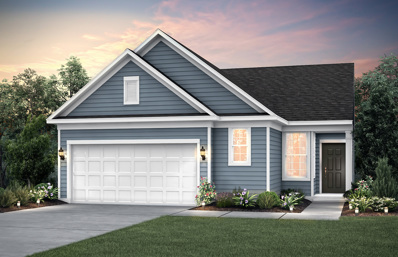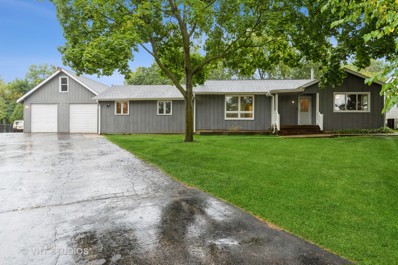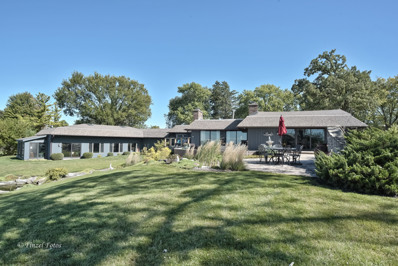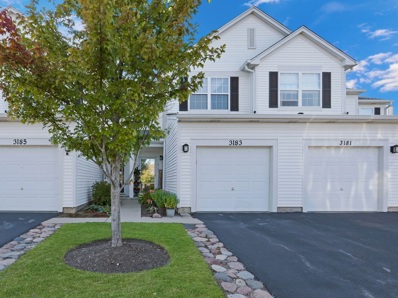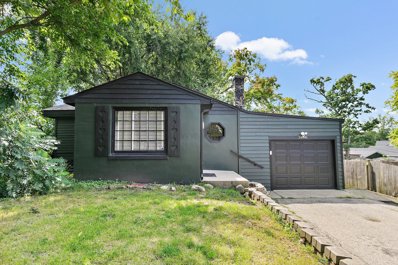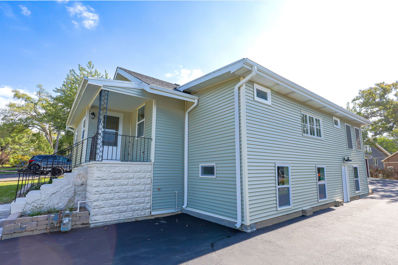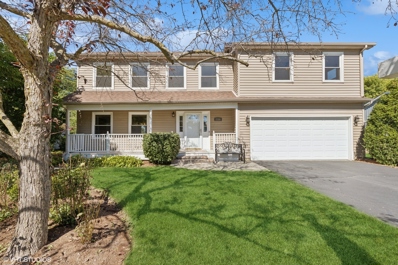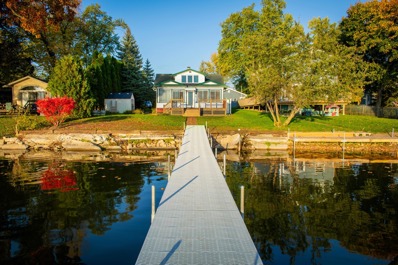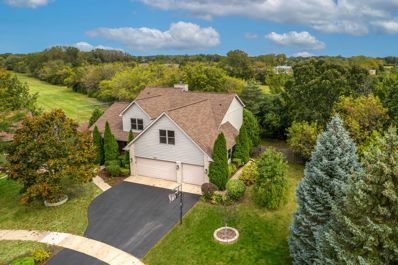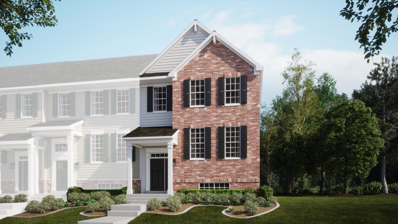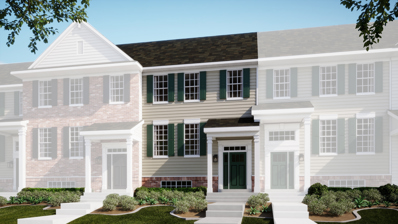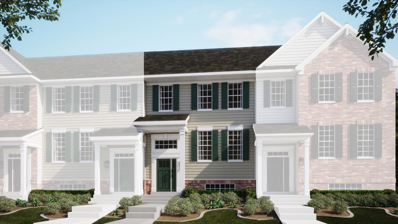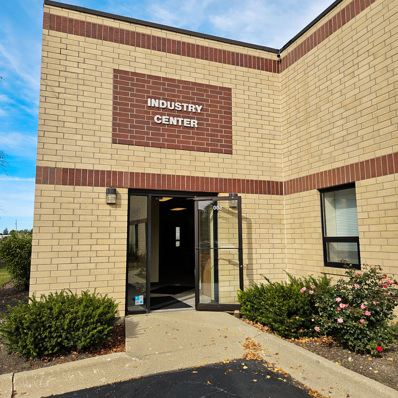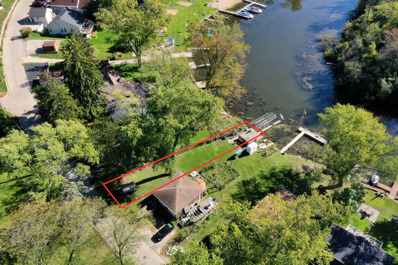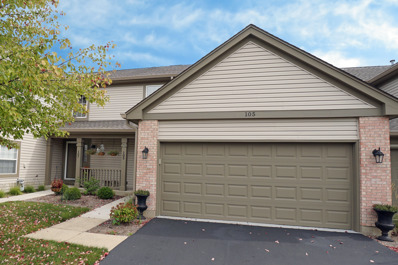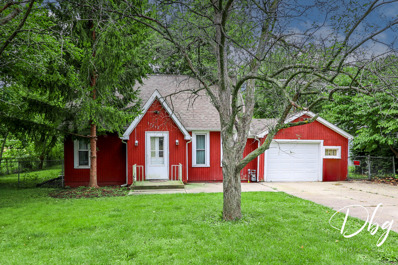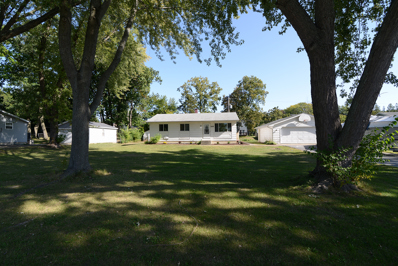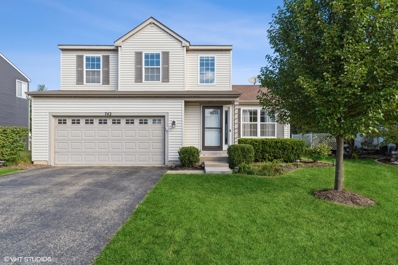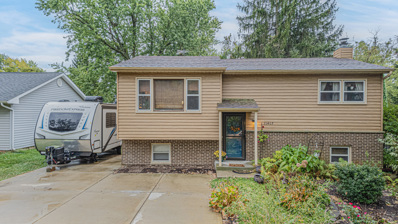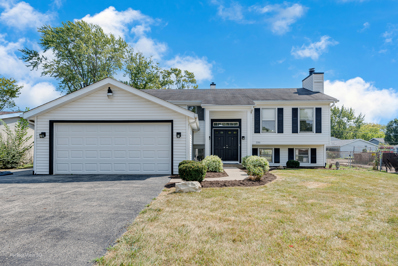Lake Villa IL Homes for Rent
- Type:
- Single Family
- Sq.Ft.:
- 1,498
- Status:
- Active
- Beds:
- 2
- Year built:
- 2024
- Baths:
- 2.00
- MLS#:
- 12186553
- Subdivision:
- Briargate
ADDITIONAL INFORMATION
WELCOME TO BRIARGATE AN EXCITING AGE 55+ COMMUNITY IN LINDENHURST! Briargate offers easy living in a low-maintenance clubhouse community with access to walking trails and the local forest preserve. Golf courses, shopping and dining are all within a short drive. THIS HOME IS TO BE BUILT FOR SPRING CLOSING. This Passport ranch features new home construction with a spacious open layout. Your great room, dining area and kitchen all flow together. Picture yourself preparing meals in your chef's kitchen with a large island with room for seating. Your owner's suite is tucked away to provide the privacy you want and features a nice luxury bath with double bowl vanity and quartz counter tops and a large, tiled shower. You also have a 2-car garage with plenty of storage. Your flex room can be used as a den or office - your choice! We include an unmatched transferable warranty. Your fully sodded homesite is professionally landscaped. Homesite 143 Virtual tours are available, please call for link. Photos of similar model shown with some features not available at this price. THIS HOME IS TO BE BUILT.
- Type:
- Single Family
- Sq.Ft.:
- 1,700
- Status:
- Active
- Beds:
- 4
- Lot size:
- 0.46 Acres
- Year built:
- 1950
- Baths:
- 2.00
- MLS#:
- 12185545
- Subdivision:
- Venetian Village
ADDITIONAL INFORMATION
GEM ALERT IN VENETIAN VILLAGE! Beautifully updated one story home in unincorporated Lake Villa! This desirable home will check all of your must have boxes! 4 bedrooms~2 full bathrooms~a 2 car garage with loft~and is situated on almost a half acre home site! The welcoming front porch leads you to an open floor plan and large living room. A newly remodeled bathroom is adjacent to this great space designed for entertaining and cozying up to the stunning slate fireplace on chilly evenings! The spacious eat in kitchen features a grey and white color palette with an abundance of cabinetry, gleaming tile backsplash, a pantry and sliding doors to the backyard patio. A convenient laundry room is just off of the kitchen including a brand new washer and dryer! The newly remodeled primary suite features a vaulted ceiling, amazing spa like bathroom with a jacuzzi tub and separate shower, a large walk in closet, and french doors leading to the backyard deck, a perfect spot for enjoying your morning coffee or glass of wine before retiring for the day! The 3 additional bedrooms are spacious with ample closet space, and ideal for a home office or den as well. The garage offers plenty of space for vehicles and toys and the possibilities are endless with the garage loft; perhaps a workout room, office, hobby room or mancave?! The fully fenced yard gives added comfort for children and pets, and you can even house chickens too! With almost half an acre, this private yard beckons backyard BBQ's, football games or just relaxing on the patio and deck while taking in the views. This well loved and cared for home is move in ready and is being sold AS IS. Just some of the NEWER updates include: NEWLY stained siding, NEWER front porch, NEWER windows and exterior doors, NEWER roof, NEWER well pump, NEW washer and dryer, NEWLY remodeled bathrooms, and NEW on trend paint colors throughout! Located in a top notch school districts and just minutes to shopping, dining and the train! It's time to make 22238 W. Terry Drive your NEW home for the upcoming holidays!
- Type:
- Single Family
- Sq.Ft.:
- 1,447
- Status:
- Active
- Beds:
- 3
- Lot size:
- 0.22 Acres
- Year built:
- 1937
- Baths:
- 2.00
- MLS#:
- 12185462
ADDITIONAL INFORMATION
Welcome to this charming home filled with natural light and beautiful hardwood flooring. Featuring 3 bedrooms and 2 updated bathrooms, this home is ready for new owners. The spacious, fenced-in yard is perfect for outdoor activities and offers plenty of privacy as well as ideally located on a dead end street near downtown Lake Villa. Walk to all the fabulous events Lake Villa has to offer. The home has seen many updates in the last 5 years: new siding, HVAC system, both bathrooms, and appliances (fridge, stove, washer). Brand new roof!!! With a 1-car garage, public water/sewer, and located in a sought-after school district, this home has everything you're looking for! Don't miss out on this adorable gem!
- Type:
- Single Family
- Sq.Ft.:
- 4,044
- Status:
- Active
- Beds:
- 3
- Year built:
- 1959
- Baths:
- 3.00
- MLS#:
- 12182314
- Subdivision:
- Fox Lake Hills
ADDITIONAL INFORMATION
Million Dollar View! Presenting an exquisite French Provencial estate, custom-built and situated on the east shore of Columbia Bay, Fox Lake. This property offers a unique opportunity to experience perfect sunsets daily. The professional landscaping encompasses a serene pond with a waterfall, multiple patios, and an expansive deck. This extensively renovated residence features a chef's kitchen outfitted with Viking appliances, Carrera Marble countertops, custom cabinetry, and hand-scraped hardwood flooring. The primary suite includes a sitting area, a California closet system, direct access to the deck, and a luxurious marble primary bathroom. The lower level includes a family room with a wet bar, a tiled office, laundry facilities, a full bathroom, and a third bedroom (currently used as a den). Ascend a few stairs to a sitting area (gallery) with access to a 33x29 workshop/garage. For additional space, the 28x29 recreation room (man cave) provides breathtaking views and a hot tub for unwinding. Enjoy the million-dollar views from the bar area. This unique property warrants a comprehensive inspection to appreciate all its features. Explore at your leisure; this exceptional residence offers the best in luxury living.
- Type:
- Single Family
- Sq.Ft.:
- 2,040
- Status:
- Active
- Beds:
- 5
- Year built:
- 1976
- Baths:
- 2.00
- MLS#:
- 12178561
ADDITIONAL INFORMATION
Move in ready! Lindenhurst home features 5 Bedroom and 2 baths on a large lot. Oversized 2 car garage.
- Type:
- Single Family
- Sq.Ft.:
- 1,652
- Status:
- Active
- Beds:
- 2
- Year built:
- 1999
- Baths:
- 3.00
- MLS#:
- 12169205
- Subdivision:
- Falling Waters
ADDITIONAL INFORMATION
Desirable Falling Waters location. 2 bedrooms upstairs, both with ensuite bathrooms and upstairs laundry. Main level features half bath, kitchen with open concept feel and dining room. Home is conveniently located directly across the street from the community pool, exercise room, tennis courts, and clubhouse. Beautifully maintained. Schedule showing today.
- Type:
- Single Family
- Sq.Ft.:
- 1,024
- Status:
- Active
- Beds:
- 2
- Lot size:
- 0.1 Acres
- Year built:
- 1933
- Baths:
- 1.00
- MLS#:
- 12180317
- Subdivision:
- Petite Lake Highwoods
ADDITIONAL INFORMATION
Welcome to your new retreat at 24841 West Oak Avenue in Lake Villa with LAKE RIGHTS TO THE CHAIN OF LAKES! This charming 2-bedroom, 1-bathroom home offers 1,024 square feet of modern living space with a casual and cozy vibe. ***** Step inside to discover solid surface floors throughout, providing a seamless flow and easy maintenance. The heart of the home features an open-concept living area, perfect for relaxing or entertaining. The freshly repainted exterior not only enhances curb appeal but also promises years of low-maintenance living. ***** Enjoy peace of mind with a newer roof, furnace, and air conditioning, ensuring comfort and efficiency year-round. An attached garage leads to the crawl space with room for storage. ***** One of the standout features of this property is its lake rights. Imagine spending sunny afternoons at the beach, park, or taking advantage of the boat slip available through the association. It's all about lifestyle here, offering a perfect blend of relaxation and recreation. ***** Don't miss out on this gem in Lake Villa! Whether you're looking for a cozy home or a weekend getaway, 24841 West Oak Avenue has it all. Schedule your private showing today and experience the charm and convenience this home has to offer.
- Type:
- Single Family
- Sq.Ft.:
- 2,269
- Status:
- Active
- Beds:
- 4
- Lot size:
- 0.25 Acres
- Year built:
- 1945
- Baths:
- 4.00
- MLS#:
- 12178888
ADDITIONAL INFORMATION
FULLY REHABBED RAISED RANCH with Gorgeous Open Layout in Petite Lake Highwoods! Located in school district 41 and high school district 121. This like-new 4-bed, 4-bath home offers the feel of new construction with its stunning renovation-new foundation, electrical, plumbing, siding, windows, and more! The open layout highlights a beautiful kitchen with quartz countertops, modern cabinets, and LG appliances: spacious 3-car garage plus ample driveway space. The fully English finished basement features a spacious bath, a large recreational area with beautiful vinyl flooring, ample natural light from all the windows and convenient exterior access. Surrounded by lakes, parks, and preserves, with boat slip access first on the list! Schedule your private showing today! taxes will be lower with Homestead exemption. Seller financing is an option here!
- Type:
- Single Family
- Sq.Ft.:
- 2,226
- Status:
- Active
- Beds:
- 4
- Lot size:
- 0.22 Acres
- Year built:
- 1987
- Baths:
- 3.00
- MLS#:
- 12177839
- Subdivision:
- Waterford Woods
ADDITIONAL INFORMATION
BRAND NEW CARPET! Seller willing to contribute a seller credit to buy down interest rate! Don't miss this waterfront 4 bedroom + Loft, 2.5 bathrooms, and a finished basement home! The expansive kitchen, complete with a charming bay window, is designed for entertaining. Enjoy the water view from almost every window (which are new). The inviting family room showcases a wood-burning fireplace and picturesque views of the lake. Upstairs, there's 4 bedrooms plus the loft which makes for a versatile space for a home office or playroom. The finished basement provides extra space for recreation and relaxation. Updated roof and windows. Brand new sump pump and water purification system! Experience the tranquility of this stunning waterfront property, where nature's beauty is on full display! This prime lakeside location offers a fully stocked lake, perfect for fishing, kayaking, paddle boarding, swimming, and electric motor-only boating.
- Type:
- Single Family
- Sq.Ft.:
- 1,527
- Status:
- Active
- Beds:
- 4
- Lot size:
- 0.19 Acres
- Year built:
- 1921
- Baths:
- 1.00
- MLS#:
- 12178550
ADDITIONAL INFORMATION
Don't miss this picture perfect lake house on the motorized and private Sand Lake. This house has been freshly painted, updated with new hardwood floors and carpet, remodeled throughout, and added a brand new 2.5 car garage-- perfect for boat and car storage! Kitchen has white cabinets and new quartz countertops. There's a first floor master bedroom with sitting room and full bathroom. The living room opens to another 4-season room perfect for enjoying the water views. Upstairs there's 3 more bedrooms-- the 4th is a small bedroom or office. The house has been updated with new AC, updated electrical, home humidifier, fresh paint, and new flooring! The lake is a full recreational lake! Imagine sitting on the pier and enjoying a perfect midwest summer! Removable pier stays with the home! Motivated Seller!
- Type:
- Single Family
- Sq.Ft.:
- 4,198
- Status:
- Active
- Beds:
- 6
- Lot size:
- 0.29 Acres
- Year built:
- 2003
- Baths:
- 4.00
- MLS#:
- 12179175
- Subdivision:
- Pineview Estates
ADDITIONAL INFORMATION
Perfectly designed for family living, this spacious 6-bedroom, 3.5-bathroom home offers everything you need for comfort, convenience, and a touch of luxury. Situated in a serene cul-de-sac within one of the area's most desirable school districts, this home is ideal for growing families seeking both space and style. As you step inside, you'll be greeted by warm hardwood floors that flow throughout the open main level. The large family room is perfect for game nights or cozy movie marathons, while the adjoining den offers a quiet spot for homework or a home office. The modern kitchen will inspire your inner chef with its stainless steel appliances, granite countertops, and plenty of counter space for family meals and baking days. Upstairs, you'll find five generously sized bedrooms, offering everyone in the family their own private retreat. An additional bedroom is conveniently located on the main floor, perfect for guests, in-laws, or as a private office. The fully finished basement, with its 9-foot ceilings and tile flooring, provides the perfect space for a kids' playroom, a home gym, or a family entertainment zone. Plus, it opens directly to the large, secluded backyard, perfect for active play and outdoor adventures. The outdoor living space is a dream for families who love to entertain. Enjoy cookouts on the brick paver patio, roast marshmallows around the fire pit, or relax on the second-floor wood deck while the kids run around the yard. Located near excellent schools and with plenty of space for everyone to grow and thrive, this home is the perfect blend of comfort, style, and family-friendly design. Don't miss the chance to make it yours!
- Type:
- Single Family
- Sq.Ft.:
- 1,894
- Status:
- Active
- Beds:
- 3
- Year built:
- 2024
- Baths:
- 3.00
- MLS#:
- 12179499
- Subdivision:
- Heritage Park
ADDITIONAL INFORMATION
Introducing the exquisite Chatham model in the esteemed Heritage Park community of Lindenhurst, IL, available Fall 2024. Step into this elegantly designed sanctuary where luxury and comfort converge effortlessly at every corner. The lower level flex room, kitchen, dining room, and family room, are adorned with luxury vinyl plank flooring, creating an inviting and warm ambiance. High-quality Moen faucets, decorative rails, and soaring 9' ceilings on the main level enhance the sense of grandeur. At the heart of this home lies the designer kitchen, featuring Aristokraft 42" stained or white cabinets, stunning quartz countertops, and premium GE stainless steel appliances. A built-in pantry and island add both style and functionality to this culinary haven. The spacious primary bedroom offers a serene retreat, complete with a generous walk-in closet and an en-suite bath boasting a deluxe shower with elegant floor to ceiling 12x24 ceramic tile and sophisticated finishes. The exterior is equally impressive, with a fully sodded yard and thoughtfully designed landscape that provide an ideal setting for relaxation and entertainment. The insulated steel garage door, equipped with an opener, remote, and keypad, ensures convenience, while the Ring doorbell offers added security and peace of mind. Perfectly positioned, this home provides the finest of Lindenhurst living, with upscale shopping and dining at Gurnee Mills Mall and thrilling entertainment at Six Flags Great America just a short drive away. This residence is more than a house; it's a place where cherished memories will be made. Don't miss your chance to own this luxurious, modern home, meticulously designed for your comfort and convenience. Photos depict similar homes previously built by Lennar; your home will be equally stunning, though finishes may vary.
- Type:
- Single Family
- Sq.Ft.:
- 1,894
- Status:
- Active
- Beds:
- 3
- Year built:
- 2024
- Baths:
- 3.00
- MLS#:
- 12179491
- Subdivision:
- Heritage Park
ADDITIONAL INFORMATION
Introducing the distinguished Chatham model, set within the esteemed Heritage Park community of Lindenhurst, IL, and slated for completion in Fall 2024. Step into this meticulously crafted haven where luxury and comfort harmonize effortlessly. The lower level flex room, kitchen, dining room, and family room, are adorned with luxurious vinyl plank flooring, creating a welcoming and cozy atmosphere. High-quality Moen faucets, decorative rails, and impressive 9' ceilings on the main level amplify the home's sense of opulence. At the heart of this residence lies the designer kitchen, boasting Aristokraft 42" stained or white cabinets, stunning quartz countertops, and premium GE stainless steel appliances. A built-in pantry and island enhance both the aesthetic and practicality of this culinary space. The spacious primary bedroom serves as a serene retreat, complete with a generous walk-in closet and an en-suite bath featuring a deluxe shower adorned with elegant floor to ceiling 12x24 ceramic tile and refined finishes. Outside, discover a fully sodded yard and meticulously planned landscape, complemented by an insulated steel garage door with an opener, remote, and keypad for added convenience. A Ring doorbell ensures security and peace of mind. The home's exterior exudes timeless charm with its fully landscaped grounds, insulated steel garage door with opener and keypad, and Ring doorbell for security. Ideally located, this home offers the best of Lindenhurst living, with upscale shopping and dining at Gurnee Mills Mall and thrilling entertainment at Six Flags Great America just moments away. This isn't just a residence; it's a canvas for creating lasting memories. Don't miss out on the chance to own this luxurious, modern home where every aspect has been meticulously designed for your comfort and convenience. Photos depict similar homes previously built by Lennar, showcasing the beauty that awaits, tailored with unique finishes to suit your personal style.
- Type:
- Single Family
- Sq.Ft.:
- 1,764
- Status:
- Active
- Beds:
- 3
- Year built:
- 2024
- Baths:
- 3.00
- MLS#:
- 12179487
- Subdivision:
- Heritage Park
ADDITIONAL INFORMATION
Prepare to embrace luxury and comfort in your new construction Amherst model home at Heritage Park in Lindenhurst, IL, scheduled for completion in Fall 2024. Enter this meticulously designed sanctuary where every detail enhances your living experience. The lower level flex room, kitchen and family room, boasts luxurious vinyl plank flooring, creating a welcoming and warm ambiance. High-quality Moen faucets, decorative rails, and impressive 9' ceilings on the main level elevate the home's elegance. The heart of this residence is its designer kitchen, featuring Aristokraft 42" stained or white cabinets, exquisite quartz countertops, and state-of-the-art GE stainless steel appliances. A built-in pantry and island add both functionality and style to this culinary haven. Retreat to the spacious primary bedroom, a serene oasis complete with a generous walk-in closet and a primary bath featuring a deluxe shower adorned with elegant floor to ceiling 12x24 ceramic tile and stylish finishes. Outside, discover a fully sodded yard and thoughtfully designed landscape, accompanied by an insulated steel garage door with an opener, remote, and keypad for your convenience. A Ring doorbell ensures security and peace of mind. The home's colonial-inspired exterior, characterized by gabled rooflines, brick detailing, horizontal siding, and decorative window shutters, exudes timeless charm and sophistication. Nestled in a prime location, this home offers the finest of Lindenhurst living, with upscale shopping and dining at Gurnee Mills Mall and exciting entertainment at Six Flags Great America just a stone's throw away. This isn't just a residence; it's a canvas for creating lasting memories. Don't miss out on the chance to own this luxurious, modern home where every aspect has been meticulously designed for your comfort and convenience. Photos depict similar homes previously built by Lennar, showcasing the beauty that awaits, tailored with unique finishes to suit your personal style. Ask about our 3.2.1 BUYDOWN 1.99/2.99/3.99/4.99% on all home that can close by October 31st with Lennar Mortgage!
- Type:
- Single Family
- Sq.Ft.:
- 1,056
- Status:
- Active
- Beds:
- 3
- Lot size:
- 0.57 Acres
- Year built:
- 1958
- Baths:
- 2.00
- MLS#:
- 12180123
ADDITIONAL INFORMATION
A 3 Bedroom, 1.5 Bathroom ranch home with a beautiful and spacious lot in Lake Villa with deck and shed on property. This cozy ranch has a wonderful view in a tranquil neighborhood. The house needs a little updating, and is being sold as is. THere are some updates. The garage is heated; a must have for anyone who likes to work on projects.
- Type:
- Condo
- Sq.Ft.:
- 8,720
- Status:
- Active
- Beds:
- n/a
- Year built:
- 2000
- Baths:
- MLS#:
- 12177924
ADDITIONAL INFORMATION
Move in ready! This professional office space features a ceramic tiled entry, 4 work stations, private office, conference room, break room with full size refrigerator, storage room and ADA bathroom. Natural light from abundant windows. Ample parking. Brick/block construction. Cental AC and gas forced heat. 200 AMP service. Easy access to I 94 just 8 miles east of Park Place Industrial Park. Warm, earth tone colors. Ideal for counseling group, accounting, medical billing, call center, "Boiler room" sales, law office, insurance sales, etc...Very private location with signage on Park Avenue. Low association of 150 monthly includes snow removal, landscaping, insurance, exterior maintenance, disposal, etc... Flexible Owner will sell, rent or lease with option to buy! Owner will include all office furniture and file cabinets. This is a "turn key" office space at a great price!
- Type:
- Land
- Sq.Ft.:
- n/a
- Status:
- Active
- Beds:
- n/a
- Lot size:
- 0.08 Acres
- Baths:
- MLS#:
- 12176744
- Subdivision:
- Petite Lake Highwoods
ADDITIONAL INFORMATION
Great buildable lot on the Chain of Lakes. Don't want to build? Use it as your boat launch! On the channel between Spring Lake and Bluff Lake, it's has great western sunset views. Lake County says the lot is buildable providing county rules are followed and setbacks are considered. See letter from county in the additional information. HOA offers a park, boat launch, and lottery for boat piers all for $7.50 a year. Pier is included in the sale. Utilities nearby. Public sewer.
- Type:
- Single Family
- Sq.Ft.:
- 2,079
- Status:
- Active
- Beds:
- 3
- Baths:
- 3.00
- MLS#:
- 12176646
- Subdivision:
- Heritage Park
ADDITIONAL INFORMATION
This new construction Interior Chelsea model in the Heritage Park community of Lindenhurst, IL, will be ready for you in Early 2025. As you enter this elegantly crafted sanctuary, you'll find that luxury and comfort seamlessly blend at every corner. The lower level flex room, kitchen, dining room, and family room, boasts luxury vinyl plank flooring, creating a warm and inviting atmosphere. High-quality Moen faucets, decorative rails, and 9' ceilings on the main level add an extra touch of grandeur. The designer kitchen, the heart of this home, is equipped with Aristokraft 42" stained or white cabinets, exquisite quartz countertops, and top-of-the-line GE stainless steel appliances. A built-in pantry and island enhance the kitchen's functionality and style. The spacious primary bedroom serves as a private retreat, complete with a generous walk-in closet and an en-suite bath featuring a deluxe shower with elegant floor to ceiling 12x24 ceramic tile and stylish finishes. Outside, the fully sodded yard and thoughtfully designed landscape provide a perfect setting for relaxation and entertainment. The insulated steel garage door with an opener, remote, and keypad offers convenience, while the Ring doorbell ensures security and peace of mind. Situated in a prime location, this home offers the best of Lindenhurst living, with upscale shopping and dining at Gurnee Mills Mall and exciting entertainment at Six Flags Great America just a short drive away. The perfect place to create your cherished memories. Don't miss the opportunity to own this luxurious, modern home, thoughtfully designed for your comfort and convenience. Photos depict similar homes previously built by Lennar; your home will be equally beautiful, though finishes may vary. Ask about our 3.2.1 Buydown of 2.875/3.875/4.875/5.875% on all homes that can close by November 30th!
- Type:
- Single Family
- Sq.Ft.:
- 2,079
- Status:
- Active
- Beds:
- 3
- Year built:
- 2024
- Baths:
- 3.00
- MLS#:
- 12176628
- Subdivision:
- Heritage Park
ADDITIONAL INFORMATION
This new construction Interior Chelsea model in the Heritage Park community of Lindenhurst, IL, will be ready for you in Early 2025. As you enter this elegantly crafted sanctuary, you'll find that luxury and comfort seamlessly blend at every corner. The lower level flex room, kitchen, dining room, and family room, boasts luxury vinyl plank flooring, creating a warm and inviting atmosphere. High-quality Moen faucets, decorative rails, and 9' ceilings on the main level add an extra touch of grandeur. The designer kitchen, the heart of this home, is equipped with Aristokraft 42" stained or white cabinets, exquisite quartz countertops, and top-of-the-line GE stainless steel appliances. A built-in pantry and island enhance the kitchen's functionality and style. The spacious primary bedroom serves as a private retreat, complete with a generous walk-in closet and an en-suite bath featuring a deluxe shower with elegant floor to ceiling 12x24 ceramic tile and stylish finishes. Outside, the fully sodded yard and thoughtfully designed landscape provide a perfect setting for relaxation and entertainment. The insulated steel garage door with an opener, remote, and keypad offers convenience, while the Ring doorbell ensures security and peace of mind. Situated in a prime location, this home offers the best of Lindenhurst living, with upscale shopping and dining at Gurnee Mills Mall and exciting entertainment at Six Flags Great America just a short drive away. The perfect place to create your cherished memories. Don't miss the opportunity to own this luxurious, modern home, thoughtfully designed for your comfort and convenience. Photos depict similar homes previously built by Lennar; your home will be equally beautiful, though finishes may vary. Ask about our 3.2.1 Buydown of 2.875/3.875/4.875/5.875% on all homes that can close by November 30th!
- Type:
- Single Family
- Sq.Ft.:
- 1,898
- Status:
- Active
- Beds:
- 1
- Year built:
- 1996
- Baths:
- 2.00
- MLS#:
- 12174775
- Subdivision:
- Country Place
ADDITIONAL INFORMATION
Charming Country Place Townhouse - Completely Updated with rare finished English Basement! Nestled on a serene no-thru street, this highly desirable townhouse boasts stunning landscaping and countless recent upgrades. In 2023, the townhome received a brand-new roof, siding, and a beautiful cedar deck. The updates continued with a new driveway, sidewalk, and kitchen sink with a modern faucet. Inside, you'll find a Frigidaire stainless steel professional-grade appliance suite, including a refrigerator, range, microwave, and dishwasher. Recent enhancements in 2024 include stylish new ceiling fans, light fixtures, and window treatments in the living room, as well as a luxurious new walk-in shower, a fresh garage door, and a sleek epoxy garage floor. The entire interior was freshly painted in 2024, adding to the home's bright and inviting feel. Enjoy cozy evenings by the gas fireplace in the spacious living room, or unwind in the loft, which can easily be converted into a second bedroom. Laundry is conveniently located on the 2nd floor. The full finished basement offers additional living space with the option to create a third bedroom. Just 50 yards from a convenient walking trail, this home offers both relaxation and accessibility. Low HOA fees of only 247 dollars per month cover lawn care, snow removal, and more. This is truly a move-in-ready gem with all the modern comforts!
- Type:
- Single Family
- Sq.Ft.:
- 825
- Status:
- Active
- Beds:
- 3
- Lot size:
- 0.23 Acres
- Year built:
- 1947
- Baths:
- 1.00
- MLS#:
- 12166799
- Subdivision:
- Venetian Village
ADDITIONAL INFORMATION
Charming Cape Cod in Venetian Village on a near 1/4 acre ? Escape the city?s hustle while still staying connected to shopping, dining, and entertainment. Nestled in the serene, unincorporated area of Venetian Village, known for its laid-back lifestyle and abundant lakes, this cozy Cape Cod offers everything you need in a home without the extras you don?t. With an attached garage and room for personalization, this gem is waiting for your personal touch. Sold in as-is, where-is condition, it's the perfect opportunity to earn instant equity by adding your updates. Plus, with low taxes and an affordable price, this home is exactly what the doctor ordered. Just a short ride to the METRA commuter rail, offering quick access to downtown. Whether you're looking for a peaceful retreat or a solid investment, this home has it all!
- Type:
- Single Family
- Sq.Ft.:
- 1,200
- Status:
- Active
- Beds:
- 3
- Lot size:
- 0.44 Acres
- Year built:
- 1982
- Baths:
- 1.00
- MLS#:
- 12174471
- Subdivision:
- Chesney Shores
ADDITIONAL INFORMATION
Here is your opportunity to own a ranch home on a double lot with lake rights! This home offers a great layout and a gigantic, heated garage. There are three spacious bedrooms and an updated full bath. The large, eat-in kitchen leads right out to the backyard deck. The large driveway offers plenty of space for your boat too! Chesney Shores has low yearly assessments that provide access to boat launches, pier slips, parks and picnic areas. Welcome home to this lovely community!
- Type:
- Single Family
- Sq.Ft.:
- 2,691
- Status:
- Active
- Beds:
- 3
- Year built:
- 1997
- Baths:
- 3.00
- MLS#:
- 12168309
ADDITIONAL INFORMATION
If you have been looking for the perfect home in the Painted Lakes Subdivision & Lakes High School, this is the one for you. Enjoy the great nature views of a preserve from the kitchen w/ sliders onto composite deck and fully fenced in backyard. Home offers many terrific updates including Roof, Siding, Doors & Back Windows (2018) luxury vinyl plank flooring, updated kitchen (2019), stainless steel appliances, all baths remodeled (2019). Finished basement and 3 spacious bedrooms on second floor. Master bedroom with private bath and walk in closet. This beautifully remodeled and updated home is conveniently located near the schools, Forest Preserves, Shopping and more! A wonderful place to call home that is move in ready! Come see it today before it's gone. Being SOLD AS-IS.
- Type:
- Single Family
- Sq.Ft.:
- 1,583
- Status:
- Active
- Beds:
- 3
- Lot size:
- 0.19 Acres
- Year built:
- 1977
- Baths:
- 1.00
- MLS#:
- 12159299
- Subdivision:
- Venetian Village
ADDITIONAL INFORMATION
OK to still view and show Home, House to Sell contingent. Serenity! Peace! Quiet! in the chain of lakes region - Secluded away from hustle and bustle, yet it still has access to everything you need. Adorable home with cozy atmosphere, in a great area! Great Schools! Great Town! Well Maintained! Terrific Landscape. Remarkable gourmet kitchen with quality stainless steel appliances that included high end stove/oven that has pot filler faucet/pasta arm/kettle faucet, as well as LG oversized refrigerator, Butcher Block counter top. Beautiful back tile splash. Cabinet pantry. Wine rack and more! Manufactured quality flooring. Kitchen opens to large deck that has panoramic view of peaceful yard. Family room has beautiful Stove/Fireplace for warming your heart on chilly nights. Home is sold: As-Is and shown-some items may be left behind Across from Duck Farm Forest Preserve. 2.6 miles/7 minutes from down town, shopping, train and restaurants. (But you would not know it!) 2.6 miles 6 minutes to Glacier park. Close to schools.You are going to love this home! newer/new Mechanicals include: Air conditioner and coil was in 2021, furnace was 2005ish, water heater was also 2021, the drain line to the septic tank was replaced last summer . The pressure tank was replaced last summer.
- Type:
- Single Family
- Sq.Ft.:
- 1,257
- Status:
- Active
- Beds:
- 3
- Lot size:
- 0.23 Acres
- Year built:
- 1976
- Baths:
- 2.00
- MLS#:
- 12168811
ADDITIONAL INFORMATION
Welcome to 2211 Countryside Ln, Lindenhurst, IL 60046! This delightful raised ranch offers a fantastic blend of comfort, convenience, and versatility, all nestled in the highly desirable Lakes Community High School District #117. With plenty of space for living and entertaining both inside and out, this home is perfect for families seeking an ideal community. On the main level, you'll find three well-sized bedrooms and a full bath, along with a generous living room perfect for relaxation or gathering with loved ones. The kitchen is equipped with newer appliances and opens to a bright, airy dining area that's ideal for family meals. Step outside onto the freshly refurbished deck, where you can enjoy the outdoors while overlooking the expansive fenced backyard. With an outdoor shed for tools and gardening equipment, this yard is ready for all your outdoor needs. The lower level features an additional bedroom that functions almost like its own studio apartment. With a full bath, refrigerator, sink, and private exterior access to the backyard, it's perfect for guests or even as a separate living space. This level also boasts a sunlit family room, complete with a cozy wood-burning fireplace, making it a wonderful spot to unwind. Throughout the home, fresh paint and clean, white carpeting provide a bright, welcoming atmosphere. Other recent upgrades include a brand new sump pump, and nearly new A/C, furnace, and water heater-all just under 3 years old and still under factory warranty. The attached two-car garage offers additional convenience for storage and parking. With 2,436 sq. ft. of finished living space and set on an expansive lot, this home provides plenty of room both inside and out. The front yard adds to the home's curb appeal, giving you space to enjoy outdoor activities, while the backyard offers privacy and potential for all your landscaping dreams. Best of all, this home is move-in ready and waiting to welcome you. From the charming living spaces to the inviting outdoor areas, you'll quickly realize this isn't just a house-it's your forever home-sweet-home. Schedule a tour today, and come see why this is the place you've been searching for!


© 2024 Midwest Real Estate Data LLC. All rights reserved. Listings courtesy of MRED MLS as distributed by MLS GRID, based on information submitted to the MLS GRID as of {{last updated}}.. All data is obtained from various sources and may not have been verified by broker or MLS GRID. Supplied Open House Information is subject to change without notice. All information should be independently reviewed and verified for accuracy. Properties may or may not be listed by the office/agent presenting the information. The Digital Millennium Copyright Act of 1998, 17 U.S.C. § 512 (the “DMCA”) provides recourse for copyright owners who believe that material appearing on the Internet infringes their rights under U.S. copyright law. If you believe in good faith that any content or material made available in connection with our website or services infringes your copyright, you (or your agent) may send us a notice requesting that the content or material be removed, or access to it blocked. Notices must be sent in writing by email to [email protected]. The DMCA requires that your notice of alleged copyright infringement include the following information: (1) description of the copyrighted work that is the subject of claimed infringement; (2) description of the alleged infringing content and information sufficient to permit us to locate the content; (3) contact information for you, including your address, telephone number and email address; (4) a statement by you that you have a good faith belief that the content in the manner complained of is not authorized by the copyright owner, or its agent, or by the operation of any law; (5) a statement by you, signed under penalty of perjury, that the information in the notification is accurate and that you have the authority to enforce the copyrights that are claimed to be infringed; and (6) a physical or electronic signature of the copyright owner or a person authorized to act on the copyright owner’s behalf. Failure to include all of the above information may result in the delay of the processing of your complaint.
Lake Villa Real Estate
The median home value in Lake Villa, IL is $289,100. This is lower than the county median home value of $296,900. The national median home value is $338,100. The average price of homes sold in Lake Villa, IL is $289,100. Approximately 80.02% of Lake Villa homes are owned, compared to 15.16% rented, while 4.82% are vacant. Lake Villa real estate listings include condos, townhomes, and single family homes for sale. Commercial properties are also available. If you see a property you’re interested in, contact a Lake Villa real estate agent to arrange a tour today!
Lake Villa, Illinois 60046 has a population of 14,453. Lake Villa 60046 is more family-centric than the surrounding county with 37.86% of the households containing married families with children. The county average for households married with children is 36.27%.
The median household income in Lake Villa, Illinois 60046 is $121,209. The median household income for the surrounding county is $97,127 compared to the national median of $69,021. The median age of people living in Lake Villa 60046 is 37.7 years.
Lake Villa Weather
The average high temperature in July is 81.7 degrees, with an average low temperature in January of 14.7 degrees. The average rainfall is approximately 36.3 inches per year, with 43.2 inches of snow per year.
