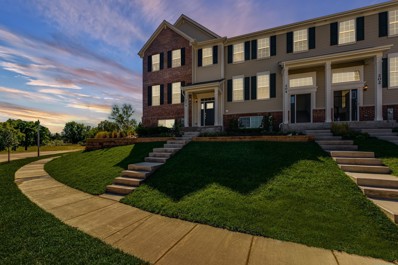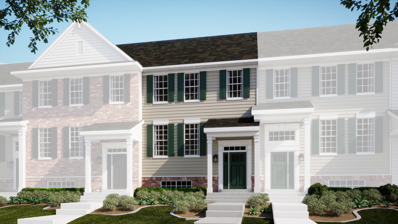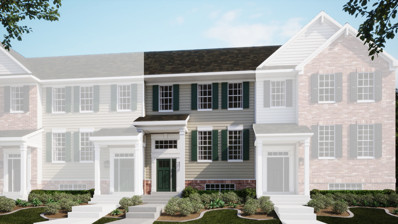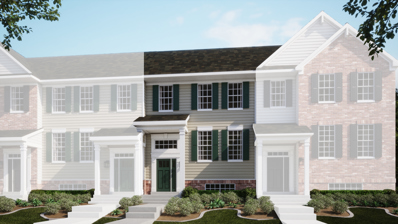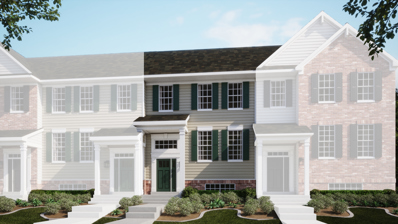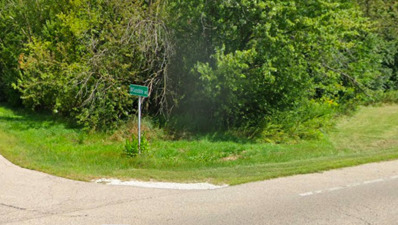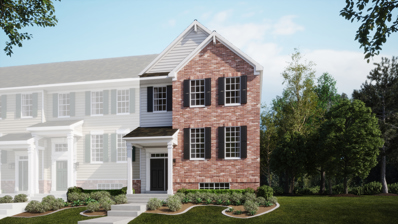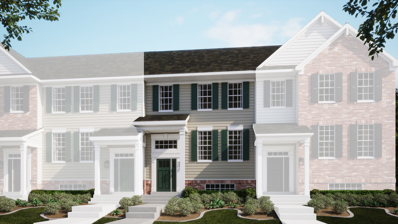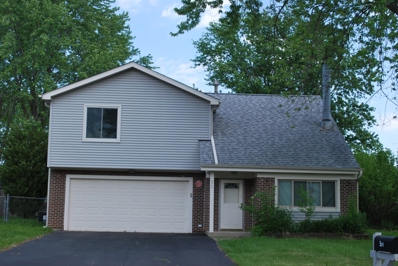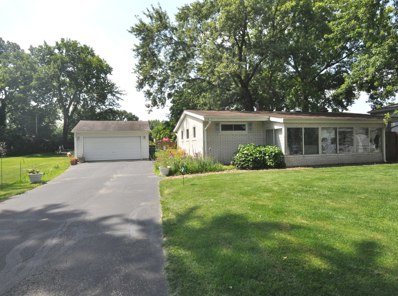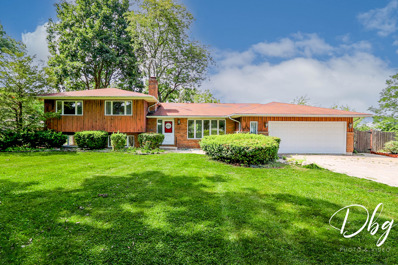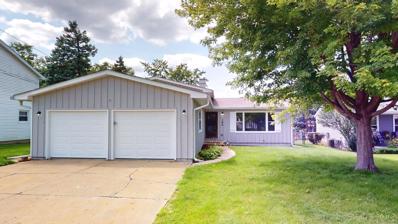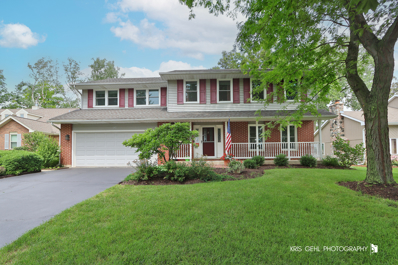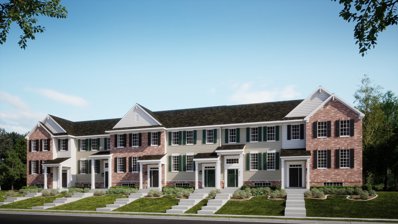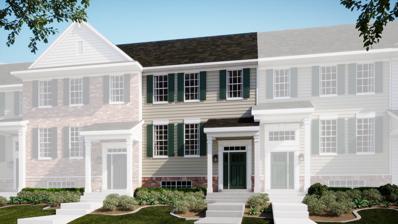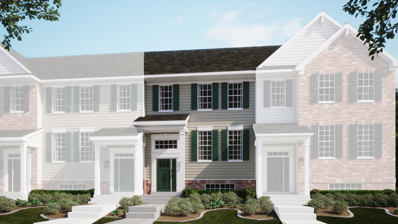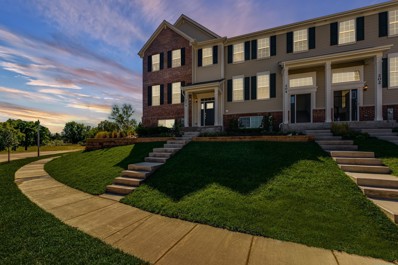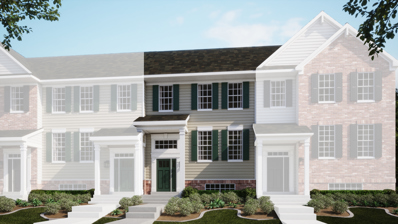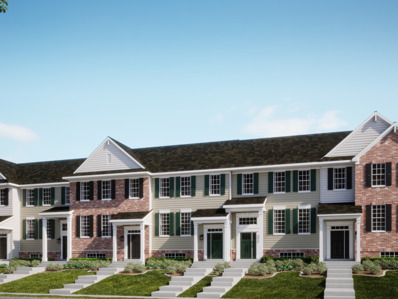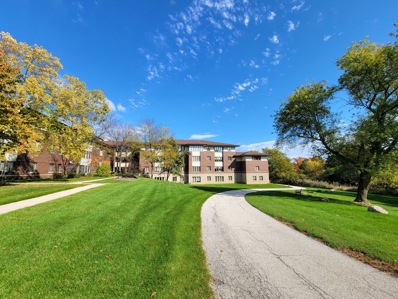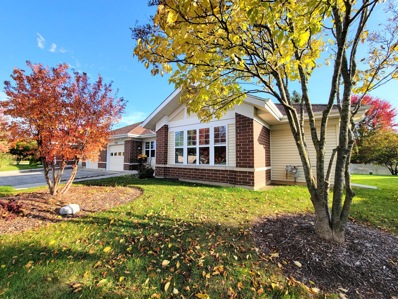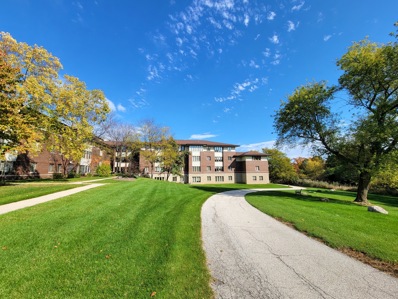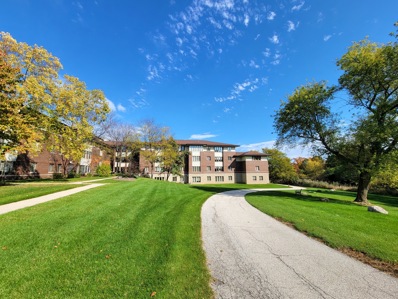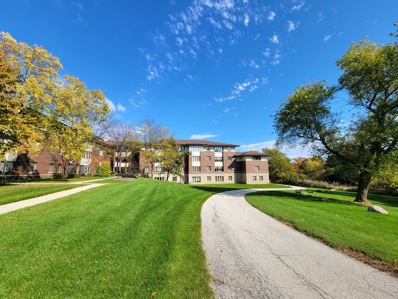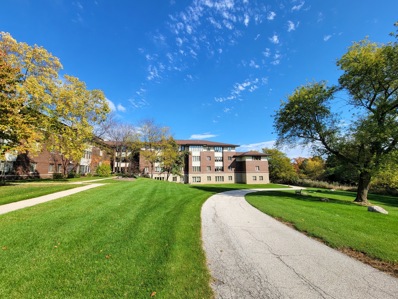Lake Villa IL Homes for Rent
- Type:
- Single Family
- Sq.Ft.:
- 2,079
- Status:
- Active
- Beds:
- 3
- Year built:
- 2024
- Baths:
- 3.00
- MLS#:
- 12118997
- Subdivision:
- Heritage Park
ADDITIONAL INFORMATION
This new construction Chelsea model in the Heritage Park community of Lindenhurst, IL, will be ready for you in Fall 2024. As you enter this elegantly crafted sanctuary, you'll find that luxury and comfort seamlessly blend at every corner. The lower level flex room, kitchen, dining room, and family room, boasts luxury vinyl plank flooring, creating a warm and inviting atmosphere. High-quality Moen faucets, decorative rails, and 9' ceilings on the main level add an extra touch of grandeur. The designer kitchen, the heart of this home, is equipped with Aristokraft 42" stained or white cabinets, exquisite quartz countertops, and top-of-the-line GE stainless steel appliances. A built-in pantry and island enhance the kitchen's functionality and style. The spacious primary bedroom serves as a private retreat, complete with a generous walk-in closet and an en-suite bath featuring a deluxe shower with elegant floor to ceiling 12x24 ceramic tile and stylish finishes. Outside, the fully sodded yard and thoughtfully designed landscape provide a perfect setting for relaxation and entertainment. The insulated steel garage door with an opener, remote, and keypad offers convenience, while the Ring doorbell ensures security and peace of mind. Situated in a prime location, this home offers the best of Lindenhurst living, with upscale shopping and dining at Gurnee Mills Mall and exciting entertainment at Six Flags Great America just a short drive away. The perfect place to create your cherished memories. Don't miss the opportunity to own this luxurious, modern home, thoughtfully designed for your comfort and convenience. Photos depict similar homes previously built by Lennar; your home will be equally beautiful, though finishes may vary.
- Type:
- Single Family
- Sq.Ft.:
- 1,894
- Status:
- Active
- Beds:
- 3
- Year built:
- 2024
- Baths:
- 3.00
- MLS#:
- 12118992
- Subdivision:
- Heritage Park
ADDITIONAL INFORMATION
Introducing the distinguished Chatham model, set within the esteemed Heritage Park community of Lindenhurst, IL, and slated for completion in Fall 2024. Step into this meticulously crafted haven where luxury and comfort harmonize effortlessly. The lower level flex room, kitchen, dining room, and family room, are adorned with luxurious vinyl plank flooring, creating a welcoming and cozy atmosphere. High-quality Moen faucets, decorative rails, and impressive 9' ceilings on the main level amplify the home's sense of opulence. At the heart of this residence lies the designer kitchen, boasting Aristokraft 42" stained or white cabinets, stunning quartz countertops, and premium GE stainless steel appliances. A built-in pantry and island enhance both the aesthetic and practicality of this culinary space. The spacious primary bedroom serves as a serene retreat, complete with a generous walk-in closet and an en-suite bath featuring a deluxe shower adorned with elegant floor to ceiling 12x24 ceramic tile and refined finishes. Outside, discover a fully sodded yard and meticulously planned landscape, complemented by an insulated steel garage door with an opener, remote, and keypad for added convenience. A Ring doorbell ensures security and peace of mind. The home's exterior exudes timeless charm with its fully landscaped grounds, insulated steel garage door with opener and keypad, and Ring doorbell for security. Ideally located, this home offers the best of Lindenhurst living, with upscale shopping and dining at Gurnee Mills Mall and thrilling entertainment at Six Flags Great America just moments away. This isn't just a residence; it's a canvas for creating lasting memories. Don't miss out on the chance to own this luxurious, modern home where every aspect has been meticulously designed for your comfort and convenience. Photos depict similar homes previously built by Lennar, showcasing the beauty that awaits, tailored with unique finishes to suit your personal style.
- Type:
- Single Family
- Sq.Ft.:
- 1,764
- Status:
- Active
- Beds:
- 3
- Year built:
- 2024
- Baths:
- 3.00
- MLS#:
- 12118984
- Subdivision:
- Heritage Park
ADDITIONAL INFORMATION
Welcome home! Your new construction, Amherst model home in Lindenhurst, IL at Heritage Park will be ready for occupancy in Fall 2024. Step inside this beautifully designed sanctuary, where luxury meets comfort at every turn. The lower level flex room, kitchen and family room, are graced with luxury vinyl plank flooring, providing a warm and inviting ambiance. High-quality Moen faucets, decorative rails, and 9' ceilings on the main level add to the grandeur. The heart of this home is its designer kitchen, adorned with Aristokraft 42" stained or white cabinets, exquisite quartz countertops, top-of-the-line GE stainless steel appliances, a built-in pantry and island. The spacious primary bedroom is a private oasis, complete with a generous walk-in closet, providing ample space for all your needs and primary bath with a deluxe shower with elegant floor to ceiling12x24 ceramic tile and stylish finishes. Step outside to a fully sodded yard and thoughtfully designed landscape, featuring an insulated steel garage door with an opener, remote, and keypad. A Ring doorbell ensures security and peace of mind. The home's colonial-inspired exterior, with its gabled rooflines, brick detailing, horizontal siding, and decorative window shutters, exudes timeless elegance. Nestled in a prime location, this home offers the best of Lindenhurst living, with upscale shopping and dining at Gurnee Mills Mall and thrilling entertainment at Six Flags Great America. This is more than just a house; it's a place where cherished memories will be made. Don't miss the chance to own this luxurious, modern home where every detail has been thoughtfully designed for your comfort and convenience. Photos are a depiction of prior homes similarly built by Lennar and your home will be just as beautiful, though the finishes may differ. Ask about our 3.2.1 Buydown of 2.875/3.875/4.875/5.875% on all homes that can close by November 30th!
- Type:
- Single Family
- Sq.Ft.:
- 1,764
- Status:
- Active
- Beds:
- 3
- Year built:
- 2024
- Baths:
- 3.00
- MLS#:
- 12118972
- Subdivision:
- Heritage Park
ADDITIONAL INFORMATION
Prepare to embrace luxury and comfort in your new construction Amherst model home at Heritage Park in Lindenhurst, IL, scheduled for completion in Fall 2024. Enter this meticulously designed sanctuary where every detail enhances your living experience. The lower level flex room, kitchen and family room, boasts luxurious vinyl plank flooring, creating a welcoming and warm ambiance. High-quality Moen faucets, decorative rails, and impressive 9' ceilings on the main level elevate the home's elegance. The heart of this residence is its designer kitchen, featuring Aristokraft 42" stained or white cabinets, exquisite quartz countertops, and state-of-the-art GE stainless steel appliances. A built-in pantry and island add both functionality and style to this culinary haven. Retreat to the spacious primary bedroom, a serene oasis complete with a generous walk-in closet and a primary bath featuring a deluxe shower adorned with elegant floor to ceiling 12x24 ceramic tile and stylish finishes. Outside, discover a fully sodded yard and thoughtfully designed landscape, accompanied by an insulated steel garage door with an opener, remote, and keypad for your convenience. A Ring doorbell ensures security and peace of mind. The home's colonial-inspired exterior, characterized by gabled rooflines, brick detailing, horizontal siding, and decorative window shutters, exudes timeless charm and sophistication. Nestled in a prime location, this home offers the finest of Lindenhurst living, with upscale shopping and dining at Gurnee Mills Mall and exciting entertainment at Six Flags Great America just a stone's throw away. This isn't just a residence; it's a canvas for creating lasting memories. Don't miss out on the chance to own this luxurious, modern home where every aspect has been meticulously designed for your comfort and convenience. Photos depict similar homes previously built by Lennar, showcasing the beauty that awaits, tailored with unique finishes to suit your personal style. Ask about our 3.2.1 Buydown of 2.875/3.875/4.875/5.875% on all homes that can close by November 30th with Lennar Mortgage!
- Type:
- Single Family
- Sq.Ft.:
- 1,764
- Status:
- Active
- Beds:
- 3
- Year built:
- 2024
- Baths:
- 3.00
- MLS#:
- 12118965
- Subdivision:
- Heritage Park
ADDITIONAL INFORMATION
Welcome home! Your new construction, Amherst model home in Lindenhurst, IL at Heritage Park will be ready for occupancy in Fall 2024. Step inside this beautifully designed sanctuary, where luxury meets comfort at every turn. The lower level flex room, kitchen and family room, are graced with luxury vinyl plank flooring, providing a warm and inviting ambiance. High-quality Moen faucets, decorative rails, and 9' ceilings on the main level add to the grandeur. The heart of this home is its designer kitchen, adorned with Aristokraft 42" stained or white cabinets, exquisite quartz countertops, top-of-the-line GE stainless steel appliances, a built-in pantry and island. The spacious primary bedroom is a private oasis, complete with a generous walk-in closet, providing ample space for all your needs and primary bath with a deluxe shower with elegant floor to ceiling12x24 ceramic tile and stylish finishes. Step outside to a fully sodded yard and thoughtfully designed landscape, featuring an insulated steel garage door with an opener, remote, and keypad. A Ring doorbell ensures security and peace of mind. The home's colonial-inspired exterior, with its gabled rooflines, brick detailing, horizontal siding, and decorative window shutters, exudes timeless elegance. Nestled in a prime location, this home offers the best of Lindenhurst living, with upscale shopping and dining at Gurnee Mills Mall and thrilling entertainment at Six Flags Great America. This is more than just a house; it's a place where cherished memories will be made. Don't miss the chance to own this luxurious, modern home where every detail has been thoughtfully designed for your comfort and convenience. Photos are a depiction of prior homes similarly built by Lennar and your home will be just as beautiful, though the finishes may differ. Ask about our 3.2.1 BUYDOWN 1.99/2.99/3.99/4.99% on all home that can close by October 31st with Lennar Mortgage!
- Type:
- Land
- Sq.Ft.:
- n/a
- Status:
- Active
- Beds:
- n/a
- Lot size:
- 0.19 Acres
- Baths:
- MLS#:
- 12117642
ADDITIONAL INFORMATION
Vacant corner lot in Venetian Village.
- Type:
- Single Family
- Sq.Ft.:
- 1,894
- Status:
- Active
- Beds:
- 3
- Year built:
- 2024
- Baths:
- 3.00
- MLS#:
- 12117259
- Subdivision:
- Heritage Park
ADDITIONAL INFORMATION
Discover the exquisite Chatham model in the prestigious Heritage Park community of Lindenhurst, IL, available Fall 2024. This elegantly designed sanctuary seamlessly blends luxury and comfort at every turn. The first floor, featuring the kitchen, dining room, and family room, boasts luxury vinyl plank flooring, creating a warm and inviting ambiance. High-quality Moen faucets, decorative rails, and impressive 9' ceilings on the main level enhance the sense of grandeur. At the heart of this home is the gourmet kitchen, showcasing Aristokraft 42" stained or white cabinets, stunning quartz countertops, and premium GE stainless steel appliances. A built-in pantry and island add both style and functionality to this culinary haven. The spacious primary bedroom offers a serene retreat, complete with a generous walk-in closet and an en-suite bath featuring a deluxe walk-in shower with elegant 12x24 ceramic tile and sophisticated finishes. The exterior is equally impressive, with a fully sodded yard and thoughtfully designed landscaping, providing an ideal setting for relaxation and entertainment. The insulated steel garage door, equipped with an opener, remote, and keypad, ensures convenience, while the Ring doorbell offers added security and peace of mind. Perfectly positioned, this home offers the best of Lindenhurst living, with upscale shopping and dining at Gurnee Mills Mall and thrilling entertainment at Six Flags Great America just a short drive away. This residence is more than a house; it's a place where cherished memories will be made. Don't miss your chance to own this luxurious, modern home, meticulously designed for your comfort and convenience. Photos depict similar homes previously built by Lennar; your home will be equally stunning, though finishes may vary. Ask about our 3.2.1 Buydown of 2.875/3.875/4.875/5.875% on all homes that can close by November 30th!
- Type:
- Single Family
- Sq.Ft.:
- 1,764
- Status:
- Active
- Beds:
- 3
- Year built:
- 2024
- Baths:
- 3.00
- MLS#:
- 12117256
- Subdivision:
- Heritage Park
ADDITIONAL INFORMATION
Welcome to your new haven! The Amherst model at Heritage Park in Lindenhurst, IL, will be ready for you in Fall 2024. This beautifully crafted sanctuary effortlessly combines luxury and comfort at every turn. The first floor, encompassing the kitchen and family room, is adorned with luxury vinyl plank flooring, exuding warmth and elegance. Premium Moen faucets, decorative rails, and soaring 9' ceilings on the main level amplify the sense of grandeur. The centerpiece of this home is the gourmet kitchen, featuring Aristokraft 42" cabinets in your choice of stained or white finish, exquisite quartz countertops, top-tier GE stainless steel appliances, a built-in pantry, and an island. The expansive primary bedroom serves as a serene retreat, complete with a spacious walk-in closet and a primary bath that boasts a deluxe walk-in shower with sophisticated 12x24 ceramic tile and refined finishes. The exterior is equally impressive, with a fully sodded yard and meticulously planned landscaping. The insulated steel garage door, equipped with an opener, remote, and keypad, ensures ease and convenience, while the Ring doorbell provides enhanced security and peace of mind. The home's colonial-inspired exterior, featuring gable rooflines, brick detailing, horizontal siding, and decorative window shutters, radiates timeless elegance. Situated in an ideal location, this home offers the best of Lindenhurst living, with upscale shopping and dining at Gurnee Mills Mall and exhilarating entertainment at Six Flags Great America just a short drive away. This is more than just a residence; it's a place where cherished memories will be made. Don't miss the opportunity to own this luxurious, modern home, where every detail has been thoughtfully designed for your comfort and convenience. Photos depict previous homes similarly built by Lennar; your home will be equally stunning, though finishes may vary. Ask about our 3.2.1 BUYDOWN 1.99/2.99/3.99/4.99% on all home that can close by October 31st with Lennar Mortgage!
- Type:
- Single Family
- Sq.Ft.:
- 1,445
- Status:
- Active
- Beds:
- 3
- Year built:
- 1979
- Baths:
- 2.00
- MLS#:
- 12116572
ADDITIONAL INFORMATION
New Renovated home. Newly Painted. New Refrigerator, Gas Oven, Microwave. New Granite Counter top. This home features great storage space. Heated Swimming pool. Fenced. Must See!
- Type:
- Single Family
- Sq.Ft.:
- 1,392
- Status:
- Active
- Beds:
- 3
- Year built:
- 1956
- Baths:
- 2.00
- MLS#:
- 12108611
ADDITIONAL INFORMATION
Welcome to this charming 3 bedroom, 2 bath all brick home nestled in a serene neighborhood located on a cul-de-sac just a short stroll from the Lake. Enjoy lake living at its best with lake views from your front yard and excellent water rights on the Chain O Lakes. Popular home owners Association includes access to the boat launch, playground park and boat slips when available. Features of the home include a large front room overlooking the enclosed front porch, family room with wood burning fireplace and see through window to the Galley kitchen. Separate eating area with bay window offering views of the spacious backyard, gardens and play area. 2 car detached garage, storage shed and large lot makes this home complete. See it today.
$425,000
104 Walden Lane Lake Villa, IL 60046
- Type:
- Single Family
- Sq.Ft.:
- 3,070
- Status:
- Active
- Beds:
- 5
- Lot size:
- 0.88 Acres
- Year built:
- 1976
- Baths:
- 5.00
- MLS#:
- 12110041
ADDITIONAL INFORMATION
Welcome to 104 Walden Ln, Lake Villa, IL - a remarkable quad-level home offering the perfect blend of luxury, comfort, and convenience. Sitting on the largest lot in the neighborhood, this expansive property boasts over 3,000 square feet of living space, featuring 5 spacious bedrooms and 4.5 bathrooms. Situated on a generous 0.88-acre corner lot, this home provides a private estate feel while still being part of a friendly neighborhood. Step inside to find newly renovated interiors with new flooring throughout all levels, fresh paint, and remodeled bathrooms, creating a modern and inviting atmosphere. The home includes a convenient guest suite with an attached full bath, offering flexible living arrangements for guests or family members. The gourmet kitchen is equipped with a 5-burner stainless steel oven, stainless dishwasher, and an under-the-counter wine fridge, perfect for culinary enthusiasts. The open floor plan includes a formal dining room and large rooms, ideal for entertaining and daily living. Cozy up to the gas/wood-burning fireplace, adding warmth and charm to the living space. Luxurious amenities abound, including a private sauna, a reverse osmosis system, an owned water softener, central air, and a central vacuum system. The massive fenced backyard is a true outdoor paradise, featuring mature oak and mulberry trees, wild raspberries, a fire pit, a chicken coop/garden shed, and plenty of space for gardening and entertaining. Enjoy the outdoors bug-free in the spacious screened-in patio, and benefit from direct access to the basement from the 2.5-car garage, providing ample parking and storage space. Located within walking distance to downtown Lake Villa, bars, restaurants, parks, Lehman Park, Cedar Lake, and the beach, this home offers convenience at every turn. The Metra commuter rail is easily accessible, making trips to downtown Chicago a breeze, and the Great Lakes Naval Station is just 30 minutes away. The uniquely large lot is complemented by wonderful neighbors and proximity to schools. Served by Lake Villa Elementary Schools and Lakes High School. Additional features include a newer hot water heater, new lighting throughout, brick with freshly stained cedar siding, flood lights, a fenced backyard with a double gate, and a street light at the driveway. Don't miss your chance to own this stunning home in the heart of Lake County, close to the Chain O' Lakes, Illinois' largest recreational waterway. Experience the best of suburban living with a country feel at 104 Walden Ln. Schedule a tour today and make this dream home yours! Owner is an IL licensed real estate broker.
- Type:
- Single Family
- Sq.Ft.:
- 2,488
- Status:
- Active
- Beds:
- 3
- Lot size:
- 0.23 Acres
- Year built:
- 1973
- Baths:
- 2.00
- MLS#:
- 12109739
- Subdivision:
- Venetian Village
ADDITIONAL INFORMATION
Welcome to your future sanctuary in Lindenhurst, where every corner whispers of new beginnings and endless possibilities! Step into this fully remodeled stunner, where modern elegance meets everyday comforts. You'll be greeted by spacious rooms bathed in natural light, a layout designed for convenience and easy entertaining, and soothing tones that invite you to relax and unwind. Indulge your inner chef in the simply dazzling eat-in Kitchen, adorned with oversized trendy white cabinets, gleaming quartz counters, and stainless steel appliances fit to create any culinary delight! Upstairs, you'll discover a serene Master retreat, two inviting guest bedrooms, and a spa-like bathroom boasting dual vanities and a luxurious soaker tub. Entertainment thrives in the expansive Family Room downstairs, promising a future filled with unforgettable game and movie nights. Need more space? A pristine sub-basement stands ready to accommodate your storage or living needs. Outside, tranquility awaits with gentle water views overlooking a serene pond, setting the scene for total outdoor bliss. You'll love the spacious yard, perfect for gatherings, gardening, or simply soaking up the sun. For families, convenience is key with a nearby elementary school and easy access to bus routes for all ages. Nature enthusiasts will revel in multiple parks, a serene beach with boat access, and the sprawling 80 acre Hastings Lake where you can ski, fish (bluegill, largemouth bass, carp, and more), kayak, picnic, birdwatch, or paddleboard to your heart's content! The recreational opportunities are endless! Dive into the vibrant community of downtown Lindenhurst, which offers everything you can possibly need or want: From shopping to cafes, dog parks, grocery stores, restaurants, bars, and gorgeous bike/walking paths- All are within easy reach. This isn't just a home; it's a masterpiece waiting for you to do nothing but move in and start decorating! Don't miss out on the chance to make 106 Fairfield your own. Seize this opportunity to write the next chapter of your story in Lindenhurst's finest new listing!
- Type:
- Single Family
- Sq.Ft.:
- n/a
- Status:
- Active
- Beds:
- 4
- Year built:
- 1988
- Baths:
- 3.00
- MLS#:
- 12108135
ADDITIONAL INFORMATION
This two-story waterfront property on the highly-rated Waterford Lake offers a blend of classic charm and modern amenities. The exterior features a combination of brick and vinyl siding, complemented by a covered front porch. Inside, the main level boasts all hardwood floors and a rare full bath with a walk-in shower. The spacious living and dining room area includes sliders to a back deck, perfect for enjoying the lake views or entertaining indoors. The upgraded kitchen is equipped with stainless steel appliances and large windows overlooking the backyard and lake. Makes doing the dishes so much better with the lake views! It also features an island and a table space for casual dining. Easy flow right into the cozy family room with a gas fireplace opens to a custom three-season room, which has wall-to-wall windows, vaulted ceilings, and direct access to the back Trex deck. This oversized deck is an ideal entertaining space, complete with a hot tub. The backyard also includes bird feeders, a flagstone firepit, and a dock with a newer stone seawall. A shed for storing water toys is included. The property includes a whole-house generator, ensuring uninterrupted power supply even on those stormy nights! The washer and dryer, located in the convenient second-floor laundry room, are less than five years old and features a wash sink as well. On the second level, which also features hardwood floors, the oversized primary suite boasts vaulted ceilings, a large walk-in closet, a private bath with a walk-in shower, a spacious linen closet, upgraded shower, and stunning views of the water. There are three additional large bedrooms and an updated hall bath, completing the second floor. The partially finished basement offers a recreation room, a workshop, and plenty of storage space. To see it is to love it- making it an ideal choice for anyone looking to enjoy a serene lifestyle!
- Type:
- Single Family
- Sq.Ft.:
- 1,894
- Status:
- Active
- Beds:
- 3
- Year built:
- 2024
- Baths:
- 3.00
- MLS#:
- 12102624
- Subdivision:
- Heritage Park
ADDITIONAL INFORMATION
Presenting the sophisticated Chatham model in the prestigious Heritage Park community of Lindenhurst, IL, set to be available in Fall 2024. Enter this masterfully designed sanctuary where luxury and comfort seamlessly blend at every turn. The lower level flex room, kitchen, dining room, and family room, features luxury vinyl plank flooring, creating a warm and inviting atmosphere. High-quality Moen faucets, decorative rails, and impressive 9' ceilings on the main level contribute to an enhanced sense of grandeur. The centerpiece of this home is the designer kitchen, outfitted with Aristokraft 42" stained or white cabinets, stunning quartz countertops, and top-tier GE stainless steel appliances. A built-in pantry and island enhance both the style and functionality of this culinary space. The spacious primary bedroom serves as a tranquil retreat, complete with a generous walk-in closet and an en-suite bath featuring a deluxe shower with elegant floor to ceiling 12x24 ceramic tile and sophisticated finishes. Equally impressive is the exterior, which boasts a fully sodded yard and thoughtfully designed landscape, providing the perfect setting for relaxation and entertainment. The insulated steel garage door, complete with an opener, remote, and keypad, ensures convenience, while the Ring doorbell offers added security and peace of mind. Ideally situated, this home offers the best of Lindenhurst living, with upscale shopping and dining at Gurnee Mills Mall and exciting entertainment at Six Flags Great America just a short drive away. This residence is more than just a house; it's a place where cherished memories will be created. Seize the opportunity to own this luxurious, modern home, meticulously designed for your comfort and convenience. Photos depict similar homes previously built by Lennar; your home will be equally stunning, though finishes may vary.
- Type:
- Single Family
- Sq.Ft.:
- 1,894
- Status:
- Active
- Beds:
- 3
- Year built:
- 2024
- Baths:
- 3.00
- MLS#:
- 12105790
- Subdivision:
- Heritage Park
ADDITIONAL INFORMATION
Introducing the distinguished Chatham model, set within the esteemed Heritage Park community of Lindenhurst, IL, and slated for completion in Fall 2024. Step into this meticulously crafted haven where luxury and comfort harmonize effortlessly. The lower level flex room, kitchen, dining room, and family room, are adorned with luxurious vinyl plank flooring, creating a welcoming and cozy atmosphere. High-quality Moen faucets, decorative rails, and impressive 9' ceilings on the main level amplify the home's sense of opulence. At the heart of this residence lies the designer kitchen, boasting Aristokraft 42" stained or white cabinets, stunning quartz countertops, and premium GE stainless steel appliances. A built-in pantry and island enhance both the aesthetic and practicality of this culinary space. The spacious primary bedroom serves as a serene retreat, complete with a generous walk-in closet and an en-suite bath featuring a deluxe shower adorned with elegant floor to ceiling 12x24 ceramic tile and refined finishes. Outside, discover a fully sodded yard and meticulously planned landscape, complemented by an insulated steel garage door with an opener, remote, and keypad for added convenience. A Ring doorbell ensures security and peace of mind. The home's exterior exudes timeless charm with its fully landscaped grounds, insulated steel garage door with opener and keypad, and Ring doorbell for security. Ideally located, this home offers the best of Lindenhurst living, with upscale shopping and dining at Gurnee Mills Mall and thrilling entertainment at Six Flags Great America just moments away. This isn't just a residence; it's a canvas for creating lasting memories. Don't miss out on the chance to own this luxurious, modern home where every aspect has been meticulously designed for your comfort and convenience. Photos depict similar homes previously built by Lennar, showcasing the beauty that awaits, tailored with unique finishes to suit your personal style.
- Type:
- Single Family
- Sq.Ft.:
- 1,764
- Status:
- Active
- Beds:
- 3
- Year built:
- 2024
- Baths:
- 3.00
- MLS#:
- 12102627
- Subdivision:
- Heritage Park
ADDITIONAL INFORMATION
Prepare to embrace luxury and comfort in your new construction Amherst model home at Heritage Park in Lindenhurst, IL, scheduled for completion in Fall 2024. Enter this meticulously designed sanctuary where every detail enhances your living experience. The lower level flex room, kitchen and family room, boasts luxurious vinyl plank flooring, creating a welcoming and warm ambiance. High-quality Moen faucets, decorative rails, and impressive 9' ceilings on the main level elevate the home's elegance. The heart of this residence is its designer kitchen, featuring Aristokraft 42" stained or white cabinets, exquisite quartz countertops, and state-of-the-art GE stainless steel appliances. A built-in pantry and island add both functionality and style to this culinary haven. Retreat to the spacious primary bedroom, a serene oasis complete with a generous walk-in closet and a primary bath featuring a deluxe shower adorned with elegant floor to ceiling 12x24 ceramic tile and stylish finishes. Outside, discover a fully sodded yard and thoughtfully designed landscape, accompanied by an insulated steel garage door with an opener, remote, and keypad for your convenience. A Ring doorbell ensures security and peace of mind. The home's colonial-inspired exterior, characterized by gabled rooflines, brick detailing, horizontal siding, and decorative window shutters, exudes timeless charm and sophistication. Nestled in a prime location, this home offers the finest of Lindenhurst living, with upscale shopping and dining at Gurnee Mills Mall and exciting entertainment at Six Flags Great America just a stone's throw away. This isn't just a residence; it's a canvas for creating lasting memories. Don't miss out on the chance to own this luxurious, modern home where every aspect has been meticulously designed for your comfort and convenience. Photos depict similar homes previously built by Lennar, showcasing the beauty that awaits, tailored with unique finishes to suit your personal style. Ask about our 3.2.1 BUYDOWN 1.99/2.99/3.99/4.99% on all home that can close by October 31st with Lennar Mortgage!
- Type:
- Single Family
- Sq.Ft.:
- 2,079
- Status:
- Active
- Beds:
- 3
- Year built:
- 2024
- Baths:
- 3.00
- MLS#:
- 12102617
- Subdivision:
- Heritage Park
ADDITIONAL INFORMATION
This new construction Chelsea model in the Heritage Park community of Lindenhurst, IL, will be ready for you in Fall 2024. As you enter this elegantly crafted sanctuary, you'll find that luxury and comfort seamlessly blend at every corner. The lower level flex room, kitchen, dining room, and family room, boasts luxury vinyl plank flooring, creating a warm and inviting atmosphere. High-quality Moen faucets, decorative rails, and 9' ceilings on the main level add an extra touch of grandeur. The designer kitchen, the heart of this home, is equipped with Aristokraft 42" stained or white cabinets, exquisite quartz countertops, and top-of-the-line GE stainless steel appliances. A built-in pantry and island enhance the kitchen's functionality and style. The spacious primary bedroom serves as a private retreat, complete with a generous walk-in closet and an en-suite bath featuring a deluxe shower with elegant floor to ceiling 12x24 ceramic tile and stylish finishes. Outside, the fully sodded yard and thoughtfully designed landscape provide a perfect setting for relaxation and entertainment. The insulated steel garage door with an opener, remote, and keypad offers convenience, while the Ring doorbell ensures security and peace of mind. Situated in a prime location, this home offers the best of Lindenhurst living, with upscale shopping and dining at Gurnee Mills Mall and exciting entertainment at Six Flags Great America just a short drive away. The perfect place to create your cherished memories. Don't miss the opportunity to own this luxurious, modern home, thoughtfully designed for your comfort and convenience. Photos depict similar homes previously built by Lennar; your home will be equally beautiful, though finishes may vary.
- Type:
- Single Family
- Sq.Ft.:
- 1,764
- Status:
- Active
- Beds:
- 3
- Year built:
- 2024
- Baths:
- 3.00
- MLS#:
- 12102613
- Subdivision:
- Heritage Park
ADDITIONAL INFORMATION
Welcome home! Your new construction, Amherst model home in Lindenhurst, IL at Heritage Park will be ready for occupancy in Fall 2024. Step inside this beautifully designed sanctuary, where luxury meets comfort at every turn. The lower level flex room, kitchen and family room, are graced with luxury vinyl plank flooring, providing a warm and inviting ambiance. High-quality Moen faucets, decorative rails, and 9' ceilings on the main level add to the grandeur. The heart of this home is its designer kitchen, adorned with Aristokraft 42" stained or white cabinets, exquisite quartz countertops, top-of-the-line GE stainless steel appliances, a built-in pantry and island. The spacious primary bedroom is a private oasis, complete with a generous walk-in closet, providing ample space for all your needs and primary bath with a deluxe shower with elegant floor to ceiling12x24 ceramic tile and stylish finishes. Step outside to a fully sodded yard and thoughtfully designed landscape, featuring an insulated steel garage door with an opener, remote, and keypad. A Ring doorbell ensures security and peace of mind. The home's colonial-inspired exterior, with its gabled rooflines, brick detailing, horizontal siding, and decorative window shutters, exudes timeless elegance. Nestled in a prime location, this home offers the best of Lindenhurst living, with upscale shopping and dining at Gurnee Mills Mall and thrilling entertainment at Six Flags Great America. This is more than just a house; it's a place where cherished memories will be made. Don't miss the chance to own this luxurious, modern home where every detail has been thoughtfully designed for your comfort and convenience. Photos are a depiction of prior homes similarly built by Lennar and your home will be just as beautiful, though the finishes may differ.
- Type:
- Single Family
- Sq.Ft.:
- 1,764
- Status:
- Active
- Beds:
- 3
- Year built:
- 2024
- Baths:
- 3.00
- MLS#:
- 12104722
- Subdivision:
- Heritage Park
ADDITIONAL INFORMATION
NEW CONSTRUCTION! This Amherst Home will include Designer Finishes Built-in! This home will be Move-In Ready in the Fall of 2024. Built with builder's "Everything's Included", plus a 10 Year Warranty, makes Homeownership Easy and Worry Free! Heritage Park in Lindenhurst offers 3 Styles of 3 Bedroom, 2.5 Bath, 2 Car Garage, Urban Townhomes that range from 1,764 to 2,079 Square Feet. The Finished Lower Level provides Entry from the Private 2 Car Garage where you will encounter a Finished Flex Room, Laundry Room and Utility Closet. The Main Level is an Open Concept with an Oversized Family Room that centers the Flex Room and Kitchen. The Designer Kitchen features 42" Cabinets, GE Stainless Steel Appliances, Quartz Countertops and a Central Island. The Upper Level hosts the Primary Suite with Deluxe EnSuite Bath, 2 additional Bedrooms and Shared Hall Bath. Located in the Beautiful Setting of Lindenhurst, residents have access to Upscale Shopping and Dining in near-by Gurnee Mills & Mall. The Community is surrounded by Outdoor Amenities and Five Acres of Open Space featuring a Park, Tranquil Pond and Scenic Walking Paths. Lakes Community High School and Millburn Elementary & Middle Schools are located within 4 miles! ATTENTION BROKERS: PLEASE READ PRIVATE REMARKS***
- Type:
- Single Family
- Sq.Ft.:
- 840
- Status:
- Active
- Beds:
- 2
- Year built:
- 1998
- Baths:
- 2.00
- MLS#:
- 12105166
ADDITIONAL INFORMATION
TOUR OUR MODEL UNITS! Bright and Renovated Independent Living Apartment for Residents **62 years + ***, in an ideal location within a Continuing Care Retirement Community in Lindenhurst, IL. Steps away from amenities, the 2023 renovated unit boasts 9' ceilings w/ crown molding, s/s appliances, under-cabinet lighting, zero-entry shower, heat lamp, emergency pull cord, LVP in Entry, Kitchen, and bath, Carpet in Living Room and Bedroom, in-unit w/d, individual temperature controls, and maintenance-free living. ***Utilities, housekeeping, meals, transportation, personal safety pendant, maintenance, and community amenities INCLUDED.*** Additional storage included. Community Amenities include beauty/barber shop, game room, Village Pub, Movie Theater, Fitness Center with Personal Trainer, Great Room, Country Store and Deli, Elevators, Restaurant, Private Dining Room, Resident Art Gallery, Resident Business Center, Library, Sitting Room, Therapy Gym, Wellness Center, Visiting Podiatrist, Walking Paths, Gazebo, Terrace Garden, Raised Garden Beds, Koi Pond, and Chapel. Pet-friendly community with no breed or weight restrictions. Non-smoking community. 24-hour security on-site. Ability to age-in-place with Assisted Living, Memory Support, and Skilled Nursing if needed. // Entrance-Fee community, applicants must income-qualify, 62+ years and older. Applicants are required to disclose income, assets, liabilities, and expenses. Renter's Insurance is required. Monthly Assessment is the Rental Fee which includes all of the above. No Taxes! Surface parking included, garage $100/mo. ASK ABOUT THE % OF THE REFUNDABLE ENTRANCE FEE. (PHOTOS MAY BE OF THE MODEL UNIT)
- Type:
- Single Family
- Sq.Ft.:
- 1,075
- Status:
- Active
- Beds:
- 2
- Year built:
- 1998
- Baths:
- 2.00
- MLS#:
- 12105222
ADDITIONAL INFORMATION
TOUR OUR PRAIRIE MODEL HOMES! STILL TIME TO CUSTOMIZE YOUR UNIT! Bright, Renovated, and Maintenance Free Independent Living Prairie Home (Ranch 1/2 Duplex) for Residents **62 years + ***, in an ideal location within a Continuing Care Retirement Community in Lindenhurst, IL. Steps away from amenities, the 2023 renovated unit boasts 9' ceilings w/ crown molding, s/s appliances, under-cabinet lighting, zero-entry shower, heat lamp, LVP in Entry, Kitchen, and bath, Carpet in Living Room and Bedroom, in-unit w/d, individual temperature controls, and maintenance-free living. ***Utilities, housekeeping, meals, transportation, personal safety pendant, maintenance, and community amenities INCLUDED.*** Community Amenities include beauty/barber shop, game room, Village Pub, Movie Theater, Fitness Center with Personal Trainer, Great Room, Country Store and Deli, Elevators, Restaurant, Private Dining Room, Resident Art Gallery, Resident Business Center, Library, Sitting Room, Therapy Gym, Wellness Center, Visiting Podiatrist, Walking Paths, Gazebo, Terrace Garden, Raised Garden Beds, Koi Pond, and Chapel. Pet-friendly community with no breed or weight restrictions. Non-smoking community. Ability to age-in-place with Assisted Living, Memory Support, and Skilled Nursing if needed. // Garage parking included. // RESIDENT PAYS GAS, ELECTRIC AND RENTERS INSURANCE ONLY // ASK ABOUT % OF REFUNDABLE ENTRANCE FEE. PHOTOS MAY BE OF THE MODEL UNIT.
- Type:
- Single Family
- Sq.Ft.:
- 618
- Status:
- Active
- Beds:
- 1
- Year built:
- 1998
- Baths:
- 1.00
- MLS#:
- 12105192
ADDITIONAL INFORMATION
TOUR OUR MODEL UNITS! Bright and Renovated Independent Living Apartment for Residents **62 years + ***, in an ideal location within a Continuing Care Retirement Community in Lindenhurst, IL. Steps away from amenities, the 2023 renovated unit boasts 9' ceilings w/ crown molding, s/s appliances, under-cabinet lighting, zero-entry shower, heat lamp, emergency pull cord, LVP in Entry, Kitchen, and bath, Carpet in Living Room and Bedroom, in-unit w/d, individual temperature controls, and maintenance-free living. ***Utilities, housekeeping, meals, transportation, personal safety pendant, maintenance, and community amenities INCLUDED.*** Additional storage included. Community Amenities include beauty/barber shop, game room, Village Pub, Movie Theater, Fitness Center with Personal Trainer, Great Room, Country Store and Deli, Elevators, Restaurant, Private Dining Room, Resident Art Gallery, Resident Business Center, Library, Sitting Room, Therapy Gym, Wellness Center, Visiting Podiatrist, Walking Paths, Gazebo, Terrace Garden, Raised Garden Beds, Koi Pond, and Chapel. Pet-friendly community with no breed or weight restrictions. Non-smoking community. 24-hour security on-site. Ability to age-in-place with Assisted Living, Memory Support, and Skilled Nursing if needed. // Entrance-Fee community, applicants must income-qualify, 62+ years and older. Applicants are required to disclose income, assets, liabilities, and expenses. Renter's Insurance is required. Monthly Assessment is the Rental Fee which includes all of the above. No Taxes! Surface parking included, garage $100/mo. ASK ABOUT THE % OF THE REFUNDABLE ENTRANCE FEE. (PHOTOS MAY BE OF THE MODEL UNIT)
- Type:
- Single Family
- Sq.Ft.:
- 560
- Status:
- Active
- Beds:
- 1
- Year built:
- 1998
- Baths:
- 1.00
- MLS#:
- 12105188
ADDITIONAL INFORMATION
TOUR OUR MODEL UNITS! Bright and Renovated Independent Living Apartment for Residents **62 years + ***, in an ideal location within a Continuing Care Retirement Community in Lindenhurst, IL. Steps away from amenities, the 2023 renovated unit boasts 9' ceilings w/ crown molding, s/s appliances, under-cabinet lighting, zero-entry shower, heat lamp, emergency pull cord, LVP in Entry, Kitchen, and bath, Carpet in Living Room and Bedroom, in-unit w/d, individual temperature controls, and maintenance-free living. ***Utilities, housekeeping, meals, transportation, personal safety pendant, maintenance, and community amenities INCLUDED.*** Additional storage included. Community Amenities include beauty/barber shop, game room, Village Pub, Movie Theater, Fitness Center with Personal Trainer, Great Room, Country Store and Deli, Elevators, Restaurant, Private Dining Room, Resident Art Gallery, Resident Business Center, Library, Sitting Room, Therapy Gym, Wellness Center, Visiting Podiatrist, Walking Paths, Gazebo, Terrace Garden, Raised Garden Beds, Koi Pond, and Chapel. Pet-friendly community with no breed or weight restrictions. Non-smoking community. 24-hour security on-site. Ability to age-in-place with Assisted Living, Memory Support, and Skilled Nursing if needed. // Entrance-Fee community, applicants must income-qualify, 62+ years and older. Applicants are required to disclose income, assets, liabilities, and expenses. Renter's Insurance is required. Monthly Assessment is the Rental Fee which includes all of the above. No Taxes! Surface parking included, garage $100/mo. ASK ABOUT THE % OF THE REFUNDABLE ENTRANCE FEE. (PHOTOS MAY BE OF THE MODEL UNIT)
- Type:
- Single Family
- Sq.Ft.:
- 898
- Status:
- Active
- Beds:
- 2
- Year built:
- 1998
- Baths:
- 2.00
- MLS#:
- 12105163
ADDITIONAL INFORMATION
TOUR OUR MODEL UNITS! Bright and Renovated Independent Living Apartment for Residents **62 years + ***, in an ideal location within a Continuing Care Retirement Community in Lindenhurst, IL. Steps away from amenities, the 2023 renovated unit boasts 9' ceilings w/ crown molding, s/s appliances, under-cabinet lighting, zero-entry shower, heat lamp, emergency pull cord, LVP in Entry, Kitchen, and bath, Carpet in Living Room and Bedroom, in-unit w/d, individual temperature controls, and maintenance-free living. ***Utilities, housekeeping, meals, transportation, personal safety pendant, maintenance, and community amenities INCLUDED.*** Additional storage included. Community Amenities include beauty/barber shop, game room, Village Pub, Movie Theater, Fitness Center with Personal Trainer, Great Room, Country Store and Deli, Elevators, Restaurant, Private Dining Room, Resident Art Gallery, Resident Business Center, Library, Sitting Room, Therapy Gym, Wellness Center, Visiting Podiatrist, Walking Paths, Gazebo, Terrace Garden, Raised Garden Beds, Koi Pond, and Chapel. Pet-friendly community with no breed or weight restrictions. Non-smoking community. 24-hour security on-site. Ability to age-in-place with Assisted Living, Memory Support, and Skilled Nursing if needed. // Entrance-Fee community, applicants must income-qualify, 62+ years and older. Applicants are required to disclose income, assets, liabilities, and expenses. Renter's Insurance is required. Monthly Assessment is the Rental Fee which includes all of the above. No Taxes! Surface parking included, garage $100/mo. ASK ABOUT THE % OF THE REFUNDABLE ENTRANCE FEE. (PHOTOS MAY BE OF THE MODEL UNIT)
- Type:
- Single Family
- Sq.Ft.:
- 951
- Status:
- Active
- Beds:
- 2
- Year built:
- 1998
- Baths:
- 2.00
- MLS#:
- 12105179
ADDITIONAL INFORMATION
TOUR OUR MODEL UNITS! Bright and Renovated Independent Living Apartment for Residents **62 years + ***, in an ideal location within a Continuing Care Retirement Community in Lindenhurst, IL. Steps away from amenities, the 2023 renovated unit boasts 9' ceilings w/ crown molding, s/s appliances, under-cabinet lighting, zero-entry shower, heat lamp, emergency pull cord, LVP in Entry, Kitchen, and bath, Carpet in Living Room and Bedroom, in-unit w/d, individual temperature controls, and maintenance-free living. ***Utilities, housekeeping, meals, transportation, personal safety pendant, maintenance, and community amenities INCLUDED.*** Additional storage included. Community Amenities include beauty/barber shop, game room, Village Pub, Movie Theater, Fitness Center with Personal Trainer, Great Room, Country Store and Deli, Elevators, Restaurant, Private Dining Room, Resident Art Gallery, Resident Business Center, Library, Sitting Room, Therapy Gym, Wellness Center, Visiting Podiatrist, Walking Paths, Gazebo, Terrace Garden, Raised Garden Beds, Koi Pond, and Chapel. Pet-friendly community with no breed or weight restrictions. Non-smoking community. 24-hour security on-site. Ability to age-in-place with Assisted Living, Memory Support, and Skilled Nursing if needed. // Entrance-Fee community, applicants must income-qualify, 62+ years and older. Applicants are required to disclose income, assets, liabilities, and expenses. Renter's Insurance is required. Monthly Assessment is the Rental Fee which includes all of the above. No Taxes! Surface parking included, garage $100/mo. ASK ABOUT THE % OF THE REFUNDABLE ENTRANCE FEE. (PHOTOS MAY BE OF THE MODEL UNIT)


© 2024 Midwest Real Estate Data LLC. All rights reserved. Listings courtesy of MRED MLS as distributed by MLS GRID, based on information submitted to the MLS GRID as of {{last updated}}.. All data is obtained from various sources and may not have been verified by broker or MLS GRID. Supplied Open House Information is subject to change without notice. All information should be independently reviewed and verified for accuracy. Properties may or may not be listed by the office/agent presenting the information. The Digital Millennium Copyright Act of 1998, 17 U.S.C. § 512 (the “DMCA”) provides recourse for copyright owners who believe that material appearing on the Internet infringes their rights under U.S. copyright law. If you believe in good faith that any content or material made available in connection with our website or services infringes your copyright, you (or your agent) may send us a notice requesting that the content or material be removed, or access to it blocked. Notices must be sent in writing by email to [email protected]. The DMCA requires that your notice of alleged copyright infringement include the following information: (1) description of the copyrighted work that is the subject of claimed infringement; (2) description of the alleged infringing content and information sufficient to permit us to locate the content; (3) contact information for you, including your address, telephone number and email address; (4) a statement by you that you have a good faith belief that the content in the manner complained of is not authorized by the copyright owner, or its agent, or by the operation of any law; (5) a statement by you, signed under penalty of perjury, that the information in the notification is accurate and that you have the authority to enforce the copyrights that are claimed to be infringed; and (6) a physical or electronic signature of the copyright owner or a person authorized to act on the copyright owner’s behalf. Failure to include all of the above information may result in the delay of the processing of your complaint.
Lake Villa Real Estate
The median home value in Lake Villa, IL is $200,800. This is lower than the county median home value of $242,800. The national median home value is $219,700. The average price of homes sold in Lake Villa, IL is $200,800. Approximately 81.09% of Lake Villa homes are owned, compared to 16.56% rented, while 2.35% are vacant. Lake Villa real estate listings include condos, townhomes, and single family homes for sale. Commercial properties are also available. If you see a property you’re interested in, contact a Lake Villa real estate agent to arrange a tour today!
Lake Villa, Illinois 60046 has a population of 14,564. Lake Villa 60046 is more family-centric than the surrounding county with 41.4% of the households containing married families with children. The county average for households married with children is 38.63%.
The median household income in Lake Villa, Illinois 60046 is $93,806. The median household income for the surrounding county is $82,613 compared to the national median of $57,652. The median age of people living in Lake Villa 60046 is 38.7 years.
Lake Villa Weather
The average high temperature in July is 81.7 degrees, with an average low temperature in January of 14.6 degrees. The average rainfall is approximately 36.2 inches per year, with 39.5 inches of snow per year.
