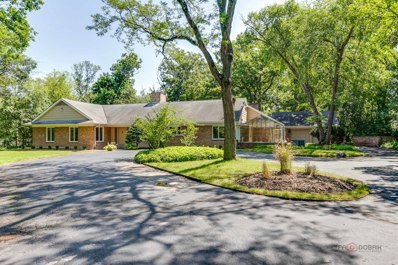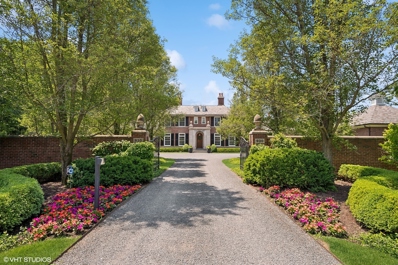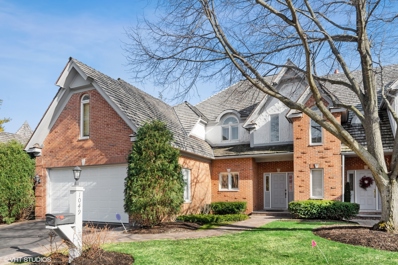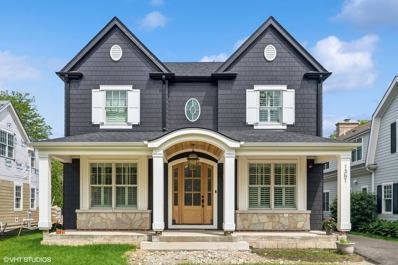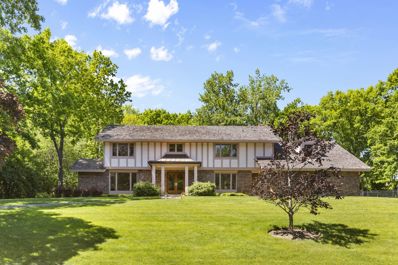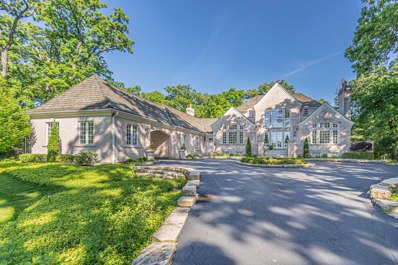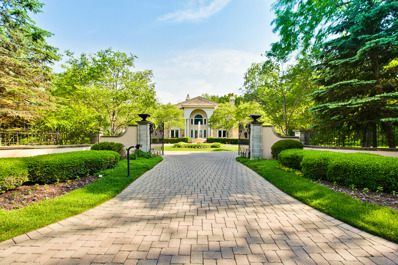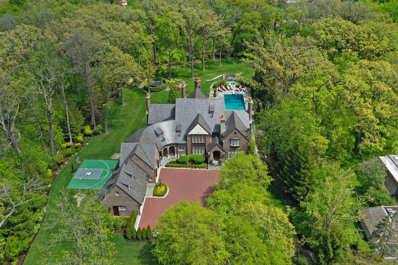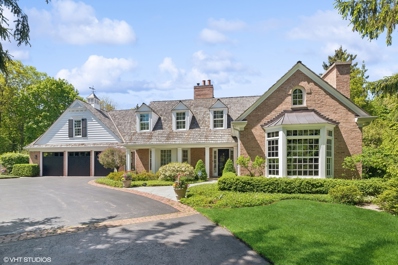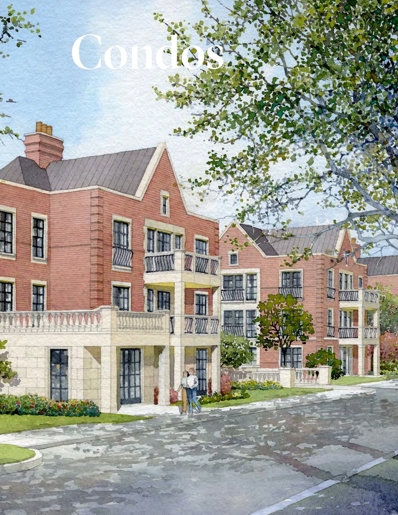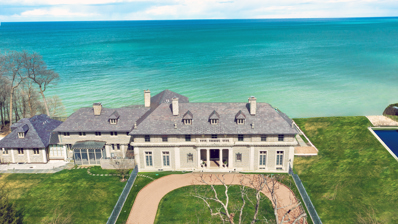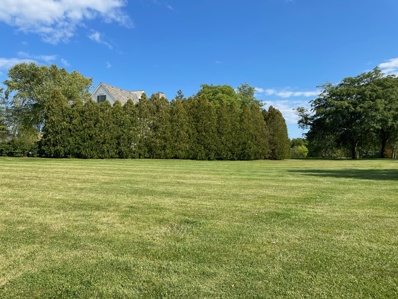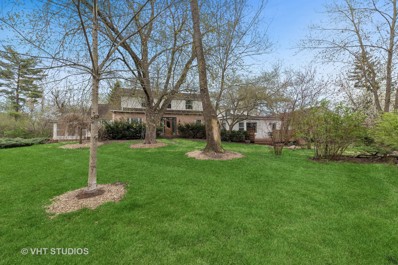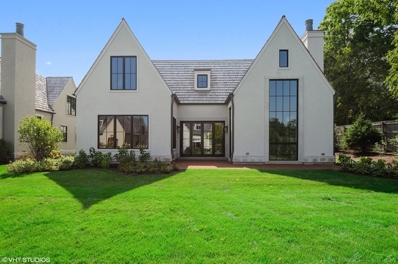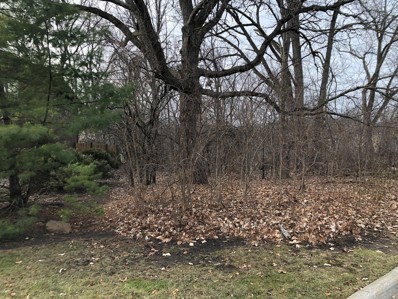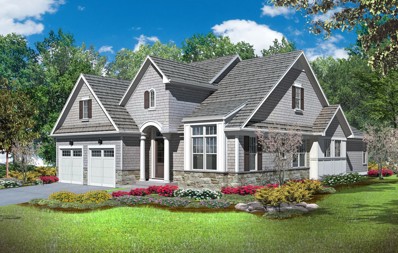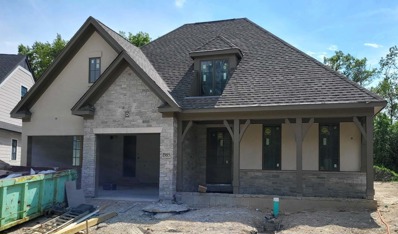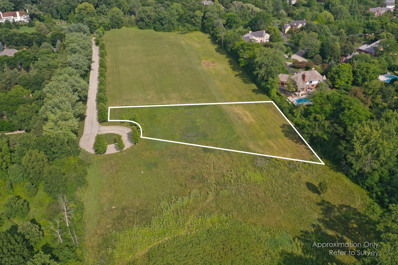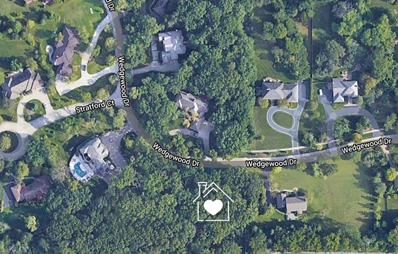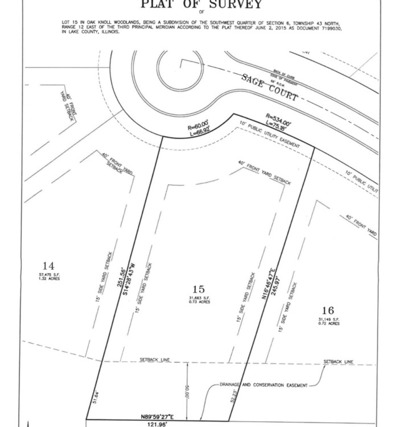Lake Forest IL Homes for Rent
$1,275,000
1577 N Green Bay Road Lake Forest, IL 60045
- Type:
- Single Family
- Sq.Ft.:
- 2,993
- Status:
- Active
- Beds:
- 4
- Lot size:
- 1.5 Acres
- Year built:
- 1962
- Baths:
- 4.00
- MLS#:
- 12115129
ADDITIONAL INFORMATION
This sprawling brick ranch is situated on 1.5 acres of wooded property in a private setting. Tucked away off of historic Green Bay Road in Lake Forest and ideally located close to both downtown Lake Forest and Lake Bluff, giving you easy access to all that both towns have to offer. Newly refinished hardwood flooring throughout most of the first floor and freshly painted interior. Volume ceilings, three fireplaces and loads of natural light throughout. The open flowing floor plan is perfect for entertaining with generous room sizes and comfortable living space. Just off the foyer is the spacious living room which shares a two-sided fireplace with the dining room, both featuring walls of windows and sliding glass doors opening on to the private yard and pool. Updated kitchen with stainless steel appliances, breakfast bar and convenient butler's pantry as well as a charming greenhouse/sunroom adjacent to the eating area. The kitchen is open to the dining room which flows effortlessly into the family room with fireplace and doors out to patio. The primary bedroom includes fireplace, private bath and glass doors with views of the lush backyard and pool. In addition, there are three additional bedrooms and large hall bath and finished basement with rec room and half bath. Expansive patio and inground pool with the convenience of an outdoor full bath and changing area. Close to train, parks, shopping and more!
- Type:
- Single Family
- Sq.Ft.:
- 2,032
- Status:
- Active
- Beds:
- 3
- Lot size:
- 1 Acres
- Year built:
- 1953
- Baths:
- 1.00
- MLS#:
- 12114379
ADDITIONAL INFORMATION
Premium 1 acre lot located at the end of the street in the Forest Haven Subdivision. Country setting, convenient location! You'll love the open floor plan featuring hardwood floors throughout, cathedral ceilings with recessed lights and skylights. Large (21' X23') patio and two storage sheds. Improvements within the last 12 years include roof, skylights, insulation, exterior siding, recessed lights, furnace, hot water heater, air conditioning, insulated glass windows and patio doors(mostly Marvins), custom moldings, new baseboard, casing, crown moldings in all bedrooms, new raised panel interior doors and hardware, new light fixtures, ceramic tile floors in family room, new oak floors throughout, new underground electrical service and circuit breaker box, granite countertops in kitchen, appliances, bath vanity and ceramic tile floors and recent sealcoat of driveway. Lake Michigan water. Plat of survey under "additional information" in MLS. Separate area in lower level designed and framed for a 2nd bath, if desired.
$1,300,000
300 N Bradley Road Lake Forest, IL 60045
- Type:
- Single Family
- Sq.Ft.:
- 5,616
- Status:
- Active
- Beds:
- 4
- Lot size:
- 1.06 Acres
- Year built:
- 2001
- Baths:
- 4.00
- MLS#:
- 12106943
ADDITIONAL INFORMATION
Home is built in 2001. Indulge in the epitome of luxury with this custom-built masterpiece nestled in the esteemed enclave of Lake Forest. Set upon over an acre of verdant landscape, this three-story sanctuary boasts more than 5000 square feet of unrivaled elegance and refinement. Upon crossing the gated threshold, a grand driveway adorned with a mesmerizing water fountain sets the tone for the grandeur that awaits within. Step into a realm of bespoke craftsmanship, where every facet exudes sophistication and attention to detail. The main level greets you with a distinguished study, providing a haven for work or leisure, while the dining room, adorned with exquisite crystal chandeliers, features doors with crystal glass accents. Hardwood floors grace the entirety of the home, adding to its allure. Adjacent to this, a sun-drenched sunroom beckons, offering panoramic vistas of the expansive terrace and lush surroundings, perfect for hosting memorable gatherings under the open sky. Ascending to the second floor reveals two bedrooms, each boasting its private balcony, while the extravagant primary suite pampers with an opulent en suite complete with a steam shower and marble accents, along with direct access to the balcony for moments of tranquil repose. Journeying to the finished third story unveils a versatile space bathed in natural light, awaiting your personal touch for stargazing, fitness, or creative endeavors. Below, the finished basement entices with a prep kitchen, living area, and bar, ideal for stylish entertaining. Throughout the residence, four fireplaces provide warmth and ambiance, while the gourmet kitchen captivates with custom cedar cabinets, Viking appliances, and oak trim. Pella windows flood the interior with natural light, complemented by a state-of-the-art steam boiler system ensuring comfort and efficiency. Outside, meticulously landscaped grounds offer boundless opportunities for outdoor enjoyment, including a designated area for recreation and exploration. An attached workshop provides space for hobbies, while the garage's partially finished attic invites your imaginative vision. Conveniently situated near the Metra train, commuting is effortless, allowing for a seamless blend of work and leisure in this idyllic locale. Experience the pinnacle of luxury living in this custom-built dream home, where every element reflects a commitment to excellence and a life well-lived. Welcome to the epitome of Lake Forest luxury!
$4,795,000
930 S Ridge Road Lake Forest, IL 60045
- Type:
- Single Family
- Sq.Ft.:
- 7,053
- Status:
- Active
- Beds:
- 5
- Lot size:
- 1.8 Acres
- Year built:
- 2006
- Baths:
- 11.00
- MLS#:
- 12093380
ADDITIONAL INFORMATION
No expense has been spared creating this remarkable home. Custom built in 2006 on 1.8 acres on the grounds of Robert P. Lamont's former estate, this home embodies the classic elements of Georgian architecture with limestone adorned windows, symmetry, proportion and exquisite finishes. Boasting 6 bedrooms and 8.3 bathrooms across 7053 SF with an additional 4000 SF in the finished lower level, this thoughtfully designed home offers a mix of formal and informal spaces and a floorplan equally suited for grand entertaining as it is for comfortable family living. Spacious but not imposing, it features graciously scaled rooms with incredible architectural detail, soaring ceilings, elaborate plaster moldings, exquisite millwork, wide plank hand scraped mahogany flooring and 8 fireplaces. Upon entering, a stunning center entry hall sets the stage for the extraordinary detail evident throughout this exceptional home. The outstanding craftsmanship and attention to detail are immediately apparent, creating an inviting and elegant atmosphere from the moment you step inside. Just off the foyer is a formal dining room, a perfect setting for large dinner parties or for celebrating special family events. Embraced by plaster moldings, this room features exquisite floor to ceiling windows, gas fireplace and a crystal chandelier and sconces. A pair of hidden doors leads to be beautifully appointed butlers pantry with full size wine refrigerator, beverage and freezer drawers. The stunning DeGiulio-designed kitchen offers furniture-quality cabinets and fantastic storage and prep space, top-of-the-line appliances, a massive center island, onyx counters and a large breakfast room overlooking the private backyard. The adjacent family room boasts a limestone fireplace, extensive millwork, coffered ceilings, tall windows and French doors leadings to an inviting screened porch with a cozy outdoor fireplace. The first-floor owner's wing is a luxurious retreat, complete with two fireplaces, his and hers luxury baths, a beautiful dressing room, and a private sitting room with a discrete wet bar. A hidden fully integrated door connects to a formal living room adorned with rich millwork, a beautiful chandelier and another gorgeous fireplace. An ante room leads to an executive-size library with richly paneled walnut walls, exquisite built-ins and a handsome fireplace. A gracious open staircase connects all three levels and is flooded by natural light through an architectural skylight. The second-floor hosts four beautifully appointed bedrooms, all with en-suite baths, hardwood floors and walk-in closets. Two of the suites have private decks overlooking the treetops and the lush backyard. The unparalleled lower level boasts the same exceptional quality as the rest of the home. Featuring high ceilings, architectural moldings, a sit-down bar, second family room with fireplace, game rooms, movie theater, a workout room with spa- like bath, a bedroom suite, catering kitchen, and wine room. Oversized window wells with exposed brick bring in natural light. This home also offers three butlers/ service pantries and three laundry rooms, one on each level, for added convenience. Outside, the property presents a beautiful and private setting, featuring a gated entry with a striking brick and limestone garden wall, stunning landscaping, stone terraces and two one-of-a-kind pool changing rooms that are original to the former estate. Additionally, a spacious front courtyard provides ample parking for guests. Other highlights include an electronic entry gate, crushed granite driveway, landscape lighting, irrigation system, backup generator, security and speaker systems and a 4-car heated garage. This home is a testament to quality and value, offering an exceptional living experience in a prime location.
- Type:
- Single Family
- Sq.Ft.:
- 3,956
- Status:
- Active
- Beds:
- 4
- Year built:
- 1993
- Baths:
- 4.00
- MLS#:
- 12046581
- Subdivision:
- Lake Forest Chateau
ADDITIONAL INFORMATION
Welcome to this stunning and expansive townhome in prestigious Lake Forest Chateau boasting almost 4000 square feet above grade with an open floor plan and gleaming hardwood floors. The living room, dining room, and family room offer breathtaking views of the patio and a serene natural spring-fed pond. The living room impresses with a 21-foot ceiling and a gas fireplace adorned with a Cantera Stone hand-carved surround. The kitchen is equipped with granite counter tops, high end appliances, an island, desk area, and spacious breakfast room. Conveniently located off the kitchen is a large laundry/mud room that leads to 2-car garage. The second-floor primary suite features a tray ceiling, walk-in closet, and luxury bath with jetted tub. The remaining bedrooms are generously sized, and the large open loft area overlooks the living room and family room adding to the home's spacious and open feeling. The finished basement provides additional living and entertaining space with a large wet bar, an entertainment center with surround sound, half bath and ample storage and utility space. Step outside to the two-level Italian stone patio, completed in 2021, and enjoy the peaceful views of the pond. This home has been meticulously maintained, with a new furnace in 2021, A/C in 2019, roof in 2016. Plus the hardwoods on main floor, stairs, and railings were refinished and new hardwoods were installed on second floor loft area and second floor hallway, all in in 2022. Located close to shopping, Metra, restaurants, and more, this exquisite townhome offers both luxury and convenience.
- Type:
- Land
- Sq.Ft.:
- n/a
- Status:
- Active
- Beds:
- n/a
- Lot size:
- 6.07 Acres
- Baths:
- MLS#:
- 12073197
ADDITIONAL INFORMATION
Opportunity **Live Where You Dream** Lake Forest Prime Location available to build your dream home. **Six acres situated on Private Saunders Road, adjacent to Conway Farms where large custom homes boast spacious yards. **ATTETION BUILDERS: Room to build 1 or 2 Large Custom Homes***Easy Access to 94 Expressway and Route 60**Close to Lake Michigan. Enjoy the Private Beach as a Lake Forrest Resident.**A true Downtown Retail and Restaurant Experience. Top Rated Private and Public Schools. Lake Forest High School**TAXES REDUCED
$1,399,000
24 Washington Circle Lake Forest, IL 60045
- Type:
- Single Family
- Sq.Ft.:
- 3,050
- Status:
- Active
- Beds:
- 4
- Lot size:
- 0.22 Acres
- Year built:
- 2022
- Baths:
- 4.00
- MLS#:
- 12067450
ADDITIONAL INFORMATION
**$10,000 FINISH CREDIT TO BUYERS IF UNDER CONTRACT BY JULY 12, 2024**Introducing a stunning proposed new construction home in the coveted Northmoor neighborhood in East Lake Forest! This elegant Cape Cod style home boasts 4 bedrooms, 3 and a half bathrooms, and a wealth of luxurious features that make it an ideal retreat for modern living. As you step inside, you'll be greeted by an expansive, open floor plan that fills the home with natural light. The bright and airy kitchen is a true centerpiece of the home and a chef's dream, complete with an oversized island, walk-in pantry, and butler's pantry for effortless entertaining. Throughout the home, you'll find wide plank Oak floors, custom cabinetry, and Calcatta Quartz countertops, creating a seamless blend of style and functionality. The main floor is thoughtfully designed including a spacious mudroom, office, and formal dining room, providing versatile spaces for both daily living and entertaining. Upstairs, the primary bedroom offers a true oasis with a spacious layout, dual vanities, and a luxurious walk-in shower. Each of the 4 bedrooms features walk-in closets with custom organizers, ensuring ample room for storage and organization for the whole family. The convenience of a second-floor laundry adds a modern touch to this timeless home. With a partially finished basement and the option to upgrade for additional finished space, this home offers endless potential for customization. The inviting covered front porch and detached 2-car garage add to the charm and functionality of this exceptional property. This property also offers the unique opportunity to select personalized finishes and selections, allowing you to make this home truly your own. The exterior features Hardie Board siding and Pella windows, combining durability and elegance for a lasting impression. Conveniently located within walking distance to the newly refinished South Park, downtown shops and restaurants, the coveted Lake Forest beach, walking trails and more, this home offers the perfect blend of luxury, comfort, and convenience. Floor plans are available upon request, so don't miss the opportunity to make this exquisite new construction home your own. **PLEASE NOTE, THIS HOME IS PROPOSED CONSTRUCTION NOT YET BUILT. THE PHOTOS ARE OF A RECENTLY COMPLETED HOME OF SIMILAR SIZE AND LAYOUT IN LAKE FOREST BY THIS BUILDER AND IS REPRESENTATIVE OF THE GENERAL FINISHES YOU COULD EXPECT.
$1,250,000
868 Mccormick Drive Lake Forest, IL 60045
- Type:
- Single Family
- Sq.Ft.:
- 4,233
- Status:
- Active
- Beds:
- 5
- Lot size:
- 0.98 Acres
- Year built:
- 1973
- Baths:
- 5.00
- MLS#:
- 12070865
- Subdivision:
- Villa Turicum
ADDITIONAL INFORMATION
"Welcome to this stunning 5-bedroom home, all conveniently located on the same floor-a rare find indeed. Home on the Hill !! The circular driveway beckons you to explore further. Inside, a 2-story foyer leads you to the Living room, formal dining room, an office & a family room with a cozy fireplace.Nestled on a wooded lot in Villa Turicum, this beautiful English Colonial residence is just three blocks from Lake Michigan. The large windows flood the home with natural light, offering both ample space and complete privacy. Recessed lighting illuminates the spacious rooms, while the gourmet kitchen boasts top-of-the-line appliances, including a Sub Zero Fridge/Freezer, Thermador Oven, Viking 6-burner stove, and Bosch dishwasher-all set against elegant granite countertops There is a separate breakfast room with access to the patio. The second floor host the primary suite featuring a generous bath with a jacuzzi, separate shower, and skylights. Four additional large bedrooms offer newer carpeting, and the updated family bathrooms add to the comfort. The lower level where you'll find a billiard room, workout room, powder room, and a spacious family gathering area. The home is equipped with three furnaces, three AC units, a Sump Pump, and an inground yard sprinkler system. Plus, a new roof was installed in 2022. Outside, the fenced backyard and three-car garage complete this exceptional property. Motivated Sellers, bring all offers !!
- Type:
- Single Family
- Sq.Ft.:
- 5,711
- Status:
- Active
- Beds:
- 4
- Lot size:
- 1 Acres
- Year built:
- 1994
- Baths:
- 8.00
- MLS#:
- 12060351
ADDITIONAL INFORMATION
This exceptional property offers a blend of elegance and comfort, nestled in a professionally landscaped 1.7 acre park-like setting. A unique open floor plan with high, vaulted ceilings, overlook panoramic views of the outdoor pool, upper and lower stone patios, and wooded surroundings. Located in the Summerfield Subdivision off a quiet cul-de-sac, enjoy walking distance to the Middlefork Savannah, Open Lands trails and Elawa Farm. Stunning 2-story marble foyer with a grand double staircase leads to 2 separate ensuite bedrooms. The main level private primary suite overlooking pool area. The finished lower level features fifth ensuite bedroom. Truly a beautiful retreat! Must see!
$2,950,000
148 N Ahwahnee Road Lake Forest, IL 60045
- Type:
- Single Family
- Sq.Ft.:
- 5,406
- Status:
- Active
- Beds:
- 5
- Lot size:
- 1.78 Acres
- Year built:
- 1993
- Baths:
- 7.00
- MLS#:
- 11999819
ADDITIONAL INFORMATION
A paragon of timeless elegance, this Lake Forest estate unfolds on 1.73 tranquil acres set along a private lane. Meticulously updated inside and out with a new Brava shake roof, the residence boasts over 5,400 square feet of luxurious living, encompassing six bedrooms, five full and two half baths, an expansive first-floor primary wing with a dedicated library/office, and a finished basement level. A cascading Italian fountain serves as the first introduction to the home as a circular brick driveway and bluestone front walkway guide visitors to the entry. The entire residence is enveloped by mature trees and landscaping, lending to a sense of sanctuary. An oasis awaits in the backyard, featuring a stunning bluestone patio, pool with a waterfall, spa, patio, and gazebo. Inside, a well-designed floor plan sets the stage for sophisticated living and entertaining. The grand 2-story foyer with a curved staircase and crystal chandelier creates a dramatic first impression. Stone floors lead the eye towards captivating sightlines of the private backyard from the living room's dramatic wall of windows. Soaring ceilings and abundant light infuse the formal dining and living rooms with expansiveness. Throughout the interiors, rich architectural details contribute to the home's overarching grandeur: exquisite millwork, tray ceiling details, custom built-ins, and refinished hardwood flooring with some rooms bearing bespoke inlay elements and a herringbone pattern. The family room opens to a large, light-filled chef's kitchen featuring top-of-the-line stainless steel appliances, a granite island, a walk-in pantry, and a breakfast room overlooking the pool. An adjoining butler's pantry provides a convenient connection to the dining room. Double doors lead to the sumptuous master suite wing with a library, dressing area/sitting room with bay windows, dual walk-in closets and a spa-like bath recently renovated in Carrara marble. Sliding glass doors open to the back patio. Four bedrooms upstairs, two of which offer ensuite baths, ensure comfort for everyone. The finished lower level offers further opportunities for entertainment and leisure. A state-of-the-art home theater, a sixth bedroom, a fifth full bathroom, a dedicated exercise area, a spacious recreation room, a large laundry room, and ample storage complete the picture of this remarkable residence.
$4,500,000
471 Hastings Road Lake Forest, IL 60045
- Type:
- Single Family
- Sq.Ft.:
- 11,845
- Status:
- Active
- Beds:
- 5
- Lot size:
- 1.75 Acres
- Year built:
- 2007
- Baths:
- 10.00
- MLS#:
- 12059653
ADDITIONAL INFORMATION
THIS IS A "10"! Situated on 1.75 acres in the heart of Lake Forest, in a close to everything location is this perfect gem. Let all your wishes come true with all this home has to offer! Stately and elegant yet so functional for a family with a pool, hot tub, sport court, golf simulator 2021, elevator, home theater, billiards room & wine cellar to satisfy your every dream! The kitchen, butler's pantry and bar, are new since 2019, featuring Wolfe appliances Visual Comfort lighting, Ann Sacks tile, quartzite counters among the improvements in this area. Spectacular rooms, high style and function. The primary bedroom is a real sanctuary renovated in 2022, from the beautiful bathroom featuring Chadwicks Liberte VC leathered floor tile, Rohl plumbing fixtutres Hydrosystems tub, and a 5 person sauna, as well as 2 fireplaces in the bedroom, one inside, one outside on a beautiful private deck to watch the moonrise or enjoy the fireworks! 4 additional family bedrooms each one with a very special feature unique to that room, whether a loft or a secret office area, they are sure to delight, all ensuite. The lower level is as pleasing as the other floors, whether adult or child , there is something for everyone!
$4,375,000
770 E Westminster Road Lake Forest, IL 60045
- Type:
- Single Family
- Sq.Ft.:
- 7,256
- Status:
- Active
- Beds:
- 5
- Lot size:
- 1.31 Acres
- Year built:
- 1961
- Baths:
- 7.00
- MLS#:
- 12053885
ADDITIONAL INFORMATION
In the heart of east Lake Forest just steps from Lake Michigan and all that Forest Park and Lake Forest Beach have to offer, is this updated gem on over 1.3 acres. Pride of ownership is apparent the minute one enters the home, it is meticulous. Renovations and additions since 2014 have included a lovely 4 season garden room with the 4th fireplace on the first floor and heated tumbled marble floors; a luxurious Library/office on the first floor with an adjacent full bath, allowing it to double as a first floor guest room. The 2nd floor primary suite was also reconfigured to have a sitting room, private deck overlooking the yard, his and hers vanities and dressing rooms; closet space is not an issue in this house, especially not in this suite! 3 additional bedrooms all ensuite and an ample 2nd floor sitting room, which could easily double as a 5th bedroom, as well as a 2nd floor laundry center complete this floor. On the 1st floor, the graciousness of the home is apparent, with the wide and welcoming foyer, that draws one instantly to the richly paneled family room overlooking the private and peaceful grounds. This room opens to the Deguilio kitchen a real masterpiece for the gourmet. bright and light with a generous breakfast room opening onto the patio. An adjacent media room features a concealed home theater, a fireplace and a trompe l'oeil of an island paradise. The newer garden room addition, will brighten anyone's day. The lower level has a recreation room, a bedroom currently used as an exercise facility, a full bath with steam shower, a full kitchen and two additional rooms for storage. Other improvements include a generator, beautiful garden paths, sprinkler system, landscape lighting and more than enough room for a pool.
- Type:
- Single Family
- Sq.Ft.:
- 4,185
- Status:
- Active
- Beds:
- 3
- Year built:
- 2024
- Baths:
- 4.00
- MLS#:
- 12043059
ADDITIONAL INFORMATION
EIGHT UNITS SOLD! ONLY FOUR UNITS REMAINING! First floor unit with incredible outdoor space. New luxury development in downtown Lake Forest. 1095 Kelmscott Way offers a rare and unique opportunity to customize a new condominium in a boutique building with superior construction. Steps from the heart of Market Square, these condominiums are the ultimate in luxury, will range in size from 3000sf to 4220sf and are set in an ideal location with thoughtful architecture and rich landscaping. Meticulously planned and catered to the goals of each homeowner, the buyer, builder and architect will work together to customize each unit. This exceptional design experience will allow the buyer to close on their unit as an unfinished space. The next step will engage all parties, in a collaborative manner, to customize and complete the interior of the home. This approach ensures personalized attention, flawless craftsmanship and construction best practices to help create the perfect space to meet each buyer's needs. The cost to complete the interior space will run approximately an additional $300-$350 per square foot for custom finishes. Unit 102 offers two expansive private terraces and includes two walk-in closets with a ton of additional storage. All of the floorplans throughout the building are corner units which feature gracious living spaces, 8 ft doors, high-end appliances, over 9ft ceilings, hardwood floors, substantial moldings and concrete construction. Photos are of a similar project by builder and architect.
$12,999,000
999 Lake Road Lake Forest, IL 60045
- Type:
- Single Family
- Sq.Ft.:
- 15,820
- Status:
- Active
- Beds:
- 6
- Lot size:
- 3.58 Acres
- Year built:
- 1913
- Baths:
- 12.00
- MLS#:
- 11991410
ADDITIONAL INFORMATION
Step into a timeless masterpiece at 999 Lake Road, the historic Clayton Mark Estate, meticulously restored to its former glory. Designed by renowned architect Howard Van Doren Shaw in 1913, this iconic residence offers unparalleled luxury on Chicago's North Shore. With over 15,000 square feet of living space, 400'+ of lakefront beach, and exquisite amenities including a synthetic ice rink and sports court, every detail speaks of opulence. The future addition of a two-story vaulted-ceiling glass atrium promises to elevate entertaining to new heights. Don't miss your chance to own a piece of architectural history in this prestigious location.
- Type:
- Land
- Sq.Ft.:
- n/a
- Status:
- Active
- Beds:
- n/a
- Lot size:
- 0.56 Acres
- Baths:
- MLS#:
- 12005175
- Subdivision:
- Arbor Ridge
ADDITIONAL INFORMATION
Welcome to your perfect canvas for creating the 4000+ SF home of your dreams in the prestigious Arbor Ridge Subdivision! Nestled in a quiet cul-de-sac, this sunny, south-facing lot backs to an expansive open area. Lush evergreens line the east and west sides of the property to provide unparalleled privacy. Enjoy walking to neighborhood amenities such as the top-rated Everett Elementary School, playgrounds, park, and sport facilities while being just moments away from shopping, restaurants, and the Metra. This lot offers the perfect balance of tranquility and convenience!
- Type:
- Single Family
- Sq.Ft.:
- 4,436
- Status:
- Active
- Beds:
- 3
- Lot size:
- 4.2 Acres
- Year built:
- 1942
- Baths:
- 4.00
- MLS#:
- 11994734
ADDITIONAL INFORMATION
Welcome to This Enchanting Home Nestled in Parklike Setting * Nearly 5 Acres of Glorious Grounds with Your Own Pond & Fishing Pier * Beautiful Oak Hardwood Floors * Use Grand Front Staircase or Spiral Staircase to Enter 3 Bedrooms on 2nd Floor * First Floor Offers Office or Bedroom * Formal Living Room with Lovely Fireplace * Gracious Separate Dining Room * Library/Family Room * Wonderful Updated Country Kitchen/Family Room * Cherry Cabinets * Quartz Counters * High End Appliances * You''ll Love The Large Island with Breakfast Bar Area * Newer Deck *** Every Window Overlooks the Beauty of this Incredible Property * Back Entryway from Garage has Imported Tile From Spain * Beautiful Crown Molding * Trim and Doors Throughout this Lovely Home * Full Basement Partially Finished Basement Offers Ample Space for Rec Room and Storage * One Year Home Warranty Offered for Buyer * This Property is a Tremendous Value. Land in Mettawa is almost 150K an Acre
$2,099,000
105 Morris Lane Lake Forest, IL 60045
- Type:
- Single Family
- Sq.Ft.:
- 3,778
- Status:
- Active
- Beds:
- 4
- Lot size:
- 0.15 Acres
- Year built:
- 2024
- Baths:
- 5.00
- MLS#:
- 11994362
- Subdivision:
- Kelmscott Park
ADDITIONAL INFORMATION
Nestled within the desirable Kelmscott Park area, this new construction home estimated completion of April, 2025, epitomizes modern luxury living. Situated within walking distance to the town center, train station, and beach, convenience meets sophistication in this premier real estate offering. Constructed by Landmark Luxury Group, this home exudes quality craftsmanship and materials and a wonderful open floor plan. The custom white kitchen, with large island, Wolf range and Subzero is perfect for casual dining and entertaining. A family room with a vaulted ceiling and fireplace provides a cozy gathering spot. A separate sitting area and study allow for a wonderful flexible use of space. The luxurious first floor primary suite awaits, complete with a gorgeous spa bath and a generously sized walk-in closet. Practicality meets convenience with a mudroom boasting ample storage and a separate laundry room with pantry/storage space. Upstairs, two bedrooms share a bath, while a third bedroom enjoys the luxury of an ensuite bath. Hardwood floors grace the first two floors, adding warmth and elegance to the living spaces. The lower level boasts a fully finished basement designed for entertainment and relaxation, featuring a game room, media room, craft room, bedroom, and full bath. Exterior yard maintenance and snow removal are handled by the homeowner's association allowing residents to relax and enjoy their surroundings worry-free and cedar shake roofing and stucco construction lend timeless elegance and durability to the exterior. In summary, this proposed new construction offers a rare opportunity to experience luxurious living in a highly sought-after location, where convenience, comfort, and sophistication intertwine seamlessly. Note: photo displayed is of a similar completed Morris model.
$2,395,000
999 E Ringwood Road S Lake Forest, IL 60045
- Type:
- Single Family
- Sq.Ft.:
- 4,850
- Status:
- Active
- Beds:
- 6
- Lot size:
- 2.58 Acres
- Year built:
- 1936
- Baths:
- 6.00
- MLS#:
- 11988338
ADDITIONAL INFORMATION
A once in a lifetime opportunity to own a 2.58 acre historic family compound. Originally designed by Russell Wolcott/Robert Work in 1930 as a dairy barn for Cyrus H McCormick, Jr on the historic Walden Estate. The compound then comprised the dairy barn, dairy room and dairyman's house. In 1936, architect Jerome R. Cerny purchased the property for himself and began the conversion of the property to largely as we know it today. Currently, the property consists of a main house with 5 bedrooms, 4 baths and a newly renovated kitchen (2023); a separate, 1 bedroom, 1 bath, guesthouse with full kitchen and living room; 5 car upper garage, 2+ car lower garage, an underground, naturally cooled cellar, perfect for wine storage; raised garden beds with adjacent green house; a separate tavern as well as plenty of storage for toys for all ages! The trademark architectural details of a Cerney design are still present throughout much of the property, original hardware, 4 bowed bay windows, handsome pine paneling, beautiful millwork, cupola and dovecote to name a few. The main house has a screened porch on both wings that enjoy southern and western exposures that frames the brick patio to create a microclimate for plantings. An adjacent 1 acre parcel is offered at an additional $1,000,000- and will not be offered for sale separately until this main house parcel closes.
- Type:
- Land
- Sq.Ft.:
- n/a
- Status:
- Active
- Beds:
- n/a
- Lot size:
- 0.34 Acres
- Baths:
- MLS#:
- 11974434
- Subdivision:
- Lake Forest Heights
ADDITIONAL INFORMATION
Can't find an existing home that fits your needs? Have a new home built with the floor plan and design that you need or desire. One of the most affordable building sites in Lake Forest! FANTASTIC 100' X 167' VACANT LOT IN THE DESIRABLE LAKE FOREST HEIGHTS SUBDIVISION! SOME NICE MATURE OAK TREES ON THE PROPERTY. CITY SEWER AND LAKE MICHIGAN WATER. JUST 1 BLOCK TO THE NORTHCROFT PARK FEATURING PICNIC SHELTERS, PLAYGROUND, TENNIS COURTS, LAWN, PAVED ROLLERBLADE/BIKE PATH. CONVENIENT LOCATION NEAR TRAIN, SHOPPING AND RT. 41. PLAT OF SURVEY AND AERIAL PHOTO OF LOT & SUB. AVAIL. TO VIEW UNDER 'ADDITIONAL INFORMATION' IN THE MLS
- Type:
- Single Family
- Sq.Ft.:
- 2,550
- Status:
- Active
- Beds:
- 2
- Year built:
- 2024
- Baths:
- 3.00
- MLS#:
- 11963694
ADDITIONAL INFORMATION
BRINGING QUALITY, AND EXPERIENCE TO LAKE FOREST! "SET THE BAR" IN LUXURY RANCH & 1ST FLOOR MASTER LIVING! THE FENWICK, RANCH, OFFERS A WELL THOUGHT OUT FLOOR PLAN, WHICH INVITES YOU INTO EVERY LIVING SPACE OF THE HOME WITH STUNNING CRAFTSMANSHIP! THIS BREATHTAKING FOYER WRAPS AROUND TO DESIRED OPEN FLOOR PLAN WITH MASSIVE KITCHEN, DINETTE & FAMILY ROOM. BEDROOM AND BATHROOMS WILL EXCEED YOUR EXPECTATIONS! THIS STUNNER INCLUDES CUSTOM CABINETRY, QUARTZ COUNTER TOPS, PELLA WINDOWS, FIREPLACE, TRAY & CATHEDRAL CEILINGS, EXTENSIVE TRIM PACKAGE W/ CROWN & WAINSCOT + SOLID 8-FOOT DOORS, PAVER WALKS, PORCHES AND REAR PATIOS ALL INCLUDED IN STARTING PRICE. OPTIONS INCLUDE UPGRADED QUARTZ, FINISHED LOWER LEVEL, WHITE OAK CABINETS, AND HIGHLINE KITCHEN CABINETRY TO NAME A FEW. LISTED PRICE IS STARTING PRICE OF FENWICK SHINGLE ($1,179,900) + LOT PREMIUM (10,000) + FINISHED LOWER LEVEL ($95,000). PRICE SUBJECT TO CHANGE BASED ON DESIGNER FINISHES NOT YET FINALIZED. INTERIOR PICTURES ARE REPRESENTATIVE OF A SIMILAR PLAN WITH SIMILAR FINISHES BUT COLORS MIGHT VARY. MODELS AVAILABLE FOR VIEWING AT AMBERLEY WOODS.
$1,299,900
Address not provided Lake Forest, IL 60045
- Type:
- Single Family
- Sq.Ft.:
- 2,400
- Status:
- Active
- Beds:
- 2
- Year built:
- 2024
- Baths:
- 3.00
- MLS#:
- 11963685
ADDITIONAL INFORMATION
LAST HOME AVAILABLE IN SUBDIVISION! BRINGING QUALITY, AND EXPERIENCE TO LAKE FOREST! "SET THE BAR" IN LUXURY RANCH & 1ST FLOOR MASTER LIVING! THE BRUNSWICK, RANCH, OFFERS A WELL THOUGHT OUT OPEN FLOOR PLAN, WHICH INVITES YOU INTO EVERY LIVING SPACE OF THE HOME WITH STUNNING CRAFTSMANSHIP. SPACIOUS BEDROOMS W/ INDIVIDUALS BATHS, & DESIRABLE REAR COVERED PATIO! THIS STUNNER INCLUDES CUSTOM CABINETRY, QUARTZ COUNTER TOPS, PELLA WINDOWS, MASONRY CHIMNEY & FIREPLACE, TRAY & CATHEDRAL CEILINGS, EXTENSIVE TRIM PACKAGE W/ CROWN & WAINSCOT + SOLID 8-FOOT DOORS, PAVER WALKS, PORCHES AND REAR PATIOS. LISTED PRICE IS STARTING PRICE OF BRUNSWICK FRENCH COUNTRY ($1,149,900) + LOT PREMIUM (10,000) + FINISHED LOWER LEVEL ($95,000). OPTIONS INCLUDE UPGRADED PLUMBING FIXTURES, CABINETS, LIGHTS, QUARTZ TOPS, TILE ALONG WITH FLAT PANEL MILLWORK, AND LUXURY LVT FLOORING THROUGHOUT THE HOME. PRICE SUBJECT TO CHANGE BASED ON DESIGNER FINISHES NOT YET FINALIZED. INTERIOR PICTURES ARE REPRESENTATIVE OF A SIMILAR PLAN WITH SIMILAR FINISHES BUT COLORS MIGHT VARY. MODELS AVAILABLE FOR VIEWING AT AMBERLEY WOODS. LAST HOME AVAILABLE IN SUBDIVISION! DON'T MISS OUT! HOMES ALSO AVAILABLE IN KILDEER AND HIGHLAND PARK.
$1,272,100
Address not provided Lake Forest, IL 60045
- Type:
- Single Family
- Sq.Ft.:
- 2,400
- Status:
- Active
- Beds:
- 2
- Year built:
- 2024
- Baths:
- 3.00
- MLS#:
- 11963678
ADDITIONAL INFORMATION
BRINGING QUALITY, AND EXPERIENCE TO LAKE FOREST! "SET THE BAR" IN LUXURY RANCH & 1ST FLOOR MASTER LIVING! THE BRUNSWICK, RANCH, OFFERS A WELL THOUGHT OUT OPEN FLOOR PLAN, WHICH INVITES YOU INTO EVERY LIVING SPACE OF THE HOME WITH STUNNING CRAFTSMANSHIP. SPACIOUS BEDROOMS W/ INDIVIDUALS BATHS, & DESIRABLE REAR COVERED PATIO! THIS STUNNER INCLUDES CUSTOM CABINETRY, QUARTZ COUNTER TOPS, PELLA WINDOWS, MASONRY CHIMNEY & FIREPLACE, TRAY & CATHEDRAL CEILINGS, EXTENSIVE TRIM PACKAGE W/ CROWN & WAINSCOT + SOLID 8-FOOT DOORS, PAVER WALKS, PORCHES AND REAR PATIOS ALL INCLUDED IN STARTING PRICE. SPECIFICATIONS CUSTOMIZABLE, IF DESIRED. LISTED PRICE IS STARTING PRICE OF BRUNSWICK FRENCH COUNTRY ($1,149,900) + LOT PREMIUM (15,000) + FINISHED LOWER LEVEL ($95,000). UPGRADE OPTIONS INCLUDE UPGRADE PLUMBING PACKAGE, UPGRADED LL CABINETRY, UPGRADE QUARTZ COUNTERTOPS AND TILE TO NAME A FEW. PRICE SUBJECTED TO CHANGE BASED ON FINAL SELECTION NOT YET MADE. INTERIOR PICTURES ARE REPRESENTATIVE OF A SIMILAR PLAN WITH SIMILAR FINISHES BUT COLORS MIGHT VARY. MODELS AVAILABLE FOR VIEWING AT AMBERLEY WOODS.
- Type:
- Land
- Sq.Ft.:
- n/a
- Status:
- Active
- Beds:
- n/a
- Lot size:
- 1.64 Acres
- Baths:
- MLS#:
- 11949728
ADDITIONAL INFORMATION
Premium lot in Lake Forest's Whitehall Meadows. Lot 9 features an expansive 1.64 acres and spans 71,438 square feet, making it an optimal place to build your custom home. Lot 9 partially abuts LF Open Lands on the west side, has a high elevation with a gentle slope that provides a uniquely broad south-facing rear yard. In total, Whitehall Meadows is a 15-acre cul-de-sac setting. The natural surroundings are sublime, and offer the utmost in privacy and access to LF Open Lands. This location also has excellent accessibility to Lake Forest's award-winning schools, numerous commuting options including two Lake Forest Metra stations, and outstanding nearby restaurants and shopping. You may select your own builder to build your new dream home in this gorgeous estate setting. ***Call listing broker for information about approved plans by a well-known architect/build firm***.
- Type:
- Land
- Sq.Ft.:
- n/a
- Status:
- Active
- Beds:
- n/a
- Lot size:
- 0.93 Acres
- Baths:
- MLS#:
- 11892369
- Subdivision:
- Wedgewood
ADDITIONAL INFORMATION
Exciting opportunity to build your dream home in the established Wedgewood Subdivision!! Gorgeous, wooded property. .93 acres, south-facing backyard, surrounded by beautifully landscaped multi-million-dollar homes. The adjacent lot, .95 acres is also available. City of Lake Forest will allow new construction up to 5,075 square feet on each. Location is ideal with easy access to award- winning schools, Metra train stations and both Route 41 and I-294. Minutes to Grocery, Shopping, Dining, Coffee! Sewer, Gas, Electric and Water improvements finished to the site. Adjacent lot at 1631 Wedgewood is also available. Contact Listing Agent to discuss. Plenty of room for a Pool!!
- Type:
- Land
- Sq.Ft.:
- n/a
- Status:
- Active
- Beds:
- n/a
- Lot size:
- 0.73 Acres
- Baths:
- MLS#:
- 11825818
ADDITIONAL INFORMATION
One of the nicest custom lots in Lake Forest. Oak Knoll Woodlands showcases 16 lots all featuring high end custom homes. Only a few remain. Lot 15 is arguably one of the best with a combination of woods and lots of sun for swimming pool for those with that interest. You can use our custom builder or purchase outright and work with your own. Hurry only a few lots remaining! Lots 8,10 and 11 available


© 2024 Midwest Real Estate Data LLC. All rights reserved. Listings courtesy of MRED MLS as distributed by MLS GRID, based on information submitted to the MLS GRID as of {{last updated}}.. All data is obtained from various sources and may not have been verified by broker or MLS GRID. Supplied Open House Information is subject to change without notice. All information should be independently reviewed and verified for accuracy. Properties may or may not be listed by the office/agent presenting the information. The Digital Millennium Copyright Act of 1998, 17 U.S.C. § 512 (the “DMCA”) provides recourse for copyright owners who believe that material appearing on the Internet infringes their rights under U.S. copyright law. If you believe in good faith that any content or material made available in connection with our website or services infringes your copyright, you (or your agent) may send us a notice requesting that the content or material be removed, or access to it blocked. Notices must be sent in writing by email to [email protected]. The DMCA requires that your notice of alleged copyright infringement include the following information: (1) description of the copyrighted work that is the subject of claimed infringement; (2) description of the alleged infringing content and information sufficient to permit us to locate the content; (3) contact information for you, including your address, telephone number and email address; (4) a statement by you that you have a good faith belief that the content in the manner complained of is not authorized by the copyright owner, or its agent, or by the operation of any law; (5) a statement by you, signed under penalty of perjury, that the information in the notification is accurate and that you have the authority to enforce the copyrights that are claimed to be infringed; and (6) a physical or electronic signature of the copyright owner or a person authorized to act on the copyright owner’s behalf. Failure to include all of the above information may result in the delay of the processing of your complaint.
Lake Forest Real Estate
The median home value in Lake Forest, IL is $898,600. This is higher than the county median home value of $296,900. The national median home value is $338,100. The average price of homes sold in Lake Forest, IL is $898,600. Approximately 79.37% of Lake Forest homes are owned, compared to 12.18% rented, while 8.46% are vacant. Lake Forest real estate listings include condos, townhomes, and single family homes for sale. Commercial properties are also available. If you see a property you’re interested in, contact a Lake Forest real estate agent to arrange a tour today!
Lake Forest, Illinois 60045 has a population of 19,450. Lake Forest 60045 is less family-centric than the surrounding county with 36.1% of the households containing married families with children. The county average for households married with children is 36.27%.
The median household income in Lake Forest, Illinois 60045 is $194,267. The median household income for the surrounding county is $97,127 compared to the national median of $69,021. The median age of people living in Lake Forest 60045 is 46.4 years.
Lake Forest Weather
The average high temperature in July is 82.4 degrees, with an average low temperature in January of 15.9 degrees. The average rainfall is approximately 35.4 inches per year, with 38 inches of snow per year.
