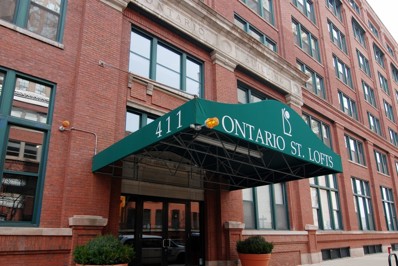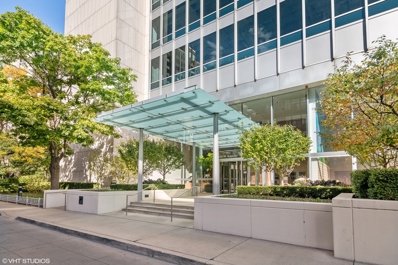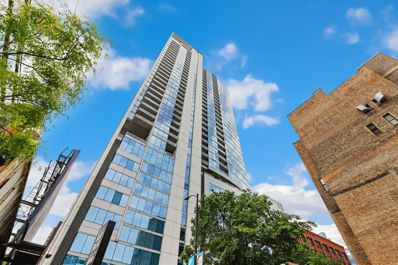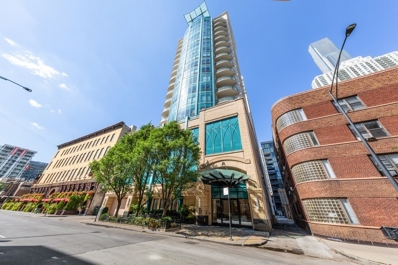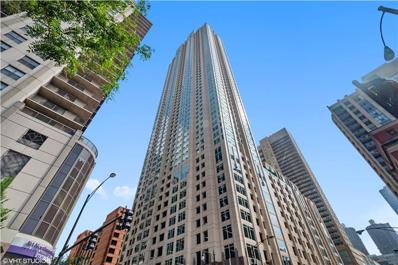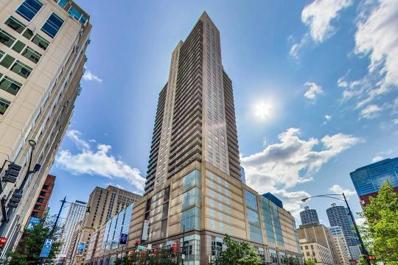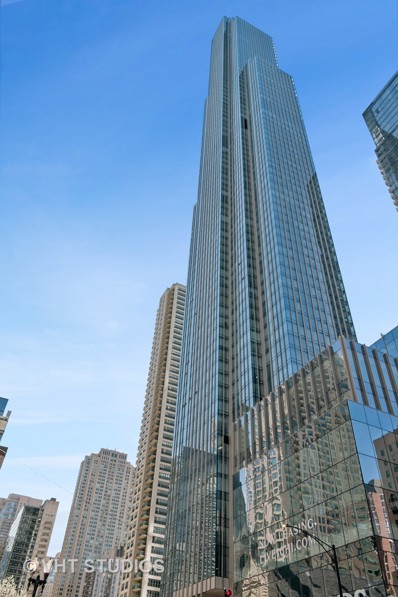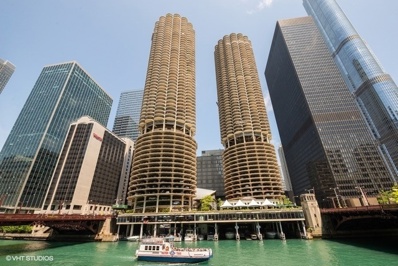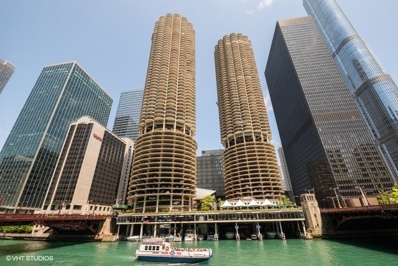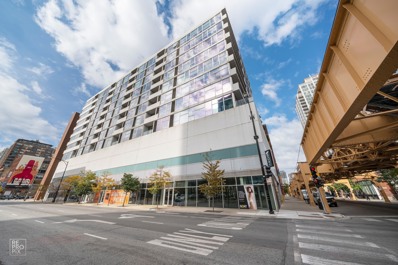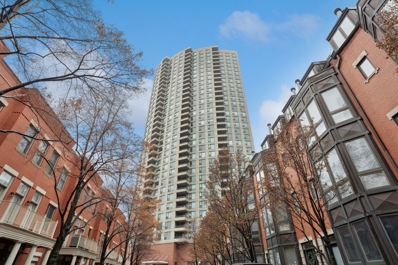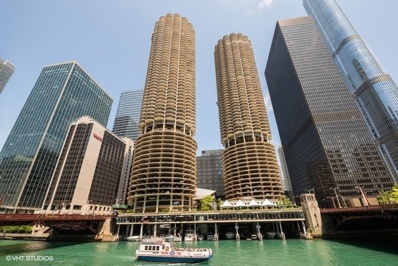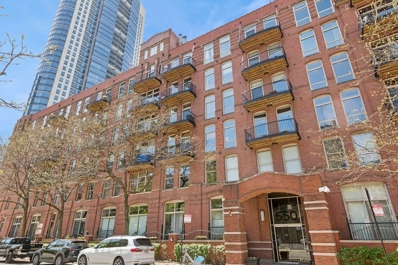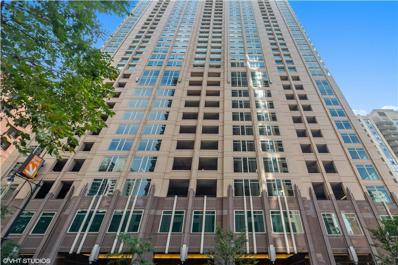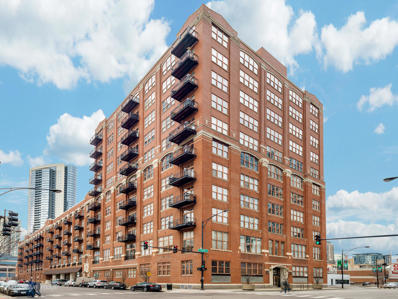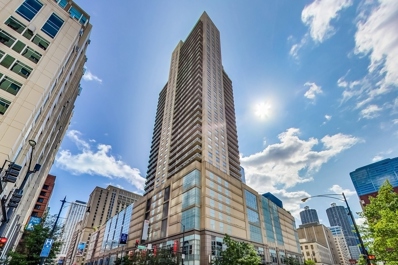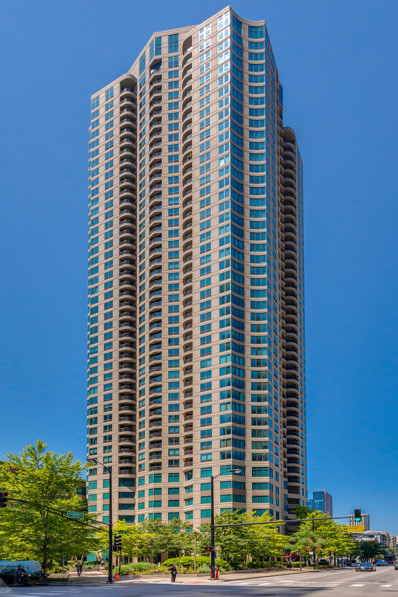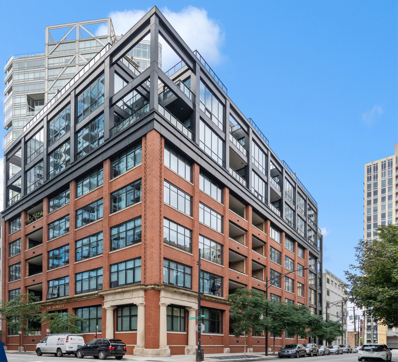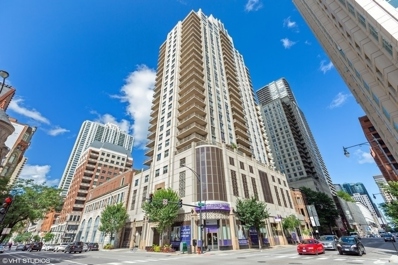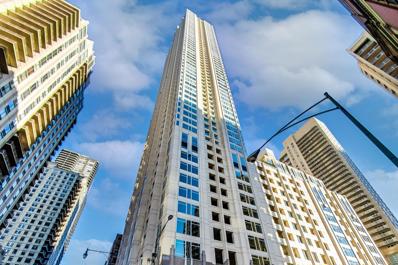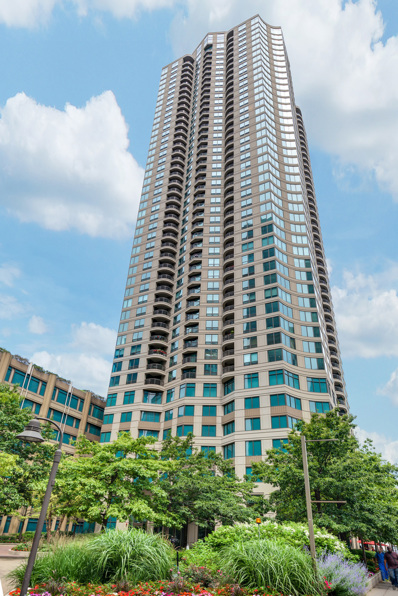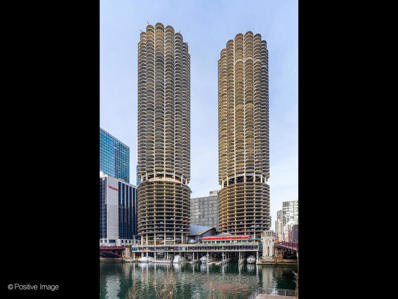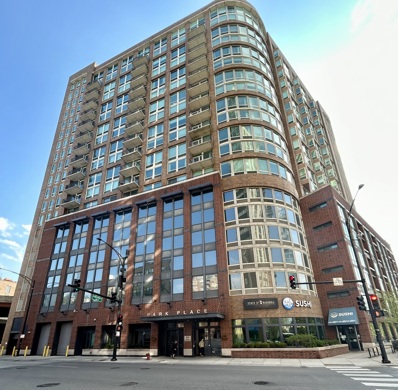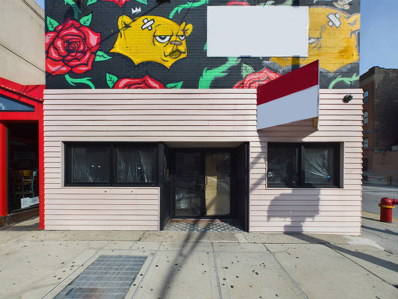Chicago IL Homes for Rent
- Type:
- Single Family
- Sq.Ft.:
- 1,224
- Status:
- Active
- Beds:
- 2
- Year built:
- 1908
- Baths:
- 2.00
- MLS#:
- 12053002
ADDITIONAL INFORMATION
Welcome to this artistically inspired 2bd/2bth at the fabulous and vibrant Ontario Street Lofts in the heart of River North! This spacious residence has undergone a complete renovation, ensuring modern comfort with a touch of artistic flair. The centerpiece of this home is the striking kitchen, a haven for culinary creativity, perfectly positioned to capture the northern light, enhancing the ambiance of your living space also boasting a Luxurious Primary suite and large second bed as well. This home also offers hardwood floors, concrete ceiling and pillars, a woodburning fireplace with marble surround, fitted closets throughout, in-unit laundry, and copious storage, price includes one indoor heated parking space as an attachment to the unit so there is no extra tax or assessment and a bundling package for the cable and internet with RCN. The building offers 24-hour doorperson, package room, an incredible rooftop deck with 360-degree views of the city, 3 BBQs for your use and comfy outdoor furniture to relax and enjoy the outdoors with beautiful landscaping! check for Open Houses .
- Type:
- Single Family
- Sq.Ft.:
- 1,256
- Status:
- Active
- Beds:
- 2
- Year built:
- 2005
- Baths:
- 2.00
- MLS#:
- 12060642
- Subdivision:
- Montgomery
ADDITIONAL INFORMATION
Exceptional South facing unit awaits you at The Montgomery. This 2 Bedroom - 2 Bathroom offers an enclosed office for added versatility. Revel in the expansive city vistas flooding through the floor-to-ceiling windows, complemented by high ceilings and gleaming hardwood floors. The living room and primary bedroom come equipped with high-end surround sound for an immersive experience. The intelligent layout features split bedrooms, providing both privacy and an abundance of adaptable living and dining space. The open galley kitchen is a culinary haven, showcasing a spacious breakfast bar, granite counters, premium crisp white Italian cabinetry and stainless steel appliances. Step into the primary suite, where a generous 12X13X4.5 organized walk-in closet, additional linen closet, and a well-appointed bathroom with dual vanities, separate tub, and shower await. The second bedroom offers a wall of closets with custom built-ins. Convenience is elevated with in-unit washer and dryer. Included in the assessment are heating, air conditioning, gas, cable, and internet, ensuring a hassle-free living experience. The Montgomery stands as a full-amenity building with a 24-hour door staff, on-site management, an in-house engineer, fully equipped gym, and a roof deck boasting panoramic city views. Immerse yourself in the professionally landscaped grounds featuring fire pits, grill stations, a private dog run, in-unit package delivery service, and a dry cleaner. Nestled on one of River North's picturesque tree-lined streets, this residence is conveniently located near the Chicago River, Montgomery Ward Park, East Bank Club, Starbucks, and the vibrant shopping and nightlife of the neighborhood. Don't overlook the option to acquire a heated garage parking space for an additional $35k.
- Type:
- Single Family
- Sq.Ft.:
- 728
- Status:
- Active
- Beds:
- 1
- Year built:
- 2009
- Baths:
- 1.00
- MLS#:
- 12055404
ADDITIONAL INFORMATION
Beautifully upgraded 1Bed/1Bath River North condo with amazing city views from every room! Sun-filled, recently repainted unit features upgraded hardwood floors throughout, stainless steel appliances including brand new dishwasher, new kitchen sink & faucet, granite countertops, all new matte black knobs, pulls, & hinges throughout unit, and new in-unit washer & dryer. Floor-to-ceiling windows and private South-facing balcony off living space showcase the gorgeous city skyline! Large bedroom with Elfa closet systems in bedroom closets as well as front hall closet. Bathroom with granite bathroom has all new black fixtures, faucet, mirror, and lighting. Additional storage cage included. Deeded garage is an additional $35K. Full amenity building offers 24-hour door staff, fitness center, dog run, and roof deck with gas grills. Near all of Chicago's best restaurants, nightlife, grocery stores, the "L," and highway.
- Type:
- Single Family
- Sq.Ft.:
- 1,150
- Status:
- Active
- Beds:
- 1
- Year built:
- 2002
- Baths:
- 2.00
- MLS#:
- 12058434
ADDITIONAL INFORMATION
**ONE PRIME PARKING SPOT INCLUDED IN PRICE**. Situated in the heart of River North, this boutique luxury building, designed by Lucien Lagrange, offers spectacular views along with ample space. This home was the model for the development and is one of only two homes on the 7th floor. This immaculate, sunny and spacious one bedroom/one and a half bath features stunning city views from the floor to ceiling windows, and a large south facing balcony. Brazilian cherry hardwood floors refinished in 2019. Eat in kitchen features stainless steel Subzero, Thermador and Bosch appliances as well as loads of cabinets. Huge laundry space with tons of additional storage. Large primary suite with highly upgraded New Zealand carpet and walk in closet. Doorman, gym and extra large storage locker come with this special River North home. Doorman delivers all packages to your unit. Steps away from the NEW Whole Foods, transportation, designer boutiques, and award willing restaurants. Brand new Bosch dishwasher installed in 2024. HOA dues cover all utilities and cable/internet except electric.
- Type:
- Single Family
- Sq.Ft.:
- 1,900
- Status:
- Active
- Beds:
- 3
- Year built:
- 2003
- Baths:
- 3.00
- MLS#:
- 12049428
ADDITIONAL INFORMATION
Beautiful East facing unit with large master suite complete with master bathroom including separate shower/double vanity/whirlpool, Walk in Closet. 2nd bedroom comes with in suite full size bath. Enjoy hardwood floors throughout, an open floor plan, and 9' foot ceilings. Great location in the heart of River North. Convenient location. Full service condo building w/24hr doorman, fitness center, outdoor pool, party room, conference room, receiving room, dry-cleaners, & complimentary extra storage. Assessment includes cable/Internet/heat/air-conditioning/gas. Bring your offers!
- Type:
- Single Family
- Sq.Ft.:
- 818
- Status:
- Active
- Beds:
- 1
- Year built:
- 2003
- Baths:
- 1.00
- MLS#:
- 12052649
ADDITIONAL INFORMATION
Just hitting the market, property for sale at 545 North Dearborn Street, Chicago, IL, USA. Grand Plaza offers sophisticated residences in River North, an impressive entertainment district in the heart of downtown Chicago. Our pet-friendly apartment homes include 1 bedroom floor plans that feature balconies, granite countertops, stainless steel appliances, and in-unit washers and dryers. Enjoy over 50,000 square feet of community amenities, such as our outdoor heated pool, sundeck, running track, state-of-the-art fitness center and on-site market. Grand Plaza puts you steps from every landmark and famous location that makes Chicago great. Imagine yourself Living Grand
- Type:
- Single Family
- Sq.Ft.:
- 3,664
- Status:
- Active
- Beds:
- 4
- Year built:
- 2022
- Baths:
- 4.00
- MLS#:
- 12048771
ADDITIONAL INFORMATION
ONE-OF-A-KIND HALF FLOOR HOME! Spans the entire SOUTH side of the building taking in PANORAMIC east LAKE views, south SKYLINE views, west SUNSET views!! Over $100k spent on custom LUTRON AUTO SHADES & CLOSET ORGANIZERS in every closet! Hand-applied VENETIAN PLASTER, designer wallpaper throughout, gift-wrapping station! Wide-plank European oak floors, custom stepped ceilings, O'Brien Harris kitchens, Ketra circadian lighting. Spa bathrooms with floor-to-ceiling porcelain, custom vanities, and showers with Kohler's DTV electronic system. Covered motor court with valet service, 24 hour door team, hands-free elevators with secure Latch Hardware entry. Exclusive access to Life Time Athletic Resort and Spa's diamond-level private club. Gemini restaurant with room service and Whole Foods in the building! ALL FURNISHINGS AVAILABLE selected by interior designer. Parking additional $100K.
- Type:
- Single Family
- Sq.Ft.:
- 725
- Status:
- Active
- Beds:
- 1
- Year built:
- 1962
- Baths:
- 1.00
- MLS#:
- 12051980
ADDITIONAL INFORMATION
Fantastic north views from 2 balconies! Beautifully remodeled one-bedroom in the east tower of Marina Towers with IN-UNIT LAUNDRY! Updated with an open kitchen plan. Marina Towers is ideally located adjacent the Chicago River Walk, close to many great restaurants, bars, theaters, museums, and the lakefront path. The building has a grocery store, dry cleaner, laundry room, workout room and package room. 24-hour security.
- Type:
- Single Family
- Sq.Ft.:
- 725
- Status:
- Active
- Beds:
- 1
- Year built:
- 1962
- Baths:
- 1.00
- MLS#:
- 12050918
ADDITIONAL INFORMATION
Amazing views from 2 balconies! Remodeled one-bedroom in the east tower of Marina Towers. Updated with an open kitchen plan. Marina Towers is ideally located adjacent the Chicago River Walk, close to many great restaurants, bars, theaters, museums, and the lakefront path. The building has a grocery store, dry cleaner, laundry room, workout room and package room. 24-hour security.
- Type:
- Single Family
- Sq.Ft.:
- 1,250
- Status:
- Active
- Beds:
- 2
- Year built:
- 2005
- Baths:
- 2.00
- MLS#:
- 12049222
ADDITIONAL INFORMATION
Tenant occupied unitl June 2025. Great investment opportunity with tenant in place. Come and see for yourself! 6% CAP Rate! Recently updated and ready for its new owner! This large 2br/2ba soft loft with 10' ceilings, floor ceiling windows and PRIVATE balcony provides fantastic city views in bustling River North. Proximal to an abundance of cafes, popular restaurants and night life. Southern exposure ensures you never miss a day of sun inside or out. Chef's kitchen with newer appliances, in unit washer/dryer, fully built out closets and updated bathrooms. six30 Franklin is a well maintained building with some of the lowest HOA's in River North including Cable (1,000 mbps), water, gas, and Amazon Lockers. Investor friendly building (no short term) with very healthy reserves and professionally managed. No rental caps, no active/upcoming special assessments. Close to transportation (Brown and Red lines) A+ with the Superior/Chicago L-line stops and the Kennedy Expressway within 1 block. Excellent parking spot offered for an additional $30k.
ADDITIONAL INFORMATION
DEEDED PKG SPACE P28. PIN 17091120211081, 2012 taxes $633 Monthly assessment of $63
- Type:
- Single Family
- Sq.Ft.:
- 2,355
- Status:
- Active
- Beds:
- 3
- Year built:
- 2001
- Baths:
- 3.00
- MLS#:
- 12045319
- Subdivision:
- Kinzie Park
ADDITIONAL INFORMATION
Discover the unparalleled allure of this extraordinary Nate Berkus-designed home, where luxury living meets captivating design. Revel in stunning vistas that showcase the grandeur of the Chicago skyline from this unique urban enclave. Welcome to an unparalleled living experience in River North's exclusive gated community, Kinzie Park - your gateway to luxury and privacy. This expansive residence spans over 2350 square feet, offering a generous layout of 3 full bedrooms and 3 full bathrooms. Immerse yourself in the breathtaking panoramas of Chicago's iconic skyline from not one, but two spacious terraces, strategically positioned to capture the magnificent panoramic views. Natural light is abundant in this prestigious residence. Luxuriate in the pinnacle of comfort and style within the thoughtfully refurbished master bathroom, accompanied by a spacious ensuite bedroom. This three-bedroom unit features two elegantly designed ensuite bedrooms with attached bathrooms, along with a third bedroom and full bathroom. The 9-foot ceilings and panoramic views from the expanded windows enhance the sense of space, while the rich hardwood floors in the living and dining areas add a touch of elegance to your everyday surroundings. The stunning kitchen is beautiful and spacious with an eat-in breakfast area to view the Chicago River and skyline. Beyond the confines of this luxurious abode, Kinzie Park offers residents first-class amenities including gated entry, park-like grounds, the river walk, an oversized outdoor pool, a fabulous fitness center, a private dog park, free guest parking, bike storage, dry cleaners, on-site maintenance, and management. Experience the ease of leisurely walks to premier dining establishments, and high-end shopping, all within steps of this exclusive community. Nestled in the prime locale of Chicago, this Kinzie Park neighborhood offers an ideal setting that is steps away from the East Bank Club, the Loop, nearby neighborhoods of the Gold Coast, River North, West Loop, Fulton Market, River West, and Streeterville to enjoy world-class restaurants. The metra and the expressway are easily accessible to you. Kinzie Park is a perfect blend of sophistication and recreation. Elevate your living standards in this exceptional residence, where every detail has been thoughtfully designed to enhance your enjoyment of urban luxury. One deeded heated garage parking space for an additional $25,000, strategically located in the most desirable spot within the building, is included in the price. Please view the video in the listing for a better view of this phenomenal home!
- Type:
- Single Family
- Sq.Ft.:
- 725
- Status:
- Active
- Beds:
- 1
- Year built:
- 1962
- Baths:
- 1.00
- MLS#:
- 12022884
ADDITIONAL INFORMATION
Unbelievable views from two balconies! Gorgeous West river and Loop views. Original one-bedroom in the west tower of Marina Towers, ideally located adjacent the Chicago River Walk, close to many great restaurants, bars, theaters, museums, and the lakefront path. The building has a grocery store, dry cleaner, laundry room, workout room and package room. 24-hour security. Association currently has over $6M in reserves.
- Type:
- Single Family
- Sq.Ft.:
- 1,500
- Status:
- Active
- Beds:
- 2
- Year built:
- 1920
- Baths:
- 2.00
- MLS#:
- 12043794
ADDITIONAL INFORMATION
True brick and timber loft at River Bank Lofts. This rarely available east facing split two bedroom floorplan features a separate dining room with a gas fireplace and a large balcony. The kitchen boasts granite counters, modern flat panel cabinets and stainless appliances. The primary suite has a walk in closet and spacious bath with a dual vanity, quartz counters and porcelain tile. The home also features newer light fixtures, washer/dryer, and HVAC. Across the hall is a 450 sq ft bonus room that can be used for a theater room, an office, crafts, golf simulator, a workout/yoga room and more! The building's entrance is a mini art gallery that swaps out the art twice a year. River bank lofts is also walking distance to East Bank club, nightlife and restaurants, Ward Park, and the River Walk. Garage parking an additional $35,000.
- Type:
- Single Family
- Sq.Ft.:
- 1,289
- Status:
- Active
- Beds:
- 2
- Year built:
- 2003
- Baths:
- 2.00
- MLS#:
- 12040383
- Subdivision:
- Millenium Centre
ADDITIONAL INFORMATION
Come see this stunning 2-bedroom, 2-bathroom North-West corner unit. Situated in the highly sought-after 33 W Ontario building, this open and inviting home boasts an array of exquisite features that make it a true standout in the heart of the city. As you step into this beautifully designed residence, you'll enjoy an open floor plan with expansive windows throughout the living, dining, and kitchen areas. The layout of the unit is a highly-desirable split bedroom floor plan - allowing all the privacy ideal for any living situation. Custom bamboo floors runs throughout the entire living space, which creates a warm and inviting atmosphere. Everything in this unit provides the perfect backdrop for both everyday living and entertaining. With just under 1,300 square feet of well-utilized space, you'll find ample room to customize and make this home your own. The primary suite offers a tranquil retreat, complete with an en-suite bathroom for your comfort. Custom window treatments throughout and newer washer/dryer make for optimal use and allow for maximum comfort. In the kitchen, you'll find a chef-friendly kitchen with newer SS appliances that provide both style and functionality, granite counters, glass tile backsplash and custom maple cabinets, plus a temp controlled wine fridge. Desirable parking space available for purchase and included in the listing price. This amenity-rich building offers a range of conveniences including a fitness center, outdoor pool, 24-hour door staff, storage space, and package delivery service; ensuring that your every need is met. THIS UNIT IS CURRENTLY RENTED THROUGH APRIL OF 2025 W/ STRONG RENTS. Broker-owned interest.
- Type:
- Single Family
- Sq.Ft.:
- 1,575
- Status:
- Active
- Beds:
- 2
- Year built:
- 1999
- Baths:
- 2.00
- MLS#:
- 12039007
ADDITIONAL INFORMATION
Super chic concrete loft in one of River North's most sought after buildings, the Sexton, right in the heart of River North. This spacious unit offers dramatic 15 foot ceilings, designer lighting, an open kitchen/living room concept with a large polished concrete island and counters. Ebony hardwood flooring, updated baths; Miele, Sub-Zero appliances and custom 12' silk draperies & motorized shades. Located steps from the East Bank Club, the Sexton lofts building is a full-amenity building with an extensive exercise room, outdoor common patio, dry-cleaners & 24-hour doorstaff. The 2nd bedroom walls were opened to maximize the dining/living space, but can be easily restored. Brand new AC/furnace. Indoor garage parking offered for an additional $35k.
- Type:
- Single Family
- Sq.Ft.:
- 2,316
- Status:
- Active
- Beds:
- 2
- Year built:
- 2003
- Baths:
- 3.00
- MLS#:
- 12037773
ADDITIONAL INFORMATION
Step into the epitome of urban luxury with Residence 3404, a unique and meticulously crafted Duplex Penthouse in the heart of Chicago's River North Neighborhood. This two-story haven features 2 bedrooms and 2.5 baths, boasting an iconic design that captivates from the moment you enter. Ascending to the skies, the residence offers a dramatic experience with 26-ft ceilings and sweeping 180-degree views that command attention over Chicago's iconic skyline. This masterful condominium seamlessly blends art, futuristic design, and opulent amenities, creating a monumental appeal in the vibrant landscape of Downtown Chicago. The great room presents a seamless flow, adorned with a bespoke forty-eight-inch Boulevard Vent Free Linear Fireplace, elegantly integrated into the staircase, and a dining room featuring an Elan Led Lineal 14-foot Drop Dimmable Pendant Dining Room Light Fixture. The gourmet kitchen is a culinary masterpiece with soft-touch natural wood cabinetry from One Skin, a Macauba Quartset countertop, mosaic backsplash, and top-of-the-line appliances, including a Zephyr Range Hood, 5-burner gas range, and integrated dishwasher. This penthouse offers an indulgent lifestyle with two master suites, two master bathrooms, a powder room, and a wet bar featuring a built-in dual-zone wine fridge. Three outdoor terraces provide a stylish backdrop for entertaining, offering an efficient and sophisticated living space across two expansive floors. The discerning chef will appreciate the impeccable kitchen design, complete with a breakfast and coffee station. The outdoor terrace, an extension of the summer kitchen, enhances the luxurious indoor-outdoor living environment. The master suite on the first level features two large dressing rooms, an elegant spa bath, and direct access to a private terrace. The second level serves as a retreat unto itself, featuring a spacious second bedroom, spa baths with a Tribeca soaker tub, dual shower heads, and double vanity floating custom oak cabinets. As a resident, you'll enjoy a Plaza Hotel-like experience with 24-hour door staff, a fitness center, running track, outdoor pool, basketball court, sauna, steam room, dog run, dry cleaners, and a package room. This residence is centrally located, offering proximity to parks, galleries, dining, shopping, and transportation. Indulge in the highest quality designer home, where every detail has been meticulously curated for a life of luxury. Additional detailed finishes are available upon request, and assessments include all utilities.
- Type:
- Single Family
- Sq.Ft.:
- n/a
- Status:
- Active
- Beds:
- 1
- Year built:
- 2003
- Baths:
- 1.00
- MLS#:
- 12032305
ADDITIONAL INFORMATION
Corner unit, 1-bed/1-bath condo a rare find WITH PARKING INCLUDED! Hardwood floors through-out, open kitchen with granite countertops & stainless-steel appliances. From your condo and balcony enjoy sweeping North & East views of the city. Plenty of storage throughout the condo with entryway closet, large walk-in bedroom closet and ample kitchen cabinets. Additional storage locker included. Washer/dryer in-unit. Conveniently located in a premier River North location. This professionally managed building has everything from 24x7 door staff to luxury amenities: pool, hot tub, entertainment deck with grill & private seating, exercise facility, social suite, and dry-cleaner all onsite. Easy walk to everything: Chicago River, nightlife, dinning, Mich. Ave. shopping, grocery & all that River North has to offer.
- Type:
- Single Family
- Sq.Ft.:
- 2,231
- Status:
- Active
- Beds:
- 3
- Year built:
- 2017
- Baths:
- 4.00
- MLS#:
- 12029551
ADDITIONAL INFORMATION
Welcome to this immaculate 3-bedroom, 3.1-bathroom home at The Ronsley, where upgraded features and abundant light create an inviting atmosphere. Admire this quieter tree-lined setting with expansive floor-to-ceiling windows adorned with custom motorized treatments. This meticulously cared-for home boasts high ceilings, a functional layout, and private covered balcony, perfect for relaxing or entertaining. Inside, discover an open layout complemented by hardwood floors throughout. The sleek gourmet kitchen is a chef's dream, featuring a spacious island with seating, custom Italian cabinetry, marble countertops and backsplash, Wolf and Subzero appliances, and elegant fixtures. Flexibility abounds in the living space, open to the kitchen and perfect for entertaining. The primary bedroom is a retreat, featuring exposed brick accents and a luxurious marble spa bath with walk-in high-end shower, tub, dual sinks, and contemporary cabinetry. A sprawling upgraded walk-in closet with ample storage space adds to the allure. Both of the secondary bedrooms feature en-suite bathrooms, perfect for guests, office space and more. A combined extra-large laundry and mudroom provide added convenience and complete the space. This residence includes one heated garage parking space available for an additional $40k. Residents enjoy a wealth of amenities in this boutique building, including a fitness center, a lounge/party room, and a landscaped courtyard with an outdoor kitchen and fire pit. Enjoy living in this pocket of River North tucked away from the hustle and bustle. Down the street is the East Bank Club, Starbucks, The Daily Grind, parks, and excellent dining choices, as well as quick access to the Kennedy Expwy. You can easily walk to work in the Loop or West Loop. Cordial 24 hr. door staff, dedicated to your safety and security, greet you and your guests as you enter the Ronsley and assist with your deliveries. This home offers the ultimate private urban lifestyle. Welcome to The Ronsley, where luxury meets convenience!
- Type:
- Single Family
- Sq.Ft.:
- 1,214
- Status:
- Active
- Beds:
- 2
- Year built:
- 2003
- Baths:
- 2.00
- MLS#:
- 12027438
ADDITIONAL INFORMATION
River North 2BR/2BA condo on the Southwest corner located at the Caravel. Unit features floor-to-ceiling windows, wrap-around balcony and a great views of the city. This floorplan is great for entertaining with a split bedroom floorplan and separate dining area. Kitchen has granite counters & maple cabinets. The unit also has hardwood floors. The spacious primary bedroom fits a King bed. The primary bathroom has a double vanity, Jacuzzi tub, separate shower, linen closet and white/grey marble. Home features good closet space and in-unit laundry. Building is walking distance to grocery stores (Whole Foods, Trader Joes and Jewel are blocks away), restaurants, & shopping. Easy walk to CTA Red Line at Grand Avenue. Pets under 25 lbs welcome with a 2 pet limit. Building amenities include a NEW fitness center, 24 door person, & newly finished guest suite. Deeded garage parking spot #138 an extra $30K. Storage locker included. Financially sound building with long time building manager & staff.
- Type:
- Single Family
- Sq.Ft.:
- 2,736
- Status:
- Active
- Beds:
- 3
- Year built:
- 2003
- Baths:
- 3.00
- MLS#:
- 12015030
ADDITIONAL INFORMATION
The Best Promontory in Chicago with Absolute Privacy and Expansive Views, Sits an Incredibly Elegant and Exquisitely Designed Home in the Sky. Welcome to Residence 46E. Open Concept, Custom-designed 3 Bedroom 2.5 Bath Smart Home Features 2,736 Sq. Ft. Of Massive Interior Living Space. Google Voice Automation System Controls Every Aspect of the Home Such as Remote Controlled Blinds, Interior Lighting & Surround Sound. This Luxury Condominium Has Been Professionally Designed and Updated to Capitalize & Enhance Its Sweeping High Rise, 180 Degree Panoramic Views of the Lake & Chicago's Finest Landmarks. The North Exposure Is Landscaped by Beautiful High-rises and Complimented by Lake Michigan, South Exposure of Marina City, the Willis Tower, and Western Exposure of the Vibrant Sunsets. Every Room of This Home Has Unparallel Views. The Discerning Chef Will Appreciate the Impeccable Modern Gourmet Chef Kitchen Featuring Overhanging Quartz Countertops, Quartz Backsplash, Built-in Dual Zone Wine Fridge, Professional-grade Stainless Steel Appliances (Bosch & Subzero), Custom Cabinetry, and an Oven Hood with External Ventilation. Three Spacious Bedrooms Are Highlighted by the Indulgent Master Suite Featuring Panoramic Sunset, Lake, and City Views. A 20-foot Custom Designed Dressing Room and an Elegant Spa Bath. The Spa-like Primary Bath Features Gorgeous Lake and City Views, Built-in Stone Heated Floors, Jacuzzi Tub & A Stand-up Shower. Interior Design Features & Upgrades Include Various Custom Italian Cabinetry Throughout, Custom Closets, a Walk-in Laundry Room with an In-unit Front Loader Washer/Dryer, and Storage Space. As a Resident, You Can Enjoy the Full-hotel like Experience Appointed with State-of-the-art Full-service Buildings Featuring Luxurious Amenities. Outdoor Pool, Fitness Center, 24hr Door Staff, Media Room, Conference Room, Package Room, Dry Cleaners & Package Delivery Service to Your Door. Enjoy the Highest Quality Designer Home, Centrally Located, and Within Steps of Parks, Galleries, Dining, Shopping, and Transportation. One Parking Spot Included. The Home Specs and Finishes Are Available upon Request.
- Type:
- Single Family
- Sq.Ft.:
- 1,271
- Status:
- Active
- Beds:
- 2
- Year built:
- 2003
- Baths:
- 2.00
- MLS#:
- 12029012
ADDITIONAL INFORMATION
Spectacular corner 2 bedroom, 2 bathroom condo in the heart of River North with impeccable views to the east and north. Enjoy the city from this updated home with an excellent open plan layout, wood floors throughout and large bedrooms. The primary suite features a walk-in closet and ensuite bath with double vanity and luxury walk in shower. The kitchen is fully equipped with all stainless steel appliances and granite countertops. Nice sized balcony to enjoy your morning coffee or relax with a drink after work! In unit laundry and storage unit. Full amenity building with 24hr doorperson, fitness center, landscaped sundeck, heated outdoor swimming pool, hot tub, hospitality/community room, and on-site dry cleaners. Includes 1 car garage parking. Tenant occupied, lease through 5/31/2024, $3450 rent.
- Type:
- Single Family
- Sq.Ft.:
- 725
- Status:
- Active
- Beds:
- 1
- Year built:
- 1963
- Baths:
- 1.00
- MLS#:
- 12027605
ADDITIONAL INFORMATION
A great gut-rehab renovation of this 1bd/1ba in landmarked Marina City! This home has stunning lake, river and city views from two large balconies from this high floor. Open kitchen/living room layout with kitchen island in this architect reimagined floor plan that makes the most of the square footage. Corian counter tops, newer cabinets, tile backsplash, accent lights and painted/polished concrete floors. Enlarged bathroom has attached walk in closet and custom standup shower. Other upgrades include: sliding/pocket bedroom door divider, new glass balcony doors, a/c units. Two large closets provide ample storage as well as a storage locker on the same floor. Great location with spectacular roof deck, easy access to transportation, Red, Blue, Orange, Green, Brown lines just two blocks away. Lake Michigan, State Street shopping, the Magnificent Mile, restaurants, the House of Blues, the River Walk and more. Perfect as a home, rental investment, or pied-a-terre. Laundry room and workout room on 20th floor. Rental valet parking available. and Zip Cars available onsite. Assessments include cable TV and internet. Currently rented month to month.
- Type:
- Single Family
- Sq.Ft.:
- 3,517
- Status:
- Active
- Beds:
- 3
- Year built:
- 2002
- Baths:
- 4.00
- MLS#:
- 12024885
- Subdivision:
- Park Place
ADDITIONAL INFORMATION
Stunning views of Chicago River & Erie Park from the 2 story atrium windows in this 3517 ASF elegant Duplex. New Gorgeous Porcelain Flooring throughout. Home features 3 balconies, 2 fireplaces, enormous organized master closet, master bath with two separate vanity areas one w/ sep body spray shower & other w/ jacuzzi bathtub. Kitchen features Miele & Subzero appliances w/ many built-ins. Three Spacious bedrooms all with gorgeous views of the park and river. 3 1/2 Beautiful Baths with Stone Tile Flooring. One bath is completely brand new with a beautiful porcelain shower. Numerous upgrades are of the highest quality materials & design. Custom automatic blinds throughout for convenience. Three separate outdoor balconies were you can sit and enjoy the trees of the park, the river, and the city. Full amenity, pet friendly bld. Furniture is available for sale. One garage space included in the price (additional taxes $205, assessments $68.39 & PIN) Additional garage space available at extra cost)
$3,300,000
601 N Wells Street Chicago, IL 60654
- Type:
- Other
- Sq.Ft.:
- 2,800
- Status:
- Active
- Beds:
- n/a
- Year built:
- 1888
- Baths:
- MLS#:
- 12024599
ADDITIONAL INFORMATION
Excited to present a unique investment opportunity located at 601 N. Wells St., Chicago, IL 60654, in the heart of the River North neighborhood of Downtown Chicago. This prime real estate offering includes a retail property with 2,800 square feet of space, currently outfitted as a restaurant, and an advantageous billboard lease adding to its income potential.KW Commercial and Keller Williams ONEChicago are excited to present a unique investment opportunity located at 601 N. Wells St., Chicago, IL 60654, in the heart of the River North neighborhood of Downtown Chicago. This prime real estate offering includes a retail property with 2,800 square feet of space, currently outfitted as a restaurant, and an advantageous billboard lease adding to its income potential. The total land size of the property is 2,722 square feet, under Downtown Mixed-Use (DX-5) zoning, which accommodates a high-density mix of commercial, residential, and office spaces. This flexibility provides a wide array of redevelopment opportunities, making it an attractive proposition for investors looking to maximize the site's utility and revenue. Significantly enhancing this property's value is a billboard lease with an annual income of $89,165.72, which has 20 years remaining, expiring in 2046. The lease income is set to increase by 3.5% annually, offering a steady growth in revenue over time. This additional income stream contributes to the property's overall attractiveness and potential for high returns on investment. Previously operated as a Latin American, seafood, and Mexican restaurant, the retail space is well-suited for similar future uses. It suggests that the space is fully equipped for food service operations, potentially including a bar or lounge area. The existing kitchen, dining, and service areas are presumably in a condition that would support continued use without significant renovations if well maintained. The property's DX-5 zoning enables a multitude of redevelopment possibilities: Mixed-Use Development: Combining retail with residential or office spaces above to leverage the property's location and zoning for maximum income. Exclusive Restaurant/Bar: The space could continue serving as a premium dining venue or bar, drawing in clientele from River North and the broader Downtown Chicago area. Boutique Retail or Gallery Space: Aligning with the neighborhood's cultural scene, the space could be transformed into a boutique retail store or art gallery catering to River North's affluent demographics. River North is renowned for its dynamic art galleries, vibrant nightlife, and dining scene, making it a coveted location for any retail or mixed-use development. The neighborhood's affluence, high foot traffic, and excellent visibility and accessibility to locals and tourists alike underscore the strategic value of investing in 601 N. Wells St.


© 2024 Midwest Real Estate Data LLC. All rights reserved. Listings courtesy of MRED MLS as distributed by MLS GRID, based on information submitted to the MLS GRID as of {{last updated}}.. All data is obtained from various sources and may not have been verified by broker or MLS GRID. Supplied Open House Information is subject to change without notice. All information should be independently reviewed and verified for accuracy. Properties may or may not be listed by the office/agent presenting the information. The Digital Millennium Copyright Act of 1998, 17 U.S.C. § 512 (the “DMCA”) provides recourse for copyright owners who believe that material appearing on the Internet infringes their rights under U.S. copyright law. If you believe in good faith that any content or material made available in connection with our website or services infringes your copyright, you (or your agent) may send us a notice requesting that the content or material be removed, or access to it blocked. Notices must be sent in writing by email to [email protected]. The DMCA requires that your notice of alleged copyright infringement include the following information: (1) description of the copyrighted work that is the subject of claimed infringement; (2) description of the alleged infringing content and information sufficient to permit us to locate the content; (3) contact information for you, including your address, telephone number and email address; (4) a statement by you that you have a good faith belief that the content in the manner complained of is not authorized by the copyright owner, or its agent, or by the operation of any law; (5) a statement by you, signed under penalty of perjury, that the information in the notification is accurate and that you have the authority to enforce the copyrights that are claimed to be infringed; and (6) a physical or electronic signature of the copyright owner or a person authorized to act on the copyright owner’s behalf. Failure to include all of the above information may result in the delay of the processing of your complaint.
Chicago Real Estate
The median home value in Chicago, IL is $223,000. This is higher than the county median home value of $214,400. The national median home value is $219,700. The average price of homes sold in Chicago, IL is $223,000. Approximately 38.87% of Chicago homes are owned, compared to 48.34% rented, while 12.79% are vacant. Chicago real estate listings include condos, townhomes, and single family homes for sale. Commercial properties are also available. If you see a property you’re interested in, contact a Chicago real estate agent to arrange a tour today!
Chicago, Illinois 60654 has a population of 2,722,586. Chicago 60654 is less family-centric than the surrounding county with 25.68% of the households containing married families with children. The county average for households married with children is 30.49%.
The median household income in Chicago, Illinois 60654 is $52,497. The median household income for the surrounding county is $59,426 compared to the national median of $57,652. The median age of people living in Chicago 60654 is 34.1 years.
Chicago Weather
The average high temperature in July is 84.3 degrees, with an average low temperature in January of 19.5 degrees. The average rainfall is approximately 38.2 inches per year, with 37.1 inches of snow per year.
