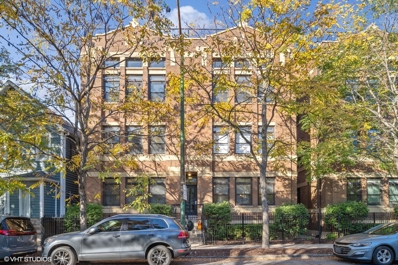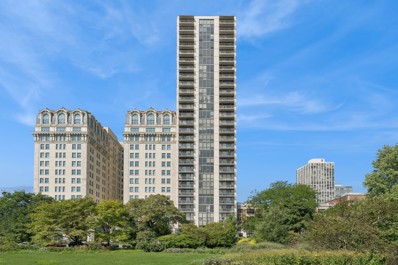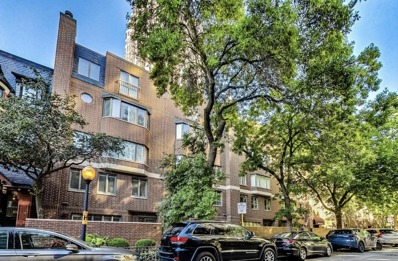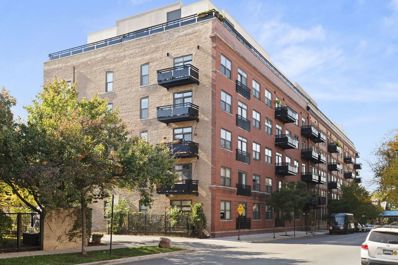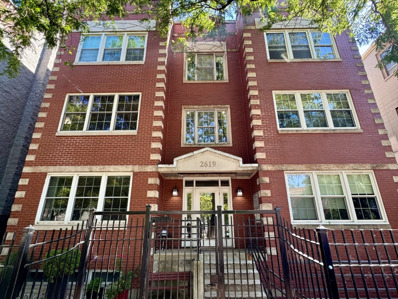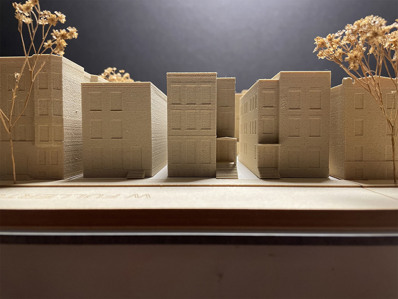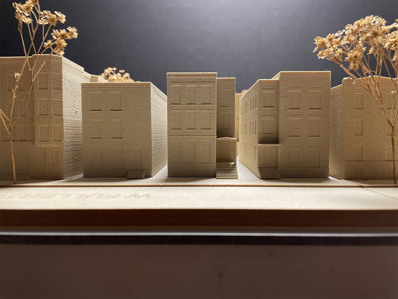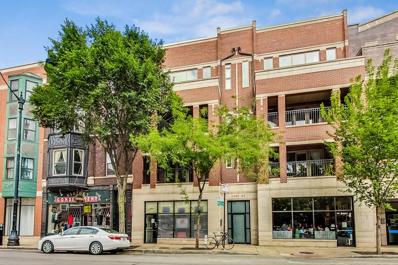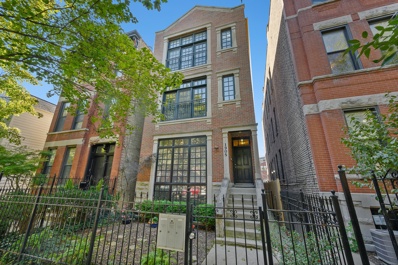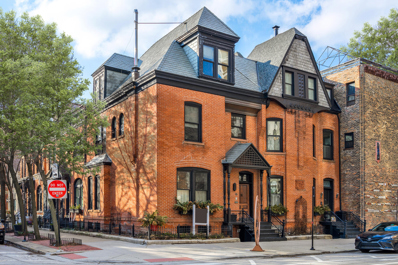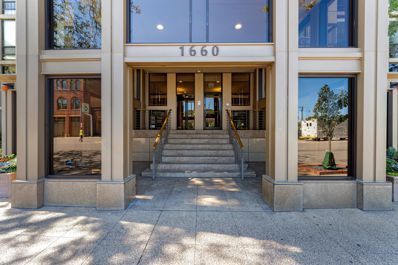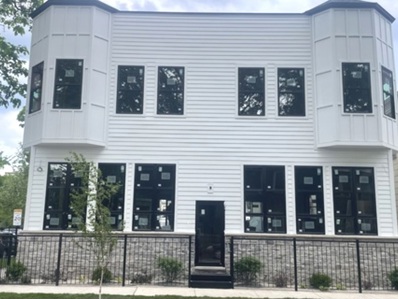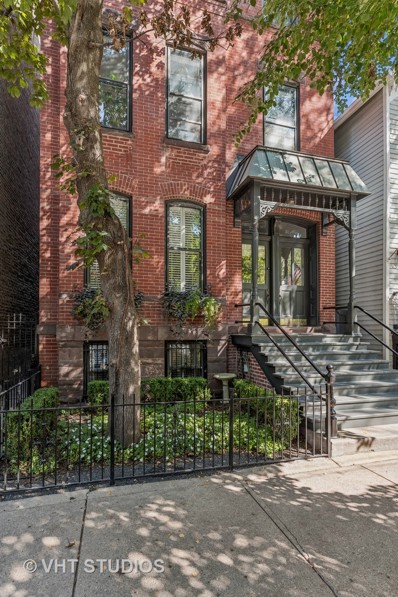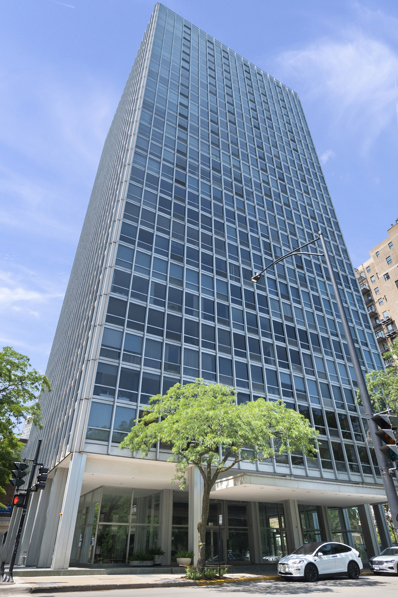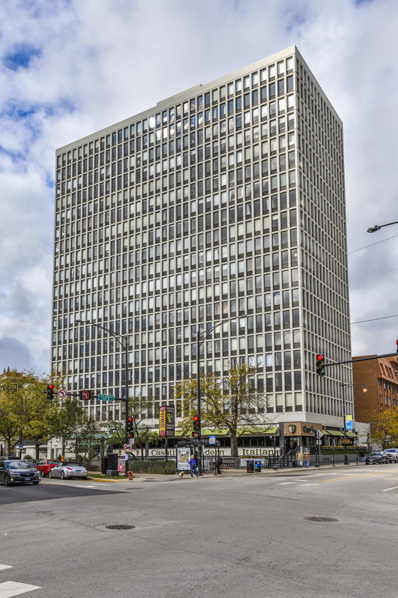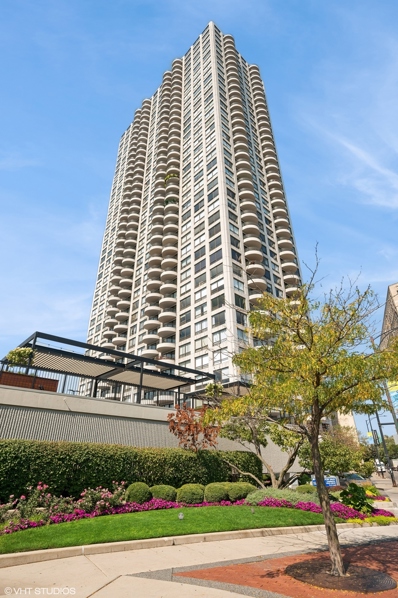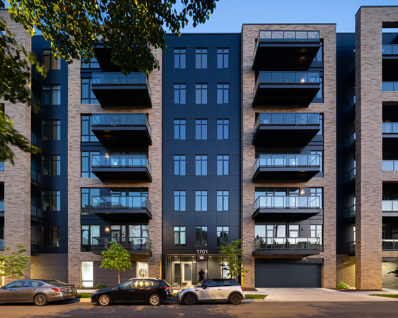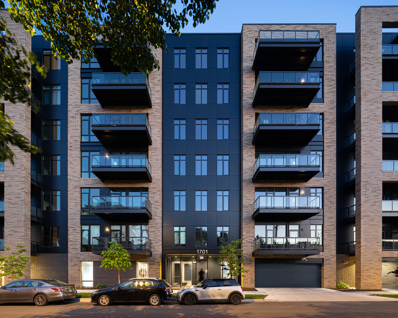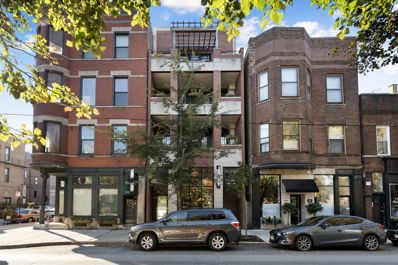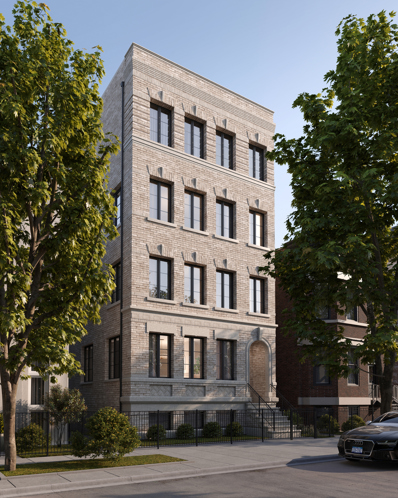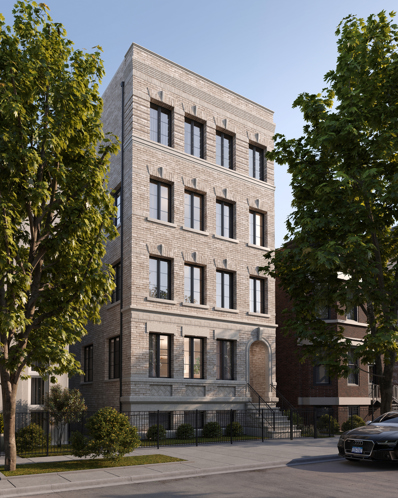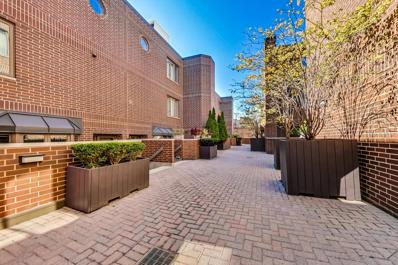Chicago IL Homes for Rent
- Type:
- Single Family
- Sq.Ft.:
- 2,800
- Status:
- Active
- Beds:
- 3
- Year built:
- 2008
- Baths:
- 3.00
- MLS#:
- 12195788
- Subdivision:
- Wrightwood Park Place
ADDITIONAL INFORMATION
Experience elevated city living in this extra-wide, 2,800 sqft 3-bedroom, 3-bathroom duplex down, situated in Lincoln Park! This stunning former model unit is loaded with high-end upgrades and designed for both comfort and style. The main level offers an open-concept layout with hardwood floors, crown molding, 10' ceilings, and dual-zone Nest thermostats. The living room is warm and inviting with custom built-in bookshelves and a cozy fireplace, while the spacious dining area seamlessly flows into the modern kitchen. The kitchen is beautifully appointed with an updated refrigerator, microwave, and stove (all from 2023), granite countertops, a sleek glass backsplash, an island, and a wine cooler. The king-sized primary suite features custom closets and a spa-like bathroom with a double vanity, steam shower, and a whirlpool tub. Completing the main level is a second large bedroom, a full bathroom, and a private rear deck perfect for relaxing or entertaining. The lower level features an expansive family room with a second fireplace. A massive third bedroom, full bathroom, and side-by-side washer and dryer complete this floor. The unit also includes a dedicated garage parking space and a spacious private storage closet for added convenience. Situated within walking distance to top-rated Prescott Elementary, Lincoln Park High School, Wrightwood Park, Mariano's, and numerous dining and shopping options, this home also offers easy access to public transportation and the highway. This immaculate duplex truly lives like a single-family home, blending modern luxury with neighborhood charm!
- Type:
- Single Family
- Sq.Ft.:
- 3,000
- Status:
- Active
- Beds:
- 3
- Year built:
- 1979
- Baths:
- 3.00
- MLS#:
- 12195458
ADDITIONAL INFORMATION
Wake up to the sounds of lions roaring and experience luxury living in this rarely available stunning extra wide duplex at the Conservatory, offering unobstructed views of Lake Michigan, Lincoln Park and the zoo from all main rooms and two balconies. The expansive 27' wide living room features beautiful hardwood floors, custom built-ins, creates a perfect space for relaxing or entertaining. A formal dining room with built-in wine storage provides an elegant space for gatherings. Gorgeous contemporary Poggenpohl gourmet eat-in- kitchen features top of the line appliances, large island, ample storage and built-in desk. A third/guest bedroom and a sleek, updated full bath complete the main level. The beautifully renovated primary suite offers a luxurious retreat, featuring custom window treatments, hardwood floors, and a stunning newer spa-like bathroom and dressing area. Enjoy glorious sunrises and your morning coffee on one of the two east-facing balconies. This exceptional home includes two parking spaces in the garage. Situated in an unbeatable location across the street from the zoo, park and lake. Steps from famous restaurants, shopping and easy access to public transportation.
- Type:
- Single Family
- Sq.Ft.:
- n/a
- Status:
- Active
- Beds:
- 2
- Year built:
- 1988
- Baths:
- 3.00
- MLS#:
- 12194008
ADDITIONAL INFORMATION
Welcome to your new oasis in Old Town! Nestled on a picturesque, tree-lined street, and steps to Lincoln Park & the Lakefront. This duplex has been COMPLETELY renovated with high-end finishes plus a huge very private brick patio and attached in-door parking for one car! This beautiful space has taken on new life with completely new flooring, new 8' doors, new custom maple trim, fully reconfigured kitchen and bathroom layouts, raised ceiling heights in all bathrooms, and more! The new, expanded kitchen is a showstopper with white shaker-style cabinetry, all new appliances, including an additional under-counter freezer, double beverage fridges with three dual zone, separate ice-maker, a dual fuel convection oven that is gas and electric and a Samsung Flexible refrigerator allowing the fourth compartment to be refrigerator or freezer. The kitchen also features an extra deep sink with Kohler filtration system as well as instant hot water. Soft close custom cabinets with pull outs throughout, under-cabinet LED lighting, and beautiful quartz Calcutta Gold countertops round out this fabulous chef's kitchen. Charming living room with large, south-facing windows and a fireplace for cozy winter nights, plus a large separate dining area for the upcoming holidays. Large foyer entry closet, plus a fully renovated powder room with double sinks rounds out the main level. The second-floor features two large and bright bedrooms, two luxurious full bathrooms, plus in-unit laundry. All bathrooms underwent a total redesign and renovation in 2021 with state-of-the-art updates, including a primary suite with marble tile, heated floors, freestanding Hydrotherapy air tub with heat, new walk-in shower, double vanity and water closet. Both bedrooms are south-facing with incredible sunlight. The sunny and spacious primary suite features a giant walk-in closet with custom organizers throughout. With plentiful other updates, this home is not to be missed! Professional and well-run association with a heated outdoor pool and sundeck, two on-site engineers, bike storage, storage lockers to rent. Amazing location just steps away from Lincoln Park, Green City Market, Foxtrot, Lincoln Park Zoo, North Ave. beach, the lakefront path, all the great restaurants and bars in Old Town and Lincoln Park, entertainment, grocery stores and shops! Plentiful gym options nearby as well, including Equinox next door. This is the perfect home in the perfect Lincoln Park/Old Town location.
- Type:
- Single Family
- Sq.Ft.:
- 1,200
- Status:
- Active
- Beds:
- 2
- Baths:
- 2.00
- MLS#:
- 12190086
- Subdivision:
- Regal Lofts
ADDITIONAL INFORMATION
Welcome to the Regal Lofts. Spacious 2 bed, 2 bath floorplan boasts 15-foot ceilings, updated kitchen with granite counter tops and newer SS appliances. Kitchen opens to oversized living area full of natural light, with cozy fire place and balcony off the living room with great North Facing views! Large master bedroom with ensuite bathroom includes large walk in closet and double sinks. Updated appliances and freshly painted. Regal lofts offer a 24-hour fitness center, complimentary guest parking, bike storage and a large dog run! Located in a prime location near Clybourn Corridor and close to grocery stores, Costco, and ample restaurants! Centrally located near public transportation. Listing price INCLUDES prime deeded parking space and storage unit!
- Type:
- Single Family
- Sq.Ft.:
- 1,360
- Status:
- Active
- Beds:
- 2
- Year built:
- 1998
- Baths:
- 2.00
- MLS#:
- 12195018
ADDITIONAL INFORMATION
Welcome to this Lincoln Park Gem! Spacious 2 bedroom/2 bath top-floor unit with wood-burning fireplace (gas starter), in-unit laundry & a beautiful private back deck. Generously sized bedrooms with large master walk-in closet and built in closet organizers in both master & guest closets. Enjoy entertaining with open concept flow with windows for natural light & hardwood flooring throughout. Breakfast bar in kitchen and ample space for a kitchen table. Major updates include brand new Deck replacement (2022), Roof replacement (2022), Furnace & HVAC (2023), & Refrigerator (2023). Large walk-in storage space in building basement. Parking included with exterior assigned space. Steps from Wrightwood Park & across the street from the Blue Ribbon Award Winning Prescott Elementary! Centrally located to restaurants, grocery stores, shopping & expressways - a location that truly cannot be beat!
$3,950,000
2334 N Cleveland Avenue Chicago, IL 60614
ADDITIONAL INFORMATION
Two Luxury build sites available for this exclusive location on Cleveland in East Lincoln Park. This is a wonderful opportunity to create your custom dream home in an unbeatable close to the lake and park location. Each single-family home parcel offers a wide lot and R5 zoning, allowing for incredible square footage and oversized attached garages. The entire block will be filled with new luxe residences which will create an intimate neighborhood. Premiere developer suggestions for those familiar with the sites available. Zoned to Lincoln Elementary School, with easy access to Francis Parker, Latin, the lake, Lincoln Park Zoo, Oz Park, and so much more! Pricing is for land only and conceptual floorplans available upon request.
$3,775,000
2342 N Cleveland Avenue Chicago, IL 60614
ADDITIONAL INFORMATION
Two Luxury build sites available for this exclusive location on Cleveland in East Lincoln Park. This is a wonderful opportunity to create your custom dream home in an unbeatable close to the lake and park location. Each single-family home parcel offers a wide lot and R5 zoning, allowing for incredible square footage and oversized attached garages. The entire block will be filled with new luxe residences which will create an intimate neighborhood. Premiere developer suggestions for those familiar with the sites available. Zoned to Lincoln Elementary School, with easy access to Francis Parker, Latin, the lake, Lincoln Park Zoo, Oz Park, and so much more! Pricing is for land only and conceptual floorplans available upon request.
- Type:
- Single Family
- Sq.Ft.:
- 1,900
- Status:
- Active
- Beds:
- 3
- Year built:
- 2001
- Baths:
- 2.00
- MLS#:
- 12193059
ADDITIONAL INFORMATION
Discover the perfect blend of space, style, and comfort in this expansive condo, boasting close to 2,000 square feet of luxurious living. With impressive 9' ceilings, custom picture frame and crown molding, plus beautiful hardwood floors throughout, this residence offers an inviting atmosphere in every room. The massive open concept living and dining area provide wonderful options for today's casual living. This space boasts a gas fireplace with custom bookcases and a 20 foot wide covered terrace perfect for outdoor entertaining. The large kitchen features stainless steel appliances, quartz counters, custom backsplash a wine fridge, a pantry, and a central island, seamlessly opening to the bright living area-ideal for entertaining. Retreat to your stunning primary suite through the long foyer, complete with a fantastic walk-in closet and a spa-like ensuite bathroom featuring a double bowl vanity, separate shower, and soaking tub. Two large bedrooms one with walk-in closet further enhance the space. Enjoy convenient amenities such as garage parking, central heat and air, and stackable front loader washer and dryer Dedicated storage space provides extra convenience. All this and a well run association Location perks include a short walk to the CTA, making commuting a breeze, and highly regarded Alcott Elementary. Close to DePaul, shopping and Lincoln Commons.
- Type:
- Single Family
- Sq.Ft.:
- 1,350
- Status:
- Active
- Beds:
- 2
- Year built:
- 2002
- Baths:
- 2.00
- MLS#:
- 12194127
ADDITIONAL INFORMATION
Stunning 2017 full rehab of wide, light-filled 3rd floor penthouse in an intimate 3-flat building with private rooftop. Soaring vaulted ceilings and skylights provide abundant natural light from all directions and create a very unique space. The absolutely beautiful finishes must be seen. Stainless appliances, quartz countertops. 2 bed/2 full gorgeous baths. Nice deck off primary in addition to the large private rooftop. West side of Sheffield in heart of Lincoln Park with instant access to everything.
$1,138,000
1728 N Wells Street Chicago, IL 60614
- Type:
- Single Family
- Sq.Ft.:
- 2,700
- Status:
- Active
- Beds:
- 5
- Lot size:
- 0.03 Acres
- Year built:
- 1888
- Baths:
- 4.00
- MLS#:
- 12193088
ADDITIONAL INFORMATION
Sun drenched prime corner in the heart of Old Town! When you first enter this inviting, custom designed home, you will be overcome with sunlight. Windows, windows, windows abound. Historically certified and built in 1888, the home has been completely renovated from top to bottom, while maintaining its original vintage charm. Restored ceiling medallions and gorgeous moldings are just a few of its impressively preserved features. Uncommonly wonderful space for living and entertaining, the main level features a spacious living room with two window exposures and adorned with an art deco fireplace, with custom wood carvings and tile surround. Large dining room with comfortable room for seating for 8 people features another incredible fireplace. The adjacent kitchen is adorned with an artist's custom designed wood cabinetry, granite countertops, and a breakfast bar. The custom mahogany staircase leads to the second level, where three nicely sized bedrooms, two that can accommodate king sized beds, a calming full bath, and a spacious laundry center with side-by-side laundry can be found. The primary suite comprises the entire top level, with a 25' vaulted ceiling, large ensuite bath, and walk-in closet. There is amazing space for separate seating and office areas as well. The lower level features the home's fifth bedroom, full bath, and full kitchen with private street access from Wells Street, making for the perfect in-law, au-pair suite, or Airbnb. Truly the best Old Town Locale, steps to some of the best well known and award-winning restaurants, fabulous entertaining and shopping. Lincoln Park is adjacent to Lake Michigan and embodies the petting zoo, the arboretum, multiple dog parks, playgrounds and the Zoo (free to the public!). Located in the Lincoln School District, plus easy access to Latin and Parker! Rental parking options available nearby.
- Type:
- Single Family
- Sq.Ft.:
- n/a
- Status:
- Active
- Beds:
- 2
- Year built:
- 1973
- Baths:
- 2.00
- MLS#:
- 12193356
ADDITIONAL INFORMATION
Welcome to a fully renovated 2bed-2bath corner unit in the heart of Old Town Triangle/Lincoln Park! With windows and amazing sunlight throughout, this home boasts a beautiful kitchen that flows seamlessly into a large living room and private terrace perfect for entertaining guests or enjoying the views of Downtown Chicago. All windows have top of the line shades for additional privacy. Oversized bedrooms and two separate bathrooms round out this ideal home for condo living. This building boasts a 24hr doorman and secure entry, health/fitness club, outdoor pool, common roof deck for extra enjoyment, and both indoor and outdoor parking options.
- Type:
- Single Family
- Sq.Ft.:
- n/a
- Status:
- Active
- Beds:
- 3
- Year built:
- 2024
- Baths:
- 3.00
- MLS#:
- 12193157
ADDITIONAL INFORMATION
Welcome to 2559 N. Marshfield Ave. An intimate 4-unit new construction corner building located in leafy Lincoln Park. Four stunning new construction condominium homes- featuring open floorplan's, luxury fixtures, fantastic light, incredible private outdoor space and transitional finishes throughout. This huge 3 bed 2.1 bath duplex home has a thoughtful spacious floorplan - with all living spaces on the main level and 3 large bedrooms with 2 full baths on the lower level. The main level features a gracious bright front living room with a fireplace. The center of the home features a beautiful chefs style kitchen with integrated Sub-Zero & Wolf appliances & beautiful two tone custom cabinetry, a huge island with waterfall quartz counters. There is also space for a banquette as an informal dining option in the bay window. The kitchen opens to the large dining & family room at the rear -also featuring a separate wet bar with sink, wine cooler & quartz counters. Sliding glass doors open up from the family room to a wonderful rear private terrace that is fully paved - the terrace flows seamlessly to the rear yard - which will be deeded solely to this unit! Rounding out the main level are ample closet spaces & a well positioned powder room. The lower level is radiantly heated throughout - with a luxurious primary bathroom featuring large format quartz tilework, brass Kohler fixtures, oversized steam shower & stand alone soaking tub. Additionally there are 2 other spacious bedrooms and a large well located hall bathroom - along with full sized laundry equipped with side-by-side appliances & quartz countertop. Other highlights include: Professionally built out closets, custom trim & moldings, 8' doors throughout, white oak flooring, brass & black Kohler fixtures and custom quartz & tile work. **PICTURES FROM DEVELOPER RECENT PROJECTS TO DEPICT THE, STYLE & FINISH** Garage parking included.
- Type:
- Single Family
- Sq.Ft.:
- 2,064
- Status:
- Active
- Beds:
- 5
- Year built:
- 1890
- Baths:
- 3.00
- MLS#:
- 12188857
ADDITIONAL INFORMATION
SOLD IN ONE DAY WITH MULTIPLE OFFERS!!! SPECTACULAR 5 BEDROOM DUPLEX IN PRIME OLD TOWN LOCATION! This stunning Old Town Triangle home is located one-half block off Wells on picturesque Saint Paul Street and has been meticulously rehabbed top-to-bottom by the interior designer owner. The stunning home cleverly combines historic Victorian architecture with 21st Century amenities to create a sophisticated vibe that's ideally suited to today's modern family. High 10' ceilings, elegant crown moldings and custom window treatments are just a few of the special finishes throughout. Rooms on the upper and lower levels were opened and reconfigured in 2018 to create a more flowing and livable floor plan. Beautiful hardwood floors on the main level were restored, and a three-zone electric heated floor with porcelain "wood like" tiles was installed on the lower level. The kitchen was opened up and redesigned with a large center island that's ideal for entertaining. The chef's kitchen features quartzite countertops, Artistic Tile marble backsplash, floor-to-ceiling white cabinetry with interior lighting, and top-of-the line Thermador appliances, including 5-burner gas cooktop, refrigerator/freezer, and double oven with rotisserie grill. A first floor laundry with new LG stacked washer/dryer is adjacent to the kitchen. A super large primary bedroom is located on the main level and has a separate seating area, large walk-in closet, adjacent outdoor private deck, and an ensuite bathroom with custom white wood double vanity, statuary marble countertop, marble mosaic floor, Robern recessed medicine cabinets, and Kohler fixtures. A second bedroom (or office/library) and remodeled full bath with a claw-foot tub also is located on the main level. The lower level boasts chic electric heated flooring throughout and has been completely redesigned to feature an oversized family recreation room plus three bedrooms that can easily double as a home office, work/play room or an in-law/nanny suite. A new full bathroom also was added in 2018 with custom marble mosaic floor and Kohler/Hansgrohe plumbing fixtures. Other special home features include: 4 walk-in closets plus loads of storage in custom fitted closets throughout; a 5' x 7' private storage room; 13' x 18' private rear deck; lower level common area patio; and common area roof deck with amazing city views. Welcome home to this beautiful Old Town Triangle home that is just steps to Lincoln Park, Lake Michigan, easy public transportation, and great neighborhood dining, shopping and entertainment venues. NOTE: FIRST SHOWINGS ON FRIDAY, OCTOBER 25, AFTER 12 NOON.
- Type:
- Single Family
- Sq.Ft.:
- 2,500
- Status:
- Active
- Beds:
- 4
- Year built:
- 1963
- Baths:
- 3.00
- MLS#:
- 12182042
ADDITIONAL INFORMATION
2400 Lakeview Avenue is designed by the renowned architect Ludwig Mies van der Rohe. Don't miss out on this opportunity to own this magnificent 4-bedroom, 3-bath condo that features 2 en suites and an enormous living space that easily accommodates the extended family and friends. Have your guests in awe. From every room you will enjoy magnificent views of the lake, the park and the city as far as you can see from this 25th floor. Bring your designer personal touch and make this your forever home. The park is only steps away from the building's entrance. Walk to the zoo, beach, lakefront, shops, restaurants, sports bars, transportation (with easy access to Downtown). Full amenity building with 24-hr doorperson, laundry room, receiving room, outdoor pool, deck for grilling and seating poolside, rooftop sundeck, storage, bike room, on-site management and on-site maintenance. Don't miss out!
- Type:
- Single Family
- Sq.Ft.:
- n/a
- Status:
- Active
- Beds:
- 2
- Year built:
- 1972
- Baths:
- 2.00
- MLS#:
- 12185382
ADDITIONAL INFORMATION
Bask in natural light and enjoy incredible panoramic skyline views from this recently updated corner unit. This 2-bedroom, 1.5-bath condo offers an open-concept layout with sleek engineered hardwood floors and expansive windows that flood the space with warmth and charm. At the heart of the home is a modern kitchen, fully equipped with stainless steel appliances, quartz countertops, and a large island-ideal for casual meals or hosting gatherings. The generously sized bedrooms feature custom California closets with built-in shelving for tailored storage. A rare convenience, the in-unit stackable washer/dryer makes daily living effortless. Whether you're unwinding after a long day or entertaining friends, this home is designed to meet your needs. With no rental caps and flexible pet policies, it's perfect for both investors and owner-occupants. Steps from vibrant dining, boutique shopping, and Lake Michigan's stunning shoreline, this is the best of city living. A premium garage parking space is available for purchase ($20,000). Assessments $1,144.83. 2023 Unit Taxes $6,757.39.
- Type:
- Single Family
- Sq.Ft.:
- n/a
- Status:
- Active
- Beds:
- 1
- Year built:
- 1974
- Baths:
- 1.00
- MLS#:
- 12191982
ADDITIONAL INFORMATION
OH, Saturday, 11/16/24, Sunday, 11/17/24, 12 - 2pm ...Stunning 1-BR/1-BA with Breathtaking Panoramic Views in the "G" Tier ... Experience the ultimate urban oasis in this spacious 1 BR / BA, nestled in the coveted "G" tier of the building. From the moment you step inside, you'll be captivated by the 180-degree panoramic views of Lake Michigan, Lincoln Park and the Chicago skyline. The expansive floor-to-ceiling windows bathe the entire space in natural light, offering the perfect backdrop for everyday living ... Whether you're savoring a morning coffee while watching the sunrise over Lake Michigan or entertaining guests on your large private balcony with unobstructed vistas, this home is designed for both relaxation and sophisticated gatherings ... Inside, the open-concept floor plan is enhanced by soft, neutral tones and engineered flooring, offering a modern, elegant touch throughout. The spacious bedroom is designed for comfort, featuring ample closet space and tranquil views. The contemporary bathroom is beautifully appointed with sleek finishes. Building amenities include: 24/7 door personnel, Large fitness & yoga center, pool, sauna and Whirlpool ... New hospitality room with outdoor recreation deck & lounge area. Includes: Fire Pits, Tennis, Basketball, Bocce ball. Situated across from Lincoln Park Zoo, beach, Conservatory and local dining & shopping, this building offers unmatched convenience. Steps away from walking, jogging and bike paths, Farmers Market, and more ... A rare find in the heart of Chicago's Lincoln Park.
- Type:
- Single Family
- Sq.Ft.:
- 2,210
- Status:
- Active
- Beds:
- 3
- Year built:
- 2021
- Baths:
- 3.00
- MLS#:
- 12190734
ADDITIONAL INFORMATION
NEW CONSTRUCTION AND MOVE-IN READY! This stunning 3-bed+den/3-bath home is designed for the modern urban dweller. This spacious floorplan features a gracious entry foyer that leads to a 30'-wide living and dining room, perfect for entertaining. The contemporary kitchen features integrated Bosch appliances, quartz countertops with full height backsplash, under cabinet lighting and an 8'-wide island. The huge laundry/mud room off the entry is perfect for taking off boots and wiping off muddy paws! The primary suite features 2 large walk-in closets and luxury bath. Your guests will appreciate a suite of their own with private bath. This home has the storage you crave including a kitchen pantry, walk-in coat closet and 5 additional walk-in closets. Savor warm weather days on your 16'-wide private balcony or head up to the building's expansive roof-deck for unparalleled 360-degree city and river views. Additional building amenities include a fully equipped fitness center, heated garage, private storage lockers, secure package room, two elevators, and a dog wash station. Enjoy the ease of condominium living, with low building assessments and included developer's warranty. The perfect blend of convenience and vibrancy. Located in the highly sought-after Pulaski International School of Chicago district, and within walking distance of top-rated restaurants, shopping, entertainment, and outdoor adventure. Enjoy all that Lincoln Park and Bucktown has to offer minutes from home. With easy access to the 90/94 and the Clybourn Metra Station, commuting is breeze. Don't miss your opportunity to own this one-of-a-kind home!
- Type:
- Single Family
- Sq.Ft.:
- 2,114
- Status:
- Active
- Beds:
- 3
- Year built:
- 2021
- Baths:
- 3.00
- MLS#:
- 12190729
- Subdivision:
- Triangle Square
ADDITIONAL INFORMATION
This corner 3-bedroom, 3-bathroom + office is move-in ready and offers the perfect blend of modern elegance and practical design. With its new construction and developer's warranty, you can enjoy peace of mind and unparalleled comfort. This home features a grand foyer and a 14' X 7' laundry/mud room provides a second entrance into the home, perfect for kicking off boots, wiping paws and storing strollers. The expansive 30'-wide living and dining room accommodates gracious entertaining and opens to a 16'-wide private balcony. The contemporary kitchen includes Sub-Zero/Bosch integrated appliances, quartz countertops with a full height backsplash, undercabinet lighting and an 8' island. The primary suite features a huge walk-in closet and bath with a walk-in shower and upgraded tiled vanity wall. The guest suite includes its own private bath. This home comes complete with 9.5' ceilings, 8' solid core interior doors, secondary bedrooms that accommodate queen beds, walk-in closets and window treatments throughout. Building amenities include a rooftop terrace with stunning 360-degree city and river views, fully equipped fitness room, dog wash station, elevators, secure package room, personal storage lockers and a heated garage. Enjoy all the shopping, dining, and entertainment that Lincoln Park and Bucktown have to offer from this perfect location including Midtown Athletic Club, Salt Shed, and more! Triangle Square is located within the desirable Pulaski International School district, with easy access to the Clybourn and Elston corridors, the 90/94 expressway and Clybourn Metra station. Don't miss this final opportunity to own a brand-new home in this beautiful building!
- Type:
- Single Family
- Sq.Ft.:
- 1,320
- Status:
- Active
- Beds:
- 2
- Year built:
- 2005
- Baths:
- 2.00
- MLS#:
- 12191067
ADDITIONAL INFORMATION
Extra wide 2bed-2bath in prime Lincoln Park location with garage parking included in the price! Walk into this open layout with a gourmet chef's kitchen including Viking range, sub-zero appliances, and granite countertops featuring a large breakfast bar. The open living and dining room features a marble fireplace with custom built-ins, crown molding, and pristine flooring. Off the living room you have an oversized front terrace/balcony perfect for entertaining and relaxing that overlooks Trebes Park. Large primary bedroom with custom closets and an en-suite bathroom with a steam shower and heated floors. Garage parking to top everything off, close to some of the best restaurants and shopping that LP has to offer!
- Type:
- Single Family
- Sq.Ft.:
- n/a
- Status:
- Active
- Beds:
- 4
- Year built:
- 2024
- Baths:
- 5.00
- MLS#:
- 12169691
ADDITIONAL INFORMATION
This MASSIVE NEW CONSTRUCTION DUPLEX-UP, PENTHOUSE, 4-bedroom/4.5 bathroom home has been beautifully appointed, is expertly crafted, and comes with a joyous amount of character. Built by reputable PLD homes and sitting on an EXTRA-WIDE LOT, you will have more than enough room to spread out with the formal living area up front or in the large family room with adjoining rear porch, or even on the entirety of the building's ROOFTOP DECK, which this unit has EXCLUSIVE and interior access to. The kitchen features paneled-in, top-of-the-line appliances (including 30' freezer), custom millwork, PLENTY of storage space, and high-end finishings. Furthermore, the Living Room and Kitchen are separated by a brilliantly place study, perfect for working from home. All 4 bedrooms are upstairs and each has its own en-suite bathroom however the Primary Suite is of course the star of the show. With two large, walk-in closets and a bathroom straight out of a spa with a soaking tub, separate steam shower, water closet, and double vanity. For ease, 2218 N Burling St is so close to the main Lincoln Park strips for shopping, gyms, etc., all while being far enough away on a quiet, one-way street to enjoy peaceful days and nights at home. Above it all is the building's HUGE roof deck but because you're just a short walk down the yellow brick road from Oz park, you might need to watch out for flying monkeys. Anticipated delivery: December 2024. *Renderings and plans, etc. are for marketing purposes only; finishes/plans may change at the discretion of Seller. Buyer(s) and their representation to confirm all finishes prior to purchase.
- Type:
- Single Family
- Sq.Ft.:
- n/a
- Status:
- Active
- Beds:
- 3
- Year built:
- 2024
- Baths:
- 3.00
- MLS#:
- 12169657
ADDITIONAL INFORMATION
Not your everyday new construction condo! This nearly ready, 3 bedroom/2 bathroom/1 half-bath NEW CONSTRUCTION home has been beautifully appointed and comes with plenty of character. Built by the well reputed PLD development team and sitting on an EXTRA-WIDE LOT, you will have more than enough room to spread out inside and out with the large living/dining area or on the massive rear balcony which spans the width of the building. The kitchen features high-end appliances, plenty of storage space, and designer finishes from floor to ceiling. The primary suite is straight out of a dream with a large walk-in closet, bathroom with STEAM shower, double vanity, and separate water closet. Spray cell & blown-in sound insulation adds an extra bit of privacy between neighbors and will lessen the utility costs in both summer and winter. 2218 N Burling St is located on a quiet, one-way street to enjoy quiet nights at home, but is also close to the Lincoln Park strips in case you're ready for a night out on the town (or just need groceries and a few nice local gyms). Looking for a little courage, heart, or brain? You're just a quick walk from the fabulous Oz Park. Anticipated Delivery: December 2024. *Renderings and plans, etc. are for marketing purposes only; finishes/plans may change at the discretion of Seller. Buyer(s) and their representation to confirm all finishes prior to purchase.
- Type:
- Single Family
- Sq.Ft.:
- n/a
- Status:
- Active
- Beds:
- 4
- Year built:
- 2024
- Baths:
- 4.00
- MLS#:
- 12169594
ADDITIONAL INFORMATION
This NEW CONSTRUCTION, MASSIVE, 4-bedroom/3.5 bathroom home has been beautifully appointed, is expertly crafted, and comes with plenty of character. Built by reputable PLD homes and sitting on an EXTRA-WIDE LOT, you will have more than enough room to spread out inside and out with the large living area, separate dining room, or in the large family room with adjoining mudroom. The party then continues onto the covered rear porch and even further onto the GARAGE ROOF DECK, for which this unit has exclusive access. The kitchen features paneled-in, top-of-the-line appliances (including 30' freezer), custom millwork, PLENTY of storage space (especially with the walk-in pantry) and high-end finishings. In addition to three other bedrooms, the lower level houses the extra-large primary suite with a ridiculously large walk-in closet and a bathroom straight out of a spa with a soaking tub, separate steam shower, water closet, and double vanity. The entirety of the lower level has radiant heated floors and a lot of storage space. For ease, 2218 N Burling St is so close to the main Lincoln Park strips for shopping, gyms, etc., all while being far enough away on a quiet, one-way street to enjoy peaceful days and nights at home. Just a short walk down the yellow brick road to Oz park, this location offers a dreamy lifestyle to anyone. Anticipated delivery: December 2024. *Renderings and plans, etc. are for marketing purposes only; finishes/plans may change at the discretion of Seller. Buyer(s) and their representation to confirm all finishes prior to purchase.
- Type:
- Single Family
- Sq.Ft.:
- n/a
- Status:
- Active
- Beds:
- 4
- Year built:
- 1989
- Baths:
- 4.00
- MLS#:
- 12183456
- Subdivision:
- Eugenie Terrace
ADDITIONAL INFORMATION
Experience elevated city living in this impeccably maintained 4-bedroom, 3.1-bath townhome, perfectly nestled in the best Lincoln Park meets Old Town location, get the best of both worlds! This home is situated on the preferred side of building! This sophisticated residence offers an exceptional square footage, all within a serene, park-like enclave complete with an outdoor pool. Step inside to the inviting foyer leading to the kitchen and expansive living and dining areas, framed by bay windows that showcase the lush treetop views. The hardwood floors, gas fireplace, and clean architectural lines offer a comfortable and inviting space. Culinary enthusiasts will appreciate the functional kitchen, featuring granite countertops, stainless steel appliances, abundant cabinetry and built-in breakfast nook, ideal for casual mornings or intimate gatherings. The primary suite is a private sanctuary, boasting a spa-inspired marble bath with a whirlpool tub, dual-sink vanity, and an impressive walk-in closet with built-ins. A versatile flex space perfect for an office rounds or home gym out the second floor. On the third level, you'll find three additional spacious bedrooms and 2 baths, one ensuite, all offering abundant closet space. Meticulous updates include newer windows, A/C unit, furnace, tankless water heater, and refinished hardwood floors, ensuring this home is as functional as it is beautiful. Outdoors, your private terrace awaits-perfect for dining alfresco or simply unwinding after a stroll along the nearby lakefront. Garage parking and extra storage are included in the price. This residence is perfectly positioned to enjoy all that Lincoln Park and Old Town have to offer. Walk to the vibrant farmers market, upscale boutiques, acclaimed restaurants, or the nearby zoo and lakefront trail. With garage parking, top-tier schools such as Lincoln, Parker, and Latin close by, and unmatched walkability, this townhome embodies the pinnacle of refined urban living. Move-in ready and waiting for you.
$2,300,000
2329 N Geneva Terrace Chicago, IL 60614
- Type:
- Multi-Family
- Sq.Ft.:
- n/a
- Status:
- Active
- Beds:
- 6
- Year built:
- 1878
- Baths:
- 6.00
- MLS#:
- 12189195
ADDITIONAL INFORMATION
Discover the perfect blend of historic charm and modern updates with this exceptional property, nestled in the highly sought-after East Lincoln Park neighborhood. Sitting on an extra deep 30'x217' lot, this gem features a charming home equipped with new-age updates while also preserving much of its historic appeal on all three-levels of living space. The kitchen is fully equipped with modern appliances and carries you into the spacious backyard. A true highlight, this lot provides ample private outdoor space for both relaxing or entertaining. Complementing the front house is a well-maintained three-unit coach house on the back of the lot. Whether you envision living in the front home while capitalizing on the coach house or are an astute investor simply seeking a lucrative property, there is truly something for everyone here, and multiple opportunities to raise rents in this Lincoln Park Gem. Don't miss your chance to own a property that provides a truly unique and luxurious living experience, offering both privacy and convenience, with easy access to the city's top restaurants, shops, and entertainment. This property sits directly across from the Lincoln School and is located in the Mid North Historic District!
- Type:
- Single Family
- Sq.Ft.:
- n/a
- Status:
- Active
- Beds:
- 2
- Year built:
- 1920
- Baths:
- 2.00
- MLS#:
- 12189640
ADDITIONAL INFORMATION
Exciting opportunity in Lincoln Park! This vintage high 1st floor condo is a gem with 2 beds/2 baths, a cozy living/dining combo, and a stylish open kitchen. Features include a decorative brick fireplace, crown molding, espresso cabinets, granite breakfast bar, stainless steel appliances, and pendant lighting. Hardwood floors run throughout, and there's a spacious master bedroom with a marble walk-in shower. Plus, enjoy in-unit laundry, a BBQ porch, and "Rock Star" outdoor parking. Pet-friendly with a large walk-in storage room in the basement. Located near the Diversey brown line, Trader Joes, and Lakeview dining. Don't miss out on this fantastic opportunity to move right in and enjoy the vibrant Lincoln Park lifestyle! #LincolnParkLiving #CondoForSale


© 2024 Midwest Real Estate Data LLC. All rights reserved. Listings courtesy of MRED MLS as distributed by MLS GRID, based on information submitted to the MLS GRID as of {{last updated}}.. All data is obtained from various sources and may not have been verified by broker or MLS GRID. Supplied Open House Information is subject to change without notice. All information should be independently reviewed and verified for accuracy. Properties may or may not be listed by the office/agent presenting the information. The Digital Millennium Copyright Act of 1998, 17 U.S.C. § 512 (the “DMCA”) provides recourse for copyright owners who believe that material appearing on the Internet infringes their rights under U.S. copyright law. If you believe in good faith that any content or material made available in connection with our website or services infringes your copyright, you (or your agent) may send us a notice requesting that the content or material be removed, or access to it blocked. Notices must be sent in writing by email to [email protected]. The DMCA requires that your notice of alleged copyright infringement include the following information: (1) description of the copyrighted work that is the subject of claimed infringement; (2) description of the alleged infringing content and information sufficient to permit us to locate the content; (3) contact information for you, including your address, telephone number and email address; (4) a statement by you that you have a good faith belief that the content in the manner complained of is not authorized by the copyright owner, or its agent, or by the operation of any law; (5) a statement by you, signed under penalty of perjury, that the information in the notification is accurate and that you have the authority to enforce the copyrights that are claimed to be infringed; and (6) a physical or electronic signature of the copyright owner or a person authorized to act on the copyright owner’s behalf. Failure to include all of the above information may result in the delay of the processing of your complaint.
Chicago Real Estate
The median home value in Chicago, IL is $284,100. This is higher than the county median home value of $279,800. The national median home value is $338,100. The average price of homes sold in Chicago, IL is $284,100. Approximately 40.54% of Chicago homes are owned, compared to 48.29% rented, while 11.17% are vacant. Chicago real estate listings include condos, townhomes, and single family homes for sale. Commercial properties are also available. If you see a property you’re interested in, contact a Chicago real estate agent to arrange a tour today!
Chicago, Illinois 60614 has a population of 2,742,119. Chicago 60614 is less family-centric than the surrounding county with 24.86% of the households containing married families with children. The county average for households married with children is 29.73%.
The median household income in Chicago, Illinois 60614 is $65,781. The median household income for the surrounding county is $72,121 compared to the national median of $69,021. The median age of people living in Chicago 60614 is 35.1 years.
Chicago Weather
The average high temperature in July is 83.9 degrees, with an average low temperature in January of 19.2 degrees. The average rainfall is approximately 38.2 inches per year, with 35.1 inches of snow per year.
