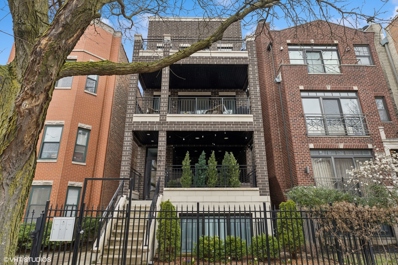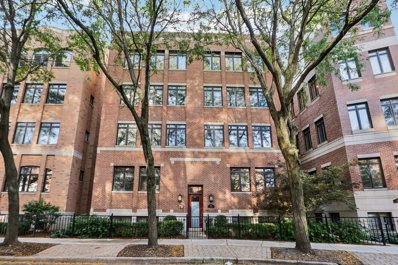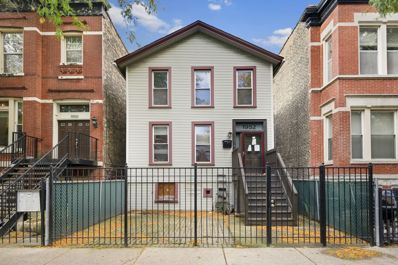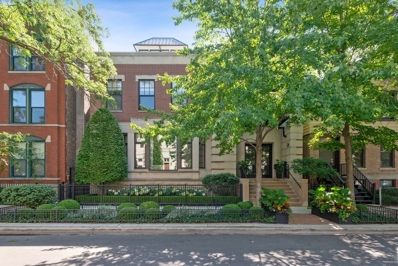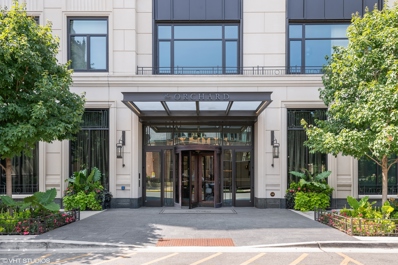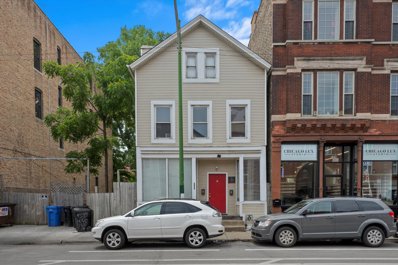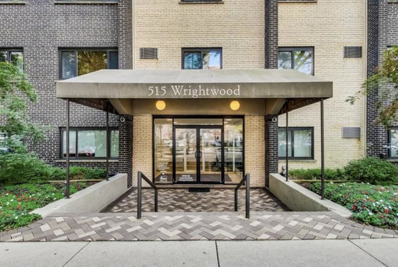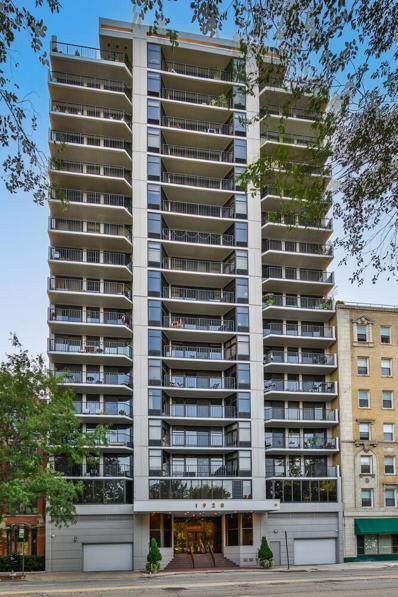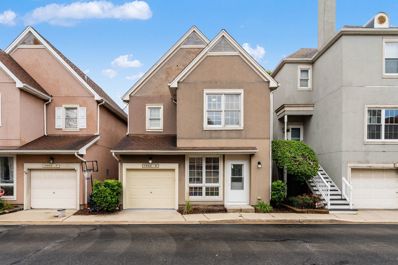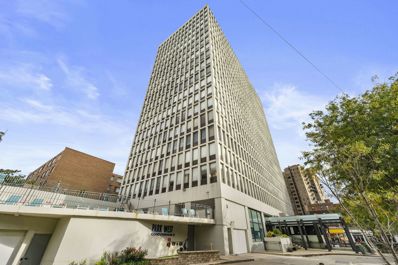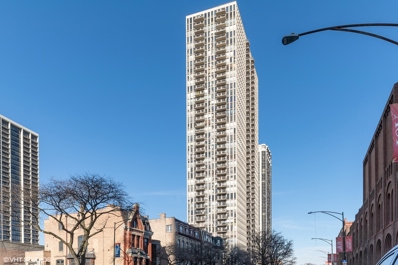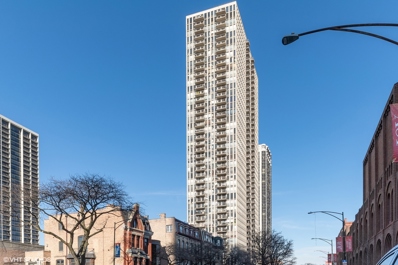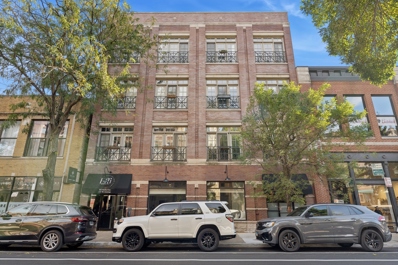Chicago IL Homes for Rent
- Type:
- Single Family
- Sq.Ft.:
- n/a
- Status:
- Active
- Beds:
- 2
- Year built:
- 2020
- Baths:
- 2.00
- MLS#:
- 12184398
ADDITIONAL INFORMATION
This is the one you have been waiting for. Discover this stunning newer construction in Lincoln Park! This light-filled second-floor 2-bedroom, 2-bath features an open layout gourmet kitchen equipped with a Wolf Range & Subzero Refrigerator, perfect for dining with friends. Enjoy high ceilings and sliding glass doors that open to a spacious covered front deck (19' x 7'), ideal for enjoying the nice weather. Elegant finishes include 3 1/4" white oak hardwood floors, 6" baseboards, and sleek cabinetry. Luxurious bathrooms with porcelain tile and custom features. The primary bath offers dual vanities and a stunning Carrera subway tile shower. Garage parking included. Enjoy stylish living in the heart of Lincoln Park!
- Type:
- Single Family
- Sq.Ft.:
- n/a
- Status:
- Active
- Beds:
- 2
- Year built:
- 2020
- Baths:
- 2.00
- MLS#:
- 12189746
ADDITIONAL INFORMATION
This luxurious and custom designed east-facing condo features high-end finishes, on-trend details, and a spacious, inviting floor plan. Natural light illuminates the living room and kitchen as the sun shines through oversized windows with elegant crown molding, creating a bright and airy atmosphere. White oak hardwood floors in a warm brown with a soft grey undertone flow throughout the home, enhancing the desirable ambiance. The kitchen boasts custom cabinetry with upper cabinets in a warm white and lower cabinets in a soft, dark neutral, offering generous storage space. A premium integrated appliance package, quartz countertops, and a striking herringbone porcelain tile backsplash complete the look, along with instant hot water and premium counter space for dining and entertaining. The spa-like primary bathroom offers dual sinks, heated floors, heated towel bars, and full-height porcelain tiles in a sophisticated chevron pattern inside the shower. The condo features, in-ceiling speakers, 8' solid core doors, and commercial-grade windows, outfitted with eight custom window treatments, including a luxurious 16-foot floor-to-ceiling custom drapes on a single rod and custom fabric shades in both the primary and guest bedrooms. Enjoy outdoor living on the large, covered, front terrace, equipped with electricity and a gas line for your grill, perfect for hosting gatherings with ample space for seating. This versatile space and custom features allow for spectacular guest entertainment or ultimate privacy. Additional storage is provided with three spacious hallway closets, ensuring maximum organization and convenience for all needs and seasons. Nestled in the desirable Wrightwood & DePaul neighborhood of Lincoln Park, this home offers the perfect combination of luxury and location.
- Type:
- Single Family
- Sq.Ft.:
- 1,000
- Status:
- Active
- Beds:
- 2
- Year built:
- 1926
- Baths:
- 1.00
- MLS#:
- 12172184
ADDITIONAL INFORMATION
Fully renovated 2bed-1bath condo from top to bottom! This beautifully renovated vintage condo offers the perfect blend of classic charm and modern comfort. Enjoy breathtaking treetop views from its 17 sun-drenched windows, adorned with plantation shutters. The open-concept living room features a cozy fireplace, perfect for relaxing evenings. The updated kitchen has granite countertops, and stainless steel appliances. Updates: 2024 new washer/dryer in unit, 2023 new water heater, dishwasher, fridge, and microwave. Owner has added new hardware, paint, plantation shutters, outlet covers, ceiling fans (living room + bedrooms), light fixtures, bathroom, kitchen floors, painted cabinets, and a backsplash. In addition to the unit, there is a large basement storage unit and common deck with grill that provides added convenience. Located on one of Lincoln Park's most desirable streets, you're just minutes away from the Armitage L-stop, Armitage boutiques, DePaul University, North Avenue Beach, and the Lincoln Park Zoo. Pet-friendly and move-in ready, this is the perfect urban oasis!
- Type:
- Single Family
- Sq.Ft.:
- n/a
- Status:
- Active
- Beds:
- n/a
- Year built:
- 1978
- Baths:
- 1.00
- MLS#:
- 12189165
ADDITIONAL INFORMATION
ATTENTION ALL INVESTORS!! Welcome to Lincoln Park Studio! This bright and clean studio apartment offers ample closet space and easy access to transportation on Clark Street, right in the heart of Lincoln Park. Perfect for investors, it features a top-floor location with stunning views. The building provides convenient amenities such as on-site laundry, a dedicated bike room, and extra storage. Seize this chance to own a prime piece of Lincoln Park real estate!
$1,500,000
565 W Arlington Place Chicago, IL 60614
- Type:
- Multi-Family
- Sq.Ft.:
- n/a
- Status:
- Active
- Beds:
- 6
- Year built:
- 1888
- Baths:
- 5.00
- MLS#:
- 12187940
ADDITIONAL INFORMATION
Art Deco details abound in this brick 4-unit on coveted Arlington Place in East Lincoln Park. Located in the Arlington Deming Historic District, the 1940's renovation brought the building to the front lot line, bringing great light and views into the front units. From the outside or the inside, this vintage art deco jewel in East Lincoln Park is not your typical four-flat. The property, on one of the most beautiful streets in Chicago, and has been renovated and cared for as a home, while providing rental income. The owners have thoughtfully renovated the building over the past 14 years in keeping with the 1940 renovation, while updating building systems with modern standards of quality. The units and common areas have retained their character as well. This crisp and clean building features have been restored authentically and improved over the years. There are 3 one bedrooms and an owners unit on the top floor that expands from the front of the building to the back. The owners space is complete with three bedrooms or two bedrooms, an office or family room and formal living/dining. Enjoy updated open Euro style kitchens and bathrooms, new windows custom built per landmark preservations, new private fenced garden landscaping, new roof, recent tuckpointing and brick cleaning, new electrical panel, boiler newer 2016, and more. Ideal East Lincoln Park location, Lincoln Elementary School District, walk to the lake, zoo, and park, Clark buses, Fullerton EL, and famous neighborhood restaurants and bars all within walking distance. Zoning is R5, Ideal purchase for the first time investor who wants unique and updated architectural space while collecting income at the same time!
- Type:
- Single Family
- Sq.Ft.:
- n/a
- Status:
- Active
- Beds:
- 2
- Year built:
- 1969
- Baths:
- 2.00
- MLS#:
- 12188035
ADDITIONAL INFORMATION
This spacious 2-bedroom/2-bath unit on the 36th floor offers stunning city views and a partial lake view. The building features excellent amenities, including an exercise room, pool, sundeck w/ grills and seating, dry cleaner, and a 24-hour doorman. Pets are allowed with some restrictions. Unit is light and bright. All special assessments have been paid.
- Type:
- Single Family
- Sq.Ft.:
- 1,600
- Status:
- Active
- Beds:
- 2
- Year built:
- 2006
- Baths:
- 2.00
- MLS#:
- 12188682
ADDITIONAL INFORMATION
Welcome to your dream nest in the heart of Lincoln Park! This spacious 1,600 sq. ft. gem boasts 2 large bedrooms and 2 stylish baths, making it the perfect retreat. Step into a massive living room that's just begging for movie nights by the wood-burning fireplace, ideal for those crisp fall evenings and all framed by stunning dark oak floors. There's plenty of space for a separate dining table and for work from home Fridays, there's a prefect nook for a large desk! Culinary wizards rejoice, the chef's kitchen features 42" upgraded cabinets, dazzling quartz counters, a chic glass tile backsplash, shiny stainless steel appliances, and a sleek undermount sink. The primary bedroom is a whopping 16 x 17, easily fitting a king-sized bed and two (yes, two!) walk-in closets. The en-suite spa bath is your personal oasis, complete with double vanities, a separate shower, and a luxurious tub. The second bedroom is a comfy 10 x 13, perfect for hosting guests or parking your Peloton bike for those at-home workouts. Don't forget the brand new private roof top deck with stunning city views outfitted with composite decking and aluminum railings for years of worry free maintenance! With a roomy side-by-side laundry area, extra storage, and attached indoor parking, this home is truly move-in ready! Walk to Crisp Korean Chicken, Century Centre Cinema, Bikram Yoga, and the lakefront trail. Get ready to live your best life!
- Type:
- Single Family
- Sq.Ft.:
- n/a
- Status:
- Active
- Beds:
- 3
- Year built:
- 2020
- Baths:
- 2.00
- MLS#:
- 12183176
ADDITIONAL INFORMATION
Nestled on a tree-lined street in Chicago's highly desirable Lincoln Park neighborhood, one block from Wrightwood Park, this newer condo built in 2020 boasts exceptional luxury. The building is wider than most 6 flats, allowing for spacious floor plans. Enter up the limestone stoop though a handmade 8-foot mahogany door into a marble foyer with crown moldings and a hardwood common staircase. This unit enjoys 9-foot detailed ceilings and beautiful moldings throughout; even the hallway has tray ceilings and a cutout for the second and third bedrooms to avoid a tunnel-like feel. Built-out closets in all bedrooms, and bathrooms have large double vanities, including towel drawers. Oversized living room with gas burning fireplace, generous dining room, gourmet kitchen with a 10-foot peninsula, allowing for more seating at the counter. Top of the line finishes including a Wolf stove, Sub-Zero fridge/freezer, a Viking microwave drawer, and Asko dishwasher. Dornbracht plumbing fixtures are found throughout the home, and the primary bath has heated marble floors and a steam shower. All rooms pre-wired for A/V, and current (and first) owners have had stereo sound speakers built into the living and dining room walls for entertaining. They have also added floor-to-ceiling built-in bookshelves and storage cabinets on either side of the living room fireplace. Includes a dedicated garage parking spot. Unit also includes a huge rear patio with a natural gas hookup for a grill. Prescott Elementary and Lincoln Park High School. Move in ready!
- Type:
- Single Family
- Sq.Ft.:
- 1,720
- Status:
- Active
- Beds:
- 3
- Lot size:
- 0.03 Acres
- Year built:
- 1886
- Baths:
- 2.00
- MLS#:
- 12187528
ADDITIONAL INFORMATION
REHAB OR DEVELOPMENT OPPORTUNITY! Gutted shell, ready to go in RM-5 Zoning typically allows for Multi-Unit dwellings and SFH: Duplex Up/Duplex Down, 3 units, or keep as SFH. Located in bustling Lincoln Park and the Oscar Mayer school boundaries, on a quiet, tree-lined street only steps to public trans, restaurants, shops, bars, festivals & more! Spacious 860sqft basemnt offers additional storage & laundry, or future living space. Large, front paver patio with wrought iron fence for outdoor dining and entertaining! Unofficial parking space behind home. **This is an AS IS, REO sale. Listing is for informational purposes only. Buyer to verify the details and condition of the home ***Please note this is next to the el and currently there is a discrepancy with the property type: the tax record states Multi-Unit but historically it has sold as a single family home. Results of Zoning certification pending. Please do your due diligence for zoning requirements
$4,900,000
1871 N Howe Street Chicago, IL 60614
- Type:
- Single Family
- Sq.Ft.:
- 10,700
- Status:
- Active
- Beds:
- 5
- Year built:
- 1995
- Baths:
- 9.00
- MLS#:
- 12187618
ADDITIONAL INFORMATION
With almost 11,000 interior square feet, five bedrooms, five full baths, three powder rooms, five incredible outdoor spaces and one meticulous renovation, 1871 N. Howe St. is a one-of-a-kind opportunity for those looking for an amenities-rich, design-forward, single-family home. Situated on a double lot in the most prestigious pocket of Lincoln Park, this home's lovely limestone facade and four-seasons landscaping by Mariani Landscape make a grand first impression. Inside, flawless millwork and modern space planning keep things bright and airy, beginning with a foyer that flaunts high ceilings, sleek wood paneling and limestone floors. Upscale, transitional design selections by Richar Interiors are evidenced throughout, including designer light fixtures, tile and stone from Ann Sacks, dark hardwood floors, Stark carpeting and Lefroy Brooks fixtures. The main floor consists of seven interconnecting living and dining spaces for seamless entertaining, including a living room with limestone fireplace, a formal dining room, an elegant library with bar, an incredible three-story gallery, a light-filled family room with fireplace, a presentation kitchen with breakfast room, and a walk-in closet/mudroom. This home's impressive chef's kitchen boasts custom white cabinetry by Christopher Peacock, Calcutta marble countertops, professional-grade appliances and a butler's pantry. The family room affords direct access via French doors to a new backyard sports court. The crown jewel of the outdoor areas is an expansive, more than 1,100-square-foot, raised deck above the attached four-car garage that features maintenance-free, porcelain tile, a professional outdoor kitchen and grill, a defined dining space and a shaded lounge for a truly impressive, alfresco oasis with a spa-like vibe. Back inside, the second floor presents three secondary bedrooms, all with en suites, a media room with custom built-ins, second-floor laundry, and a fabulous primary suite with two dressing rooms, a fireplace, a private balcony, and a hotel-worthy spa bath with dual vanity, two WCs, a standalone soaking tub and a glass-encased shower. The third level features a family-friendly, multipurpose room (think exercise room, game room, or another WFH office depending on your preference), a beverage center, and a large walk-out terrace space, and links to a rooftop observation deck with spectacular skyline views. This home also comes complete with a recently renovated lower level with a large rec room, new carpeting, a bonus laundry and a guest suite with a newly remodeled bath. Recent upgrades include a new HVAC system, new windows, several new Pella exterior doors, new decking, fresh paint and a new roof. With an epic, indoor-outdoor footprint that's walking distance to restaurants and boutique shopping along Armitage and Halsted, not to mention within close proximity to neighborhood parks and the lakefront, 1871 N. Howe St. is an incomparable property on Chicago's charming North Side.
- Type:
- Single Family
- Sq.Ft.:
- 3,596
- Status:
- Active
- Beds:
- 4
- Year built:
- 2020
- Baths:
- 5.00
- MLS#:
- 12169002
ADDITIONAL INFORMATION
Incredible opportunity to purchase the premier residence at The Orchard Private Residences. Located in the heart of Lincoln Park, this 4 bed, 4 1/2 bath condo with south, east, and west facing views overlooks the treetops, past St Paul's steeple, all the way to Lake Michigan and the downtown skyline. As you step out of the elevator into your private foyer, you are greeted with floor to ceiling windows encompassing a large living area with a limestone wrapped fireplace. Continuing around the corner a family room / dining room separates the walk-out covered terrace and the bespoke Christopher Peacock kitchen. This exquisite kitchen includes hand-painted cabinets with 60" uppers, glass doors, walnut cabinet interiors, integrated accessories, a custom metal hood from Mitchel and Mitchel, Subzero/Wolf appliances and Quartzite countertops and full coverage backsplash. The south-facing terrace includes irrigated planters, custom privacy outdoor sun shades, speakers, and a heater, making it perfect for everyday indoor-outdoor living or hosting friends and family. Continuing to the bedroom wing, where all four bedrooms include an on-suite bathroom. The large primary suite offers all of the luxury amenities: separate soaking tub, luxurious heated marble floors, and spa-inspired shower in the bathroom. A custom-built Poliform closet, and draperies and Lutron shades make this primary bedroom a quiet respite. The second bedroom has been converted to a dream walk-in Poliform closet with it's own on-suite bath. The third bedroom and fourth bedrooms are spacious with on-suite bathrooms. A large laundry room with side-by-side machines and ample storage along with multiple linen closets make sure there is no shortage of storage. Accommodating those with immaculate taste - this better than new construction residence includes a level five Farrow and Ball finish, designer lighting fixtures and wallpaper throughout, Lutron shades, Lutron customizable lighting, 3 zoned HVAC, Poliform closets in the primary closet, build-out bedroom closet, and office, Waterworks bathroom fixtures, Toto Neorest toilets in each bathroom, as well as fully connected Sonos in all areas. Two prime parking spaces with an electric charger are included on the first level of parking, as well as the building's best walk-in storage unit, with shelving and electric already installed. With a thoughtful layout, multiple possible floorplans, and incredible views, all you need to do is move in for the best living that Lincoln Park offers! The building offers 24 hour doorstaff, gym with room for private instructing, an expansive roofdeck with multiple hosting areas, access to two outdoor pools, party rooms, and more.
ADDITIONAL INFORMATION
Location Location Location! 2125 N Clark Unit 2 is situated on a tree lined street with classic architecture curb appeal, in a building with character. This 2Bed/1Bath Unit, with hardwood throughout, includes 1 deeded parking spot and a secure storage closet. Full of natural light, the spacious Primary Bedroom includes a den and robust closet space. Large family room, separate dining area, 2nd bedroom, and kitchen with updated quartz countertops, new sink, and newer appliances round out the unit. Outdoor deck directly off the living room perfect for grilling or lounging. This property checks all of the boxes for Lincoln Park living. Steps to restaurants, coffee shops, shopping, nightlife, parks, zoo, farmers market, beach, and public transit. Lincoln School District. Additional off street parking for visitors.
- Type:
- Multi-Family
- Sq.Ft.:
- n/a
- Status:
- Active
- Beds:
- 8
- Year built:
- 1891
- Baths:
- 4.00
- MLS#:
- 12185058
ADDITIONAL INFORMATION
The perfect turnkey two flat investment in a prime Lincoln Park location. Two huge duplex units are rarely vacant due to the proximity to Depaul, shopping, groceries, and nightlife. Both units are rented until 2025. Tenants enjoy a private green space in the backyard and ample street parking on Clybourn. Unit 1 is a duplex down and features 3 bedrooms, 2 bathrooms, a dishwasher and in unit laundry. Unit 2 is a rare duplex up and features 4 bedrooms, 2 bathrooms, a dishwasher and in unit laundry. The amenities offered in each unit along with the location ticks every box for a tenant. The appliances and HVAC systems have been replaced in the recent years making this a true armchair investment. Fully leased until Q3 2025.
- Type:
- Single Family
- Sq.Ft.:
- n/a
- Status:
- Active
- Beds:
- 3
- Year built:
- 1983
- Baths:
- 3.00
- MLS#:
- 12185071
ADDITIONAL INFORMATION
Spacious & quiet 3 bedroom, 2.1 bath townhome with attached garage in Lincoln Park's Lincoln Elementary School. Set back from the street and nestled in the back of a quiet, landscaped community, step away from the hustle and bustle, and come home! Bordering historic Old Town, this home's assessments include cable/wifi and it's close to everything: dining, shops, nightlife, Lincoln Park Zoo, movie theater, grocery stores, CTA, Lake Michigan and with easy access to downtown. Step inside and enjoy the space of each room! The first floor features large foyer/entry area, refreshed kitchen with granite counters, breakfast bar and stainless steel appliances, adjoining dining room, with powder room tucked around the corner. Plus, spacious private patio for outdoor fun! The second floor features large living room with wood burning fireplace and dry bar (plus alcove that could be used for office area), a 3rd bedroom & adjacent full bath. The top floor features two large bedrooms with vaulted ceilings, and both big enough for king sized beds, each with a wall of closets. The primary also enjoys office nook and private balcony, and there is a shared bath with skylight, double sink and laundry. Wide rooms, great closet space, central air/heat and hardwood floors complete this home. Other assessments include water, snow removal, and scavenger. Convenient to everything: fantastic dining, shops of Armitage/Halsted/North & Clybourn, grocery stores, Lincoln Park Zoo, parks & close to the beach/lake/Lake Shore Drive. Come home!
- Type:
- Single Family
- Sq.Ft.:
- 700
- Status:
- Active
- Beds:
- 1
- Year built:
- 1973
- Baths:
- 1.00
- MLS#:
- 12184670
ADDITIONAL INFORMATION
Located in the heart of Lincoln Park, this 1 bed/1 bath condo has been recently updated (2022) and well maintained! Featuring new flooring throughout this spacious, south-facing unit that offers tons of natural light. Generously sized living space & separate dining room, complete with a bar counter and storage is perfect for entertaining guests. Beautiful designer kitchen, with quartz countertops, subway tile backsplash, and all stainless steel appliances. Sleek bathroom features a large sink with under sink storage and tiled floor and shower surround. This unit has ample closet space and storage, with a double door entry closet & linen closet. The large bedroom can fit a queen size bed comfortably and has a large side by side closet with A/C Unit. This prime location is in close proximity to the lakefront, shopping, restaurants and public transportation (6 bus lines within a block and the Purple & Brown lines are 3 blocks away). The building is pet friendly and investor friendly with no rental cap. Monthly assessment includes gas and water. Book your showing today!
- Type:
- Single Family
- Sq.Ft.:
- 1,600
- Status:
- Active
- Beds:
- 3
- Year built:
- 1974
- Baths:
- 2.00
- MLS#:
- 12184731
ADDITIONAL INFORMATION
Enjoy unobstructed views of the park, lake, and zoo through a full wall of windows and your own 23' long terrace! This home offers an open main living floorplan with a large kitchen/living/dining layout plus an additional dry bar area. The spacious primary suite features a large bath with double sinks plus a large walk-in closet. Two additional generous bedrooms share a nicely appointed hall bath and ample closet space. All bedrooms feature large west-facing windows for amazing natural light. A gracious foyer features a wall of closets for amazing storage. Rental parking available in the building for $200/month. The building offers a newly remodeled rooftop lounge with fire pits and amazing 360 views of the lake and city. Walk to everything East Lincoln Park and Old Town have to offer - parks, shopping, restaurants, Green city market across the street, the Lincoln Park Zoo and so much more!
$1,545,000
2627 N Lakewood Avenue Chicago, IL 60614
- Type:
- Single Family
- Sq.Ft.:
- 3,500
- Status:
- Active
- Beds:
- 4
- Year built:
- 1994
- Baths:
- 4.00
- MLS#:
- 12182649
ADDITIONAL INFORMATION
Introducing 2627 N Lakewood Ave., a magnificent single-family home nestled in the heart of Chicago's coveted Lincoln Park neighborhood. Boasting an impressive 3500 square feet, this 4-bedroom, 3.1-bathroom residence offers a truly exceptional living experience. Step inside and be greeted by an open flow throughout the main level, creating an inviting and spacious atmosphere. The home's design seamlessly blends modern elegance with timeless charm, providing the perfect backdrop for comfortable living and entertaining. One of the standout features of this home is the fabulous third floor entertaining space, a versatile space that offers endless possibilities. Adjacent to the this space, an outdoor area awaits, providing a serene retreat where you can unwind. Emphasizing both style and functionality, multiple fireplaces adorn various rooms, adding warmth and character. The attention to detail extends to the recent upgrades, including a furnace and A/C installed in 2016, and some front and some back windows replaced in 2018, ensuring both comfort and energy efficiency. Convenience is key, and this property doesn't disappoint. A detached 2-car garage provides ample space for parking, while the peaceful, beautiful yard offers a serene escape from the hustle and bustle of city life. However, what truly sets this home apart is its remarkable location. Situated on the sought-after street of Lakewood, residents enjoy the best of Lincoln Park right at their doorstep. Immerse yourself in the vibrant energy of this fabulous neighborhood, with its array of trendy shops, restaurants, and entertainment options. Experience the renowned Lincoln Park Zoo, stroll along the picturesque lakefront, or explore the nearby Lincoln Park Conservatory. With convenient access to public transportation and major highways, the rest of the city is easily within reach. Don't miss this rare opportunity to own a piece of Chicago's finest real estate. Contact us today to schedule a private viewing and discover the unmatched lifestyle that awaits at 2627 N Lakewood Ave.
- Type:
- Single Family
- Sq.Ft.:
- 1,403
- Status:
- Active
- Beds:
- 2
- Year built:
- 1996
- Baths:
- 2.00
- MLS#:
- 12182599
- Subdivision:
- Picardy Place
ADDITIONAL INFORMATION
Enjoy single-family home living without the hefty price tag! This stunning 2-bedroom, 2-bath house in a gated community offers over 1,400 square feet of modern comfort. The main level boasts an open-concept living and dining area with a cozy fireplace, refinished hardwood floors, and a sleek kitchen featuring quartz countertops, stainless steel appliances, and a convenient pantry. A dedicated utility room with washer/dryer hookups and garage and yard access completes the first floor. Upstairs, discover a spacious primary bedroom with a versatile loft ideal for a home office or relaxation space and private full bathroom. The second bedroom is perfect for guests or family, and shares well-appointed second full bathroom. This house is equipped for today's lifestyle with central air, a 200 AMP electrical system, and a 220V outlet in the garage ready for your electric vehicle charger. Located in a thriving neighborhood, you'll appreciate the proximity to public transportation, Costco, major highways, and an array of dining options. With a strong homeowners association and substantial reserves, this is an exceptional opportunity to own a house in a prime location.
- Type:
- Single Family
- Sq.Ft.:
- 2,350
- Status:
- Active
- Beds:
- 3
- Year built:
- 1978
- Baths:
- 3.00
- MLS#:
- 12181264
ADDITIONAL INFORMATION
A Beautifully updated townhouse located in the prime old town in Lincoln Park. This 3-bedroom and 1 and (2) 1/2 bath unit has a great open and flowing floor plan. The main level is perfect for entertaining with a large great room that continues out onto an expansive deck. The kitchen is granite and stainless steel with plenty of cabinet space. Hardwood floors throughout, two large bedrooms, the top floor with the second large deck off of the third bedroom. A bath on every level, a movie screen on the top floor. They say location, location, location and you cannot beat this. This freshly painted home boasts modernized floors, a contemporary kitchen, and renovated bathrooms. With a private courtyard entry leading to the main door, this gem offers dual spacious patios and a classic wood-burning fireplace. Nestled right off Wells St & Eugenie, enjoy the best access to the best of the city: Lincoln Elem. School, scenic Lake views, the renowned Lincoln Park Zoo, lush parks, and a plethora of dining options. Key features include: included exterior parking, and an in-unit washer/dryer. Secure bike storage is available. Call today to schedule a showing!
- Type:
- Single Family
- Sq.Ft.:
- 1,350
- Status:
- Active
- Beds:
- 2
- Year built:
- 2007
- Baths:
- 2.00
- MLS#:
- 12176398
ADDITIONAL INFORMATION
Located on a prestigious tree-lined street in Lincoln Park, this stunning masonry and limestone residence exudes both meticulous craftsmanship and modern elegance. Set on an extra-deep 141-foot lot, this home is bathed in natural light throughout the day. Inside, richly hued oak floors and extensive millwork-including extended baseboards, window casings, wainscoting, chair rail, and four-piece crown molding-set a tone of sophistication. The chef's kitchen is a showstopper, boasting top-of-the-line appliances, including a Wolf range with hood, SubZero refrigerator, and Bosch dishwasher. Custom cabinetry, quartz countertops, and a sleek tile backsplash complete the space, making it as functional as it is beautiful. The massive breakfast bar and large dining area make this space ideal for entertaining. The living room offers a wood-burning gas fireplace and floor-to-ceiling windows that overlook the quiet, tree-lined street. There's additional space for a work desk and a bar area, featuring matching cabinets and quartz counters that seamlessly tie the open living area to the kitchen. The expansive primary suite offers a perfect blend of comfort and flexibility, with ample room for a king-size bed and nightstands. The professionally organized walk-in closet provides abundant storage. The spa-like primary bath is a true retreat, featuring luxurious marble stonework, a double vanity, a steam shower, and heated floors for added comfort.The generously scaled deck accommodates seating for 8-10, perfect for outdoor entertaining. Additional features include garage parking, extra storage, and unbeatable proximity to everything Lincoln Park has to offer.
- Type:
- Single Family
- Sq.Ft.:
- 1,175
- Status:
- Active
- Beds:
- 2
- Year built:
- 1977
- Baths:
- 2.00
- MLS#:
- 12177579
- Subdivision:
- Park West Condos
ADDITIONAL INFORMATION
Everything you're looking for in Lincoln Park is at your doorstep, and this northeast corner unit at the Park West overlooks it all. The broad living and dining rooms display panoramic city views, with sunrise and lakefront blues across the horizon. The open-concept kitchen has a stainless/black appliance suite, plenty of cabs and counter space for storage and prep, a generous island perfect for casual dining and entertaining. Two ample bedrooms with double-door closets, vintage shelving, oversized windows, and neutral carpet, are accompanied by one full and one half bath each with new fixtures + a soaking tub in the primary. Full size coat closet, laundry closet with grandfathered stackable washer/dryer and built-in shelving, plus additional storage in basement, make city apartment living a breeze. The entire unit has been freshly painted, brightly trimmed, and deep-cleaned, new flooring in living/dining, neutral tile in common areas, carpet in bedrooms, and new blinds throughout. GFA/CA, pets welcome, attached garage parking included! Secure entry with 24/7 doorman, in-ground outdoor pool, sundeck and picnic area, receiving room, mailroom, bike storage, and onsite management. Easy access to the lakefront, zoo, parks, trails, restaurants, entertainment, and transportation. Live in or rent for fantastic passive income. No rental cap in building. This is the one!
$2,000,000
2641 N Wayne Avenue Chicago, IL 60614
- Type:
- Single Family
- Sq.Ft.:
- 5,000
- Status:
- Active
- Beds:
- 6
- Year built:
- 2009
- Baths:
- 7.00
- MLS#:
- 12180552
ADDITIONAL INFORMATION
Lincoln Park brick single family home located on a quiet tree-lined street. Enjoy the traditional design built in 2009, offering approximately 5000 square feet - including several outdoor spaces and an elevator to every floor. You are welcomed by a dramatic two-story living room entry and grand front window with western light beaming in to the main level. A two-sided fireplace separates the living and dining rooms. The open and spacious kitchen has an abundance of counter space, center island, a built-in banquet for table seating and a built-in desk area. Kitchen is appointed with Thermador stainless steel appliances with a 48" six-burner stove and griddle, double ovens, and oversized refrigerator. Step down to a family room with 12' ceilings, fireplace and French doors opening to a grill area conveniently located near the kitchen. There is also a powder room and butler's pantry centrally located on the main floor. Over the 2-car garage is a turfed deck perfect to practice your favorite sport with pergola and privacy sides. A total of 6 bedrooms - 4 upstairs and 2 in the lower level. The top floor primary bedroom has a front Juliet balcony overlooking the beautiful trees on Wayne, high ceilings and a two-sided fireplace to enjoy from the bath. The large marble bath has a spacious steam shower, tub, dual sinks, and a custom organized walk-in closet. Take the elevator up to the penthouse level to entertain on a spectacular roof top deck with a skyline view, fireplace, and outdoor TV. This wet bar has a sink, dishwasher, fridge, storage, and counter space designed to leave everything you need right there. The lower level has a recreation room with a 95" TV, high ceilings, wine cellar, mud room, two bedrooms, one and a half baths and incredible storage. Laundry is located both upstairs on the bedroom level and in the lower-level mud room. It is hard not to appreciate the sheer size of the home and the stunning ceiling height throughout. An elevator and this much outdoor space is unique for city living in this price point.
- Type:
- Single Family
- Sq.Ft.:
- n/a
- Status:
- Active
- Beds:
- 1
- Year built:
- 1972
- Baths:
- 1.00
- MLS#:
- 12180497
ADDITIONAL INFORMATION
Step into this charming and sophisticated 1bed/1bath condo in Coveted Old Town building! This unit is move in ready and awaiting its new owner. Brand New Wood Flooring Throughout - Open Kitchen - Granite Counters - Stainless Steel Appliances - Private Balcony - Gorgeous West Views - Floor to Ceiling Windows - Bonus Space for Work From Home - Upgraded Bathroom - Tons of closet space. 1660 is a full amenity building with 24-hour door staff, fitness center, outdoor pool, beautiful rooftop deck with jaw dropping views of the lake and skyline, dry cleaners, laundry room, etc. Attached garage parking available for rent starting at $121. Unbeatable Old Town location across Lake Michigan, Parks and Wells Street. CTA - 156 bus stops directly in front of building, 22 bus across the street, Brown and Red lines just a short walk. Enjoy all of the Wells St action through the back of the building; restaurants, coffee shops, salons, nightlife, entertainment, etc. Annual neighborhood highlights include the Old Town/Wells Street Art Fair and the annual Air and Water Show. Summer Farmer's Market at Lincoln Park every Wednesday & Saturday. Extremely healthy building with $13M in reserves (as of 7/31/24). 1660 has never had a special assessment. Investor friendly with strong rental prices in building. No rental restrictions except must be a minimum of a 12-month lease. 1660 is a non-dog friendly building.
- Type:
- Single Family
- Sq.Ft.:
- n/a
- Status:
- Active
- Beds:
- 1
- Year built:
- 1972
- Baths:
- 1.00
- MLS#:
- 12180071
ADDITIONAL INFORMATION
Step into this charming and sophisticated recently renovated 1bed/1bath condo in Coveted Old Town building! This unit is move in ready and awaiting its new owner. Open Kitchen - Sleek Quartz Countertops - Stainless Steel Appliances - Brand New Wood Flooring Throughout - Private Balcony - Gorgeous West Views - Floor to Ceiling Windows - Bonus Space for Work From Home - Tons of closet space Throughout - Fresh Paint. 1660 is a full amenity building with 24-hour door staff, fitness center, outdoor pool, beautiful rooftop deck with jaw dropping views of the lake and skyline, dry cleaners, laundry room, etc. Attached garage parking available for rent starting at $121. Unbeatable Old Town location across Lake Michigan, Parks and Wells Street. CTA - 156 bus stops directly in front of building, 22 bus across the street, Brown and Red lines just a short walk. Enjoy all of the Wells St action through the back of the building; restaurants, coffee shops, salons, nightlife, entertainment, etc. Annual neighborhood highlights include the Old Town/Wells Street Art Fair and the annual Air and Water Show. Summer Farmer's Market at Lincoln Park every Wednesday & Saturday. Extremely healthy building with $13M in reserves (as of 7/31/24). 1660 has never had a special assessment. Investor friendly with strong rental prices in building. No rental restrictions except must be a minimum of a 12-month lease. 1660 is a non-dog friendly building.
- Type:
- Single Family
- Sq.Ft.:
- 3,000
- Status:
- Active
- Beds:
- 3
- Year built:
- 2001
- Baths:
- 4.00
- MLS#:
- 12176800
ADDITIONAL INFORMATION
Experience luxury living in this exceptional, one-of-a-kind 3,000+ Sq. Ft. penthouse, perfectly positioned in a boutique elevator building in the heart of Lincoln Park. This stunning, sun drenched 3-bedroom, 3.1-bath home features a private elevator entry that opens directly into your home and an attached heated two car garage. The expansive 50-foot wide layout showcases 12 foot ceilings, skylights, hardwood floors, and WBFP. The spacious open-concept living and dining area, complete with French doors and a custom wet bar, is ideal of entertaining. Beautiful white kitchen with breakfast bar, pantry, stainless appliances, SubZero fridge and granite countertops. Sensational primary suite with cathedral ceilings, walk-in closet, and marble bath with a separate steam shower and Jacuzzi tub. Two large additional bedrooms both ensuite. Amazing outdoor space including a terrace and a huge private roof top deck with picture perfect skyline views. Laundry room, great closet & storage space throughout. Amazing Lincoln Park location steps from parks, restaurants, shops, entertainment & brown line. Oscar Mayer school district.


© 2024 Midwest Real Estate Data LLC. All rights reserved. Listings courtesy of MRED MLS as distributed by MLS GRID, based on information submitted to the MLS GRID as of {{last updated}}.. All data is obtained from various sources and may not have been verified by broker or MLS GRID. Supplied Open House Information is subject to change without notice. All information should be independently reviewed and verified for accuracy. Properties may or may not be listed by the office/agent presenting the information. The Digital Millennium Copyright Act of 1998, 17 U.S.C. § 512 (the “DMCA”) provides recourse for copyright owners who believe that material appearing on the Internet infringes their rights under U.S. copyright law. If you believe in good faith that any content or material made available in connection with our website or services infringes your copyright, you (or your agent) may send us a notice requesting that the content or material be removed, or access to it blocked. Notices must be sent in writing by email to [email protected]. The DMCA requires that your notice of alleged copyright infringement include the following information: (1) description of the copyrighted work that is the subject of claimed infringement; (2) description of the alleged infringing content and information sufficient to permit us to locate the content; (3) contact information for you, including your address, telephone number and email address; (4) a statement by you that you have a good faith belief that the content in the manner complained of is not authorized by the copyright owner, or its agent, or by the operation of any law; (5) a statement by you, signed under penalty of perjury, that the information in the notification is accurate and that you have the authority to enforce the copyrights that are claimed to be infringed; and (6) a physical or electronic signature of the copyright owner or a person authorized to act on the copyright owner’s behalf. Failure to include all of the above information may result in the delay of the processing of your complaint.
Chicago Real Estate
The median home value in Chicago, IL is $284,100. This is higher than the county median home value of $279,800. The national median home value is $338,100. The average price of homes sold in Chicago, IL is $284,100. Approximately 40.54% of Chicago homes are owned, compared to 48.29% rented, while 11.17% are vacant. Chicago real estate listings include condos, townhomes, and single family homes for sale. Commercial properties are also available. If you see a property you’re interested in, contact a Chicago real estate agent to arrange a tour today!
Chicago, Illinois 60614 has a population of 2,742,119. Chicago 60614 is less family-centric than the surrounding county with 24.86% of the households containing married families with children. The county average for households married with children is 29.73%.
The median household income in Chicago, Illinois 60614 is $65,781. The median household income for the surrounding county is $72,121 compared to the national median of $69,021. The median age of people living in Chicago 60614 is 35.1 years.
Chicago Weather
The average high temperature in July is 83.9 degrees, with an average low temperature in January of 19.2 degrees. The average rainfall is approximately 38.2 inches per year, with 35.1 inches of snow per year.

