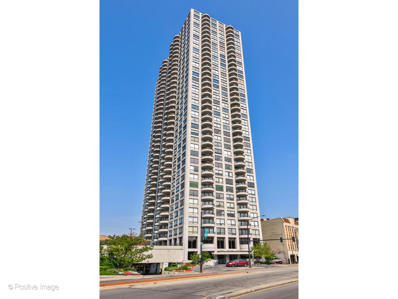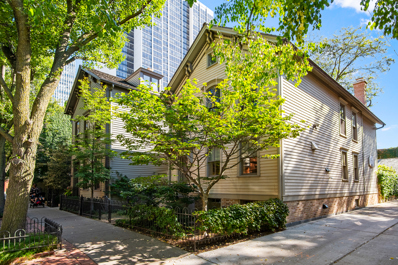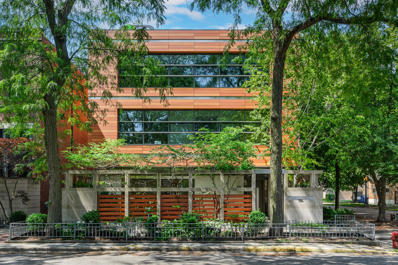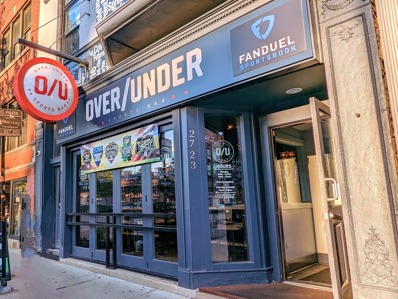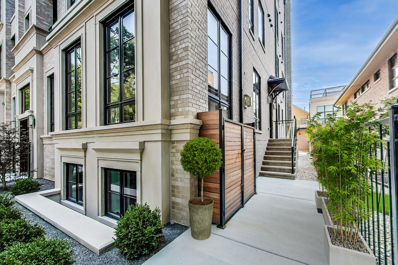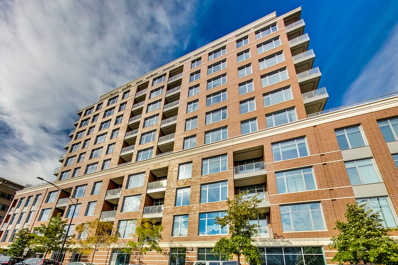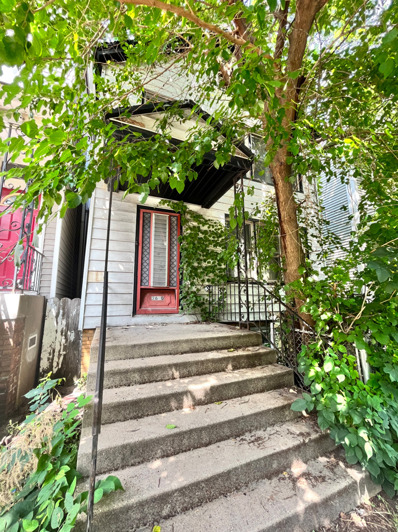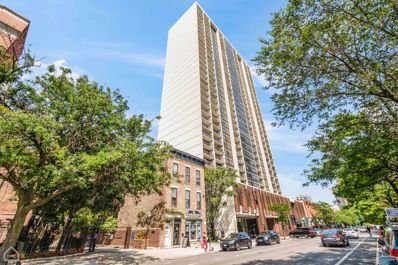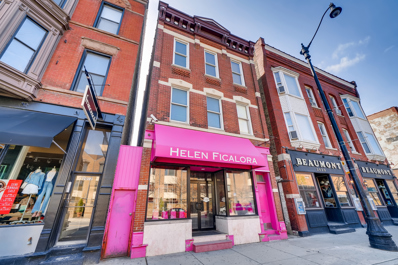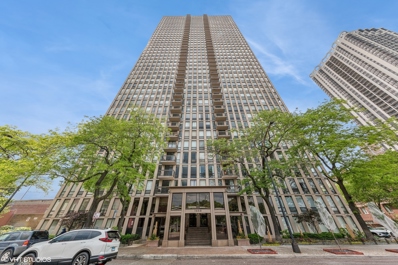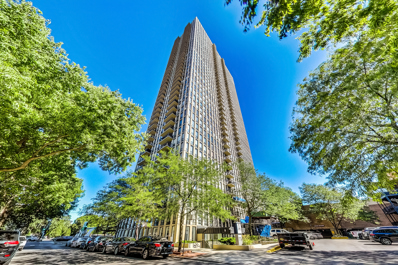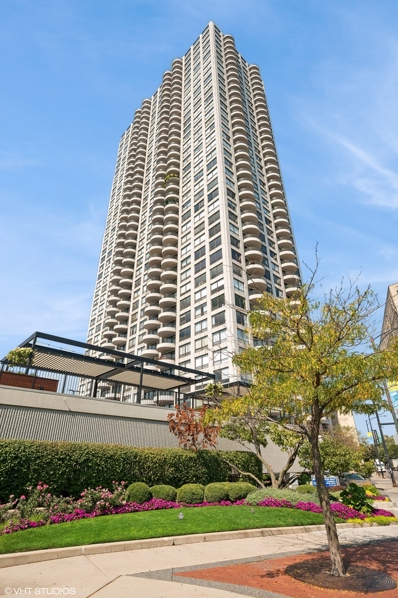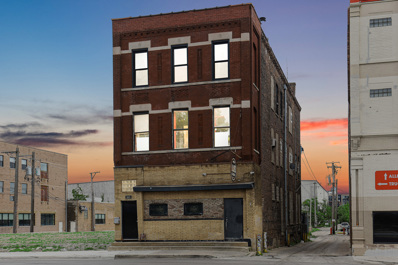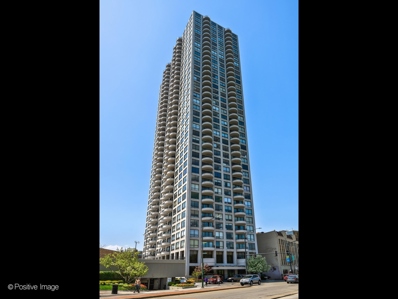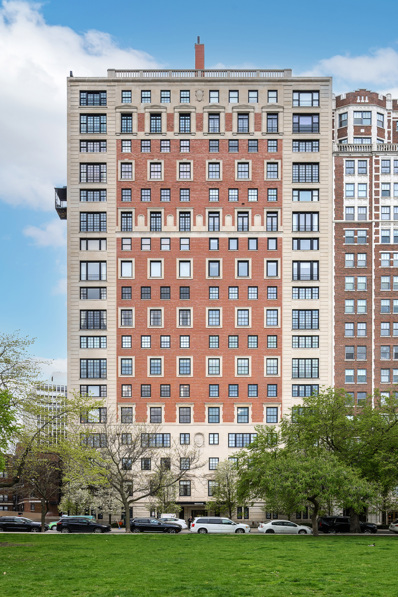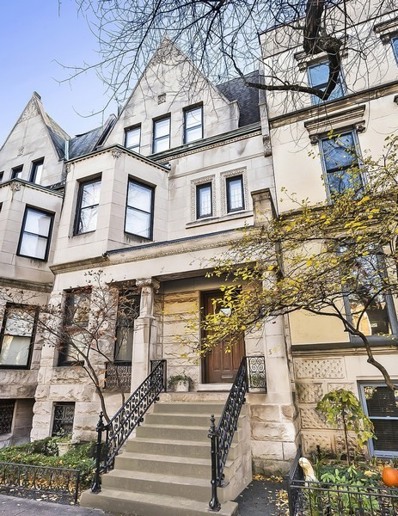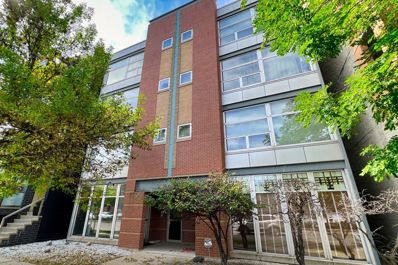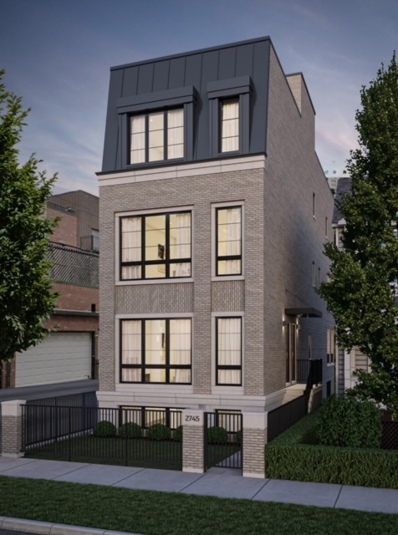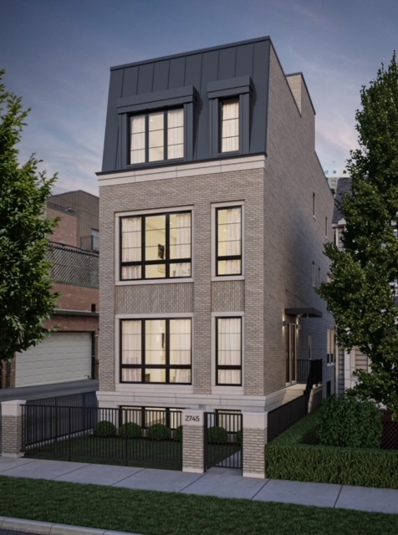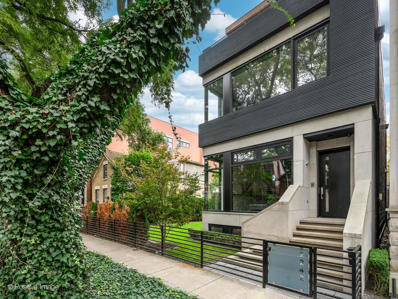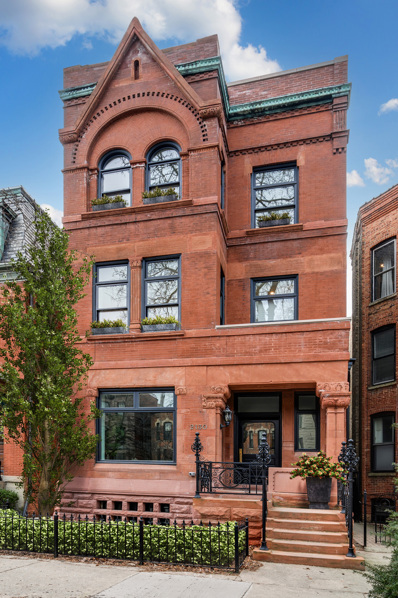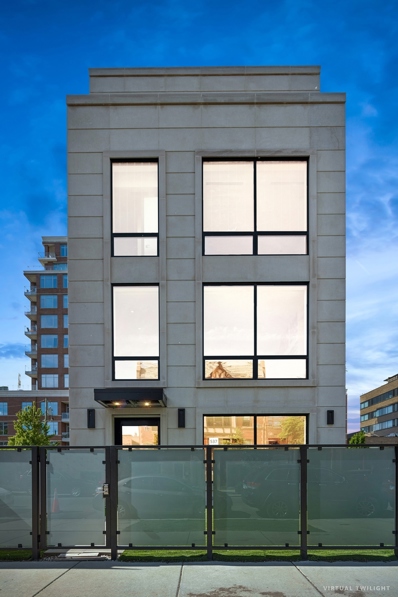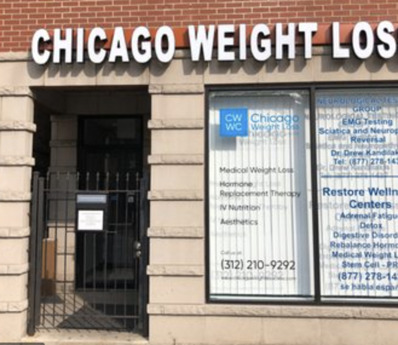Chicago IL Homes for Rent
- Type:
- Single Family
- Sq.Ft.:
- 1,100
- Status:
- Active
- Beds:
- 2
- Year built:
- 1972
- Baths:
- 2.00
- MLS#:
- 12151437
ADDITIONAL INFORMATION
Lincoln Park living at its finest! Rarely available Fullerton Parkway condo with breathtaking lake, harbor, and park views. Floor to ceiling windows, 2 bed, 2 bath, beautifully updated condo. Custom open modern kitchen with high end Miele appliances flaunting sleek breakfast bar overlooking designated dining and living room areas. Spacious primary suite with attached bath and walk in closet. 24 hour doorman, on-site management, sundeck with grills, exercise room, laundry room, bike room, dry cleaner, and assigned storage space. Attached garage with rental car space based on availability, valet parking readily available. Ample street parking. Monthly assessment includes heat, ac, cable, and internet. Ideally located close to the park, zoo, lakefront, beach, public transportation, Lakeshore Drive, restaurants, and shopping. Welcome home!
- Type:
- Single Family
- Sq.Ft.:
- 808
- Status:
- Active
- Beds:
- 1
- Year built:
- 1974
- Baths:
- 1.00
- MLS#:
- 12154931
ADDITIONAL INFORMATION
Prime Lincoln Park location! Northeast facing 1bed/1bath with park/lake views. Large floorplan with extra den and ample storage throughout the unit. Beautiful views of the Lincoln Park zoo & Lake Michigan from your own private balcony. This full amenity building has an outdoor pool, indoor jacuzzi, sauna, gym, tennis and pickleball courts, and more outdoor space being added in the near future. Nothing beats the location of this condo; just steps from the park, lake, zoo, shopping, restaurants, bars, and more. Tenant occupied until September 30, 2024.
- Type:
- Single Family
- Sq.Ft.:
- 1,600
- Status:
- Active
- Beds:
- 3
- Year built:
- 1911
- Baths:
- 2.00
- MLS#:
- 12150867
ADDITIONAL INFORMATION
This most desirable unit in the building, this top floor NE corner 3-bedroom, 2 bath condo offers sun-filled tree top views over both Fullerton and Geneva Terrace. Highlights include 1,600 sqft of living space, newly refinished hardwood floors, beamed ceilings, and original pier mirror and built-ins. The unit has been freshly painted and is in move-in condition. The living room includes a wood burning fireplace and an office nook. It opens out to a private terrace. The white open kitchen has granite counters and brand new stainless steel appliances. The laundry room has a side-by-side Maytag washer and dryer, utility sink with new faucet, and wall of storage closets. The rear deck is ideal for a grill. There are 3 east-facing bedrooms and 2 white baths. This professionally managed 18-unit East Lincoln Park condo building has a fenced backyard with patio pavers, 3 onsite parking spaces (subject to an annual lottery), and basement storage. The photos are from when the owners lived in the unit, the property is currently vacant, freshly painted and easy to show.
$5,894,400
229 W Eugenie Street Chicago, IL 60614
- Type:
- Single Family
- Sq.Ft.:
- 7,528
- Status:
- Active
- Beds:
- 5
- Year built:
- 1874
- Baths:
- 6.00
- MLS#:
- 12153709
ADDITIONAL INFORMATION
The most discreet and elegant residence in all of historic Old Town. Situated on nearly 3 lots, this architecturally significant and tech forward home offers a lifestyle unlikely to ever be replicated. The grounds consist of a light-filled single family home, reimagined historic 'fire cottage', lush gardens, and an oversized 2 1/2 car garage connected by heated walkways. The primary residence, carefully designed by the current owners and renowned Rugo Raff architects, boasts natural light in every room with detailed craftsmanship throughout. The main level offers a welcoming foyer with curved plaster walls, walnut paneled library with one of 5 wood burning fireplaces, hand crafted staircase, a mezzanine, separate living room and dining room flanked with built-ins and floor to ceiling windows, piano room, and a true commercial grade kitchen. The entire west wing of the main level was raised to accommodate the basement expansion and the Food & Wine Magazine featured kitchen, one of only a handful of residential kitchens built by SML, the company that creates Michelin-starred kitchens. The second floor features a full floor primary retreat with large, custom walk-in closets, oversized bathroom w/ large open shower, teak ceiling, and skylights, heated flooring and sep water closet, and a private sitting room w/ adjacent home office. A third floor attic is a private study and quiet home office that completes the East wing of the home. Over the glass bridge is the family wing with two large bedroom suites, each with a reading loft perfect for homework or sleep overs. The lower level encompasses a generous family game and media room, modern wine cellar, and flex Rec room/music room/additional bedroom, large laundry center & full bathroom w/ walk-in shower. Tucked away through the gardens is a separate coach house with lofted bedroom space, bathroom, and kitchen ideal for guests, a gym, and art or yoga studio with a nano-wall that opens completely to the garden. The outdoor space is a fully-private walled garden with generous gathering areas, espalier pear trees, concord grape vines, arctic kiwi, and a large roof deck above an oversized 2 1/2 car garage. No expense was spared and small details abound in the creation of this meticulously cared for private compound.
$6,390,000
1856 N Mohawk Street Chicago, IL 60614
ADDITIONAL INFORMATION
Modern home in the premiere East Lincoln Park location! This one-of -a-kind, notable architectural masterpiece is a sanctuary of ultra livable elegance, seamlessly integrated into its historic surroundings. The 8,700-square-foot home, designed by award-winning architect Dirk Lohan, has show-stopping finishes, coupled with graceful rooms in a garden like setting. Purposefully designed with direct entry at grade, makes for ease of indoor and outdoor living. The enclosed front garden is a wonderful space and walks directly into the large travertine foyer, which easily accommodates a large crowd of guests. An elevator reaches every living level. The living and great rooms flow outside through sliding glass walls. The floating staircase against a wall of glass lets in light where most city homes have none. Central to the home is the open dining room with beautiful paneled walls that connect to all of the living spaces. The all-new kitchen offers amazing cooking space with luxe appliances, a spacious pantry, a fabulous wet bar, Dekton counters, large island, and eat in table space. and premier the second level is the perfect layout with a magnificent great room that separates the primary suite from two bedrooms which share a large bath. The laundry room is ultra luxurious with an unreasonably wonderful amount of counter space and cabinetry, plus a beverage fridge. The primary suite overlooks the darling park and features an expansive walk-in closet, a luxurious bathroom with Carrera marble vanities, heated floors, and a rejuvenating steam shower. The third level unfolds with a second great room, housing two bedroom suites, an elegant office with a wood-burning fireplace and custom built-ins, a large gym, and a massive closet with a linen built in and safe. The 1,100-sf roof deck has wonderful city views. This home has impeccable design with cutting edge mechanics, with commercial-grade sump pumps, water heaters, a water pressure booster, a 4-story elevator, and 6 HVAC units. The entire home boasts newly done flooring, updated bathrooms, Lutron lighting, surround sound, and smart security features. The 4-car heated garage comes complete with electric car chargers, and beyond all the meticulous details. Set just blocks away from the zoo, the lake, restaurants, shopping, and lush parks, this residence offers an extraordinary lifestyle opportunity that's not to be missed.
$1,650,000
2723 N Halsted Street Chicago, IL 60614
- Type:
- Other
- Sq.Ft.:
- n/a
- Status:
- Active
- Beds:
- n/a
- Year built:
- 1903
- Baths:
- MLS#:
- 12147343
ADDITIONAL INFORMATION
Rare opportunity to own this iconic Lincoln Park mixed-use building. The property boasts a corporately held Tavern license, ensuring guaranteed commercial occupancy, a coveted asset given the high demand for such licenses. The property consists of ground floor commercial space with basement storage. The commercial space was renovated in 2021 and is occupied by a popular sports bar and restaurant. The space has legal occupancy for a 234 person capacity crowd. The 2nd floor has a 3 bedroom, 1.5 bathroom apartment. The apartment was completely rehabbed in 2020 and is currently occupied by longer-term tenants. The entire property is in excellent condition, both internally and externally, and includes 3 exterior parking spaces in the rear. Excellent transport links close by, with the Diversey Brown Line CTA just 5 minute walk.
$2,350,000
1824 N Howe Street Chicago, IL 60614
- Type:
- Single Family
- Sq.Ft.:
- 3,600
- Status:
- Active
- Beds:
- 4
- Year built:
- 2023
- Baths:
- 4.00
- MLS#:
- 12148549
ADDITIONAL INFORMATION
MULTIPLE OFFERS RECEIVED- HIGHEST AND BEST DUE BY OCTOBER 9TH BY 2PM. Luxurious on every level and meticulous in every detail. Offering the grandeur of single family home living within an exquisite boutique residential 8-flat. Private front entrance, a back door into the home's mud room, a huge walk-in laundry room w/sink, oversized walk-in closets custom designed by California Closets and loads of extra storage. This residence features thoughtfully curated details throughout, including a gourmet kitchen, 4 ensuite bedrooms all on same level, 3.1 spa-inspired baths, and calm color themes inspired by timeless indulgence. The solid brick masonry building offers elevator access from ground floor directly into the unit, massive private outdoor spaces and 1 heated parking space included.
ADDITIONAL INFORMATION
Discover a rarely available and spacious 1 bedroom, 1.5 bathroom unit in the heart of Lincoln Park, situated in a boutique building! The well-designed floor plan features a gracious foyer, powder room, ample in-unit storage and generous room sizes. The warm-toned hardwood floors complements the open kitchen equipped with Woodmode cabinets, SubZero, Wolf, and Bosch appliances, quartz countertops and island. The primary suite boasts a timeless bathroom with marble accents, double floating vanity, large free-standing shower and soaking tub. This full amenity building offers 24-hour door staff and a live-in maintenance engineer. Enjoy a landscaped half-acre park, dog run, resident lounge, bike room, workout facility, business center and a rooftop terrace with stunning views of the lake and Chicago skyline! Steps away from the conservatory, Oz Park, Lincoln Park Zoo, lakefront, shops, and restaurants. This unit includes private storage and offers a heated garage parking space for an additional cost. Experience the spaciousness and luxury of this exceptional one bedroom home! Schedule your showing today!
- Type:
- Multi-Family
- Sq.Ft.:
- n/a
- Status:
- Active
- Beds:
- 5
- Year built:
- 1888
- Baths:
- 2.00
- MLS#:
- 12147500
ADDITIONAL INFORMATION
Being sold AS-IS. In the heart of Lincoln Park, this two-unit property offers fantastic flexibility and income potential. The property is currently zoned C1-2, which allows for a retail storefront on the first floor and apartments above it. The first unit boasts a comfortable 3-bedroom, 1-bathroom layout. The second unit features a versatile 2-bedroom, 1-bathroom configuration with a spacious living room. This flexibility allows for potential conversion to a 3-bedroom layout, maximizing your rental income options. Adding to the allure, the property includes 3 exterior parking spaces. Don't miss your chance to own this income-generating gem in a vibrant neighborhood!
- Type:
- Single Family
- Sq.Ft.:
- n/a
- Status:
- Active
- Beds:
- 1
- Year built:
- 1974
- Baths:
- 1.00
- MLS#:
- 12133594
ADDITIONAL INFORMATION
Don't miss out on this opportunity to snag an East Facing 1bed/1bath condo in Americana Towers! Immediately as you walk in, you will be wowed by the spectacular views of Lake Michigan. This condo features a spacious layout with plenty of room for a work from home lifestyle. Additional features include Wood Flooring - Floor to Ceiling Windows - Storage Galore - Huge Bedroom - Walk In Closet - Spacious Bathroom. Attached garage parking available for rent starting at $149. Unbeatable Old Town location on Wells Street, across Lake Michigan, and Parks. Easy access to CTA, Brown and Red lines. Enjoy all of the Wells St action; restaurants, coffee shops, salons, nightlife, entertainment, etc. Annual neighborhood highlights include the Old Town/Wells Street Art Fair as well as front row seats to the spectacular annual Air and Water Show. Summer Farmer's Market at Lincoln Park every Wednesday & Saturday. Investor friendly with strong rental prices in building. No rental restrictions except must be a minimum of a 12-month lease. Pet friendly.
$1,695,000
2014 N Halsted Street Chicago, IL 60614
- Type:
- Other
- Sq.Ft.:
- n/a
- Status:
- Active
- Beds:
- n/a
- Year built:
- 1888
- Baths:
- MLS#:
- 12141687
ADDITIONAL INFORMATION
Prime investment opportunity in the perfect Lincoln Park location. This 3 story classic brick building is extremely well maintained and is currently home to a long term residential tenant in unit 3, an amazing income producing Airbnb in unit 2, and a stunning Jewelry company in the commercial space which has access to the massive basement that runs the length of the building. Both residential units have been updated and well kept, featuring brick interior walls, hardwood floors, central AC/heat and share a large back yard area. Unit 3 is 3 bedrooms, 1 bath and has in-unit washer and drier. Unit 2 is also 3 bedrooms, 1 bath and benefits from shared laundry in the basement. Building includes 6 exterior parking spaces! High density area, just blocks to both Red and brown line L trains as well as easy access to all transportation options. Area tenant include Summerhouse/Stella Barra, Blue Door farm kitchen, Cafe-Baba-Reeba, Lori's Shoes, Walgreens, Barry boot camp, Warby Parker, Interior Define and much more
- Type:
- Single Family
- Sq.Ft.:
- n/a
- Status:
- Active
- Beds:
- 2
- Year built:
- 1972
- Baths:
- 2.00
- MLS#:
- 12143761
ADDITIONAL INFORMATION
WELCOME TO FULL-AMENITY 1660 NORTH LASALLE - THE PERFECT SPOT TO ENJOY THE BEST OF CHICAGO. IDEAL FOR INVESTORS OR LIVE-IN OWNERS. LARGE 2 BED/ 2 BATH CORNER UNIT WITH STRIKING VIEWS FROM EVERY WINDOW. BRIGHT AND SPACIOUS UPDATED KITCHEN WITH CUSTOM CABINETRY, STAINLESS APPLIANCES AND GRANITE TOPS. BEAUTIFUL TILE THROUGH THE ENTRY, KITCHEN AND DINING AREA MAKE FOR A STREAMLINED LOOK AND IS COMPLEMENTED BY NEW PAINT AND CARPET. BOTH BEDROOMS ARE NICELY SIZED AND OFFER ORGANIZED CLOSETS TO MAXIMIZE STORAGE. REMODELED BATHS AND INCREDIBLE STORAGE COMPLETE THE INTERIOR. SOUTH-FACINT BALCONY AND OTHER AMENITIES TAKE THIS OFFERING TO THE NEXT LEVEL; 24-HR DOOR STAFF, OUTDOOR POOL, GYM, PARKING, PARTY ROOM AND STEPS FROM THE LAKE, PARK, RESTAURANTS AND TRANSPORTATION. NO REQUIREMENT TO LIVE IN THE PROPERTY BEFORE RENTING. STRONG RENTAL INCOME. IT'S ALL HERE!
- Type:
- Single Family
- Sq.Ft.:
- 1,154
- Status:
- Active
- Beds:
- 2
- Year built:
- 1972
- Baths:
- 2.00
- MLS#:
- 12138421
ADDITIONAL INFORMATION
The fabulous Downtown lifestyle is waiting for you at 1660 N LaSalle! Unit 2402 is a one-of-a-kind two bed, two bath unit located in the heart of Old Town, steps away from the Lincoln Park Zoo, North Avenue Beach, and multiple public transportation options. This secured-entry building includes a 24-hour doorman, on-site building management, community health club, outdoor heated pool, and attached parking garage. Natural sunlight floods this corner unit and remote controlled window treatments help provide some privacy when so inclined. The recently painted unit boasts beautifully maintained hardwood floors, sleek high-end stainless steel kitchen appliances, generous countertop space, and floor-to-ceiling windows. The private balcony provides breathtaking South, East and West views of the city and lake. Both bedroom closets include built-in organizers. The primary suite includes a standing shower and large vanity. Rounding out this stunning unit is a nook perfect for work-from-home, or book-lined reading space. Schedule your private showing today!
- Type:
- Single Family
- Sq.Ft.:
- 1,325
- Status:
- Active
- Beds:
- 2
- Year built:
- 1971
- Baths:
- 2.00
- MLS#:
- 12142868
ADDITIONAL INFORMATION
OH - Saturday, 11/23/24, Sunday, 11/24/24, 11:30a - 2pm ... One-of-a-Kind, spacious 2 BR / 2BA (1300 sf) with sweeping panoramic views of lake, park and city ... High floor with (2) south facing private balconies, with breathtaking views ... Well-designed split floor plan with bedrooms on opposite sides for maximum privacy ... Open kitchen and living space is flooded with natural light, creating the perfect atmosphere for both relaxing and entertaining ... The chef's kitchen boasts generous counter space, quartz countertops and top-of-the-line Grohe and Duravit fixtures, making it a dream for cooking and hosting ... Enjoy your morning cup of joe as the sunrises or unwind at sunset as you take in the cityscape ... Just steps away from Lincoln Park Zoo, North Ave Beach, world-class dining, Lincoln Park Green Market and miles of walking, jogging and cycling paths ... Building amenities include: 24/7 door staff, Large fitness center, yoga studio, and wellness area, pool, sauna, whirlpool, Hospitality room and new outdoor recreation deck with tennis courts, bocce ball, basketball, and a putting green ... The spacious lounge area with fire pits is perfect for socializing and relaxing ... Monthly HOA includes: A/C, heat, cable, internet and all amenities ... 6 m in reserves ... This home is move-in ready and nothing to do except unpack and enjoy the lifestyle you've been dreaming of!
$1,100,000
1665 W Fullerton Avenue Chicago, IL 60614
ADDITIONAL INFORMATION
Developments everywhere , Hottest neighborhood in Chicago
- Type:
- Single Family
- Sq.Ft.:
- n/a
- Status:
- Active
- Beds:
- 1
- Year built:
- 1970
- Baths:
- 1.00
- MLS#:
- 12138566
ADDITIONAL INFORMATION
OH, Saturday, 11/23/24, Sunday, 11/24/24, 11:30 - 2pm ...Welcome to your private oasis ... Spacious, 1 BR/1 BA, high floor with panoramic lake, city and park views ... Discover a unique and cozy retreat featuring a private balcony perfect for grilling or simply unwinding while taking in breathtaking views and stunning night scapes. The spacious open kitchen boasts an island, stainless steel appliances, and plush carpeting throughout ... Enjoy the comfort of a large bedroom with panoramic vistas, and a dedicated area for a home office. The bathroom is a designer's dream-clean, contemporary, and inviting ... Situated just steps from the zoo, beach, and Lincoln Park's world-class restaurants, you'll have access to vibrant green markets and a network of walking, jogging, and cycling paths. The property also offers easy access to all forms of transportation ... Relax in the new outdoor recreational & lounge area with fire pits, tennis, bocce ball, basketball, golf and many extras ... HOA's include: Heat, A/C, Cable, Internet, Fitness center, Yoga studio, pool, sauna, whirlpool, Outdoor lounge with fire pits, Tennis, Basketball, putting green, 24/7 door staff, property mgt ...
- Type:
- Single Family
- Sq.Ft.:
- 5,600
- Status:
- Active
- Beds:
- 5
- Year built:
- 1927
- Baths:
- 6.00
- MLS#:
- 12138569
ADDITIONAL INFORMATION
Create your park front dream home at 2430 N Lakeview! Over 5600 square feet of unfinished space, bring your architect and designer to build out the Lincoln Park home of your dreams. Spanning two levels on the fifth and sixth floors, the work has been done for you to easily create dramatic, sunny spaces with huge brand-new park and lake facing windows. Gorgeous centrally located curved staircase. Some original details salvaged and in storage for new owners if desired. The owners have done all the heavy lifting with plumbing risers and electrical changed. They also have architectural drawings by a renowned interior designer to match the renderings shown. The space has already been completely gutted to the studs and currently shows this way. This home comes with onsite garage parking for one car, plus two exterior spaces. Furnished photos are renderings.
$1,799,000
549 W Fullerton Parkway Chicago, IL 60614
- Type:
- Single Family
- Sq.Ft.:
- 4,900
- Status:
- Active
- Beds:
- 5
- Year built:
- 1895
- Baths:
- 4.00
- MLS#:
- 12136514
ADDITIONAL INFORMATION
BUILT IN 1894 THIS EXQUISITE 5 BEDROOM TURN OF THE CENTURY HOME IS A TRUE PIECE OF CHICAGO HISTORY Located on historic Fullerton Parkway, this beautiful vintage Greystone blends turn of the century spaciousness with contemporary interior finishes and upgrades. The exquisite architectural details have been meticulously preserved both inside and out, while the electrical and mechanicals are updated, including dual zoned heating and air-conditioning. This 4900 sq ft home has five spacious bedrooms, 3.2 baths and 4 fireplaces. Soaring ceilings heights range from 11 to 13 feet. The 1st floor vestibule opens into a an expansive living room, family room, separate dining room and powder room. The modern chefs kitchen is equipped with state of the art appliances, large center island and breakfast nook, which opens on to the spacious trax rear deck for grilling. This all overlooks the beautiful back yard with fish pond. The 2nd floor features an expansive primary bedroom suite with fire place, dressing room and spa bath. There are two additional bedrooms on this floor (one with an adjoining office) and a full bathroom. The 3rd floor boasts 2 generous bedrooms that share a luxury bathroom. Large center skylight illuminates the magnificent stairwell on all levels. The basement has a full sized laundry room , climate controlled wine room, bonus room, enormous recreation room and two large storage rooms Premium condominium garage parking space is located around the corner on N Clark St and is included in the price. Addition parking may be available for sale or rent. Located in Lincoln Elementary and Lincoln Park High School districts and close to shopping, restaurants, public transportation, parks, lake front and everything that Lincoln Park has to offer.
- Type:
- Condo
- Sq.Ft.:
- 1,000
- Status:
- Active
- Beds:
- n/a
- Year built:
- 1997
- Baths:
- MLS#:
- 12136524
ADDITIONAL INFORMATION
Commercial condo office space on Ashland with ground floor access and high visibility near the Diversey/ Ashland Corridor. This flexible space features concrete flooring, floor to ceiling windows, private entrance, separate spaces for reception office, conference room, galley kitchenette, and full bathroom including integrated shower. One exterior assigned parking space is included in price. Great location close to Diversey Brown Line, Clybourn Metra, Ashland bus, Diversey bus, quick drive to 90/94 and LSD.
ADDITIONAL INFORMATION
Thoughtfully-designed 4 bedroom/3.1 bath new construction duplex condo with expansive walk-out covered terrace, raised patio and garage rooftop deck built out with porcelain pavers. Unparalleled design and finishes throughout this entire home starting with the private side entrance into the unit. Light weight concrete between the floors, porcelain pavers for outdoor areas, butler's pantry, breakfast nook with built-out banquette, wetbar, and additional window placements. Natural white oak flooring, custom cabinetry, Brizo fixtures, quartz counters, SubZero 36" paneled refrigerator, Wolf 30" gas range, fully integrated paneled dishwasher. Master bath will feature herringbone tiles, heated floors, steam shower with bench, double sink vanity. Curbless showers, solid core 8' doors, designer lighting and mirrors, custom closet shelving systems throughout. One parking space included. Fantastic, quiet location close to shops, restaurants, parks, public transportation and more. Estimated delivery Spring 2025. Finishes can be customized throughout. Photos of recent projects by the the same developer.
ADDITIONAL INFORMATION
Thoughtfully-designed 4 bedroom/3.1 bath new construction duplex penthouse with private rooftop deck and walk-out covered terrace in boutique 2 unit building. Unparalleled design and finishes throughout this entire home starting with the private side entrance into the unit. Light weight concrete between the floors, porcelain pavers for outdoor areas, butler's pantry, breakfast nook with built-out banquette, wetbar, and additional window placements. Natural white oak flooring, custom cabinetry, Brizo fixtures, quartz counters, SubZero 36" paneled refrigerator, Wolf 30" gas range, fully integrated paneled dishwasher. Master bath will feature herringbone tiles, heated floors, steam shower with bench, double sink vanity. Curbless showers, solid core 8' doors, designer lighting and mirrors, custom closet shelving systems throughout. One parking space included. Fantastic, quiet location close to shops, restaurants, parks, public transportation and more. Estimated delivery Spring 2025. Finishes can be customized throughout. Photos of recent projects by the the same developer.
$2,699,900
2242 N Wayne Avenue Chicago, IL 60614
- Type:
- Single Family
- Sq.Ft.:
- n/a
- Status:
- Active
- Beds:
- 4
- Year built:
- 2011
- Baths:
- 5.00
- MLS#:
- 12130477
ADDITIONAL INFORMATION
Found on a peaceful, one-way, tree-lined street, in Lincoln Park, this modern masterpiece sits mighty. Custom built by LG Development, this is a statement-making 5,200SF home set on a double lot with 50 feet of frontage should your buyer choose to buy the lot available for sale next door). The home is the ideal footprint with 4 beds (with option for 5th on top level), and 4.5 baths. The glass, steel and limestone facade present a one of a kind home with stand out curb-appeal. You will immediately appreciate an entire wall of windows lining the front room letting sunshine soar throughout the property. Striking architectural elements are felt with a well-executed gas fireplace giving warmth to both the front living room and designated dining area beneath a stylish wood-paneled ceiling. The floors are dark, rich and inviting and run throughout paralleled by strong ceiling heights giving the notion of luxury at every turn. The kitchen is prestigious with an open-concept space that is ready for elevated entertaining. The concrete island is robust, anchors this important room and seats 4. The high-end appliances are all oversized with a double Wolf range with stainless professional grade hood, 42 inch Sub and coffee station behind a garage door feature. Abundance of custom cabinetry, additional island storage and more! Your family room, clad with chic built ins lining the TV wall, feels extra private and bright. Upstairs is home to three bedrooms - all sizable with more beautiful modern touches. The owner's suite is sophisticated with built ins including a desk area and its own outdoor space to step out and enjoy the fresh air. The attached bath features large-scale porcelain tile, dual limestone sink, soaking tub and large steam shower with bench, rain shower features and sprayers. Jack and Jill bathroom connects the second and third bed. Laundry on this level creates fabulous functionality. The top floor feels like its own oasis with a custom wet bar with wine fridge and plenty of space for quiet work-from-home accommodations. This level provides amazing indoor-outdoor flow into a distinct roof deck with fire pit, high-end pergola plus hot tub. The lower level provides more optimal hang space in a big recreation room with a massive custom bar with sink, walk in wine cellar, sauna and workout room / 4th bed. Above the two-car garage is another amazing balcony with a built in grill station and pergola. In the Sheffield Neighborhood and within Oscar Elementary, you are close to so much! Walk to Chicago's most loved Pequods pizzeria, Home Slice, Sweet Mandy B's, parks, spas, movie theaters and more.
$4,599,000
2130 N Cleveland Avenue Chicago, IL 60614
- Type:
- Single Family
- Sq.Ft.:
- 6,800
- Status:
- Active
- Beds:
- 5
- Year built:
- 1895
- Baths:
- 8.00
- MLS#:
- 12128393
ADDITIONAL INFORMATION
A rare opportunity to own a just completed - reimagined 19th century stone and brick home on a 30-wide lot, on a Lincoln Park block so rich in historic architecture, the city landmarked it. Located just a few blocks from the lake, Lincoln Park, Oz Park, Francis W Parker school, Lincoln Elementary school and just a few minutes drive to the Latin School and downtown, this location is as good as it gets. Checkered gray and white marble entry leads to gracious living and dining rooms with herringbone white-oak floors, 11-ft ceilings, limestone fireplace and a custom staircase. Huge kitchen and great room lead to outdoor paver patio with fireplace and two-car garage w/ EV capability, plus parking pad. Kitchen features include Subzero fridge, 60-inch Wolf range with two 30-inch ovens, two dishwashers, and butlers' pantry with tons of storage, Visual Comfort Verdigris lanterns and walk-in pantry. House of Rohl brass plumbing fixtures, porcelain waterfall countertop and wrapped hood. The second floor features a truly grand primary suite measuring 20x20 with huge walk-in closet and bath with Waterworks fixtures. Also on the second floor, a library and ensuite guest bedroom. The third floor features three ensuite bedrooms, laundry room and an office. Top floor leads to a rooftop permitted for a deck with panoramic city views. The lower level has radiant heat throughout, a rec room with two bedrooms, 2 baths, a dog wash and mudroom with additional laundry hook-up. Elevator to all floors, three fireplaces with two additional gas hook-ups in primary bedroom and lower level rec room, space carved out for wine cellar, etc. This home is broker owned.
$3,500,000
537 W Grant Place Chicago, IL 60614
- Type:
- Single Family
- Sq.Ft.:
- 5,500
- Status:
- Active
- Beds:
- 5
- Year built:
- 2023
- Baths:
- 6.00
- MLS#:
- 12125758
ADDITIONAL INFORMATION
Nestled in the heart of East Lincoln Park, quietly tucked away on tree-lined Grant Place, this high-end, custom new construction single family residence awaits discerning homeowners seeking the pinnacle of urban luxury living! Meticulously designed by esteemed Northworks - one of Chicago's most revered architect and design firms and brought to life by SANDZ Development Co. Homeowners will be able to enjoy single-family living without the maintenance and with first class amenities of the Webster Square Condominium development including: private secured garage access, a beautifully landscaped private park, security and the availability to use the well-appointed fitness center, sundeck, community room and lounge just to name a few. This 5 bed, 5 1/2 bath home is built for entertaining and comfortable living! The extra-wide floor plan allows for generous room sizes throughout. The heart of this home is undoubtfully the open-concept living area, where the kitchen seamlessly flows into the living and dining spaces. The kitchen boasts state-of-the-art appliances, custom cabinetry, expansive countertops of the finest materials, an oversized island serving as both a workspace and gathering spot for family and friends and a breakfast area. Each of the spacious five bedrooms are ensuite and are a sanctuary of comfort and style. The large primary bedroom suite offers a spa-like ensuite bathroom complete with a deep soaking tub, a rainfall shower and two water closets! The penthouse level includes an alfresco roof deck, perfect for entertaining! An elevator, servicing all levels including the rooftop deck, ensures that every floor is easily accessible. There is an underground 3-car garage plus additional parking available. Awesome front and rear yards complete this house. Just a stone's throw away you'll find Oz Park, the Lincoln Park Zoo, Green City Farmer's Market, the Lincoln Park Conservatory, Lake Michigan, running and bike paths and many public and private schools. This home is a statement of detail and thoughtful design in one of the most desirable locations in the City of Chicago! Delivery fall 2024
- Type:
- Condo
- Sq.Ft.:
- 1,100
- Status:
- Active
- Beds:
- n/a
- Year built:
- 2000
- Baths:
- MLS#:
- 12124098
ADDITIONAL INFORMATION
For sale or for lease: 1100 square-foot commercial space located in the heart of Lincoln Parks business district, with option for one deeded parking spot available. High visibility in the very busy intersection of Halsted and Diversey with great foot and motor traffic and centrally located between two prominent highly ranked Chicago hospitals. Many retail shops in the area, including Dom's market, Home Depot, Trader Joe's and Walgreens, with a lot of restaurants and bars within the walking distance. This ADA compliance space is currently divided into five rooms plus a reception area, a kitchenette, and a bathroom.


© 2024 Midwest Real Estate Data LLC. All rights reserved. Listings courtesy of MRED MLS as distributed by MLS GRID, based on information submitted to the MLS GRID as of {{last updated}}.. All data is obtained from various sources and may not have been verified by broker or MLS GRID. Supplied Open House Information is subject to change without notice. All information should be independently reviewed and verified for accuracy. Properties may or may not be listed by the office/agent presenting the information. The Digital Millennium Copyright Act of 1998, 17 U.S.C. § 512 (the “DMCA”) provides recourse for copyright owners who believe that material appearing on the Internet infringes their rights under U.S. copyright law. If you believe in good faith that any content or material made available in connection with our website or services infringes your copyright, you (or your agent) may send us a notice requesting that the content or material be removed, or access to it blocked. Notices must be sent in writing by email to [email protected]. The DMCA requires that your notice of alleged copyright infringement include the following information: (1) description of the copyrighted work that is the subject of claimed infringement; (2) description of the alleged infringing content and information sufficient to permit us to locate the content; (3) contact information for you, including your address, telephone number and email address; (4) a statement by you that you have a good faith belief that the content in the manner complained of is not authorized by the copyright owner, or its agent, or by the operation of any law; (5) a statement by you, signed under penalty of perjury, that the information in the notification is accurate and that you have the authority to enforce the copyrights that are claimed to be infringed; and (6) a physical or electronic signature of the copyright owner or a person authorized to act on the copyright owner’s behalf. Failure to include all of the above information may result in the delay of the processing of your complaint.
Chicago Real Estate
The median home value in Chicago, IL is $284,100. This is higher than the county median home value of $279,800. The national median home value is $338,100. The average price of homes sold in Chicago, IL is $284,100. Approximately 40.54% of Chicago homes are owned, compared to 48.29% rented, while 11.17% are vacant. Chicago real estate listings include condos, townhomes, and single family homes for sale. Commercial properties are also available. If you see a property you’re interested in, contact a Chicago real estate agent to arrange a tour today!
Chicago, Illinois 60614 has a population of 2,742,119. Chicago 60614 is less family-centric than the surrounding county with 24.86% of the households containing married families with children. The county average for households married with children is 29.73%.
The median household income in Chicago, Illinois 60614 is $65,781. The median household income for the surrounding county is $72,121 compared to the national median of $69,021. The median age of people living in Chicago 60614 is 35.1 years.
Chicago Weather
The average high temperature in July is 83.9 degrees, with an average low temperature in January of 19.2 degrees. The average rainfall is approximately 38.2 inches per year, with 35.1 inches of snow per year.

