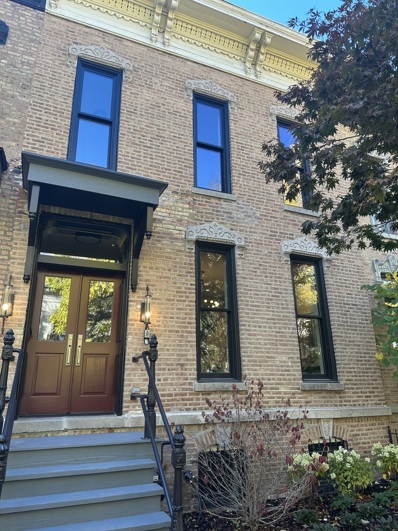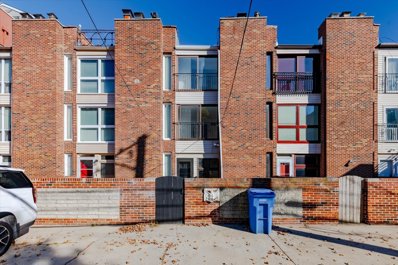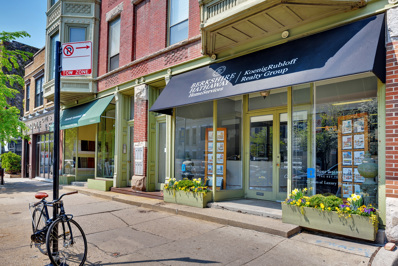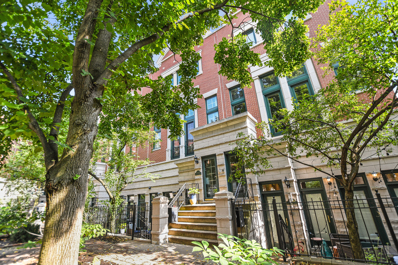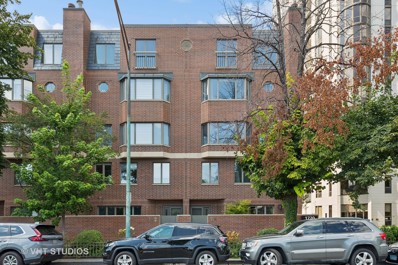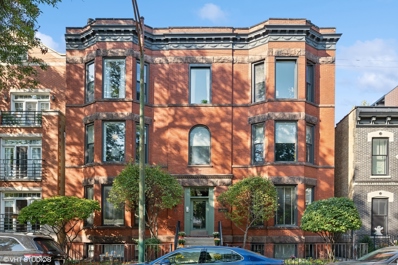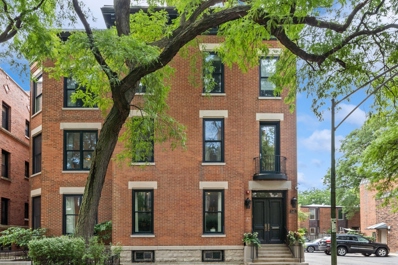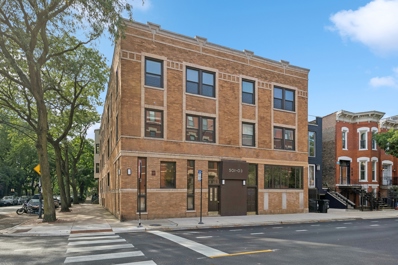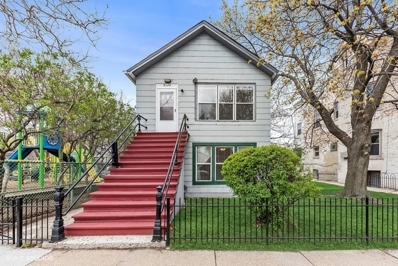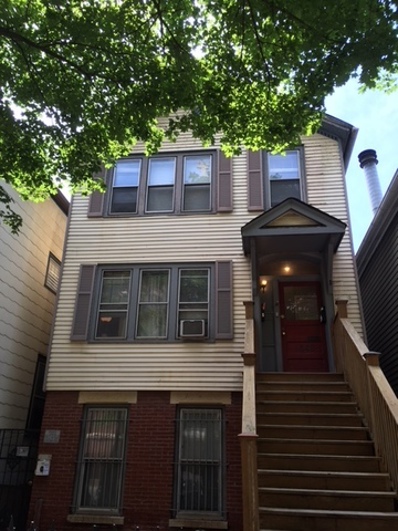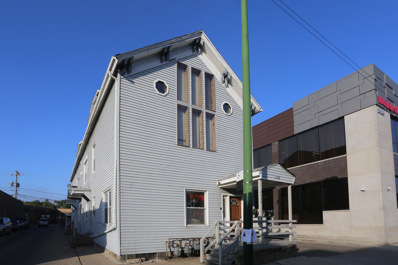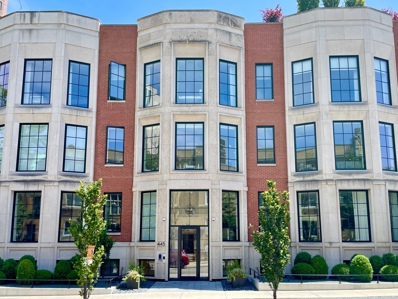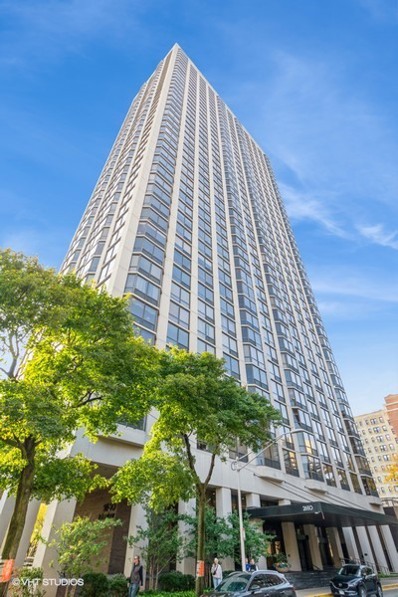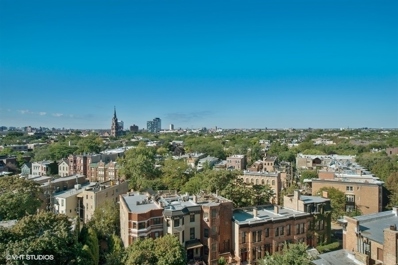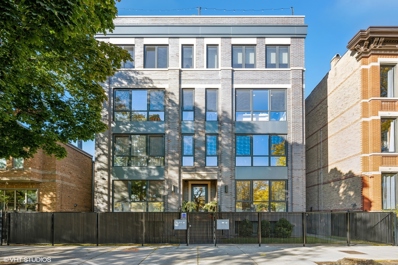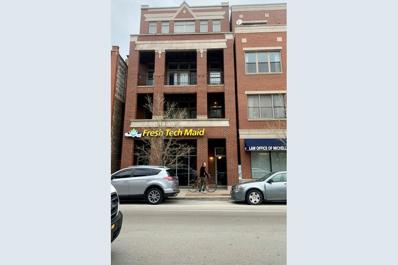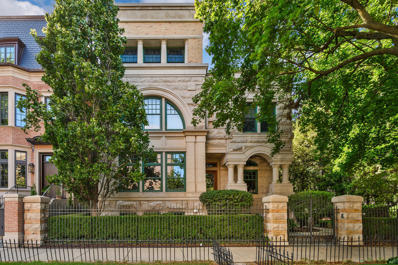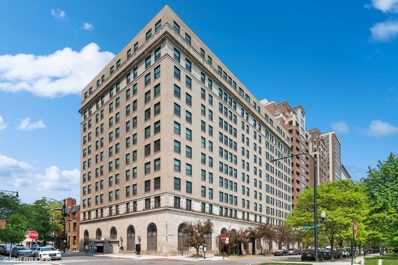Chicago IL Homes for Rent
$3,100,000
2118 N Fremont Street Chicago, IL 60614
- Type:
- Single Family
- Sq.Ft.:
- n/a
- Status:
- Active
- Beds:
- 4
- Year built:
- 1878
- Baths:
- 5.00
- MLS#:
- 12202254
ADDITIONAL INFORMATION
Prepare to be wowed! All new construction behind this Landmarked, historic facade on coveted Fremont Street. The Burling Development of Row houses along the 2100 block of Fremont was completed in 1876 on almost full city lots allowing for a large front and back yards. Design En Masse Architect/ Design firm re-imagined this Bespoke property. This is not a cookie cutter home but something custom, sophisticated, special and unique. A labor of love that took almost 3 years to complete. A thoughtful layout includes 3 bedrooms with bathrooms and laundry all on the top floor. The main floor has 11 ft ceilings and flooded with light from the new Marvin floor to ceiling windows. The lower level has a huge mudroom, large family room, bedroom with full bath and loaded with storage. Custom joinery and new layout targets the modern way in which we live today. So much was done behind the beautiful interiors such as drainage and sewers, electrical and plumbing, roof and foundation. New 2 car garage with roofdeck. Professionally landscaped. These Rowhomes rarely come on the market fully renovated to this level.
- Type:
- Single Family
- Sq.Ft.:
- 1,566
- Status:
- Active
- Beds:
- 3
- Year built:
- 1966
- Baths:
- 3.00
- MLS#:
- 12196667
ADDITIONAL INFORMATION
Experience the finest of luxury and elegance at 1840 1/2 N Mohawk St, a stunningly renovated 3-bedroom, 2.5-bathroom brick townhome on one of Lincoln Park's most desirable streets. This sophisticated residence with NO HOA FEES, combines modern upgrades with timeless character to offer a truly elevated lifestyle. Step into the expansive living room, where a fully functional wood-burning fireplace-one of two in the home-creates a warm, inviting atmosphere. This space flows seamlessly into a brand-new kitchen, complete with Calacatta quartz countertops, custom cabinetry, copper hardware finishes, and a full suite of premium LG appliances added in 2024. Designed for both style and functionality, this kitchen is a chef's dream and perfect for entertaining. The luxury extends into the spacious primary suite, where a second fireplace adds a cozy touch of sophistication. The primary bath and additional bathrooms alike feature high-end finishes, blending style and comfort for a true spa-like experience. Every detail has been considered--major mechanical upgrades including the new furnace/HVAC system, new water heater, along with brand-new electrical and plumbing throughout the home. The brick exterior exudes durability and charm, while two private outdoor areas provide serene spaces for entertaining or relaxing. This fully transformed Lincoln Park townhome offers exclusivity, elegance, and a perfect location. 1840 1/2 N Mohawk St is a rare opportunity to own a meticulously renovated luxury home in one of Chicago's most coveted neighborhoods, a SMART blue chip investment ready for you to enjoy.
ADDITIONAL INFORMATION
Nestled in the heart of Lincoln Park, this renovated 2-bed, 1-bath townhouse offers the perfect blend of modern comfort and urban convenience. This home includes a unique (larger than recent sales) outdoor private landscaped / paved space of nearly 500 sqft! Additional highlights include a sunlit open concept living and dining area, hardwood floors and an updated kitchen. The living space seamlessly extends to the private, fenced backyard. Upstairs, you'll find two spacious bedrooms featuring custom window treatments and built-ins; and an updated bathroom. New windows and doors throughout. Roof 8 years old. Nothing to do but move in! Also included is one parking spot and ample free street parking for guests. Enjoy the convenience of in-unit laundry and private crawl space for storage. Located steps away from Oz Park - with its dog park, playground, and tennis & pickleball courts, you'll have easy access to Target, Lincoln Park Zoo, the Lakefront trail, fabulous restaurants, bars, and shops. A 5-minute walk to Armitage CTA and multiple bus stops adds to the incredible accessibility. Pet-friendly and move-in ready!
$4,695,000
1944 N Orchard Street Chicago, IL 60614
ADDITIONAL INFORMATION
A rare opportunity to acquire slightly over 2 city lots on one of the most coveted blocks in all of Lincoln Park. Build your own custom home (up to 13,000 sq ft allowable) or an astute developer can develop 2 single family homes/luxurious, oversized condominiums. Favorable R4.5 zoning and full alley access makes this an ideal lot for development. The site enjoys open exposure to the south overlooking the neighboring side yard.
- Type:
- Other
- Sq.Ft.:
- n/a
- Status:
- Active
- Beds:
- n/a
- Year built:
- 1910
- Baths:
- MLS#:
- 12166355
ADDITIONAL INFORMATION
Incredible opportunity to rent elite office space in a prime Lincoln Park Location! 1200 square feet of built out space previously used as a real estate office with kitchenette, and full bathroom with shower plus huge basement for storage and common rear patio to enjoy. Available 2/1/25! Easy non permit street parking next to Frankie's on the park, Floriole and Sweet Mandy B's! PRIME walk up storefront in Ideal residential neighborhood!
- Type:
- Single Family
- Sq.Ft.:
- 4,100
- Status:
- Active
- Beds:
- 4
- Year built:
- 1996
- Baths:
- 5.00
- MLS#:
- 12198118
- Subdivision:
- The Pointe
ADDITIONAL INFORMATION
Experience an exceptional alternative to single-family living in this fully renovated 4,100 sqft, five-bedroom townhome, complete with three private outdoor spaces and parking for four cars, including a heated two-car attached garage. Nestled in the north courtyard of The Pointe, this East Lincoln Park home is within the highly regarded Lincoln Elementary and Lincoln Park High School districts. Two units have been seamlessly combined to create an elegant, functional home featuring extra tall ceilings, custom millwork and built-ins, 8-foot doors, hardwood floors, two fireplaces, an updated kitchen, timeless new baths (three full and two half), dual laundry centers, and newer mechanicals including zoned HVAC. The attached garage includes additional storage and a brand-new epoxy floor. Conveniently located steps from shopping, dining, Oz Park, the Lincoln Park Zoo, and the lakefront. Welcome home!
- Type:
- Single Family
- Sq.Ft.:
- 3,000
- Status:
- Active
- Beds:
- 4
- Year built:
- 1988
- Baths:
- 4.00
- MLS#:
- 12202962
ADDITIONAL INFORMATION
LINCOLN SCHOOL DISTRICT! BRING YOUR CONTRACTOR/DESIGNER TO TRANSFORM THIS 3,000 SQFT 4 BED + FAMILY ROOM 3.5 BATH CORNER UNIT TOWNHOUSE ACROSS FROM THE PARK/LAKE AND STEPS TO OLD TOWN TRIANGLE INTO YOUR DREAM HOME! TAKE THE ELEVATOR PRIVATE TO THE TOWNHOUSE UNITS ONLY, UP TO THE TERRACE LEVEL AND WALK INTO THIS EXTRA WIDE EAST-FACING LIVING/DINING AREA W/ HARDWOOD FLOORS AND GAS FIREPLACE (THAT CAN BE RE-CONVERTED BACK TO WOOD-BURNING); SUB-ZERO/GRANITE MODERN KITCHEN OPENS TO THE PRIVATE BRICK-PAVER TERRACE AND ACROSS FROM THE OUTDOOR POOL PROVIDING SEAMLESS INDOOR/OUTDOOR ENTERTAINING; SECOND FLOOR FEATURES A MASSIVE PRIMARY SUITE W/ TWO WALK-IN-CLOSETS AND SEPARATE STEAM SHOWER/STAND ALONE DOUBLE SINK EN-SUITE BATH & LARGE FAMILY ROOM IDEAL FOR MEDIA ROOM AND/OR WFH SETUP; 3RD FLOOR W/ SKYLIGHT INCLUDES 3 BEDS AND 2 BATHS INCLUDING A SECOND EN-SUITE; IN-UNIT W/D AND TONS OF STORAGE; CONVENIENT LOCATION IS ALSO WALKING DISTANCE TO LATIN & FRANCIS PARKER SCHOOLS, WELLS STREET, PUBLIC TRANS, ETC; 1-CAR ATTACHED GARAGE
- Type:
- Single Family
- Sq.Ft.:
- 1,900
- Status:
- Active
- Beds:
- 3
- Year built:
- 1881
- Baths:
- 3.00
- MLS#:
- 12202227
ADDITIONAL INFORMATION
This duplex condo has it all! Ideally located in Lincoln Park, right off Lincoln Ave. and Diversey, just steps from restaurants, shops and bars and a few blocks from Lincoln Park Athletic and the CTA Brown Line. Situated on the first floor of a handsome vintage brick building, this unit boasts 10 foot ceilings, gleaming hardwood floors and plenty of sunshine on the main level;an open floor plan with living room, a separate dining room with wood-burning fireplace, a cheerful kitchen, two bedrooms and 2 full recently renovated baths. One bedroom, currently used as an office, features a built-in Murphy bed and en-suite bathroom....doubles as a guest room for visiting friends or family. The lower level feel like a private retreat, with family/sitting room, an extra-large primary bedroom with walk-in closet and the third full bath(also recently renovated and featuring heated floors. Just outside the family room is a common area of the basement, designated for the use of this unit, which provides a laundry area with a full sized washer & dryer, and storage. The back door leads to a cozy private deck , lovely green space and a shared roof-top deck above the detached garage. One parking space in the garage is assigned to this unit. The building is self-managed,with low assessments.
- Type:
- Single Family
- Sq.Ft.:
- n/a
- Status:
- Active
- Beds:
- 2
- Baths:
- 2.00
- MLS#:
- 12191191
- Subdivision:
- Lincoln Park Place
ADDITIONAL INFORMATION
Southwest corner Sun Drenched 2 Bedroom, 2 Bath 3rd floor on Amazing Lincoln Park Tree-Lined Street! Move right in to beautiful, just painted Kitchen 42" Cabinets, Granite Counters, Stainless Steel Appliances, Breakfast Bar, Marble Tile in Baths, Hardwood Floors, Crown Molding, Bay Window, Washer/Dryer in Unit, Deck, Gas Forced Heat and Central Air Conditioning! Seconds to the Red Lines, Shops and Restaurants! Must See! Well run building with low assessments
$3,650,000
545 W Dickens Avenue Chicago, IL 60614
- Type:
- Single Family
- Sq.Ft.:
- 6,400
- Status:
- Active
- Beds:
- 5
- Year built:
- 1886
- Baths:
- 7.00
- MLS#:
- 12200853
ADDITIONAL INFORMATION
Timeless and turnkey with an incredible outdoor footprint that includes a pool, 545 W. Dickens Ave. is a 5-6 bed/5.5 bath, 6,400-square-foot single-family home located in Chicago's coveted Lincoln School District. Situated on a charming residential stretch of Dickens, this 1880s home's facade has 50-ft-wide frontage that has been expertly maintained to preserve its original character, including turn-of-the-century front doors and updated ironwork. Inside, the entire home was stripped back to the brick to create a one-of-a-kind, custom dwelling for elevated entertaining and modern living. The living spaces are impressively open-concept for the provenance of the home. The entryway opens onto a main level that's designed for entertaining, including a natural light-filled living room with large plank white oak hardwood floors, a distinctive fireplace, and custom, floor-to-ceiling bookshelves, a large formal dining area with meticulous millwork details and a built-in wet bar and dumbwaiter direct to kitchen, and a polished family room that invites gatherings. (This level also features an ensuite guest bedroom as well as a stylish craft/mud room with custom cabinetry) The second level boasts a large sitting room with a second fireplace that connects to a great room and a designer kitchen (Also easily utilized as a large formal dining area). The great room features a breakfast dining space and a den with a movie screen that drops down from the ceiling, while the light and bright chef's kitchen stuns with custom Arclinea cabinetry, marble countertops, a large island with seating for five, and professional-grade appliances. Both the great room and the kitchen link to a 45' x 28' back deck - more than 1,200 square feet of private outdoor space! - with defined dining and lounging spaces, a pergola, and a pool with a retractable cover and endless swim resistance feature. The top floor presents four total bedrooms (one with yet another gorgeous, wood-burning fireplace), including a large primary bedroom with a custom walk-through closet and a spa-like ensuite bath with a dual vanity, a soaking tub, and a glass-encased shower. But there's more... This spectacular home also comes complete with a basement level that boasts a wine cellar, surplus storage areas, multi-purpose recreation/craft area and a fully equipped home gym with attached bath (could be used as additional bedroom space). Additional callout details include designer draperies and custom shades, designer light fixtures, three total fireplaces, and an attached two-car garage. Walking distance to Oz Park, Lincoln Park proper, the Nature Boardwalk and Lincoln Park Zoo, and the beautiful beaches along Lake Michigan, 545 W. Dickens Ave. is a design-forward home with first-class amenities and proximity to the very best of Chicago.
ADDITIONAL INFORMATION
The last time this home was for sale, Nirvana, 2Pac, and Michael Jackson were selling out stadiums, and Michael Jordan had just won his first championship. At the intersection of Lincoln Park's historic charm and a bright future lies a residence so rare, your realtor is double-checking its origins. Was this once a butcher shop or a candy store that inspired these stunning 11-foot beamed ceilings? This street-level corner unit offers easy access with no stairs to climb and seamless transit options, including the Armitage 73 bus right outside your door and the Brown Line just to the west. Begin your mornings with a walk among some of Chicago's most impressive estates or take a quick trip to the lakefront. Step out and find yourself in the heart of a neighborhood full of chic boutiques, artisanal shops, and a culinary scene that hosting Armitage Ale House, Summer House Santa Monica, Cafe Ba-Ba-Reeba, Alinea, and many more. We'd list them all, but there simply isn't enough room! When it's time to relax, you can unwind at River Shannon, let a vintage breath at J9 Wine Bar, or enjoy a cocktail at Marquee Lounge. Step inside and, after marveling at the lofty 11" ceilings, notice the charming built-ins that maintain a neat and elegant feel over the classic parquet floors. The open kitchen features a butler's pantry, and a half flight of stairs leads to two generously sized bedrooms and a well-designed bathroom. Wondering about laundry? The building provides laundry facilities just steps away, but if you prefer an in-unit setup, the plumbing access below makes it easy to install without altering the flow of the home. Parking? No problem. Thanks to the surrounding multimillion-dollar homes with garages, street parking is abundant, making coming and going hassle-free. Plus, there's a storage unit so large it could easily double as a New York City apartment. As for the next time this comes on the market? Well, Walt Disney and the King of Pop might be thawed out by then, and A.I. will have solved all our problems. WalkScore 92 TransitScore 79 BikeScore 90 14-minute Lyft, 31-minute L ride, or a 22-minute cycle to The Loop 2 Divvy stations within 0.3 mi or closer 0.6 mi to the Brown/Purple Line CTA Armitage Stop The 37/73 bus lines are within 0.2 mi or closer.
- Type:
- Single Family
- Sq.Ft.:
- 3,055
- Status:
- Active
- Beds:
- 4
- Year built:
- 1927
- Baths:
- 3.00
- MLS#:
- 12194957
ADDITIONAL INFORMATION
This expansive 3,000 sq ft home offers endless possibilities for customization and is perfect for those looking to bring their contractor and creative vision to life. Nestled in one of Lincoln Park's most prestigious boutique buildings, this residence is bathed in natural light, showcasing high ceilings and scenic views of the newly renovated park across the street. The grand living and dining areas, complete with an inviting fireplace, provide a perfect setting for both relaxing and entertaining. The pet-friendly building also offers 24-hour door staff, an exercise room, and an on-site valet garage. Located in the highly regarded Lincoln Elementary School district and within walking distance to Francis Parker and St. Clements Schools, this home combines space, convenience, and charm. This property is being sold "as-is".
ADDITIONAL INFORMATION
Don't miss this rare chance to own a prime property in the heart of Lincoln Park. This well-maintained, sun-filled frame two-flat, situated on a 25x128 foot lot, offers incredible potential. Each unit features 2 bedrooms, 1 bathroom, and is carpeted for comfort. The building also includes a two-car detached garage with an electric opener, plus additional parking behind the building. Located on a charming tree-lined street, this property is perfect for generating rental income. Walk to DePaul University, Fullerton CTA stop, Barnes & Noble, Potbelly's, Pequod's Pizza, and Regal Webster Place Cinema. Within the sought-after District 299, it's close to Oscar Mayer Magnet School (PK-8) and Lincoln Park High School (9-12), with St. Josaphat School (PK-8) just steps away. Additionally, the upcoming Lincoln Yards development is set to transform the North Branch Chicago River area with a mix of green spaces, riverwalk access, dining, shopping, entertainment, and transportation improvements-including an extension of the 606 trail and access to the Clybourn Metra station. This thriving neighborhood is poised for growth, making it an ideal investment. Zoned RS-3
$1,265,000
1648 N Cleveland Avenue Chicago, IL 60614
- Type:
- Multi-Family
- Sq.Ft.:
- n/a
- Status:
- Active
- Beds:
- 6
- Year built:
- 1883
- Baths:
- 4.00
- MLS#:
- 12199603
ADDITIONAL INFORMATION
Four unit building located in the Lincoln Park/ Old Town area. Walking distance to North Ave beach, Lincoln Park zoo, theatres, restaurants and night life entertainment areas. Keep as rental units or redesign to single family. Own and live in one of the most exciting neighborhoods in the city.
$1,487,505
2458 N Clybourn Avenue Chicago, IL 60614
ADDITIONAL INFORMATION
Fantastic investment opportunity to own this rehabbed 4 flat in Lincoln Park! This building consists of one 3 bed, 2.5 bath with in unit laundry, one 3 bed, 2 bath, one 2 bed, one bath and one 1 bed, 1 bath. All units have been updated with updated kitchens, some with granite countertops, stainless appliances, refrigerators, dishwashers, microwaves, central air, gas forced air heating, onsite laundry room, five parking spaces total consisting of a two car garage, two outdoor parking spaces and one covered parking space. All until except 2R are fully leased with leases ending in the summer of 2025.
- Type:
- Single Family
- Sq.Ft.:
- 2,146
- Status:
- Active
- Beds:
- 3
- Year built:
- 2019
- Baths:
- 3.00
- MLS#:
- 12199214
ADDITIONAL INFORMATION
Step into sophistication with this exceptional 3 bedroom, 2.5 bath residence nestled in the heart of East Lincoln Park. One of only two penthouse units, with private elevator access for ultimate privacy. This home offers two dedicated exterior spaces, including a 600+ sq ft terrace off the living space and a 1000+ sq ft private roof deck. The gourmet kitchen, adorned with top-of-the-line appliances, has a discreet under-the-stairs pantry for added convenience. Walk directly from the great room to a private terrace fitted with bespoke seating, cabinetry, and a built-in gas grill, perfect for al fresco dining. Outside, the terrace & private rooftop have been transformed into a tranquil sanctuary, boasting large-scale planters, all maintained by an automatic irrigation system. Entertain in style against the backdrop of the iconic skyline with a custom pergola and natural gas fire table. Take in breathtaking skyline views from two of the three bedrooms, while the third bedroom's East facing views welcomes abundant natural light. The primary suite features a spa-quality bathroom with a freestanding soaking tub, steam shower, and heated floors. Embrace modern living with smart home technology, including Nest Home devices, LIFX LED lightbulbs, and automatic shades in every room, effortlessly managed through corresponding apps or manual controls for ultimate convenience. This unparalleled residence presents a rare opportunity to reside in one of Lincoln Park's most coveted locations, mere steps from North Pond, Lake Michigan, Lincoln Park Zoo, and an array of restaurants in the highly desired Lincoln Elementary School District.
- Type:
- Single Family
- Sq.Ft.:
- 1,300
- Status:
- Active
- Beds:
- 2
- Year built:
- 1919
- Baths:
- 2.00
- MLS#:
- 12199091
- Subdivision:
- Pierre
ADDITIONAL INFORMATION
Spacious, light-filled residence conveniently located adjacent to Chicago's famous Lincoln Park! Pristinely kept, this 2 bedroom, 2 bath, 1300 SQFT residence offers an open floor plan in the living space allowing for ease in entertaining and comfortable living. The fabulous kitchen features custom 42" cabinets, quartz countertops, Sub-Zero, Bosch, and Thermador appliances, built-in wine fridge, and a breakfast bar. Sunny, graciously sized primary suite with ensuite bath with tub/shower. Large second bedroom and hallway bath with shower. Laundry room with new (2022) Electrolux washer/dryer, sink, counter, and built-in cabinetry. Garage parking (P67) leased for 305/mo. Large storage located on the 12th floor, just steps away. 24 hour door person, fitness room, party room, basketball/racquetball courts, rooftop pool with grills and sundeck.
- Type:
- Single Family
- Sq.Ft.:
- 585
- Status:
- Active
- Beds:
- n/a
- Year built:
- 1973
- Baths:
- 1.00
- MLS#:
- 12198101
ADDITIONAL INFORMATION
PREMIERE LINCOLN PARK HI RISE ! STUDIO WITH NEWER KITCHEN ,BATHROOM WITH WALK-IN SHOWER AND SOLID SURFACE FLOORING ! 24HR DOORMAN, INDOOR POOL, 2 TENNIS COURTS, 3 SUNDECKS, WORKOUT ROOM, RCN HIGH SPEED INTERNET, CABLE TV, HEAT AND AIR INC IN ASSESSMENT. PARKING AVAILABLE PER MONTH, NO PETS, NO SMOKING . OVER 3 MILLION IN RESERVES-NO RENTAL CAP - GREAT INVESTMENT !
- Type:
- Single Family
- Sq.Ft.:
- 525
- Status:
- Active
- Beds:
- n/a
- Year built:
- 1968
- Baths:
- 1.00
- MLS#:
- 12198144
ADDITIONAL INFORMATION
Jr 1 BR, high floor, very private with MILLION DOLLAR panoramic views ... just move in. Features unobstructed views of downtown and city with beautiful sunsets and TONS of light. Unit has a wall of windows and wide expansive footprint. Kitchen redesigned and updated. Tastefully decorated including custom shutters and has partition for privacy. Oversized double pane windows, new risers, new facade and new fitness room. Many major capital projects completed over the last six years at sellers expense. Premier location across from Lincoln Park, Lincoln Park Zoo, North Ave Beach. Public transportation & walking distance to dining, bars, shopping, Old Town, Second City, parks and the beach. Assessments include, Heat, A/C. basic cable, high speed internet, pool, sundeck, party room, 24 doorman, on-site property manager ... No dogs - Cats Ok ... Investors, No rental cap --- Building located in Lincoln Park and has high rental demand. Brown Line, & bus 151 ... Reserves: 1.6 million ...
- Type:
- Single Family
- Sq.Ft.:
- n/a
- Status:
- Active
- Beds:
- 3
- Year built:
- 2019
- Baths:
- 3.00
- MLS#:
- 12142107
ADDITIONAL INFORMATION
Newer penthouse duplex up in Oscar Mayer school district with thoughtful updates throughout. Meticulous craftsmanship, and unparalleled attention to detail. This gorgeous duplex-up offers a wide floor plan and lives like a single a family home. Massive floor to ceiling windows flood this unit with natural light. Finished with masterful millwork, elegant fixtures, wide-plank white oak flooring, custom window treatments and the finest natural stones. The first floor features a formal living and dining room with new built in shelving surrounding the fireplace for cozy nights at home. Towards the back of the home the kitchen, family room, butler's pantry and mudroom provide a second living space on the same floor. Chef's kitchen boasts custom cabinets, SubZero, Wolf & Bosch appliances and quartz counters. The second floor includes two graciously sized guest bedrooms and a shared Jack and Jill bathroom that includes a double sink. The primary bedroom features a large walk in closet and spa- like bathroom with double sinks and soaking tub. Laundry is thoughtfully placed on the second floor for ease of use. Ascend to the top floor where you'll be welcomed to a 1000 SF private rooftop deck finished with 24x24" porcelain pavers and stunning, unobstructed views all around. Owners have updated the roof deck to include a custom pergola, outdoor tv, bbq grill and planters throughout. An easy walk to the red or brown lines, Armitage shops and restaurants and all Old Town has to offer. Everything is right at your doorstep. One garage space included with the purchase.
- Type:
- Condo
- Sq.Ft.:
- 1,375
- Status:
- Active
- Beds:
- n/a
- Year built:
- 2000
- Baths:
- MLS#:
- 12196607
ADDITIONAL INFORMATION
775 SF (plus 600 SF finished basement) condo/retail condo unit for sale in Lincoln Park near DePaul University. Unit includes one exterior parking spot in the back.
- Type:
- Single Family
- Sq.Ft.:
- 2,000
- Status:
- Active
- Beds:
- 3
- Year built:
- 1993
- Baths:
- 3.00
- MLS#:
- 12193167
ADDITIONAL INFORMATION
Welcome to this beautifully renovated 3-bedroom, 2.5-bathroom townhome offering 2,000 square feet of light-filled luxury in a prime Lincoln Park location. The first floor greets you with radiant heated floors, a large family room, mudroom, laundry room with new side by side W/D, and spacious guest bedroom, creating a functional and welcoming space. The second floor offers an expansive living area and dinning room with a cozy wood-burning fireplace and built-in entertainment center flows seamlessly into a chef's kitchen featuring custom cabinetry, Thermador appliances, a large island with built-in wine fridge, and a butler's pantry. Upstairs, the primary suite boasts two large Elfa custom closets and a luxurious newly renovated en-suite bath with a dual vanity, soaker tub, and separate shower. The second bedroom offers another fully renovated bathroom, that provides modern comfort and style. With recent updates like new carpeting, skylights, custom plantation shutters, and a new furnace, this home is move-in ready. Common backyard deck, perfect for grilling. Enjoy your own garage parking space with Tesla charging station included. Located steps from Chi-Che Wang park, top-rated schools, and public transportation, this townhome offers the perfect blend of sophisticated design and prime location.
ADDITIONAL INFORMATION
Must reside at LP2550 to own these spaces.
$7,450,000
2210 N Orchard Street Chicago, IL 60614
- Type:
- Single Family
- Sq.Ft.:
- 7,975
- Status:
- Active
- Beds:
- 6
- Year built:
- 2001
- Baths:
- 6.00
- MLS#:
- 12195136
ADDITIONAL INFORMATION
This triple lot home in the best Lincoln Park location, is truly steps from Oz Park and the playground and is sensational! Situated on three lots, the home itself sits on two, with a full side lot offering a true sport court and grass yard. A true luxe caliber home, rarely found in the middle of Lincoln Park with all that the city has to offer. The home offers grand formal living and dining spaces, plus a separate office/library overlooking the tree lined street. The living room is incredibly bright, featuring high ceilings and three window exposures with a large fireplace. The dining room can accommodate a large table and overlooks the large yard. The expansive kitchen is a rare find with an amazing amount of space and offers granite countertops, solid wood cabinetry, and a large island with bar seating, plus room for a large kitchen table. The super sunny, west facing adjacent greatroom features exposed brick and a large fireplace with built-ins, all overlooking with immediate access to the spectacular outdoor space. Access to a rear and side patio with a built-in outdoor grill can also be found. The second level of the home features four bedrooms, including the expansive primary suite offering dual walk-in closets, fireplace, west facing private terrace, and a spa bath with separate tub and shower and dual sinks. Two of the secondary bedrooms share a hall bath, while the third is ensuite. The perfect entertaining retreat can be found on the top floor with a media room, game room, wet bar, plus an office/bedroom with an additional full bath. Interior access to the brand-new rooftop terrace completes this floor. The lower-level recreational room is the perfect spot to watch a game or a movie, or entertain, as it opens right onto the yard. There is a fabulous laundry/mudroom, leading to the attached 4 car garage. An additional, unconditioned storage room could easily be turned into a wine cellar or use as you wish. At the front of the lower level, incorporated into the home, there is what could be a separate nanny or in law quarters, complete with its own entrance and plumbing and space to easily add an additional bath or kitchenette. This could also have great Airbnb potential if ever desired. The opportunities are endless, and this home would be hard to recreate on such a phenomenal lot and location! Walking distance to Lincoln Schools, Oz Park, and fabulous restaurants!
- Type:
- Single Family
- Sq.Ft.:
- 1,765
- Status:
- Active
- Beds:
- 2
- Year built:
- 1914
- Baths:
- 3.00
- MLS#:
- 12196192
ADDITIONAL INFORMATION
Welcome to The Pierre. A beautiful Art Deco building in on of the best locations in Lincoln Park. Rarely available top floor corner unit in the Pierre. This spacious and bright unit is 1765 sq ft with views of the lake, park, and city skyline from south and west facing windows. This home features an expansive living area perfect for entertaining plus an extra half bath. Both spacious bedrooms offer ample closet space, ensuring plenty of storage. This is a blank canvas, eagerly awaiting your personal touch to transform it into your dream sanctuary. Embrace the ultimate urban lifestyle with this rare gem! A range of building amenities include a fitness center, handball courts a recently refinished rooftop terrace and pool ready for summer. Plus 24 hour doorstaff, onsite parking and additional storage. Assessments include heat, cable and internet. The Pierre is conveniently located across from the park, CTA lines to downtown and the Green City Market plus walking distance to restaurants, shops and entertainment options. This is AS-IS


© 2024 Midwest Real Estate Data LLC. All rights reserved. Listings courtesy of MRED MLS as distributed by MLS GRID, based on information submitted to the MLS GRID as of {{last updated}}.. All data is obtained from various sources and may not have been verified by broker or MLS GRID. Supplied Open House Information is subject to change without notice. All information should be independently reviewed and verified for accuracy. Properties may or may not be listed by the office/agent presenting the information. The Digital Millennium Copyright Act of 1998, 17 U.S.C. § 512 (the “DMCA”) provides recourse for copyright owners who believe that material appearing on the Internet infringes their rights under U.S. copyright law. If you believe in good faith that any content or material made available in connection with our website or services infringes your copyright, you (or your agent) may send us a notice requesting that the content or material be removed, or access to it blocked. Notices must be sent in writing by email to [email protected]. The DMCA requires that your notice of alleged copyright infringement include the following information: (1) description of the copyrighted work that is the subject of claimed infringement; (2) description of the alleged infringing content and information sufficient to permit us to locate the content; (3) contact information for you, including your address, telephone number and email address; (4) a statement by you that you have a good faith belief that the content in the manner complained of is not authorized by the copyright owner, or its agent, or by the operation of any law; (5) a statement by you, signed under penalty of perjury, that the information in the notification is accurate and that you have the authority to enforce the copyrights that are claimed to be infringed; and (6) a physical or electronic signature of the copyright owner or a person authorized to act on the copyright owner’s behalf. Failure to include all of the above information may result in the delay of the processing of your complaint.
Chicago Real Estate
The median home value in Chicago, IL is $284,100. This is higher than the county median home value of $279,800. The national median home value is $338,100. The average price of homes sold in Chicago, IL is $284,100. Approximately 40.54% of Chicago homes are owned, compared to 48.29% rented, while 11.17% are vacant. Chicago real estate listings include condos, townhomes, and single family homes for sale. Commercial properties are also available. If you see a property you’re interested in, contact a Chicago real estate agent to arrange a tour today!
Chicago, Illinois 60614 has a population of 2,742,119. Chicago 60614 is less family-centric than the surrounding county with 24.86% of the households containing married families with children. The county average for households married with children is 29.73%.
The median household income in Chicago, Illinois 60614 is $65,781. The median household income for the surrounding county is $72,121 compared to the national median of $69,021. The median age of people living in Chicago 60614 is 35.1 years.
Chicago Weather
The average high temperature in July is 83.9 degrees, with an average low temperature in January of 19.2 degrees. The average rainfall is approximately 38.2 inches per year, with 35.1 inches of snow per year.
