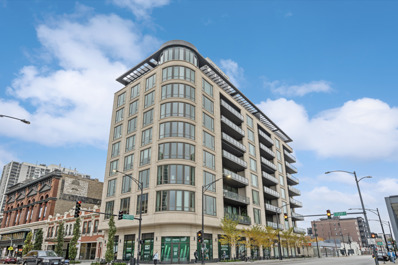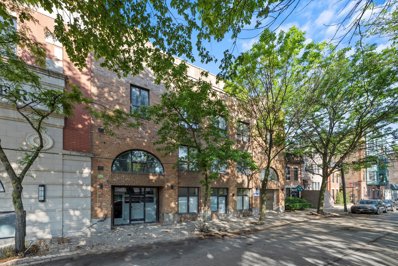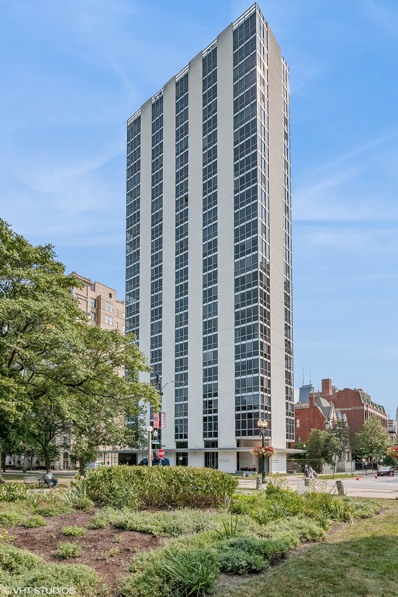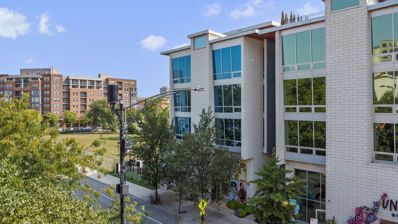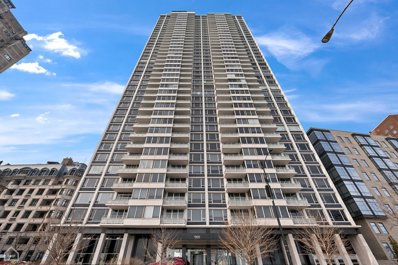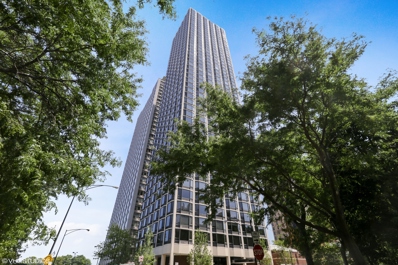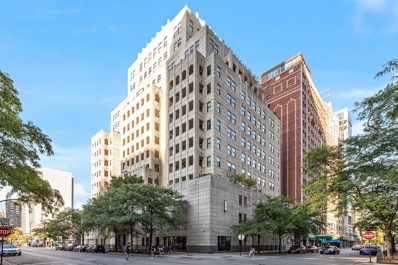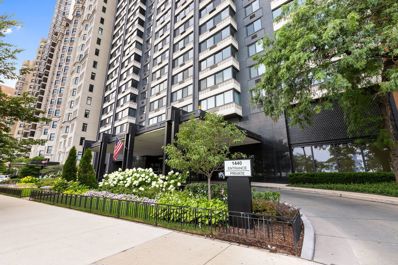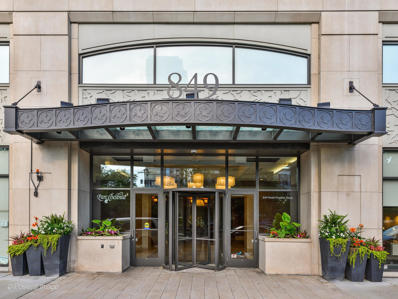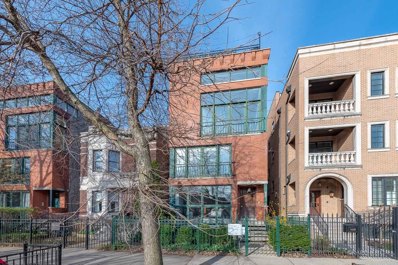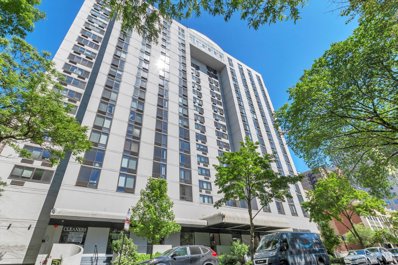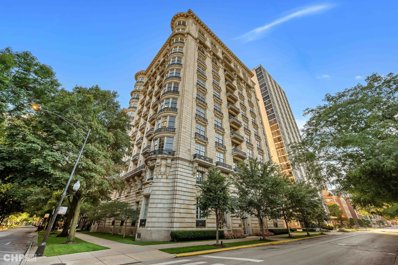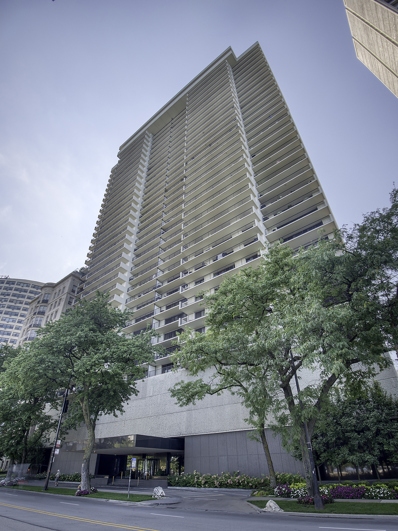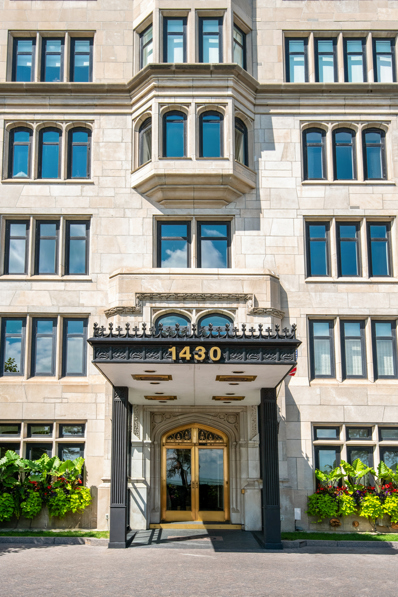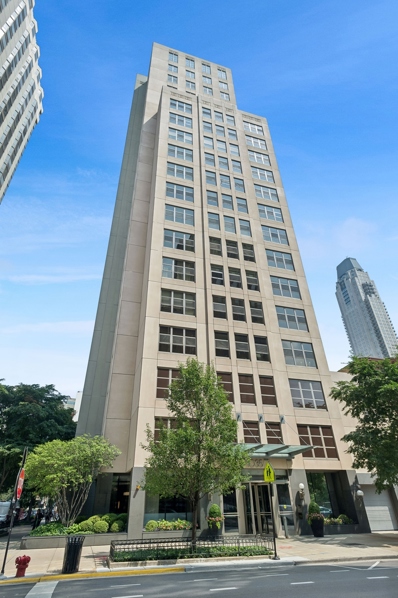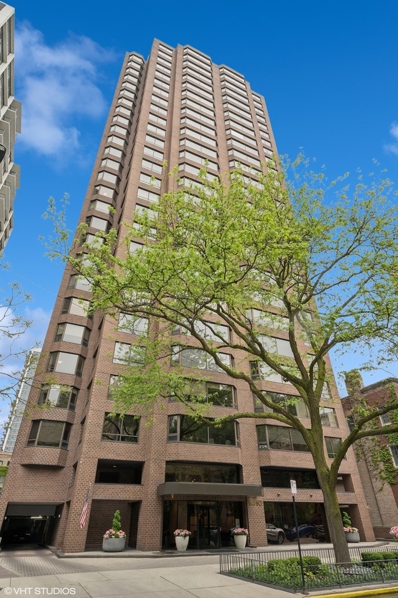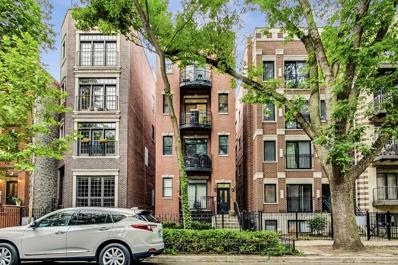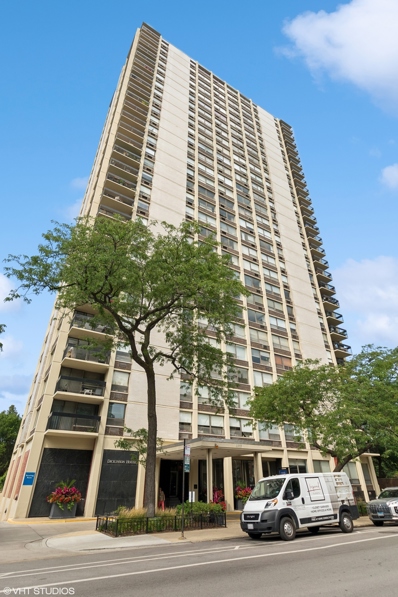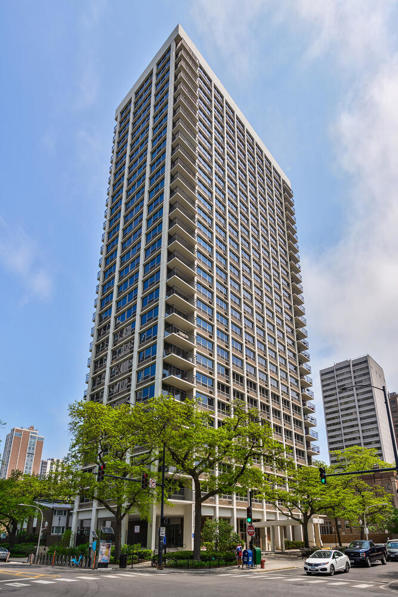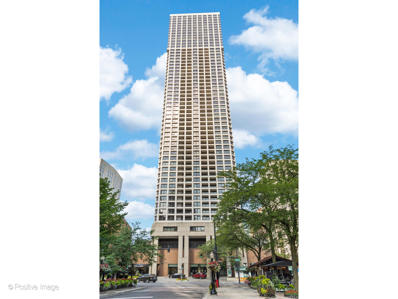Chicago IL Homes for Rent
- Type:
- Single Family
- Sq.Ft.:
- 3,809
- Status:
- Active
- Beds:
- 3
- Year built:
- 2020
- Baths:
- 4.00
- MLS#:
- 12148624
ADDITIONAL INFORMATION
When looking to purchase a home, we seek not just a look but a feeling. We are sensitive to the ways in which a space can elevate the senses, enhance memories, and become not merely a place to sleep and dine, but tell the story of our lives. Stepping into this premier home, you will immediately notice the attention to detail, evoking a sense of calm and spaciousness, ready for you to move right in. Being offered for the first time as a resale, the open floor plan provides ideal spaces to relax, enjoy family time, and entertain. Featuring 3 Bedrooms + Den, 3.1 baths and spanning an impressive 3,800 square feet that perfectly blends modern elegance with sophisticated design, enhanced by floor to ceiling windows. Imagine waking up to enjoy the glorious sunrise rising over Lake Michigan, while sipping your morning coffee on the dramatic 30' x 7' terrace and the joy of ending the day with spectacular sunset views that are unique to this unit. No detail was overlooked transforming this space into an architecturally balanced home featuring expansive living spaces filled with light throughout the day. Holiday time brings extra joy as the twinkling Zoo Lights can be seen from the comfort and warmth of your home. The open floor plan and clean lines offer cohesive living, dining, and family room spaces, all anchored with wide plank white oak hardwood flooring, custom floor to ceiling window treatments, and architecturally designed lighting that includes ceiling lighting and sconces by family-owned Paul Ferrante, New York design studio Apparatus - which applies the rigor of small studio craftsmanship, understated beauty in Ochre pendants from London, along with the glam & glitz of Restoration Hardware throughout the foyer, study, bedrooms, bathrooms & primary closet. The bespoke O'Brien Harris kitchen features walnut cabinetry, including dedicated pantry, quartz countertops and backsplash, outfitted with Sub-Zero refrigeration, Wolf oven, cooktop and range hood. The substantial primary suite incorporates a luxurious marble spa bath complete with large steam shower, soaking tub, and private water closet, custom 11' x 16' dressing room elevates the walk-in closet. Two generous secondary bedrooms, a home office, fully integrated fitness studio, and full-size laundry/mud room with wine cooler and separate back door entrance complete this meticulously curated home. 2 parking spaces, one equipped with EV charging, and 1 storage space. 1550 On The Park is a full service building offering 24-hour front desk staff, an elegant lounge, gym, conference room, and on-site manager. Whether Chicago is your home base, or your summer playground, you will find the location ideally situated at the intersection of historic Old Town & Lincoln Park...truly, the ideal backdrop to enjoy the "ultimate city" experience. Steps away from the magnificent parks, biking and walking paths along the lakefront, while the perfect distance from the crowded shopping streets of the adjacent Gold Coast, providing a peaceful, neighborhood feel. A home is where meals are made, friends are welcomed, and celebrations, whether intimate or grand, are thrown. We invite you to see how this could be your next home!
- Type:
- Single Family
- Sq.Ft.:
- 3,500
- Status:
- Active
- Beds:
- 3
- Year built:
- 1890
- Baths:
- 3.00
- MLS#:
- 12164578
ADDITIONAL INFORMATION
elevator
- Type:
- Single Family
- Sq.Ft.:
- 980
- Status:
- Active
- Beds:
- 1
- Year built:
- 1972
- Baths:
- 1.00
- MLS#:
- 12156574
ADDITIONAL INFORMATION
Experience beautiful lakefront views and abundant natural light in this rarely available extra-large one-bedroom unit. Featuring a spacious dining area and a large living room with window seating, this home offers the perfect space for relaxation and entertaining. With its bright and airy layout, this serene retreat offers modern luxury with a wide, functional floor plan. Enjoy fresh air on the spacious private balcony, perfect for grilling, reading, or relaxing in the quiet neighborhood. The full-amenity building includes a 24-hour doorperson, on-site management, maintenance, a recently renovated outdoor pool with sundeck, fitness room, bike storage, storage locker, dry-cleaners, on-site laundry, and a full-service salon. Pet-friendly with easy access to the lakefront, beach, Michigan Avenue, restaurants, entertainment, and public transit. Situated in the heart of the Gold Coast, this home is surrounded by historic architecture, parks, and the lakefront path. Don't miss out on this exceptional opportunity for city living!
ADDITIONAL INFORMATION
Walk to everything from this 2 bedroom / 1.5 bathroom condo in the heart of Old Town, just around the corner from vibrant Wells Street. This light filled, spacious, and well-maintained loft features 13.5' ceilings which makes every room feel much larger. The kitchen boasts stainless steel appliances including a new fridge and dishwasher. Both bedrooms are king sized and have an abundance of closet space. Recent updates include newly refinished hardwood floors and new in-unit washer and dryer. Nest thermostat and Keevo lock system. This loft is 2 blocks from Wells Street 4 blocks from North Ave Beach and 1 block from the brown line. One deeded indoor parking space available.
- Type:
- Single Family
- Sq.Ft.:
- 850
- Status:
- Active
- Beds:
- 1
- Year built:
- 1967
- Baths:
- 1.00
- MLS#:
- 12159075
ADDITIONAL INFORMATION
Amazing price and a terrific opportunity to make this your own. Fabulous, forever views from every room, in this large 1 bedroom unit with floor to ceiling windows on 3 sides. Natural light flows through the unit all day. Located at the North End of the historic Gold Coast just across the street from Lincoln Park with views of the lake, park and City. This is the first one bedroom unit to come to market in 3 years. The unit needs some updating so bring your ideas. Boutique building with only 5 units per floor. Fabulous roof deck for dining or watching the Air and Water Show. North Ave Beach, Wells St. Restaurants, Rush St. shopping and dining are just a few blocks away. Public transportation just a block away. Full-service building with door staff, on-site manager, on-site engineer, new roof top deck, new workout room, new lobby renovation, new conference room, 24-hour rental parking, bike storage, coin laundry. Pets are not allowed.
- Type:
- Single Family
- Sq.Ft.:
- 2,200
- Status:
- Active
- Beds:
- 3
- Year built:
- 2009
- Baths:
- 2.00
- MLS#:
- 12162096
ADDITIONAL INFORMATION
Experience luxury and convenience in this beautifully spacious 3-bedroom, 2-bathroom condo, occupying an entire floor for ultimate privacy. Accessed via a secure elevator that opens directly into the unit, this residence features stunning refinished hardwood floors throughout, creating a seamless and elegant flow. The gourmet kitchen is a chef's dream, showcasing granite countertops, sleek stainless-steel appliances, a breakfast bar, and a central island. It offers ample space for a dining table or a cozy breakfast nook, perfect for both everyday meals and entertaining guests. The expansive main suite is a true retreat, complete with a charming fireplace and a generous walk-in closet. Enjoy the luxurious touches of a shower bench, heated floors, and a dual vanity. Additionally, a sweet, private balcony off the main bedroom provides a serene space to unwind. Tandem garage parking is included with the price, along with private storage conveniently located near the parking area. Recent updates include a new HVAC system installed in 2022, ensuring year-round comfort. Located within walking distance to a variety of restaurants, grocery stores, Chicago River Walk and the beach, this condo offers both comfort and a vibrant lifestyle.
ADDITIONAL INFORMATION
Lake and sunrise are the backdrop at your new home. 1300 Lake Shore Drive boasts a full amenity building with private foyers for each unit, valet parking + free guest parking, onsite property manager and full-time staff, gym, party room, and sun deck. Unit 15D does not disappoint, it is turnkey and ready for you to enjoy lakefront living immediately. Nothing to do here but bring your belongings. The "D Tier" is the premiere tier in the building, overlooking the lake to the east and north as well as sunsets from the west. You'll enjoy the twinkling lights of the city by night and the calm waters of Lake Michigan by day. Three graciously sized bedrooms and two and half baths are spanning over 2200 feet. As you can see the living and dining areas seamlessly meld together while you enjoy a separate, yet eat-in kitchen surrounded by lake views, a jewel box of city vistas. 15D boasts newly refinished hardwood floors, built-ins galore, In-unit laundry, plus a large storage room out your front door and valet parking are a few of the specialties that make this a perfect place to call home.
- Type:
- Single Family
- Sq.Ft.:
- 6,000
- Status:
- Active
- Beds:
- 4
- Year built:
- 1974
- Baths:
- 6.00
- MLS#:
- 12122663
ADDITIONAL INFORMATION
Wonderful opportunity to transform a full floor, 6,000-square-foot unit into your dream home! Nestled in the Gold Coast and spanning the entire 28th floor, this former 2-unit residence was combined to create the ultimate 4-bedroom, 5.1-bathroom home, offering magnificent 360-degree views of Chicago. This home provides an exceptional setting for hosting with 2 kitchens hugging the expansive family room, formal dining room, wet bar, and living room. The living spaces flow seamlessly, offering east, north, and west views of the city, park, and lake, providing the perfect backdrop to enjoy every sunrise and sunset. A second east-facing kitchen with an adjacent den is perfect for caterers. The oversized south-facing primary suite offers two full bathrooms, abundant closet space, and an ensuite office/den with spectacular sunrises. Wake up to breathtaking lake views from any of the spacious east-facing bedrooms. 1555 N. Astor is a full-amenity building with a newly redone lobby that provides a luxurious experience from the moment you enter. Enjoy top-notch amenities, including friendly door staff, an onsite manager, a fitness center, an indoor pool, a tennis court, and a sundeck with grills for al fresco dining. Garage parking and guest parking are available. Experience the best of Chicago with iconic Second City shows, the Chicago History Museum, North Avenue Beach, Lincoln Park, and Wells Street restaurants and nightlife, all just moments away. Surrounded by top schools like Latin School of Chicago, Walter Payton, and Ogden International School of Chicago. Easy access to Lake Shore Drive will make your morning commute a breeze. This property is waiting for a discerning buyer to rehab and make their dream vision a reality.
- Type:
- Single Family
- Sq.Ft.:
- 3,334
- Status:
- Active
- Beds:
- 3
- Year built:
- 2002
- Baths:
- 3.00
- MLS#:
- 12088043
ADDITIONAL INFORMATION
Skyscraper views, brilliant light and sophisticated European design define this completely renovated half-floor 3,300-square-foot pied-a-terre in one of Chicago's most sought-after Gold Coast neighborhoods. A 2023 top-to-bottom transformation, with all-new kitchen and baths, brought old-world grandeur into harmony with chic modernity. Exquisite new wood flooring-herringbone parquetry in the living and dining rooms, and straight wide planks throughout the rest of the home-lend a gravitas to the interiors, along with contemporary designer lighting, wainscoting, custom cabinetry throughout and a sleek stone fireplace anchoring the living room. Entertain in the open living and dining rooms, or lead guests to the private balcony for sensational city-light views. Opening from the family room, the kitchen completes the picture of an entertainer's dream with a bar, a generous custom-designed walnut island, a statement-making stone-wrapped wall and range hood, Wolf range and Thermador fridges, including three wine fridges (one in the kitchen and two in the butler's pantry). Three spacious bedrooms and two-and-a-half baths (all beautifully dressed in Venetian plaster), including a primary suite with an elegant marble bath graced by dual sinks, a luxurious soaking tub, and spacious shower. Building amenities include a 24-hour door person, a full-service exercise room, bike room, private storage space and TWO side-by-side parking spots included in the price. A perfect urban retreat for experiencing all of Chicago's most unique moments.
ADDITIONAL INFORMATION
When you walk into this spacious one bed plus office/den , you will see a well cared for home . Lots of picture size windows/ an abundance of natural light and plenty of closet space. Decorative fireplace in living room stays Note: Lights attached to wall in living room will not stay. See some park & lake views . Lovely apartment / crown molding throughout.... Easy to show. Owners.
- Type:
- Single Family
- Sq.Ft.:
- 1,450
- Status:
- Active
- Beds:
- 2
- Year built:
- 1965
- Baths:
- 2.00
- MLS#:
- 12160101
ADDITIONAL INFORMATION
Fabulous Lake Michigan & City views from deluxe 16th floor corner unit. Open kitchen with eating area to entertainment sized living and dining room; 2 spacious bedrooms have great sun filled western views Convenient in unit laundry room, great closets and storage. Full amenity building: 24 hour doorman, valet parking, Huge, fabulous rooftop deck, party room, exercise room, in-house maintenance and property manager. Assessment includes heat,water,common insurance,,TV/Cable, exercise facilities, exterior maintenance, lawn care, scavenger, snow removal, WI-Fi, internet Access. Outstanding Gold Coast location is steps to Michigan Avenue, Oak Street Shopping, Lake Front Trail, Public Transit, and some of Chicago's finest restaurants.
- Type:
- Single Family
- Sq.Ft.:
- 2,450
- Status:
- Active
- Beds:
- 3
- Year built:
- 2008
- Baths:
- 4.00
- MLS#:
- 12154001
ADDITIONAL INFORMATION
This 2400 square-foot 3 bed, 3 1/2 bathroom condo in an extra-wide building tucked back on a deep leafy lot, offers quiet luxury in a prime Old Town/Gold Coast location. Built in 2008, with one residence per floor and exquisite attention to classic detail, this home has the solid bones one would expect to find in vintage buildings, while offering all the advantages of modern construction. Features include exclusive elevator access to the unit, wide-plank hardwood floors, crown moldings and a wood burning fireplace with gas starter. This home also boasts 3 en-suite bedrooms with custom closets; including a primary suite with his-and-hers walk in closets and a huge primary bathroom with double sinks, whirlpool tub and oversized shower. The open kitchen is a cook's dream, with loads of storage space, high-end appliances and a large breakfast bar. An amply sized laundry room with new side by side he washer and dryer and a private back porch perched amongst the trees, complete the serene, homey ambiance. One attached garage space (accessed from a heated driveway) included. Located within walking distance of the best dining, shopping, theaters, parks and beaches Old Town, the Gold Coast and Lincoln Park have to offer. Professionally managed. Note the low assessments!
- Type:
- Single Family
- Sq.Ft.:
- 1,060
- Status:
- Active
- Beds:
- 2
- Year built:
- 2005
- Baths:
- 2.00
- MLS#:
- 12147628
ADDITIONAL INFORMATION
Desirable '09' Tier, Loft-style 2BR/2BA with approximately 10' Exposed Duct & Concrete Ceilings, Hardwood Floors, Fireplace with Balcony off Living Space. Unit features unobstructed NE City views, granite countertops, stainless steel appliances, walk-in closets, and hardwood floors. Split Layout with 2 Ensuite Bedrooms, Fully Enclosed to Ceiling. Master Bath with Large Separate Shower. Heat, Air, Basic Cable, Water, Cooking, and Fireplace Gas included. Washer/Dryer in Unit. Building amenities include 24-Hour Doorman, Exercise Room, Newly Remodeled Common Roof Deck, conveniently located across the street from a park. Garage Parking available for $35k.
- Type:
- Single Family
- Sq.Ft.:
- n/a
- Status:
- Active
- Beds:
- 2
- Year built:
- 1999
- Baths:
- 2.00
- MLS#:
- 12107556
ADDITIONAL INFORMATION
Old Town gem with low HOAs! Welcome to Cleveland Street - a quiet tree-lined street just steps from some of the best amenities in all of Chicago. This 2 bed/2 bath condo has it all. The home greets you with a smartly-designed open living space with hardwood floors, a wood-burning fireplace, and plentiful natural light through the floor-to-ceiling windows (which lead to your Juliet balcony). The living space features an ideal nook for a home office. The kitchen is well-appointed with granite counters, an eat-in bar, and wood cabinets. The primary bedroom is spacious and features west-facing windows - ideal for evening lighting, and an en suite private bath equipped with a whirlpool tub, separate shower, and dual vanities. The second bedroom and bath are prime for a roommate or guest accommodations. In-unit laundry. One garage parking space included! We round out this condo with a very spacious rear deck - ideal for hosting friends and family for game nights and sunsets. Welcome to the heart of Old Town.
- Type:
- Single Family
- Sq.Ft.:
- n/a
- Status:
- Active
- Beds:
- 1
- Year built:
- 1973
- Baths:
- 1.00
- MLS#:
- 12036048
- Subdivision:
- The Towers
ADDITIONAL INFORMATION
This beautifully remodeled Gold Coast duplex one-bedroom condo, with included indoor covered parking, offers a sleek, ultra-modern aesthetic designed to impress even the most discerning buyer. The space is bathed in abundant natural light and features two spacious walk-in closets. The stylish bathroom includes a new vanity, tile, sink, faucets, and a luxurious soaker tub. The brand-new kitchen boasts Shaker cabinets, a breakfast bar, quartz countertops, and stainless steel appliances. Enjoy the convenience of newer AC/heat. Located in a boutique building with preferred west-facing city views and charming brownstones, this condo is just steps away from the lake, top-tier restaurants, world-class shopping, and easy transportation options. Building amenities include a 24-hour doorman, onsite management and maintenance, an indoor roof deck with a retractable skylight and views of the open sky, a fitness center, a party room, and a laundry room. The HOA fees include parking, water, cable, and internet. Cats are welcome, and service dogs are permitted.
- Type:
- Single Family
- Sq.Ft.:
- 2,305
- Status:
- Active
- Beds:
- 3
- Year built:
- 1912
- Baths:
- 3.00
- MLS#:
- 12156038
ADDITIONAL INFORMATION
Presenting an unparalleled, one-of-a-kind luxury residence, this remarkable 3-bed, 3-bath duplex with a garden courtyard entrance is nestled within one of the most distinguished buildings in the coveted Gold Coast neighborhood, adjacent to the park. Recently updated in 2022, this residence epitomizes sophistication and modern living. The main floor exudes a seamless open-concept design, drenched in natural light, creating an ideal space for entertaining. The living room showcases an elegant electric fireplace, adding warmth and character to the space. Adjacent to the living room, the dining area seamlessly flows into the stunningly updated kitchen. Here, you'll find a bounty of custom lacquered cabinets with soft-close doors, complemented by pristine white countertops and a backsplash that gleams with sophistication. The kitchen also boasts a double sink and high-end Fisher & Paykel appliances. Journey down the hallway, and you'll be captivated by the expansive primary suite. Prepare for your day in style within the dazzling white marbled walk-in closet featuring heated floors, generous storage, and a convenient vanity. A passageway from the closet leads to the primary bathroom, adorned with classic finishes. Expect to be pampered with Brizo fixtures, Carrara marble, a glass rain shower, white cabinetry, and grey subway tiles, all graced by heated flooring. Across the hall, the second bedroom offers ample space and an abundance of natural light, ensuring a serene retreat. A full guest bathroom on this floor has been tastefully updated, featuring a marble shower, a custom black vanity with brass hardware for a chic contrast, Brizo fixtures, a glass rain shower, and quartz countertops. Descending to the lower level, you'll discover additional entertainment possibilities. Glass French doors open onto a lush green garden courtyard, providing a serene backdrop for relaxation. An inviting custom-built banquette surrounds a dining table, complete with a bench, cabinets that offer additional storage, and an exquisite chandelier overhead. This level also houses the third bedroom, affording privacy and versatility, making it ideal for an office or in-law suite. This residence boasts a wealth of notable upgrades, including new light fixtures, recessed lighting throughout, integrated Sonos speakers in the living, dining, and family room, USB charging outlets, pristine hardwood floors, and newly installed windows, enhancing the overall comfort and style of this exceptional home. Building features fitness center, guest suites, temperature controlled wine storage and two storage closets. Valet parking can be leased for $435 per month.
- Type:
- Single Family
- Sq.Ft.:
- n/a
- Status:
- Active
- Beds:
- 1
- Baths:
- 1.00
- MLS#:
- 12155181
- Subdivision:
- Sandburg Village
ADDITIONAL INFORMATION
Presenting this stunning brand new one bedroom unit on a high floor with panoramic views of the city and lake. High-end finishes throughout- Be the first to live in this gut-rehabbed unit on the 21st floor of Lowell House, ideally located between Old Town & Gold Coast. This unit has been meticulously renovated and is very well appointed with top quality and tasteful finishes- The open kitchen has custom white gloss flat panel cabinets, black accented hardware, full marble backsplash, under-cabinet LED lighting, quartz counters & peninsula with breakfast bar and waterfall edge, new recessed lights. Top of the line appliances including Bosch built-in cabinet panel dishwasher, french-door refrigerator, slide-in range, Sharp microwave drawer. Bathroom is fully renovated with a walk-in shower w/ sliding glass door, rain head and body sprays, black & gold accented fixtures and finishes, contemporary tiles. The bedroom has a professionally organized closet with automated lighting, new recessed lighting over the bed. Throughout the unit there are wide-plank light color floors, built-in recessed lighting, specialized paint used with air sanitizing technology. There are plenty of closets, all are professionally organized, including entry closet, kitchen pantry, linen closet. All new electrical and plumbing. All new windows with UV-block coating. Low assessments and taxes reduce monthly costs. Lowell house is a boutique building of Sandburg Village. It is well run with good reserves. Many recent updates including new windows, brand new laundry room, facade re-done, updated lobby. Assessments includes heat, TV and internet service, doors staff, on-site maintenance and management, everything except electricity. Great amenities- Sandburg Village has 2 Olympic size outdoor heated swimming pools, tennis courts (& pickle ball), landscaped courtyards, kids playground, party rooms. The building has rooftop deck, additional storage (provided with unit), bike room, parking garage (rental). Convenient for transportation - 1 block to train/subway, buses, Lake Shore Dr, bike path. Located close to Old Town, downtown, Lincoln Park. Enjoy all attractions of the neighborhood - restaurants, nightlife, shopping, new Jewel, Lakefront trail, beach, parks. Onsite garage parking only $170 p/m. No pets allowed.
- Type:
- Single Family
- Sq.Ft.:
- 2,100
- Status:
- Active
- Beds:
- 3
- Year built:
- 1970
- Baths:
- 2.00
- MLS#:
- 12111846
ADDITIONAL INFORMATION
Think Ralph Lauren living on the lakefront, hosting SPECTACULAR views from 4 balconies! This 3 bed 2 bath home has a unique open floor plan for luxury living. Boasting 2,100 sq ft with the finest curated fixtures, marble foyer, and hardwood flooring throughout. The lovely master bedroom has an ensuite spa bath complete with built-in vanity .The kitchen has all of your needs, top of the line appliances and a gorgeous bistro bar for entertaining. The location can't be beat for this full amenity building which includes a 24hr door staff,2car valet parking ,pet friendly and onsite management. Enter the 35th floor of this Premier building as you will be delighted by the fully renovated indoor pool .exercise room , hospitality suite with high-grade kitchen, and 2 furnished sundecks. The views are SPECTACTULAR! Step outside, the beach, biking ,restaurant ,shopping and entertainment are a stroll away.....
- Type:
- Single Family
- Sq.Ft.:
- 5,000
- Status:
- Active
- Beds:
- 4
- Year built:
- 1928
- Baths:
- 4.00
- MLS#:
- 12150166
ADDITIONAL INFORMATION
Step off the elevator directly into this four bedroom, four bath, Gold Coast residence occupying the entire sixth floor of this classic North Lake Shore Drive building. The massive thirty-six foot long gallery welcomes, leading to the gracious living spaces on one end, and the private bedroom spaces on the other. The grand natural-light-filled living room, with three seating areas, and the large dining room span forty plus feet across the front of the apartment showcasing beautiful views of Lake Michigan, Navy Pier and picturesque East Lake Shore Drive. The generous kitchen features classic white cabinetry, stone countertops, high-end appliances and endless storage. Adjacent to the kitchen and off the gallery is the perfectly placed breakfast room, which is just steps from the well designed den - ideal for cozy nights at home. Beautiful primary suite features sitting area, custom walk-in closet/dressing area and luxurious bath including double vanity, soaking tub and separate shower. Two additional bright spacious en-suite bedrooms offer sizable closets and well appointed baths. Additional home features include high ceilings, custom millwork, built-ins, decorative fireplace, hardwood flooring, spacious laundry room and beautifully designed guest bathroom. Spanning 5000 square feet, this apartment offers the best of day-to-day living and is ideal for entertaining. Building amenities include 24-hour doorstaff, on-site superintendent, exercise room and two large storage rooms. Easy parking for lease next door at 1440 N. Lake Shore Drive.
- Type:
- Single Family
- Sq.Ft.:
- 3,500
- Status:
- Active
- Beds:
- 3
- Year built:
- 2006
- Baths:
- 4.00
- MLS#:
- 12132724
ADDITIONAL INFORMATION
This full-floor penthouse in Maple Tower is the epitome of luxury, recently reimagined with an incredible eye for design and style, offering 3 bedrooms, 3.5 bathrooms and a spectacular office/den. Prepare to be impressed as this custom home transcends expectations of what luxury living can be, boasting 3,500 square feet of pure sophistication and grace. As you step off the private and secure elevator entrance, custom crown moldings, glamorous millwork, and rich in-laid hardwood floors welcome you with an abundance of South-facing natural light. Experience beautiful sunsets from the South-facing balcony and revel in the 10-foot ceilings. A dramatic gas fireplace anchors the living space, cultivating the perfect layout for entertaining and daily life. The impeccable kitchen is a chef's dream, featuring a marble waterfall island and high-end Wolf, Bosch, and Subzero stainless steel appliances with incredible storage. All bedrooms are ensuite, and the primary is an elegant retreat that features showstopping fixtures, a walk-in closet and revitalizing, spa bath outfitted with soaking tub and spacious steam shower. Every detail of this home has been impeccably finished, from the zoned heated floors, extra sound insulation, Lutron lighting system, integrated ELAN Smart System - the global leader in climate, lighting, music, and security system controls - offering a soothing sense of convenience and safety. Maple Tower is the pinnacle of urban sophistication. Two-car, side-by-side garage parking and private storage room included in the price. Top-tier amenities such as a fitness center, 24/7 doorman, and the private feel of a boutique building where the doorstaff knows your name. All this nestled into the magnificent backdrop of Chicago's Gold Coast, walk to the best of Chicago at your fingertips.
- Type:
- Single Family
- Sq.Ft.:
- 2,000
- Status:
- Active
- Beds:
- 3
- Year built:
- 1979
- Baths:
- 3.00
- MLS#:
- 12153537
ADDITIONAL INFORMATION
Welcome to 1410 N. State Parkway, a lovely boutique, 50 unit building, located on one of the iconic tree-line blocks in the Gold Coast. This gently used in-town home has three bedrooms and 2.1 baths and in-unit laundry. With only 2 units per floor and only 27 floors, there is a wonderful community feeling and a longtime staff that provides greater services than a larger building. A beautiful foyer leads to the living/dining area with large windows to the East and North and angled window bringing in the South, it is Light, Bright and Airy. The North window faces the Cardinal's mansion and captures a sweeping panoramic lake view. Offering 2000sf with gracious room sizes, separate dining and living room with beautiful views. The wrap around kitchen with an eat in tabletop, is the perfect spot to enjoy the view and your morning coffee. The adjacent balcony is perfect for watching the sunset sky and grilling. The primary bedroom has a walk-in closet and en-suite, and opens to the kitchen for late night snacks. The third bedroom is currently being used as a den and can easily be returned to a functioning bedroom. Recent building updates include a renovated lobby, lobby area on each floor, air conditioning chiller, a fire alarm system with automatic closing fire doors between the units on each floor, a new garage floor and elevators for the valet parking. Dogs to 40 lb welcome. Long time support staff and 98% owner occupied. This is a walker's paradise with a 94 walk score. and easy access to public transportation. Guest valet parking is $7 for up to six hours. A pleasure to show!
- Type:
- Single Family
- Sq.Ft.:
- 1,400
- Status:
- Active
- Beds:
- 2
- Year built:
- 1999
- Baths:
- 2.00
- MLS#:
- 12153390
ADDITIONAL INFORMATION
As featured in an upcoming episode of HGTV House Hunters! Welcome to 1520 N. Hudson Ave, a charming 4-unit building nestled on a tranquil street in the heart of Old Town. Positioned on the third floor, this residence boasts serene treetop views from its two private outdoor spaces. Step inside to discover an inviting open floor plan with gleaming hardwood floors. The living room is highlighted by a cozy gas fireplace and a convenient work-from-home office nook. The stylish white kitchen showcases waterfall granite countertops, stainless steel appliances, and a pantry closet. Adjacent is a spacious dining area perfect for hosting gatherings. Down the hallway, the second bedroom offers flexibility as an office or guest suite. The primary suite impresses with its expansive layout, featuring dual closets and freshly painted walls. The primary bath is luxuriously appointed with a dual-vanity, jacuzzi tub, and a recently updated custom-tiled shower. Included with the home are one exterior parking spot and a storage closet. Enjoy the convenience of being steps away from Wells Street attractions such as Topo Gigio, Second City, Small Cheval, and so much more. Also located just steps from the Sedgwick Brown & Purple Line stop. Meticulously maintained and move-in-ready, this residence offers an exceptional Old Town lifestyle.
ADDITIONAL INFORMATION
Stunning, recently renovated two-bedroom corner residence in Sandburg Village offers breathtaking views of the Gold Coast and Chicago skyline. With abundant natural light from its south and east-facing windows, the home features a private balcony for enjoying the scenic Gold Coast neighborhood. The corner living room features soaring views night and day. The open-concept kitchen boasts high-end finishes, including European-style cabinets, quartz countertops with a waterfall edge, counter seating and stainless-steel appliances. The spa-like bathroom includes designer fixtures and a luxurious walk-in shower. The primary bedroom is spacious, with plenty of room to spread out and a full, professionally organized walk-in closet. The second bedroom is perfect for guests but also could serve as a den or in-home office. New window shades throughout. Unique to this unit is a bonus room that can serve various purposes, from an office to storage. Stylish hardwood floors run throughout, and the home has ample organized closet spaces and storage. Monthly assessments cover heat, Direct TV, and high-speed internet. Residents enjoy discounted memberships to amenities that include swimming pools, tennis and pickleball courts, and a fitness club. Dickinson House is well-managed, has full-time door staff and is a pet-friendly building. The location offers easy access to CTA redline trains and multiple bus lines. Nearby attractions include Old Town and Gold Coast shopping and dining, Lincoln Park's vast offerings, and lakefront beaches and paths. Welcome Home!
- Type:
- Single Family
- Sq.Ft.:
- n/a
- Status:
- Active
- Beds:
- 2
- Baths:
- 1.00
- MLS#:
- 12150395
- Subdivision:
- Sandburg Village
ADDITIONAL INFORMATION
Presenting this stunning brand new corner two bedroom unit on a high floor with a large balcony and spectacular views. Be the first to live in this gut renovated unit at Lowell House with high-end finishes throughout. Ideally located between Old Town & Gold Coast. This unit has wrap around windows with south and west exposures that provide abundant natural light and the best views of the Chicago skyline. Enjoy the view and stunning sunsets with a lake breeze while lounging/grilling on your large private balcony. This unit has been meticulously rehabbed and is very well appointed with top quality and tasteful finishes- The open kitchen has custom white gloss flat panel cabinets, gold accented hardware, full marble backsplash, under-cabinet LED lighting, quartz counters & peninsula with breakfast bar and waterfall edge, designer gold pendants. Top of the line appliances including Bosch built-in dishwasher, french-door refrigerator, slide-in range, Sharp microwave drawer. Bathroom is fully renovated with a walk-in shower w/ sliding glass door, blue vanity with quartz top, gold accented finishes, contemporary tiles. There is a large primary bedroom with a professionally organized closet with automated lighting, desk/sitting area, new recessed lighting over the bed. The second bedroom fits a queen size bed, has recessed lighting, built-in closet, separate a/c, it offers many options as a guest bedroom or a large home office. Throughout the unit there are wide-plank light color floors, built-in recessed lighting. There are abundant closets, all are professionally organized, including a large walk-in entry closet, kitchen pantry, linen closet. All new electrical and plumbing. All new windows and patio door with UV-block coating. Lowell house is a boutique building of Sandburg Village. It is well run with good reserves. Many recent updates including new windows, brand new laundry room, facade re-done, updated lobby. Monthly assessment includes heat, TV and internet service, doors staff, on-site maintenance and management, everything except electricity. Great amenities- Sandburg Village has 2 Olympic size outdoor heated swimming pools, tennis courts (& pickle ball), landscaped courtyards, kids playground, party rooms. The building has rooftop deck, additional storage (provided with unit), bike room, parking garage (rental). Convenient for transportation - 1 block to train/subway, buses, Lake Shore Dr, bike path. Located close to Old Town, downtown, Lincoln Park. Enjoy all attractions of the neighborhood - restaurants, nightlife, shopping, grocery stores, Lakefront trail, beach, parks. Onsite garage parking only $170 p/m. No pets allowed.
ADDITIONAL INFORMATION
Presenting this stunning newly gut-rehabbed unit at Newberry Plaza, with city skyline views, located in the heart of the Gold Coast, Be the first to live in this impeccable unit with private balcony and in-unit washer/dryer as some of the great features. The workmanship and finishes are to the highest standards. The beautiful open kitchen has custom flat panel gloss white cabinets with gold accent hardware & fixtures, marble backsplash, under-cabinet led lighting, quartz counters & peninsula with breakfast bar, designer gold lighting & overhead recessed lights, all new high-end appliances including french-door refrigerator, Bosch dishwasher with panel door and a microwave drawer. In-unit separate Washer & Dryer are a new convenience. The living room is open-plan off the kitchen and has direct access to the balcony, enjoy the spectacular views and sunsets while relaxing in a lake breeze. The bedroom is spacious and has a desk area. There are new professionally built-out closets with automated lighting and also a large built-out walk-in closet. The bedroom and the living room have new recessed lighting. The bathroom is fully renovated, it has a new walk-in shower with sliding glass door, blue shaker double vanity with quartz top, large vanity mirrors, finished with gold fixtures & hardware and contemporary tiles. Throughout the unit there are wide-plank natural wood colored floors, new plumbing, new electrical, designer lighting. Abundant professionally organized closets. Newberry Plaza is a much sought after, high amenity, well run building with 24 hours door staff, on-site management and maintenance, pool with sundeck, fitness room, conference room, bike storage, onsite garage available for lease, additional storage cage included. The location is 2nd to none, with the very best of Chicago at your doorstep - top class restaurants, luxury shopping, Oak st. Michigan Ave, nightlife, the lake front and beach. Has it all.


© 2024 Midwest Real Estate Data LLC. All rights reserved. Listings courtesy of MRED MLS as distributed by MLS GRID, based on information submitted to the MLS GRID as of {{last updated}}.. All data is obtained from various sources and may not have been verified by broker or MLS GRID. Supplied Open House Information is subject to change without notice. All information should be independently reviewed and verified for accuracy. Properties may or may not be listed by the office/agent presenting the information. The Digital Millennium Copyright Act of 1998, 17 U.S.C. § 512 (the “DMCA”) provides recourse for copyright owners who believe that material appearing on the Internet infringes their rights under U.S. copyright law. If you believe in good faith that any content or material made available in connection with our website or services infringes your copyright, you (or your agent) may send us a notice requesting that the content or material be removed, or access to it blocked. Notices must be sent in writing by email to [email protected]. The DMCA requires that your notice of alleged copyright infringement include the following information: (1) description of the copyrighted work that is the subject of claimed infringement; (2) description of the alleged infringing content and information sufficient to permit us to locate the content; (3) contact information for you, including your address, telephone number and email address; (4) a statement by you that you have a good faith belief that the content in the manner complained of is not authorized by the copyright owner, or its agent, or by the operation of any law; (5) a statement by you, signed under penalty of perjury, that the information in the notification is accurate and that you have the authority to enforce the copyrights that are claimed to be infringed; and (6) a physical or electronic signature of the copyright owner or a person authorized to act on the copyright owner’s behalf. Failure to include all of the above information may result in the delay of the processing of your complaint.
Chicago Real Estate
The median home value in Chicago, IL is $284,100. This is higher than the county median home value of $279,800. The national median home value is $338,100. The average price of homes sold in Chicago, IL is $284,100. Approximately 40.54% of Chicago homes are owned, compared to 48.29% rented, while 11.17% are vacant. Chicago real estate listings include condos, townhomes, and single family homes for sale. Commercial properties are also available. If you see a property you’re interested in, contact a Chicago real estate agent to arrange a tour today!
Chicago, Illinois 60610 has a population of 2,742,119. Chicago 60610 is less family-centric than the surrounding county with 24.86% of the households containing married families with children. The county average for households married with children is 29.73%.
The median household income in Chicago, Illinois 60610 is $65,781. The median household income for the surrounding county is $72,121 compared to the national median of $69,021. The median age of people living in Chicago 60610 is 35.1 years.
Chicago Weather
The average high temperature in July is 83.9 degrees, with an average low temperature in January of 19.2 degrees. The average rainfall is approximately 38.2 inches per year, with 35.1 inches of snow per year.
