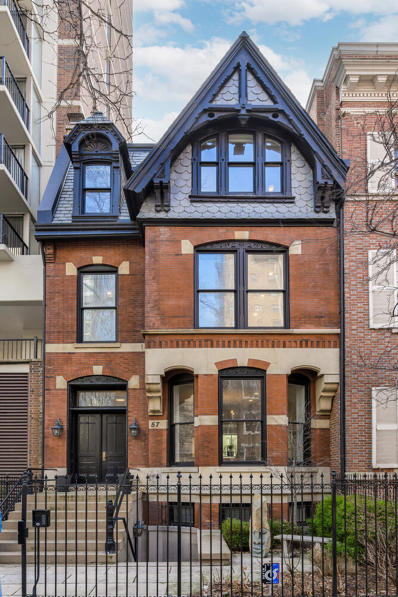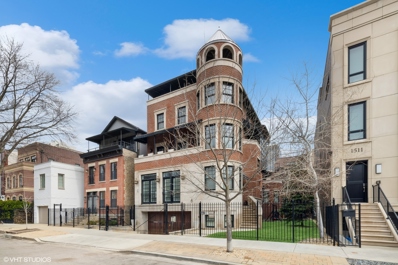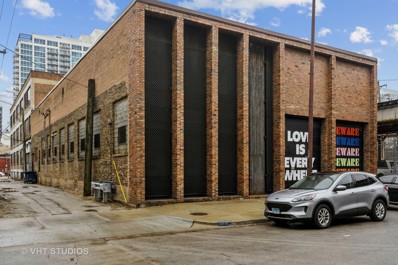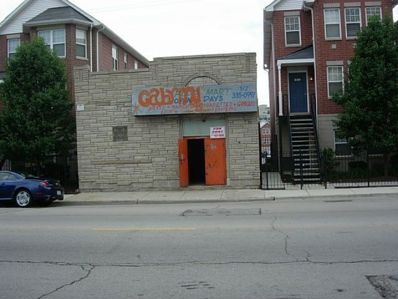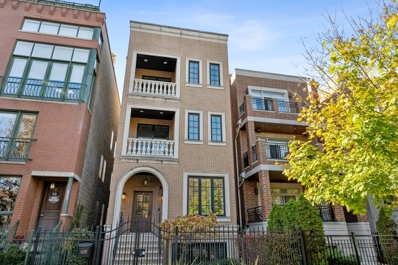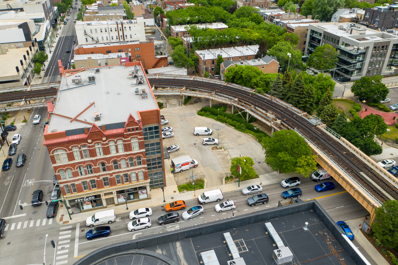Chicago IL Homes for Rent
$3,750,000
57 E Division Street Chicago, IL 60610
- Type:
- Single Family
- Sq.Ft.:
- 5,100
- Status:
- Active
- Beds:
- 4
- Year built:
- 1882
- Baths:
- 5.00
- MLS#:
- 11771579
ADDITIONAL INFORMATION
Behind this classic Chicago facade lives this meticulously renovated Gold Coast home! Experience the lifestyle of luxury in this magnificent home, completely renovated and redone from top to bottom, where all details were considered and crafted to absolute perfection. This house offers the ultimate in single family living with what feels like no neighbors but has glorious sunlight from all angles. The living room features wonderfully bright windows, hardwood floors and a wood burning fireplace. The dining room is incredibly spacious with another wood burning fireplace and open to the other rooms on this level. Divine kitchen with custom cabinetry and marble countertops, built-in Subzero side by side refrigerator and freezer drawers, Wolf double oven and stove top, Miele dishwasher, and a show-stopping feature: a phenomenal Neely enclosed atrium for informal dining alongside the kitchen that makes for the brightest space to relax and enjoy! Just off the kitchen is east access to gracious back deck with built in Wolf BBQ gas grill and separate wood burning fireplace. A powder room and ample storage round out the main level. The second level hosts a bedroom with an en-suite bath, a laundry room, and the grandiose primary suite with great light, a wood burning fireplace and an ensuite bathroom with dual sinks, separate tub, and beautiful herringbone marble tiling. The top level offers an incredibly sunny entertaining room with a wet bar which leads to additional, large, south-facing terrace with a wood burning fireplace! Also at the top level is a spacious bedroom with a wood burning fireplace and full bathroom. The lower level houses the rec room, a wet bar, additional bedroom, bathroom and a super thoughtful mudroom with ample storage space that leads to an attached two car garage. Nestled in the heart of Gold Coast, just steps from the lake and fantastic shopping and dining. From the impeccable design and luxurious amenities to the prime location, every aspect of this property is designed to elevate your living experience to new heights.
$5,200,000
1515 N North Park Avenue Chicago, IL 60610
- Type:
- Single Family
- Sq.Ft.:
- 8,400
- Status:
- Active
- Beds:
- 7
- Lot size:
- 0.06 Acres
- Baths:
- 6.00
- MLS#:
- 11755660
ADDITIONAL INFORMATION
Significant Mansion is situated on the premier North Park Avenue in the heart of the city's Old Town/Gold Coast neighborhood. This custom-built home is an all-masonry brick and limestone stunner, spanning over 8,000 square feet and sitting on a spacious double lot that is 50 feet wide. The house features a large side yard and entrance, balconies, a covered rooftop deck, and a stunning turret tower that offers a breathtaking panoramic view of the city skyline and the surrounding tree-lined neighborhood. This seven-bedroom, 5 1/2-bathroom home is meticulously designed with attention to every detail. It boasts 12-foot ceilings, hardwood floors throughout, a coffered living room ceiling, deep crown moldings, 8-foot doors, three wood-burning fireplaces, a five-stop elevator, and a top-floor, well-appointed gym overlooking an impressive professional indoor sports B ball court. The spacious chef's kitchen includes a Wolf range cooktop and custom copper hood, Wolf built-in convection ovens, a commercial Thermidor refrigerator, granite countertops, custom cabinets, and a sizable walk-in pantry. The kitchen also offers a large center island, counter seating, and a separate eating area, and is open to the grand family room with a wood-burning fireplace. The spectacular 3-season room features a wood-burning fireplace, access to an outdoor grilling patio with a built-in DCS chef's grill, a mudroom with laundry, and access to the remarkable side yard. The spacious primary suite offers a large walk-out balcony, a private staircase into a distinctive turret personal office, two large walk-in closets, an en suite bath featuring a double vanity, a sizable steam shower, and a jetted bathtub. Additional bedrooms are generously sized and include walk-in closets, en suite baths, and walk-out balconies. The lower level includes an entertainment space with a fireplace, a potential wine storage room, and two large bedrooms with walk-in closets and a full bath. Other highlights include an attached spacious 2.5-car garage, an automated privacy gate, a snowmelt driveway, a central vacuum, geothermal radiant heat, Marvin windows, multiple laundry rooms, and a Sonos multi-room sound system throughout. Ideal for entertaining large families, this home is perfectly located and close to entertainment, restaurants, great schools (Latin/Parker), parks, the lakefront, and more. This "truly one-of-a-kind home" is a must-see!
$3,415,500
313 W Chestnut Street Chicago, IL 60610
- Type:
- Business Opportunities
- Sq.Ft.:
- 13,750
- Status:
- Active
- Beds:
- n/a
- Lot size:
- 0.13 Acres
- Year built:
- 1871
- Baths:
- MLS#:
- 11746913
ADDITIONAL INFORMATION
The subject property is located at 313 West Chestnut Street, Chicago, IL 60610 (the "Property"). This is a flex industrial building - re-development opportunity. This is an urban industrial building located in Chicago's dense River North/Oldtown neighborhood. Featuring a 2-story building, 13,750 SF GLA, and 5,660 SF site. The subject property is zoned M1-3, 1000 to 1500 volts of power, 20' ceiling-first floor, rubber roof, two internal parking spaces, and is situated in a mixed commercial and residential city setting.
- Type:
- Land
- Sq.Ft.:
- n/a
- Status:
- Active
- Beds:
- n/a
- Lot size:
- 0.06 Acres
- Baths:
- MLS#:
- 11746599
ADDITIONAL INFORMATION
INVESTORS/DEVELOPERS. LAND for sale. AN AMAZING opportunity to build either a manufacturing building (no setbacks) or a mixed use commercial/ residential building or residential units. M1-2 zoning. Lot size 25x110. Excellent location. Surrounding by three flats; across the street from Target. Shopping and restaurants within close distance. Ideal for an artist or craftsman looking to build a manufacture/work/live/showroom property. Currently a one story building sits on the property which has been condemned by the City. The property is available for sale in "as is" condition. NO interior showings of building.
$2,995,000
1428 N Cleveland Avenue Chicago, IL 60610
- Type:
- Single Family
- Sq.Ft.:
- 4,015
- Status:
- Active
- Beds:
- 8
- Lot size:
- 0.07 Acres
- Year built:
- 2015
- Baths:
- 9.00
- MLS#:
- 11670920
ADDITIONAL INFORMATION
A Rare Airbnb/Bed & Breakfast business since 2016 including a 4000+sf Single family home with '8' en-suites in Old Town. This Gorgeous brick and limestone home was built in 2016 and is fully furnished with annual revenue of approx. $520,000. This Single Family Home has a City of Chicago-approved Bed and Breakfast License. Incredible outdoor spaces including multiple balconies plus an enormous rooftop terrace (69x18) with 2nd kitchen and the most amazing, panoramic views of the city skyline! The main level is airy & bright, featuring 10' ceilings, wide-plank hardwood floors, a powder room, a fireplace in the living room, a separate dining room, a professional custom kitchen with S/S appliances including 2 dishwashers, double ovens, 6 burner cooktop, enormous refrigerator/freezer, ice-maker, a Farmer sink & prep sink, stone countertops plus a very large island with seating for 4 people plus a spacious family room with fireplace, all opening out to a large deck! The 2nd & 3rd floors have the same layout, each floor has 3 private en suites and one with a balcony overlooking a tree-lined street. The walk-out basement is finished with 2 additional private ensuites. It truly is a beautiful property and can also just be a large single-family home! Walk to Lincoln Park, Zoo, Beaches, Shopping & Restaurants. Nearby schools: Catherine Cook, Franklin, British International, LaSalle Language, St. Ignatius & Latin..
$4,395,000
1425 N State Parkway Chicago, IL 60610
- Type:
- Single Family
- Sq.Ft.:
- 7,607
- Status:
- Active
- Beds:
- 7
- Year built:
- 1886
- Baths:
- 8.00
- MLS#:
- 11319670
ADDITIONAL INFORMATION
Grand and elegant home in the heart of the Gold Coast on a wide and deep lot. Extraordinary --approximately 8000 square foot --floorplan. Beautifully updated and maintained. The house has huge gracious formal entertaining rooms and wonderful casual/comfortable rooms for day-to-day living. The main level has a lovely entry foyer and grand formal living room with an adjacent dining room. The gourmet kitchen is flooded with sunlight and has been redone to include a large island, top-of-the-line appliances, incredible storage, and a desk/office workspace area. There is also a lovely eat-in area surrounded by windows which overlooks the stunning outdoor space. The second level has a huge primary bedroom and gorgeous bath and two additional bedrooms with updated ensuite baths. The third level is currently configured with a billiards room/office with wet bar and 3 additional bedrooms with updated ensuite baths. Laundry is on each bedroom floor. The lower level is a wonderful flexible plan currently configured with a giant family room, extensive storage and an exercise room (which could be a 7th bedroom/nanny suite). Heated radiant floors throughout this level. Vintage details throughout the home; two fireplaces. Enclosed and heated breezeway to two car garage with fabulous roof deck with pergola and lovely landscaping. Gorgeous facade. Sellers successfully protested 2018 taxes with a reduction of $48,828 and are also protesting 2019 and 2020 with hopes of a similar outcome. 2021 appeal is pending as well. Property has been impeccably cared for. Steps to all the Gold Coast offers.
$3,250,000
758 W North Avenue Chicago, IL 60610
- Type:
- Land
- Sq.Ft.:
- n/a
- Status:
- Active
- Beds:
- n/a
- Lot size:
- 0.44 Acres
- Baths:
- MLS#:
- 11237636
ADDITIONAL INFORMATION
This is the parking lot next to the Fey & Co building. Zoned: PD 14-16 Lot Size: (2.5+ lots) Please review the zoning and survey for accurate details as the east portion of the lot changes North/South along tracks. Schools: Oscar Mayer Magnet School and Lincoln Park High School Land approved for 93-micro-units along with ground floor and mezzanine retail AS OF RIGHT. Plans are available upon request.


© 2024 Midwest Real Estate Data LLC. All rights reserved. Listings courtesy of MRED MLS as distributed by MLS GRID, based on information submitted to the MLS GRID as of {{last updated}}.. All data is obtained from various sources and may not have been verified by broker or MLS GRID. Supplied Open House Information is subject to change without notice. All information should be independently reviewed and verified for accuracy. Properties may or may not be listed by the office/agent presenting the information. The Digital Millennium Copyright Act of 1998, 17 U.S.C. § 512 (the “DMCA”) provides recourse for copyright owners who believe that material appearing on the Internet infringes their rights under U.S. copyright law. If you believe in good faith that any content or material made available in connection with our website or services infringes your copyright, you (or your agent) may send us a notice requesting that the content or material be removed, or access to it blocked. Notices must be sent in writing by email to [email protected]. The DMCA requires that your notice of alleged copyright infringement include the following information: (1) description of the copyrighted work that is the subject of claimed infringement; (2) description of the alleged infringing content and information sufficient to permit us to locate the content; (3) contact information for you, including your address, telephone number and email address; (4) a statement by you that you have a good faith belief that the content in the manner complained of is not authorized by the copyright owner, or its agent, or by the operation of any law; (5) a statement by you, signed under penalty of perjury, that the information in the notification is accurate and that you have the authority to enforce the copyrights that are claimed to be infringed; and (6) a physical or electronic signature of the copyright owner or a person authorized to act on the copyright owner’s behalf. Failure to include all of the above information may result in the delay of the processing of your complaint.
Chicago Real Estate
The median home value in Chicago, IL is $284,100. This is higher than the county median home value of $279,800. The national median home value is $338,100. The average price of homes sold in Chicago, IL is $284,100. Approximately 40.54% of Chicago homes are owned, compared to 48.29% rented, while 11.17% are vacant. Chicago real estate listings include condos, townhomes, and single family homes for sale. Commercial properties are also available. If you see a property you’re interested in, contact a Chicago real estate agent to arrange a tour today!
Chicago, Illinois 60610 has a population of 2,742,119. Chicago 60610 is less family-centric than the surrounding county with 24.86% of the households containing married families with children. The county average for households married with children is 29.73%.
The median household income in Chicago, Illinois 60610 is $65,781. The median household income for the surrounding county is $72,121 compared to the national median of $69,021. The median age of people living in Chicago 60610 is 35.1 years.
Chicago Weather
The average high temperature in July is 83.9 degrees, with an average low temperature in January of 19.2 degrees. The average rainfall is approximately 38.2 inches per year, with 35.1 inches of snow per year.
