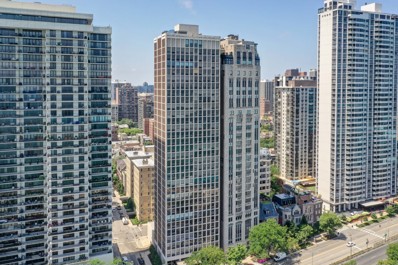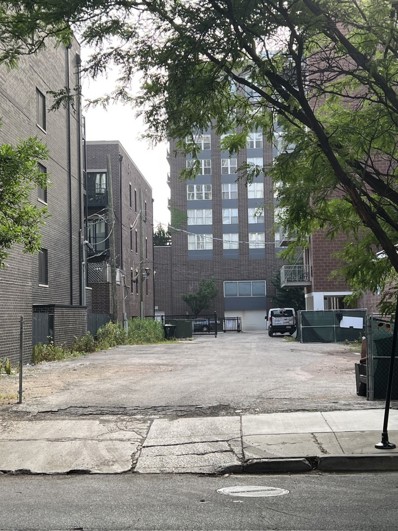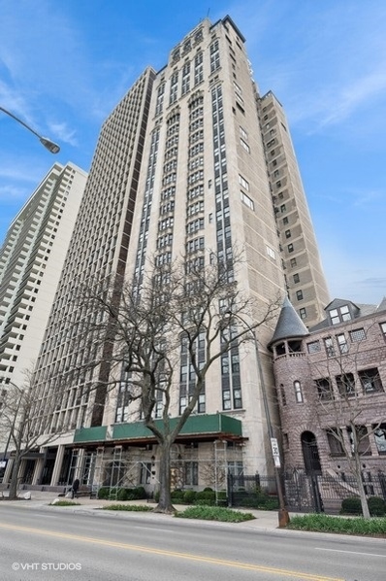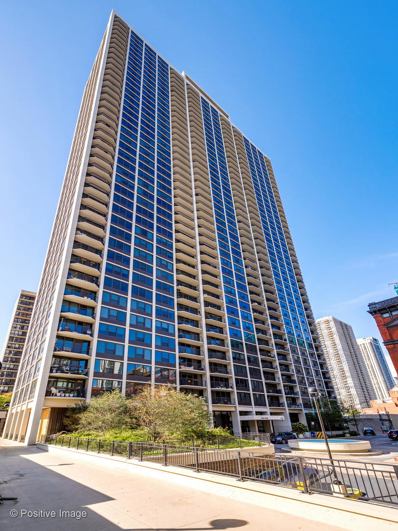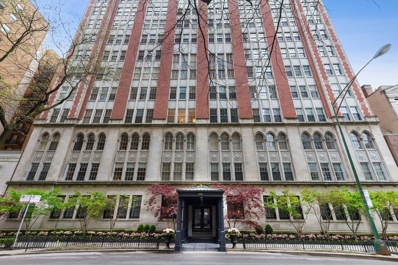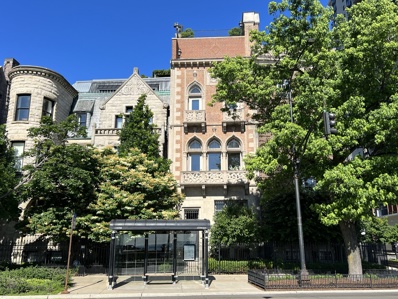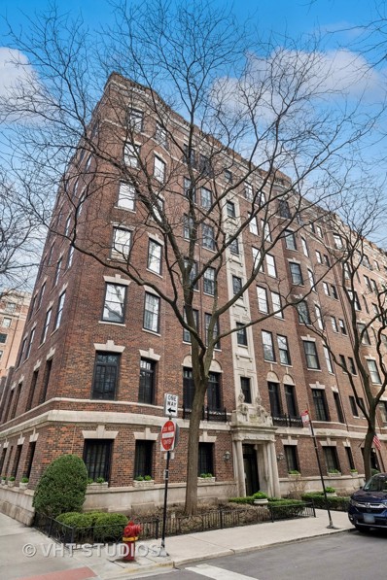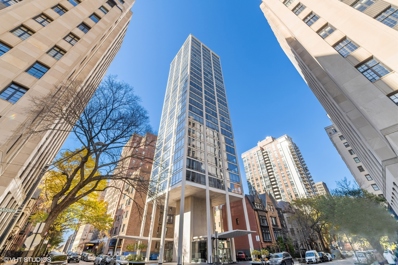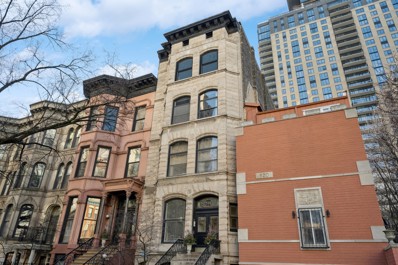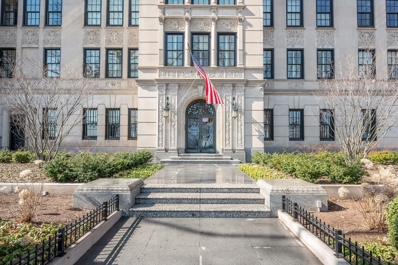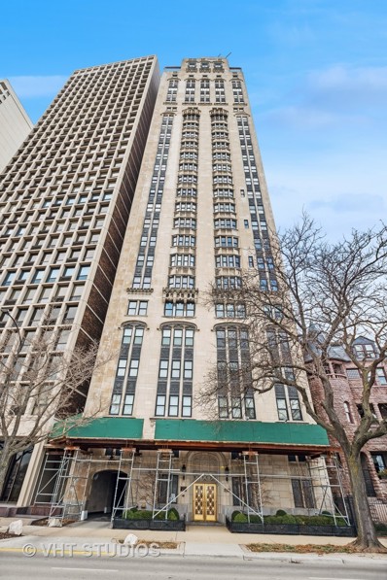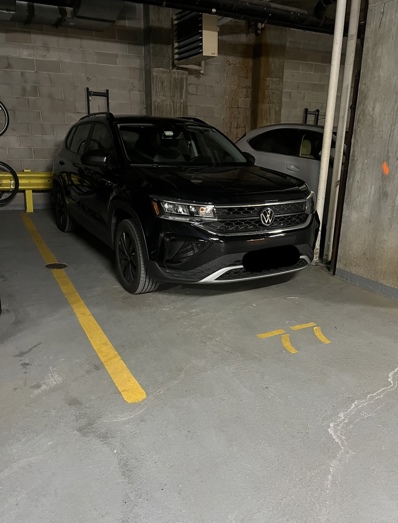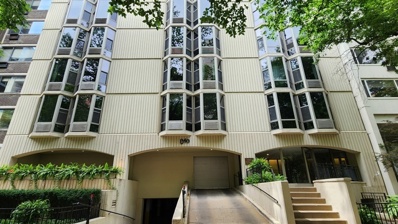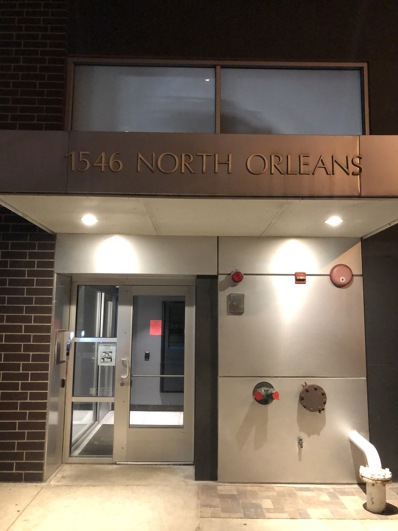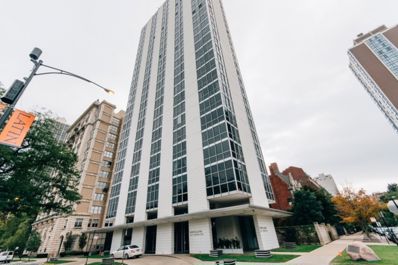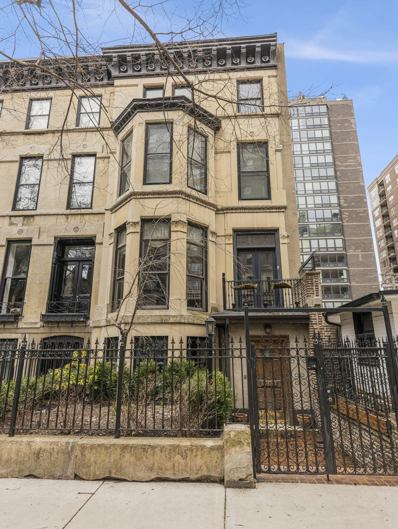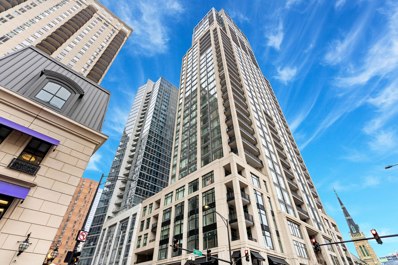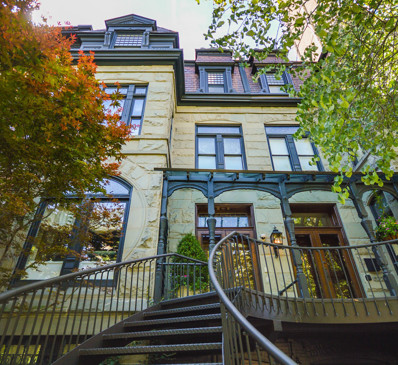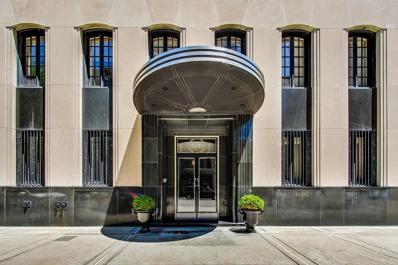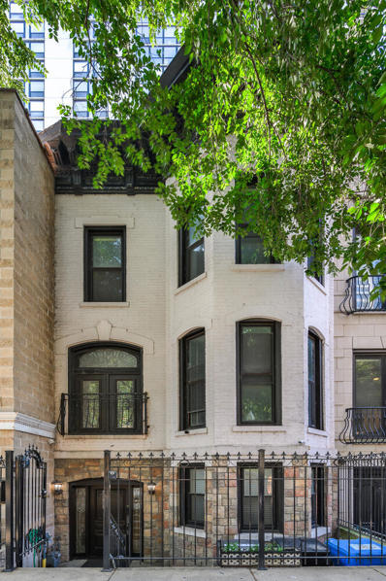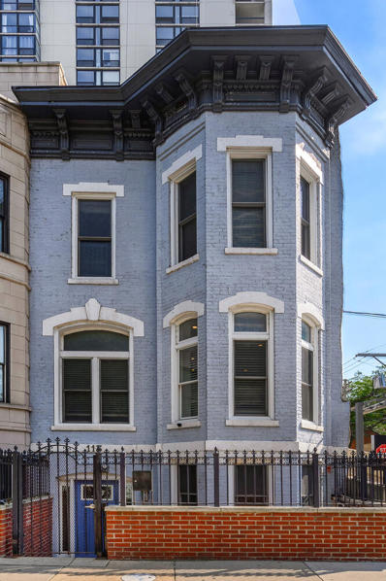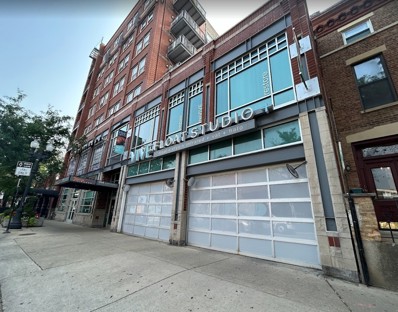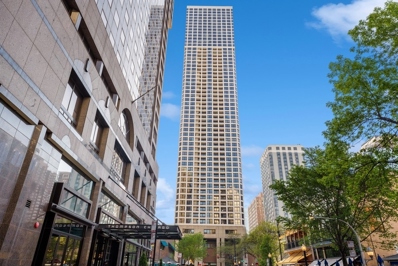Chicago IL Homes for Rent
- Type:
- Single Family
- Sq.Ft.:
- 2,000
- Status:
- Active
- Beds:
- 3
- Year built:
- 1970
- Baths:
- 3.00
- MLS#:
- 12036491
ADDITIONAL INFORMATION
Enjoy the Panoramic views of Lake Shore Drive, Lake Michigan, Navy Pier and Oak street Beach. Floor to ceiling windows in Living and Dining room. East and West Views. Enjoy the night life of the Gold Coast. Located on the 28th Floor with ONLY 2 UNITS PER FLOOR. This inviting 2200 sq ft Floor plan has 3 bedrooms 2.5 baths with spacious room sizes. New window treatments in bedrooms. Master bedroom with walk-in closet and full bath with separate shower. 2nd bedroom with en suite. In unit washer & dryer. Fantastic views on the beautifully updated roof top that has dining tables and loungers. Great for grilling - multiple stations. Parking for one car more spaces available if needed. Lake Shore provides quiet boutique living with ample amenities that include 24 hr door staff, onsite engineer and valet garage with carwash service. Workout room and storage. Perfect for a weekend getaway or a primary residence. PLEASE CHECK OUT- NOTES IN BROKER REMARKS.
$2,250,000
1546 N North Park Avenue Chicago, IL 60610
ADDITIONAL INFORMATION
R5 double lot on one of the best blocks in Old Town, surrounded by many new construction, land locked with curb cut in place (NOT AFFECTED BY THE TRAIN AS VIEW IN THE PHOTOS) 50'x113'= 5,650sf , survey is attached in additional information .
- Type:
- Single Family
- Sq.Ft.:
- 4,000
- Status:
- Active
- Beds:
- 4
- Year built:
- 1933
- Baths:
- 5.00
- MLS#:
- 12025912
ADDITIONAL INFORMATION
Bright, elegant, 4,000 sf, full-floor, 4 bed / 4.1 bath unit located in one of Chicago's most prestigious Lake Shore Dr co-op buildings. Unit features breathtaking 360* views of Lake Michigan and the cityscape. Expansive, comfortable living spaces including a large living room with fire place, library and formal dining room all with views of the lake and shoreline, a warm family room, huge kitchen with breakfast nook and butler pantry. Master bedroom suite includes dual en-suite baths and dressing areas. 1 of 4 bedrooms currently used as a study with en-suite bath. Unit also includes private elevator entrance, gracious foyer, hard wood floors throughout, Dual zoned central air conditioning and in-unit laundry room with soaking sink. Building amenities include attentive 24-hour door staff, building engineer, onsite manager and separate storage room. 1 dog or cat permitted (no weight limit).
- Type:
- Single Family
- Sq.Ft.:
- n/a
- Status:
- Active
- Beds:
- 2
- Baths:
- 1.00
- MLS#:
- 12045333
- Subdivision:
- James House
ADDITIONAL INFORMATION
Stunning newly gut rehabbed two bedroom unit at James House, with large balcony on a high floor with panoramic views of the city and skyline. Be the first to live in this unit, among the many new features is the in-unit washer & dryer. The entire unit was renovated and finished to the highest standards. The beautiful open kitchen has contemporary gloss white cabinets with black accent hardware and black faucet, there is under-cabinet led lighting, quartz counters & peninsula with long breakfast bar, designer black & gold pendants & overhead recessed lights, all new high-end appliances including french-door refrigerator, Bosch dishwasher with panel door and a Sharp microwave drawer. Separate Washer & Dryer are conveniently added in the kitchen. The living room is open-plan off the kitchen and has direct access to the balcony and the spectacular views. The primary bedroom is spacious and has a a desk area. The 2nd bedroom offers many options as a guest bedroom or large home office/studio for Zoom calls. Both bedrooms and the living room have new recessed lighting, professionally organized closets with automated lighting. The bathroom is fully renovated, it has a new walk-in shower with sliding glass door, new vanity with quartz top, large vanity mirror with recessed lighting above, upscale toilet, Kohler & Hansgrohe fixtures, finished with gold hardware and contemporary tiles. Step out onto your own private, east facing, 17 foot long balcony to enjoy lounging or grilling while taking in the amazing vistas and stunning sunsets. Throughout the unit there are wide-plank natural wood colored floors, new plumbing, new electrical, designer lighting. Abundant professionally organized closets including entry closets, linen closet, utility closet. Specialized paint used with sanitizing technology. James House is a sought after building with many updates - newly renovated hallways, new risers and boilers, newer windows, completed facade project. There's a beautiful rooftop deck with all-season room and the best views in Chicago. Exercise room, 24 hour door & maintenance staff, additional storage cage. Low monthly assessment includes heat & air conditioning, TV cable and high speed internet service (everything except electricity). Sandburg Village amenities include two outdoor heated pools & sundecks, tennis courts, hospitality rooms- (some additional fees), garbage parking. The landscaped courtyards, play lot, commercial facilities provide a welcoming community environment. Convenient for transportation - train/subway close by, buses, access to Lake Shore Dr, bike path. Located in Gold Coast / Old Town, close to downtown, Lincoln Park. Enjoy all attractions of the neighborhood - restaurants, nightlife, shopping, grocery stores, Lakefront trail, beach, parks. Pool and FFC gym. Pets allowed.
- Type:
- Single Family
- Sq.Ft.:
- 2,200
- Status:
- Active
- Beds:
- 2
- Year built:
- 1924
- Baths:
- 2.00
- MLS#:
- 12023007
ADDITIONAL INFORMATION
Step off the elevator into this beautifully renovated two bedroom, two bath home in a classic co-op, full service doorman building. The inviting gallery style foyer with barrel-vaulted ceilings welcomes, leading to the spacious, light-filled living/dining room that spans the front of the apartment with views of tree-lined State Parkway. Additional features include high-ceilings, hardwood flooring and marble surround, gas fireplace flanked by custom built-ins. The re-designed eat-in kitchen with built-in table seating for four, granite counters, SubZero, Bosch, Viking and Gaggeneau appliances. Butler's pantry with wet bar, perfect for entertaining and daily needs, is just steps from the large family room with custom built-ins. Serene en-suite primary bedroom featuring a wall of custom closets, steam shower, custom cabinetry and Kalista sink. Second ensuite bedroom with abundant storage complete this home. Other features include in-unit laundry, timeless millwork, stunning vintage details throughout and two, on-site storage rooms. Building amenities include 24-hour door staff, full-time engineer, fitness room, club room and a private outdoor retreat with seating and grills for entertaining. Garage parking across the street at 1325 N State available for $345 per car, per month. Monthly Assessments include Taxes. 70% financing allowed. Prestigious Gold Coast location, short walk to Lake Michigan, Lincoln Park, world class restaurants, shopping, public and private schools. Location, Location, Location!!!
$3,800,000
1258 N Lake Shore Drive Chicago, IL 60610
- Type:
- Single Family
- Sq.Ft.:
- 5,162
- Status:
- Active
- Beds:
- 3
- Year built:
- 1895
- Baths:
- 6.00
- MLS#:
- 12021829
ADDITIONAL INFORMATION
A landmark by Holabird and Roche, this exceptional residence has an ornate facade replicating the famed 15th-century Venetian Palazzo Contarini Fasan, believed to be the inspiration for the heroine Desdemona in Shakespeare's Othello. One of just four Gold Coast single-family homes on North Lake Shore Drive, this 1895 home was gutted to the studs in 2012 and redesigned by architect Steve Rugo. Now, it stands as an elegant 5-story residence with a fabulous rooftop deck with uninterrupted lake views, a lobby-level apartment (ideal for a resident home manager, staff, and income), and a full basement. With three large Gothic arched windows and a front balcony overlooking the lake, the main entertaining level is comprised of a grand living room, a spacious dining room with a catering kitchen, and a powder room. The next level is a high-end, efficient kitchen open to a large family room and an en suite bedroom. The primary bedroom suite is on the next level; it includes a beautiful marble bath, custom closets, another east-facing balcony, and a cozy den/office. The piece de resistance is the rooftop deck with panoramic lake, Navy Pier, and skyline views. The adjacent sunroom includes a partial kitchen, ideal for rooftop dining. Other features include an elevator that goes to the top of the original home (the top two levels are an addition), walnut floors, designer lighting, two laundry centers, zoned heat and a/c, and a fenced patio on Stone Street. Garage parking is available at 1325 N. State (enter on Banks) for $345/month and at 1212 N. Lake Shore Drive for $450/month.
- Type:
- Single Family
- Sq.Ft.:
- 3,000
- Status:
- Active
- Beds:
- 3
- Year built:
- 1918
- Baths:
- 3.00
- MLS#:
- 11978108
ADDITIONAL INFORMATION
GRACIOUS AND SUNNY FULL FLOOR RESIDENCE IN A DISTINGUISHED INTIMATE BUILDING ON ONE OF CHICAGO'S PRETTIEST STREETS. HANDSOME VINTAGE DETAILS REMAIN SUCH AS A PRIVATE ELEVATOR VESTIBULE, LARGE ENTRY FOYER, 10' CEILINGS, MARBLE WBFP, HARDWOOD FLRS & BEAUTIFUL MOLDINGS. THESE FEATURES ARE ENHANCED BY A WONDERFUL ALL WHITE EAT-IN KIT& BUTLERS PANTRY PLUS BEAUTIFUL RENOVATED BATHS. PARKING OPTIONS NEARBY. 70% financing allowed . Property taxes are not included in the assessment.
- Type:
- Single Family
- Sq.Ft.:
- 1,600
- Status:
- Active
- Beds:
- 2
- Year built:
- 1962
- Baths:
- 2.00
- MLS#:
- 12002003
ADDITIONAL INFORMATION
Step into the luxurious Astor Tower penthouse, a meticulously designed masterpiece offering breathtaking panoramic views of the iconic Chicago skyline and the expansive beauty of Lake Michigan. Meticulously renovated, residence 28A is a haven for aficionados of timeless modernism. The year-long transformation of this unit, featuring southern, eastern, and western exposures, left no detail unattended. The grandeur of oversized Carrara marble slabs immediately captivates, setting the tone for the entire space. Crafted on-site, every piece of millwork, from sliding walls to wardrobes and the kitchen, showcases the richness of solid African Sapele Mahogany with prized ribbon grain. The thoughtful design maximizes the half-floor footprint, creating a seamless flow throughout. Limestone floors guide the gaze outward to the stunning views, while the Sapele Mahogany imparts a warm and cohesive ambiance. The custom-designed kitchen, an architectural marvel, boasts Sapele cabinetry, a cleverly concealed pantry, exquisite Carrara marble countertops, and backsplash, as well as top-tier appliances by Sub-Zero, Gaggenau, and Miele. The primary suite is a sanctuary with unobstructed city and western views, complemented by a Sapele Mahogany wall featuring built-in floating nightstands. The primary bath invites relaxation with a soaking tub overlooking the mesmerizing views and an oversized, all-marble walk-in shower. Solid Sapele sliding doors provide flexibility, allowing the closure of the second bedroom from the living areas. This room features an integrated desk, a hidden TV, and a built-in floating daybed that effortlessly transforms into a queen-sized bed. Additional highlights include a well-appointed marble guest bathroom, in-unit laundry, concealed storage, remote-controlled blinds, and a built-in sound system. Once the Astor Tower Hotel, designed by Bertrand Goldberg, this architectural gem housed luminaries like The Beatles, Judy Garland, and Audrey Hepburn. Today, Astor Tower stands as a meticulously managed, full-service building with 24-hour door staff, on-site management and maintenance, a fitness room, and a rooftop deck with grills offering 360-degree views. Boasting a near-perfect walk score, residence 28A is just steps away from dining, shopping, nightlife, Oak Street, Michigan Ave., Lake Michigan, and Lincoln Park. Elevate your lifestyle by making this sky-high jewel box yours today.
- Type:
- Single Family
- Sq.Ft.:
- 1,000
- Status:
- Active
- Beds:
- 2
- Year built:
- 1891
- Baths:
- 2.00
- MLS#:
- 11998852
ADDITIONAL INFORMATION
Ideal Starter home or City Get Away with low HOA in the heart of Chicago's Gold Coast. This 2 bedroom home boasts an open floor plan with a warm inviting gas fireplace at the focal point. Also, nice natural daylight with windows overlooking the beautiful courtyard. The home has been recently updated with newer floors, kitchen and bathrooms. The association has a large privately shared courtyard complete with furniture, bbq grill and fountain. Private outdoor bicycle parking and garage parking that only owners have the option to be on the wait list/lottery for indoor space. There are many parking options nearby as well. Walking distance to the finest dining, shopping and entertainment and so much of what Chicago has to offer. This Landmark building is in a great coveted Location.~
- Type:
- Single Family
- Sq.Ft.:
- 4,430
- Status:
- Active
- Beds:
- 3
- Year built:
- 1928
- Baths:
- 4.00
- MLS#:
- 11972991
ADDITIONAL INFORMATION
Feast your eyes on a panoply of color when you enter this Summer Thornton designed coop at the incomparable 1500 N Lake Shore Drive. From French blue to floral, aubergine to orange, brightly colored rooms uplift and inspire. This marvelous home offers sweeping views of Lake Michigan, a generously sized living room, and a dining room that flows seamlessly to the kitchen. The kitchen itself is well-equipped and features Miele and Sub-Zero appliances amidst its ample counter space with marble finishes. The primary bedroom faces South and West. It features an en-suite bath with a double vanity, separate shower and WC. An adjacent walk-in closet adds to the comfort of this quiet oasis. Two more bedrooms with en-suite baths, a beautifully lacquered library, and a family room complete this 4430 sq ft residence. This building offers 24-hour doorman service, onsite property manager and engineer, parking, storage, fitness center, and a charming secret garden. 50% financing permitted. This is an Estate sale- sold AS-IS.
- Type:
- Single Family
- Sq.Ft.:
- 5,327
- Status:
- Active
- Beds:
- 4
- Year built:
- 1920
- Baths:
- 5.00
- MLS#:
- 11978074
ADDITIONAL INFORMATION
Huge 5327 sf duplex home with a 200+ sf terrace. Former home of Samuel Insul and Ray Kroc- offers panoramic wrap around views of lake and city. Home needs some updating but is priced accordingly. Amazing mural commissioned by Ray and Joan Kroc graces the circular stairway that leads to the second floor. Wood burning fireplace in the living room. Huge modern kitchen and a breakfast room with a wonderful lake view from the built-in banquette. Great home for entertaining and large enough for a family. Parking options close by.
ADDITIONAL INFORMATION
Great Location for parking. Easy access in and out. Close to Elevator
ADDITIONAL INFORMATION
Deeded premium end unit parking space, close to the building door. Heated garage. Low assessmet and taxes. Owner does not have to own a condo in the building to purchase garage parking space and parking space can be rented out to non building occupants.
ADDITIONAL INFORMATION
AVAIL FOR INVESTMENTS ONLY- RENTED UNTIL 12/31/24 . OLD TOWN GARAGE PARKING SPOT #41. DO YOU LIVE IN THE BUILDING ? EASY ACCESS TO AN INVESTMENT OPPORTUNITY. ARE YOU TIRED OF CLEANING OFF SNOW IN THE WINTER ? SECURE NOW AND MAKE MONEY UNTIL YOU NEED IT . MAYBE YOU NEED A 2ND SPOT IN THE BUILDING? HEATED GARAGE SPOT IDEAL FOR THE WINTER ..... OR BUSY SUMMERS WHEN PEOPLE ARE PARKING ON THE STREETS AND WALKING TO THE BEACH.
- Type:
- Single Family
- Sq.Ft.:
- 1,500
- Status:
- Active
- Beds:
- 2
- Year built:
- 1972
- Baths:
- 2.00
- MLS#:
- 11961684
ADDITIONAL INFORMATION
Looking for a move-in ready home with gorgeous sunrises and forever views of the lake? This designer-inspired home has it all. Every nuance you would expect of a home on Lake Shore Drive is evident. Step off the elevator into your private foyer. Once inside, you'll notice the attention to details throughout this home; like the rich wood paneled entry door, solid wood doors throughout with nickel hardware, beautiful hardwood plank flooring, expensive window coverings, and the added soffit lighting to accent beautiful art. The custom-designed kitchen in soft neutral tones is the perfect backdrop for this eat-in kitchen with a breakfast area facing the water. You'll want to linger in the mornings with an extra cup of coffee! Both bedrooms face west and beautiful sunsets. Primary bedroom has a walk-in closet, and a jet- tub with hand-held shower spray. The second bedroom can easily double as a den or TV room, allowing you to unwind with a good book or your favorite film. An entire wall of closets is an additional perk in the hallway leading to a spectacular second bath showcasing elegant wallcoverings, and a step-in shower. The array of appliances include: a Bosch washer/dryer, Bosch built-in cook top, Thermador oven and warming drawer and a Bosch microwave. Not only does this residence offer the epitome of luxury, but the building itself elevates your living experience with its full suite of amenities. A twenty-four-hour door-staff ensures your convenience, while the indoor pool, fitness center, beautiful party room, and sundeck invite you to enjoy leisure and wellness without leaving the premises. Valet parking available and guest parking is complimentary. Enjoy having the best restaurants, shopping, Lincoln Park, and walking paths, the zoo and CVS, Walgreens, Starbucks, Jewel, Potash, Dom's Market, Aldi, and much more within walking distance.
- Type:
- Single Family
- Sq.Ft.:
- 450
- Status:
- Active
- Beds:
- n/a
- Year built:
- 1961
- Baths:
- 1.00
- MLS#:
- 11944179
ADDITIONAL INFORMATION
The view is top tier! This building is located near the Clark and Division Red Line or use the express buses to get around the city. The property sits across from the park and is in walking distance of restaurants, shopping, grocery stores, nightlife, etc. This studio features an open layout living room, dining room and kitchen with natural lighting, and hardwood floors throughout. Door Staff, Laundry Room with card/coin operated machines, Bike Room, Sundeck, Conference Room, 24-hour fitness center, and storage are all in the building. Secured Access, elevator, on-site maintenance, and on-site management. There is an additional monthly fee for valet parking-Unit is currently leased with option to purchase.
$2,000,000
1252 N State Parkway Chicago, IL 60610
- Type:
- Single Family
- Sq.Ft.:
- 4,156
- Status:
- Active
- Beds:
- 5
- Lot size:
- 0.07 Acres
- Year built:
- 1872
- Baths:
- 7.00
- MLS#:
- 11943439
ADDITIONAL INFORMATION
A spectacular limestone awaits on State Pkwy. Situated in the heart of Gold Coast, this 5,000 sqf 5 bed 5.5 bath end unit row house boasts history along with its impressive size. This home was built in 1872 just after the Chicago fire by famed developer Potter Palmer and designed by architect David Adler. As you walk in you're greeted by a custom great stairwell. The kitchen features professional grade Sub-Zero and Viking appliances, a spacious island with a prep sink, and additional wine and refrigeration drawers. Oversized windows give you a look at the picturesque tree lined street. 4 levels, including a full master bed 2 bath suite level, are complemented by a 1 bedroom coach house with a kitchenette. Both the coach house and the 2 car heated garage are attached via a heated indoor walkway! Enjoy your early mornings and late afternoons in privacy in your own interior courtyard! From restaurants to shopping, you're in a prime location to enjoy all Gold Coast has to offer!
- Type:
- Single Family
- Sq.Ft.:
- 3,665
- Status:
- Active
- Beds:
- 3
- Year built:
- 2017
- Baths:
- 4.00
- MLS#:
- 11898964
ADDITIONAL INFORMATION
Sleek and contemporary 3 bedroom home for the most discriminating buyer. This condo has it all - a stunning collaboration between two of the finest Chicago interior designers. O'Brien Harris kitchen with lighted cabinetry, large island with Iceberg quartzite waterfall edges, Chef's appliances, ample storage with additional custom millwork pantry, and seating. Desirable Northeast view. Family room with book matched marble fireplace surround, custom wine refrigeration system, and separate office. Primary suit with 2 large walk in closets like an Oak Street boutique, large, upgraded bathroom, and additional custom built-in cabinetry. Unique split floor plan with separate guest suite for ultimate privacy. Fabulous outdoor space with built in kitchen. Amenities that rival most hotels - fitness center, pool, overnight guest suites, pilates studio, sauna/steam room, jacuzzi, golf simulator, private driver/house car service, and elegant hospitality room with catering kitchen for all your functions. One valet parking space included.
$3,995,000
1520 N Dearborn Parkway Chicago, IL 60610
- Type:
- Single Family
- Sq.Ft.:
- 7,065
- Status:
- Active
- Beds:
- 5
- Lot size:
- 0.08 Acres
- Year built:
- 1898
- Baths:
- 5.00
- MLS#:
- 11885535
ADDITIONAL INFORMATION
New style. New look. Move right in! Freshly painted white in this total restoration of fabulous Gold Coast 1898 row house. No detail was overlooked. Luxury in every single inch of the home including moldings, marquetry, incredible original staircase, stained glass, 3 gas fireplaces, lovely built-ins, quality finishes, and stunning murals. Totally modern floorplan with amazing updated cook's kitchen and adjacent family room that leads to a charming landscaped deck. Five bedrooms upstairs plus office and gorgeous rooftop terrace. Stunning stone baths new in '23. Lower level has great room, wet bar, wine cellar, ample storage, and a huge laundry room/mudroom. Four updated state-of-the-art HVAC systems, sprinkler system, and smart wiring- phone, TV, security system. Three-car attached heated garage with workbench and storage. Most light fixtures and sconces are excluded. Impeccably maintained. Steps from Latin, Lincoln Park, lakefront and beach.
- Type:
- Single Family
- Sq.Ft.:
- 3,500
- Status:
- Active
- Beds:
- 3
- Year built:
- 1929
- Baths:
- 3.00
- MLS#:
- 11877986
ADDITIONAL INFORMATION
YOU HAVE NEVER SEEN DETAILS AND FINISHES LIKE THESE! Unique opportunity to own a full floor in this boutique Gold Coast co-op. With stunning Art Deco details, the building was designed by renowned architect Phillip Maher in 1929. A private silver leaf vestibule greets you as you step off the elevator that leads to your sanctuary. This luxurious 3500 square foot home boasts large-scale rooms with exquisite details, including silver leaf doors, wood-paneled library, black book-matched marble, and hand-painted wallpaper. The dining room, with rare grey marble floors and a stunning Russian crystal and cobalt blue glass chandelier from the early 19th century is surrounded by a silver leaf Schiaparelli frieze. Ability to add a balcony to this room adds to its appeal. The expansive living room overlooks Goudy Park and features hardwood floors and a gas fireplace with Art Deco mantle. An Art Deco bar with red glass walls, sink, and bar refrigerator, is perfect for hosting guests. The wood-paneled library with tufted leather wall above the sofa alcove and the adjacent full bath with William Morris wallpaper add to the dramatic appeal of this gorgeous home. The primary bedroom suite is a true oasis with mirrored bath, separate shower and whirlpool tub both with book matched black marble, mirrored vanity, and tons of built-ins. You will fall in love with the Carrie Bradshaw-worthy huge walk-in closet with mirrored doors and built-ins. The second bedroom features Gracie hand-painted wallpaper. The French kitchen is a chef's dream with stylish Hague blue cabinets, Sub Zero refrigerator, Aga stove, black granite countertops, and glazed and lit cabinets. You will also enjoy stunning lake views from the kitchen and dining room. The laundry room features a Miele stackable washer and dryer and plenty of built-in shelving. A linen closet lined in pink silk with a pull-out shelf for folding is adjacent to a 1/2 bath. This home also includes indoor connected parking available for an additional $85,000 and a large store room. Don't miss out on the opportunity to make this one-of-a-kind home yours! Welcome to your dream home!
$1,025,000
109 W Elm Street Chicago, IL 60610
- Type:
- Single Family
- Sq.Ft.:
- 2,043
- Status:
- Active
- Beds:
- 4
- Lot size:
- 0.03 Acres
- Year built:
- 1884
- Baths:
- 3.00
- MLS#:
- 11871646
ADDITIONAL INFORMATION
Marvelous turn of the century Gold Coast row home with custom finishes and parking! This stately brick row house boasts three levels of living space and has been upheld in its authentic style. Craftsmanship takes center stage in this one-of-a-kind property, featuring meticulously crafted custom finishes throughout, including hardwood floors, a kitchen with quartz counters and stainless-steel appliances, and a large, beautiful enclosed backyard with a pergola. On the second floor, you'll find two spacious living rooms that offer an ideal space to unwind, relax, and enjoy time with loved ones. These versatile spaces provide ample room for hosting, while also providing a cozy retreat for spending evenings at home. The first level hosts a bedroom, dining room, and kitchen that opens to the back patio. The living room and family room can be found on the second floor, and the third floor hosts the remaining two bedrooms, one with two beautiful stained-glass windowpanes, a fireplace, and an ensuite, and the large primary suite with a fireplace and an ensuite. The home also includes a deeded parking space at the building directly behind the home. This great home is perfect for those looking for a unique property in a prime location. Come see this amazing Gold Coast beauty for yourself! Excellent development opportunity with the two neighboring rowhomes at 111 and 113 W Elm.
$1,420,000
113 W Elm Street Chicago, IL 60610
- Type:
- Single Family
- Sq.Ft.:
- 2,052
- Status:
- Active
- Beds:
- 4
- Year built:
- 1896
- Baths:
- 4.00
- MLS#:
- 11871630
ADDITIONAL INFORMATION
Welcome to this Spectacular Gold Coast rowhome! This meticulously renovated property boasts a sophisticated layout and tasteful decor, ensuring a truly luxurious living experience. The main floor is equipped with a guest bedroom and a full guest bath, perfect for accommodating visitors. The large family room on this level provides access to the fabulous yard, creating a seamless indoor-outdoor transition. On the second floor, find an open concept kitchen with ample counter space and premium grade appliances. The functional dining space seamlessly flows into the massive living room, providing the ideal setting for entertaining guests. The highlight of this level is the huge outdoor space, featuring engineered decking and offering direct access to the backyard. Enjoy the abundance of natural light and the beaming southern exposure in this kitchen. The top floor of this home features three bedrooms and two full bathrooms. The primary bathroom is a true oasis, boasting dual vanities, a private glass-enclosed shower, and a gorgeous free-standing tub. The bedrooms are adorned with walk-in closets and offer wonderful natural light, creating a serene and comfortable atmosphere. Designed with great flow and attention to detail, this property also offers ample storage throughout. Includes two deeded indoor garage spots at the building directly behind the home. Don't miss the opportunity to own this magnificent Gold Coast Rowhome, offering luxurious living, stunning outdoor spaces, and an unbeatable location. This is also a great development opportunity with the two neighboring properties at 109 and 111 W Elm.
ADDITIONAL INFORMATION
Great Indoor Garage Parking Spot - Perfect for a compact car or motorcycle in the 1515 N. Wells Condo Building.
- Type:
- Single Family
- Sq.Ft.:
- 2,000
- Status:
- Active
- Beds:
- 2
- Year built:
- 2005
- Baths:
- 2.00
- MLS#:
- 11786938
ADDITIONAL INFORMATION
Beautiful condo in the heart of the Gold Coast and North Michigan Avenue area. Fantastic floorplan with lots of light, north, south and east views in elegant boutique building. This 2,000 plus square-foot home features two large bedrooms with two spacious bathrooms and a tremendous amount of storage. This half-floor residence lives like a single-family home. Gourmet chef's kitchen features Iceberg quartzite counters and full backsplashes with upscale Wolf, Sub-Zero and Bosch appliances. Magnificent master suite with built-ins and huge walk-in closet. Luxurious spa bath features Italian granite counters, Kohler and Kallista fixtures, dual vanities and oversized spa bathtub with separate shower (fabulous water pressure). Hardwood plank floors in living areas. Spacious second bedroom with an enormous walk-in closet and built ins. Dramatic living room with loads of light. Large terrace with magnificent views. Fabulous custom built-ins set this condo apart from others (walk in coat closets). Superb building! Building features exercise room, 24-hour doormen, on-site maintenance. Walk to everything! Prime garage space available for purchase.
- Type:
- Single Family
- Sq.Ft.:
- 850
- Status:
- Active
- Beds:
- 1
- Year built:
- 1972
- Baths:
- 1.00
- MLS#:
- 11783607
ADDITIONAL INFORMATION
Gold Coast 1 bedroom located in the heart of it all to enjoy night life, lake, beach, park and shopping! Renovated and updated with wide plank flooring, open kitchen with newer appliances, quartz counters - breakfast bar for counter seating, electric custom blinds, spacious living area, private balcony, large bedroom and an abundance of closets! Storage located on same floor. 24 HR door staff, outdoor pool, exercise room, on-site management, investor friendly, garage leased/attached and stellar neighborhood! Can be SOLD furnished and turn key ready!


© 2024 Midwest Real Estate Data LLC. All rights reserved. Listings courtesy of MRED MLS as distributed by MLS GRID, based on information submitted to the MLS GRID as of {{last updated}}.. All data is obtained from various sources and may not have been verified by broker or MLS GRID. Supplied Open House Information is subject to change without notice. All information should be independently reviewed and verified for accuracy. Properties may or may not be listed by the office/agent presenting the information. The Digital Millennium Copyright Act of 1998, 17 U.S.C. § 512 (the “DMCA”) provides recourse for copyright owners who believe that material appearing on the Internet infringes their rights under U.S. copyright law. If you believe in good faith that any content or material made available in connection with our website or services infringes your copyright, you (or your agent) may send us a notice requesting that the content or material be removed, or access to it blocked. Notices must be sent in writing by email to [email protected]. The DMCA requires that your notice of alleged copyright infringement include the following information: (1) description of the copyrighted work that is the subject of claimed infringement; (2) description of the alleged infringing content and information sufficient to permit us to locate the content; (3) contact information for you, including your address, telephone number and email address; (4) a statement by you that you have a good faith belief that the content in the manner complained of is not authorized by the copyright owner, or its agent, or by the operation of any law; (5) a statement by you, signed under penalty of perjury, that the information in the notification is accurate and that you have the authority to enforce the copyrights that are claimed to be infringed; and (6) a physical or electronic signature of the copyright owner or a person authorized to act on the copyright owner’s behalf. Failure to include all of the above information may result in the delay of the processing of your complaint.
Chicago Real Estate
The median home value in Chicago, IL is $284,100. This is higher than the county median home value of $279,800. The national median home value is $338,100. The average price of homes sold in Chicago, IL is $284,100. Approximately 40.54% of Chicago homes are owned, compared to 48.29% rented, while 11.17% are vacant. Chicago real estate listings include condos, townhomes, and single family homes for sale. Commercial properties are also available. If you see a property you’re interested in, contact a Chicago real estate agent to arrange a tour today!
Chicago, Illinois 60610 has a population of 2,742,119. Chicago 60610 is less family-centric than the surrounding county with 24.86% of the households containing married families with children. The county average for households married with children is 29.73%.
The median household income in Chicago, Illinois 60610 is $65,781. The median household income for the surrounding county is $72,121 compared to the national median of $69,021. The median age of people living in Chicago 60610 is 35.1 years.
Chicago Weather
The average high temperature in July is 83.9 degrees, with an average low temperature in January of 19.2 degrees. The average rainfall is approximately 38.2 inches per year, with 35.1 inches of snow per year.
