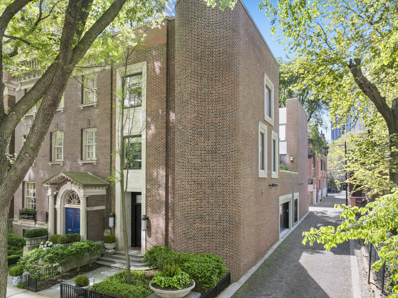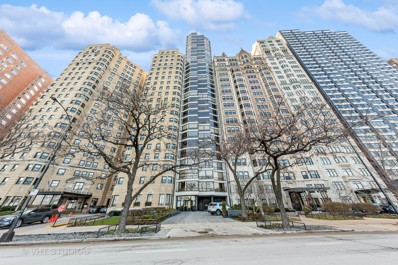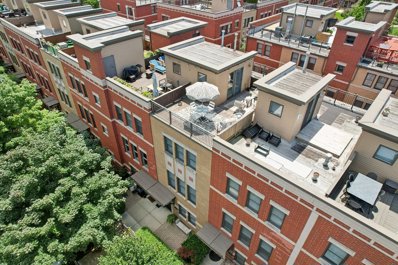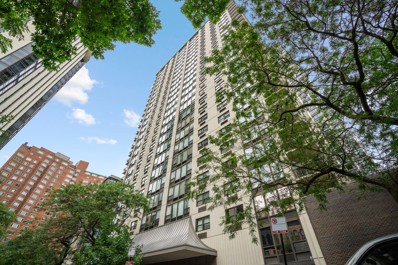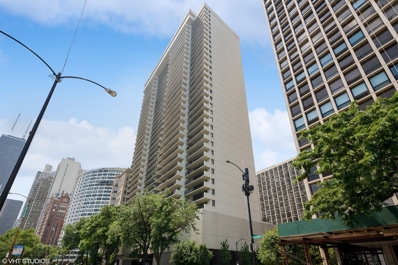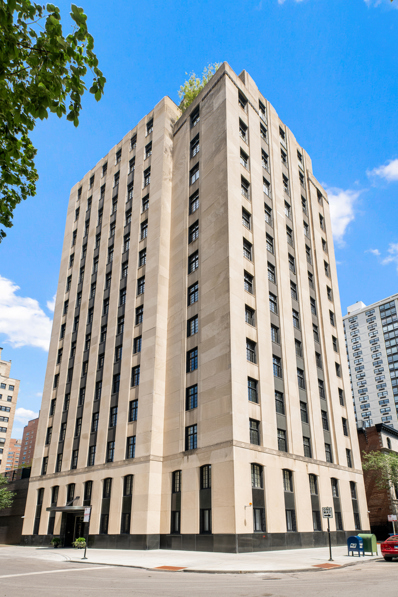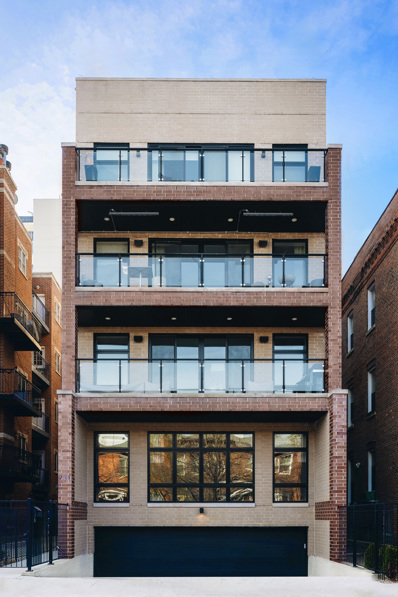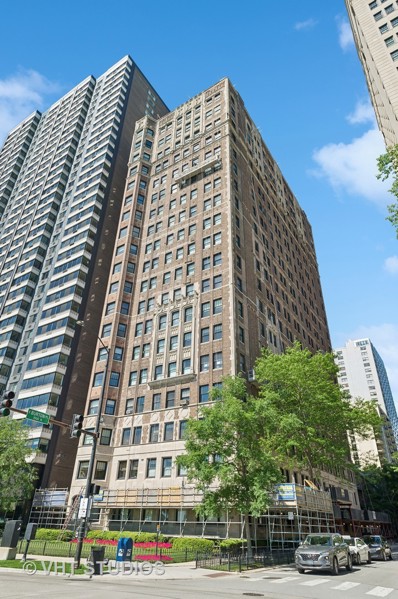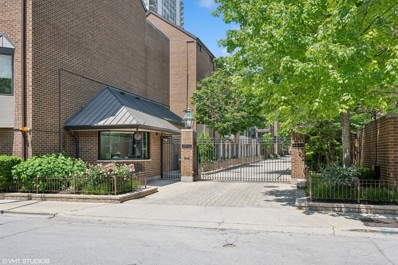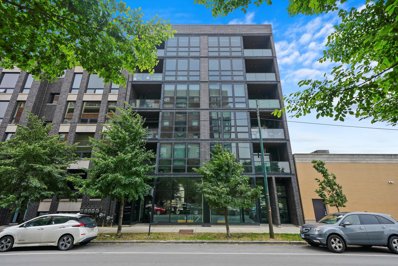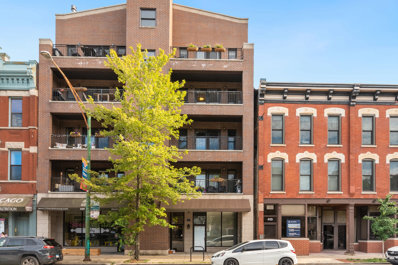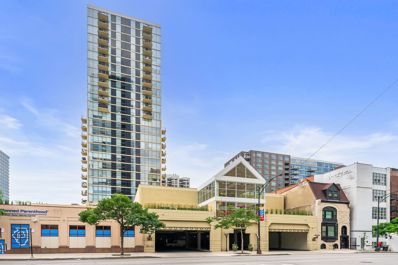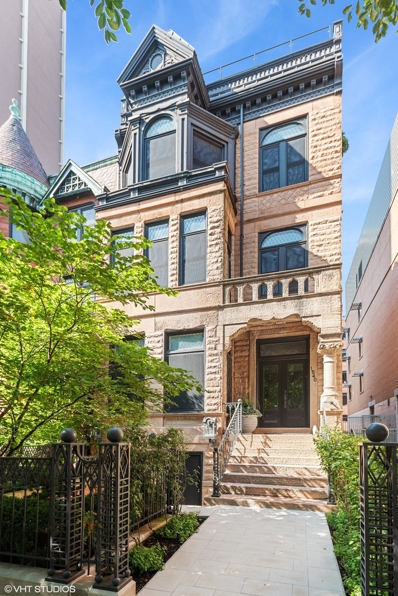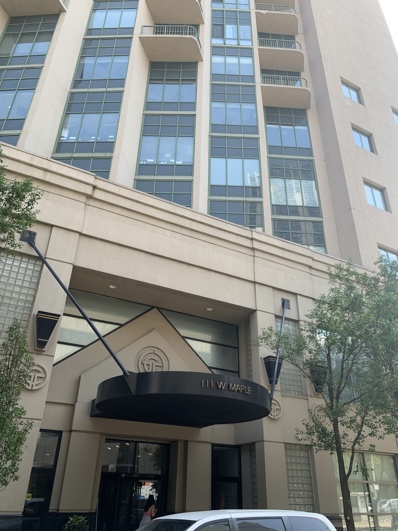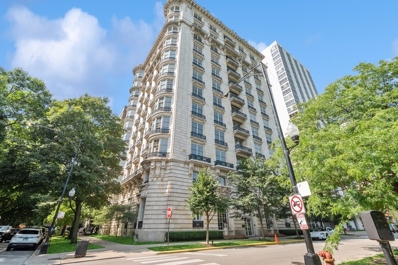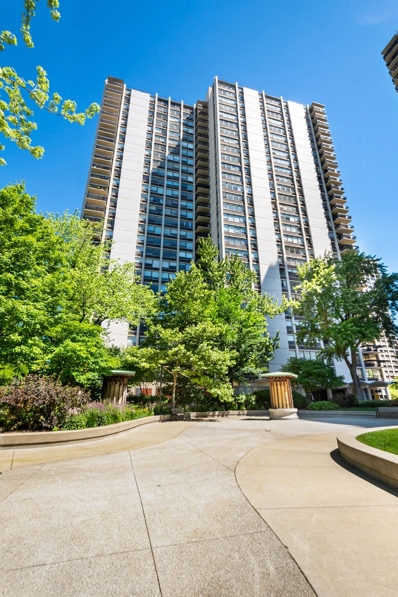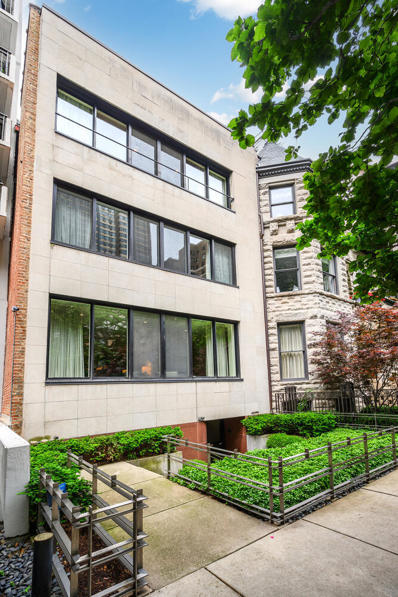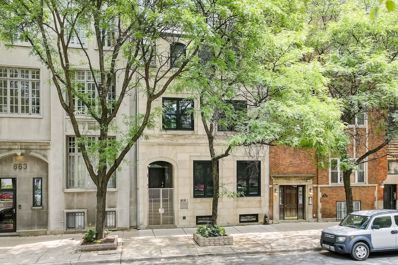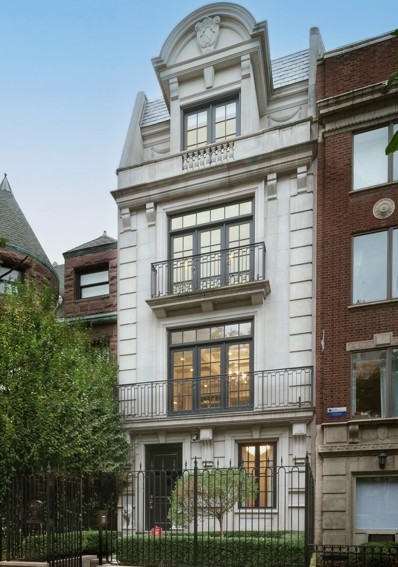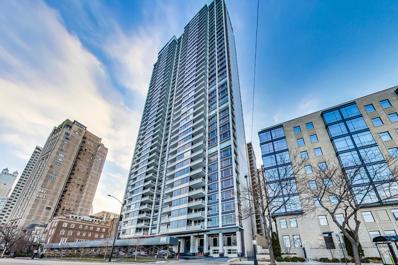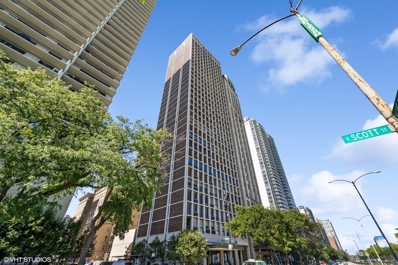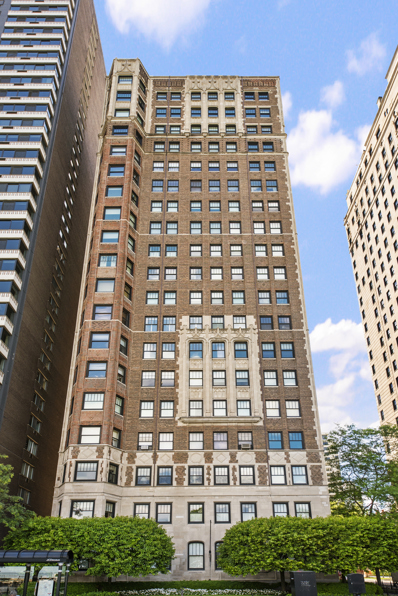Chicago IL Homes for Rent
$6,395,000
1524 N Astor Street Chicago, IL 60610
- Type:
- Single Family
- Sq.Ft.:
- 6,500
- Status:
- Active
- Beds:
- 3
- Year built:
- 1969
- Baths:
- 6.00
- MLS#:
- 12102329
ADDITIONAL INFORMATION
This is a very rare opportunity! Set on one of the city's most fashionable streets, this is the northmost home on Astor. Its unique position on the block with oversized windows overlooking the Cardinal's mansion and Lincoln Park ensures the home is flooded with natural light. This one-of-a-kind mid-century modern home was designed by Chicago architect I. W. Colburn. It was later gut renovated with an Art Deco-themed interior by two prestigious Chicago firms: Marvin Herman & Associates and Suzanne Lovell Inc. Today, this home offers approximately 6,500 sqft of sophisticated living space, fabulous private outdoor space, and garage parking for two cars. The interior finishes are of exceptional quality; they include stained custom hardware, millwork, and cabinetry, hand-cast plaster moldings, a curved staircase with artisan fabricated bronze and steel balusters, three distinctive gas fireplaces, inlaid rift-sawn white oak, limestone and marble floors, custom paint by Donald Kaufman, vellum wall coverings, and much more. An elegant foyer with a walk-in coat closet, climate-controlled wine closet, and guest bath with a hand-carved marble sink welcomes you into the home. Up one flight, the main level includes a living room with a wet bar and built-in Miele coffee maker, a separate dining room, a spectacular, highly upgraded kitchen with a built-in banquet, a den/office with a white alabaster fireplace, and an adjacent roof deck. A jewel in the home, the large north-facing terrace is accessible from the living and dining rooms. The upper level includes a luxurious primary suite with a spa bath that includes a tub carved from a single piece of Noir St. Laurent marble and P.E. Gueren hardware. A 2nd en suite bedroom and a family room/3rd bedroom, with another full bath, are on this level. Curved rear stairs lead down to a separate street-level suite ideal as a home office or guest/in-law suite. This suite also has an entrance off the historic Wooden Alley, allowing guests to visit without entering the main residence. Features include knotty pine paneling, a kitchenette, ample closets, an en suite full bath, and French doors that open to a Koi pond. The home's landscaping was designed by award-winning Scott Byron & Co. Mechanical features include four zoned heating and central air conditioning, central humidification, dual water heaters, a security system, and smart home functionality. This home could not be reproduced for anywhere near our asking price. Ideally located by the park, lakefront, and downtown, this exceptional Gold Coast home is for the buyer who wants the very best!
- Type:
- Single Family
- Sq.Ft.:
- 3,100
- Status:
- Active
- Beds:
- 3
- Year built:
- 1984
- Baths:
- 4.00
- MLS#:
- 12108572
ADDITIONAL INFORMATION
MAJOR PRICE REDUCTION! The value is here in this luxurious condo in the Gold Coast! Step into this iconic Lake Shore Drive building with one home per floor, spanning 3100 square feet. Watch magical sunrises overlooking Lake Michigan from floor to ceiling windows or relax and watch the sunset on Astor Street, from your west side balcony. Feel pampered by the wonderful staff with on-site manager and engineer. City living at its finest, without the congestion, in this spacious three-bedroom, three-and-one-half-bath home. The third bedroom is currently being used as a sitting room. The primary suite includes two walk-in closets and two marble baths. Entertainment-size living and dining rooms with wet bar and built-ins. The eat-in kitchen features high-end appliances with a large eating area. A flexible plan lends itself to Kitchen/family room and dining/living room combinations. Near great restaurants and shops on Michigan Ave. If you want to feel like you're living in a home, not a condo, this gem is for you. See agent for exclusions. Exercise and storage on top floor. Abundant storage in unit. Buyer has the option to purchase a second parking space from the building at the agreed fair market value. Being Sold as is. Notice low taxes. Breakdown of Assessments: $3,417.78 assess. $795.37 for reserve monthly $284.90 for parking
- Type:
- Single Family
- Sq.Ft.:
- 1,692
- Status:
- Active
- Beds:
- 3
- Year built:
- 2003
- Baths:
- 3.00
- MLS#:
- 12063517
- Subdivision:
- River Village
ADDITIONAL INFORMATION
Luxury Living Awaits in River Village! Experience the best of city living in this meticulously maintained townhome, lovingly cared for by its original owner. With 3 bedrooms, 2.5 baths, and custom Elfa closet systems, this home perfectly combines modern luxury and urban convenience. Step inside to find sun-filled spaces and versatile living areas. The main level offers a bright bedroom, currently set up as a home office, alongside a convenient half bath and a laundry area to streamline daily tasks. On the second floor, an inviting living room showcases hardwood floors, custom built-ins, and a cozy gas fireplace with a brand-new mantle and stone wall accent. The fully updated kitchen is a chef's delight, featuring stainless steel appliances, sleek white quartz countertops, matching cabinetry, and stylish slate flooring. Step through the glass doors onto your private balcony, perfect for morning coffee or evening unwinding. The third floor houses the primary and secondary bedrooms, each with recently updated private full baths, creating a comfortable retreat for everyone. The fourth-floor rooftop deck is the true showstopper, boasting panoramic views of the Chicago skyline-a perfect spot for entertaining or relaxing with a stunning backdrop. An attached 2-car garage, with a durable floor coating from 2019, adds convenience to this city oasis. Nestled in the heart of River Village, you'll enjoy access to outdoor amenities, including a peaceful 1-acre private park and a scenic river walk along the Chicago River. Located in the desirable Ogden Elementary and Lincoln Park High School districts, this home provides a blend of luxury, community, and top-notch education options. Don't miss the opportunity to make this stunning townhome your urban sanctuary!
- Type:
- Single Family
- Sq.Ft.:
- 2,300
- Status:
- Active
- Beds:
- 3
- Year built:
- 1973
- Baths:
- 3.00
- MLS#:
- 12103343
ADDITIONAL INFORMATION
Welcome home to this 2020 Rehab 3 bed/3 bathroom outstanding home. Located in the highly sought after Gold Coast location this 2300 square foot property features an open floor plan that fits all of your needs! Featuring high end stainless steel appliances, quartz counter tops, glass tile back splash the kitchen is great for entertaining and cooking. Not to mention custom light fixtures and an over-size breakfast bar, hosting is a breeze. Moving towards your separate living space and dining space, there is no lack of square feet here! In-unit laundry making your everyday living more comfortable and convenient. You are graced with east, south and west facing views providing natural light that floods the home and fills it with warmth no matter the time. 2 balconies flank the southeast and southwest corners. Lake views abound in this move-in ready home. 1313 Ritchie offers 24-hr doorman, onsite manager and engineer, pool, gym and dry cleaner. A deeded parking space is available for additional 35K! Don't hesitate to reach out and call this property your own.
- Type:
- Single Family
- Sq.Ft.:
- 3,400
- Status:
- Active
- Beds:
- 3
- Year built:
- 1970
- Baths:
- 4.00
- MLS#:
- 12105150
ADDITIONAL INFORMATION
Savor the best views Gold Coast has to offer in this sprawling duplex with the best 3 bed price per sqft in the building! At only $382 per sqft, this 3 bedroom, 4 bath condo offers hardwood floors, new acoustic sliding doors, motorized roller shades, zoned HVAC, two large balconies, and custom closets. All flooring, doors, electrical, plumbing, HVAC, and HVAC ducts were replaced on the second floor. The main floor welcomes you with a charming sitting room, expansive living and dining areas, an office, and two full baths. The main floor kitchen has new quartz countertops and plenty of storage. The second floor offers an additional sitting area, a family room, two suites and a kitchen. The primary suite stands out with its abundant closet space and a stunning bathroom featuring marble floors, an air jetted bathtub, Swiss smart toilets, and LED mirrors. The upstairs kitchen offers custom cabinets, tons of storage, SS appliances and full size washer and dryer. Full service building offering 24 hr door staff, attached garage parking, large indoor pool, workout room, party room, rooftop deck, and storage. Pet friendly building with $3.6 M in reserves. Steps to the lake, Michigan Avenue, and restaurants. Be sure to check out the 3D tour!
$1,300,000
1301 N Astor Street Unit 2 Chicago, IL 60610
- Type:
- Single Family
- Sq.Ft.:
- 3,500
- Status:
- Active
- Beds:
- 2
- Year built:
- 1929
- Baths:
- 3.00
- MLS#:
- 12105767
ADDITIONAL INFORMATION
Step into this captivating Astor Street art deco haven situated in an architecturally significant Gold Coast boutique building, envisioned by Phillip Maher in 1929. Full of history, the interior was masterfully designed by David Adler for its first residents, as well as renowned artist Frederic Clay Bartlett added his touch with an original mural gracing the dining room walls. Elegance resonates throughout this full floor residence with the original Adler terrazzo floors in the foyer and dining room. The grand living room, bathed in southern sunlight with a picturesque view over Goudy Park, becomes a focal point adorned with a beautiful black marble deco fireplace. Seamlessly connected, a cozy paneled library enhances the home for relaxed moments. Each room offers beautiful moldings and millwork, high ceilings and stunning windows with lovely views of the neighborhood. The kitchen, a culinary delight, boasts both a butler's pantry and a spacious eating area. As well as a neutral palette with top-of-the-line appliances catering to any chef. Retreat to the spacious primary suite, featuring a large closet and a spa-like bath with two vanities, tub, separate shower and toilet room. A second bedroom suite adds to the allure, completing this spacious residence.
$2,295,000
231 W Scott Street Unit 3 Chicago, IL 60610
- Type:
- Single Family
- Sq.Ft.:
- 4,400
- Status:
- Active
- Beds:
- 4
- Year built:
- 2018
- Baths:
- 4.00
- MLS#:
- 12105248
ADDITIONAL INFORMATION
Your perfect home awaits situated on a rare cul-de-sac in the heart of historic Old Town! This bright stunning 4 bedroom + office/3.1 bath extra-wide penthouse has been beautifully appointed and lives like a single family. With its own private elevator, this gorgeous home offers an impeccable kitchen with ample storage, 2 spacious living spaces, hardwood floors and high ceilings throughout. Floor to ceiling windows flood the home with natural light as well as from the terraces off of the living room and primary bedroom. On the main, light-drenched level you'll find an impeccable kitchen suited for entertaining with a large center island, custom built ins with high-end Gaggenau appliances. Adjacent to the kitchen, get cozy in the large family room and sneak away to an adjoining office when work calls. At the rear of the main level, you'll enjoy an elegant dining room and living room with a custom fireplace for additional comfort and entertaining. On the 2nd level you'll find all 4 bedrooms (2 of 4 are ensuite). The primary suite features a huge walk-in closet, spa like bathroom with separate steam shower, soaking tub and heated floors. Enjoy your very own custom built 2,000 sq ft private rooftop terrace equipped with a sauna, built in grill, motorized awning, multiple attached heated lamps, irrigation system and amazing views. No shoveling needed with the integrated driveway/sidewalk snow melt system. This penthouse is a harmonious blend of sophistication, comfort, and practicality that is a retreat that truly stands out. Walking distance to a plethora of shops, restaurants, entertainment, lakefront and elite schools. 1 garage parking space included and tandem driveway parking that accommodates 1-2 additional vehicles.
- Type:
- Single Family
- Sq.Ft.:
- 2,600
- Status:
- Active
- Beds:
- 3
- Year built:
- 1928
- Baths:
- 3.00
- MLS#:
- 12097161
ADDITIONAL INFORMATION
Stunning 3 bedroom 2 1/2 bath vintage co-op meticulously designed with high end finishes. Elevator opens to private vestibule leading to the foyer of the home. Large corner living room with tons of light. Ceilings are 10 ft throughout and beautiful hardwood floors add warmth to the space. Separate dining room can accommodate a large table and is perfect for entertaining. Reimagined Butler's pantry leads to a wonderful cook's kitchen with top of the line appliances, large Calcutta marble island and ample storage. Fabulous primary bedroom suite with marble bathroom with double vanities, steam shower and separate tub. Double walk-in closets are custom fitted. Two additional bedrooms with a Jack and Jill bath. Building allows 50% financing and convenient parking is available for rent next door. Monthly assessment includes real estate taxes.
$1,124,000
1316 N Sutton Place Chicago, IL 60610
- Type:
- Single Family
- Sq.Ft.:
- 2,750
- Status:
- Active
- Beds:
- 3
- Year built:
- 1980
- Baths:
- 3.00
- MLS#:
- 12079709
- Subdivision:
- Sutton Place
ADDITIONAL INFORMATION
The epitome of luxury living in the Gold Coast! A southern exposure, interior location, end unit townhome in one of the most sought-after communities, Sutton Place! A quiet, tree-lined complex makes it feel like a single-family home, featuring four levels of gorgeous updated living spaces, three bedrooms plus an office, two full baths plus a powder room and two amazing private outdoor spaces. A perfect mix of city vibrancy with complete comfort and serenity behind a gated entrance, attendant provides 24/7 security and accepts your packages! First impression is a large formal foyer with new slate floor, a fabulous family room with built-in bookcase on the east wall and walk out to a fully enclosed brick paver terrace with a lilac tree that reaches to the second level just about to bloom! An attached garage, two huge coat closets plus storage under the stairs complete the first level. Upstairs to the second level you enter a spacious and bright living/dining room combination with floor to ceiling windows letting in all the sunshine, gorgeous wood burning fireplace flanked by a built-in bookcase all overlooking the courtyard.A recently updated all white kitchen features white cabinetry, subway tile, quartz countertop and Bosch stainless steel appliances. Kitchen opens to a charming breakfast nook facing the tree lined courtyard. Up the second set of stairs, you will find two generously sized bedrooms, walk-in closet with custom shelves, all-white hall bath, plus side-by-side laundry with storage. Working from home will be a treat in the office which has floor to ceiling views of the Chicago skyline. Finally, spanning the entire fourth level, a private and secluded primary suite with cathedral ceiling, a cozy wood burning fireplace, large walk-in closet with custom built-ins, ideal bath layout with dual sink vanity plus a separate dressing area, and still another wonderful southern exposure private outdoor Trex balcony! Everything you could possibly want is right out your front door. You will enjoy the tree-lined streets of the City, Lake Michigan, easy access to Lake Shore Drive and the Loop, culinary experiences just around the corner, 3 Arts Cafe at RH, Blue Door Kitchen & Garden, Small Cheval, Happy Camper Pizza, Hugo's Frog Bar, Gibsons, grocery stores, museums, Starbucks, Latin School, St. Chris pre-school, Ogden Elementary, North Ave. Beach and so much more. Well run association maintains the home's exterior as well as the interior courtyard, snow removal and landscaping.
- Type:
- Single Family
- Sq.Ft.:
- 1,887
- Status:
- Active
- Beds:
- 3
- Year built:
- 2016
- Baths:
- 2.00
- MLS#:
- 12093243
ADDITIONAL INFORMATION
Experience the epitome of modern luxury in this stunning 3-bedroom, 2-bath residence featuring a rare direct elevator entry opening into your private and secured foyer. Located in a quiet, boutique building in the prestigious Near North neighborhood. Step into an expansive open-concept living space with floor-to-ceiling windows and a large east-facing balcony offering city views. The interior boasts Glitsa silver oak brown stained hardwood floors, complemented by Florense silver oak cabinetry with under-mounted lighting, quartz countertops, and a marble backsplash. Top-of-the-line Bosch appliances and Grohe fixtures adorn the chef's kitchen. The master en-suite is a sanctuary of elegance featuring heated marble floors, marble walls, and dual walk-in closets, . Indulge in the stand-alone soaker tub with a floor-mounted filler and hand wand, accented by French doors, Robern recessed medicine cabinets, Kovacs LED vanity lighting, a water closet, and a luxurious rainfall shower. Included is one heated garage parking space for your convenience. Additional enhancements include upgraded quartz countertops in both bathrooms and the kitchen, highlighted by a stunning waterfall countertop feature in the kitchen. Residents of this exclusive building enjoy access to a communal roof deck and a private cardio room, perfect for fitness enthusiasts seeking convenience and privacy. This meticulously crafted residence blends unparalleled craftsmanship with sophisticated design, offering a lifestyle of luxury and refinement in the heart of the city.
- Type:
- Single Family
- Sq.Ft.:
- 1,700
- Status:
- Active
- Beds:
- 3
- Year built:
- 2004
- Baths:
- 2.00
- MLS#:
- 12098613
ADDITIONAL INFORMATION
Just about anything you need is here or within walking distance! Come see this recently updated three bedroom, two bathroom Old Town condo ASAP! The large kitchen features quartz countertops and marble tile backsplash (new in 2021), a huge island with lots of counter space and a wine refrigerator. The open family room features a fireplace and lots of windows with a sliding glass door out to the front balcony. Hardwood floors throughout the living room, kitchen bedrooms and hall. The spacious primary bedroom features large double closet with built in closet shelf/drawer system. AND there is another balcony off primary bedroom with a double glass door. Don't miss the show cubby behind the door! The primary bathroom was remodeled in 2021 with new marble tile, quartz countertops, custom cabinets, luxury fixtures and plenty of new lighting. The double sliding glass doors in the primary bedroom keep the unit nice and quiet! The second and third bedrooms are also ample sized. There is so much within walking distance - The el red, the Sedgwick brown/purple line stop is right right behind, Lincoln Park, North Avenue Beach, lots of restaurants and bars, the Clybourn Corridor for shopping, grocery shopping and so much more! Enjoy the shared rooftop deck with fantastic city views! Since you're on the fourth floor, you'll love the elevator that is right outside your condo door! Storage locker is in the garage! The in-unit stackable washer and dryer are also new (2023). Don't hesitate! Schedule your viewing today! Sold AS-IS. Previous buyer got cold feet and had not yet done an inspection.
- Type:
- Single Family
- Sq.Ft.:
- 1,633
- Status:
- Active
- Beds:
- 2
- Year built:
- 1975
- Baths:
- 2.00
- MLS#:
- 12094948
ADDITIONAL INFORMATION
Live in the heart of the Gold Coast at the renowned Brownstone. Corner unit with floor to ceiling windows throughout. Expansive unobstructed west views and beautiful view down State Parkway with view of the Hancock. Gleaming hardwood floors throughout living spaces. Large living room with Juliette balcony. Separate dining area, eat - in kitchen with granite and SS appliances and storage galore. Vast primary bedroom suite with Juliette balcony and plenty of closets. Bath with additional closets, shower and washer/dryer. Building allows two dogs with combined weight not to exceed 65lbs. Pet fee of 200/breed restrictions. The Brownstone offers 24hr door staff, on-site mgmt, parking, exercise room, and outdoor pool. Walk to Lincoln Park, Latin School, Mag Mile, and the lake!
- Type:
- Single Family
- Sq.Ft.:
- 1,300
- Status:
- Active
- Beds:
- 1
- Year built:
- 1989
- Baths:
- 2.00
- MLS#:
- 12088393
ADDITIONAL INFORMATION
Originally 2 units combined into one. Can easily be converted back to a 2 bedroom. Perfectly situated along Chicago's beautiful Old Town/Gold Coast, sits this sprawling top floor corner penthouse retreat (combined units 08-10) with STUNNING views of the lake and skyline from every room! Current bedroom can easily be converted back to 2 bedrooms. With over 1300 square feet, the home boasts 2 balconies, newer floors, and newer dual HVAC units. The living and dining areas which overlook Lake Michigan, are lined with windows providing spectacular views and allowing natural light to pour in. The home is outfitted with an exquisite primary ensuite with a huge walk-in closet aligned with organizers and in-unit washer & dryer. The captivating eat-in kitchen enhanced with stylish granite countertops and brand new stainless steel appliances nicely finish off this meticulously kept home. Deeded Premium tandem garage parking space for an additional $40k. Enjoy this full amenity building with newer roof, elevators, new water heaters, fitness center, dry cleaner, pet friendly, and 24 hour door staff. This penthouse retreat is an ideal location within walking distance to everything- Red Line, Lakefront path, shopping, Jewel, farmers market, Lincoln Park Zoo, and all that Old Town has to offer are just steps away!
- Type:
- Single Family
- Sq.Ft.:
- 2,165
- Status:
- Active
- Beds:
- 3
- Year built:
- 1897
- Baths:
- 2.00
- MLS#:
- 12092683
ADDITIONAL INFORMATION
This historic Astor Street condo was thoughtfully renovated under the direction of architect/preservationist Marvin Ullman. The original character was preserved while virtually all the infrastructure (kitchen, baths, walls, windows, doors and antique door hardware, electric, plumbing, a/c, etc) was redone. Features include 10 ft ceilings, rift-sawn white oak floors, meticulously restored plaster moldings, and 3 fireplaces. The white eat-in kitchen features SubZero and Miele appliances, Rohl unlaquered brass, and double height Bolhuis cabinetry. Each of the 3 bedrooms are sizable and bright with over sized windows. Both baths are new with pedestal sinks, spacious showers with a subway tile surround. Primary bath has Kelly Wearstler floors and the second bath is custom Ann Sachs. This professionally managed building is pet friendly, and the common areas were recently renovated. Amenities include a front garden, a secure lobby, a lux laundry room (free!), and private & bike storage. The farmer's market, lake front and so much are just steps away!
$5,950,000
1540 N Dearborn Parkway Chicago, IL 60610
- Type:
- Single Family
- Sq.Ft.:
- 7,600
- Status:
- Active
- Beds:
- 4
- Year built:
- 1887
- Baths:
- 9.00
- MLS#:
- 11976280
ADDITIONAL INFORMATION
Meticulously renovated with no expense spared, this magnificent 5-story freestanding Greystone on an oversized lot on one of the Gold Coast's most coveted blocks couples the grandeur of its original design with the functionality of modern living, creating a timeless masterpiece to enjoy for years to come. Centered around a breathtaking architectural staircase naturally lit from above by a showstopping glass and onyx dome, the 7600-square foot freestanding home is filled with an abundance of original beautifully-preserved details and an exciting array of new millwork, stones, wood, and glass. A grand double foyer leads to a living room, formal dining room, commercial chef's kitchen, family room with built-ins, and a glorious one-of-a-kind solarium which opens to outdoor terraces. The primary suite comprises the entire second level, with a sunlit sitting room with windows on all sides; dual bathrooms featuring bookmatched marble slabs, heated floors, and the finest fixtures; a glamorous walk-in designer closet with center valet, custom cabinets, additional washer/dryer, refrigerator; and a fabulous library w/fireplace and additional full bath. The third floor has 2 additional bedrooms suites and a huge family/game room w/kitchenette+bathroom. Landscaped and irrigated roof terraces off the dome presents the most romantic vistas of the Gold Coast and Downtown. Ideal for live-in, in-law suite, or guest quarters w/its own commercial kitchen, bath, and bedroom, the lower level adds flexibility and dimension to this amazing package. Ideally situated next to Latin School and just steps to the park and lake, this residence has a two car garage, dog wash station, 3 laundry stations, snow melt system encompassing the entire front walkway, and Savant home automation system. A spectacular offering!
ADDITIONAL INFORMATION
Currently rented below market at $200/mo (discount for paying one year in full). Secured indoor garage. Fob access.
- Type:
- Single Family
- Sq.Ft.:
- 1,111
- Status:
- Active
- Beds:
- 2
- Year built:
- 2005
- Baths:
- 2.00
- MLS#:
- 12085656
- Subdivision:
- Old Town Village West
ADDITIONAL INFORMATION
Bright sunny unit (E/W Exposures) Granite, Stainless, Hardwood, High Ceilings, new dishwasher, garbage disposal, new in-unit W/D, off-street private parking spot, private patio, skyline view, central heat/air (new furnace, AC condenser, hot water tank), alarm system w/ motion, door, break-glass sensors, Central Location walk to Mariano's, Target, Jewel, ArcLight Theater, Shopping, nightlife, Red/Brown Line
- Type:
- Single Family
- Sq.Ft.:
- 1,800
- Status:
- Active
- Beds:
- 3
- Year built:
- 1912
- Baths:
- 2.00
- MLS#:
- 12085731
ADDITIONAL INFORMATION
Step into the exclusive realm of unparalleled luxury as you enter this brand-new, impeccably renovated residence nestled in the heart of Chicago's coveted Gold Coast neighborhood. Only Two Private Residences in this boutique building featuring your own private secured courtyard entrance. A3 Unit is on the top PH level. This opulent home represents a truly unique opportunity to own a property of global significance, surpassing all expectations in scale and quality. Full Access to the famous acclaimed architect Benjamin Marshall Building. This trophy residence stands in a league of its own. The residence boasts two separate entrances for utmost privacy and convenience. You can access this haven of elegance either through the lobby entrance or via the beautifully landscaped secure courtyard, shared with only one other party. Inside, be captivated by an abundance of natural light pouring into the wide floor plan, adorned with custom wood floors. The bespoken kitchen is a true chef's masterpiece, featuring Macauba stone countertops, two islands with two separate sinks, and a wet bar, complemented by custom cabinets. The wet bar is complete with an additional sink and built-in wine chiller, adding to the allure. Top-of-the-line appliances include a 60" Thermador, 48" Wolf 6 Burner range oven, wine chiller, and a generous 10'4" island with exquisite slab stone tops. The home is further adorned with 7" wide plank hardwood floors, elevating its elegance. The primary bedroom is a sanctuary in itself, offering an en-suite spa bath with heated flooring and a steam shower for ultimate relaxation. The Spa Like 2nd Bath features Heated Flooring. The home features a laundry room with a side-by-side front-loading washer and dryer. Experience the pinnacle of designer living within the private boutique building. Exceptional service is at your disposal with 24-hour door staff, a glorious lobby, walk-in storage units, an exercise room, a guest apartment, a wine cellar, and bike storage. With its prime location just steps away from the lakefront, schools, and Lincoln Park, this fantastic home not only provides ample space but also promises an unmatched potential for a Gold Coast living experience akin to single-family luxury, all within the most service-oriented building in the area. NOTE: SELLER WILL PAY ONE YEAR OF ASSESSMENT TO THE BUYER
- Type:
- Single Family
- Sq.Ft.:
- n/a
- Status:
- Active
- Beds:
- 1
- Year built:
- 1963
- Baths:
- 1.00
- MLS#:
- 12076820
- Subdivision:
- Sandburg Village
ADDITIONAL INFORMATION
Prime Old Town / Gold Coast location! This perfectly located 1-bedroom condo boasts an open living and kitchen space, ideal for entertaining. The chic kitchen features 42" white cabinetry, granite countertops, stainless-steel appliances, and under-cabinet lighting. Enjoy panoramic views through wall-to-wall windows overlooking landscaped Sandburg grounds and the city horizon. The spacious bedroom comes with a huge walk-in closet. All this in a full amenity bldg. w/ door staff, onsite management, bike room, beautifully landscaped parkways, The Sandburg Club with 2x outdoor pools, tennis courts and pickle ball center and so much more. Walk to the Lake, Oak Street Beach, Lincoln Park, Old Town, Michigan Ave., Wells Street, North Avenue, Public transit at your door.
$3,300,000
1432 N Astor Street Chicago, IL 60610
- Type:
- Single Family
- Sq.Ft.:
- 6,300
- Status:
- Active
- Beds:
- 5
- Year built:
- 1890
- Baths:
- 6.00
- MLS#:
- 12079728
ADDITIONAL INFORMATION
Extra wide, ultra notable Astor Street home, originally built in the 1890's, and completely reconfigured in 1930. Throughout its existence, this home has been touched by some of Chicago's most notable families and architects. Chicago census records showed that the home was first occupied by B.E. Sunny, the president of Illinois Bell at the turn of the last century, and best remembered for his gift of the "Sunny Gymnasium" at the University of Chicago. The property was purchased in the 1930's, by architect James Eppenstien who transformed the property into an international style home for modern living, which was a rare find in the Gold Coast at the time and is certainly what it exudes today. In the late 90's the current owners commissioned award winning architect Rugo Raff who received the "Excellence in Restoration" award from the City of Chicago. Upon entry to the home, the classic Deco styling is evident in the curved granite, granite ribbed glass, and terrazzo flooring. The main level of the home is opulent in its width, with gorgeous parquet style flooring. Made for entertaining, the kitchen and dining rooms are perfect. Lovely finishes throughout. These 6300 square feet this is a wonderful piece of Chicago History in the most outstanding Gold Coast location and includes a theater room, gym/additional bedroom, a roof top deck, and multiple outdoor spaces. The back yard can easily be parking.
$3,249,995
861 N Lasalle Street Chicago, IL 60610
- Type:
- Single Family
- Sq.Ft.:
- 7,480
- Status:
- Active
- Beds:
- 5
- Lot size:
- 0.08 Acres
- Year built:
- 1888
- Baths:
- 7.00
- MLS#:
- 12079723
ADDITIONAL INFORMATION
EXQUISITE Gold Coast Single Family Home PLUS coach house, blends ultra modern design with original classic features, and was completely renovated in 2008 by Marc & Patricia Trudeau, Pavlecic Trudeau Architects. Featured in CS Magazine, this 7500 sq ft, 5 Bedroom home boasts two grand staircases, stained glass windows, multiple fireplaces which coexist perfectly in a modern, open floor plan perfect for entertaining. Floor to ceiling windows bathe the east facade in warm sunlight. A gracious formal living room has high ceilings, large windows, built-ins & an abundance of charm. Stylish dining room also has built-ins & buffet leading to a grand modern kitchen featuring custom wood & glass cabinetry, massive island with room for seating, high end stainless steel appliances, and ample storage space. Large Primary suite includes a fire place, a balcony, an enormous walk-in custom closet, & spa-like ensuite bath complete w/ Japanese soaking tub & steam shower. ALL bedrooms are en-suites. The floor office features custom built-ins w/ accordion doors opening up to a large stylish deck w/ skyline views. Lower level houses a prep kitchen, an additional bedroom, second laundry room, exercise rm, wine cellar and pet bath. Crestron automation, Lutron lighting & radiant heated floors on lower level & in primary bath. Multiple outdoor areas. 2.5 private detached garage. All perfectly located to take advantage of this highly sought-after neighborhood and all it has to offer including notable dining, numerous local boutiques, coffee shops, and transportation. Take a 3D Tour, CLICK on the 3D BUTTON & Walk Around. Watch a Custom Drone Video Tour, Click on Video Button!
$3,499,999
1502 N Dearborn Parkway Chicago, IL 60610
- Type:
- Single Family
- Sq.Ft.:
- 5,660
- Status:
- Active
- Beds:
- 4
- Lot size:
- 0.07 Acres
- Year built:
- 2012
- Baths:
- 6.00
- MLS#:
- 12077470
ADDITIONAL INFORMATION
This is an unparalleled opportunity to own a piece of luxury in the enchanting Historical Gold Coast. This breathtaking 5,600+ sq ft, four-story limestone facade with a versatile floor plan, natural lighting, and privacy that has been thoughtfully designed with no detail overlooked; which includes architectural elements, marble flooring, marble countertops, Restoration Hardware lighting, Juliet balconies, bespoke cabinetry by O'Brien Harris and high-end appliances. The flexible floorplan provides oversized rooms on multiple levels to entertain or relax with family including an oversized drop-down TV, wet bar, and nearby wine cellar. A beautiful custom open-concept library with a rolling ladder is perfection. The top-floor master suite is a true oasis highlighted by an incredible custom roof window providing natural light and viewing. Relax and unwind in the spa-like bathroom with double vanities and a private water closet. Multiple walk-in closets and custom cabinetry with a built-in Miele Espresso machine and walk-out balconies add to the experience. The interior is equipped with the latest technology from ABT as well as a large elevator that accommodates four people accessing all levels. The exterior provides a private courtyard space between the house and a 2-car garage as well as the ability to create multiple rooftop experiences. Walking distance to Latin school. This house is not just a place to live but a luxury oasis.
- Type:
- Single Family
- Sq.Ft.:
- 1,425
- Status:
- Active
- Beds:
- 2
- Year built:
- 1974
- Baths:
- 2.00
- MLS#:
- 11944301
ADDITIONAL INFORMATION
Breathtaking and completely renovated rarely available 2 bedroom, 2 bath in premier Lake Shore Drive building with stunning panoramic views of Lake Michigan, Lake Shore Drive, North/Oak Street Beaches, Navy Pier and incredible unobstructed lake views. Watch the activities of North Avenue beach, boaters, and Navy Pier fireworks. The elevator stops at your private and personalized foyer, which is a rare feature. The renovation includes new bath plumbing, a timeless kitchen, granite countertop, SS appliances, an induction cooktop, a wine refrigerator and Hardwood flooring. Ensuite primary bedroom with a custom walk-in closet, vanity and large shower with body jets. Monthly HOA's includes everything but electricity. The 151 CTA is right out the door. The penthouse level offers residents a fitness club, an indoor pool, a hot tub, a gym, and hospitality room, and a fantastic roof deck. FULL-SERVICE BUILDING with 24-hour door staff, concierge package delivery to resident's private foyer.
- Type:
- Single Family
- Sq.Ft.:
- 4,200
- Status:
- Active
- Beds:
- 4
- Year built:
- 1970
- Baths:
- 3.00
- MLS#:
- 12064397
ADDITIONAL INFORMATION
This exceptional Lake Shore Drive residence spans the entire 29th floor. With an impressive 4,200 square feet along with this condo features 80 feet of floor-to-ceiling windows flooding the space with natural light and gorgeous views of Lake Michigan, Navy Pier, and the Chicago skyline. This expansive open floor plan in the living and dining spaces provides a blank canvas for a multitude of options for varying tastes and entertaining styles. The Ernestomeda dream kitchen is equipped with Gaggenau appliances, Poliform cabinetry, and an island with built-in table space. This residence has two generously sized primary suites. The larger of the two features an impressive 19 x 19 dressing room with custom closets and floor-to-ceiling, west-facing windows. The living space also features a butler's pantry in the living room with a wine cooler and custom built-in wine rack. The luxurious ensuite bath has an oversized steam shower, separate soaking tub, heated floors, and dual vanities. Adjacent to the master bedroom is an additional bedroom currently set up as a home office. This room could also be a den, library, or family room. The second primary suite has a walk-in closet and an ensuite bath with a steam shower and heated floors. Another large bedroom and an updated full hall bath with tub/shower are located on the west side of the residence. Situated within a boutique building in the Gold Coast, this property is located within close proximity to high-end shopping, world-class dining, entertainment, and many cultural attractions. Leased, garage parking available for $225/month.
- Type:
- Single Family
- Sq.Ft.:
- 2,520
- Status:
- Active
- Beds:
- 3
- Year built:
- 1927
- Baths:
- 3.00
- MLS#:
- 12063228
ADDITIONAL INFORMATION
Extraordinary value in this prestigious Gold Coast co-op. Wonderful 3-bedroom 2.5 bath floorplan. Updated in a clean and classic style with stunning vintage features still intact. This home is in pristine move-in condition, flooded with light from West, South and North exposures and has treelined views down Burton Street. Step off the elevator into a private vestibule. The unit has a spacious foyer that leads to a gracious formal living room with intact moldings and a gorgeous decorative fireplace. French doors open into a large formal dining room with built-in curio cabinets and leads to a wonderful, updated kitchen. Abundant storage in the butler's pantry with wet bar, a large prep butcher block counter workspace and powder room. The apartment has three bedrooms. Two share a Jack and Jill bath. The primary bedroom is large and bright with built-ins and a walk-in closet. Lovely marble bathroom with a dressing room vanity. The home has a new washer and dryer, newer windows and a Space Pak air system. The co-op has done over $10 Million in extensive recent renovations: new risers, boiler and hot water tank replacement, roof replacement, elevator modernization--both freight and passengers-- facade work, new basement storage rooms and lobby updating. Building currently undergoing a major exterior project phased over three years. Building allows 50% financing and has a historic real estate tax freeze that began in 2019 and will last for eight years. Full service with 24 hour a day doorman, onsite management and is pet friendly. Parking is available for $475/month at 1440 Lake Shore Dr. Exit out back door and go right into the building parking under covered secured walkway. Close to The Latin School, St Chrysostom's, Steps to Lincoln Park, Old Town, Lake, all that is on Mag Mile and Oak Street.


© 2024 Midwest Real Estate Data LLC. All rights reserved. Listings courtesy of MRED MLS as distributed by MLS GRID, based on information submitted to the MLS GRID as of {{last updated}}.. All data is obtained from various sources and may not have been verified by broker or MLS GRID. Supplied Open House Information is subject to change without notice. All information should be independently reviewed and verified for accuracy. Properties may or may not be listed by the office/agent presenting the information. The Digital Millennium Copyright Act of 1998, 17 U.S.C. § 512 (the “DMCA”) provides recourse for copyright owners who believe that material appearing on the Internet infringes their rights under U.S. copyright law. If you believe in good faith that any content or material made available in connection with our website or services infringes your copyright, you (or your agent) may send us a notice requesting that the content or material be removed, or access to it blocked. Notices must be sent in writing by email to [email protected]. The DMCA requires that your notice of alleged copyright infringement include the following information: (1) description of the copyrighted work that is the subject of claimed infringement; (2) description of the alleged infringing content and information sufficient to permit us to locate the content; (3) contact information for you, including your address, telephone number and email address; (4) a statement by you that you have a good faith belief that the content in the manner complained of is not authorized by the copyright owner, or its agent, or by the operation of any law; (5) a statement by you, signed under penalty of perjury, that the information in the notification is accurate and that you have the authority to enforce the copyrights that are claimed to be infringed; and (6) a physical or electronic signature of the copyright owner or a person authorized to act on the copyright owner’s behalf. Failure to include all of the above information may result in the delay of the processing of your complaint.
Chicago Real Estate
The median home value in Chicago, IL is $284,100. This is higher than the county median home value of $279,800. The national median home value is $338,100. The average price of homes sold in Chicago, IL is $284,100. Approximately 40.54% of Chicago homes are owned, compared to 48.29% rented, while 11.17% are vacant. Chicago real estate listings include condos, townhomes, and single family homes for sale. Commercial properties are also available. If you see a property you’re interested in, contact a Chicago real estate agent to arrange a tour today!
Chicago, Illinois 60610 has a population of 2,742,119. Chicago 60610 is less family-centric than the surrounding county with 24.86% of the households containing married families with children. The county average for households married with children is 29.73%.
The median household income in Chicago, Illinois 60610 is $65,781. The median household income for the surrounding county is $72,121 compared to the national median of $69,021. The median age of people living in Chicago 60610 is 35.1 years.
Chicago Weather
The average high temperature in July is 83.9 degrees, with an average low temperature in January of 19.2 degrees. The average rainfall is approximately 38.2 inches per year, with 35.1 inches of snow per year.
