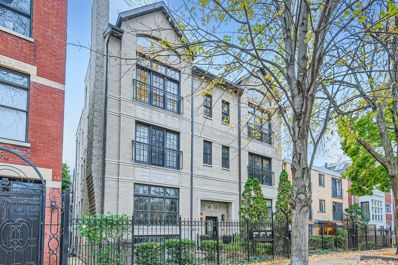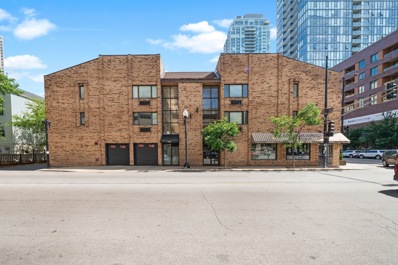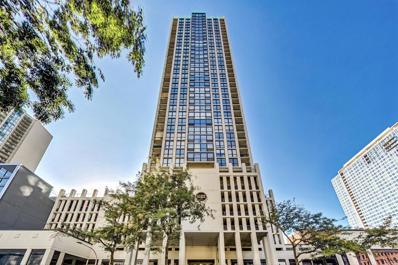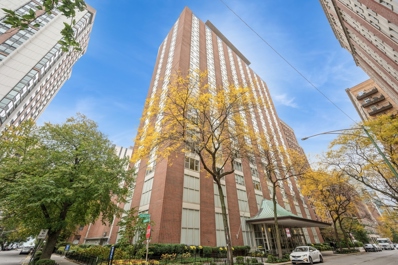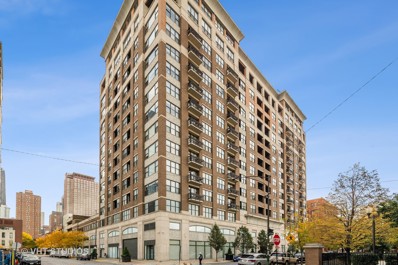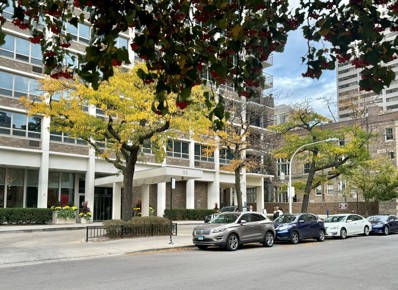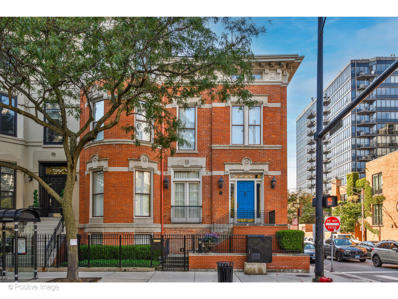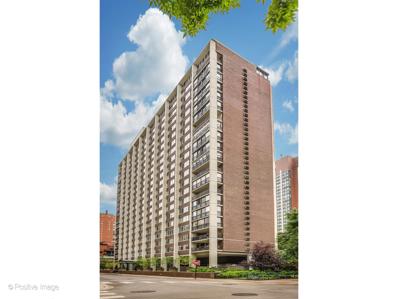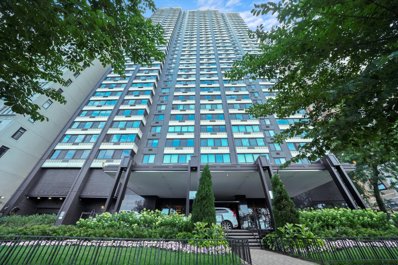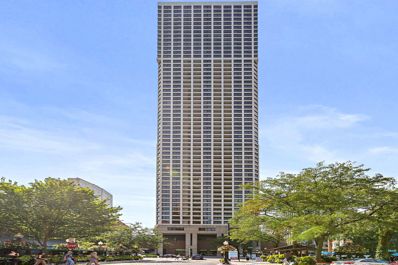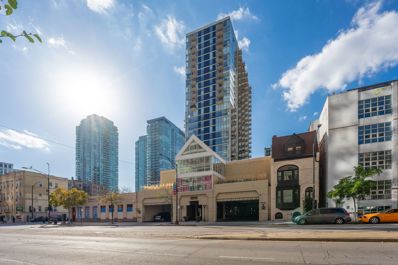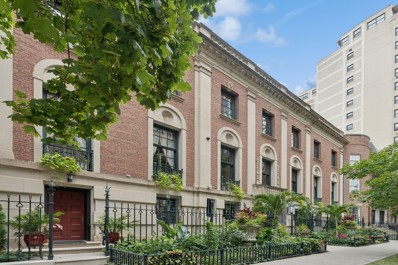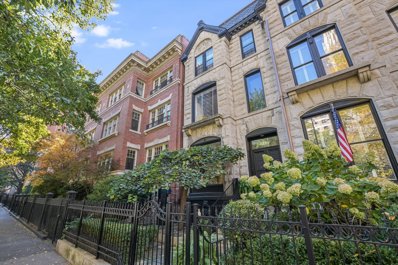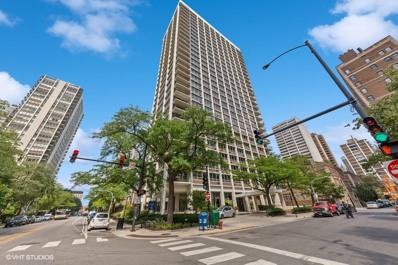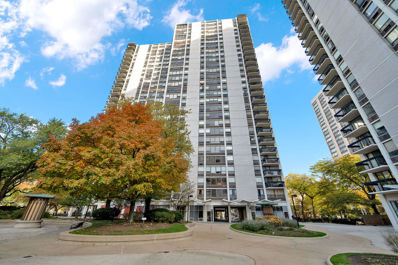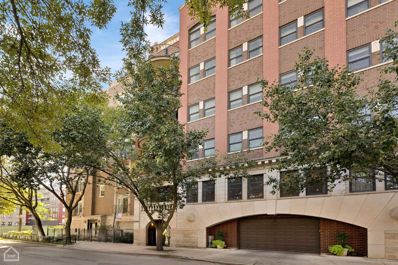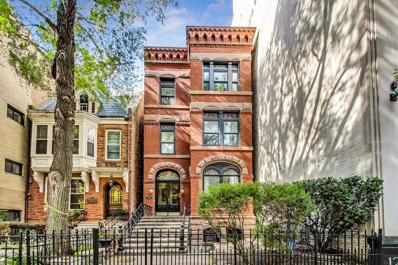Chicago IL Homes for Rent
- Type:
- Single Family
- Sq.Ft.:
- n/a
- Status:
- Active
- Beds:
- 3
- Year built:
- 2001
- Baths:
- 2.00
- MLS#:
- 12199880
ADDITIONAL INFORMATION
Beautifully updated 3 bed, 2 bath duplex up Penthouse with private roof deck in Old Town! Extensive high end updates throughout, including gut rehabbed kitchen and baths, new flooring, crown molding and much more. The first floor is filled with sunlight and features an open floor plan with cathedral ceilings, a full bathroom, two bedrooms and a large private outdoor balcony. The stunning kitchen includes stainless-steel appliances, custom white cabinets with maple interiors, wood paneled refrigerator and dishwasher, quartzite countertops, white subway tile backsplash, designer lighting, and an eat-in peninsula island. New dishwasher, washer and dryer 2024. The second floor features a luxurious primary suite with tons of closet space and a stunning new marble master bathroom with a separate shower w/ stone bench, freestanding tub, stone countertops and a built-in vanity with polished nickel hardware and faucets. The large private roof deck is perfect for entertaining and features unobstructed views of the city. Both decks replaced in 2024 with Trex board. Very quiet low traffic street. Other features include gas fireplace, In-unit washer & dryer and walk-in storage room. Deeded garage parking is included. Just steps to shops, restaurants, theaters , bars and red and brown lines. (roof and masonry work currently in progress, seller paying for all with no other pending projects)
$2,950,000
163 W Division Street Chicago, IL 60610
- Type:
- Mixed Use
- Sq.Ft.:
- n/a
- Status:
- Active
- Beds:
- n/a
- Year built:
- 1973
- Baths:
- MLS#:
- 12204611
ADDITIONAL INFORMATION
This incredible investment portfolio opportunity consists of five residential condominiums and two commercial units located at 163 Division--an A+ location at a busy Gold Coast intersection. In one of the last undeveloped properties in the vicinity, this portfolio offers: 2 recently gut-renovated, street-level commercial spaces totaling 1560 sf combined that are currently rented out as a restaurant; plus five residential 1&2 bedroom furnished condominium units currently set up as AirBnB's - 100% Owner Occupied. This bulk offering represents 19% interest in the entire condominium association which affords the owner of this portfolio unique building control. Low property taxes and low monthly association dues enable a high-margin cash flowing investment in this A+ Chicago neighborhood. Sold As Is.
- Type:
- Single Family
- Sq.Ft.:
- 750
- Status:
- Active
- Beds:
- 1
- Year built:
- 1987
- Baths:
- 1.00
- MLS#:
- 12203901
- Subdivision:
- Lasalle Private Residences
ADDITIONAL INFORMATION
Gorgeous skyline views from this SOUTH FACING high, 26th floor 1 bedroom condo at the LaSalle Private Residences. Perched on the edge between two of Chicago's most desirable neighborhoods - Old Town and the Gold Coast. This bright and sunny home is a true 1Bedroom layout with hardwood flooring throughout, an oversized bedroom with a large double closet, a modern kitchen with stainless steel appliances, granite countertops and maple cabinetry with an overhang breakfast bar/extra seating. New marble bathroom with shower/tub combo. Great closet/storage space throughout the unit. This desirable high-rise unit offers jaw-dropping south facing skyline views, a private balcony and a deeded GARAGE parking space INCLUDED. This full amenity building offers unbeatable convenience with 24-hour door staff, a covered circle entry drive, fitness center, bike storage, dry cleaning and laundry room. The building is pet friendly and investor friendly with reasonable assessments that include internet, cable, heat and AC - only electric bill each month. Enjoy everything this bustling area has to offer - from the endless dining and nightlife options, 5-minute walk to The Lakefront and two Farmer's Markets. Very efficiently laid out space works great for working from home and/or commuting with the convenient CTA options right outside the door.
$623,900
126 W Oak Street Chicago, IL 60610
ADDITIONAL INFORMATION
Charming vintage 2-story condominium . Front private fenced entrance, PRIVATE PATIO AND BRICKED IN GARDEN COURTYARD! Gorgeous duplex in the heart of the city, Oak Street and LaSalle.Unique layout allows privacy and comfort. Modern granite kitchen,large master bedroom suite. 2 whirlpools, closet organizer, fire place, high ceilings, specious rooms, in unit washer and dryer . Low assessments .
- Type:
- Single Family
- Sq.Ft.:
- 1,275
- Status:
- Active
- Beds:
- 2
- Year built:
- 1989
- Baths:
- 2.00
- MLS#:
- 12203663
- Subdivision:
- Elm At Clark Condos
ADDITIONAL INFORMATION
This breathtaking 2bed/2bath corner unit is located right in the heart of Gold Coast. Step into walls of windows all with city and lake views, the home is flooded with natural light. Boasting modern updates, your own private balcony and a great open concept. Modern kitchen with 42" cabinets, granite countertops and SS appliances. Spacious primary bedroom with attached bath and substantial closet space. Huge second bedroom with more great windows and light. Laundry in unit. Garage parking spot right off the elevator included in price. Building features 24 hour friendly door staff, a rooftop pool, a fitness center, bike storage and private storage locker. Public transportation, grocery stores and popular Wells Street just around the corner. Walking distance to several beaches and iconic Michigan Avenue!
- Type:
- Single Family
- Sq.Ft.:
- 2,950
- Status:
- Active
- Beds:
- 3
- Year built:
- 1912
- Baths:
- 4.00
- MLS#:
- 12203053
ADDITIONAL INFORMATION
Incredible price improvement!! Exclusively private and immaculately renovated for the refined homeowner, this 3 bed/4 bath, approx. 2,950-square-foot duplex maisonette, located in the iconic Marshall and Fox building at 1200 N. Lake Shore Drive in the Gold Coast, lives like a single-family home-but with all of the luxuries you expect from a highly sophisticated condo building. Benjamin Marshall and Charles Fox, the celebrated architects behind The Drake and the Edgewater Beach Hotel, originally erected the highly intimate, 12-story building in 1912 for prominent Chicago families. A proper maisonette, unit M5 has two points of entry: through the building's lobby or via a private entrance on Stone Street. Inside, an open floor plan with generously proportioned living and entertaining spaces will undoubtedly appeal to the modern homebuyer, beginning with a stately foyer that teases the first-class finishes that can be found throughout. At its center, the main level features a large great room that encompasses both a formal dining space and a light-filled living room with built-in wet bar, both of which find elevation from espresso hardwood floors, grasscloth wallcoverings and timelessly chic light fixtures. The first floor also features a stunning, all-white galley kitchen with custom cabinetry, high-end Italian countertops, a seamless slab backsplash and Viking appliances, plus a pretty powder room and a mudroom that affords direct access to the garage. Upstairs, three spacious, en-suite bedrooms unfold all on one level, plus a handsome home office and second-floor laundry. The primary bedroom receives wonderful natural light thanks to its corner position, and features a gorgeous en-suite bath with a dual vanity, a glass-encased spa shower and a private water closet. Impressively polished from end to end, this home also boasts new windows, custom window treatments, custom closets and continuous hardwood floors throughout. Treetops views and frontage on quiet Stone Street provide the best of all worlds with the home being just steps from the lakefront, but residing on a sleepy hidden block. Posh building amenities include professional management, full-time door and maintenance staff, a receiving room, and a beautiful roof deck with lounge chairs, dining tables, a grill and panoramic lake views. Additional recent building improvements include a complete renovation of the marble lobby, elevator replacement, and boiler replacement. Turnkey, SFH-style living with the convenience and security of a full-service building, all within walking distance of Lincoln Park, Oak Street Beach, Division Street Farmers Market and the Mag Mile-you truly can have it all. (This is a pet-friendly building with a private entrance for quick and easy lakefront walks. Leased garage parking is available steps from the back door. Fully furnished option available.)
- Type:
- Single Family
- Sq.Ft.:
- 1,650
- Status:
- Active
- Beds:
- 2
- Year built:
- 1964
- Baths:
- 2.00
- MLS#:
- 12201836
- Subdivision:
- Ambassador House
ADDITIONAL INFORMATION
This stunning Gold Coast 2bed/2bath southwest corner unit has been renovated to perfection! Enjoy the desirable open concept floor plan that is flooded with natural light. The spacious 1650sf home features wide-plank oak floors throughout. The upgraded, gourmet kitchen has custom cabinetry, quartz countertops, premium stainless steel Bosch appliances, stone backsplash, a breakfast bar and dedicated space for dining. The extra large primary bedroom boasts a walk-in closet and an en-suite remodeled bathroom. Spacious, second bedroom with oversized closets. A dedicated closet for in-unit laundry with sink. Located on a lovely, tree-lined street in a full amenity, boutique high-rise building, you will also have access to a 24hr doorperson, receiving room, bike room, newer elevators, storage, plus a rooftop with a sundeck, pool and stunning city/lake views. Indoor valet parking available for rent through building, as well as an assigned storage unit. Located just steps from all the Gold Coast has to offer: Chicago's lakefront, parks, shopping, dining, theaters, public transportation, and more!
- Type:
- Single Family
- Sq.Ft.:
- 650
- Status:
- Active
- Beds:
- n/a
- Year built:
- 1964
- Baths:
- 1.00
- MLS#:
- 12199101
ADDITIONAL INFORMATION
Welcome to this remarkable studio-a spacious F-unit on a high floor, showcasing sweeping panoramic views of historic Astor Street with prime west and south corner exposure. This thoughtfully designed studio offers refinished parquet wood floors throughout, a modern bathroom with updated lighting, and a kitchen equipped with stainless steel appliances and a generous breakfast bar. For added convenience, the building offers additional storage and a secure bicycle area on the ground floor. Recent building upgrades include renovated elevators with access to the rooftop deck and party room, a refreshed lobby, and modernized structural and mechanical systems. This condominium is part of a full-service building with impressive amenities. Residents enjoy a valet garage, 24-hour staff, a sun deck with views of Lake Michigan and the city skyline, a rooftop party room, a fitness center, and on-site maintenance. Located in the heart of the Gold Coast, you're steps away from top-tier shopping and dining, as well as Lake Michigan and two scenic beaches with beachfront dining. This pet-friendly building is the perfect place to call home.
- Type:
- Single Family
- Sq.Ft.:
- 860
- Status:
- Active
- Beds:
- 1
- Year built:
- 2006
- Baths:
- 1.00
- MLS#:
- 12202565
- Subdivision:
- Parc Chestnut
ADDITIONAL INFORMATION
Live the good life at Parc Chestnut, River North's premiere concrete loft building. The freshly painted and updated kitchen offers the LARGEST one-bedroom one-bath floor plan in the building, with sunny western exposure overlooking your tranquil park. The spacious living room is perfect for entertaining with beautiful hardwood floors and a gas fireplace. Gourmet kitchen with granite counters, stainless appliances, new backsplash, island, and undermount sink. XL bedroom that you can fit a king-size bed with king-size closet space. A private balcony and in-unit washer & dryer complete your new urban oasis. Storage included. The best amenities are available with a fully functional fitness center, business center, dry cleaner, recreation room, bicycle storage, 24-hour door staff, and on-site property management giving you the security of a solid investment. Two outdoor terraces and grilling area located on the 4th floor, and the park across the street is exclusive for this building. One garage parking space + one storage locker INCLUDED in the price! Walk to the CTA train, shops, boutiques, pubs and restaurants. Live the good life at 849 N. Franklin Unit #1223!
Open House:
Saturday, 11/30 6:30-10:00PM
- Type:
- Single Family
- Sq.Ft.:
- 850
- Status:
- Active
- Beds:
- 1
- Year built:
- 1968
- Baths:
- 1.00
- MLS#:
- 12199626
ADDITIONAL INFORMATION
Corner Unit - LOADS of Windows - LAKE VIEW - Fresh & Bright Updated Kitchen & Bath. Heat, Water, Insurance, Cable TV included. 2 Heated Parking Spaces ($150 per month/each).
$2,700,000
1258 N La Salle Drive Chicago, IL 60610
- Type:
- Single Family
- Sq.Ft.:
- 8,180
- Status:
- Active
- Beds:
- 5
- Year built:
- 1895
- Baths:
- 5.00
- MLS#:
- 12188059
ADDITIONAL INFORMATION
For the first time in over two decades this charming historic home is now for sale. Step into this beautifully preserved single-family home located between the prestigious neighborhoods of Gold Coast and Old Town. Built in 1895, this rare gem offers a perfect blend of timeless architectural detail and modern updates. The oversized lot size of 47x65 includes 5 spacious bedrooms, 3/2 baths, with ample living and work space across 4 levels, preserving its vintage charm hardwood floors, intricate crown molding, and 11' ceilings on main floor. The elegant facade, featuring ornate brickwork and a welcoming entryway, reflects the craftsmanship of a bygone era. Inside, large soundproof windows flood the home with natural light, while the modernized kitchen, complete with high-end stainless steel appliances such as Dacor and cabinetry, is ideal for contemporary living. The formal dining room and cozy living room, each with period detailing, make it perfect for entertaining or intimate family gatherings. This home includes two attached garages, an elevator, and a catering kitchen off the lower level. You're a short walk from boutique shopping, fine dining, lakefront, Lincoln Park Zoo, Latin and Catherine Cook Schools.This is your opportunity to own a piece of Chicago's architectural heritage in one of the city's most vibrant neighborhoods. Don't miss your chance to make this historic treasure your own.
- Type:
- Single Family
- Sq.Ft.:
- 1,250
- Status:
- Active
- Beds:
- 2
- Year built:
- 1964
- Baths:
- 2.00
- MLS#:
- 12186443
ADDITIONAL INFORMATION
Step into luxury in this beautiful 2-bedroom, 2-bathroom residence situated in an intimate Gold Coast building, featuring only two units per floor for maximum privacy. As you enter, you'll be greeted by elegant limestone floors that flow seamlessly throughout the living areas. The kitchen boasts high-end appliances and custom cabinetry. In-unit laundry added in 2017 for your convenience, featuring a sink creating a full laundry room feel. The expansive master suite is a true retreat, featuring a spacious walk-in closet and a primary bath equipped with radiant heated floors for ultimate comfort. The bedroom flooring has been upgraded to rich hardwood, adding warmth and sophistication to the space. The second bedroom offers ample closet space and is versatile enough to serve as a home office or cozy den, catering to your lifestyle needs. Bali electric shades in the living room provide both style and privacy while enhancing the home's aesthetic. Located just one block from the lake as well as near bustling Gold Coast, you'll enjoy easy access to nearby restaurants, shopping, and public transportation, making this the perfect urban oasis. Additional highlights include a 24-hour doorman, 24-hour garage hiker for on-site valet parking, additional storage, along with a pet-friendly policy with no weight limit, ensuring that your furry friends are welcome too. While only a handful of units are rented out, this unit is investor friendly with no rental cap. Don't miss your chance to call this exquisite residence home!
- Type:
- Single Family
- Sq.Ft.:
- 875
- Status:
- Active
- Beds:
- 1
- Year built:
- 1965
- Baths:
- 1.00
- MLS#:
- 12201694
ADDITIONAL INFORMATION
Experience the breathtaking Lake Shore Drive and the stunning panoramic views of Lake Michigan! Imagine enjoying this view every day from your rarely available one-bedroom waterfront condo on Lake Shore Drive. This residence offers a range of world-class amenities, including a 24-hour doorman, a fitness center, and a splendid rooftop terrace that is ideal for relaxing or entertaining. The seasoned staff and the on-site management and maintenance teams ensure a seamless living experience, catering to residents' needs. Situated between North Avenue Beach and Oak Street Beach, this building allows immediate access to the lakefront trail, perfect for walking, jogging, and biking. The vibrant Magnificent Mile, renowned for its upscale shopping and dining, just minutes away. The proximity to public transportation makes commuting and exploring the city a breeze. Don't miss out on this incredible opportunity! Take a 3D Tour, CLICK on the 3D BUTTON & Walk Around.
- Type:
- Single Family
- Sq.Ft.:
- 1,200
- Status:
- Active
- Beds:
- 2
- Year built:
- 1971
- Baths:
- 2.00
- MLS#:
- 12166854
ADDITIONAL INFORMATION
Unveiling a rare jewel in the heart of the Gold Coast neighborhood is this exquisite two-bedroom, two-bathroom northeast corner unit at Newberry Plaza. Located on the thirty-first floor, this home invites prospective dwellers into a realm of sophistication and convenience.The open concept kitchen is a testament to modern design, featuring stainless steel appliances, a breakfast bar, and a charming eating area for easy entertaining. Every room unfolds with breathtaking lake and city views, a mesmerizing spectacle that offers a captivating backdrop for city living and entertaining. Hardwood floors flow throughout the property, seamlessly melding with built-in closets and tastefully renovated baths. Among its distinguishing features, a private balcony offers a haven for delightful sunrises over the lake. A full-service building, Newberry Plaza is high rise living at its finest. Boasting a 24/7 doorman, on-site management, and dedicated maintenance staff. Further enhancing your living experience are an outdoor pool with sundeck and exercise and multi-purpose rooms. A receiving room, service elevator, and additional storage on the same floor as the unit present a lifestyle of exceptional convenience. Nestled in the prestigious Gold Coast area, this home is surrounded by the best restaurants and shopping Chicago has to offer.
- Type:
- Single Family
- Sq.Ft.:
- 750
- Status:
- Active
- Beds:
- 1
- Year built:
- 1988
- Baths:
- 1.00
- MLS#:
- 12199300
- Subdivision:
- Old Town
ADDITIONAL INFORMATION
Welcome to the beautiful Lasalle Private Residences! Very rare and in high demand! This high floor, one bedroom, one bathroom unit provides stunning full range north views of cityscape, east to lake and west for sunsets, amplified by floor to ceiling windows allowing light to pour in! This wonderful unit has been professionally designed, featuring an open concept living space provides multi-function and comfort. The kitchen has been updated, with well thought out cabinet space, granite countertops, and all stainless steel appliances. Gleaming hardwood floors throughout the living space and bedroom. The bedroom is spacious, with custom MBR solid wood chest of drawers with hutch, plus armoire included to offer optimal storage space. Building is conveniently located in the heart of Old Town. In close proximity to public transportation, shops, grocery, parks, and the lakefront path! 24/7 doorman and security. Monthly assessment includes: heat/AC, Xfinity cable/internet. Tandem parking space fitting 2 cars is deeded and included in list price. Association reserves 1.4MM. Rentals allowed. Do not miss this rare opportunity for convenient city living in a prime area!
- Type:
- Single Family
- Sq.Ft.:
- 2,600
- Status:
- Active
- Beds:
- 3
- Year built:
- 1988
- Baths:
- 3.00
- MLS#:
- 12199079
ADDITIONAL INFORMATION
Welcome to the Gold Coast's gated Beekman Place! This elegant and updated townhome offers a wide floor plan and classic updates from the plantation shutters on every window, the built-ins in the living room and primary bedroom, to the wet bar and wine fridge and Sonos sound system in the first floor den. The spacious main level features the dining room and 2 steps down to the living room featuring beautiful bay windows and a gas fireplace. The kitchen has newer grey cabinets with quartz countertops, plentiful prep space, high-end stainless appliances and a laundry room with newer side-by-side, front-loading washer/dryer. The top floor has all three bedrooms where the primary suite offers a walk-in closet and spacious bathroom with whirlpool tub and separate shower. Two more bedrooms have organized closets and an updated hall bathroom with newer tile. From the first floor den, enjoy the private patio which has newly installed brick pavers and custom planters. The HOA has just painted the exterior trim and replaced the roof and skylights this year. Conveniently located within Ogden Elementary and private schools (Latin, Francis Parker), as well as all of the amenities of the Gold Coast - grocery stores, shopping and restaurants off Rush and Oak, the Red Line and Oak Street Beach.
$21,000,000
1355 N Astor Street Chicago, IL 60610
- Type:
- Single Family
- Sq.Ft.:
- 25,000
- Status:
- Active
- Beds:
- 5
- Year built:
- 1914
- Baths:
- 6.00
- MLS#:
- 12195883
ADDITIONAL INFORMATION
Once-in-a-life time opportunity to own one of Chicago's iconic estates, showcasing over 25,000 Sq. Ft. of combined living spaces and situated on nearly a third of an acre on Gold Coast's most coveted Astor street. This palatial architectural masterpiece designed by Howard Van Doren Shaw for the Goodman Family graces the market for the first time in 40 years, promising to leave you speechless. A true hallmark of Chicago's rich history, Astor Court has long captivated passersby with its magnificent neo-classical/Georgian Revival architecture spanning an impressive 80' feet across. This distinguished estate is centered around a one-of-a-kind tremendous courtyard, meticulously landscaped with lush gardens and flowing fountains, transporting you to the tranquil Italian countryside, creating a peaceful sanctuary in the vibrant urban setting. The main residence of the estate features over 10,000 sq. ft. of exquisitely renovated grand spaces blending timeless elegance with modern luxury. No expense was spared in creating this treasure, presenting a rare opportunity to own a coveted piece of Chicago's history. Every inch of the home exudes sophistication and grandeur offering unparalleled living experience featuring 13' ceilings, venetian plaster walls, incredible intricate millwork and hardwood oak flooring throughout, fireplaces with magnificent original marble mantles, and gold plated fixtures. As you enter the home, you are immediately captivated by the grand sense of space, elegant design and a sweeping curved staircase that ascends to the expansive main living areas. Every room exudes scale and sophistication offering both beauty and functionality. There are five en-suite bedrooms, each with its own style and personality. The luxurious primary suite features beautiful lake views and a grand primary spa bath adorned with exquisite Italian marble. In addition to the main residence, Astor Court showcases six gorgeous unique rental units, each with its own distinct charm and character, generating significant income. The entire estate encompasses 45 rooms, 16 bedrooms, 17 baths and 18 fireplaces offering endless opportunities to expand the main residence or transform it into a sprawling multi-generational family compound. Currently, there are two parking spaces located directly behind the property with the option to convert the coach house into a garage for additional parking. This extraordinary estate is perfectly situated just steps from Michigan Avenue, the lakefront, parks, premier shops, favorite restaurants, and world-class entertainment.
$2,500,000
1017 N Dearborn Street Chicago, IL 60610
- Type:
- Single Family
- Sq.Ft.:
- 5,000
- Status:
- Active
- Beds:
- 4
- Year built:
- 2009
- Baths:
- 5.00
- MLS#:
- 12200373
ADDITIONAL INFORMATION
Highly upgraded 5000sf townhome in the best Gold Coast location, with elevator that goes to all floors! You do not have to downsize in order to improve your lifestyle. This small, low-maintenance HOA is the perfect for anyone who wants a single family home lifestyle without the hassle of exterior maintenance and the security of gated parking in the City - it's the best of both worlds. The entire home has been updated including all new bathrooms. This Dearborn/Oak community has always been so desirable because of the amount of living space, great floor plan, attached heated garage, gated courtyard, massive amounts of storage, gracious foyer, and elevator. Large entertainer's kitchen includes marble counters and backsplash, Poggenpohl cabinetry, Miele & SubZero appliances, large island with seating and access to a private balcony. Feel the width of this home everywhere. Main floor is open with a den perfect for an office or play area. The third floor is dedicated to the primary suite - large sleeping area with separate den w/ fireplace, balcony, a huge dressing room, and brand-new light and bright bathroom. Top floor with 2 generously sized bedrooms w/ ensuite bath and a cozy, sunlight-filled sitting room. Hardwood floors throughout. First floor bedroom with en-suite perfect for guests. Access to the attached, heated 2 car garage through a secure, gated courtyard. Lives better than most SFHs!
$2,699,000
1356 N State Parkway Chicago, IL 60610
- Type:
- Single Family
- Sq.Ft.:
- 5,080
- Status:
- Active
- Beds:
- 4
- Year built:
- 1871
- Baths:
- 4.00
- MLS#:
- 12200061
ADDITIONAL INFORMATION
Rarely available desirable Gold Coast Location, Graystone charm, minimalistic style and vintage elegance. 1356 delivers the true Gold Coast living experience. Walkable to fine restaurants shopping and lake Michigan beaches. The gate with classic Wrought iron Goldcoast fencing and manicured shrubs step in to the Blue stone paver entry and up the limestone stairs to the elegant double front doors.State Parkway is one of the highly desirable Gold Coast streets.The privacy fencing entrance into Blue slate paver stone.The popular umbrella Schefflera tree provides a look of distinction. The Gray stone house sits doors from the old Hefner mansion. Just two streets from lake shore dr. linear air vents offer a contemporary style.Four levels of luxury living is in move in condition. It can be enjoyed for its recent updates or it's a great blank canvas awaiting your new design. Enter and look up 24 ft of open atrium. Giant picture windows shower it with natural light. The beautiful custom powder room seems hidden with its marble floors and countertop. Electric shades front and rear, architectural lighting throughout. Sliding door beneath 24 ft of picture window leads to a private rear porch with chandelier and architectural deck lighting and hammock posts. Great as a private outdoor breakfast nook and grilling. The eclectic charm boasts a vintage charm in the top floor with period chandelier high ceilings, high baseboard and custom crown molding and minimalistic contemporary in the lower 3 levels. Glass and brushed Chrome bannisters and hand rails. Plus, custom bannisters in the lower level. The white boffi kitchen boasts high ceilings, contemporary lighting and custom radiator cover.Quartz counter tops in the kitchen. Eat in counter top seating. Dual chrome facade Subzero refrigerators are in the butlers pantry in front of the wine glasses cabinet.Mieie appliances. Washer dryer off the kitchen behind pocket door with storage. The huge storage room in the lower level is beneath the kitchen.The Living room /media room with two large bedrooms in the lower level also features separate zone HVAC and full bath. linear air vents offer a contemporary style. The second floor family room has glass banisters. Plenty of custom woodwork and architectural lighting. Custom solid Sapele wood shelves (From the Ivory Coast of Nigeria) and custom Santos Rosewood railing in the lower level. Note, 1356 is the second largest of the six row stones of this quaint State Parkway community.They share a private easement in the rear. Beautiful gardening opportunities in both front and rear. The Rear garden is often set up as an Tuscan cafe in the rear. Parking in the rear.There is a separate front entrance to the lower level with foyer with inviting architectural lighting. This level is great for Airbnb.
ADDITIONAL INFORMATION
Contemporary design and full of amenities, 900 N Kingsbury, unit 1001 is a 2 bed/2.1 bath corner unit in vibrant the River North neighborhood with an 800-square-foot wraparound private terrace. Originally built in 1902 along the Chicago River as the Montgomery Ward Catalog building, it was exquisitely converted into luxury loft condos in 2002. Unit 1001 has since undergone a custom renovation for first-class finishes features soaring 12' ceilings, espresso hardwood floors, exposed concrete columns, and floor-to-ceiling windows. The footprint begins with a welcoming foyer and a polished powder room that opens to a spacious open concept living/dining space with a chef's kitchen. The all-white kitchen features stainless appliances including double ovens, Shaker cabinets, a large island with counter seating, and generous pantry. Accessed via the main living space, this home's large terrace is ideal for entertaining of any size and has planter boxes for added privacy. The primary bedroom has an abundance of natural light via its SE corner exposure and has direct access to the north end of the terrace, a large walk-in closet, and a spa-like ensuite bath with a dual vanity and a large walk-in shower. The guest bedroom has two large windows, a custom wallcovering, and an en-suite bath. Full-service building amenities include a 24-hour door staff, a fitness center, a common roof deck, a party room with a full kitchen, a first-floor dry cleaner, and one heated parking space included (second space available for additional $25,000). The lofts surround a 15,000-square-foot, open-air courtyard with landscaping and picnic areas. The Domain is a pet-friendly building; schools include Skinner North Elementary School and Lincoln Park High School. Beautifully crafted with quality construction, a spacious layout and modern amenities for comfort and convenience, 900 N Kingsbury 1001, is sophisticated living on Chicago's Near North Side.
- Type:
- Single Family
- Sq.Ft.:
- 650
- Status:
- Active
- Beds:
- 1
- Year built:
- 1968
- Baths:
- 1.00
- MLS#:
- 12199994
ADDITIONAL INFORMATION
Stunningly remodeled unit on high floor featuring incredible views. Beautiful hardwood floors, white quartz countertop kitchen includes induction stove top, pull out microwave and other high-end stainless steel appliances next to sleek shaker cabinets. Stylish standing shower. The building also features newer (2018) high-end windows. Steps to Old Town, Rush Street, Lincoln Park, Lake Michigan, and public transportation. The building also features an amazing sundeck and a recently updated common patio. Parking available in the building plus additional storage and a bike room. Pool membership and tennis courts available within Sandburg Village. Extremely healthy and well-managed HOA!
- Type:
- Single Family
- Sq.Ft.:
- n/a
- Status:
- Active
- Beds:
- 1
- Year built:
- 1965
- Baths:
- 1.00
- MLS#:
- 12199362
- Subdivision:
- Sandburg Village
ADDITIONAL INFORMATION
Be amazed by this stunningly remodeled unit in Old Town! As you step through the door on the 5th floor, gawk at the gorgeous North city view. Love cooking? The white quartz countertop kitchen includes a brand-new induction stove top, pull out microwave and other high-end stainless steel appliances next to sleek shaker cabinets. Spacious open plan living has recessed lights plus plush luxury vinyl flooring for extra comfort underfoot - not forgetting spectacular views again inside the bedroom! Check out designer tiles around an elegant slimline paneled bathroom before exploring all of your custom built closets full of storage space then take advantage of onsite garage parking. The building has it all: fitness center, outdoor pool, tennis courts, laundry room. 24h door staff. Extra storage locker. Well managed building with good reserves. Rentals are allowed.
- Type:
- Single Family
- Sq.Ft.:
- 1,340
- Status:
- Active
- Beds:
- 1
- Year built:
- 2002
- Baths:
- 2.00
- MLS#:
- 12194698
- Subdivision:
- Cheval Club
ADDITIONAL INFORMATION
Exceptional Large 1 Bedroom, 2 Bathroom Condo in Prime Old Town Location! This spacious and meticulously designed condo offers the perfect blend of comfort and style- Featuring an expansive open-concept living/dining area, and the central kitchen includes a convenient breakfast bar, ideal for entertaining. Upon entering, you are greeted by an expansive foyer/den space, which serves as a perfect office, or guest room with Murphy bed. The Large Primary bedroom boasts a walk-in closet and spa-like en-suite bath with dual vanity. Enjoy the outdoors on your private balcony, accessible from both the living room and primary suite. This home has been updated in 2018 with modern kitchen and bath finishes, hardwood floors, and elegant crown molding throughout. This intimate 18-unit elevator building offers residents access to a fitness center, small party/viewing room, and rooftop deck with breathtaking views of the city. Includes 1 dedicated garage parking space which has room for extra storage as well. Cable and internet are included in HOA. This A+ location is just steps to the Brown/Purple lines and multiple bus routes, plentiful street parking, and multiple dog parks nearby. A short walk to Lincoln Park, North Ave Beach, Lakefront Trail, Twin Anchors, Topo Gigio, Second City, Zanies, and all the shopping, nightlife, and restaurants Wells St has to offer!!
- Type:
- Single Family
- Sq.Ft.:
- 1,800
- Status:
- Active
- Beds:
- 2
- Year built:
- 1890
- Baths:
- 2.00
- MLS#:
- 12094958
ADDITIONAL INFORMATION
Discover 1240 N Dearborn, Unit 1 - a beautifully renovated 2-bedroom, 2-bathroom residence in one of the Gold Coast's rare walk-up buildings, brimming with historic charm and modern luxury. Nestled on coveted Dearborn Street, a walker's paradise, this location offers unparalleled access to the vibrant Gold Coast and Lincoln Park neighborhoods. Enjoy effortless city living, with boutique shops, acclaimed dining, and beautiful lakefront trails just steps from your door. Inside, a luxurious gut renovation reveals an open floor plan highlighted by a stunning marble waterfall kitchen island, high-end SubZero refrigerator, and refined chevron flooring. A crystal chandelier casts warm light over the spacious living area, while the recently updated private terrace offers an inviting outdoor sanctuary. Valet parking option available through Laz Parking next door (1250 N Dearborn). Current rate is $360/month. Embrace the blend of classic elegance and contemporary style in this must-see Gold Coast gem - a perfect city escape!
- Type:
- Single Family
- Sq.Ft.:
- 1,555
- Status:
- Active
- Beds:
- 2
- Year built:
- 1903
- Baths:
- 3.00
- MLS#:
- 12199315
ADDITIONAL INFORMATION
Presenting an exquisite and rare offering in the heart of Chicago: an exceptional freestanding coach house with an enchanting "secret garden" patio ambiance. Nestled behind an exclusive luxury building on the prestigious 1200 block of Dearborn, this 2-bedroom, 2.1-bathroom residence is a true hidden gem. Step inside to find polished concrete floors, soaring 12-foot timber-beamed ceilings, exposed brick and a gas fireplace, all evoking the character and charm of loft-style living. The gourmet kitchen is a chef's dream, outfitted with a professional-grade Viking range, dual dishwasher, and stunning tumbled granite countertops, making it a blend of modern function and timeless elegance. The upper level primary suite is a spacious and serene retreat, featuring a luxurious spa-inspired bathroom, open shower and skylight, a true sanctuary where relaxation comes effortlessly. Outside, the tranquil courtyard patio creates a peaceful oasis where the gentle sounds of nature offer a soothing escape from the city's energy. Additional highlights include a rooftop deck, second en-suite bedroom, dedicated office space, and an intriguing "escape room" exit concealed behind a secret wall. This remarkable property offers unparalleled convenience, with Chicago's finest dining, boutiques, and lakefront attractions all just steps from your door.


© 2024 Midwest Real Estate Data LLC. All rights reserved. Listings courtesy of MRED MLS as distributed by MLS GRID, based on information submitted to the MLS GRID as of {{last updated}}.. All data is obtained from various sources and may not have been verified by broker or MLS GRID. Supplied Open House Information is subject to change without notice. All information should be independently reviewed and verified for accuracy. Properties may or may not be listed by the office/agent presenting the information. The Digital Millennium Copyright Act of 1998, 17 U.S.C. § 512 (the “DMCA”) provides recourse for copyright owners who believe that material appearing on the Internet infringes their rights under U.S. copyright law. If you believe in good faith that any content or material made available in connection with our website or services infringes your copyright, you (or your agent) may send us a notice requesting that the content or material be removed, or access to it blocked. Notices must be sent in writing by email to [email protected]. The DMCA requires that your notice of alleged copyright infringement include the following information: (1) description of the copyrighted work that is the subject of claimed infringement; (2) description of the alleged infringing content and information sufficient to permit us to locate the content; (3) contact information for you, including your address, telephone number and email address; (4) a statement by you that you have a good faith belief that the content in the manner complained of is not authorized by the copyright owner, or its agent, or by the operation of any law; (5) a statement by you, signed under penalty of perjury, that the information in the notification is accurate and that you have the authority to enforce the copyrights that are claimed to be infringed; and (6) a physical or electronic signature of the copyright owner or a person authorized to act on the copyright owner’s behalf. Failure to include all of the above information may result in the delay of the processing of your complaint.
Chicago Real Estate
The median home value in Chicago, IL is $284,100. This is higher than the county median home value of $279,800. The national median home value is $338,100. The average price of homes sold in Chicago, IL is $284,100. Approximately 40.54% of Chicago homes are owned, compared to 48.29% rented, while 11.17% are vacant. Chicago real estate listings include condos, townhomes, and single family homes for sale. Commercial properties are also available. If you see a property you’re interested in, contact a Chicago real estate agent to arrange a tour today!
Chicago, Illinois 60610 has a population of 2,742,119. Chicago 60610 is less family-centric than the surrounding county with 24.86% of the households containing married families with children. The county average for households married with children is 29.73%.
The median household income in Chicago, Illinois 60610 is $65,781. The median household income for the surrounding county is $72,121 compared to the national median of $69,021. The median age of people living in Chicago 60610 is 35.1 years.
Chicago Weather
The average high temperature in July is 83.9 degrees, with an average low temperature in January of 19.2 degrees. The average rainfall is approximately 38.2 inches per year, with 35.1 inches of snow per year.
