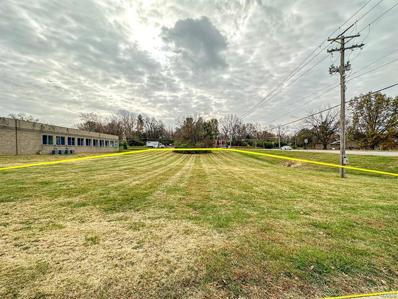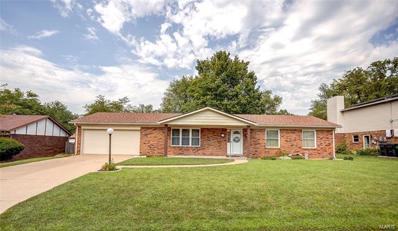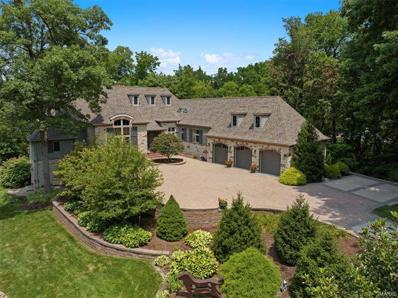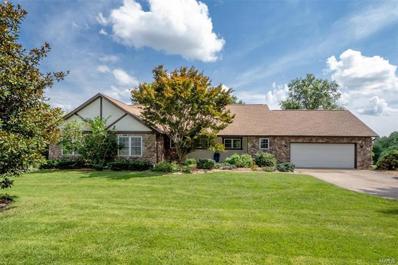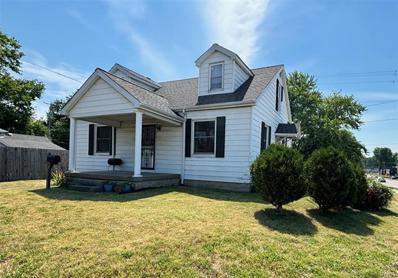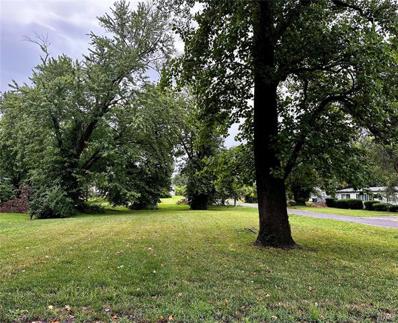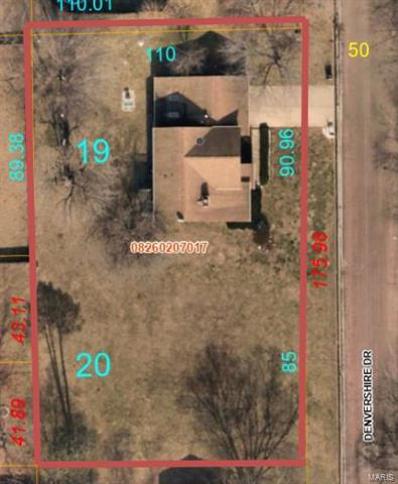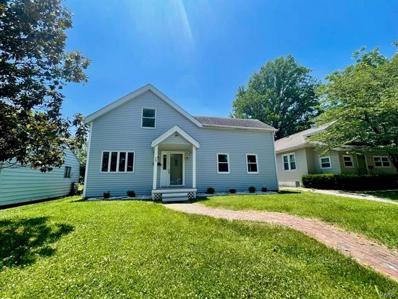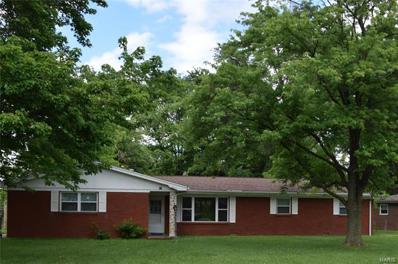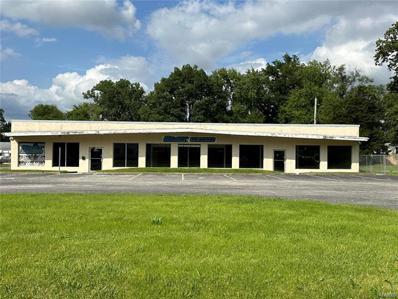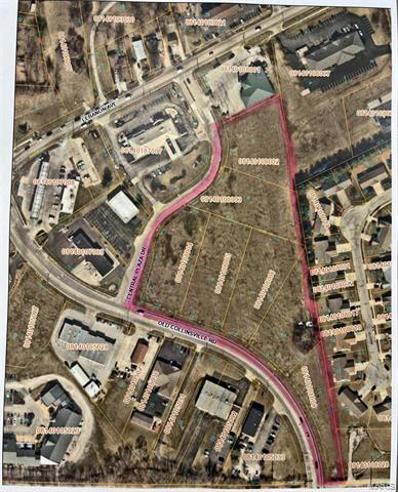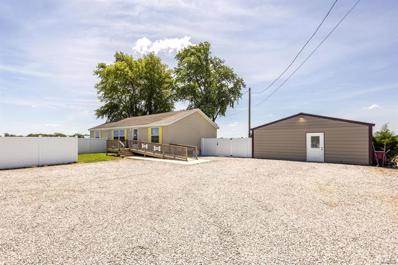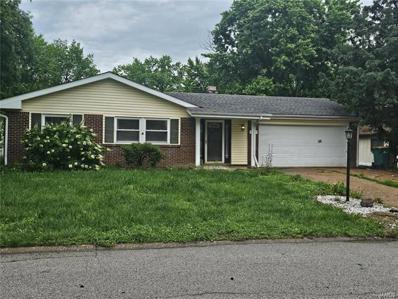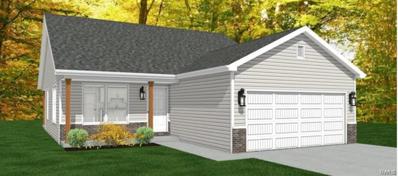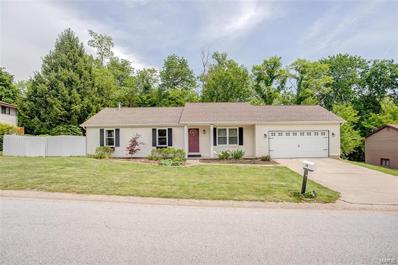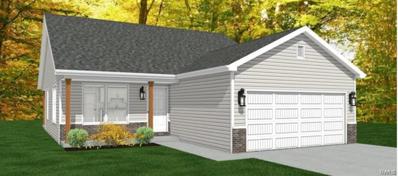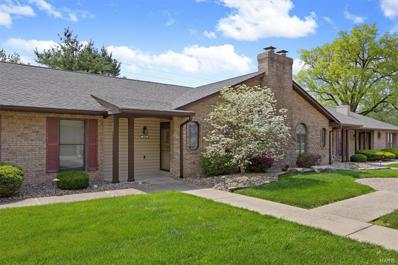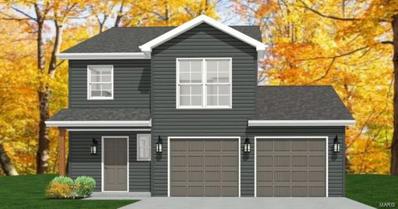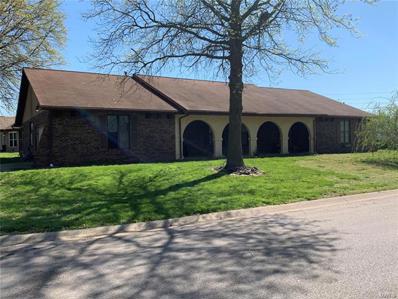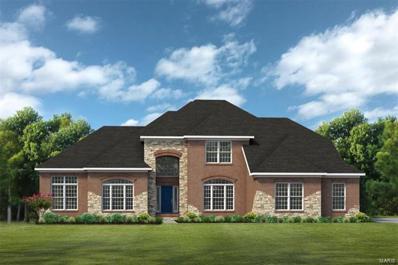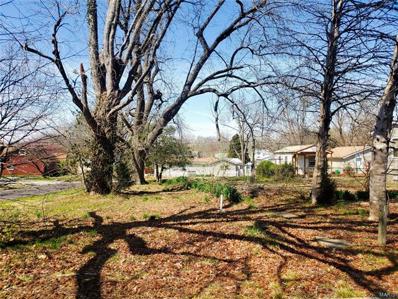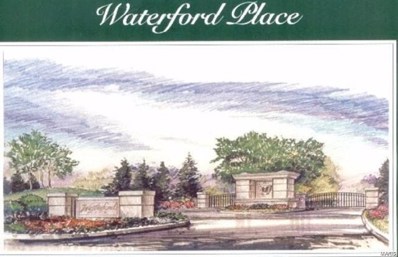Belleville IL Homes for Rent
$69,900
0 Hartman Lane Shiloh, IL 62221
- Type:
- General Commercial
- Sq.Ft.:
- n/a
- Status:
- Active
- Beds:
- n/a
- Lot size:
- 0.78 Acres
- Baths:
- MLS#:
- 24051446
ADDITIONAL INFORMATION
Great opportunity to own this potential filled .78+/- Acre commercial property located withing the Village of Shiloh, IL. Bring Your Own Builder! This property is located at the signalized intersection of Hartman Land and Lebanon Avenue just minutes from Interstate 64 and a mere 16 miles from Downtown St. Louis. This mostly level lot has all public utilities available near the property however, no tap-on or connection fees have been paid by current owner. The average daily traffic counts range from approx. 8,900 on Hartman Lane to ap[prox. 11-14,100 vehicles per day on Lebanon Avenue. This property is located withing a 8 minute drive to a strong retail corridor along IL Route 159 and only 5 minutes to the shopping centers and restaurants along Greenmount Road & I-64. This would be a great location for anyone looking to expand their current business or even start a new business!
- Type:
- Single Family
- Sq.Ft.:
- 1,826
- Status:
- Active
- Beds:
- 3
- Lot size:
- 0.24 Acres
- Year built:
- 1976
- Baths:
- 2.00
- MLS#:
- 24050443
- Subdivision:
- Villa Madero 3rd Add
ADDITIONAL INFORMATION
SELLER OFFERING $8,000 REMODELING CREDIT! Once in a Lifetime Opportunity to Own Such A Gem! Amazing Home with 3 bedrooms, 2 baths and partial basement offers Endless Potential. Spacious Primary Bedroom with Private Bath is the ideal retreat. A Gleaming Wood Foyer welcomes you into Great Room with Picturesque Windows offering an abundance of natural sunlight throughout the home. Cozy Kitchen with Breakfast Bar opens into Dining Room. Large Backyard with Patio is perfect for entertaining your next gathering. A Little TLC will Make this Gem Shine Again! Seller has elected to sell the property in a “AS IS” Condition. Home has been inspected by St. Clair County for occupancy. Convenient and easy access to I-64 for quick commute to St. Louis, shopping, entertainment and just minutes away to Scott Air Force Base. Hurry Call to Tour Today! This Gem isn’t going to last!
$1,075,000
21 Raven Oak Drive Shiloh, IL 62221
- Type:
- Single Family
- Sq.Ft.:
- 6,446
- Status:
- Active
- Beds:
- 6
- Lot size:
- 1.32 Acres
- Year built:
- 1998
- Baths:
- 6.00
- MLS#:
- 24043377
- Subdivision:
- Raven Oak
ADDITIONAL INFORMATION
Custom built home on 1.3 ac private, partially wooded lot. Main flr has decorative clngs, lrg plank wd flrs, stone frplc/hearth, custom millwork thru out w/arched entries & lots of windows. Primary suite has lrg bdrm & walk-in closet, en suite w/2 vanities, soaking tub, walk-in shwr & toilet rm. Main flr is complete w/custom kitchn w/walk-in pantry, center isld w/copper sink, limestone cntrtps, highend appls, 2nd bdrm(office), sunroom rm, lndry rm, full bath & 1/2 bath. Lower level is great for entertaining w/lrg w/fmly rm w/gas frplc & rec rm w/wet bar. It also has 4 bdrms, 2 w/en suites, add'l full bath, storage/utility rm & walk out to patio w/pergola & wdbrng frplc. Lrg fenced back yd backing to trees & creek. There is also a 3 car gar w/5 extra surface prkg spcs. 25 min to downtown to St. Louis! THIS IS A MUST SEE HOME! Shows even better in person than in pictures. Buyer should independently verify all MLS data, which is derived from various sources and not warranted as accurate.
$485,000
18 Phillips Lane Shiloh, IL 62221
- Type:
- Single Family
- Sq.Ft.:
- 3,656
- Status:
- Active
- Beds:
- 5
- Lot size:
- 2.52 Acres
- Year built:
- 1995
- Baths:
- 3.00
- MLS#:
- 24035087
- Subdivision:
- Phillips Estates
ADDITIONAL INFORMATION
Sitting on 2.5 acres this gorgeous home offers a perfect blend of privacy with convenience. Hardwood floors span the main level, creating an atmosphere perfect for entertaining or relaxing in style. Three generously sized bedrooms, including a primary en suite, ensure comfortable living for all. The renovated kitchen has custom-built cabinetry which provides ample storage, while granite countertops and center island offer the perfect workspace, and a convection oven and touch faucets elevate the experience. Step onto the expansive composite deck and soak in the views of your private oasis. The lower level features a spacious family room, perfect for creating lasting memories. Two additional bedrooms with a full bathroom offer space for guests or a dedicated home office. This custom-built home has a history of hosting large gatherings, and the abundance of storage space makes it ideal for entertaining on any scale. Schedule your showing and see this home today!
- Type:
- Single Family
- Sq.Ft.:
- n/a
- Status:
- Active
- Beds:
- 2
- Year built:
- 1950
- Baths:
- 1.00
- MLS#:
- 24040655
- Subdivision:
- Commercial Place
ADDITIONAL INFORMATION
Unique property offer potential for commercial and/or residential ability. 3 levels of finished space to be set up as you want. Potentially live and work at the same location!
- Type:
- Land
- Sq.Ft.:
- n/a
- Status:
- Active
- Beds:
- n/a
- Lot size:
- 0.22 Acres
- Baths:
- MLS#:
- 24043128
- Subdivision:
- Jefferson Heights
ADDITIONAL INFORMATION
This corner lot is affordable and easy access to shopping, restaurants, health care, and transportation. Lot is good sized and flat with some wooded tree line. All utilities available. Bring your own builder or one can be referred. Buyer to verify with City/County all data, zoning and restrictions. Have questions? Contact your favorite agent for more details and get building today! Agent Interest
$259,900
420 Ganim Drive Belleville, IL 62221
- Type:
- Single Family
- Sq.Ft.:
- 1,760
- Status:
- Active
- Beds:
- 4
- Lot size:
- 0.38 Acres
- Year built:
- 2021
- Baths:
- 2.00
- MLS#:
- 24041524
- Subdivision:
- Shiloh Rdg
ADDITIONAL INFORMATION
Welcome to 420 Ganim Dr. Inside of this beautiful split entry home, there are 4 bedrooms and 2 bathrooms, Luxury Vinyl Plank Flooring, Carpet, Spacious Finished Basement and so much more! Make your appointment to make this house your home today!
- Type:
- Land
- Sq.Ft.:
- n/a
- Status:
- Active
- Beds:
- n/a
- Lot size:
- 0.21 Acres
- Baths:
- MLS#:
- 24041551
- Subdivision:
- Devonshire Sub
ADDITIONAL INFORMATION
Great level lot available in well established sought after neighborhood. Previously had a residential home on it and utilities are still available. Sale contingent upon county approving division of lot. Aerial reflects a combined lot which will be divided at closing - new parcel ID and lot dimensions to be determined. Home does not come with the sale.
- Type:
- Single Family
- Sq.Ft.:
- 1,788
- Status:
- Active
- Beds:
- 3
- Lot size:
- 0.15 Acres
- Year built:
- 1924
- Baths:
- 3.00
- MLS#:
- 24037965
- Subdivision:
- Washington Place
ADDITIONAL INFORMATION
Remodeled 3BR/2.5BA is turnkey and ready for you to call this your new home. Walk in to the expansive great room with tons of natural light. Continue through to the three season sun room. Off the great room is the new kitchen with plenty of cabinet and counter space, new appliances, and walk-in pantry. Just off the kitchen is a brand new 1/2 bath. The main floor master bedroom offers a private full bath and walk in closet. Upstairs you will find two bedrooms, a large full bath and laundry. This home offers a new HVAC system, updated plumbing & wiring, new circuit box, new lighting fixtures, 6 panel doors, extra tall baseboards, new LVP flooring and carpeting, new sliding glass door, and new siding. The roof has been partially replaced (2023). Majority of main level is new drywall. Home has been professionally landscaped.
- Type:
- Single Family
- Sq.Ft.:
- 1,692
- Status:
- Active
- Beds:
- 3
- Lot size:
- 0.3 Acres
- Year built:
- 1968
- Baths:
- 2.00
- MLS#:
- 24036165
- Subdivision:
- Glen Add
ADDITIONAL INFORMATION
Through no fault of the seller this home is back on the market. Located 15 minutes from Scott AFB and less than 10 minutes from the interstate, shopping, and entertainment. It has laminate flooring throughout most of the house, carpet in two bedrooms and the bonus room, vinyl windows with a large picture window in the family room, and a vinyl sliding glass door leading out to the fenced-in backyard. Both bathrooms have recently been updated. There is also an oversized two-car garage with plenty of room for storage or a hobby area. Come and see what the house has to offer. Occupancy inspection completed and passed. Termite treatment was done in July. A crawl space moisture barrier with new vents was installed, retextured, and painted throughout the house. The only thing left to do is move in and create new memories. Photos have a filter applied for brightness only.
- Type:
- General Commercial
- Sq.Ft.:
- n/a
- Status:
- Active
- Beds:
- n/a
- Lot size:
- 0.6 Acres
- Year built:
- 1959
- Baths:
- MLS#:
- 24035206
ADDITIONAL INFORMATION
Excellent opportunity to buy a huge warehouse space with retail/showroom front on a well traveled Street. This building/property is ideal for your business. The show room is 30x100 with an 8x14 office included. In addition there is a 38x20 space which can be used as part of the showroom if needed. There is a 20x20 area with garage door used for loading and unloading, two bathrooms, and two furnaces are also located in this area. The rear part of the building is 60x70 with 5 garage doors. This area could easily fit 15 cars comfortably. There is a fenced storage/gravel parking area on the west side of the building and a covered/fenced storage area on the east side of the building. The front parking lot is asphalt with 9 marked parking spaces and 1 marked handicapped space. More parking can be achieved if needed. All info should be verified by buyer or buyer's agent. Property is being sold as is. 8 parcels: 1-6 are zoned C-2 Heavy Commercial and parcels 7 & 8 are zoned single family.
- Type:
- General Commercial
- Sq.Ft.:
- n/a
- Status:
- Active
- Beds:
- n/a
- Lot size:
- 6.5 Acres
- Baths:
- MLS#:
- 24035010
ADDITIONAL INFORMATION
Discover the canvas for your next commercial venture in the heart of Belleville, IL. This expansive 6-acre vacant lot, priced at $1,500,000, offers a world of possibilities for visionary investors & entrepreneurs. With its prime location & versatile zoning, this property is an ideal setting for a variety of business opportunities. Whether you're dreaming of constructing a boutique shopping center, a state-of-the-art office complex, or an innovative mixed-use development, this land provides the space and flexibility to bring your vision to life. Seize the opportunity to shape the future of Belleville's commercial landscape with this unparalleled investment. 2308, 2314, 2320, 2330 Old Collinsville Rd., 1810, 1818, 1832 Central Plaza Dr. Belleville, IL. 62221. Estimated Frontage for Old Collinsville Rd. & 762 ft. estimated Frontage for Central Park Plaza 630 ft. 6.6 acres/283,139sqft (County Records total for 7 parcels approximate)
- Type:
- General Commercial
- Sq.Ft.:
- n/a
- Status:
- Active
- Beds:
- n/a
- Lot size:
- 0.61 Acres
- Year built:
- 2015
- Baths:
- MLS#:
- 24033700
ADDITIONAL INFORMATION
Incredible Location offers endless opportunities. Currently a full-service, turn-key day care, kennel & HUGE growth potential for a grooming business. Features a 1,248 sq ft office & multi-purpose building, plus an 840 sq ft shed—both fully heated & AC.This thriving business is meticulously maintained & includes 20 kennels between two buildings, along w 3 portable kennels, a stackable unit for dogs or cats, & 3 cat condos. A professional grooming area is equipped w a grooming table, brush dryer, & grooming tub w ladder. Essential amenities, all updated in 2021, an economy-sized washer & dryer, new HVAC system, new plumbing, new flooring, & new aeration system. Additional features include 2 executive chairs, a bank lockbox w drawers, refrigerator, camera security system, & TV. Outside, enjoy a turf backyard & a spacious grassy area in front w double fencing. Imagine a Cafe/wine bar or a specialty pet supply store while letting dogs roam the large area. Buyer to verify all information.
- Type:
- Single Family
- Sq.Ft.:
- n/a
- Status:
- Active
- Beds:
- 4
- Lot size:
- 0.22 Acres
- Year built:
- 1972
- Baths:
- 4.00
- MLS#:
- 24031535
- Subdivision:
- Lincolnshire Sub
ADDITIONAL INFORMATION
Out of State Seller is maybe an answer to an Investor's Dream! 4 Bedroom, 3 Bath Rambling Ranch with Basement, Pool, Oversized 2 Car Garage located on Belleville's East End minutes from shopping, restaurants and hospitals. If you ever dreamt of getting a great deal and making a home your own...This one, is it!!! Property being sold as is, but it appears all the bones are there. Zestimate has a value of over $200,000 With today's market a four bedroom home would make such an awesome place to live or a wonderful rental. Don't expect this one to last....More pictures coming by 5-17-2024 All offers being presented as they come in...I would not wait!
- Type:
- Other
- Sq.Ft.:
- 1,350
- Status:
- Active
- Beds:
- 3
- Lot size:
- 0.31 Acres
- Baths:
- 2.00
- MLS#:
- 24031395
- Subdivision:
- Indian Springs
ADDITIONAL INFORMATION
Enjoy so much home for less than you would expect! Lovely covered front porch invites you into this home. The open floor plan is very inviting with luxury vinyl planking throughout the wet spaces. The great room opens up into the dining and kitchen combo complete with breakfast bar center island, Formica countertops, pantry, appliances to include electric range, micro hood, disposal, dishwasher and 30" soft close cabinets. The primary suite is carpeted and the en-suite has a dual vanity and a large walk-in closet. The other two bedrooms also offer a walk-in closet! Main floor laundry and drop zone are sure to please. Don't forget about the covered back porch off the dining room! The basement features a rough-in for future bathroom, egress window, passive radon system and tons of storage. Finished basement may be added to the sale of the home! Come with 1 year builder warranty, 1 year structure warranty and lifetime basement waterproof warranty.
$260,000
14 Innsbruck Lane Shiloh, IL 62221
- Type:
- Single Family
- Sq.Ft.:
- 2,148
- Status:
- Active
- Beds:
- 3
- Lot size:
- 0.36 Acres
- Year built:
- 1999
- Baths:
- 3.00
- MLS#:
- 24026535
- Subdivision:
- Innsbruck Estates
ADDITIONAL INFORMATION
Move in ready 3 bed 3 bath Ranch in Shiloh School District! This nicely updated home sits on a level lot with a large semi-private wooded back yard and 2 car attached garage. All new WINDOWS in 2023! Main floor features vaulted ceiling with decorative ledge in living room, luxury vinyl plank floors throughout the common areas and large wooden deck off the eat-in kitchen. Granite countertops, center island, and under cabinet lights are just some of the highlights of the kitchen. Sliding glass door with built-in blinds replaced in 2022. All kitchen appliances included. Primary bedroom suite includes a full primary bath. Generous sized 2nd and 3rd bedrooms and full bath complete the main floor. Limitless opportunities for the family/rec room in the finished basement. Lower level offers an additional flex room currently used as an office, an oversized ¾ bathroom, laundry room, and unfinished storage areas.
- Type:
- Other
- Sq.Ft.:
- 1,350
- Status:
- Active
- Beds:
- 3
- Lot size:
- 0.22 Acres
- Baths:
- 2.00
- MLS#:
- 24027088
- Subdivision:
- N/a
ADDITIONAL INFORMATION
Don't miss your opportunity to own brand new construction at this price! Enjoy 3 spacious bedrooms, with master en-suite with double sinks, large walk in closet, private commode, and large shower. The open concept floorplan offers a lot of space with a kitchen with center island, breakfast bar, pantry, large dining area, and beautiful great room. The basement is unfinished but comes with passive radon system, insulation blanket, egress window, rough-in bathroom and tons of room! The home comes with lifetime waterproofing for foundation! You will also get a 1 year builders warranty and a 10 year limited warranty. Call your favorite agent to learn more about this future build!
- Type:
- Condo
- Sq.Ft.:
- 1,462
- Status:
- Active
- Beds:
- 2
- Lot size:
- 0.93 Acres
- Year built:
- 1988
- Baths:
- 2.00
- MLS#:
- 24024715
- Subdivision:
- Eastbrooke Condos
ADDITIONAL INFORMATION
Gorgeous condo unit in east end location! No work needed - just move in! Step inside to be greeted by the soaring living room ceiling with a cozy fireplace and new luxury plank vinyl flooring. The home has been freshly painted throughout. Separate dining room and eat in kitchen. The kitchen offers new luxury plank vinyl flooring, nice cabinets and good space to cook. You can step out the doors to your own deck and enjoy the sounds of the outdoors. Nice size laundry/utility room. Monthly assoc. fee covers lawn care, snow removal, exterior lighting, landscaping, exterior maintenance & painting, deck maintenance (except overhang & small fence). This is a wonderful place to sit back and relax and enjoy life! Call your agent today to find out how to make this your next home. This is a Fannie Mae Property. Before making an offer Buyer and/or buyer agent should verify all MLS data.
- Type:
- Other
- Sq.Ft.:
- 1,509
- Status:
- Active
- Beds:
- 3
- Lot size:
- 0.33 Acres
- Baths:
- 3.00
- MLS#:
- 24000169
- Subdivision:
- N/a
ADDITIONAL INFORMATION
Don't miss your opportunity to enjoy this new floorplan at this incredible price! This beauty will have a basement (traditional home is on a slab) as well as a walk out basement and deck off the dining area. This three bedroom, two and a half bath, two story home offers so much! Enjoy coming in the front door through a wide entryway which leads to the open floorplan of a great room, kitchen and dining area. The center island is perfect for breakfast while enjoying the view. You have three nice sized bedrooms upstairs. The primary bedroom has it's own en-suite with double sinks and large shower. You have a large walk-in closet as well. The second full bath offers bathtub/shower combo. Plenty of closet space. This home has the ability to be built upon other local Belleville properties. Home could also be built in other areas with added cost of a lot. This model does not contain an electric fireplace or built-ins as drawn but may be added.
- Type:
- Cluster
- Sq.Ft.:
- n/a
- Status:
- Active
- Beds:
- n/a
- Year built:
- 1984
- Baths:
- MLS#:
- 23020574
- Subdivision:
- Weatherstone 3rd Addition Lot/sec-3
ADDITIONAL INFORMATION
Great 2-unit investment opportunity. Each unit is 2 bedroom 2 bathroom with a 1 car garage. Each tenant pays all utilities. Both units are currently rented. Both units have screened in patios. This property is in a great location, right across the street from SWIC and the Metrolink. Great building for any investor to add to their portfolio!
$895,000
1232 Carleton Lane Shiloh, IL 62221
- Type:
- Other
- Sq.Ft.:
- 5,850
- Status:
- Active
- Beds:
- 5
- Lot size:
- 1.57 Acres
- Baths:
- 5.00
- MLS#:
- 23006167
- Subdivision:
- Waterford Place
ADDITIONAL INFORMATION
Beautiful custom home to be built in Waterford Place Estates! Exceptional,open floorplan w/attention to detail inside & out. Crown molding, wainscoting, wood flooring. IDEAL FOR ENTERTAINING. 2 story entry, formal Dining room w/ coffered ceiling & impressive Greatroom with fireplace & FULL WALL OF WINDOWS. The main level MASTER SUITE w/ sitting area, coffered ceiling & plush bath with garden tub, separate shower & dbl vanity. The GOURMET kitchen w/custom cabinetry, stainless appl., cooktop, breakfast bar, pantry & granite counter tops opens to the Hearth room & 2nd fireplace. Nearby Breakfast area opens to the porch. Convenient pantry & Laundry room have built-ins and granite as well. Upstairs Loft area, 2 Bedrooms-share a full bath, and 1 Bedroom suite w/private full Bath. The walkout lower level features a family room, wetbar, game room, full bath, 5th bedroom w/ walk-in closet, plenty of storage space. Pictures and description are of other similar houses built by Fulford Homes.
- Type:
- Land
- Sq.Ft.:
- n/a
- Status:
- Active
- Beds:
- n/a
- Baths:
- MLS#:
- 22020017
- Subdivision:
- Jefferson Heights
ADDITIONAL INFORMATION
Neighbor says mobile home was previously on this site. Corner lot. Utilities were previously present. Conveniently located near stores, restaurants and shops. Buyer to verify with City/County all data, zoning and restrictions.
- Type:
- Land
- Sq.Ft.:
- n/a
- Status:
- Active
- Beds:
- n/a
- Lot size:
- 1.68 Acres
- Baths:
- MLS#:
- 21050183
- Subdivision:
- Waterford Place
ADDITIONAL INFORMATION
Build your dream home on this gorgeous corner lot, in the gated, WATERFORD PLACE, community. 1.7 ACRES allows plenty of room for extras like a circular driveway, outdoor living spaces, in-ground swimming pool, pool house..... Convenient location allows for quick access to Highway 64, Scott AFB, shopping, and restaurants. Restriction Highlights: Minimum 3700 sq. ft. in 1 1/2 or 2 story home, Side or rear entry garage, Exterior full masonry, stone or dryvit, unless otherwise approved, Lawn irrigation system required, Landscaping standards, All improvements require committee approval.

Listings courtesy of MARIS as distributed by MLS GRID. Based on information submitted to the MLS GRID as of {{last updated}}. All data is obtained from various sources and may not have been verified by broker or MLS GRID. Supplied Open House Information is subject to change without notice. All information should be independently reviewed and verified for accuracy. Properties may or may not be listed by the office/agent presenting the information. Properties displayed may be listed or sold by various participants in the MLS. The Digital Millennium Copyright Act of 1998, 17 U.S.C. § 512 (the “DMCA”) provides recourse for copyright owners who believe that material appearing on the Internet infringes their rights under U.S. copyright law. If you believe in good faith that any content or material made available in connection with our website or services infringes your copyright, you (or your agent) may send us a notice requesting that the content or material be removed, or access to it blocked. Notices must be sent in writing by email to [email protected]. The DMCA requires that your notice of alleged copyright infringement include the following information: (1) description of the copyrighted work that is the subject of claimed infringement; (2) description of the alleged infringing content and information sufficient to permit us to locate the content; (3) contact information for you, including your address, telephone number and email address; (4) a statement by you that you have a good faith belief that the content in the manner complained of is not authorized by the copyright owner, or its agent, or by the operation of any law; (5) a statement by you, signed under penalty of perjury, that the information in the notification is accurate and that you have the authority to enforce the copyrights that are claimed to be infringed; and (6) a physical or electronic signature of the copyright owner or a person authorized to act on the copyright owner’s behalf. Failure to include all of the above information may result in the delay of the processing of your complaint.
Belleville Real Estate
The median home value in Belleville, IL is $129,200. This is lower than the county median home value of $136,800. The national median home value is $338,100. The average price of homes sold in Belleville, IL is $129,200. Approximately 52.12% of Belleville homes are owned, compared to 34.05% rented, while 13.83% are vacant. Belleville real estate listings include condos, townhomes, and single family homes for sale. Commercial properties are also available. If you see a property you’re interested in, contact a Belleville real estate agent to arrange a tour today!
Belleville, Illinois 62221 has a population of 42,463. Belleville 62221 is less family-centric than the surrounding county with 23.54% of the households containing married families with children. The county average for households married with children is 26.14%.
The median household income in Belleville, Illinois 62221 is $56,404. The median household income for the surrounding county is $63,017 compared to the national median of $69,021. The median age of people living in Belleville 62221 is 37.6 years.
Belleville Weather
The average high temperature in July is 89.1 degrees, with an average low temperature in January of 22.2 degrees. The average rainfall is approximately 42.3 inches per year, with 12.7 inches of snow per year.
