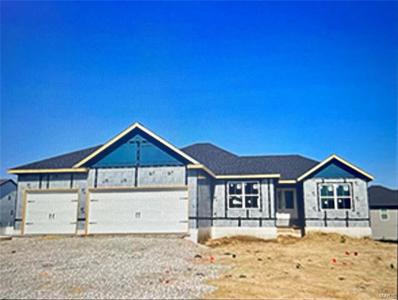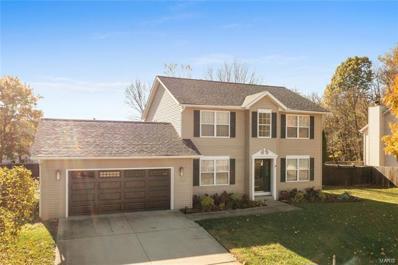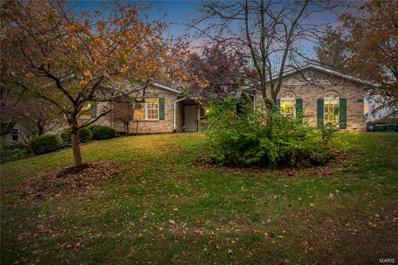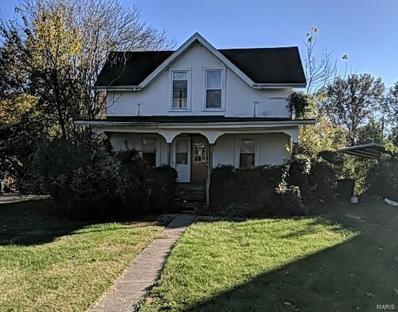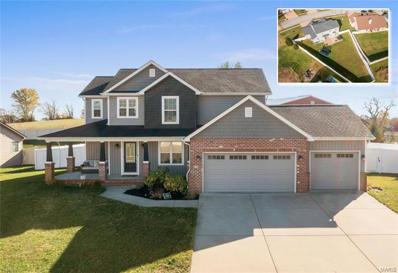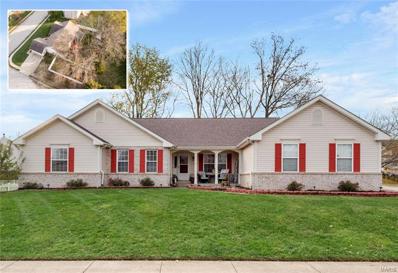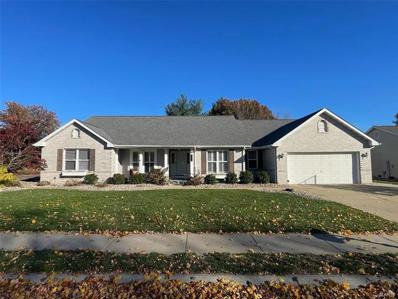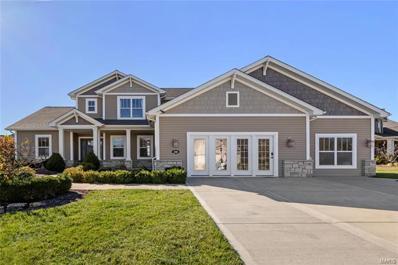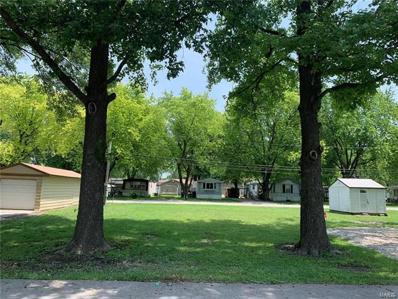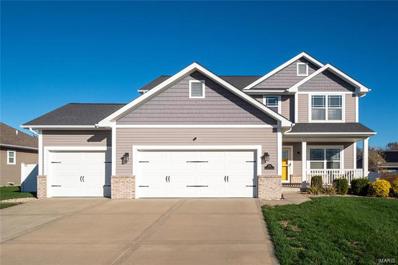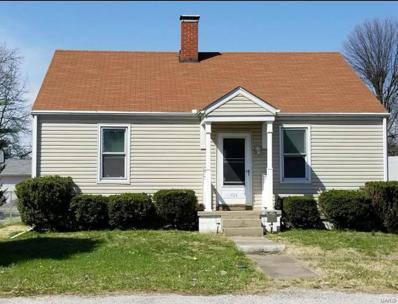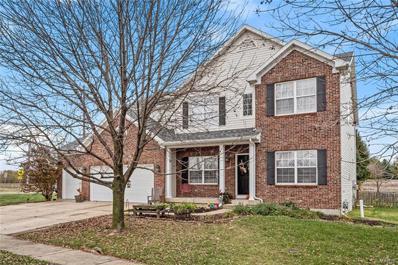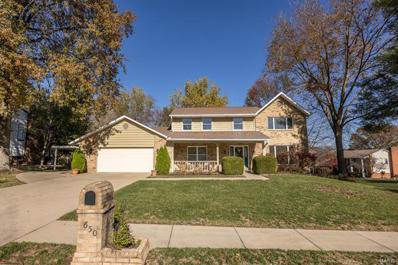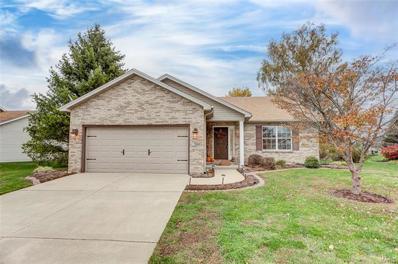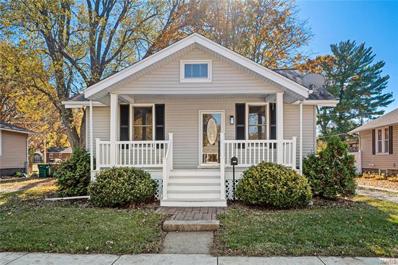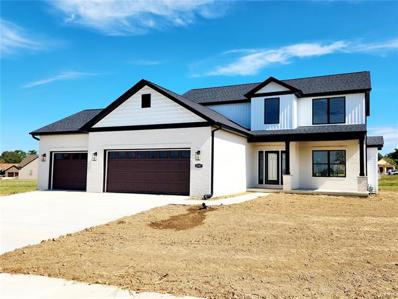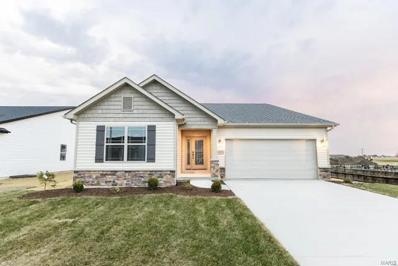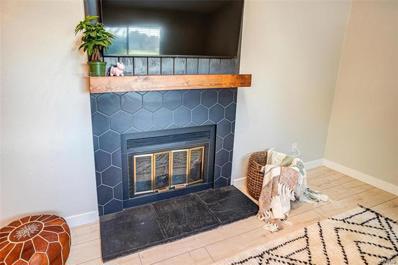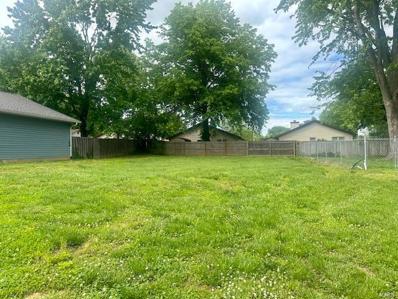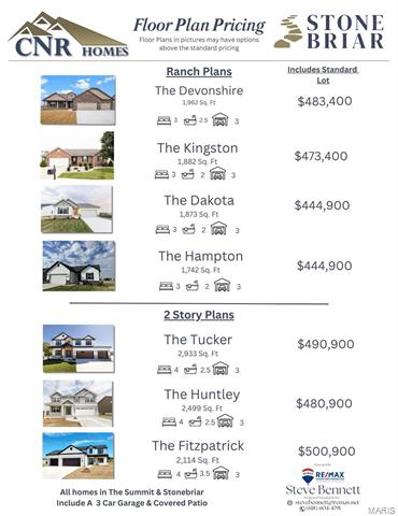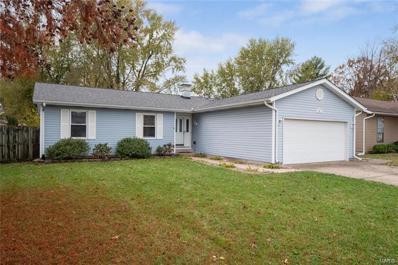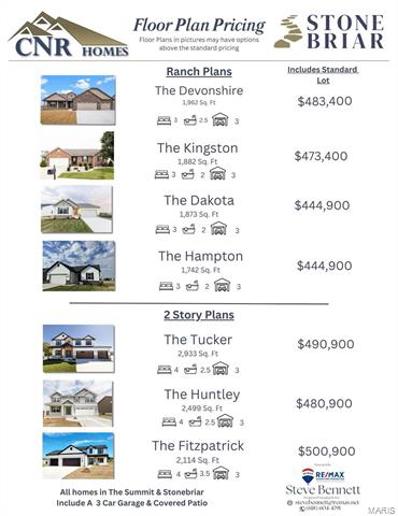O Fallon IL Homes for Rent
O Fallon real estate listings include condos, townhomes, and single family homes for sale.
Commercial properties are also available.
If you see a property you’re interested in, contact a O Fallon real estate agent to arrange a tour today!
- Type:
- Other
- Sq.Ft.:
- 2,657
- Status:
- NEW LISTING
- Beds:
- 5
- Lot size:
- 0.17 Acres
- Baths:
- 3.00
- MLS#:
- 24069622
- Subdivision:
- Milburn Estates
ADDITIONAL INFORMATION
The Pinedale Model from New Tradition Homes- is a desirable split bedroom ranch featuring 5 BR, 3 BA , 3 car garage w/ an electric car charging outlet. This home features beautiful and durable hard flooring throughout the living areas, a corner electric fireplace, main floor owner's suite w/ tub & separate shower, plus 2 more main floor bedrooms, & mud/laundry room. The open flow leads to a maintenance free covered deck right off the living room. Eat in kitchen has solid wood cabinets with soft close doors & drawers, crown molding, granite counter-tops, center island & breakfast bar. The partially finished basement with bonus room, 4th and 5th bedroom and full bath, plus plenty of unfinished area for storage Highly energy efficient, lifetime waterproof basement warranty, 1 year builder's warranty. Subdivision allows up to 6' fencing. Due to shortages & shipping delays at this time, all things can change.
- Type:
- Single Family
- Sq.Ft.:
- 2,540
- Status:
- NEW LISTING
- Beds:
- 3
- Lot size:
- 0.33 Acres
- Year built:
- 2002
- Baths:
- 3.00
- MLS#:
- 24070753
- Subdivision:
- Meadows At Fairwood Hills
ADDITIONAL INFORMATION
Welcome to Meadows at Fairwood Hills! Updated style & features on amazing corner lot, park adjacent cul-de-sac! Spacious & peaceful setting with the right updates! Popular layout offers just the right space for all your living needs. Foyer entry welcomes you to den/office & formal dining spaces, spacious great room with fireplace and bay windows - all finished with recently installed beautiful engineered wood flooring. Continue through to a spacious kitchen with pantry, cabinetry with crown molding & breakfast room & nicely sized utility room. Upper floor offers primary suite complete with walk-in closet + ensuite: double vanity, tub, shower & linen closet. Two guest rooms & bath complete upper floor. Lower level offers a great recreational space, bonus room, and ample unfinished space for storage with bath rough in plumbing. Exterior features covered front porch, patio, massive fenced yard (a rare find!), and a drywalled garage with utility door access to yard. Virtual staging used.
- Type:
- Single Family
- Sq.Ft.:
- n/a
- Status:
- NEW LISTING
- Beds:
- 4
- Lot size:
- 0.3 Acres
- Year built:
- 1994
- Baths:
- 3.00
- MLS#:
- 24072961
- Subdivision:
- Fairwood Hills 1st Add
ADDITIONAL INFORMATION
Spacious and open ranch style home with a side entry two car garage. Special features include: Vaulted ceilings, wood floors, three season room off living room, family room with fireplace, built in house vacuum system, walkout lower level with second living area. Main level features family room, dining room, kitchen, three bedrooms, two bathrooms, office space and three season room. Lower level has a bedroom, laundry area, living room, recreation room with bar, and bathroom. Currently a four bedroom home with the possibility of five bedrooms utilizing the main floor office. So much opportunity in this home! Easy to show, set your appointment today!
- Type:
- Single Family
- Sq.Ft.:
- 1,510
- Status:
- NEW LISTING
- Beds:
- 3
- Lot size:
- 0.29 Acres
- Year built:
- 1903
- Baths:
- 1.00
- MLS#:
- 24072842
- Subdivision:
- Not In A Subdivision
ADDITIONAL INFORMATION
Welcome to this amazing opportunity just waiting for you! This home is just waiting for you to see its potential! LOCATION LOCATION LOCATION...close to dining, shopping, and only 15 minutes to Scott Air Force Base and 20 minutes to downtown STL. This is a Must See!!!!! Before making an offer Buyer and/or buyer agent should verify all MLS data.
$438,800
670 Janeita Court O'Fallon, IL 62269
- Type:
- Single Family
- Sq.Ft.:
- 3,150
- Status:
- NEW LISTING
- Beds:
- 4
- Lot size:
- 0.31 Acres
- Year built:
- 2016
- Baths:
- 4.00
- MLS#:
- 24052163
- Subdivision:
- Keck Rdg Add 01
ADDITIONAL INFORMATION
Affordable and highly functional Craftsman style, 2-story with 4 beds, 4 baths, & oversize 3-car garage{mud sink} in O'Fallon Dist. 90! Main level: open floorplan, engineered hand-scraped, hickory hardwood floors dining room; living room {gas fireplace} which opens to eat-in breakfast & kitchen: {large center island, SS appliances, granite countertops, espresso dove tailed cabinets} and an oversized walk-in pantry; half bath and drop zone flank garage entry. Second-floor features large primary suite with vaulted ceiling & oversize walk-in closet & attached 5 piece en-suite. Two guest bedrooms and an oversize laundry room, hall closet & full guest bath complete upper level. Partially finished lower level features a secondary living area, full bath, 4th bedroom, and ample storage. Fenced backyard boasts terraced green space and an extended concrete patio {hot tub} perfect for entertaining. Near I-64, shopping, @ SAFB Schedule your appointments today!
$428,800
1253 Conrad Lane O'Fallon, IL 62269
- Type:
- Single Family
- Sq.Ft.:
- 3,194
- Status:
- NEW LISTING
- Beds:
- 3
- Lot size:
- 0.31 Acres
- Year built:
- 2001
- Baths:
- 3.00
- MLS#:
- 24071556
- Subdivision:
- At Fairwood Hills 9th Add
ADDITIONAL INFORMATION
Nestled conveniently in the HEART of O’Fallon & positioned on an oversized corner lot sits this meticulously maintained ranch! W/ 3 beds, 3 baths, side load 2 car garage and over 3000 finished sq ft, this open floor plan strikes the perfect balance of comfort and functionality. Entry flanked by designated office space and formal dining room. Living room {vaulted ceilings, wood fireplace, skylights w/ retractable shades} blends beautifully w/ breakfast nook + chef’s kitchen {granite counters, custom dove tailed cabinets and SS appliances}. Laundry room {drop zone + mud sink}. Primary suite {vaulted ceiling, walk-in closet system} with attached 5 piece en-suite & private screened in porch access. 2 spacious guest bedrooms and additional guest bath complete the main level. Partially finished basement {egress window, secondary living area, full bath, kitchenette}. Ample storage! Fenced backyard oasis w/ storage shed, deck, patio and playground See attachments for add. features/updates!
$395,000
1214 Bossler Lane O'Fallon, IL 62269
- Type:
- Single Family
- Sq.Ft.:
- 2,400
- Status:
- NEW LISTING
- Beds:
- 4
- Lot size:
- 0.3 Acres
- Year built:
- 1993
- Baths:
- 2.00
- MLS#:
- 24072232
- Subdivision:
- Manors/fairwood Hills
ADDITIONAL INFORMATION
Celebrate the Holidays in Your New Home! This immaculate 4-bedrm, 2-bath ranch in the desirable Manors of Fairwood Hills offers a perfect blend of comfort & style. The open-concept design is flooded w/ natural light & features stunning hardwood floors & vaulted ceilings throughout, creating an airy, welcoming feel. As you enter, you’ll find a formal dining room & an office/living room. The spacious family room, w/its vaulted ceilings & cozy woodburning fireplace, is perfect for entertaining. The updated eat-in kitchen is a chef’s dream, featuring newer stainless steel appliances, ample cabinetry, & Corian countertops. W/a split-bedrm floor plan, you’ll enjoy the utmost privacy. The primary suite offers a peaceful retreat w/a w/in closet & a luxurious ensuite featuring dual vanities, a garden tub, & walk-in shower. 3 addt'l large, bedrms provide plenty of space for family & guests. The beautiful, landscaped, & fully fenced backyard offers an ideal setting for outdoor entertaining.
- Type:
- Other
- Sq.Ft.:
- 3,056
- Status:
- NEW LISTING
- Beds:
- 4
- Lot size:
- 0.38 Acres
- Baths:
- 5.00
- MLS#:
- 24072663
- Subdivision:
- Reserves At Timber Ridge
ADDITIONAL INFORMATION
The popular 1 1/2 story Verona display can now be yours! Loaded with the extra features that showcase the beauty of this floor plan, starting from the foyer entry leading to the great room with a two story wall of windows, stone fireplace, and custom trayed ceiling. The open floor plan leads to the eat in kitchen with custom cabinets, island, and pantry. The main floor primary bedroom has a great view of the water, a primary bath with water closet, free standing soaking tub, separate shower, and walk in closet. The laundry, mudroom, 1/2 bath, and dining room are all conveniently located on the main floor. Upstairs you'll find a bedroom with it's own 3/4 bath, the other 2 bedrooms sharing a jack and jill bath, and all have walk in closets. The finished lookout basement has a family room with electric fireplace, a 3/4 bath, and tons of storage. The current office will be converted back to a finished 3 car garage that has it's own HVAC unit. Surround sound, central vac, and so much more!
- Type:
- Land
- Sq.Ft.:
- n/a
- Status:
- NEW LISTING
- Beds:
- n/a
- Lot size:
- 0.21 Acres
- Baths:
- MLS#:
- 24072100
- Subdivision:
- St Ellen Tracts
ADDITIONAL INFORMATION
OWN instead of RENTING and Save TONS of money per year! This great double lot has everything you need including mature shade trees & a shed! Private and quiet subdivision! Excellent and convenient location! Drive by to take a look!
- Type:
- Single Family
- Sq.Ft.:
- 2,705
- Status:
- NEW LISTING
- Beds:
- 4
- Lot size:
- 0.24 Acres
- Year built:
- 2015
- Baths:
- 4.00
- MLS#:
- 24069031
- Subdivision:
- Windsor Creek
ADDITIONAL INFORMATION
As you step inside this gorgeous home, you are greeted by an inviting open floor plan with wood floors throughout. The kitchen features sleek stainless steel appliances and plenty of counter space for meal prep. The cozy living room is anchored by a stylish gas fireplace, creating the perfect ambiance for relaxing evenings with family and friends. Upstairs, you'll find an oversized primary suite that offers a private retreat with a spacious walk-in closet and a luxurious en-suite bathroom. The two secondary bedrooms are generous in size with plenty of storage. The finished basement is an entertainer's dream with a wet bar, additional bedroom, and full bath. The large backyard is an outdoor oasis, complete with a covered patio, fan, gas fire pit and a basketball hoop for active fun. The home is wired for surround sound, ensuring the ultimate audio experience throughout. This home offers the perfect blend of style, comfort, and functionality. Don't miss the opportunity to make it yours!
$150,000
424 W 4th Street O'Fallon, IL 62269
- Type:
- Single Family
- Sq.Ft.:
- 960
- Status:
- Active
- Beds:
- 2
- Lot size:
- 0.12 Acres
- Year built:
- 1946
- Baths:
- 1.00
- MLS#:
- 24071406
- Subdivision:
- Tiedemanns 2nd Add
ADDITIONAL INFORMATION
- Type:
- Single Family
- Sq.Ft.:
- n/a
- Status:
- Active
- Beds:
- 4
- Lot size:
- 0.26 Acres
- Year built:
- 2008
- Baths:
- 4.00
- MLS#:
- 24071520
- Subdivision:
- Milburn Estates
ADDITIONAL INFORMATION
Welcome to your dream home in O'Fallon, IL ! This charming 4-bedroom, 3.5-bathroom house is a perfect blend of comfort and style. New flooring throughout, front room perfect for a reading room or play room, dining room, large office/den room with French doors. Large eat-in kitchen with pantry! Home features two living area on the second floor meaning no more fighting over the remote. Dual stair cases to upstairs. Finished basement features new flooring, projector and screen perfect for movie nights, and a bonus room with large walk in closet for additional space and storage. 3 car garage, large fenced in yard and a peach tree in the corner backyard. Located near O'Fallon High School, parks, and shopping, this home has it all.
$395,000
650 Quail Run O'Fallon, IL 62269
- Type:
- Single Family
- Sq.Ft.:
- 3,500
- Status:
- Active
- Beds:
- 5
- Lot size:
- 0.54 Acres
- Year built:
- 1989
- Baths:
- 4.00
- MLS#:
- 24071296
- Subdivision:
- Cedar Meadows 2nd Add
ADDITIONAL INFORMATION
What more could you want with this 2 story home on a .54 acre corner lot! 5 bedrooms and 4 bathrooms, this 3,500 sqft home offers ample space. The main level includes formal living and dining rooms. The family room with a brick fireplace, built-in shelving, and a wet bar creates a space for entertaining. The kitchen offers ample cabinetry, 2 pantrys, granite counters, a breakfast nook, a desk area - opening to a deck that overlooks a fenced yard with a fire pit area. A large laundry room with a drop zone finishes this floor. Upstairs, the primary suite offers vaulted ceilings, a walk-in closet, and an en suite. 3 more bedrooms and another bathroom offer many options. The finished walkout basement adds flexibility, with its own full-wall brick fireplace and direct access to the backyard for seamless indoor-outdoor transitions. An abundance of parking with a 2 car attached garage, 1 car carport, and another 2 car detached garage. This home is a blend of space and convenience.
- Type:
- Single Family
- Sq.Ft.:
- 1,440
- Status:
- Active
- Beds:
- 3
- Lot size:
- 0.23 Acres
- Year built:
- 2000
- Baths:
- 2.00
- MLS#:
- 24070964
- Subdivision:
- Pine Meadows
ADDITIONAL INFORMATION
Step into this immaculate 3-bedroom, 2-bath ranch home that's truly move-in ready! The open-concept kitchen and dining area boasts ample cabinetry and includes all appliances, making meal prep a breeze. The spacious living room features stunning vaulted ceilings and warm laminate wood floors, creating an inviting atmosphere. Additional highlights include a 2-car attached garage, a fully fenced backyard with a cozy patio, and recent updates such as a water heater - 2024, HVAC - 2021, disposal - 2024, and a garage door - 2020. This home is a perfect blend of comfort, style, and convenience - don't miss this one! BACKUP OFFERS WELCOME!
- Type:
- Single Family
- Sq.Ft.:
- 1,475
- Status:
- Active
- Beds:
- 2
- Lot size:
- 0.16 Acres
- Year built:
- 1922
- Baths:
- 2.00
- MLS#:
- 24069814
- Subdivision:
- N/a
ADDITIONAL INFORMATION
MUST SEE - Walking distance to Park, HS and Downtown O'Fallon. Beautiful fully remodeled 2 bedroom 2 full bath home with NEW finished basement, NEW flooring throughout, NEW dry wall and paint, NEW base board and trim, NEW doors and locks, NEW vanities, showers and toilets, ALL NEW wiring, ALL NEW plumbing, NEW kitchen appliances, NEW gas water heater, NEW sump pump and sewer injector, ALL NEW lighting, NEW ceiling fans, NEW exterior shutters, NEW paint job on deck. Has a cozy covered front porch and a partially covered deck off the back for entertaining friends and family. Has an unattached garage with two concrete pads in front f it for parking. Garage can be used to park cars, a workshop, or perfect for a Man Cave. There is also a working Fridge in the garage that stays. The new finished basement has a great family room area along with a full bathroom and a bonus room. Also has a large finished utility area for storage with washer/dryer hook ups. Be the first to view !!
- Type:
- Other
- Sq.Ft.:
- 1,900
- Status:
- Active
- Beds:
- 3
- Lot size:
- 0.22 Acres
- Baths:
- 3.00
- MLS#:
- 24067711
- Subdivision:
- Stone Briar
ADDITIONAL INFORMATION
Step into luxury with this stunning ranch-style home featuring 2,000 sq. ft. of thoughtfully designed living space. Enjoy the elegance of granite countertops and a spacious island in the modern kitchen, perfect for both everyday living and entertaining. The vaulted ceilings enhance the sense of openness, while the covered patio offers a serene outdoor retreat. The walk out basement provides additional versatile space to suit your needs, whether for a home theater, gym, or extra storage. Have a large covered deck is perfect for the tree lined lot! A generous 3-car garage ensures ample room for vehicles and gear. There's still time to make the selections and customize this home! This is more than just a home—it's a lifestyle. Come experience the perfect blend of comfort and style by CNR Homes!
- Type:
- Single Family
- Sq.Ft.:
- 2,114
- Status:
- Active
- Beds:
- 4
- Lot size:
- 0.36 Acres
- Baths:
- 4.00
- MLS#:
- 24069097
- Subdivision:
- Stone Briar
ADDITIONAL INFORMATION
The Fitzpatrick Floor Plan by CNR Homes – a stunning 1½-story layout designed for luxury and comfort. The Fitzpatrick welcomes you with a spacious, open concept, anchored by a breathtaking great room with soaring two-story ceilings, flooding the space with natural light. This home offers an ideal layout with the master suite conveniently located on the main floor, providing privacy and easy access. The suite includes a spacious walk-in closet and a luxurious en-suite bathroom, creating a relaxing retreat. Upstairs, two bedrooms share a Jack & Jill bathroom, offering both privacy and functionality, perfect for families or guests. Additional highlights include a 3-car garage for ample storage or additional vehicles, a covered patio ideal for outdoor entertaining or quiet relaxation, and beautifully crafted spaces throughout, tailored to your modern lifestyle. The Fitzpatrick is the perfect blend of elegance and practicality, designed to make every day feel exceptional.
- Type:
- Single Family
- Sq.Ft.:
- 2,933
- Status:
- Active
- Beds:
- 4
- Lot size:
- 0.31 Acres
- Baths:
- 3.00
- MLS#:
- 24069091
- Subdivision:
- Stone Briar
ADDITIONAL INFORMATION
The Tucker by CNR Homes – a spacious two-story floor plan designed for modern living and ultimate comfort. This home combines elegance and functionality, providing abundant space for families and entertaining alike. On the main level, a huge walk-in pantry and a large island with granite countertops make the kitchen a chef’s dream. This opens into a warm, inviting living area, perfect for gatherings. The covered deck extends the living space outdoors, ideal for entertaining or relaxing with a view. Upstairs, the loft provides a versatile space that could serve as a media room, playroom, or home office. Each of the four generously sized bedrooms features its own walk-in closet, offering ample storage. A walk-out basement allows for extra recreational space and easy access to your yard, while the 3-car garage adds storage and convenience for vehicles or outdoor equipment. The Tucker is designed for comfort, style, and space, making it a truly exceptional home choice for any family.
- Type:
- Single Family
- Sq.Ft.:
- 1,873
- Status:
- Active
- Beds:
- 3
- Lot size:
- 0.36 Acres
- Baths:
- 2.00
- MLS#:
- 24069033
- Subdivision:
- Stone Briar
ADDITIONAL INFORMATION
Welcome to The Dakota by CNR Homes – a beautifully designed ranch-style home that perfectly blends space and style, offering nearly 2,000 sq ft of well-thought-out living space. This open-concept floor plan features a modern kitchen with a large island and breakfast bar, perfect for casual dining, entertaining, or family gatherings. The spacious great room flows seamlessly from the kitchen, creating an inviting, connected space for relaxation or hosting guests. A 3-car garage provides ample storage for vehicles and equipment, while the covered patio extends your living area outdoors, ideal for enjoying morning coffee or evening sunsets. The Dakota combines functionality and comfort in a single-level design, making it an ideal choice for those seeking both elegance and ease.
$125,000
268 Eagle Ridge O'Fallon, IL 62269
- Type:
- Single Family
- Sq.Ft.:
- 800
- Status:
- Active
- Beds:
- 2
- Lot size:
- 1.63 Acres
- Year built:
- 1986
- Baths:
- 1.00
- MLS#:
- 24070097
- Subdivision:
- Eagle Rdg Condos Nbrhd Ii Ph I
ADDITIONAL INFORMATION
What a fabulous find! Totally updated condo and move in ready. Fresh paint and hard scape flooring throughout Check out the kitchen with quartz countertops and new refrigerator and all in one washer/dryer. New light fixtures including new ceiling fans in bedrooms were added since no overhead lighting was standard. Enjoy the open great room with freshly updated fireplace surround. Easy living in this condo in Ofallon Occupancy complete and ready for new owner Over 16k in renovations. Flooring $8500, paint ceiling and walls and trim plus new appliances ( refrigerator, all in 1 wash/dryer) light fixtures added ceiling fans with remotes
- Type:
- Single Family
- Sq.Ft.:
- 1,335
- Status:
- Active
- Beds:
- 3
- Lot size:
- 0.17 Acres
- Year built:
- 1994
- Baths:
- 2.00
- MLS#:
- 24067425
- Subdivision:
- Misty Valley 3rd Add
ADDITIONAL INFORMATION
Is a new home on your holiday wish list? Don’t miss the opportunity to deck the halls in this spacious 3-bedroom, 2-bathroom ranch home. The open-concept layout is perfect for seasonal gatherings & year-round enjoyment featuring an updated kitchen w/a stylish coffee or wine bar, stainless appliances, fresh paint, & chic countertops. Entertain at the granite breakfast bar or in the designated dining space. Cozy up by the inviting gas fireplace featuring a cherry wood mantle or bask in the bright & airy sunroom. The primary ensuite offers a walk-in closet & jetted soaking tub, w/ two additional bedrooms providing extra comfort. Enjoy beautiful sunsets and serene open fields from your fenced backyard or patio. Love gardening? Garden beds are staying! New lighting throughout. Appliances stay, including the water softener. Garage attic storage. Ideally situated near both city parks, shops, interstates, hospitals, and the downtown district, w/ easy access to St. Louis & SAFB. Agent owned.
- Type:
- Land
- Sq.Ft.:
- n/a
- Status:
- Active
- Beds:
- n/a
- Lot size:
- 0.13 Acres
- Baths:
- MLS#:
- 24069992
- Subdivision:
- Country Oaks 1st Add
ADDITIONAL INFORMATION
Here is your chance to build in an established neighborhood in OFallon Schools! Level lot with utilities available! County restrictions recorded and potential buyers can contact the city of O'Fallon about setbacks/zoning on restrictions. Close to shopping, interstate 64, and Scott AFB!
Open House:
Saturday, 11/30 7:00-9:00PM
- Type:
- Land
- Sq.Ft.:
- n/a
- Status:
- Active
- Beds:
- n/a
- Lot size:
- 0.3 Acres
- Baths:
- MLS#:
- 24069905
- Subdivision:
- Stone Briar
ADDITIONAL INFORMATION
Welcome to Lot 141 in the newest phase of Stone Briar neighborhood— a perfect homesite for those seeking tranquility and natural beauty. Situated in a quiet cul-de-sac, this walk-out lot is lined with mature trees, offering both privacy and a picturesque setting. Build your ideal home with CNR Homes by selecting from their stunning standard plans or by designing a fully custom residence tailored to your lifestyle. Don’t miss the chance to bring your dream home to life on this prime lot in Stone Briar!
$215,000
103 Mill Drive O'Fallon, IL 62269
- Type:
- Single Family
- Sq.Ft.:
- 1,356
- Status:
- Active
- Beds:
- 3
- Lot size:
- 0.18 Acres
- Year built:
- 1981
- Baths:
- 2.00
- MLS#:
- 24066793
- Subdivision:
- Countryside Glen Subdivision
ADDITIONAL INFORMATION
UPDATED & MOVE-IN READY in heart of town! UPDATES: carpet, roof, bathroom lights, sliding patio door, guest room closet doors & paint November 2024! Easy living w/ fully fenced yard! Entry way welcomes to a bright & open concept layout thanks to both ample natural light and recessed lighting, with spacious living area that can accommodate most furniture arrangements, features fireplace with power connection for TV wall mount. Kitchen offers ample storage and counter space plus bonus space. Main floor laundry ROCKS - equipped with custom storage option and cabinetry for all your storage needs, accessible from both kitchen and entryway. Enjoy primary suite with walk in closet and primary bath. 2 additional guest rooms, large guest bath, linen closet, & 2 car garage complete this wonderful home! Exceptional MOVE-IN READY value! New pantry & guest room closet doors installed by end of Nov. Ask about these options: ASSUMABLE FINANCING & CONCESSION TOWARD CLOSING COSTS. Occupancy compliant.
Open House:
Saturday, 11/30 7:00-9:00PM
- Type:
- Land
- Sq.Ft.:
- n/a
- Status:
- Active
- Beds:
- n/a
- Lot size:
- 0.46 Acres
- Baths:
- MLS#:
- 24069883
- Subdivision:
- Stone Briar
ADDITIONAL INFORMATION
Welcome to Stone Briar by CNR Homes! Lot 108 - Spanning nearly half an acre, this prime corner lot offers a level yard that’s perfect for your dream home. Take advantage of the opportunity to build with CNR Homes, choosing from a range of expertly crafted standard plans or collaborating to design a custom home tailored to your vision. Embrace the luxury of space, convenience, and the vibrant Stone Briar community. Don’t miss your chance to secure this remarkable property—make your dream home a reality today!

Listings courtesy of MARIS as distributed by MLS GRID. Based on information submitted to the MLS GRID as of {{last updated}}. All data is obtained from various sources and may not have been verified by broker or MLS GRID. Supplied Open House Information is subject to change without notice. All information should be independently reviewed and verified for accuracy. Properties may or may not be listed by the office/agent presenting the information. Properties displayed may be listed or sold by various participants in the MLS. The Digital Millennium Copyright Act of 1998, 17 U.S.C. § 512 (the “DMCA”) provides recourse for copyright owners who believe that material appearing on the Internet infringes their rights under U.S. copyright law. If you believe in good faith that any content or material made available in connection with our website or services infringes your copyright, you (or your agent) may send us a notice requesting that the content or material be removed, or access to it blocked. Notices must be sent in writing by email to [email protected]. The DMCA requires that your notice of alleged copyright infringement include the following information: (1) description of the copyrighted work that is the subject of claimed infringement; (2) description of the alleged infringing content and information sufficient to permit us to locate the content; (3) contact information for you, including your address, telephone number and email address; (4) a statement by you that you have a good faith belief that the content in the manner complained of is not authorized by the copyright owner, or its agent, or by the operation of any law; (5) a statement by you, signed under penalty of perjury, that the information in the notification is accurate and that you have the authority to enforce the copyrights that are claimed to be infringed; and (6) a physical or electronic signature of the copyright owner or a person authorized to act on the copyright owner’s behalf. Failure to include all of the above information may result in the delay of the processing of your complaint.
