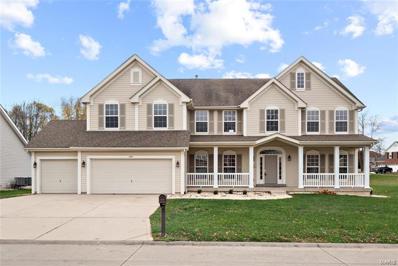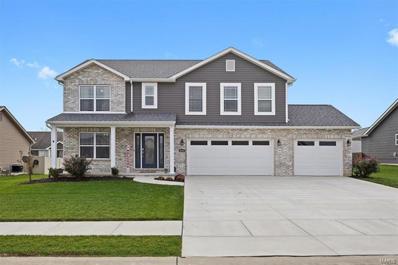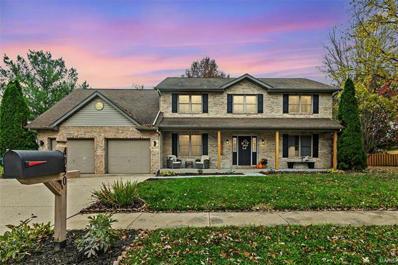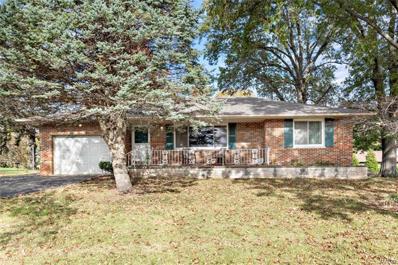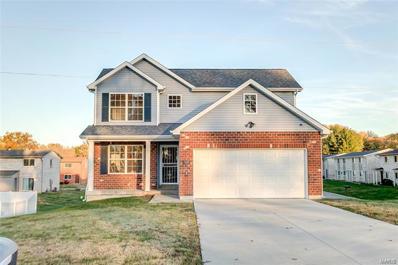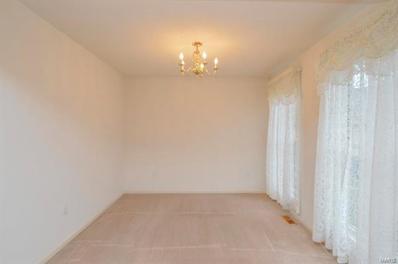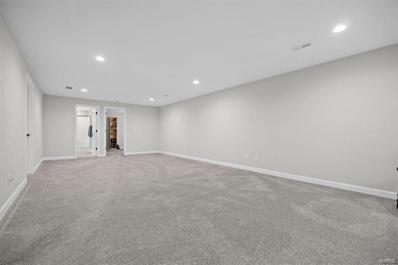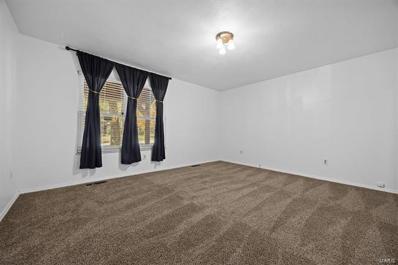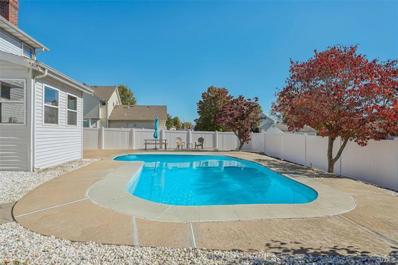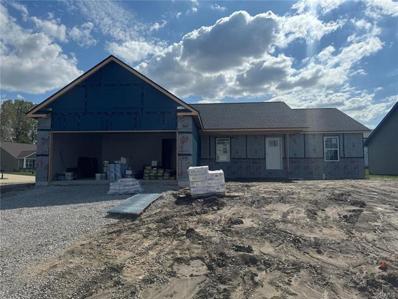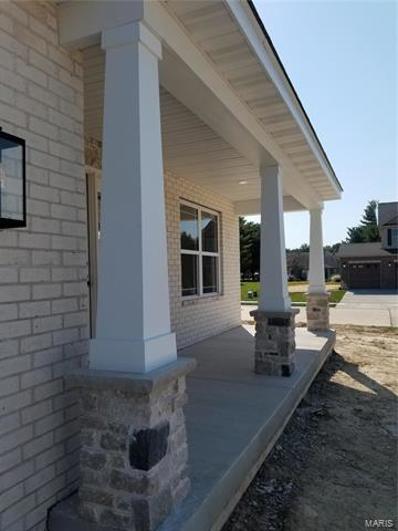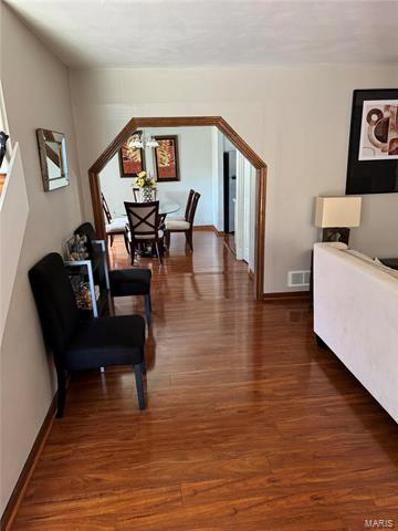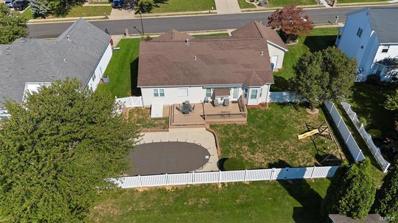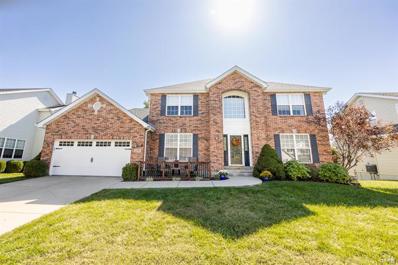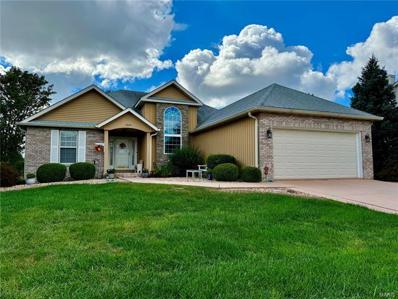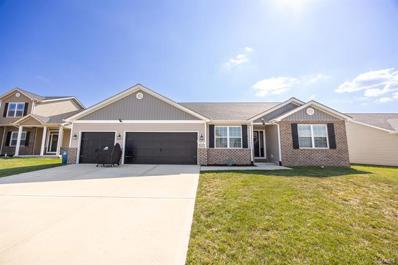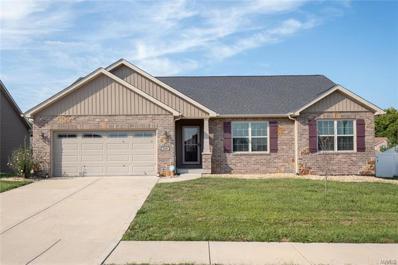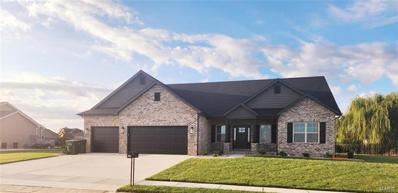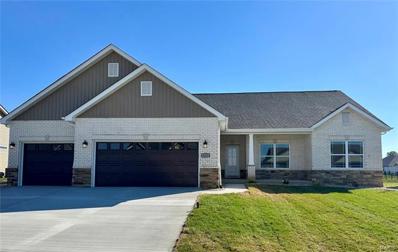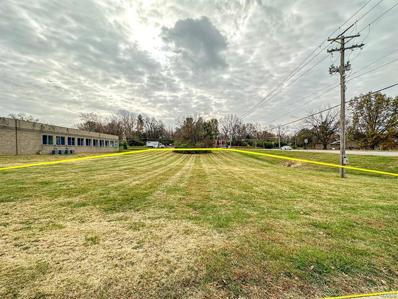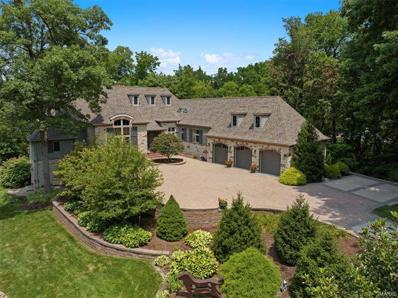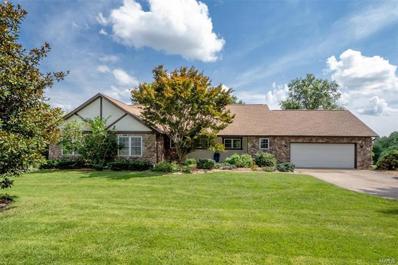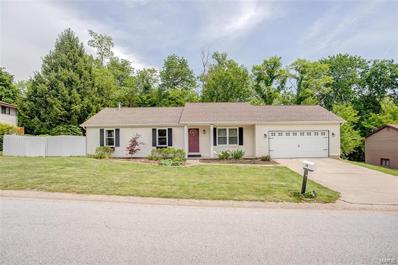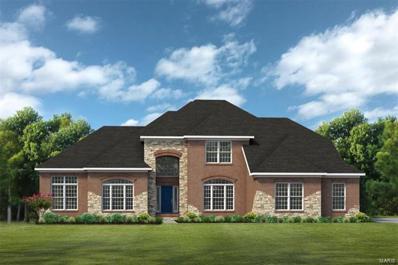Shiloh IL Homes for Rent
The median home value in Shiloh, IL is $370,000.
This is
higher than
the county median home value of $136,800.
The national median home value is $338,100.
The average price of homes sold in Shiloh, IL is $370,000.
Approximately 58.15% of Shiloh homes are owned,
compared to 32.22% rented, while
9.63% are vacant.
Shiloh real estate listings include condos, townhomes, and single family homes for sale.
Commercial properties are also available.
If you see a property you’re interested in, contact a Shiloh real estate agent to arrange a tour today!
- Type:
- Single Family
- Sq.Ft.:
- 3,729
- Status:
- NEW LISTING
- Beds:
- 4
- Lot size:
- 0.29 Acres
- Year built:
- 2004
- Baths:
- 4.00
- MLS#:
- 24072739
- Subdivision:
- Ashford Farms
ADDITIONAL INFORMATION
One of the largest floor plans in the neighborhood with almost 4000 sq ft, this Shiloh 2 story offers more than space. On a cul de sac street just minutes to Scott Air Force Base, you'll find a two story entry way, formal dining, formal living that opens to a great room with a gas fireplace and plenty of natural light. The massive kitchen has a butterfly island, new stove, pantry, breakfast nook, all open to a living room, main floor 1/2 bath, and large laundry room. Upstairs there is a loft, the spacious primary bedroom with a large walk in closet, full bath with water closet, soaking tub, shower, and double bowl vanity. The upstairs also offers 3 guest bedrooms, two of which share a jack and jill bath, bedroom 4 and another full bath. NEW carpet and vinyl flooring, refinished hardwood flooring, fresh paint, new landscaping, 3 car garage and an unfinished basement just waiting for your finishing touches. Easy access to shopping, I64, and O'Fallon high school and Shiloh elementary!
$435,000
2662 Waldon Lane Shiloh, IL 62221
Open House:
Saturday, 11/30 7:00-9:00PM
- Type:
- Single Family
- Sq.Ft.:
- 2,499
- Status:
- Active
- Beds:
- 4
- Lot size:
- 0.23 Acres
- Year built:
- 2022
- Baths:
- 3.00
- MLS#:
- 24071510
- Subdivision:
- Villages At Wingate
ADDITIONAL INFORMATION
Beautifully constructed almost new home in the desirable Villages of Wingate and Mascoutah School District. This home has the great room with the kitchen, breakfast area and family room along with a separate dining room or possible office. The walk-in pantry is a chef's delight. The second floor has a loft area great for a second family room, a spacious primary suite with large bath and walk-in closet, 3 more spacious bedrooms that share a hall bath with a double sink vanity. The second floor has recently been updated with all LVP flooring and the back yard with a vinyl privacy fence. The three-car garage has room for cars and toys or storage. Conveniently located close to shopping, dining, schools and easy access to SAFB and St Louis. Call your favorite Realtor to check this one out today before it is SOLD.
$410,000
4030 Stonewall Lane Shiloh, IL 62221
- Type:
- Single Family
- Sq.Ft.:
- 3,710
- Status:
- Active
- Beds:
- 4
- Lot size:
- 0.46 Acres
- Year built:
- 1994
- Baths:
- 3.00
- MLS#:
- 24070939
- Subdivision:
- Oakridge Manor
ADDITIONAL INFORMATION
Discover this spacious two-story, 4-bedroom, 2.5-bath home set on an expansive, nearly half-acre fenced lot, perfect for privacy and outdoor enjoyment. The kitchen features elegant granite countertops, ideal for meal prep and entertaining, while luxury vinyl hardwood flooring flows throughout the main level, blending style with durability. A cozy family room with a wood-burning fireplace on the main floor invites warmth and relaxation. The finished basement is a media lover’s dream, providing a dedicated space for movie nights or gatherings. Upstairs, find generously sized bedrooms, offering flexibility and comfort. With two AC units, this home provides efficient climate control year-round. Practical upgrades include gutters with underground downspouts to manage water flow, adding to the property’s appeal. The two-car garage offers ample storage and parking. This beautiful home is a must-see for those seeking comfort, space, and style. Seller offering $5000 carpet allowance.
$230,000
16 Linden Drive Shiloh, IL 62221
Open House:
Sunday, 12/1 5:00-7:00PM
- Type:
- Single Family
- Sq.Ft.:
- 1,655
- Status:
- Active
- Beds:
- 3
- Lot size:
- 0.53 Acres
- Year built:
- 1953
- Baths:
- 2.00
- MLS#:
- 24069677
- Subdivision:
- Linwood Heights
ADDITIONAL INFORMATION
Welcome to this full brick gem, brimming w/character & nestled on over half an acre in Shiloh/O'Fallon schools! This 3-bed, 2-bath home combines vintage charm w/modern versatility. Arched doorways & custom woodwork add timeless elegance, while wood floors lie hidden beneath the carpet in the living room & beds. Gather around the cozy brick/stone fireplace in the spacious living room, or step into the kitchen featuring vintage cabinetry, including some original pull out drawers. A sunroom off the kitchen offers easy access to the garage &views of the lush yard. The fin bsmt provides extra space to unwind, complete w/a rec room, second fireplace, bath, laundry rm, & two bonus rooms. You'll also find lots of storage & walk-up steps for convenience. Outdoors, relax in the covered patio area w/electric—perfect for future outdoor kitchen plans. Enjoy evenings relaxing by the firepit or on the patio. Addt'l perks include a one-car garage, covered front porch & shed. Selling as-is.
$279,900
308 Ganim Drive Shiloh, IL 62221
- Type:
- Single Family
- Sq.Ft.:
- 1,466
- Status:
- Active
- Beds:
- 3
- Lot size:
- 0.24 Acres
- Year built:
- 2022
- Baths:
- 3.00
- MLS#:
- 24068971
- Subdivision:
- Shiloh Rdg Final
ADDITIONAL INFORMATION
Welcome to this stunning 2-year-old home situated on a peaceful cul-de-sac! Featuring 3 spacious bedrooms and 3 FULL bathrooms, this residence is designed for modern living. 2 car garage for parking convenience! The heart of the home is the spacious kitchen, which seamlessly flows into the bright dining room and cozy living area—ideal for entertaining family and friends. Upstairs, the master suite is inviting, with a large walk-in closet and a roomy master bathroom. There are also two perfect-sized bedrooms, and a loft area. Standard features include elegant panel doors, brushed nickel hardware, and durable architectural shingles, ensuring both style and quality. With an active radon system. It has unfinished walkout basement that's full of potential. There is also a community playground and basketball court in the neighborhood that's great for family time with the kids. Schedule a showing today and take the first step towards owning your dream home!
- Type:
- Single Family
- Sq.Ft.:
- 1,620
- Status:
- Active
- Beds:
- 3
- Lot size:
- 0.46 Acres
- Year built:
- 1997
- Baths:
- 3.00
- MLS#:
- 24069386
- Subdivision:
- Hunters Crossing 5thadd
ADDITIONAL INFORMATION
Fantastic 2-story 3BR/2.5BA home on a .46± ac lot in the desirable Hunters Crossing neighborhood of Shiloh, IL. The two-story foyer with wood flooring and dining room with ample natural lighting welcome you into the home while a short hallway leads you to the living room complimented by a wood-burning fireplace and multiple windows. The kitchen offers stainless steel appliances, lots of cabinet & counter-top space, a breakfast bar and breakfast nook, and access to the main floor laundry room and garage. The upper level is home to all three bedrooms including the primary suite which offers a double vanity, spacious walk-in closet, a full bath with a soaking tub and stand-alone shower. The full though unfinished, look-out basement offers lots of natural lighting and roughed in plumbing for a bathroom, and is a blank canvas for you to create additional living space. The backyard offers a slightly elevated wood deck overlooking the pond and fountain.
$564,400
3725 Osprey Court Shiloh, IL 62221
- Type:
- Single Family
- Sq.Ft.:
- 3,138
- Status:
- Active
- Beds:
- 5
- Lot size:
- 0.39 Acres
- Year built:
- 2022
- Baths:
- 3.00
- MLS#:
- 24067933
- Subdivision:
- Summit/shiloh
ADDITIONAL INFORMATION
Welcome to this stunning 5-bedroom, ranch-style home, only 2 years young! Featuring a spacious 3-car garage and an open, split-bedroom floor plan with luxurious LVP flooring throughout the main living areas. The modern kitchen boasts quartz countertops, custom cabinetry, a walk-in pantry, and a breakfast bar. The primary suite is a true retreat with a step-in shower, a soaking tub, dual vanities, and a large closet that flows directly into the laundry room: an incredible convenience! Enjoy the expansive finished basement, complete with a large rec room, a 5th bedroom, a full bath, and two large storage rooms. Perfect for pet lovers, this home includes a custom, professionally installed dog door with steps leading to the level, fenced-in yard. Located in the O'Fallon High School district and close to interstate, shopping, hospitals, and Scott AFB, this home combines convenience with luxury. Why wait for new construction when this home is move-in ready today?
- Type:
- Single Family
- Sq.Ft.:
- 2,600
- Status:
- Active
- Beds:
- 4
- Lot size:
- 0.34 Acres
- Year built:
- 1985
- Baths:
- 3.00
- MLS#:
- 24066359
- Subdivision:
- Vintage Forest
ADDITIONAL INFORMATION
Welcome to your dream home! This spacious 4-bedroom, 3-bathroom residence offers everything you need for comfortable living. Enjoy a large, fully fenced backyard, perfect for relaxing or playing. The modern kitchen features stainless steel appliances, making meal prep a breeze. With updated lighting throughout and new carpet, the interior feels fresh and inviting. The generous garage provides ample space for vehicles and storage, while a large shed in the backyard adds even more versatility. Located in the highly sought-after O'Fallon High School District, this home is also just a short drive from Scott Air Force Base, making it ideal for military families. Don't miss this opportunity to own a beautiful home in a great community! Schedule your viewing today and envision your life in this fantastic space.
- Type:
- Single Family
- Sq.Ft.:
- 2,515
- Status:
- Active
- Beds:
- 3
- Lot size:
- 0.23 Acres
- Year built:
- 1994
- Baths:
- 4.00
- MLS#:
- 24064897
- Subdivision:
- Hunter's Crossing
ADDITIONAL INFORMATION
Dream home in a prime Shiloh location. This stunning home features a fully finished basement and is packed with upgrades. Radiant hardwood floors great you at the door leading through the two-story foyer. To your left, a bright office offers the perfect space for productivity. To the right, the formal dining room awaits. The home flows effortlessly into the cozy living area centered around the fireplace. The updated kitchen boasts quartz countertops, custom cabinetry, stylish backsplash, & stainless steel appliances. Enjoy serene backyard views from the sunroom, or step outside to your oasis with an inground pool, fire pit, and privacy vinyl fence. Upstairs, the primary suite offers a luxurious retreat with a heated jacuzzi tub, dual sinks, & separate shower. The finished lower level adds versatility w/ a full bath, optional 4th bedroom, & the family room w/ matching quartz bar. Insulated 2-car garage and new roof (2019). Quick access to I-64, SAFB, SWIC, and local shopping
$399,000
3468 Dakota Drive Shiloh, IL 62221
- Type:
- Other
- Sq.Ft.:
- n/a
- Status:
- Active
- Beds:
- 3
- Lot size:
- 0.28 Acres
- Baths:
- 2.00
- MLS#:
- 24061479
- Subdivision:
- Indian Springs
ADDITIONAL INFORMATION
Ahhhh nothing better than the smell of NEW! This new construction ranch boasts 1,641 sq. ft. of stylish living on a desirable corner lot located in Indian Springs. Featuring an elegant stone front, this residence offers a spacious 2-car garage w/18 ft doors (normally 16 ft) for easy access. Step inside the foyer to discover a split bedroom concept that enhances privacy, along w/a vaulted living room & exit door to outside patio. The eat-in kitchen is perfect for casual dining. Retreat to the primary suite, complete w/MSTR bath featuring a double sink, walk-in shower, and a generous closet. An extra-large laundry room offers versatility—ideal for a small office or additional storage w/space for a second refrigerator or freezer. The unfinished basement provides limitless possibilities, featuring an egress window for a future 4th bedroom & plumbing ready for a bath. Don't miss your chance to make this beautiful home yours—perfect starter home or to downsize. Est. completion date 12/2024.
$499,900
401 Sage Drive Shiloh, IL 62221
Open House:
Saturday, 11/30 7:00-9:00PM
- Type:
- Other
- Sq.Ft.:
- 2,933
- Status:
- Active
- Beds:
- 4
- Lot size:
- 0.32 Acres
- Baths:
- 3.00
- MLS#:
- 24064627
- Subdivision:
- The Summit Of Shiloh
ADDITIONAL INFORMATION
Welcome to this stunning 2-story corner lot home, offering 2,933 sq. ft. of stylish living! From the charming craftsman columns to the custom cabinets and gleaming granite countertops, every detail has been designed with care. The kitchen is a dream for home chefs, complete with a massive walk-in pantry for all your goodies. With 4 bedrooms and 3.5 baths, there’s plenty of room for everyone to spread out. Laundry day just got easier with a huge laundry room conveniently located on the 2nd floor. The primary suite is pure luxury, featuring double-door entry, two oversized closets, a tiled shower, and a soaking tub made for relaxing. Each bedroom comes with its own walk-in closet, and upstairs you’ll find a huge loft perfect for movie nights, a home office, or a play area. With a 3-car garage, a 9' basement for extra space, and a covered patio ideal for lounging, this home is ready for fun-filled days and cozy nights! Estimated completion early to mid November.
$145,000
705 Ganim Drive Shiloh, IL 62221
- Type:
- Single Family
- Sq.Ft.:
- 1,440
- Status:
- Active
- Beds:
- 3
- Lot size:
- 0.11 Acres
- Year built:
- 1988
- Baths:
- 2.00
- MLS#:
- 24064718
- Subdivision:
- Glen Add
ADDITIONAL INFORMATION
Cute starter home or investment property! This three bedroom, two bath townhome has been rupdated and is currently occupied by a tenant (on a month to month). Spacious living room with stone fireplace, good sized dining room and kitchen with main floor laundry. Upstairs, there are three bedrooms and a full bath. One car oversize garage - plenty of room for storage and your car! The fenced back yard is private and level with access to the garage and home. Buyer to verify all information obtained from various sources. Tenant's rights apply.
- Type:
- Single Family
- Sq.Ft.:
- n/a
- Status:
- Active
- Beds:
- 4
- Lot size:
- 0.24 Acres
- Year built:
- 1998
- Baths:
- 3.00
- MLS#:
- 24058801
- Subdivision:
- High Valley Estates
ADDITIONAL INFORMATION
STUNNING ONE OWNER RANCH HOME IN GREAT LOCATION! 4 bedroom, 3 bath home is a must see! Spacious open floor plan with 9’ ceilings, large family room with vaulted ceilings, and beautiful gas fireplace. Upgraded kitchen with custom cabinetry, center island, breakfast bar, pantry and appliances (new s.s. fridge). The master bedroom has ensuite bath with dual vanities, separate shower, whirlpool tub and walk in closets! Two other bedrooms are on opposite with another full bath. The main floor laundry is located off the two car attached garage which includes a 220V EV plug. Includes NEW ROOF, landscaping & Ring security. Partially finished walk up basement features has electric F/P, full bath, 4th Bedrm, and great storage! The backyard oasis is perfect for entertaining where you'll find a 14x18 inground pool with stamped concrete, large deck w/ electric awning, and NEW maintenance free vinyl fence. Pool supplies, cover, & opening allowance included!
- Type:
- Single Family
- Sq.Ft.:
- 3,340
- Status:
- Active
- Beds:
- 4
- Lot size:
- 0.22 Acres
- Year built:
- 2002
- Baths:
- 4.00
- MLS#:
- 24063510
- Subdivision:
- Windsor Estates
ADDITIONAL INFORMATION
Welcome to Windsor Estates! Step into this spacious 4 bedroom, 3.5 bathroom home that has so many updates! The main level features new flooring throughout, a formal dining room, a formal living room/office, and a bright and airy family room with a gas fireplace and views of the neighborhood pond. The kitchen is complete with quartz countertops, new fridge (2024), island, breakfast bar and dining area. On the main floor you will also find a laundry room with custom cabinets and drop zone located off of the garage. Four bedrooms are located on the second floor. The primary en-suite is a dream with dual walk-in closets, split vanities, soaking tub, and separate shower. The walk-out basement boasts a rec. room, office space, bathroom, and workshop! HVAC and roof were replaced in 2023! The home is conveniently located just minutes from schools, shopping, and dining. Don't miss this opportunity to make this beautiful house your own! Schedule a tour today!
$299,900
2644 Pipers Court Shiloh, IL 62221
- Type:
- Single Family
- Sq.Ft.:
- 3,238
- Status:
- Active
- Beds:
- 3
- Lot size:
- 0.34 Acres
- Year built:
- 2000
- Baths:
- 3.00
- MLS#:
- 24062365
- Subdivision:
- Piper Hills Estates
ADDITIONAL INFORMATION
Beautiful, Updated, Over 3200+ Sq Ft 3Bdrm/3Bth Ranch w/Finished Bsmt! Covered Tiled Front Porch! Open/Bright, Split-Bdrm Floorplan! Newer WD Floors in Entryway, LR & DR! High Vaulted Ceilings Accent LR w/FP & DR! Updated Kitchen w/Newer Cabinets, Corian Countertops, Tile Back splash! 20x12 Covered Screened-in Composite Deck..Amazing Space for Relaxation/Entertaining, Overlooking Lrg, Nicely Landscaped Fenced Yard w/2 Patios, Shed & Electrical for Above Ground Pool! LL Offers Add'l Living Space, Featuring Rec Area w/Pool Table, FR w/Plumbing for Wet Bar, 2Bonus Rms(could be 4th/5th Bdrms both w/Closets, 1-10x6 walk-in! LL features a Spacious Full Bth w/Lrg Tiled Shower w/Multiple Shower Heads, Jacuzzi Tub, Lrg Vanity & Separate Utility Sink! Primary En-suite is Bright/Spacious..Bth is accented w/Newer Corian Shower, & Countertops, Separate Tub & Walk-in Closet! Add'l 2 Bdrms, 1 w/Newer WD Floors! Hallway Bth-Newer Corian Countertop & Flooring! Main Level Laundry!
$409,900
3514 Chippewa Drive Shiloh, IL 62221
- Type:
- Single Family
- Sq.Ft.:
- 2,988
- Status:
- Active
- Beds:
- 4
- Lot size:
- 0.22 Acres
- Year built:
- 2021
- Baths:
- 3.00
- MLS#:
- 24059197
- Subdivision:
- Indian Spring
ADDITIONAL INFORMATION
Discover the epitome of comfort in this stunning ranch-style home nestled in the coveted Indian Springs subdivision. Boasting 4 spacious bedrooms all w new carpet & 3 bathrooms, you will feel right at home. The open floor plan allows an abundance of natural light. The large center island,new farmhouse sink w lifetime warranty, & pantry make the kitchen superb! The primary suite is a true sanctuary w its vaulted ceiling & a lavish marble shower. Embrace the elegance of a beautiful office space or bedroom adorned w a charming barn door. The finished basement provides an abundance of additional space. Let's not forget the expansive 3-car garage, ensuring ample room. The fenced yard ensures privacy and offers a secure haven for outdoor activities. Elevate your living experience with this meticulously designed home that balances modern convenience with timeless sophistication. Freshly painted. Refrigerator new-2022. All other kitchen appliances new in 2021. Buyer to verify all information.
$399,900
309 Maldon Way Shiloh, IL 62221
- Type:
- Single Family
- Sq.Ft.:
- 2,944
- Status:
- Active
- Beds:
- 4
- Lot size:
- 0.21 Acres
- Year built:
- 2020
- Baths:
- 3.00
- MLS#:
- 24058453
- Subdivision:
- Wingate
ADDITIONAL INFORMATION
Welcome Home to Wingate, desirable Mascoutah district community! 1 story living offering close to 3,000 sq ft of finished living space in cul-de-sac location with walk-out basement! WOW! Main floor boast vaulted ceiling, fireplace, LVP flooring, this home offers updated space inside and out! Spacious open concept offers new trim work througout main level, a large kichen features custom staggerd cabinetry, granite counters, large island, perfect for hosting & gathering! Large yard with walk-out lower level & oversized deck with fully fenced yard & garden beds for outdoor enjoyment. Lower level will SHOCK YOU with its space, is fully finished with rec room, bedroom, bath & storage. SPACE for everything! Close to desirable conveniences for easy living. Ask about ASSUMABLE LOAN financing option. Prior Contract Terminated less than 24 hours after acceptance Buyers received Military transfer orders, NO FAULT OF SELLER. Tremendous value with an incredible amount of space below market value!
$639,850
504 Master Court Shiloh, IL 62221
- Type:
- Other
- Sq.Ft.:
- 3,090
- Status:
- Active
- Beds:
- 4
- Lot size:
- 0.75 Acres
- Baths:
- 3.00
- MLS#:
- 24058116
- Subdivision:
- Summit Of Shiloh
ADDITIONAL INFORMATION
The Congressional by Paragon Homes of Illinois in The Summit of Shiloh. With a new spin on a great design, The Congressional offers unparalleled feature such as 9' & 10' Ceilings on the main floor, a split floor plan and covered patio. The finished 9' basement is perfect with a 4th bedroom & bathroom, a large living room and bar area. The Large Cul-De-Sac Lot makes this is the perfect home! All selections can still be completed by the new homeowners. Estimated completion March 2025.
$549,900
3760 Osprey Court Shiloh, IL 62221
Open House:
Saturday, 11/30 7:00-9:00PM
- Type:
- Other
- Sq.Ft.:
- 2,842
- Status:
- Active
- Beds:
- 4
- Lot size:
- 0.31 Acres
- Baths:
- 4.00
- MLS#:
- 24058102
- Subdivision:
- Summit Of Shiloh
ADDITIONAL INFORMATION
Discover the epitome of modern living with Paragon Homes of Illinois' Augusta floorplan. Featuring 2,842 sq ft, 4 bedrooms, a 3-car garage, vaulted ceilings, open layout, luxury vinyl plank, Quartz countertops, walk-in closets, 3.5 baths, and an elegant switchback staircase. Tile Shower, Backsplash, covered patio & All of Paragon’s unmatched standard features! Elevate your lifestyle in this thoughtfully designed masterpiece. Pictures are of a similar home, colors will very. All selections can still be completed by the new homeowners. Estimated completion March 2025.
$484,900
417 Grand Reserve Shiloh, IL 62221
- Type:
- Single Family
- Sq.Ft.:
- 1,962
- Status:
- Active
- Beds:
- 3
- Lot size:
- 0.29 Acres
- Baths:
- 3.00
- MLS#:
- 24057981
- Subdivision:
- Summit Of Shiloh
ADDITIONAL INFORMATION
NEW CONSTRUCTION in the Summit of Shiloh and almost ready to move in!! The spacious Devonshire floor plan by CNR just hit the market in the Summit of Shiloh! Views of the Arch from the community clubhouse and neighborhood pool, this new construction is not far off from being completed! On the main floor you'll find vaulted ceilings, an upgraded kitchen with pantry, island, granite counters, and staggered cabinets that open to the living room with an electric fireplace.The primary bedroom has a separate soaking tub, shower, and double bowl vanity. This home has a large covered patio and level lot with a 9' basement waiting for your finishing touches. The three-car finished garage offers plenty of storage. Minutes to Scott Air Force Base, Shiloh middle and elementary schools and in O'Fallon High! Buyer to verify all information. Agent Interest.
$69,900
0 Hartman Lane Shiloh, IL 62221
- Type:
- General Commercial
- Sq.Ft.:
- n/a
- Status:
- Active
- Beds:
- n/a
- Lot size:
- 0.78 Acres
- Baths:
- MLS#:
- 24051446
ADDITIONAL INFORMATION
Great opportunity to own this potential filled .78+/- Acre commercial property located withing the Village of Shiloh, IL. Bring Your Own Builder! This property is located at the signalized intersection of Hartman Land and Lebanon Avenue just minutes from Interstate 64 and a mere 16 miles from Downtown St. Louis. This mostly level lot has all public utilities available near the property however, no tap-on or connection fees have been paid by current owner. The average daily traffic counts range from approx. 8,900 on Hartman Lane to ap[prox. 11-14,100 vehicles per day on Lebanon Avenue. This property is located withing a 8 minute drive to a strong retail corridor along IL Route 159 and only 5 minutes to the shopping centers and restaurants along Greenmount Road & I-64. This would be a great location for anyone looking to expand their current business or even start a new business!
$1,075,000
21 Raven Oak Drive Shiloh, IL 62221
- Type:
- Single Family
- Sq.Ft.:
- 6,446
- Status:
- Active
- Beds:
- 6
- Lot size:
- 1.32 Acres
- Year built:
- 1998
- Baths:
- 6.00
- MLS#:
- 24043377
- Subdivision:
- Raven Oak
ADDITIONAL INFORMATION
Custom built home on 1.3 ac private, partially wooded lot. Main flr has decorative clngs, lrg plank wd flrs, stone frplc/hearth, custom millwork thru out w/arched entries & lots of windows. Primary suite has lrg bdrm & walk-in closet, en suite w/2 vanities, soaking tub, walk-in shwr & toilet rm. Main flr is complete w/custom kitchn w/walk-in pantry, center isld w/copper sink, limestone cntrtps, highend appls, 2nd bdrm(office), sunroom rm, lndry rm, full bath & 1/2 bath. Lower level is great for entertaining w/lrg w/fmly rm w/gas frplc & rec rm w/wet bar. It also has 4 bdrms, 2 w/en suites, add'l full bath, storage/utility rm & walk out to patio w/pergola & wdbrng frplc. Lrg fenced back yd backing to trees & creek. There is also a 3 car gar w/5 extra surface prkg spcs. 25 min to downtown to St. Louis! THIS IS A MUST SEE HOME! Shows even better in person than in pictures. Buyer should independently verify all MLS data, which is derived from various sources and not warranted as accurate.
$485,000
18 Phillips Lane Shiloh, IL 62221
- Type:
- Single Family
- Sq.Ft.:
- 3,656
- Status:
- Active
- Beds:
- 5
- Lot size:
- 2.52 Acres
- Year built:
- 1995
- Baths:
- 3.00
- MLS#:
- 24035087
- Subdivision:
- Phillips Estates
ADDITIONAL INFORMATION
Sitting on 2.5 acres this gorgeous home offers a perfect blend of privacy with convenience. Hardwood floors span the main level, creating an atmosphere perfect for entertaining or relaxing in style. Three generously sized bedrooms, including a primary en suite, ensure comfortable living for all. The renovated kitchen has custom-built cabinetry which provides ample storage, while granite countertops and center island offer the perfect workspace, and a convection oven and touch faucets elevate the experience. Step onto the expansive composite deck and soak in the views of your private oasis. The lower level features a spacious family room, perfect for creating lasting memories. Two additional bedrooms with a full bathroom offer space for guests or a dedicated home office. This custom-built home has a history of hosting large gatherings, and the abundance of storage space makes it ideal for entertaining on any scale. Schedule your showing and see this home today!
$260,000
14 Innsbruck Lane Shiloh, IL 62221
- Type:
- Single Family
- Sq.Ft.:
- 2,148
- Status:
- Active
- Beds:
- 3
- Lot size:
- 0.36 Acres
- Year built:
- 1999
- Baths:
- 3.00
- MLS#:
- 24026535
- Subdivision:
- Innsbruck Estates
ADDITIONAL INFORMATION
Move in ready 3 bed 3 bath Ranch in Shiloh School District! This nicely updated home sits on a level lot with a large semi-private wooded back yard and 2 car attached garage. All new WINDOWS in 2023! Main floor features vaulted ceiling with decorative ledge in living room, luxury vinyl plank floors throughout the common areas and large wooden deck off the eat-in kitchen. Granite countertops, center island, and under cabinet lights are just some of the highlights of the kitchen. Sliding glass door with built-in blinds replaced in 2022. All kitchen appliances included. Primary bedroom suite includes a full primary bath. Generous sized 2nd and 3rd bedrooms and full bath complete the main floor. Limitless opportunities for the family/rec room in the finished basement. Lower level offers an additional flex room currently used as an office, an oversized ¾ bathroom, laundry room, and unfinished storage areas.
$895,000
1232 Carleton Lane Shiloh, IL 62221
- Type:
- Other
- Sq.Ft.:
- 5,850
- Status:
- Active
- Beds:
- 5
- Lot size:
- 1.57 Acres
- Baths:
- 5.00
- MLS#:
- 23006167
- Subdivision:
- Waterford Place
ADDITIONAL INFORMATION
Beautiful custom home to be built in Waterford Place Estates! Exceptional,open floorplan w/attention to detail inside & out. Crown molding, wainscoting, wood flooring. IDEAL FOR ENTERTAINING. 2 story entry, formal Dining room w/ coffered ceiling & impressive Greatroom with fireplace & FULL WALL OF WINDOWS. The main level MASTER SUITE w/ sitting area, coffered ceiling & plush bath with garden tub, separate shower & dbl vanity. The GOURMET kitchen w/custom cabinetry, stainless appl., cooktop, breakfast bar, pantry & granite counter tops opens to the Hearth room & 2nd fireplace. Nearby Breakfast area opens to the porch. Convenient pantry & Laundry room have built-ins and granite as well. Upstairs Loft area, 2 Bedrooms-share a full bath, and 1 Bedroom suite w/private full Bath. The walkout lower level features a family room, wetbar, game room, full bath, 5th bedroom w/ walk-in closet, plenty of storage space. Pictures and description are of other similar houses built by Fulford Homes.

Listings courtesy of MARIS as distributed by MLS GRID. Based on information submitted to the MLS GRID as of {{last updated}}. All data is obtained from various sources and may not have been verified by broker or MLS GRID. Supplied Open House Information is subject to change without notice. All information should be independently reviewed and verified for accuracy. Properties may or may not be listed by the office/agent presenting the information. Properties displayed may be listed or sold by various participants in the MLS. The Digital Millennium Copyright Act of 1998, 17 U.S.C. § 512 (the “DMCA”) provides recourse for copyright owners who believe that material appearing on the Internet infringes their rights under U.S. copyright law. If you believe in good faith that any content or material made available in connection with our website or services infringes your copyright, you (or your agent) may send us a notice requesting that the content or material be removed, or access to it blocked. Notices must be sent in writing by email to [email protected]. The DMCA requires that your notice of alleged copyright infringement include the following information: (1) description of the copyrighted work that is the subject of claimed infringement; (2) description of the alleged infringing content and information sufficient to permit us to locate the content; (3) contact information for you, including your address, telephone number and email address; (4) a statement by you that you have a good faith belief that the content in the manner complained of is not authorized by the copyright owner, or its agent, or by the operation of any law; (5) a statement by you, signed under penalty of perjury, that the information in the notification is accurate and that you have the authority to enforce the copyrights that are claimed to be infringed; and (6) a physical or electronic signature of the copyright owner or a person authorized to act on the copyright owner’s behalf. Failure to include all of the above information may result in the delay of the processing of your complaint.
