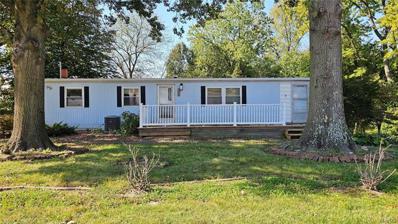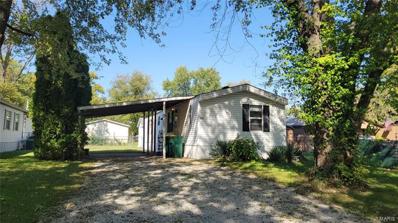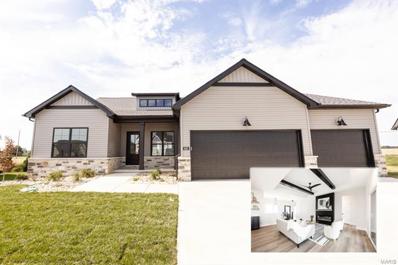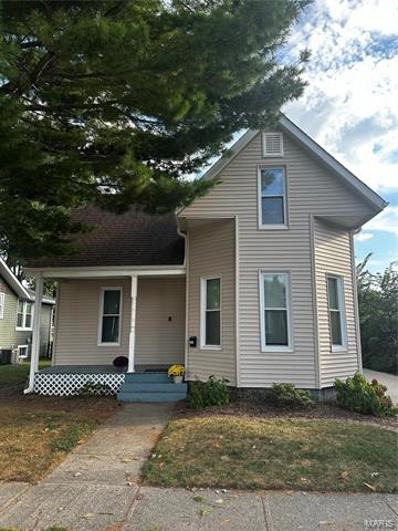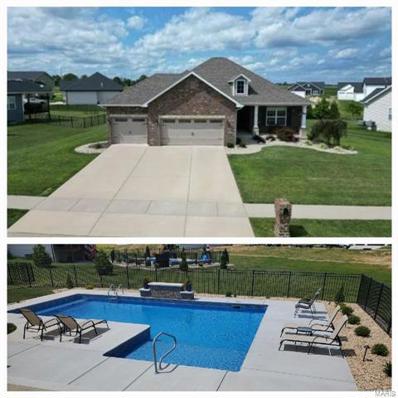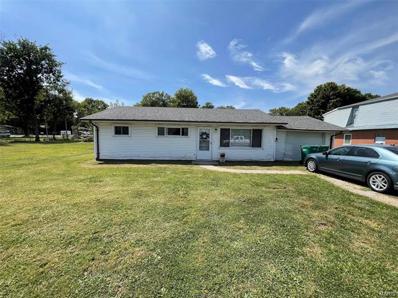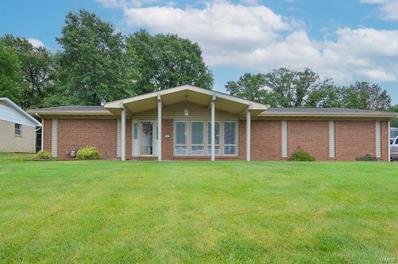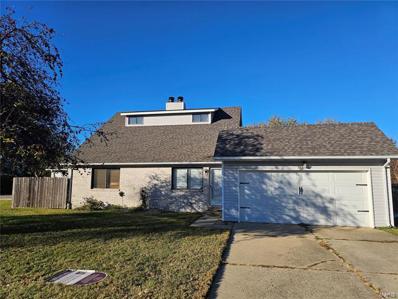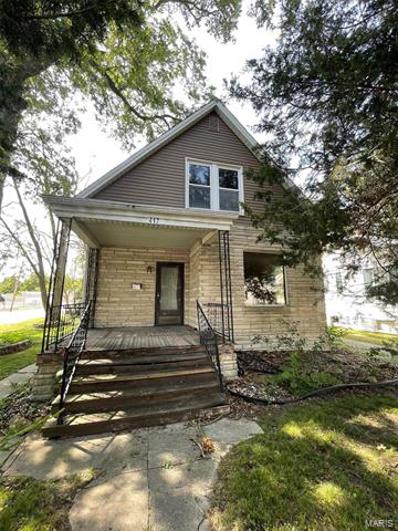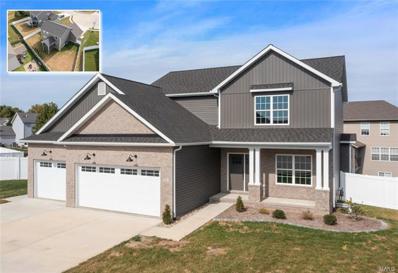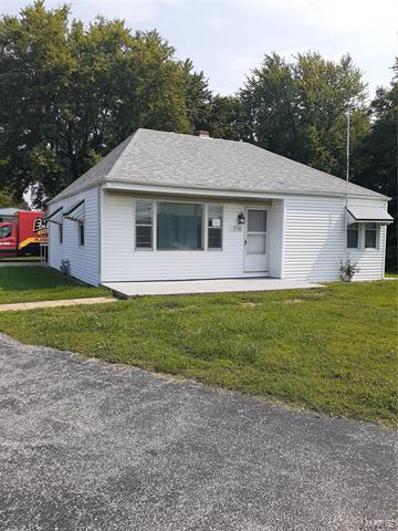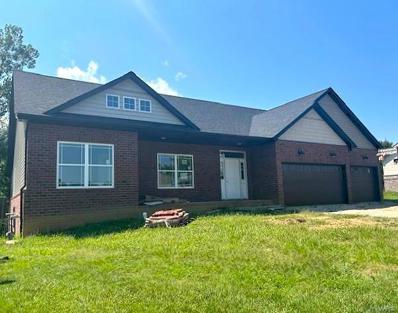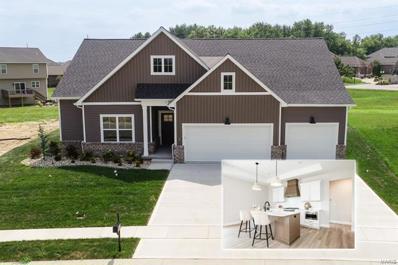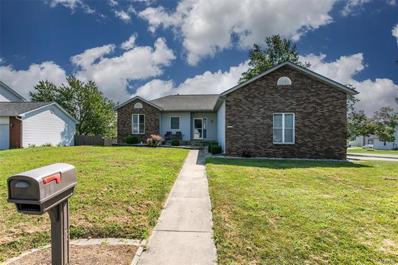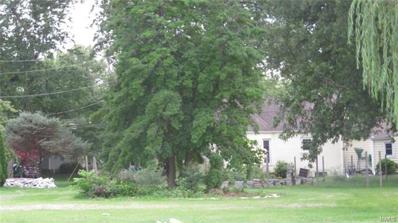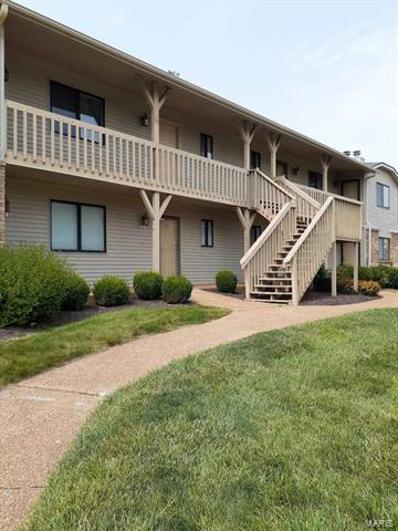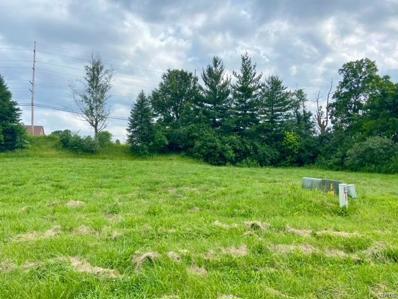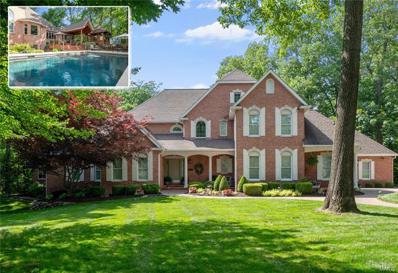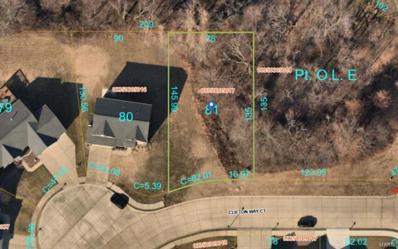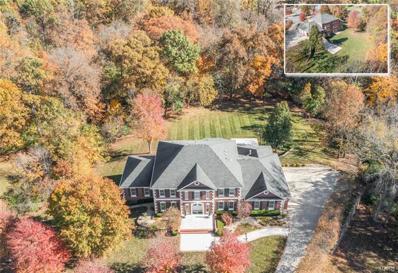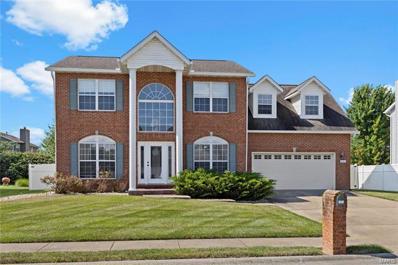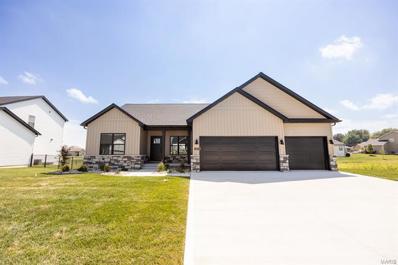O Fallon IL Homes for Rent
- Type:
- Single Family
- Sq.Ft.:
- n/a
- Status:
- Active
- Beds:
- 3
- Lot size:
- 0.34 Acres
- Year built:
- 1974
- Baths:
- 3.00
- MLS#:
- 24063241
- Subdivision:
- Shiloh Hills 2nd Add
ADDITIONAL INFORMATION
Unlock the Potential of This Spacious 3-Bed, 2.5-Bath Home! Discover a fantastic investment opportunity in O'Fallon, Illinois! This 1,152 square foot manufactured home offers a promising canvas for your renovation vision. With three comfortable bedrooms and two and a half baths potential, this property is primed for transformation. Create ample room for family and friends with a well-designed layout. Walk-Out Basement: Enhance your living space or create an entertainment haven with a versatile walk-out basement. Convenient Attached Garage: Keep your vehicle protected with the added convenience of an attached one-car garage. Utility Shed: Extra storage space for tools, outdoor equipment, and more! Located in a desirable community, this home is just waiting for an investor to bring it back to life. With a little TLC, you can create a beautiful residence in a sought-after area. Don't miss out on this incredible opportunity—schedule a showing today!
- Type:
- Single Family
- Sq.Ft.:
- 820
- Status:
- Active
- Beds:
- 2
- Lot size:
- 0.14 Acres
- Year built:
- 1995
- Baths:
- 3.00
- MLS#:
- 24062941
- Subdivision:
- Meadowbrook Garden Estates
ADDITIONAL INFORMATION
Charming 2 Bedroom, 2 Bathroom Manufactured Home – Affordable & Cozy Living on your own lot! Perfect for those seeking low-cost living without sacrificing convenience. Located in a quiet community, this home offers a cozy atmosphere, ideal for first-time buyers, downsizers, or anyone looking for a budget-friendly option. The layout seamlessly connects the living room to the dining and kitchen area. Both bedrooms are decent sized, providing ample storage and comfort. The primary bedroom boasts its own en-suite bathroom, giving you added privacy and convenience. The second bedroom is perfect for guests, a home office, or a hobby space. A second full bathroom ensures no morning rush! Outside, enjoy the low-maintenance partially fenced yard with shed and the peaceful setting of this well-maintained community. Why rent when you can own? Ideal for those looking for an inexpensive, and manageable home. Property has PASSED O'Fallon occupancy inspection. Schedule your tour today!
- Type:
- Single Family
- Sq.Ft.:
- 5,034
- Status:
- Active
- Beds:
- 3
- Lot size:
- 0.32 Acres
- Year built:
- 2018
- Baths:
- 4.00
- MLS#:
- 24061562
- Subdivision:
- Reserves Of Timber Ridge
ADDITIONAL INFORMATION
You won’t find another home like this! This stunning full-brick ranch boasts over 300K in custom upgrades throughout. The main level welcomes you w/ gorgeous hardwood floors & custom-built shelving in nearly every room, adding both charm & functionality. The open floor plan includes a formal dining room, a home office w/ its own private bathroom, & a centrally located kitchen featuring a butler’s pantry & double oven. The island is removable in the office & could used for a teens room or nursery as well. The primary suite has a deluxe bathroom & walk-in close w/ island plus organization system. Three sets of sliding glass doors to the deck that extends the length of the house. The lower level is fully finished w/ a media room, wet bar, exercise room, another bedroom/bathroom, craft area & sauna room w/ steam shower. Other features include sprinkler system, energy efficient solar panels, water softener, epoxy garage floor, concrete stairs from garage to patio & more. Too much to list.
- Type:
- Single Family
- Sq.Ft.:
- 3,703
- Status:
- Active
- Beds:
- 4
- Lot size:
- 0.57 Acres
- Year built:
- 2007
- Baths:
- 5.00
- MLS#:
- 24062196
- Subdivision:
- Braeswood Trls Add 01
ADDITIONAL INFORMATION
2 Story in desirable Brasewood Trails! 4 bedrooms 5 baths with an oversized finished 3 car garage. Kitchen features corner walk-in pantry, granite countertops, center island and stainless appliances. 2 story foyer overlooks the family room and fireplace. Sunroom with vaulted ceiling. Large primary bedroom W/luxury bath and walk in closet. Bedroom with private bath, 2 bedrooms have jack and Jill bath. The finished basement includes family room, bedroom, bath and media room. Large new deck overlooking the park like setting back yard. Fenced yard.
- Type:
- Single Family
- Sq.Ft.:
- 588
- Status:
- Active
- Beds:
- 1
- Year built:
- 1984
- Baths:
- 1.00
- MLS#:
- 24060799
- Subdivision:
- Eagle Rdg Condos
ADDITIONAL INFORMATION
One Bedroom Second Story Condo in Eagle Ridge, Great for Investors or User, Living Room-Kitchen Combination with Wood Fireplace, All Appliances stay including Refrigerator, Microwave, Range and Stack Washer and Dryer, Nice Kitchen Area with Lots of Cabinets and Breakfast Bar, Full Bath, Nice size Bedroom with Mirror Doored Closets, Double Doors off Living Room Lead to Nice Deck and Storage Room, HOA fees cover Pool, Clubhouse, Lawn Care, and Snow Removal, If used for Rental, Mandatory Management By Kunkel Wittenauer with fees involved. Great opportunity for Rental or Affordable Housing, Great Location close to Numerous Attractions and Shopping, Call for showing today.
Open House:
Friday, 11/29 11:00-1:00AM
- Type:
- Other
- Sq.Ft.:
- 3,278
- Status:
- Active
- Beds:
- 4
- Lot size:
- 0.24 Acres
- Baths:
- 3.00
- MLS#:
- 24059743
- Subdivision:
- Augusta Greens Sub
ADDITIONAL INFORMATION
THIS BEAUTIFUL RANCH HOME WAS JUST COMPLETED AND IS READY FOR A NEW OWNER! Stunning new construction featuring 4 spacious bedrooms and 3 full bathrooms. The luxurious primary suite includes a private full bath, offering the perfect retreat. Modern updates are found throughout the home, highlighting the attention to detail. The finished basement provides additional living space, perfect for entertainment or relaxation. You will also love the screened in back deck, perfect for enjoying your morning coffee. Convenient location, close to shopping, restaurants, golf course, interstate access and just a few mins to Scott AFB. Must See!
$189,900
115 W 5th Street O'Fallon, IL 62269
- Type:
- Single Family
- Sq.Ft.:
- 1,355
- Status:
- Active
- Beds:
- 3
- Lot size:
- 0.16 Acres
- Year built:
- 1897
- Baths:
- 2.00
- MLS#:
- 24058335
- Subdivision:
- Atkinsons Add
ADDITIONAL INFORMATION
Welcome to 115 West 5th Street in O'Fallon, Illinois - a charming three-bedroom, two-bathroom home that combines comfort and convenience in a great location. Enjoy stainless steel appliances and new windows that were installed in 2021 and 2024. The beautiful upstairs bathroom underwent complete renovation in 2019. New bamboo flooring was installed throughout most of the home in 2019. This well-maintained property offers main floor laundry for ease and an unfinished basement, providing additional space for storage. The spacious backyard is perfect for gardening enthusiasts, offering plenty of room to cultivate your green thumb. Plus, it includes a versatile shed, perfect for storage, a workshop, or creative use! Nestled in a friendly neighborhood, this home is close to local amenities, making it a fantastic opportunity for anyone looking to settle in a welcoming community.
- Type:
- Single Family
- Sq.Ft.:
- 2,519
- Status:
- Active
- Beds:
- 4
- Lot size:
- 0.3 Acres
- Year built:
- 2018
- Baths:
- 3.00
- MLS#:
- 24057197
- Subdivision:
- Augusta Greens
ADDITIONAL INFORMATION
THIS BEAUTIFUL 6 YEAR OLD RANCH HOME LOCATED IN AUGUSTA GREENS HAS A SPACIOUS FLOOR PLAN & AN OPEN LAYOUT! Immediately upon entering the front door the foyer sets the tone. You'll fall in love with the upgrades throughout, including engineered hardwood floors, great room & kitchen, features 42" custom cabinets w/ quartz countertop, 2 pantries & all stainless appliances that are included. The great room features a tray ceiling, crown molding, a gas fireplace & walks out to the covered deck which overlooks the beautiful new heated pool. The master suite offers a coffered ceiling, a walk-in closet & a deluxe bathroom w/ a 42"x 60" onyx shower. The lower level is nicely finished w/ a large bar/ family space, fourth bedroom, full bathroom and 9 ft. ceiling. Other features include soft close drawers, professional landscaping, brick mailbox, 3 car garage. Absolutely nothing cookie-cutter about this home! Conveniently located near everything!
$299,999
207 Hartman Lane O'Fallon, IL 62269
- Type:
- Single Family
- Sq.Ft.:
- n/a
- Status:
- Active
- Beds:
- 2
- Lot size:
- 0.34 Acres
- Year built:
- 1957
- Baths:
- 1.00
- MLS#:
- 24053523
- Subdivision:
- Ridge Prairie Heights
ADDITIONAL INFORMATION
Up for sale is this single family home including an extra adjacent parcel (03-26.0-406-020). These large residential properties are close to everything in O'Fallon and Fairview, not to mention being less than a 20 minute drive from St. Louis. The well kept 2 bedroom, 1 bathroom home with an attached garage is currently leased month to month and could be perfect for an investor or for owner occupied. Reach out today for more information, or to schedule a showing!
- Type:
- Single Family
- Sq.Ft.:
- 2,475
- Status:
- Active
- Beds:
- 3
- Lot size:
- 0.3 Acres
- Year built:
- 1974
- Baths:
- 2.00
- MLS#:
- 24053885
- Subdivision:
- Tamarack Estates
ADDITIONAL INFORMATION
Well maintained and practically move in ready 3BR/2BA solid brick ranch home with an attached two car garage and full, partially finished basement in Shiloh, IL! This home has passed Shiloh Occupancy. The main level features a large living room, an eat-in kitchen, a family room with gas burning fireplace, a full bathroom and three bedrooms including the primary suite complete with a private three-quarter bathroom. The lower level features a large rec. room and two bonus rooms. One of the bonus rooms could be used as an additional bedroom. The exterior of the home features a concrete wrap around driveway and a rear entry garage, a covered patio with electric, and a spacious back yard that backs to mature shade trees. Located minutes from Scott Air Force Base, I-64 and all Metro East amenities! Super easy access to Tamarack Golf Course which is located just around the corner for that golf enthusiast!
$225,000
318 Ponderosa O'Fallon, IL 62269
- Type:
- Single Family
- Sq.Ft.:
- 1,280
- Status:
- Active
- Beds:
- 2
- Year built:
- 1983
- Baths:
- 2.00
- MLS#:
- 24047584
- Subdivision:
- Pine Tree Estates 2nd
ADDITIONAL INFORMATION
New Roof! Buyer Finances fell thru- Back on market- Investment opportunity- Live on one side rent the other (currently rented). Duplex on one parcel. On each side there are 2 beds and 1.5 baths with loft and skylight. Large living room into the open kitchen. Half bath and laundry on main floor. Upstairs is the loft area with a fireplace and a great skylight for natural light. Full bath and 2nd bedroom upstairs. Each unit has its own attached garage. Large corner lot, room for outdoor play or even a garden. Each unit has a patio area for outdoor enjoyment. Both units have passed O’Fallon Occupancy, being sold as is. Roof is new, seller to do no other repairs. Buyers should independently verify all MLS data, which is derived from various sources and not warranted as accurate.
- Type:
- Single Family
- Sq.Ft.:
- n/a
- Status:
- Active
- Beds:
- 3
- Lot size:
- 0.11 Acres
- Year built:
- 1904
- Baths:
- 2.00
- MLS#:
- 24053192
- Subdivision:
- Deppes Add
ADDITIONAL INFORMATION
**Seller has started working to rehab while the property remains listed. Sanding and finishing of dining room, living room, and foyer flooring is complete and updated landscaping is in process!** 10/15/24 LVP flooring has been installed upstairs. Potential is the name of the game on this AS-IS property! Don't miss this unique investment opportunity in the heart of O'Fallon, IL. Located less than a 20 minute drive from Scott Air Force Base, less than 30 minutes from St. Louis and right across the street from Marie Schaefer Elementary School. This 1.5 story home boasts 3 beds, 2 baths, and a full unfinished basement. Plumbing was updated in 2008 and most windows have been replaced. Property is being sold as-is. If you're an investor or want to get some sweat equity and add value in O'Fallon, call us today!
$519,900
763 Seagate Drive O'Fallon, IL 62269
- Type:
- Single Family
- Sq.Ft.:
- 3,138
- Status:
- Active
- Beds:
- 5
- Lot size:
- 0.24 Acres
- Baths:
- 4.00
- MLS#:
- 24051552
- Subdivision:
- Savannah Hills 4th Add
ADDITIONAL INFORMATION
New Construction (Clayton II): Stunning 2-story home features 5 spacious bedrooms, 4 beautiful bathrooms, fabulous finished basement on a cul-de-sac lot. Step inside and be greeted by the open and airy family room which seamlessly flows into the eat-in kitchen. Open kitchen: upgraded soft shut staggered cabinets, a center island, stylish pendant lighting pantry + maintenance-free covered deck, accessible from the kitchen. Main level also offers a laundry room, oversized 3-car garage, half bath, and a separate flex room perfect for an office. 2nd Level: dedicated HVAC system, 3 well-sized guest bedrooms, full guest hall bath, and luxurious master suite complete with tray ceiling, dual sinks, separate tub and shower, and a walk-in closet. Finished lookout basement: 9ft ceilings, open family room, 5th bedroom, full bath, and ample storage space. Enjoy all the amenities of Savannah Hills Subdivision: pool, clubhouse, walking trail, and playground. Completion: June 2024
$229,900
710 W Highway 50 O'Fallon, IL 62269
- Type:
- Single Family
- Sq.Ft.:
- 976
- Status:
- Active
- Beds:
- 2
- Lot size:
- 0.79 Acres
- Year built:
- 1951
- Baths:
- 1.00
- MLS#:
- 24053413
- Subdivision:
- Not In A Subdivision
ADDITIONAL INFORMATION
Large Property located on High Traffic Location on West Highway 50, improved with a 2 Bedroom Rental Home and Older Mobile Home, Home is Currently Leased for $1,200 per month. Mobile Home is Vacant, Lot size is .79 of an Acre, Possible Commercial Opportunity, Good Exposure, Next to Scott Credit Union, Home Has 2 Bedrooms, 1 Bath, Kitchen with Nice Covered Porch Area, Call Brokers with Questions. Back on Market at no Fault of Seller. Will bring up to O'Fallon Code compliant.
- Type:
- Other
- Sq.Ft.:
- 3,491
- Status:
- Active
- Beds:
- 4
- Lot size:
- 0.44 Acres
- Baths:
- 3.00
- MLS#:
- 24052686
- Subdivision:
- Braeswood Trails
ADDITIONAL INFORMATION
NEW CONSTRUCTION- SPETACULAR Open Concept 1 Story Split Bedrooms Ranch With Everything You're Wishing For In Sought Out BRAESWOOD TRIALS SUB WITHIN O’FALLON SCHOOLS DIST. Home provides a 4 Bedrm, 3 Bath design allowing the Primary Bedrm Suite w/Luxury Bath, Walk-in Shower & Soaker Tub to be separated from other bedrms. Foyer open into Great Rm w/Vaulted Ceilings & Fireplace, Dining rm w/Coffered Ceilings & Huge Picturesque Windows carrying an abundance of natural sunlight. Bright Gourmet Kitchen w/Custom Cabinetry, Granite C-tops, Pantry, & Island is ready to pamper the family chefs. Walk-Out LL offers Rec rm w/Wet Bar & Fireplace, Office & Media Room ready for your own Movie Theater. Sub Provides Amazing Lifestyle w/Walking Trials, Community Park & Lake Access. Mins to SAFB, Near I-64, Easy commute to St Louis, Local Entertainment, Shopping, Parks, Wineries & O'Fallon's hopping culinary scene. Call, Tour Today & Experience Your Lifestyle Upgrade! Be Part of This Amazing Community!
Open House:
Friday, 11/29 11:00-1:00AM
- Type:
- Single Family
- Sq.Ft.:
- 2,969
- Status:
- Active
- Beds:
- 4
- Lot size:
- 0.3 Acres
- Baths:
- 4.00
- MLS#:
- 24050625
- Subdivision:
- Augusta Greens 1st Add
ADDITIONAL INFORMATION
NO TIME TO BUILD? This new construction home is ready for a new owner! Designed for modern living, this single-story home boasts an open-concept layout which offers spaciousness and convenience. Key features include a spacious living room w/ gas fireplace and wood beams that flows into the eat-in, gourmet kitchen. You will love the Quartz countertops, stainless appliances, center island, gas range, vent hood and pantry! The expansive master bedroom includes a walk-in closet and a beautiful bathroom with double vanity and a tile shower! The additional bedrooms are ample sized w/ large closets! The lower level was nicely finished w/ a large family room, 4th bedroom, another full bathroom and still plenty of space to add additional square footage or to use for storage! Round out this great home with a functional outdoor living space which includes a covered patio and large yard! Convenient location close to shopping, restaurants, interstate & Scott AFB! Must See!
- Type:
- Single Family
- Sq.Ft.:
- 2,327
- Status:
- Active
- Beds:
- 4
- Lot size:
- 0.21 Acres
- Year built:
- 1997
- Baths:
- 3.00
- MLS#:
- 24050119
- Subdivision:
- Meadows/hartman Lane
ADDITIONAL INFORMATION
New to the market! Check out this 4 bed, 3 bath home, with a walk out basement, two car garage with ample storage, and a fenced in corner lot yard.. When you walk into this home you will notice the vaulted ceiling and hard flooring surface that carries throughout the living room and kitchen. Off the kitchen is the spacious primary bedroom with walk in closet and bathroom that has a separate tub and shower. Adjacent to the living room are two additional bedrooms and a full bath. In the downstairs area you will enjoy the freshly carpeted family room with gas fireplace as well as the walkout basement. Also located downstairs is the fourth bedroom with its two large walk in closets, a three quarter bathroom and good sized unfinished storage room. Stove and microwave are new within the last several years and water heater and furnace replaced in 2020.
- Type:
- Land
- Sq.Ft.:
- n/a
- Status:
- Active
- Beds:
- n/a
- Baths:
- MLS#:
- 24049745
- Subdivision:
- Thomas Park Gardens
ADDITIONAL INFORMATION
This is a residential lot that is available for a residential build with the capability of advertising for a business without conducting business on site. There are restrictions for the size of the sign and you would not be able to have clients at your home but could meet elsewhere. Please call the city for additional restrictions regarding business use but for residential housing purposes your builder would need approval from the city prior to building.
$112,000
287 Eagle Ridge O'Fallon, IL 62269
- Type:
- Single Family
- Sq.Ft.:
- 1,008
- Status:
- Active
- Beds:
- 2
- Year built:
- 1984
- Baths:
- 1.00
- MLS#:
- 24049338
- Subdivision:
- Eagle Ridge
ADDITIONAL INFORMATION
Hey investors, Currently Leased this Spacious 2 Bedroom Condo in Eagle Ridge, Large Living room with Fireplace that leads to Oversized Deck, Jack And Jill Full Bath between the 2 Bedrooms, Walk In Closet off Master, Laundry Area off Kitchen, Kitchen has Refrigerator, Microwave, Range and Disposal that All Stay, HOA Fees includes Pool, Clubhouse, Lawn Care and Snow Removal, Unit is Currently Leased, Rent is $1,225.00 per month till July 31st, 2025, Eagle Ridge is Exclusively Managed by Kunkel Wittenauer Group with Fees Involved, Close to Everything including Shopping, Dining and Local Attractions
$90,000
103 Fortress O'Fallon, IL 62269
- Type:
- Land
- Sq.Ft.:
- n/a
- Status:
- Active
- Beds:
- n/a
- Baths:
- MLS#:
- 24048792
- Subdivision:
- Stone Castle
ADDITIONAL INFORMATION
These exceptional lots offer the perfect blend of small town and modern convience positioned for those who want the best of both worlds. Enjoy the tranquility of suburban living while having easy access to shopping, dinning, entertainment, and more. Each lot is ready for your vision with essential utilities like water, sewer, and electricity already in place. located in a well maintained neighborhood. Two Parcels 103 & 107.
$1,575,000
1247 Rutherford Ridge O'Fallon, IL 62269
- Type:
- Single Family
- Sq.Ft.:
- 6,117
- Status:
- Active
- Beds:
- 4
- Lot size:
- 4.76 Acres
- Year built:
- 2001
- Baths:
- 6.00
- MLS#:
- 24045942
- Subdivision:
- The Estates Of Steeplechase
ADDITIONAL INFORMATION
Exquisite custom-built, full-brick home on 4+ acres in Estates of Steeplechase. Elegant foyer flanked by private office & open staircase to the upper level. Hardwood floors throughout main living areas. Living room is a focal point w/cathedral ceilings & floor-to-ceiling windows letting in natural light while offering views of the lush backyard. Luxurious main-level master suite boasts dual vanities, vessel tub, spacious shower w/bench & dual showerheads, & walk-in closet. Main level also features a family rm w/fireplace opening to gourmet kitchen equipped w/island, bar seating, pantry, solid surface counters, & custom cabinets. Dining area w/bay windows adjacent to kitchen. Off the 4-season room, access a multi-level deck, in-ground pool, patio w/fireplace, & enclosed gazebo. Upper level: 3 guest beds; 2 share Jack-n-Jill bath, while 3rd is a jr. suite w/bath & walk-in closet. Lower-level walkout: wet bar, rec/family rm w/fireplace, full bath, workshop/office areas, & storage.
- Type:
- Land
- Sq.Ft.:
- n/a
- Status:
- Active
- Beds:
- n/a
- Lot size:
- 0.25 Acres
- Baths:
- MLS#:
- 24044992
- Subdivision:
- Bristol Hill
ADDITIONAL INFORMATION
Bring your own builder to this prime .25 acre, residential lot in the desirable Bristol Hills neighborhood. Enjoy a convenient location with easy access to I-64, shopping, restaurants, and schools. Just 20 minutes from Scott Air Force Base and 30 minutes from Downtown St. Louis. The lot features a slight slope and backs to mature trees. Utilities are available but not yet connected. Don't miss this opportunity to create your perfect home!
$1,199,999
180 Regal Court O'Fallon, IL 62269
- Type:
- Single Family
- Sq.Ft.:
- 8,042
- Status:
- Active
- Beds:
- 5
- Lot size:
- 1.3 Acres
- Year built:
- 2002
- Baths:
- 6.00
- MLS#:
- 24040661
- Subdivision:
- Crown Pointe
ADDITIONAL INFORMATION
Exquisite full-brick, custom home on a peaceful cul-de-sac, 1+ acre surrounded by mature trees. Step through the double doors into a grand foyer opening to an office w/fireplace on one side & dining room on the other. Luxurious main level master suite boasts dual vanities, soaking tub, shower, & two walk-in closets. Main level also features a living room, w/fireplace, that flows seamlessly into the open gourmet kitchen. Kitchen: large center island w/ bar seating, walk-in pantry, upgraded appliances, solid surface counters, & beautiful custom cabinetry. Back covered porch: floor to ceiling stone fireplace & show stopping staircase leading to the beautiful backyard. Completing the main: laundry, 1/2 bath, & oversized 3-car garage. 2nd Floor: spacious family / loft area, 3 guest rooms, each w/private bath & walk-in closet. Lower-level walkout: custom wet bar area, rec area/family room, full bath, 5th bed, & storage. This home has so much to offer and many more details to discuss
- Type:
- Single Family
- Sq.Ft.:
- 2,800
- Status:
- Active
- Beds:
- 4
- Lot size:
- 0.23 Acres
- Year built:
- 1997
- Baths:
- 3.00
- MLS#:
- 24037712
- Subdivision:
- Cambridge Commons
ADDITIONAL INFORMATION
AGENT OWNED. Two story, 9-foot ceilings on main floor. Totally renovated; New luxury vinyl flooring in whole house; No carpet allergies or bacteria; Neutral decor; 4 Bedroom, 3 bath. Luxury standing tub in main bath; One finished room and one partially finished room in basement. Lots of unfinished storage space. New roof installed Sept 2024; Newer appliances in kitchen; Commercial size gutters/downspouts with Leaf filter installed 2023; New sump pump discharge system in 2023; New Furnace install Nov 2024; Less than 1-mile from O'Fallon sports park; Close proximity to restaurants, St Elizabeth Medical Center, and Memorial Hospital East. Easy access to I-64, close to Scott AFB; Buyer agent to verify all information.
Open House:
Friday, 11/29 11:00-1:00AM
- Type:
- Single Family
- Sq.Ft.:
- 2,959
- Status:
- Active
- Beds:
- 4
- Lot size:
- 0.24 Acres
- Baths:
- 4.00
- MLS#:
- 24036880
- Subdivision:
- Augusta Greens 1st Add
ADDITIONAL INFORMATION
NO TIME TO BUILD? This new construction home is ready for a new owner! Designed for modern living, this single-story home boasts an open-concept layout which offers spaciousness and convenience. Key features include a office area, spacious living room w/ gas fireplace and wood beams that flows into the eat-in, gourmet kitchen. You will love the granite countertops, stainless appliances, center island, gas range, vent hood and pantry! The expansive master bedroom includes a walk-in closet and a beautiful bathroom with double floating vanity! The additional bedrooms are ample sized w/ large closets! The lower level was nicely finished w/ a large family room, 4th bedroom, another full bathroom and still plenty of space to add additional square footage or to use for storage! Round out this great home with a functional outdoor living space which includes a covered maintenance free deck and large yard! Convenient location close to shopping, restaurants, interstate & Scott AFB! Must See!

Listings courtesy of MARIS as distributed by MLS GRID. Based on information submitted to the MLS GRID as of {{last updated}}. All data is obtained from various sources and may not have been verified by broker or MLS GRID. Supplied Open House Information is subject to change without notice. All information should be independently reviewed and verified for accuracy. Properties may or may not be listed by the office/agent presenting the information. Properties displayed may be listed or sold by various participants in the MLS. The Digital Millennium Copyright Act of 1998, 17 U.S.C. § 512 (the “DMCA”) provides recourse for copyright owners who believe that material appearing on the Internet infringes their rights under U.S. copyright law. If you believe in good faith that any content or material made available in connection with our website or services infringes your copyright, you (or your agent) may send us a notice requesting that the content or material be removed, or access to it blocked. Notices must be sent in writing by email to [email protected]. The DMCA requires that your notice of alleged copyright infringement include the following information: (1) description of the copyrighted work that is the subject of claimed infringement; (2) description of the alleged infringing content and information sufficient to permit us to locate the content; (3) contact information for you, including your address, telephone number and email address; (4) a statement by you that you have a good faith belief that the content in the manner complained of is not authorized by the copyright owner, or its agent, or by the operation of any law; (5) a statement by you, signed under penalty of perjury, that the information in the notification is accurate and that you have the authority to enforce the copyrights that are claimed to be infringed; and (6) a physical or electronic signature of the copyright owner or a person authorized to act on the copyright owner’s behalf. Failure to include all of the above information may result in the delay of the processing of your complaint.
O Fallon Real Estate
The median home value in O Fallon, IL is $255,800. This is higher than the county median home value of $136,800. The national median home value is $338,100. The average price of homes sold in O Fallon, IL is $255,800. Approximately 68.45% of O Fallon homes are owned, compared to 24.34% rented, while 7.21% are vacant. O Fallon real estate listings include condos, townhomes, and single family homes for sale. Commercial properties are also available. If you see a property you’re interested in, contact a O Fallon real estate agent to arrange a tour today!
O Fallon 62269 is more family-centric than the surrounding county with 35.24% of the households containing married families with children. The county average for households married with children is 26.14%.
O Fallon Weather
