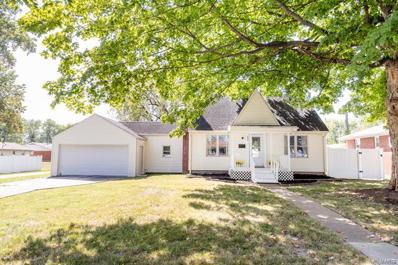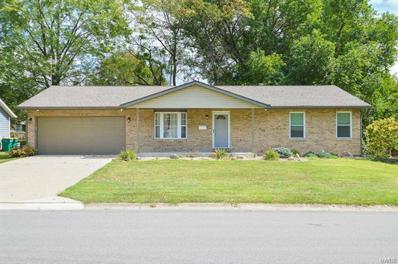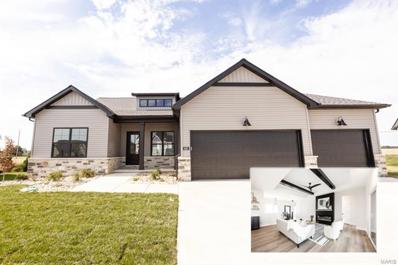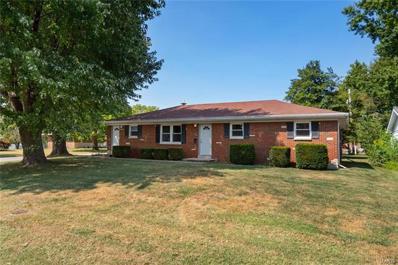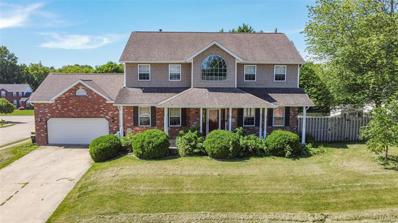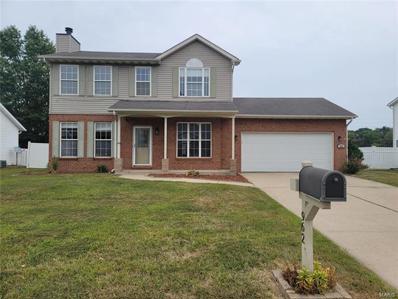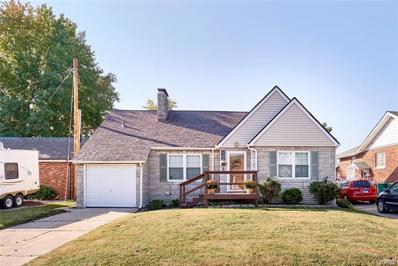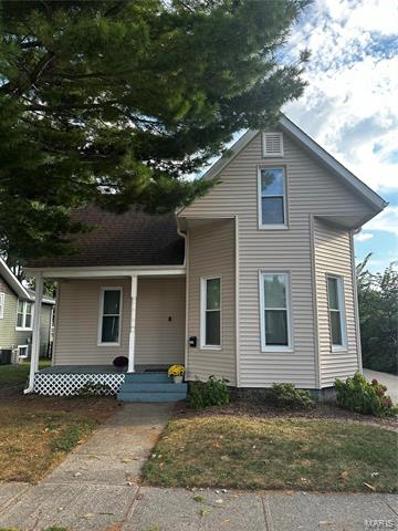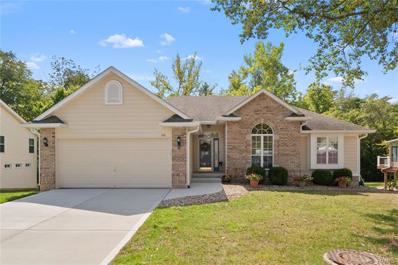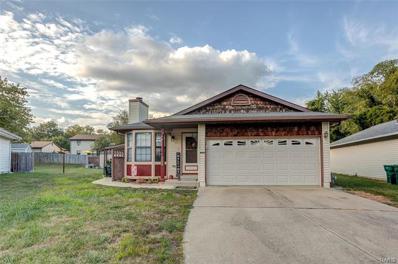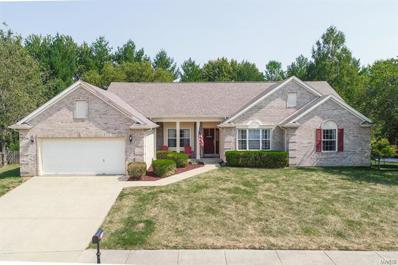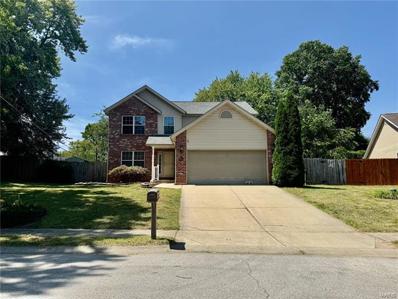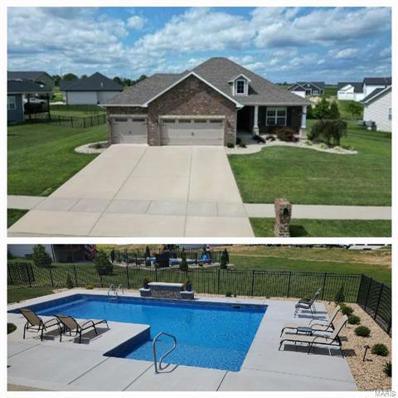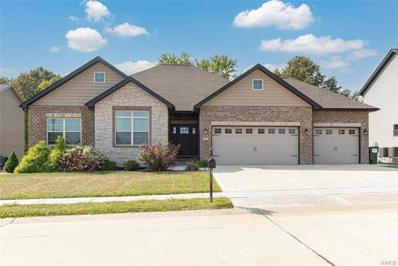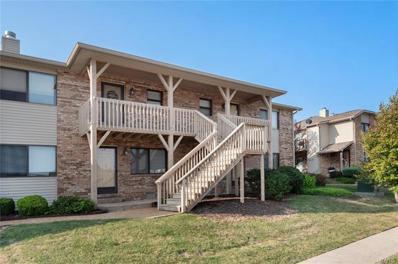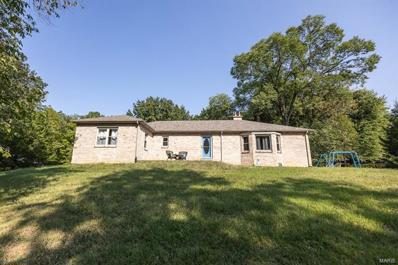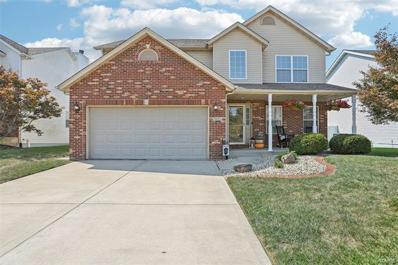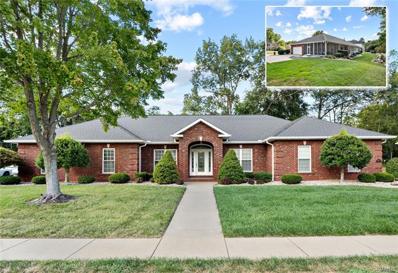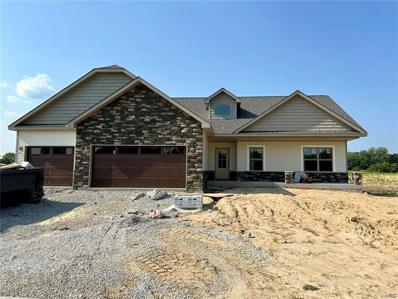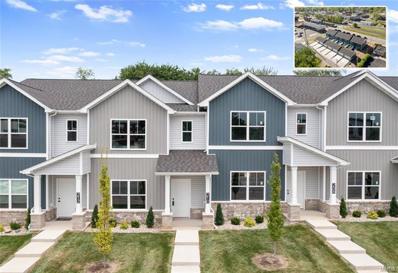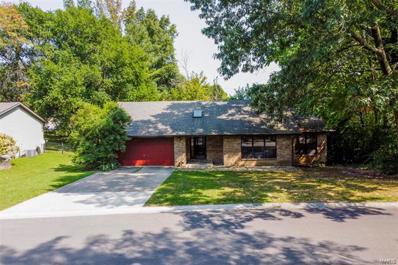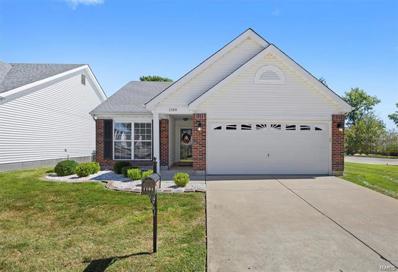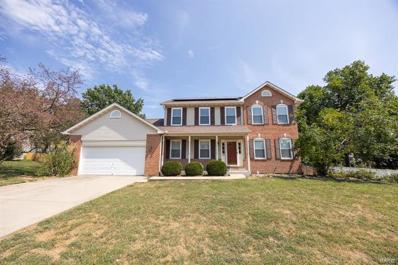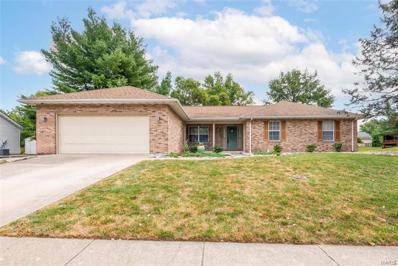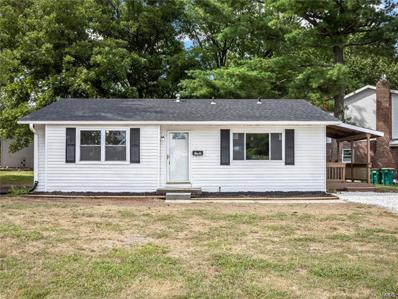O Fallon IL Homes for Rent
O Fallon real estate listings include condos, townhomes, and single family homes for sale.
Commercial properties are also available.
If you see a property you’re interested in, contact a O Fallon real estate agent to arrange a tour today!
- Type:
- Single Family
- Sq.Ft.:
- 1,487
- Status:
- NEW LISTING
- Beds:
- 4
- Lot size:
- 0.25 Acres
- Year built:
- 1953
- Baths:
- 2.00
- MLS#:
- 24056571
- Subdivision:
- Penns 4th Add
ADDITIONAL INFORMATION
Charming 4-bedroom bungalow in a quiet, friendly neighborhood! This cozy home boasts 2 bathrooms, a spacious living area, and a eat-in kitchen perfect for family gatherings. Enjoy outdoor living in the large fenced-in yard, ideal for pets, play, or entertaining. The 2-car garage offers ample storage and parking space. With its inviting curb appeal and welcoming interior, this home is just waiting for you to make it your own. Don’t miss out on this gem—schedule your showing today!
$269,000
242 Weber Road O'Fallon, IL 62269
- Type:
- Single Family
- Sq.Ft.:
- 2,692
- Status:
- NEW LISTING
- Beds:
- 3
- Lot size:
- 0.23 Acres
- Year built:
- 1992
- Baths:
- 2.00
- MLS#:
- 24059964
- Subdivision:
- Parkview Gardens 7th Add
ADDITIONAL INFORMATION
Move in Ready! This 3BR/2BA ranch home has passed O'Fallon Occupancy Inspection and is ready for you to call it home! The main level square footage offers a spacious primary suite with a full bath and the two remaining bedrooms. Rounding out the main level is a large living room, a spacious kitchen w/ stainless steel appliances and dining area, a main level laundry room, and a full bath. The lower level offers two bonus rooms that could be used as additional bedrooms, a rec. room and family room with a wood burning fireplace and unfinished storage area. The home sits on a spacious .23± ac. lot with a fenced back yard and is located near schools and just minutes from Downtown O'Fallon. Property is Agent Owned and selling as is.
- Type:
- Other
- Sq.Ft.:
- 2,270
- Status:
- NEW LISTING
- Beds:
- 4
- Lot size:
- 0.24 Acres
- Baths:
- 3.00
- MLS#:
- 24059743
- Subdivision:
- Augusta Greens Sub
ADDITIONAL INFORMATION
THIS BEAUTIFUL RANCH HOME WAS JUST COMPLETED AND IS READY FOR A NEW OWNER! Stunning new construction featuring 4 spacious bedrooms and 3 full bathrooms. The luxurious primary suite includes a private full bath, offering the perfect retreat. Modern updates are found throughout the home, highlighting the attention to detail. The finished basement provides additional living space, perfect for entertainment or relaxation. You will also love the screened in back deck, perfect for enjoying your morning coffee. Convenient location, close to shopping, restaurants, golf course, interstate access and just a few mins to Scott AFB. Must See!
$255,000
112 Virginia O'Fallon, IL 62269
- Type:
- Single Family
- Sq.Ft.:
- 1,568
- Status:
- NEW LISTING
- Beds:
- 4
- Lot size:
- 0.26 Acres
- Year built:
- 1959
- Baths:
- 2.00
- MLS#:
- 24058134
- Subdivision:
- Asbury Park
ADDITIONAL INFORMATION
Beautifully remodeled 4 BED 2 BA brick ranch in the heart of O'Fallon!!! You will love the spacious kitchen boasting granite countertops, white cabinets, and LVP flooring throughout. Enjoy relaxing in the large living room w/great view of the front yard. Split bedroom floorplan would be great for a master suite or home office. Huge detached 2 car garage w/space for everything. Updated electric service w/new breaker panel. Full brick exterior. Expansive flat backyard on a corner lot is perfect for your outdoor activities and entertaining. Close to SAFB, hospitals, restaurants, & shopping. Charming neighborhood in a central location ready for you to call home!
$409,900
103 Hodgens Mill O'Fallon, IL 62269
- Type:
- Single Family
- Sq.Ft.:
- 3,390
- Status:
- NEW LISTING
- Beds:
- 5
- Lot size:
- 0.32 Acres
- Year built:
- 1995
- Baths:
- 4.00
- MLS#:
- 24057859
- Subdivision:
- Nolin Crk Ests/lincoln Farm
ADDITIONAL INFORMATION
Agent Owned. Discover the perfect blend of comfort and elegance. This exquisite 5-bedroom, 3.5-bathroom home is designed to meet all your family's needs, offering both modern conveniences and classic appeal. Step into a welcoming foyer that leads to an open-concept living area, perfect for both relaxing and entertaining. The main floor features a generously sized living room with a cozy fireplace, a formal dining area, and a versatile den that can be used as an office or playroom. Enjoy additional living space in the finished basement, which includes a large recreation area ideal for movie nights, a playroom, or a home gym. The backyard is a true highlight, with a well-maintained lawn and a patio area perfect for outdoor dining and relaxation. Two-car garage, main floor laundry, and abundant storage throughout. The home also features solar panels and an electric car charger in the garage. Offers to be considered Monday,9/23.
$285,000
962 Holyoke Drive O'Fallon, IL 62269
- Type:
- Single Family
- Sq.Ft.:
- 2,351
- Status:
- NEW LISTING
- Beds:
- 3
- Lot size:
- 0.19 Acres
- Year built:
- 1997
- Baths:
- 3.00
- MLS#:
- 24058445
- Subdivision:
- Meadows/hartman Lane
ADDITIONAL INFORMATION
They say there's no such thing as a perfect home, but this is pretty close! A well-maintained 2-story home on a cul-de-sac with a privacy fence in Central and O'Fallon school districts. The eat-in kitchen is equipped with stainless steel appliances. Envision cozy evenings by the living room fireplace. The primary suite comes with a luxury bath with a jetted tub and dual vanity, along with a roomy walk-in closet. The formal dining room, distinguished by a stylish tray ceiling, sets the stage for memorable dinners and celebrations. Enjoy the finished basement offering a family room and recreation space. Step outside onto the painted back deck overlooking the spacious fenced backyard. This space is perfect for summer grills or serene morning coffees. This home is move-in ready, perfect for those eager to transition smoothly and swiftly. Easy commutes of 6 min to I-64, 16 min to SAFB, and 16 min to Memorial Hospital Shiloh. Code compliant with local occupancy requirements. Welcome home!
$224,900
109 W 7th Street O'Fallon, IL 62269
- Type:
- Single Family
- Sq.Ft.:
- 1,800
- Status:
- NEW LISTING
- Beds:
- 3
- Lot size:
- 0.18 Acres
- Year built:
- 1947
- Baths:
- 2.00
- MLS#:
- 24058198
- Subdivision:
- Sunset Terrace
ADDITIONAL INFORMATION
Great location, spacious layout, and many updates in this fabulous 1800 sq ft home! New flooring and fresh paint in 2023, new roof in 2024, new AC in 2024. Lots of natural light throughout, open kitchen/dining area for easy entertaining. Kitchen leads to deck and large, partially fenced back yard. Two bedrooms with full bath on the main level. Attached storage room makes a great workshop/motorcycle, smart car area. Main floor laundry. Upstairs private primary suite with walk-in closet and 3/4 bathroom. Easy access to downtown O'Fallon, Hospitals, Schools, shopping, Scott AFB, I64, and St. Louis.
$194,900
115 W 5th Street O'Fallon, IL 62269
- Type:
- Single Family
- Sq.Ft.:
- n/a
- Status:
- NEW LISTING
- Beds:
- 3
- Lot size:
- 0.16 Acres
- Year built:
- 1897
- Baths:
- 2.00
- MLS#:
- 24058335
- Subdivision:
- Atkinsons Add
ADDITIONAL INFORMATION
Welcome to 115 West 5th Street in O'Fallon, Illinois - a charming three-bedroom, two-bathroom home that combines comfort and convenience in a great location. Enjoy new windows that were installed in 2021 and 2024. This well-maintained property offers main floor laundry for ease and an unfinished basement, providing additional space for storage. The spacious backyard is perfect for gardening enthusiasts, offering plenty of room to cultivate your green thumb. Nestled in a friendly neighborhood, this home is close to local amenities, making it a fantastic opportunity for anyone looking to settle in a welcoming community.
$325,000
473 Schwarz O'Fallon, IL 62269
- Type:
- Single Family
- Sq.Ft.:
- 2,561
- Status:
- NEW LISTING
- Beds:
- 3
- Lot size:
- 0.37 Acres
- Year built:
- 1993
- Baths:
- 3.00
- MLS#:
- 24056792
- Subdivision:
- Winding Creek Estates
ADDITIONAL INFORMATION
Immaculate, well maintained, move in ready 3 bedroom 3 bath ranch. The dining room or office flanks the entry way & opens to a spacious, light filled, great room that boasts vaulted ceilings, & a gas fireplace. Enjoy cooking in your large eat in kitchen featuring quartz countertops, stainless appliances, new microwave & tile flooring. Breakfast nook overlooks private, backyard w/ lots of mature trees. Enjoy your morning coffee sitting on the 2 tiered covered, composite deck. Conveniently located off the kitchen is the oversized laundry room w/washer & dryer that stay, large pantry closet, & access to the 2 car garage. Large primary bedroom features a tray ceiling, walk in closet & large ensuite bathroom w/ garden tub, shower & dual vanity. Another large bedroom & full bath complete the main floor. The finished walk out basement offers a huge family/rec room, 3rd bedroom & full bath. Lots of storage. New gutters, & concrete driveway & walkway, This home is ready for its new owner.
- Type:
- Single Family
- Sq.Ft.:
- n/a
- Status:
- NEW LISTING
- Beds:
- 3
- Lot size:
- 0.22 Acres
- Year built:
- 1987
- Baths:
- 2.00
- MLS#:
- 24059021
- Subdivision:
- Country Oaks 2nd Add
ADDITIONAL INFORMATION
Be delighted by the many updated features in this one level ranch with 3 beds and 2 bath. Remodeled kitchen with oversized upper cabinets and hard surface countertops, all kitchen appliances stay No carpet in this home- all LVP or tile. Living room with gas log fireplace , open dining area, covered patio with plenty of space to grill and entertain. All new light fixtures and fans except primary bedroom, large master bath with walk in shower recently revamped 2 car attached garage Ofallon schools, minutes to ScottAFB and easy access to St Louis Large rear yard with oversized shed for lawn and garden tools occupancy permit completed
$415,000
1246 Ruppel Lane O'Fallon, IL 62269
- Type:
- Single Family
- Sq.Ft.:
- 4,050
- Status:
- Active
- Beds:
- 3
- Lot size:
- 0.37 Acres
- Year built:
- 1998
- Baths:
- 3.00
- MLS#:
- 24055468
- Subdivision:
- At Fairwood Hills 5th Add
ADDITIONAL INFORMATION
CHARMING RANCH HOME WITH A FINISHED WALK-OUT BASEMENT AND A SPACIOUS LAYOUT! Welcome to this well-maintained home featuring three bedrooms on the main level and a thoughtfully designed open layout. The inviting vaulted family room boasts a cozy gas fireplace, perfect for relaxing or entertaining, and flows seamlessly into the kitchen and formal dining room. The large kitchen is ideal for gatherings and offers a center island, plenty of cabinet/counter space and a pantry. The finished walk-out basement offers additional living space for all your needs. There is a large family/rec space, a custom bar, another full bathroom and a bonus room that could be used as a non-conforming 4th bedroom or home office. You will also love the small wine cellar and all the room for storage! The backyard is the perfect setting with a fenced-in yard, a patio, deck and nice landscaping. Don't miss the chance to make this home your own!
- Type:
- Single Family
- Sq.Ft.:
- n/a
- Status:
- Active
- Beds:
- 4
- Year built:
- 2004
- Baths:
- 4.00
- MLS#:
- 24034813
- Subdivision:
- Parkridge Estate 3rd Add
ADDITIONAL INFORMATION
- Type:
- Single Family
- Sq.Ft.:
- 2,519
- Status:
- Active
- Beds:
- 4
- Lot size:
- 0.3 Acres
- Year built:
- 2018
- Baths:
- 3.00
- MLS#:
- 24057197
- Subdivision:
- Augusta Greens
ADDITIONAL INFORMATION
THIS BEAUTIFUL 6 YEAR OLD RANCH HOME LOCATED IN AUGUSTA GREENS HAS A SPACIOUS FLOOR PLAN & AN OPEN LAYOUT! Immediately upon entering the front door the foyer sets the tone. You'll fall in love with the upgrades throughout, including engineered hardwood floors, great room & kitchen, features 42" custom cabinets w/ quartz countertop, 2 pantries & all stainless appliances that are included. The great room features a tray ceiling, crown molding, a gas fireplace & walks out to the covered deck which overlooks the beautiful new heated pool. The master suite offers a coffered ceiling, a walk-in closet & a deluxe bathroom w/ a 42"x 60" onyx shower. The lower level is nicely finished w/ a large bar/ family space, fourth bedroom, full bathroom and 9 ft. ceiling. Other features include soft close drawers, professional landscaping, brick mailbox, 3 car garage. Absolutely nothing cookie-cutter about this home! Conveniently located near everything!
$515,000
720 Seagate Drive O'Fallon, IL 62269
- Type:
- Single Family
- Sq.Ft.:
- 3,328
- Status:
- Active
- Beds:
- 4
- Lot size:
- 0.22 Acres
- Year built:
- 2019
- Baths:
- 4.00
- MLS#:
- 24058130
- Subdivision:
- Savannah Hills 3rd Add
ADDITIONAL INFORMATION
With over 3300 sq ft of living space, this newer ranch on a tree lined lot with many custom features is a beautiful find! There are many upgrades to this 4 bed/4 bath home! An open floor plan with engineered hardwoods and 9 foot ceilings throughout main floor. Enjoy custom cabinetry in kitchen, baths, laundry room and lower level wet bar. Farmhouse sink, beautiful tile backsplash, modern stainless hood, center island, stainless appliances and walk in pantry. Mudroom shelving at garage entrance plus large laundry room with more cabinets and private half bath for visitors! Oversized primary suite is perfection. Enjoy hanging out - in your lower level family room, oversized patio or covered deck. Add'l finished space for rec or at home gym. All the extras with third car garage, fencing around back yard, and access to community pool. House built in 2019. It's a gem. Check it out today! Water softener has never been used by current owner. Buyer to verify all MLS details.
$110,000
304 Eagle Ridge O'Fallon, IL 62269
- Type:
- Condo
- Sq.Ft.:
- 868
- Status:
- Active
- Beds:
- 2
- Year built:
- 1984
- Baths:
- 1.00
- MLS#:
- 24057962
- Subdivision:
- Eagle Ridge
ADDITIONAL INFORMATION
Don't miss this main floor, 2-bedroom, 1-bathroom condo featuring a bright open floor plan that effortlessly blends the living, dining, and kitchen areas. The kitchen boasts a stainless steel appliance package, perfect for culinary enthusiasts, while the stackable washer and dryer add convenience right at home. The large living room houses a wood-burning fireplace that is perfect for those cold winter nights. Two generous sized bedrooms have great closet space and share the full bath. Enjoy outdoor relaxation on the covered patio, complete with a handy storage closet for added organization. Whether you're looking for a cozy space to unwind or entertain, this condo has it all. Ideally located near shopping, dining, and public transportation, this move-in ready gem is ready for you to call it home! Amenities for your leisure include a swimming pool w/clubhouse right across the street, lawn care, snow removal & trash service included in HOA monthly fee.
$399,500
1266 Simmons Road O'Fallon, IL 62269
- Type:
- Single Family
- Sq.Ft.:
- 4,240
- Status:
- Active
- Beds:
- 3
- Lot size:
- 3.09 Acres
- Year built:
- 1996
- Baths:
- 3.00
- MLS#:
- 24057531
ADDITIONAL INFORMATION
PRIVACY! 3+ ACRES! Secluded home but minutes to town. Welcome to this 3 bed 3 bath home secluded by beautiful trees near and far. This home sits on 3.09 acres with a detached 2 car garage with an additional 11x25 workshop. Main living area has 3 bedrooms and 2 baths. Inviting large kitchen / dining room has the perfect amount of space to entertain and cook. The living room overlooks the front yard with beautiful trees ready to change colors for fall all while lighting a fire in the woodburning fireplace. Downstairs you'll find the laundry room, bathroom, and 4 bonus rooms with ample amounts of closet space. Think office, yoga, or storage! The final wow to this house is the HUGE family room (county counted this room as a potential bedroom) with a wet bar and dishwasher leading out to the lower level of the back yard. So much room and storage in this house! Some updates include Roof 2021, Water Heater 2021, Garage doors 2021, Windows 2018.An extra garden shed located behind garage.
- Type:
- Single Family
- Sq.Ft.:
- 2,765
- Status:
- Active
- Beds:
- 3
- Lot size:
- 0.17 Acres
- Year built:
- 2005
- Baths:
- 4.00
- MLS#:
- 24058254
- Subdivision:
- Savannah Hills
ADDITIONAL INFORMATION
OPEN HOUSE Saturday Sept 14 1 to 3 This charming two-story home is located in the desirable Savannah Hills neighborhood, offering convenience and style. The main living areas features hardwood flooring, starting with a grand two-story foyer that leads to a formal dining room on the right. The spacious kitchen, equipped with stainless appliances, opens up to a bright breakfast room, perfect for busy homeowners. The main floor also includes a half bath and a large, inviting family room with a cozy fireplace. Upstairs, there are three bedrooms, including a massive 27 x 15 -foot-long Primary Bedroom with a sitting area, and spacious bathroom with Walk-in tile shower The basement features a large tiled recreation room, a full bathroom, and ample unfinished storage space. Spacious patio overlooking fenced backyard. Great amenities like a pool, playground, and walking paths.. This home is ideal for families seeking comfort and convenience in a vibrant community.
$518,800
1838 Riviera Lane O'Fallon, IL 62269
- Type:
- Single Family
- Sq.Ft.:
- 4,382
- Status:
- Active
- Beds:
- 5
- Lot size:
- 0.34 Acres
- Year built:
- 2003
- Baths:
- 3.00
- MLS#:
- 24052646
- Subdivision:
- The Estates At Forest Hills
ADDITIONAL INFORMATION
This custom-built State Construction home offers over 4,382 square feet of living space on a private, tree-lined lot. The classic brick exterior and side-load garage enhance curb appeal. Inside, the open floor plan features vaulted ceilings and real hardwood floors. The eat-in kitchen includes an oversized peninsula bar and large windows provide ample natural light. The cozy sitting area and private office with pocket doors add comfort. The master suite boasts two closets and an ensuite bath, while two guest bedrooms and a 22x16 screened-in porch offer additional space. The finished basement, with 9-foot ceilings, includes two guest bedrooms, a full bath, and a kitchenette/bar with solid surface countertops. Recent updates include new landscaping (2021), a new roof with underground drains (2021), a new HVAC system (2022), and new garage doors. Located in the highly-regarded OFallon Dist 90 school district, this meticulously maintained home is ideal for families.
- Type:
- Single Family
- Sq.Ft.:
- 3,061
- Status:
- Active
- Beds:
- 4
- Lot size:
- 0.3 Acres
- Baths:
- 4.00
- MLS#:
- 24058128
- Subdivision:
- Stone Briar
ADDITIONAL INFORMATION
BRAND NEW and almost complete in O'Fallon school district! Tucked into the wooded WALK OUT LOTS of Stone Briar's new extension, this beautiful Devonshire floor plan built by CNR not only has a walk out basement with 9' pour, it also has 4 bedrooms, 3 baths and more than 3000 sq ft total of finished living area. On the main floor you'll find vaulted ceilings, open floorplan, an upgraded kitchen with walk in pantry, granite counters, large island, staggered cabinets, all open to the living room with an electric fireplace. The finished basement includes a huge family room with another electric fireplace, 4th bedroom and full bath and tons of unfinished storage space. This home has an oversized covered deck, covered patio and front porch. A serene spot at the back of the neighborhood on a cul de sac street. The three-car finished garage offers plenty of storage. Buyer to verify all information including school districts. Agent Interest.
- Type:
- Other
- Sq.Ft.:
- 1,600
- Status:
- Active
- Beds:
- 3
- Lot size:
- 0.22 Acres
- Baths:
- 3.00
- MLS#:
- 24057418
- Subdivision:
- Downtown Ofallon
ADDITIONAL INFORMATION
Experience the perfect combination of modern convenience and downtown O'Fallon living with this newly constructed townhome in H&L Construction’s State & Cherry Development! Located just one block from restaurants, shopping, Vine Street farmers market, and all the Downtown District has to offer, this 3-bed, 3-bath Townhouse offers the ideal urban retreat. Enjoy an open floorplan on the main level, with a family room, a large eat-in kitchen with oversized island, solid surface counters and pantry, guest half bath and hall closet on this level, as well as a patio, ready for grilling, and a detached two-car garage. On the 2nd level you'll find a large master suite with a walk-in closet and a full bath, complete with glass door shower and dual sinks. Two guest bedrooms, a full guest bath, and a laundry area complete the 2nd level. Luxury vinyl plank flooring runs throughout the main level and the 2nd floor hall, bathroom and laundry. Don't miss out on this amazing downtown opportunity!
$230,000
302 Weber Road O'Fallon, IL 62269
- Type:
- Single Family
- Sq.Ft.:
- 1,470
- Status:
- Active
- Beds:
- 3
- Lot size:
- 0.3 Acres
- Year built:
- 1988
- Baths:
- 2.00
- MLS#:
- 24057542
- Subdivision:
- Parkview Gardens
ADDITIONAL INFORMATION
Welcome to this charming three bedroom, two bath ranch-style home that offers both comfort and modern conveniences. Step into a warm living room featuring a cozy wood-burning fireplace, perfect for relaxing evenings. The kitchen is a chef’s dream, equipped with sleek stainless steel appliances, ample counter space, and cabinetry for all your storage needs. A built-in bookcase adds a touch of elegance to the living space, providing both functionality and style. The bedrooms are generously sized and the home offers plenty of natural light. With its inviting layout and warm ambiance, this home is ideal for comfortable living and entertaining.
- Type:
- Condo
- Sq.Ft.:
- 1,043
- Status:
- Active
- Beds:
- 2
- Lot size:
- 0.14 Acres
- Year built:
- 2004
- Baths:
- 2.00
- MLS#:
- 24057386
- Subdivision:
- Hearthstone
ADDITIONAL INFORMATION
This is a sparkling gem in a quiet O'Fallon neighborhood. In the last 2 years there have been several updates including fresh paint, new kitchen appliances, some new flooring and custom window blinds. The kitchen has plenty of storage with a large panty and ample cabinet space. Access the private patio from the breakfast area with no backyard neighbors except an occasional deer sighting. One level living with limited steps to navigate and includes lawn mowing and snow removal. The community pool is refreshing on those hot summer days without the maintenance! Check this home out today and fall in love.
$375,000
1010 Oriole Drive O'Fallon, IL 62269
- Type:
- Single Family
- Sq.Ft.:
- 3,326
- Status:
- Active
- Beds:
- 4
- Lot size:
- 0.3 Acres
- Year built:
- 1996
- Baths:
- 4.00
- MLS#:
- 24055455
- Subdivision:
- Fairwood Hills 9thadd
ADDITIONAL INFORMATION
Located in Fairwood Hills, this 4 bed/4 bath home is immaculate. Through the foyer, there's a dining room on the left and playroom/office on the right. Just past the staircase is a powder room which leads you into the large great room with a bay window and wood-burning fireplace. The kitchen is large and has a great layout with an eat-in kitchen nearby. The main floor has new flooring, paint and light fixtures. Through the new sliding door is a multi-level deck and a fenced in backyard. The upper level has 4 spacious bedrooms with new carpet and paint. The expansive primary bedroom suite has a dual sink vanity, shower, tub, and walk-in closet. The lower level offers additional living space with a bonus room, media room, full bath, gym, and storage area. This home is highly efficient with new windows, solar panels, HVAC and water heater. This home is located in O'Fallon school district and near SAFB, multiple hospitals, shops, and restaurants. Home was just professionally cleaned.
- Type:
- Single Family
- Sq.Ft.:
- 2,941
- Status:
- Active
- Beds:
- 3
- Lot size:
- 0.31 Acres
- Year built:
- 1992
- Baths:
- 3.00
- MLS#:
- 24055897
- Subdivision:
- Fairwood Hills 6th Add
ADDITIONAL INFORMATION
Enjoy ample living space with 3 bedrooms and 3 bathrooms, providing plenty of room for everyone. The well-appointed kitchen boasts Refrigerator, Stove, Microwave, Refrigerator, Solid surface counters making meal preparation a joy. Relax in the living room which features a cozy fireplace, and windows. The backyard is perfect for entertaining or simply unwinding after a long day. Convenient Location: Situated in a desirable neighborhood, you’re just minutes away from amenities like schools, parks, shopping centers, or major highways.Safe and Pool table stay with the home as well as Washer and Dryer, Frig, Stove, Microwave, and deep freeze.
- Type:
- Single Family
- Sq.Ft.:
- 1,100
- Status:
- Active
- Beds:
- 3
- Lot size:
- 0.22 Acres
- Year built:
- 1965
- Baths:
- 2.00
- MLS#:
- 24055334
- Subdivision:
- Westbrook 5th Add
ADDITIONAL INFORMATION
UPDATES GALORE!! Enjoy all the new updates of this 3 bedroom 2 bath home. 2024 updates include new roof, new HVAC system, New hot water heater, new kitchen including stainless steel appliances, new flooring, new ceiling fans, and new bathroom vanities. Fresh paint on the inside and out. Kitchen also got a beautiful new picture window filling the kitchen with natural light. Situated on a corner lot, backyard has a large private deck and a shed for extra storage. Conveniently located near schools, parks, shopping and highways. Professional pictures will be posted asap.

Listings courtesy of MARIS MLS as distributed by MLS GRID, based on information submitted to the MLS GRID as of {{last updated}}.. All data is obtained from various sources and may not have been verified by broker or MLS GRID. Supplied Open House Information is subject to change without notice. All information should be independently reviewed and verified for accuracy. Properties may or may not be listed by the office/agent presenting the information. The Digital Millennium Copyright Act of 1998, 17 U.S.C. § 512 (the “DMCA”) provides recourse for copyright owners who believe that material appearing on the Internet infringes their rights under U.S. copyright law. If you believe in good faith that any content or material made available in connection with our website or services infringes your copyright, you (or your agent) may send us a notice requesting that the content or material be removed, or access to it blocked. Notices must be sent in writing by email to [email protected]. The DMCA requires that your notice of alleged copyright infringement include the following information: (1) description of the copyrighted work that is the subject of claimed infringement; (2) description of the alleged infringing content and information sufficient to permit us to locate the content; (3) contact information for you, including your address, telephone number and email address; (4) a statement by you that you have a good faith belief that the content in the manner complained of is not authorized by the copyright owner, or its agent, or by the operation of any law; (5) a statement by you, signed under penalty of perjury, that the information in the notification is accurate and that you have the authority to enforce the copyrights that are claimed to be infringed; and (6) a physical or electronic signature of the copyright owner or a person authorized to act on the copyright owner’s behalf. Failure to include all of the above information may result in the delay of the processing of your complaint.
