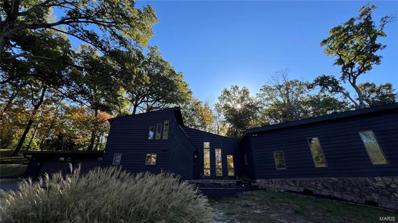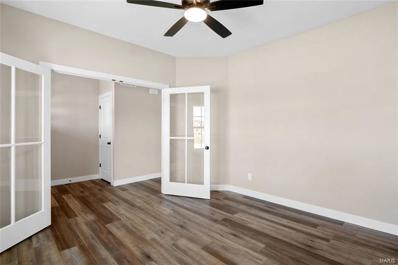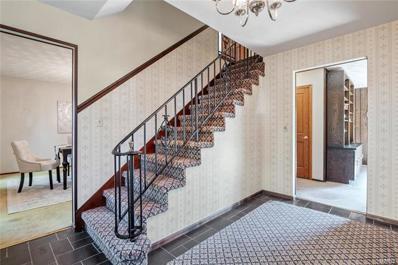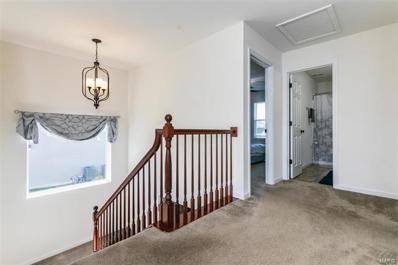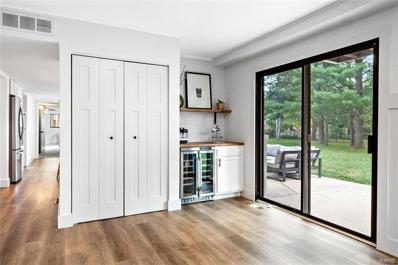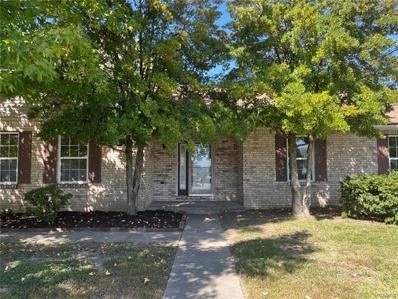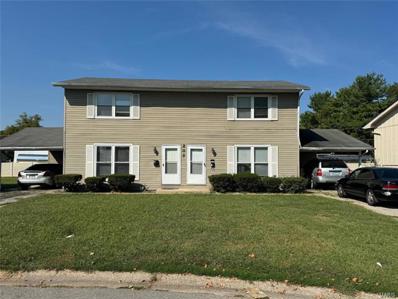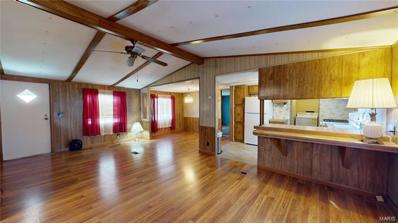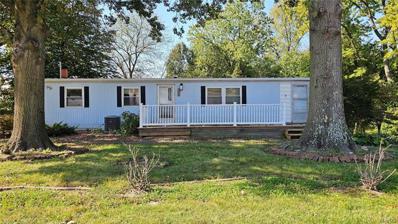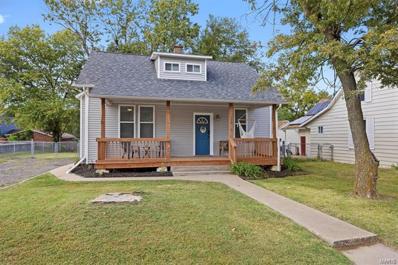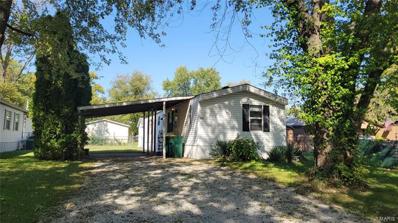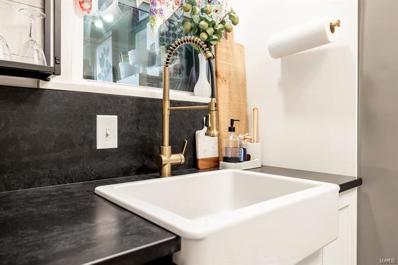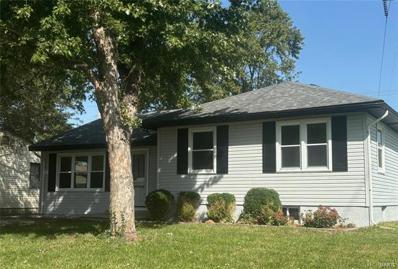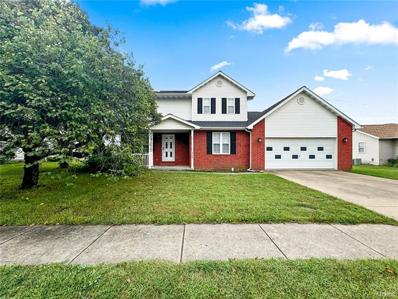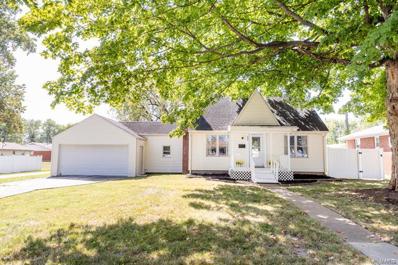O Fallon IL Homes for Rent
$525,000
2045 Quarry Road O'Fallon, IL 62269
- Type:
- Single Family
- Sq.Ft.:
- 3,018
- Status:
- Active
- Beds:
- 4
- Lot size:
- 3.58 Acres
- Year built:
- 1987
- Baths:
- 3.00
- MLS#:
- 24067268
- Subdivision:
- Lumberts
ADDITIONAL INFORMATION
Looking for a home on acreage in O'Fallon school district? This home is unique from the moment you walk in the door! Awesome kitchen includes 6 burner gas top, double oven, wine fridge and stainless fridge, off of the kitchen is a dining room and large open family room with wood burning stove. On the main level is two bedrooms, one that can be used as the main suite with access to the bathroom, upstairs has another large bedroom with an attached full bathroom. Enjoy an additional bedroom in the basement that can also be used as a rec room. The bedrooms feature large closets and gas fireplaces. With a large sunroom and deck, this home has it all! Home has a two car attached garage as well as an outbuilding with two additional garage spaces. The property is nestled off the street and exudes privacy and the beauty of nature! Enjoy sitting by the pond which has a fountain and in the gazebo. Too many perks to mention, come by and see! Buyer to verify all information.
- Type:
- Single Family
- Sq.Ft.:
- 3,111
- Status:
- Active
- Beds:
- 4
- Lot size:
- 0.22 Acres
- Year built:
- 2006
- Baths:
- 4.00
- MLS#:
- 24063864
- Subdivision:
- Savannah Hills
ADDITIONAL INFORMATION
Welcome to the Dream House - 2-story home featuring 4 spacious bedrooms, 4 bathrooms, wonderful finished basement. Step in and be greeted by an open and airy layout, which flows into the eat-in kitchen. But the excitement doesn't stop there. Get ready to unleash your inner chef in the kitchen, it's been updated to perfection. New granite countertops and walk-in pantry! New Andersen door takes you out back to a new paver patio along with a fenced yard. Main level offers a laundry room, two car garage, half bath, and separate room perfect for an office. 2nd level: dedicated HVAC, full guest bath, 3 bedrooms, and a luxurious master suite complete with dual sinks, separate tub and shower, walk-in closet. Finished basement, 9' ceilings, family room, bar, and full bath with ample storage. This home is located in sought-after neighborhood. Enjoy the things Savannah Hills subdivision has to offer; pool, clubhouse, walking trail, and playground. This move-in ready home is calling your name!
- Type:
- Other
- Sq.Ft.:
- 3,552
- Status:
- Active
- Beds:
- 5
- Lot size:
- 0.24 Acres
- Baths:
- 4.00
- MLS#:
- 24066299
- Subdivision:
- Savannah Hills 4th Add
ADDITIONAL INFORMATION
Discover your dream home in this stunning 2-story New Build on a large corner lot! With 5 spacious bedrooms and 4 beautiful bathrooms, this home is designed for comfort and style. Upon entering, you're welcomed by a private office with glass doors, leading to a formal dining area and a bright family room. The open-concept eat-in kitchen features upgraded soft-close cabinets, a central island, pendant lighting, and a pantry. The main level also includes a laundry room, a stylish half bath, access to the back covered patio and an oversized 3-car garage. Upstairs, enjoy a dedicated HVAC system, 3 guest bedrooms, and a luxurious master suite with LVP flooring, tray ceiling, dual sinks, and a massive walk-in closet. The finished basement offers 9-foot ceilings, family room, fifth bedroom, full bath, and ample unfinished storage. Located in Savannah Hills Subdivision, enjoy the neighborhood pool, clubhouse, walking trails, and playground. Don’t miss this exceptional opportunity!
$349,900
372 Vermillion O'Fallon, IL 62269
- Type:
- Single Family
- Sq.Ft.:
- 2,266
- Status:
- Active
- Beds:
- 4
- Lot size:
- 0.23 Acres
- Year built:
- 2000
- Baths:
- 4.00
- MLS#:
- 24066486
- Subdivision:
- Springfield At Lincoln Farms
ADDITIONAL INFORMATION
Welcome to this wonderful two-story offering the perfect blend style & comfortable living. This 4 bedroom, 4 bathroom home boasts a thoughtfully designed layout w/ three levels of finished living space. The heart of the home is the recently remodeled kitchen, showcasing modern features,sleek cabinetry & gorgeous quartz countertops. Whether you are a seasoned chef or just cooking for fun, this kitchen is sure to impress!Upstairs, you will love the cozy loft-perfect for additional lounging space, the fireplace is a beautiful highlight, creating a warm and inviting atmosphere w/ the chilly season upon us. The basement offers a recreation area providing ample space for hanging out, a home theatre, a game room or a home gym-you decide. A convenient half bath is also on the level. Outside,you have a private, fenced in backyard. Don't miss the opportunity to make this wonderful home yours, just in time for the holiday season! Schedule a showing today, don't let this be the one that got away!
$375,000
1202 Illini Drive O'Fallon, IL 62269
- Type:
- Single Family
- Sq.Ft.:
- 3,100
- Status:
- Active
- Beds:
- 4
- Lot size:
- 0.29 Acres
- Year built:
- 1998
- Baths:
- 3.00
- MLS#:
- 24065871
- Subdivision:
- Fairwood Hills Mdws
ADDITIONAL INFORMATION
Nestled on a large corner lot, this spacious 2-story home feats. a grand foyer w/ open staircase, creating an inviting entrance. Main floor boasts both an office area & dining room, perfect for gatherings. Living room offers a cozy wood-burning fireplace, with gas available for easy conversion if desired. Flow seamlessly into the kitchen w/ ample cabinet & counter space, center island, pantry, and space for eat-in table. Upstairs, the master suite provides a peaceful escape with a large walk-in closet and ensuite bath.3 additional large bedrooms and a 2nd full bath round out this level. The finished basement includes a large storage room, ideal for organization or hobbies. Enjoy your free time in the cozy 3-seasons room or in the spacious, fully-fenced backyard. Located just minutes from 2 walking/bike trails and local schools. Seller is offering a credit at closing for buyer to pick their own new flooring.
- Type:
- Single Family
- Sq.Ft.:
- 3,530
- Status:
- Active
- Beds:
- 5
- Lot size:
- 0.42 Acres
- Year built:
- 2017
- Baths:
- 4.00
- MLS#:
- 24058939
- Subdivision:
- Reserves Of Timber Rdg Ph 1
ADDITIONAL INFORMATION
WELCOME TO THIS STUNNING 2-STORY 5-BEDROOM, 4 BATHROOM HOME SITTING ON JUST SHY OF HALF AN ACRE IN THE DESIRABLE RESERVES OF TIMBER RIDGE. With lake views from your maintenance-free Trex decking, or privacy on the lower paver patio, overlooking the fenced in backyard... You're sure to enjoy the outdoor space! Inside you’re welcomed by a grand 2-story entry, formal dining room, stunning eat-in kitchen w/ double sided fireplace into your living room! The primary suite includes coffered ceiling, large walk-in closet, & a luxurious bath w/ soaking tub & separate shower. Step down into the finished walk-out basement featuring LVP flooring, a large family/rec space, a 5th bedroom that can also be used as a playroom or office, modern barn doors for character, space for a future exercise room & still plenty of room for storage. Additional highlights include a drop zone on the main level and a 3-car oversized garage. This home is ideal for entertaining and looks brand new! This is a must see!
$284,900
511 Emily Dr O'Fallon, IL 62269
- Type:
- Single Family
- Sq.Ft.:
- n/a
- Status:
- Active
- Beds:
- 3
- Lot size:
- 0.22 Acres
- Year built:
- 1973
- Baths:
- 2.00
- MLS#:
- 24063476
- Subdivision:
- Fairwood East 9th Add
ADDITIONAL INFORMATION
Are you obsessed with sprawling ranches like we are? Come on in and let Emily knock your socks off! This home boasts 3 living spaces, a lux kitchen, huge screened in porch, level fenced in backyard, 3 bedrooms, 2 full baths and so much more! Call your agent and schedule an appointment immediately, if you are excited about it, someone is already inquiring.
- Type:
- Single Family
- Sq.Ft.:
- 2,900
- Status:
- Active
- Beds:
- 4
- Lot size:
- 0.31 Acres
- Year built:
- 1977
- Baths:
- 3.00
- MLS#:
- 24055189
- Subdivision:
- East 14th Add
ADDITIONAL INFORMATION
Welcome to your dream home featuring a popular and spacious floor plan! This well maintained 4-bedroom, 3-bathroom residence offers ample room for family and guests. The large lot is adorned with mature trees, providing both privacy and a serene outdoor space for relaxation or entertaining. Inside, you'll find an inviting layout that maximizes space and functionality. The well-appointed kitchen flows into the dining and living areas, perfect for gatherings. The attached two-car garage adds convenience to your everyday living. Don’t miss the opportunity to own this gem in O'Fallon—schedule your showing today!
- Type:
- Single Family
- Sq.Ft.:
- n/a
- Status:
- Active
- Beds:
- 4
- Lot size:
- 0.26 Acres
- Year built:
- 2018
- Baths:
- 3.00
- MLS#:
- 24064424
- Subdivision:
- Stone Bridge Estates
ADDITIONAL INFORMATION
Beautiful large 4-bedroom home in a great location. Main floor, open with traditional formal dining and living room (makes a great office). Family room open thru to kitchen. Upstairs- Large landing leads to a great primary bedroom with dual vanity, separate shower and tub and HUGE closet. 3 other good-sized bedrooms and a full bath upstairs. Basement is ready for you to make your dreams come true- Large and open, rough in for bathroom. Flat backyard off the 2 large 2 level deck for loads of entertaining with family and friends. 48 hours to review offers. Buyer will need to take over Solar loan and Helio Solar contract Buyers should independently verify all MLS data, which is derive from various sources and not warranted as accurate.
- Type:
- Single Family
- Sq.Ft.:
- 1,800
- Status:
- Active
- Beds:
- 2
- Lot size:
- 0.74 Acres
- Year built:
- 2007
- Baths:
- 2.00
- MLS#:
- 24064096
- Subdivision:
- Stone Bridge Villas Bldg 28
ADDITIONAL INFORMATION
Welcome to this beautifully updated one-story villa in the heart of O’Fallon, Illinois! This low-maintenance home offers the perfect blend of comfort and style with a spacious main-level primary suite, featuring a brand-new walk-in shower for ultimate convenience. Fresh carpet, new LVP flooring, and modern interior paint give the home a fresh, contemporary feel. Enjoy maintenance-free living with all the updates already done for you. Whether you’re downsizing or looking for easy, one-level living, this home is move-in ready and waiting for you! Amenities include Gym, library, main gathering area, and pool right outside it.
- Type:
- Single Family
- Sq.Ft.:
- 3,040
- Status:
- Active
- Beds:
- 4
- Lot size:
- 0.41 Acres
- Year built:
- 1979
- Baths:
- 3.00
- MLS#:
- 24058850
- Subdivision:
- East 17th Add
ADDITIONAL INFORMATION
Luxury living in the heart of O'Fallon. Beautifully renovated in 2022, this home offers 3,040 sf & sits on a generous lot, offering modern comfort & timeless charm. Discover a fresh, contemporary interior & exterior. Main level boasts premium luxury vinyl plank flooring, leading to a gourmet kitchen featuring Cambria quartz, sleek backsplash, custom cabinetry & shelving & grand island. Flexible dining options with both a cozy breakfast nook & formal dining. This versatile home offers two master suite options. Choose between a main floor bedroom suite with private entrance or upstairs retreat featuring gas fireplace, expansive walk-in closet, & luxurious en-suite bathroom. 2 additional spacious rooms provide comfort for everyone. Large mud room and garage with workshop space are sure to please. Private deck off the upper master suite offers outdoor escape. With thoughtful blend of space, style, and modern amenities, this home is the ideal setting for your next chapter! One of a kind!
- Type:
- Single Family
- Sq.Ft.:
- 1,350
- Status:
- Active
- Beds:
- 3
- Lot size:
- 0.23 Acres
- Year built:
- 1993
- Baths:
- 2.00
- MLS#:
- 24064394
- Subdivision:
- Misty Valley 1st Add
ADDITIONAL INFORMATION
Agent Interest. Do not miss this three-bedroom, two-bath ranch house. Step into a spacious living room with a beautiful brick fireplace. On the left is a large kitchen with a sliding glass door leading to a small patio area that can be fixed up to be perfect for outdoor entertaining. The house has a primary suite, and two other bedrooms close to a second bathroom. Schedule a showing today
$199,000
207 Howard Drive O'Fallon, IL 62269
- Type:
- Multi-Family
- Sq.Ft.:
- n/a
- Status:
- Active
- Beds:
- n/a
- Year built:
- 1975
- Baths:
- MLS#:
- 24062778
- Subdivision:
- Howard Place 1st Add
ADDITIONAL INFORMATION
This fantastic investment property is a well-maintained duplex featuring two identical units with two bedrooms and 1.5 baths. Both units offer a practical layout, with spacious bedrooms, a full bath on the upper level, and a convenient half bath on the main floor. Each side includes a carport, a dedicated storage area, and laundry hookups. Located in a prime location, close to schools and shopping, this property is ideal for tenants. Both units are currently leased and professionally managed, making it a hassle-free and income-generating opportunity for investors.
- Type:
- Single Family
- Sq.Ft.:
- 1,152
- Status:
- Active
- Beds:
- 3
- Lot size:
- 0.14 Acres
- Year built:
- 1985
- Baths:
- 2.00
- MLS#:
- 24064109
ADDITIONAL INFORMATION
This 3-bedroom, 2-bath mobile home is located in a super convenient area of O'Fallon, perfect for those looking for easy access to local amenities. The home features a detached 1-car garage (16x22) with a garage door opener, offering added convenience for parking or storage. Situated on a quiet dead-end street, this property provides a peaceful setting. The home is being sold in **as-is** condition, and the seller will not make any repairs for personal, lending, or municipal inspections. Cash or Conventional financing only. A great opportunity for those looking to put their own personal touch on a property! Disclaimer: All information is deemed reliable but not guaranteed; buyers are encouraged to verify all details independently.
$342,500
533 Frost Court O'Fallon, IL 62269
- Type:
- Single Family
- Sq.Ft.:
- n/a
- Status:
- Active
- Beds:
- 3
- Lot size:
- 0.23 Acres
- Year built:
- 2013
- Baths:
- 2.00
- MLS#:
- 24062058
- Subdivision:
- Windsor Crk Ph 02
ADDITIONAL INFORMATION
Discover the perfect blend of comfort and convenience in this beautifully maintained move in ready home in the Desirable Windsor Creek Neighborhood (OFallon Schools) plus just moments away from I-64, schools and shopping. As you step inside, you'll be greeted by low-maintenance, hand-scraped "wood look" laminate flooring featured in the entry, kitchen, dining, great room and hall. The heart of this home is the stunning kitchen w/ espresso cabinetry, elegant granite countertops & a pantry. The open-concept kitchen to family room enhances the spacious feel. Retreat to the generously sized master bedroom, complete with a 9 x 6 walk-in closet & a private full bath for your convenience. Main floor also features a laundry room, 2 well sized bedrooms, hall bath and Front office featuring French doors, and a 2 car garage. The full lookout basement is a blank canvas with 2 windows, rough-in plumbing all ready for your personal touch. Rear deck has steps down to the fully fenced yard.
- Type:
- Single Family
- Sq.Ft.:
- n/a
- Status:
- Active
- Beds:
- 3
- Lot size:
- 0.34 Acres
- Year built:
- 1974
- Baths:
- 3.00
- MLS#:
- 24063241
- Subdivision:
- Shiloh Hills 2nd Add
ADDITIONAL INFORMATION
Unlock the Potential of This Spacious 3-Bed, 2.5-Bath Home! Discover a fantastic investment opportunity in O'Fallon, Illinois! This 1,152 square foot manufactured home offers a promising canvas for your renovation vision. With three comfortable bedrooms and two and a half baths potential, this property is primed for transformation. Create ample room for family and friends with a well-designed layout. Walk-Out Basement: Enhance your living space or create an entertainment haven with a versatile walk-out basement. Convenient Attached Garage: Keep your vehicle protected with the added convenience of an attached one-car garage. Utility Shed: Extra storage space for tools, outdoor equipment, and more! Located in a desirable community, this home is just waiting for an investor to bring it back to life. With a little TLC, you can create a beautiful residence in a sought-after area. Don't miss out on this incredible opportunity—schedule a showing today!
$225,000
113 N Main Street Shiloh, IL 62269
- Type:
- Single Family
- Sq.Ft.:
- 1,629
- Status:
- Active
- Beds:
- 4
- Lot size:
- 0.2 Acres
- Year built:
- 1924
- Baths:
- 2.00
- MLS#:
- 24057898
- Subdivision:
- N/a
ADDITIONAL INFORMATION
Welcome to your dream home in the heart of Shiloh! Discover an inviting layout featuring 9' ceilings and LVP flooring throughout the main level. The spacious living area flows seamlessly into a modern kitchen, and four generous bedrooms, including a main floor primary bedroom. Upstairs, you'll find a versatile loft area that can serve as a home office, playroom, or cozy reading nook, and the convenience of main floor laundry, making daily chores a breeze. Outside, the fenced-in yard provides an oasis for relaxation and play. Unwind on the covered porch perfect for enjoying the beautiful Illinois weather. This beautifully maintained 1.5 story residence is ideally located just minutes from Scott Air Force Base, shopping, restaurants, and easy access to the highway. Don't miss out on this fantastic opportunity to own a lovely home in a prime location. Schedule your showing today and make this charming Shiloh home yours!
- Type:
- Single Family
- Sq.Ft.:
- 820
- Status:
- Active
- Beds:
- 2
- Lot size:
- 0.14 Acres
- Year built:
- 1995
- Baths:
- 3.00
- MLS#:
- 24062941
- Subdivision:
- Meadowbrook Garden Estates
ADDITIONAL INFORMATION
Charming 2 Bedroom, 2 Bathroom Manufactured Home – Affordable & Cozy Living on your own lot! Perfect for those seeking low-cost living without sacrificing convenience. Located in a quiet community, this home offers a cozy atmosphere, ideal for first-time buyers, downsizers, or anyone looking for a budget-friendly option. The layout seamlessly connects the living room to the dining and kitchen area. Both bedrooms are decent sized, providing ample storage and comfort. The primary bedroom boasts its own en-suite bathroom, giving you added privacy and convenience. The second bedroom is perfect for guests, a home office, or a hobby space. A second full bathroom ensures no morning rush! Outside, enjoy the low-maintenance partially fenced yard with shed and the peaceful setting of this well-maintained community. Why rent when you can own? Ideal for those looking for an inexpensive, and manageable home. Property has PASSED O'Fallon occupancy inspection. Schedule your tour today!
- Type:
- Single Family
- Sq.Ft.:
- 5,034
- Status:
- Active
- Beds:
- 3
- Lot size:
- 0.32 Acres
- Year built:
- 2018
- Baths:
- 4.00
- MLS#:
- 24061562
- Subdivision:
- Reserves Of Timber Ridge
ADDITIONAL INFORMATION
You won’t find another home like this! This stunning full-brick ranch boasts over 300K in custom upgrades throughout. The main level welcomes you w/ gorgeous hardwood floors & custom-built shelving in nearly every room, adding both charm & functionality. The open floor plan includes a formal dining room, a home office w/ its own private bathroom, & a centrally located kitchen featuring a butler’s pantry & double oven. The island is removable in the office & could used for a teens room or nursery as well. The primary suite has a deluxe bathroom & walk-in close w/ island plus organization system. Three sets of sliding glass doors to the deck that extends the length of the house. The lower level is fully finished w/ a media room, wet bar, exercise room, another bedroom/bathroom, craft area & sauna room w/ steam shower. Other features include sprinkler system, energy efficient solar panels, water softener, epoxy garage floor, concrete stairs from garage to patio & more. Too much to list.
$185,000
406 E 3rd Street O'Fallon, IL 62269
- Type:
- Single Family
- Sq.Ft.:
- 960
- Status:
- Active
- Beds:
- 2
- Lot size:
- 0.16 Acres
- Year built:
- 1947
- Baths:
- 1.00
- MLS#:
- 24062828
- Subdivision:
- East Park Place
ADDITIONAL INFORMATION
This stunning remodeled home is a perfect blend of sleek, modern style and classic charm. Original wood floors, rich wood trim, and archways offer timeless character, while the chic black accents throughout the home beautifully complement finishes, adding a striking modern touch. The fireplace serves as a cozy centerpiece in the living room, tying the space together with warmth and sophistication. The kitchen, though compact, makes the most of every inch with efficient design, ensuring you never miss the extra space. The bathroom is a true showstopper, featuring a luxurious walk-in shower with a rain head and built-in speakers. The sunroom offers versatility as an office space or the perfect spot to enjoy your morning coffee. Outside, the spacious fenced backyard is perfect for your furry friends, and the home is within walking distance to all that downtown O’Fallon has to offer. With electric setup ready for your vehicle, this home leaves nothing to do but move right in!
- Type:
- Single Family
- Sq.Ft.:
- 3,703
- Status:
- Active
- Beds:
- 4
- Lot size:
- 0.57 Acres
- Year built:
- 2007
- Baths:
- 5.00
- MLS#:
- 24062196
- Subdivision:
- Braeswood Trls Add 01
ADDITIONAL INFORMATION
2 Story in desirable Brasewood Trails! 4 bedrooms 5 baths with an oversized finished 3 car garage. Kitchen features corner walk-in pantry, granite countertops, center island and stainless appliances. 2 story foyer overlooks the family room and fireplace. Sunroom with vaulted ceiling. Large primary bedroom W/luxury bath and walk in closet. Bedroom with private bath, 2 bedrooms have jack and Jill bath. The finished basement includes family room, bedroom, bath and media room. Large new deck overlooking the park like setting back yard. Fenced yard.
- Type:
- Single Family
- Sq.Ft.:
- n/a
- Status:
- Active
- Beds:
- 3
- Lot size:
- 0.34 Acres
- Year built:
- 1960
- Baths:
- 1.00
- MLS#:
- 24062304
- Subdivision:
- Venita Place
ADDITIONAL INFORMATION
Recently remodeled home ready for a new owner. New AC, water heater, sump pump, floors, paint, deck, kitchen, bath; the list goes on making it so easy to move right in! Located on a rare double lot just steps from the Sports Park, this home offers surprising amounts of space with an unfinished basement plus a large shed in the backyard. Contact your favorite realtor to schedule your visit today!
- Type:
- Single Family
- Sq.Ft.:
- 1,430
- Status:
- Active
- Beds:
- 3
- Lot size:
- 0.23 Acres
- Year built:
- 1992
- Baths:
- 3.00
- MLS#:
- 24036724
- Subdivision:
- Misty Valley
ADDITIONAL INFORMATION
Remarkable opportunity on this below market value 3 bed/3 bath home. This home could use some freshening & updating, but is priced accordingly & is a great investment opportunity. Just a stone's throw from St. E's Hospital, separated by an open field, this home is an easy commute. Approx. 1430 sq. ft. finished w/ MAIN FLOOR MASTER (+ master bath/shower), Laundry & 2 car attached garage. Grand 2 story living room is highlighted by open split landing staircase & open loft area. Eat in kitchen has sliding doors off breakfast room out to deck and large flat back yard with a field view. 1/2 bath on main for convenience & privacy. Upstairs is a large loft area for play or work & 2 nice size bedrooms. Hall bath w/tub/shower combo complete the 2nd level. There are a few things required before this home will pass occupancy inspection. Seller is selling "as is" as a "fixer upper" and does not expect to make any repairs or pass occupancy at this price. Property has been treated for termites
- Type:
- Single Family
- Sq.Ft.:
- 588
- Status:
- Active
- Beds:
- 1
- Year built:
- 1984
- Baths:
- 1.00
- MLS#:
- 24060799
- Subdivision:
- Eagle Rdg Condos
ADDITIONAL INFORMATION
One Bedroom Second Story Condo in Eagle Ridge, Great for Investors or User, Living Room-Kitchen Combination with Wood Fireplace, All Appliances stay including Refrigerator, Microwave, Range and Stack Washer and Dryer, Nice Kitchen Area with Lots of Cabinets and Breakfast Bar, Full Bath, Nice size Bedroom with Mirror Doored Closets, Double Doors off Living Room Lead to Nice Deck and Storage Room, HOA fees cover Pool, Clubhouse, Lawn Care, and Snow Removal, If used for Rental, Mandatory Management By Kunkel Wittenauer with fees involved. Great opportunity for Rental or Affordable Housing, Great Location close to Numerous Attractions and Shopping, Call for showing today.
- Type:
- Single Family
- Sq.Ft.:
- 1,487
- Status:
- Active
- Beds:
- 4
- Lot size:
- 0.25 Acres
- Year built:
- 1953
- Baths:
- 2.00
- MLS#:
- 24056571
- Subdivision:
- Penns 4th Add
ADDITIONAL INFORMATION
Charming 4-bedroom bungalow in a quiet, friendly neighborhood! This cozy home boasts 2 bathrooms, a spacious living area, and a eat-in kitchen perfect for family gatherings. Enjoy outdoor living in the large fenced-in yard, ideal for pets, play, or entertaining. The 2-car garage offers ample storage and parking space. With its inviting curb appeal and welcoming interior, this home is just waiting for you to make it your own. Don’t miss out on this gem—schedule your showing today!

Listings courtesy of MARIS MLS as distributed by MLS GRID, based on information submitted to the MLS GRID as of {{last updated}}.. All data is obtained from various sources and may not have been verified by broker or MLS GRID. Supplied Open House Information is subject to change without notice. All information should be independently reviewed and verified for accuracy. Properties may or may not be listed by the office/agent presenting the information. The Digital Millennium Copyright Act of 1998, 17 U.S.C. § 512 (the “DMCA”) provides recourse for copyright owners who believe that material appearing on the Internet infringes their rights under U.S. copyright law. If you believe in good faith that any content or material made available in connection with our website or services infringes your copyright, you (or your agent) may send us a notice requesting that the content or material be removed, or access to it blocked. Notices must be sent in writing by email to [email protected]. The DMCA requires that your notice of alleged copyright infringement include the following information: (1) description of the copyrighted work that is the subject of claimed infringement; (2) description of the alleged infringing content and information sufficient to permit us to locate the content; (3) contact information for you, including your address, telephone number and email address; (4) a statement by you that you have a good faith belief that the content in the manner complained of is not authorized by the copyright owner, or its agent, or by the operation of any law; (5) a statement by you, signed under penalty of perjury, that the information in the notification is accurate and that you have the authority to enforce the copyrights that are claimed to be infringed; and (6) a physical or electronic signature of the copyright owner or a person authorized to act on the copyright owner’s behalf. Failure to include all of the above information may result in the delay of the processing of your complaint.
O Fallon Real Estate
The median home value in O Fallon, IL is $255,800. This is higher than the county median home value of $136,800. The national median home value is $338,100. The average price of homes sold in O Fallon, IL is $255,800. Approximately 68.45% of O Fallon homes are owned, compared to 24.34% rented, while 7.21% are vacant. O Fallon real estate listings include condos, townhomes, and single family homes for sale. Commercial properties are also available. If you see a property you’re interested in, contact a O Fallon real estate agent to arrange a tour today!
O Fallon 62269 is more family-centric than the surrounding county with 35.24% of the households containing married families with children. The county average for households married with children is 26.14%.
O Fallon Weather
