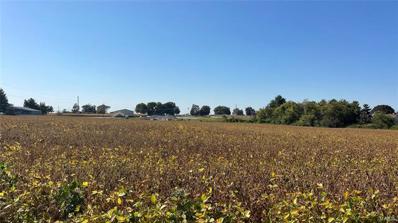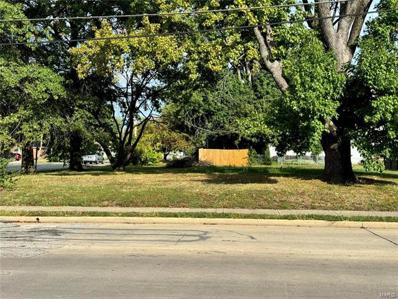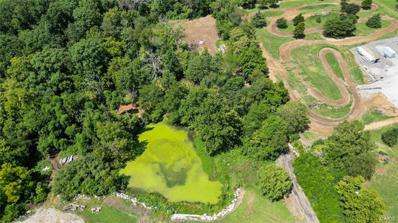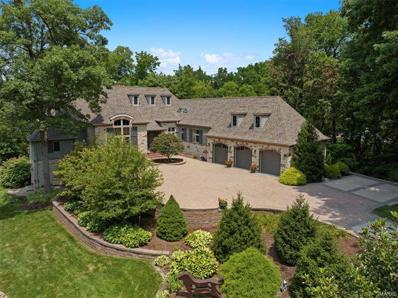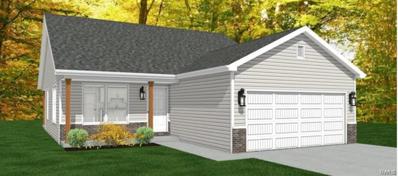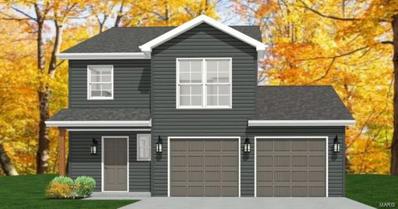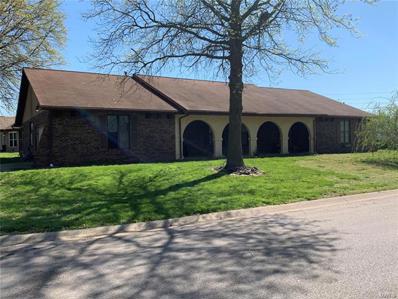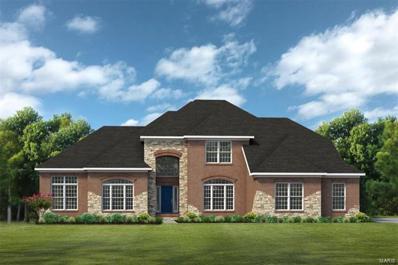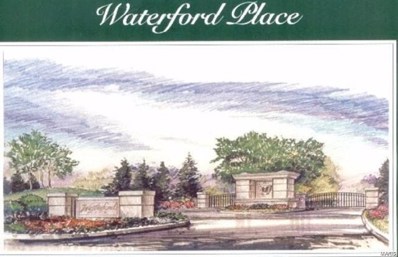Belleville IL Homes for Rent
- Type:
- Land
- Sq.Ft.:
- n/a
- Status:
- Active
- Beds:
- n/a
- Lot size:
- 0.48 Acres
- Baths:
- MLS#:
- 24076454
- Subdivision:
- Wests Acres
ADDITIONAL INFORMATION
Opportunity is knocking! SELLER NOW OFFERING $5,000 TOWARD THE BUILD OF A HOME. Come check out this generously sized half-acre lot, perfectly situated beneath mature trees, and centrally located. With utilities already on-site, it's the ideal blank canvas to make your vision a reality. Buyer to verify eligibility of construction / new home requirements and cover all applicable permits / due diligence.
- Type:
- Single Family
- Sq.Ft.:
- 1,553
- Status:
- Active
- Beds:
- 2
- Lot size:
- 0.14 Acres
- Year built:
- 1903
- Baths:
- 1.00
- MLS#:
- 24069503
- Subdivision:
- N/a
ADDITIONAL INFORMATION
This charming 2-bedroom, 1-bath home offers comfort, style, and a motivated seller! Featuring newer roof, A/C, furnace, and windows, the home has been thoughtfully updated for worry-free living. Freshly painted interiors showcase bright, open spaces with beautifully refinished hardwood floors. The kitchen includes a refrigerator, dishwasher, and wall-mounted TV. The spacious bedrooms provide a tranquil retreat, and an upstairs bonus room can function as office space or a non-conforming bedroom. The detached garage offers two 220-volt power sources, perfect for a workshop or EV charging. Conveniently located minutes from shops, restaurants, parks, and schools. Don't miss this opportunity!
$430,000
2662 Waldon Lane Shiloh, IL 62221
- Type:
- Single Family
- Sq.Ft.:
- 2,499
- Status:
- Active
- Beds:
- 4
- Lot size:
- 0.23 Acres
- Year built:
- 2022
- Baths:
- 3.00
- MLS#:
- 24071510
- Subdivision:
- Villages At Wingate
ADDITIONAL INFORMATION
Beautifully constructed almost new home in the desirable Villages of Wingate and Mascoutah School District. This home has the great room with the kitchen, breakfast area and family room along with a separate dining room or possible office. The walk-in pantry is a chef's delight. The second floor has a loft area great for a second family room, a spacious primary suite with large bath and walk-in closet, 3 more spacious bedrooms that share a hall bath with a double sink vanity. The second floor has recently been updated with all LVP flooring and the back yard with a vinyl privacy fence. The three-car garage has room for cars and toys or storage. Conveniently located close to shopping, dining, schools and easy access to SAFB and St Louis. Call your favorite Realtor to check this one out today before it is SOLD.
$209,000
16 Linden Drive Shiloh, IL 62221
- Type:
- Single Family
- Sq.Ft.:
- 1,655
- Status:
- Active
- Beds:
- 3
- Lot size:
- 0.53 Acres
- Year built:
- 1953
- Baths:
- 2.00
- MLS#:
- 24069677
- Subdivision:
- Linwood Heights
ADDITIONAL INFORMATION
Seller says MAKE AN OFFER! Welcome to this full brick gem, brimming w/character & nestled on over half an acre in Shiloh/O'Fallon schools! This 3-bed, 2-bath home combines vintage charm w/modern versatility. Arched doorways & custom woodwork add timeless elegance, while wood floors lie hidden beneath the carpet in living room & beds. Gather around the cozy brick/stone FP in the spacious living room, or step into the kitchen featuring vintage cabinetry, including some original pull out drawers. A sunroom off the kitchen offers easy access to the garage &views of the lush yard.The fin bsmt provides extra space to unwind, complete w/a rec room, second fireplace, bath, laundry rm, & two bonus rooms.You'll also find lots of storage & walk-up steps for convenience.Outdoors, relax in the covered patio area w/electric—perfect for future outdoor kitchen plans.Enjoy evenings relaxing by the firepit or on the patio.Addt'l perks include a one-car garage, covered front porch & shed.Selling as-is.
- Type:
- Multi-Family
- Sq.Ft.:
- n/a
- Status:
- Active
- Beds:
- n/a
- Year built:
- 1902
- Baths:
- MLS#:
- 24070212
- Subdivision:
- Brauns 5th Add
ADDITIONAL INFORMATION
Income or multi-generational living potential. Remarkably rehabbed Duplex in Belleville. 3 Bedroom and 1 bedroom units. Professional photo's coming once tenants have moved out, but showings allowed in the meantime (tenant will approve through Showingtime).
- Type:
- General Commercial
- Sq.Ft.:
- n/a
- Status:
- Active
- Beds:
- n/a
- Lot size:
- 0.58 Acres
- Year built:
- 2005
- Baths:
- MLS#:
- 24068816
ADDITIONAL INFORMATION
Investment Opportunity! Positioned on 0.58 acres on a corner lot with a high traffic area. Features 6 bays (4 self serve, 1 automatic turbo touchless, 1 empty bay). Concrete bays have self heated flooring. Options are quarters, credit, & debit. Vending includes tire shine, air fresheners, armor all, windshield cleaner, etc. 6 vacuums on site ( 1 of them is fragrant, 1 of them is carpet cleaner). Has Osmosis spot free/water softener system. Automatic has been upgraded to turbo touchless. New camera surveillance system, signage, exterior paint, & fence. Asphalt drive has been sealed this year. Has metal roof. Dumpster onsite. Office with bathroom. Make your appointment today!
- Type:
- Single Family
- Sq.Ft.:
- 1,950
- Status:
- Active
- Beds:
- 3
- Lot size:
- 0.33 Acres
- Year built:
- 1990
- Baths:
- 2.00
- MLS#:
- 24066714
- Subdivision:
- Spruce Hill Estates
ADDITIONAL INFORMATION
Welcome to Spruce Hill Estates where charm meets convenience in this classic 3 bed, 2 bath ranch style home! Step into a world of warmth and comfort as you enter the great room featuring vaulted ceilings and a cozy fireplace. Entertain guests in the formal dining room or keep it casual by creating a functional breakfast nook. No desire to have a formal dining room? No problem! That space can double as an office, playroom, or additional seating area. The master suite boasts a walk-in closet and updated private bath with double vanity sinks. Get other popular features like a two-car garage, main floor laundry, fenced backyard and a quiet cul-de-sac location. The new owners can rest easy because this home comes with a 12-month home warranty.
- Type:
- Single Family
- Sq.Ft.:
- 2,174
- Status:
- Active
- Beds:
- 4
- Lot size:
- 0.25 Acres
- Year built:
- 1979
- Baths:
- 3.00
- MLS#:
- 24067671
- Subdivision:
- Lincolnshire 7th Add
ADDITIONAL INFORMATION
NEW PRICE ADJUSTMENT!!!! Experience a warm welcome this season in this spacious two-story residence, showcasing over 2000 sq ft of meticulously designed living space for optimal comfort and relaxation. The expansive living room area seamlessly integrates with the formal dining room, ideal for hosting memorable gatherings. The heart of the home, the kitchen, boasts ample cabinetry, countertop space, and a open bar that flows effortlessly into the family room, complemented by a cozy fireplace. The upper-level features 4 spacious bedrooms, including a serene master retreat with an en-suite bathroom. Additional highlights include an attached two-car garage on a large corner lot, offering endless possibilities for personalization. Buyer to verify all square foot measurements. HOME HAS PASSED CITY MUNCIPALITY. Call your favorite Realtor to schedule an appointment.
- Type:
- Single Family
- Sq.Ft.:
- 2,600
- Status:
- Active
- Beds:
- 4
- Lot size:
- 0.34 Acres
- Year built:
- 1985
- Baths:
- 3.00
- MLS#:
- 24066359
- Subdivision:
- Vintage Forest
ADDITIONAL INFORMATION
Welcome to your dream home! This spacious 4-bedroom, 3-bathroom residence offers everything you need for comfortable living. Enjoy a large, fully fenced backyard, perfect for relaxing or playing. The modern kitchen features stainless steel appliances, making meal prep a breeze. With updated lighting throughout and new carpet, the interior feels fresh and inviting. The generous garage provides ample space for vehicles and storage, while a large shed in the backyard adds even more versatility. Located in the highly sought-after O'Fallon High School District, this home is also just a short drive from Scott Air Force Base, making it ideal for military families. Don't miss this opportunity to own a beautiful home in a great community! Schedule your viewing today and envision your life in this fantastic space.
- Type:
- Land
- Sq.Ft.:
- n/a
- Status:
- Active
- Beds:
- n/a
- Lot size:
- 5 Acres
- Baths:
- MLS#:
- 24064176
- Subdivision:
- Shiloh Valley Estates
ADDITIONAL INFORMATION
Nice 5 acre homesite in Shiloh Valley Estates. Great location with quick access to Scott AFB, a Metrolink stop, SWIC, bike trails, stores and restaurants. This lot is level with blacktop access. The perfect place to build the home you have always wanted with plenty of room for that shed also!
- Type:
- Single Family
- Sq.Ft.:
- 1,368
- Status:
- Active
- Beds:
- n/a
- Lot size:
- 0.22 Acres
- Year built:
- 1958
- Baths:
- MLS#:
- 24060275
ADDITIONAL INFORMATION
"No interior access, occupied property. Do not disturb occupants. Trespassing is prohibited. Any inspections of this property is not allowed. This property is being sold as-is, property is lender-owned and US Bank is making no representations or warranties"
- Type:
- Land
- Sq.Ft.:
- n/a
- Status:
- Active
- Beds:
- n/a
- Lot size:
- 0.18 Acres
- Baths:
- MLS#:
- 24060178
- Subdivision:
- N/a
ADDITIONAL INFORMATION
Level lot available in Mascoutah School District. This low-traffic quiet street can offer you the peace and privacy you are looking for with a great convenient location close to shopping and Scott Air Force Base. Lot size is 50 x 150. Additional lot next door is the same size and also available for purchase. Utilities available at the street. Great option for a new build. Buyer responsible to check with Village of Shiloh or County regarding zoning, building restrictions, etc. Each lot is $9,500 each.
- Type:
- Land
- Sq.Ft.:
- n/a
- Status:
- Active
- Beds:
- n/a
- Lot size:
- 0.18 Acres
- Baths:
- MLS#:
- 24059788
- Subdivision:
- N/a
ADDITIONAL INFORMATION
Level lot available in Mascoutah School District. This low-traffic quiet street can offer you the peace and privacy you are looking for with a great convenient location close to shopping and Scott Air Force Base. Lot size is 50 x 150. Additional lot next door is the same size and also available for purchase. Utilities available at the street. Great option for a new build. Buyer responsible to check with Village of Shiloh or County regarding zoning, building restrictions, etc. Each lot is $9,500 each.
- Type:
- Land
- Sq.Ft.:
- n/a
- Status:
- Active
- Beds:
- n/a
- Lot size:
- 0.26 Acres
- Baths:
- MLS#:
- 24059314
- Subdivision:
- Jefferson Heights
ADDITIONAL INFORMATION
This versatile lot offers the perfect opportunity for development, whether you're looking to build a commercial space, a residential property, or a combination of both. Located in a high-traffic area, this corner lot ensures maximum visibility and convenience. The property is already equipped with essential utilities, including plumbing, electric, and sewer, making it a ready-to-build option. Whether you're an investor or builder, this lot's strategic location and flexible zoning provide endless possibilities. Don't let this one pass you by. It's on a very visible corner. Stop by today! Buyer and buyers agent should verify all info, including, but not limited to lot size and zoning.
$655,789
504 Master Court Shiloh, IL 62221
- Type:
- Other
- Sq.Ft.:
- 3,090
- Status:
- Active
- Beds:
- 4
- Lot size:
- 0.75 Acres
- Baths:
- 3.00
- MLS#:
- 24058116
- Subdivision:
- Summit Of Shiloh
ADDITIONAL INFORMATION
The Congressional by Paragon Homes of Illinois in The Summit of Shiloh. With a new spin on a great design, The Congressional offers unparalleled feature such as 9' & 10' Ceilings on the main floor, a split floor plan and covered patio. The finished 9' basement is perfect with a 4th bedroom & bathroom, a large living room and bar area. The Large Cul-De-Sac Lot makes this is the perfect home! All selections can still be completed by the new homeowners. Estimated completion March 2025.
$559,505
3760 Osprey Court Shiloh, IL 62221
Open House:
Wednesday, 3/19 5:00-10:00PM
- Type:
- Other
- Sq.Ft.:
- 2,842
- Status:
- Active
- Beds:
- 4
- Lot size:
- 0.31 Acres
- Baths:
- 4.00
- MLS#:
- 24058102
- Subdivision:
- Summit Of Shiloh
ADDITIONAL INFORMATION
Discover the epitome of modern living with Paragon Homes of Illinois' Augusta floorplan. Featuring 2,842 sq ft, 4 bedrooms, a 3-car garage, vaulted ceilings, open layout, luxury vinyl plank, Quartz countertops, walk-in closets, 3.5 baths, and an elegant switchback staircase. Tile Shower, Backsplash, covered patio & All of Paragon’s unmatched standard features! Elevate your lifestyle in this thoughtfully designed masterpiece. Pictures are of a similar home, colors will very. All selections can still be completed by the new homeowners. Estimated completion March 2025.
- Type:
- Land
- Sq.Ft.:
- n/a
- Status:
- Active
- Beds:
- n/a
- Lot size:
- 5.03 Acres
- Baths:
- MLS#:
- 24051102
- Subdivision:
- Not In A Subdivision
ADDITIONAL INFORMATION
A piece of paradise ready for your new home! This 5 acre parcel in Mascoutah school district is a serene setting located at the end of a dead end street. The driveway leads through the woods into a cleared out area perfect for your new home or barndominium! Wanting a little more wooded privacy? Take one of the numerous trails to another cleared out site perfect for a walkout basement! One of the mini trails also takes you right by the shared pond. Lots of wildlife and great for hunting! You can live completely off the grid and still be just a handful of miles from Scott Air Force Base, shopping, and interstate access.
$1,075,000
21 Raven Oak Drive Shiloh, IL 62221
- Type:
- Single Family
- Sq.Ft.:
- 6,446
- Status:
- Active
- Beds:
- 6
- Lot size:
- 1.32 Acres
- Year built:
- 1998
- Baths:
- 6.00
- MLS#:
- 24043377
- Subdivision:
- Raven Oak
ADDITIONAL INFORMATION
Custom built home on 1.3 ac private, partially wooded lot. Main flr has decorative clngs, lrg plank wd flrs, stone frplc/hearth, custom millwork thru out w/arched entries & lots of windows. Primary suite has lrg bdrm & walk-in closet, en suite w/2 vanities, soaking tub, walk-in shwr & toilet rm. Main flr is complete w/custom kitchn w/walk-in pantry, center isld w/copper sink, limestone cntrtps, highend appls, 2nd bdrm(office), sunroom rm, lndry rm, full bath & 1/2 bath. Lower level is great for entertaining w/lrg w/fmly rm w/gas frplc & rec rm w/wet bar. It also has 4 bdrms, 2 w/en suites, add'l full bath, storage/utility rm & walk out to patio w/pergola & wdbrng frplc. Lrg fenced back yd backing to trees & creek. There is also a 3 car gar w/5 extra surface prkg spcs. 25 min to downtown to St. Louis! THIS IS A MUST SEE HOME! Shows even better in person than in pictures. Buyer should independently verify all MLS data, which is derived from various sources and not warranted as accurate.
- Type:
- General Commercial
- Sq.Ft.:
- n/a
- Status:
- Active
- Beds:
- n/a
- Lot size:
- 6.5 Acres
- Baths:
- MLS#:
- 24035010
ADDITIONAL INFORMATION
Discover the canvas for your next commercial venture in the heart of Belleville, IL. This expansive 6-acre vacant lot, priced at $1,500,000, offers a world of possibilities for visionary investors & entrepreneurs. With its prime location & versatile zoning, this property is an ideal setting for a variety of business opportunities. Whether you're dreaming of constructing a boutique shopping center, a state-of-the-art office complex, or an innovative mixed-use development, this land provides the space and flexibility to bring your vision to life. Seize the opportunity to shape the future of Belleville's commercial landscape with this unparalleled investment. 2308, 2314, 2320, 2330 Old Collinsville Rd., 1810, 1818, 1832 Central Plaza Dr. Belleville, IL. 62221. Estimated Frontage for Old Collinsville Rd. & 762 ft. estimated Frontage for Central Park Plaza 630 ft. 6.6 acres/283,139sqft (County Records total for 7 parcels approximate)
- Type:
- Other
- Sq.Ft.:
- 1,350
- Status:
- Active
- Beds:
- 3
- Lot size:
- 0.31 Acres
- Baths:
- 2.00
- MLS#:
- 24031395
- Subdivision:
- Indian Springs
ADDITIONAL INFORMATION
Enjoy so much home for less than you would expect! Lovely covered front porch invites you into this home. The open floor plan is very inviting with luxury vinyl planking throughout the wet spaces. The great room opens up into the dining and kitchen combo complete with breakfast bar center island, Formica countertops, pantry, appliances to include electric range, micro hood, disposal, dishwasher and 30" soft close cabinets. The primary suite is carpeted and the en-suite has a dual vanity and a large walk-in closet. The other two bedrooms also offer a walk-in closet! Main floor laundry and drop zone are sure to please. Don't forget about the covered back porch off the dining room! The basement features a rough-in for future bathroom, egress window, passive radon system and tons of storage. Finished basement may be added to the sale of the home! Come with 1 year builder warranty, 1 year structure warranty and lifetime basement waterproof warranty.
- Type:
- Other
- Sq.Ft.:
- 1,509
- Status:
- Active
- Beds:
- 3
- Lot size:
- 0.33 Acres
- Baths:
- 3.00
- MLS#:
- 24000169
- Subdivision:
- N/a
ADDITIONAL INFORMATION
Don't miss your opportunity to enjoy this new floorplan at this incredible price! This beauty will have a basement (traditional home is on a slab) as well as a walk out basement and deck off the dining area. This three bedroom, two and a half bath, two story home offers so much! Enjoy coming in the front door through a wide entryway which leads to the open floorplan of a great room, kitchen and dining area. The center island is perfect for breakfast while enjoying the view. You have three nice sized bedrooms upstairs. The primary bedroom has it's own en-suite with double sinks and large shower. You have a large walk-in closet as well. The second full bath offers bathtub/shower combo. Plenty of closet space. This home has the ability to be built upon other local Belleville properties. Home could also be built in other areas with added cost of a lot. This model does not contain an electric fireplace or built-ins as drawn but may be added.
- Type:
- Cluster
- Sq.Ft.:
- n/a
- Status:
- Active
- Beds:
- n/a
- Year built:
- 1984
- Baths:
- MLS#:
- 23020574
- Subdivision:
- Weatherstone 3rd Addition Lot/sec-3
ADDITIONAL INFORMATION
Great 2-unit investment opportunity. Each unit is 2 bedroom 2 bathroom with a 1 car garage. Each tenant pays all utilities. Both units are currently rented. Both units have screened in patios. This property is in a great location, right across the street from SWIC and the Metrolink. Great building for any investor to add to their portfolio!
$895,000
1232 Carleton Lane Shiloh, IL 62221
- Type:
- Other
- Sq.Ft.:
- 5,850
- Status:
- Active
- Beds:
- 5
- Lot size:
- 1.57 Acres
- Baths:
- 5.00
- MLS#:
- 23006167
- Subdivision:
- Waterford Place
ADDITIONAL INFORMATION
Beautiful custom home to be built in Waterford Place Estates! Exceptional,open floorplan w/attention to detail inside & out. Crown molding, wainscoting, wood flooring. IDEAL FOR ENTERTAINING. 2 story entry, formal Dining room w/ coffered ceiling & impressive Greatroom with fireplace & FULL WALL OF WINDOWS. The main level MASTER SUITE w/ sitting area, coffered ceiling & plush bath with garden tub, separate shower & dbl vanity. The GOURMET kitchen w/custom cabinetry, stainless appl., cooktop, breakfast bar, pantry & granite counter tops opens to the Hearth room & 2nd fireplace. Nearby Breakfast area opens to the porch. Convenient pantry & Laundry room have built-ins and granite as well. Upstairs Loft area, 2 Bedrooms-share a full bath, and 1 Bedroom suite w/private full Bath. The walkout lower level features a family room, wetbar, game room, full bath, 5th bedroom w/ walk-in closet, plenty of storage space. Pictures and description are of other similar houses built by Fulford Homes.
- Type:
- Land
- Sq.Ft.:
- n/a
- Status:
- Active
- Beds:
- n/a
- Lot size:
- 1.68 Acres
- Baths:
- MLS#:
- 21050183
- Subdivision:
- Waterford Place
ADDITIONAL INFORMATION
Build your dream home on this gorgeous corner lot, in the gated, WATERFORD PLACE, community. 1.7 ACRES allows plenty of room for extras like a circular driveway, outdoor living spaces, in-ground swimming pool, pool house..... Convenient location allows for quick access to Highway 64, Scott AFB, shopping, and restaurants. Restriction Highlights: Minimum 3700 sq. ft. in 1 1/2 or 2 story home, Side or rear entry garage, Exterior full masonry, stone or dryvit, unless otherwise approved, Lawn irrigation system required, Landscaping standards, All improvements require committee approval.

Listings courtesy of MARIS as distributed by MLS GRID. Based on information submitted to the MLS GRID as of {{last updated}}. All data is obtained from various sources and may not have been verified by broker or MLS GRID. Supplied Open House Information is subject to change without notice. All information should be independently reviewed and verified for accuracy. Properties may or may not be listed by the office/agent presenting the information. Properties displayed may be listed or sold by various participants in the MLS. The Digital Millennium Copyright Act of 1998, 17 U.S.C. § 512 (the “DMCA”) provides recourse for copyright owners who believe that material appearing on the Internet infringes their rights under U.S. copyright law. If you believe in good faith that any content or material made available in connection with our website or services infringes your copyright, you (or your agent) may send us a notice requesting that the content or material be removed, or access to it blocked. Notices must be sent in writing by email to [email protected]. The DMCA requires that your notice of alleged copyright infringement include the following information: (1) description of the copyrighted work that is the subject of claimed infringement; (2) description of the alleged infringing content and information sufficient to permit us to locate the content; (3) contact information for you, including your address, telephone number and email address; (4) a statement by you that you have a good faith belief that the content in the manner complained of is not authorized by the copyright owner, or its agent, or by the operation of any law; (5) a statement by you, signed under penalty of perjury, that the information in the notification is accurate and that you have the authority to enforce the copyrights that are claimed to be infringed; and (6) a physical or electronic signature of the copyright owner or a person authorized to act on the copyright owner’s behalf. Failure to include all of the above information may result in the delay of the processing of your complaint.
Belleville Real Estate
The median home value in Belleville, IL is $246,000. This is higher than the county median home value of $136,800. The national median home value is $338,100. The average price of homes sold in Belleville, IL is $246,000. Approximately 52.12% of Belleville homes are owned, compared to 34.05% rented, while 13.83% are vacant. Belleville real estate listings include condos, townhomes, and single family homes for sale. Commercial properties are also available. If you see a property you’re interested in, contact a Belleville real estate agent to arrange a tour today!
Belleville, Illinois 62221 has a population of 42,463. Belleville 62221 is less family-centric than the surrounding county with 23.54% of the households containing married families with children. The county average for households married with children is 26.14%.
The median household income in Belleville, Illinois 62221 is $56,404. The median household income for the surrounding county is $63,017 compared to the national median of $69,021. The median age of people living in Belleville 62221 is 37.6 years.
Belleville Weather
The average high temperature in July is 89.1 degrees, with an average low temperature in January of 22.2 degrees. The average rainfall is approximately 42.3 inches per year, with 12.7 inches of snow per year.









