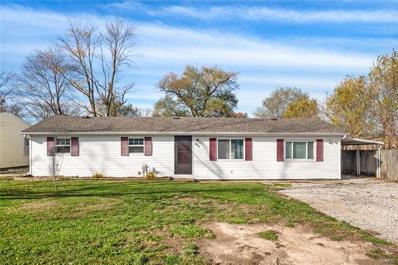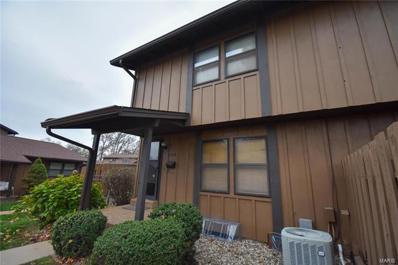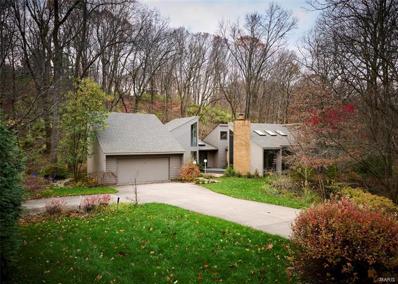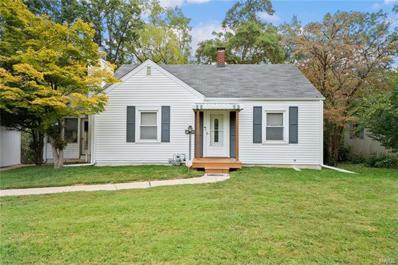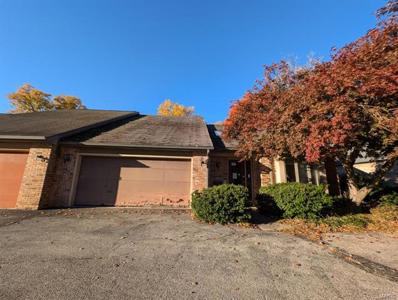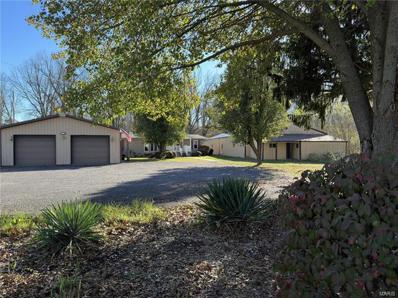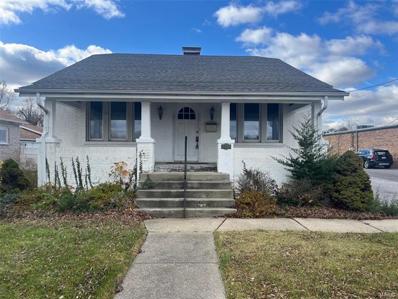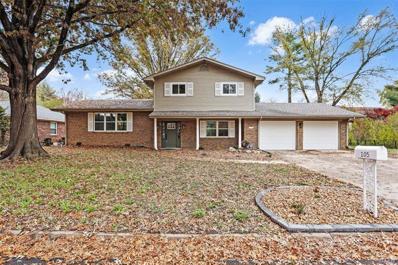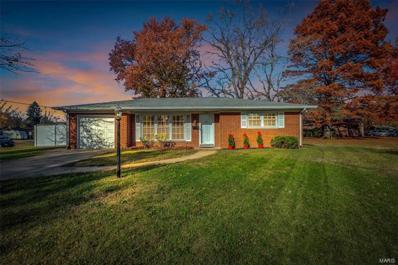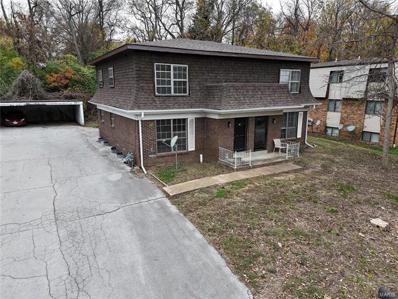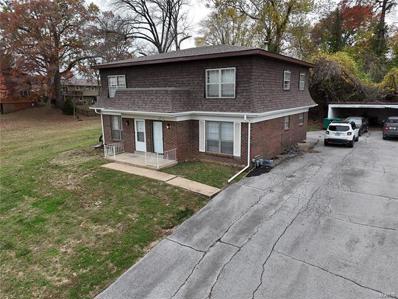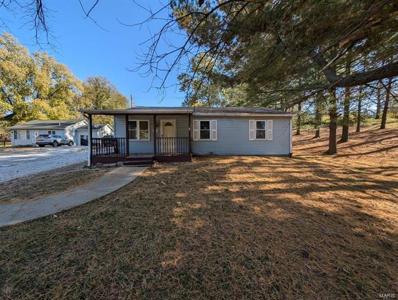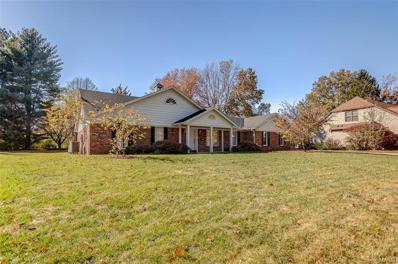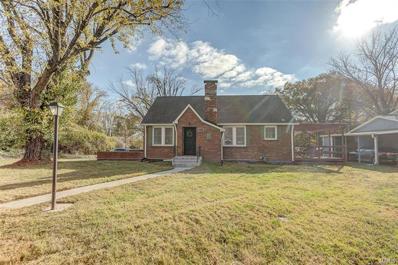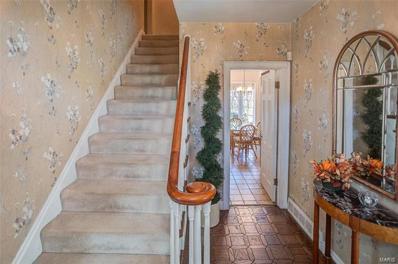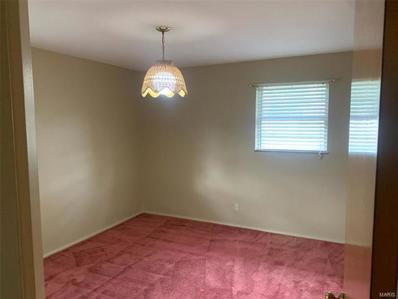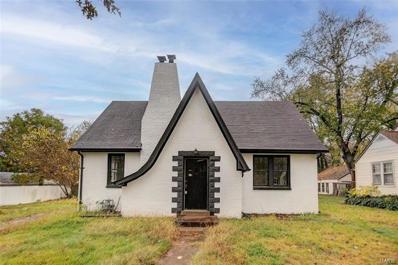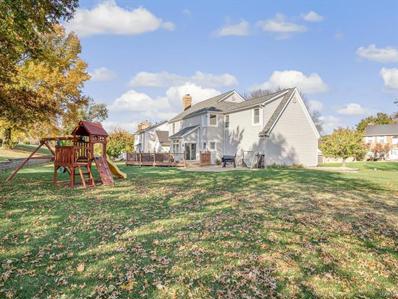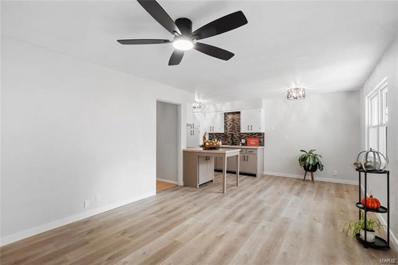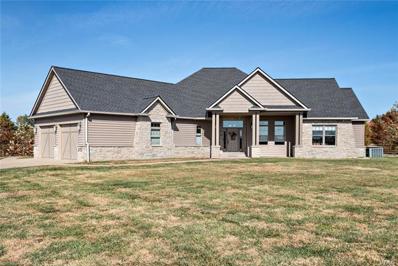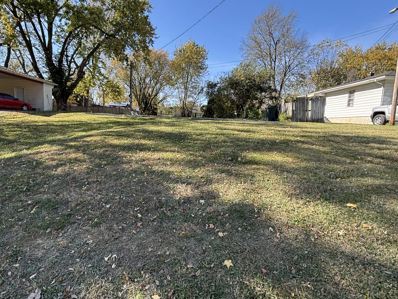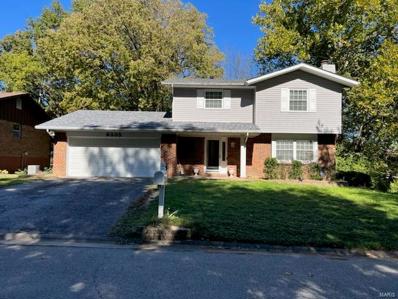Belleville IL Homes for Rent
The median home value in Belleville, IL is $169,500.
This is
higher than
the county median home value of $136,800.
The national median home value is $338,100.
The average price of homes sold in Belleville, IL is $169,500.
Approximately 52.12% of Belleville homes are owned,
compared to 34.05% rented, while
13.83% are vacant.
Belleville real estate listings include condos, townhomes, and single family homes for sale.
Commercial properties are also available.
If you see a property you’re interested in, contact a Belleville real estate agent to arrange a tour today!
- Type:
- Single Family
- Sq.Ft.:
- 1,836
- Status:
- NEW LISTING
- Beds:
- 4
- Lot size:
- 0.23 Acres
- Year built:
- 1960
- Baths:
- 2.00
- MLS#:
- 24073606
- Subdivision:
- Bernard Drive Assessment
ADDITIONAL INFORMATION
Looks can be deceiving – from the outside, you would never guess this home features 4 bedrooms, 2 bathrooms, and over 1800 square feet of living space. The open floor plan effortlessly connects a spacious living room with the kitchen and dining area, creating a bright and inviting atmosphere. The kitchen offers ample cabinet and countertop space, a center island, an updated backsplash, and modern stainless steel appliances. The primary bedroom serves as a peaceful retreat, complete with a wood-burning fireplace and a private bath. Additional highlights include generously sized closets throughout, a large fenced-in backyard, and a detached two-car garage for extra storage or parking. This home was completely remodeled in 2016, with the roof replaced in 2024.
- Type:
- Condo
- Sq.Ft.:
- 1,544
- Status:
- NEW LISTING
- Beds:
- 2
- Lot size:
- 0.01 Acres
- Year built:
- 1978
- Baths:
- 2.00
- MLS#:
- 24073355
- Subdivision:
- Hampton Court
ADDITIONAL INFORMATION
Maintenance free living! You'll love this condo and the amenities available to you. All exterior maintenance, including snow removal and lawn care is taken care of by the association. This beautiful condo is move in ready. 2 large bedrooms and the full bath are upstairs. The main level features the spacious living room, dining room and kitchen, and a half bath all with beautiful hardwood floors. The finished lower level features another large living room and bonus room, as well as the laundry. Off the dining room is a large deck for entertaining. The attached 1 car garage with opener lets you keep your car out of the weather. Amenities of the association include use of the clubhouse and seasonal outdoor in-ground pool. Schedule your private showing today! Buyer to verify all information. Seller will provide occupancy permit but the home is being sold AS-IS.
- Type:
- Single Family
- Sq.Ft.:
- 3,278
- Status:
- NEW LISTING
- Beds:
- 3
- Lot size:
- 0.83 Acres
- Year built:
- 1981
- Baths:
- 3.00
- MLS#:
- 24071923
- Subdivision:
- Powder Mill Woods North 2nd Add
ADDITIONAL INFORMATION
Stunning architectural beauty nestled in the woods along a creek! Nature is brought indoors in this masterfully designed home with spectacular views and light from the abundance of windows and 16 skylights! Open floor plan with kitchen of your dreams with all newer high-end appliances and pantry with second fridge! Vaulted ceilings adorned with redwood cedar are also plentiful! Fully updated and meticulously maintained! Main floor primary suite with FOUR closets, and a gorgeous bathroom with a separate soaking tub and shower. Two bedrooms and bath are also on the main. Two living rooms, a woodburning fireplace, wet bar, powder room and mud room complete the main. Two bonus lofts overlook the living areas. Each bedroom has doors leading to the wrap-around deck and screen porch to enjoy the tranquility and beauty of this lot, which has been curated with amazing specimen plantings. Bonuses include a glass art front door, roof (23) heat pump, newer AC, a sprinkler system and so much more.
$149,900
7506 Melba Lane Belleville, IL 62223
- Type:
- Single Family
- Sq.Ft.:
- 1,062
- Status:
- NEW LISTING
- Beds:
- 2
- Lot size:
- 0.76 Acres
- Year built:
- 1948
- Baths:
- 1.00
- MLS#:
- 24072180
- Subdivision:
- Harmony Heights 2ndadd
ADDITIONAL INFORMATION
Who doesn’t love a home on a cul-de-sac? Add to that the charm of 0.777 acres, and you’ve got something special! This cozy 2-bedroom home offers two additional rooms in the walk-out basement—perfect for a guest room, office, or whatever suits your needs. Backing up to a private wooded lot, it provides the peace and quiet you’ve been searching for. The sunroom on the main floor is currently used as a playroom but could easily transform into an office, dining room, gaming area, or more—the possibilities are endless! Just off the sunroom, you’ll find a spacious 12x17 deck, ideal for lively BBQs or quiet mornings with coffee while watching squirrels leap from tree to tree. The kitchen is equipped with stainless steel appliances that stay with the home. With a 1-car garage and a shed, both featuring electricity, this property combines charm and functionality. Please note: A/V recording is on the premises.
- Type:
- Single Family
- Sq.Ft.:
- 1,530
- Status:
- NEW LISTING
- Beds:
- 2
- Lot size:
- 0.11 Acres
- Year built:
- 1986
- Baths:
- 2.00
- MLS#:
- 24072740
- Subdivision:
- Kathy Sub
ADDITIONAL INFORMATION
Duplex unit in east end location! Step inside to be greeted by the soaring living room ceiling with a cozy wood burning fireplace perfect for warming your toes on those chilly evenings. The kitchen offers ample cabinet and counter space. You can step out the doors to your own patio and enjoy the sounds of the outdoors. This is a wonderful place to sit back and relax and enjoy life! Call your agent today to find out how to make this your next home. Before making an offer Buyer and/or buyer agent should verify all MLS data.
- Type:
- Single Family
- Sq.Ft.:
- n/a
- Status:
- NEW LISTING
- Beds:
- 3
- Lot size:
- 17 Acres
- Year built:
- 1978
- Baths:
- 2.00
- MLS#:
- 24072733
- Subdivision:
- Stookey Twp Sec 21
ADDITIONAL INFORMATION
Perfect property for live, work, hobbies and outdoor recreation, the partially wooded home site is 3.6 (+/-) with an additional 13.4 (+/-) wooded acres. Updated and well maintained 1978 Horizon-Sunrise Manufactured home on concrete foundation w/3BR, 2BA & bright 19'2"x13'6" all-season room w/Mitsubishi HVAC. Recent updates: 2024 roof (home & outbuildings), new furnace motor, tilt windows. Kitchen appliances & W/D included. Composite wood covered porches front/back + brick-fenced patio. Outbuildings: 30'x32' 2-car Cleary garage w/33'x28' heated/cooled bonus space (new furnace 2023) & attic. 117'x36' Morton building (former archery range) concrete floor, unused separate septic, needs electrical work. Adjacent and part of this offering are 13.4 wooded acres (parcel 07-21.0-200-015). This beautiful, wooded lot was formerly used for 3D archery and deer hunting. Perfect for live work & outdoor recreation.
- Type:
- Single Family
- Sq.Ft.:
- 1,540
- Status:
- NEW LISTING
- Beds:
- 4
- Lot size:
- 0.48 Acres
- Year built:
- 1900
- Baths:
- 2.00
- MLS#:
- 24072728
- Subdivision:
- Daab Place
ADDITIONAL INFORMATION
Beautiful bungalow brought back to life with updates in every direction. Brand new bathroom, misc. flooring, HVAC, appliances, some painting, electrical and so much more. Walk in and be greeted by beautiful hardwoods on main level combining living and dining room combo. 2 bedrooms on main level, 2 upstairs, each having access to a bathroom on same level. Located close to dining, entertainment, and local highways for your convenience. Check out today, quality really shines in person.
- Type:
- Single Family
- Sq.Ft.:
- 1,776
- Status:
- NEW LISTING
- Beds:
- 3
- Lot size:
- 0.58 Acres
- Year built:
- 1970
- Baths:
- 3.00
- MLS#:
- 24072036
- Subdivision:
- Heritage Estates
ADDITIONAL INFORMATION
Beautifully renovated & Move in Ready! From the moment you open the front door you'll feel right at home, all you have to do is unpack! Updates 2024 include: New Kitchen, All New Appliances - Refrigerator, Dishwasher, Electric Stove, Microwave, Garbage Disposal. New Bathrooms, New Windows, New Flooring, New HVAC, New Electric Panel, All New Interior Doors, New Baseboards and Trim, New Garage Doors and Openers (2), All New Paint. Sewer Lateral cleaned with Hydro Jet. Enter through front door to large family room w/ non-functional fireplace (cosmetic only), totally remodeled half bath, bonus room, access to attached garage, sliding door to backyard. Main floor boasts totally remodeled kitchen which opens to a living/dining room combo. Upper level have 3 large bedrooms, master suite has en-suite remodeled bath and hall bathroom. Close to shopping at Belleville Crossing Shopping Center, Schnucks Plaza, Belleville West High School and quick access to Hwy 15. Seller is a licensed Realtor.
- Type:
- Single Family
- Sq.Ft.:
- 900
- Status:
- Active
- Beds:
- 2
- Lot size:
- 0.24 Acres
- Year built:
- 1955
- Baths:
- 1.00
- MLS#:
- 24071774
- Subdivision:
- Pinecrest Sub
ADDITIONAL INFORMATION
Welcome to this affordable & charming all brick "turn-key" ranch nestled on a sprawling corner lot in the quiet tree-lined subdivision of Pine Crest. This cozy 2bed 1bath home is within minutes of Belleville Crossings Shopping Center, Memorial Hospital, schools, parks, trails, & major hwys. You will immediately be impressed with its stylish reclaimed wooden accent piece, gleaming hardwood floors & the abundance of natural light from the oversized living room windows. This super well maintained home boasts updated systems & roof, fresh paint throughout, & a modern hall bath. The bright & airy kitchen has some newer shaker style cabinets w/ a granite counter top, plenty of space for storage, & a gas stove-top for the chef of the house. Other highlights include the easy to maintain vinyl fencing around the level backyard, the beautiful landscaping, & the newly painted & epoxied garage floor. There is much to love about this home so don't miss out & book your showing to see for yourself!
- Type:
- Multi-Family
- Sq.Ft.:
- n/a
- Status:
- Active
- Beds:
- n/a
- Year built:
- 1969
- Baths:
- MLS#:
- 24071093
- Subdivision:
- Fox Creek Estates
ADDITIONAL INFORMATION
Discover 15 Nottingham – a 2-story townhouse ready for your personal touch! Each side of this townhouse features 3 bedrooms, 1 1/2 bathrooms, and a basement, providing versatile space suitable for a variety of needs. While the interior awaits updates, the exterior has been recently enhanced with a new roof, gutters, and soffit, offering a strong starting point for future renovations. This property shares a parking lot and garage space with its neighboring twin, 11 Nottingham. Both properties are listed separately at $140,000 each but present an excellent opportunity if purchased together, allowing for enhanced flexibility and value. Whether you’re looking for a rental property, a home with investment potential, or a project with room to grow, 15 Nottingham offers the foundation for a rewarding opportunity.
- Type:
- Multi-Family
- Sq.Ft.:
- n/a
- Status:
- Active
- Beds:
- n/a
- Year built:
- 1969
- Baths:
- MLS#:
- 24071086
- Subdivision:
- Fox Creek Estates
ADDITIONAL INFORMATION
Welcome to 11 Nottingham – a 2-story Townhouse with endless potential! Each side of this duplex offers a spacious layout with 3 bedrooms, 1 ½ bathrooms, and a basement, providing ample living space for both families and tenants. The interior awaits your vision and updates, while the exterior has already been refreshed with a new roof, gutters, and soffit – setting a solid foundation for further improvements. One side of the townhouse is currently occupied by a renter, offering an income opportunity right away. 11 Nottingham shares a parking lot and garage space with its twin, 15 Nottingham. Both properties are listed individually at $140,000 each but present an ideal investment if purchased together, offering even more flexibility and space. Explore the possibilities with 11 Nottingham – whether as a personal home, an investment, or a project with great potential.
- Type:
- Single Family
- Sq.Ft.:
- 1,102
- Status:
- Active
- Beds:
- 3
- Lot size:
- 0.13 Acres
- Year built:
- 1959
- Baths:
- 2.00
- MLS#:
- 24071387
- Subdivision:
- Cross Assessment
ADDITIONAL INFORMATION
Discover the perfect blend of comfort and peace in this 3 bedroom, 2 bath home looking for a new owner in Belleville. Enjoy the spacious living room or enjoy a meal in the separate dining room. The kitchen features plenty of cabinetry and solid surface countertops. All 3 bedrooms are equally large, offering flexibility. All this plus a den that could be used as an office or extended bedroom. Convenient to shopping, schools, bus route, easy highway access for St. Louis or Scott Air Force Base commute. Call your favorite agent today to find out how to make this your next home. Before making an offer Buyer and/or buyer agent should verify all MLS data.
- Type:
- Single Family
- Sq.Ft.:
- 3,360
- Status:
- Active
- Beds:
- 3
- Lot size:
- 0.36 Acres
- Year built:
- 1983
- Baths:
- 3.00
- MLS#:
- 24070247
- Subdivision:
- Oak Hill Estates
ADDITIONAL INFORMATION
This MUST see, all brick, one owner home is quite the gem. The spacious foyer leads you to the family room with vaulted ceilings. Not only can you cozy up to a fireplace in the family room, but in the basement, as well. This home has plenty of space for entertainment. Main level has the spacious Primary Suite with a walk-in closet, along with 2 secondary bedrooms and a full bathroom. The eat in kitchen has French doors that lead to the patio. The kitchen cabinets have under mounted lighting. There's also a separate dining room and great room. The laundry room is conveniently located on the main level. The stairs leading down to the basement are extra wide. There is tons of space in the finished basement. It offers a small kitchen (yes, you read that correctly), a full bathroom, 2 non-conforming bedrooms/bonus rooms. Huge family room, and a utility room. The roof was recently replaced, October 2024. Home is municipally compliant & ready for occupancy.
- Type:
- Single Family
- Sq.Ft.:
- 2,186
- Status:
- Active
- Beds:
- 4
- Lot size:
- 0.32 Acres
- Year built:
- 1965
- Baths:
- 3.00
- MLS#:
- 24069969
- Subdivision:
- The Ogles
ADDITIONAL INFORMATION
Welcome to your dream home at 60 Country Club Acres. This charming 4bedroom, 3bathroom house is a perfect blend of comfort and style. Step inside and be greeted by beautiful wood flooring throughout, setting the stage for a warm and inviting atmosphere. The living room boasts a stunning stone gas fireplace, perfect for cozy evenings. The kitchen is recently updated with stainless steel appliances, and plenty of storage space with two pantries and built in shelving. Head down to the walkout basement and you'll find a second fireplace, a brick wood-burning beauty. A kitchenette. Perfect for hosting guests or creating your own private retreat. And don't worry about storage – this house has plenty of closet space, as well as unfinished portion in basement. Outside, you'll find ample outdoor space to enjoy. The generous lot size provides plenty of room for gardening, playing, or just lounging in the sun. Roof 2023, gutter guards 2024 ,HVAC 2020 ,Water heater 2020
Open House:
Saturday, 11/30 5:00-7:00PM
- Type:
- Single Family
- Sq.Ft.:
- 2,656
- Status:
- Active
- Beds:
- 3
- Lot size:
- 0.31 Acres
- Year built:
- 1942
- Baths:
- 3.00
- MLS#:
- 24069267
- Subdivision:
- Signal Hill Place Resub
ADDITIONAL INFORMATION
Charming home in this highly desirable SIGNAL HILL neighborhood, just 1 block from Signal Hill School. Corner lot, all brick home was remodeled in 2021 w/new windows, restored hardwood flooring, lighting, bathrooms, kitchen cabinets, quartz countertops, stainless steel appliances & HVAC system. Main level features gorgeous kitchen, formal dining, living space, 2 beds & guest bath. Upstairs is a primary ensuite with full bath and plenty of room to add home office. Walk-out lower level has large family area, bath, new walls, flooring & climate control. Tons of storage in the basement. Washer & dryer stay. Updates: Cleared property of brush/trees/foliage (2022) Heating & Cooling installed in basement (2023) New walls & LVP installed in basement (2024) Updated electrical throughout & installed outlets main level (2024) Reinforced Plumbing (2024) New doors & security doors (2024) 18 min to downtown St. Louis, 24 min to Scott AFB. Home is municipally compliant & ready for occupancy.
- Type:
- Single Family
- Sq.Ft.:
- 4,155
- Status:
- Active
- Beds:
- 4
- Lot size:
- 0.46 Acres
- Year built:
- 1930
- Baths:
- 4.00
- MLS#:
- 24066973
- Subdivision:
- Oak Knoll
ADDITIONAL INFORMATION
Nestled on two scenic, tree-lined lots, this spacious brick home offers over 4,000 square feet of beautifully designed living space. Inside, the living room features a classic fireplace, perfect for cozy evenings, and the formal dining room provides an inviting space for gatherings. The family room includes a fireplace and wet bar, ideal for entertaining, while the large eat-in kitchen opens to a private patio overlooking the tree line. The expansive primary suite serves as a relaxing retreat with its own 300+ square foot ensuite bath. The lower level boasts a generous recreation room with fireplace, a huge laundry room and a dedicated office, offering flexible space for work or play. The oversized garage includes a workshop, perfect for hobbies, projects, or extra storage. With three fireplaces, 600+ square feet of walk-up attic storage, and well-crafted details throughout, this home combines warmth and practicality, ready for your enjoyment.
- Type:
- Single Family
- Sq.Ft.:
- 1,468
- Status:
- Active
- Beds:
- 3
- Lot size:
- 0.22 Acres
- Year built:
- 1953
- Baths:
- 3.00
- MLS#:
- 24069207
- Subdivision:
- Pinecrest Sub
ADDITIONAL INFORMATION
- Type:
- Single Family
- Sq.Ft.:
- 1,264
- Status:
- Active
- Beds:
- 3
- Lot size:
- 0.41 Acres
- Year built:
- 1941
- Baths:
- 3.00
- MLS#:
- 24068984
- Subdivision:
- Harmony Heights
ADDITIONAL INFORMATION
Such Character and Charm You'll be amazed with this Beautifully rehabbed with gorgeous finishes, this home has been brought back to it's glorious luster and ready for you to move right in. Large lot with 3 car garage.
- Type:
- Single Family
- Sq.Ft.:
- 3,414
- Status:
- Active
- Beds:
- 4
- Lot size:
- 0.29 Acres
- Year built:
- 1989
- Baths:
- 5.00
- MLS#:
- 24068713
- Subdivision:
- Oak Hill Estates
ADDITIONAL INFORMATION
Welcome to this wonderful 4 bedroom,4 bathroom,2 story home in the desirable Oak Hills subdivision.Step inside to discover the spacious living areas, finished basement, large bedrooms & functional layout. You will love creating your culinary masterpieces in this kitchen w/ an abundance of countertops & cabinets,double ovens, electric cooktop & great backyard views. Upstairs, the primary bedroom boasts beautiful tray ceilings, 2 walk-in closets, an en-suite with separate vanities & a flex space for your personalization. There is a second primary bedroom with an en-suite upstairs and two more generously sized bedrooms sharing a jack-and-jill bathroom. The convenience of this bedroom layout is a rare find! The finished basement is perfect for entertaining,relaxing,creating a home theatre or gym AND offers another full bathroom and storage. You will enjoy the surroundings outside & sense of community Oak Hills offers!Don't let this be the one that got away,schedule your appointment today!
- Type:
- Single Family
- Sq.Ft.:
- 1,720
- Status:
- Active
- Beds:
- 3
- Lot size:
- 0.22 Acres
- Year built:
- 1963
- Baths:
- 2.00
- MLS#:
- 24068137
- Subdivision:
- N/a
ADDITIONAL INFORMATION
Discover 511 Springdale! This beautifully updated, full-brick, three-bedroom, two-bathroom home in West Belleville is ready for its new owner. The recent renovation has transformed this charming home into a modern masterpiece, preserving its original character while adding contemporary touches. The open concept living area is perfect for entertaining, while the private bedrooms offer peaceful retreats. An additional room, ideal for a home office or playroom, overlooks the fenced backyard, which features a patio and storage shed. Just off of the attached two car garage you'll love the oversized laundry room that also houses the furnace, water heater and electrical panel, making routine service and maintenance convenient -AND- allows for an additional space for hobbies & crafts. Call today to schedule a showing to see this gorgeous "turn-key" home! *New Paint *New Carpet *Refinished Hardwood Floors *New Landscaping *Belleville Code Compliant
- Type:
- Single Family
- Sq.Ft.:
- 2,972
- Status:
- Active
- Beds:
- 3
- Lot size:
- 3 Acres
- Year built:
- 2011
- Baths:
- 4.00
- MLS#:
- 24068287
- Subdivision:
- Aero Estates
ADDITIONAL INFORMATION
This custom-built ranch sits on 3 acres & offers the ultimate combination of luxury and functionality, complete with an amazing 54' x 48' airplane hangar. Step into the wide-open main level to enjoy gorgeous hand-scraped hardwood & a beautifully designed chef's kitchen that features a large center island, granite countertops, & breakfast area overlooking the huge hearth room. The main living area also has an office & a sitting room, perfect for unwinding or working in comfort. The primary suite boasts a bath complete with dual vanities, a soaking tub, walk-in shower, & a spacious walk-in closet. A second bedroom with en-suite bath, a third full bath, & a large laundry room complete the main level. Head downstairs to find a family room, a third bedroom, another full bath, and ample storage space. The hangar has 17' ceilings, a 45' x 15' Hydroswing door, RV door, concrete floors, & even a half bath. For aviation enthusiasts, a 2500' x 100' lighted air strip sits 500 feet away.
- Type:
- Land
- Sq.Ft.:
- n/a
- Status:
- Active
- Beds:
- n/a
- Lot size:
- 0.18 Acres
- Baths:
- MLS#:
- 12201714
ADDITIONAL INFORMATION
Flat .18 acre lot for sale in the quiet Villa Hills neighborhood. Only 22 mins from Downtown St. Louis, and 7 mins away from Belleville West High School! Zoned SR3 so bring your double wide, or build a house. Utilities already on site, just need to be hooked up! Owner Financing available.
- Type:
- Single Family
- Sq.Ft.:
- 1,916
- Status:
- Active
- Beds:
- 3
- Lot size:
- 0.33 Acres
- Year built:
- 1990
- Baths:
- 2.00
- MLS#:
- 24066602
- Subdivision:
- Oak Hill Estates
ADDITIONAL INFORMATION
Welcome home to highly sought out Oak Hill Estate, a charming, walkable neighborhood known for its welcoming atmosphere & quiet streets! Estate quality build, exceptionally cared for ranch home where no detail has been overlooked! Immaculate is an understatement when describing the impeccable condition you will discover! Greatroom boasts stunning 11' ceilings with elegant crown moldings & baseboard details, brick fireplace flanked by windows, completed by dining with tray ceiling & wet bar. Custom kitchen flooded with natural light offers exceptional counter space, island, tile floor, appliances & recessed lighting. Step outside to a 24x18 deck with built in seating overlooking professional landscaping throughout, featuring custom lighting, water feature & custom plantings. Primary suite boast tray ceiling, walk-in closet with custom organization & primary bath. Laundry offers ample storage & counterspace. Oversized garage is fully finished. Too many ameneties to list, contact for tour
- Type:
- Condo
- Sq.Ft.:
- 1,260
- Status:
- Active
- Beds:
- 3
- Lot size:
- 0.37 Acres
- Year built:
- 1967
- Baths:
- 2.00
- MLS#:
- 24067033
- Subdivision:
- Claymont Court Condo
ADDITIONAL INFORMATION
This 2nd floor 3 bedroom, 2 bath condo is very spacious with nice sized bedrooms, eat-in kitchen with washer and dryer. Kitchen appliances stay. You will love the living room and dining room for entertaining. Lots of room!! There is a covered porch off the back that has a view of the trees and golf course. The kitchen floor, appliances and the addition of the in-unity launder were recently added!! You will be impressed with the oversized two car garage and the storage room off the garage. There is an additional laundry hookup in the basement. Located at the end of a cul-de-sac street. The golf course it backs up to is the St Clair County Country Club.
- Type:
- Single Family
- Sq.Ft.:
- 2,161
- Status:
- Active
- Beds:
- 3
- Lot size:
- 0.26 Acres
- Year built:
- 1984
- Baths:
- 4.00
- MLS#:
- 24064866
- Subdivision:
- Heritage Station 4th Add
ADDITIONAL INFORMATION
Quality built home with large deck overlooking wooded private lot. Hardwood floors extend from foyer, and thru kitchen, and breakfast room. Kitchen has corian countertops with an abundance of wood cabinetry and opens to a large deck overlooking the woods. Living Rm and DR have newer upgraded wood laminate flooring. There are solid wood 6 panel doors throughout the home. All bedrooms are located on the upper level. Laundry or Mud room is located on the main floor off the kitchen and opens to the garage. The walk-out basement opens to a patio and has a family room with a wet bar for those who love to party. Home is located at the back of the subdivision offering peace and quiet, yet easy access to shopping, downtown St. Louis and SAFB.

Listings courtesy of MARIS as distributed by MLS GRID. Based on information submitted to the MLS GRID as of {{last updated}}. All data is obtained from various sources and may not have been verified by broker or MLS GRID. Supplied Open House Information is subject to change without notice. All information should be independently reviewed and verified for accuracy. Properties may or may not be listed by the office/agent presenting the information. Properties displayed may be listed or sold by various participants in the MLS. The Digital Millennium Copyright Act of 1998, 17 U.S.C. § 512 (the “DMCA”) provides recourse for copyright owners who believe that material appearing on the Internet infringes their rights under U.S. copyright law. If you believe in good faith that any content or material made available in connection with our website or services infringes your copyright, you (or your agent) may send us a notice requesting that the content or material be removed, or access to it blocked. Notices must be sent in writing by email to [email protected]. The DMCA requires that your notice of alleged copyright infringement include the following information: (1) description of the copyrighted work that is the subject of claimed infringement; (2) description of the alleged infringing content and information sufficient to permit us to locate the content; (3) contact information for you, including your address, telephone number and email address; (4) a statement by you that you have a good faith belief that the content in the manner complained of is not authorized by the copyright owner, or its agent, or by the operation of any law; (5) a statement by you, signed under penalty of perjury, that the information in the notification is accurate and that you have the authority to enforce the copyrights that are claimed to be infringed; and (6) a physical or electronic signature of the copyright owner or a person authorized to act on the copyright owner’s behalf. Failure to include all of the above information may result in the delay of the processing of your complaint.


© 2024 Midwest Real Estate Data LLC. All rights reserved. Listings courtesy of MRED MLS as distributed by MLS GRID, based on information submitted to the MLS GRID as of {{last updated}}.. All data is obtained from various sources and may not have been verified by broker or MLS GRID. Supplied Open House Information is subject to change without notice. All information should be independently reviewed and verified for accuracy. Properties may or may not be listed by the office/agent presenting the information. The Digital Millennium Copyright Act of 1998, 17 U.S.C. § 512 (the “DMCA”) provides recourse for copyright owners who believe that material appearing on the Internet infringes their rights under U.S. copyright law. If you believe in good faith that any content or material made available in connection with our website or services infringes your copyright, you (or your agent) may send us a notice requesting that the content or material be removed, or access to it blocked. Notices must be sent in writing by email to [email protected]. The DMCA requires that your notice of alleged copyright infringement include the following information: (1) description of the copyrighted work that is the subject of claimed infringement; (2) description of the alleged infringing content and information sufficient to permit us to locate the content; (3) contact information for you, including your address, telephone number and email address; (4) a statement by you that you have a good faith belief that the content in the manner complained of is not authorized by the copyright owner, or its agent, or by the operation of any law; (5) a statement by you, signed under penalty of perjury, that the information in the notification is accurate and that you have the authority to enforce the copyrights that are claimed to be infringed; and (6) a physical or electronic signature of the copyright owner or a person authorized to act on the copyright owner’s behalf. Failure to include all of the above information may result in the delay of the processing of your complaint.
