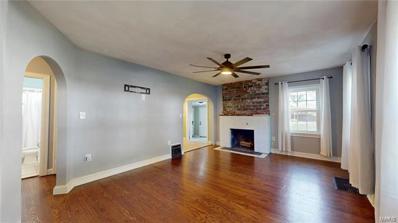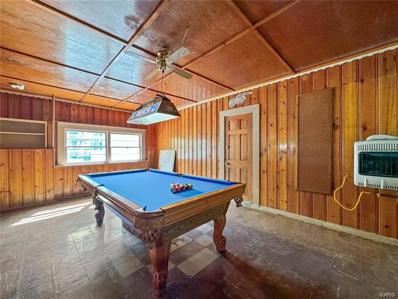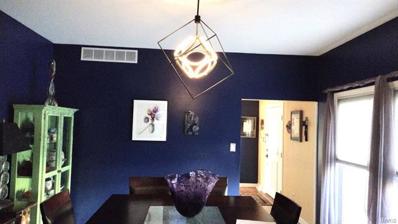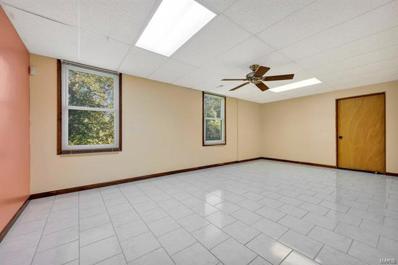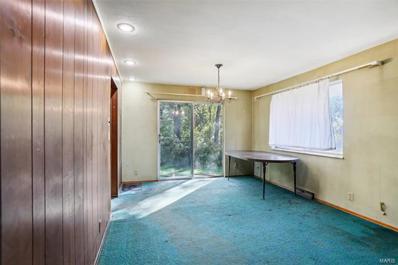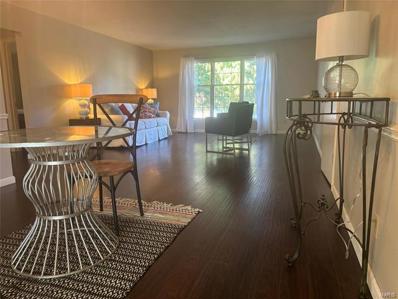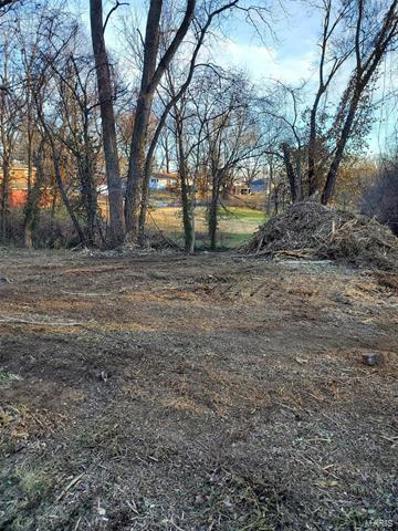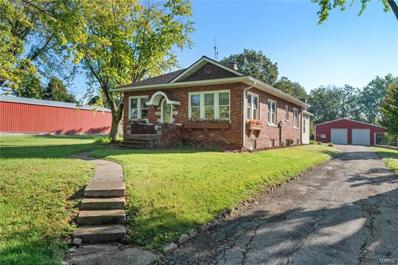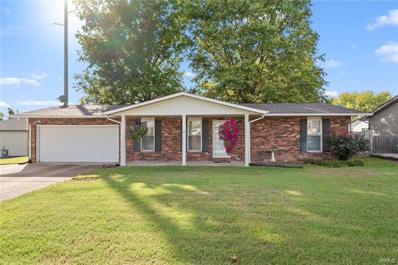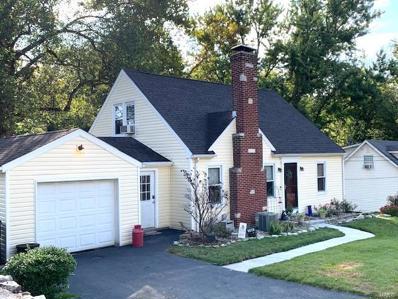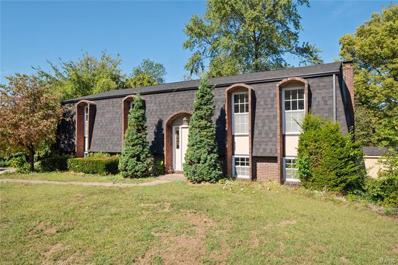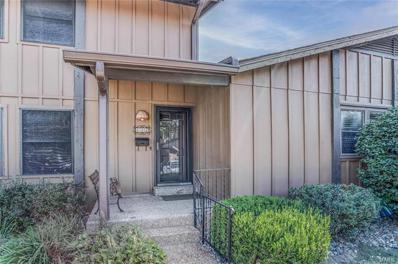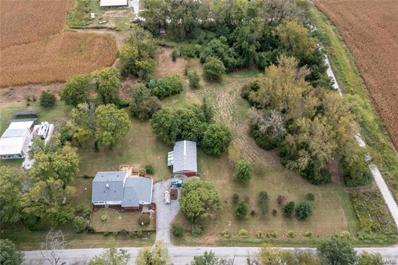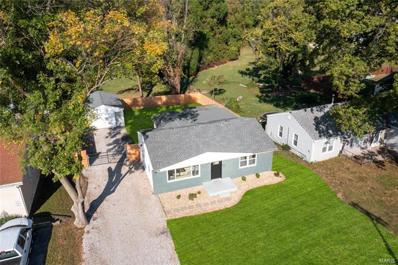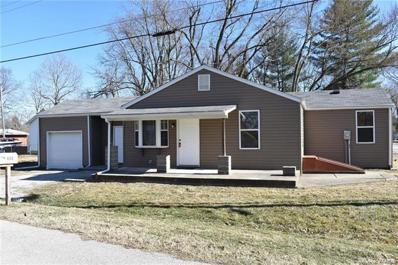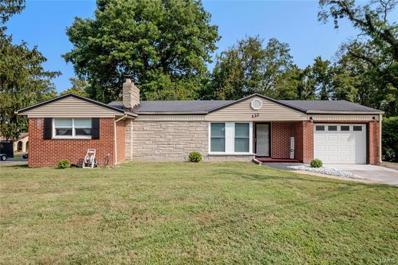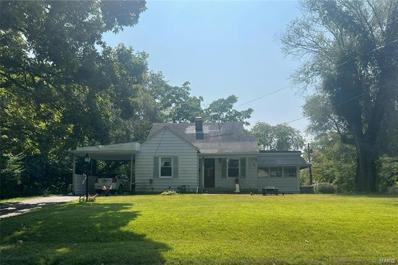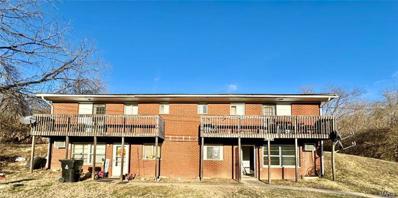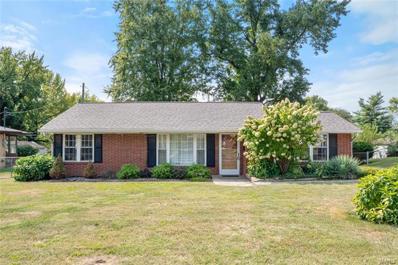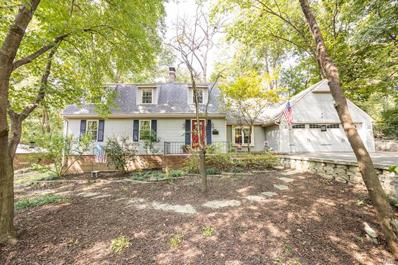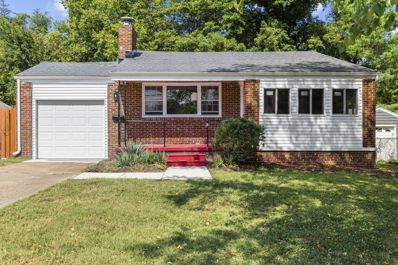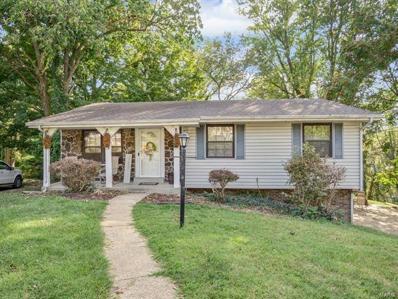Belleville IL Homes for Rent
- Type:
- Single Family
- Sq.Ft.:
- 2,688
- Status:
- Active
- Beds:
- 3
- Lot size:
- 0.24 Acres
- Year built:
- 1978
- Baths:
- 3.00
- MLS#:
- 24061727
- Subdivision:
- Fox Creek Estates
ADDITIONAL INFORMATION
Charming Brick Haven in West Belleville Nestled on a cul-de-sac in a desirable neighborhood, this lovely one-owner home exudes warmth and character, awaiting its new family. Built in 1978, this 2688 SF brick beauty boasts: 3 spacious bedrooms and 3 full baths, 2-car finished attached garage, stunning all-brick walk-out design, finished basement retreat with cozy wood-burning fireplace and wet bar, expansive deck overlooking wooded backyard and picturesque paver patio. ADT alarm system for added peace of mind. Plenty of potential.
- Type:
- Single Family
- Sq.Ft.:
- 1,735
- Status:
- Active
- Beds:
- 3
- Lot size:
- 0.22 Acres
- Year built:
- 1960
- Baths:
- 2.00
- MLS#:
- 24063820
- Subdivision:
- Dorchester Village
ADDITIONAL INFORMATION
This charming property offers an extended width driveway and a custom-coated garage floor for added convenience. The spacious, partially finished basement provides endless possibilities for extra living space. Enjoy your enormous , professionally landscaped fenced in back yard- perfect for all of your desired outdoor activities. Inside, you will find stunning hardwood floors, new window blinds throughout . ADA compliant walk in bath and tons of natural light. All appliances stay in this move in ready home located in a fantastic neighborhood close to schools, parks and shopping. Ideal for comfort, style and accessibility.
- Type:
- Other
- Sq.Ft.:
- 1,063
- Status:
- Active
- Beds:
- 2
- Lot size:
- 0.16 Acres
- Baths:
- 2.00
- MLS#:
- 24065369
- Subdivision:
- Glen Echo Heights
ADDITIONAL INFORMATION
Welcome to the new construction, to be built, home that you have been looking for! This smaller, but well equipped home, is everything you need at such a great price! Why rent when this home is very affordable? This home features a split bedroom floorplan with a primary bedroom suite at 13x16 feet! The second bedroom has a bedroom directly off it as well! Enjoy the open floorplan with the kitchen, dining and family room. All wet spaces with luxury vinyl flooring and bedrooms and common areas have carpet. This is a to be built home, so you are welcome to make modifications as well as picking out your colors and finishes. This home is built on a concrete slab, so it is perfect for those wanting everything on one level. Home features a patio on back as well as covered porch!
- Type:
- Single Family
- Sq.Ft.:
- 1,551
- Status:
- Active
- Beds:
- 3
- Lot size:
- 0.59 Acres
- Year built:
- 1939
- Baths:
- 2.00
- MLS#:
- 24064694
- Subdivision:
- Hilldale
ADDITIONAL INFORMATION
This beautifully renovated 3-bedroom, 2-bathroom home combines timeless period details with modern updates. You'll find original hardwood floors, a charming brick fireplace, and stunning archways throughout. Recent updates include a new front deck, fresh landscaping, and updated paint inside and out. The upper-level master bedroom has been completely redone from the studs out, boasting a spacious en-suite bathroom with a separate tub and shower. The main floor features two additional bedrooms and a full bathroom. The unfinished basement includes a partial walkout, offering potential for additional living space or storage. This home is a perfect blend of classic charm and modern comfort! Disclaimer: All information is deemed reliable but not guaranteed; buyers are encouraged to verify all details independently.
- Type:
- Single Family
- Sq.Ft.:
- 1,137
- Status:
- Active
- Beds:
- 3
- Lot size:
- 0.33 Acres
- Year built:
- 1951
- Baths:
- 1.00
- MLS#:
- 24059863
- Subdivision:
- Knollwood Heights
ADDITIONAL INFORMATION
Full of SURPRISES! 3 bed/1 bath w/approx. 1137 sq. ft. inside PLUS a finished DETACHED BASEMENT (actually a converted garage). Perfect for entertaining of all kinds, this home has the coolest back yard set up. Fully fenced to keep your pets or friends from straying, this yard has a huge deck, a covered patio w/fun pavers, plus a converted garage into a rec space complete w/pool table, heater & window AC for year round use. This space is perfect for any number of uses! Inside the home you will find a huge living room w/coat closet. Beautiful original hardwood floors, bead board over wood burning fireplace. Original design probably combined this space into living/dining. Around the corner for an eat in kitchen w/fun painted cabinets, new stove & refrigerator plus new double sink & counters. MAIN FLOOR LAUNDRY doubles as a mud room. Bed #1 currently used as dining has LVP flooring. Bed #2 and #3 (With double closet), plus remodeled bath, complete the floorplan. This home oozes LIFESTYLE!
- Type:
- Single Family
- Sq.Ft.:
- 4,212
- Status:
- Active
- Beds:
- 3
- Lot size:
- 1.03 Acres
- Year built:
- 1975
- Baths:
- 4.00
- MLS#:
- 24063115
- Subdivision:
- Powder Mill Woods
ADDITIONAL INFORMATION
This Elegant home sits on a private, tree-lined, 1 acre lot and is PERFECT for entertaining! So much offered from the gleaming hardwood and ceramic tile floors, 4 cozy fireplaces including in the Primary Bedroom suite, custom tile work on the kitchen backsplash and in the 4 stylish Bathrooms, and Vibrant décor throughout. The large Livingroom is flooded with natural light. Classic Dining room can overflow into the Breakfast room if hosting a large dinner. Gourmet Kitchen is equipped w/Bosch dbl. oven, Thermador gas cooktop & french-door refrig. Spacious Familyroom w/bar opens to a maint. free oversized deck which views the AMAZING backyard-boasting multi-tiered, covered & open patios, brick BBQ grill, pergola, wrought iron fencing & private inground fiberglass pool. Walkout lower level has an office that can dbl for guests, a large Familyroom with built-in wine rack, full Bath w/ relaxing steam shower, & massive Utility room. Oversized rear entry garage, plenty of parking. Zoned hvac.
- Type:
- Single Family
- Sq.Ft.:
- 3,850
- Status:
- Active
- Beds:
- 5
- Lot size:
- 2.76 Acres
- Year built:
- 2003
- Baths:
- 4.00
- MLS#:
- 24058211
- Subdivision:
- Roth Lake Estates
ADDITIONAL INFORMATION
ALL BRICK 5 Bed/4 Bath ATRIUM RANCH on 2.76 Acres LAKEFRONT lot. Rural setting nestled between Millstadt & Belleville. OPEN CONCEPT w/hardwood floors, vaulted ceiling, brick accent wall & gas fireplace in the primary living spaces. Well-appointed kitchen w/built in appliances & breakfast bar. French doors to expansive covered full-length deck running. True master suite w/private deck access, large bedchamber, walk in closet, dual vanity bath w/separate shower & soaking tub. Built by a mason, the brickwork speaks for itself. Atrium wall of windows accentuate the custom staircase. Split floor plan includes two additional large bedrooms, hall bath with tub/shower combo & additional 1.2 bath. Lower level is made for entertaining w/open concept family, rec, & more. Back bar w/mini fridge ready for your GAME DAY BUFFETS. 2 more beds on lower level, one set up as office/craft/gym/flex space plus full bath w/shower complete the lower level. Walk out to lower-level patio and lake.
$110,000
604 Villa Drive Belleville, IL 62223
- Type:
- Single Family
- Sq.Ft.:
- n/a
- Status:
- Active
- Beds:
- 3
- Lot size:
- 0.58 Acres
- Year built:
- 1964
- Baths:
- 3.00
- MLS#:
- 24063969
- Subdivision:
- Howard R Moore
ADDITIONAL INFORMATION
Charming Fixer-Upper on Spacious .58 Acre Lot! This 3-bedroom, 3-bathroom home with attached 2 car garage sits on a large .58-acre lot, with a fenced-in yard and land that extends beyond the fence—offering plenty of space for outdoor activities, gardening, or future expansions. With so much opportunity to customize and make this home your own, it’s perfect for buyers looking to add their personal touch. The home is situated on a quiet street, offering privacy. The property features a well-thought-out floor plan that provides a functional layout with great potential. Property is being sold as-is.
- Type:
- Single Family
- Sq.Ft.:
- n/a
- Status:
- Active
- Beds:
- 3
- Lot size:
- 0.37 Acres
- Baths:
- 2.00
- MLS#:
- 24063455
- Subdivision:
- Claymont Court Condo
ADDITIONAL INFORMATION
Affordable living at it finest! Spacious 3 bedroom condo with a perfect mix of modern and vintage. Updated floors, light fixtures and fresh paint combine with sought after vintage looks in primary bath and kitchen. Enjoy the screened in covered deck looking over the quiet neighborhood that adds additional living space. Unit includes tandem garage parking & laundry space down the back steps. Building has new roof 2023. Contact your favorite Realtor and scheduled your showing today!
- Type:
- Land
- Sq.Ft.:
- n/a
- Status:
- Active
- Beds:
- n/a
- Lot size:
- 0.27 Acres
- Baths:
- MLS#:
- 24063501
- Subdivision:
- Unknown
ADDITIONAL INFORMATION
Wooded lot that was recently cleared for a new build!
- Type:
- Single Family
- Sq.Ft.:
- 1,790
- Status:
- Active
- Beds:
- 3
- Lot size:
- 3.16 Acres
- Year built:
- 1929
- Baths:
- 2.00
- MLS#:
- 24058689
- Subdivision:
- Pfingsten Heights
ADDITIONAL INFORMATION
Rare find! Wonderful bungalow in the country, on acreage, and outbuildings. This home has been meticulously cared for and is move-in ready, passed county occupancy inspection. Home and garage will be getting a new roof soon. The gleaming original hardwood floors and the original to the home gorgeous antique slip shade chandeliers with sconces are unbelievable. You will also fall in love with the original woodwork, arched doorways, vintage kitchen with rare stove/oven, and cute breakfast nook. Some updates include newer windows, upgraded electric in the 90s, 1500 gallon septic in 1991, and the gas and electric lines are buried. The wonderful sitting room/sun room in the front of the home could easily be used as an office. In addition to the 2 car garage there is another 16 x 20 outbuilding with electric and a large 30x40 O'Neal Pole Barn with a 20' lean-to. The pole barn has its own 200amp electric service.
$149,000
29 Villa Drive Belleville, IL 62223
- Type:
- Single Family
- Sq.Ft.:
- 1,120
- Status:
- Active
- Beds:
- 3
- Lot size:
- 0.31 Acres
- Year built:
- 1981
- Baths:
- 2.00
- MLS#:
- 24061585
- Subdivision:
- Meade East 2nd Add
ADDITIONAL INFORMATION
Nice 3-bedroom, 2-bath ranch-style home, located in Millstadt School District, is perfect for first-time homebuyers or those looking to downsize. The property boasts a spacious, fenced-in yard with mature trees, offering both privacy and a serene outdoor space. With an attached 2-car garage, you'll have ample room for parking and storage.
- Type:
- Single Family
- Sq.Ft.:
- 1,926
- Status:
- Active
- Beds:
- 3
- Lot size:
- 0.16 Acres
- Year built:
- 1941
- Baths:
- 2.00
- MLS#:
- 24061096
- Subdivision:
- Hillview
ADDITIONAL INFORMATION
3 bedroom 2 bath home with walk out basement in Signal hill school district. Arched doorways and hardwood in living room and dining room. Living room has fireplace and french doors to the enclosed porch. Partially finished walkout basement office, living room, bonus area and bath. Large upper deck overlooking back yard. Above ground swimming pool. Fenced back yard. Home has passed occupancy inspection. Sale also includes parcel 02-35.0-415-008.
- Type:
- Single Family
- Sq.Ft.:
- 2,651
- Status:
- Active
- Beds:
- 5
- Lot size:
- 1.08 Acres
- Year built:
- 1977
- Baths:
- 3.00
- MLS#:
- 24058309
- Subdivision:
- Oak Manor 4th Add
ADDITIONAL INFORMATION
- Type:
- Condo
- Sq.Ft.:
- 1,144
- Status:
- Active
- Beds:
- 2
- Lot size:
- 0.01 Acres
- Year built:
- 1978
- Baths:
- 3.00
- MLS#:
- 24060049
- Subdivision:
- Stonehenge
ADDITIONAL INFORMATION
Welcome to condo living! This fantastic home features an open floor plan with plenty of light, beautiful wood accents, a lovely kitchen and flows to an amazing outdoor space. The large fenced covered patio is perfect for entertaining, complete with a TV and fountain and overlooks the beautiful grounds and inground pool. Upstairs you will find two large bedrooms with ample closet space. One bedroom features an en suite bathroom and the other hall bathroom has a walk in tub! The third bedroom was converted to a cedar closet but can be converted back to a bedroom. The lower level features a large rec area, a scullery kitchenette, and storage. The carport provides shelter for your vehicle but you can also park right in front! HOA covers outside maintenance of the condos, the grounds, the clubhouse and the pool as well and snow removal. Please note the patio and patio roof are the homeowner’s responsibility. Call your favorite realtor today for a viewing!
- Type:
- Single Family
- Sq.Ft.:
- 2,212
- Status:
- Active
- Beds:
- 3
- Lot size:
- 3 Acres
- Year built:
- 1900
- Baths:
- 3.00
- MLS#:
- 24059429
- Subdivision:
- N/a
ADDITIONAL INFORMATION
Welcome to this updated 3-bedroom, 2.5-bathroom farmhouse, where modern luxury meets historic charm, nestled on a peaceful 3-acre property. This inviting home features unique details like exposed brick and reclaimed barn wood that evoke a sense of timeless elegance. You're greeted by a spacious foyer that flows into a cozy living room w a wood-burning fireplace. The eat-in kitchen overlooks the backyard and features 2 pantries, a dishwasher, stove, and fridge. The primary bedroom has 3 closets and ensuite bath that boasts heated floors, an air tub, walk-in shower, and double vanity. Also on the main floor, you’ll find a 2nd bedroom and a half bath/laundry. Upstairs, discover a 3/4 bath, a cozy bonus room and 3rd bedroom, both offering unique nooks perfect for storage, play areas, or reading corners. The property also includes a 1,400 sq ft barn with some finished space, an old chicken coop, and a fully fenced backyard and pasture—ideal for animals or just enjoying the outdoors.
- Type:
- Single Family
- Sq.Ft.:
- 1,236
- Status:
- Active
- Beds:
- 3
- Lot size:
- 0.18 Acres
- Year built:
- 1958
- Baths:
- 2.00
- MLS#:
- 24059650
- Subdivision:
- N/a
ADDITIONAL INFORMATION
This stunningly updated home in West Belleville offers the perfect blend of modern comfort and classic charm. With meticulous attention to detail, every inch of this property has been thoughtfully renovated. KEY FEATURES include: ALL NEW KITCHEN with Stainless GE Gas Range/Oven, Dishwasher and Over-The-Stove Microwave. The extended upper cabinets provide both additional space a look of luxury. SPACIOUS BEDROOMS: Retreat to the three generously sized bedrooms, each offering a peaceful sanctuary for relaxation. LUXURY BATHROOMS: Two beautifully appointed bathrooms, complete with modern fixtures and finishes. OPEN FLOOR PLAN: The inviting open-concept layout creates a seamless flow between the living, dining, and kitchen areas, perfect for entertaining. Fenced Backyard: Enjoy outdoor living in your private fenced backyard, ideal for grilling, gardening, or simply relaxing. Don't miss this incredible opportunity to make this beautifully renovated home your own. Schedule a showing today!
$140,000
600 Penn Street Belleville, IL 62223
- Type:
- Single Family
- Sq.Ft.:
- n/a
- Status:
- Active
- Beds:
- 2
- Year built:
- 1949
- Baths:
- 1.00
- MLS#:
- 24059732
- Subdivision:
- Penns 2nd Sub
ADDITIONAL INFORMATION
Investment opportunity. Currently tenanted with rent at $1,350 per month. Highlights: - Newer Water Heater - Newer HVAC System - Roof is a few years old - Mud room/ Laundry Room - * SEPTIC SEWER * Seller is offering a One Year Platinum Home Warranty from AFC $475.00
- Type:
- Single Family
- Sq.Ft.:
- 1,131
- Status:
- Active
- Beds:
- 3
- Lot size:
- 0.44 Acres
- Year built:
- 1959
- Baths:
- 2.00
- MLS#:
- 24057791
- Subdivision:
- Highwood
ADDITIONAL INFORMATION
SELLER IS MOTIVATED AND WILL PAY 3% TOWARDS BUYER PREPAIDS AND CLOSING COSTS...SELLER TO OFFER $1,000 AGENT BONUS FOR SUCCESSFUL CLOSING...SELLER OFFERING A 1 YEAR HOME WARRANTY AS WELL...PLEASE GIVE 30 MINUTE NOTICE FOR SHOWINGS...HOME HAS PASSED CITY OF BELLEVILLE OCCUPANCY...SELLER INSTALLED BRAND NEW SEPTIC TANK...Really nice all brick and stone 3 bedroom, 1.5 bathroom home in the Highwood Subdivision. Come inside and you will find all new flooring, freshly painted, new bathroom and new kitchen cabinets, new fixtures, new windows, and a new sliding patio door. The large walkout basement has plenty of room for entertainment and storage. Third bedroom and half bath is on the lower level. The exterior boasts professional landscaping with replacement of concrete driveway, new shutters and a freshly painted deck.
- Type:
- Single Family
- Sq.Ft.:
- n/a
- Status:
- Active
- Beds:
- 2
- Lot size:
- 0.24 Acres
- Year built:
- 1941
- Baths:
- 1.00
- MLS#:
- 24058438
- Subdivision:
- Harmony Heights
ADDITIONAL INFORMATION
Turnkey Cash Flowing Rental – Great ROI Opportunity! This tenant-occupied property offers consistent cash flow from day one. Located in a prime area, it requires minimal management and promises a proven income stream. Perfect for investors seeking a low-maintenance, high-yield asset. Don’t miss this chance to add a reliable, cash-flowing property to your portfolio! The current rent amount is $1,050/month, tenants rights through March 15, 2025.
- Type:
- Multi-Family
- Sq.Ft.:
- n/a
- Status:
- Active
- Beds:
- n/a
- Year built:
- 1965
- Baths:
- MLS#:
- 24058444
- Subdivision:
- Dutch Hollow
ADDITIONAL INFORMATION
Fourplex with 3 units renovated in 2024. One of the renovated units is rent ready, the Seller is keeping it vacant so the unit can easily and quickly be shown. 1 unit has a long-term tenant that is month to month.
$139,500
7112 Carr Drive Belleville, IL 62223
- Type:
- Single Family
- Sq.Ft.:
- 1,079
- Status:
- Active
- Beds:
- 3
- Lot size:
- 0.22 Acres
- Year built:
- 1954
- Baths:
- 1.00
- MLS#:
- 24057945
- Subdivision:
- Club Heights
ADDITIONAL INFORMATION
Step into this delightful 3-bedroom, 1-bathroom, full brick home, where modern comfort meets classic charm. The open floor plan creates a seamless flow from the inviting living room to the dining area and bright kitchen, perfect for entertaining. Each bedroom offers ample natural light and space, making it easy to feel right at home. Outside, the detached garage provides extra storage or the perfect workshop space. The large backyard offers endless possibilities for gardening, play, or outdoor gatherings. Conveniently located near shopping, schools, and parks—this home is move-in ready and waiting for you! Don’t miss the opportunity to make it yours!
- Type:
- Single Family
- Sq.Ft.:
- 3,527
- Status:
- Active
- Beds:
- 4
- Lot size:
- 0.36 Acres
- Year built:
- 1978
- Baths:
- 4.00
- MLS#:
- 24036979
- Subdivision:
- Mill Woods North 2nd Add
ADDITIONAL INFORMATION
PRICE IMPROVEMENT! Home has passed Occupancy. Found in the Charming Powder Creek Subdivision, West End of Belleville, this Dutch Colonial offers 4 beds, 4 Baths, finished Bsmt & more! A wonderful park-like garden area greets you strolling toward the front porch! Large Foyer area opens to kitchen & living room featuring a wood burning fireplace, as do all 3 floors! Spacious formal dining room has ample space for a large dining room set. Beautiful kitchen countertops w/abundant gleaming wood cabinets, huge kitchen island w/storage, & a double door pantry! Family room off kitchen offers a 2nd fireplace! Upstairs you'll find 4 spacious BRs. Large primary suite offers numerous closets plus double vanity in full bath. Finished basement features 2nd family room, rec room w/wet bar, 1/2 bath & laundry room w/sink. Washer/dryer not included. Updated Patio! Recording devices on premises. Gutter helmets installed. Includes a generator w inside/outside connector!
- Type:
- Single Family
- Sq.Ft.:
- 952
- Status:
- Active
- Beds:
- 2
- Lot size:
- 0.32 Acres
- Year built:
- 1950
- Baths:
- 1.00
- MLS#:
- 12163762
ADDITIONAL INFORMATION
Welcome Home to 13 Sherwood Forest! This ranch home features 2 bedrooms1 bathroom and 1 car attached garage! This is a Fannie Mae HomePath property and is eligible under the First Look Period until 10/12/24 at 11:00 PM. Sold AS-IS. Equal Housing Opportunity.
- Type:
- Single Family
- Sq.Ft.:
- 1,476
- Status:
- Active
- Beds:
- 3
- Lot size:
- 0.22 Acres
- Year built:
- 1976
- Baths:
- 2.00
- MLS#:
- 24057184
- Subdivision:
- Highridge
ADDITIONAL INFORMATION
Opportunity Awaits! Whether you're a first-time homebuyer, looking to downsize, or seeking an investment property, this is the one for you. This charming home, fully remodeled in 2016, offers modern comforts with a NEW roof, heating and cooling system, water heater, and septic lines. Step inside to discover an open floor plan that flows into an amazing kitchen featuring granite countertops and tile floors. The home boasts a two-car garage with convenient laundry facilities, and the finished basement adds significant living space. It’s perfect for gatherings with its spacious family room and an updated 3/4 bathroom for added convenience. Enjoy your private, wooded backyard from two fantastic spots: the upper patio off the main bedroom or the walkout basement. With 2 family rooms, a finished walkout basement, and a private/scenic yard, this home is just what you’ve been waiting for! Kitchen appliances included Washer and dryer included Contact your agent today to schedule a showing!

Listings courtesy of MARIS as distributed by MLS GRID. Based on information submitted to the MLS GRID as of {{last updated}}. All data is obtained from various sources and may not have been verified by broker or MLS GRID. Supplied Open House Information is subject to change without notice. All information should be independently reviewed and verified for accuracy. Properties may or may not be listed by the office/agent presenting the information. Properties displayed may be listed or sold by various participants in the MLS. The Digital Millennium Copyright Act of 1998, 17 U.S.C. § 512 (the “DMCA”) provides recourse for copyright owners who believe that material appearing on the Internet infringes their rights under U.S. copyright law. If you believe in good faith that any content or material made available in connection with our website or services infringes your copyright, you (or your agent) may send us a notice requesting that the content or material be removed, or access to it blocked. Notices must be sent in writing by email to [email protected]. The DMCA requires that your notice of alleged copyright infringement include the following information: (1) description of the copyrighted work that is the subject of claimed infringement; (2) description of the alleged infringing content and information sufficient to permit us to locate the content; (3) contact information for you, including your address, telephone number and email address; (4) a statement by you that you have a good faith belief that the content in the manner complained of is not authorized by the copyright owner, or its agent, or by the operation of any law; (5) a statement by you, signed under penalty of perjury, that the information in the notification is accurate and that you have the authority to enforce the copyrights that are claimed to be infringed; and (6) a physical or electronic signature of the copyright owner or a person authorized to act on the copyright owner’s behalf. Failure to include all of the above information may result in the delay of the processing of your complaint.


© 2024 Midwest Real Estate Data LLC. All rights reserved. Listings courtesy of MRED MLS as distributed by MLS GRID, based on information submitted to the MLS GRID as of {{last updated}}.. All data is obtained from various sources and may not have been verified by broker or MLS GRID. Supplied Open House Information is subject to change without notice. All information should be independently reviewed and verified for accuracy. Properties may or may not be listed by the office/agent presenting the information. The Digital Millennium Copyright Act of 1998, 17 U.S.C. § 512 (the “DMCA”) provides recourse for copyright owners who believe that material appearing on the Internet infringes their rights under U.S. copyright law. If you believe in good faith that any content or material made available in connection with our website or services infringes your copyright, you (or your agent) may send us a notice requesting that the content or material be removed, or access to it blocked. Notices must be sent in writing by email to [email protected]. The DMCA requires that your notice of alleged copyright infringement include the following information: (1) description of the copyrighted work that is the subject of claimed infringement; (2) description of the alleged infringing content and information sufficient to permit us to locate the content; (3) contact information for you, including your address, telephone number and email address; (4) a statement by you that you have a good faith belief that the content in the manner complained of is not authorized by the copyright owner, or its agent, or by the operation of any law; (5) a statement by you, signed under penalty of perjury, that the information in the notification is accurate and that you have the authority to enforce the copyrights that are claimed to be infringed; and (6) a physical or electronic signature of the copyright owner or a person authorized to act on the copyright owner’s behalf. Failure to include all of the above information may result in the delay of the processing of your complaint.
Belleville Real Estate
The median home value in Belleville, IL is $129,200. This is lower than the county median home value of $136,800. The national median home value is $338,100. The average price of homes sold in Belleville, IL is $129,200. Approximately 52.12% of Belleville homes are owned, compared to 34.05% rented, while 13.83% are vacant. Belleville real estate listings include condos, townhomes, and single family homes for sale. Commercial properties are also available. If you see a property you’re interested in, contact a Belleville real estate agent to arrange a tour today!
Belleville, Illinois 62223 has a population of 42,463. Belleville 62223 is less family-centric than the surrounding county with 23.54% of the households containing married families with children. The county average for households married with children is 26.14%.
The median household income in Belleville, Illinois 62223 is $56,404. The median household income for the surrounding county is $63,017 compared to the national median of $69,021. The median age of people living in Belleville 62223 is 37.6 years.
Belleville Weather
The average high temperature in July is 89.1 degrees, with an average low temperature in January of 22.2 degrees. The average rainfall is approximately 42.3 inches per year, with 12.7 inches of snow per year.



