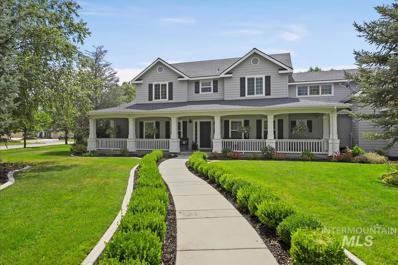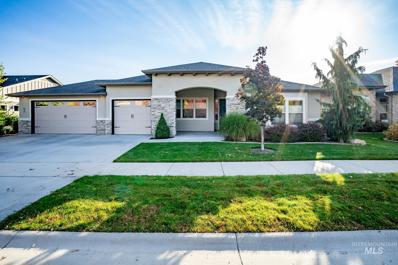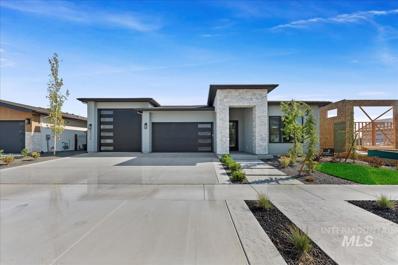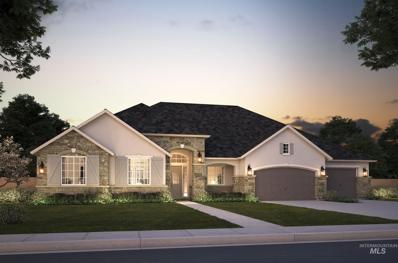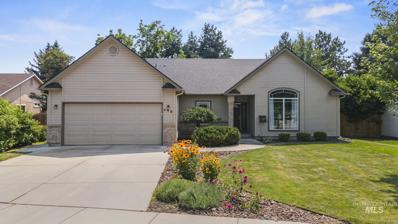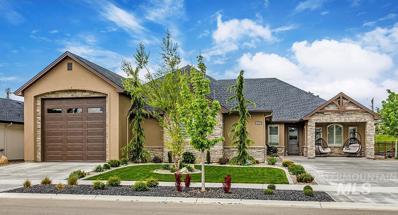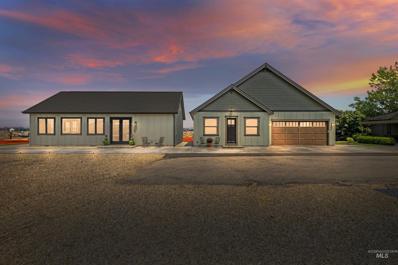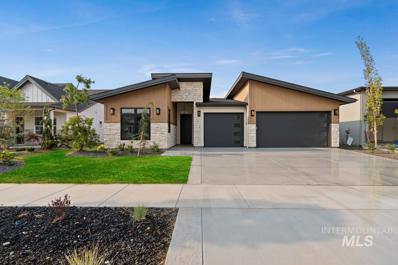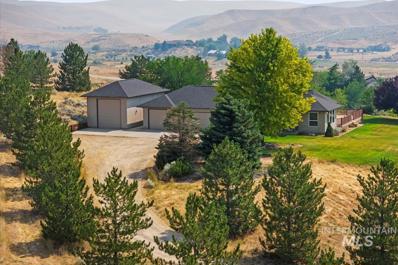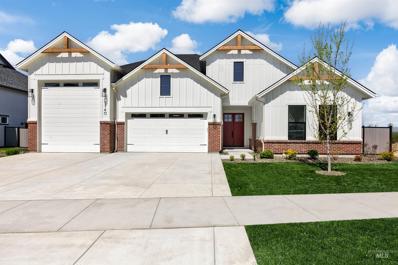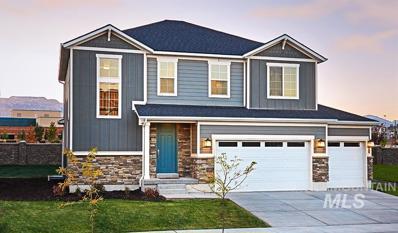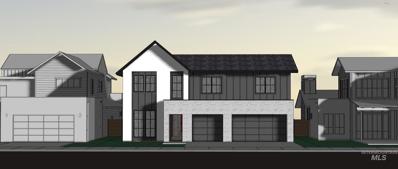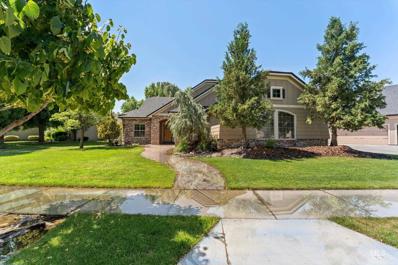Eagle ID Homes for Rent
$1,575,000
1739 N Raindance Place Eagle, ID 83616
- Type:
- Single Family
- Sq.Ft.:
- 4,866
- Status:
- Active
- Beds:
- 5
- Lot size:
- 0.6 Acres
- Year built:
- 2005
- Baths:
- 4.00
- MLS#:
- 98920117
- Subdivision:
- Brookwood (Eagle)
ADDITIONAL INFORMATION
Welcome to this beautiful residence nestled in the heart of Brookwood, one of Eagles most sought after neighborhoods. This stunning home offers an inviting atmosphere that's perfect for both relaxing and entertaining. With over 4800 sq ft., this home provides ample space with a main level master and 4 additional bedrooms plus bonus and two bathrooms upstairs. Each room is thoughtfully designed with comfort and style in mind. Step outside to discover a beautifully landscaped yard with a covered paver patio, outdoor kitchen, fire area, hot tub and beautiful mature landscaping. Ideal for outdoor dining and entertaining. The backyard offers a peaceful setting with plenty of space for gardening, play, or simply enjoying the serene surroundings. Residents of this home will enjoy convenient access to upscale shopping, dining, recreational amenities, and top-rated schools, ensuring a lifestyle of convenience and luxury.
$737,500
92 S Baxter Way Eagle, ID 83616
- Type:
- Single Family
- Sq.Ft.:
- 2,424
- Status:
- Active
- Beds:
- 3
- Lot size:
- 0.18 Acres
- Year built:
- 2016
- Baths:
- 2.00
- MLS#:
- 98919911
- Subdivision:
- River Walk
ADDITIONAL INFORMATION
Nestled near the Boise River in a quaint Eagle neighborhood nearby the scenic greenbelt, this 3be/2ba home features a low-maintenance lifestyle, East facing, private back yard, and full privacy fencing. This property offers a peaceful retreat while remaining conveniently close to shopping and amenities and community pool. It is a custom designed beauty with a full stucco exterior and unique courtyard style front porch. The soaring entry with 11' ceilings and custom Barn Doors w/iron railing on BOTH sides of the office/den create flexibility to customize your space. The host's kitchen features a spacious, open floor plan ideal for entertaining, highlighted by a MASSIVE 48" THERMADOR RANGE with double ovens. Whether you're hosting friends or enjoying a quiet family dinner, this kitchen is a Chef's dream! Replete with superior finishes (granite counters, tile, wood flooring, custom cabinetry, window seating, etc.), this stunning home offers the perfect blend of tranquility and convenience.
$1,612,000
1674 S Water Leaf Ave Eagle, ID 83616
- Type:
- Single Family
- Sq.Ft.:
- 4,794
- Status:
- Active
- Beds:
- 5
- Lot size:
- 0.31 Acres
- Year built:
- 2005
- Baths:
- 5.00
- MLS#:
- 98920150
- Subdivision:
- Rivers End
ADDITIONAL INFORMATION
The seller does not represent or guarantee occupancy status. NO viewings of this property. Please DO NOT DISTURB the occupant. Two story home, 5 bedrooms and 4.1 bathrooms. AS IS, cash only sales with no contingencies or inspections. Buyer will be responsible for obtaining possession of the property upon closing.
- Type:
- Single Family
- Sq.Ft.:
- 2,545
- Status:
- Active
- Beds:
- 3
- Lot size:
- 0.3 Acres
- Year built:
- 2022
- Baths:
- 3.00
- MLS#:
- 98919912
- Subdivision:
- Homestead
ADDITIONAL INFORMATION
Welcome to 2653 N Black Forest Way, where luxury and functionality meet! This 3 BED + DEN/OFFICE home offers unique features, including a conditioned attic with walkable flooring and large access door. Enjoy a natural gas fire pit with electric ignition, an epoxy-coated patio, and a garden shed equipped with electricity and lighting. The garage impresses with an epoxy floor, upgraded LED lighting, a 240V outlet for charging, and a dedicated workshop space. Smart features include an energy monitoring app, wifi-enabled sprinkler system, and rear landscape lighting on a photocell. Exterior outlets make holiday decorating easy. The property also boasts a sealed driveway, fruit trees (nectarine, plum, peach), and a nearby walking path through green space. Discover the perfect blend of relaxation and innovation here!
$799,900
6725 W Piaffe St Eagle, ID 83616
- Type:
- Single Family
- Sq.Ft.:
- 1,929
- Status:
- Active
- Beds:
- 3
- Lot size:
- 0.17 Acres
- Year built:
- 2024
- Baths:
- 2.00
- MLS#:
- 98919743
- Subdivision:
- Legacy
ADDITIONAL INFORMATION
Gorgeous custom home by award winning Solitude Homes. The Riverside RV is one of our best plans that lives so much larger than it shows, wide hallways, beautiful finishes and what you see in this home is our standard and far above the rest. Water lots, RV garages we have it all for your next dream home. We have lots across the valley that we can build on as well. The sought after Legacy community features two pools, 3 hole golf course, soccer field, playgrounds, Mutiple walking paths and lakes for fishing, paddle boarding and more!
- Type:
- Single Family
- Sq.Ft.:
- 2,515
- Status:
- Active
- Beds:
- 4
- Lot size:
- 0.16 Acres
- Year built:
- 2024
- Baths:
- 3.00
- MLS#:
- 98919612
- Subdivision:
- Mosscreek
ADDITIONAL INFORMATION
COMPLETED HOME - “The Paige” by Richmond American Homes. The ranch-style Paige plan welcomes guests with a charming, covered porch and continues to impress with an expansive great room and a generous dining area that flows into a well-appointed gourmet kitchen with a walk-in pantry and center island. Other highlights include a laundry, three secondary bedrooms, two additional bathrooms and an elegant primary suite offering a generous walk-in closet and a private bath. Additional upgrades include a fireplace and covered patio. Designer-curated finishes round out this plan. Designer-curated fixtures and finishes are included! Plus 10' main level ceilings and tankless water heaters, with front and back landscape and sprinklers along with full backyard vinyl fencing INCLUDED! Stop by our furnished model home at 5420 W Double Blue St Eagle, ID 83616 and ask us about our special offers. Open Daily from 10am-6pm. Restrictions apply.
$1,164,900
3020 N Heirloom Ave Eagle, ID 83616
- Type:
- Single Family
- Sq.Ft.:
- 3,369
- Status:
- Active
- Beds:
- 5
- Lot size:
- 0.35 Acres
- Year built:
- 2024
- Baths:
- 4.00
- MLS#:
- 98919243
- Subdivision:
- Stags Crossing
ADDITIONAL INFORMATION
Welcome to Biltmore Company, LLC's masterpiece, the Abby Tudor. This home redefines luxury living, boasting 5 bedrooms, an office and a bonus room. The great room stands as the heart of elegance, adorned with a captivating stone fireplace, complemented by built-ins. The kitchen is a culinary haven, showcasing dual-toned cabinetry, a statement island and top-tier appliances, including dual ovens. The main level primary suite is an oasis of comfort, graced with a coffered ceiling, ample windows, a lavish ensuite bathroom and a walk-in closet with washer/dryer hookup. Upstairs, discover the secondary bedrooms, a spacious bonus room and two full bathrooms.
$1,325,000
2941 N Ajax Ave Eagle, ID 83616
- Type:
- Single Family
- Sq.Ft.:
- 3,167
- Status:
- Active
- Beds:
- 3
- Lot size:
- 0.3 Acres
- Year built:
- 2024
- Baths:
- 5.00
- MLS#:
- 98919087
- Subdivision:
- Stags Crossing
ADDITIONAL INFORMATION
Residence 4 is a beautiful single-story home at Stags Crossing. This home is only available as a move-in ready home. It features an open-concept floorplan where a spacious great room seamlessly connects the kitchen, wine room, and living areas, all centered around a warm and inviting fireplace. Adding to the appeal, the great room opens through a multi-sliding glass door to a 614 square foot covered outdoor living area, complete with a fireplace. Additionally, this remarkable home boasts a catering kitchen, office, media room, RV garage, and more. Thoughtful details are incorporated throughout, creating an unparalleled experience of luxury living.
$479,000
499 W Bosanka Dr Eagle, ID 83616
- Type:
- Single Family
- Sq.Ft.:
- 1,593
- Status:
- Active
- Beds:
- 3
- Lot size:
- 0.2 Acres
- Year built:
- 1997
- Baths:
- 2.00
- MLS#:
- 98919175
- Subdivision:
- Ricks River Ridge Estates
ADDITIONAL INFORMATION
Welcome to 499 Bosanka Dr in Eagle, ID! This 3-bedroom, 2-bath home offers a spacious living area with high ceilings, plush carpet, and plenty of natural light. The open-concept kitchen boasts modern appliances, a roomy island, and a cozy breakfast nook with easy access to the backyard. The master suite features dual vanities, a large walk-in closet, and sleek finishes. The home includes a utility room for added convenience and a deeper-than-average 23-foot, 2-car garage. The beautifully landscaped backyard includes a deck and pergola, perfect for outdoor relaxation. Located close to local amenities yet surrounded by mature trees, this home offers the perfect blend of urban convenience and private retreat. Make 499 Bosanka Dr your new haven today!
$1,225,859
2997 N Ajax Ave. Eagle, ID 83616
- Type:
- Single Family
- Sq.Ft.:
- 2,703
- Status:
- Active
- Beds:
- 3
- Lot size:
- 0.33 Acres
- Year built:
- 2024
- Baths:
- 3.00
- MLS#:
- 98919090
- Subdivision:
- Stags Crossing
ADDITIONAL INFORMATION
Come home to this stunning Residence 1, a single-story home in Stags Crossing. This exceptionally designed home is full of thoughtful details throughout. The home features an open great room at the heart, complemented by an inviting fireplace and well-appointed kitchen, which includes industry-leading high-performing appliances and finishes. The great room is filled with natural light through large windows in the dining area and multiple sliding glass patio doors, making it the perfect space to gather or unwind. Another major highlight of the home is the expanded 633 square-foot covered outdoor living with a see-through fireplace with additional private access from the primary bedroom. There is much more to love about this luxurious home. Contact us to learn more and experience the epitome of refined living.
$1,098,000
1497 N Morehouse Ave Eagle, ID 83616
- Type:
- Single Family
- Sq.Ft.:
- 2,840
- Status:
- Active
- Beds:
- 4
- Lot size:
- 0.27 Acres
- Year built:
- 2021
- Baths:
- 3.00
- MLS#:
- 98919025
- Subdivision:
- Legacy
ADDITIONAL INFORMATION
An exquisite single level residence within the premier Legacy community. This completely custom designed & built residence offers a one-of-a-kind floorplan ideal for multi-generational living plus a magnificent ~1630sf garage with RV bay. The layout creates a home of everyday comfort & privacy, with three distinct bedroom wings accompanied by a den, office, & spacious great room concept. Every surface was thoughtfully selected with quality & functionality in mind, including beautiful glass pocket doors, arched entryways, & custom cabinetry. The great room features a stunning Santa Barbara-inspired fireplace flanked by built-in bookshelves & adorned with a hearty chair-height hearth & robust wood mantel & beams. Durable LVP floors flow into the gourmet kitchen, where extra deep 16" cabinets comfortably store kitchenware, richly veined Dolomite granite countertops glow beneath LED under-mount lighting, & stainless steel appliances are perfectly placed for the chef to intermingle with guests while working.
$1,100,000
2001 N Linder Rd. Eagle, ID 83616
- Type:
- Other
- Sq.Ft.:
- 3,323
- Status:
- Active
- Beds:
- 3
- Lot size:
- 1.06 Acres
- Year built:
- 1930
- Baths:
- 5.00
- MLS#:
- 98918868
- Subdivision:
- 0 Not Applicable
ADDITIONAL INFORMATION
Discover a rare gem nestled in the heart of Eagle, ID – an enchanting one-acre+ estate featuring a charming home with basement, a cozy guest cottage, and a stunning studio. As you approach, a mature tree-lined drive warmly welcomes you to this magical property, where endless possibilities await. The versatile nature of this property offers an opportunity for a live/work space with ample room for an RV or boat storage. The main house boasts updated new countertops and backsplash, complemented by two luxurious primary suites. The guest cottage offers a comfortable one-bedroom retreat for guest or a potential income opportunity. The picturesque studio, perfect for an art haven or intimate gatherings, completes this unique and captivating property. Don't miss this unparalleled opportunity to own a piece of a lush paradise. Build on to the main house or add a new home on the acre. City Sewer and natural gas are being added to the property. W end & N side of property will have new fully fenced yard installed.
$829,900
6707 W Piaffe St Eagle, ID 83616
- Type:
- Single Family
- Sq.Ft.:
- 2,131
- Status:
- Active
- Beds:
- 3
- Lot size:
- 0.18 Acres
- Year built:
- 2024
- Baths:
- 2.00
- MLS#:
- 98918643
- Subdivision:
- Legacy
ADDITIONAL INFORMATION
Gorgeous custom home by award winning Solitude Homes. The Maddox is one of our best plans that lives so much larger than it shows, wide hallways, beautiful finishes and what you see in this home is our standard and far above the rest. 3 bed plus office! We have home sites across the valley that we can build on as well. The sought after Legacy community features two pools, 3 hole golf course, soccer field, playgrounds, Mutiple walking paths and lakes for fishing, paddle boarding and more! Home has been started.
$1,299,000
5152 N Jamiekay Ln Eagle, ID 83616
- Type:
- Other
- Sq.Ft.:
- 2,240
- Status:
- Active
- Beds:
- 3
- Lot size:
- 5.02 Acres
- Year built:
- 1995
- Baths:
- 2.00
- MLS#:
- 98918611
- Subdivision:
- Stillwell Estat
ADDITIONAL INFORMATION
50K price adjustment! 180 degree million dollar views. Welcome home to solitude & peaceful living in the foothills of Eagle, Idaho. Country living yet only 5 minutes from town. 5 acres of land with a beautiful single level home on top of a hill. 2 parcels of land included. Build your own additional dwelling unit on the other parcel for a mother in law or extended family. Outstanding views from the living room, outside deck & front porch that include the surrounding hills, Bogus Basin & Owyhee mountains. No HOA . Home is well maintained & squeaky clean. Newer roof in 2020, HVAC replaced in 2022, & new paint outside in 2023. Oak & exotic hard wood throughout, granite kitchen counter tops & custom cabinets. Dual vanities in master bath with large jetted tub. 3 car garage w/small shop in the back. RV bay is 36x20 with 13ft high door.
$912,900
569 N Creekwater Ave Eagle, ID 83616
- Type:
- Single Family
- Sq.Ft.:
- 2,421
- Status:
- Active
- Beds:
- 4
- Lot size:
- 0.23 Acres
- Year built:
- 2024
- Baths:
- 4.00
- MLS#:
- 98918560
- Subdivision:
- Whitehurst
ADDITIONAL INFORMATION
Open Sunday, November 10, 12-3pm! New move in ready single level home by ZEC in Whitehurst Neighborhood in Eagle, ID! This home is just over 2400 SF with 4 beds and 3.5 bathrooms. Buyers love this floor plan as it is just the right size to host guests, entertain and is easy to maintain. Nice sized 3 car garage with extra wide garage door for ease of coming and going. Yard is upgraded with landscaping boulders, weed fabric and perma bark. Plenty of room for your dog without the heavy maintenance. Nice sized covered patio that will be great for BBQ's. Kitchen is full of custom cabinets, Thermadoor appliances and a large island. Centrally located dinning area overlooks great room. Amazing set up for entertaining throughout great room, dinning and kitchen. Split bedroom floor plan. Large primary bedroom with spa bathroom and custom walk in closet with adjustable shelving. Guest suite with en suite bathroom with full tile walk in shower. And two more bedrooms that share bathroom which could be used as flex spaces
$1,299,999
5741 W Polecat Dr. Eagle, ID 83616
- Type:
- Single Family
- Sq.Ft.:
- 2,693
- Status:
- Active
- Beds:
- 3
- Lot size:
- 0.29 Acres
- Year built:
- 2024
- Baths:
- 3.00
- MLS#:
- 98918444
- Subdivision:
- Bald Eagle Point
ADDITIONAL INFORMATION
*WATERFRONT LOT!* Welcome home to this beautiful floor plan that is practically calling your name, now all you have to do is answer! Featuring modern finishes, comfortably covered outdoor living and a bonus room on the second floor, this home checks all of your boxes! Laundry room access from the master bathroom walk-in closet makes your day-to-day home life so much more convenient. Jack and Jill bedrooms make for a thoughtful and well allotted floor plan layout. Kitchen is equipped with SS BOSCH appliances, accommodating breakfast bar/island and charming five burner gas cooktop and both a built in wall and speed oven. What are you waiting for?
$1,149,999
5657 W Polecat Dr. Eagle, ID 83616
- Type:
- Single Family
- Sq.Ft.:
- 2,704
- Status:
- Active
- Beds:
- 3
- Lot size:
- 0.29 Acres
- Year built:
- 2024
- Baths:
- 4.00
- MLS#:
- 98918435
- Subdivision:
- Bald Eagle Point
ADDITIONAL INFORMATION
WATERFRONT LOT! Residence 10 at Bald Eagle Point is a thoughtfully designed single-story home. This beautiful home partners design and function to create a space that is versatile for your lifestyle. An inviting foyer welcomes you in and flows to the expansive great room which provides a flexible space for living and entertaining options. The well-appointed kitchen features an oversized island, and large pantry and includes high-performing appliances and impressive finishes throughout. The space is further complemented by the adjoining covered outdoor living, connected through a multi-slide glass door. Make this home yours and create your new home vision.
- Type:
- Single Family
- Sq.Ft.:
- 2,515
- Status:
- Active
- Beds:
- 3
- Lot size:
- 0.17 Acres
- Year built:
- 2024
- Baths:
- 3.00
- MLS#:
- 98918516
- Subdivision:
- Mosscreek
ADDITIONAL INFORMATION
COMPLETED HOME - “The Paige” by Richmond American Homes. The ranch-style Paige plan welcomes guests with a charming, covered porch and continues to impress with an expansive great room and a generous dining area that flows into a well-appointed gourmet kitchen with a walk-in pantry and center island. Other highlights include a convenient powder room, a laundry, two secondary bedrooms, study and an elegant primary suite offering a generous walk-in closet and a deluxe private bath. Additional upgrades include a fireplace and covered patio. Designer-curated finishes round out this plan. Designer-curated fixtures and finishes are included! Plus 10' main level ceilings and tankless water heaters, with front and back landscape and sprinklers along with full backyard vinyl fencing INCLUDED! Stop by our furnished model home at 5420 W Double Blue St Eagle, ID 83616 and ask us about our special offers. Open Daily from 10am-6pm. Restrictions apply.
- Type:
- Single Family
- Sq.Ft.:
- 2,515
- Status:
- Active
- Beds:
- 3
- Lot size:
- 0.17 Acres
- Year built:
- 2024
- Baths:
- 3.00
- MLS#:
- 98918514
- Subdivision:
- Mosscreek
ADDITIONAL INFORMATION
COMPLETED HOME - “The Paige” by Richmond American Homes. The ranch-style Paige plan welcomes guests with a charming, covered porch and continues to impress with an expansive great room and a generous dining area that flows into a well-appointed gourmet kitchen with a walk-in pantry and center island. Other highlights include a convenient powder room, a laundry, two secondary bedrooms, study and an elegant primary suite offering a generous walk-in closet and a deluxe private bath. Additional upgrades include a fireplace and covered patio. Designer-curated finishes round out this plan. Designer-curated fixtures and finishes are included! Plus 10' main level ceilings and tankless water heaters, with front and back landscape and sprinklers along with full backyard vinyl fencing INCLUDED! Stop by our furnished model home at 5420 W Double Blue St Eagle, ID 83616 and ask us about our special offers. Restrictions apply.
$659,990
5815 W Escalante Dr. Eagle, ID 83616
- Type:
- Single Family
- Sq.Ft.:
- 2,466
- Status:
- Active
- Beds:
- 3
- Lot size:
- 0.15 Acres
- Year built:
- 2024
- Baths:
- 3.00
- MLS#:
- 98918509
- Subdivision:
- Mosscreek
ADDITIONAL INFORMATION
UNDER CONSTRUCTION - “The Bedford” by Richmond American Homes. The beautiful Bedford plan offers two stories of smartly designed living space. On the main floor, you’ll find an open dining room, great room, fireplace and gourmet kitchen with a center island, as well as a convenient pocket office, mudroom and powder room. This home also includes an upgraded sunroom and covered patio. Upstairs, there’s a convenient laundry room, hall bath and three inviting bedrooms, loft, including a lavish primary suite with a walk-in closet and private deluxe bath. Designer-curated fixtures and finishes are included! Plus tankless water heaters, with front and back landscape and sprinklers along with full backyard vinyl fencing INCLUDED! Stop by our furnished model home at 5420 W Double Blue St Eagle, ID 83616 and ask us about our special offers. Open Daily from 10am-6pm. Restrictions apply. PHOTOS SIMILAR
$1,280,000
116 S Carbon Rivet Ave Eagle, ID 83616
- Type:
- Single Family
- Sq.Ft.:
- 3,575
- Status:
- Active
- Beds:
- 4
- Lot size:
- 0.16 Acres
- Year built:
- 2024
- Baths:
- 4.00
- MLS#:
- 98918501
- Subdivision:
- Stillwater
ADDITIONAL INFORMATION
Welcome to the Rooster model in the Stillwater development, where you can enjoy no backyard neighbors. This stunning home is thoughtfully designed with primary bedroom on main level with walk-in shower, soaker tub & large walk-in closet. Versatile den also on main level, perfect for a home office. In the heart of the home, enjoy a large kitchen, that’s a chef's dream with high-end Thermador appliances for both style & functionality. The great room is a focal point with multi-slide that seamlessly flows into a private covered patio that overlooks a tranquil wooded area. Upstairs, three spare rooms & a bonus room providing ample accommodation for guests or family members. Samsung mini-splits & hydronic heated floors throughout entire home. Enjoy the expansive 3-car garage with ample storage for vehicles & outdoor gear. Beyond the home itself, Residents can relax at the pool & hot tub, outdoor fireplace or enjoy outdoor BBQs, corn hole, ping pong, shuffleboard, & basketball. Landscape Maintenance free community.
$789,800
6457 W Donatella St. Eagle, ID 83616
- Type:
- Single Family
- Sq.Ft.:
- 1,904
- Status:
- Active
- Beds:
- 3
- Lot size:
- 0.17 Acres
- Year built:
- 2024
- Baths:
- 2.00
- MLS#:
- 98918543
- Subdivision:
- Legacy
ADDITIONAL INFORMATION
Tresidio Homes' Lisbon with BOAT BAY. This thoughtfully designed 1904 SQ FT home combines the right amount of needed space inside, with a garage for TOYS! The 4-car garage boasts a BOAT BAY which has a 10' tall door, and is 39' deep. Inside the home you'll find 3 bedrooms PLUS a tech space (pocket office) and 2 bathrooms. The master bath is beautiful and spacious with a fully tiled walk-in shower and double vanity. The kitchen is a culinary delight, showcasing gleaming stainless steel appliances and exquisite quartz/granite countertops. The hardwood flooring flows through the open living spaces. Step outside to a covered backyard patio, a perfect retreat for both intimate gatherings and leisurely moments. The beautifully landscaped Legacy community features a 26-acre 3 hole Golf Course, 3 pools, 3 Tennis/Pickleball Courts, picturesque ponds and walking paths. Close to great schools and shopping/dining.
$761,900
701 N Senora Way Eagle, ID 83616
- Type:
- Single Family
- Sq.Ft.:
- 3,140
- Status:
- Active
- Beds:
- 5
- Lot size:
- 0.24 Acres
- Year built:
- 2006
- Baths:
- 3.00
- MLS#:
- 98918014
- Subdivision:
- Senora Creek
ADDITIONAL INFORMATION
This Custom Todd Campbell Home is priced right! From the beautiful water feature to the Office in the front of the home, coffered ceilings, to the Kitchen with granite counter tops, wood cabinets, walk in pantry, breakfast bar, double oven, gas stove, hardwood floors, berber carpet, Plantation Shutters, open great room with a gas fireplace, this home does not disappoint. The Master Suite features a soaker tub with door to backyard, and other bedrooms feature walk in closets. Upstairs you will find two bedrooms plus a Large Bonus Room / Media Room, door to walk-in attic storage, plus water softener and central vacuum too. Exterior has BRAND NEW ROOF, a long shared Driveway that makes for a larger front yard, in back is an Oasis that has waterfront access with a pond view, covered Gazebo, sitting benches, built in firepit, hot tub, landscaping, mature trees, and direct access to the park like common area. Community pool, clubhouse access, play structures, walking paths, and basketball court access too.
$1,699,900
1190 N Arrano Farms Lane Eagle, ID 83616
- Type:
- Single Family
- Sq.Ft.:
- 3,642
- Status:
- Active
- Beds:
- 4
- Lot size:
- 0.38 Acres
- Year built:
- 2024
- Baths:
- 4.00
- MLS#:
- 98917875
- Subdivision:
- Arrano Farms
ADDITIONAL INFORMATION
Breathtaking home built by Eco Builders in Arrano Farms on a corner .38 acre lot in a luxury 8 home community nestled in a prime location close to downtown Eagle and Eagle Middle and High school. This home boasts 4 bedrooms, 3.5 bathrooms, an office and a spacious 4 car garage that has enough room to fit an RV or Boat! This home has an open floor plan, showcasing top-of-the-line contemporary finishes, hardwood floors! Upstairs there is a loft , laundry room, a guest suite and 2 additional rooms with a bathroom. The kitchen features beautiful custom cabinetry, a large center island and thermador appliances including a built in Refrigerator/Freezer. The spacious master suite features a spa-like bathroom with dual vanities, heated tile floors, a soaking tub, walk-in shower and room for a stackable washer/dryer in the closet. The outdoor living space includes a covered patio and is fully fenced and landscaped. Enjoy the neighborhood private pond/dock with a gazebo and a beach.
$1,139,800
6182 W Strant Eagle, ID 83616
- Type:
- Single Family
- Sq.Ft.:
- 2,808
- Status:
- Active
- Beds:
- 4
- Lot size:
- 0.34 Acres
- Year built:
- 2024
- Baths:
- 4.00
- MLS#:
- 98917397
- Subdivision:
- Stags Crossing
ADDITIONAL INFORMATION
Welcome to Tresidio Homes Fall 2024 Parade Home! Your search for an OVERsized garage comes to an end here! With 4 parking spaces, in addition to a massive 45' deep RVbay, you can store all your cars & toys! This gorgeous, expansive home offers more than just a garage-lovers paradise-the great room is grand with 17' ceilings, eye-catching center fireplace! The kitchen features Thermador appliances, beautiful quartz counters, stunning cabinets that soar to ceiling, & a pantry fit for Costco's biggest fan! The primary suite brings back a classic trend having space for a sitting area before entering the jaw-dropping primary bathroom, with a large walk in shower & free standing tub. Featuring 3 additional bedrooms & a lounge with 12' ceilings in the middle, this plan is unique & perfect. No stone was left unturned designing this home - from the modern exterior, to the beautiful rich wood floors throughout. Embrace outdoor living on the spacious covered patio, where entertaining is a breeze.

The data relating to real estate for sale on this website comes in part from the Internet Data Exchange program of the Intermountain MLS system. Real estate listings held by brokerage firms other than this broker are marked with the IDX icon. This information is provided exclusively for consumers’ personal, non-commercial use, that it may not be used for any purpose other than to identify prospective properties consumers may be interested in purchasing. 2024 Copyright Intermountain MLS. All rights reserved.
Eagle Real Estate
The median home value in Eagle, ID is $761,100. This is higher than the county median home value of $493,100. The national median home value is $338,100. The average price of homes sold in Eagle, ID is $761,100. Approximately 81.51% of Eagle homes are owned, compared to 13.94% rented, while 4.54% are vacant. Eagle real estate listings include condos, townhomes, and single family homes for sale. Commercial properties are also available. If you see a property you’re interested in, contact a Eagle real estate agent to arrange a tour today!
Eagle, Idaho 83616 has a population of 29,665. Eagle 83616 is less family-centric than the surrounding county with 31.85% of the households containing married families with children. The county average for households married with children is 34.11%.
The median household income in Eagle, Idaho 83616 is $99,814. The median household income for the surrounding county is $75,115 compared to the national median of $69,021. The median age of people living in Eagle 83616 is 45.5 years.
Eagle Weather
The average high temperature in July is 91.6 degrees, with an average low temperature in January of 23.7 degrees. The average rainfall is approximately 12.1 inches per year, with 10.5 inches of snow per year.
