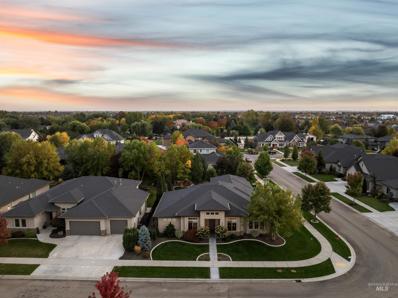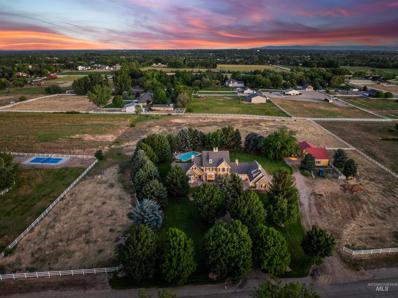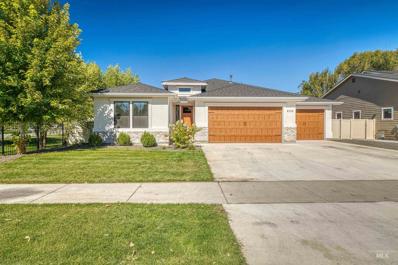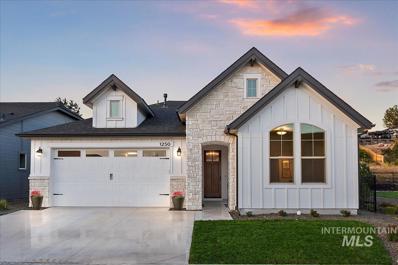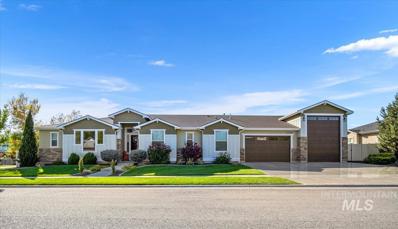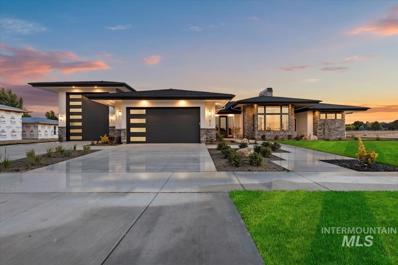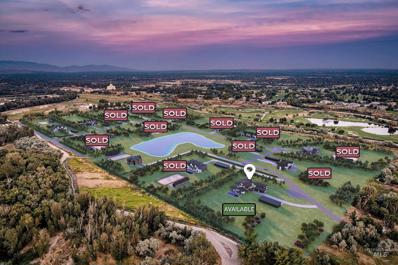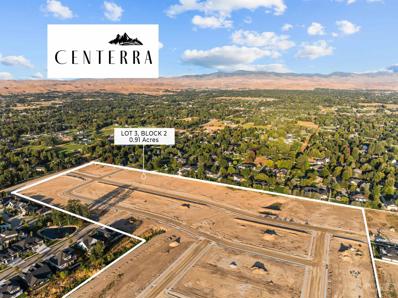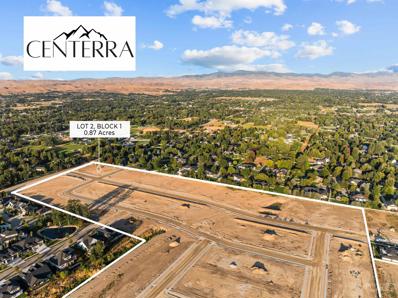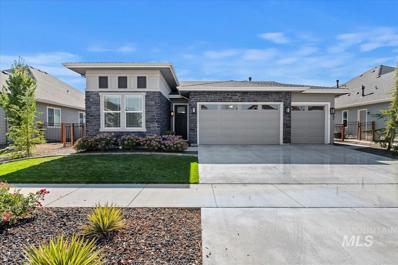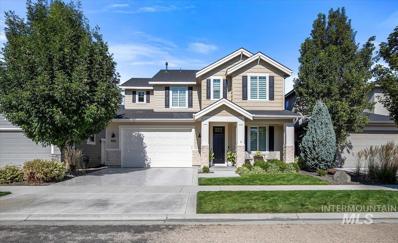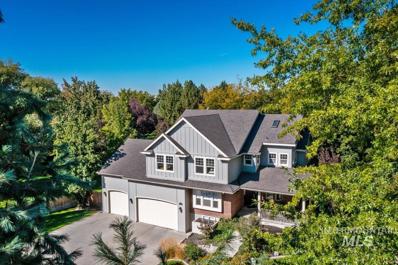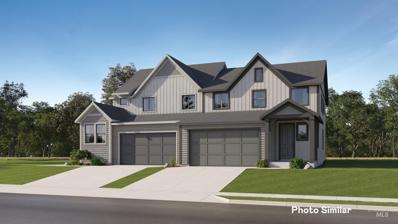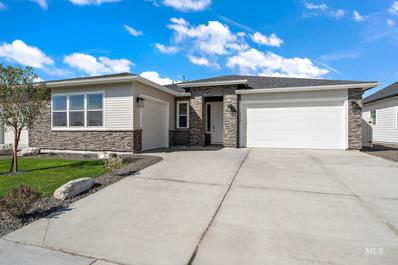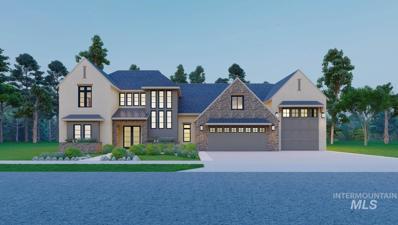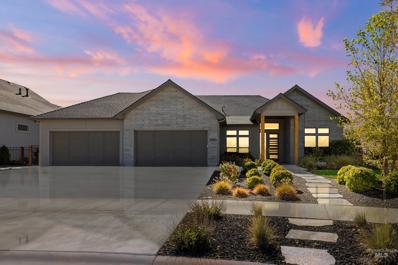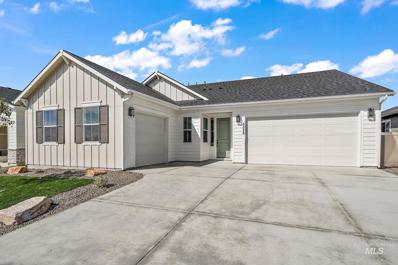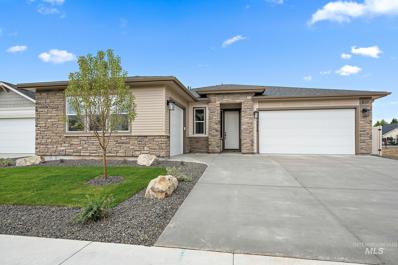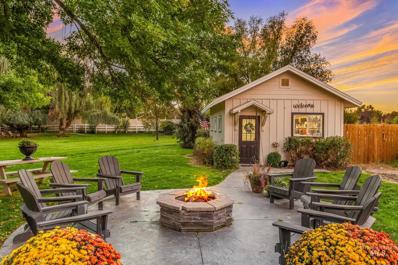Eagle ID Homes for Rent
$899,000
3935 W Dublin Drive Eagle, ID 83616
- Type:
- Single Family
- Sq.Ft.:
- 2,563
- Status:
- Active
- Beds:
- 3
- Lot size:
- 0.26 Acres
- Year built:
- 2015
- Baths:
- 3.00
- MLS#:
- 98926373
- Subdivision:
- Ashbury
ADDITIONAL INFORMATION
This remarkable single-level home is nestled on a corner lot in the highly coveted Ashbury subdivision in Eagle. Step through the entryway into an open layout featuring hardwood floors, crown molding & coffered ceilings. The great room boasts built-in shelving & a wall of windows framing the backyard views. The gourmet kitchen includes a quartz island, walk-in pantry, wet bar, Bosch double ovens & stainless appliances. The split floorplan offers privacy, with a spacious primary suite featuring tray ceilings, dual vanities & tiled walk-in shower. The backyard is perfect for both comfort & entertaining, surrounded by mature landscaping, a relaxing waterfall & a covered patio w/ automatic sunshades. The fully fenced yard backs up to a common area w/ no direct rear neighbors, ensuring ultimate privacy. Heated 3 car garage w/ epoxy flooring, 220v & commercial cabinets w/ a built-in workbench. Low cost irrigation water + city water option. Steps from the community pool & close to shopping & restaurants.
$1,800,000
3785 W Deerfield Dr Eagle, ID 83616
- Type:
- Other
- Sq.Ft.:
- 4,144
- Status:
- Active
- Beds:
- 5
- Lot size:
- 5.05 Acres
- Year built:
- 1998
- Baths:
- 4.00
- MLS#:
- 98926333
- Subdivision:
- Buckhorn Estate
ADDITIONAL INFORMATION
Nestled within the prestigious Buckhorn Estate subdivision in Eagle, this stunning 5-acre property offers endless possibilities to create your dream estate. Stunning landscaping, swimming pool & towering mature trees. This exquisite property boasts a separate ~1800 sf detached shop. A private office above the garage has a separate entrance, perfect for business needs. Step inside this 4000+ sf home to discover the warmth of hardwood pine floors & custom built-ins that grace every room. The heart of this home is its custom farmhouse kitchen, featuring two-toned custom shelving/cabinetry, spacious center island & convenient breakfast bar. Entertain in style with multiple living rooms and fireplaces-plus a charming cast iron stove. Main level master offers a private retreat, complete with a sitting room adorned w/ a gas fireplace. The luxurious ensuite features a free-standing tub, his/her closets & dual vanities. Great schools, low taxes and water rights!
$1,174,000
2648 N Hearthglow Ave. Eagle, ID 83616
- Type:
- Single Family
- Sq.Ft.:
- 3,374
- Status:
- Active
- Beds:
- 4
- Lot size:
- 0.41 Acres
- Year built:
- 2016
- Baths:
- 4.00
- MLS#:
- 98926403
- Subdivision:
- Somerset Farms
ADDITIONAL INFORMATION
Nestled in a tranquil neighborhood with a peaceful pond, this elegant yet comfortable single-level/split BR home by Shadow Mountain exudes modern luxury from the high ceilings to the beautiful hardwood and tile floors. A large granite island with extra storage anchors the kitchen complimenting the upscale Thermador appliances, beverage center, and walk-in pantry. The generous primary suite with a detailed tray ceiling boasts a soaker tub, dual granite vanities, dual shower heads, and a spacious closet. The seamless floor plan with neutral colors provides two bedrooms connected by a Jack and Jill bath, a large bonus room with a full bath, and a flex/office option. The dual-gated, fenced backyard features mature landscaping, perennial flower beds, and fruit, raised vegetable and herb gardens. Enjoy sitting in the hot tub or grilling on the large covered paver patio with privacy shades or enjoy the stars by the cozy fire pit. Durable epoxy floors grace the 3-car garage with convenient overhead storage.
- Type:
- Single Family
- Sq.Ft.:
- 2,301
- Status:
- Active
- Beds:
- 4
- Lot size:
- 0.15 Acres
- Year built:
- 2024
- Baths:
- 3.00
- MLS#:
- 98926293
- Subdivision:
- Eagle Ridge
ADDITIONAL INFORMATION
The Grove at Eagle Ridge combines elegance and functionality. This move in ready home includes refrigerator, washer/dryer, window blinds, and full front and back yard landscape. The 9-foot ceilings downstairs feel grand, as you enjoy your great room with fireplace and 8’x8’ sliding glass door out to your covered patio. The top of the line kitchen, features double ovens, gas cooktop, and spacious walk-in pantry, and gourmet island. The kitchen and baths have quartz countertops, with 36” high cabinets in the baths. Each room is wired for your favorite chandelier or ceiling fan and the kitchen island is pr-wired for 2 pendant lights. Other thoughtful features include Luxury Vinyl Plank flooring throughout the 1st floor, 6” baseboards, Ring video doorbell pro, High-efficiency features, pre-plumbed for a whole house water system, and 8-foot garage doors, Low-VOC paints, and more! The Eagle Ridge community includes walking paths, Tot lot, Clubhouse, Pool, and Pickleball courts.
- Type:
- Single Family
- Sq.Ft.:
- 2,389
- Status:
- Active
- Beds:
- 5
- Lot size:
- 0.25 Acres
- Year built:
- 2020
- Baths:
- 3.00
- MLS#:
- 98926257
- Subdivision:
- Senora Creek
ADDITIONAL INFORMATION
Discover modern living in this immaculate 4-year-old, 5-bedroom, 3-bathroom home located in the desirable Eagle, Idaho. Built with quality and designed with elegance, this home features custom tile work and thoughtful upgrades throughout, including a beautifully designed custom laundry room. A newly built, professionally installed sunroom patio offers an inviting space to enjoy year-round, blending indoor comfort with outdoor beauty. This nearly-new home combines style, comfort, and convenience in one of Eagle's most sought-after neighborhoods. Don’t miss the opportunity to make this exceptional property your own!
$714,800
1250 E Rockhurst Ln Eagle, ID 83616
- Type:
- Single Family
- Sq.Ft.:
- 1,902
- Status:
- Active
- Beds:
- 3
- Lot size:
- 0.12 Acres
- Year built:
- 2024
- Baths:
- 3.00
- MLS#:
- 98926252
- Subdivision:
- Estrada Village
ADDITIONAL INFORMATION
Chandler B Blackrock Homes. Welcome to Estrada Village - Eagle's new premier gated community! Thoughtfully planned community with a limited number of homes conveniently located within walking distance to downtown Eagle! Close to: Golf Courses, Eagle Tennis Club, Walking distance to Several Restaurants, within minutes of St Luke's & St Alphonsus Hospital, Fire Station, Several Grocery Stores, and Boise River Greenbelt! A rare opportunity. Enjoy the 1/2 acre community fenced in Dog Park! Photos are of the Actual Home. BTVAI
- Type:
- Single Family
- Sq.Ft.:
- 2,502
- Status:
- Active
- Beds:
- 3
- Lot size:
- 0.42 Acres
- Year built:
- 2018
- Baths:
- 3.00
- MLS#:
- 98926240
- Subdivision:
- Somerset Farms
ADDITIONAL INFORMATION
One-owner, like-new single-level home features split-bedroom design with 3 bedrooms, 3 full baths, bonus room and a flex/office space. 1475 sq. ft. garage with a 40'-deep RV bay and 14' high by 12' wide RV garage door. The garage is double deep and can fit up to 4 cars. This lovely home sits on .42 peaceful acres. Enjoy the lovely backyard from your covered patio and entertain in your open floor plan, which boasts an abundance of light.
- Type:
- Single Family
- Sq.Ft.:
- 2,982
- Status:
- Active
- Beds:
- 4
- Lot size:
- 0.4 Acres
- Year built:
- 2024
- Baths:
- 3.00
- MLS#:
- 98926096
- Subdivision:
- Stags Crossing
ADDITIONAL INFORMATION
Discover perfection in The Kensington by Biltmore Company—a home designed for your every desire. Marvel at the great room's elegance, complete with a striking stone fireplace and custom built-ins. The chef's kitchen is a masterpiece, featuring top-of-the-line SS appliances, double ovens, quartz countertops and a sprawling island. Work effortlessly from home in the tech space, while the 4th bedroom adapts to your needs, whether as a bedroom, flex space or a private second living area. The RV garage provides ample storage for your recreational toys, alongside a convenient built-in 7X11 storage room. You're sure to love this innovative new floorplan!
$1,499,800
1872 W Yellowstone Dr Eagle, ID 83616
- Type:
- Single Family
- Sq.Ft.:
- 3,209
- Status:
- Active
- Beds:
- 3
- Lot size:
- 0.54 Acres
- Year built:
- 2024
- Baths:
- 3.00
- MLS#:
- 98926110
- Subdivision:
- Benari Estates
ADDITIONAL INFORMATION
Hammett Homes presents the Cypress for the Fall Parade of Homes. This prairie style home offers large spacious room & so much natural light due to all of the extra windows. As you enter you will see the large fireplace & floating hearth welcoming you to the great room. The great room, kitchen & dining are all open & perfect for entertaining inside & out. There is a large covered patio & access is available from all rooms off the back of the home for a unique indoor outdoor feel. The kitchen features Bosch appliances with a fridge & a large island that seats five. The primary suite is very large & features a sitting area, large walk in tile shower, freestanding soaker tub, & a large walk in closet. The office is large & offers amazing amount of light through all of the windows. The Cypress also features a large 50'9" foot long RV bay. This home is situated on just over a half acre & very close to downtown Eagle for restaurants & shopping. This is a wonderful home with a fantastic location!
$1,150,000
3186 W Prairie Fox Ln Eagle, ID 83616
- Type:
- Land
- Sq.Ft.:
- n/a
- Status:
- Active
- Beds:
- n/a
- Lot size:
- 5 Acres
- Baths:
- MLS#:
- 98925963
- Subdivision:
- Spurwing Acres
ADDITIONAL INFORMATION
New luxury community on the prestigious Spurwing Championship Golf Course. Once in a lifetime opportunity and the only large acreage community on a private golf course in the entire Treasure Valley! Exclusive equestrian neighborhood with every lot on 5+ acres. Build your dream estate and enjoy the Idaho lifestyle that so many desire. Endless options- bring your horses/livestock and build the barn/shop you always desired. Incredible location just south of the Boise River and includes ~3300 linear feet of Spurwing Golf Course frontage. Convenient golf cart path will allow direct access to the Spurwing clubhouse, restaurant, tennis courts, swimming pool and workout facility. LOT#10 includes 5.00 acres (218,017 sf of useable land) with breathtaking views! Eagle address in Ada County jurisdiction for lower property taxes! Irrigation water rights for exterior pastures/landscaping. Bring your own builder or use Cedar and Sage Custom Homes. LIMITED AVAILABILITY!
- Type:
- Land
- Sq.Ft.:
- n/a
- Status:
- Active
- Beds:
- n/a
- Lot size:
- 0.91 Acres
- Baths:
- MLS#:
- 98925902
- Subdivision:
- Centerra
ADDITIONAL INFORMATION
Welcome to Centerra, Eagle's premier luxury community, where modern elegance blends seamlessly with outdoor living. Nestled in the heart of Eagle, Centerra offers unparalleled access to local amenities, including miles of hiking and biking trails, multiple golf courses, Eagle Island State Park, and downtown Boise- allowing a vibrant, active, yet peaceful lifestyle. With spacious lots, this exclusive neighborhood allows you to design a custom home tailored to your vision, surrounded by top-tier amenities like a community pool, walking paths, and nearly 9 acres of open space. Located between Floating Feather and Park Lane, and less than a mile from Eagle Island State Park, Centerra delivers both luxury and convenience. Build your dream home and embrace the perfect balance of nature, modern comfort, and accessibility in one of Idaho’s most desirable locations.
- Type:
- Land
- Sq.Ft.:
- n/a
- Status:
- Active
- Beds:
- n/a
- Lot size:
- 0.88 Acres
- Baths:
- MLS#:
- 98925899
- Subdivision:
- Centerra
ADDITIONAL INFORMATION
Welcome to Centerra, Eagle's premier luxury community, where modern elegance blends seamlessly with outdoor living. Nestled in the heart of Eagle, Centerra offers unparalleled access to local amenities, including miles of hiking and biking trails, multiple golf courses, Eagle Island State Park, and downtown Boise- allowing a vibrant, active, yet peaceful lifestyle. With spacious lots, this exclusive neighborhood allows you to design a custom home tailored to your vision, surrounded by top-tier amenities like a community pool, walking paths, and nearly 9 acres of open space. Located between Floating Feather and Park Lane, and less than a mile from Eagle Island State Park, Centerra delivers both luxury and convenience. Build your dream home and embrace the perfect balance of nature, modern comfort, and accessibility in one of Idaho’s most desirable locations.
$749,000
7757 W Corinthia St. Eagle, ID 83616
- Type:
- Single Family
- Sq.Ft.:
- 2,200
- Status:
- Active
- Beds:
- 3
- Lot size:
- 0.18 Acres
- Year built:
- 2021
- Baths:
- 3.00
- MLS#:
- 98925861
- Subdivision:
- Legacy
ADDITIONAL INFORMATION
This 2200+ sf single-story home offers stunning views the moment you enter, with triple-wide doors showcasing a beautifully landscaped backyard, waterfall pond, mature trees (including an apple tree), and access to walking trails with canal views. High ceilings and abundant natural light enhance the sleek kitchen, featuring stainless steel appliances and quartz countertops. The primary suite boasts an expansive, pristine shower with plenty of room to relax, while another bedroom offers an ensuite with new tile floors and a refreshed shower surround. A third bedroom, bathroom, and office or bonus room complete the layout. New carpet and transitional window coverings add a modern touch. The large 3-car garage provides plenty of space for cars and toys. Located in the sought-after Legacy subdivision with 3 pools, a 3-hole golf course, tennis and pickleball courts, a soccer field, scenic walking paths, lush landscaping, and water features.
$679,900
4096 W Gray Fox S Eagle, ID 83616
- Type:
- Single Family
- Sq.Ft.:
- 2,162
- Status:
- Active
- Beds:
- 4
- Lot size:
- 0.13 Acres
- Year built:
- 2017
- Baths:
- 3.00
- MLS#:
- 98925824
- Subdivision:
- Foxtail Estates
ADDITIONAL INFORMATION
This immaculate & pristine home located in Eagle's sought-after Foxtail Estates features inviting open floor plan, expansive 20ft great room w/ 7 lg windows giving an abundance of natural light. 4bd 3ba w/ bdrm/office on main level is located just down the st from community pool, walking trails, bridges, ponds, creek & playground. Situated w/ a front south-facing exposed driveway, 3-CAR TANDEM GARAGE & private backyard setting w/ pergola covered gathering area, is perfect for outdoor entertaining. This homes upgraded features add unique touches of wood inset ceiling, decorative wooden beams, & shiplap feature walls that all make this home stand out to all guests. European wide plank natural wood flooring throughout main level adds a modern warmth. This home's well planned gourmet kitchen is sure to be the "aspiring home chefs" dream w/ walk-in pantry w/ coffee bar/appliance area. Located minutes from shopping, grocery, restaurants & river access. Excellent schools. This IMPECCBLE CONDITION is a MUST SEE!!
$1,489,000
2233 N Aldercrest Pl. Eagle, ID 83616
- Type:
- Other
- Sq.Ft.:
- 4,411
- Status:
- Active
- Beds:
- 5
- Lot size:
- 1.17 Acres
- Year built:
- 1998
- Baths:
- 4.00
- MLS#:
- 98925800
- Subdivision:
- Lexington Hills
ADDITIONAL INFORMATION
Bathed in natural light, this elegant home sits on a private 1.2-acre estate. Lounge under the grand wisteria covered pergola or take a plunge in the resort-sized pool. The expansive kitchen, dining, and living areas embrace endless views of the surrounding trees. A formal dining room and sun-drenched sitting room complete the main level. Upstairs, the spacious primary suite features a spa-like bath and walk-in closet. The lower level includes a 'poolside' bedroom and bath, a generous living room complete with a brand-new vibrant bar, home office, craft room, and large lockable storage cellar. Thoughtful updates include a new front door, kitchen remodel with new high-end stainless-steel appliances, wide plank white oak flooring, custom lighting, and fresh landscaping. The home is equipped with advanced smart home technology, providing seamless control over climate, irrigation, and other essential systems. Additional features include a 4-car garage with a shop area and ample built-in storage.
- Type:
- Townhouse
- Sq.Ft.:
- 2,021
- Status:
- Active
- Beds:
- 4
- Lot size:
- 0.09 Acres
- Year built:
- 2024
- Baths:
- 3.00
- MLS#:
- 98925758
- Subdivision:
- Eagle Ridge
ADDITIONAL INFORMATION
Move in ready home, this home has front load washer/dryer, refrigerator, backyard landscaping including irrigation, and window blinds! This elegant two-story attached townhouse opens to beautiful 9' ceilings on the first floor, with a bedroom and full bath on the mail level, and an open living room and kitchen, featuring stainless steel appliances, quartz countertops, soft-close cabinets and drawers, with a gourmet island. Entertaining your guests flows easily to the outdoor patio. 3 more bedrooms and the utility room are found upstairs, including the luxurious owner’s suite with a spacious bedroom, en-suite bathroom and walk-in closet. Each home comes fully fenced and landscaped with front & rear yard irrigation system. The Eagle Ridge community includes walking paths, Tot lot, Clubhouse, Pool, and Pickleball courts.
$444,400
1475 N Big Star Ave Eagle, ID 83616
- Type:
- Townhouse
- Sq.Ft.:
- 2,021
- Status:
- Active
- Beds:
- 4
- Lot size:
- 0.11 Acres
- Year built:
- 2024
- Baths:
- 3.00
- MLS#:
- 98925757
- Subdivision:
- Eagle Ridge
ADDITIONAL INFORMATION
Move in ready home, this home has front load washer/dryer, refrigerator, backyard landscaping including irrigation, and window blinds! This elegant two-story attached townhouse opens to beautiful 9' ceilings on the first floor, with a bedroom and full bath on the mail level, and an open living room and kitchen, featuring stainless steel appliances, quartz countertops, soft-close cabinets and drawers, with a gourmet island. Entertaining your guests flows easily to the outdoor patio. 3 more bedrooms and the utility room are found upstairs, including the luxurious owner’s suite with a spacious bedroom, en-suite bathroom and walk-in closet. Each home comes fully fenced and landscaped with front & rear yard irrigation system. The Eagle Ridge community includes walking paths, Tot lot, Clubhouse, Pool, and Pickleball courts.
- Type:
- Single Family
- Sq.Ft.:
- 2,379
- Status:
- Active
- Beds:
- 3
- Lot size:
- 0.16 Acres
- Year built:
- 2024
- Baths:
- 3.00
- MLS#:
- 98925669
- Subdivision:
- Mosscreek
ADDITIONAL INFORMATION
COMPLETED HOME - The “Delaney” by Richmond American Homes. Designed for entertaining, the ranch-style Delaney plan boasts a formal dining room, an expansive great room, fireplace and a well-appointed gourmet kitchen featuring a walk-in pantry, center island and nook. An elegant deluxe owner’s suite showcases an oversized walk-in closet and attached bath featuring a tile shower, soaker tub with double sinks, and is separated from two secondary bedrooms and bathroom for privacy. You’ll also appreciate a central laundry, and a relaxing covered patio. You’ll love our professionally curated fixtures and finishes. Plus, tankless water heaters, with front and back landscape and sprinklers along with full backyard vinyl fencing INCLUDED! Stop by our furnished model home 5420 W Double Blue St. Eagle, ID 83616 and ask us about our special offers. Restrictions apply. Open Daily from 10am-6pm.
$2,165,900
7926 W Rockhaven Dr Eagle, ID 83616
- Type:
- Single Family
- Sq.Ft.:
- 4,054
- Status:
- Active
- Beds:
- 4
- Lot size:
- 0.32 Acres
- Baths:
- 4.00
- MLS#:
- 98925747
- Subdivision:
- Terra View
ADDITIONAL INFORMATION
Presenting Frost Homes Spring 2025 Parade Home in Eagle Idaho's most prestigious community, Terra View! This Custom Inspiration is positioned perfectly on a north east facing water view lot with palatial outdoor living spaces along with the amazing views over the water! The timeless design & floor plan include all of the luxuries that you would expect from a home of this caliber. Qualified buyers and agents can request the list of amenities, finish details, and building plans from the listing agent. Frost Homes is considered to be one of the Treasure Valley's finest local Custom Home builders and has access to some of the best homesites in Eagle, Star, and Middleton. Please call for more details!
$1,169,000
7083 Stadium Street Eagle, ID 83616
- Type:
- Single Family
- Sq.Ft.:
- 2,752
- Status:
- Active
- Beds:
- 4
- Lot size:
- 0.25 Acres
- Year built:
- 2021
- Baths:
- 4.00
- MLS#:
- 98925744
- Subdivision:
- Legacy
ADDITIONAL INFORMATION
Saltwater pool, circadian lighting, steam shower, whole house reverse osmosis water filtration system... This 4 bedroom + office home is packed with thoughtful upgrades and is located in one of the most popular neighborhoods in Eagle. Enjoy the true chef's kitchen, with Subzero and Wolf appliances, instant hot water, a wine fridge, and more. Gorgeous primary bed and bath, a true sanctuary with steam shower and California closets. Both the primary and guest rooms have direct access to patio and pool. Home has surround sound speakers, perimeter security cameras and all interior walls are insulated. The 4 car epoxied garage will give you space you need for your cars and your home gym. Outside you will enjoy the oversized stamped patio and saltwater pool with baja shelf, lights and sheers. To one side you will find organic fruit trees, and to the other you will find a putting green. Don't forget the Legacy community comes with a 9 hole golf course, walking paths, sports courts and 3 community pools!
- Type:
- Single Family
- Sq.Ft.:
- 2,379
- Status:
- Active
- Beds:
- 3
- Lot size:
- 0.16 Acres
- Year built:
- 2024
- Baths:
- 3.00
- MLS#:
- 98925686
- Subdivision:
- Mosscreek
ADDITIONAL INFORMATION
COMPLETED HOME - The “Delaney” by Richmond American Homes. Designed for entertaining, the ranch-style Delaney plan boasts a formal dining room, an expansive great room, fireplace and a well-appointed gourmet kitchen featuring a walk-in pantry, center island and nook. An elegant deluxe owner’s suite showcases an oversized walk-in closet and attached bath featuring a tile shower, soaker tub with double sinks, and is separated from two secondary bedrooms and bathroom for privacy. You’ll also appreciate a central laundry, and a relaxing covered patio. You’ll love our professionally curated fixtures and finishes. Plus, tankless water heaters, with front and back landscape and sprinklers along with full backyard vinyl fencing INCLUDED! Stop by our furnished model home 5420 W Double Blue St Eagle, ID 83616 and ask us about our special offers. Open Daily from 10am-6pm. Restrictions apply.
- Type:
- Single Family
- Sq.Ft.:
- 2,379
- Status:
- Active
- Beds:
- 3
- Lot size:
- 0.16 Acres
- Year built:
- 2024
- Baths:
- 3.00
- MLS#:
- 98925663
- Subdivision:
- Mosscreek
ADDITIONAL INFORMATION
COMPLETE HOME - The “Delaney” by Richmond American Homes. Designed for entertaining, the ranch-style Delaney plan boasts a formal dining room, an expansive great room, fireplace and a well-appointed gourmet kitchen featuring a walk-in pantry, center island and nook. An elegant deluxe owner’s suite showcases an oversized walk-in closet and attached bath featuring a tile shower, soaker tub with double sinks, and is separated from two secondary bedrooms and bathroom for privacy. You’ll also appreciate a mudroom, a central laundry, and a relaxing covered patio. You’ll love our professionally curated fixtures and finishes. Plus 10' ceilings and tankless water heaters, with front and back landscape and sprinklers along with full backyard vinyl fencing INCLUDED! Stop by our furnished model home 5420 W Double Blue St. Eagle, ID 83616 and ask us about our special offers. Restrictions apply. Open Daily from 10am-6pm.
- Type:
- Single Family
- Sq.Ft.:
- 2,379
- Status:
- Active
- Beds:
- 3
- Lot size:
- 0.16 Acres
- Year built:
- 2024
- Baths:
- 3.00
- MLS#:
- 98925658
- Subdivision:
- Mosscreek
ADDITIONAL INFORMATION
COMPLETED HOME - The “Delaney” by Richmond American Homes. Designed for entertaining, the ranch-style Delaney plan boasts a formal dining room, an expansive great room, fireplace and a well-appointed gourmet kitchen featuring a walk-in pantry, center island and nook. An elegant deluxe owner’s suite showcases an oversized walk-in closet and attached bath featuring a tile shower, soaker tub with double sinks, and is separated from two secondary bedrooms and bathroom for privacy. You’ll also appreciate a central laundry, and a relaxing covered patio. You’ll love our professionally curated fixtures and finishes. Plus, tankless water heaters, with front and back landscape and sprinklers along with full backyard vinyl fencing INCLUDED! Stop by our furnished model home 5420 W Double Blue St Eagle, ID 83616 and ask us about our special offers. Restrictions apply.
$999,000
1491 N Ballantyne Ln Eagle, ID 83616
- Type:
- Other
- Sq.Ft.:
- 3,140
- Status:
- Active
- Beds:
- 5
- Lot size:
- 1 Acres
- Year built:
- 1971
- Baths:
- 3.00
- MLS#:
- 98925654
- Subdivision:
- Scotch Sub
ADDITIONAL INFORMATION
Charming inside and out, this idyllic farmhouse set on a private, lush acre creates a perfect setting for quiet enjoyment. Rich hardwood floors guide you through the main floor which is built around a cozy, wood burning fireplace. Enjoy it while relaxing, dining or cooking in the remodeled kitchen complete with Wolf appliances, double ovens, butcher block and quartz countertops. Spacious and convenient, the primary suite sits in the back corner of the main floor looking out onto the backyard... the property is a showstopper. Bring your toys or animals as there are no CCRs. Parking and clean out for your RV is located next to the shop featuring a 30 amp outlet. An additional storage shed with loft borders the raised garden beds for all your gardening needs. Back inside the downstairs is a great place to hangout with a huge bonus area, 3 bedrooms, a full bath and storage room. This home is only minutes from everything you need in downtown Eagle, but still feels removed from the world.
$780,000
687 S Short Lane Eagle, ID 83616
- Type:
- Single Family
- Sq.Ft.:
- 2,183
- Status:
- Active
- Beds:
- 3
- Lot size:
- 0.16 Acres
- Year built:
- 2021
- Baths:
- 3.00
- MLS#:
- 98925591
- Subdivision:
- Riverstone
ADDITIONAL INFORMATION
Wine Storage Room? Yes, a custom built climate-controlled wine cellar in this show-stopping residence nestled within prestigious Riverstone. No expense spared ensuring quality in every corner. Coffered ceilings and plantation shutters throughout the home. The gourmet kitchen is complete with quartz countertops, and a convenient coffee bar that promises a top-flight culinary experience. The split floorplan offers tranquility in the owners suite and spacious bathroom. Guest bedrooms enjoy a Jack-and-Jill floorplan for privacy and convenience. The property is surrounded by walking paths and a greenbelt that open the expansive yard to the community. Enjoy your own farm-to-table kitchen garden beds ready for your next dinner party. The patio is complete with a power shade that provides an incredibly comfortable space. Embrace the idyllic lifestyle, with access to the Boise River, lavish clubhouse, sparkling pool, state-of-the-art exercise gym, and Bocci court mere moments away. Luxury knows no bounds.

The data relating to real estate for sale on this website comes in part from the Internet Data Exchange program of the Intermountain MLS system. Real estate listings held by brokerage firms other than this broker are marked with the IDX icon. This information is provided exclusively for consumers’ personal, non-commercial use, that it may not be used for any purpose other than to identify prospective properties consumers may be interested in purchasing. 2024 Copyright Intermountain MLS. All rights reserved.
Eagle Real Estate
The median home value in Eagle, ID is $761,100. This is higher than the county median home value of $493,100. The national median home value is $338,100. The average price of homes sold in Eagle, ID is $761,100. Approximately 81.51% of Eagle homes are owned, compared to 13.94% rented, while 4.54% are vacant. Eagle real estate listings include condos, townhomes, and single family homes for sale. Commercial properties are also available. If you see a property you’re interested in, contact a Eagle real estate agent to arrange a tour today!
Eagle, Idaho 83616 has a population of 29,665. Eagle 83616 is less family-centric than the surrounding county with 31.85% of the households containing married families with children. The county average for households married with children is 34.11%.
The median household income in Eagle, Idaho 83616 is $99,814. The median household income for the surrounding county is $75,115 compared to the national median of $69,021. The median age of people living in Eagle 83616 is 45.5 years.
Eagle Weather
The average high temperature in July is 91.6 degrees, with an average low temperature in January of 23.7 degrees. The average rainfall is approximately 12.1 inches per year, with 10.5 inches of snow per year.
