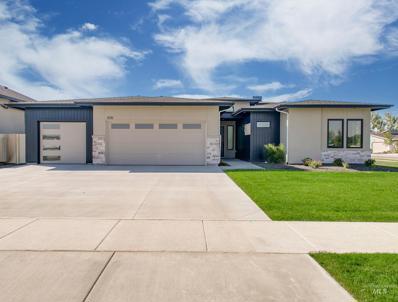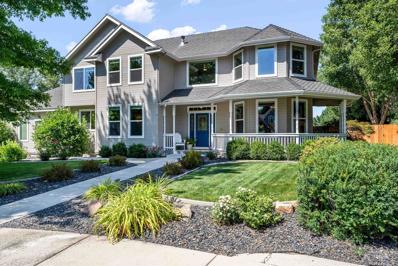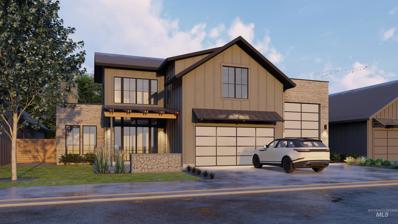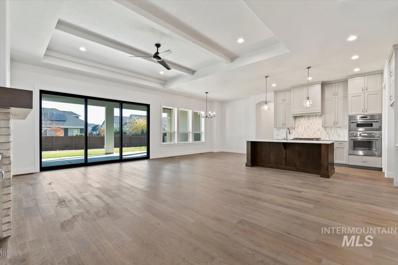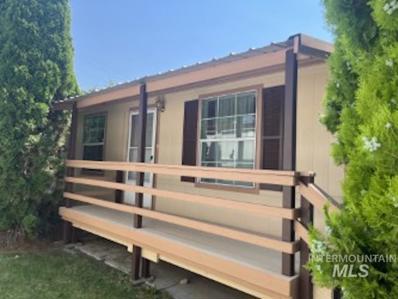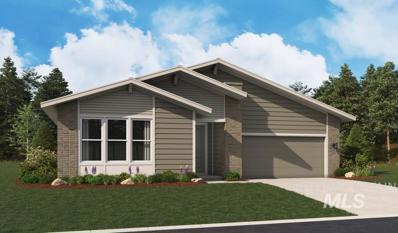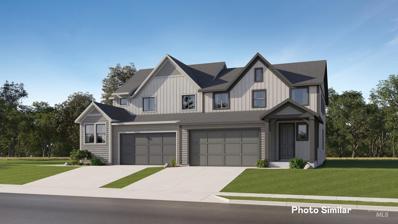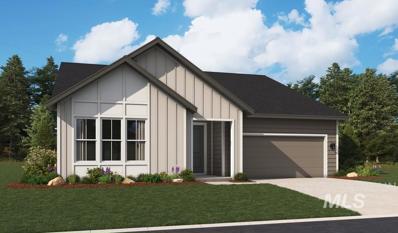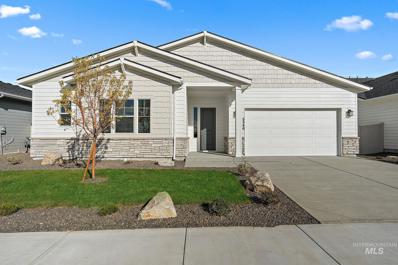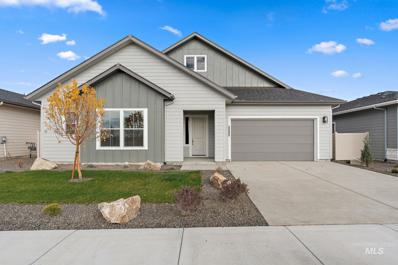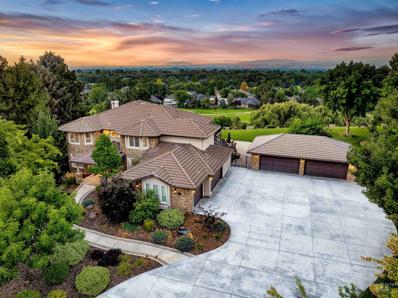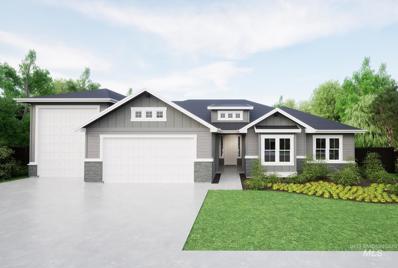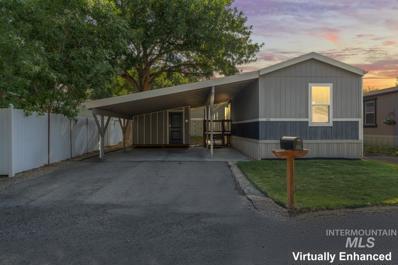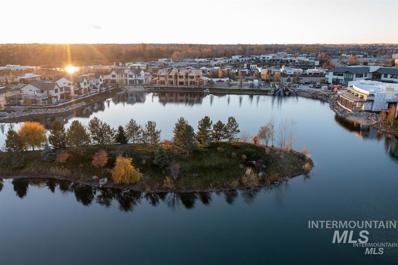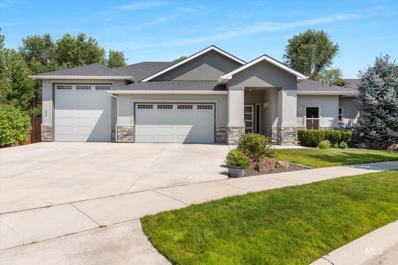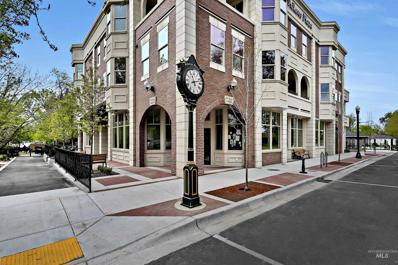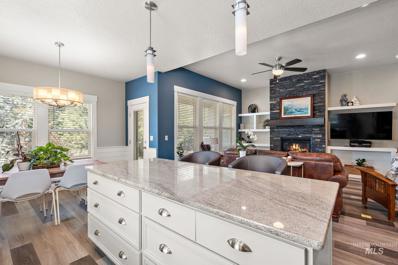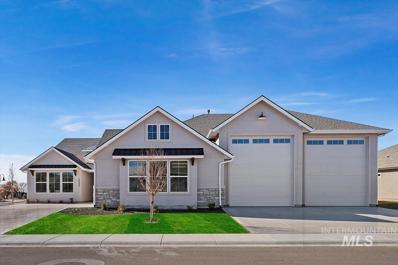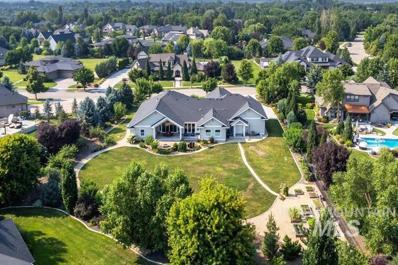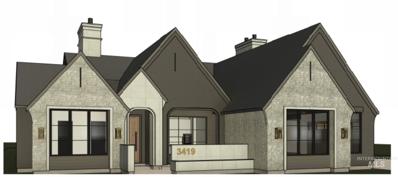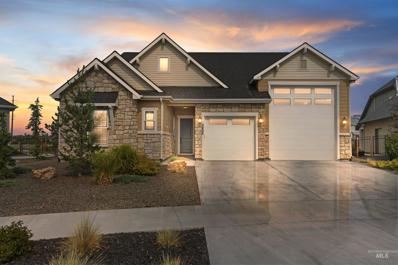Eagle ID Homes for Rent
$3,100,000
262 E Laguna Shore Dr. Eagle, ID 83616
- Type:
- Single Family
- Sq.Ft.:
- 4,305
- Status:
- Active
- Beds:
- 4
- Lot size:
- 0.78 Acres
- Year built:
- 2012
- Baths:
- 4.00
- MLS#:
- 98921912
- Subdivision:
- Laguna Pointe
ADDITIONAL INFORMATION
Located in the prestigious Laguna Pointe community in Eagle, ID this .78-acre lakefront estate is a rare find in today's market. The property offers direct access to a 43-acre private lake, serene walking paths, and the Boise River and Greenbelt. This beautiful home is complete with custom upgrades in every room. The gourmet kitchen is a chef's delight, featuring Wolf appliances, quartzite countertops, and a butler’s pantry. For car enthusiasts, the 1,400+ sq. ft. heated RV garage is a dream, complete with power wiring for a car lift and charging stations. Evenings can be spent by the beachside firepit, enjoying stunning sunsets. You can paddleboard, canoe, or kayak to a private island or fish for largemouth bass and trout. The main level master suite serves as a serene retreat, offering panoramic views of the Boise Front and Bogus Basin, perfectly blending luxury with nature.
$1,072,250
3515 W Parodin St Eagle, ID 83616
- Type:
- Single Family
- Sq.Ft.:
- 2,683
- Status:
- Active
- Beds:
- 4
- Lot size:
- 0.23 Acres
- Year built:
- 2024
- Baths:
- 4.00
- MLS#:
- 98921796
- Subdivision:
- Whitehurst
ADDITIONAL INFORMATION
Open House Sunday, November 10: 12-3pm!! There are three main reasons buyers choose ZEC Homes in Whitehurst Neighborhood: 1) They love the location 2) They love the quality and unique look of each home 3) They love the single level floor plans with big garages, patios, ceilings and windows. Which one of these is most attractive to you? When you purchase a ZEC home, you will have a home that is uniquely yours as all ZEC homes are all new layouts with all new color & material packages that will stand the test of time. Each home is more than likely to never be replicated again. This is your chance. ZEC's in house architectural team and design team allows the ability to seamlessly customize each home to attract the exact type of buyer the home was built for. ZEC upsizes doors, windows, garages, patios, ceilings & kitchen. You don’t get the credit in the price per foot for these features so builders tend to cut these things. Sophisticated buyers notice the ZEC difference. ZEC Homes: improve your life!
$1,299,900
2362 E Highmeadow Ct Eagle, ID 83616
- Type:
- Single Family
- Sq.Ft.:
- 4,400
- Status:
- Active
- Beds:
- 4
- Lot size:
- 0.43 Acres
- Year built:
- 1998
- Baths:
- 4.00
- MLS#:
- 98921758
- Subdivision:
- Lexington Hills
ADDITIONAL INFORMATION
Impeccable home in Eagle nestled on a private cul-de-sac! A grand entryway sets the tone w/ tall ceilings and windows that bathe the interior in natural light, highlighting the spacious open kitchen and dining area. Stainless steel appliances adorn the kitchen, complemented by granite countertops w/ a leathered finish. The master suite is a private retreat featuring a renovated bath w/ a walk-in tile shower and soaker tub, ensuring a daily spa-like experience. Offering practical elegance, the laundry room is equipped w/ a built-in fold-away ironing board, the living area is enhanced by a cozy gas fireplace, an office on the main, and a fully finished basement w/ bath that can be used as a flex space! The backyard boasts a stunning in-ground pool w/ new heater that was completely re-plastered and tiled, as well as fruit trees, blackberry bushes and planters, making for a luxurious summer retreat. Extensive updates make this home a true masterpiece offering endless sophistication and comfort in Lexington Hills!
$1,199,000
242 S Carbon Rivet Ave Eagle, ID 83616
- Type:
- Single Family
- Sq.Ft.:
- 2,561
- Status:
- Active
- Beds:
- 3
- Lot size:
- 0.18 Acres
- Year built:
- 2024
- Baths:
- 3.00
- MLS#:
- 98921471
- Subdivision:
- Stillwater
ADDITIONAL INFORMATION
Welcome to the Whitebird model in Stillwater, where luxury meets convenience! This stunning home is thoughtfully designed. Primary bedrm on main level w/ fireplace, direct access to back patio, beautiful bathrm w/ walk-in shower & large walk-in closet. Versatile main level den, perfect for home office or TV rm. In the heart of the home, enjoy a large kitchen, that’s a chef's dream w/ high-end Thermador appliances for both style & functionality. The great rm is a focal point, w/ vaulted ceiling & seamlessly flow into a private covered patio that overlooks a tranquil wooded area. Upstairs, 2 spare rms for guests or family members. Enjoy the expansive 4-car garage complete w/ full RV bay, providing ample storage for vehicles & outdoor gear. Beyond the home itself, Residents can relax at the pool & hot tub, outdoor fireplace or enjoy outdoor BBQs, corn hole, ping pong, shuffleboard, & basketball. Landscape Maintenance free.
$1,029,800
2568 N Heirloom Ave Eagle, ID 83616
- Type:
- Single Family
- Sq.Ft.:
- 2,492
- Status:
- Active
- Beds:
- 4
- Lot size:
- 0.37 Acres
- Year built:
- 2024
- Baths:
- 3.00
- MLS#:
- 98921272
- Subdivision:
- Stags Crossing
ADDITIONAL INFORMATION
Welcome to the Vista by Tresidio Homes. This gorgeous home welcomes you with a courtyard entry perfect for lounging and 10ft ceilings throughout. The great room is grand with tray ceiling, multi point Western Sliding door & eye-catching center fireplace flanked with built in cabinets! The kitchen features Thermador appliances, beautiful quartz counters, stunning cabinets that soar to ceiling, & a pantry fit for Costco's biggest fan! The primary suite with a jaw-dropping en-suite bathroom, with a large walk in shower & soaking tub. 3 additional bedrooms, one of which has it's own en-suite full bathroom perfect for guests. No stone was left unturned designing this home - from the modern exterior, to the beautiful rich wood floors throughout. Embrace outdoor living on the spacious extended covered patio, where entertaining is a breeze. Forget parking on the driveway. This sizable home is complete with a large 4-car garage! The only thing needed to make this house a home is YOU! *photos similar*
$899,800
6511 W Donatella St. Eagle, ID 83616
- Type:
- Single Family
- Sq.Ft.:
- 3,000
- Status:
- Active
- Beds:
- 5
- Lot size:
- 0.15 Acres
- Year built:
- 2024
- Baths:
- 3.00
- MLS#:
- 98921384
- Subdivision:
- Legacy
ADDITIONAL INFORMATION
Welcome to the extraordinary Shearwater Bonus! This sprawling 3000 SQ FT two story home combines luxury & functionality. This beautiful home features 10 foot ceilings with 8ft doors on the main floor. 5 thoughtfully designed bedrooms & 3 bathrooms, including an indulgent spa-inspired en-suite master bathroom adorned with a luxurious free standing tub & a fully tiled walk-in shower, creating a tranquil retreat and massive walk in closet! The gourmet kitchen is a chef's delight, boasting Kitchenaid appliances that elegantly complement the beautiful quartz countertops. Gleaming hardwood flooring graces the expansive living areas complemented by a tray ceiling and beams in the great room. The oversized 3 CAR GARAGE for all your toys or golf cart. The beautifully landscaped Legacy community features a 26-acre 3 hole Golf Course, 3 Community Pools as well as 3 Tennis/Pickleball Courts, picturesque ponds and walking paths. Great schools and close to shopping!
$75,000
12 S Young Lane Eagle, ID 83616
- Type:
- Other
- Sq.Ft.:
- 1,080
- Status:
- Active
- Beds:
- 2
- Year built:
- 1995
- Baths:
- 2.00
- MLS#:
- 98921282
- Subdivision:
- 0 Not Applicable
ADDITIONAL INFORMATION
Manufactured home on park like lot in beautiful downtown Eagle. Lot is partially fenced and features garden space and auto sprinklers. Home has 3 bedrooms and large open living room, kitchen and dinning area. Walking distance to all Eagle has to offer! Lot rent is only $600.00 and includes water and sewer! Home needs some TLC BTVAI
$689,490
362 N Carpe Diem Pl Eagle, ID 83616
- Type:
- Single Family
- Sq.Ft.:
- 2,338
- Status:
- Active
- Beds:
- 3
- Lot size:
- 0.14 Acres
- Year built:
- 2024
- Baths:
- 3.00
- MLS#:
- 98921159
- Subdivision:
- Mosscreek
ADDITIONAL INFORMATION
UNDER CONSTRUCTION - “The Timothy” by Richmond American Homes. Highlights of the dynamic Timothy plan include an inviting covered entry, a spacious great room, an open dining area and an impressive gourmet kitchen with a large island and walk-in pantry. You’ll also appreciate a laundry, a mudroom and three generous bedrooms, including a beautiful primary suite with an expansive walk-in closet and a private bath. Additionally, this home has a perfectly placed study across from the mudroom. Upgrades include a deluxe primary bathroom and fireplace. You’ll love the fixtures and finishes our design team has selected! Plus, tankless water heaters, with front and back landscape and sprinklers along with full backyard vinyl fencing INCLUDED! Stop by our furnished model home at 5420 W Double Blue St Eagle, ID 83616 and ask us about our special offers. Restrictions apply. PHOTOS SIMILAR
$419,000
1559 N Big Star Ave Eagle, ID 83616
- Type:
- Townhouse
- Sq.Ft.:
- 2,021
- Status:
- Active
- Beds:
- 4
- Lot size:
- 0.1 Acres
- Year built:
- 2024
- Baths:
- 3.00
- MLS#:
- 98921175
- Subdivision:
- Eagle Ridge
ADDITIONAL INFORMATION
Sizzling Summer Special! This home has “Everything Included” for a summer move in! Including – front load washer/dryer, refrigerator, backyard landscaping including irrigation, and window blinds! This elegant two-story attached townhouse opens to beautiful 9' ceilings on the first floor, with a bedroom and full bath on the mail level, and an open living room and kitchen, featuring stainless steel appliances, quartz countertops, soft-close cabinets and drawers, with a gourmet island. Entertaining your guests flows easily to the outdoor patio. 3 more bedrooms and the utility room are found upstairs, including the luxurious owner’s suite with a spacious bedroom, en-suite bathroom and walk-in closet. Each home comes fully fenced and landscaped with front & rear yard irrigation system. The Eagle Ridge community includes walking paths, Tot lot, Clubhouse, Pool, and Pickleball courts.
$679,990
344 N Carpe Diem Pl Eagle, ID 83616
- Type:
- Single Family
- Sq.Ft.:
- 2,338
- Status:
- Active
- Beds:
- 3
- Lot size:
- 0.14 Acres
- Year built:
- 2024
- Baths:
- 3.00
- MLS#:
- 98921160
- Subdivision:
- Mosscreek
ADDITIONAL INFORMATION
UNDER CONSTRUCTION - “The Timothy” by Richmond American Homes. Highlights of the dynamic Timothy plan include an inviting covered entry, a spacious great room, an open dining area and an impressive gourmet kitchen with a large island and walk-in pantry. You’ll also appreciate a laundry, a mudroom and three generous bedrooms, including a beautiful primary suite with an expansive walk-in closet and a private bath. Additionally, this home has a perfectly placed study across from the mudroom. Upgrades include a deluxe primary bathroom and fireplace. You’ll love the fixtures and finishes our design team has selected! Plus, tankless water heaters, with front and back landscape and sprinklers along with full backyard vinyl fencing INCLUDED! Stop by our furnished model home at 5420 W Double Blue St Eagle, ID 83616 and ask us about our special offers. Restrictions apply. PHOTOS SIMILAR
$679,990
398 N Carpe Diem Pl Eagle, ID 83616
- Type:
- Single Family
- Sq.Ft.:
- 2,338
- Status:
- Active
- Beds:
- 3
- Lot size:
- 0.15 Acres
- Year built:
- 2024
- Baths:
- 3.00
- MLS#:
- 98921156
- Subdivision:
- Mosscreek
ADDITIONAL INFORMATION
UNDER CONSTRUCTION - “The Timothy” by Richmond American Homes. Highlights of the dynamic Timothy plan include an inviting covered entry, a spacious great room, an open dining area and an impressive gourmet kitchen with a large island and walk-in pantry. You’ll also appreciate a laundry, a mudroom and three generous bedrooms, including a beautiful primary suite with an expansive walk-in closet and a private bath. Additionally, this home has a perfectly placed study across from the mudroom. Upgrades include a deluxe primary bathroom and fireplace. You’ll love the fixtures and finishes our design team has selected! Plus, tankless water heaters, with front and back landscape and sprinklers along with full backyard vinyl fencing INCLUDED! Stop by our furnished model home at 5420 W Double Blue St Eagle, ID 83616 and ask us about our special offers. Restrictions apply. PHOTOS SIMILAR
- Type:
- Single Family
- Sq.Ft.:
- 2,515
- Status:
- Active
- Beds:
- 3
- Lot size:
- 0.16 Acres
- Year built:
- 2024
- Baths:
- 3.00
- MLS#:
- 98921154
- Subdivision:
- Mosscreek
ADDITIONAL INFORMATION
COMPLETED HOME - “The Paige” by Richmond American Homes. The ranch-style Paige plan welcomes guests with a charming, covered porch and continues to impress with an expansive great room and a generous dining area that flows into a well-appointed gourmet kitchen with a walk-in pantry and center island. Other highlights include a convenient powder room, a laundry, two secondary bedrooms, study and an elegant primary suite offering a generous walk-in closet and a deluxe private bath. Additional upgrades include a fireplace and extended covered patio. Designer-curated finishes round out this plan. Designer-curated fixtures and finishes are included! Plus 10' main level ceilings and tankless water heaters, with front and back landscape and sprinklers along with full backyard vinyl fencing INCLUDED! Stop by our furnished model home at 5420 W Double Blue St Eagle, ID 83616 and ask us about our special offers. Restrictions apply.
- Type:
- Single Family
- Sq.Ft.:
- 2,515
- Status:
- Active
- Beds:
- 3
- Lot size:
- 0.17 Acres
- Year built:
- 2024
- Baths:
- 3.00
- MLS#:
- 98921152
- Subdivision:
- Mosscreek
ADDITIONAL INFORMATION
COMPLETED HOME - “The Paige” by Richmond American Homes. The ranch-style Paige plan welcomes guests with a charming, covered porch and continues to impress with an expansive great room and a generous dining area that flows into a well-appointed gourmet kitchen with a walk-in pantry and center island. Other highlights include a convenient powder room, a laundry, two secondary bedrooms, study and an elegant primary suite offering a generous walk-in closet and a deluxe private bath. Additional upgrades include a fireplace and extended covered patio. Designer-curated finishes round out this plan. Designer-curated fixtures and finishes are included! Plus 10' main level ceilings and tankless water heaters, with front and back landscape and sprinklers along with full backyard vinyl fencing INCLUDED! Stop by our furnished model home at 5420 W Double Blue St Eagle, ID 83616 and ask us about our special offers. Restrictions apply.
$2,999,950
3050 S Whitepost Way Eagle, ID 83616
- Type:
- Other
- Sq.Ft.:
- 5,503
- Status:
- Active
- Beds:
- 5
- Lot size:
- 1.05 Acres
- Year built:
- 1990
- Baths:
- 5.00
- MLS#:
- 98921132
- Subdivision:
- Banbury Sub
ADDITIONAL INFORMATION
Located in one of the most opulent & exclusive communities in all of the Valley, this home is positioned atop the Eagle Rim & offers spectacular 180 degree views of Foothills, Bogus Basin & the 6th green of Banbury GC. Sitting comfortably on over 1 acre privacy abounds with a detached 960SF shop in addition to the oversized 3 car attached garage. Large flat useable backyard w/ample room for a future inground pool. 1 of only 25 rim lots overlooking Banbury Golf Course in the heart of Eagle. Undergoing a major renovation in 2015, this home boasts new double-pane windows, stucco, electrical, & plumbing upgrades. The entire house has been fully remodeled & updated. Room for the entire family w/3 ensuite bedrooms in addition to a jack & jill bathroom set up between 2 oversized bedrooms, library/office area, theater & rec room. Primary Suite is a dream w/private outdoor deck space w/hot tub to relax in while overlooking the valley. Dreamy large walk in closets and a spa like primary bath with soaking tub.
$1,119,800
6163 W Estuary St Eagle, ID 83616
- Type:
- Single Family
- Sq.Ft.:
- 2,835
- Status:
- Active
- Beds:
- 5
- Lot size:
- 0.33 Acres
- Year built:
- 2024
- Baths:
- 3.00
- MLS#:
- 98921237
- Subdivision:
- Stags Crossing
ADDITIONAL INFORMATION
Welcome to the Greenbrier RV from Tresidio Homes! This gorgeous, expansive 2,835 sqft home with 5 beds & 3 baths has 10ft ceilings throughout. Stunning hardwood floors leads you into the great room with beautiful tray ceiling with beams & eye-catching center fireplace with floor to ceiling stone! The kitchen features Thermador appliances, beautiful quartz counters, stunning cabinets that soar to ceiling, & a pantry fit for Costco's biggest fan! The primary suite features tray ceiling & fan the jaw-dropping primary bathroom, with a large walk in shower & free standing tub and large walk in closet. Featuring a guest room with ensuite bath plus 3 more additional bedrooms. Large 2 car garage plus 45ft RV! Embrace outdoor living on the spacious covered patio and large yard, where entertaining is a breeze. No stone was left unturned designing this home. *photos similar*
$996,000
2384 S Marypost Ave. Eagle, ID 83616
- Type:
- Single Family
- Sq.Ft.:
- 2,576
- Status:
- Active
- Beds:
- 3
- Lot size:
- 0.23 Acres
- Year built:
- 2004
- Baths:
- 3.00
- MLS#:
- 98921101
- Subdivision:
- Banbury Meadows
ADDITIONAL INFORMATION
New price and appreciation for this gorgeous home and remodel. Light and very bright with oversized windows. Open floor plan with a main floor master, oversized kitchen island, expansive windows and complete remodel. Every detail of this custom remodel has been meticulously considered, resulting in a bright, inviting space filled with premiere design choices. Modern base and trim, large windows, serene green surroundings of a year-round stream and tree canopy. High ceilings and an open floor plan create a spacious, airy atmosphere, perfect for relaxation and entertaining. Enjoy cozy moments by the zero-clearance fireplace or savor your morning coffee in the sunroom. The oversized kitchen island is complemented by abundant custom cabinetry, adding both functionality and style. Large rooms and the open layout contribute to an uplifting ambiance that brightens your day. Greenbelt access and Eagle downtown nearby. Stop in and see this well appointed home near Banbury World Class 18-hole golf course.
$103,999
154 S Flagstone Ln Eagle, ID 83616
- Type:
- Other
- Sq.Ft.:
- 858
- Status:
- Active
- Beds:
- 3
- Year built:
- 2012
- Baths:
- 2.00
- MLS#:
- 98920977
- Subdivision:
- Eagle Meadows
ADDITIONAL INFORMATION
Introducing a well-maintained manufactured home in the prestigious Eagle Meadows community. This residence offers 3 bedrooms, 2 bathrooms, and an oversized carport. All appliances are included in the sale. While some updates are currently underway, the home is being sold "as is." Seller is motivated to sell. The property also features two small storage sheds. Located in the heart of downtown Eagle, it provides convenient access to all the amenities and attractions that Eagle has to offer. Please note that all prospective buyers must have an approved application for each adult before an offer will be considered. For further information, please refer to the details provided in the docs tab. Lot Rent is $795/m which includes water, sewer and trash. Application $35 per adult. Security Deposit $400
$1,150,000
1192 S Sunset Cove Ln Eagle, ID 83616
- Type:
- Townhouse
- Sq.Ft.:
- 2,189
- Status:
- Active
- Beds:
- 3
- Lot size:
- 0.07 Acres
- Year built:
- 2024
- Baths:
- 3.00
- MLS#:
- 98921004
- Subdivision:
- Truman Cove
ADDITIONAL INFORMATION
This is the last end-cap lakefront townhome within this community! The Cove at Eagle Lakes Townhomes by Rennison. This home is situated in the gated community on the lake boasting beautiful modern architecture with upscale features and finishes. Enjoy serene views of the community lake and the Boise foothills from your private enclosed entry patio or the second story balcony. Enjoy being close to everything with easy access to the green belt, Boise River, restaurants, retail, and entertainment in the mixed-use community of Eagle Lakes. Paddle boarding on the 26-acre lake is a must!
$739,500
60 S Baxter Way Eagle, ID 83616
- Type:
- Single Family
- Sq.Ft.:
- 2,171
- Status:
- Active
- Beds:
- 3
- Lot size:
- 0.22 Acres
- Year built:
- 2017
- Baths:
- 3.00
- MLS#:
- 98920973
- Subdivision:
- River Walk
ADDITIONAL INFORMATION
Here's a place you'll want to see. Split bedroom floor plan, E. facing backyard with covered patio and RV garage (39' deep). Large rooms throughout, oversized utility room and impressive master suite. River Walk Community is beside the Boise River with walking paths and access to the greenbelt.
- Type:
- Condo
- Sq.Ft.:
- 1,088
- Status:
- Active
- Beds:
- 2
- Year built:
- 2023
- Baths:
- 2.00
- MLS#:
- 98920777
- Subdivision:
- Schmelzer Add
ADDITIONAL INFORMATION
Aikens Plaza Condominiums, at its cool out of the way setting on a discreet side street, lives in the heart of Eagle Idaho's Ole Towne. Just outside your door you'll enjoy dining out, outdoor patio cafés, entertainment, shopping, boutiques, services, & of course those well-known Eagle City activities & events including Saturday markets & live concerts. Location also provides safe nearby direct access to the Boise River Greenbelt. The Plaza provides authentically detailed luxury condo living which includes a large kitchen, large patio w/max. outdoor privacy (esp. important in downtown living). Versatile floorplan offers a private bed/bath guest suite option. Includes full appliance pack w/refer, trash compactor, double oven & W/D, enclosed private 1-car garage, fully monitored and secured building. Perfect option for “age in place” individuals. In all the Boise Valley, nothing is as safe, cool & convenient. Aikens Plaza, already an Eagle icon. (PHOTOS SIMILAR).
$484,999
20 E Ranch Dr Eagle, ID 83616
- Type:
- Townhouse
- Sq.Ft.:
- 1,818
- Status:
- Active
- Beds:
- 3
- Lot size:
- 0.06 Acres
- Year built:
- 2020
- Baths:
- 2.00
- MLS#:
- 98920553
- Subdivision:
- Riverstone Twnh
ADDITIONAL INFORMATION
Just 0.6 miles from the lively downtown Eagle area, offering all the amenities without the steep price, this stunning, fully upgraded, immaculately clean single-level townhome, crafted by one of Idaho's top custom builders, could be yours just in time for the holidays! Located just three blocks from downtown Eagle, offering the perfect blend of convenience and comfort. Move-in ready, it includes a newer refrigerator, washer, and dryer, and the HOA handles the outdoor maintenance for you. The primary bedroom is a retreat with its spacious layout, spa-like bathroom, and large walk-in closet. The expansive great room is ideal for entertaining family and friends. Downtown Eagle offers coffee houses, local eateries, boutiques, parks, golf courses, the greenbelt, the Saturday Farmer’s Market, and so much more! With options for both long and short-term rentals, this home provides the flexibility you need to fully embrace the Idaho lifestyle without sacrificing quality. BTVAI.
$1,289,000
6128 W Micah Street Eagle, ID 83616
- Type:
- Single Family
- Sq.Ft.:
- 3,083
- Status:
- Active
- Beds:
- 4
- Lot size:
- 0.34 Acres
- Year built:
- 2024
- Baths:
- 4.00
- MLS#:
- 98920502
- Subdivision:
- Stags Crossing
ADDITIONAL INFORMATION
This stunner has something for everyone in the family! Dbl master suites, DBL RV bay w/13'6" doors-one bay 53' deep, plumbed for gas heater. 4 beds, 3.5 baths + office (has closet). Chef kitchen with oversized island, double ovens, gas cooktop, enormous walk in pantry open to kitchen & eating & large great room w/gorgeous gas frplc wrapped w/stone. Great room w/huge vaulted beamed ceiling w/windows to the top-incredible look. Master suite w/tiled walk in shower (close to zero threshold-can be roll in), soaker tub, dbl vanities & huge walk in closet. Hardwood & tile throughout w/carpet only in bdrms. 2 beds share jack/jill bath. Large cvd patio. Built by seriously one of the best builders in the valley hands down. Beautiful smaller quaint sub w/larger lots. Nice walking paths. Common area out front. Northeastern exposure in back. Est comp Nov 19, act fast for customization! Side entry large 2 car garage, & front loaded dbl RV bay for easy access for toys! Garage sf app 2213sf. Floor plan on "D" button.
$1,849,990
2849 W Chartwell Dr Eagle, ID 83616
- Type:
- Single Family
- Sq.Ft.:
- 3,564
- Status:
- Active
- Beds:
- 4
- Lot size:
- 0.85 Acres
- Year built:
- 2017
- Baths:
- 3.00
- MLS#:
- 98920293
- Subdivision:
- Castlebury West
ADDITIONAL INFORMATION
Experience this custom-built, single-level estate where light flows effortlessly through every room. The great room boasts vaulted beam ceilings, a stacked stone gas fireplace & elegant built-ins. Multiple ceiling heights enhance the sense of spaciousness throughout the home. Entertain in style in the dining room or gather in the open-concept kitchen with upgraded appliances, granite counters, pantry & island. The master suite boasts heated bathroom floors, a soaker tub, separate sinks, make-up vanity, walk-in tile shower with two heads & three closets - one with a built-in craft space. Enjoy a versatile theatre room with projector & screen, or 4th bedroom. An en suite guest room adds comfort & privacy. The 12-foot sliders open to a covered patio with wood fire pit overlooking a lush, fully irrigated .85-acre lot with wrought-iron fencing, raised garden beds & fruit trees. The 1,742 sqft garage includes a 39' x 16' RV bay. Dual-zoned HVAC, 2 water heaters, central vac, water softener, sauna & hardwood floors.
$1,999,999
3419 N Mayberry Way Eagle, ID 83616
- Type:
- Single Family
- Sq.Ft.:
- 3,350
- Status:
- Active
- Beds:
- 4
- Lot size:
- 0.32 Acres
- Year built:
- 2024
- Baths:
- 4.00
- MLS#:
- 98920286
- Subdivision:
- Terra View
ADDITIONAL INFORMATION
What is it like when you build a home with Ascend Custom Homes? What would it be like living in Eagle's newest and highly sought after Terra View subdivision? A dream. It would feel like a dream, that you get to repeat every morning when you wake up. Every time you come home after work. Enjoy your coffee in your front courtyard. Paddle board in the lakes on weekends or after a long day. Enjoy a glass of wine and beautiful views from your back patio. Invite your friends and family over to show off your new luxury home and custom high end finishes. Entertain in the open layout and live the way you're meant to in Eagle Idaho! This home boasts 4 bedrooms, a flex room with wet bar, RV garage, his and her walk in closets through the master and a skylight over the master shower. Beauty and luxury await.... It's time to come home. Plans and exselections are in docs. BATVAI
$850,000
8202 W Decathlon Dr Eagle, ID 83616
- Type:
- Single Family
- Sq.Ft.:
- 2,446
- Status:
- Active
- Beds:
- 3
- Lot size:
- 0.23 Acres
- Year built:
- 2021
- Baths:
- 3.00
- MLS#:
- 98920191
- Subdivision:
- Legacy
ADDITIONAL INFORMATION
Imagine coming home to the Legacy community, where luxury and convenience blend seamlessly. Your journey starts at the impressive 39' RV bay, featuring epoxy floors and ample built-in cabinets, perfect for your adventures. Step inside to airy 10' ceilings and natural light flooding through gorgeous plantation shutters and electronic dining area shades. The gourmet kitchen boasts sleek quartz countertops and designer light fixtures, creating an inviting space for culinary delights and family gatherings. Wide doorways and hallways ensure ease and accessibility, leading to comfortable in-law quarters for your guests. Explore miles of walking paths, pickleball and tennis courts, and the executive 3-hole golf course. Enjoy three community pools and a soccer field, with beautiful ponds and water features adding serenity. Every corner of Legacy is designed to enhance your lifestyle. This isn't just a house; it's where luxury meets community. Welcome to your dream home in the Legacy community.

The data relating to real estate for sale on this website comes in part from the Internet Data Exchange program of the Intermountain MLS system. Real estate listings held by brokerage firms other than this broker are marked with the IDX icon. This information is provided exclusively for consumers’ personal, non-commercial use, that it may not be used for any purpose other than to identify prospective properties consumers may be interested in purchasing. 2024 Copyright Intermountain MLS. All rights reserved.
Eagle Real Estate
The median home value in Eagle, ID is $761,100. This is higher than the county median home value of $493,100. The national median home value is $338,100. The average price of homes sold in Eagle, ID is $761,100. Approximately 81.51% of Eagle homes are owned, compared to 13.94% rented, while 4.54% are vacant. Eagle real estate listings include condos, townhomes, and single family homes for sale. Commercial properties are also available. If you see a property you’re interested in, contact a Eagle real estate agent to arrange a tour today!
Eagle, Idaho 83616 has a population of 29,665. Eagle 83616 is less family-centric than the surrounding county with 31.85% of the households containing married families with children. The county average for households married with children is 34.11%.
The median household income in Eagle, Idaho 83616 is $99,814. The median household income for the surrounding county is $75,115 compared to the national median of $69,021. The median age of people living in Eagle 83616 is 45.5 years.
Eagle Weather
The average high temperature in July is 91.6 degrees, with an average low temperature in January of 23.7 degrees. The average rainfall is approximately 12.1 inches per year, with 10.5 inches of snow per year.

