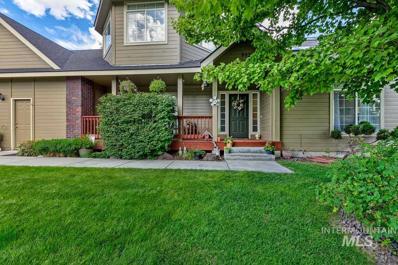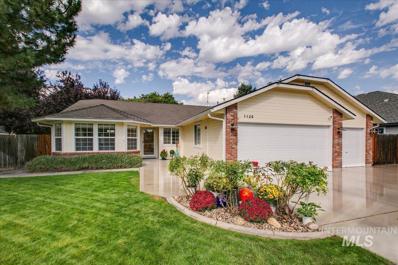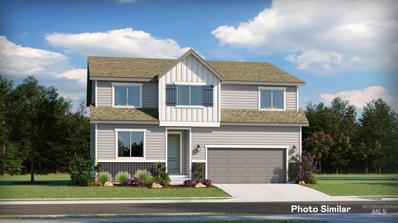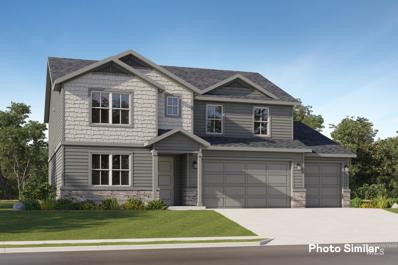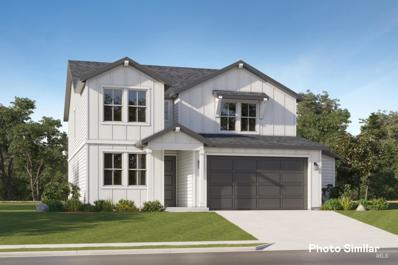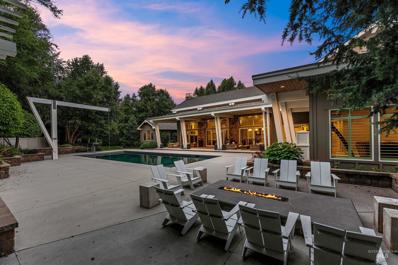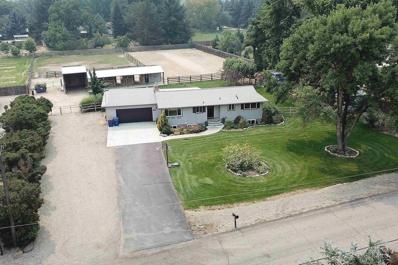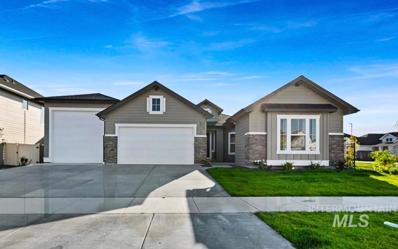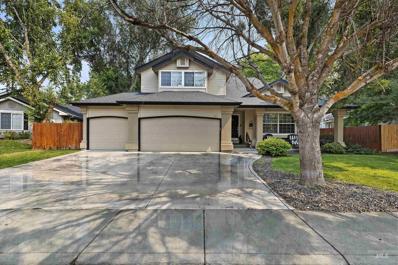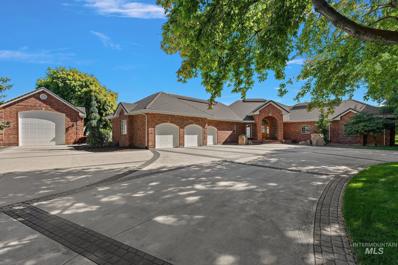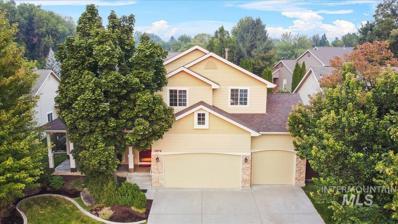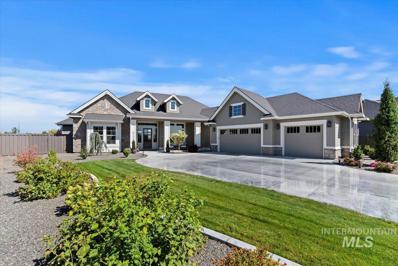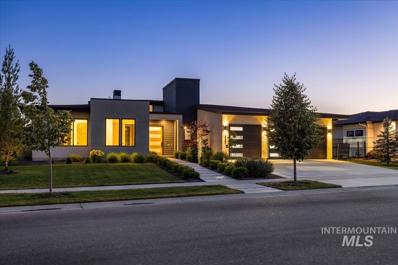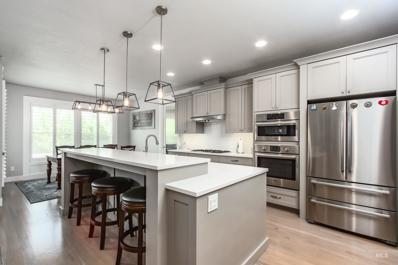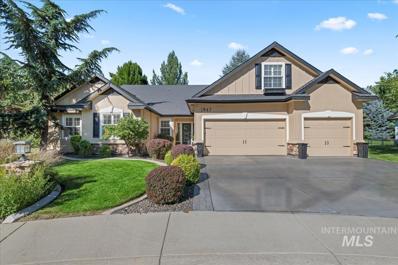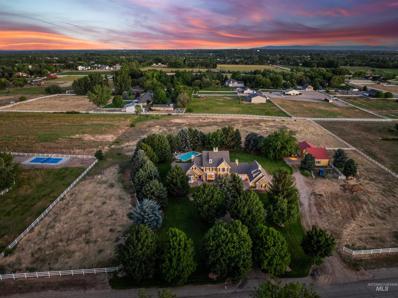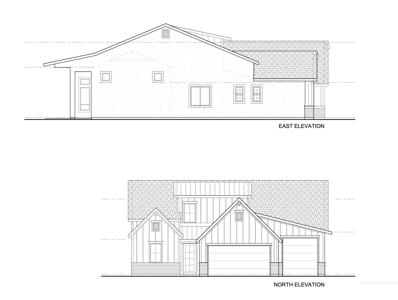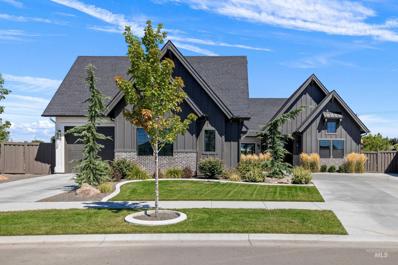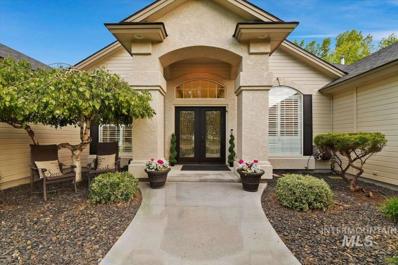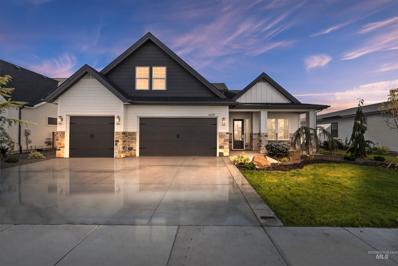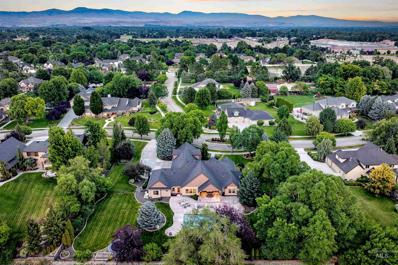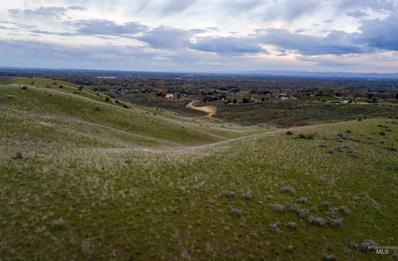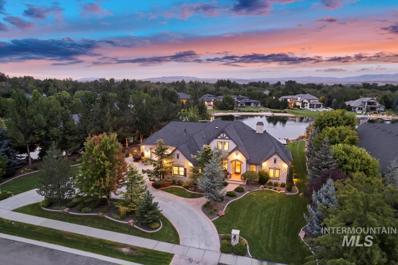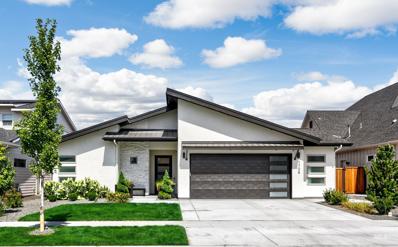Eagle ID Homes for Rent
$725,000
992 N Pinnacle Eagle, ID 83616
- Type:
- Single Family
- Sq.Ft.:
- 2,563
- Status:
- Active
- Beds:
- 4
- Lot size:
- 0.29 Acres
- Year built:
- 1996
- Baths:
- 4.00
- MLS#:
- 98922741
- Subdivision:
- Melvins Eagle Point
ADDITIONAL INFORMATION
OPEN HOUSES 9/7 SAT 2-5 & 9/8 SUN 3-6 Stunning home in Eagle, featuring a unique floor plan and a southern exposure front that floods the interior with natural light. Situated on a large lot, the property boasts a huge driveway, perfect for multiple vehicles. Inside, you'll find a two story living room, formal dining or game room, four bedrooms, three bedrooms are suites and contain their own private bathrooms. The primary bedroom is a true retreat, offering an attached flex room, dual closets, and private deck overlooking the nearly 1/3-acre yard. The outdoor space is a gardener's dream, with multiple sitting areas, garden spaces, and fruit trees, perfect for enjoying the serene surroundings. Nestled deep in a quiet neighborhood, this home offers tranquility while being conveniently located close to a golf course. A walking path right across the street leads to community pond, making it an ideal spot for nature lovers. Don't miss out on this exceptional property in one of Eagle's most sought-after locations!
$578,900
1125 N Lopez Ave Eagle, ID 83616
- Type:
- Single Family
- Sq.Ft.:
- 2,006
- Status:
- Active
- Beds:
- 4
- Lot size:
- 0.2 Acres
- Year built:
- 1994
- Baths:
- 2.00
- MLS#:
- 98922737
- Subdivision:
- Melvins Eagle Point
ADDITIONAL INFORMATION
Must-see Eagle home in prime location, 3 car garage, and RV parking! Conveniently located close to golf course, schools & highways. This immaculate home boasts tongue and groove hardwood and real slate floors throughout. Reverse osmosis drinking water system; Tankless water heater; Recirculation pump and whole house sediment and carbon block filter; Blue pearl slab granite with under-mount sinks and pull out faucets HVAC system has an electric electrostatic filter to provide optimal air quality. The shed/shop has power and gutters, and the office is equipped with a dedicated ground, cat five wiring, and installed speakers. With gutter helmets, a heated front gutter, and solar attic fans, this home is perfect for those who want to enjoy the best that life has to offer. The attic has lights and extra insulation, LR has both gas/power hookups and utility sink. With over 30 years of loving care and improvements, you can rest assured that this is the perfect choice for you. WELCOME HOME!
$672,500
7853 W Golden Fig Dr Eagle, ID 83616
- Type:
- Single Family
- Sq.Ft.:
- 2,800
- Status:
- Active
- Beds:
- 5
- Lot size:
- 0.18 Acres
- Baths:
- 3.00
- MLS#:
- 98922729
- Subdivision:
- Eagle Ridge
ADDITIONAL INFORMATION
The All Star Series from Lennar, sparkles with attention to every detail and feature in this luxury series. The 9 foot ceilings downstairs feel grand, as you enjoy your great room with fireplace and 8’x8’ sliding glass patio door out to your covered patio. The top of the line kitchen, features double ovens, gas cooktop, and spacious walk-in pantry, and gourmet island. The kitchen and baths have quartz countertops, with 36” high cabinets in the baths. Each room is wired for your favorite chandelier or ceiling fan and the kitchen island is pr-wired for 2 pendant lights. Other thoughtful designs include 6” baseboards, Ring video doorbell pro, High-efficiency features, pre-plumbed for a whole house water system, and 8 foot garage doors. This move in ready home includes front load washer/dryer, refrigerator, backyard landscaping including irrigation, and window blinds! The Eagle Ridge community includes walking paths, Tot lot, Clubhouse, Pool, and Pickleball courts.
$634,000
7961 W Golden Fig Dr Eagle, ID 83616
- Type:
- Single Family
- Sq.Ft.:
- 2,592
- Status:
- Active
- Beds:
- 4
- Lot size:
- 0.16 Acres
- Year built:
- 2024
- Baths:
- 3.00
- MLS#:
- 98922728
- Subdivision:
- Eagle Ridge
ADDITIONAL INFORMATION
This move in ready home includes the refrigerator, washer/dryer, full landscape and window blinds! The Grove at Eagle Ridge combines elegance and functionality. The 9-foot ceilings downstairs feel grand, as you enjoy your great room with fireplace and 8’x8’ sliding glass door out to your covered patio. The top-of-the-line kitchen, features double ovens, gas cooktop, and spacious walk-in pantry, and gourmet island. The kitchen and baths have quartz countertops, with 36” high cabinets in the baths. Each room is wired for your favorite chandelier or ceiling fan and the kitchen island is pr-wired for 2 pendant lights. Other thoughtful features include Luxury Vinyl Plank flooring throughout the 1st floor, 6” baseboards, Ring video doorbell pro, High-efficiency features, pre-plumbed for a whole house water system, and 8-foot garage doors, Low-VOC paints, and more! The Eagle Ridge community includes walking paths, Tot lot, Clubhouse, Pool, and Pickleball courts.
$582,500
7871 W Golden Fig Dr Eagle, ID 83616
- Type:
- Single Family
- Sq.Ft.:
- 2,227
- Status:
- Active
- Beds:
- 4
- Lot size:
- 0.15 Acres
- Year built:
- 2024
- Baths:
- 3.00
- MLS#:
- 98922727
- Subdivision:
- Eagle Ridge
ADDITIONAL INFORMATION
The Grove at Eagle Ridge combines elegance and functionality. The 9-foot ceilings downstairs feel grand, as you enjoy your great room with fireplace and 8’x8’ sliding glass door out to your covered patio. The top-of-the-line kitchen, features double ovens, gas cooktop, and spacious walk-in pantry, and gourmet island. The kitchen and baths have quartz countertops, with 36” high cabinets in the baths. Each room is wired for your favorite chandelier or ceiling fan and the kitchen island is pr-wired for 2 pendant lights. Other thoughtful features include Luxury Vinyl Plank flooring throughout the 1st floor, 6” baseboards, Ring video doorbell pro, High-efficiency features, pre-plumbed for a whole house water system, and 8-foot garage doors, Low-VOC paints, and more! This home is move in ready with refrigerator, washer/dryer, full landscape, and window blinds. The Eagle Ridge community includes walking paths, Tot lot, Clubhouse, Pool, and Pickleball courts.
$2,999,000
2164 W Holly Mountain Dr Eagle, ID 83616
- Type:
- Single Family
- Sq.Ft.:
- 5,944
- Status:
- Active
- Beds:
- 4
- Lot size:
- 0.85 Acres
- Year built:
- 2013
- Baths:
- 5.00
- MLS#:
- 98922567
- Subdivision:
- Countryside Est
ADDITIONAL INFORMATION
Spectacular Eagle estate on nearly 1 acre with breathtaking mature landscaping. Private setting built to entertain with nearly 6,000 sf of living space & a remarkable ~2400 sf garage. Dramatic 25’ ceilings with arched beams, wide-plank hardwood floors and endless windows to take in the view of the gorgeous backyard with private pool! Sprawling floor plan featuring multiple living areas, 4 en-suites, office & main level bonus room. Chefs kitchen has 3 islands, custom milled cabinetry, 48" Wolf range, Sub-Zero refrigerator/freezer & full butler's pantry. Owner's wing includes a spa-like bathroom w/ heated floors, freestanding tub, walk-in shower & custom closet. The floating staircase makes a powerful statement as it leads upstairs to 2 oversized suites. Outdoor living at its best w/ the expansive covered patio, heated pool with rope swing & fire pit. Fully fenced yard, pristine landscaping & low cost irrigation. Incredible 6 car garage w/ RV bay & built-in cabinets. Low property tax rate, great schools.
$1,100,000
2189 N Burns Eagle, ID 83616
- Type:
- Other
- Sq.Ft.:
- 2,214
- Status:
- Active
- Beds:
- 4
- Lot size:
- 1.24 Acres
- Year built:
- 1972
- Baths:
- 2.00
- MLS#:
- 98922548
- Subdivision:
- Scotch Sub
ADDITIONAL INFORMATION
Thoughtfully designed horse property, nicely remodeled home on 1.24 acres in the heart of Eagle. Boasting LVP flooring, new windows, updated kitchen & bathrooms, all freshly painted inside and out. Enjoy the sleek look of quartz countertops & includes all appliances. Well-appointed 3-stall barn with automatic waterers & a covered concrete breezeway and insulated tack room. There’s ample covered hay storage & dressage arena. Each stall has its own large paddock, complemented by a small pasture for turn-out. Entire property is securely fenced for safety. Additional features include a chicken coop, a shed for extra storage, and ample parking for trailers & RV. The solar system helps keep utility costs low, and the garage is pre-wired for an EV charger. With no HOA and available irrigation, this home is move-in ready—just bring your horses! Situated just 2 miles from downtown Eagle, this easy-to-maintain gem offers a quiet, convenient location in a charming subdivision.
$899,800
6519 W Donatella St. Eagle, ID 83616
- Type:
- Single Family
- Sq.Ft.:
- 2,524
- Status:
- Active
- Beds:
- 4
- Lot size:
- 0.27 Acres
- Year built:
- 2024
- Baths:
- 3.00
- MLS#:
- 98922536
- Subdivision:
- Legacy
ADDITIONAL INFORMATION
The incomparable Vista RV by Tresidio Homes offers a unique and stylish design. It features an open-air courtyard that creates a private entryway and isolates a wing of the home, housing two bedrooms and a full bath. The great room is expansive, providing ample living and dining space, perfect for entertaining. Tall ceilings and our signature coffered and beamed ceiling detail add to the home's luxurious feel. The primary suite is luxurious, with a freestanding soaker tub, tile walk-in shower, and large walk-in closet. The 4th bedroom offers a private guest suite with its own full bath. The 31-foot-wide covered patio is perfect for outdoor living and entertaining. The kitchen features extra-tall cabinets, built-in stainless steel appliances, and quartz counters. The true RV bay boasts a 14-foot-tall door and 40-foot-deep space for your largest vehicles! The beautiful Legacy community features a 26- acre 3 hole Golf Course, 3 community pools as well as 3 Tennis/Pickleball courts. **Photos Similar**
$599,000
762 S Silverbow Eagle, ID 83616
- Type:
- Single Family
- Sq.Ft.:
- 2,362
- Status:
- Active
- Beds:
- 4
- Lot size:
- 0.24 Acres
- Year built:
- 1998
- Baths:
- 3.00
- MLS#:
- 98922532
- Subdivision:
- Great Sky Estat
ADDITIONAL INFORMATION
Clean two story home with 4 bedrooms 2-1/2 baths 3 car garage in one of Eagle's most desirable areas. Includes two family rooms, formal dining room with coffered ceiling,archways and vaulted ceilings. Gas fireplace and a Northeast facing huge back yard. Brazilian Cherry hardwood floors. Huge master walk-in closet. Close to downtown Eagle and Foothills. Excellent for the outdoor enthusiast.
$2,995,000
2200 W Clearvue Ct Eagle, ID 83616
- Type:
- Other
- Sq.Ft.:
- 5,950
- Status:
- Active
- Beds:
- 4
- Lot size:
- 2.37 Acres
- Year built:
- 1995
- Baths:
- 4.00
- MLS#:
- 98922485
- Subdivision:
- Creighton Heights
ADDITIONAL INFORMATION
RIM Views out every window! This Luxury Estate Property looks out over the Boise River Valley. Situated is a tranquil park-like setting, this stunning, timeless, solid brick home with a tile roof and matching RV shop/garage will delight you. Immaculate interior has been remodeled and is loaded with upgrades including new walnut floors, soaring ceilings, custom millwork, ceiling beams, a chef's gourmet kitchen with a large island, Wolf gas range w custom hood and double ovens, Sub-Zero refrigerator, 3 gas fireplaces and custom cabinets throughout. The beautiful primary suite has stunning views, vaulted ceiling with crown molding and a large glass sliding door to the back deck. The primary bathroom offers a large walk-in shower, oversized soaker tub, dual vanities, radiant heated floors, and a large custom closet. Multiple lliving areas include a formal living and dining area, a cozy family room, an executive office, 4 oversized bedrooms, a basement rec room and loads of storage. Detached RV Garage has HVAC.
$885,000
1472 N Watson Ave Eagle, ID 83616
- Type:
- Single Family
- Sq.Ft.:
- 3,222
- Status:
- Active
- Beds:
- 5
- Lot size:
- 0.19 Acres
- Year built:
- 2000
- Baths:
- 3.00
- MLS#:
- 98922483
- Subdivision:
- Feather Nest
ADDITIONAL INFORMATION
$25,000 Buyer Credit for Rate Buydown or closing costs! Step into this inviting, immaculate Eagle home. The formal living room welcomes you and leads you past a peaceful courtyard into the dining & family rooms, and onward to the spacious, gourmet kitchen. The kitchen features premium Jenn Air appliances and an ASKO dishwasher, perfect for culinary enthusiasts. Freshly repainted throughout and new carpet. The spacious bonus room upstairs offers the perfect TV or hobby space. The primary suite offers vaulted ceilings, corner gas fireplace, claw foot soaker tub, full tile walk-in shower, dual vanities, and 2 walk-in closets. The outdoor space is equally impressive, with a garden oasis and covered patio, ideal for entertaining or quiet reflection. This five-bedroom, three-bathroom home includes a versatile downstairs bedroom and full bath, perfect for guests or a home office. Located near scenic trails, top schools, and just 5 minutes to downtown Eagle. This home combines elegance, comfort & a great location!
$1,450,000
5154 W Tia Inez St Eagle, ID 83616
- Type:
- Single Family
- Sq.Ft.:
- 3,294
- Status:
- Active
- Beds:
- 3
- Lot size:
- 0.6 Acres
- Year built:
- 2022
- Baths:
- 3.00
- MLS#:
- 98922460
- Subdivision:
- Homestead
ADDITIONAL INFORMATION
Exceptional builder, exceptional neighborhood and premium location on the largest lot in Homestead Subdivision in NW Eagle. The Olivia Katy by James Clyde is the perfect blend of comfort, style & class. From the angled garage giving a beautiful elevation view from the street in front, to the spacious covered patio looking out to the .6/acre lot in back and everything in between, this home is 100% class! Step into the vast vaulted great room with open beams, tall windows and plenty of light. Unique accents of brick, wood and tile throughout create a bright and inviting interior with every upgrade imaginable. The kitchen features quartz countertops, a built-in refrigerator, wine fridge, double ovens, massive pantry and cabinetry with custom lighting. Terrific split-bedroom floorplan with large bedrooms, a den & bonus room. The large back patio with a built-in gas fire table and fabulous views of your huge back yard backing to common area with no immediate back door neighbor.
$1,550,000
1849 E Garden Brook Dr Eagle, ID 83616
- Type:
- Single Family
- Sq.Ft.:
- 3,169
- Status:
- Active
- Beds:
- 3
- Lot size:
- 0.36 Acres
- Year built:
- 2020
- Baths:
- 4.00
- MLS#:
- 98922387
- Subdivision:
- Williamson River Ranch
ADDITIONAL INFORMATION
Welcome home to Eagle’s high end community of Williamson River Ranch. Enjoy private access to the Boise Greenbelt and the Boise River. Community features include a spa-like pool, full-service clubhouse & indoor/outdoor entertaining areas. With water features, weaving pathways & lush landscaping. This home is a Baybrook built by Tradewinds General Contracting. It has a gorgeous water view, large master bath with heated floors, huge master closet with an island for extra storage and solid core doors throughout. It also has built in storage units in the garage.
$799,000
4873 W Piaffe Dr Eagle, ID 83616
- Type:
- Single Family
- Sq.Ft.:
- 2,520
- Status:
- Active
- Beds:
- 3
- Lot size:
- 0.34 Acres
- Year built:
- 2018
- Baths:
- 3.00
- MLS#:
- 98922318
- Subdivision:
- Homestead
ADDITIONAL INFORMATION
Discover unmatched value in the highly sought-after Homestead community! This home combines luxury and comfort with Bosch kitchen appliances, a large island with quartz countertops, a butler's pantry, and built-in beverage cooler. The living room features a cozy fireplace surrounded by built-in cabinetry, and throughout the home includes custom wood plantation window treatments. The home features a flex room and formal dining as an executive office. The split-bedroom design is ideal with a luxurious master bath, including a large walk-in shower, separate soaker tub, and a walk-in closet that leads directly into the spacious laundry room with beautiful cabinetry. The expansive backyard wraps around the entire house and garage, with a covered patio, lush landscaping, and a tall fence for ultimate privacy. Enjoy serene views of Bogus Basin and no rear neighbors! The oversized 3-car garage is complete with built-in shelving, an additional workshop, storage.
- Type:
- Single Family
- Sq.Ft.:
- 2,766
- Status:
- Active
- Beds:
- 4
- Lot size:
- 0.19 Acres
- Year built:
- 2024
- Baths:
- 4.00
- MLS#:
- 98922157
- Subdivision:
- Riverstone
ADDITIONAL INFORMATION
Introducing The Rachel by the award-winning Biltmore Company LLC—a true masterpiece of luxury living. This home features an elegant main-floor primary suite, a spacious great room with a fireplace media console, and a top-of-the-line chef's kitchen. Enjoy the well-appointed den/office off the entry and a generous upstairs bonus room. High-quality finishes abound, including gorgeous flooring, quartz counters, stunning cabinetry, stainless steel appliances, and a spacious walk-in pantry. The backyard is an oasis with full landscaping, stone steps, and a sandy area leading to the water. The covered patio enhances your outdoor entertainment options. Experience exceptional craftsmanship and thoughtful details throughout. The Riverstone community offers walking paths, a state-of-the-art gym, a clubhouse with a pool, and an exclusive Beach Club with various water activities. Discover unparalleled living in this amazing community! PHOTOS ARE SIMILAR & ARE USED TO SHOW ARTISTRY & WORKMANSHIP OF BUILDER.
- Type:
- Single Family
- Sq.Ft.:
- 2,425
- Status:
- Active
- Beds:
- 4
- Lot size:
- 0.26 Acres
- Year built:
- 2001
- Baths:
- 3.00
- MLS#:
- 98922233
- Subdivision:
- Island Woods
ADDITIONAL INFORMATION
Elegant home at 1947 South Riverford Place, Eagle, ID, tucked away in a serene cul-de-sac. This property features an open floor plan, surrounded by mature trees and lush green spaces. The kitchen is a culinary haven with a central island, granite counters, and high-end stainless steel appliances, ideal for casual meals or gourmet entertaining. The living area impresses with high ceilings, a gas fireplace with an elegant mantle, and custom woodworking throughout. Community amenities include a pool and pickleball court, with nearby rivers, shops, and restaurants adding to the convenience. This home offers a perfect blend of luxury, comfort, and prime location.
$2,095,000
3785 W Deerfield Dr Eagle, ID 83616
- Type:
- Other
- Sq.Ft.:
- 4,144
- Status:
- Active
- Beds:
- 5
- Lot size:
- 5.05 Acres
- Year built:
- 1998
- Baths:
- 4.00
- MLS#:
- 98922212
- Subdivision:
- Buckhorn Estate
ADDITIONAL INFORMATION
Nestled within the prestigious Buckhorn Estate subdivision in Eagle, this stunning 5-acre property offers endless possibilities to create your dream estate. Stunning landscaping, swimming pool & towering mature trees. This exquisite property boasts a separate ~1800 sf detached shop. A private office above the garage has a separate entrance, perfect for business needs. Step inside this 4000+ sf home to discover the warmth of hardwood pine floors & custom built-ins that grace every room. The heart of this home is its custom farmhouse kitchen, featuring two-toned custom shelving/cabinetry, spacious center island & convenient breakfast bar. Entertain in style with multiple living rooms and fireplaces-plus a charming cast iron stove. Main level master offers a private retreat, complete with a sitting room adorned w/ a gas fireplace. The luxurious ensuite features a free-standing tub, his/her closets & dual vanities. Great schools, low taxes and water rights!
$775,000
1927 E Jade Creek Eagle, ID 83616
- Type:
- Single Family
- Sq.Ft.:
- 2,099
- Status:
- Active
- Beds:
- 3
- Lot size:
- 0.15 Acres
- Baths:
- 3.00
- MLS#:
- 98922083
- Subdivision:
- Wild Rose
ADDITIONAL INFORMATION
Busalacchi Custom Home to be built in the great location of Wild Rose Sub in Eagle! Close to charming downtown Eagle, the Greenbelt, Boise Foothills for hiking and mountain biking, Guerber Park, Eagle Hills Golf Club and more! Minutes to hwy access for quick travel to Cascade and McCall. This 3 bedroom, 2.5 bath offers all that you are looking for in a high quality and stylish build for your new home. Extra large 3 car garage/Boat RV with space for the toys. Minimal yard work, or option to go with zero scape yard for even easier care. Sub offers a small park like setting with raised garden beds, trees, bbq and picnic area for owners to access. Custom builds and more lot options available. Give us a call to discuss!
$1,425,000
4900 W Tia Inez St Eagle, ID 83616
- Type:
- Single Family
- Sq.Ft.:
- 2,945
- Status:
- Active
- Beds:
- 3
- Lot size:
- 0.51 Acres
- Year built:
- 2022
- Baths:
- 3.00
- MLS#:
- 98922075
- Subdivision:
- Homestead
ADDITIONAL INFORMATION
Welcome to your dream residence, where sophistication meets recreation in perfect harmony. This exceptional home boasts stunning elevated ceilings, creating an airy & grand atmosphere throughout the spacious interiors. Expansive windows invite natural light to cascade into every room, highlighting the exquisite craftsmanship and refined finishes. The gourmet kitchen, a chef’s dream, is highlighted by a sleek porcelain backsplash & a spacious butler’s pantry, ensuring both elegance and functionality. Step outside to your private oasis where a top-tier pickle ball court & a fully-equipped outdoor barbecue area await or enjoy the front courtyard w/ a charming real wood-burning fireplace.The expansive outdoor space is perfect for both active play & relaxed entertaining.The expansive garage, w/ durable epoxy floors, provides ample space for vehicles and storage. A dedicated boat bay adds to the allure, perfect for boating enthusiasts.This is more than a home; it’s a sanctuary where every day feels like a retreat!
$899,000
1245 W Hempstead Dr Eagle, ID 83616
- Type:
- Other
- Sq.Ft.:
- 2,162
- Status:
- Active
- Beds:
- 4
- Lot size:
- 1 Acres
- Year built:
- 1996
- Baths:
- 2.00
- MLS#:
- 98922057
- Subdivision:
- Banbury Sub
ADDITIONAL INFORMATION
Rare Opportunity -Luxury Living Nestled in the sought-after Banbury subdivision with custom homes and acre lots, you will find this single level charmer. This residence offers proximity to top-rated schools, Banbury Golf Course, Eagle Island State Park, shopping & medical. The open concept living area welcomes you with a gas fireplace and stunning chefs kitchen featuring a large center island, quartz countertops, a commercial 6-burner Thor double oven with griddle, custom range hood, and large walk-in Butler’s pantry with ample built-ins, an apron sink, & hot water dispenser. This is an entertainer’s delight! Large backyard with mature trees and fully producing garden. Apple, pear, plum, and cherry trees await you. Fully fenced concrete slab on west side of home can be used for storage, tools or enclosed dog run. This home is clean, loving, and turnkey, ready to move into!
$979,999
6689 Piaffe St Eagle, ID 83616
- Type:
- Single Family
- Sq.Ft.:
- 3,094
- Status:
- Active
- Beds:
- 3
- Lot size:
- 0.17 Acres
- Year built:
- 2024
- Baths:
- 3.00
- MLS#:
- 98922087
- Subdivision:
- Legacy
ADDITIONAL INFORMATION
Introducing the remarkable Salmon Falls floor plan, meticulously designed to optimize every square foot. This transitional-style home boasts a thoughtfully arranged upper level featuring a generously sized bonus room, two bedrooms, and an expansive shared bath. The owner suite, conveniently located off the open great room, showcases a tray ceiling adding a touch of elegance. Adjacent to the great room, you'll find a dining nook with large windows, providing ample natural light, and a well-appointed kitchen equipped with top-of-the-line amenities. Step outside to the inviting outdoor patio, perfect for hosting cookouts and relishing the breathtaking Idaho sunsets. The Salmon Falls floor plan is brimming with exceptional features, and we are confident that you will fall in love with it just as much as we have! *Photos similar ***
$1,424,900
169 N Pinedale Way Eagle, ID 83616
- Type:
- Single Family
- Sq.Ft.:
- 4,107
- Status:
- Active
- Beds:
- 4
- Lot size:
- 0.85 Acres
- Year built:
- 2005
- Baths:
- 4.00
- MLS#:
- 98921989
- Subdivision:
- Timberland Est
ADDITIONAL INFORMATION
Custom .85 acre setting in Timberland Estates – centrally located just minutes from coveted schools, the Boise River Greenbelt & downtown Eagle! Features include extensive trim work, rich hardwood floors, elegant stone detailing, & striking feature beams. Chef's kitchen, complete w/ a large granite island, pro-style stainless steel appliances, & dual dining spaces. Desirable single level, split-bedroom layout, offering privacy & convenience. Additional upper bonus room w/ wet bar provides extra space for entertainment. Primary suite w/ light filled windows, access to the patio/pool & en-suite bath w/ soaker tub, dual vanity & walk-in tiled shower. Oversized secondary bedrooms, each w/ walk-in closets. Guest suite w/ separate access via pool bath. Unparalleled outdoor setting w/ covered patio, ~40’x20’ heated saltwater pool & expansive yard enveloped by mature trees. Fully fenced w/ low-cost irrigation water for your automatic sprinklers. Dream 4+ car garage w/ abundant storage & epoxy flooring. Low taxes!
$2,965,900
Call For Directions Eagle, ID 83616
- Type:
- Land
- Sq.Ft.:
- n/a
- Status:
- Active
- Beds:
- n/a
- Lot size:
- 40 Acres
- Baths:
- MLS#:
- 98922052
- Subdivision:
- 0 Not Applic.
ADDITIONAL INFORMATION
40-acre rolling foothills estate building lot with breathtaking views. Excellent location, very secluded feel, yet just minutes from upscale dining, shopping and entertainment in downtown Eagle. Access is via a peaceful, meandering road lined with multi-million-dollar acreage estate properties. Must see to believe. Approved for split into 4x 10-acre lots. Straight sale, development opportunity, or possible joint venture. Additional acreage also available. Power, gas, city water, and septic available. Call today for more details or to arrange a showing. Drive-by via Triple Ridge Estates. Please do not access property without an appointment. Thank you.
$3,198,000
262 E Laguna Shore Dr. Eagle, ID 83616
- Type:
- Single Family
- Sq.Ft.:
- 4,305
- Status:
- Active
- Beds:
- 4
- Lot size:
- 0.78 Acres
- Year built:
- 2012
- Baths:
- 4.00
- MLS#:
- 98921912
- Subdivision:
- Laguna Pointe
ADDITIONAL INFORMATION
Located in the prestigious Laguna Pointe community in Eagle, ID this .78-acre lakefront estate is a rare find in today's market. The property offers direct access to a 43-acre private lake, serene walking paths, and the Boise River and Greenbelt. This beautiful home is complete with custom upgrades in every room. The gourmet kitchen is a chef's delight, featuring Wolf appliances, quartzite countertops, and a butler’s pantry. For car enthusiasts, the 1,400+ sq. ft. heated RV garage is a dream, complete with power wiring for a car lift and charging stations. Evenings can be spent by the beachside firepit, enjoying stunning sunsets. You can paddleboard, canoe, or kayak to a private island or fish for largemouth bass and trout. The main level master suite serves as a serene retreat, offering panoramic views of the Boise Front and Bogus Basin, perfectly blending luxury with nature.
- Type:
- Single Family
- Sq.Ft.:
- 2,188
- Status:
- Active
- Beds:
- 3
- Lot size:
- 0.19 Acres
- Year built:
- 2022
- Baths:
- 2.00
- MLS#:
- 98921878
- Subdivision:
- Riverstone
ADDITIONAL INFORMATION
Beautiful single level view home backs to pond w/ no back neighbors & located in gated Riverstone Community. This lovely stucco 2-year new home has high end finishes & all the upgrades you could want. 3 beds, 2 baths, tech room & oversized 2 car garage w/ lots of space for your toys. Bright, light & open floorplan w/ hickory hardwood floors throughout. Custom lights & accent painting. An Entertainers kitchen enjoys a spacious island w/ farm sink, Bosch double oven, Bosch dishwasher & fridge, distressed style cabinets, & Wolf gas 6 burner cooktop. Retreat to the large primary bedroom that opens through a barndoor to the bathroom suite w/ freestanding tub, walk-in tile shower, dual vanities & custom designed walk-in closet. Tray ceilings in Great Room & primary bedroom. Tech Room has 2 built in desks & cabinets. Large 4 section sliding door opens to custom designed low maintenance backyard w/ covered patio. The community has Clubhouse/Pool/Gym & Beach Club. See Amenity List. https://bcove.video/3Z0MQrB

The data relating to real estate for sale on this website comes in part from the Internet Data Exchange program of the Intermountain MLS system. Real estate listings held by brokerage firms other than this broker are marked with the IDX icon. This information is provided exclusively for consumers’ personal, non-commercial use, that it may not be used for any purpose other than to identify prospective properties consumers may be interested in purchasing. 2024 Copyright Intermountain MLS. All rights reserved.
Eagle Real Estate
The median home value in Eagle, ID is $457,400. This is higher than the county median home value of $309,300. The national median home value is $219,700. The average price of homes sold in Eagle, ID is $457,400. Approximately 77.34% of Eagle homes are owned, compared to 16.64% rented, while 6.02% are vacant. Eagle real estate listings include condos, townhomes, and single family homes for sale. Commercial properties are also available. If you see a property you’re interested in, contact a Eagle real estate agent to arrange a tour today!
Eagle, Idaho 83616 has a population of 23,708. Eagle 83616 is less family-centric than the surrounding county with 34.98% of the households containing married families with children. The county average for households married with children is 35.29%.
The median household income in Eagle, Idaho 83616 is $81,909. The median household income for the surrounding county is $60,151 compared to the national median of $57,652. The median age of people living in Eagle 83616 is 45.5 years.
Eagle Weather
The average high temperature in July is 88 degrees, with an average low temperature in January of 23.3 degrees. The average rainfall is approximately 17.6 inches per year, with 55.7 inches of snow per year.
