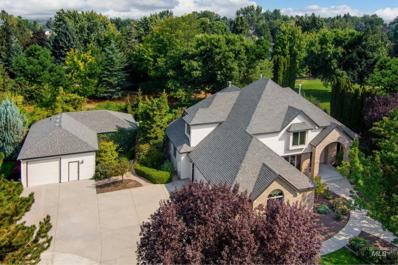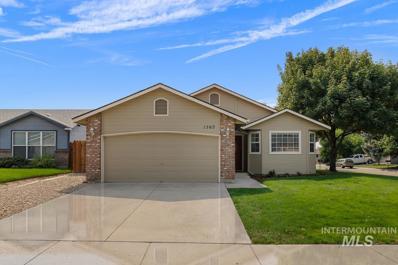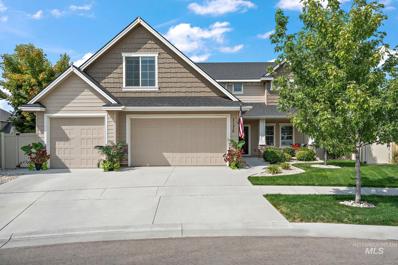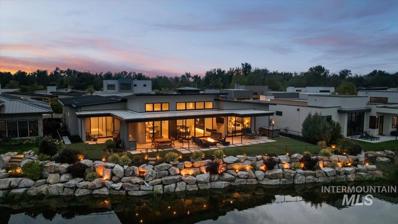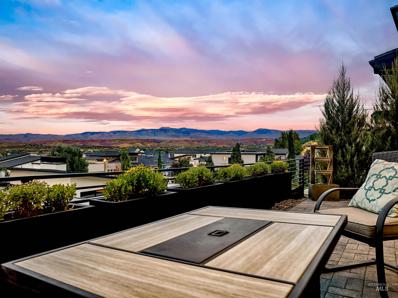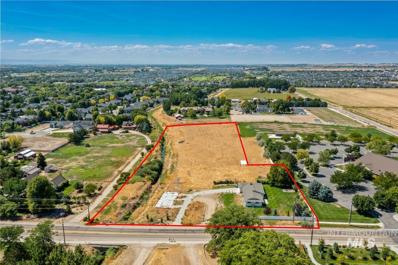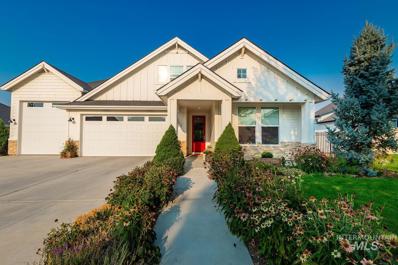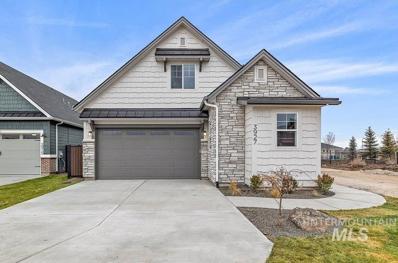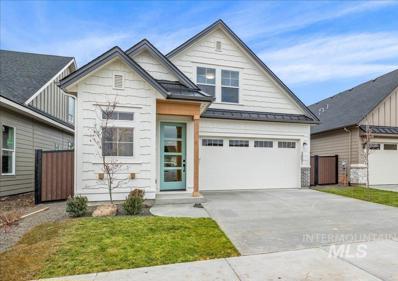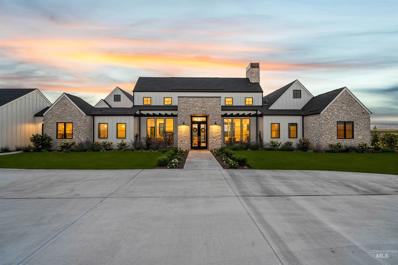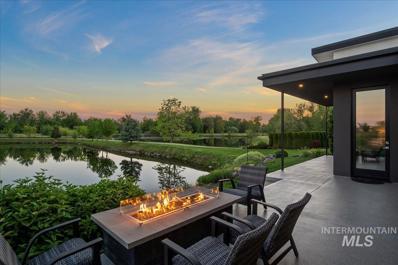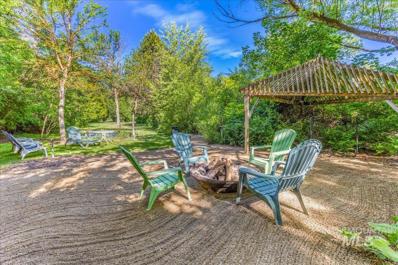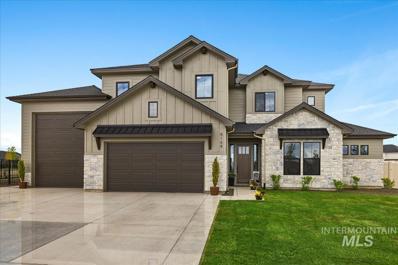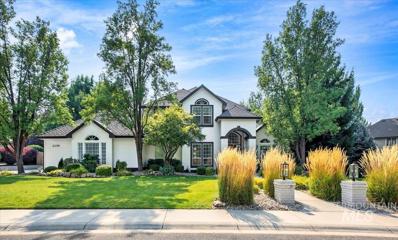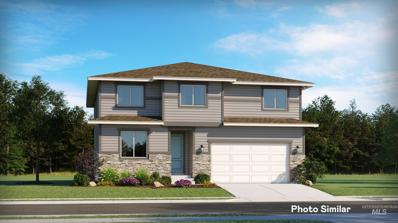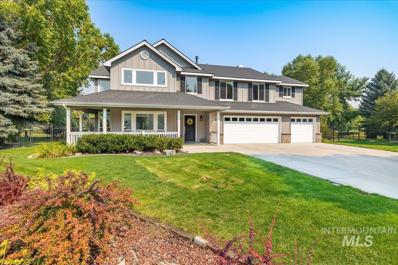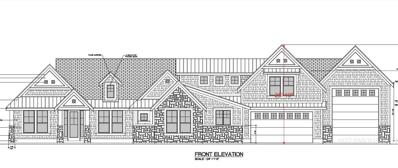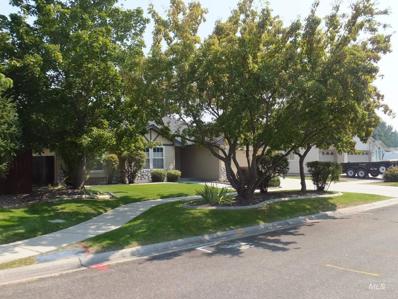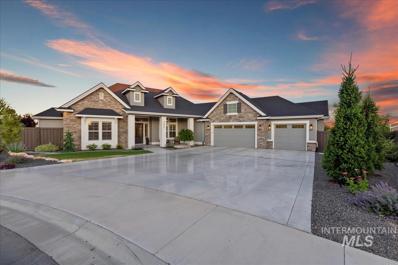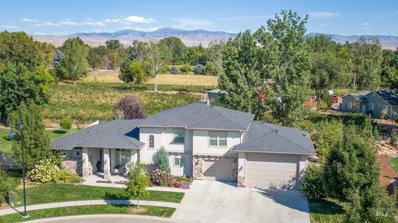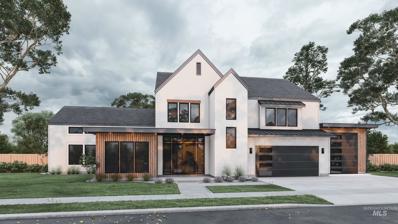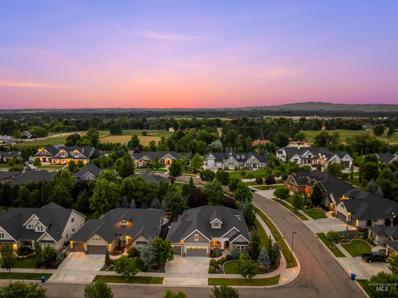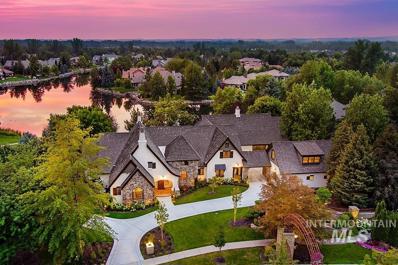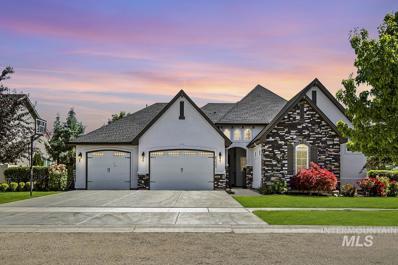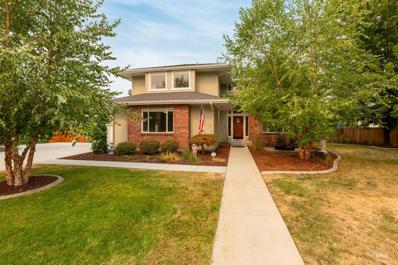Eagle ID Homes for Rent
$1,395,000
634 W Fordham Drive Eagle, ID 83616
- Type:
- Other
- Sq.Ft.:
- 4,118
- Status:
- Active
- Beds:
- 5
- Lot size:
- 1.01 Acres
- Year built:
- 1992
- Baths:
- 5.00
- MLS#:
- 98923707
- Subdivision:
- Banbury Sub
ADDITIONAL INFORMATION
Nestled in the stately Banbury subdivision of Eagle sits this two-story home on a picture perfect 1+acre lot. A striking residence featuring a modern floorplan and updated amenities that compliment its natural surroundings. Open-concept layout with recently renovated main level Owner’s Suite. A sleek kitchen with large cooking island and walk-in pantry. Spacious indoor and outdoor living areas ideal for family gatherings or entertaining. The upper level features ensuite bedrooms and the lower level has a versatile area perfect for a home theater, gym, or playroom. The large backyard features a serene waterfall feature, relaxing hot tub, garden area, and access to a community pond. The detached "Boat Barn" has a lanai-style kitchenette, full bathroom, workshop, and abundant storage. This home seamlessly blends modern elegance with outdoor leisure, providing a perfect retreat for relaxation and entertainment – all in a highly demanded location.
$460,000
1565 E Falconrim Ct Eagle, ID 83616
- Type:
- Single Family
- Sq.Ft.:
- 1,278
- Status:
- Active
- Beds:
- 3
- Lot size:
- 0.15 Acres
- Year built:
- 1992
- Baths:
- 2.00
- MLS#:
- 98923686
- Subdivision:
- Eagle Rim Estat
ADDITIONAL INFORMATION
Welcome to this charming corner-lot gem, just a block from Eagle Hills Golf Course! Enjoy the sunny, open floorplan with a bright kitchen featuring stainless steel appliances. The cozy living room and large windows fill the space with natural light. The master bedroom is a peaceful retreat with a walk-in closet, walk-in shower, and ample storage. Located minutes from downtown Eagle, parks, and shopping. This delightful home is in great condition—perfect for enjoying all that Eagle has to offer!
$1,149,900
1175 N Champions Pl Eagle, ID 83616
- Type:
- Single Family
- Sq.Ft.:
- 3,264
- Status:
- Active
- Beds:
- 5
- Lot size:
- 0.24 Acres
- Year built:
- 2018
- Baths:
- 3.00
- MLS#:
- 98923652
- Subdivision:
- Foxglove Estates
ADDITIONAL INFORMATION
*OPEN HOUSE* September 14th-15th: Sat 12-3pm & Sun 1-4pm This spectacular, thoughtfully designed custom home situated in a quiet cul-de-sac in Eagle’s Foxglove neighborhood offers ample space for your entire family. Bright, bountiful light invites you into this elegant, open concept home which provides a seamless flow between the expansive family room, dining area, sitting room and kitchen. Chef’s will delight in the gourmet kitchen which boasts prep island, walk-in pantry and stainless steel appliances. Unwind in the 1st floor owners ensuite with dual vanities, soaker tub, large shower and spacious walk-in closet. Enjoy a movie in the upstairs theater room or play games in your very own secret game room. Oversized secondary bedrooms are equipped with sizable closets. Outdoor enthusiasts will relish the fully landscaped and fenced yard with large covered patio, garden beds and 10x10 storage shed on the side of the house. Floor to ceiling cabinets and large work bench make storage a breeze in the 3 car garage!
$2,100,000
1910 E Lone Shore Ln Eagle, ID 83616
- Type:
- Single Family
- Sq.Ft.:
- 3,160
- Status:
- Active
- Beds:
- 3
- Lot size:
- 0.25 Acres
- Year built:
- 2019
- Baths:
- 4.00
- MLS#:
- 98923592
- Subdivision:
- Renovare
ADDITIONAL INFORMATION
Located in the highly coveted gated community of Renovare, this stunning modern waterfront home is the epitome of an entertainer's dream. Designed for those who enjoy fishing, paddle boarding, and easy access to the greenbelt/Boise River, this home offers endless recreational opportunities. The community boasts maintenance-free living, an exquisite pool, fitness center, changing rooms, steam room & bocce ball courts. Inside, the home is nothing short of extraordinary in every aspect: Hand picked designer finishes throughout, a state-of-the-art Crestron A/V system, and a custom-built golf simulator. The kitchen includes top-of-the-line Thermador appliances, Dedicated bar, 80-bottle wine fridge, and a butlers pantry. The primary suite offers a spa-like bath w/ a full custom closet. Step outside to your backyard oasis, complete with a hot tub, Tiki torches, custom fire pit, full outdoor kitchen, artificial turf, custom lighting, and incredible waterfront views! This home elevates every aspect of luxury living!
$1,280,000
764 E. Ashbourne Lane Eagle, ID 83616
- Type:
- Single Family
- Sq.Ft.:
- 2,827
- Status:
- Active
- Beds:
- 4
- Lot size:
- 0.1 Acres
- Year built:
- 2022
- Baths:
- 4.00
- MLS#:
- 98923537
- Subdivision:
- Lakemoor
ADDITIONAL INFORMATION
Introducing a stunning 2,835 sq. ft. high-end modern masterpiece offering the ultimate in luxury and convenience. This elegant home features 4 spacious bedrooms, 3.5 designer bathrooms, and a 3 garage with epoxy floors & a mini-split system, perfect for cars or projects. Perched atop a premier view lot, the home boasts breathtaking, uninterrupted views of Eagle and the Boise Foothills, ideal for enjoying serene sunsets. Open up the stacking slider out to the patio for seamless indoor/outdoor living, featuring a fire table & BBQ, perfect for entertaining/gatherings. With a low-maintenance yard, you'll enjoy luxurious living without the hassle of upkeep. The coveted Lakemoor Community also features Gated Privacy, Direct Greenbelt Access, Tennis/Pickleball courts, Basketball Court, 2 swimming pools, and walking distance to countless amenities! This is a rare opportunity to own a modern oasis with unbeatable views!
$2,300,000
1025 N Park Ln Eagle, ID 83616
- Type:
- Land
- Sq.Ft.:
- n/a
- Status:
- Active
- Beds:
- n/a
- Lot size:
- 5.1 Acres
- Baths:
- MLS#:
- 98923604
- Subdivision:
- 0 Not Applic.
ADDITIONAL INFORMATION
Don’t miss this PRIME OPPORTUNITY to develop 10 FULLY-ENTITLED building lots in a superb Eagle location! Situated on 5.10 acres in a coveted Eagle location, the average lot size in Shetland Point is 0.29 acres. Entitlements and development agreement are approved through the City of Eagle. Engineering and construction drawings are available upon request.This project is ready today for the infrastructure and development of affordable building lots in Eagle next year! PLUS, this land also includes a COMPLETELY-RENOVATED 3000+ sq ft home with 6 bedrooms, 3 bathrooms, two living spaces, and a flex room off the garage. With no affordable Eagle lots on the market and mortgage rates dropping, this is a great opportunity to prepare for the 2025 market!
$949,000
2011 N Luge Ave Eagle, ID 83616
- Type:
- Single Family
- Sq.Ft.:
- 3,120
- Status:
- Active
- Beds:
- 5
- Lot size:
- 0.25 Acres
- Year built:
- 2016
- Baths:
- 3.00
- MLS#:
- 98923509
- Subdivision:
- Syringa
ADDITIONAL INFORMATION
This stunning 2-story home features 5 spacious bedrooms and 3 full bathrooms, ideal for families. Warm hardwood floors flow throughout, adding elegance. The chef's kitchen includes a 36" gas range, double wall oven, and granite island, perfect for hosting. The large private backyard, with no rear neighbors, offers a covered patio and garden for outdoor relaxation. An oversized 4-car garage with an RV bay provides ample storage. Located in the Syringa community, enjoy amenities like a pool, park, and playground—making it the perfect place to call home.
- Type:
- Single Family
- Sq.Ft.:
- 1,839
- Status:
- Active
- Beds:
- 3
- Lot size:
- 0.09 Acres
- Year built:
- 2024
- Baths:
- 3.00
- MLS#:
- 98923483
- Subdivision:
- Bellemeade
ADDITIONAL INFORMATION
Venta Homes is proud to present their latest project in Eagle, Bellemeade. You'll instantly feel at home as you enter the gated community and are greeted by the charming gazebo area. The homes in this community are thoughtfully designed and feature gorgeous current finishes. The kitchen is truly the heart of this home with a sprawling quartz island, custom cabinets to the ceiling with glass and Bosch appliances. The great room offers huge windows and gorgeous millwork detail. You'll love the electric fireplace that saves space and makes the functionality of this room a priority. The main level primary suite is very private and offers its own bathroom with dual sinks and a fully tiled shower. Upstairs you'll find 2 additional bedrooms with large bright windows. You'll have full access to the garage with the tankless water heater to maximize storage capability. Fully fenced, fully landscaped and the HOA includes all yard maintenance. PHOTOS SIMILAR to show builder quality and design aesthetic.
- Type:
- Single Family
- Sq.Ft.:
- 1,646
- Status:
- Active
- Beds:
- 3
- Lot size:
- 0.09 Acres
- Year built:
- 2023
- Baths:
- 3.00
- MLS#:
- 98923481
- Subdivision:
- Bellemeade
ADDITIONAL INFORMATION
The kitchen is the heart of this home with a sprawling quartz island, custom cabinets to the ceiling with glass uppers, and stainless appliances. There is an additional offset sitting area that makes a great dining area or office space. The great room offers a large slider, electric fireplace, and gorgeous millwork detail. Every inch has been maximized! The main level primary suite is very private and offers its own bathroom with dual sinks and a fully tiled shower. BONUS: Backyard access from the primary suite. Upstairs you'll find 2 additional bedrooms and a loft space. You'll have full access to the garage with the tankless water heater to maximize storage capability. Fully landscaped and the HOA includes all yard maintenance, irrigation, common areas, gates & private roads. PHOTOS SIMILAR to show builder quality and design aesthetic.
$3,999,000
3591 N Hope Valley Ln Eagle, ID 83616
- Type:
- Other
- Sq.Ft.:
- 4,521
- Status:
- Active
- Beds:
- 4
- Lot size:
- 5 Acres
- Year built:
- 2023
- Baths:
- 6.00
- MLS#:
- 98923462
- Subdivision:
- Heartland
ADDITIONAL INFORMATION
Extraordinary single level, new construction estate on 5 sprawling acres. This home defines luxury w/ high-end designer finishes & an unmatched blend of indoor-outdoor living. Every detail has been meticulously crafted from the gourmet kitchen w/ double islands, custom cabinetry, Wolf & Sub-Zero appliances. Vaulted ceilings adorned with striking beams. The expansive floor plan seamlessly connects the living spaces, creating an ideal environment for both entertaining & comfort. The master wing is a true retreat exuding spa-like luxury, featuring heated floors, soaring ceilings & an oversized walk-in closet. Executive office w/ built ins, large bonus room & an attached ensuite w/ every secondary bedroom in the home. Step out the 14 foot Pella slider into an entertainer's paradise. Massive covered patio w/ built-in heaters, grill, and fireplace for year round entertainment. Endless options w/ 39x18 pool and hot tub w/ built-in Control4 technology speakers. Room for a barn, large shop or whatever you can dream.
$1,995,000
1945 E Lone Shore Ln Eagle, ID 83616
- Type:
- Single Family
- Sq.Ft.:
- 2,652
- Status:
- Active
- Beds:
- 3
- Lot size:
- 0.16 Acres
- Year built:
- 2019
- Baths:
- 4.00
- MLS#:
- 98923425
- Subdivision:
- Renovare
ADDITIONAL INFORMATION
This exquisite waterfront home is nestled along the Boise River in the prestigious Gated Community, Renovare. Offering unparalleled Luxury, Privacy, and Maintenance-Free Living. This home boasts unobstructed park-like views and the highest level of Finishes & Amenities inside and out. Featuring a 15' stacking slider that pockets all the way into the wall for seamless indoor/outdoor living. A Waterfront Patio that offers year-round comfort with flush-mount patio heaters, and custom-built BBQ & firepit. A Full Blown Crestron Automation system, integrating surround sound, TVs, lighting, Cameras/Gate,and climate control seamlessly. This home was designed as an entertainers paradise! Dream chef's kitchen with top of the line Bosch & Wolf Appliances, custom Subzero wine fridge, porcelain countertops. butlers Pantry, and a separate custom bar. And lets not forget about the Spa-Like Primary Bath, featuring Separate Vanities, Soaking tub, heated floors & fully custom built in closets! You do not want to miss this one!
$1,450,000
624 E Los Luceros Dr Eagle, ID 83616
- Type:
- Other
- Sq.Ft.:
- 3,012
- Status:
- Active
- Beds:
- 3
- Lot size:
- 4.26 Acres
- Year built:
- 1984
- Baths:
- 3.00
- MLS#:
- 98923351
- Subdivision:
- Los Luceros Acr
ADDITIONAL INFORMATION
75K REDUCTION! Charming 1984 custom-built home is nestled on a private cul-de-sac in the heart of beautiful Eagle, Idaho. Spread over 4.26 acres, this property offers a unique blend of cultivated arboretum surroundings and natural landscaping, creating a tranquil retreat. The home itself includes 3 spacious bedrooms and a versatile bonus, perfect for an office, playroom, or additional guest space. The possibilities for outdoor enjoyment and horticultural pursuits are endless. The property includes a small barn, two serene ponds, a dedicated area for gardening & flowers. An irrigated pasture area for livestock or pets. 50 yr architectural roof installed 2003, furnace & oversized heat pump installed 2013, Septic & Well Inspections done. Whether you are looking to entertain guests in a park-like setting or enjoy your own private oasis, this property offers the perfect backdrop. It’s one of Eagle’s rarest opportunities to own a piece of paradise with a mature balance of natural beauty & cultivated elegance.
$1,199,000
6168 W Pulaski St Eagle, ID 83616
- Type:
- Single Family
- Sq.Ft.:
- 3,231
- Status:
- Active
- Beds:
- 5
- Lot size:
- 0.4 Acres
- Year built:
- 2023
- Baths:
- 4.00
- MLS#:
- 98923287
- Subdivision:
- Stags Crossing
ADDITIONAL INFORMATION
Welcome to your dream home in Stags Crossing Eagle, ID! This exquisite custom-built, two-story home is set on a premium corner lot w sweeping views. You will step inside to greet 21 ft ceilings and a stunning floor to ceiling stone fireplace complimented by rich hardwood flooring throughout. The gourmet kitchen is a chef's dream and features a large island, quartz countertops, generous pantry, SS appliances and a gas range. The main level Master suite rivals any, w/a soaker tub, dual headed shower & large walk-in closet. The main level also includes a guest bedroom AND versatile flex/office space A large laundry room conveniently located off the mud-room. Heading upstairs there are an additional THREE generous sized bedrooms, one en-suite, A BONUS room and another full bath. An expansive RV garage/shop and the LARGEST FENCED backyard in Stags, w/plenty of room for a pool. Covered North-facing back patio for entertaining and taking in the spectacular views! Eagle, IDAHO living at its finest.
$1,399,900
2259 N Sevenoaks Way Eagle, ID 83616
- Type:
- Single Family
- Sq.Ft.:
- 3,829
- Status:
- Active
- Beds:
- 6
- Lot size:
- 0.53 Acres
- Year built:
- 2000
- Baths:
- 5.00
- MLS#:
- 98923026
- Subdivision:
- Lexington Hills
ADDITIONAL INFORMATION
Welcome to this majestic home located in the desirable Eagle community of Lexington Hills. Set on a mature half-acre lot, this spacious property offers the perfect blend of modern luxury and timeless charm. Inside, you'll find beautiful hardwood floors throughout, a gourmet kitchen with massive granite island, two beverage fridges, an under the counter icemaker and an inviting open concept living space. The home features not one, but *two* primary suites—one on the main level and another upstairs, giving flexibility and comfort for multi-generational living or guests. The main floor bonus is an entertainer’s dream providing a versatile space for entertaining with access to the backyard. The outdoor space is just as impressive, featuring a sparkling pool and a custom outdoor bar, perfect for entertaining or relaxing in your private oasis. The home is equipped with energy-efficient solar panels to keep utility costs down. This gorgeous home is move-in ready and primed to enjoy the best of Idaho-living!
$672,500
7889 W Golden Fig Dr Eagle, ID 83616
- Type:
- Single Family
- Sq.Ft.:
- 2,800
- Status:
- Active
- Beds:
- 5
- Lot size:
- 0.15 Acres
- Year built:
- 2024
- Baths:
- 3.00
- MLS#:
- 98923175
- Subdivision:
- Eagle Ridge
ADDITIONAL INFORMATION
This move in ready home includes refrigerator, washer/dryer, full landscape and window blinds! The All-Star Series from Lennar, sparkles with attention to every detail and feature in this luxury series. The 9-foot ceilings downstairs feel grand, as you enjoy your great room with fireplace and 8’x8’ sliding glass patio door out to your covered patio. The top-of-the-line kitchen, features double ovens, gas cooktop, and spacious walk-in pantry, and gourmet island. The kitchen and baths have quartz countertops, with 36” high cabinets in the baths. Each room is wired for your favorite chandelier or ceiling fan and the kitchen island is pr-wired for 2 pendant lights. Other thoughtful designs include 6” baseboards, Ring video doorbell pro, High-efficiency features, pre-plumbed for a whole house water system, and 8-foot garage doors. All with the protection of the Lennar warranty! The Eagle Ridge community includes walking paths, Tot lot, Clubhouse, Pool, and Pickleball courts.
$869,900
368 E Stonewater Ct Eagle, ID 83616
- Type:
- Single Family
- Sq.Ft.:
- 2,935
- Status:
- Active
- Beds:
- 4
- Lot size:
- 0.27 Acres
- Year built:
- 2001
- Baths:
- 3.00
- MLS#:
- 98923148
- Subdivision:
- Brookwood (Eagle)
ADDITIONAL INFORMATION
Welcome to this fabulous property nestled in one of Eagle's premier neighborhoods offering a blend of comfort, functionality and natural beauty. This spacious property boats 2935 SF of living space with ample room for relaxation and entertainment. The downstairs features a formal living area and dining, perfect for entertaining! A family room with new gas fireplace, remodeled kitchen, full bath and a bedrooms currently being used as a office. The patio doors open up to a pond and stunning mature landscaping. This tranquil back yard is generous in size and beauty. Upstairs features the Primary suit with walk-in closet and soaker tub and shower. Tree top views everywhere. Upstairs also includes two more bedrooms and bonus space with fantastic theater lighting, and more tree top and pond views. Three car garage, community pool, clubhouse, parks, pathways, basketball courts. New furnace, water heater, new flooring, fresh paint, quartz countertops, new lighting. AMAZING!!!! Community events year round.
$1,179,900
2999 N Wingspan Way Eagle, ID 83616
- Type:
- Single Family
- Sq.Ft.:
- 3,046
- Status:
- Active
- Beds:
- 4
- Lot size:
- 0.41 Acres
- Year built:
- 2024
- Baths:
- 4.00
- MLS#:
- 98923129
- Subdivision:
- Stags Crossing
ADDITIONAL INFORMATION
Custom designed for this lot, the Ridgecrest by Todd Campbell Custom Homes is a unique and functional plan. The covered front porch is charming and welcomes you into the formal entryway. Three spacious bedrooms plus a den(could be 5th bedroom), 3.5 bathrooms and a large great room/kitchen area. The kitchen features a large island, Wolf/Sub Zero appliances and custom soft close cabinets. Right off the kitchen is a large dining space and the great room with gas fireplace. The primary suite is separated from the secondary bedrooms so it feels very private. The master ensuite offers a walk-in tiled shower, soaker tub and huge closet. Oversized laundry room and mud area right off the huge garage with 45' RV garage. Upstairs has a bonus room, bedroom and bathroom. This home truly lives like a dual suite situation where everyone has their own space. Act quickly to select all your own finishes with the one-on-one attention from our designer! PHOTOS SIMILAR as we have never built this before.
$479,900
64 S Silverwood Way Eagle, ID 83616
- Type:
- Single Family
- Sq.Ft.:
- 1,554
- Status:
- Active
- Beds:
- 3
- Lot size:
- 0.15 Acres
- Year built:
- 1994
- Baths:
- 2.00
- MLS#:
- 98923000
- Subdivision:
- Edgewood Estate
ADDITIONAL INFORMATION
Price Adjustment of $8900 with a possible lower interest rate! You'll feel right at home in this VERY WELL maintained single-level home in the heart of Eagle. Open floor plan with vaulted ceilings and big windows ADD light and brightness to the home where you REST and get cozy next to the fireplace in the living room; or step into the kitchen complete with a pantry, refurbished hardwood floors, granite counters and center island, an eating nook and all appliances. Master suite has an updated master bath and a walk-in closet with its own secured safe. You will also enjoy a beautiful setting with a lush front yard and an east facing back yard with mature landscaping and a lovely pergola covered patio. Located near schools, parks, downtown shopping and all the charm Eagle has to offer.
$1,345,000
2500 N Rivington Pl Eagle, ID 83616
- Type:
- Single Family
- Sq.Ft.:
- 3,405
- Status:
- Active
- Beds:
- 3
- Lot size:
- 0.38 Acres
- Year built:
- 2021
- Baths:
- 3.00
- MLS#:
- 98922844
- Subdivision:
- Homestead
ADDITIONAL INFORMATION
Welcome to one of the most sought after home designs by this renowned local builder - James Clyde Homes! This is your opportunity to own the rarely built "Olivia Katy" offered by the original owners. With over $80k in upgrades, this designer home offers a warm and inviting appearance along with a Spacious open floor plan featuring expansive windows throughout, natural hardwood floors and vaulted great room with open beams that add a classic touch to the home’s Eastern Coastal style. Thermador appliances combined with custom trim work and custom cabinetry create a beautiful gathering space for entertaining. Relax under the shade of the covered back patio featuring a built-in outdoor kitchen and hidden hot tub. All this located in a quiet cul-de-sac on an East facing back yard on a common area! What else could you ask for!! BTVAI
$1,299,900
2784 N Camerton Place Eagle, ID 83616
- Type:
- Single Family
- Sq.Ft.:
- 3,310
- Status:
- Active
- Beds:
- 4
- Lot size:
- 0.39 Acres
- Year built:
- 2016
- Baths:
- 4.00
- MLS#:
- 98922944
- Subdivision:
- Somerset Farms
ADDITIONAL INFORMATION
Welcome to this stunning 2-story custom home, offering 4 bedrooms, 3.5 baths, and 3,310 sq. ft. of beautifully designed living space. Situated on a generous 0.39-acre lot, this home showcases both style and functionality with a host of custom features by the builder. The spacious, entertaining-style kitchen is a chef’s dream, perfect for hosting large gatherings. Professionally designed, the home boasts unique touches throughout, blending modern elegance with comfortable living. Step outside to your private oasis — a meticulously maintained backyard garden bursting with colorful flowers, fruit trees, and grapevines. As a bonus, enjoy breathtaking views of the mountains from the property, adding serenity and beauty to the outdoor experience. One of the standout features is the man cave in the garage, designed for relaxation and hobbies. The garage also offers an RV bay, adding an extra layer of convenience for outdoor enthusiasts. This home offers luxurious living with thoughtful design.
$1,699,000
1355 N Morehouse Ave Eagle, ID 83616
- Type:
- Single Family
- Sq.Ft.:
- 4,846
- Status:
- Active
- Beds:
- 4
- Lot size:
- 0.4 Acres
- Year built:
- 2024
- Baths:
- 5.00
- MLS#:
- 98922992
- Subdivision:
- Legacy
ADDITIONAL INFORMATION
Discover unparalleled luxury in this custom Serenity Home, nestled within the prestigious community of Legacy in Eagle, Idaho. This exquisite residence boasts high-end finishes throughout, with a chef’s kitchen outfitted with top-of-the-line Thermador appliances and stunning marble hard surfaces. The great room is a masterpiece of design, featuring a soaring cathedral ceiling that enhances the open, airy feel of the space. Enjoy seamless indoor-outdoor living with a unique pass-through window that connects the elegant interior to the serene outdoor setting. Beyond the walls of this magnificent home, the community offers an array of exceptional amenities, including a picturesque 3-hole golf course, three sparkling pools, and expansive parks perfect for relaxation and recreation. Experience the epitome of refined living in Eagle’s most coveted enclave—where every detail has been thoughtfully crafted for a lifestyle of luxury and comfort. *Photos are not actual but of Serenity Homes 2024 Parade Home.
$1,099,000
3636 W Heidelberg St Eagle, ID 83616
- Type:
- Single Family
- Sq.Ft.:
- 3,599
- Status:
- Active
- Beds:
- 4
- Lot size:
- 0.24 Acres
- Year built:
- 2015
- Baths:
- 3.00
- MLS#:
- 98922796
- Subdivision:
- Ashbury
ADDITIONAL INFORMATION
Exceptional James Clyde-built home in the desirable Ashbury subdivision in Eagle. Situated on a coveted corner lot, this home backs up to the common area w/ a north-facing backyard & no rear neighbors. Private setting- single-level home with upstairs bonus room features a split-bedroom design for maximum space & privacy. Spanning ~3,600 sf, the home boasts natural wood floors, custom cabinetry & a gas fireplace, creating a warm & inviting atmosphere. The open layout flows seamlessly to a covered patio, perfect for outdoor entertaining. With an office, 4 bedrooms & bonus room that can serve as a 5th bedroom, there is ample space for family/guests. Check out the hidden door upstairs, that adds a unique touch to the home.The property also includes a 4-car garage w/ epoxy floors, adding both character & value. Located just down the street from the community pool & park, this home offers a fantastic setting in Eagle, ID. Enjoy excellent schools, low taxes & close proximity to shopping & restaurants.
$3,750,000
834 W Two Rivers Ln Eagle, ID 83616
- Type:
- Single Family
- Sq.Ft.:
- 6,700
- Status:
- Active
- Beds:
- 5
- Lot size:
- 0.79 Acres
- Year built:
- 2005
- Baths:
- 5.00
- MLS#:
- 98922753
- Subdivision:
- Two Rivers Eagle
ADDITIONAL INFORMATION
An enchanting lakefront residence behind the gate in Two Rivers pinnacle neighborhood of luxury living, in The Pointe. Inspired by the romance of a French Provincial estate, this beauty was expertly crafted as an architect's personal Parade of Homes masterpiece residence and has since been impeccably maintained and upgraded. A captivating tapestry of color and texture complements the robust stone, distinctive sloped cedar shake roof lines, and elegant archways of the architecture, creating a Monet-like first impression. Inside, the home transcends time through the precise craftsmanship, top-quality materials, and old-world elegance. The floor plan expands over 7100sf with distinguished spaces for entertaining and quietude. The main gathering spaces unfold between 10' ceilings and glowing travertine and cherry wood floors. Scores of windows trace the crystalline water views along the rear of the residence, ensuring a tranquil experience for everyday leisure and entertaining.
$1,200,000
6335 W Braveheart Eagle, ID 83616
- Type:
- Single Family
- Sq.Ft.:
- 5,069
- Status:
- Active
- Beds:
- 4
- Lot size:
- 0.33 Acres
- Year built:
- 2015
- Baths:
- 4.00
- MLS#:
- 98922819
- Subdivision:
- Syringa
ADDITIONAL INFORMATION
Open House Saturday 9/7 12-2pm. Discover the charm of Syringa, one of Eagle Idaho's most sought-after communities! This stunning 4-bed, 3.5-bath single-level home with a fully finished daylight basement offers the perfect blend of comfort and luxury. Built by Hallmark Homes in 2016, this 5,069 sqft beauty sits on a 1/3-acre corner lot, featuring an open concept, split-bedroom design that’s ideal for multi-gen living. Enjoy two bonus rooms with walk-in closets, a built-in office, an oversized 3-car garage, and a gourmet kitchen with granite countertops, custom cabinetry, and double ovens. The spacious outdoor area includes covered front and back patios, a fully fenced yard, and access to the community pool and park. This home is move-in ready with impeccable craftsmanship, crown molding, hardwood floors, and a generator for added peace of mind. Don’t miss this exceptional property—perfect for main floor living with a versatile basement for entertainment or extended family!
$1,099,000
2195 N Stonecrest Eagle, ID 83616
- Type:
- Single Family
- Sq.Ft.:
- 4,307
- Status:
- Active
- Beds:
- 5
- Lot size:
- 0.38 Acres
- Year built:
- 1998
- Baths:
- 5.00
- MLS#:
- 98922800
- Subdivision:
- Lexington Hills
ADDITIONAL INFORMATION
Look No Further! This custom well maintained home, located in one of Eagles most beautiful established communities, Lexington Hills. This home has a timeless functional floor plan that would suite any family. The main level offers primary master suite w/ heated floor in bath, Beautiful kitchen w/ SS appliances, hardwood floors, gas fireplace and custom window coverings throughout. Upper level has a second spacious master suite, with two additional bedrooms that share a Jack-n-Jill bath. Enjoy family night on the lower level with game room, living area, kitchenette and 5th bedroom w/full bath. Super sized 5 car garage with two separate bays to house all your cars and toys and use the full kitchen in garage while watching football or entertaining in heated garage. 2 furnaces, 2 hot water heaters, water softener and tons of storage. Backyard has Beautiful mature landscaping with covered patio in a fully fenced shaded backyard. This Home is a Must See!!!

The data relating to real estate for sale on this website comes in part from the Internet Data Exchange program of the Intermountain MLS system. Real estate listings held by brokerage firms other than this broker are marked with the IDX icon. This information is provided exclusively for consumers’ personal, non-commercial use, that it may not be used for any purpose other than to identify prospective properties consumers may be interested in purchasing. 2024 Copyright Intermountain MLS. All rights reserved.
Eagle Real Estate
The median home value in Eagle, ID is $457,400. This is higher than the county median home value of $309,300. The national median home value is $219,700. The average price of homes sold in Eagle, ID is $457,400. Approximately 77.34% of Eagle homes are owned, compared to 16.64% rented, while 6.02% are vacant. Eagle real estate listings include condos, townhomes, and single family homes for sale. Commercial properties are also available. If you see a property you’re interested in, contact a Eagle real estate agent to arrange a tour today!
Eagle, Idaho 83616 has a population of 23,708. Eagle 83616 is less family-centric than the surrounding county with 34.98% of the households containing married families with children. The county average for households married with children is 35.29%.
The median household income in Eagle, Idaho 83616 is $81,909. The median household income for the surrounding county is $60,151 compared to the national median of $57,652. The median age of people living in Eagle 83616 is 45.5 years.
Eagle Weather
The average high temperature in July is 88 degrees, with an average low temperature in January of 23.3 degrees. The average rainfall is approximately 17.6 inches per year, with 55.7 inches of snow per year.
