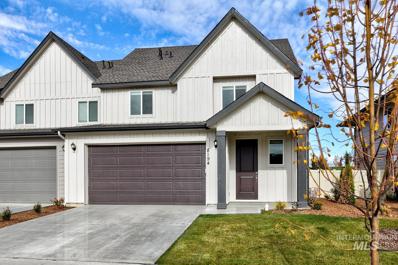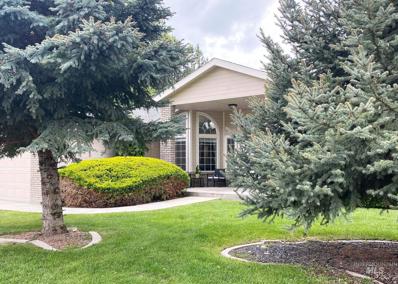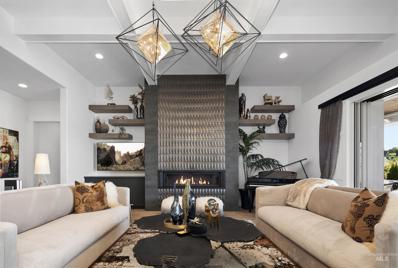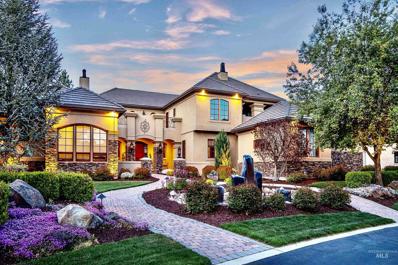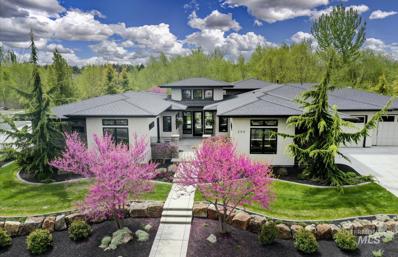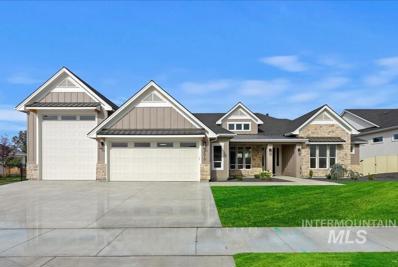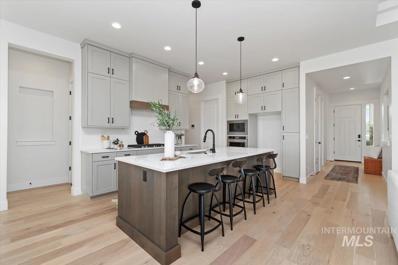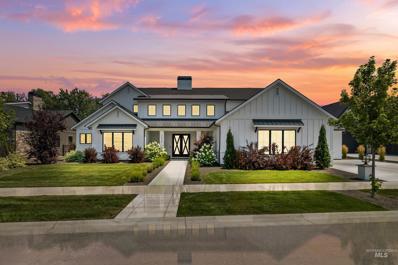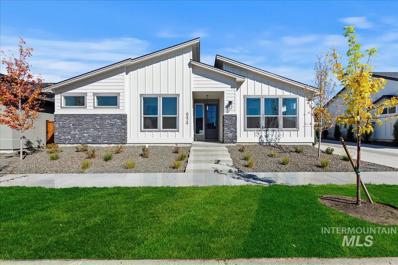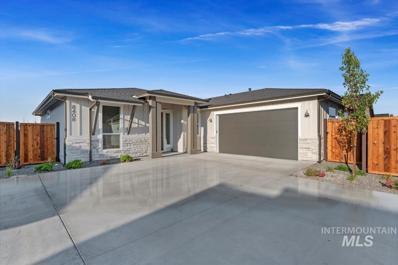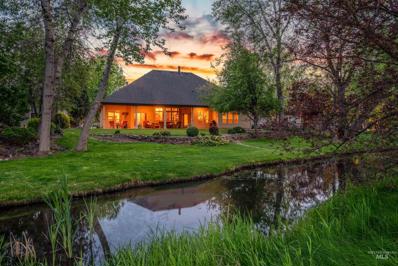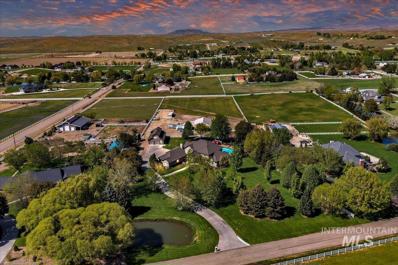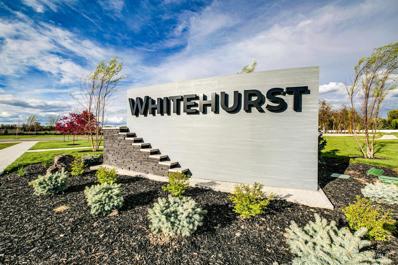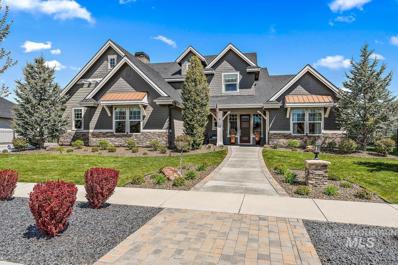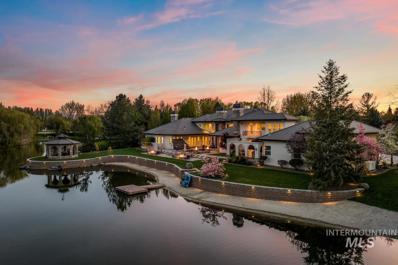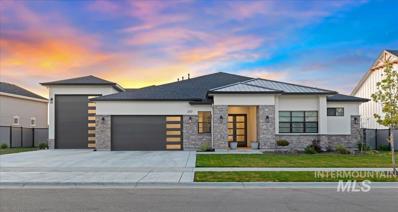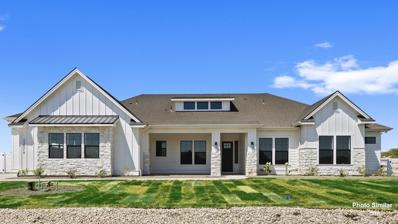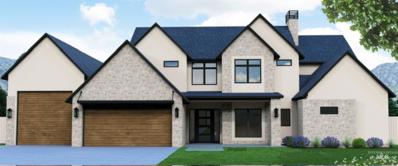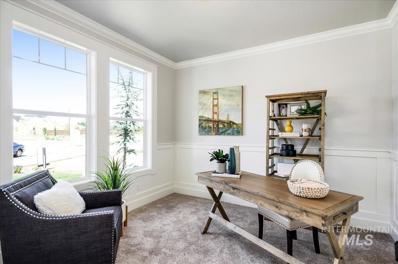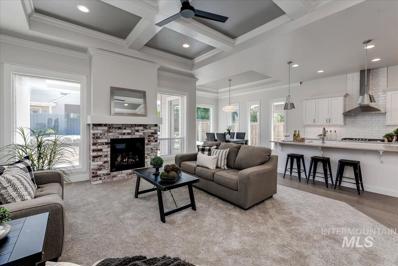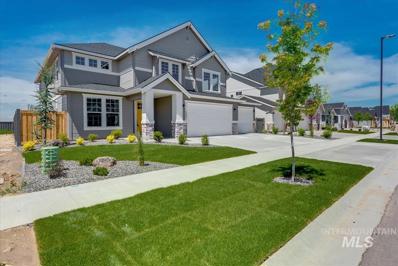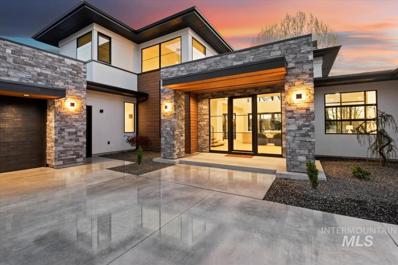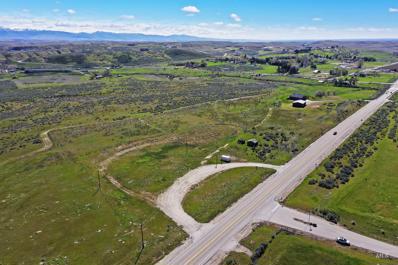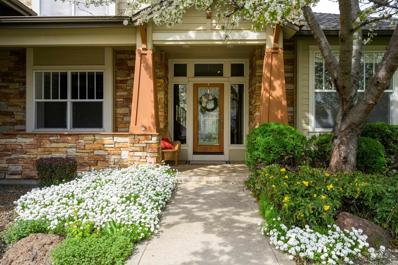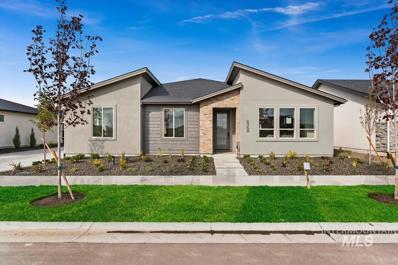Eagle ID Homes for Rent
$433,200
8194 W Fern St Eagle, ID 83616
- Type:
- Townhouse
- Sq.Ft.:
- 2,126
- Status:
- Active
- Beds:
- 4
- Lot size:
- 0.09 Acres
- Year built:
- 2024
- Baths:
- 3.00
- MLS#:
- 98909571
- Subdivision:
- Eagle Ridge
ADDITIONAL INFORMATION
Sizzling Summer Special! This home has “Everything Included” for a summer move in! Including – front load washer/dryer, refrigerator, backyard landscaping including irrigation, and window blinds! This elegant two-story attached townhouse opens to beautiful 9' ceilings on the first floor, with the convenience of a full bath and bedroom on the main level. Off the open living room, the kitchen features stainless steel appliances, quartz countertops, soft-close cabinets and drawers, with a gourmet island and large pantry. Entertaining your guests flows easily to the outdoor patio. 3 bedrooms and the utility room are found upstairs, including the luxurious owner’s suite with a spacious bedroom, en-suite bathroom and walk-in closet. Each home comes fully fenced and landscaped with front & rear yard irrigation system. The Eagle Ridge community includes walking paths, Tot lot, Clubhouse, Pool, and Pickleball courts.
$535,000
67 S Firwood Ave. Eagle, ID 83616
- Type:
- Single Family
- Sq.Ft.:
- 2,080
- Status:
- Active
- Beds:
- 4
- Lot size:
- 0.18 Acres
- Year built:
- 1995
- Baths:
- 2.00
- MLS#:
- 98909480
- Subdivision:
- Edgewood Estate
ADDITIONAL INFORMATION
Don't miss out on this opportunity to own a home in the heart of Eagle. This home is nestled in a quiet, well-established community. Boise commuters will appreciate the short 15-minute commute to downtown. The home's large, welcoming front porch leads you into a bright and spacious interior. The family room is highlighted by a huge picture window with a backyard view, vaulted ceilings and a gorgeous, wood-adorned accent wall. And there's plenty of space for a home office! Additional features include a gas fireplace, ceiling fans and vinyl blinds throughout. Both bathrooms have skylights with impressive natural lighting! Located across the street from Eagle's popular Stephen Gerber Park, this home offers an unbeatable combination of location, comfort and value.
$2,299,900
2277 S Mallard Wing Way Eagle, ID 83616
- Type:
- Single Family
- Sq.Ft.:
- 4,330
- Status:
- Active
- Beds:
- 3
- Lot size:
- 0.39 Acres
- Year built:
- 2021
- Baths:
- 4.00
- MLS#:
- 98909471
- Subdivision:
- Creighton Woods
ADDITIONAL INFORMATION
Welcome to this dazzling waterfront oasis in Eagle Idaho's Creighton Woods where luxury meets tranquility. This new, custom-designed house fuses organic modern, mid-century & glam styles seamlessly. Indulge in a chef's paradise with Thermador appliances & designer fixtures. Relax in the spa master bathroom with heated floors & automated shades throughout the home for effortless light control. Entertain in the theater room or outdoor kitchen with stunning sunsets as your backdrop. Enjoy cozy nights by the gas fire pit or in your sunken spa through a powered pocket sliding patio door. This home features designer lighting, wide plank hard wood floors, security system, & oversized bedrooms for comfort. Don't miss the gym, epoxied garage floors, and hot water recirculation. Experience luxury living with multiple hardwired patio heaters, a wet bar in the theater room, and even a dog washing station. With its stunning views, this home offers unparalleled comfort & sophistication. Welcome to your dream retreat!
$3,500,000
1020 W Shearwater Lane Eagle, ID 83616
- Type:
- Single Family
- Sq.Ft.:
- 6,271
- Status:
- Active
- Beds:
- 4
- Lot size:
- 0.54 Acres
- Year built:
- 2006
- Baths:
- 5.00
- MLS#:
- 98909340
- Subdivision:
- Two Rivers Eagle
ADDITIONAL INFORMATION
The Pointe in Two Rivers is a luxury gated community combining woodland privacy and waterfront views. This home's unique design embraces water and solitude, featuring bubbling boulders, community-fed waterfalls, in-ground spa, invisible-edge saltwater pool, and spacious yard and gas lamps. The great room has a 20’ceiling, fireplace, and built-in displays. The kitchen was designed for entertaining with butler’s pantry, multiple sinks and refrigerators, dishwashers and even a hidden pantry, and breakfast nook. The office has a charming gas stove and coffered tin ceiling. Main floor owner suite has exercise room, kitchenette, separate vanities, walk-in closets, washer/dryer, sauna, infinity-edge tub, steam shower, water wall, fireplace, and mirror disguising HDTV. Extra-large guest suite has full bath. Upstairs bonus room, wet bar, 2 decks, 7 seat home theater with 92” TV, and office area. The two upstairs bedrooms have walk-in closets, shared private deck, and en-suite baths. 2 upgraded a/c units for comfort!
$1,850,000
255 E Laguna Shore Dr Eagle, ID 83616
- Type:
- Other
- Sq.Ft.:
- 3,380
- Status:
- Active
- Beds:
- 4
- Lot size:
- 1.32 Acres
- Year built:
- 2012
- Baths:
- 4.00
- MLS#:
- 98909238
- Subdivision:
- Laguna Pointe
ADDITIONAL INFORMATION
Welcome to this exquisite luxury single-story home in prestigious Laguna Pointe subdivision. This meticulously designed tastefully renovated residence boast 3380 sq ft of living space, an ideal blend of spaciousness and sophistication. Situated on a generous .23 acre lot with an additional 1.09 acre of deeded wetlands, this property creates a truly exceptional and private oasis. Surrounded by nature's beauty, you'll find tranquility within reach of modern amenities. This home features either 3 or 4 bedrooms, making it versatile to accommodate your needs. The option of a dedicated office or home gym ensures that you have the flexibility to customize this space to your liking. With 3.5 baths, each finished to perfection, convenience is at your fingertips. Step outside and you'll be enchanted by serene surroundings. The property's unique 1-acre deeded wetlands provide an unparalleled sense of privacy, making it a rare gem in this sought after community with 43 exclusive homes and a 40-acre community lake.
$1,119,900
2679 N Acuity Ave Eagle, ID 83616
- Type:
- Single Family
- Sq.Ft.:
- 2,859
- Status:
- Active
- Beds:
- 4
- Lot size:
- 0.38 Acres
- Year built:
- 2024
- Baths:
- 3.00
- MLS#:
- 98909040
- Subdivision:
- Stags Crossing
ADDITIONAL INFORMATION
Welcome to "The Collins" by Biltmore Company! This plan features a chef's kitchen with large island, quartz countertops, Bosch SS appliances + double ovens and huge pantry. The great room has a beautiful coffered ceiling and built-ins beside the stone fireplace. A flex space off the entry offers endless possibilities - use it as an office space or den! The primary suite boasts dual vanities separated by a large soaker tub, tiled shower with two shower heads and a 18 ft. long master closet. 1351 SF garage with RV bay offers room for all your recreational toys!
$795,800
1875 N Willowick Ave Eagle, ID 83616
- Type:
- Single Family
- Sq.Ft.:
- 2,203
- Status:
- Active
- Beds:
- 3
- Lot size:
- 0.18 Acres
- Year built:
- 2024
- Baths:
- 3.00
- MLS#:
- 98908878
- Subdivision:
- Legacy
ADDITIONAL INFORMATION
The Davenport by Tresidio Homes! This 2203 sqft Modern Farmhouse home with 10' ceilings throughout, features 3 beds PLUS a dedicated office and 2.5 baths. The great room boasts a gorgeous gas fireplace with stone to ceiling, & a tray ceiling with eye-catching beams. The kitchen is fully equipped with a gas cooktop, large island, quartz counters & oversized pantry. The master suite is complete with a spacious bath featuring 2 stunning vanities, free standing soaker tub, & oversized walk-in tiled shower! Enjoy the large storage space, perfect for all your Costco finds and sink in the laundry room. Enjoy the completely covered extended patio & fully landscaped backyard that give way to the beautiful view and the sunset! House all your toys, cars, and tools in the massive 4 -car garage! The beautifully landscaped Legacy community features a 26-acre 3 hole Golf Course, 3 pools, 3 Tennis/Pickleball Courts, picturesque ponds and walking paths. Close to great schools and shopping/dining. *Photos are of ACTUAL HOME
$2,799,000
1836 S Riparian Way Eagle, ID 83616
- Type:
- Single Family
- Sq.Ft.:
- 5,309
- Status:
- Active
- Beds:
- 4
- Lot size:
- 0.33 Acres
- Year built:
- 2022
- Baths:
- 4.00
- MLS#:
- 98908792
- Subdivision:
- Williamson River Ranch
ADDITIONAL INFORMATION
Beautiful custom home by Tradewinds in the luxurious Williamson River Ranch. Beautiful scenic views that backs to the Boise River and greenbelt. High level finishes throughout the home with custom cabinets, high ceilings, stone/steel fireplace, Thermador appliances w/large wine fridge, huge island, reverse osmosis water in a dynamic butler's pantry with bar seating. Enjoy 2 spacious Jr. suites with pitched ceilings, window seating, built in desks, and private bathrooms w/walk in closets. 4th BR/Office with built in bookcases and wet bar/beverage fridge. 2 additional flex rooms for office/gym/music/media room. Master suite features an oversized walk-in closet with custom shelving, heated floors in bathroom, and a sitting nook with magical view. Enjoy tons of storage and oversized 3 car garage. A must see in person to experience all this beautiful home has to offer. Community offers clubhouse/pool/access to greenbelt.
$544,900
8424 W Meltwater Ln Eagle, ID 83616
- Type:
- Single Family
- Sq.Ft.:
- 1,719
- Status:
- Active
- Beds:
- 3
- Lot size:
- 0.09 Acres
- Year built:
- 2024
- Baths:
- 2.00
- MLS#:
- 98908620
- Subdivision:
- Riverstone
ADDITIONAL INFORMATION
Welcome to the Eastwood by award-winning builder, Biltmore Company! This modern designed single level home boasts main level living with easy lifestyle in mind. The craftsmanship of this exquisite home is apparent in every thoughtful detail. Features include open great room with a gas fireplace, a spacious kitchen and island with custom cabinetry throughout, stainless steel appliances and quartz countertops. The luxurious primary suite features vaulted ceilings and en suite bath with quartz countertops, tile walk-in shower and tile floors. The Riverstone community offers walking paths, state-of-the-art gym, community clubhouse with pool and a community-only Beach Club where you can enjoy many water activities.
$569,900
8408 W Meltwater Ln Eagle, ID 83616
- Type:
- Single Family
- Sq.Ft.:
- 1,869
- Status:
- Active
- Beds:
- 3
- Lot size:
- 0.11 Acres
- Year built:
- 2024
- Baths:
- 2.00
- MLS#:
- 98908621
- Subdivision:
- Riverstone
ADDITIONAL INFORMATION
Introducing an exceptional new split bedroom floorplan, the Sherwood, by award-winning builder, Biltmore Company! Revel in the expansive great room with a cozy gas fireplace, a stylish office by the entrance, and a dream kitchen equipped with high-end appliances and stunning quartz countertops. The primary suite offers a lavish ensuite with dual vanities, a make-up desk, a walk-in tiled shower and plenty of storage space in the walk-in closet. Unwind on the patio in your lovely backyard oasis. Riverstone is an outstanding and well-designed community that provides the security of a gated community, a scenic beachfront park, modern clubhouse facilities, state of the art gym, several lakes and community activity areas to provide you with the relaxed atmosphere of a mountain resort.
$997,500
314 W Cottonwood Ct Eagle, ID 83616
- Type:
- Single Family
- Sq.Ft.:
- 3,414
- Status:
- Active
- Beds:
- 4
- Lot size:
- 0.38 Acres
- Year built:
- 2006
- Baths:
- 4.00
- MLS#:
- 98908557
- Subdivision:
- Cottonwood Ada
ADDITIONAL INFORMATION
Over $75,000 price improvement! Gorgeous waterfront estate nestled within Eagle's prestigious Cottonwood community. Priced well under market value for those of you with a preference for personalization. Alfresco living at its finest, huge covered patio, room to roam. Crafted with luxury in mind, no detail has been spared, an opportunity like this does not come around often! The main level features spacious living areas with custom millwork & three stone fireplaces. Large upstairs ensuite offers versatile living space with privacy. The kitchen features slab granite, apron sink, custom alder cabinetry, double ovens, premium appliances, European hardware; bonus room w/ fireplace in the kitchen overlooks the manicured grounds and stream. Formal dining, split floor-plan, walnut hardwoods, soaring ceilings. Expansive primary suite w/fireplace opens to the patio overlooking the Creek. Moments from the Boise River, Greenbelt, & Banbury Golf Course. Won’t last long!
$2,700,000
3886 W Houseland Court Eagle, ID 83616
- Type:
- Other
- Sq.Ft.:
- 5,283
- Status:
- Active
- Beds:
- 5
- Lot size:
- 5.06 Acres
- Year built:
- 1998
- Baths:
- 5.00
- MLS#:
- 98908335
- Subdivision:
- Covington Place
ADDITIONAL INFORMATION
Welcome home to your elegant horse property set on 5.06 acres. Immaculate 5211 sq. ft 5b 4.5 bath set on 2 acres with 3 acres irrigated pasture. New Barn with 3 beautiful stalls/runs, automatic waterers, wash rack, tack room, tie racks with mats, hay storage, outdoor shelters-everything on your horse's wish list. Bridle path, openair arena in subdivision. House is graceful and stylish in appearance; inside the entry the beautiful inlaid hardwood floor flows outward while a wonderful curving staircase leads upstairs to 4 beds and office kids flex space. Entry opens to a living room with one of the two fireplaces in the home. Just down the hall is the formal dining room, perfect for hosting dinner parties, a large well-designed kitchen has gorgeous dark wood cabinetry. Granite countertops, stainless steel appliances, a large center island, with an eat-in breakfast bar. Pool, BBQ, & outdoor entertaining at its best w/ Firepit for beautiful summer evenings. Huge Shop/garage for toys and barn for the critters.
$993,882
591 N Creekwater Ave Eagle, ID 83616
- Type:
- Single Family
- Sq.Ft.:
- 2,800
- Status:
- Active
- Beds:
- 3
- Lot size:
- 0.23 Acres
- Year built:
- 2024
- Baths:
- 4.00
- MLS#:
- 98908208
- Subdivision:
- Whitehurst
ADDITIONAL INFORMATION
1/7/25 Comlpetion. Welcome to Whitehurst Neighborhood by Zach Evans (ZEC) Construction in Eagle, ID! All new single level home that features 4 bedrooms, 3.5 bathrooms, an office, an oversized 3 car garage and a 364 SF covered back patio. Efficient & functional layout with an all new color & material package providing the latest in design & architecture. Full custom home featuring the latest tile, quartz, masonry, hardwood, fixtures, appliances & cabinetry. Location is covenant and close to town. .4 miles to Boise River & 545 acre Eagle Island State Park, 1.2 miles to Greenbelt path, 2.7 Miles to quaint downtown Eagle, 5 miles to Eagle bike park & foothill trails, 7.9 miles to Village at Meridian, 13 miles to Downtown Boise. Day spas, restaurants, yoga, afternoon tea and top rated schools within walking distance. This specific homesite has no immediate rear neighbors (backs to soccer field) & open space on one side for more privacy. ZEC has been serving the Treasure Valley with new homes for over 31 years.
$1,395,000
6312 W Striker Dr Eagle, ID 83616
- Type:
- Single Family
- Sq.Ft.:
- 3,817
- Status:
- Active
- Beds:
- 4
- Lot size:
- 0.38 Acres
- Year built:
- 2018
- Baths:
- 4.00
- MLS#:
- 98908203
- Subdivision:
- Legacy
ADDITIONAL INFORMATION
Reduced $200k! Elegant Custom Tradewinds Home in Lakeside Retreats of Legacy. The open-concept includes a gourmet kitchen with a quartz waterfall island, high-end Thermador appliances, coffee bar, and walk-in pantry, leading to a great room featuring a beautiful fireplace with custom built-ins and 20-foot ceilings and floor to ceiling windows overlooking the backyard. The downstairs oversized primary suite offers its own private patio and spacious walk-in closet while the deluxe bathroom features dual vanities, soaker tub, and large walk-in shower. Upstairs hosts three bedrooms, one with an ensuite bath, plus a bonus room. Enjoy a spacious backyard featuring an outdoor kitchen, covered patios, gas firepit, playground, and lush lawns and garden overlooking canal views. An oversized 3-car garage with built-ins and an extended driveway adds convenience. Legacy community includes a 3 hole golf course, sports courts, pools, and trails.
$4,500,000
756 S Moon Beam Way Eagle, ID 83616
- Type:
- Other
- Sq.Ft.:
- 8,881
- Status:
- Active
- Beds:
- 5
- Lot size:
- 5.81 Acres
- Year built:
- 2001
- Baths:
- 6.00
- MLS#:
- 98908122
- Subdivision:
- Moon Lake Ranch
ADDITIONAL INFORMATION
Indulge in the epitome of waterfront luxury living at this breathtaking estate in private Moon Lake Ranch. Every inch has been artisanally designed and is highlighted by a resort style pool, natural spring-fed ponds, an 8-car garage, and meticulously manicured botanical gardens. This nearly 9,000-square-foot residence is a masterpiece of opulence. Custom hand-painted walls adorn the interior, curating an ambiance of refined elegance and the paragon of exclusivity. With multigenerational living spaces and a built-for-entertaining layout, this property ensures every desire is met. Featuring a lakefront peninsula, the property includes a one-of-a-kind sunburst entry door that ushers your guests on a journey of enchantment, inviting you to experience unparalleled beauty and tranquility in this truly unique home. This is more a piece of art, than a piece of property. With over two million dollars in recent upgrades, you've found the unparalleled estate you've been looking for.
$1,349,999
257 S Eagles Roost Way Eagle, ID 83616
- Type:
- Single Family
- Sq.Ft.:
- 2,872
- Status:
- Active
- Beds:
- 4
- Lot size:
- 0.29 Acres
- Year built:
- 2022
- Baths:
- 5.00
- MLS#:
- 98908093
- Subdivision:
- Bald Eagle Point
ADDITIONAL INFORMATION
Nestled in a coveted waterfront enclave by a serene private lake, this exquisite single-level residence redefines luxury lakeside living. High, airy ceilings and an open floor plan allow natural light to radiate the space. With four elegantly appointed bedrooms, each with a private ensuite, providing optimal privacy and comfort for guests or a dedicated mother-in-law suite. The gourmet kitchen is equipped with top-tier appliances and a large island that seamlessly flows into a grand living area where a continuous wall of glass sliders integrate the indoors with the outdoors, framing the stunning waterfront views. Outdoors, a spacious covered patio includes a custom alfresco kitchen and a charming stone fireplace, creating an idyllic setting for evening gatherings against a perfect backdrop for relaxation. With direct access to scenic walking trails and the Boise River, this home offers a blend of sophistication, tranquility, and natural beauty.
$1,285,000
3096 Wingspan Way Eagle, ID 83616
- Type:
- Single Family
- Sq.Ft.:
- 3,203
- Status:
- Active
- Beds:
- 4
- Lot size:
- 0.37 Acres
- Year built:
- 2024
- Baths:
- 4.00
- MLS#:
- 98907991
- Subdivision:
- Stags Crossing
ADDITIONAL INFORMATION
Luxury and comfort abound in the Cambridge by Greencastle Homes, featuring a gourmet kitchen, 5 burner gas cooktop, double ovens, farm sink, and a hidden walk-in pantry! This open floor plan features 10' ceilings, 8' doors, a vaulted great room with a 12' x 8' 3 panel sliding door which opens to the oversized covered patio. With 4 bedrooms, 3.5 bathrooms, Plus an office, and a main level Bonus Room this floor plan has the space and beautiful details to feel like home. With full fence & landscape allowance, and a 24 ft by 47 ft deep RV bay this home is a must see!
$2,399,999
7804 W Rockhaven Dr Eagle, ID 83616
- Type:
- Single Family
- Sq.Ft.:
- 4,472
- Status:
- Active
- Beds:
- 5
- Lot size:
- 0.34 Acres
- Year built:
- 2024
- Baths:
- 6.00
- MLS#:
- 98907893
- Subdivision:
- Terra View
ADDITIONAL INFORMATION
Discover the epitome of luxury in this breathtaking Solitude Home. This water front property, crafted by an award-winning builder, offers 4,472 square feet of meticulously designed living space on a third of an acre lot. Step inside to find a grand foyer that opens up to a spacious living area, complete with soaring ceilings and abundant natural light. The gourmet kitchen is a chef's delight, featuring top-of-the-line appliances, custom cabinetry, a large center island, and a walk-in pantry. This stunning home boasts 5 generously sized bedrooms, including a luxurious master suite with a spa-like bathroom, walk-in closet, and direct access to the patio, office and media room, overlooking a the lake and private beach. The additional bedrooms are spacious and versatile, perfect for accommodating family and guests. Work from home in comfort with a dedicated office, while the bonus room offers flexibility for a media room, game room, or even a fitness area. ***Photos Similar of a previous build***. BATVAI
$1,190,000
3032 N Wingspan Way Eagle, ID 83616
- Type:
- Single Family
- Sq.Ft.:
- 3,605
- Status:
- Active
- Beds:
- 5
- Lot size:
- 0.34 Acres
- Year built:
- 2024
- Baths:
- 4.00
- MLS#:
- 98907747
- Subdivision:
- Stags Crossing
ADDITIONAL INFORMATION
Todd Campbell Custom Homes presents the Cottonwood! This home offers two master suites, one on the main level and one on the upper level. The main level master suite is perfect for guests, multi-gen living or a self-contained office space with its own bathroom. The upstairs master suite is oversized and features a private spa like bathroom. Huge secondary bedrooms & separate bonus room. Office on main level with closet could be 6th bedroom if needed. The kitchen is real star of the show with a sprawling island, custom cabinetry to the ceiling and Wolf appliances. Sub Zero refrigerator is also included and makes this truly ready to use upon move-in. Rich hardwood floors throughout the great room makes the space feel flexible and allows for a huge configuration of furniture. Large yard with full landscaping, full fencing and a variety of trees/shrubs. PHOTOS SIMILAR
$1,179,900
6229 W Redland Drive Eagle, ID 83616
- Type:
- Single Family
- Sq.Ft.:
- 3,127
- Status:
- Active
- Beds:
- 4
- Lot size:
- 0.38 Acres
- Year built:
- 2024
- Baths:
- 3.00
- MLS#:
- 98907730
- Subdivision:
- Stags Crossing
ADDITIONAL INFORMATION
Just starting with the option to select your own finishes! Todd Campbell Custom Homes presents the "Ventura Bonus RV" with custom finishes inside including professional series Wolf® appliances: 36" gas range, double ovens, microwave, + SubZero® fridge + Asko dishwasher. Main level living with spectacular cathedral style windows to take in the views, & bonus + full bath upstairs make a great guest suite. The Idaho-sized garage includes a 47 Ft RV Bay with 14 ft door, + fully insulated with epoxy flooring. Enjoy space from neighbors, room to build your dream shop, pool, garden, or chicken coop. We have priced out a shop for this property, just ask for information! Ask us about building this home with all your own selections with the assistance of our in house designer at our state of the art selection center. We're here to exceed your expectations in bringing you a new custom home! **PHOTOS SIMILAR**
$1,174,900
2719 N Acuity Ave Eagle, ID 83616
- Type:
- Single Family
- Sq.Ft.:
- 3,620
- Status:
- Active
- Beds:
- 5
- Lot size:
- 0.42 Acres
- Year built:
- 2024
- Baths:
- 4.00
- MLS#:
- 98907735
- Subdivision:
- Stags Crossing
ADDITIONAL INFORMATION
.40 acre lot and the ability to select all your own finishes in this gorgeous Payette Plus by Todd Campbell Custom Homes. The enormous great room is the heart of this home with a stunning fireplace flanked with built-ins as the focal point. The kitchen is a show stopper with Wolf Sub Zero appliances, double ovens, a gas range, custom soft close cabinets that are ceiling height and expansive counter space. A private main level master has a gorgeous ensuite with soaker tub, tiled walk-in shower & split vanities. Upstairs has a huge bonus room and 4 large secondary bedrooms, 2 of which are jack-n-jill design. Bonus room and den are additional spaces. Covered back patio is oversized and offers the perfect entertaining space with the huge lot with no direct back neighbors, so private! Todd Campbell Custom Homes is a locally owned building company that has been in the Valley for generations. This home is HERS rated and thoughtfully built.. PHOTOS SIMILAR
$2,250,000
1735 N Meridian Road Eagle, ID 83616
- Type:
- Single Family
- Sq.Ft.:
- 3,813
- Status:
- Active
- Beds:
- 4
- Lot size:
- 0.91 Acres
- Year built:
- 2024
- Baths:
- 5.00
- MLS#:
- 98907457
- Subdivision:
- Middle Fork
ADDITIONAL INFORMATION
PRICE REDUCTION! Privacy what you are craving then check out this property. Located in North Eagle, this modern contemporary masterpiece features 4 bedrooms, 4.5 bath plus bonus room and glassed-in office space. Situated on just under an acre of land, this home offers the luxury of peace and quet with NO HOA's or CCR's. Entertain in style with your own in-ground pool, perfect for the hot summer days. With a private, paved drive and fully fenced the builder has provided everything you have been looking for. Clean modern lines with an abundance of light, this home is a stunner! Each bedroom has its own ensuite and the main level primary and junior suite give everyone the privacy they need. The great room is open and wrapped with windows so you can gaze at the beautiful backyard with mature trees and pool area. Custom cabinetry in the kitchen with butler pantry and wine fridge, separate pantry and coffee bar. Room to build a shop or RV garage. You're going to love this one!
$749,000
10570 Highway 16 Eagle, ID 83616
- Type:
- Land
- Sq.Ft.:
- n/a
- Status:
- Active
- Beds:
- n/a
- Lot size:
- 8.48 Acres
- Baths:
- MLS#:
- 98907424
- Subdivision:
- 0 Not Applic.
ADDITIONAL INFORMATION
Discover boundless possibilities with this prime piece of land! Nestled in a growing area, envision crafting your dream home, establishing a thriving winery, or hosting unforgettable events—all within reach. With county zoning offering flexibility and the potential for a conditional use permit, topography is excellent for building structures, your vision can become a reality. Whether it's creating an idyllic retreat or launching a dynamic business venture, this property is your canvas. Seize this opportunity amidst the area's rapid growth. Uncover the hidden gem waiting to be shaped into your ultimate vision!
$1,275,000
1156 W Colchester Eagle, ID 83616
- Type:
- Single Family
- Sq.Ft.:
- 3,915
- Status:
- Active
- Beds:
- 4
- Lot size:
- 0.26 Acres
- Year built:
- 2001
- Baths:
- 4.00
- MLS#:
- 98907264
- Subdivision:
- Banbury Meadows
ADDITIONAL INFORMATION
NEW PRICE - Banbury Meadows home boasts over 3900 sq. foot and backs up to the 11th hole of the gorgeous golf course. Main level master is a retreat in itself with a double-sided fireplace in the en suite and a private patio looking onto the golf course. Two-story main level great room is sure to be the place to kick up your feet and enjoy the view thru the large windows. Peaceful and Serene is what you will see outside! Private office, large formal dining room and double island kitchen are sure to please on the main level. Head upstairs to four spacious rooms with one being perfect for a theater/entertainment space equipped with a sink. Lots of storage and lots of room are sure to be found in this beautiful home. Even the dog has it's own shower in the 3rd bay garage. One thing that can't be overlooked are the HOA dues set at only $400 annually. Come take a look at the NEW PRICE in this beautiful home in this beautiful neighborhood!
$544,900
8320 W Meltwater Ln Eagle, ID 83616
- Type:
- Single Family
- Sq.Ft.:
- 1,764
- Status:
- Active
- Beds:
- 3
- Lot size:
- 0.11 Acres
- Year built:
- 2024
- Baths:
- 2.00
- MLS#:
- 98907274
- Subdivision:
- Riverstone
ADDITIONAL INFORMATION
The Pintail by Berkeley Building Co. is the chicest of retreats, nestled within the stunning Riverstone new home community. This single-level abode offers vaulted ceilings in the main living spaces, highlighting an open living concept in the main living areas. Featuring Berkeley Curated Desert Warmth design package. Get busy living in a low-maintenance home, set in a mountain-modern inspired community where you will enjoy boundless amenities. At Riverstone, you'll find the amenities of a 5-star resort with a scenic beachfront park, modern club house facilities, and community event area. Come on in, the water's fine. Photos and virtual tour are of similar model, design selections may vary. Ask Mike or Adrienne for more information!

The data relating to real estate for sale on this website comes in part from the Internet Data Exchange program of the Intermountain MLS system. Real estate listings held by brokerage firms other than this broker are marked with the IDX icon. This information is provided exclusively for consumers’ personal, non-commercial use, that it may not be used for any purpose other than to identify prospective properties consumers may be interested in purchasing. 2024 Copyright Intermountain MLS. All rights reserved.
Eagle Real Estate
The median home value in Eagle, ID is $457,400. This is higher than the county median home value of $309,300. The national median home value is $219,700. The average price of homes sold in Eagle, ID is $457,400. Approximately 77.34% of Eagle homes are owned, compared to 16.64% rented, while 6.02% are vacant. Eagle real estate listings include condos, townhomes, and single family homes for sale. Commercial properties are also available. If you see a property you’re interested in, contact a Eagle real estate agent to arrange a tour today!
Eagle, Idaho 83616 has a population of 23,708. Eagle 83616 is less family-centric than the surrounding county with 34.98% of the households containing married families with children. The county average for households married with children is 35.29%.
The median household income in Eagle, Idaho 83616 is $81,909. The median household income for the surrounding county is $60,151 compared to the national median of $57,652. The median age of people living in Eagle 83616 is 45.5 years.
Eagle Weather
The average high temperature in July is 88 degrees, with an average low temperature in January of 23.3 degrees. The average rainfall is approximately 17.6 inches per year, with 55.7 inches of snow per year.
