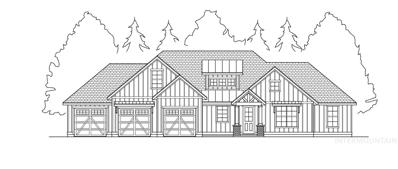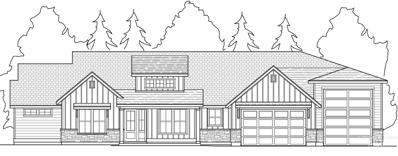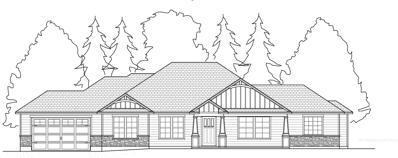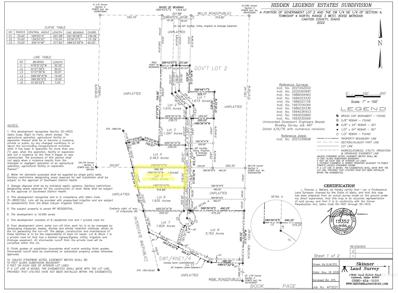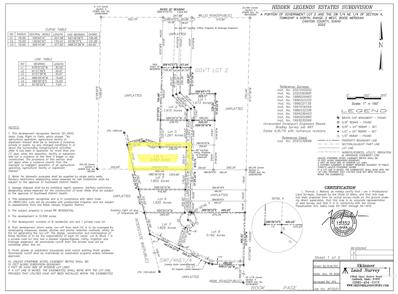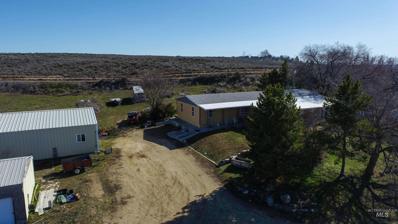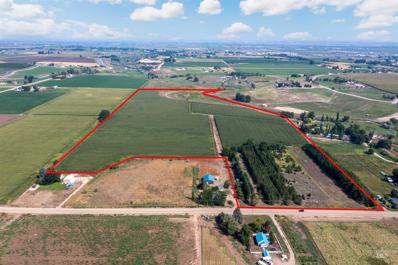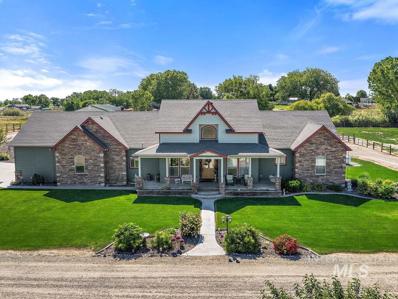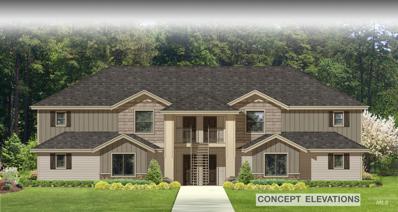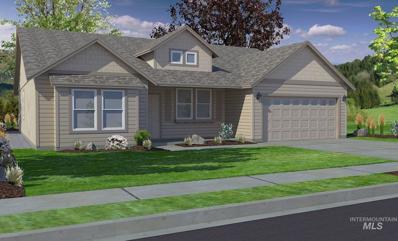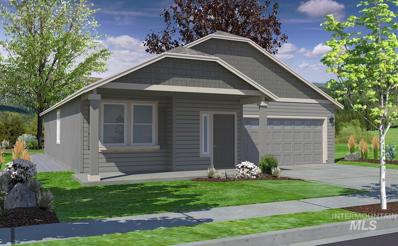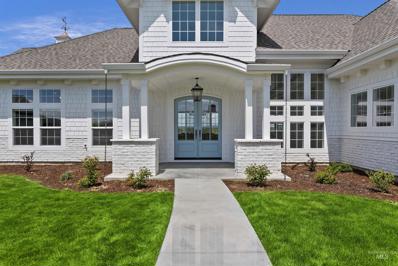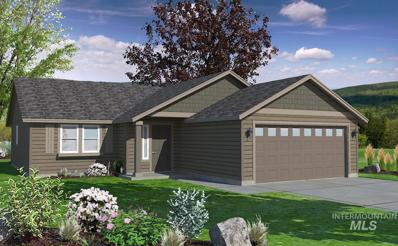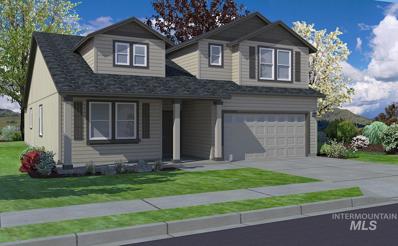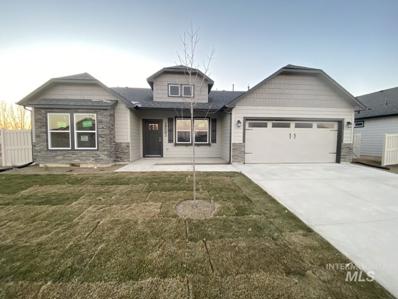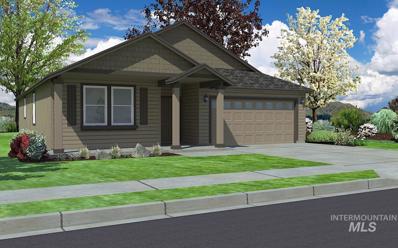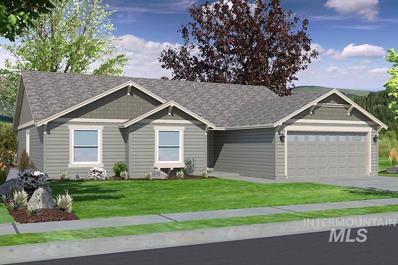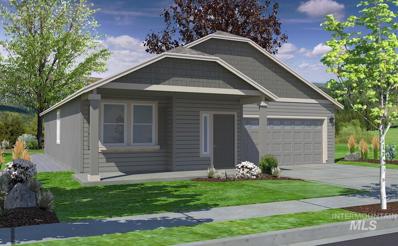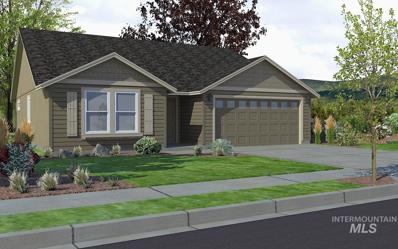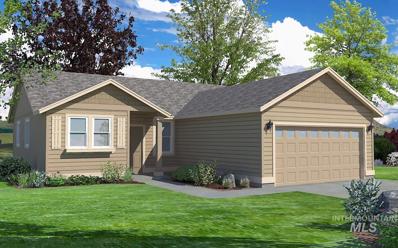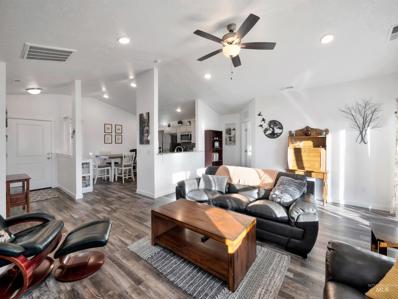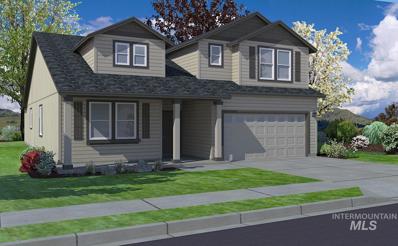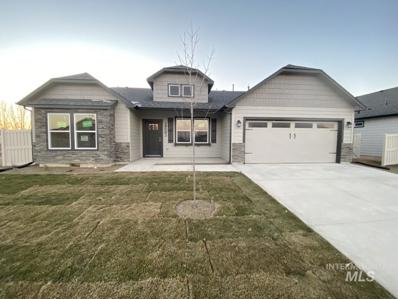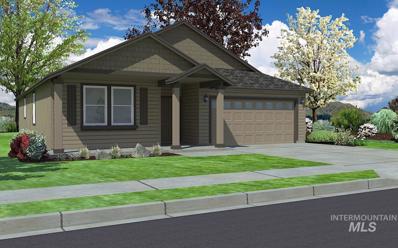Caldwell ID Homes for Rent
$750,000
Legends Lane Caldwell, ID 83607
- Type:
- Other
- Sq.Ft.:
- 2,527
- Status:
- Active
- Beds:
- 4
- Lot size:
- 1.84 Acres
- Year built:
- 2023
- Baths:
- 3.00
- MLS#:
- 98891253
- Subdivision:
- Hidden Legends Estates
ADDITIONAL INFORMATION
To be built home on land! Build plan proposed or bring your own ideas. Bring your animals and family to this small subdivision in the Middleton Area! The lot has pressurized irrigation, paved road, Sparklight Internet and phone, and minimal CC&R's.
- Type:
- Other
- Sq.Ft.:
- 2,364
- Status:
- Active
- Beds:
- 4
- Lot size:
- 1.81 Acres
- Year built:
- 2023
- Baths:
- 3.00
- MLS#:
- 98891252
- Subdivision:
- Hidden Legends Estates
ADDITIONAL INFORMATION
To be built home on land! Build plan proposed or bring your own ideas. Bring your animals and family to this small subdivision in the Middleton Area! The lot has pressurized irrigation, paved road, Sparklight Internet and phone, and minimal CC&R's.
$843,000
Legends Lane Caldwell, ID 83607
- Type:
- Other
- Sq.Ft.:
- 2,760
- Status:
- Active
- Beds:
- 3
- Lot size:
- 2.46 Acres
- Year built:
- 2023
- Baths:
- 3.00
- MLS#:
- 98891251
- Subdivision:
- Hidden Legends Estates
ADDITIONAL INFORMATION
To be built home on land! Build plan proposed or bring your own ideas. Bring your animals and family to this small subdivision in the Middleton Area! The lot has pressurized irrigation, paved road, Sparklight Internet and phone, and minimal CC&R's.
$245,000
Legends Lane Caldwell, ID 83607
- Type:
- Land
- Sq.Ft.:
- n/a
- Status:
- Active
- Beds:
- n/a
- Lot size:
- 1.81 Acres
- Baths:
- MLS#:
- 98891246
- Subdivision:
- Hidden Legends Estates
ADDITIONAL INFORMATION
Bring your animals and family to this small subdivision in the Middleton Area! The lot can be sold to anyone to have their own builder or we have a builder team that will build for Cost Plus 12%. The lot has pressurized irrigation, paved road, Sparklight Internet and phone, and minimal CC&R's.
$285,000
Legends Lane Caldwell, ID 83607
- Type:
- Land
- Sq.Ft.:
- n/a
- Status:
- Active
- Beds:
- n/a
- Lot size:
- 2.46 Acres
- Baths:
- MLS#:
- 98891245
- Subdivision:
- Hidden Legends Estates
ADDITIONAL INFORMATION
Bring your animals and family to this small subdivision in the Middleton Area! The lot can be sold to anyone to have their own builder or we have a builder team that will build for Cost Plus 12%. The lot has pressurized irrigation, paved road, Sparklight Internet and phone, and minimal CC&R's.
- Type:
- Land
- Sq.Ft.:
- n/a
- Status:
- Active
- Beds:
- n/a
- Lot size:
- 2.31 Acres
- Baths:
- MLS#:
- 98891232
- Subdivision:
- Snake River Wine Country Estates
ADDITIONAL INFORMATION
A beautiful 2.31 acre riverfront parcel on the Snake River. Multiple wineries close by, Indian Creek Plaza is a short drive , close to Timberstone Golf Course & surrounded by agriculture lands. Stunning sunsets overlooking the Snake River and Owyhee Mountains. Feel free to drive by anytime. An excellent property to build your forever custom home! This acreage lot will not disappoint.
- Type:
- Other
- Sq.Ft.:
- 2,450
- Status:
- Active
- Beds:
- 4
- Lot size:
- 5.44 Acres
- Year built:
- 1990
- Baths:
- 2.00
- MLS#:
- 98889570
- Subdivision:
- 0 Not Applicable
ADDITIONAL INFORMATION
This Property Has it All! Room for animals, large garden area with gated pipe for irrigation, ponds for raising fish - Koi are already supplied. A 30x36 shop w/ power, small barn, several other outbuildings w/ power, catch pens, RV pad with a 30amp hookup, water and a 1000 gallon holding tank, several fields and an updated home. Inside the home you'll find a large kitchen, separate dining area and 2 living rooms, snug up to a the propane stove in the winter. The master includes a large walk-in closet and a walk-in shower. A game room and an outdoor kitchen allows for entertaining guests. Now available under recently appraised VA value! Septic and Water tests have been completed. New HVAC has been installed.
$1,269,000
Ustick Road Caldwell, ID 83607
- Type:
- Land
- Sq.Ft.:
- n/a
- Status:
- Active
- Beds:
- n/a
- Lot size:
- 67.53 Acres
- Baths:
- MLS#:
- 98888070
- Subdivision:
- 0 Not Applic.
ADDITIONAL INFORMATION
Welcome to your slice of rural paradise! This listing boasts not one, but two fantastic parcels of land, totaling a generous 67.86 acres of pure potential, in the heart of nature's bounty, these parcels are currently zoned Agricultural and are presently being cultivated with the golden grains of corn, a testament to the fertile soil that calls this place home. Possibly 4 building lots! Don't miss out on this opportunity to own a piece of the good old farming life while crafting your unique vision for the future! Owner will carry with 20% down 8% interest, 20 year Amortization.
$2,075,000
7340 Sagebrush Lane Caldwell, ID 83607
- Type:
- Other
- Sq.Ft.:
- 2,772
- Status:
- Active
- Beds:
- 4
- Lot size:
- 14.25 Acres
- Year built:
- 2006
- Baths:
- 3.00
- MLS#:
- 98887539
- Subdivision:
- 0 Not Applicable
ADDITIONAL INFORMATION
Situated almost a mile from the main road on 14.25 acres elevated between rolling hills this picturesque modern ranch style home with expressive views augments true modern day country living. Nine acres planted alfalfa and grass mix irrigated with a wheel line provides plenty of food for any kind of livestock or sell on the market. Definitive treated 6 inch post and rails encompass three other divided pastures/stock areas each with multiple 15 feet steel tube gates. With a 3200 square feet shop that has a full bath, RV connections, and a barn with five feeding stalls and tack room, your imagination is unlimited of possibilities. A private well secures your independence.
$1,197,700
Logan St Caldwell, ID 83605
- Type:
- Land
- Sq.Ft.:
- n/a
- Status:
- Active
- Beds:
- n/a
- Lot size:
- 5.5 Acres
- Baths:
- MLS#:
- 98882003
- Subdivision:
- 0 Not Applic.
ADDITIONAL INFORMATION
Approved multi-family development opportunity features quality design, market based unit offering and EV charging stations. Abundant community space and outdoor activities with proposed picnic and bbq areas, play lot, firepit and community pathway. Civil construction drawings are finished. Minutes from Indian Creek Plaza and Award-winning downtown Caldwell. BTVAI.
- Type:
- Single Family
- Sq.Ft.:
- 2,046
- Status:
- Active
- Beds:
- 4
- Lot size:
- 0.19 Acres
- Year built:
- 2024
- Baths:
- 2.00
- MLS#:
- 98879780
- Subdivision:
- Shadow Glen
ADDITIONAL INFORMATION
At 2046 square feet, the Snowbrush is an efficiently-designed, oversized single level home offering both space and comfort. The open kitchen is a chef’s dream, with a large island, plenty of cupboard storage and counter space. The expansive living room and adjoining dining area complete this eating and entertainment space, with the added appeal of a covered patio area off of the great room. The spacious and private main suite boasts a dual vanity bathroom with extra counter space, separate stand-up shower and soaking tub, plus an enormous walk-in closet. The other three sizable bedrooms, share a second full bathroom with a dual vanity.
- Type:
- Single Family
- Sq.Ft.:
- 1,574
- Status:
- Active
- Beds:
- 3
- Lot size:
- 0.18 Acres
- Year built:
- 2024
- Baths:
- 2.00
- MLS#:
- 98879768
- Subdivision:
- Shadow Glen
ADDITIONAL INFORMATION
The 1574 square foot Hudson is an efficiently-designed, mid-sized single level home offering both space and comfort. The open kitchen is a chef’s dream, with counter space galore, plenty of cupboard storage and a large, flat breakfast bar. The expansive living room and adjoining dining area complete this eating and entertainment space. The spacious and private main suite boasts a dual vanity bathroom with a spacious stand up shower. The other two sizeable bedrooms, share the second bathroom and round out this well-planned home.
$1,399,000
25425 Bur Oak Place Caldwell, ID 83607
- Type:
- Other
- Sq.Ft.:
- 3,898
- Status:
- Active
- Beds:
- 4
- Lot size:
- 1.19 Acres
- Year built:
- 2023
- Baths:
- 5.00
- MLS#:
- 98878034
- Subdivision:
- Oakridge Estates
ADDITIONAL INFORMATION
Escape the city to the quiet, serene setting you’ve been hoping for. Custom-built by McCarter-Moorhouse, this estate is designed with quality & functionality in mind. With detailed exterior design, expansive living spaces & high-end finishes you'd expect. Boasting 3,898 sf, this home is perfect for those seeking a private lifestyle, with convenience to Indian Creek Plaza, Downtown Middleton, as well as the Sunny-slope Wine Trails & only 30 minutes to Boise. A large great room with a wall of glass serves as the focal point of the home. In addition to a light & airy living space, the main-level also features custom millwork, beautiful gas fireplace, primary suite, and office. The primary suite is a luxurious retreat with views of the surrounding countryside & a spa-like bath featuring dual vanities, custom lighting & soaker tub. Deluxe secondary suites with plush carpet & designated baths are found on the upper level w/a bonus room. The chef's kitchen & butler's pantry make this a perfect place to entertain!
- Type:
- Single Family
- Sq.Ft.:
- 1,148
- Status:
- Active
- Beds:
- 3
- Lot size:
- 0.18 Acres
- Year built:
- 2023
- Baths:
- 2.00
- MLS#:
- 98867218
- Subdivision:
- Target:Autumn Rid
ADDITIONAL INFORMATION
- Type:
- Single Family
- Sq.Ft.:
- 2,258
- Status:
- Active
- Beds:
- 5
- Lot size:
- 0.18 Acres
- Year built:
- 2023
- Baths:
- 3.00
- MLS#:
- 98866218
- Subdivision:
- Target:Autumn Rid
ADDITIONAL INFORMATION
- Type:
- Single Family
- Sq.Ft.:
- 2,046
- Status:
- Active
- Beds:
- 4
- Lot size:
- 0.19 Acres
- Year built:
- 2023
- Baths:
- 2.00
- MLS#:
- 98866217
- Subdivision:
- Target:Autumn Rid
ADDITIONAL INFORMATION
- Type:
- Single Family
- Sq.Ft.:
- 1,800
- Status:
- Active
- Beds:
- 3
- Lot size:
- 0.18 Acres
- Year built:
- 2023
- Baths:
- 2.00
- MLS#:
- 98866216
- Subdivision:
- Target:Autumn Rid
ADDITIONAL INFORMATION
- Type:
- Single Family
- Sq.Ft.:
- 1,805
- Status:
- Active
- Beds:
- 3
- Lot size:
- 0.18 Acres
- Year built:
- 2023
- Baths:
- 2.00
- MLS#:
- 98866213
- Subdivision:
- Target:Autumn Rid
ADDITIONAL INFORMATION
- Type:
- Single Family
- Sq.Ft.:
- 1,574
- Status:
- Active
- Beds:
- 3
- Lot size:
- 0.18 Acres
- Year built:
- 2023
- Baths:
- 2.00
- MLS#:
- 98866212
- Subdivision:
- Target:Autumn Rid
ADDITIONAL INFORMATION
- Type:
- Single Family
- Sq.Ft.:
- 1,408
- Status:
- Active
- Beds:
- 3
- Lot size:
- 0.18 Acres
- Year built:
- 2023
- Baths:
- 2.00
- MLS#:
- 98866211
- Subdivision:
- Target:Autumn Rid
ADDITIONAL INFORMATION
- Type:
- Single Family
- Sq.Ft.:
- 1,235
- Status:
- Active
- Beds:
- 3
- Lot size:
- 0.18 Acres
- Year built:
- 2023
- Baths:
- 2.00
- MLS#:
- 98866209
- Subdivision:
- Target:Autumn Rid
ADDITIONAL INFORMATION
$334,900
12627 Dimarie Ct Caldwell, ID 83607
- Type:
- Single Family
- Sq.Ft.:
- 1,230
- Status:
- Active
- Beds:
- 3
- Lot size:
- 0.14 Acres
- Year built:
- 2022
- Baths:
- 2.00
- MLS#:
- 98865726
- Subdivision:
- Windsor Creek
ADDITIONAL INFORMATION
$414,990
Tbd Durban Street Caldwell, ID 83605
- Type:
- Single Family
- Sq.Ft.:
- 2,258
- Status:
- Active
- Beds:
- 5
- Lot size:
- 0.18 Acres
- Year built:
- 2022
- Baths:
- 3.00
- MLS#:
- 98864782
- Subdivision:
- Target:Autumn Rid
ADDITIONAL INFORMATION
$404,990
Tbd Durban Street Caldwell, ID 83605
- Type:
- Single Family
- Sq.Ft.:
- 2,046
- Status:
- Active
- Beds:
- 4
- Lot size:
- 0.19 Acres
- Year built:
- 2022
- Baths:
- 2.00
- MLS#:
- 98864773
- Subdivision:
- Target:Autumn Rid
ADDITIONAL INFORMATION
- Type:
- Single Family
- Sq.Ft.:
- 1,800
- Status:
- Active
- Beds:
- 3
- Lot size:
- 0.18 Acres
- Year built:
- 2022
- Baths:
- 2.00
- MLS#:
- 98864768
- Subdivision:
- Target:Autumn Rid
ADDITIONAL INFORMATION

The data relating to real estate for sale on this website comes in part from the Internet Data Exchange program of the Intermountain MLS system. Real estate listings held by brokerage firms other than this broker are marked with the IDX icon. This information is provided exclusively for consumers’ personal, non-commercial use, that it may not be used for any purpose other than to identify prospective properties consumers may be interested in purchasing. 2024 Copyright Intermountain MLS. All rights reserved.
Caldwell Real Estate
The median home value in Caldwell, ID is $353,200. This is lower than the county median home value of $386,700. The national median home value is $338,100. The average price of homes sold in Caldwell, ID is $353,200. Approximately 64.63% of Caldwell homes are owned, compared to 31.47% rented, while 3.91% are vacant. Caldwell real estate listings include condos, townhomes, and single family homes for sale. Commercial properties are also available. If you see a property you’re interested in, contact a Caldwell real estate agent to arrange a tour today!
Caldwell, Idaho has a population of 58,872. Caldwell is more family-centric than the surrounding county with 45.04% of the households containing married families with children. The county average for households married with children is 37.87%.
The median household income in Caldwell, Idaho is $59,795. The median household income for the surrounding county is $60,716 compared to the national median of $69,021. The median age of people living in Caldwell is 29.9 years.
Caldwell Weather
The average high temperature in July is 91.7 degrees, with an average low temperature in January of 23.3 degrees. The average rainfall is approximately 10.7 inches per year, with 8 inches of snow per year.
