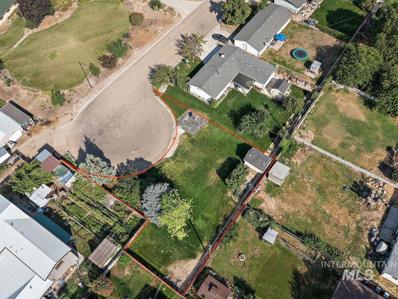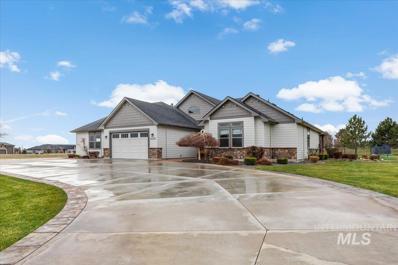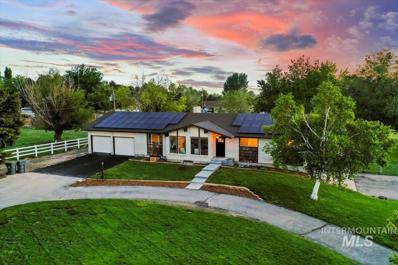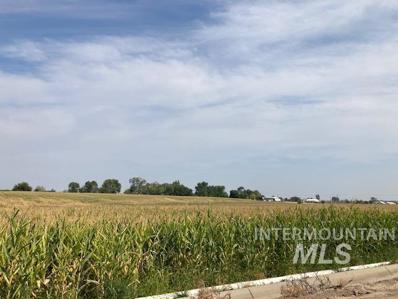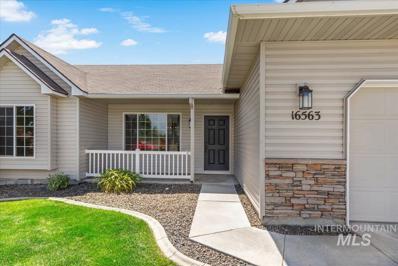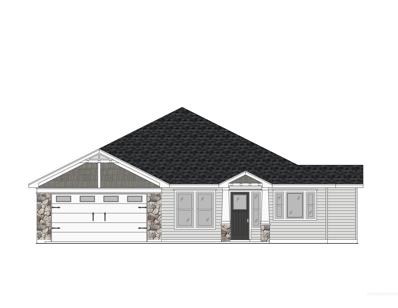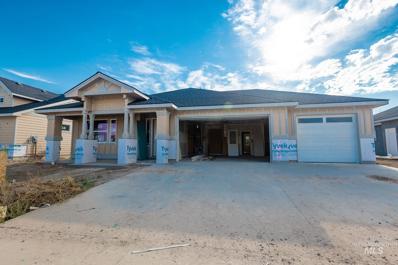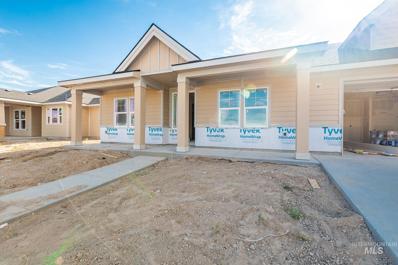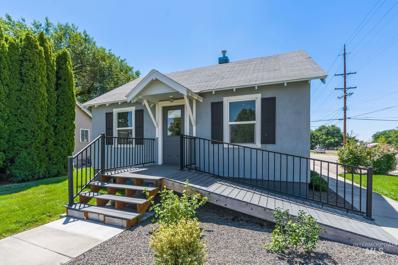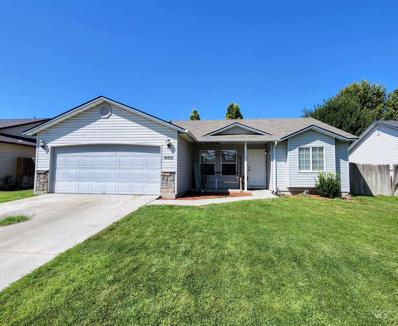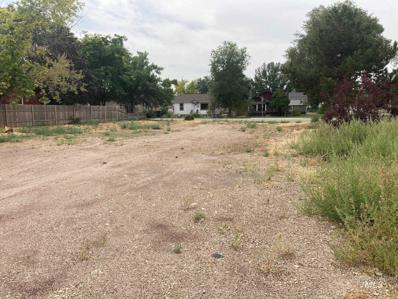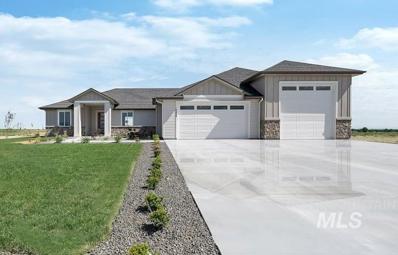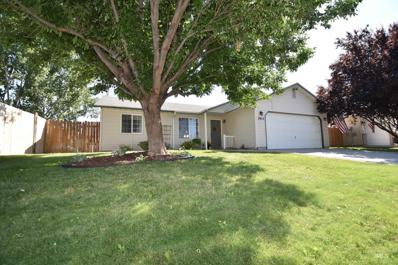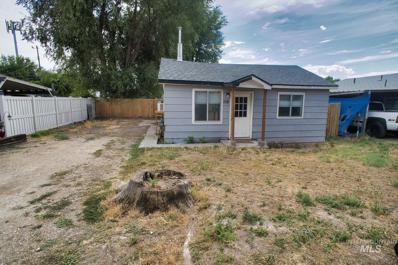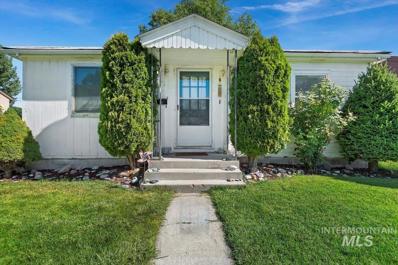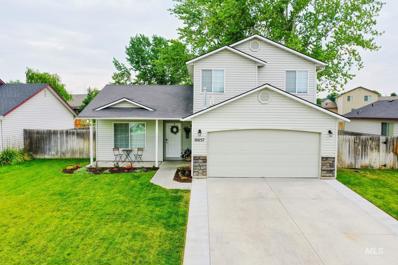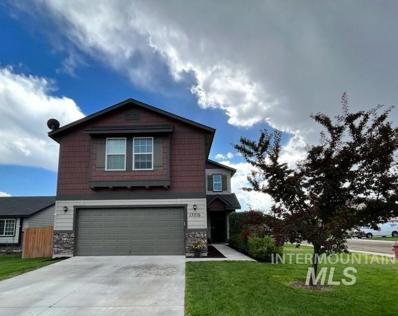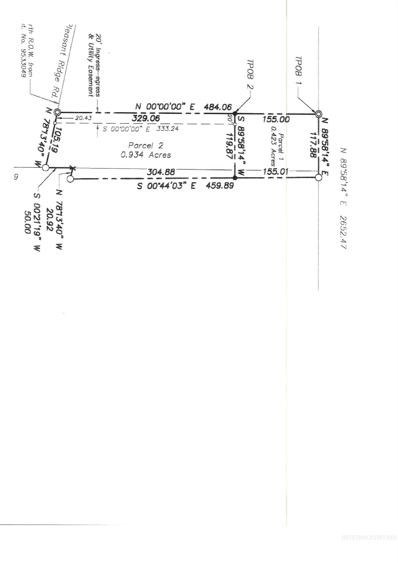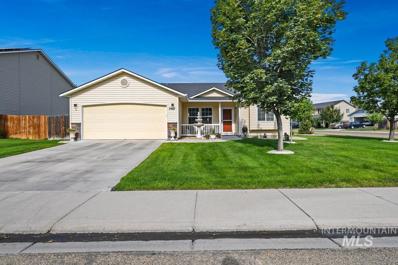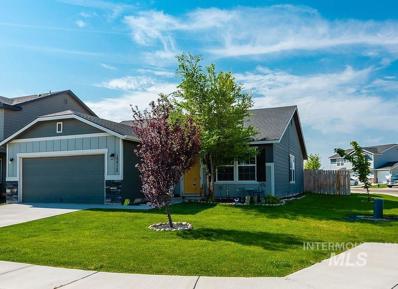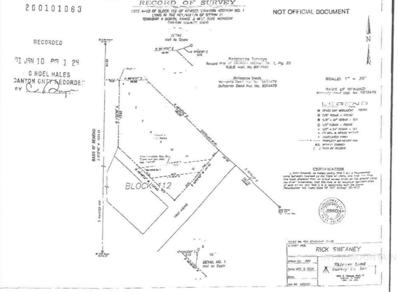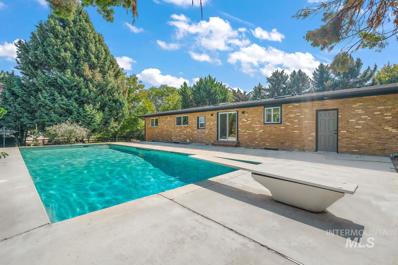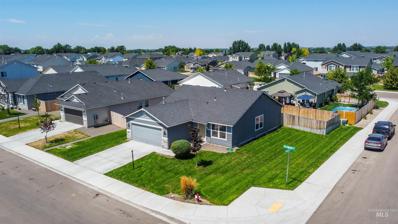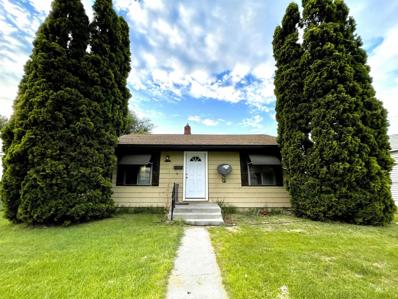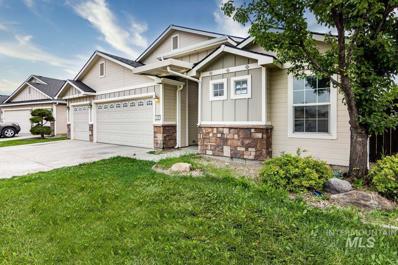Caldwell ID Homes for Rent
- Type:
- Land
- Sq.Ft.:
- n/a
- Status:
- Active
- Beds:
- n/a
- Lot size:
- 0.2 Acres
- Baths:
- MLS#:
- 98856850
- Subdivision:
- 0 Not Applic.
ADDITIONAL INFORMATION
- Type:
- Single Family
- Sq.Ft.:
- 2,963
- Status:
- Active
- Beds:
- 4
- Lot size:
- 0.83 Acres
- Year built:
- 2008
- Baths:
- 3.50
- MLS#:
- 98856853
- Subdivision:
- Summerwind 2
ADDITIONAL INFORMATION
$800,000
16748 W Linden St Caldwell, ID 83607
- Type:
- Other
- Sq.Ft.:
- 4,230
- Status:
- Active
- Beds:
- 5
- Lot size:
- 2.45 Acres
- Year built:
- 1972
- Baths:
- 3.00
- MLS#:
- 98856829
- Subdivision:
- Pleasant Ridge
ADDITIONAL INFORMATION
- Type:
- Land
- Sq.Ft.:
- n/a
- Status:
- Active
- Beds:
- n/a
- Lot size:
- 24.41 Acres
- Baths:
- MLS#:
- 98856776
- Subdivision:
- 0 Not Applic.
ADDITIONAL INFORMATION
- Type:
- Single Family
- Sq.Ft.:
- 1,503
- Status:
- Active
- Beds:
- 3
- Lot size:
- 0.21 Acres
- Year built:
- 2005
- Baths:
- 2.00
- MLS#:
- 98856579
- Subdivision:
- Whispering Pines (Caldwell)
ADDITIONAL INFORMATION
- Type:
- Single Family
- Sq.Ft.:
- 1,955
- Status:
- Active
- Beds:
- 3
- Lot size:
- 0.16 Acres
- Year built:
- 2022
- Baths:
- 2.00
- MLS#:
- 98856191
- Subdivision:
- Mandalay Ranch
ADDITIONAL INFORMATION
- Type:
- Single Family
- Sq.Ft.:
- 1,885
- Status:
- Active
- Beds:
- 3
- Lot size:
- 0.14 Acres
- Year built:
- 2022
- Baths:
- 2.50
- MLS#:
- 98856178
- Subdivision:
- Mandalay Ranch
ADDITIONAL INFORMATION
- Type:
- Single Family
- Sq.Ft.:
- 1,928
- Status:
- Active
- Beds:
- 3
- Lot size:
- 0.14 Acres
- Year built:
- 2022
- Baths:
- 2.00
- MLS#:
- 98856048
- Subdivision:
- Mandalay Ranch
ADDITIONAL INFORMATION
$280,000
202 Blaine St. Caldwell, ID 83605
- Type:
- Office
- Sq.Ft.:
- n/a
- Status:
- Active
- Beds:
- n/a
- Lot size:
- 0.14 Acres
- Year built:
- 1938
- Baths:
- MLS#:
- 98855933
ADDITIONAL INFORMATION
- Type:
- Single Family
- Sq.Ft.:
- 1,410
- Status:
- Active
- Beds:
- 4
- Lot size:
- 0.14 Acres
- Year built:
- 2001
- Baths:
- 2.00
- MLS#:
- 98855927
- Subdivision:
- South Park Sub
ADDITIONAL INFORMATION
$125,000
Tbd Cleveland Caldwell, ID 83605
- Type:
- Land
- Sq.Ft.:
- n/a
- Status:
- Active
- Beds:
- n/a
- Lot size:
- 0.16 Acres
- Baths:
- MLS#:
- 98855762
- Subdivision:
- Strahorn
ADDITIONAL INFORMATION
- Type:
- Other
- Sq.Ft.:
- 2,568
- Status:
- Active
- Beds:
- 4
- Lot size:
- 1.01 Acres
- Year built:
- 2022
- Baths:
- 2.50
- MLS#:
- 98855761
- Subdivision:
- North Star
ADDITIONAL INFORMATION
$317,000
2012 Cambridge St Caldwell, ID 83607
- Type:
- Single Family
- Sq.Ft.:
- 996
- Status:
- Active
- Beds:
- 3
- Lot size:
- 0.14 Acres
- Year built:
- 2006
- Baths:
- 2.00
- MLS#:
- 98855758
- Subdivision:
- Southern Height
ADDITIONAL INFORMATION
$150,000
119 Holly Caldwell, ID 83605
- Type:
- Single Family
- Sq.Ft.:
- 720
- Status:
- Active
- Beds:
- 2
- Lot size:
- 0.13 Acres
- Year built:
- 1945
- Baths:
- 1.00
- MLS#:
- 98854806
- Subdivision:
- West Side
ADDITIONAL INFORMATION
$325,000
108 Parkhurst Dr Caldwell, ID 83605
- Type:
- Single Family
- Sq.Ft.:
- 1,776
- Status:
- Active
- Beds:
- 3
- Lot size:
- 0.13 Acres
- Year built:
- 1949
- Baths:
- 2.00
- MLS#:
- 98854780
- Subdivision:
- Parkside
ADDITIONAL INFORMATION
- Type:
- Single Family
- Sq.Ft.:
- 1,353
- Status:
- Active
- Beds:
- 3
- Lot size:
- 0.18 Acres
- Year built:
- 2002
- Baths:
- 2.50
- MLS#:
- 98854619
- Subdivision:
- Whispering Pines (Caldwell)
ADDITIONAL INFORMATION
$379,900
13715 Orlando St. Caldwell, ID 83607
- Type:
- Single Family
- Sq.Ft.:
- 1,642
- Status:
- Active
- Beds:
- 3
- Lot size:
- 0.13 Acres
- Year built:
- 2016
- Baths:
- 2.50
- MLS#:
- 98854421
- Subdivision:
- Sawgrass Village
ADDITIONAL INFORMATION
- Type:
- Land
- Sq.Ft.:
- n/a
- Status:
- Active
- Beds:
- n/a
- Lot size:
- 0.42 Acres
- Baths:
- MLS#:
- 98854270
- Subdivision:
- 0 Not Applic.
ADDITIONAL INFORMATION
$410,000
5401 Barkley Caldwell, ID 83607
- Type:
- Single Family
- Sq.Ft.:
- 1,410
- Status:
- Active
- Beds:
- 4
- Lot size:
- 0.18 Acres
- Year built:
- 2008
- Baths:
- 2.00
- MLS#:
- 98854191
- Subdivision:
- Aspens
ADDITIONAL INFORMATION
$369,999
13715 Pensacola Caldwell, ID 83607
- Type:
- Single Family
- Sq.Ft.:
- 1,411
- Status:
- Active
- Beds:
- 3
- Lot size:
- 0.13 Acres
- Year built:
- 2017
- Baths:
- 2.00
- MLS#:
- 98854143
- Subdivision:
- Sawgrass Village
ADDITIONAL INFORMATION
$475,000
410 S 1 Ave Caldwell, ID 83605
- Type:
- General Commercial
- Sq.Ft.:
- n/a
- Status:
- Active
- Beds:
- n/a
- Lot size:
- 0.56 Acres
- Baths:
- MLS#:
- 98853942
ADDITIONAL INFORMATION
$848,000
16566 W Linden Caldwell, ID 83607
- Type:
- Other
- Sq.Ft.:
- 3,066
- Status:
- Active
- Beds:
- 4
- Lot size:
- 1.32 Acres
- Year built:
- 1965
- Baths:
- 3.00
- MLS#:
- 98853928
- Subdivision:
- Pleasant Ridge
ADDITIONAL INFORMATION
$398,980
11784 Richmond St Caldwell, ID 83605
- Type:
- Single Family
- Sq.Ft.:
- 1,413
- Status:
- Active
- Beds:
- 3
- Lot size:
- 0.17 Acres
- Year built:
- 2018
- Baths:
- 2.00
- MLS#:
- 98853769
- Subdivision:
- Virginia Park
ADDITIONAL INFORMATION
$265,000
106 Parkhurst Dr Caldwell, ID 83605
- Type:
- Single Family
- Sq.Ft.:
- 960
- Status:
- Active
- Beds:
- 2
- Lot size:
- 0.13 Acres
- Year built:
- 1949
- Baths:
- 1.00
- MLS#:
- 98856980
- Subdivision:
- Parkside
ADDITIONAL INFORMATION
$469,900
4721 Jonagold Caldwell, ID 83605
- Type:
- Single Family
- Sq.Ft.:
- 2,308
- Status:
- Active
- Beds:
- 4
- Lot size:
- 0.16 Acres
- Year built:
- 2007
- Baths:
- 3.00
- MLS#:
- 98853614
- Subdivision:
- Apple Creek (Caldwell)
ADDITIONAL INFORMATION

The data relating to real estate for sale on this website comes in part from the Internet Data Exchange program of the Intermountain MLS system. Real estate listings held by brokerage firms other than this broker are marked with the IDX icon. This information is provided exclusively for consumers’ personal, non-commercial use, that it may not be used for any purpose other than to identify prospective properties consumers may be interested in purchasing. 2024 Copyright Intermountain MLS. All rights reserved.
Caldwell Real Estate
The median home value in Caldwell, ID is $353,200. This is lower than the county median home value of $386,700. The national median home value is $338,100. The average price of homes sold in Caldwell, ID is $353,200. Approximately 64.63% of Caldwell homes are owned, compared to 31.47% rented, while 3.91% are vacant. Caldwell real estate listings include condos, townhomes, and single family homes for sale. Commercial properties are also available. If you see a property you’re interested in, contact a Caldwell real estate agent to arrange a tour today!
Caldwell, Idaho has a population of 58,872. Caldwell is more family-centric than the surrounding county with 45.04% of the households containing married families with children. The county average for households married with children is 37.87%.
The median household income in Caldwell, Idaho is $59,795. The median household income for the surrounding county is $60,716 compared to the national median of $69,021. The median age of people living in Caldwell is 29.9 years.
Caldwell Weather
The average high temperature in July is 91.7 degrees, with an average low temperature in January of 23.3 degrees. The average rainfall is approximately 10.7 inches per year, with 8 inches of snow per year.
