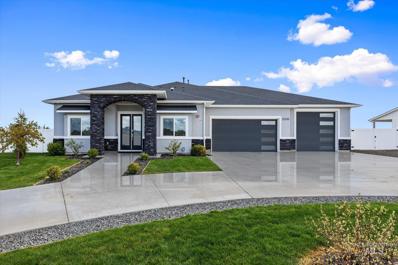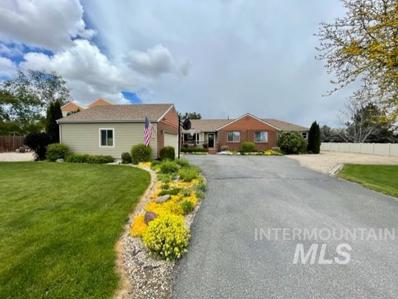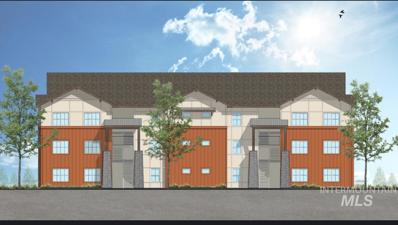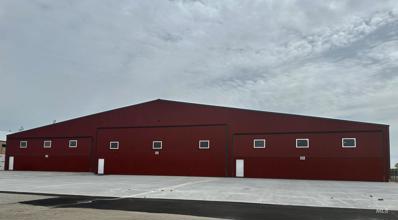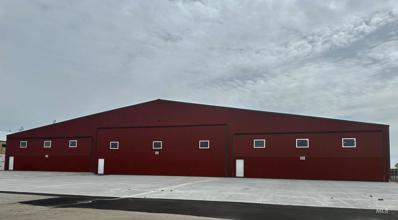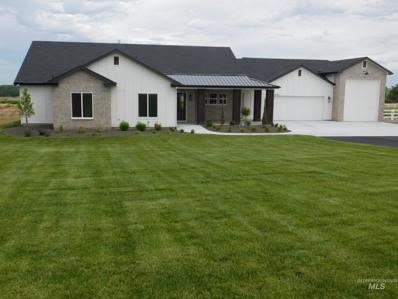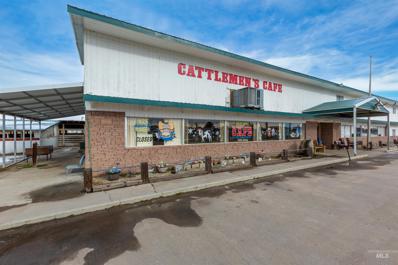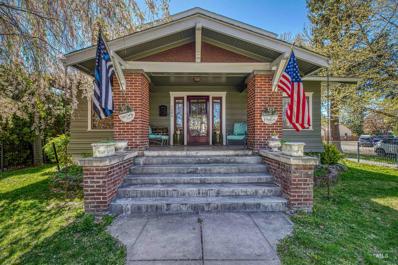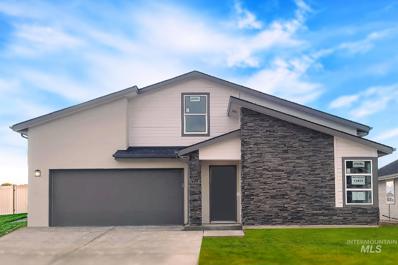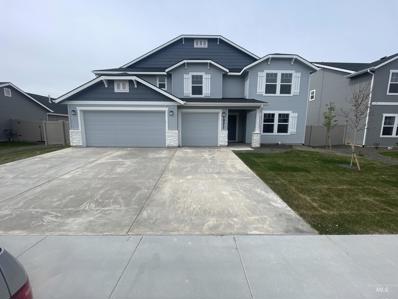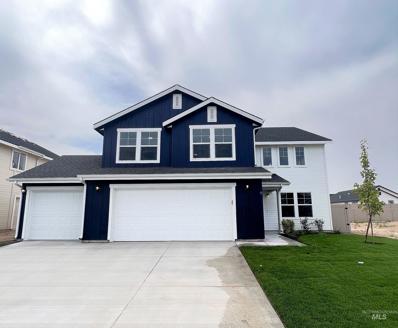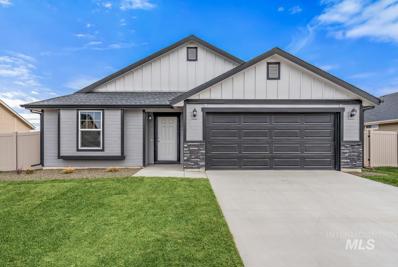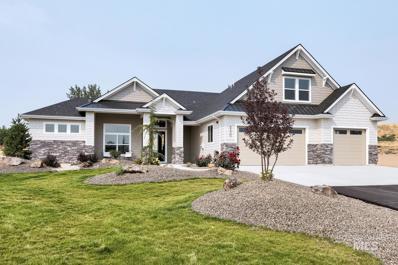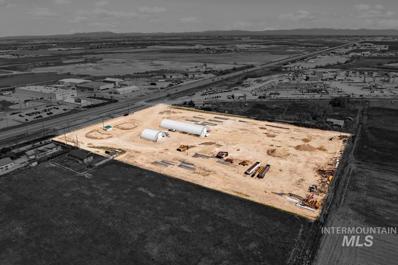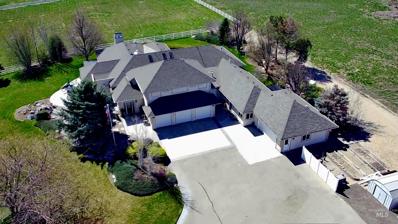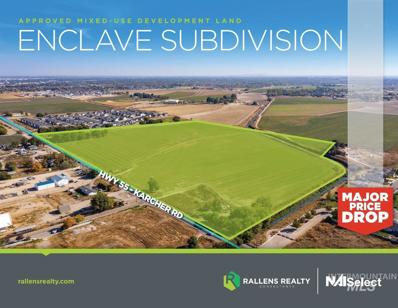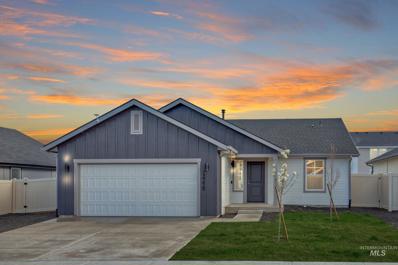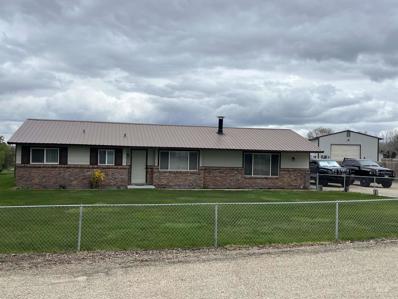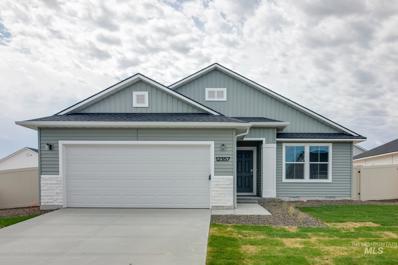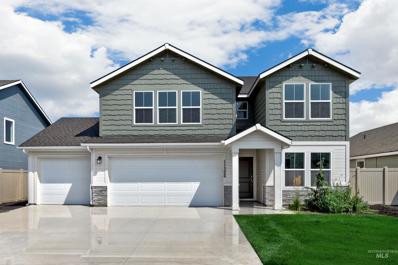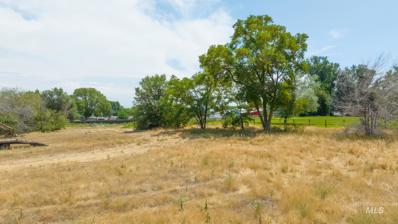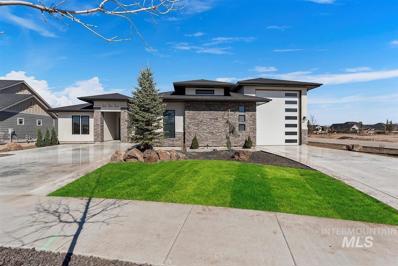Caldwell ID Homes for Rent
$1,149,900
25130 Kenridge Rd Caldwell, ID 83607
- Type:
- Other
- Sq.Ft.:
- 2,563
- Status:
- Active
- Beds:
- 4
- Lot size:
- 2 Acres
- Year built:
- 2020
- Baths:
- 3.00
- MLS#:
- 98909106
- Subdivision:
- Kachupa Ridge
ADDITIONAL INFORMATION
Beautiful custom home overlooking 2 irrigated acres with views of the Boise Mountains! Built by Ted Mason in 2020 and meticulously cared for to remain in like-new condition. Pull into the horseshoe driveway and enter under the stone arch through the 8' glass front door. The elegant foyer leads you to an open living space with cozy fireplace and big, bright windows! The kitchen features quartz countertops, gas range, stainless Bosch appliances and a large pantry with plenty of plugs for your appliances. Split bedroom design and a private master suite with coffered ceilings. Huge master bathroom with tile floors, soaker tub, dual vanities, walk-in closet and tile shower and bench with pebble floors. Second master suite at the front of the home with private bath featuring dual vanities, walk-in closet and tile shower with bench and pebble floors. Epoxied garage floor, dog wash station and boat bay for your toys with a convenient pull-through garage. Fully fenced pasture irrigated with water from Black Canyon!
- Type:
- Single Family
- Sq.Ft.:
- 1,888
- Status:
- Active
- Beds:
- 4
- Lot size:
- 0.39 Acres
- Year built:
- 1983
- Baths:
- 3.00
- MLS#:
- 98908858
- Subdivision:
- Country Club Middleton
ADDITIONAL INFORMATION
You will see the pride of ownership on this move in ready property. This well maintained 4 bed, 2.5 bath home, has a large breakfast bar, ample sized family room, gas insert fireplace, mature landscaping, garden space, fenced backyard, with an incredible location for the person that wants the quiet country feel. This property is really close to the Purple Sage Golf Course, it is also just a few miles away from freeway access. The shop is 30x42 with 220V power, tall door for your RV and a smaller door for the golf cart or boat, it also has a loft for storing all the extras. This property is a must see!
$1,195,000
901 N Illinois Ave Caldwell, ID 83605
- Type:
- Land
- Sq.Ft.:
- n/a
- Status:
- Active
- Beds:
- n/a
- Lot size:
- 2.23 Acres
- Baths:
- MLS#:
- 98909127
- Subdivision:
- 0 Not Applic.
ADDITIONAL INFORMATION
48 unit perfect infill opportunity for multifamily project in Caldwell, ID, built as 4 12-plexes. This is an incredibly rare opportunity to provide the best freeway access for any multifamily project in the City of Caldwell! Well appointed approvals provide an opportunity for fantastic tenant retention and rentability. Just minutes from Downtown Caldwell, Indian Creek Plaza, restaurants and shops. Now is the time to begin building for the coming inventory shortage! Home on site separate parcel, but can be included for market value if desired. Do not disturb tenant in home. BTVAI
$520,000
509 Dauntless Pl Caldwell, ID 83605
- Type:
- Other
- Sq.Ft.:
- 3,564
- Status:
- Active
- Beds:
- n/a
- Lot size:
- 0.13 Acres
- Year built:
- 2024
- Baths:
- MLS#:
- 98908669
ADDITIONAL INFORMATION
54'X66' Executive Commercial Aircraft Hangar under construction at the Caldwell Executive Airport. All City services, 50'X14' Schweiss auto-latch strap bi-fold Door, 10' commercial smart fan, 12'X14' roll-up street access with remote and key pad, ADA bathroom and heated/cooled finished Pilot lounge - still time to customized the lounge!
$525,000
501 Dauntless Pl Caldwell, ID 83605
- Type:
- Other
- Sq.Ft.:
- 3,564
- Status:
- Active
- Beds:
- n/a
- Lot size:
- 0.12 Acres
- Year built:
- 2024
- Baths:
- MLS#:
- 98908640
ADDITIONAL INFORMATION
54'X66' Executive Commercial Aircraft Hangar under construction at the Caldwell Executive Airport... All City services, 50' X 15' clear Schweiss auto-latch strap bi-fold door, 10' "smart" fan, Natural gas forced air heater, 12'X14' roll-up off front Street with remote and key pad, ADA bath and heated/cooled Pilot lounge is planned - come in now and get it customized to your needs!
- Type:
- Single Family
- Sq.Ft.:
- 3,848
- Status:
- Active
- Beds:
- 5
- Lot size:
- 0.2 Acres
- Year built:
- 2024
- Baths:
- 5.00
- MLS#:
- 98908426
- Subdivision:
- Mandalay Ranch
ADDITIONAL INFORMATION
The Next Gen is luxury multi-generational living. The Next Gen suite has its own HVAC system with smart thermostat, separate entrance and single car garage with direct access. Kitchenette includes a convection microwave and quartz countertops. The main part of the home has a great room with fireplace and 8’x8’ sliding glass patio door out to your covered patio. The top of the line kitchen, features double ovens, gas cooktop, and spacious walk-in pantry, and gourmet island. The kitchen and baths have quartz countertops, with 36” high cabinets in the baths. Each room is wired for your favorite chandelier or ceiling fan and the kitchen island is pr-wired for pendant lights. Other thoughtful designs include 6” baseboards, Ring video doorbell, High-efficiency features, and new home warranty! Mandalay Ranch features green spaces with walking paths, views of the mountains, a Tot Lot, a Club House, and community pool! Quick access to the freeway, shopping, and dining add to the ease of living in Mandalay Ranch.
$1,199,999
13142 Waterview Road Caldwell, ID 83607
- Type:
- Other
- Sq.Ft.:
- 3,008
- Status:
- Active
- Beds:
- 4
- Lot size:
- 1.92 Acres
- Year built:
- 2023
- Baths:
- 4.00
- MLS#:
- 98908347
- Subdivision:
- Westlake Estates
ADDITIONAL INFORMATION
Beautiful country setting, Lake Lowell is less then a mile from home. Fishing, boating, swimming, hunting. View from backyard of rolling hills, and farm fields. This home sits in the heart of fruit orchards/vineyards. Room for all of your toys, big RV garage. Community is nice and well maintained. This is definitely a home to get away from the city. Office could be 4th bedroom.
$275,000
1901 E Chicago St Caldwell, ID 83605
- Type:
- Other
- Sq.Ft.:
- 2,000
- Status:
- Active
- Beds:
- n/a
- Lot size:
- 2 Acres
- Baths:
- MLS#:
- 98908020
ADDITIONAL INFORMATION
This is a restaurant for Sale. No property is included. All information about the business will be provided upon completion of the Non-Disclosure agreement provided by the listing agents.
- Type:
- Single Family
- Sq.Ft.:
- 3,835
- Status:
- Active
- Beds:
- 6
- Lot size:
- 0.15 Acres
- Year built:
- 1918
- Baths:
- 3.00
- MLS#:
- 98907761
- Subdivision:
- Dormans Add
ADDITIONAL INFORMATION
Beautiful, fully renovated 6 bedroom, 3 bathroom home located right on Cleveland Blvd in the Steunenberg Historic district. Your guests will immediately feel welcome with the warm tones of the wood beams, original built-ins, and the hardwood maple flooring. Enjoy a quiet evening with your favorite book cozied up next to one of TWO fireplaces. No need to worry about cold showers as this house is equipped with TWO water heaters! Share your time with friends and family on either the front porch or in the newly added back yard around the fire pit...Choose your view! Situated on a private corner lot and surrounded by mature trees you'll get the feeling of country living. Enjoy the 4th of July & Christmas parade right from your front porch and only 1/2 a mile to Indian Creek Plaza in downtown Caldwell. Don't miss out on this incredible opportunity.
- Type:
- Single Family
- Sq.Ft.:
- 1,620
- Status:
- Active
- Beds:
- 3
- Lot size:
- 0.18 Acres
- Year built:
- 2024
- Baths:
- 2.00
- MLS#:
- 98907516
- Subdivision:
- Mason Creek
ADDITIONAL INFORMATION
Up to $20k Promo with In-House Lender! Ends June 30th. See Sales Agent for details. See Sales Agent for details. The Birch Signature Series Plus is sure to please! This true split-bedroom single story has an open concept kitchen and living room, with the primary suite private and secluded. Lots of natural light makes this home choice. This home is to be built, providing you the opportunity to make all the selections! Photos and tour are of a similar home. This home is HERS and Energy Star rated with annual energy savings!
$376,990
19082 Mooney Ave Caldwell, ID 83605
- Type:
- Single Family
- Sq.Ft.:
- 1,620
- Status:
- Active
- Beds:
- 3
- Lot size:
- 0.19 Acres
- Year built:
- 2024
- Baths:
- 4.00
- MLS#:
- 98907510
- Subdivision:
- Mason Creek
ADDITIONAL INFORMATION
The Birch Signature Series Plus is sure to please! This true split-bedroom single story has an open concept kitchen and living room, with the primary suite private and secluded. Lots of natural light makes this home choice. This home is to be built, providing you the opportunity to make all the selections! Photos and tour are of a similar home. This home is HERS and Energy Star rated with annual energy savings!
$433,990
19058 Mooney Ave Caldwell, ID 83605
- Type:
- Single Family
- Sq.Ft.:
- 2,433
- Status:
- Active
- Beds:
- 3
- Lot size:
- 0.19 Acres
- Year built:
- 2024
- Baths:
- 3.00
- MLS#:
- 98907504
- Subdivision:
- Mason Creek
ADDITIONAL INFORMATION
Up to $20k Promo with In-House Lender! Ends June 30th. See Sales Agent for details. See Sales Agent for details. The Emerald Signature Series Plus is a true single-story gem! From the spacious open kitchen with a breakfast nook and center island to the large great room and formal dining, this home has it all. The quietly tucked away primary suite features a spacious bedroom and private bath with a roomy walk-in closet. This home is to be built, providing you the opportunity to make the selections. Photos are of a similar home. This home is HERS and Energy Star rated with annual energy savings!
- Type:
- Single Family
- Sq.Ft.:
- 2,279
- Status:
- Active
- Beds:
- 3
- Lot size:
- 0.19 Acres
- Year built:
- 2024
- Baths:
- 2.00
- MLS#:
- 98907502
- Subdivision:
- Mason Creek
ADDITIONAL INFORMATION
Up to $20k Promo with In-House Lender! Ends June 30th. See Sales Agent for details. See sales agent for details. The Brookfield Bonus Signature Series Plus will fit your needs perfectly. The flex space off the kitchen is ready to be an office, bedroom, the possibilities are endless. The oversized upstairs bonus room was made for quality time. You’ll love relaxing in your private primary retreat, away from the chaos life can bring. This home is to be built, providing you the opportunity to make all the selections! Photos and tour are of a similar home. This home is HERS and Energy Star rated with annual energy savings!
- Type:
- Single Family
- Sq.Ft.:
- 2,695
- Status:
- Active
- Beds:
- 4
- Lot size:
- 0.18 Acres
- Year built:
- 2024
- Baths:
- 3.00
- MLS#:
- 98907500
- Subdivision:
- Mason Creek
ADDITIONAL INFORMATION
Up to $15k Promo with In-House Lender! Ends May 31st. See Sales Agent for details. The Garnet Signature Series Plus has room for everyone; with a spacious main-level den (or an optional bedroom), large loft, and 4 great bedrooms. Escape into the incredible primary suite. Entertain your guests in the open kitchen and great room. Store all your extras in the unbelievable tandem 2 car garage. This home is to be built, providing you the opportunity to make the selections. Photos and tour are of a similar home. This home is HERS and Energy Star rated with annual energy savings!
$1,224,900
6320 Havenfield Lane Caldwell, ID 83607
- Type:
- Other
- Sq.Ft.:
- 3,056
- Status:
- Active
- Beds:
- 4
- Lot size:
- 5.02 Acres
- Year built:
- 2024
- Baths:
- 3.00
- MLS#:
- 98907465
- Subdivision:
- Triple H Estates
ADDITIONAL INFORMATION
Just Finished! Exquisite custom home is located in a small country subdivision. 3 Bedrooms + office with bonus room on Acreage with Shop 30x50. Big Pine builds high quality upgraded homes with designer touches throughout. Entertaining is easy from the open concept floor to large patios. The great room has a fireplace with built in bookcases, custom 12' tray, with 10' ceilings through out the main level. Enjoy natural light with all the windows. The chef's kitchen has custom cabinets, Bosch appliances, microwave drawer in the island, & large pantry. The primary suite has 2 vanities, free standing tub, & tile shower and huge walk in closet with 2 built in dressers. There is a front office + a tech office near the secondary rooms. Large bonus room upstairs with a full bathroom & closet. Some landscaping included with most of the perimeter fencing is already done. Property extends over the canal. You will love the low Gem County Taxes just North of Middleton with easy freeway access to Nampa/Caldwell/Ontario.
$2,985,000
20079 Simplot Blvd Caldwell, ID 83607
- Type:
- Other
- Sq.Ft.:
- 10,000
- Status:
- Active
- Beds:
- n/a
- Lot size:
- 7.5 Acres
- Year built:
- 1995
- Baths:
- MLS#:
- 98906751
ADDITIONAL INFORMATION
7.5 +/- acre Rail Access in the growing Simplot Blvd Industrial Corridor. Two warehouse buildings on 8" concrete with 200 amp 3 phase power and a total 10000sf. Climate controlled scale house/office. 80' certified truck scale. Pioneer Irrigation shares.
$1,650,000
13455 Burgundy Pl Caldwell, ID 83607
- Type:
- Other
- Sq.Ft.:
- 5,900
- Status:
- Active
- Beds:
- 4
- Lot size:
- 5 Acres
- Year built:
- 2003
- Baths:
- 4.00
- MLS#:
- 98906645
- Subdivision:
- 0 Not Applicable
ADDITIONAL INFORMATION
Amazing 5-Acre View Property! 5900 SF of living space including a 754 SF Custom, Generational-Living Suite and a 48x28 indoor, heated pool room with waterfalls, palm trees, and "Tiki BBQ Room." This custom home features a grand kitchen with tile and granite, gas range, double oven, island/bar, and custom cabinets! Enjoy the separate, full apartment with garage + Detached 36x32 RV Garage/Barn and additional workshop! Solar panel system helps keep utility costs low! 2 Separate, fenced. and irrigated pastures for horses, livestock, or goats. Two upstairs bedrooms are more than spacious! Custom louvered patio covers on the west and east sides of the home! Truly a must-see opportunity for your own slice of Idaho Heaven! Gorgeous views of the Boise Mountain, Owyhee Mountains, and Lake Lowell!
$7,981,195
12269 Karcher Road Caldwell, ID 83607
- Type:
- Land
- Sq.Ft.:
- n/a
- Status:
- Active
- Beds:
- n/a
- Lot size:
- 42.61 Acres
- Baths:
- MLS#:
- 98906428
- Subdivision:
- 0 Not Applic.
ADDITIONAL INFORMATION
Approved Mixed-Use Development Land. Fully approved development project in ideal location with fantastic access and amenities. Construction drawings are completed and submitted for municipal approval. Close proximity to amenities and outdoor recreation. Directly in the path of progress for the Treasure Valley. Highway 55 currently being improved by ITD for added lanes and intersections. Property is slated for 301 Total Residential Units, to include 192 garden style apartments, 90 townhomes, 19 single family units. Project also features a ± 4.54 acre storage project, along with ± 3.81 acres of commercial frontage.
$370,000
12375 Varga St Caldwell, ID 83607
- Type:
- Single Family
- Sq.Ft.:
- 1,445
- Status:
- Active
- Beds:
- 3
- Lot size:
- 0.16 Acres
- Year built:
- 2023
- Baths:
- 2.00
- MLS#:
- 98906132
- Subdivision:
- Brittany Heights
ADDITIONAL INFORMATION
Welcome to this charming 3 bedroom, 2 bathroom home nestled on a peaceful street. This lovely abode boasts a spacious primary bedroom with a double vanity ensuite, perfect for relaxing after a long day. The open-concept layout of the living and dining areas creates a welcoming atmosphere for entertaining friends and family. Step outside to the extended 30-foot patio, ideal for enjoying your morning coffee or hosting summer barbecues. The included shed provides extra storage space for all your outdoor equipment. With upgraded exterior lights and a convenient ring doorbell, you can feel safe and secure in your new home. The modern kitchen features stainless steel appliances. A full-width driveway and a 12 ft gate on the side of the house provide ample parking and storage for your convenience. Don't miss the opportunity to make this house your home, where you can enjoy comfortable living and create lasting memories. Schedule a showing today. BTVAI.
$549,000
14354 Chukar St Caldwell, ID 83607
- Type:
- Single Family
- Sq.Ft.:
- 1,834
- Status:
- Active
- Beds:
- 3
- Lot size:
- 0.75 Acres
- Year built:
- 1977
- Baths:
- 2.00
- MLS#:
- 98905994
- Subdivision:
- Ranchette Est
ADDITIONAL INFORMATION
Nice home, has been remodeled over the past 6 years, new roof, new heat pump, new flooring throughout, new water heater and more. Large family room with pellet stove. 24' X 40' shop with overhead electric opener door, 14'6" ceiling, with restroom, 220 power and much more. Also storage shed 20'X12'. Covered rear patio with hot tub and grass carpet. Large fenced gravel area to park (RV's, semi trucks, boat or...?). Must see inside to appreciate.
- Type:
- Single Family
- Sq.Ft.:
- 1,447
- Status:
- Active
- Beds:
- 3
- Lot size:
- 0.15 Acres
- Year built:
- 2023
- Baths:
- 2.00
- MLS#:
- 98906039
- Subdivision:
- Brittany Heights
ADDITIONAL INFORMATION
Embrace the comforts of a brand new home in Caldwell, Idaho. The Chandler 1447 is the perfect house for anyone who is looking for a cozy, comfortable atmosphere. The primary suite is situated at the rear of the home and contains an en suite bathroom and walk-in closet, perfect for a good night's sleep or a lazy weekend morning. The highlight of the house, however, is the large living/entertaining space. With an open floor plan, you'll have plenty of room to curl up with a book, watch a movie, host a dinner party, or just relax. The kitchen is equipped with all the modern amenities, like NEW Greyloch soft close cabinets, to rediscover the joy of cooking. The outdoor spaces are perfect for hosting barbeques on warm summer days or just enjoying a morning cup of coffee in the fresh air. Photos are of actual home!
- Type:
- Single Family
- Sq.Ft.:
- 2,292
- Status:
- Active
- Beds:
- 4
- Lot size:
- 0.15 Acres
- Year built:
- 2024
- Baths:
- 3.00
- MLS#:
- 98905903
- Subdivision:
- Mandalay Ranch
ADDITIONAL INFORMATION
Welcome to the Canyon Series, with Lennar's signature "Everything's Included"! The exteriors feature stone accents. Inside, the kitchen has stainless-steel appliances, quartz countertops, gourmet island, Shaker style cabinets with soft close, and convenient pull out recycle and trash bins. Owner’s suite has a walk in closet and dual vanity with quartz countertops. Luxury vinyl plank flooring looks beautiful in the kitchen, baths, and laundry room. Your front yard comes landscaped, and the back yard is fully fenced. Your home also comes with many energy efficient features and thoughtful touches like pre-plumed loop for a whole house water treatment system. Mandalay Ranch features green spaces with walking paths, views of the mountains, a Tot Lot, a Club House, and community pool! Quick access to the freeway, shopping, and dining add to the ease of living in Mandalay Ranch.
$295,000
N Montana Caldwell, ID 83605
- Type:
- Land
- Sq.Ft.:
- n/a
- Status:
- Active
- Beds:
- n/a
- Lot size:
- 1.36 Acres
- Baths:
- MLS#:
- 98905813
- Subdivision:
- 0 Not Applic.
ADDITIONAL INFORMATION
Build your dream home on this stunning 1.22-acre lot with breathtaking views on a rim. Enjoy year-round flowing creek below and vistas of Owyhee's and the Valley. All utilities, including water, sewer, gas, and power, are readily available. No HOA or CCRs, giving you the freedom to create your custom home without restrictions. Embrace the outdoor lifestyle with space for your animals and toys. Overlooking the historic Oregon Trail, this property offers a unique and picturesque setting. Don't miss this excellent opportunity to own a slice of paradise and experience nature's beauty every day. Act now and turn this remarkable location into your private sanctuary.
$1,190,000
10260 Piper Lane Caldwell, ID 83600
- Type:
- Other
- Sq.Ft.:
- 2,521
- Status:
- Active
- Beds:
- 4
- Lot size:
- 5.01 Acres
- Year built:
- 2024
- Baths:
- 3.00
- MLS#:
- 98905758
- Subdivision:
- El Paso Reserve Minor Subdivision
ADDITIONAL INFORMATION
Solitude Homes has done it again with the FOX RV Plan on 5 acres as a "to be built" in a new community north of Middleton. The streets are paved & the power is in. Check out this 45ft RV Garage. Smooth flowing floor plan featuring 4 bedrooms 3 full baths plus a den. Open and airy floor plan offering the finest of materials that you would come and expect from Solitude Homes. Butlers Pantry and primary pantry will be welcomed for all those that entertain. The kitchen provides ample places for gathering. The primary suite is private and features a large walk in closet & shower. The rear covered patio has endless views with a north facing backyard. Plenty of room for horses, cattle or livestock. Detached structures are encouraged. Pressurized irrigation is available for the landscaping and pasture areas. Direct access to BLM provides for Horseback riding, hiking or bird watching. The community features slightly rolling hills, view corridors, and easy access to Middleton or the I84. *Photos similar
$2,800,000
26539 Farmway Rd Lot A Caldwell, ID 83607
- Type:
- Land
- Sq.Ft.:
- n/a
- Status:
- Active
- Beds:
- n/a
- Lot size:
- 32.67 Acres
- Baths:
- MLS#:
- 98905144
- Subdivision:
- 0 Not Applic.
ADDITIONAL INFORMATION
More than 32 acres of land in the Middleton school district! Land is currently leased for the season for farming. Plenty of room to to build your dream home or several dream homes. Property has irrigation and is easy to access. There are so many possibilities for this property the choice is yours! Call to schedule a showing today!

The data relating to real estate for sale on this website comes in part from the Internet Data Exchange program of the Intermountain MLS system. Real estate listings held by brokerage firms other than this broker are marked with the IDX icon. This information is provided exclusively for consumers’ personal, non-commercial use, that it may not be used for any purpose other than to identify prospective properties consumers may be interested in purchasing. 2024 Copyright Intermountain MLS. All rights reserved.
Caldwell Real Estate
The median home value in Caldwell, ID is $353,200. This is lower than the county median home value of $386,700. The national median home value is $338,100. The average price of homes sold in Caldwell, ID is $353,200. Approximately 64.63% of Caldwell homes are owned, compared to 31.47% rented, while 3.91% are vacant. Caldwell real estate listings include condos, townhomes, and single family homes for sale. Commercial properties are also available. If you see a property you’re interested in, contact a Caldwell real estate agent to arrange a tour today!
Caldwell, Idaho has a population of 58,872. Caldwell is more family-centric than the surrounding county with 45.04% of the households containing married families with children. The county average for households married with children is 37.87%.
The median household income in Caldwell, Idaho is $59,795. The median household income for the surrounding county is $60,716 compared to the national median of $69,021. The median age of people living in Caldwell is 29.9 years.
Caldwell Weather
The average high temperature in July is 91.7 degrees, with an average low temperature in January of 23.3 degrees. The average rainfall is approximately 10.7 inches per year, with 8 inches of snow per year.
