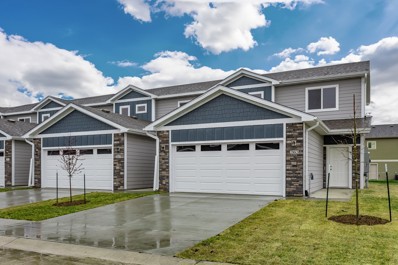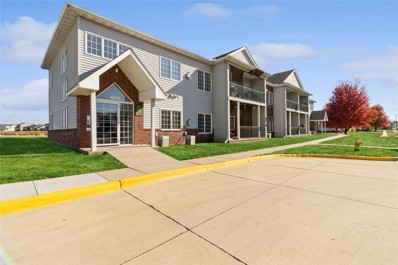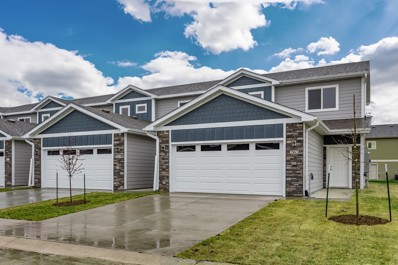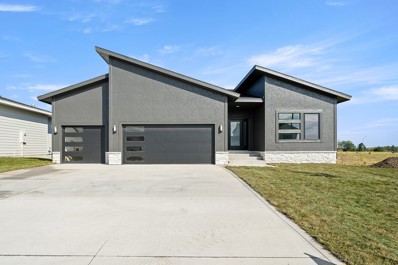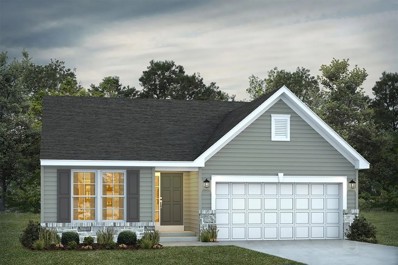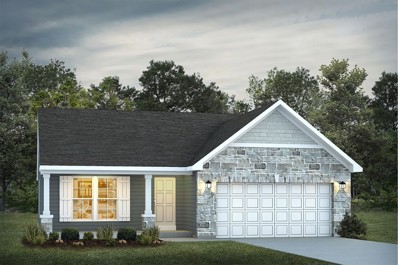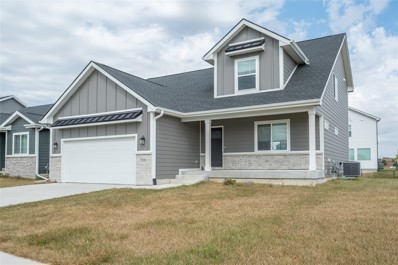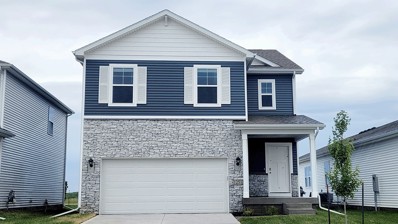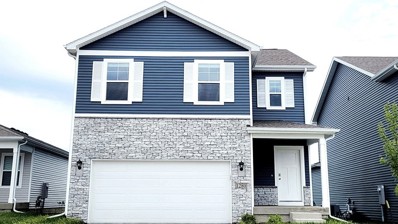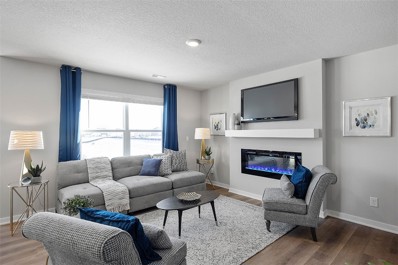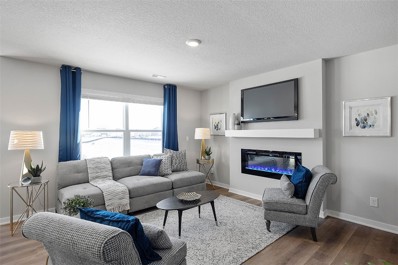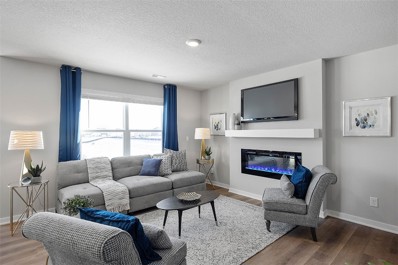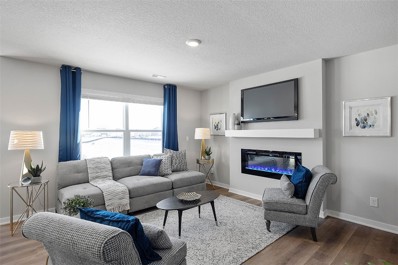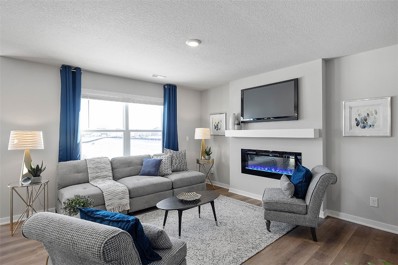Waukee IA Homes for Rent
$409,990
3600 Azalea Drive Waukee, IA 50263
- Type:
- Single Family
- Sq.Ft.:
- 2,053
- Status:
- Active
- Beds:
- 5
- Lot size:
- 0.19 Acres
- Year built:
- 2024
- Baths:
- 4.00
- MLS#:
- 704591
ADDITIONAL INFORMATION
D.R. Horton, America’s Builder, presents the Bellhaven. This home is located in our Painted Woods West community in Waukee - one of DSM's hottest markets! This beautiful, new neighborhood is minutes away from schools, shops, restaurants and more. The Bellhaven is a beautiful 2-story home that has 5 Bedrooms, 3.5 Bathrooms, & a FINISHED Basement providing over 2700 sqft of Living Space! Upon entering the home you’ll find a Study perfect for an office space. As you make your way through the Foyer, you’ll find a spacious Great Room complete with a cozy fireplace. The Kitchen with included Quartz countertops includes an Oversized Island overlooking the Dining & Living areas. Heading up to the second level, you’ll find the Primary Bedroom featuring an ensuite bathroom & TWO large walk-in closets. The additional 3 Bedrooms, full bath, & Laundry Room round out the rest of the upper level! In the Finished Lower Level, you’ll find an additional Living Space as well as the 5th Bed and 3rd bath. All D.R. Horton Iowa homes include our America’s Smart Home™ Technology and DEAKO® decorative plug-n-play light switches. This home is currently under construction. Photos may be similar but not necessarily of subject property, including interior & exterior colors, finishes and appliances. Special financing is available through Builder’s preferred lender offering exceptionally low 30-year fixed FHA/VA and Conventional Rates.
- Type:
- Condo
- Sq.Ft.:
- 1,393
- Status:
- Active
- Beds:
- 2
- Lot size:
- 0.04 Acres
- Year built:
- 2004
- Baths:
- 3.00
- MLS#:
- 704533
ADDITIONAL INFORMATION
Welcome to Williams Pointe. Imacculate two-story 2 bedroom, 3 bathroom with 2 car attached garage townhome in the heart of Waukee. Two bedrooms up divided by a balcony that overlooks the living room. The en suite has it's own private 3/4 bath with a walk-in closet. The second floor full bathroom has the laundry, washer and dryer included. Bedroom two has a large closet. The main level has a living room with gas fireplace and built-in shelving for your entertainment components. The kitchen has freshly painted white cupboards and cabinets, brand new stainless steel stove, microwave, dishwasher and refrigerator. There is a half bathroom for guests. The lower level has freshly painted floors and is unfinished. You could finish it to include a 3rd bedroom as there is an egress window and plenty of room for a family room or man cave! The interior has been freshly painted to include all walls, ceilings, trim and doors. Located close to Eason Elementary, blocks from the bike trial and Waukee dog park and restaurants and shopping. HOA dues $247/mo. covers mowing, shoveling, exterior maintenance and insurance. Pets allowed. Call TODAY!
- Type:
- Single Family
- Sq.Ft.:
- 1,877
- Status:
- Active
- Beds:
- 5
- Lot size:
- 0.26 Acres
- Year built:
- 2024
- Baths:
- 3.00
- MLS#:
- 704522
ADDITIONAL INFORMATION
DAN Homes has raised the bar on both quality and stylish finishes in this fantastic home in Bentley Ridge. Over 3100sf of finished living space, home features 5 beds/3 baths atop a walkout lot. Main floor premium LVP throughout. Inviting family rm with tray ceiling, & stunning fireplace. Open to large kitchen with quartz counters and backsplash, under cab lighting, soft close cabinets, SS appls, hidden walk-in pantry, island, and a dining area that leads to a 16 x 12 maint-free covered deck. Primary bedrm with tray ceiling, walk-in closet, ensuite bath with tile shower & dual vanity. Two more bedrms, full bath, mudrm, and laundry rm complete the main. Finished walkout lower level includes 2nd family room, 2nd fireplace, wet bar, two bedrms, full bath, and plenty of storage. Walkout to covered patio & backyard. 3-car garage insulated with insulated garage doors & quite belt drive openers, irrigation, custom closets, & solid core doors, casement windows. All information obtained from Seller and public records.
$410,000
640 7th Street Waukee, IA 50263
- Type:
- Single Family
- Sq.Ft.:
- 2,097
- Status:
- Active
- Beds:
- 4
- Lot size:
- 0.35 Acres
- Year built:
- 1992
- Baths:
- 4.00
- MLS#:
- 704413
ADDITIONAL INFORMATION
This 2 story 4 bedroom, 4 bath has the space you need and the yard people are looking for. As you step in from an inviting front porch you will be greeted with updated hardwood floors in the living and dining areas. The dining area includes a new wine bar and wine refrigerator. Corian countertops in the kitchen which flows comfortably into the family room. French doors off the kitchen lead to a beautiful 20x25 composite deck to entertain guests or to relax and enjoy the summer nights. Landscaping detail can be seen throughout the property and garden beds are located on the back of the property. The expansive backyard includes mature trees and a single-car garage/oversized shed to store yard equipment and other tools. The home also features a finished basement equipped with a full bath, 9ft ceilings, and daylight windows. 23x25 attached garage -with an additional oversized concrete slab located beside the garage. Located 1/2 away from Waukee Elementary School. Minutes from restaurants an
- Type:
- Condo
- Sq.Ft.:
- 1,630
- Status:
- Active
- Beds:
- 3
- Lot size:
- 0.09 Acres
- Year built:
- 2024
- Baths:
- 3.00
- MLS#:
- 704420
ADDITIONAL INFORMATION
Signature Builders of Iowa - Two-story townhome with 3 Bedrooms, a loft area, 2.5 Bathrooms, and a 2-car OVERSIZED GARAGE. As you enter you are greeted by an open and spacious floor plan, with the main floor boasting 9 ft ceilings and LVP flooring throughout. Enjoy large windows and lots of natural light. The Kitchen is a highlight offering & Large PANTRY, Island, and Beautiful Granite Countertops. Stainless Steel appliances (including a Refrigerator) The main floor also includes a convenient half bathroom. On the upper level, you'll find 3 large bedrooms. The Primary Bedroom features a walk-in closet and an ensuite bathroom. Additionally, there is a full bathroom, a laundry room with a WASHER and DRYER included, and a LOFT area that can be utilized as an office or flexible space. Leave the irrigation, lawn care, and snow removal to us. Bike Trail located just outside this development and pet-friendly development. **Pictures are of the model home, Please note that all the details mentioned have been obtained from the Seller and public records.
- Type:
- Condo
- Sq.Ft.:
- 1,630
- Status:
- Active
- Beds:
- 3
- Lot size:
- 0.07 Acres
- Year built:
- 2024
- Baths:
- 3.00
- MLS#:
- 704416
ADDITIONAL INFORMATION
Signature Builders of Iowa - Two-story townhome with 3 Bedrooms, a loft area, 2.5 Bathrooms, and a 2-car OVERSIZED GARAGE. As you enter you are greeted by an open and spacious floor plan, with the main floor boasting 9 ft ceilings and LVP flooring throughout. Enjoy large windows and lots of natural light. The Kitchen is a highlight offering & Large PANTRY, Island, and Beautiful Granite Countertops. Stainless Steel appliances (including a Refrigerator) The main floor also includes a convenient half bathroom. On the upper level, you'll find 3 large bedrooms. The Primary Bedroom features a walk-in closet and an ensuite bathroom. Additionally, there is a full bathroom, a laundry room with a WASHER and DRYER included, and a LOFT area that can be utilized as an office or flexible space. Leave the irrigation, lawn care, and snow removal to us. Bike Trail located just outside this development and pet-friendly development. **Pictures are of the model home, Please note that all the details mentioned have been obtained from the Seller and public records.
- Type:
- Condo
- Sq.Ft.:
- 1,630
- Status:
- Active
- Beds:
- 3
- Lot size:
- 0.07 Acres
- Year built:
- 2024
- Baths:
- 3.00
- MLS#:
- 704414
ADDITIONAL INFORMATION
Signature Builders of Iowa - Two-story townhome with 3 Bedrooms, a loft area, 2.5 Bathrooms, and a 2-car OVERSIZED GARAGE. As you enter you are greeted by an open and spacious floor plan, with the main floor boasting 9 ft ceilings and LVP flooring throughout. Enjoy large windows and lots of natural light. The Kitchen is a highlight offering & Large PANTRY, Island, and Beautiful Granite Countertops. Stainless Steel appliances (including a Refrigerator) The main floor also includes a convenient half bathroom. On the upper level, you'll find 3 large bedrooms. The Primary Bedroom features a walk-in closet and an ensuite bathroom. Additionally, there is a full bathroom, a laundry room with a WASHER and DRYER included, and a LOFT area that can be utilized as an office or flexible space. Leave the irrigation, lawn care, and snow removal to us. Bike Trail located just outside this development and pet-friendly development. **Pictures are of the model home, Please note that all the details mentioned have been obtained from the Seller and public records.
- Type:
- Condo
- Sq.Ft.:
- 1,630
- Status:
- Active
- Beds:
- 3
- Lot size:
- 0.09 Acres
- Year built:
- 2024
- Baths:
- 3.00
- MLS#:
- 704406
ADDITIONAL INFORMATION
Signature Builders of Iowa - Two-story townhome with 3 Bedrooms, a loft area, 2.5 Bathrooms, and a 2-car OVERSIZED GARAGE. As you enter you are greeted by an open and spacious floor plan, with the main floor boasting 9 ft ceilings and LVP flooring throughout. Enjoy large windows and lots of natural light. The Kitchen is a highlight offering & Large PANTRY, Island, and Beautiful Granite Countertops. Stainless Steel appliances (including a Refrigerator) The main floor also includes a convenient half bathroom. On the upper level, you'll find 3 large bedrooms. The Primary Bedroom features a walk-in closet and an ensuite bathroom. Additionally, there is a full bathroom, a laundry room with a WASHER and DRYER included, and a LOFT area that can be utilized as an office or flexible space. Leave the irrigation, lawn care, and snow removal to us. Bike Trail located just outside this development and pet-friendly development. **Pictures are of the model home, Please note that all the details mentioned have been obtained from the Seller and public records.
- Type:
- Condo
- Sq.Ft.:
- 968
- Status:
- Active
- Beds:
- 2
- Year built:
- 2001
- Baths:
- 2.00
- MLS#:
- 704409
ADDITIONAL INFORMATION
This ground-level condo offers a secure building with the added convenience of a private entry through the patio. The spacious eat-in kitchen features tile floors, and all appliances are included. The open floor plan boasts a generous family room, complete with crown molding and a cozy corner fireplace. Both master bedrooms are situated on opposite sides of the unit for added privacy, and each includes a full bathroom with double closets. The property also comes with a detached 1-car garage. Located within walking distance of Waukee High School and close to trails, parks, and shopping, this condo is perfectly situated. Schedule an appointment today to see this Waukee gem for yourself!
- Type:
- Condo
- Sq.Ft.:
- 1,430
- Status:
- Active
- Beds:
- 2
- Lot size:
- 0.09 Acres
- Year built:
- 2024
- Baths:
- 2.00
- MLS#:
- 704404
ADDITIONAL INFORMATION
Signature Companies of Iowa presents the Whitfield townhome. Two-Story Townhome boasts 2 Bedrooms, loft area, 1.5 Bathrooms, and a 2-car OVERSIZED GARAGE! As you enter you are greeted by an open and spacious floor plan, with the main floor boasting 9 ft ceilings and LVP flooring throughout. Enjoy large windows and lots of natural light. The Kitchen is a highlight offering an Oversized Pantry, a Large Island, and Beautiful Quartz Countertops. Stainless Steel appliances (including a Refrigerator) The main floor also includes a convenient half bathroom. On the upper level the Primary Bedroom has a large walk in closet that passes to the full bathroom, another large bedroom and a loft area that could be used an an office or flex space. Additionally, a laundry area with a WASHER and DRYER included. Leave the irrigation, lawn care, and snow removal to us. Located in a central Waukee location, Bike Trail located just outside this development. Development is Pet-friendly. **Pictures are of the model home, Please note that all the details mentioned have been obtained from the Seller and public records.
$234,900
767 NE Conner Court Waukee, IA 50263
- Type:
- Condo
- Sq.Ft.:
- 1,382
- Status:
- Active
- Beds:
- 3
- Lot size:
- 0.03 Acres
- Year built:
- 2018
- Baths:
- 3.00
- MLS#:
- 704402
ADDITIONAL INFORMATION
This gorgeous and affordable 3 bed, 2.5 bath townhome awaits you in Waukee. The main floor layout is extremely functional with a large open concept living room, leading into a beautiful kitchen, complete with quartz countertops and stainless steel appliances. Natural light flows throughout the main level with large windows, and a slider off of the kitchen that leads out to a patio space, perfect for relaxing. The master bedroom has a tray ceiling with a nice sized en suite bathroom, and a large closet as well. Don't miss out on this beautiful townhome with affordable association dues!
- Type:
- Condo
- Sq.Ft.:
- 1,430
- Status:
- Active
- Beds:
- 2
- Lot size:
- 0.07 Acres
- Year built:
- 2024
- Baths:
- 2.00
- MLS#:
- 704401
ADDITIONAL INFORMATION
Signature Companies of Iowa presents the Whitfield townhome. Two-Story Townhome boasts 2 Bedrooms, loft area, 1.5 Bathrooms, and a 2-car OVERSIZED GARAGE! As you enter you are greeted by an open and spacious floor plan, with the main floor boasting 9 ft ceilings and LVP flooring throughout. Enjoy large windows and lots of natural light. The Kitchen is a highlight offering an Oversized Pantry, a Large Island, and Beautiful Quartz Countertops. Stainless Steel appliances (including a Refrigerator) The main floor also includes a convenient half bathroom. On the upper level the Primary Bedroom has a large walk in closet that passes to the full bathroom, another large bedroom and a loft area that could be used an an office or flex space. Additionally, a laundry area with a WASHER and DRYER included. Leave the irrigation, lawn care, and snow removal to us. Located in a central Waukee location, Bike Trail located just outside this development. Development is Pet-friendly. **Pictures are of the model home, Please note that all the details mentioned have been obtained from the Seller and public records.
- Type:
- Single Family
- Sq.Ft.:
- 1,616
- Status:
- Active
- Beds:
- 4
- Lot size:
- 0.2 Acres
- Year built:
- 2024
- Baths:
- 3.00
- MLS#:
- 704346
ADDITIONAL INFORMATION
Welcome to this stunning, brand-new, 4-bedroom, 3 bathroom home, designed with contemporary luxury in mind. Step inside to discover the elegance of LVP flooring, custom trim accents, and upgraded light fixtures throughout. The open-concept main floor is perfect for entertaining, featuring a gorgeous custom-trimmed fireplace and expansive windows that flood the space with natural light. The kitchen boasts sleek modern finishes, a detailed tile backsplash, and a large walk-in pantry. Enjoy meals in the dining area that leads to a covered deck, perfect for outdoor gatherings. The spacious owner's suite is a true retreat with a walk-in closet and an en-suite bathroom featuring a fully tiled shower. Three additional bedrooms provide ample space. Downstairs, the finished walkout basement is an entertainer's paradise, complete with a wet bar and access to the patio. The large windows throughout the home make every room bright and airy. This home offers practicality with a 3-car garage, complete with a mudroom entry for easy organization. Located close to top-rated schools like Radiant Elementary and Northwest Waukee High School, it's also minutes away from the conveniences of Kettlestone, the future Target, and Waukee Hy-Vee. Don't miss your chance to own this beautiful, modern home in the heart of Waukee!
$439,900
2633 SE Zoel Lane Waukee, IA 50263
Open House:
Sunday, 11/17 1:00-3:00PM
- Type:
- Condo
- Sq.Ft.:
- 1,428
- Status:
- Active
- Beds:
- 2
- Lot size:
- 0.13 Acres
- Year built:
- 2024
- Baths:
- 2.00
- MLS#:
- 704361
ADDITIONAL INFORMATION
Welcome to 2663 SE Zoel Lane! This Aspen plan zero entry ranch boasts curb appeal and is unique with a three car garage! The main floor features 2 bedrooms and 2 baths, drop zone lockers. The gourmet kitchen boasts a large pantry with loads of cabinet storage. The home also features lvp floors and built-ins with cathedral ceiling in the living room. The primary bathroom includes tiled shower and floors. All information obtained from seller and public records.
- Type:
- Single Family
- Sq.Ft.:
- 1,480
- Status:
- Active
- Beds:
- 3
- Lot size:
- 0.21 Acres
- Year built:
- 2024
- Baths:
- 2.00
- MLS#:
- 704226
ADDITIONAL INFORMATION
It’s easy to see why the Savoy is a is one of our most popular floorplans To-Be-Built. Designed with livability in mind, the Savoy offers stunning elevations and an open floor plan. This ranch home features 3 Bedrooms, 2 Bathrooms, a 2-Car Garage and main-floor Laundry. The inviting Kitchen includes an island and opens to the Dining area and sunlit Great Room. The private Owner’s Suite is the perfect escape, featuring an elegant bath and a walk-in closet. Add even more space with an optional Rec Room or fourth Bedroom on the Lower Level and personalize your Savoy with options like a fireplace, bay windows or an expanded Owner’s Bath. All Gentry homes include enclosed soffits and fascia, fully sodded yards, and a landscape package. Pictures may vary from actual home constructed. See Sales Representative for all the included features of this home and community.
- Type:
- Single Family
- Sq.Ft.:
- 1,352
- Status:
- Active
- Beds:
- 3
- Lot size:
- 0.27 Acres
- Year built:
- 2024
- Baths:
- 2.00
- MLS#:
- 704218
ADDITIONAL INFORMATION
The Tremont (To-Be-Built) is a thoughtfully designed ranch home offering 3 Bedrooms, 2 Bathrooms, main-floor Laundry and a 2-Car Garage. Its open layout creates a spacious Great Room that flows seamlessly into the sunlit Dining area and Kitchen, perfect for both relaxing and entertaining. The Owner’s Suite serves as a private retreat, featuring a luxurious Bathroom and an expansive walk-in closet. Expand your living space with an optional fourth Bedroom or Rec Room on the lower level. Personalize your Tremont with options like bay windows, a fireplace or a deluxe owner’s bath to suit your unique style. All Gentry homes include enclosed soffits and fascia, fully sodded yards, and a landscape package. Pictures may vary from actual home constructed. See Sales Representative for all the included features of this home and community.
- Type:
- Single Family
- Sq.Ft.:
- 2,237
- Status:
- Active
- Beds:
- 3
- Lot size:
- 0.23 Acres
- Year built:
- 2024
- Baths:
- 3.00
- MLS#:
- 704211
ADDITIONAL INFORMATION
The open concept design of this To-Be-Built, 2 Story Barkley offers a luxurious layout with fantastic details. The sunlit Great Room and Dining area open to the Kitchen, with center island, expansive counters, and nearby pantry. The spacious Second Floor Owner's Suite includes a Walk-In Closet and spacious Owner's Bath with Laundry just steps away for ultimate convenience. The Second Floor also includes Two Bedrooms, a Full Bath, and Bonus Room, with the option of adding a 4th bedroom and additional bath. Options like 3-Car Garage, vaulted ceilings, a fireplace, or finished lower level to truly personalize your new home. All Gentry homes include enclosed soffits and fascia, fully sodded yards, and a landscape package. Pictures may vary from actual home constructed. See Sales Representative for all the included features of this home and community.
$384,900
755 SE Mesa Drive Waukee, IA 50263
- Type:
- Single Family
- Sq.Ft.:
- 1,580
- Status:
- Active
- Beds:
- 4
- Lot size:
- 0.18 Acres
- Year built:
- 2022
- Baths:
- 3.00
- MLS#:
- 704146
ADDITIONAL INFORMATION
Welcome to the neighborhood of kettlestone , a prime location in Waukee. This home features 1.5 story with a front porch in the entrance & master bedroom on main floor and en suite bath. With the great size living room with full shiplap fireplace & LVP flooring, rear kitchen, dining & a half bath. Additional bedrooms are upstairs with a full bath. Enjoy the deck with a decent size nice side yard. This is a great floor plan with 2 car attached garage. You will enjoy the shopping & highway easy access. Major Waukee schools around makes it convenient.
- Type:
- Single Family
- Sq.Ft.:
- 1,844
- Status:
- Active
- Beds:
- 4
- Lot size:
- 0.14 Acres
- Year built:
- 2024
- Baths:
- 3.00
- MLS#:
- 704138
ADDITIONAL INFORMATION
D.R. Horton, America's Builder, presents the Edmon in our Stratford Crossing Community conveniently located in Waukee - one of Des Moines' HOTTEST markets! This beautiful neighborhood is just minutes away from Waukee schools, shops, restaurants, and more. This two-story home presents 4 Bedrooms and 2.5 Bathrooms in an open-concept layout. As you make your way through the Foyer, you’ll find a spacious and cozy Great Room complete with an electric fireplace. The Gourmet Kitchen with included Quartz countertops is perfect for entertaining with its Oversized Island overlooking the Dining and living areas. Heading up to the second level, you’ll find the oversized Primary Bedroom featuring an ensuite bathroom and large Walk-In Closet. The additional 3 Bedrooms, second dual-vanity Bathroom, and large Laundry Room round out the rest of the upper level. All D.R. Horton Iowa homes include our America’s Smart Home™ Technology and DEAKO® decorative plug-n-play light switches with smart switch capability. This home is currently under construction. Photos may be similar but not necessarily of subject property, including interior and exterior colors, finishes and appliances. Special financing is available through Builder’s preferred lender offering exceptionally low 30-year fixed FHA/VA and Conventional Rates. See Builder representative for details on how to save THOUSANDS of dollars!
- Type:
- Single Family
- Sq.Ft.:
- 1,844
- Status:
- Active
- Beds:
- 4
- Lot size:
- 0.23 Acres
- Year built:
- 2024
- Baths:
- 3.00
- MLS#:
- 704137
ADDITIONAL INFORMATION
D.R. Horton, America's Builder, presents the Edmon on a Large CORNER Lot! This home is in our Stratford Crossing Community conveniently located in Waukee - one of Des Moines' HOTTEST markets! This beautiful neighborhood is just minutes away from Waukee schools, shops, restaurants, and more. This two-story home presents 4 Bedrooms and 2.5 Bathrooms in an open-concept layout. As you make your way through the Foyer, you’ll find a spacious and cozy Great Room complete with an electric fireplace. The Gourmet Kitchen with included Quartz countertops is perfect for entertaining with its Oversized Island overlooking the Dining and living areas. Heading up to the second level, you’ll find the oversized Primary Bedroom featuring an ensuite bathroom and large Walk-In Closet. The additional 3 Bedrooms, second dual-vanity Bathroom, and large Laundry Room round out the rest of the upper level. All D.R. Horton Iowa homes include our America’s Smart Home™ Technology and DEAKO® decorative plug-n-play light switches with smart switch capability. This home is currently under construction. Photos may be similar but not necessarily of subject property, including interior and exterior colors, finishes and appliances. Special financing is available through Builder’s preferred lender offering exceptionally low 30-year fixed FHA/VA and Conventional Rates. See Builder representative for details on how to save THOUSANDS of dollars!
$254,990
348 Ember Drive Waukee, IA 50263
- Type:
- Condo
- Sq.Ft.:
- 1,511
- Status:
- Active
- Beds:
- 3
- Lot size:
- 0.03 Acres
- Year built:
- 2024
- Baths:
- 3.00
- MLS#:
- 704132
ADDITIONAL INFORMATION
D.R. Horton, America’s Builder, presents the Sydney Townhome Located in Waukee within our Painted Woods South community. This neighborhood offers easy access to I-80 and is minutes away from Waukee Schools! ALL APPLIANCES AND WINDOW BLINDS INCLUDED! This Two-Story Townhome boasts 3 Bedrooms, 2.5 Bathrooms, and a 2-Car Garage in a spacious open floorplan. As you enter the home, you’ll be greeted with a beautiful Great Room featuring a cozy fireplace. The Gourmet Kitchen offers an Oversized Pantry and a Large Island, perfect for entertaining! On the second level, you’ll find the Primary Bedroom with an ensuite Bathroom featuring a dual vanity sink as well as a spacious Walk-In Closet. You’ll also find Two additional Large Bedrooms, full Bathroom, and Laundry Room! All D.R. Horton Iowa homes include our America’s Smart Home™ Technology and DEAKO® decorative plug-n-play light switches with smart switch capability. This home is currently under construction. Photos may be similar but not necessarily of subject property, including interior and exterior colors, finishes and appliances. Special financing is available through Builder’s preferred lender offering exceptionally low 30-year fixed FHA/VA and Conventional Rates. See Builder representative for details on how to save THOUSANDS of dollars!
$254,990
352 Ember Drive Waukee, IA 50263
- Type:
- Condo
- Sq.Ft.:
- 1,511
- Status:
- Active
- Beds:
- 3
- Lot size:
- 0.03 Acres
- Year built:
- 2024
- Baths:
- 3.00
- MLS#:
- 704130
ADDITIONAL INFORMATION
D.R. Horton, America’s Builder, presents the Sydney Townhome Located in Waukee within our Painted Woods South community. This neighborhood offers easy access to I-80 and is minutes away from Waukee Schools! ALL APPLIANCES AND WINDOW BLINDS INCLUDED! This Two-Story Townhome boasts 3 Bedrooms, 2.5 Bathrooms, and a 2-Car Garage in a spacious open floorplan. As you enter the home, you’ll be greeted with a beautiful Great Room featuring a cozy fireplace. The Gourmet Kitchen offers an Oversized Pantry and a Large Island, perfect for entertaining! On the second level, you’ll find the Primary Bedroom with an ensuite Bathroom featuring a dual vanity sink as well as a spacious Walk-In Closet. You’ll also find Two additional Large Bedrooms, full Bathroom, and Laundry Room! All D.R. Horton Iowa homes include our America’s Smart Home™ Technology and DEAKO® decorative plug-n-play light switches with smart switch capability. This home is currently under construction. Photos may be similar but not necessarily of subject property, including interior and exterior colors, finishes and appliances. Special financing is available through Builder’s preferred lender offering exceptionally low 30-year fixed FHA/VA and Conventional Rates. See Builder representative for details on how to save THOUSANDS of dollars!
$254,990
356 Ember Drive Waukee, IA 50263
- Type:
- Condo
- Sq.Ft.:
- 1,511
- Status:
- Active
- Beds:
- 3
- Lot size:
- 0.03 Acres
- Year built:
- 2024
- Baths:
- 3.00
- MLS#:
- 704127
ADDITIONAL INFORMATION
D.R. Horton, America’s Builder, presents the Sydney Townhome Located in Waukee within our Painted Woods South community. This neighborhood offers easy access to I-80 and is minutes away from Waukee Schools! ALL APPLIANCES AND WINDOW BLINDS INCLUDED! This Two-Story Townhome boasts 3 Bedrooms, 2.5 Bathrooms, and a 2-Car Garage in a spacious open floorplan. As you enter the home, you’ll be greeted with a beautiful Great Room featuring a cozy fireplace. The Gourmet Kitchen offers an Oversized Pantry and a Large Island, perfect for entertaining! On the second level, you’ll find the Primary Bedroom with an ensuite Bathroom featuring a dual vanity sink as well as a spacious Walk-In Closet. You’ll also find Two additional Large Bedrooms, full Bathroom, and Laundry Room! All D.R. Horton Iowa homes include our America’s Smart Home™ Technology and DEAKO® decorative plug-n-play light switches with smart switch capability. This home is currently under construction. Photos may be similar but not necessarily of subject property, including interior and exterior colors, finishes and appliances. Special financing is available through Builder’s preferred lender offering exceptionally low 30-year fixed FHA/VA and Conventional Rates. See Builder representative for details on how to save THOUSANDS of dollars!
$264,990
344 Ember Drive Waukee, IA 50263
- Type:
- Condo
- Sq.Ft.:
- 1,511
- Status:
- Active
- Beds:
- 3
- Lot size:
- 0.03 Acres
- Year built:
- 2024
- Baths:
- 3.00
- MLS#:
- 704117
ADDITIONAL INFORMATION
D.R. Horton, America’s Builder, presents the Sydney Townhome Located in Waukee within our Painted Woods South community. This neighborhood offers easy access to I-80 and is minutes away from Waukee Schools! ALL APPLIANCES AND WINDOW BLINDS INCLUDED! This Two-Story Townhome boasts 3 Bedrooms, 2.5 Bathrooms, and a 2-Car Garage in a spacious open floorplan. As you enter the home, you’ll be greeted with a beautiful Great Room featuring a cozy fireplace. The Gourmet Kitchen offers an Oversized Pantry and a Large Island, perfect for entertaining! On the second level, you’ll find the Primary Bedroom with an ensuite Bathroom featuring a dual vanity sink as well as a spacious Walk-In Closet. You’ll also find Two additional Large Bedrooms, full Bathroom, and Laundry Room! All D.R. Horton Iowa homes include our America’s Smart Home™ Technology and DEAKO® decorative plug-n-play light switches with smart switch capability. This home is currently under construction. Photos may be similar but not necessarily of subject property, including interior and exterior colors, finishes and appliances. Special financing is available through Builder’s preferred lender offering exceptionally low 30-year fixed FHA/VA and Conventional Rates. See Builder representative for details on how to save THOUSANDS of dollars!
$264,990
360 Ember Drive Waukee, IA 50263
- Type:
- Condo
- Sq.Ft.:
- 1,511
- Status:
- Active
- Beds:
- 3
- Lot size:
- 0.03 Acres
- Year built:
- 2024
- Baths:
- 3.00
- MLS#:
- 704115
ADDITIONAL INFORMATION
D.R. Horton, America’s Builder, presents the Sydney Townhome Located in Waukee within our Painted Woods South community. This neighborhood offers easy access to I-80 and is minutes away from Waukee Schools! ALL APPLIANCES AND WINDOW BLINDS INCLUDED! This Two-Story Townhome boasts 3 Bedrooms, 2.5 Bathrooms, and a 2-Car Garage in a spacious open floorplan. As you enter the home, you’ll be greeted with a beautiful Great Room featuring a cozy fireplace. The Gourmet Kitchen offers an Oversized Pantry and a Large Island, perfect for entertaining! On the second level, you’ll find the Primary Bedroom with an ensuite Bathroom featuring a dual vanity sink as well as a spacious Walk-In Closet. You’ll also find Two additional Large Bedrooms, full Bathroom, and Laundry Room! All D.R. Horton Iowa homes include our America’s Smart Home™ Technology and DEAKO® decorative plug-n-play light switches with smart switch capability. This home is currently under construction. Photos may be similar but not necessarily of subject property, including interior and exterior colors, finishes and appliances. Special financing is available through Builder’s preferred lender offering exceptionally low 30-year fixed FHA/VA and Conventional Rates. See Builder representative for details on how to save THOUSANDS of dollars!

This information is provided exclusively for consumers’ personal, non-commercial use, and may not be used for any purpose other than to identify prospective properties consumers may be interested in purchasing. This is deemed reliable but is not guaranteed accurate by the MLS. Copyright 2024 Des Moines Area Association of Realtors. All rights reserved.
Waukee Real Estate
The median home value in Waukee, IA is $334,900. This is higher than the county median home value of $311,400. The national median home value is $338,100. The average price of homes sold in Waukee, IA is $334,900. Approximately 68.49% of Waukee homes are owned, compared to 26.99% rented, while 4.52% are vacant. Waukee real estate listings include condos, townhomes, and single family homes for sale. Commercial properties are also available. If you see a property you’re interested in, contact a Waukee real estate agent to arrange a tour today!
Waukee, Iowa 50263 has a population of 23,441. Waukee 50263 is more family-centric than the surrounding county with 47.32% of the households containing married families with children. The county average for households married with children is 45.25%.
The median household income in Waukee, Iowa 50263 is $101,138. The median household income for the surrounding county is $93,492 compared to the national median of $69,021. The median age of people living in Waukee 50263 is 34.1 years.
Waukee Weather
The average high temperature in July is 85.7 degrees, with an average low temperature in January of 12.6 degrees. The average rainfall is approximately 35.9 inches per year, with 34.3 inches of snow per year.




