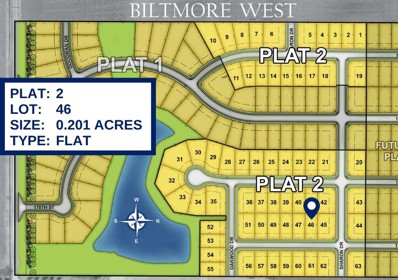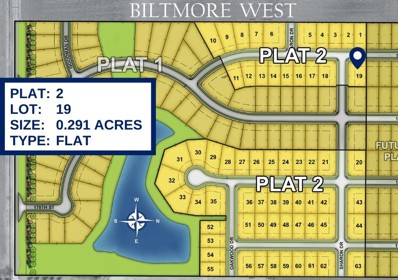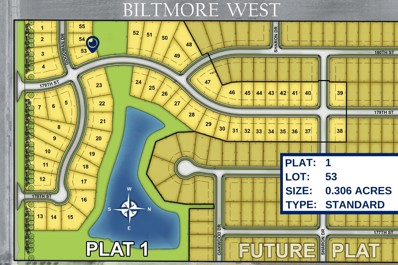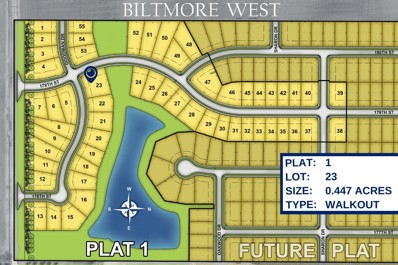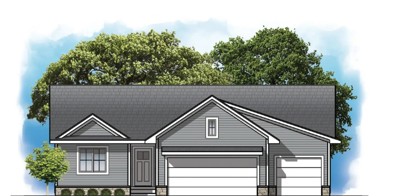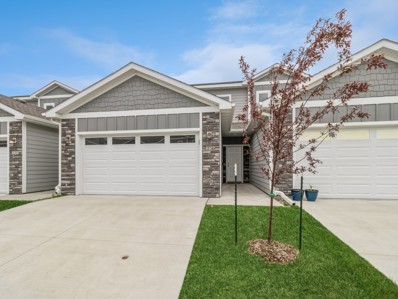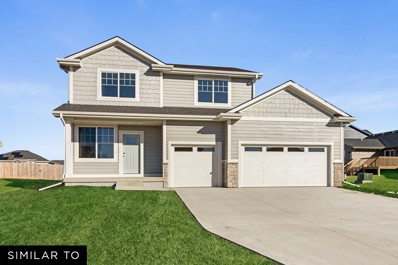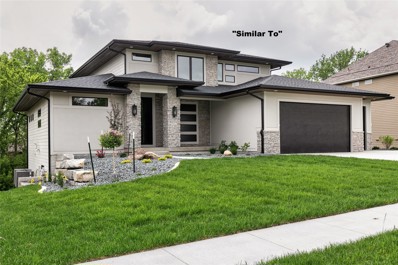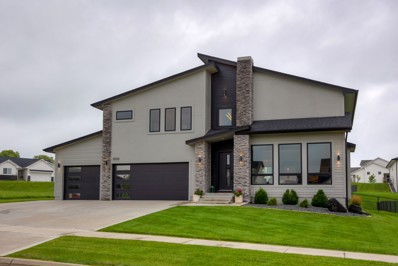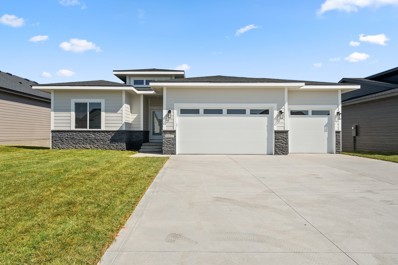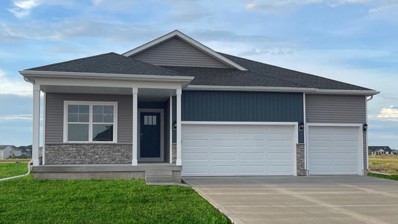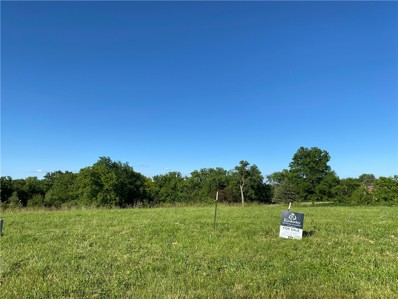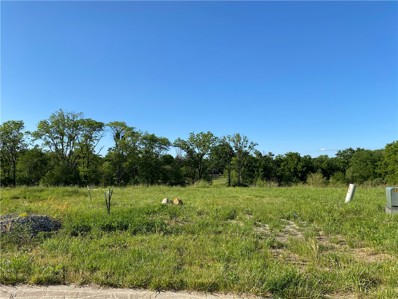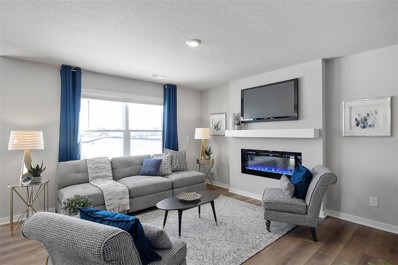Waukee IA Homes for Rent
- Type:
- Land
- Sq.Ft.:
- n/a
- Status:
- Active
- Beds:
- n/a
- Lot size:
- 0.29 Acres
- Baths:
- MLS#:
- 702981
ADDITIONAL INFORMATION
Welcome to Biltmore West in Urbandale offering Waukee School District! This hot new development offers walkout, daylight, and standard lots. The lots range in size from 0.201 to 0.447 acres. The prices start at $80,900 and go up to $224,900 for some of the premium walkout lots backing to the 10 acre pond outlot. This development is just a half mile west of the intersection of Alice's Road and Meredith Drive. The location is just minutes away from Hy-Vee, Kettlestone, Radiant Elementary, the brand new Northwest High School, and much more of Waukee's great amenities. Bring your own builder or use ours!
- Type:
- Land
- Sq.Ft.:
- n/a
- Status:
- Active
- Beds:
- n/a
- Lot size:
- 0.2 Acres
- Baths:
- MLS#:
- 702978
ADDITIONAL INFORMATION
Welcome to Biltmore West in Urbandale offering Waukee School District! This hot new development offers walkout, daylight, and standard lots. The lots range in size from 0.201 to 0.447 acres. The prices start at $80,900 and go up to $224,900 for some of the premium walkout lots backing to the 10 acre pond outlot. This development is just a half mile west of the intersection of Alice's Road and Meredith Drive. The location is just minutes away from Hy-Vee, Kettlestone, Radiant Elementary, the brand new Northwest High School, and much more of Waukee's great amenities. Bring your own builder or use ours!
- Type:
- Land
- Sq.Ft.:
- n/a
- Status:
- Active
- Beds:
- n/a
- Lot size:
- 0.29 Acres
- Baths:
- MLS#:
- 702975
ADDITIONAL INFORMATION
Welcome to Biltmore West in Urbandale offering Waukee School District! This hot new development offers walkout, daylight, and standard lots. The lots range in size from 0.201 to 0.447 acres. The prices start at $80,900 and go up to $224,900 for some of the premium walkout lots backing to the 10 acre pond outlot. This development is just a half mile west of the intersection of Alice's Road and Meredith Drive. The location is just minutes away from Hy-Vee, Kettlestone, Radiant Elementary, the brand new Northwest High School, and much more of Waukee's great amenities. Bring your own builder or use ours!
- Type:
- Land
- Sq.Ft.:
- n/a
- Status:
- Active
- Beds:
- n/a
- Lot size:
- 0.29 Acres
- Baths:
- MLS#:
- 702973
ADDITIONAL INFORMATION
Welcome to Biltmore West in Urbandale offering Waukee School District! This hot new development offers walkout, daylight, and standard lots. The lots range in size from 0.201 to 0.447 acres. The prices start at $80,900 and go up to $224,900 for some of the premium walkout lots backing to the 10 acre pond outlot. This development is just a half mile west of the intersection of Alice's Road and Meredith Drive. The location is just minutes away from Hy-Vee, Kettlestone, Radiant Elementary, the brand new Northwest High School, and much more of Waukee's great amenities. Bring your own builder or use ours!
- Type:
- Land
- Sq.Ft.:
- n/a
- Status:
- Active
- Beds:
- n/a
- Lot size:
- 0.32 Acres
- Baths:
- MLS#:
- 702967
ADDITIONAL INFORMATION
Welcome to Biltmore West in Urbandale offering Waukee School District! This hot new development offers walkout, daylight, and standard lots. The lots range in size from 0.201 to 0.447 acres. The prices start at $80,900 and go up to $224,900 for some of the premium walkout lots backing to the 10 acre pond outlot. This development is just a half mile west of the intersection of Alice's Road and Meredith Drive. The location is just minutes away from Hy-Vee, Kettlestone, Radiant Elementary, the brand new Northwest High School, and much more of Waukee's great amenities. Bring your own builder or use ours!
- Type:
- Land
- Sq.Ft.:
- n/a
- Status:
- Active
- Beds:
- n/a
- Lot size:
- 0.21 Acres
- Baths:
- MLS#:
- 702961
ADDITIONAL INFORMATION
Welcome to Biltmore West in Urbandale offering Waukee School District! This hot new development offers walkout, daylight, and standard lots. The lots range in size from 0.201 to 0.447 acres. The prices start at $80,900 and go up to $224,900 for some of the premium walkout lots backing to the 10 acre pond outlot. This development is just a half mile west of the intersection of Alice's Road and Meredith Drive. The location is just minutes away from Hy-Vee, Kettlestone, Radiant Elementary, the brand new Northwest High School, and much more of Waukee's great amenities. Bring your own builder or use ours!
- Type:
- Land
- Sq.Ft.:
- n/a
- Status:
- Active
- Beds:
- n/a
- Lot size:
- 0.21 Acres
- Baths:
- MLS#:
- 702960
ADDITIONAL INFORMATION
Welcome to Biltmore West in Urbandale offering Waukee School District! This hot new development offers walkout, daylight, and standard lots. The lots range in size from 0.201 to 0.447 acres. The prices start at $80,900 and go up to $224,900 for some of the premium walkout lots backing to the 10 acre pond outlot. This development is just a half mile west of the intersection of Alice's Road and Meredith Drive. The location is just minutes away from Hy-Vee, Kettlestone, Radiant Elementary, the brand new Northwest High School, and much more of Waukee's great amenities. Bring your own builder or use ours!
- Type:
- Land
- Sq.Ft.:
- n/a
- Status:
- Active
- Beds:
- n/a
- Lot size:
- 0.31 Acres
- Baths:
- MLS#:
- 702959
ADDITIONAL INFORMATION
Welcome to Biltmore West in Urbandale offering Waukee School District! This hot new development offers walkout, daylight, and standard lots. The lots range in size from 0.201 to 0.447 acres. The prices start at $80,900 and go up to $224,900 for some of the premium walkout lots backing to the 10 acre pond outlot. This development is just a half mile west of the intersection of Alice's Road and Meredith Drive. The location is just minutes away from Hy-Vee, Kettlestone, Radiant Elementary, the brand new Northwest High School, and much more of Waukee's great amenities. Bring your own builder or use ours!
- Type:
- Land
- Sq.Ft.:
- n/a
- Status:
- Active
- Beds:
- n/a
- Lot size:
- 0.36 Acres
- Baths:
- MLS#:
- 702957
ADDITIONAL INFORMATION
Welcome to Biltmore West in Urbandale offering Waukee School District! This hot new development offers walkout, daylight, and standard lots. The lots range in size from 0.201 to 0.447 acres. The prices start at $80,900 and go up to $224,900 for some of the premium walkout lots backing to the 10 acre pond outlot. This development is just a half mile west of the intersection of Alice's Road and Meredith Drive. The location is just minutes away from Hy-Vee, Kettlestone, Radiant Elementary, the brand new Northwest High School, and much more of Waukee's great amenities. Bring your own builder or use ours!
- Type:
- Land
- Sq.Ft.:
- n/a
- Status:
- Active
- Beds:
- n/a
- Lot size:
- 0.45 Acres
- Baths:
- MLS#:
- 702956
ADDITIONAL INFORMATION
Welcome to Biltmore West in Urbandale offering Waukee School District! This hot new development offers walkout, daylight, and standard lots. The lots range in size from 0.201 to 0.447 acres. The prices start at $80,900 and go up to $224,900 for some of the premium walkout lots backing to the 10 acre pond outlot. This development is just a half mile west of the intersection of Alice's Road and Meredith Drive. The location is just minutes away from Hy-Vee, Kettlestone, Radiant Elementary, the brand new Northwest High School, and much more of Waukee's great amenities. Bring your own builder or use ours!
- Type:
- Land
- Sq.Ft.:
- n/a
- Status:
- Active
- Beds:
- n/a
- Lot size:
- 0.28 Acres
- Baths:
- MLS#:
- 702955
ADDITIONAL INFORMATION
Welcome to Biltmore West in Urbandale offering Waukee School District! This hot new development offers walkout, daylight, and standard lots. The lots range in size from 0.201 to 0.447 acres. The prices start at $80,900 and go up to $224,900 for some of the premium walkout lots backing to the 10 acre pond outlot. This development is just a half mile west of the intersection of Alice's Road and Meredith Drive. The location is just minutes away from Hy-Vee, Kettlestone, Radiant Elementary, the brand new Northwest High School, and much more of Waukee's great amenities. Bring your own builder or use ours!
- Type:
- Land
- Sq.Ft.:
- n/a
- Status:
- Active
- Beds:
- n/a
- Lot size:
- 0.26 Acres
- Baths:
- MLS#:
- 702954
ADDITIONAL INFORMATION
Welcome to Biltmore West in Urbandale offering Waukee School District! This hot new development offers walkout, daylight, and standard lots. The lots range in size from 0.201 to 0.447 acres. The prices start at $80,900 and go up to $224,900 for some of the premium walkout lots backing to the 10 acre pond outlot. This development is just a half mile west of the intersection of Alice's Road and Meredith Drive. The location is just minutes away from Hy-Vee, Kettlestone, Radiant Elementary, the brand new Northwest High School, and much more of Waukee's great amenities. Bring your own builder or use ours!
$430,000
165 NW Ashley Court Waukee, IA 50263
- Type:
- Single Family
- Sq.Ft.:
- 1,504
- Status:
- Active
- Beds:
- 3
- Lot size:
- 0.27 Acres
- Year built:
- 2024
- Baths:
- 2.00
- MLS#:
- 702962
ADDITIONAL INFORMATION
Welcome to the Quincy II Ranch by Greenland Homes, where elegance meets functionality. This beautifully designed home offers 9' ceilings on both the main and lower levels, creating a spacious and airy ambiance. This property is situated on a desirable corner lot and boasts a large covered deck, perfect for outdoor relaxation and entertaining. Inside, you'll find a full-stone fireplace that serves as the centerpiece of the inviting living area, providing warmth and charm. The primary suite features a luxurious tiled shower with a sleek shower door, offering a spa-like experience in the comfort of your own home. With three generously sized bedrooms and two well-appointed bath areas, this home is designed for modern living. Built by Greenland Homes, a locally owned and 100% employee-owned company, you can trust the quality and craftsmanship of this residence. Plus, with a 2-year builder warranty, you can enjoy added peace of mind in your new home. Don't miss the chance to make this exceptional Greenland Homes property your own.
- Type:
- Single Family
- Sq.Ft.:
- 1,915
- Status:
- Active
- Beds:
- 4
- Lot size:
- 0.23 Acres
- Year built:
- 2024
- Baths:
- 3.00
- MLS#:
- 702912
ADDITIONAL INFORMATION
You have discovered a gem in the magnificent Addison Plan by KRM Custom Homes. Prepare to be amazed by the exquisite details in this walkout ranch home. As you enter, your attention will be captured by the stunning white oak beams above you. Moving forward, you'll find yourself in the awe-inspiring great room featuring three large fixed windows, a vaulted ceiling, and a striking fireplace with floor-to-ceiling stone. The luxurious kitchen awaits with its spacious island, quartz countertops, gas stove, beautiful backsplash, a well-appointed pantry with a built-in cabinet, and soft-close doors and drawers. The secluded primary bedroom beckons with more beautiful windows and a tray ceiling leading to the serene primary bath showcasing a lovely soaker tub and tiled shower. The primary closet offers coveted built-in shelving. Completing the main floor are a second bedroom, another full bathroom, a handy drop zone, and a generous laundry room. The lower level impresses with a fabulous family room featuring a full bar, perfect for entertaining or cozy nights in, along with two additional bedrooms and a bathroom. Outdoor delights include a spacious covered deck, 10 zones of irrigation, and durable Hardi siding. No need to worry about closing costs or origination fees when you choose our preferred lender. Make it yours today! This home is situated in the Waukee Community School District, where high school students will be enrolled at Waukee Northwest High School.
- Type:
- Condo
- Sq.Ft.:
- 1,312
- Status:
- Active
- Beds:
- 2
- Lot size:
- 0.07 Acres
- Year built:
- 2021
- Baths:
- 3.00
- MLS#:
- 701847
ADDITIONAL INFORMATION
Beautiful townhome, built in 2021. Welcome home to this open concept, two-story home which boasts an abundance of light and the location is hard to beat! The kitchen hosts stainless steel appliances and granite counter tops, with quick entry or exit to the attached two car garage. There is also a half bath off the kitchen. LVP flooring throughout the main floor. On the upper level there are 2 bedrooms, full bath, laundry and a great loft area perfect for an office desk or bonus tv/sitting area! Close to shopping/YMCA/HyVee, and restaurants. Low HOA at $160.00 per month.
- Type:
- Single Family
- Sq.Ft.:
- 1,940
- Status:
- Active
- Beds:
- 3
- Lot size:
- 0.2 Acres
- Year built:
- 2024
- Baths:
- 3.00
- MLS#:
- 701831
ADDITIONAL INFORMATION
Welcome to the Westown 2-story 4 bedroom, 3 bath floor plan with 3 car garage by Jerry’s Homes! Situated on a walk out lot in the hottest new neighborhood in Waukee, Kettlestone Ridge! As you enter the home you are greeted by an open entry way and stairway. The open concept living room and kitchen boasts beautiful hardwood and carpet flooring throughout the entire first level. Beautiful white soft close cabinetry with full tile backsplash. All 4 bedrooms (huge master bedroom!) and laundry room located upstairs. Full stone fireplace, full tiled shower with tiled flooring in the master bathroom are just a few of the highlights! Great floorplan with wonderful craftsmanship. This is a must see! Jerry's Homes has been building in Des Moines since 1957.
$1,495,000
3695 Fieldstone Drive Waukee, IA 50263
- Type:
- Single Family
- Sq.Ft.:
- 2,900
- Status:
- Active
- Beds:
- 5
- Lot size:
- 0.56 Acres
- Year built:
- 2024
- Baths:
- 5.00
- MLS#:
- 701765
ADDITIONAL INFORMATION
Wow!! This Spectacular 1.5 story home by Kimberley Development is loaded with custom details and is sure to amaze! Soaring 2-story high ceilings in the great room with huge windows capturing the beautiful view of mature trees on this ½ acre walkout homesite. Stunning fireplace! Well-appointed chef’s kitchen with massive island and huge walk in pantry. Large dining area surrounded by windows with sliders out to a huge covered deck. Wonderful 1st floor owners’ suite with large bedroom, private bath with tile shower & soaking tub, and great walk in closet. 1st floor office with French doors. Upstairs are 3 bedrooms – one is an ensuite and the other 2 share a jack-n-jill bath, plus there is a nice laundry room. The walk out lower level is also finished with a big family room with wet bar, another bedroom, & a bathroom. Kimberley Quality Throughout!! Customize this home and make it the home of your dreams!
$750,000
3950 Westwind Court Waukee, IA 50263
- Type:
- Single Family
- Sq.Ft.:
- 2,313
- Status:
- Active
- Beds:
- 4
- Lot size:
- 0.3 Acres
- Year built:
- 2019
- Baths:
- 4.00
- MLS#:
- 701435
ADDITIONAL INFORMATION
You don't want to miss this beautiful two-story home in Waukee! This home features 2x6 construction with a vast open concept and the most beautiful modern finishes. When entering, you will notice the 18' tall ceilings and Pella fiberglass windows with custom Graber Blinds (blinds have a lifetime warranty). Don't forget about the fireplace which is prepped for gas fireplace to be installed. Making your way to the kitchen, you will notice the custom pantry with under-mount lighting under the cabinets and waterfall countertops. Then, once you make it upstairs, you will notice 2 spare bedrooms with walk-in closets and a large laundry room. The master bedroom has a massive bathroom suite with a tiled shower, glass doors, and a massive custom closet to fit everyone's needs. The basement has 9' ceilings and double insulation, dual zone HVAC, plus a living room, bathroom with an extra deep tub, and a 4th bedroom! Plus a Passive radon system. Now for the garage, which is over 1,100 sqft and also has 2x6 construction and spray foam insulation; it is also prepped for a sink with hot and cold water spouts and professional epoxy floors, and don't forget about the oversized insulated garage doors 8x10 and 8x18. Now for the outside, beautiful covered patio, prepped and ready for TV, professional irrigation with rain sensors, and professionally treated lawn to host those beautiful fall football nights.
- Type:
- Single Family
- Sq.Ft.:
- 1,607
- Status:
- Active
- Beds:
- 4
- Lot size:
- 0.2 Acres
- Year built:
- 2024
- Baths:
- 3.00
- MLS#:
- 701514
ADDITIONAL INFORMATION
Introducing Cosgriff Development's Modern Ranch with hip roof elevation & over 2400 SqFt of finish! This stunning ranch boasts an open concept great room to kitchen & dining area. The kitchen features white cabinetry with a black accent island, quartz countertops, tile backsplash, under cabinet lighting, stainless steel appliances including gas stove & range hood vent, a walk-in pantry, & is right off of the covered deck perfect for summer cook-outs & entertaining. The family room offers oversized windows for plenty of natural light plus a gas fireplace with custom trim surround & built ins with white oak floating shelves. The large owner's suite offers an en suite bathroom with dual vanities, full tile shower with semi frameless glass door, & large walk-in closet with access to the laundry room. Rounding out the main level are two additional bedrooms, full bathroom, & mudroom off the 3-car garage with custom built in drop zone with white oak bench. Downstairs you'll find a finished walkout basement with a second family room, wet bar, guest bedroom, full bathroom, & additional unfinished storage area. Upgrades include: 9' ceilings, insulated garage doors, upgraded belt driven garage door opener motors, upgraded plumbing/light fixtures, & more! All of this wrapped up in a location close to schools such as Radiant Elementary & Northwest Waukee High School & convenient location to amenities such as Kettlestone, the future Target location, & Waukee Hy-Vee.
$399,990
1090 Waukee Avenue Waukee, IA 50263
- Type:
- Single Family
- Sq.Ft.:
- 2,111
- Status:
- Active
- Beds:
- 4
- Lot size:
- 0.19 Acres
- Year built:
- 2022
- Baths:
- 4.00
- MLS#:
- 701375
ADDITIONAL INFORMATION
Welcome to this stunning, like-new two-story home in Waukee nestled in a quiet cul-de-sac. Just two years old, this open-concept gem features a spacious study/office upon entry. The main level boasts a beautiful kitchen with quartz countertops, ample cabinetry, a walk-in pantry, and a large island with plenty of seating. You'll also find a cozy fireplace and a convenient half bath on this level. Upstairs, you'll find four bedrooms and a laundry room. The oversized primary bedroom features an en-suite bathroom with a double vanity and walk-in closet. The lower level is essentially finished, awaiting your personal touch on flooring. The lower level includes a family room, bedroom, & bathroom. Plus, enjoy the fully fenced backyard with a beautiful pond view. This home is perfect for families seeking comfort and style! Come check it out!
Open House:
Thursday, 11/14 9:00-5:00PM
- Type:
- Single Family
- Sq.Ft.:
- 1,961
- Status:
- Active
- Beds:
- 4
- Lot size:
- 0.22 Acres
- Year built:
- 2024
- Baths:
- 4.00
- MLS#:
- 701304
ADDITIONAL INFORMATION
*MOVE-IN READY!* D.R. Horton, America’s Builder, presents the Fairfield in our Stratford Crossing Community conveniently located in Waukee - one of Des Moines HOTTEST markets! This neighborhood is just minutes away from Waukee schools, shops, restaurants and more. The Fairfield includes 4 bedrooms, 4 full Baths, a Main Level Office & a Finished Basement providing nearly 3,000 sqft of total living space! In the main living area, you'll find 9 ft Ceilings and a large kitchen island overlooking the Dining area and Great Room. The Kitchen includes Quartz Countertops, Tile Backsplash, and a Large Pantry. The Primary bedroom offers a large Walk-In closet as well as an ensuite bathroom with dual vanity sink and walk-in, Tiled Shower. One of the Bedrooms & The Office are at the front of the home while the private 3rd Bed & Bath can be found tucked away beyond the spacious Laundry Room. In the massive Finished Lower Level, you'll find another living area as well as the 4th bed and 4th bath! All D.R. Horton Iowa homes include our America’s Smart Home™ Technology & DEAKO® decorative light switches. Photos may be similar but not necessarily of subject property, including interior and exterior colors, finishes and appliances. Special financing is available through Builder’s preferred lender offering exceptionally low 30-year fixed FHA/VA and Conventional Rates. See Builder representative for details on how to save THOUSANDS of dollars!
$160,000
3825 Woodland Court Waukee, IA 50263
- Type:
- Land
- Sq.Ft.:
- n/a
- Status:
- Active
- Beds:
- n/a
- Lot size:
- 0.34 Acres
- Baths:
- MLS#:
- 701276
ADDITIONAL INFORMATION
Fantastic lot on a cul-de-sac with privacy to the back. Daylight lot (Possible walkout). Build your custom home here with Kimberley Development! Wonderful Painted Woods West community with easy access to I-80. Conveniently located within minutes of Kettlestone in Waukee and Jordan Creek Town Center in WDM. Easy commute to downtown. Custom home site reserved exclusively for a new home build with Kimberley Development Corp. Several lots available. Come see why Kimberley Development has been an award-winning builder for 40+ years!!! All information obtained from seller and public records.
$160,000
3805 Woodland Court Waukee, IA 50263
- Type:
- Land
- Sq.Ft.:
- n/a
- Status:
- Active
- Beds:
- n/a
- Lot size:
- 0.36 Acres
- Baths:
- MLS#:
- 701275
ADDITIONAL INFORMATION
Amazing WALKOUT lot on a cul-de-sac with privacy to the back. Build your custom home here with Kimberley Development! Wonderful Painted Woods West community with easy access to I-80. Conveniently located within minutes of Kettlestone in Waukee and Jordan Creek Town Center in WDM. Easy commute to downtown. Custom home site reserved exclusively for a new home build with Kimberley Development Corp. Several lots available. Come see why Kimberley Development has been an award-winning builder for 40+ years!!! All information obtained from seller and public records.
$253,990
324 Ember Drive Waukee, IA 50263
Open House:
Thursday, 11/14 9:00-5:00PM
- Type:
- Condo
- Sq.Ft.:
- 1,511
- Status:
- Active
- Beds:
- 3
- Lot size:
- 0.03 Acres
- Year built:
- 2024
- Baths:
- 3.00
- MLS#:
- 701265
ADDITIONAL INFORMATION
*MOVE-IN READY!* D.R. Horton, America’s Builder, presents the Sydney Townhome Located in Waukee within our Painted Woods South community. This neighborhood offers easy access to I-80 and is minutes away from Waukee Schools! ALL APPLIANCES AND WINDOW BLINDS INCLUDED! This Two-Story Townhome boasts 3 Bedrooms, 2.5 Bathrooms, and a 2-Car Garage in a spacious open floorplan. As you enter the home, you’ll be greeted with a beautiful Great Room featuring a cozy fireplace. The Gourmet Kitchen offers an Oversized Pantry and a Large Island, perfect for entertaining! On the second level, you’ll find the Primary Bedroom with an ensuite Bathroom featuring a dual vanity sink as well as a spacious Walk-In Closet. You’ll also find Two additional Large Bedrooms, full Bathroom, and Laundry Room! All D.R. Horton Iowa homes include our America’s Smart Home™ Technology and DEAKO® decorative plug-n-play light switches with smart switch capability. Photos may be similar but not necessarily of subject property, including interior and exterior colors, finishes and appliances. Special financing is available through Builder’s preferred lender offering exceptionally low 30-year fixed FHA/VA and Conventional Rates. See Builder representative for details on how to save THOUSANDS of dollars!
$253,990
340 Ember Drive Waukee, IA 50263
Open House:
Thursday, 11/14 9:00-5:00PM
- Type:
- Condo
- Sq.Ft.:
- 1,511
- Status:
- Active
- Beds:
- 3
- Lot size:
- 0.03 Acres
- Year built:
- 2024
- Baths:
- 3.00
- MLS#:
- 701262
ADDITIONAL INFORMATION
*MOVE-IN READY!* D.R. Horton, America’s Builder, presents the Sydney Townhome Located in Waukee within our Painted Woods South community. This neighborhood offers easy access to I-80 and is minutes away from Waukee Schools! ALL APPLIANCES AND WINDOW BLINDS INCLUDED! This Two-Story Townhome boasts 3 Bedrooms, 2.5 Bathrooms, and a 2-Car Garage in a spacious open floorplan. As you enter the home, you’ll be greeted with a beautiful Great Room featuring a cozy fireplace. The Gourmet Kitchen offers an Oversized Pantry and a Large Island, perfect for entertaining! On the second level, you’ll find the Primary Bedroom with an ensuite Bathroom featuring a dual vanity sink as well as a spacious Walk-In Closet. You’ll also find Two additional Large Bedrooms, full Bathroom, and Laundry Room! All D.R. Horton Iowa homes include our America’s Smart Home™ Technology and DEAKO® decorative plug-n-play light switches with smart switch capability. Photos may be similar but not necessarily of subject property, including interior and exterior colors, finishes and appliances. Special financing is available through Builder’s preferred lender offering exceptionally low 30-year fixed FHA/VA and Conventional Rates. See Builder representative for details on how to save THOUSANDS of dollars!

This information is provided exclusively for consumers’ personal, non-commercial use, and may not be used for any purpose other than to identify prospective properties consumers may be interested in purchasing. This is deemed reliable but is not guaranteed accurate by the MLS. Copyright 2024 Des Moines Area Association of Realtors. All rights reserved.
Waukee Real Estate
The median home value in Waukee, IA is $334,900. This is higher than the county median home value of $311,400. The national median home value is $338,100. The average price of homes sold in Waukee, IA is $334,900. Approximately 68.49% of Waukee homes are owned, compared to 26.99% rented, while 4.52% are vacant. Waukee real estate listings include condos, townhomes, and single family homes for sale. Commercial properties are also available. If you see a property you’re interested in, contact a Waukee real estate agent to arrange a tour today!
Waukee, Iowa 50263 has a population of 23,441. Waukee 50263 is more family-centric than the surrounding county with 47.32% of the households containing married families with children. The county average for households married with children is 45.25%.
The median household income in Waukee, Iowa 50263 is $101,138. The median household income for the surrounding county is $93,492 compared to the national median of $69,021. The median age of people living in Waukee 50263 is 34.1 years.
Waukee Weather
The average high temperature in July is 85.7 degrees, with an average low temperature in January of 12.6 degrees. The average rainfall is approximately 35.9 inches per year, with 34.3 inches of snow per year.

