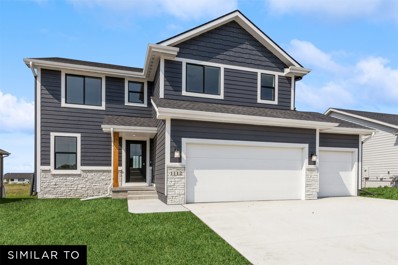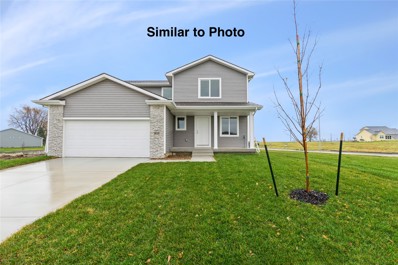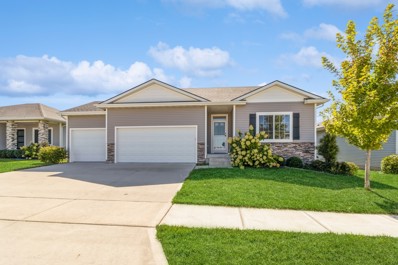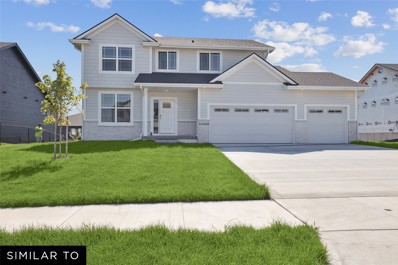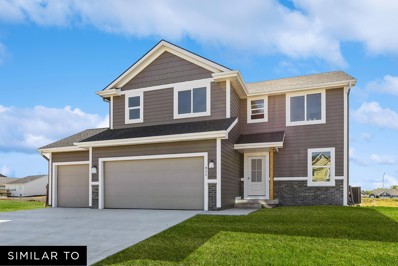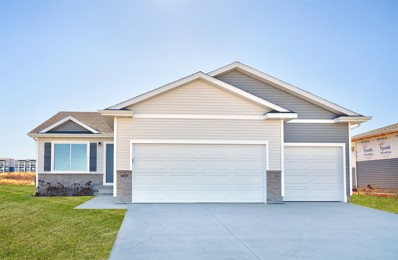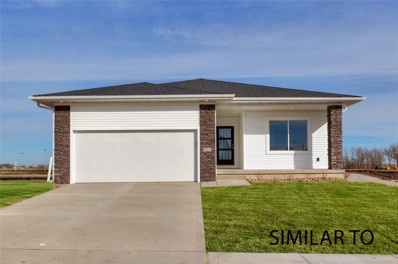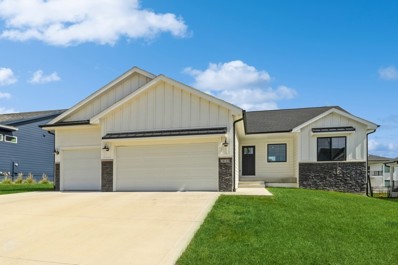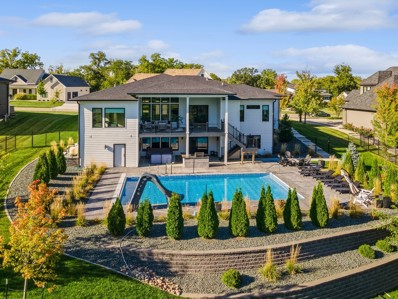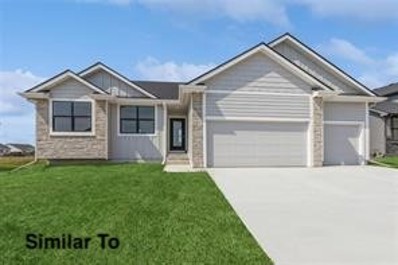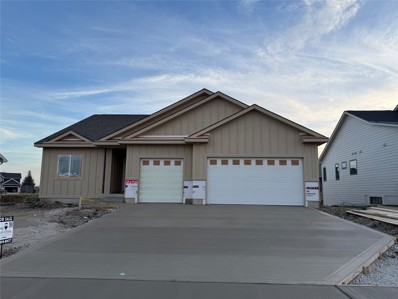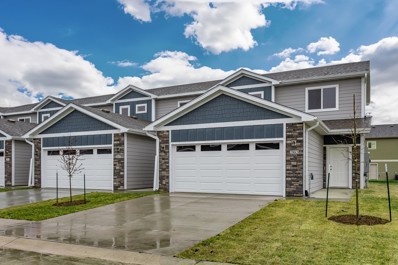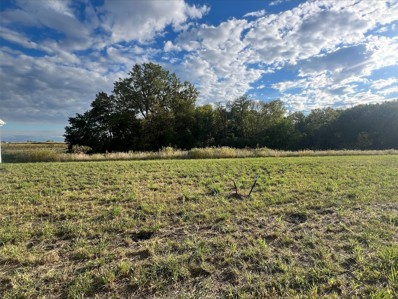Waukee IA Homes for Rent
$479,990
891 Hamilton Road Waukee, IA 50263
- Type:
- Single Family
- Sq.Ft.:
- 1,788
- Status:
- Active
- Beds:
- 3
- Lot size:
- 0.33 Acres
- Year built:
- 2024
- Baths:
- 2.00
- MLS#:
- 705305
ADDITIONAL INFORMATION
OH MY! This Jerry Homes Allendale with a Walkout Basement is a must see! Soaring ceilings at the entry through the family room with enormous windows, a full, floor to ceiling stone, gas fireplace with built-ins on both sides and an open metal railing to the lower level. The kitchen offers a vent hood, gas range, huge center island, lots of cabinets and a walk in pantry. The dining area is spacious enough for a large table. Sliding glass doors lead out to a covered deck. The master offers a tiled, walk in shower, dual vanities and a spacious walk in closet. The laundry/mud room is conveniently located off the garage entry and offers built-in lockers, there's a large closet too. Downstairs is wide open and could be finished with 2 more bedrooms, a family room and a 3/4 bathroom. Hamilton Ridge is a quiet community near walking/biking trails and Waukee's New Sugar Creek Elementary. Convenient to the Interstate and Grand Prairie Parkway. Jerry's Homes has been building since 1957!
- Type:
- Single Family
- Sq.Ft.:
- 1,809
- Status:
- Active
- Beds:
- 4
- Lot size:
- 0.19 Acres
- Year built:
- 2024
- Baths:
- 3.00
- MLS#:
- 705210
ADDITIONAL INFORMATION
Jerry's Homes, Popular Cedar 4 offers Tons of Home for the $$$. This home offers a nice sized family room featuring a gas fireplace, durable LVP through the entire main level. It's an open layout yet the kitchen is offset just enough to give it some separation. There's a deck off the dining area through sliding glass doors. The white kitchen offers lots of cabinet space and quartz countertops w/ breakfast bar. Upstairs are the four bedrooms and the conveniently located laundry room. The master suite offers a tray ceiling, a huge walk in closet and a private bathroom with double sinks and a walk in shower! The Daylight Basement is ready to be finished for future FUN! Waukee NW High School and Radiant Elementary Boundaries. Convenient to Hy-Vee Food Store, the New Target, Triumph Park, Raccoon Valley Trails and more! Call today!
- Type:
- Single Family
- Sq.Ft.:
- 1,905
- Status:
- Active
- Beds:
- 5
- Lot size:
- 0.27 Acres
- Year built:
- 2024
- Baths:
- 3.00
- MLS#:
- 705171
ADDITIONAL INFORMATION
Stunning walkout ranch in the highly desired Bentley Ridge Development by ANB Custom Homes, offering a blend of modern luxury and attention to detail throughout. This five bedroom, 3 bathroom floor plan features over 3,300 sq ft of quality finish. Step into the inviting open concept living space with tray ceiling, gorgeous fireplace feature wall with custom built-ins - leading into the dining area, and the gourmet kitchen; featuring a large island, quartz countertops, backsplash, soft-close cabinet, under-cabinet lighting, walk-in pantry with grocery-pass from garage, and stainless steel appliances. Split three bedrooms on main level, with laundry, and full bath, including a master bedroom with tray ceiling, expansive walk-in closet, en suite bath with dual-vanity sinks, soaking tub and tiled shower. You'll love the maintenance-free 16' x 10' covered deck with composite decking. Finished lower level offers an additional two bedrooms with walk-in closets, one exercise room, one full bath, large family room with fireplace, storage space and wet bar leading to covered walkout patio. Massive 4 car garage and full irrigation system. All information obtained from seller and public records.
- Type:
- Single Family
- Sq.Ft.:
- 1,661
- Status:
- Active
- Beds:
- 5
- Lot size:
- 0.22 Acres
- Year built:
- 2024
- Baths:
- 3.00
- MLS#:
- 705037
ADDITIONAL INFORMATION
KEYSTONE HOMES is back in Stratford Crossing! Live close to school. Enjoy Triumph Park, Northwest Middle School, & Northwest High School across the street in this NEW development in Waukee. This HANNAH plan home has a SHED roof & 12-foot ceiling entry with a beautiful large window/chandelier making more natural light in the home. A 5 bedroom WALKOUT ranch w over 2700 finished sqft. w/9' ceilings on main/lower level. Laundry/mudroom with w/lockers. Beautiful primary suite/bath with quartz counters & maple cabinet color; maple cabinet center island & floating shelves in the kitchen open to a huge dining/sunroom. Uncovered deck with steps down to a patio. Popular LVP flooring in main living area. Huge lower-level family rm w 2nd fireplace & stone surround from mantle down, wet bar, 4th & 5th bedroom & full bath. Extra-large windows in lower- level walkout give tons of natural light. Unbelievable upgrades in this home, call for the list! Exterior of home is with LP smart siding w/stone accents. Our standards are their upgrades!
- Type:
- Single Family
- Sq.Ft.:
- 1,218
- Status:
- Active
- Beds:
- 3
- Lot size:
- 0.15 Acres
- Year built:
- 2024
- Baths:
- 3.00
- MLS#:
- 704978
ADDITIONAL INFORMATION
Greenland Homes, American Dream Series. The Eisenhower A (MS) Plan has 1,218 Sq. Ft. on the main floor & an additional 676 Sq. Ft. on the lower level of FINISHED living space! This ranch-style home embraces an open floor plan with a great room & an eat-in kitchen, complete with a breakfast bar & stainless-steel appliances. Discover two spacious bedrooms & two well-appointed bathrooms on the main level. A drop zone with a bench not only adds style to this space but also provides a comfortable spot to sit while you put on or take off your shoes. It's a small touch that makes a big difference in the functionality of your home. On the lower level, there's another bedroom & bathroom, adding versatility to your living space. This home features the Millennial Series (MS), which includes striking exterior stone accents, a stylish kitchen backsplash, tastefully painted kitchen cabinets, and an electric fireplace with a shiplap surround, adding a touch of sophistication to your home. 2-car XL attached garage and a welcoming patio for outdoor relaxation. The 2-Year Builder Warranty ensures your peace of mind & the quality you deserve. Control your home's security with the touch of a button on your smartphone; front door lock, thermostat, front lights, garage door opener and pre-wired for cameras. If this isn't what you are looking for, check out Greenland Homes communities in Adel, Altoona, Ankeny, Bondurant, Clive, Elkhart, Granger, Grimes, Norwalk, Pella, Urbandale, and Waukee.
- Type:
- Single Family
- Sq.Ft.:
- 1,500
- Status:
- Active
- Beds:
- 3
- Lot size:
- 0.15 Acres
- Year built:
- 2024
- Baths:
- 3.00
- MLS#:
- 704980
ADDITIONAL INFORMATION
This Greenland Homes Reagan two-story plan offers 1500 sq. ft. of well-designed living space, including a dedicated office ideal for remote work setups. The open main level, adorned with our stylish Millennial package, welcomes ample natural light and boasts an eat-in kitchen with quartz countertops, painted cabinets, backsplash, and stainless-steel appliances. Additional features include a convenient powder bath, drop zone, and an electric fireplace with a shiplap surround. The open dining and great room area seamlessly flow to the rear deck, creating a perfect space for entertaining. Upstairs, the home features three generously sized bedrooms, two full baths, and a laundry area bathed in natural light. The primary bedroom boasts a walk-in closet, adding to the home's practicality and comfort. With a 2 car garage, LP Smart siding, and a 2-year builder warranty. Control your home's security with the touch of a button on your smartphone; front door lock, thermostat, front lights and garage door opener. Don't forget to ask about financing promotions with the preferred lender. Built by Greenland Homes, a locally owned and 100% employee-owned company, you can be assured of the highest quality craftsmanship. Plus, with a 2-year builder warranty, your peace of mind is guaranteed! If this isn't what you are looking for, check out Greenland Homes communities in Adel, Altoona, Ankeny, Bondurant, Clive, Elkhart, Granger, Grimes, Norwalk, Pella, Urbandale, and Waukee.
$400,000
140 SE Waddell Way Waukee, IA 50263
- Type:
- Single Family
- Sq.Ft.:
- 1,421
- Status:
- Active
- Beds:
- 3
- Lot size:
- 0.21 Acres
- Year built:
- 2018
- Baths:
- 2.00
- MLS#:
- 704873
ADDITIONAL INFORMATION
This modern 3-bedroom ranch exceeds brand-new construction standards. All appliances and custom blinds are included, making it move-in ready. Take pleasure in the upgraded covered deck and fenced backyard, ideal for relaxation and a great addition to your budget. You'll appreciate the thoughtful design and attention to detail throughout the home. The convenient mudroom, located just off the 3-stall attached garage, is ideal for storing coats, backpacks, and shoes, keeping the main entry tidy. The open-concept kitchen and living area invite family gatherings, whether you're enjoying breakfast at the island or cozying up by the gas fireplace. On the main level you'll find three bedrooms, including a primary suite with a walk-in closet and en-suite bathroom. The two additional bedrooms at the front share a bath, providing ample space for everyone. The real highlight is the stunning lower level! Picture movie nights or game day in your own media room, complete with a projector, built-ins, and a bar counter—perfect for entertaining. Plus, if you’ve dreamed of having a home gym, yoga or dance studio, this is your chance! There's additional unfinished space that’s already stubbed for a bathroom and more. Lastly, this home is part of the Glynn Village area, giving you access to pools, parks and other amenities. Contact your favorite realtor to schedule a tour of this unique home!
$459,990
925 Harrington Way Waukee, IA 50263
- Type:
- Single Family
- Sq.Ft.:
- 2,107
- Status:
- Active
- Beds:
- 4
- Lot size:
- 0.21 Acres
- Year built:
- 2024
- Baths:
- 3.00
- MLS#:
- 704908
ADDITIONAL INFORMATION
The Bentley Plan by Jerry's Homes is both beautiful and functional! Lockers and a large closet are located in the mudroom as everyone needs to drop backpacks, coats, sports equipment, etc when coming in from the garage! The kitchen is light and bright with tons of cabinets, an island and pantry and a sink with a window over it, overlooking the backyard. Spacious dining area leads out to a deck and the family room is large enough to fit big family gatherings! There's a main level office with french doors. Four nicely sized bedrooms are all located upstairs. The spacious master suite offers a tray ceiling, a beautiful tiled shower and double sinks, plus a huge walk in closet! The laundry room is conveniently located on the second level too. Hamilton Ridge is la quiet community located just south of Waukee's Sugar Creek Elementary School, yet is less than 5 minutes to I80! Jerry's Homes has been building since 1957!
- Type:
- Single Family
- Sq.Ft.:
- 1,809
- Status:
- Active
- Beds:
- 4
- Lot size:
- 0.3 Acres
- Year built:
- 2024
- Baths:
- 3.00
- MLS#:
- 704906
ADDITIONAL INFORMATION
The Cedar 4 plan by Jerry's Homes is a lot of home for the money! Come see why it's such a popular plan! This one has 9 foot ceilings on the main level! There's a very spacious family room with a gas fireplace centered between two large windows, allowing for lots of natural light! The white kitchen with quartz countertops offers lots of cabinets and a breakfast bar. There's a deck off the dining area through a sliding glass door. Upstairs is where all four bedrooms are located. The master suite offers a tray ceiling, a large, private bathroom with a walk in shower and double sinks and a huge walk in closet! The three secondary bedrooms are all nicely sized and share a spacious full bathroom. The laundry room is conveniently located upstairs too! Prairie Rose is near Waukee's Northwest High School and close to bike/walking trails, lots of restaurants, entertainment and shopping! Jerry's Homes has been building since 1957!
$384,990
1375 Cedar Street Waukee, IA 50263
- Type:
- Single Family
- Sq.Ft.:
- 1,809
- Status:
- Active
- Beds:
- 4
- Lot size:
- 0.2 Acres
- Year built:
- 2024
- Baths:
- 3.00
- MLS#:
- 704681
ADDITIONAL INFORMATION
If you are searching for a great 2 story home with 4 bedrooms, look no further! This Cedar 4 bedroom plan by Jerry’s Homes offers an abundance of space! The main level features open living, and a kitchen with a wrap-around island. Stained kitchen cabinets and quartz counters compliment the space with a gorgeous gas fireplace in the living room. LVP flooring is sleek and offer easy clean up. Head upstairs to find all 4 of the bedrooms and the laundry room conveniently located upstairs as well. The unfinished basement offers extra storage or the perfect project to finish how you see fit. With over 1800 finished sqft, there is plenty of room to spread out. This home is conveniently located in the Waukee's Spring Meadow. Come see this great home today!
$389,990
1370 Cedar Street Waukee, IA 50263
- Type:
- Single Family
- Sq.Ft.:
- 1,474
- Status:
- Active
- Beds:
- 3
- Lot size:
- 0.2 Acres
- Year built:
- 2024
- Baths:
- 2.00
- MLS#:
- 704680
ADDITIONAL INFORMATION
Jerry’s Homes presents the beautiful and functional Cascade plan in Spring Meadow! Step inside the front door and you’re greeted by the open concept living room, a light and airy kitchen, and LVP floors throughout the room. Enjoy the kitchen cabinets, quartz counters, and sleek fixtures. This home makes entertaining indoors a breeze, between the kitchen island and the gas fireplace, or take your relaxation outside to the oversized deck! The master suite offers tray ceilings with an attached master bathroom and walk-in closet. You’ll love the double vanity, making this bathroom a super functional space. The basement remains unfinished and ready for future finishes. Come check out this home today! All information obtained from Seller and public records.
$389,990
1365 Cedar Street Waukee, IA 50263
- Type:
- Single Family
- Sq.Ft.:
- 1,408
- Status:
- Active
- Beds:
- 3
- Lot size:
- 0.2 Acres
- Year built:
- 2024
- Baths:
- 2.00
- MLS#:
- 704672
ADDITIONAL INFORMATION
Welcome home! This Duke Expanded plan by Jerry’s Homes is conveniently located in Waukee's Spring Meadows. Off the bat, you will appreciate the 3 car garage, which conveniently leads to a mud room for all of your seasonal needs. This 3 bedroom home is great as all of the bedrooms are spread out between the home offering added privacy. The large eat in kitchen features white kitchen cabinets, quartz countertops, and opens up to the cozy living room. Featuring a huge picture window and a wood framed electric fireplace, there is so much to enjoy about this home. You’ll love the huge master bedroom with tray ceilings, a walk in closet, and double sink vanity. The unfinished basement offers so much potential to finish how you’d like, inquire for pricing to have Jerry's Homes finish. If you’re looking for great finishes and a quick commute this is the home for you! Call your agent today before this one is gone! All information obtained from Seller and public records.
- Type:
- Single Family
- Sq.Ft.:
- 1,961
- Status:
- Active
- Beds:
- 4
- Lot size:
- 0.23 Acres
- Year built:
- 2024
- Baths:
- 4.00
- MLS#:
- 704940
ADDITIONAL INFORMATION
D.R. Horton, America’s Builder, presents the Fairfield in our Stratford Crossing Community conveniently located in Waukee - one of Des Moines HOTTEST markets! This neighborhood is just minutes away from Waukee schools, shops, restaurants and more. The Fairfield includes 4 bedrooms, 4 full Baths, a Main Level Office & a Finished Basement providing nearly 3,000 sqft of total living space! In the main living area, you'll find 9 ft Ceilings and a large kitchen island overlooking the Dining area and Great Room. The Kitchen includes Quartz Countertops, Tile Backsplash, and a Large Pantry. The Primary bedroom offers a large Walk-In closet as well as an ensuite bathroom with dual vanity sink and walk-in, Tiled Shower. One of the Bedrooms & The Office are at the front of the home while the private 3rd Bed & Bath can be found tucked away beyond the spacious Laundry Room. In the massive Finished Lower Level, you'll find another living area as well as the 4th bed and 4th bath! All D.R. Horton Iowa homes include our America’s Smart Home™ Technology & DEAKO® decorative light switches. This home is currently under construction. Photos may be similar but not necessarily of subject property, including interior and exterior colors, finishes and appliances. Special financing is available through Builder’s preferred lender offering exceptionally low 30-year fixed FHA/VA and Conventional Rates. See Builder representative for details on how to save THOUSANDS of dollars!
- Type:
- Single Family
- Sq.Ft.:
- 1,635
- Status:
- Active
- Beds:
- 4
- Lot size:
- 0.23 Acres
- Year built:
- 2023
- Baths:
- 3.00
- MLS#:
- 704938
ADDITIONAL INFORMATION
D.R. Horton, America’s Builder, presents the Neuville in our Stratford Crossing Community conveniently located in Waukee - one of Des Moines' HOTTEST markets! This beautiful neighborhood is just minutes away from Waukee schools, shops, restaurants, and more. The Neuville offers 4 Bedrooms, 3 Bathrooms and a Finished DAYLIGHT Basement providing over 2200 sqft of total living space! The main living area offers 9 ft Ceilings as well as a spacious, open layout that provides the perfect entertainment space. The Kitchen features Quartz Countertops with tile backsplash, large Corner Pantry & an Island overlooking the Dining & Great Room areas. 2 large Bedrooms are split from the Primary Bedroom in the front of the home. In the Primary Bedroom, you’ll find a large Walk-In Closet and ensuite bathroom with dual vanity sinks and a tiled walk-in shower. As you make your way to the Finished Lower Level, you’ll find another Living Space as well as the 4th Bedroom, full Bathroom, & tons of storage space! All D.R. Horton Iowa homes include our America’s Smart Home™ Technology as well as DEAKO® light switches. This home is currently under construction. Photos may be similar but not necessarily of subject property, including interior and exterior colors, finishes and appliances. Special financing is available through Builder’s preferred lender offering exceptionally low 30-year fixed FHA/VA and Conventional Rates. See Builder representative for details on how to save THOUSANDS of dollars!
Open House:
Saturday, 11/16 9:00-5:00PM
- Type:
- Single Family
- Sq.Ft.:
- 1,411
- Status:
- Active
- Beds:
- 4
- Lot size:
- 0.21 Acres
- Year built:
- 2024
- Baths:
- 3.00
- MLS#:
- 704398
ADDITIONAL INFORMATION
Welcome to Waukee Crossing! This neighborhood features many home plans that includes the popular Fraser ranch. Open concept main level with dining area, living room with fireplace and kitchen with an huge island and pantry. The primary oasis features a walk-in closet and dual vanities. Finished lower level has a large family room, third bedroom and 3/4 bathroom. Smart home technology, 15-year water proofing foundation, LVP flooring, passive radon system and more! Hubbell Homes' Preferred Lenders offer $1750 in closing costs. Not valid with any other offer and subject to change without notice.
- Type:
- Single Family
- Sq.Ft.:
- 1,411
- Status:
- Active
- Beds:
- 4
- Lot size:
- 0.21 Acres
- Year built:
- 2024
- Baths:
- 3.00
- MLS#:
- 703808
ADDITIONAL INFORMATION
This stunning Fraser plan located at Waukee Crossing is just steps away from the new Waukee Northwest High School! This 3-car ranch home with lower-level finish offers 4 bedrooms, 3 on the main and an additional in the LL. Home includes a double vanity in primary bath, 3/4 bath between additional main floor bedrooms and a 3/4 bath in LL. Additional features of the home include quartz countertops, LVP flooring, a 15-year waterproofing foundation, passive radon system, and much more.
- Type:
- Single Family
- Sq.Ft.:
- 1,500
- Status:
- Active
- Beds:
- 4
- Lot size:
- 0.21 Acres
- Year built:
- 2024
- Baths:
- 3.00
- MLS#:
- 704400
ADDITIONAL INFORMATION
Welcome to Waukee Crossing! This neighborhood features many home plans that includes the popular Cedar ranch. This spacious main floor features open-concept living with a vaulted ceiling, fireplace and kitchen with an island and corner pantry. The main level also features three bedrooms and two baths. Finished lower level provides a large family room, fourth bedroom and additional bath perfect for entertaining. Features include a 15-year water proofing foundation, LVP flooring, passive radon system and more! Hubbell Homes' Preferred Lenders offer $1750 in closing costs. Not valid with any other offer and subject to change without notice.
$510,000
2645 Avalon Drive Waukee, IA 50263
- Type:
- Single Family
- Sq.Ft.:
- 1,555
- Status:
- Active
- Beds:
- 4
- Lot size:
- 0.23 Acres
- Year built:
- 2022
- Baths:
- 3.00
- MLS#:
- 704829
ADDITIONAL INFORMATION
Farmhouse look White ranch home, just up 1/2 block from Sugar Creek Elementary. 4 BR/3BA, 3 Car Gar. The main floor has an open concept, upgraded wood flooring, white kitchen w/upgraded cabinet package, pantry, island, gas stove, eating area, FP, Wood beam in ceiling, 3 bedrooms. Primary Bath has dual sink areas, tile shower and heated floors. The finished LL has a large family room, with daylight windows, wet bar w/cabs and floating shelves, 4th BR and 3rd BA & good amount of unfinished storage. This home has hard board siding and an AUTOMATIC FULL HOME GENERATOR on a cement slab. All appliances are included. Deck backs to the East. All information obtained from seller and public records.
$1,700,000
760 Century Circle Waukee, IA 50263
- Type:
- Single Family
- Sq.Ft.:
- 2,757
- Status:
- Active
- Beds:
- 5
- Lot size:
- 0.51 Acres
- Year built:
- 2020
- Baths:
- 6.00
- MLS#:
- 704846
ADDITIONAL INFORMATION
Welcome to an exquisite luxury property built by MIR Homes. This immaculate 5,045 SF walk-out ranch, built in 2020, with 5 BRs (4 BRs up), 6 baths, 4 car attached garage & an 800 SF heated, vinyl lined, salt water in-ground pool; pool room with ¾ bath & 2nd set of washer & dryer: on a ½ acre cul-de-sac lot. The stucco and stone facade radiate modern and timeless beauty. The front and backyard are enhanced with the artfully planned landscaping. The pool area provides a haven of relaxation with a convenient inside of the house pool room. The chef's kitchen, oversized waterfall island, Showplace Kitchens cabinetry and high-end executive (Wolf and Subzero) appliances cater to entertaining. Dining room offers a beautiful view. The inviting main floor living room with 12 foot ceilings is full of beautiful light. Three of the four bedrooms on the first floor have on suite bathroom and walk in closet. The owners’ suite is designed to offer unrivaled comfort and is tastefully designed. The beautiful, finished lower-level walkout boasts a living room, game/entertainment area, exercise room, bar area, guest bedroom, high end theater room & a full bath. Great outdoor area boasting an island with a grill and entertainment area. Smart & sophisticated lighting system enhances the efficiency and ambiance. Audio speakers are in the main living room, deck and patio, along with the TV in the patio area. The house is equipped with Ring camera system at every entry/exit point.
- Type:
- Single Family
- Sq.Ft.:
- 1,577
- Status:
- Active
- Beds:
- 3
- Lot size:
- 0.2 Acres
- Year built:
- 2024
- Baths:
- 2.00
- MLS#:
- 704840
ADDITIONAL INFORMATION
Jerry's Homes Expanded Yuma in Prairie Rose is a must see! This spacious 3-bed, 2-bath open-concept ranch welcomes you with a vaulted ceiling in the great room, beautiful LVP flooring throughout, and the added touch of popular white cabinetry, trim. The Basement is stubbed for a bath. Waukee Schools - Northwest High School. Racoon Valley Trails, Hyvee, Palm Theaters, Sugar Creek Golf Course, New Target, Fast Food & Fun Sports Bar's. Jerry's Homes has been building since 1957. Special Financing with Jerry's Homes Preferred Lender Community Choice Credit Union - Susan Tinker. Call Today!
- Type:
- Single Family
- Sq.Ft.:
- 1,510
- Status:
- Active
- Beds:
- 4
- Lot size:
- 0.22 Acres
- Year built:
- 2024
- Baths:
- 3.00
- MLS#:
- 704732
ADDITIONAL INFORMATION
Welcome to the stunning Ashley Acres walkout ranch by Greenland Homes, a locally owned and operated company that's 100% employee-owned. This remarkable home boasts over 2300 square feet of finished living space and a lower-level walkout, providing ample room for families or those seeking extra space. With four bedrooms and three bathrooms, there's plenty of room for everyone. Enjoy the stylish LP siding and stone exterior, creating a striking curb appeal. The full-stone gas fireplace adds warmth and character to the living area, perfect for cozy evenings at home. The tiled shower with a glass door in the master suite provides a luxurious touch, while the open kitchen with a breakfast bar and quartz countertops throughout is ideal for entertaining family and friends. Relax on the large covered deck, offering a tranquil retreat for outdoor relaxation. The 9-foot ceilings on the main and lower levels create an open and airy atmosphere throughout the home. Benefit from the peace of mind with a 2-year builder warranty, showcasing Greenland Homes' commitment to quality craftsmanship. Located in the desirable Ashley Acres neighborhood of Waukee, this home combines the charm of a small-town community with easy access to the conveniences of city living. Don't miss your chance to own this beautiful walkout ranch by Greenland Homes ? contact us today to schedule a showing and discover your dream home in Waukee, Iowa.
$259,900
892 NE Iris Avenue Waukee, IA 50263
- Type:
- Condo
- Sq.Ft.:
- 1,636
- Status:
- Active
- Beds:
- 3
- Lot size:
- 0.04 Acres
- Year built:
- 2020
- Baths:
- 3.00
- MLS#:
- 704678
ADDITIONAL INFORMATION
Welcome to your beautiful townhome nestled in Waukee's highly sought-after Prairie Crossing neighborhood! This stunning 3-bedroom, 2.5-bathroom home boasts over 1,600 square feet of meticulously finish area. Step inside to discover privacy, functionality, and space. Kitchen featuring sleek quartz countertops with SS appliances and a middle island. Kitchen sits off of sliding door exiting to side patio only available for end units. First floor also features a half bath off of the garage service door. With three bedrooms upstairs and a spacious flex room the opportunity for set up is unlimited. Master ensuite includes his & her closet, dual vanity, and oversized bedroom. Come check out this unit today! All information obtained from Seller & public records.
- Type:
- Condo
- Sq.Ft.:
- 1,430
- Status:
- Active
- Beds:
- 2
- Lot size:
- 0.07 Acres
- Year built:
- 2024
- Baths:
- 2.00
- MLS#:
- 704395
ADDITIONAL INFORMATION
Signature Companies of Iowa presents the Whitfield townhome. Two-Story Townhome boasts 2 Bedrooms, loft area, 1.5 Bathrooms, and a 2-car OVERSIZED GARAGE! As you enter you are greeted by an open and spacious floor plan, with the main floor boasting 9 ft ceilings and LVP flooring throughout. Enjoy large windows and lots of natural light. The Kitchen is a highlight offering an Oversized Pantry, a Large Island, and Beautiful Quartz Countertops. Stainless Steel appliances (including a Refrigerator) The main floor also includes a convenient half bathroom. On the upper level the Primary Bedroom has a large walk in closet that passes to the full bathroom, another large bedroom and a loft area that could be used an an office or flex space. Additionally, a laundry area with a WASHER and DRYER included. Leave the irrigation, lawn care, and snow removal to us. Located in a central Waukee location, Bike Trail located just outside this development. Development is Pet-friendly. **Pictures are of the model home, Please note that all the details mentioned have been obtained from the Seller and public records.
- Type:
- Land
- Sq.Ft.:
- n/a
- Status:
- Active
- Beds:
- n/a
- Lot size:
- 0.3 Acres
- Baths:
- MLS#:
- 704611
ADDITIONAL INFORMATION
Welcome to Bentley Ridge, a new development in the Northwest Waukee school district offering a private, executive setting while being just minutes from all that Waukee and Urbandale have to offer. This walkout lot is perfectly situated on the cul-de-sac with mature trees in the backyard for plenty of privacy. Bring your own builder to Bentley Ridge!
$377,990
3615 Azalea Drive Waukee, IA 50263
- Type:
- Single Family
- Sq.Ft.:
- 1,498
- Status:
- Active
- Beds:
- 4
- Year built:
- 2024
- Baths:
- 3.00
- MLS#:
- 704592
ADDITIONAL INFORMATION
D.R. Horton, America’s Builder, presents the Hamilton located in our Painted Woods West community in Waukee - one of DSM's hottest markets! This beautiful, new neighborhood is minutes away from schools, shops, restaurants and more. The Hamilton Ranch home includes 4 Bedrooms & 3 Bathrooms and offers a Finished Basement providing nearly 2200 sqft of total living space! In the Main Living Area, you’ll find an open Great Room featuring a cozy fireplace. The Kitchen includes a Walk-In Pantry, Quartz Countertops and a Large Island overlooking the Dining and Great Room. The Primary Bedroom offers a Walk-In Closet, as well as an ensuite bathroom with dual vanity sink and walk-in shower. Two additional Large Bedrooms and the second full bathroom are split from the Primary Bedroom at the opposite side of the home. In the Finished Lower Level, you’ll find an additional Oversized living space along with the Fourth Bed, full bath, and tons of storage space! All D.R. Horton Iowa homes include our America’s Smart Home™ Technology as well as DEAKO® decorative plug-n-play light switches. This home is currently under construction. Photos may be similar but not necessarily of subject property, including interior and exterior colors, finishes and appliances.

This information is provided exclusively for consumers’ personal, non-commercial use, and may not be used for any purpose other than to identify prospective properties consumers may be interested in purchasing. This is deemed reliable but is not guaranteed accurate by the MLS. Copyright 2024 Des Moines Area Association of Realtors. All rights reserved.
Waukee Real Estate
The median home value in Waukee, IA is $334,900. This is higher than the county median home value of $311,400. The national median home value is $338,100. The average price of homes sold in Waukee, IA is $334,900. Approximately 68.49% of Waukee homes are owned, compared to 26.99% rented, while 4.52% are vacant. Waukee real estate listings include condos, townhomes, and single family homes for sale. Commercial properties are also available. If you see a property you’re interested in, contact a Waukee real estate agent to arrange a tour today!
Waukee, Iowa 50263 has a population of 23,441. Waukee 50263 is more family-centric than the surrounding county with 47.32% of the households containing married families with children. The county average for households married with children is 45.25%.
The median household income in Waukee, Iowa 50263 is $101,138. The median household income for the surrounding county is $93,492 compared to the national median of $69,021. The median age of people living in Waukee 50263 is 34.1 years.
Waukee Weather
The average high temperature in July is 85.7 degrees, with an average low temperature in January of 12.6 degrees. The average rainfall is approximately 35.9 inches per year, with 34.3 inches of snow per year.

