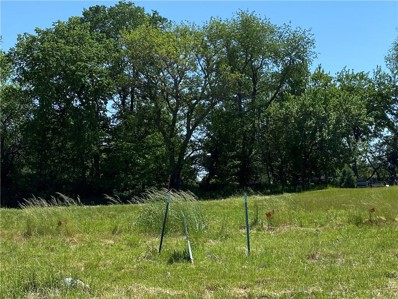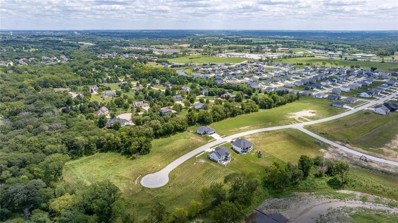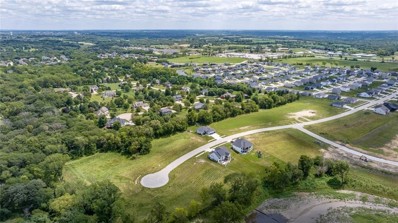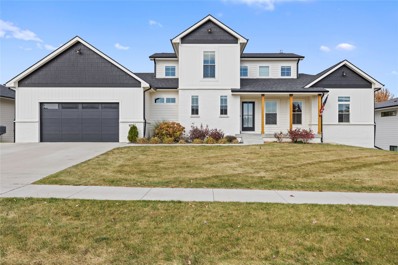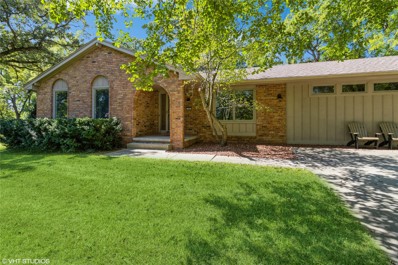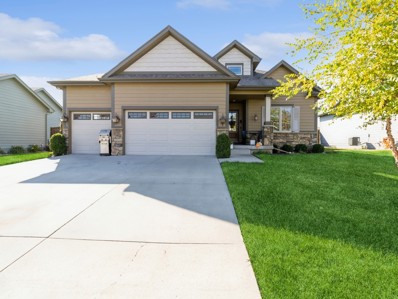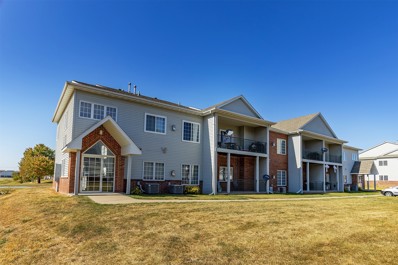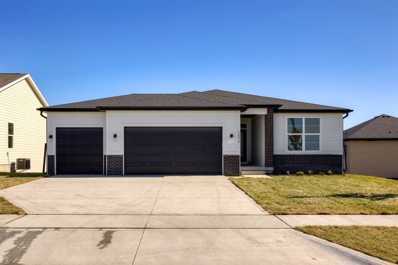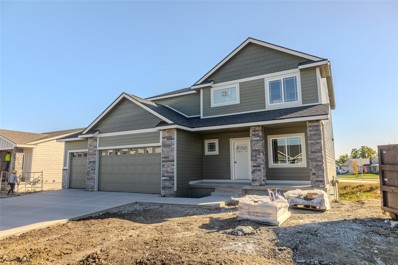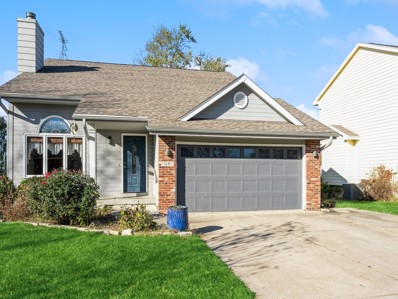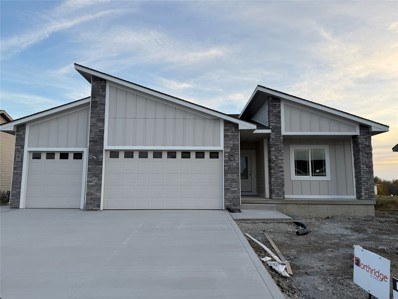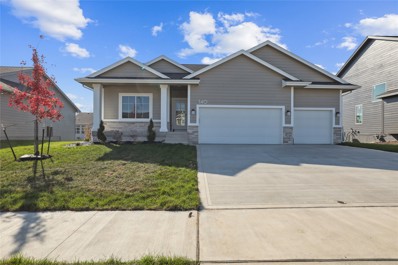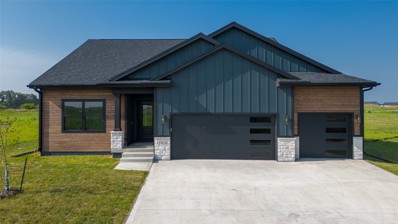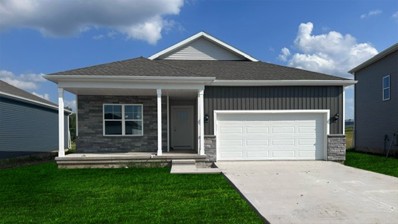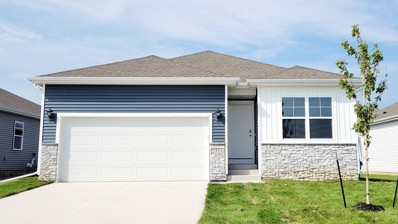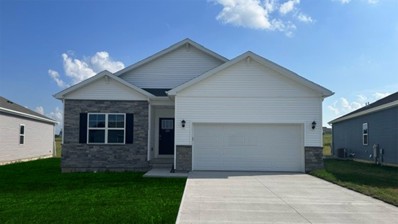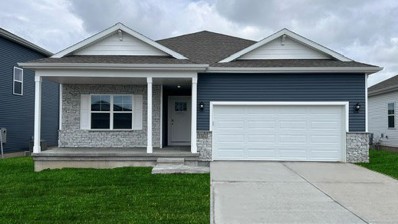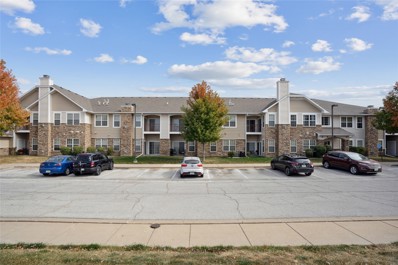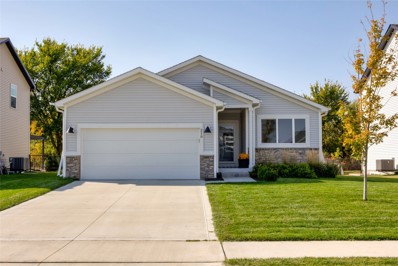Waukee IA Homes for Rent
- Type:
- Land
- Sq.Ft.:
- n/a
- Status:
- Active
- Beds:
- n/a
- Lot size:
- 0.4 Acres
- Baths:
- MLS#:
- 706293
ADDITIONAL INFORMATION
Amazing daylight homesite backing to mature trees in Painted Woods West in Waukee! Available for a custom home build with Kimberley Development only. Kimberley Development can design the home of your dreams!
- Type:
- Land
- Sq.Ft.:
- n/a
- Status:
- Active
- Beds:
- n/a
- Lot size:
- 0.46 Acres
- Baths:
- MLS#:
- 706292
ADDITIONAL INFORMATION
Incredible WALKOUT homesite backing to mature trees in Painted Woods West in Waukee! Available for a custom home build with Kimberley Development only. Kimberley Development can design the home of your dreams!
- Type:
- Land
- Sq.Ft.:
- n/a
- Status:
- Active
- Beds:
- n/a
- Lot size:
- 0.52 Acres
- Baths:
- MLS#:
- 706289
ADDITIONAL INFORMATION
Large WALKOUT homesite in Painted Woods West in Waukee! Available for a custom home build with Kimberley Development only. Kimberley Development can design the home of your dreams!
- Type:
- Land
- Sq.Ft.:
- n/a
- Status:
- Active
- Beds:
- n/a
- Lot size:
- 0.49 Acres
- Baths:
- MLS#:
- 706287
ADDITIONAL INFORMATION
Looking for a large homesite backing to mature trees? Here it is in Painted Woods West in Waukee! Available for a custom home build with Kimberley Development only. Kimberley Development can design the home of your dreams!
- Type:
- Land
- Sq.Ft.:
- n/a
- Status:
- Active
- Beds:
- n/a
- Lot size:
- 0.47 Acres
- Baths:
- MLS#:
- 706282
ADDITIONAL INFORMATION
Looking for a large homesite backing to mature trees? Here it is in Painted Woods West in Waukee! Available for a custom home build with Kimberley Development only. Kimberley Development can design the home of your dreams!
$899,950
675 Daybreak Drive Waukee, IA 50263
- Type:
- Single Family
- Sq.Ft.:
- 2,334
- Status:
- Active
- Beds:
- 6
- Lot size:
- 0.3 Acres
- Year built:
- 2020
- Baths:
- 4.00
- MLS#:
- 706151
ADDITIONAL INFORMATION
Beautiful home in Waukee school district with lots of extras a must see. 1.5 story farmhouse style, entering from garage into a mudroom with lockers, laundry room with washer & dryer with counter space & utility sink. From here you can go into the extra large kitchen which features a walk-in panty, large center island & all appliances stay, gas range, frig, dishwasher, microwave, touch faucet, & pot filling faucet. Open concept family room and dining room off off the kitchen makes for great entertaining or just family time. Looking for that 1st floor master suit, look no more with large bathroom including a soaker tub, shower, dual vanity & walk-in closet. Make your way upstairs, to 3 large bedrooms all with good sized closets plus a loft area and bathroom with double vanity. Head downstairs to a finished basement which is great for entertaining or mother-in-law suit or grown kids moving back home, with 2 bedrooms, one includes a large walking closet, full bath and family room and kitchen with gas range, microwave, and room for washer & dryer, Utility room has plenty of storage, plus storage under enclosed steps. If that's not enough picture yourself sitting out on the deck with a view of the sport pool 20 by 40, heated & automatic safety cover will hold an adult. Your heated garage is large enough to fit 2 cars deep meaning it will hold up to 4 cars, included is a work bench & shelving. All information obtained from seller or public records.
$590,000
33048 Walnut Place Waukee, IA 50263
- Type:
- Single Family
- Sq.Ft.:
- 1,991
- Status:
- Active
- Beds:
- 4
- Lot size:
- 1.35 Acres
- Year built:
- 1976
- Baths:
- 2.00
- MLS#:
- 706244
ADDITIONAL INFORMATION
Beautifully updated 4 bedroom/2 bath ranch home on this wooded, in-town acreage at the end of a remarkably quiet & peaceful culdasac. Country living at its finest with 1.35 acres of trees, wildlife, a lot of privacy, & within minutes of the Jordan Creek Mall, Costco, & I-80. At the end of the culdasac take the driveway across your private bridge leading to your home where you will be surrounded by gorgeous mature trees, the creek, & green landscape that gives all the outdoor space you will need for play, entertaining, & relaxing. As you come through the beautiful brick archway that leads to the front door, you will walk into your nearly 2000 sq ft ranch home. You'll feel welcomed by its charming, unique, open floor plan with all the important updates & attention to detail that has gone into this home. The living room is surrounded by windows for natural light with a gorgeous floor to ceiling tiled accent wall and the dining area complete with fireplace & built-in wine rack is next to the amazing custom eat-in kitchen with top of the line cabinets, beautiful stainless steel appliances, quartz countertops & butcher block style breakfast bar. New roof 2018, new gutters & covers 2020, new water heater 2024, both bathrooms remodeled w/ custom tile shower, tub, & vanity 2022. Reverse Osmosis system to sink & fridge. Detached shed is great for extra storage or workshop. Open lower level is partially walled off for use as exercise & band room, so it could easily be finished off.
$525,000
780 NE Bowman Drive Waukee, IA 50263
- Type:
- Single Family
- Sq.Ft.:
- 1,637
- Status:
- Active
- Beds:
- 4
- Lot size:
- 0.33 Acres
- Year built:
- 2015
- Baths:
- 3.00
- MLS#:
- 706189
ADDITIONAL INFORMATION
Welcome to your dream ranch-style oasis! This beautifully designed home features a gourmet kitchen with granite countertops, stainless steel appliances, and under-cabinet lighting. The spacious central island opens to the inviting living area, highlighted by a unique double-sided fireplace shared with the master suite. With 3 bedrooms and 2 bathrooms on the main floor, plus a finished basement with an additional living area, bedroom, wet bar, and full bathroom, there's ample space for everyone. Enjoy the covered back patio overlooking an oversized fenced yard—perfect for gatherings. The stylish entryway and curb appeal with the exterior showcasing smart siding with stone pillars and shaker details, adding a touch of elegance. Don’t miss out on this blend of comfort and sophistication—schedule your showing???????????????????????????????? today!
- Type:
- Single Family
- Sq.Ft.:
- 1,615
- Status:
- Active
- Beds:
- 4
- Lot size:
- 0.2 Acres
- Year built:
- 2024
- Baths:
- 3.00
- MLS#:
- 706186
ADDITIONAL INFORMATION
Quality finishes abound in this 2700 sq ft ranch styled home. *$10,000 Builder Incentive* Welcome to the Belmont plan by Destination Homes. Open layout with lot of large windows for great light. A chefs-delight kitchen features quartz counters, a large walk-in pantry and large center island. The 1st floor features a luxurious primary suite with full tiled shower, dual vanity and large closet. Another main level bedroom features a guest bedroom and full bathroom. The finished walk-out lower level features a 2nd family room, wet bar, 2 additional bedrooms, and bathroom. A 3-car garage, large covered patio, first floor laundry & mud room, custom built-ins and an irrigation system are just some of the features of this spacious ranch home. Waukee schools! Other: Trex Decking, covered deck with pine ceiling, High Efficiency 96% Furnace with 2-stage Variable Speed Blower - Humidifier - 13 SEER2 Air Conditioner - Programmable Smart Thermostat. More lots and plans are available. Call today to learn more about Biltmore. The listing price and amenities are subject to change.
$482,000
3025 Darling Road Waukee, IA 50263
- Type:
- Single Family
- Sq.Ft.:
- 1,597
- Status:
- Active
- Beds:
- 3
- Lot size:
- 0.33 Acres
- Year built:
- 2022
- Baths:
- 3.00
- MLS#:
- 706170
ADDITIONAL INFORMATION
RESERVED ITEMS: all furniture, personal items, and large fridge in the basement. About the Home: This 2-year-old property is spotless, thanks to its super-organized homeowners. With 9-foot ceilings, a cozy gas fireplace, and a bright sunroom, this home feels open and inviting. Featuring 3 bedrooms, 3 baths, and 1,597 sqft, it’s perfect for entertaining both inside and out! The finished walkout basement leads to a fully fenced backyard—ideal for pets or kids to play. Prime Location -Waukee Schools -Minutes from Jordan Creek Mall and some of the best restaurants and shops -Easy access to everything West Des Moines has to offer!
- Type:
- Condo
- Sq.Ft.:
- 968
- Status:
- Active
- Beds:
- 2
- Year built:
- 2001
- Baths:
- 2.00
- MLS#:
- 706148
ADDITIONAL INFORMATION
Welcome to this meticulously maintained second-floor condo! Located in a secured building, this home offers the convenience of being near Waukee High School, shopping, and dining. Step inside to an open-concept living and kitchen area, ideal for entertaining and spacious enough for a large dining table. The beautiful vinyl plank flooring flows seamlessly through the main living space, leading to a cozy corner fireplace. Off the living room, you'll find a private deck, perfect for enjoying a book or unwinding at the end of the day. The two bedrooms are thoughtfully situated on opposite sides of the unit, each with their own bathrooms and double closets. Don't miss out on this excellent opportunity at an affordable price!
- Type:
- Single Family
- Sq.Ft.:
- 1,585
- Status:
- Active
- Beds:
- 5
- Lot size:
- 0.2 Acres
- Year built:
- 2024
- Baths:
- 3.00
- MLS#:
- 706141
ADDITIONAL INFORMATION
This is the home and location you have been looking for in Waukee! View Homes is now building in Fox Valley and you will fall in love with the brand new Gilmore plan. This 5 bedroom home is sure to check every box! Spacious main floor with LVP throughout, gorgeous kitchen with a gas range, and a dedicated dining area. Just off the kitchen is the covered deck with views of the pond and it is sure to become your favorite spot to start and end your day. Enjoy the views from the primary suite as well, which features a dual vanity and walk-in closet connected to the laundry room just off the drop zone! The finished walkout lower level provides two additional bedrooms, full bathroom, and family room. Watering the fully sodded yard will be a breeze with the included irrigation system. Situated north of Hickman on Warrior Lane, Fox Valley residents can enjoy easy access to the bustling commercial amenities of Hickman Road and the surrounding area of Waukee. With Radiant Elementary School and the new Northwest High School conveniently located nearby, Fox Valley is a wonderful location for families
$534,000
160 NW Hidden Knoll Waukee, IA 50263
Open House:
Sunday, 11/17 1:00-4:00PM
- Type:
- Single Family
- Sq.Ft.:
- 2,047
- Status:
- Active
- Beds:
- 4
- Lot size:
- 0.29 Acres
- Year built:
- 2024
- Baths:
- 3.00
- MLS#:
- 706160
ADDITIONAL INFORMATION
This stunning new 2-story home, built by Northridge Homes, offers approximately 2,050 sq. ft. of thoughtfully designed living space and is situated on a peaceful cul-de-sac, backing to a serene pond. The home features 9' ceilings on both the main and lower levels, creating an open and airy feel throughout. The main level includes a cozy den, perfect for a home office or additional living space, as well as a large covered deck that overlooks the fully sodded yard, complete with irrigation. With 4 spacious bedrooms, this home boasts a luxurious Primary Suite featuring a custom-designed closet, a beautifully tiled shower with a door, backlit mirrors, and a double vanity. Built-ins throughout the home provide both style and convenience, and the stone fireplace adds warmth and elegance to the main living area. The walkout lower level offers additional space and functionality. Built by Northridge Homes, this property comes with a 1-year builder warranty for peace of mind. Be sure to ask about special builder-paid promotions currently available! --- This version now includes the mention of Northridge Homes.
$279,900
1080 3rd Street Waukee, IA 50263
- Type:
- Single Family
- Sq.Ft.:
- 1,647
- Status:
- Active
- Beds:
- 3
- Lot size:
- 0.2 Acres
- Year built:
- 1995
- Baths:
- 2.00
- MLS#:
- 706154
ADDITIONAL INFORMATION
Welcome to 1080 3rd St! Nestled on a premium lot in a well established neighborhood, this home offers a stunning backyard view that backs up to the popular 4th St Park featuring a playground, sledding hill, baseball diamonds, and plenty of open space. Right across the park is the local elementary school, making this location even more convenient. A unique perk: you will find uncut geodes scattered around the property! Inside, enjoy the vaulted ceiling in the main living area, complete with a cozy fireplace. New carpet throughout the house. The dining area flows into the kitchen, which offers space for barstools. A full bath with dual entry connects to the hall and the master suite, which is flooded with natural light and boasts a walk in closet. Upstairs, you will find a large open loft, perfect for an office, two secondary bedrooms, and another full bath. The lower level is hobby ready with a workshop, plenty of storage, and space for whatever you dream up! Though not in perfect condition, with minimal cost and mostly cosmetic updates, this home could easily shine. Original mechanicals have been well maintained and are still in great working order. Do not miss this great opportunity!
$518,000
150 NW Hidden Knoll Waukee, IA 50263
Open House:
Sunday, 11/17 1:00-4:00PM
- Type:
- Single Family
- Sq.Ft.:
- 1,570
- Status:
- Active
- Beds:
- 4
- Lot size:
- 0.24 Acres
- Year built:
- 2024
- Baths:
- 3.00
- MLS#:
- 706077
ADDITIONAL INFORMATION
Welcome to this stunning Juniper Ranch plan by Northridge Homes, offering over 2,300 sq. ft. of beautifully finished living space and backing to a pond. This 4-bedroom home features a spacious lower-level walk-out and customized built-ins, adding convenience and style to every room. The open floor plan feels spacious and inviting, with 9-foot ceilings on both the primary and lower levels, perfect for family living and entertaining. The Primary Suite is a true retreat. It features a luxurious custom-tiled shower with a sleek glass door, dual vanities, and elegant backlit mirrors for a spa-like experience. The large covered deck overlooks a fully sodded yard, complete with an irrigation system for easy maintenance. The family room offers a cozy stone gas fireplace and a fully equipped wet bar—ideal for hosting gatherings. High-end finishes like cabinet hardware enhance the home's overall charm and sophistication. With a 1-year builder warranty included and attractive builder-paid promotions available, this home offers peace of mind and unbeatable value. Call TODAY for your private showing and make this dream home yours!
$360,000
31132 Ute Avenue Waukee, IA 50263
- Type:
- Land
- Sq.Ft.:
- n/a
- Status:
- Active
- Beds:
- n/a
- Lot size:
- 1.98 Acres
- Baths:
- MLS#:
- 706023
ADDITIONAL INFORMATION
Nestled in a prestigious 1.98-acre wooded walkout lot in Waukee, this property promises luxury and exclusivity. It features a modern 26x36 steel utility building, pre-wired and ready for customization. Surrounded by luxury residences and on pavement, it offers a serene pond view and a perfect site for a large home with potential for a pool. The location balances tranquility with accessibility, being close to schools, downtown and exclusive golf courses. With both septic and sewer options, this estate is a canvas for your dream home, combining high-end living with natural elegance.
Open House:
Thursday, 11/14 4:00-6:00PM
- Type:
- Single Family
- Sq.Ft.:
- 1,509
- Status:
- Active
- Beds:
- 3
- Lot size:
- 0.21 Acres
- Year built:
- 2024
- Baths:
- 2.00
- MLS#:
- 706044
ADDITIONAL INFORMATION
Welcome to the KRM Custom Homes 3-bedroom Amber plan nestled in the charming Ashley Acres neighborhood. Pull up to this charming home complete with a welcoming front porch. Explore this exquisite home boasting 3 bedrooms on the main floor, with a great room adorned with stone to the mantle on the electric fireplace and large fixed windows for ample natural light. Enjoy 9' ceilings throughout the main floor. The kitchen showcases gorgeous quartz countertops, a spacious walk-in pantry, and an expansive kitchen is equipped with a stove, microwave, and dishwasher. The primary suite offers a private bath with a tiled shower and a sleek frameless glass door. Additionally, the primary closet conveniently connects to the laundry room. The drop zone provides a perfect spot to organize essentials for a quick exit. Exclusive builder features include the BIBS system, city water meter, passive radon mitigation, Form-a-Drain, Advantek subflooring, and the Zip system on the exterior. Take advantage of no closing costs or origination fees when using the builder's preferred lender. This home is situated in the Waukee Community School District, where high school students will be enrolled at Waukee Northwest High School.
Open House:
Thursday, 11/14 4:00-6:00PM
- Type:
- Single Family
- Sq.Ft.:
- 1,509
- Status:
- Active
- Beds:
- 3
- Lot size:
- 0.22 Acres
- Year built:
- 2024
- Baths:
- 2.00
- MLS#:
- 706043
ADDITIONAL INFORMATION
Welcome to the KRM Custom Homes 3-bedroom Amber plan nestled in the charming Ashley Acres neighborhood. Explore this exquisite home boasting 3 bedrooms on the main floor, with a great room adorned with stone to the mantle on the electric fireplace and large fixed windows for ample natural light. Enjoy 9' ceilings throughout the main floor. The kitchen showcases gorgeous quartz countertops, a spacious walk-in pantry, and an expansive kitchen is equipped with a stove, microwave, and dishwasher. The primary suite offers a private bath with a tiled shower and a sleek frameless glass door. Additionally, the primary closet conveniently connects to the laundry room. The drop zone provides a perfect spot to organize essentials for a quick exit. Exclusive builder features include the BIBS system, city water meter, passive radon mitigation, Form-a-Drain, Advantek subflooring, and the Zip system on the exterior. Take advantage of no closing costs or origination fees when using the builder's preferred lender. This home is situated in the Waukee Community School District, where high school students will be enrolled at Waukee Northwest High School.
Open House:
Saturday, 11/16 9:00-11:00AM
- Type:
- Single Family
- Sq.Ft.:
- 1,651
- Status:
- Active
- Beds:
- 4
- Lot size:
- 0.36 Acres
- Year built:
- 2023
- Baths:
- 3.00
- MLS#:
- 706040
ADDITIONAL INFORMATION
TMB Custom Homes introduces their new Rio Plan, with over 2530 finished square feet! You'll enjoy a huge, beautifully finished basement, w/a full bath, wet bar, & 4th BR. There is also 800 square feet of unfinished space in the basement you can use for storage, workout room or a 5th BR, & still have plenty of space. You'll be impressed by the quality & upgrades in this home! 2x6 construction, built stronger & more energy efficient. Home has a Covered Deck, Cement Siding, Stone, & sits on almost a Half Acre, with NO homes behind you ever. Insulated Contemporary Window Garage Doors with Quiet Close Feature. Home has a lot of natural light with Oversized Upgraded Black Windows. Interior includes Luxury Vinyl Plank Flooring throughout, (water proof), Pantry, Mud-Room, Pocket Doors, a Grand Entrance, Wainscotting & the best Tile work in this market. Upgraded everything! The builders are local, hands-on, at the job site everyday. You'll immediately notice not only the quality of this beautiful home, but that builders are also very involved with the Buyers throughout the Home Buying Process. Located in West Urbandale, almost to Waukee, & in the Waukee School District, but you can open-enroll into Urbandale Schools. You'll appreciate the very quiet, peaceful neighborhood, low traffic, rolling hills, wide open space, located away from the fast paced city. *As far West as you can go on Meredith, west of Alice's Road, 1 mile. Home is NOT on any maps yet as Biltmore Estates is new.*
$399,990
3650 Azalea Drive Waukee, IA 50263
- Type:
- Single Family
- Sq.Ft.:
- 1,498
- Status:
- Active
- Beds:
- 4
- Lot size:
- 0.19 Acres
- Year built:
- 2024
- Baths:
- 3.00
- MLS#:
- 705995
ADDITIONAL INFORMATION
*MODEL HOME - NOT FOR SALE* D.R. Horton, America’s Builder, presents the Hamilton located in Waukee within our Painted Woods West community. This neighborhood offers easy access to I-80 and is minutes away from Waukee Schools! This spacious Ranch home includes 4 Bedrooms, 3 Bathrooms, and a Finished Basement providing nearly 2200 sqft of total living space! In the Main Living Area, you’ll find an open Great Room featuring a cozy fireplace. The Kitchen includes a Walk-In Pantry, Quartz Countertops and a Large Island overlooking the Dining and Great Room. The Primary Bedroom offers a Walk-In Closet, as well as an ensuite bathroom with dual vanity sink and a walk-in shower. Two additional Large Bedrooms and the second full bathroom are split from the Primary Bedroom at the opposite side of the home. In the Finished Lower Level, you’ll find an additional Oversized living space along with the Fourth Bed, full bath, and tons of storage space! All D.R. Horton Iowa homes include our America’s Smart Home™ Technology as well as DEAKO® light switches. This home is currently under construction. Photos may be similar but not necessarily of subject property, including interior and exterior colors, finishes and appliances. Special financing is available through Builder’s preferred lender offering exceptionally low 30-year fixed FHA/VA and Conventional Rates. See Builder representative for details on how to save THOUSANDS of dollars!
$404,990
3640 Paradise Lane Waukee, IA 50263
- Type:
- Single Family
- Sq.Ft.:
- 1,606
- Status:
- Active
- Beds:
- 5
- Lot size:
- 0.19 Acres
- Year built:
- 2024
- Baths:
- 3.00
- MLS#:
- 705947
ADDITIONAL INFORMATION
D.R. Horton, America’s Builder, presents the Roland located in Waukee within our Painted Woods West community. This neighborhood offers easy access to I-80 and is minutes away from Waukee Schools! The Roland includes 5 bedrooms, 3 Bathrooms & a Finished Basement providing nearly 2500 sqft of total living space! In the main living area, you'll find a large kitchen island overlooking the Dining area & Great Room. The Kitchen includes Quartz Countertops & a spacious Pantry. The Primary bedroom offers a large Walk-In closet as well as an ensuite bathroom with dual vanity sink. There are 2 Bedrooms and the 2nd Bathroom split from the Primary at the front of the home while the private 4th Bed can be found near the spacious Laundry Room – perfect for guests. In the Finished Lower Level, you'll find an additional living area as well as the 5th Bed and 3rd Full Bath! All D.R. Horton Iowa homes include our America’s Smart Home™ Technology & DEAKO® decorative plug-n-play light switches. This home is currently under construction. Photos may be similar but not necessarily of subject property, including interior and exterior colors, finishes and appliances. Special financing is available through Builder’s preferred lender offering exceptionally low 30-year fixed FHA/VA and Conventional Rates. See Builder representative for details on how to save THOUSANDS of dollars!
$392,990
3625 Paradise Lane Waukee, IA 50263
- Type:
- Single Family
- Sq.Ft.:
- 1,498
- Status:
- Active
- Beds:
- 4
- Lot size:
- 0.19 Acres
- Year built:
- 2024
- Baths:
- 3.00
- MLS#:
- 705944
ADDITIONAL INFORMATION
D.R. Horton, America’s Builder, presents the Hamilton located in Waukee within our Painted Woods West community. This neighborhood offers easy access to I-80 and is minutes away from Waukee Schools! This spacious Ranch home includes 4 Bedrooms, 3 Bathrooms, and a Finished Basement providing nearly 2200 sqft of total living space! In the Main Living Area, you’ll find an open Great Room featuring a cozy fireplace. The Kitchen includes a Walk-In Pantry, Quartz Countertops and a Large Island overlooking the Dining and Great Room. The Primary Bedroom offers a Walk-In Closet, as well as an ensuite bathroom with dual vanity sink and a walk-in shower. Two additional Large Bedrooms and the second full bathroom are split from the Primary Bedroom at the opposite side of the home. In the Finished Lower Level, you’ll find an additional Oversized living space along with the Fourth Bed, full bath, and tons of storage space! All D.R. Horton Iowa homes include our America’s Smart Home™ Technology as well as DEAKO® light switches. This home is currently under construction. Photos may be similar but not necessarily of subject property, including interior and exterior colors, finishes and appliances. Special financing is available through Builder’s preferred lender offering exceptionally low 30-year fixed FHA/VA and Conventional Rates. See Builder representative for details on how to save THOUSANDS of dollars!
$394,990
3650 Paradise Lane Waukee, IA 50263
- Type:
- Single Family
- Sq.Ft.:
- 1,498
- Status:
- Active
- Beds:
- 4
- Lot size:
- 0.19 Acres
- Year built:
- 2024
- Baths:
- 3.00
- MLS#:
- 705943
ADDITIONAL INFORMATION
D.R. Horton, America’s Builder, presents the Hamilton located in Waukee within our Painted Woods West community. This neighborhood offers easy access to I-80 and is minutes away from Waukee Schools! This spacious Ranch home includes 4 Bedrooms, 3 Bathrooms, and a Finished Basement providing nearly 2200 sqft of total living space! In the Main Living Area, you’ll find an open Great Room featuring a cozy fireplace. The Kitchen includes a Walk-In Pantry, Quartz Countertops and a Large Island overlooking the Dining and Great Room. The Primary Bedroom offers a Walk-In Closet, as well as an ensuite bathroom with dual vanity sink and a walk-in shower. Two additional Large Bedrooms and the second full bathroom are split from the Primary Bedroom at the opposite side of the home. In the Finished Lower Level, you’ll find an additional Oversized living space along with the Fourth Bed, full bath, and tons of storage space! All D.R. Horton Iowa homes include our America’s Smart Home™ Technology as well as DEAKO® light switches. This home is currently under construction. Photos may be similar but not necessarily of subject property, including interior and exterior colors, finishes and appliances. Special financing is available through Builder’s preferred lender offering exceptionally low 30-year fixed FHA/VA and Conventional Rates. See Builder representative for details on how to save THOUSANDS of dollars!
- Type:
- Condo
- Sq.Ft.:
- 1,105
- Status:
- Active
- Beds:
- 2
- Lot size:
- 0.23 Acres
- Year built:
- 2005
- Baths:
- 2.00
- MLS#:
- 705912
ADDITIONAL INFORMATION
Welcome to this move in ready well maintain condo located in a secure building in a great part of town. This beautiful unit features a great floor plan with a spacious kitchen (all appliances included). This unit also offers a large dining area with access to your own private balcony. Enjoy two large bedrooms including the master suit that offers its own full bathroom and access to your balcony overlooking beautiful trees. Also enjoy all the great amenities which includes fitness room, locker rooms, big screen TV, and kitchen area and outdoor swimming pool. Great location close to Waukee schools and easy Interstate access.
- Type:
- Single Family
- Sq.Ft.:
- 1,351
- Status:
- Active
- Beds:
- 3
- Lot size:
- 0.19 Acres
- Year built:
- 2021
- Baths:
- 3.00
- MLS#:
- 705842
ADDITIONAL INFORMATION
Welcome to this like-new ranch home, nestled in the thriving community of Stratford Crossing. This beautifully maintained property offers privacy with no neighbors behind, backing to trees and the scenic Raccoon River Valley Trail. Enjoy the convenience of being moments away from the new Target, top-rated schools, parks, restaurants, and more. Step inside to discover a thoughtfully designed open-concept layout with stylish lighting, durable LVP flooring, and natural light flowing throughout. The main floor features two spacious bedrooms and two baths, including a large primary suite. The kitchen is perfect for the modern chef, boasting quartz countertops, stainless steel appliances, a pantry, and a layout ideal for entertaining. The finished lower level offers an additional bedroom and full bath, perfect for guests or a home office. Outdoors, a private patio invites you to grill, relax, and unwind in your tranquil backyard. Additional upgrades include an irrigation system, landscaping, and window. treatments. Conveniently, a laundry/mudroom with washer and dryer included is located just off the garage entry. This is a rare opportunity to own a move-in-ready home with modern amenities in a highly desirable, up-and-coming neighborhood. Don't miss out!

This information is provided exclusively for consumers’ personal, non-commercial use, and may not be used for any purpose other than to identify prospective properties consumers may be interested in purchasing. This is deemed reliable but is not guaranteed accurate by the MLS. Copyright 2024 Des Moines Area Association of Realtors. All rights reserved.
Waukee Real Estate
The median home value in Waukee, IA is $334,900. This is higher than the county median home value of $311,400. The national median home value is $338,100. The average price of homes sold in Waukee, IA is $334,900. Approximately 68.49% of Waukee homes are owned, compared to 26.99% rented, while 4.52% are vacant. Waukee real estate listings include condos, townhomes, and single family homes for sale. Commercial properties are also available. If you see a property you’re interested in, contact a Waukee real estate agent to arrange a tour today!
Waukee, Iowa 50263 has a population of 23,441. Waukee 50263 is more family-centric than the surrounding county with 47.32% of the households containing married families with children. The county average for households married with children is 45.25%.
The median household income in Waukee, Iowa 50263 is $101,138. The median household income for the surrounding county is $93,492 compared to the national median of $69,021. The median age of people living in Waukee 50263 is 34.1 years.
Waukee Weather
The average high temperature in July is 85.7 degrees, with an average low temperature in January of 12.6 degrees. The average rainfall is approximately 35.9 inches per year, with 34.3 inches of snow per year.
