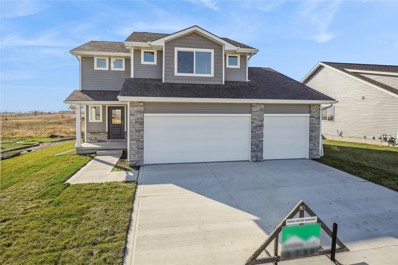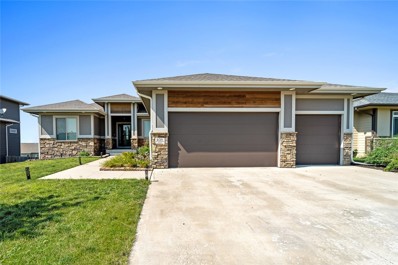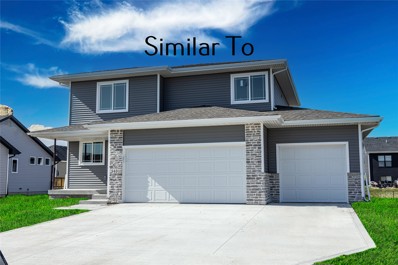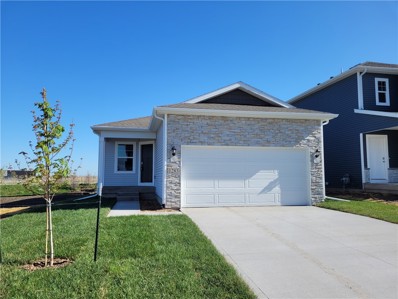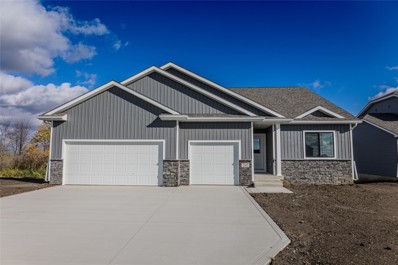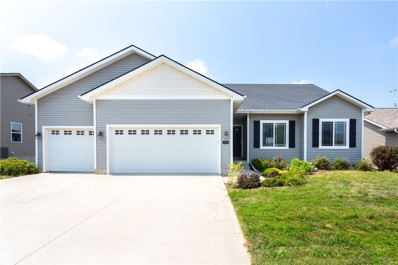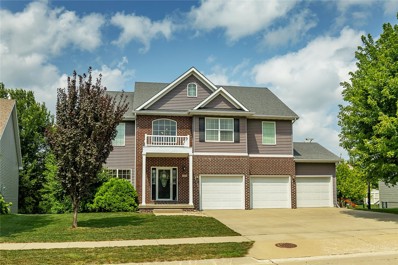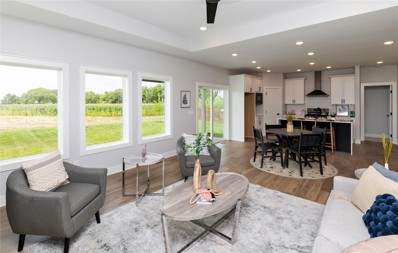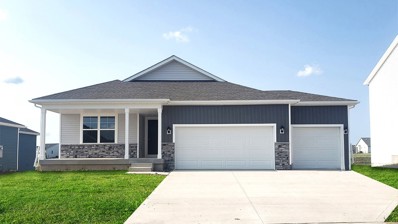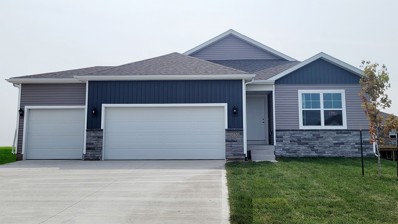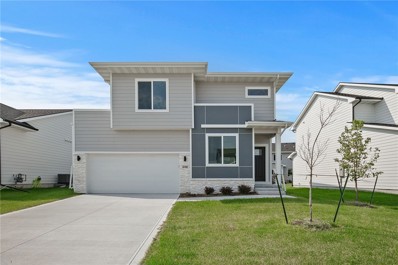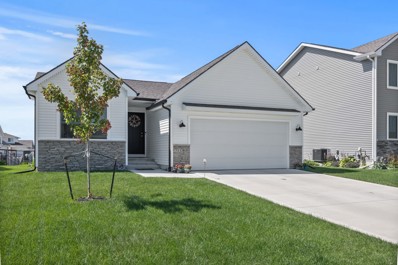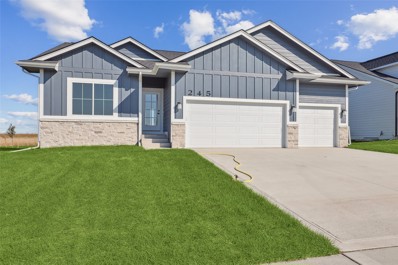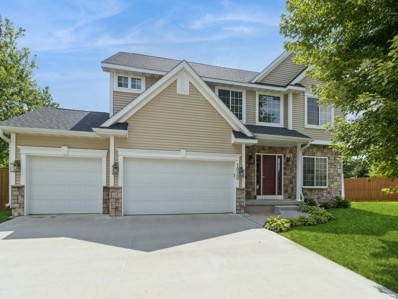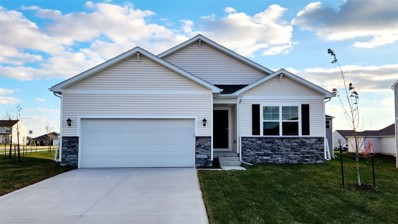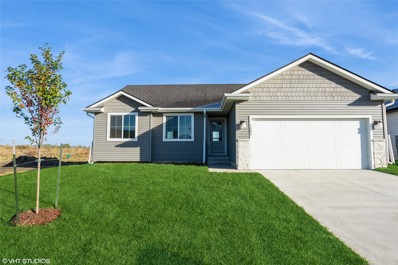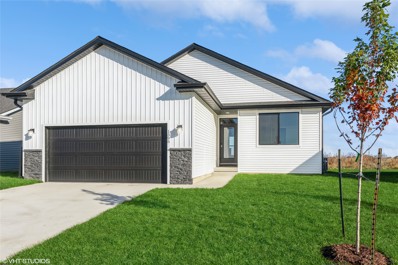Waukee IA Homes for Rent
$392,000
1390 Werthman Drive Waukee, IA 50263
Open House:
Thursday, 11/14 9:00-7:00PM
- Type:
- Single Family
- Sq.Ft.:
- 1,602
- Status:
- Active
- Beds:
- 4
- Lot size:
- 0.2 Acres
- Year built:
- 2024
- Baths:
- 3.00
- MLS#:
- 700144
ADDITIONAL INFORMATION
Discover your perfect home in the beautiful community of Waukee. This newly constructed Harrison IV 2-story plan, built by the locally-owned Greenland Homes, combines quality craftsmanship with affordable living. Featuring four spacious bedrooms and a den, this home offers ample space for your family's needs. With a 3-car garage, you'll have plenty of room for vehicles and storage. Enjoy peace of mind with a 2-year builder warranty, ensuring your home is built to last. Located in the esteemed Waukee School District, this home provides excellent educational opportunities for your children. Greenland Homes, a trusted local builder, brings you this fantastic opportunity in the vibrant Spring Meadows neighborhood. Enjoy easy access to parks, shopping, dining, and all the amenities Waukee has to offer. Don't miss out on this chance to own a Greenland Homes masterpiece. Schedule your showing today and experience the blend of comfort, style, and affordability in your new home! Don't forget to ask about financing promotions with the preferred lender. If this isn't what you are looking for, check out Greenland Homes communities in Adel, Altoona, Ankeny, Bondurant, Clive, Elkhart, Granger, Grimes, Norwalk, Pella, Urbandale, and Waukee.
- Type:
- Single Family
- Sq.Ft.:
- 1,690
- Status:
- Active
- Beds:
- 5
- Lot size:
- 0.23 Acres
- Year built:
- 2016
- Baths:
- 3.00
- MLS#:
- 700117
ADDITIONAL INFORMATION
Welcome to this stunning walk out ranch style home located in the desirable community of Waukee. This spacious residence boasts over 3200 finished square feet of living space, providing ample room for comfort and entertainment. The home features 5 generously sized bedrooms and 3 modern bathrooms, perfect for accommodating family and guests. Step inside to find a well designed layout that includes a walk out basement, adding to the homes versatility and appeal. The walk out deck offers a picturesque view of the beautifully landscaped yard, ideal for outdoor gatherings and relaxation. Don't miss the opportunity to make this charming home your own Call for a showing today! All information obtained from Seller and public records.
$380,000
1400 Werthman Drive Waukee, IA 50263
Open House:
Thursday, 11/14 9:00-7:00PM
- Type:
- Single Family
- Sq.Ft.:
- 1,417
- Status:
- Active
- Beds:
- 3
- Lot size:
- 0.22 Acres
- Year built:
- 2024
- Baths:
- 2.00
- MLS#:
- 700034
ADDITIONAL INFORMATION
ASK ABOUT OUR BUILDER BUY DOWN PROMO! Greenland Homes Advantage Series - The Dogwood B Ranch Plan, has 3bedrooms and 2 bath areas. Step into the welcoming atmosphere of this home, where a well-placed mudroom and laundry room off the 3-car garage ensure a clutter-free entry. The heart of the home is a spacious eat-in kitchen, complete with premium features such as LVP floors, backsplash, sleek quartz countertops, te appliances, and a convenient breakfast bar for casual dining. As you explore, you'll discover sliders that lead to the deck, offering a serene space to enjoy the outdoors. The open great room with a gas fireplace, perfect for relaxing or entertaining. This home is designed with your future in mind, providing an opportunity to customize your living space to suit your unique needs. Plus, with a 2 YEAR BUILDER WARRANTY, you can rest easy knowing that your investment is well-protected. Greenland Homes has additional homes available in Adel, Altoona, Ankeny, Bondurant, Clive, Elkhart, Granger, Madrid, Norwalk, Van Meter & Waukee. Don't forget to ask about financing promotions with the preferred lender. If this isn't what you are looking for, check out Greenland Homes communities in Adel, Altoona, Ankeny, Bondurant, Clive, Elkhart, Granger, Grimes, Norwalk, Pella, Urbandale, and Waukee.
- Type:
- Single Family
- Sq.Ft.:
- 1,889
- Status:
- Active
- Beds:
- 4
- Lot size:
- 0.21 Acres
- Year built:
- 2024
- Baths:
- 3.00
- MLS#:
- 700063
ADDITIONAL INFORMATION
"Tour this beautiful home any time during the week 9AM - 7PM with a quick scan and then tour away. ASK ABOUT OUR BUILDER BUYDOWN PROMO! This beautiful Melrose C plan has 1889 SF. Large great room with gas fireplace and built in component shelf. The large eat in kitchen has quartz counters, beautiful cabinets, back splash, slate appliances, pantry, built in desk, and hardwood floors. On the 2nd level is conveniently located laundry room, and lighted stairway for ease of movement. 4 spacious BR's, 3BA areas. Large master suite has a walk in closet, quartz counters, with double sinks, and plenty of storage. The deck overlooks a fully sodded yard. Lower level is plumbed for bath for future finish. 3 car attached garage. Don't forget to ask about financing promotions with the preferred lender. If this isn't what you are looking for, check out Greenland Homes communities in Adel, Altoona, Ankeny, Bondurant, Clive, Elkhart, Granger, Grimes, Norwalk, Pella, Urbandale, and Waukee.
$415,000
1410 Werthman Drive Waukee, IA 50263
Open House:
Thursday, 11/14 9:00-7:00PM
- Type:
- Single Family
- Sq.Ft.:
- 1,406
- Status:
- Active
- Beds:
- 4
- Lot size:
- 0.22 Acres
- Year built:
- 2024
- Baths:
- 3.00
- MLS#:
- 700033
ADDITIONAL INFORMATION
Welcome to the epitome of modern living in Remington Pointe, Waukee! Greenland Homes proudly presents the Walton plan—where style, comfort, and savings come together. This home features a sleek modern front elevation, 2 main-level bedrooms, and 2 additional bedrooms in the finished lower level, offering ample space for your lifestyle. The 3-car garage and 2-year builder warranty add extra convenience and peace of mind. Plus, enjoy *builder-paid rate reduction* with our preferred lender, making this dream home more affordable than ever! ALL appliances are included, offering significant out-of-pocket savings. Located in the highly desired Waukee School District and close to top amenities, this home is a perfect blend of luxury and convenience. Schedule your viewing today and take the next step in elevating your lifestyle! Greenland Homes is currently building in Adel, Altoona, Ankeny, Bondurant, Clive, Elkhart, Grimes, Norwalk, Van Meter & Waukee. Find your Dream Home TODAY!
- Type:
- Single Family
- Sq.Ft.:
- 1,410
- Status:
- Active
- Beds:
- 4
- Lot size:
- 0.16 Acres
- Year built:
- 2024
- Baths:
- 3.00
- MLS#:
- 700025
ADDITIONAL INFORMATION
D.R. Horton, America's Builder, presents the Olsen in our Stratford Crossing Community conveniently located in Waukee - one of Des Moines' HOTTEST markets! This beautiful neighborhood is just minutes away from Waukee schools, shops, restaurants, and more. The Olsen includes 4 bedrooms, 3 bathrooms, and a Finished Basement providing nearly 2200 sqft of Total Living Space! In the main living area, you'll find an open Great Room with a cozy fireplace. The Kitchen includes a Pantry, large Island (perfect for entertaining!) & beautiful Quartz Countertops. The Primary bedroom features a large Walk-In Closet and ensuite bathroom with a dual vanity sink. The Second Bedroom and additional full Bathroom on the main level is located at the front of the home providing privacy perfect for both guests and family members. Heading to the lower level you’ll find an additional Living Space along with the Third & Fourth Bedrooms and 3rd bathroom. All D.R. Horton Iowa homes include our America’s Smart Home™ Technology and DEAKO® decorative plug-n-play light switches with smart switch capability. This home is currently under construction. Photos may be similar but not necessarily of subject property, including interior and exterior colors, finishes and appliances. Special financing is available through Builder’s preferred lender offering exceptionally low 30-year fixed FHA/VA and Conventional Rates. See Builder representative for details on how to save THOUSANDS of dollars!
- Type:
- Single Family
- Sq.Ft.:
- 1,510
- Status:
- Active
- Beds:
- 3
- Lot size:
- 0.26 Acres
- Year built:
- 2024
- Baths:
- 2.00
- MLS#:
- 699946
ADDITIONAL INFORMATION
"Tour this beautiful home any time during the week 9AM - 7PM w/ a quick scan & then tour away. ASK ABOUT OUR BUILDER BUYDOWN PROMO! Greenland Homes Sheffield III plan-a perfect blend of modern comfort & design! This meticulously crafted home boasts a spacious 1,510 sqft on the main level. The exterior features stunning stone accents, adding a touch of elegance to the curb appeal. Inside, discover a well-appointed layout with 3 bedrooms/2 baths on the main level, providing a cozy retreat. The heart of the home, the kitchen, has exquisite quartz counters, stylish cabinets, backsplash, & top-notch slate appliances. A pantry & elegant Luxury Vinyl Plank flooring add both functionality & sophistication. The Great Room creates an inviting space w/ a gas fireplace for family gatherings & entertaining. The main-level laundry room adds convenience, featuring a practical drop zone w/ a comfortable bench, seamlessly connecting to the 3-car garage. Step outside onto the deck from the dining area, extending your living space to the outdoors. The LL is stubbed for a wet bar, providing a canvas for future customization. Embrace the ease of controlling your home's security w/ the touch of a button on your smartphone-from the front door lock to the thermostat, front lights, garage door opener, & pre-wired for cameras. Don't forget to ask about financing promotions with the preferred lender.
$405,000
1930 SE Waddell Way Waukee, IA 50263
- Type:
- Single Family
- Sq.Ft.:
- 1,451
- Status:
- Active
- Beds:
- 5
- Lot size:
- 0.21 Acres
- Year built:
- 2017
- Baths:
- 3.00
- MLS#:
- 699921
ADDITIONAL INFORMATION
5 bedroom 3 bath Ranch with 3 car garage! This 2017 resale is better than new! Kitchen has granite countertops, range hood, and newer laminate flooring. Living room has nice windows for good light and a stone fireplace. Primary bedroom has tray ceilings, bathroom with double sinks and walk in shower. Walk-in closet too. The basement has 1200 sq ft of finish with a large family room, 2 bedrooms, full bath, two bonus rooms, and daylight windows. Great covered deck too! Come see what the Glynn Village community has to offer and be sure to check out the community center and 2 pools! Call today to make this Home Sweet Home!
$430,000
165 Broderick Drive Waukee, IA 50263
- Type:
- Single Family
- Sq.Ft.:
- 2,252
- Status:
- Active
- Beds:
- 5
- Lot size:
- 0.29 Acres
- Year built:
- 2007
- Baths:
- 4.00
- MLS#:
- 699903
ADDITIONAL INFORMATION
Welcome home to this stunning 5-bedroom, 4-bathroom home located in the highly sought-after Glynn Village in Waukee! As you step inside, you're greeted by a grand two-story entryway. A versatile front room can serve as an office, den, or formal dining area. The kitchen is a chef's dream with stainless steel appliances, Corian countertops, and a breakfast bar for additional seating. The second level boasts 4 spacious bedrooms, including a luxurious main bedroom featuring his and her walk-in closets, an ensuite with raised dual vanity sinks, a tray ceiling, and a soaking tub. The finished lower level is filled with natural light from daylight windows and includes a 5th bedroom, full bathroom, second family room, and plenty of storage space. The outdoor space is perfect for entertaining and making memories, with a built-in stone fire pit on the large paver patio, an oversized deck, and a generously sized fenced-in yard. Enjoy the summer with access to the nearby neighborhood pool and clubhouse. Additional updates include a geothermal system replaced in 2018 and a new refrigerator and dishwasher in 2020. This home offers the perfect blend of comfort, style, and functionality. Don't miss out on this incredible opportunity!
- Type:
- Single Family
- Sq.Ft.:
- 1,800
- Status:
- Active
- Beds:
- 3
- Lot size:
- 0.23 Acres
- Year built:
- 2024
- Baths:
- 2.00
- MLS#:
- 699446
ADDITIONAL INFORMATION
Come take a look at this beautiful Allendale Plan from Jerry's Homes in Waukee's Ashley Acres Neighborhood! This 3 bed 2 bath ranch boasts over 1,800 sq of finish with 9' ceilings on the main jumping up to 11' in the great room! As you enter the home you notice the LVP floors throughout, beautiful quartz countertops, white cabinetry, and jaw dropping full stone fireplace and enormous windows. Upgraded interior and exterior stone, gas range, corner pantry, and upgraded lighting throughout. finally, you'll love evenings out on the covered deck! Schedule your showing???????????????????????????????? today!
- Type:
- Single Family
- Sq.Ft.:
- 1,577
- Status:
- Active
- Beds:
- 3
- Lot size:
- 0.23 Acres
- Year built:
- 2024
- Baths:
- 2.00
- MLS#:
- 699444
ADDITIONAL INFORMATION
Discover the inviting charm of the Jerrys Homes Yuma Ranch plan in the heart of Waukee's Ashley Acres! This spacious 3-bed, 2-bath open-concept ranch welcomes you with a vaulted ceiling in the great room, beautiful hardwood flooring in the kitchen and dining area, and the added touch of white cabinetry, trim, Tile Backsplash, and a Full Tile Shower. Proudly built by Jerrys Homes, a trusted presence in Des Moines since 1957. Reach out today for more information and step into a home where comfort and style converge seamlessly!
- Type:
- Single Family
- Sq.Ft.:
- 1,759
- Status:
- Active
- Beds:
- 3
- Lot size:
- 0.44 Acres
- Year built:
- 2024
- Baths:
- 2.00
- MLS#:
- 699443
ADDITIONAL INFORMATION
Step inside this this gorgeous Mason plan offered by Jerry’s Homes. This ranch home features a functional open concept floor plan with a spacious 3 car garage. Walk into the main living space and enjoy the large kitchen with an island featuring Aristokraft cabinets, Quartz countertops and gorgeous hardwood floors. Enjoy this 3 bed 2 bath plan with all 3 bedrooms on the main floor, with laundry on the main floor as well. The large master suite boasts an attached master bathroom with a double vanity, bath tub and walk in closet. This home has an unfinished basement with plenty of room to add your personal touches. Inquire about builder finishing the basement. This home is conveniently tucked away in Ashely Acres in Waukee. Jerry's Homes is the longest and most experienced builder in the Des Moines Metro
- Type:
- Single Family
- Sq.Ft.:
- 1,712
- Status:
- Active
- Beds:
- 5
- Lot size:
- 0.2 Acres
- Year built:
- 2024
- Baths:
- 3.00
- MLS#:
- 699810
ADDITIONAL INFORMATION
Prepare to be impressed by this new ranch home built by Red Door Homes located in the Biltmore West neighborhood. This beautiful walkout home offers many desirable features and finishes showcasing quality craftsmanship throughout. It all starts when you walk into the open floor plan on the main level. You’re welcomed by a stunning fireplace in the living room that leads you into the kitchen where you’ll find a large island with quartz countertops and stainless steel appliances. The main floor continues to impress with a master bedroom with a unique feature wall and en suite bathroom with a large beautifully tiled shower and double vanity. There are 2 additional bedrooms, full bathroom, and mudroom with laundry. In the lower level, you will be pleasantly surprised by 2 additional large bedrooms, full bathroom, wet bar, additional fireplace, and a bonus room! No details were spared in this exceptionally built home! Irrigation system to be included. For more information on Red Door Homes, please visit www.reddoorhomes.online
$546,900
720 NE Badger Lane Waukee, IA 50263
- Type:
- Single Family
- Sq.Ft.:
- 1,648
- Status:
- Active
- Beds:
- 5
- Lot size:
- 0.24 Acres
- Year built:
- 2022
- Baths:
- 4.00
- MLS#:
- 699685
ADDITIONAL INFORMATION
** YOUR HOME, YOUR WAY + $10K!!!** Use your $10,000 Builder Gift towards Appliances, Designer Blinds, Backyard Fence, Interest Rate Buydown, Closing Costs or Other Approved Upgrades or Costs!!! Welcome to your dream home! This meticulously designed Ranch home offers 5 bedrooms and 3.5 bathrooms, spread across 1,648 square feet on the main level, with an additional 1,340 finished square feet in the lower level, providing ample room for your family and guests. Proudly built by CCS Homes, this quality construction emphasizes energy efficiency with numerous thoughtful enhancements, including 2x6 exterior wall construction, additional insulation and sealing, a passive radon system, and a comprehensive foundation waterproofing system. Located within two blocks of Grant Ragan Elementary School and served by the top-notch Waukee School District, this home offers the perfect setting for educational excellence. Don't miss the opportunity to make this exceptional residence your own and experience the perfect blend of comfort, convenience, and quality construction. All information obtained from Seller and public records.
Open House:
Friday, 11/15 9:00-5:00PM
- Type:
- Single Family
- Sq.Ft.:
- 1,498
- Status:
- Active
- Beds:
- 4
- Lot size:
- 0.2 Acres
- Year built:
- 2024
- Baths:
- 3.00
- MLS#:
- 699775
ADDITIONAL INFORMATION
*MOVE-IN READY* 4.99% Interest Rate for FHA/VA 30-year fixed Loans for a Limited Time! - Contact builder rep for details. D.R. Horton, America’s Builder, presents the Hamilton located in our Autumn Valley community in Waukee - one of DSM's hottest markets! This beautiful, new neighborhood is minutes away from schools, shops, restaurants and more. The Hamilton Ranch home includes 4 Bedrooms & 3 Bathrooms and offers a Finished Basement providing nearly 2200 sqft of total living space! In the Main Living Area, you’ll find an open Great Room featuring a cozy fireplace. The Kitchen includes a Walk-In Pantry, Quartz Countertops and a Large Island overlooking the Dining and Great Room. The Primary Bedroom offers a Walk-In Closet, as well as an ensuite bathroom with dual vanity sink and walk-in shower. Two additional Large Bedrooms and the second full bathroom are split from the Primary Bedroom at the opposite side of the home. In the Finished Lower Level, you’ll find an additional Oversized living space along with the Fourth Bed, full bath, and tons of storage space! All D.R. Horton Iowa homes include our America’s Smart Home™ Technology as well as DEAKO® decorative plug-n-play light switches. Photos may be similar but not necessarily of subject property, including interior and exterior colors, finishes and appliances.
Open House:
Friday, 11/15 9:00-5:00PM
- Type:
- Single Family
- Sq.Ft.:
- 1,498
- Status:
- Active
- Beds:
- 4
- Lot size:
- 0.19 Acres
- Year built:
- 2024
- Baths:
- 3.00
- MLS#:
- 699774
ADDITIONAL INFORMATION
*MOVE-IN READY*- 4.99% Interest Rate for FHA/VA 30-year fixed Loans for a Limited Time! - Contact builder rep for details. D.R. Horton, America’s Builder, presents the Hamilton located in our Autumn Valley community in Waukee - one of DSM's hottest markets! This beautiful, new neighborhood is minutes away from schools, shops, restaurants and more. The Hamilton Ranch home includes 4 Bedrooms & 3 Bathrooms and offers a Finished Basement providing nearly 2200 sqft of total living space! In the Main Living Area, you’ll find an open Great Room featuring a cozy fireplace. The Kitchen includes a Walk-In Pantry, Quartz Countertops and a Large Island overlooking the Dining and Great Room. The Primary Bedroom offers a Walk-In Closet, as well as an ensuite bathroom with dual vanity sink and walk-in shower. Two additional Large Bedrooms and the second full bathroom are split from the Primary Bedroom at the opposite side of the home. In the Finished Lower Level, you’ll find an additional Oversized living space along with the Fourth Bed, full bath, and tons of storage space! All D.R. Horton Iowa homes include our America’s Smart Home™ Technology as well as DEAKO® decorative plug-n-play light switches. This home is currently under construction. Photos may be similar but not necessarily of subject property, including interior and exterior colors, finishes and appliances.
- Type:
- Single Family
- Sq.Ft.:
- 1,552
- Status:
- Active
- Beds:
- 4
- Lot size:
- 0.11 Acres
- Year built:
- 2022
- Baths:
- 4.00
- MLS#:
- 699675
ADDITIONAL INFORMATION
This modern two story home features 3 bedrooms on the upper level with 2 bathrooms, open concept main level with LVP throughout, kitchen w/ white shaker cabinets, quartz countertops, and stainless steel appliances, main living area with electric fireplace + finished lower level with additional living space, bedroom, and tiled bathroom! Truly better than new - no one has ever lived in this property. Conveniently located near parks, trails, entertainment, and dining - not to mention easy interstate access. Passive radon system, 2x6 construction, SMART Home Automation, hard board siding, and much more. Call today to schedule your private showing.
$325,000
1180 Locust Street Waukee, IA 50263
Open House:
Saturday, 11/16 10:30-12:00PM
- Type:
- Single Family
- Sq.Ft.:
- 1,211
- Status:
- Active
- Beds:
- 2
- Lot size:
- 0.17 Acres
- Year built:
- 2021
- Baths:
- 2.00
- MLS#:
- 699553
ADDITIONAL INFORMATION
Immaculate ranch-style home with abundant natural light and modern features throughout. Enjoy the convenience of single-level living with a spacious living room and stylish kitchen. The deck and fenced backyard offers plenty of space for relaxing and outdoor activities. Perfectly situated near bike trails, restaurants, and schools, this home combines comfort with easy access to amenities. Don't miss out on this pristine property. Schedule a showing today! All information obtained from seller and public records.
- Type:
- Single Family
- Sq.Ft.:
- 1,509
- Status:
- Active
- Beds:
- 3
- Lot size:
- 0.22 Acres
- Year built:
- 2024
- Baths:
- 2.00
- MLS#:
- 699524
ADDITIONAL INFORMATION
Introducing KRM Custom Homes' exceptional Amber plan located in the highly sought-after Ashley Acres neighborhood! This charming 3-bedroom home showcases hardie siding and striking board-and-batten accents. Inside, you'll be captivated by the stunning vaulted ceiling in the great room, complemented by a cozy fireplace and expansive windows. The kitchen boasts quartz countertops, stainless steel appliances, a convenient trash pull-out, and a spacious walk-in pantry. The primary bedroom leads to a luxurious primary bathroom with a tiled shower and stylish black plumbing fixtures throughout. A clever design seamlessly connects the primary bathroom, primary closet, and laundry room, making laundry tasks effortless. Completing the main floor are two additional bedrooms, an extra bathroom, and a highly desirable drop zone for easy organization as you enter and exit your home. Exclusive builder features: Benefit from the BIBS insulation system, city water meter, passive radon mitigation, Form-a-Drain, Advantek subflooring, and the Zip system for added exterior protection. Enjoy no closing costs or origination fees when working with the builder's preferred lender. Rest assured, this home comes with KRM's exceptional customer service guarantee. This home is situated in the Waukee Community School District, where high school students will be enrolled at Waukee Northwest High School.
- Type:
- Single Family
- Sq.Ft.:
- 2,401
- Status:
- Active
- Beds:
- 4
- Lot size:
- 0.24 Acres
- Year built:
- 2005
- Baths:
- 3.00
- MLS#:
- 699507
ADDITIONAL INFORMATION
This well cared for, bright and airy two story with beautiful open-view back yard is located on a quiet street. Open two story entry. Hardwood floors in the entry, flex room, and kitchen. Large kitchen features newer stainless appliances and granite countertops with slider to newer composite deck with pergola. Family room features fireplace and surround sound. Double doors into the primary bedroom, and bath with whirlpool and separate shower. Bedrooms are all large with two of them similar size to the primary. Second floor laundry with cabinets (granite tops). Second floor bath with large double sink counter. Lower level is framed and easily finished. Three car garage with epoxy floor and shelving. Beautiful large backyard is fenced. Storage shed. Special features include a new driveway, security system, irrigation meter, Nest thermostat, and wireless garage opener. Close to everything! Near restaurants, shopping. work out and entertainment.
Open House:
Friday, 11/15 9:00-5:00PM
- Type:
- Single Family
- Sq.Ft.:
- 1,498
- Status:
- Active
- Beds:
- 3
- Lot size:
- 0.23 Acres
- Year built:
- 2024
- Baths:
- 2.00
- MLS#:
- 699491
ADDITIONAL INFORMATION
*MOVE-IN READY!* - 4.99% Interest Rate for FHA/VA 30-year fixed Loans for a Limited Time! - Contact builder rep for details. D.R. Horton, America’s Builder, presents the Hamilton located in our Autumn Valley community in Waukee - one of DSM's hottest markets! This beautiful, new neighborhood is minutes away from schools, shops, restaurants and more. The Hamilton Ranch home includes 3 Bedrooms and 2 Bathrooms. As you make your way into the main living area, you’ll find an open Great Room featuring a cozy fireplace. The Gourmet Kitchen includes a Walk-In Pantry, Quartz Countertops and a Large Island overlooking the Dining and Great Room. The Primary Bedroom offers a large Walk-In Closet, as well as an ensuite bathroom with dual vanity sink and walk-in shower. Two additional Large Bedrooms and the second full Bathroom are split from the Primary Bedroom at the opposite side of the home. All D.R. Horton Iowa homes include our America’s Smart Home™ Technology as well as DEAKO® decorative plug-n-play light switches. Photos may be similar but not necessarily of subject property, including interior and exterior colors, finishes and appliances. Special financing is available through Builder’s preferred lender offering exceptionally low 30-year fixed FHA/VA and Conventional Rates. See Builder representative for details on how to save THOUSANDS of dollars!
Open House:
Friday, 11/15 9:00-5:00PM
- Type:
- Single Family
- Sq.Ft.:
- 2,053
- Status:
- Active
- Beds:
- 4
- Lot size:
- 0.19 Acres
- Year built:
- 2024
- Baths:
- 3.00
- MLS#:
- 699206
ADDITIONAL INFORMATION
*MOVE-IN READY!* - 4.99% Interest Rate for FHA/VA 30-year fixed Loans for a Limited Time! - Contact builder rep for details. D.R. Horton, America’s Builder, presents the Bellhaven. This home is located in our Autumn Valley community in Waukee - one of DSM's hottest markets! This beautiful, new neighborhood is minutes away from schools, shops, restaurants and more. The Bellhaven is a beautiful, open concept 2-story home that includes 4 Large Bedrooms & 2.5 Bathrooms. Upon entering the Bellhaven you’ll find a spacious Study perfect for an office space. As you make your way through the Foyer, you’ll find a spacious and cozy Great Room complete with a fireplace. The Gourmet Kitchen with included Quartz countertops is perfect for entertaining with its Oversized Island overlooking the Dining and Living areas. Heading up to the second level, you’ll find the oversized Primary Bedroom featuring an ensuite bathroom and TWO large walk-in closets. The additional 3 Bedrooms, full Bathroom, and Laundry Room round out the rest of the upper level! All D.R. Horton Iowa homes include our America’s Smart Home™ Technology as well as DEAKO® decorative plug-n-play light switches. Photos may be similar but not necessarily of subject property, including interior and exterior colors, finishes and appliances.
$362,990
1405 Locust Street Waukee, IA 50263
- Type:
- Single Family
- Sq.Ft.:
- 1,427
- Status:
- Active
- Beds:
- 3
- Lot size:
- 0.17 Acres
- Year built:
- 2024
- Baths:
- 2.00
- MLS#:
- 699257
ADDITIONAL INFORMATION
Welcome to your new sanctuary - the Copeland ranch plan by Jerry’s Homes! Step into a world of delight with 3 bedrooms and 2 bathrooms, all wrapped in an inviting open concept design. Nestled on one side, discover the cozy haven of three bedrooms, while the other side beams with the vibrant energy of the kitchen, living, and dining areas all in Luxury Vinyl. Conveniently tucked in the hallway, the laundry room awaits your chore moments. The spacious kitchen, adorned with cabinets and quartz counters, invites culinary adventures. Bask in the warmth of the fireplace or embrace the outdoors on the 10x12 deck. The master bedroom, adorned with tray ceilings, boasts a lavish master bathroom that stands separate from the generous walk-in closet. Dream of personalizing the unfinished basement to suit your unique style! Positioned in the Spring Meadows development, revel in easy access to the interstate, just 20 minutes from Downtown! Jerry's Homes has been building in Des Moines since 1957!
$359,990
1395 Locust Street Waukee, IA 50263
- Type:
- Single Family
- Sq.Ft.:
- 1,408
- Status:
- Active
- Beds:
- 3
- Lot size:
- 0.17 Acres
- Year built:
- 2024
- Baths:
- 2.00
- MLS#:
- 699255
ADDITIONAL INFORMATION
Welcome home! This Duke Expanded plan by Jerry’s Homes is conveniently located in Waukee's Spring Meadows. Off the bat, you will appreciate the 2 car garage, which conveniently leads to a mud room for all of your seasonal needs. This 3 bedroom home is great as all of the bedrooms are spread out between the home offering added privacy. The large eat in kitchen features white kitchen cabinets, quartz countertops, and opens up to the cozy living room. Featuring a huge picture window and a wood framed electric fireplace, there is so much to enjoy about this home. You’ll love the huge master bedroom with tray ceilings, a walk in closet, and double sink vanity. The unfinished basement offers so much potential to finish how you’d like, inquire for pricing to have Jerry's Homes finish. If you’re looking for great finishes and a quick commute this is the home for you! Call your agent today before this one is gone! All information obtained from Seller and public records.
$364,990
1385 Locust Street Waukee, IA 50263
- Type:
- Single Family
- Sq.Ft.:
- 1,809
- Status:
- Active
- Beds:
- 4
- Lot size:
- 0.17 Acres
- Year built:
- 2024
- Baths:
- 3.00
- MLS#:
- 699253
ADDITIONAL INFORMATION
If you are searching for a great 2 story home with 4 bedrooms, look no further! This Cedar 4 bedroom plan by Jerry’s Homes offers an abundance of space! The main level features open living, and a kitchen with a wrap-around island. Stained kitchen cabinets and quartz counters compliment the space with a gorgeous gas fireplace in the living room. LVP flooring is sleek and offer easy clean up. Head upstairs to find all 4 of the bedrooms and the laundry room conveniently located upstairs as well. The unfinished basement offers extra storage or the perfect project to finish how you see fit. With over 1800 finished sqft, there is plenty of room to spread out. This home is conveniently located in the Waukee's Spring Meadow. Come see this great home today! All information obtained from Seller and public records.

This information is provided exclusively for consumers’ personal, non-commercial use, and may not be used for any purpose other than to identify prospective properties consumers may be interested in purchasing. This is deemed reliable but is not guaranteed accurate by the MLS. Copyright 2024 Des Moines Area Association of Realtors. All rights reserved.
Waukee Real Estate
The median home value in Waukee, IA is $334,900. This is higher than the county median home value of $311,400. The national median home value is $338,100. The average price of homes sold in Waukee, IA is $334,900. Approximately 68.49% of Waukee homes are owned, compared to 26.99% rented, while 4.52% are vacant. Waukee real estate listings include condos, townhomes, and single family homes for sale. Commercial properties are also available. If you see a property you’re interested in, contact a Waukee real estate agent to arrange a tour today!
Waukee, Iowa 50263 has a population of 23,441. Waukee 50263 is more family-centric than the surrounding county with 47.32% of the households containing married families with children. The county average for households married with children is 45.25%.
The median household income in Waukee, Iowa 50263 is $101,138. The median household income for the surrounding county is $93,492 compared to the national median of $69,021. The median age of people living in Waukee 50263 is 34.1 years.
Waukee Weather
The average high temperature in July is 85.7 degrees, with an average low temperature in January of 12.6 degrees. The average rainfall is approximately 35.9 inches per year, with 34.3 inches of snow per year.
