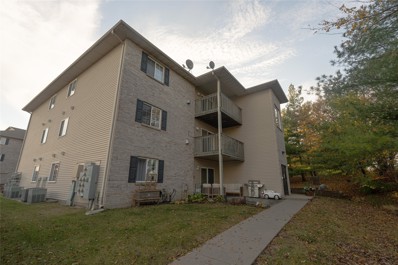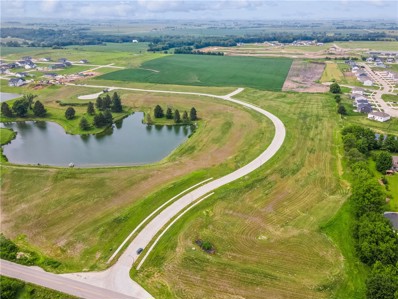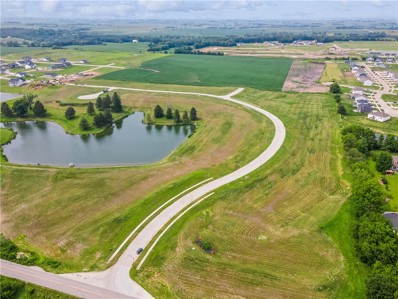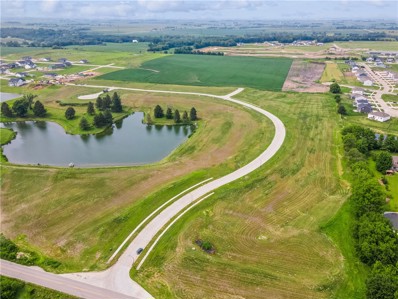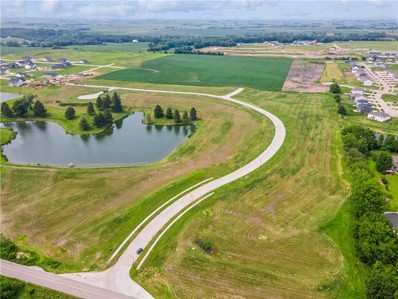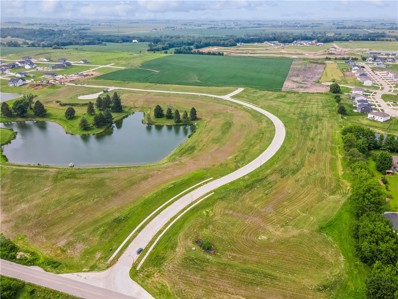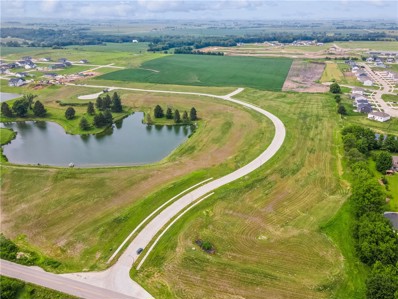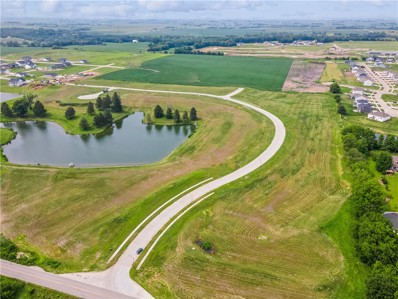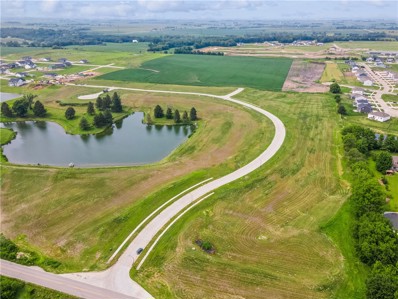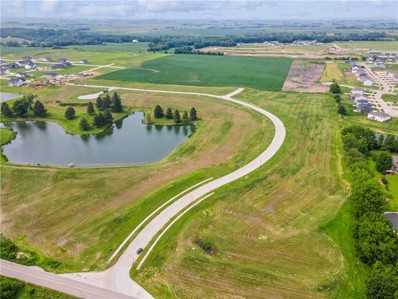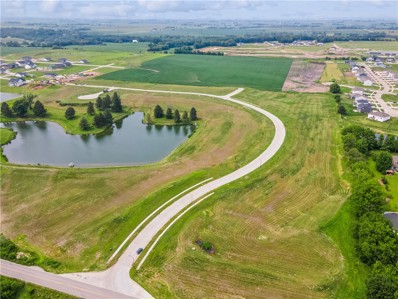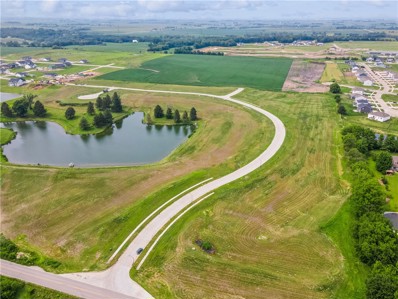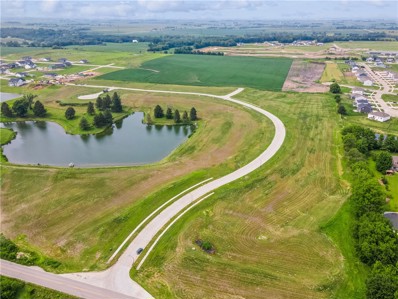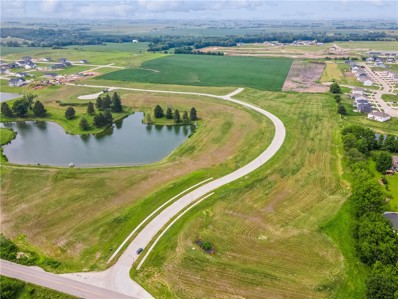Urbandale IA Homes for Rent
Open House:
Sunday, 1/26 12:00-2:00PM
- Type:
- Condo
- Sq.Ft.:
- 1,196
- Status:
- Active
- Beds:
- 2
- Year built:
- 2024
- Baths:
- 3.00
- MLS#:
- 707869
ADDITIONAL INFORMATION
Welcome to the Walnut Crest Townhomes, Caliber Company’s newest boutique townhome community in Urbandale, IA. Located at the corner of 156th Street and Meredith Drive, homeowners will enjoy easy access to numerous dining, shopping, and entertainment options in Urbandale and Waukee. The home features 2 Bedrooms, 2.5 Bathrooms, luxury vinyl plank flooring, Carrera Trinita quartz countertops, White Subway Tile kitchen back splash, Peerless plumbing fixtures and shaker style cabinetry. Aesthetically appealing architecture and design paired with high quality products, such as James Hardie siding, distinguish the Walnut Crest Townhomes from the rest of the market.
- Type:
- Condo
- Sq.Ft.:
- 864
- Status:
- Active
- Beds:
- 2
- Year built:
- 2001
- Baths:
- 1.00
- MLS#:
- 707769
ADDITIONAL INFORMATION
This ADA-compliant 2 bedroom, 1 bath condo combines accessibility with modern design. Located on the first floor for zero-entry access, the layout ensures comfort and mobility. Enjoy a private back patio with peaceful tree views and an extended patio leading to a grassy area, ideal for pets, kids or relaxation. Inside, you'll find hand-scraped engineered hardwood floors, a custom electric fireplace, and stainless steel appliances (under 3 years old). The updated kitchen is perfect for meal prep and entertaining. Additionally included is a one-car garage with extended storage. Located in Urbandale within the highly rated Johnston School district, this condo offers suburban tranquility and easy access to amenities, parks, and schools. Whether you need accessibility or simply desire a modern, spacious home in a prime location, this condo is must-see. Schedule a showing today!
$317,000
5442 154th Court Urbandale, IA 50323
- Type:
- Condo
- Sq.Ft.:
- 1,856
- Status:
- Active
- Beds:
- 4
- Lot size:
- 0.05 Acres
- Year built:
- 2020
- Baths:
- 4.00
- MLS#:
- 707683
ADDITIONAL INFORMATION
Waterford Creek South Townhomes with a modern design. You'll love the open concept and abundant natural light and views from the large family room windows. Open kitchen with snack bar, quartz counters, pantry, and stainless steel appliances (all kitchen appliances included). The kitchen opens to the dining area, deck, & great room to make this perfect for entertaining. Upstairs you'll find a loft perfect for a reading nook or office space. Upstairs is also the master bedroom with en suite bath & walk-in closet, two guest bedrooms, full bath, & laundry room. The finished walkout basement has daylight windows, family room, 4th bedroom, & full bath. Rounding out this quality built townhome by J Larson Homes is an association to take care of lawn and snow care, & Waukee Schools! All information obtained from seller and public records.
Open House:
Saturday, 1/25 9:00-5:00PM
- Type:
- Condo
- Sq.Ft.:
- 1,511
- Status:
- Active
- Beds:
- 3
- Lot size:
- 0.04 Acres
- Year built:
- 2024
- Baths:
- 3.00
- MLS#:
- 707655
ADDITIONAL INFORMATION
*MOVE-IN READY!* D.R. Horton, America’s Builder, presents the Sydney townhome in our new Mallard Prairie community conveniently located just around the corner from Radiant Elementary School and Acadia Park. ALL APPLIANCES AND WINDOW BLINDS INCLUDED! This Two-Story Townhome boasts 3 Bedrooms, 2.5 Bathrooms, and a 2-Car Garage in a spacious open floorplan. As you enter the home, you’ll be greeted with a beautiful Great Room featuring a cozy fireplace. The Gourmet Kitchen offers an Oversized Pantry and a Large Island, perfect for entertaining! On the second level, you’ll find the Primary Bedroom with an ensuite Bathroom featuring a dual vanity sink as well as a spacious Walk-In Closet. You’ll also find Two additional Large Bedrooms, full Bathroom, and Laundry Room! All D.R. Horton Iowa homes include our America’s Smart Home™ Technology and comes with an industry-leading suite of smart home products. Video doorbell, garage door control, lighting, door lock, thermostat, and voice - all controlled through one convenient app! Also included are DEAKO® decorative plug-n-play light switches with smart switch capability. Photos may be similar but not necessarily of subject property, including interior and exterior colors, finishes and appliances.
Open House:
Saturday, 1/25 9:00-5:00PM
- Type:
- Condo
- Sq.Ft.:
- 1,511
- Status:
- Active
- Beds:
- 3
- Lot size:
- 0.04 Acres
- Year built:
- 2024
- Baths:
- 3.00
- MLS#:
- 707653
ADDITIONAL INFORMATION
*MOVE-IN READY!* D.R. Horton, America’s Builder, presents the Sydney townhome in our new Mallard Prairie community conveniently located just around the corner from Radiant Elementary School and Acadia Park. ALL APPLIANCES AND WINDOW BLINDS INCLUDED! This Two-Story Townhome boasts 3 Bedrooms, 2.5 Bathrooms, and a 2-Car Garage in a spacious open floorplan. As you enter the home, you’ll be greeted with a beautiful Great Room featuring a cozy fireplace. The Gourmet Kitchen offers an Oversized Pantry and a Large Island, perfect for entertaining! On the second level, you’ll find the Primary Bedroom with an ensuite Bathroom featuring a dual vanity sink as well as a spacious Walk-In Closet. You’ll also find Two additional Large Bedrooms, full Bathroom, and Laundry Room! All D.R. Horton Iowa homes include our America’s Smart Home™ Technology and comes with an industry-leading suite of smart home products. Video doorbell, garage door control, lighting, door lock, thermostat, and voice - all controlled through one convenient app! Also included are DEAKO® decorative plug-n-play light switches with smart switch capability. Photos may be similar but not necessarily of subject property, including interior and exterior colors, finishes and appliances.
Open House:
Saturday, 1/25 9:00-5:00PM
- Type:
- Condo
- Sq.Ft.:
- 1,511
- Status:
- Active
- Beds:
- 3
- Lot size:
- 0.04 Acres
- Year built:
- 2024
- Baths:
- 3.00
- MLS#:
- 707648
ADDITIONAL INFORMATION
*MOVE-IN READY!* D.R. Horton, America’s Builder, presents the Sydney townhome in our new Mallard Prairie community conveniently located just around the corner from Radiant Elementary School and Acadia Park. ALL APPLIANCES AND WINDOW BLINDS INCLUDED! This Two-Story Townhome boasts 3 Bedrooms, 2.5 Bathrooms, and a 2-Car Garage in a spacious open floorplan. As you enter the home, you’ll be greeted with a beautiful Great Room featuring a cozy fireplace. The Gourmet Kitchen offers an Oversized Pantry and a Large Island, perfect for entertaining! On the second level, you’ll find the Primary Bedroom with an ensuite Bathroom featuring a dual vanity sink as well as a spacious Walk-In Closet. You’ll also find Two additional Large Bedrooms, full Bathroom, and Laundry Room! All D.R. Horton Iowa homes include our America’s Smart Home™ Technology and comes with an industry-leading suite of smart home products. Video doorbell, garage door control, lighting, door lock, thermostat, and voice - all controlled through one convenient app! Also included are DEAKO® decorative plug-n-play light switches with smart switch capability. Photos may be similar but not necessarily of subject property, including interior and exterior colors, finishes and appliances.
Open House:
Saturday, 1/25 9:00-5:00PM
- Type:
- Condo
- Sq.Ft.:
- 1,511
- Status:
- Active
- Beds:
- 3
- Lot size:
- 0.04 Acres
- Year built:
- 2024
- Baths:
- 3.00
- MLS#:
- 707647
ADDITIONAL INFORMATION
*MOVE-IN READY!* D.R. Horton, America’s Builder, presents the Sydney townhome in our new Mallard Prairie community conveniently located just around the corner from Radiant Elementary School and Acadia Park. ALL APPLIANCES AND WINDOW BLINDS INCLUDED! This Two-Story Townhome boasts 3 Bedrooms, 2.5 Bathrooms, and a 2-Car Garage in a spacious open floorplan. As you enter the home, you’ll be greeted with a beautiful Great Room featuring a cozy fireplace. The Gourmet Kitchen offers an Oversized Pantry and a Large Island, perfect for entertaining! On the second level, you’ll find the Primary Bedroom with an ensuite Bathroom featuring a dual vanity sink as well as a spacious Walk-In Closet. You’ll also find Two additional Large Bedrooms, full Bathroom, and Laundry Room! All D.R. Horton Iowa homes include our America’s Smart Home™ Technology and comes with an industry-leading suite of smart home products. Video doorbell, garage door control, lighting, door lock, thermostat, and voice - all controlled through one convenient app! Also included are DEAKO® decorative plug-n-play light switches with smart switch capability. Photos may be similar but not necessarily of subject property, including interior and exterior colors, finishes and appliances.
$349,900
3905 76th Street Urbandale, IA 50322
- Type:
- Single Family
- Sq.Ft.:
- 2,161
- Status:
- Active
- Beds:
- 4
- Lot size:
- 0.22 Acres
- Year built:
- 1967
- Baths:
- 3.00
- MLS#:
- 707430
ADDITIONAL INFORMATION
FRESH NEW PAINT + FRESH NEW PRICE!!! Welcome home to this well-maintained two-story nestled in this sought-after Urbandale neighborhood! This home offers a comfortable living experience with ample space for family life, entertaining, and unwinding. You'll love the openness and flow the living, dining, and cozy family room offer. The spacious kitchen, a dream with vaulted ceilings, tons of cabinets, long island ready to host friends and holiday buffets, eat-in dining space, and half bath finish off the main level. Upstairs, you'll find a full bathroom and four bedrooms, including a generously-sized primary suite with a walk-in closet, bathroom, and its own laundry room! The basement space is versatile and suited well for your recreation, playroom, home office, theatre! Step outside to your fully-fenced backyard featuring a new composite deck, clothesline, and storage shed. Private and serene, its landscape full of ferns, hostas, and other shade-loving greenery all inspired by the Pacific North West. Don't forget the little workshop tucked away in the garage for your projects. Recent updates include: newer siding, HVAC systems, sump pump, water softener, composite decking, and new roof (2022) - offering you peace of mind. All information obtained from Seller & public records.
- Type:
- Single Family
- Sq.Ft.:
- 1,476
- Status:
- Active
- Beds:
- 3
- Lot size:
- 0.24 Acres
- Year built:
- 1956
- Baths:
- 2.00
- MLS#:
- 707470
ADDITIONAL INFORMATION
URBANDALE RANCH W/POOL IN ESTABLISHED NEIGHBORHOOD! Avoiding cookie-cutter? Prefer big-ticket updates to be done? This is the one for you! This attractive gem features the updates you need updated furnace, AC, water heater, roof, windows, and gutters! The coved ceilings, open staircase, and new carpet make this one a showstopper! Eat-in kitchen features great cabinet space, granite tops, and large pantry! MASSIVE additional 1st flr family room fts space for play area or office, a brick fireplace, perfect for those cold winter nights, and great natural light! Finished basement complete w/large rec room, 4th non-conforming bedrm, and large ¾ bath. Need storage? Clean laundry rm with great storage! Step outside to your PRIVATE BACKYARD OASIS! It's FENCED and features a FABULOUS 16 x 30 IN-GROUND POOL perfect for entertaining! Tucked away in Karen Acres, near bike trails, shopping, restaurants, and more! Don't miss this INCREDIBLE opportunity, schedule your showing TODAY!
- Type:
- Single Family
- Sq.Ft.:
- 2,604
- Status:
- Active
- Beds:
- 5
- Lot size:
- 0.26 Acres
- Year built:
- 1995
- Baths:
- 4.00
- MLS#:
- 707243
ADDITIONAL INFORMATION
This beautiful Urbandale 2-story home, located in the highly sought-after Johnston school district, offers 2,604 sqft of living space and features 5 bedrooms—4 on the upper level and 1 in the finished basement. Upon entering, you’ll be greeted by a welcoming main floor that includes a well-appointed office, an eat-in kitchen, a formal dining room, and a spacious family room. The kitchen is a true highlight with a large center island, perfect for casual conversations, meal prep, or enjoying appetizers. The adjoining dining area offers ample seating for family gatherings, and the pantry provides plenty of storage for dry goods, small appliances, and more. The upstairs primary suite is a peaceful retreat with plenty of space to relax. You’ll also find 3 generously sized bedrooms and a full hall bath on the second floor, providing ample room for the entire family. The finished basement adds incredible versatility with an additional 621 sqft of living space, including a family/rec room with a walk-up bar and a full bathroom—ideal for entertaining or unwinding. The basement also offers an optional 5th bedroom and a bonus storage room for added convenience. Other features include an active radon mitigation system, a 2-car attached garage, and a fenced backyard with a deck perfect for outdoor enjoyment. All appliances, including the washer and dryer, stay. This home is conveniently located just minutes from I-35, shopping, and groceries.
Open House:
Sunday, 1/26 1:30-3:00PM
- Type:
- Single Family
- Sq.Ft.:
- 2,636
- Status:
- Active
- Beds:
- 5
- Lot size:
- 0.36 Acres
- Year built:
- 2015
- Baths:
- 3.00
- MLS#:
- 707372
ADDITIONAL INFORMATION
Now Priced Below Assessed Value! Don’t miss this incredible opportunity to own a like-new home. Act fast! Welcome to your oasis of contemporary luxury. This luxurious 4,613 sq ft ranch-style home was completely updated this year, boasts five bedrooms + office + movie room+ gym room! 4 and half car garage has epoxy flooring and trench drains. Kitchen is equipped with high end appliances, quartz countertops and hidden pantry with plenty of storage space. Or, cook outside with a pizza oven! Primary suite is complete with heated floors, soaking tub and a super-sized closet. Two more bedrooms are located on the main level. Basement has a large entertaining area, wet bar, movie room, gym room, and two more bedrooms. Additional features include: surround sound, central vac, water softener, security system, professional landscaping and so much more! This executive ranch home offers space, privacy and tranquility while still being conveniently close to amenities and attractions.
$209,900
4648 176th Court Urbandale, IA 50323
- Type:
- Land
- Sq.Ft.:
- n/a
- Status:
- Active
- Beds:
- n/a
- Lot size:
- 0.26 Acres
- Baths:
- MLS#:
- 707357
ADDITIONAL INFORMATION
BRING YOUR OWN BUILDER! To Biltmore Proper! This gorgeous executive development has a rolling terrain, trees and a 5 plus acre pond. It offers a variety of standard, daylight and walkout lots. Lot prices start at $129,000. Lot sizes start at 0/26 - 1.29 acres. Come out and see the water views! Located minutes away from Waukee schools, Waukee Northwest High School, Hy-Vee, Kettlestone, Vibrant Music Hall and all of Waukee's incredible amenities.
$205,900
4653 176th Court Urbandale, IA 50323
- Type:
- Land
- Sq.Ft.:
- n/a
- Status:
- Active
- Beds:
- n/a
- Lot size:
- 0.44 Acres
- Baths:
- MLS#:
- 707355
ADDITIONAL INFORMATION
BRING YOUR OWN BUILDER! To Biltmore Proper! This gorgeous executive development has a rolling terrain, trees and a 5 plus acre pond. It offers a variety of standard, daylight and walkout lots. Lot prices start at $129,000. Lot sizes start at 0/26 - 1.29 acres. Come out and see the water views! Located minutes away from Waukee schools, Waukee Northwest High School, Hy-Vee, Kettlestone, Vibrant Music Hall and all of Waukee's incredible amenities.
- Type:
- Land
- Sq.Ft.:
- n/a
- Status:
- Active
- Beds:
- n/a
- Lot size:
- 0.34 Acres
- Baths:
- MLS#:
- 707354
ADDITIONAL INFORMATION
BRING YOUR OWN BUILDER! To Biltmore Proper! This gorgeous executive development has a rolling terrain, trees and a 5 plus acre pond. It offers a variety of standard, daylight and walkout lots. Lot prices start at $129,000. Lot sizes start at 0/26 - 1.29 acres. Come out and see the water views! Located minutes away from Waukee schools, Waukee Northwest High School, Hy-Vee, Kettlestone, Vibrant Music Hall and all of Waukee's incredible amenities.
- Type:
- Land
- Sq.Ft.:
- n/a
- Status:
- Active
- Beds:
- n/a
- Lot size:
- 0.29 Acres
- Baths:
- MLS#:
- 707352
ADDITIONAL INFORMATION
BRING YOUR OWN BUILDER! To Biltmore Proper! This gorgeous executive development has a rolling terrain, trees and a 5 plus acre pond. It offers a variety of standard, daylight and walkout lots. Lot prices start at $129,000. Lot sizes start at 0/26 - 1.29 acres. Come out and see the water views! Located minutes away from Waukee schools, Waukee Northwest High School, Hy-Vee, Kettlestone, Vibrant Music Hall and all of Waukee's incredible amenities.
- Type:
- Land
- Sq.Ft.:
- n/a
- Status:
- Active
- Beds:
- n/a
- Lot size:
- 0.31 Acres
- Baths:
- MLS#:
- 707351
ADDITIONAL INFORMATION
BRING YOUR OWN BUILDER! To Biltmore Proper! This gorgeous executive development has a rolling terrain, trees and a 5 plus acre pond. It offers a variety of standard, daylight and walkout lots. Lot prices start at $129,000. Lot sizes start at 0/26 - 1.29 acres. Come out and see the water views! Located minutes away from Waukee schools, Waukee Northwest High School, Hy-Vee, Kettlestone, Vibrant Music Hall and all of Waukee's incredible amenities.
- Type:
- Land
- Sq.Ft.:
- n/a
- Status:
- Active
- Beds:
- n/a
- Lot size:
- 0.35 Acres
- Baths:
- MLS#:
- 707350
ADDITIONAL INFORMATION
BRING YOUR OWN BUILDER! To Biltmore Proper! This gorgeous executive development has a rolling terrain, trees and a 5 plus acre pond. It offers a variety of standard, daylight and walkout lots. Lot prices start at $129,000. Lot sizes start at 0/26 - 1.29 acres. Come out and see the water views! Located minutes away from Waukee schools, Waukee Northwest High School, Hy-Vee, Kettlestone, Vibrant Music Hall and all of Waukee's incredible amenities.
- Type:
- Land
- Sq.Ft.:
- n/a
- Status:
- Active
- Beds:
- n/a
- Lot size:
- 0.38 Acres
- Baths:
- MLS#:
- 707348
ADDITIONAL INFORMATION
BRING YOUR OWN BUILDER! To Biltmore Proper! This gorgeous executive development has a rolling terrain, trees and a 5 plus acre pond. It offers a variety of standard, daylight and walkout lots. Lot prices start at $129,000. Lot sizes start at 0/26 - 1.29 acres. Come out and see the water views! Located minutes away from Waukee schools, Waukee Northwest High School, Hy-Vee, Kettlestone, Vibrant Music Hall and all of Waukee's incredible amenities.
- Type:
- Land
- Sq.Ft.:
- n/a
- Status:
- Active
- Beds:
- n/a
- Lot size:
- 0.37 Acres
- Baths:
- MLS#:
- 707347
ADDITIONAL INFORMATION
BRING YOUR OWN BUILDER! To Biltmore Proper! This gorgeous executive development has a rolling terrain, trees and a 5 plus acre pond. It offers a variety of standard, daylight and walkout lots. Lot prices start at $129,000. Lot sizes start at 0/26 - 1.29 acres. Come out and see the water views! Located minutes away from Waukee schools, Waukee Northwest High School, Hy-Vee, Kettlestone, Vibrant Music Hall and all of Waukee's incredible amenities.
- Type:
- Land
- Sq.Ft.:
- n/a
- Status:
- Active
- Beds:
- n/a
- Lot size:
- 0.33 Acres
- Baths:
- MLS#:
- 707346
ADDITIONAL INFORMATION
BRING YOUR OWN BUILDER! To Biltmore Proper! This gorgeous executive development has a rolling terrain, trees and a 5 plus acre pond. It offers a variety of standard, daylight and walkout lots. Lot prices start at $129,000. Lot sizes start at 0/26 - 1.29 acres. Come out and see the water views! Located minutes away from Waukee schools, Waukee Northwest High School, Hy-Vee, Kettlestone, Vibrant Music Hall and all of Waukee's incredible amenities.
- Type:
- Land
- Sq.Ft.:
- n/a
- Status:
- Active
- Beds:
- n/a
- Lot size:
- 0.33 Acres
- Baths:
- MLS#:
- 707345
ADDITIONAL INFORMATION
BRING YOUR OWN BUILDER! To Biltmore Proper! This gorgeous executive development has a rolling terrain, trees and a 5 plus acre pond. It offers a variety of standard, daylight and walkout lots. Lot prices start at $129,000. Lot sizes start at 0/26 - 1.29 acres. Come out and see the water views! Located minutes away from Waukee schools, Waukee Northwest High School, Hy-Vee, Kettlestone, Vibrant Music Hall and all of Waukee's incredible amenities.
- Type:
- Land
- Sq.Ft.:
- n/a
- Status:
- Active
- Beds:
- n/a
- Lot size:
- 0.36 Acres
- Baths:
- MLS#:
- 707344
ADDITIONAL INFORMATION
BRING YOUR OWN BUILDER! To Biltmore Proper! This gorgeous executive development has a rolling terrain, trees and a 5 plus acre pond. It offers a variety of standard, daylight and walkout lots. Lot prices start at $129,000. Lot sizes start at 0/26 - 1.29 acres. Come out and see the water views! Located minutes away from Waukee schools, Waukee Northwest High School, Hy-Vee, Kettlestone, Vibrant Music Hall and all of Waukee's incredible amenities.
- Type:
- Land
- Sq.Ft.:
- n/a
- Status:
- Active
- Beds:
- n/a
- Lot size:
- 0.44 Acres
- Baths:
- MLS#:
- 707343
ADDITIONAL INFORMATION
BRING YOUR OWN BUILDER! To Biltmore Proper! This gorgeous executive development has a rolling terrain, trees and a 5 plus acre pond. It offers a variety of standard, daylight and walkout lots. Lot prices start at $129,000. Lot sizes start at 0/26 - 1.29 acres. Come out and see the water views! Located minutes away from Waukee schools, Waukee Northwest High School, Hy-Vee, Kettlestone, Vibrant Music Hall and all of Waukee's incredible amenities.
- Type:
- Land
- Sq.Ft.:
- n/a
- Status:
- Active
- Beds:
- n/a
- Lot size:
- 0.58 Acres
- Baths:
- MLS#:
- 707341
ADDITIONAL INFORMATION
BRING YOUR OWN BUILDER! To Biltmore Proper! This gorgeous executive development has a rolling terrain, trees and a 5 plus acre pond. It offers a variety of standard, daylight and walkout lots. Lot prices start at $129,000. Lot sizes start at 0/26 - 1.29 acres. Come out and see the water views! Located minutes away from Waukee schools, Waukee Northwest High School, Hy-Vee, Kettlestone, Vibrant Music Hall and all of Waukee's incredible amenities.
- Type:
- Land
- Sq.Ft.:
- n/a
- Status:
- Active
- Beds:
- n/a
- Lot size:
- 1.25 Acres
- Baths:
- MLS#:
- 707338
ADDITIONAL INFORMATION
BRING YOUR OWN BUILDER! To Biltmore Proper! This gorgeous executive development has a rolling terrain, trees and a 5 plus acre pond. It offers a variety of standard, daylight and walkout lots. Lot prices start at $129,000. Lot sizes start at 0/26 - 1.29 acres. Come out and see the water views! Located minutes away from Waukee schools, Waukee Northwest High School, Hy-Vee, Kettlestone, Vibrant Music Hall and all of Waukee's incredible amenities.

This information is provided exclusively for consumers’ personal, non-commercial use, and may not be used for any purpose other than to identify prospective properties consumers may be interested in purchasing. This is deemed reliable but is not guaranteed accurate by the MLS. Copyright 2025 Des Moines Area Association of Realtors. All rights reserved.
Urbandale Real Estate
The median home value in Urbandale, IA is $349,900. This is higher than the county median home value of $247,000. The national median home value is $338,100. The average price of homes sold in Urbandale, IA is $349,900. Approximately 74.64% of Urbandale homes are owned, compared to 21.55% rented, while 3.82% are vacant. Urbandale real estate listings include condos, townhomes, and single family homes for sale. Commercial properties are also available. If you see a property you’re interested in, contact a Urbandale real estate agent to arrange a tour today!
Urbandale, Iowa has a population of 45,037. Urbandale is more family-centric than the surrounding county with 42.34% of the households containing married families with children. The county average for households married with children is 34.53%.
The median household income in Urbandale, Iowa is $100,589. The median household income for the surrounding county is $73,015 compared to the national median of $69,021. The median age of people living in Urbandale is 38 years.
Urbandale Weather
The average high temperature in July is 85.7 degrees, with an average low temperature in January of 12.5 degrees. The average rainfall is approximately 35.9 inches per year, with 34.1 inches of snow per year.

