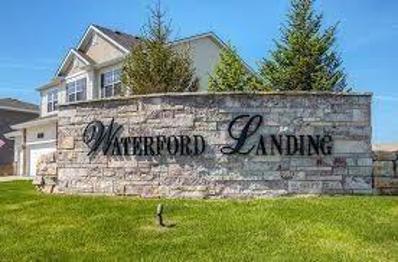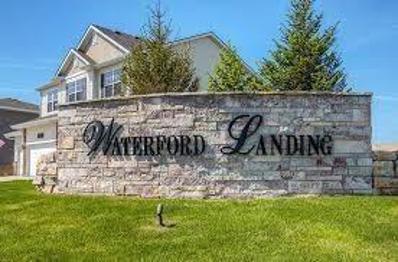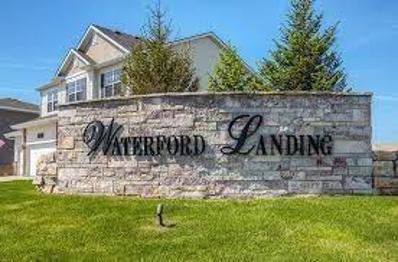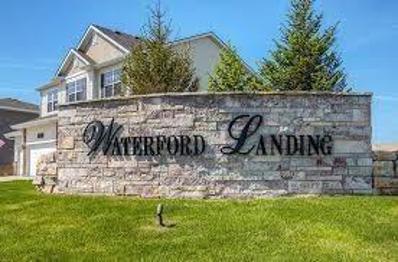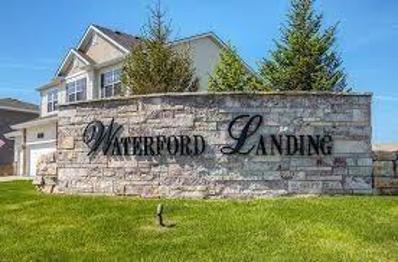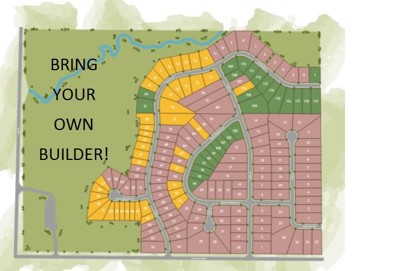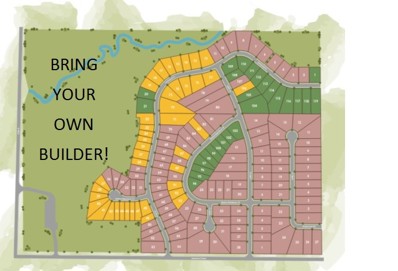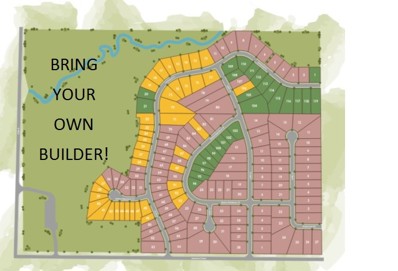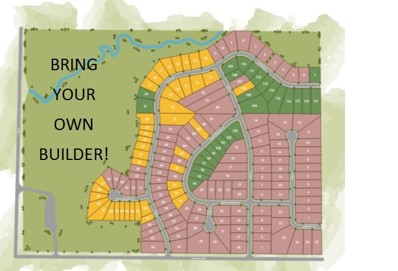Urbandale IA Homes for Rent
ADDITIONAL INFORMATION
BRING YOUR OWN BUILDER! Waterford Landing, located in the Waukee school district, is a community with lots for sale north of Meredith Drive in Urbandale. A variety of large residential lots, including flat, daylight and walk-out properties are available.
ADDITIONAL INFORMATION
BRING YOUR OWN BUILDER! Waterford Landing, located in the Waukee school district, is a community with lots for sale north of Meredith Drive in Urbandale. A variety of large residential lots, including flat, daylight and walk-out properties are available.
ADDITIONAL INFORMATION
BRING YOUR OWN BUILDER! Waterford Landing, located in the Waukee school district, is a community with lots for sale north of Meredith Drive in Urbandale. A variety of large residential lots, including flat, daylight and walk-out properties are available.
ADDITIONAL INFORMATION
BRING YOUR OWN BUILDER! Waterford Landing, located in the Waukee school district, is a community with lots for sale north of Meredith Drive in Urbandale. A variety of large residential lots, including flat, daylight and walk-out properties are available.
ADDITIONAL INFORMATION
BRING YOUR OWN BUILDER! Waterford Landing, located in the Waukee school district, is a community with lots for sale north of Meredith Drive in Urbandale. A variety of large residential lots, including flat, daylight and walk-out properties are available.
ADDITIONAL INFORMATION
BRING YOUR OWN BUILDER! Waterford Landing, located in the Waukee school district, is a community with lots for sale north of Meredith Drive in Urbandale. A variety of large residential lots, including flat, daylight and walk-out properties are available.
ADDITIONAL INFORMATION
BRING YOUR OWN BUILDER! Waterford Landing, located in the Waukee school district, is a community with lots for sale north of Meredith Drive in Urbandale. A variety of large residential lots, including flat, daylight and walk-out properties are available.
ADDITIONAL INFORMATION
BRING YOUR OWN BUILDER! Waterford Landing, located in the Waukee school district, is a community with lots for sale north of Meredith Drive in Urbandale. A variety of large residential lots, including flat, daylight and walk-out properties are available.
ADDITIONAL INFORMATION
BRING YOUR OWN BUILDER! Waterford Landing, located in the Waukee school district, is a community with lots for sale north of Meredith Drive in Urbandale. A variety of large residential lots, including flat, daylight and walk-out properties are available.
ADDITIONAL INFORMATION
BRING YOUR OWN BUILDER! Waterford Landing, located in the Waukee school district, is a community with lots for sale north of Meredith Drive in Urbandale. A variety of large residential lots, including flat, daylight and walk-out properties are available.
ADDITIONAL INFORMATION
BRING YOUR OWN BUILDER! Waterford Landing, located in the Waukee school district, is a community with lots for sale north of Meredith Drive in Urbandale. A variety of large residential lots, including flat, daylight and walk-out properties are available.
ADDITIONAL INFORMATION
BRING YOUR OWN BUILDER! Waterford Landing, located in the Waukee school district, is a community with lots for sale north of Meredith Drive in Urbandale. A variety of large residential lots, including flat, daylight and walk-out properties are available.
ADDITIONAL INFORMATION
BRING YOUR OWN BUILDER! Waterford Landing, located in the Waukee school district, is a community with lots for sale north of Meredith Drive in Urbandale. A variety of large residential lots, including flat, daylight and walk-out properties are available.
ADDITIONAL INFORMATION
BRING YOUR OWN BUILDER! Waterford Landing, located in the Waukee school district, is a community with lots for sale north of Meredith Drive in Urbandale. A variety of large residential lots, including flat, daylight and walk-out properties are available.
ADDITIONAL INFORMATION
The space is freshly built out with four offices, reception area, a kitchenette, private restroom. and space for cubicles. Located near Lumber Liquidators, The Tile Shop, and Urbandale Chamber of Commerce in a busy well-developed area. High visibility from 100th Street with building and monument signage available. Lease Rate: $16.75/PSF NNN Size: 1,479 sqft

This information is provided exclusively for consumers’ personal, non-commercial use, and may not be used for any purpose other than to identify prospective properties consumers may be interested in purchasing. This is deemed reliable but is not guaranteed accurate by the MLS. Copyright 2025 Des Moines Area Association of Realtors. All rights reserved.
Urbandale Real Estate
The median home value in Urbandale, IA is $349,900. This is higher than the county median home value of $247,000. The national median home value is $338,100. The average price of homes sold in Urbandale, IA is $349,900. Approximately 74.64% of Urbandale homes are owned, compared to 21.55% rented, while 3.82% are vacant. Urbandale real estate listings include condos, townhomes, and single family homes for sale. Commercial properties are also available. If you see a property you’re interested in, contact a Urbandale real estate agent to arrange a tour today!
Urbandale, Iowa has a population of 45,037. Urbandale is more family-centric than the surrounding county with 42.34% of the households containing married families with children. The county average for households married with children is 34.53%.
The median household income in Urbandale, Iowa is $100,589. The median household income for the surrounding county is $73,015 compared to the national median of $69,021. The median age of people living in Urbandale is 38 years.
Urbandale Weather
The average high temperature in July is 85.7 degrees, with an average low temperature in January of 12.5 degrees. The average rainfall is approximately 35.9 inches per year, with 34.1 inches of snow per year.
