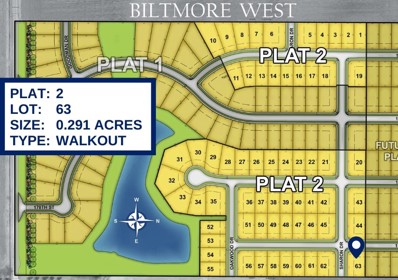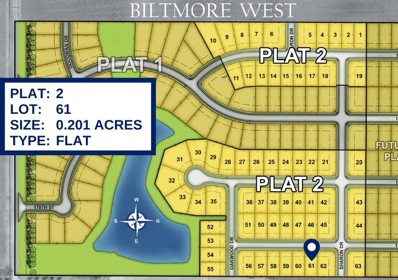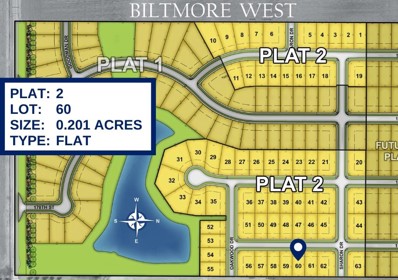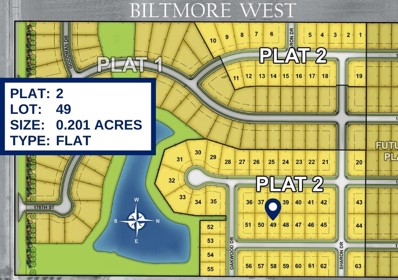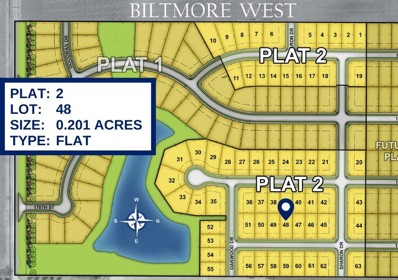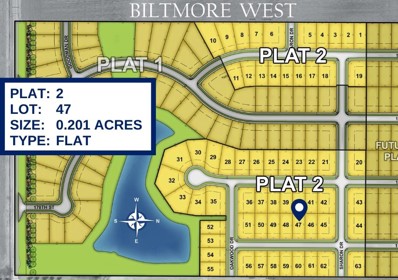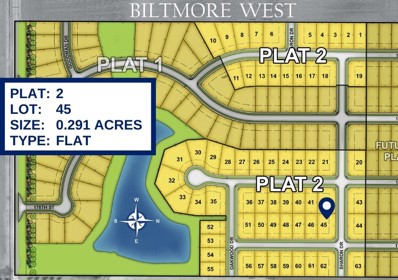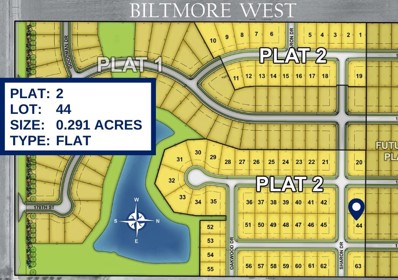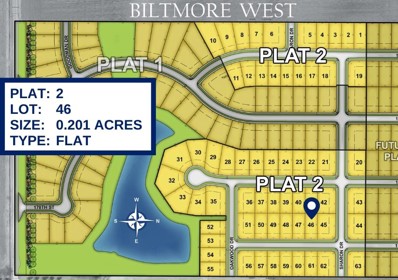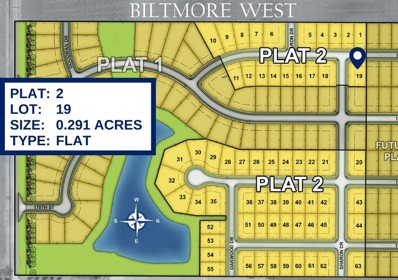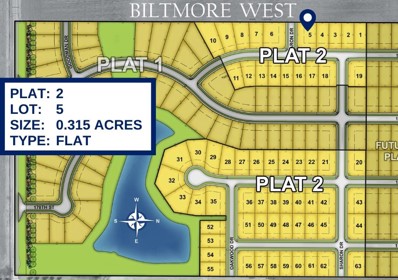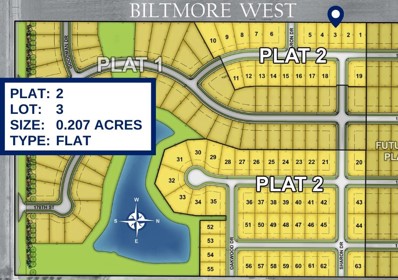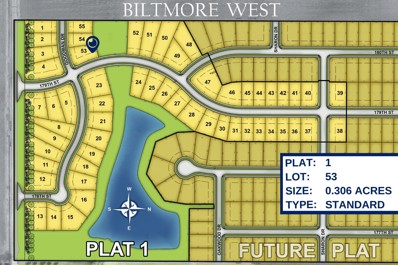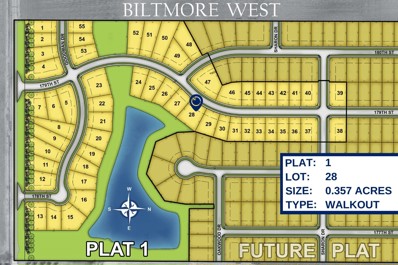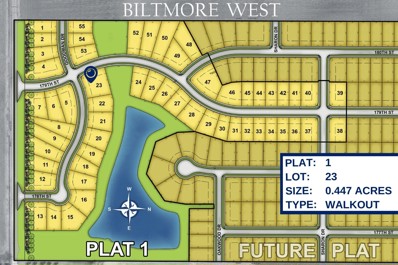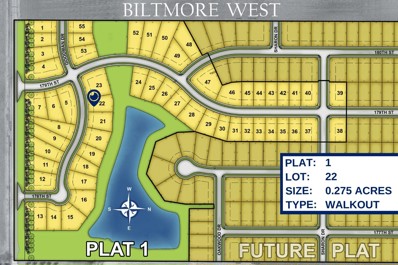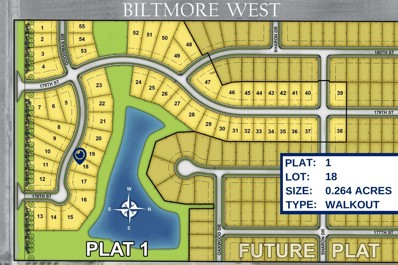Urbandale IA Homes for Rent
Open House:
Sunday, 1/26 3:00-5:00PM
- Type:
- Single Family
- Sq.Ft.:
- 1,940
- Status:
- Active
- Beds:
- 5
- Lot size:
- 0.35 Acres
- Year built:
- 2021
- Baths:
- 3.00
- MLS#:
- 703327
ADDITIONAL INFORMATION
Experience the epitome of luxury living in this gorgeous custom walkout ranch home, featuring a spacious 4-car garage. Enjoy outdoor living at its finest with a large green space and peaceful view from your back deck, perfect for watching the sunrise or enjoying a cool breeze in the evenings. This home has a beautiful Eat-in Kitchen with large white kitchen with a large center island, walk-in pantry with grocery door/access to garage, with tile backsplash. Living Room is open to the kitchen, featuring a gas fireplace with floor-to-ceiling stone surround, built-ins, vinyl floors, and a 10' coffered ceiling. Master suite has luxurious main bedroom with a 2-tier tray ceiling, walk-in closet, double vanity shower stall bathroom with tile, soaker tub, custom cabinetry, and tile floor. Walk-out lower level finished with a large bar, built-ins, and an electric fireplace with floor-to-ceiling stone surround. Downstairs has two additional bedrooms and a double vanity full bathroom with tile floors. Large storage room with shelving and plenty of additional storage space. The yard is irrigated and professionally landscaped by Wright Outdoor Solutions.
$2,850,000
14140 Maple Drive Urbandale, IA 50323
- Type:
- Single Family
- Sq.Ft.:
- 3,367
- Status:
- Active
- Beds:
- 4
- Lot size:
- 0.5 Acres
- Year built:
- 2022
- Baths:
- 6.00
- MLS#:
- 703316
ADDITIONAL INFORMATION
Casually sophisticated architecture in exclusive Carmel Park awaits! Covered entry leads to an attractive foyer, guiding you to the living room that bathes in natural light with relaxing ambiance. A stunning primary suite feat. vaulted ceiling, his & her vanities, herringbone tile, and impressive closet. Connected laundry room adds convenience. A second bedroom suite with full bath offers guest space. The office, positioned at the front of the home, boasts natural light, a moody vibe, and built-in bookshelves. Kitchen impresses with timeless cabinetry and classic atmosphere; the walk-in pantry may become your favorite room of the house with an ice maker, wall oven, and refrigerator, plus room for all those small appliances. Main living room, with vaulted, beamed ceiling, feat sliding glass wall for alfresco living. Outdoor living shines with heated, covered porch w/ phantom screens and kitchen with gas grill. Lower level adds luxury with bar, wine cellar, family room with fireplace, and theater room featuring Dolby Surround 7.1. Two additional en suite bedrooms and gym complete this level. Outside, find an oasis with 20x40 saltwater pool, landscaped yard, and pond views. 4-car, 1762sf heated garage is a dream. Mudroom and drop zone area with adjacent closet offer unexpected convenience. No detail spared - security, reverse osmosis, geothermal heating/cooling, permanent outdoor holiday lighting, SONOS, and automatic shades throughout. Ask for detailed upgrade list!
Open House:
Saturday, 1/25 9:00-5:00PM
- Type:
- Single Family
- Sq.Ft.:
- 1,818
- Status:
- Active
- Beds:
- 3
- Lot size:
- 0.14 Acres
- Year built:
- 2024
- Baths:
- 3.00
- MLS#:
- 703193
ADDITIONAL INFORMATION
D.R. Horton, America’s Builder, presents the Spencer in our new Magnolia Heights community nestled against the beautiful countryside in Urbandale and located within walking distance of the new elementary school. This Two-Story boasts 3 Bedrooms, 2.5 Bathrooms, and a 2-Car Garage in a spacious open floorplan. As you enter the home, you’ll be greeted with a beautiful Great Room featuring a cozy fireplace. The Gourmet Kitchen offers an Oversized Pantry and a Large Island, perfect for entertaining! On the second level, you’ll find the Primary Bedroom with an ensuite Bathroom featuring a dual vanity sink as well as a spacious Walk-In Closet. You’ll also find Two additional Large Bedrooms, full Bathroom, and Laundry Room! All D.R. Horton Iowa homes include our America’s Smart Home™ Technology and comes with an industry-leading suite of smart home products. Video doorbell, garage door control, lighting, door lock, thermostat, and voice - all controlled through one convenient app! Also included are DEAKO® decorative plug-n-play light switches with smart switch capability. Photos may be similar but not necessarily of subject property, including interior and exterior colors, finishes and appliances. Special financing is available through Builder’s preferred lender offering exceptionally low 30-year fixed FHA/VA and Conventional rates. See Builder representative for details and how to save thousands of dollars.
Open House:
Saturday, 1/25 9:00-5:00PM
- Type:
- Single Family
- Sq.Ft.:
- 2,053
- Status:
- Active
- Beds:
- 4
- Lot size:
- 0.14 Acres
- Year built:
- 2024
- Baths:
- 3.00
- MLS#:
- 703185
ADDITIONAL INFORMATION
*MOVE-IN READY!* - Builder’s preferred lender offers exceptionally low 30-year fixed FHA/VA and Conventional Interest Rates. Calls us for details on how to save THOUSANDS of dollars! - D.R. Horton, America’s Builder, presents the Bellhaven in our new Magnolia Heights community nestled against the beautiful countryside in Urbandale and located within walking distance of the new elementary school. The Bellhaven is a beautiful, open concept 2-story home that includes 4 Large Bedrooms & 2.5 Bathrooms. Upon entering the home you’ll find a spacious Study perfect for an office space. As you make your way through the Foyer, you’ll find a spacious Great Room complete with a fireplace. The Kitchen with included Quartz countertops is perfect for entertaining with its Oversized Island overlooking the Dining and Living areas. Heading up to the second level, you’ll find the oversized Primary Bedroom featuring an ensuite bathroom TWO large walk-in closets. The additional 3 Bedrooms, full Bathroom, and Laundry Room round out the rest of the upper level! All D.R. Horton Iowa homes include our America’s Smart Home™ Technology as well as DEAKO® decorative plug-n-play light switches. Photos may be similar but not necessarily of subject property, including interior and exterior colors, finishes and appliances.
- Type:
- Land
- Sq.Ft.:
- n/a
- Status:
- Active
- Beds:
- n/a
- Lot size:
- 0.29 Acres
- Baths:
- MLS#:
- 702997
ADDITIONAL INFORMATION
Welcome to Biltmore West in Urbandale offering Waukee School District! This hot new development offers walkout, daylight, and standard lots. The lots range in size from 0.201 to 0.447 acres. The prices start at $80,900 and go up to $224,900 for some of the premium walkout lots backing to the 10 acre pond outlot. This development is just a half mile west of the intersection of Alice's Road and Meredith Drive. The location is just minutes away from Hy-Vee, Kettlestone, Radiant Elementary, the brand new Northwest High School, and much more of Waukee's great amenities. Bring your own builder or use ours!
- Type:
- Land
- Sq.Ft.:
- n/a
- Status:
- Active
- Beds:
- n/a
- Lot size:
- 0.2 Acres
- Baths:
- MLS#:
- 702996
ADDITIONAL INFORMATION
Welcome to Biltmore West in Urbandale offering Waukee School District! This hot new development offers walkout, daylight, and standard lots. The lots range in size from 0.201 to 0.447 acres. The prices start at $80,900 and go up to $224,900 for some of the premium walkout lots backing to the 10 acre pond outlot. This development is just a half mile west of the intersection of Alice's Road and Meredith Drive. The location is just minutes away from Hy-Vee, Kettlestone, Radiant Elementary, the brand new Northwest High School, and much more of Waukee's great amenities. Bring your own builder or use ours!
- Type:
- Land
- Sq.Ft.:
- n/a
- Status:
- Active
- Beds:
- n/a
- Lot size:
- 0.2 Acres
- Baths:
- MLS#:
- 702995
ADDITIONAL INFORMATION
Welcome to Biltmore West in Urbandale offering Waukee School District! This hot new development offers walkout, daylight, and standard lots. The lots range in size from 0.201 to 0.447 acres. The prices start at $80,900 and go up to $224,900 for some of the premium walkout lots backing to the 10 acre pond outlot. This development is just a half mile west of the intersection of Alice's Road and Meredith Drive. The location is just minutes away from Hy-Vee, Kettlestone, Radiant Elementary, the brand new Northwest High School, and much more of Waukee's great amenities. Bring your own builder or use ours!
- Type:
- Land
- Sq.Ft.:
- n/a
- Status:
- Active
- Beds:
- n/a
- Lot size:
- 0.2 Acres
- Baths:
- MLS#:
- 702992
ADDITIONAL INFORMATION
Welcome to Biltmore West in Urbandale offering Waukee School District! This hot new development offers walkout, daylight, and standard lots. The lots range in size from 0.201 to 0.447 acres. The prices start at $80,900 and go up to $224,900 for some of the premium walkout lots backing to the 10 acre pond outlot. This development is just a half mile west of the intersection of Alice's Road and Meredith Drive. The location is just minutes away from Hy-Vee, Kettlestone, Radiant Elementary, the brand new Northwest High School, and much more of Waukee's great amenities. Bring your own builder or use???????????????????????????????? ours!
- Type:
- Land
- Sq.Ft.:
- n/a
- Status:
- Active
- Beds:
- n/a
- Lot size:
- 0.2 Acres
- Baths:
- MLS#:
- 702991
ADDITIONAL INFORMATION
Welcome to Biltmore West in Urbandale offering Waukee School District! This hot new development offers walkout, daylight, and standard lots. The lots range in size from 0.201 to 0.447 acres. The prices start at $80,900 and go up to $224,900 for some of the premium walkout lots backing to the 10 acre pond outlot. This development is just a half mile west of the intersection of Alice's Road and Meredith Drive. The location is just minutes away from Hy-Vee, Kettlestone, Radiant Elementary, the brand new Northwest High School, and much more of Waukee's great amenities. Bring your own builder or use ours!
- Type:
- Land
- Sq.Ft.:
- n/a
- Status:
- Active
- Beds:
- n/a
- Lot size:
- 0.2 Acres
- Baths:
- MLS#:
- 702985
ADDITIONAL INFORMATION
Welcome to Biltmore West in Urbandale offering Waukee School District! This hot new development offers walkout, daylight, and standard lots. The lots range in size from 0.201 to 0.447 acres. The prices start at $80,900 and go up to $224,900 for some of the premium walkout lots backing to the 10 acre pond outlot. This development is just a half mile west of the intersection of Alice's Road and Meredith Drive. The location is just minutes away from Hy-Vee, Kettlestone, Radiant Elementary, the brand new Northwest High School, and much more of Waukee's great amenities. Bring your own builder or use ours!
- Type:
- Land
- Sq.Ft.:
- n/a
- Status:
- Active
- Beds:
- n/a
- Lot size:
- 0.29 Acres
- Baths:
- MLS#:
- 702983
ADDITIONAL INFORMATION
Welcome to Biltmore West in Urbandale offering Waukee School District! This hot new development offers walkout, daylight, and standard lots. The lots range in size from 0.201 to 0.447 acres. The prices start at $80,900 and go up to $224,900 for some of the premium walkout lots backing to the 10 acre pond outlot. This development is just a half mile west of the intersection of Alice's Road and Meredith Drive. The location is just minutes away from Hy-Vee, Kettlestone, Radiant Elementary, the brand new Northwest High School, and much more of Waukee's great amenities. Bring your own builder or use ours!
- Type:
- Land
- Sq.Ft.:
- n/a
- Status:
- Active
- Beds:
- n/a
- Lot size:
- 0.29 Acres
- Baths:
- MLS#:
- 702981
ADDITIONAL INFORMATION
Welcome to Biltmore West in Urbandale offering Waukee School District! This hot new development offers walkout, daylight, and standard lots. The lots range in size from 0.201 to 0.447 acres. The prices start at $80,900 and go up to $224,900 for some of the premium walkout lots backing to the 10 acre pond outlot. This development is just a half mile west of the intersection of Alice's Road and Meredith Drive. The location is just minutes away from Hy-Vee, Kettlestone, Radiant Elementary, the brand new Northwest High School, and much more of Waukee's great amenities. Bring your own builder or use ours!
- Type:
- Land
- Sq.Ft.:
- n/a
- Status:
- Active
- Beds:
- n/a
- Lot size:
- 0.2 Acres
- Baths:
- MLS#:
- 702978
ADDITIONAL INFORMATION
Welcome to Biltmore West in Urbandale offering Waukee School District! This hot new development offers walkout, daylight, and standard lots. The lots range in size from 0.201 to 0.447 acres. The prices start at $80,900 and go up to $224,900 for some of the premium walkout lots backing to the 10 acre pond outlot. This development is just a half mile west of the intersection of Alice's Road and Meredith Drive. The location is just minutes away from Hy-Vee, Kettlestone, Radiant Elementary, the brand new Northwest High School, and much more of Waukee's great amenities. Bring your own builder or use ours!
- Type:
- Land
- Sq.Ft.:
- n/a
- Status:
- Active
- Beds:
- n/a
- Lot size:
- 0.29 Acres
- Baths:
- MLS#:
- 702975
ADDITIONAL INFORMATION
Welcome to Biltmore West in Urbandale offering Waukee School District! This hot new development offers walkout, daylight, and standard lots. The lots range in size from 0.201 to 0.447 acres. The prices start at $80,900 and go up to $224,900 for some of the premium walkout lots backing to the 10 acre pond outlot. This development is just a half mile west of the intersection of Alice's Road and Meredith Drive. The location is just minutes away from Hy-Vee, Kettlestone, Radiant Elementary, the brand new Northwest High School, and much more of Waukee's great amenities. Bring your own builder or use ours!
- Type:
- Land
- Sq.Ft.:
- n/a
- Status:
- Active
- Beds:
- n/a
- Lot size:
- 0.32 Acres
- Baths:
- MLS#:
- 702967
ADDITIONAL INFORMATION
Welcome to Biltmore West in Urbandale offering Waukee School District! This hot new development offers walkout, daylight, and standard lots. The lots range in size from 0.201 to 0.447 acres. The prices start at $80,900 and go up to $224,900 for some of the premium walkout lots backing to the 10 acre pond outlot. This development is just a half mile west of the intersection of Alice's Road and Meredith Drive. The location is just minutes away from Hy-Vee, Kettlestone, Radiant Elementary, the brand new Northwest High School, and much more of Waukee's great amenities. Bring your own builder or use ours!
- Type:
- Land
- Sq.Ft.:
- n/a
- Status:
- Active
- Beds:
- n/a
- Lot size:
- 0.21 Acres
- Baths:
- MLS#:
- 702961
ADDITIONAL INFORMATION
Welcome to Biltmore West in Urbandale offering Waukee School District! This hot new development offers walkout, daylight, and standard lots. The lots range in size from 0.201 to 0.447 acres. The prices start at $80,900 and go up to $224,900 for some of the premium walkout lots backing to the 10 acre pond outlot. This development is just a half mile west of the intersection of Alice's Road and Meredith Drive. The location is just minutes away from Hy-Vee, Kettlestone, Radiant Elementary, the brand new Northwest High School, and much more of Waukee's great amenities. Bring your own builder or use ours!
- Type:
- Land
- Sq.Ft.:
- n/a
- Status:
- Active
- Beds:
- n/a
- Lot size:
- 0.31 Acres
- Baths:
- MLS#:
- 702959
ADDITIONAL INFORMATION
Welcome to Biltmore West in Urbandale offering Waukee School District! This hot new development offers walkout, daylight, and standard lots. The lots range in size from 0.201 to 0.447 acres. The prices start at $80,900 and go up to $224,900 for some of the premium walkout lots backing to the 10 acre pond outlot. This development is just a half mile west of the intersection of Alice's Road and Meredith Drive. The location is just minutes away from Hy-Vee, Kettlestone, Radiant Elementary, the brand new Northwest High School, and much more of Waukee's great amenities. Bring your own builder or use ours!
- Type:
- Land
- Sq.Ft.:
- n/a
- Status:
- Active
- Beds:
- n/a
- Lot size:
- 0.36 Acres
- Baths:
- MLS#:
- 702957
ADDITIONAL INFORMATION
Welcome to Biltmore West in Urbandale offering Waukee School District! This hot new development offers walkout, daylight, and standard lots. The lots range in size from 0.201 to 0.447 acres. The prices start at $80,900 and go up to $224,900 for some of the premium walkout lots backing to the 10 acre pond outlot. This development is just a half mile west of the intersection of Alice's Road and Meredith Drive. The location is just minutes away from Hy-Vee, Kettlestone, Radiant Elementary, the brand new Northwest High School, and much more of Waukee's great amenities. Bring your own builder or use ours!
- Type:
- Land
- Sq.Ft.:
- n/a
- Status:
- Active
- Beds:
- n/a
- Lot size:
- 0.45 Acres
- Baths:
- MLS#:
- 702956
ADDITIONAL INFORMATION
Welcome to Biltmore West in Urbandale offering Waukee School District! This hot new development offers walkout, daylight, and standard lots. The lots range in size from 0.201 to 0.447 acres. The prices start at $80,900 and go up to $224,900 for some of the premium walkout lots backing to the 10 acre pond outlot. This development is just a half mile west of the intersection of Alice's Road and Meredith Drive. The location is just minutes away from Hy-Vee, Kettlestone, Radiant Elementary, the brand new Northwest High School, and much more of Waukee's great amenities. Bring your own builder or use ours!
- Type:
- Land
- Sq.Ft.:
- n/a
- Status:
- Active
- Beds:
- n/a
- Lot size:
- 0.28 Acres
- Baths:
- MLS#:
- 702955
ADDITIONAL INFORMATION
Welcome to Biltmore West in Urbandale offering Waukee School District! This hot new development offers walkout, daylight, and standard lots. The lots range in size from 0.201 to 0.447 acres. The prices start at $80,900 and go up to $224,900 for some of the premium walkout lots backing to the 10 acre pond outlot. This development is just a half mile west of the intersection of Alice's Road and Meredith Drive. The location is just minutes away from Hy-Vee, Kettlestone, Radiant Elementary, the brand new Northwest High School, and much more of Waukee's great amenities. Bring your own builder or use ours!
- Type:
- Land
- Sq.Ft.:
- n/a
- Status:
- Active
- Beds:
- n/a
- Lot size:
- 0.26 Acres
- Baths:
- MLS#:
- 702954
ADDITIONAL INFORMATION
Welcome to Biltmore West in Urbandale offering Waukee School District! This hot new development offers walkout, daylight, and standard lots. The lots range in size from 0.201 to 0.447 acres. The prices start at $80,900 and go up to $224,900 for some of the premium walkout lots backing to the 10 acre pond outlot. This development is just a half mile west of the intersection of Alice's Road and Meredith Drive. The location is just minutes away from Hy-Vee, Kettlestone, Radiant Elementary, the brand new Northwest High School, and much more of Waukee's great amenities. Bring your own builder or use ours!
- Type:
- Single Family
- Sq.Ft.:
- 1,328
- Status:
- Active
- Beds:
- 3
- Lot size:
- 0.2 Acres
- Year built:
- 2022
- Baths:
- 3.00
- MLS#:
- 702958
ADDITIONAL INFORMATION
“BETTER THAN NEW! Over 2000sq ft of finished living space, this Destiny resale has window coverings, appliances and landscaping already done for you! Tastefully neutral, you'll love the bright & airy main level with oversized + transom windows. The large island allows for entertaining & gathering, while the corner pantry helps keep the mess out of sight. A split bedroom plan gives privacy to all & the primary ensuite contains double vanity & walk-THROUGH closet to the laundry room; a homeowner favorite that makes laundry a breeze. The finished basement has a large open space for games, movies, hobbies, or entertaining. Storage abounds in the lower level and there is an egress window in place for a FUTURE 4th BEDROOM if desired. This home is situated conveniently walking distance from (brand new!) schools, parks and bike paths. You'll love the 'nature' park nearby! Perfect southern exposed driveway. Cul-de-sac living makes for low traffic roads, but also easy access to interstate for longer travel. All information obtained from Seller & public records.” All information obtained from Seller & public records.
Open House:
Sunday, 1/26 1:00-4:00PM
- Type:
- Single Family
- Sq.Ft.:
- 1,915
- Status:
- Active
- Beds:
- 4
- Lot size:
- 0.23 Acres
- Year built:
- 2024
- Baths:
- 3.00
- MLS#:
- 702912
ADDITIONAL INFORMATION
You have discovered a gem in the magnificent Addison Plan by KRM Custom Homes. Prepare to be amazed by the exquisite details in this walkout ranch home. As you enter, your attention will be captured by the stunning white oak beams above you. Moving forward, you'll find yourself in the awe-inspiring great room featuring three large fixed windows, a vaulted ceiling, and a striking fireplace with floor-to-ceiling stone. The luxurious kitchen awaits with its spacious island, quartz countertops, gas stove, beautiful backsplash, a well-appointed pantry with a built-in cabinet, and soft-close doors and drawers. The secluded primary bedroom beckons with more beautiful windows and a tray ceiling leading to the serene primary bath showcasing a lovely soaker tub and tiled shower. The primary closet offers coveted built-in shelving. Completing the main floor are a second bedroom, another full bathroom, a handy drop zone, and a generous laundry room. The lower level impresses with a fabulous family room featuring a full bar, perfect for entertaining or cozy nights in, along with two additional bedrooms and a bathroom. Outdoor delights include a spacious covered deck, 10 zones of irrigation, and durable Hardi siding. No need to worry about closing costs or origination fees when you choose our preferred lender. Make it yours today! This home is situated in the Waukee Community School District, where high school students will be enrolled at Waukee Northwest High School.
- Type:
- Single Family
- Sq.Ft.:
- 1,964
- Status:
- Active
- Beds:
- 5
- Lot size:
- 0.27 Acres
- Year built:
- 2024
- Baths:
- 3.00
- MLS#:
- 702900
ADDITIONAL INFORMATION
Be a part of this exciting community of Acadia with the Clocktower where there is one quality builder, but no cookie cutters here. This ranch walks out to a nice yard with Oak trees and 1 block from the neighborhood park/trail. Open concept with large dining area & island for family gatherings. Split floor plan with Owner's suite on one side with tub-tile shower-walk in closet. On the other side of home are two bedrooms or 1 bedroom/1 office & bath. Lower level is finished with two-sided bar open to family room, another bedroom, bath, & bonus room. Local builder with 35+yrs & known for quality, detail, & customer service. All appliances are included along with central vac, irrigation, & landscaping. Waukee schools-waterford-trailridge-prairieview-waukee NW. minutes from Urbandale regional park & 35/80 interchange. All information obtained from Seller & public records.
$394,990
4760 172nd Way Urbandale, IA 50323
Open House:
Saturday, 1/25 9:00-5:00PM
- Type:
- Single Family
- Sq.Ft.:
- 2,053
- Status:
- Active
- Beds:
- 4
- Lot size:
- 0.22 Acres
- Year built:
- 2024
- Baths:
- 3.00
- MLS#:
- 701735
ADDITIONAL INFORMATION
*MOVE-IN READY!* - Builder’s preferred lender offers exceptionally low 30-year fixed FHA/VA and Conventional Interest Rates. Calls us for details on how to save THOUSANDS of dollars! - D.R. Horton, America’s Builder, presents the Bellhaven in our new Mallard Prairie community conveniently located just around the corner from Radiant Elementary School and Acadia Park! The Bellhaven is a beautiful, open concept 2-story home that includes 4 Large Bedrooms & 2.5 Bathrooms. Upon entering the home you’ll find a spacious Study perfect for an office space. As you make your way through the Foyer, you’ll find 9ft ceilings and a spacious Great Room complete with a fireplace. The Kitchen with included Quartz countertops and tile backsplash is perfect for entertaining with its Oversized Island overlooking the Dining and Living areas. Heading up to the second level, you’ll find the oversized Primary Bedroom featuring an ensuite bathroom with tiled shower and TWO large walk-in closets. The additional 3 Bedrooms, full Bathroom, and Laundry Room round out the rest of the upper level! All D.R. Horton Iowa homes include our America’s Smart Home™ Technology as well as DEAKO® decorative plug-n-play light switches. Photos may be similar but not necessarily of subject property, including interior and exterior colors, finishes and appliances.

This information is provided exclusively for consumers’ personal, non-commercial use, and may not be used for any purpose other than to identify prospective properties consumers may be interested in purchasing. This is deemed reliable but is not guaranteed accurate by the MLS. Copyright 2025 Des Moines Area Association of Realtors. All rights reserved.
Urbandale Real Estate
The median home value in Urbandale, IA is $349,900. This is higher than the county median home value of $247,000. The national median home value is $338,100. The average price of homes sold in Urbandale, IA is $349,900. Approximately 74.64% of Urbandale homes are owned, compared to 21.55% rented, while 3.82% are vacant. Urbandale real estate listings include condos, townhomes, and single family homes for sale. Commercial properties are also available. If you see a property you’re interested in, contact a Urbandale real estate agent to arrange a tour today!
Urbandale, Iowa has a population of 45,037. Urbandale is more family-centric than the surrounding county with 42.34% of the households containing married families with children. The county average for households married with children is 34.53%.
The median household income in Urbandale, Iowa is $100,589. The median household income for the surrounding county is $73,015 compared to the national median of $69,021. The median age of people living in Urbandale is 38 years.
Urbandale Weather
The average high temperature in July is 85.7 degrees, with an average low temperature in January of 12.5 degrees. The average rainfall is approximately 35.9 inches per year, with 34.1 inches of snow per year.




