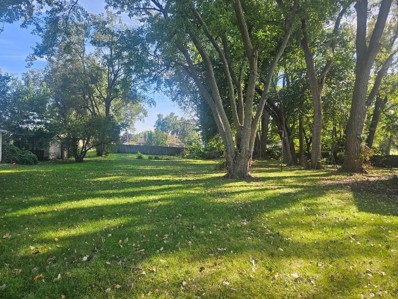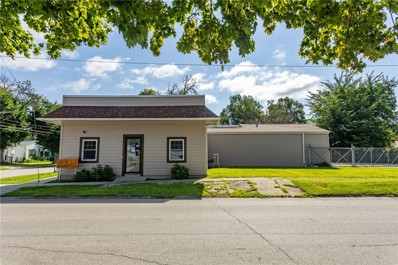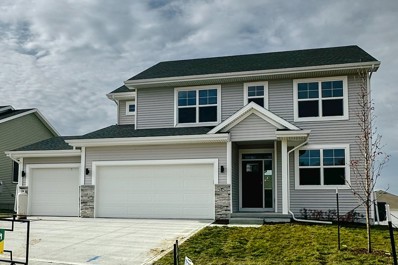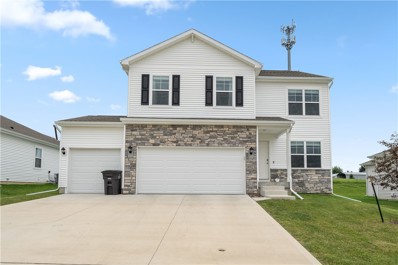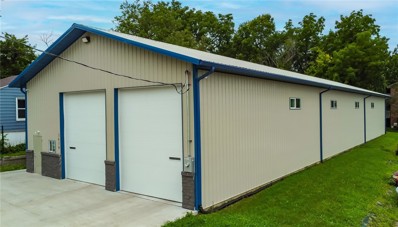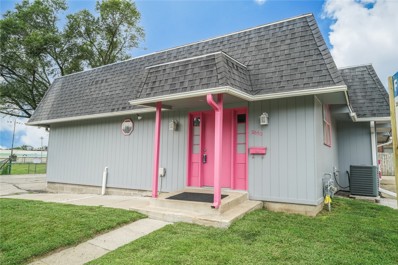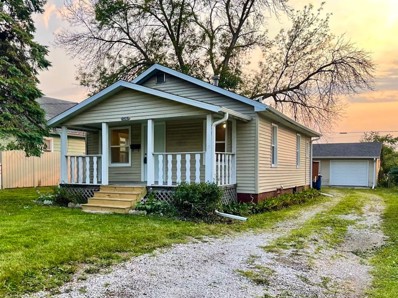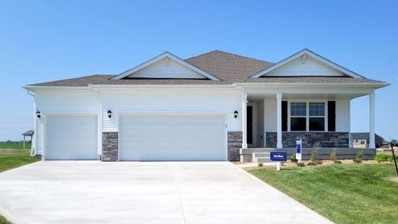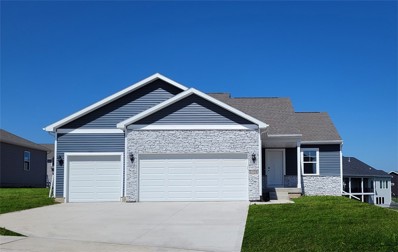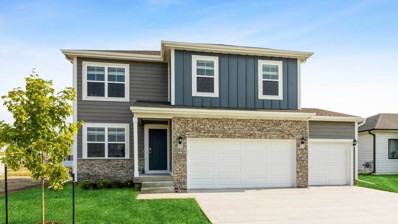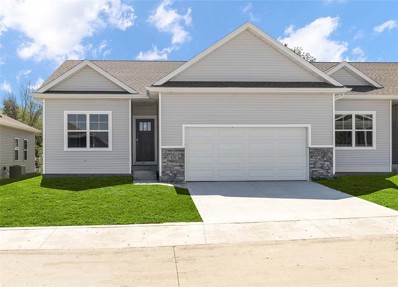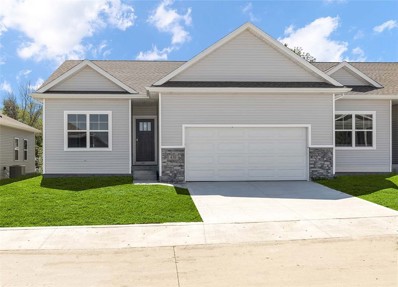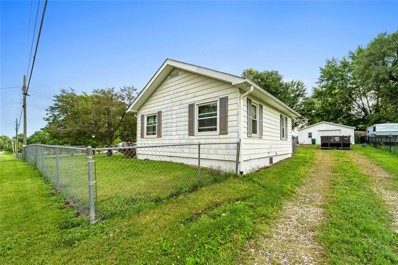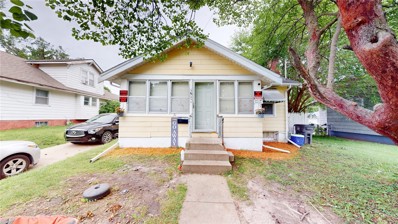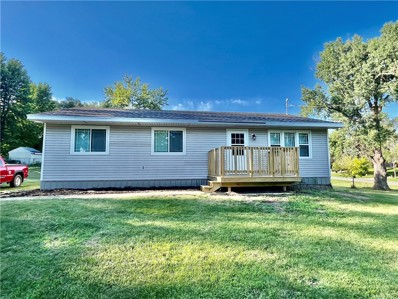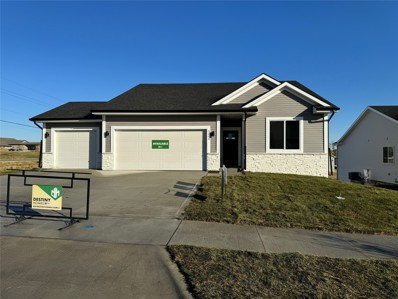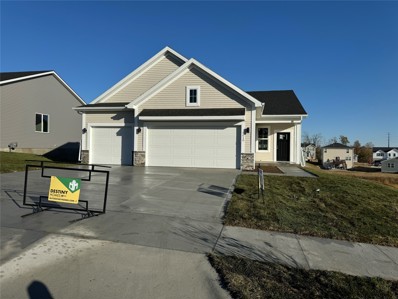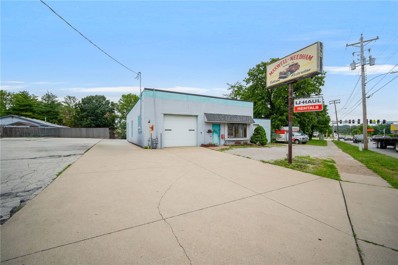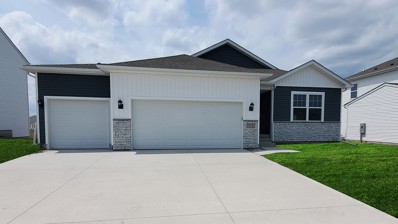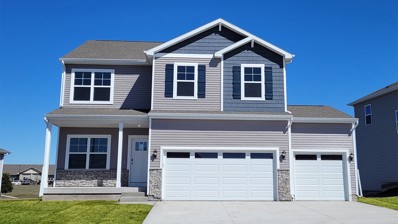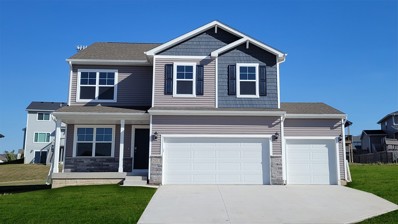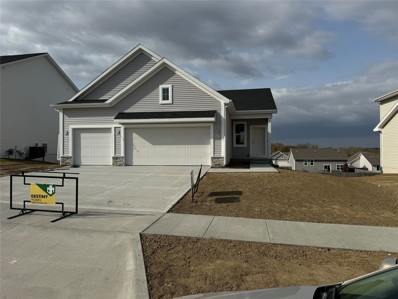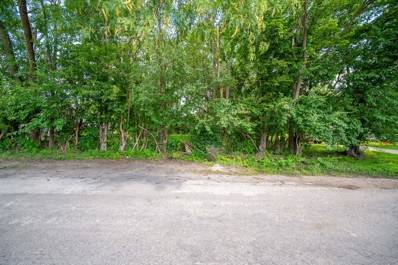Des Moines IA Homes for Rent
- Type:
- Land
- Sq.Ft.:
- n/a
- Status:
- Active
- Beds:
- n/a
- Lot size:
- 0.74 Acres
- Baths:
- MLS#:
- 700376
ADDITIONAL INFORMATION
What an excellent opportunity to own such an expansive piece of land, just under a 3/4 acre in the Capitol Heights neighborhood just South of Hubbell avenue very near to all the amenities and attractions that Altoona has to offer. The lot has mature trees and the tranquility of living in a more rural setting. Located within the Southeast Polk (SEP) school district, city water, and electric services are readily available on the lot. There is currently an uninhabitable home on the property that any buyer would need to agree would be torn down after closing. The lot could possibly even be split if so desired. So many oppportunities!
- Type:
- Retail
- Sq.Ft.:
- 1,972
- Status:
- Active
- Beds:
- n/a
- Lot size:
- 0.18 Acres
- Year built:
- 1924
- Baths:
- MLS#:
- 700285
ADDITIONAL INFORMATION
This newly updated 1,972 sq ft commercial retail building, located in a prime location, has so much to offer! The property features a spacious office space ideal for various retail businesses. It includes a full bath and kitchenette with new LVP flooring, fresh paint, and new A/C units. The updated garage is perfect for a workshop! New Roof (2024), LP siding (2024), and updated electrical. This is a great opportunity - Call today for a showing. All information obtained from Seller and public records.
Open House:
Thursday, 12/5 12:00-1:00PM
- Type:
- Single Family
- Sq.Ft.:
- 2,006
- Status:
- Active
- Beds:
- 4
- Lot size:
- 0.24 Acres
- Year built:
- 2024
- Baths:
- 3.00
- MLS#:
- 700150
ADDITIONAL INFORMATION
Destiny Homes presents the Briarwood plan on a beautiful WALK-OUT lot in Des Moines' Ruby Rose Ridge development. The Briarwood two story offers 4 bedrooms, 2.5 baths, and approximately 2000 square feet of gorgeous living space. Main level includes the great room with LVP flooring, fireplace, and oversized windows. An additional office/playroom is located off the front entry. Walk into this open concept kitchen featuring Legacy soft-close cabinets, gas stove w/ vented hood, quartz countertops, corner pantry and center island with sliders to the deck overlooking a large yard. The second level has a spacious primary suite with a walk-in tile shower, water closet and large walk-in closet. Bedrooms 2-4 are also located upstairs with full bath and laundry room. Energy Star Rated and 2 year Builder Warranty. Southeast Polk schools and and DES MOINES TAX ABATEMENT! 100, 100, 75, 50, 25%. $2,000 in closing costs provided by a preferred lender.
- Type:
- Land
- Sq.Ft.:
- n/a
- Status:
- Active
- Beds:
- n/a
- Lot size:
- 0.85 Acres
- Baths:
- MLS#:
- 699482
ADDITIONAL INFORMATION
ZONED EX MIXED USE COMMERCIAL. Property has structures on it that will not be permitted with new WRA expansion plan. Building requirements and restrictions can be obtained from The City of DSM Planning & Zoning Department.
- Type:
- Single Family
- Sq.Ft.:
- 2,111
- Status:
- Active
- Beds:
- 4
- Lot size:
- 0.19 Acres
- Year built:
- 2021
- Baths:
- 3.00
- MLS#:
- 699392
ADDITIONAL INFORMATION
Don't miss this beautiful 2-story home in Woods at Copper Creek. Featuring 4 large bedrooms plus office, 2.5 baths, and 3 car garage. Hard surface flooring throughout the main level living area offers easy maintenance. Quartz countertops, large pantry & a built-in island with ample seating space, perfect for entertaining. The oversized, upstairs bedroom features a deluxe bath with ample storage in the walk-in closet. The remaining 3 bedrooms & laundry room round off the rest of the upper level. Also included are DEAKO® decorative plug-n-play light switches. Fully fenced backyard with no rear neighbors. 7 year tax abatement started in 2023. All appliances stay. All information obtained from seller and public records.
- Type:
- Business Opportunities
- Sq.Ft.:
- 5,120
- Status:
- Active
- Beds:
- n/a
- Lot size:
- 0.25 Acres
- Year built:
- 2019
- Baths:
- MLS#:
- 699256
ADDITIONAL INFORMATION
Here is your chance to have the shop you've always dreamed of! Or maybe you have an existing business that needs some great space with great exposure? With MX3 zoning there are plenty of different ways you can use this well built 40'x128', 5120 SF building that is in a great location with high traffic and visibility, according to the IA DOT 21,800 daily traffic count. Featuring in-floor heat, 6" reinforced concrete floors for heavy equipment, 2- 12'x14' overhead doors, an entrance area, break room, restroom, utility room, and a mezzanine area above them that has 2'x12' rafters, and the rest is wide open space! Energy efficient LED lighting throughout, 16' ceilings, spray foam insulation and a Tyvek wrapped frame, Winter Utility bills average $100/mo and Summer bills $40-60/mo, exterior retaining walls, and security cameras are just some of the other features. It even comes with an extra 60'x140' lot just down the street that you can develop or use yourself. Call to set up your showing today!
- Type:
- General Commercial
- Sq.Ft.:
- 1,654
- Status:
- Active
- Beds:
- n/a
- Lot size:
- 0.28 Acres
- Year built:
- 1916
- Baths:
- MLS#:
- 698960
ADDITIONAL INFORMATION
What an opportunity! This affordable building with included parking lot has been used as a dance studio, and loved and cared for by the same family for over 40 years. The 1,600+ sqft offers a large lobby with newer carpet, designated office space with reception window, main multipurpose room with hardwood floors, two private office/storage areas and bathroom. The lower level has recently been waterproofed professionally and a new sump pump installed. The 3 rooms in the lower level are currently used as storage. Over 6,000 paved sqft is included in the lot to the west as parking with lighting and partially fenced with adjoining landowners maintaining their fences. In 2022 the exterior of the building was painted and the sidewalk was new in 2021. This location is zoned N3B on a main street and close to a busy intersection of Easton/Hubbell. It is an easy commute to downtown Des Moines and to the surrounding suburbs. A zoning request may be required depending upon use. Request your tour today!
- Type:
- Single Family
- Sq.Ft.:
- 572
- Status:
- Active
- Beds:
- 2
- Lot size:
- 0.16 Acres
- Year built:
- 1916
- Baths:
- 2.00
- MLS#:
- 698734
ADDITIONAL INFORMATION
Adorable and Affordable! Come see this complete remodel located in the heart of Des Moines! This two bedroom, two bathroom bungalow features a new kitchen with granite and stainless appliances, new bathroom with double vanity and tiled shower. Major updates include, new plumbing, electrical, drywall, flooring, AC, water heater, electric panel. All this plus an oversized 2 car garage, privately situated on a quiet street. Make this your new home today!
- Type:
- Single Family
- Sq.Ft.:
- 1,498
- Status:
- Active
- Beds:
- 3
- Lot size:
- 0.19 Acres
- Year built:
- 2024
- Baths:
- 2.00
- MLS#:
- 698718
ADDITIONAL INFORMATION
*MOVE-IN READY!* - 4.99% Interest Rate for FHA/VA 30-year fixed Loans for a Limited Time! - Contact builder rep for details. D.R. Horton, America’s Builder, presents the Hamilton in our Wood of Copper Creek community. Located just on the Eastern edge of Des Moines, Woods of Copper is a quiet neighborhood with the benefits of an Urban Lifestyle! - MAY QUALIFY FOR TAX ABATEMENT - This spacious Ranch home includes 3 Bedrooms and 2 Bathrooms. As you make your way into the main living area, you’ll find an open Great Room featuring a cozy fireplace. The Gourmet Kitchen includes a Walk-In Pantry, Quartz Countertops, and a Large Island overlooking the Dining and Great Room. The Primary Bedroom offers a large Walk-In Closet, as well as an ensuite bathroom with dual vanity sink and a walk-in tiled shower. Two additional Large Bedrooms and the second full Bathroom are split from the Primary Bedroom at the opposite side of the home. All D.R. Horton Iowa homes include our America’s Smart Home™ Technology and DEAKO® decorative plug-n-play light switches with smart switch capability. This home is currently under construction. Photos may be similar but not necessarily of subject property, including interior and exterior colors, finishes and appliances. Special financing is available through Builder’s preferred lender offering exceptionally low 30-year fixed FHA/VA and Conventional Rates. See Builder representative for details on how to save THOUSANDS of dollars!
Open House:
Tuesday, 12/3 9:00-5:00PM
- Type:
- Single Family
- Sq.Ft.:
- 1,564
- Status:
- Active
- Beds:
- 4
- Lot size:
- 0.19 Acres
- Year built:
- 2024
- Baths:
- 4.00
- MLS#:
- 698717
ADDITIONAL INFORMATION
D.R. Horton, America’s Builder, presents The Bryant in our Wood of Copper Creek community. Located just on the Eastern edge of Des Moines, Woods of Copper is a quiet neighborhood with the benefits of an Urban Lifestyle! - MAY QUALIFY FOR TAX ABATEMENT! - This Raised Ranch Home presents 4 Bedrooms, 3.5 Bathrooms, 3-car Garage, and a Finished Basement! The Bryant offers a spacious Great Room featuring vaulted ceilings and a cozy fireplace. In the open Gourmet Kitchen, you’ll find a large Walk-in Pantry as well as a Breakfast Bar overlooking the Great Room and Dining areas. Heading into the Primary Bedroom you’ll find an oversized walk-in closet and ensuite bathroom with dual vanity sinks. Two additional Bedrooms and a full Bathroom round out the rest of the upper level. The Spacious lower level features an additional Living Space along with a large Bedroom, full Bathroom, and Laundry Room. This home is one you need to see! All D.R. Horton Iowa homes include our America’s Smart Home™ Technology and DEAKO® decorative plug-n-play light switches with smart switch capability. This home is currently under construction. Photos may be similar but not necessarily of subject property, including interior and exterior colors, finishes and appliances. Special financing is available through Builder’s preferred lender offering exceptionally low 30-year fixed FHA/VA and Conventional Rates. See Builder representative for details on how to save THOUSANDS of dollars!
Open House:
Tuesday, 12/3 9:00-5:00PM
- Type:
- Single Family
- Sq.Ft.:
- 2,053
- Status:
- Active
- Beds:
- 4
- Lot size:
- 0.19 Acres
- Year built:
- 2024
- Baths:
- 3.00
- MLS#:
- 698715
ADDITIONAL INFORMATION
D.R. Horton, America’s Builder, presents the Bellhaven in our Wood of Copper Creek community. Located just on the Eastern edge of Des Moines, Woods of Copper is a quiet neighborhood with the benefits of an Urban Lifestyle! - MAY QUALIFY FOR TAX ABATEMENT! - The Bellhaven is a beautiful, open concept 2-story home that includes 4 Large Bedrooms & 2.5 Bathrooms. Upon entering the Bellhaven you’ll find a spacious Study perfect for an office space. As you make your way through the Foyer, you’ll find a spacious and cozy Great Room complete with a fireplace. The Gourmet Kitchen with included Quartz countertops is perfect for entertaining with its Oversized Island overlooking the Dining and Living areas. Heading up to the second level, you’ll find the oversized Primary Bedroom featuring an ensuite bathroom and TWO large walk-in closets. The additional 3 Bedrooms, full Bathroom, and Laundry Room round out the rest of the upper level! All D.R. Horton Iowa homes include our America’s Smart Home™ Technology as well as DEAKO® decorative plug-n-play light switches. This home is currently under construction. Photos may be similar but not necessarily of subject property, including interior and exterior colors, finishes and appliances. Special financing is available through Builder’s preferred lender offering exceptionally low 30-year fixed FHA/VA and Conventional Rates. See Builder representative for details on how to save THOUSANDS of dollars!
- Type:
- Land
- Sq.Ft.:
- n/a
- Status:
- Active
- Beds:
- n/a
- Lot size:
- 0.83 Acres
- Baths:
- MLS#:
- 698728
ADDITIONAL INFORMATION
This buildable lot is conveniently located just off Hubbell Ave neat Altoona. This property might be able to be rezoned commercial.
Open House:
Monday, 12/2 9:00-5:00PM
- Type:
- Single Family
- Sq.Ft.:
- 1,253
- Status:
- Active
- Beds:
- 3
- Lot size:
- 0.12 Acres
- Year built:
- 2024
- Baths:
- 3.00
- MLS#:
- 698692
ADDITIONAL INFORMATION
*MOVE-IN READY!* - 4.99% Interest Rate for FHA/VA 30-year fixed Loans for a Limited Time! - Contact builder rep for details. D.R. Horton, America’s Builder, presents The Jack Twin Home in our Ruby Rose community. Located just on the Eastern edge of Des Moines, Ruby Rose is in a quiet neighborhood with all the benefits of an Urban Lifestyle! - MAY QUALIFY FOR TAX ABATEMENT! - The Jack presents 3 Bedrooms, 3 Bathrooms, and a 2-Car Garage. The Jack also features a Finished Basement providing nearly 1,900 SqFt of Total Living Space! The main living area offers an open floorplan with solid surface flooring throughout. The Kitchen has a convenient Corner Pantry, large Island (perfect for entertaining!) and beautiful Quartz Countertops. The Primary bedroom features a large Walk-In Closet and ensuite bathroom with a dual vanity sink. The Second Bedroom and additional full Bathroom on the main level is located at the front of the home providing privacy perfect for both guests and family members. Heading to the lower level you’ll find an additional Living Space and Third Bedroom along with a full bathroom and a large storage room! All D.R. Horton Iowa homes include our America’s Smart Home™ Technology and DEAKO® light switches. Photos may be similar but not necessarily of subject property, including interior and exterior colors, finishes and appliances.
Open House:
Monday, 12/2 11:00-5:00PM
- Type:
- Single Family
- Sq.Ft.:
- 1,253
- Status:
- Active
- Beds:
- 3
- Lot size:
- 0.12 Acres
- Year built:
- 2024
- Baths:
- 3.00
- MLS#:
- 698688
ADDITIONAL INFORMATION
*MOVE-IN READY!* - 4.99% Interest Rate for FHA/VA 30-year fixed Loans for a Limited Time! - Contact builder rep for details.D.R. Horton, America’s Builder, presents The Jack Twin Home in our Ruby Rose community. Located just on the Eastern edge of Des Moines, Ruby Rose is in a quiet neighborhood with all the benefits of an Urban Lifestyle! - MAY QUALIFY FOR TAX ABATEMENT! - The Jack presents 3 Bedrooms, 3 Bathrooms, and a 2-Car Garage. The Jack also features a Finished Basement providing nearly 1,900 SqFt of Total Living Space! The main living area offers an open floorplan with solid surface flooring throughout. The Kitchen has a convenient Corner Pantry, large Island (perfect for entertaining!) and beautiful Quartz Countertops. The Primary bedroom features a large Walk-In Closet and ensuite bathroom with a dual vanity sink. The Second Bedroom and additional full Bathroom on the main level is located at the front of the home providing privacy perfect for both guests and family members. Heading to the lower level you’ll find an additional Living Space and Third Bedroom along with a full bathroom and a large storage room! All D.R. Horton Iowa homes include our America’s Smart Home™ Technology and DEAKO® light switches. Photos may be similar but not necessarily of subject property, including interior and exterior colors, finishes and appliances.
- Type:
- Single Family
- Sq.Ft.:
- 812
- Status:
- Active
- Beds:
- 2
- Lot size:
- 0.89 Acres
- Year built:
- 1923
- Baths:
- 1.00
- MLS#:
- 698499
ADDITIONAL INFORMATION
Welcome to Norwoodville- the perfect investment opportunity is here for you! Walking in you'll be greeted by an open concept living room/dining room and spacious kitchen. Hardwood floors flow throughout the bedrooms and are underneath current carpeted areas in the home. This 2 bedroom home sits on a large lot and has a partially fenced in backyard. The spacious 1 car garage is a great area for your vehicles or mechanical needs. Let me tell you a secret… It could be a 2 car garage with proper opening. This home has a perfect location with proximity to Saydel schools, Adventureland, Outlets of Des Moines, and easy access to downtown. Come check this home out!
- Type:
- Single Family
- Sq.Ft.:
- 770
- Status:
- Active
- Beds:
- 2
- Lot size:
- 0.15 Acres
- Year built:
- 1913
- Baths:
- 2.00
- MLS#:
- 698367
ADDITIONAL INFORMATION
Welcome Home! This 2-bedroom, 2-bathroom bungalow offers a spacious living area perfect for both relaxing and entertaining with fireplace. Homes comes with newer HVAC system and water heater. The fenced-in yard provides a private oasis for outdoor activities, while the oversized 1 car garage offers ample parking, storage, and a possible hangout/more storage options. This home comes equipped with all essential appliances, making it move-in ready. Located near many amenities, schools, parks, shopping, and dining, this home is a perfect blend of comfort and convenience. Schedule a viewing today and make 1611 E 32nd Court your new home!
- Type:
- Single Family
- Sq.Ft.:
- 1,176
- Status:
- Active
- Beds:
- 3
- Lot size:
- 0.52 Acres
- Year built:
- 2000
- Baths:
- 1.00
- MLS#:
- 697963
ADDITIONAL INFORMATION
Welcome to this delightful one owner, well maintained 3-bedroom, 1-bath home nestled on a spacious half-acre corner lot in Southeast Polk District. Conveniently situated in Delaware Township, you'll enjoy a peaceful neighborhood while still being close to schools, parks, and shopping. With fresh paint, new carpet, and updated windows, this residence offers comfort and convenience. Inside you will find the open layout seamlessly connects the living, dining, and kitchen areas, creating an inviting space for family gatherings and entertaining. The basement offers additional storage and dream laundry room or the opportunity to create a cozy rec room additional bedroom or home office. Outside you will find a brand new front deck (2024), new roof (2023), and multiple window replacements (2024). The expansive lot provides ample room to build your dream garage or workshop, a garden, play area, and so much more!
Open House:
Thursday, 12/5 10:00-1:00PM
- Type:
- Single Family
- Sq.Ft.:
- 1,321
- Status:
- Active
- Beds:
- 4
- Lot size:
- 0.26 Acres
- Year built:
- 2024
- Baths:
- 3.00
- MLS#:
- 697569
ADDITIONAL INFORMATION
Destiny Homes presents the new FREMONT WALK-OUT Ranch with lower level finish. The Fremont features 3 bedrooms, 2 bathrooms, 3 car garage and approximately 1321 sq ft of finish on the main. The open concept highlights the kitchen featuring a corner pantry, center island, and quartz countertops. The living room has plenty of natural light w/ 2 oversized windows and an electric fireplace. The primary suite features a walk-in shower, double vanity and walk-in closet. The 780 sq ft finished lower level includes an additional bedroom, bath, large family room, and lots of storage. Your Destiny Home has a 2 Year Extended Builder Warranty and Energy Star Rated. Southeast Polk Schools, Adventureland, shopping, golf, Prairie Meadows and so much more! Ask about the available Des Moines 5 YEAR TAX ABATEMENT! Ask about $2,000 in closing costs provided by a preferred lender.
Open House:
Thursday, 12/5 10:00-12:00PM
- Type:
- Single Family
- Sq.Ft.:
- 1,433
- Status:
- Active
- Beds:
- 2
- Lot size:
- 0.17 Acres
- Year built:
- 2024
- Baths:
- 2.00
- MLS#:
- 697548
ADDITIONAL INFORMATION
Destiny Homes presents the Canyon floor plan with 3 car garage on a great WALK-OUT lot. The Canyon features 2 bedrooms, 2 bathrooms and approximately 1400 square feet of finish on the main. The unique open concept highlights the kitchen with a 10 ft island, Legacy soft-close cabinets, quartz countertops and a large walk-in pantry. The dining area has two huge windows & sliders to the covered patio. The great room has plenty of natural light from the large picture windows. Hard surface floors thru-out. The primary suite features a double vanity and walk-in closet. 2 Year Extended Builder Warranty and Energy Star Rated. Southeast Polk Schools, shopping, golf, Prairie Meadows and so much more! Ask about the available Des Moines 5 YEAR TAX ABATEMENT! Ask about $2,000 in closing costs provided by the preferred lender.
- Type:
- General Commercial
- Sq.Ft.:
- 3,163
- Status:
- Active
- Beds:
- n/a
- Lot size:
- 0.3 Acres
- Year built:
- 1946
- Baths:
- MLS#:
- 697302
ADDITIONAL INFORMATION
Established auto body shop with great location and exposure on the corner of Easton Blvd and Hubbell Ave. Over 3,163 sf of shop and office space. The shop has a downdraft paint room—a new roof on the entire building in 2023. The price includes large specialty auto body items like infrared drying arms, hoists, supplies, and hand tools. etc
- Type:
- Single Family
- Sq.Ft.:
- 1,498
- Status:
- Active
- Beds:
- 4
- Lot size:
- 0.19 Acres
- Year built:
- 2024
- Baths:
- 3.00
- MLS#:
- 697103
ADDITIONAL INFORMATION
MOVE-IN READY! - 4.99% Interest Rate for FHA/VA 30-year fixed Loans for a Limited Time! - Contact builder rep for details. D.R. Horton, America’s Builder, presents the Hamilton in our Ruby Rose community. Located just on the Eastern edge of Des Moines, Ruby Rose is in a quiet neighborhood with all the benefits of an Urban Lifestyle! - MAY QUALIFY FOR TAX ABATEMENT! - This spacious Ranch home includes 4 Bedrooms, 3 Bathrooms and a Finished Basement providing nearly 2200 sqft of total living space! In the Main Living Area, you’ll find an open Great Room featuring a cozy fireplace. The Kitchen includes a Walk-In Pantry, Quartz Countertops and a Large Island overlooking the Dining and Great Room. The Primary Bedroom offers a Walk-In Closet, as well as an ensuite bathroom with dual vanity sink and a walk-in shower. Two additional Large Bedrooms and the second full bathroom are split from the Primary Bedroom at the opposite side of the home. In the Finished Lower Level, you’ll find an additional Oversized living space along with the Fourth Bed, full bath, and tons of storage space! All D.R. Horton Iowa homes include our America’s Smart Home™ Technology as well as DEAKO® light switches. Photos may be similar but not necessarily of subject property, including interior and exterior colors, finishes and appliances.
- Type:
- Single Family
- Sq.Ft.:
- 2,053
- Status:
- Active
- Beds:
- 5
- Lot size:
- 0.21 Acres
- Year built:
- 2024
- Baths:
- 4.00
- MLS#:
- 697078
ADDITIONAL INFORMATION
MOVE-IN READY! - 4.99% Interest Rate for FHA/VA 30-year fixed Loans for a Limited Time! - Contact builder rep for details. D.R. Horton, America’s Builder, presents the Bellhaven in our Wood of Copper Creek community. Located just on the Eastern edge of Des Moines, Woods of Copper is a quiet neighborhood with the benefits of an Urban Lifestyle! -MAY QUALIFY FOR TAX ABATEMENT! - The Bellhaven is an open concept 2-story home that has 5 Bedrooms, 3.5 Bathrooms, & a FINISHED Basement providing over 2700 sqft of Living Space! Upon entering the Bellhaven you’ll find a Study perfect for an office space. As you make your way through the Foyer, you’ll find a spacious Great Room complete with a fireplace. The Kitchen with included Quartz countertops includes an Oversized Island overlooking the Dining & Living areas. Heading up to the second level, you’ll find the Primary Bedroom featuring an ensuite bathroom & TWO large walk-in closets. The additional 3 Bedrooms, full bath, and Laundry Room round out the rest of the upper level! In the Finished Lower Level, you’ll find an additional Living Space as well as the 5th Bed and 3rd bath. All D.R. Horton Iowa homes include our America’s Smart Home™ Technology and DEAKO® light switches. Photos may be similar but not necessarily of subject property, including interior & exterior colors, finishes and appliances.
Open House:
Tuesday, 12/3 9:00-5:00PM
- Type:
- Single Family
- Sq.Ft.:
- 2,053
- Status:
- Active
- Beds:
- 4
- Lot size:
- 0.2 Acres
- Year built:
- 2024
- Baths:
- 3.00
- MLS#:
- 697073
ADDITIONAL INFORMATION
*MOVE-IN READY* - 4.99% Interest Rate for FHA/VA 30-year fixed Loans for a Limited Time! - Contact builder rep for details. D.R. Horton, America’s Builder, presents the Bellhaven in our Wood of Copper Creek community. Located just on the Eastern edge of Des Moines, Woods of Copper is a quiet neighborhood with the benefits of an Urban Lifestyle! - MAY QUALIFY FOR TAX ABATEMENT! - The Bellhaven is a beautiful, open concept 2-story home that includes 4 Large Bedrooms & 2.5 Bathrooms. Upon entering the Bellhaven you’ll find a spacious Study perfect for an office space. As you make your way through the Foyer, you’ll find a spacious and cozy Great Room complete with a fireplace. The Gourmet Kitchen with included Quartz countertops is perfect for entertaining with its Oversized Island overlooking the Dining and Living areas. Heading up to the second level, you’ll find the oversized Primary Bedroom featuring an ensuite bathroom and TWO large walk-in closets. The additional 3 Bedrooms, full Bathroom, and Laundry Room round out the rest of the upper level! All D.R. Horton Iowa homes include our America’s Smart Home™ Technology as well as DEAKO® decorative plug-n-play light switches. Photos may be similar but not necessarily of subject property, including interior and exterior colors, finishes and appliances.
Open House:
Thursday, 12/12 10:00-1:00PM
- Type:
- Single Family
- Sq.Ft.:
- 1,433
- Status:
- Active
- Beds:
- 4
- Lot size:
- 0.32 Acres
- Year built:
- 2024
- Baths:
- 3.00
- MLS#:
- 696782
ADDITIONAL INFORMATION
Destiny Homes presents this Walk-out Canyon floor plan with approximately 2200 total sq. ft., 3 car garage on a great walk-out lot. SEP SCHOOLS & DES MOINES TAX ABATEMENT! 100%,100%, 75%, 50% & 25% !! The Canyon features 2 bedrooms, 2 bathrooms and approximately 1400 square feet of finish on the main. The unique open concept highlights the kitchen with a 10 ft island, quartz countertops and a large walk-in pantry. The dining areas opens to the covered patio. The great room has plenty of natural light from the large picture windows. The primary suite features a double vanity and walk-in closet. The finished lower level includes approximately 750 sq. ft. of beautiful finish, 2 additional bedrooms, a full bath, family room, sliders to patio and plenty of room for storage. 2 year Extended Builder Warranty and Energy Star Rated. Ask about $2,000 in closing costs provided by the preferred lender.
ADDITIONAL INFORMATION
3 Lots being sold together - Parcel: 050/02943-000-000, 050/02944-000-000 & 050/02945-000-000 ZONED EX MIXED USE COMMERCIAL. Building requirements and restrictions can be obtained from The City of DSM Planning & Zoning Department.

This information is provided exclusively for consumers’ personal, non-commercial use, and may not be used for any purpose other than to identify prospective properties consumers may be interested in purchasing. This is deemed reliable but is not guaranteed accurate by the MLS. Copyright 2024 Des Moines Area Association of Realtors. All rights reserved.
Des Moines Real Estate
The median home value in Des Moines, IA is $175,700. This is lower than the county median home value of $247,000. The national median home value is $338,100. The average price of homes sold in Des Moines, IA is $175,700. Approximately 55.3% of Des Moines homes are owned, compared to 36.9% rented, while 7.8% are vacant. Des Moines real estate listings include condos, townhomes, and single family homes for sale. Commercial properties are also available. If you see a property you’re interested in, contact a Des Moines real estate agent to arrange a tour today!
Des Moines, Iowa 50317 has a population of 213,545. Des Moines 50317 is less family-centric than the surrounding county with 27.63% of the households containing married families with children. The county average for households married with children is 34.53%.
The median household income in Des Moines, Iowa 50317 is $58,444. The median household income for the surrounding county is $73,015 compared to the national median of $69,021. The median age of people living in Des Moines 50317 is 34.2 years.
Des Moines Weather
The average high temperature in July is 85.6 degrees, with an average low temperature in January of 12.5 degrees. The average rainfall is approximately 35.9 inches per year, with 32.9 inches of snow per year.
