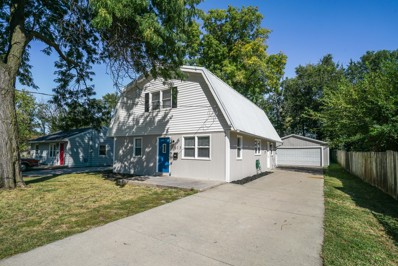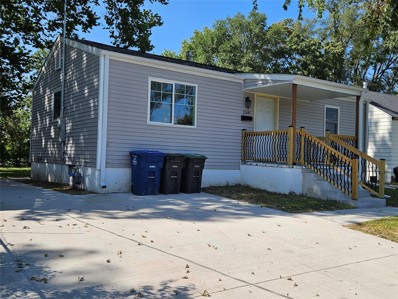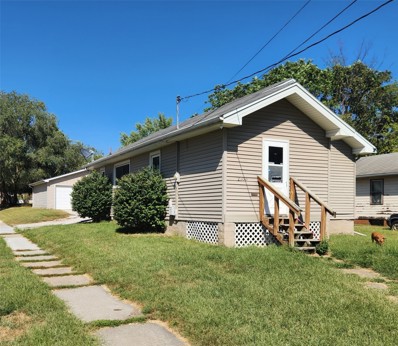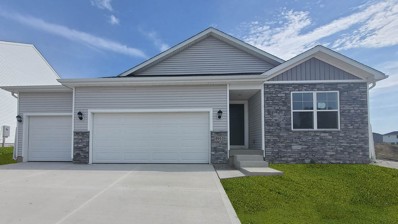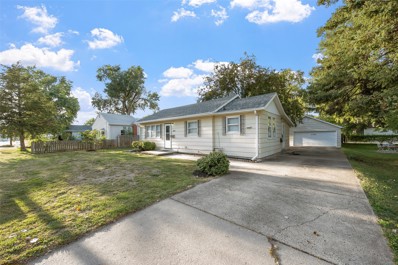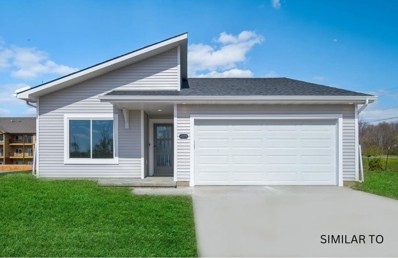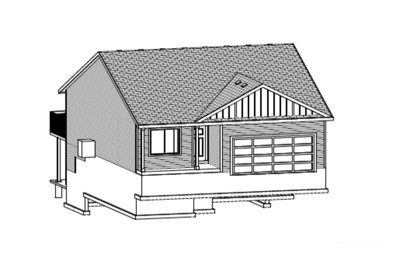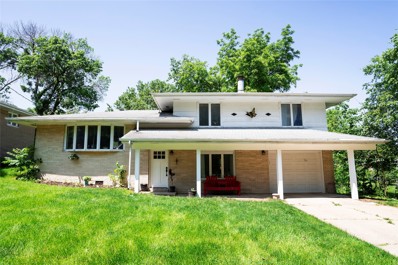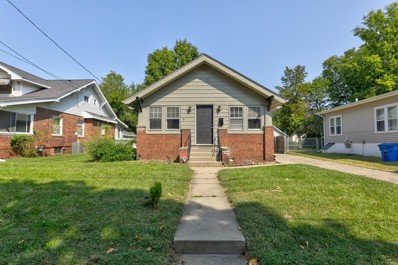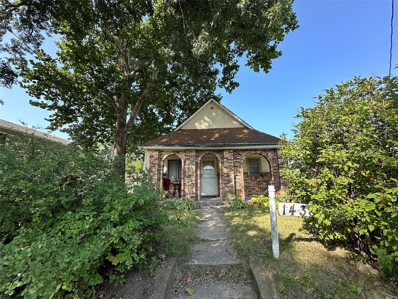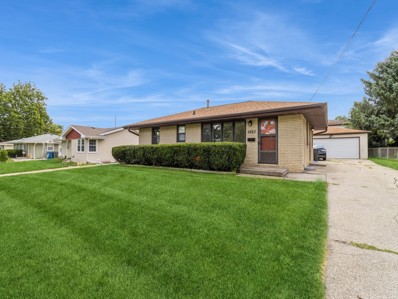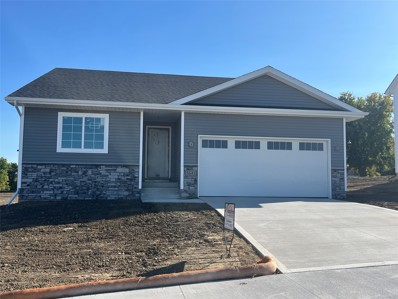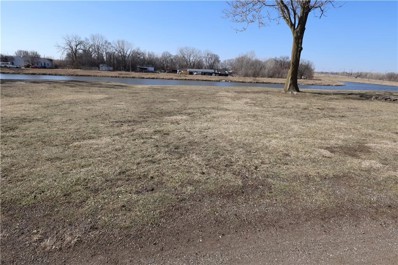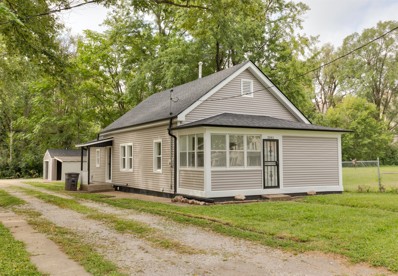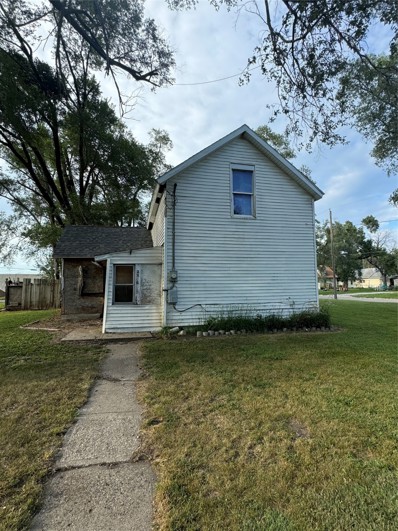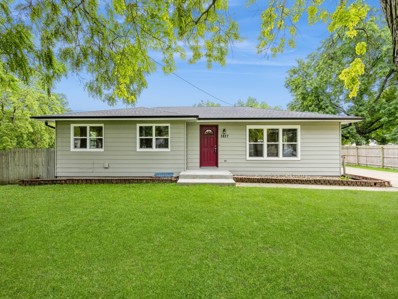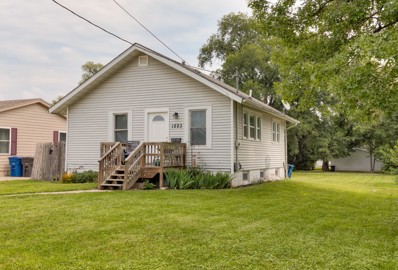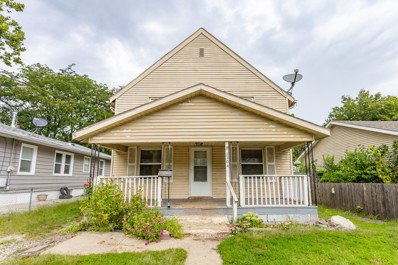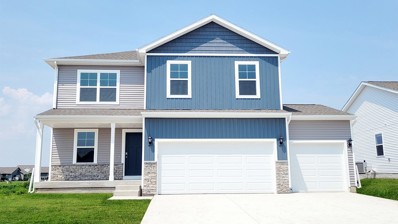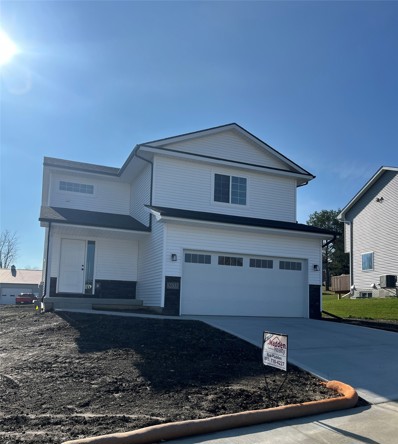Des Moines IA Homes for Rent
- Type:
- Single Family
- Sq.Ft.:
- 1,776
- Status:
- Active
- Beds:
- 4
- Lot size:
- 0.18 Acres
- Year built:
- 1954
- Baths:
- 2.00
- MLS#:
- 704324
ADDITIONAL INFORMATION
Welcome to this beautifully remodeled two-story home, where modern convenience meets timeless charm. With four spacious bedrooms and two full bathrooms, this home offers flexible living across both levels. The main floor features two bright bedrooms, a full bathroom, and a laundry area for ultimate ease and accessibility. Upstairs, you’ll find two generously sized bedrooms and another full bath, perfect for privacy or a dedicated guest space. Enjoy the brand-new flooring throughout, adding a fresh and cohesive feel, complemented by new HVAC and water heater for worry-free comfort. The kitchen is a dream with all-new cabinets and appliances, making cooking and entertaining a joy. Outside, the nice-sized yard offers room to relax, play, or garden, while the large two-car garage provides ample storage. This home has been thoughtfully updated and is move-in ready for you to make it your own!
- Type:
- Single Family
- Sq.Ft.:
- 864
- Status:
- Active
- Beds:
- 3
- Lot size:
- 0.15 Acres
- Year built:
- 1953
- Baths:
- 1.00
- MLS#:
- 704337
ADDITIONAL INFORMATION
Come see this Beautiful house with a lot of Updates. Send all your offers to Patrick Pena at [email protected]
- Type:
- Single Family
- Sq.Ft.:
- 720
- Status:
- Active
- Beds:
- 2
- Lot size:
- 0.14 Acres
- Year built:
- 1920
- Baths:
- 1.00
- MLS#:
- 704335
ADDITIONAL INFORMATION
Well maintained 2 bedroom, 1 bathroom home on corner lot. Full basement with bonus room, appliances stay. Newer 2 car heated garage, finished, insulated and wired with many outlets, making a great shop also. Don't wait on this one
Open House:
Tuesday, 12/3 9:00-5:00PM
- Type:
- Single Family
- Sq.Ft.:
- 1,272
- Status:
- Active
- Beds:
- 4
- Lot size:
- 0.2 Acres
- Year built:
- 2024
- Baths:
- 3.00
- MLS#:
- 704129
ADDITIONAL INFORMATION
D.R. Horton, America's Builder, presents the Aldridge in our Wood of Copper Creek community. Located just on the Eastern edge of Des Moines, Woods of Copper is a quiet neighborhood with the benefits of an Urban Lifestyle! - MAY QUALIFY FOR TAX ABATEMENT! - The Aldridge features 4 Bedrooms, 3 Bathrooms and a Finished Basement providing over 2,000 square feet of total living space! As you make your way into the main living area, you’ll find an open Great Room featuring a cozy fireplace. The Gourmet Kitchen includes a Walk-In Pantry and a Large Island overlooking the Dining and Great Room. The Primary Bedroom features an ensuite bathroom with dual vanity sink and large Walk-in Closet. The two large additional Bedrooms and full bathroom on the main level are located at the back of the home perfect for guests and family. Heading to the Finished Lower Level, you’ll find an additional large living area as well as the Fourth Bedroom, full Bathroom, and tons of storage space! All D.R. Horton Iowa homes include our America’s Smart Home™ Technology as well as DEAKO® decorative plug-n-play light switches. This home is currently under construction. Photos may be similar but not necessarily of subject property, including interior and exterior colors, finishes and appliances. Special financing is available through Builder’s preferred lender offering exceptionally low 30-year fixed FHA/VA and Conventional Rates. See Builder representative for details on how to save THOUSANDS of dollars!
- Type:
- Single Family
- Sq.Ft.:
- 860
- Status:
- Active
- Beds:
- 2
- Lot size:
- 0.21 Acres
- Year built:
- 1951
- Baths:
- 1.00
- MLS#:
- 704120
ADDITIONAL INFORMATION
Super clean and well cared for 2 bedroom home in a quiet, yet convenient location! This ranch home has a 1st floor laundry, oversized 2 car garage, and large flat yard perfect for garden or play set. Large open kitchen has plenty of cabinets with ample size for guests/get togethers. Close to shopping, interstate, and downtown, this is a well priced and well maintained home in a great neighborhood! Come take a look today!
- Type:
- Business Opportunities
- Sq.Ft.:
- 2,142
- Status:
- Active
- Beds:
- n/a
- Lot size:
- 0.07 Acres
- Year built:
- 1938
- Baths:
- MLS#:
- 703945
ADDITIONAL INFORMATION
All information obtained from seller and public records.
Open House:
Sunday, 12/8 1:00-4:00PM
- Type:
- Single Family
- Sq.Ft.:
- 1,365
- Status:
- Active
- Beds:
- 3
- Lot size:
- 0.17 Acres
- Year built:
- 2024
- Baths:
- 2.00
- MLS#:
- 704086
ADDITIONAL INFORMATION
The Delaney ranch plan has a contemporary exterior and is move-in ready! It features 3 beds, 2 baths on the main level with an open concept kitchen and living room. The home features a primary suite, main level laundry and a convenient mudroom adjacent to the garage. The home also has luxury vinyl plan throughout, a passive radon system and a City of Des Moines 6-year tax abatement! Work with Hubbell Homes preferred lender to receive up to $1,750 in closing costs. All information obtained from Seller & public records.
Open House:
Sunday, 12/8 1:00-4:00PM
- Type:
- Single Family
- Sq.Ft.:
- 1,213
- Status:
- Active
- Beds:
- 3
- Lot size:
- 0.14 Acres
- Year built:
- 2024
- Baths:
- 3.00
- MLS#:
- 704080
ADDITIONAL INFORMATION
This Carson ranch plan by Hubbell Homes in Grover Woods combines main-level living with a finished walkout basement, offering a private, wooded tree line as the only backyard neighbor. Enjoy no HOA dues, a 6-year property tax abatement, and a one-year builder warranty. With 1,213 sq. ft. on the main level, this home includes two bedrooms and two bathrooms. The open great room flows into a dining area and a well-equipped kitchen with quartz countertops, a pantry, and GE stainless steel appliances: range, over-the-range microwave, and dishwasher. Sliding glass doors off the dining area lead to a deck with peaceful wooded views. The finished walkout basement adds a large family room, third bedroom, and bathroom. This level features 15-year waterproofing, a sump pump, and passive/active radon mitigation system. Sliding doors open to a concrete patio, creating extra outdoor space. The primary suite at the back of the main level offers dual sinks, a walk-in shower, and a spacious walk-in closet. An additional bedroom and full bathroom at the front add flexibility for family or guests. Complete with a two-car attached garage, this Carson ranch walkout offers comfort, function, and natural beauty in a quiet community. Preferred lenders offer $1,750 in closing costs (subject to preapproval, not valid with any other offer, and subject to change without notice). All information obtained from Seller and public records.
- Type:
- Single Family
- Sq.Ft.:
- 1,502
- Status:
- Active
- Beds:
- 3
- Lot size:
- 0.23 Acres
- Year built:
- 2024
- Baths:
- 3.00
- MLS#:
- 703790
ADDITIONAL INFORMATION
New home built by Madden Construction, a 5th generation builder focusing on quality workmanship. Located in a great location with a large lot in Des Moines between Pleasant Hill and Altoona with SE Polk Schools and all kinds of amenities very close. This Cambridge Plan features spacious kitchen full of cabinets. Cabinets have upgraded soft close doors and drawers, tons of quartz counterspace including breakfast bar. Samsung stainless appliances and a pantry closet included. You'll love the layout on the main floor! Entire main floor has LVP. Quartz tops throughout house.3 bedrooms up all have raised ceilings. Slider door to deck. Family room features electric fireplace, lots of glass to a nice sized back yard. Massive primary suite with trey ceiling and walk in closet. Ceiling fan included in the suite as well. The other bedrooms both have vaulted ceilings. 2nd floor laundry room. Full basement has egress window and full bath stubbed in. Garage has glass in overhead door. Southeast Polk Schools and a 5 year tax abatement are hard to beat!!!!!! Tax abatement schedule is 100% years 1 and 2. 75% year 3, 50% year 4, and 25% year 5. This equates to substantial savings!!!! Ask about our preferred lender offering up to $2,000 in closing costs. Passive radon mitigation system installed. Radon testing and/or mitigation to be paid for by the buyer. Listing agent has interest.
- Type:
- Single Family
- Sq.Ft.:
- 1,560
- Status:
- Active
- Beds:
- 3
- Lot size:
- 0.21 Acres
- Year built:
- 1964
- Baths:
- 2.00
- MLS#:
- 703720
ADDITIONAL INFORMATION
Beautifully remodeled home conveniently located just minutes from downtown Des Moines! This 3-bedroom, 2-bathroom home has tons to offer. When you open the door, you’ll be welcomed by a beautiful open layout with great naturallighting and gorgeous finishes such as quartz countertops on the large kitchen island and kitchen countertops, LVP flooring,and all new appliances. The upper level leads to 3 bedrooms with all new carpet and a remodeled bathroom. The lower level offers a family room with an electric fireplace, another remodeled bathroom with a walk-in, tiled, rain shower. This area alsol eads to the attached garage. The basement provides tons of room for storage! Situated on a dead-end street with a beautiful view of the golf course across from your front door, you’re sure to fall in love with this house. Home is VACANT and move in ready.
- Type:
- Single Family
- Sq.Ft.:
- 936
- Status:
- Active
- Beds:
- 2
- Lot size:
- 0.15 Acres
- Year built:
- 1920
- Baths:
- 1.00
- MLS#:
- 703653
ADDITIONAL INFORMATION
Come and see this charming, move-in ready home located on the northeast side. With 2 bedrooms and 1 bathroom, this open concept home offers a cozy and inviting atmosphere. As you enter, you will be greeted by a spacious porch leading into the living and dining area. The home boasts a beautiful fireplace and hardwood floors throughout. Additionally, there is a small office space that can be customized to your liking. The basement features 3 non-conforming bedrooms and a storage room, providing ample space for your needs. Outside, you will find a 1-car garage, good-sized backyard and partially fenced in. Minutes from the Iowa state fairgrounds -Don't miss out on this opportunity! Schedule you're showing today.
- Type:
- Single Family
- Sq.Ft.:
- 1,040
- Status:
- Active
- Beds:
- 2
- Lot size:
- 0.2 Acres
- Year built:
- 1906
- Baths:
- 1.00
- MLS#:
- 703707
ADDITIONAL INFORMATION
Investor special! This 2 bedroom, 1 bath bungalow offers 1040 s.f. of potential, perfect for a renovation project. Main floor also features 1st floor laundry, living room, dining area and kitchen. Partial basement. 2 car detached garage. This property is ready for updates to maximize its value. Bring your vision and transform this fixer-upper into a great property. Sold as-is. Don't miss out on this diamond in the rough!
- Type:
- Single Family
- Sq.Ft.:
- 912
- Status:
- Active
- Beds:
- 3
- Lot size:
- 0.17 Acres
- Year built:
- 1958
- Baths:
- 1.00
- MLS#:
- 703373
ADDITIONAL INFORMATION
Welcome home to your 3 BD, 1 BA brick ranch within walking distance to a local middle school! Brand new carpet, new light fixtures, plus freshly and professionally painted walls throughout. A galley kitchen with great storage also offers an eat-in dining area. The large living room is perfect for entertaining, and just down the hall are the three bedrooms and a full bath. The finished lower level could make a great second entertainment room, hobby space or children's space. The unfinished storage room is HUGE and provides ample room for shelving, plus laundry hook-ups. Outside is a great oversized two-car garage, fully fenced yard and a large shed with new siding.
- Type:
- Single Family
- Sq.Ft.:
- 1,313
- Status:
- Active
- Beds:
- 3
- Lot size:
- 0.2 Acres
- Year built:
- 2024
- Baths:
- 2.00
- MLS#:
- 702977
ADDITIONAL INFORMATION
New home built by Madden Construction, a 5th generation builder focusing on quality workmanship. Located in a great location in Des Moines between Pleasant Hill and Altoona with SE Polk Schools and a 5 year tax abatement. This 3 bedroom, 2 bath plan on a large lot has an open concept with vaulted ceilings in the kitchen, dining and living room. The large kitchen with beautiful stained cabinetry, soft close drawers and doors, includes a walk-in pantry and island with breakfast bar, Samsung stainless steel appliances with upgraded dishwasher and quartz tops. A fireplace in the family room helps to create a cozy space perfect to relax. The primary suite has dual vanity, walk in shower and a walk-in closet. Going from the garage to the house you will find a drop zone and then doors leading into a laundry room. The full basement has so much potential for future finish! It already has an egress window for future 4th bedroom and another full bathroom stubbed in. Garage features panes of glass in the overhead door. Front door will have lite of glass too. Black fixtures throughout house. Southeast Polk Schools and a 5 year tax abatement are hard to beat!!!!!! Tax abatement schedule is 100% years 1 and 2. 75% year 3, 50% year 4, and 25% year 5. This equates to substantial savings!!!! Ask about our preferred lend offer up to $2,000 in closing costs. Passive radon mitigation system installed. Radon testing and/or mitigation to be paid for by the buyer. Listing agent has interest.
- Type:
- Land
- Sq.Ft.:
- n/a
- Status:
- Active
- Beds:
- n/a
- Lot size:
- 0.36 Acres
- Baths:
- MLS#:
- 702998
ADDITIONAL INFORMATION
Welcome to an exceptional opportunity for commercial development! This prime lot offers a picturesque backdrop with serene pond views and is conveniently situated near busy streets that will soon be a more important commercial corridor with the completion of MLK PKWY. Zoning allows for retail, office, industrial uses, making it an ideal location for a variety of business ventures! All information obtained from seller and public records.
- Type:
- Single Family
- Sq.Ft.:
- 1,032
- Status:
- Active
- Beds:
- 3
- Lot size:
- 0.13 Acres
- Year built:
- 1910
- Baths:
- 2.00
- MLS#:
- 702887
ADDITIONAL INFORMATION
Want a brand new home? Here is your chance to have exactly that! This 3 bed 2 bathroom ranch has brand new everything. New windows, new roof, new siding, new HVAC, new flooring, new cabinets, new countertops, new appliances, new plumbing, and a new garage door. The seller added a primary en suite featuring a custom vanity, full tub shower and storage. Call now to get a private showing! All information obtained from seller and public records.
- Type:
- Single Family
- Sq.Ft.:
- 839
- Status:
- Active
- Beds:
- 2
- Lot size:
- 0.14 Acres
- Year built:
- 1890
- Baths:
- 1.00
- MLS#:
- 701816
ADDITIONAL INFORMATION
This property offers a rare chance to create your dream home from the ground up. Sold *as is*, this completely gutted house is a blank canvas awaiting your personal touch and design expertise. With all the demo work already done, you can focus on bringing your renovation ideas to life without the hassle. Whether you're an investor looking for your next project or a homeowner ready to build your perfect space, this property is ready to become whatever you envision. Don't miss out on this great investment schedule your viewing today and imagine the possibilities! All information obtained from Seller and public records.
- Type:
- Single Family
- Sq.Ft.:
- 1,444
- Status:
- Active
- Beds:
- 4
- Lot size:
- 0.72 Acres
- Year built:
- 1965
- Baths:
- 3.00
- MLS#:
- 701646
ADDITIONAL INFORMATION
It’s time to say goodbye to “meh” and hello to “wow.” This home features 4 bedrooms, 2 non-conforming bedrooms and 3 bathrooms (because sometimes you just need options). Recent upgrades? Oh, we’ve got plenty: a brand-new roof and gutters, floor-to-ceiling quartz backsplash in the bathrooms (so fancy, even your shampoo bottles will feel underdressed), vinyl windows, and 6-panel doors. The kitchen is basically a culinary runway, with a HUGE island, soft-close cabinets, and appliances that make your cooking feel as professional as a Gordon Ramsay show. Want main floor laundry? It’s here! Need cozy? There’s an electric fireplace with a beautiful stone surround that’s just begging you to pour a glass of wine and watch some Netflix. Outside? A .72-acre lot backing to trees with a creek running through it, a 2-car garage, and a back porch that spans the entire length of the house (perfect for morning coffee). Don’t wait on this one!
- Type:
- Single Family
- Sq.Ft.:
- 1,468
- Status:
- Active
- Beds:
- 5
- Lot size:
- 0.22 Acres
- Year built:
- 2017
- Baths:
- 3.00
- MLS#:
- 701581
ADDITIONAL INFORMATION
Welcome home! This beautiful and well-cared for home, with over 2,500 sq ft finished space, checks the boxes for families of all sizes! Boasting 5 bedrooms and 3 bathroom, you'll love how spacious this home feels from the main level open floor plan to the finished living area (including wet bar) in the basement. The spacious living areas provide great space to entertain family and friends! The wide hallway into the home allows great natural light on the main level. The three car garage provides great storage space as well! The backyard features a hot-tub (included with home) and is fully-fenced for added privacy. Additionally, the backyard has a deck, patio and storage shed. Located in the SE Polk school district this home is just minutes from Target, restaurants, shopping and Adventureland! All information obtained from Seller and public records.
- Type:
- Single Family
- Sq.Ft.:
- 624
- Status:
- Active
- Beds:
- 2
- Lot size:
- 0.17 Acres
- Year built:
- 1924
- Baths:
- 1.00
- MLS#:
- 701366
ADDITIONAL INFORMATION
This delightful bungalow, situated just off University Ave, offers a unique blend of charm and potential. With its current status as a rented property, it stands as an excellent prospect for those looking to expand their investment portfolio or envisioning a future personal residence. The thoughtful reconfiguration to include a bedroom with a walk-in closet and enhanced bathroom accessibility further elevates its appeal. For investors seeking to capitalize on this opportunity, the possibility of bundling this property with another investment could result this bungalow being the perfect addition to your portfolio. For those looking for their next home, this could just be a hidden gem you have been searching for. All information obtained from seller and public records.
- Type:
- Single Family
- Sq.Ft.:
- 1,344
- Status:
- Active
- Beds:
- 3
- Lot size:
- 0.14 Acres
- Year built:
- 1914
- Baths:
- 2.00
- MLS#:
- 701224
ADDITIONAL INFORMATION
INVESTORS - Here is a three bedroom, two story home on Des Moines' East side. With 1,344 sq. ft. this home features first floor laundry, an updated half bathroom on the main level, and is fully fenced. The attached garage has been converted to a shop/non-conforming living space. This home needs a little TLC and could make a great flip. But With a current tenant holding and a rent certificate in place, this property offers immediate income potential for investors. Home is being sold AS-IS. All information obtained from Seller & public records.
- Type:
- Land
- Sq.Ft.:
- n/a
- Status:
- Active
- Beds:
- n/a
- Lot size:
- 0.08 Acres
- Baths:
- MLS#:
- 701343
ADDITIONAL INFORMATION
2 Lots being sold together-30k each -Parcel: 020/02945-000-000 & 050/2946-000-000 with total acreage to be 0.152. ZONED EX MIXED USE COMMERCIAL.
Open House:
Monday, 12/2 11:00-5:00PM
- Type:
- Single Family
- Sq.Ft.:
- 2,053
- Status:
- Active
- Beds:
- 4
- Lot size:
- 0.23 Acres
- Year built:
- 2024
- Baths:
- 3.00
- MLS#:
- 701311
ADDITIONAL INFORMATION
*MOVE-IN READY!* D.R. Horton, America’s Builder, presents the Bellhaven our Ruby Rose community. Located just on the Eastern edge of Des Moines, Ruby Rose is in a quiet neighborhood with all the benefits of an Urban Lifestyle! - MAY QUALIFY FOR TAX ABATEMENT! - The Bellhaven is a beautiful, open concept 2-story home that includes 4 Large Bedrooms & 2.5 Bathrooms. Upon entering the Bellhaven you’ll find a Study perfect for an office space. As you make your way through the Foyer, you’ll find a spacious and cozy Great Room complete with a fireplace. The Kitchen with included Quartz countertops is perfect for entertaining with its Oversized Island overlooking the Dining and Living areas. Heading up to the second level, you’ll find the oversized Primary Bedroom featuring an ensuite bathroom and TWO large walk-in closets. The additional 3 Bedrooms, full Bathroom, and Laundry Room round out the rest of the upper level! All D.R. Horton Iowa homes include our America’s Smart Home™ Technology as well as DEAKO® decorative plug-n-play light switches. Photos may be similar but not necessarily of subject property, including interior and exterior colors, finishes and appliances. Special financing is available through Builder’s preferred lender offering exceptionally low 30-year fixed FHA/VA and Conventional Rates. See Builder representative for details on how to save THOUSANDS of dollars!
- Type:
- Single Family
- Sq.Ft.:
- 820
- Status:
- Active
- Beds:
- 2
- Lot size:
- 0.16 Acres
- Year built:
- 1954
- Baths:
- 1.00
- MLS#:
- 700960
ADDITIONAL INFORMATION
Check out this east side gem! Adorable 2 bedroom and 1 bathroom bungalow! Updated kitchen and bathroom, extra living room off the back, newer windows, all appliances included, newer floors, fenced in yard and garage. Solid basement with laundry area. If you are looking for a first time home, this is it! You can't beat this location that is close to everything!
- Type:
- Single Family
- Sq.Ft.:
- 1,501
- Status:
- Active
- Beds:
- 3
- Lot size:
- 0.17 Acres
- Year built:
- 2024
- Baths:
- 4.00
- MLS#:
- 700496
ADDITIONAL INFORMATION
New home built by Madden Construction, a 5th generation builder focusing on quality workmanship. Located in a great location in Des Moines between Pleasant Hill and Altoona with SE Polk Schools and a 5 year tax abatement. Total of 1,800 sq ft finished including lower level with additional family room and bathroom. All 3 bedrooms on the 2nd floor have raised ceilings! Large kitchen features breakfast bar, beautiful white cabinets with upgraded soft close drawers and doors. Samsung stainless appliances and a pantry closet. Entire main floor has LVP. Quartz tops throughout house. Slider door to rear deck. Family room features electric fireplace, lots of glass to a nice sized back yard. Trey ceiling in large owners suite and owners bath has dual sinks and access into a large walk in closet. Private toilet area. You'll love the size of the 2nd floor laundry room! Full basement has egress window for future 4th bedroom if wanted. Garage has glass in overhead door and your really going to love the extra bonus area for workbench or additional storage. Southeast Polk Schools and a 5 year tax abatement are hard to beat!!!!!! Tax abatement schedule is 100% years 1 and 2. 75% year 3, 50% year 4, and 25% year 5. This equates to substantial savings!!!! Ask about our preferred lend offer up to $2,000 in closing costs. Passive radon mitigation system installed. Radon testing and/or mitigation to be paid for by the buyer. Listing agent has interest.

This information is provided exclusively for consumers’ personal, non-commercial use, and may not be used for any purpose other than to identify prospective properties consumers may be interested in purchasing. This is deemed reliable but is not guaranteed accurate by the MLS. Copyright 2024 Des Moines Area Association of Realtors. All rights reserved.
Des Moines Real Estate
The median home value in Des Moines, IA is $175,700. This is lower than the county median home value of $247,000. The national median home value is $338,100. The average price of homes sold in Des Moines, IA is $175,700. Approximately 55.3% of Des Moines homes are owned, compared to 36.9% rented, while 7.8% are vacant. Des Moines real estate listings include condos, townhomes, and single family homes for sale. Commercial properties are also available. If you see a property you’re interested in, contact a Des Moines real estate agent to arrange a tour today!
Des Moines, Iowa 50317 has a population of 213,545. Des Moines 50317 is less family-centric than the surrounding county with 27.63% of the households containing married families with children. The county average for households married with children is 34.53%.
The median household income in Des Moines, Iowa 50317 is $58,444. The median household income for the surrounding county is $73,015 compared to the national median of $69,021. The median age of people living in Des Moines 50317 is 34.2 years.
Des Moines Weather
The average high temperature in July is 85.6 degrees, with an average low temperature in January of 12.5 degrees. The average rainfall is approximately 35.9 inches per year, with 32.9 inches of snow per year.
