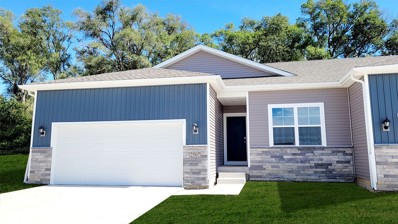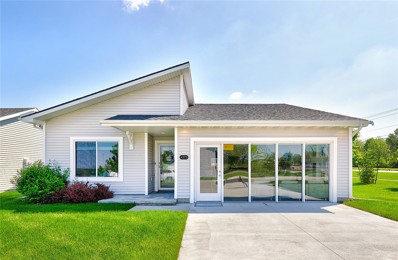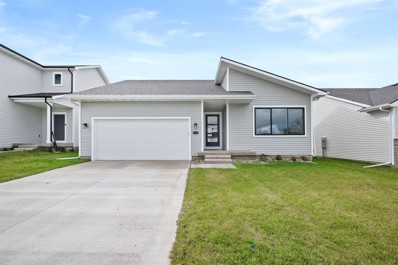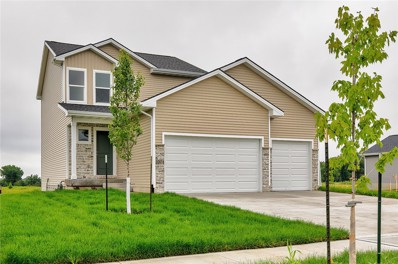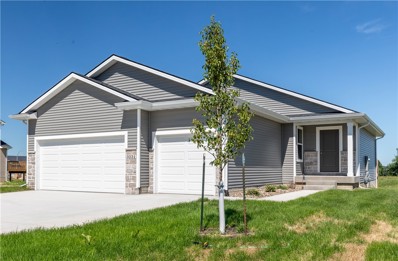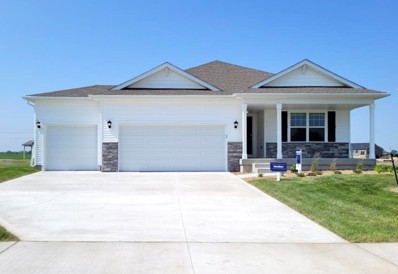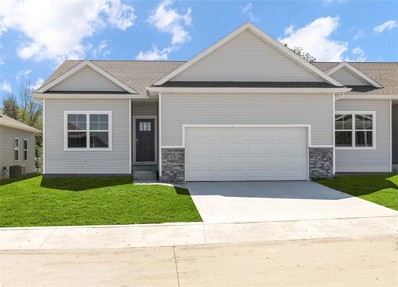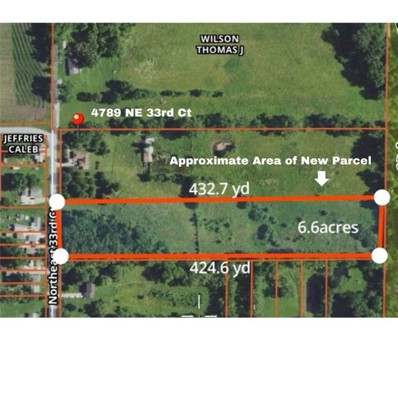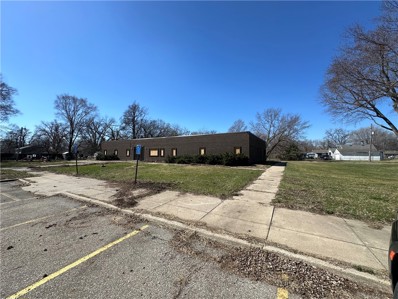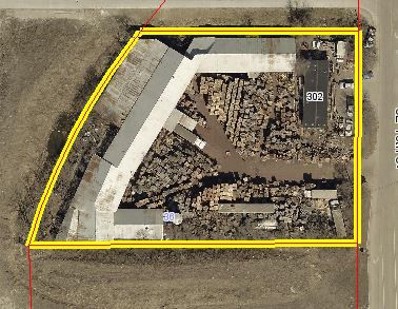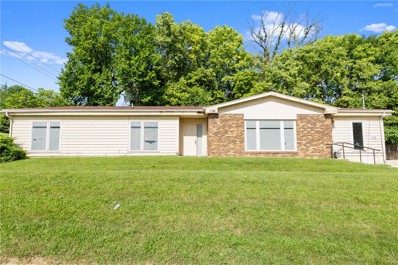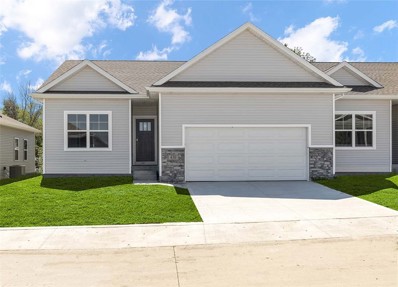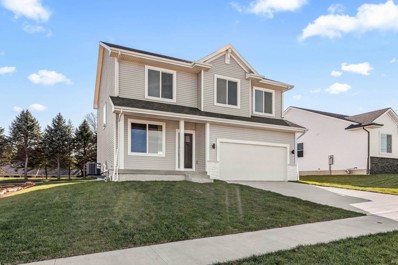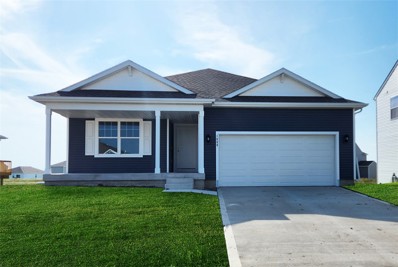Des Moines IA Homes for Rent
Open House:
Tuesday, 12/3 9:00-5:00PM
- Type:
- Single Family
- Sq.Ft.:
- 1,253
- Status:
- Active
- Beds:
- 3
- Lot size:
- 0.13 Acres
- Year built:
- 2024
- Baths:
- 3.00
- MLS#:
- 696159
ADDITIONAL INFORMATION
*MOVE-IN READY!* - 4.99% Interest Rate for FHA/VA 30-year fixed Loans for a Limited Time! - Contact builder rep for details. D.R. Horton, America’s Builder, presents The Jack Twin Home located in our Ruby Rose community. Located just on the Eastern edge of Des Moines, Ruby Rose is in a quiet neighborhood with all the benefits of an Urban Lifestyle! - MAY QUALIFY FOR TAX ABATEMENT! - The Jack presents 3 Bedrooms, 3 Bathrooms, and a 2-Car Garage. The Jack also features a Finished Basement providing nearly 1,900 SqFt of Total Living Space! The main living area offers an open floorplan with solid surface flooring throughout. The Kitchen has a convenient Corner Pantry, large Island (perfect for entertaining!) and beautiful Quartz Countertops. The Primary bedroom features a large Walk-In Closet and ensuite bathroom with a dual vanity sink. The Second Bedroom and additional full Bathroom on the main level is located at the front of the home providing privacy perfect for both guests and family members. Heading to the lower level you’ll find an additional Living Space and Third Bedroom along with a full bathroom and a large storage room! All D.R. Horton Iowa homes include our America’s Smart Home™ Technology and DEAKO® light switches. Photos may be similar but not necessarily of subject property, including interior and exterior colors, finishes and appliances.
Open House:
Sunday, 12/8 1:00-4:00PM
- Type:
- Single Family
- Sq.Ft.:
- 1,372
- Status:
- Active
- Beds:
- 3
- Lot size:
- 0.22 Acres
- Year built:
- 2020
- Baths:
- 2.00
- MLS#:
- 695938
ADDITIONAL INFORMATION
MODEL HOME - NOT FOR SALE. Welcome to Grover Woods! This community features over 10 home plans that features our newest Discovery Collection. NO HOA DUES! The floor plans offer main level living on up to 2 story homes with basements. 15-year water proofing foundation, Arlo Video doorbell, passive radon system and more! Quick access to the interstate, Outlets of Des Moines, Adventureland, Bass Pro Shops, schools, Greenway Park, & more! Don't forget the 6-YEAR TAX ABATEMENT & a new bike & walking trailhead! Preferred Lenders offer $1750 in closing costs. Offer subject to pre-approval. Not valid with any other offer and subject to change without notice. All information obtained from Seller and public records.
Open House:
Sunday, 12/8 1:00-4:00PM
- Type:
- Single Family
- Sq.Ft.:
- 1,434
- Status:
- Active
- Beds:
- 3
- Lot size:
- 0.12 Acres
- Year built:
- 2024
- Baths:
- 2.00
- MLS#:
- 695956
ADDITIONAL INFORMATION
Discover the Jasmine floor plan by Hubbell Homes, offering 1,434 sq. ft. of living space in the scenic Grover Woods community on Des Moines’ east side. Step inside this thoughtfully designed ranch-style home, where the open entryway leads to a full bath and two bedrooms off the hallway. The spacious great room flows into the bright kitchen, featuring a large center island, double-door pantry, and included appliances—dishwasher, microwave, and stove. Sliding glass doors off the dining area open to a rear deck, perfect for outdoor enjoyment. The primary suite, located just off the great room, provides a private retreat with dual sinks, a walk-in shower, and a large walk-in closet. A convenient laundry and mudroom connect to the attached two-car garage for easy access. The daylight basement offers future finishing options, including space for an extra bedroom, bathroom, and family room. Enjoy a 6-year Des Moines property tax abatement, plus Hubbell Homes’ one-year warranty, 15-year basement waterproofing, and NO HOA dues. Located in the Southeast Polk School District, this home offers style, function, and an excellent location. Work with Hubbell Homes preferred lender to receive up to $1,750 in closing costs.
Open House:
Sunday, 12/8 1:00-4:00PM
- Type:
- Single Family
- Sq.Ft.:
- 1,910
- Status:
- Active
- Beds:
- 4
- Lot size:
- 0.17 Acres
- Year built:
- 2023
- Baths:
- 3.00
- MLS#:
- 695673
ADDITIONAL INFORMATION
Progressive Builders presents the NEW Keokuk 2-Story plan. Welcome home to this spacious & inviting home which includes: 4 large bedrooms, 3 bathrooms, 1,910 finished SF, 3 car attached garage w/ openers, treated deck, all appliances, & 6-year tax abatement! The main floor has a large & open kitchen/dining/great room area perfect for entertaining & has waterproof LVP flooring throughout. The spacious kitchen has painted cabinets, pantry, quartz counter tops, SS kitchen appliances w/ refrigerator, & electric fireplace in living room. Off the garage is a big drop zone w/ mud bench. The main floor also has 1 bedroom & full bath. Owners' suite is upstairs & includes private bath w/ double vanity, shower, & walk-in closet. The other 2 nice sized bedrooms, bath, & the laundry room are also upstairs, all on the same floor, washer/dryer included. Other highlights are treated deck w/ stairs to the ground, no maintenance vinyl siding, 30 yr. shingles, open green space in back yard, walking trail, fully sodded yard, 1 year builder warranty, & 6-year tax abatement. Development is conveniently located close to parks, walking trails, grocery store & schools. Use Preferred lender: Patrick Conway 515-229-1477 and get up to $2,000 in closing costs. All photos of the actual property.
Open House:
Sunday, 12/8 1:00-4:00PM
- Type:
- Single Family
- Sq.Ft.:
- 1,472
- Status:
- Active
- Beds:
- 3
- Lot size:
- 0.17 Acres
- Year built:
- 2023
- Baths:
- 2.00
- MLS#:
- 695671
ADDITIONAL INFORMATION
Progressive Builders presents the NEW Jasper ranch plan. This modern, spacious plan includes: 3 large bedrooms, 2 bathrooms, 1,472 finished SF, 3 car attached garage w/ openers, treated deck, all appliances, & 6-year tax abatement! The main floor has a large & open kitchen/dining/great room area perfect for entertaining & has waterproof LVP flooring throughout. The spacious kitchen has painted cabinets, pantry, quartz counter tops, SS kitchen appliances w/ refrigerator, & electric fireplace. Owners' suite is tucked away in back of home for privacy & includes private bath w/ double vanity, shower, & walk-in closet. The front of the home has 2 nice sized bedrooms, & bath. Off the garage is a big laundry / drop zone w/ mud bench & includes washer/dryer. Other highlights are treated deck w/ stairs to the ground, no maintenance vinyl siding, 30 yr. shingles, open green space in back yard, walking trail, fully sodded yard, 1 year builder warranty, & 6-year tax abatement. Development is conveniently located close to parks, walking trails, grocery store & schools. Use Preferred lender: Patrick Conway 515-229-1477 and get up to $2,000 in closing costs. All photos of the actual property.
Open House:
Tuesday, 12/3 9:00-5:00PM
- Type:
- Single Family
- Sq.Ft.:
- 1,498
- Status:
- Active
- Beds:
- 4
- Lot size:
- 0.2 Acres
- Year built:
- 2024
- Baths:
- 3.00
- MLS#:
- 694949
ADDITIONAL INFORMATION
MOVE-IN READY! - 4.99% Interest Rate for FHA/VA 30-year fixed Loans for a Limited Time! - Contact builder rep for details. D.R. Horton, America’s Builder, presents the Hamilton in our Woods of Copper Creek community. Located just on the Eastern edge of Des Moines, Woods of Copper is a quiet neighborhood with the benefits of an Urban Lifestyle! - MAY QUALIFY FOR TAX ABATEMENT - This spacious Ranch home includes 4 Bedrooms, 3 Bathrooms and a Finished Daylight Basement providing nearly 2200 sqft of total living space! In the Main Living Area, you’ll find an open Great Room featuring a cozy fireplace. The Kitchen includes a Walk-In Pantry, Quartz Countertops and a Large Island overlooking the Dining & Great Room. The Primary Bedroom offers a Walk-In Closet, as well as an ensuite bathroom with dual vanity sink and a walk-in shower. Two additional Large Bedrooms and the second full bathroom are split from the Primary Bedroom at the opposite side of the home. In the Finished Lower Level, you’ll find an additional living space along with the 4th Bed and full bath! All D.R. Horton Iowa homes include our America’s Smart Home™ Technology and DEAKO® light switches. Photos may be similar but not necessarily of subject property, including interior and exterior colors, finishes and appliances.
- Type:
- Single Family
- Sq.Ft.:
- 1,253
- Status:
- Active
- Beds:
- 3
- Lot size:
- 0.12 Acres
- Year built:
- 2023
- Baths:
- 3.00
- MLS#:
- 685745
ADDITIONAL INFORMATION
*MOVE-IN READY!* - 4.99% Interest Rate for FHA/VA 30-year fixed Loans for a Limited Time! - Contact builder rep for details. D.R. Horton, America’s Builder, presents The Jack Twin Home in our Ruby Rose community. Located just on the Eastern edge of Des Moines, Ruby Rose is in a quiet neighborhood with all the benefits of an Urban Lifestyle! - MAY QUALIFY FOR TAX ABATEMENT! - The Jack presents 3 Bedrooms, 3 Bathrooms, and a 2-Car Garage. *Refrigerator, Washer & Dryer Included* The Jack also features a Finished Basement providing nearly 1,900 SqFt of Total Living Space! The main living area offers an open floorplan with solid surface flooring throughout. The Kitchen has a convenient Corner Pantry, large Island (perfect for entertaining!) and beautiful Quartz Countertops. The Primary bedroom features a large Walk-In Closet and ensuite bathroom with a dual vanity sink. The Second Bedroom and additional full Bathroom on the main level is located at the front of the home providing privacy perfect for both guests and family members. Heading to the lower level you’ll find an additional Living Space and Third Bedroom along with a full bathroom and a large storage room! All D.R. Horton Iowa homes include our America’s Smart Home™ Technology and DEAKO® light switches. Photos may be similar but not necessarily of subject property, including interior and exterior colors, finishes and appliances.
ADDITIONAL INFORMATION
Enjoy this secluded 7 M/L acre hideaway while being in town. This visionary property is ready for your dream home creation, whether it is quaint cottage or a sprawling estate. What are you waiting for?
- Type:
- Office
- Sq.Ft.:
- 5,151
- Status:
- Active
- Beds:
- n/a
- Lot size:
- 1.74 Acres
- Year built:
- 1973
- Baths:
- MLS#:
- 691221
ADDITIONAL INFORMATION
Great opportunity in Des Moines to start from scratch and build out exactly what you need. This building has over 5000 sq ft and can be used as office or warehouse space. Inside the ceilings are 12'6" from the floor to the joists. The outside parking area covers 22,000 additional square feet so there is plenty of room for parking. Great location with endless possibilities. All information obtained from seller and public records.
- Type:
- Single Family
- Sq.Ft.:
- 1,253
- Status:
- Active
- Beds:
- 3
- Lot size:
- 0.2 Acres
- Year built:
- 2024
- Baths:
- 3.00
- MLS#:
- 688921
ADDITIONAL INFORMATION
*MOVE-IN READY!* - 5.5% 30-year fixed interest rates available through preferred lender! - Contact builder rep for details. D.R. Horton, America’s Builder, presents The Jack Twin Home located in our Ruby Rose community. Located just on the Eastern edge of Des Moines, Ruby Rose is in a quiet neighborhood with all the benefits of an Urban Lifestyle! - MAY QUALIFY FOR TAX ABATEMENT! - The Jack presents 3 Bedrooms, 3 Bathrooms, and a 2-Car Garage. The Jack also features a Finished Basement providing nearly 1,900 SqFt of Total Living Space! The main living area offers an open floorplan with solid surface flooring throughout. The Kitchen has a convenient Corner Pantry, large Island (perfect for entertaining!) and beautiful Quartz Countertops. The Primary bedroom features a large Walk-In Closet and ensuite bathroom with a dual vanity sink. The Second Bedroom and additional full Bathroom on the main level is located at the front of the home providing privacy perfect for both guests and family members. Heading to the lower level you’ll find an additional Living Space and Third Bedroom along with a full bathroom and a large storage room! All D.R. Horton Iowa homes include our America’s Smart Home™ Technology and DEAKO® light switches. Photos may be similar but not necessarily of subject property, including interior and exterior colors, finishes and appliances.
$1,400,000
302 SE 18th Street Des Moines, IA 50317
- Type:
- General Commercial
- Sq.Ft.:
- 5,408
- Status:
- Active
- Beds:
- n/a
- Lot size:
- 1.24 Acres
- Baths:
- MLS#:
- 686723
ADDITIONAL INFORMATION
Step into a space full of opportunity with this versatile downtown 1+ acre commercial property, formerly utilized as a pallet company, presents a lucrative opportunity for a buyer seeking a heavy industrial space. Situated in close proximity to a bustling warehouse metropolis, offer access to rail transport, enhancing logistical efficiency. The expansive premises provide an ideal sitting for a diverse industrial operations and with the potential for a contract with a qualified buyer, this property stands as a strategic investment in a thriving industrial landscape. Owner will remove fixture's and pallets upon closing. Located off MLK. Value is in land buildings are in poor condition
- Type:
- Single Family
- Sq.Ft.:
- 3,537
- Status:
- Active
- Beds:
- 4
- Year built:
- 1986
- Baths:
- 6.00
- MLS#:
- 686107
ADDITIONAL INFORMATION
Discover endless potential in this versatile property that was previously utilized as a group home. Located in a peaceful neighborhood, this spacious dwelling offers ample room for creativity and adaptation. With multiple bedrooms and communal spaces, it's ideal for accommodating diverse needs. Whether you envision transforming it into a multi-family residence, a wellness retreat, or a unique co-living space, the possibilities are endless. Embrace the opportunity to revitalize this property and create a haven that fosters community and connection. Don't miss out on this chance to turn a blank canvas into your vision of home! All information obtained from seller and public records.
- Type:
- Single Family
- Sq.Ft.:
- 1,253
- Status:
- Active
- Beds:
- 3
- Lot size:
- 0.18 Acres
- Year built:
- 2023
- Baths:
- 3.00
- MLS#:
- 685769
ADDITIONAL INFORMATION
*MODEL HOME- NOT FOR SALE* D.R. Horton, America’s Builder, presents The Jack Twin Home in our Ruby Rose community. Located just on the Eastern edge of Des Moines, Ruby Rose is in a quiet neighborhood with all the benefits of an Urban Lifestyle! - 5 YEAR TAX ABATEMENT - The Jack presents 3 Bedrooms, 3 Bathrooms, and a 2-Car Garage. The Jack also features a Finished Basement providing nearly 1,900 SqFt of Total Living Space! The main living area offers an open floorplan with solid surface flooring throughout. The Kitchen has a convenient Corner Pantry, large Island (perfect for entertaining!) and beautiful Quartz Countertops. The Primary bedroom features a large Walk-In Closet and ensuite bathroom with a dual vanity sink. The Second Bedroom and additional full Bathroom on the main level is located at the front of the home providing privacy perfect for both guests and family members. Heading to the lower level you’ll find an additional Living Space and Third Bedroom along with a full bathroom and a large storage room! All D.R. Horton Iowa homes include our America’s Smart Home™ Technology and DEAKO® light switches. Photos may be similar but not necessarily of subject property, including interior and exterior colors, finishes and appliances. Special financing is available through Builder’s preferred lender offering exceptionally low 30-year fixed FHA/VA and Conventional Rates. See Builder representative for details on how to save THOUSANDS of dollars!
Open House:
Thursday, 12/5 10:00-12:00PM
- Type:
- Single Family
- Sq.Ft.:
- 2,163
- Status:
- Active
- Beds:
- 4
- Lot size:
- 0.17 Acres
- Year built:
- 2023
- Baths:
- 3.00
- MLS#:
- 684793
ADDITIONAL INFORMATION
Destiny Homes presents the spacious Hansbury plan featuring 4 bedrooms, 2 car garage, 2.5 baths and over 2,100 sq ft of living space. This Hansbury, a part of Destiny's LAUNCH Series homes, has ample entertaining space within the open concept kitchen/great room/dining + bonus room, quartz countertops, kitchen island, walk in pantry and mudroom. The primary ensuite with walk in closet, plus 3 additional bedrooms, bathroom and laundry room are located on the upper level. Unfinished lower level has plenty of options for future finish and storage. Energy Star rated & 2-year Extended Builder Warranty. Southeast Polk Schools, shopping, Altoona, golf, Prairie Meadows and so much more! Ask about the available Des Moines 5 YEAR TAX ABATEMENT! $2,000 in closing costs provided by preferred lender.
Open House:
Tuesday, 12/3 9:00-5:00PM
- Type:
- Single Family
- Sq.Ft.:
- 1,498
- Status:
- Active
- Beds:
- 4
- Lot size:
- 0.29 Acres
- Year built:
- 2023
- Baths:
- 3.00
- MLS#:
- 683847
ADDITIONAL INFORMATION
*MODEL HOME- NOT FOR SALE* -4.99% Interest Rate for FHA/VA 30-year fixed Loans for a Limited Time! - Contact builder rep for details. D.R. Horton, America’s Builder, presents the Hamilton located in our Ruby Rose community. Located just on the Eastern edge of Des Moines, Ruby Rose is in a quiet neighborhood with all the benefits of an Urban Lifestyle! - MAY QUALIFY FOR TAX ABATEMENT! - This spacious Ranch home includes 4 Bedrooms, 3 Bathrooms and a Finished Basement providing nearly 2200 sqft of total living space! In the Main Living Area, you’ll find an open Great Room featuring a cozy fireplace. The Kitchen includes a Walk-In Pantry, Quartz Countertops and a Large Island overlooking the Dining and Great Room. The Primary Bedroom offers a Walk-In Closet, as well as an ensuite bathroom with dual vanity sink and a walk-in shower. Two additional Large Bedrooms and the second full bathroom are split from the Primary Bedroom at the opposite side of the home. In the Finished Lower Level, you’ll find an additional Oversized living space along with the Fourth Bed, full bath, and tons of storage space! All D.R. Horton Iowa homes include our America’s Smart Home™ Technology as well as DEAKO® light switches. Photos may be similar but not necessarily of subject property, including interior and exterior colors, finishes and appliances.

This information is provided exclusively for consumers’ personal, non-commercial use, and may not be used for any purpose other than to identify prospective properties consumers may be interested in purchasing. This is deemed reliable but is not guaranteed accurate by the MLS. Copyright 2024 Des Moines Area Association of Realtors. All rights reserved.
Des Moines Real Estate
The median home value in Des Moines, IA is $175,700. This is lower than the county median home value of $247,000. The national median home value is $338,100. The average price of homes sold in Des Moines, IA is $175,700. Approximately 55.3% of Des Moines homes are owned, compared to 36.9% rented, while 7.8% are vacant. Des Moines real estate listings include condos, townhomes, and single family homes for sale. Commercial properties are also available. If you see a property you’re interested in, contact a Des Moines real estate agent to arrange a tour today!
Des Moines, Iowa 50317 has a population of 213,545. Des Moines 50317 is less family-centric than the surrounding county with 27.63% of the households containing married families with children. The county average for households married with children is 34.53%.
The median household income in Des Moines, Iowa 50317 is $58,444. The median household income for the surrounding county is $73,015 compared to the national median of $69,021. The median age of people living in Des Moines 50317 is 34.2 years.
Des Moines Weather
The average high temperature in July is 85.6 degrees, with an average low temperature in January of 12.5 degrees. The average rainfall is approximately 35.9 inches per year, with 32.9 inches of snow per year.
