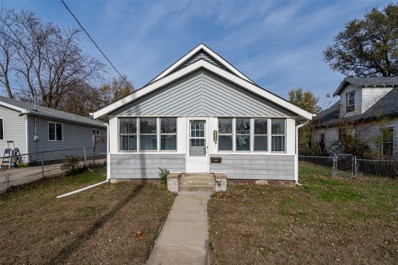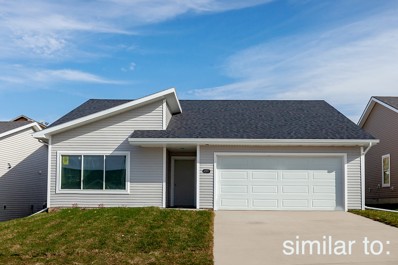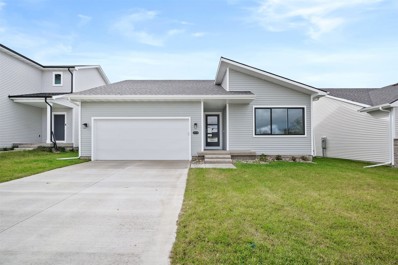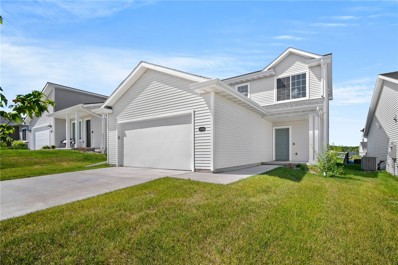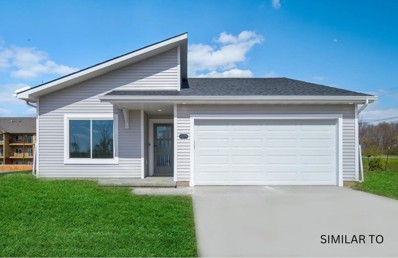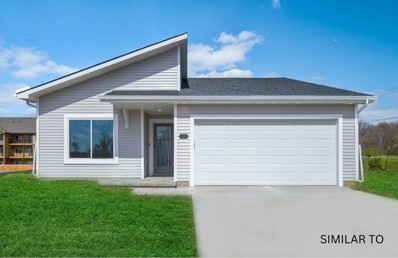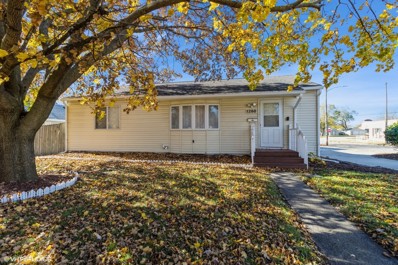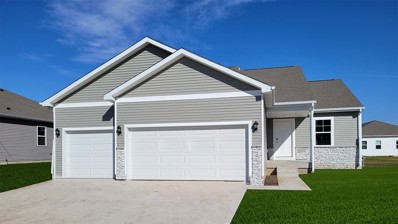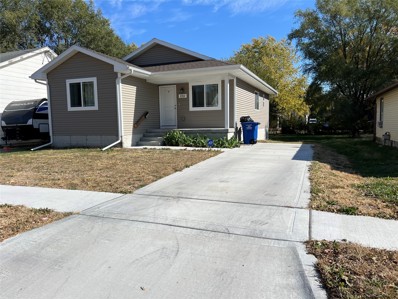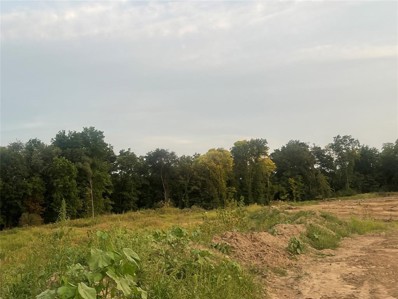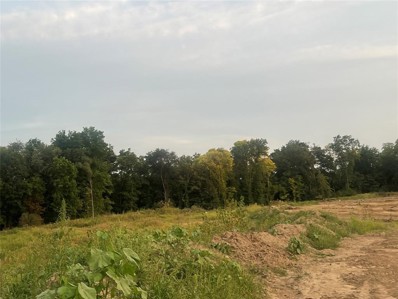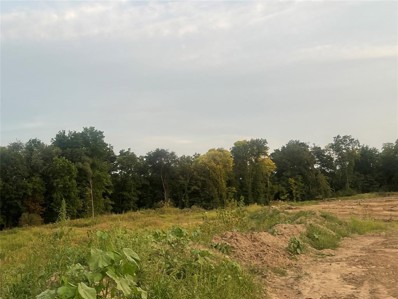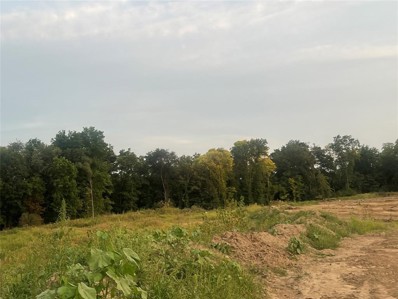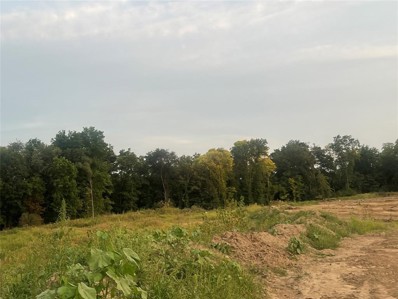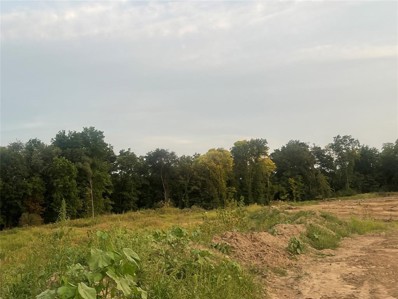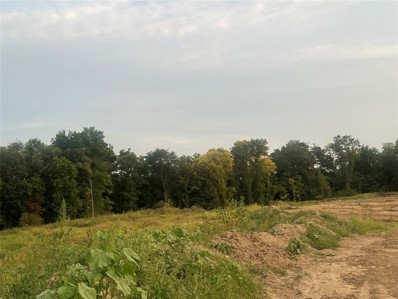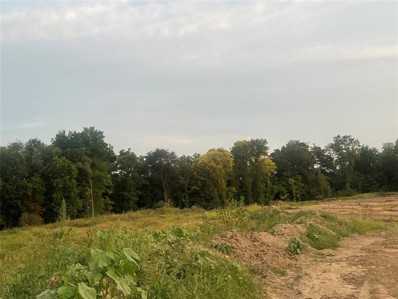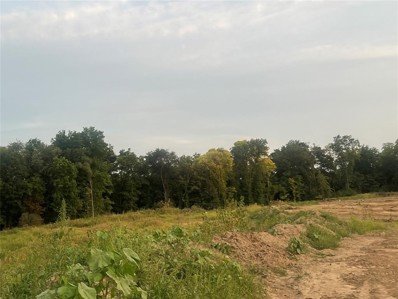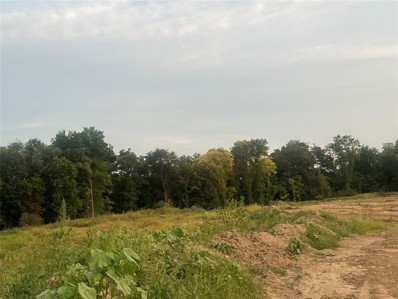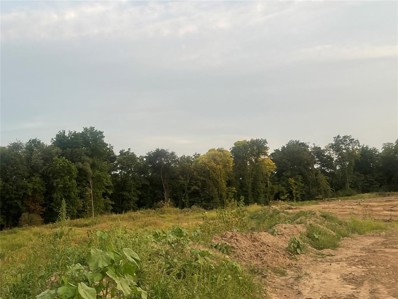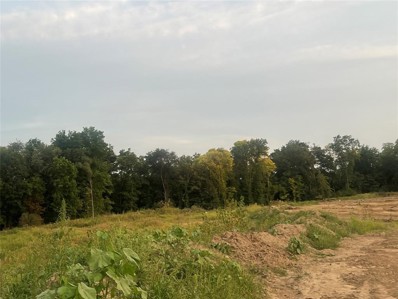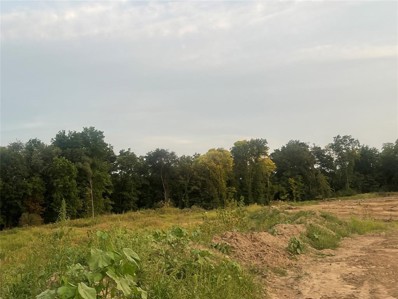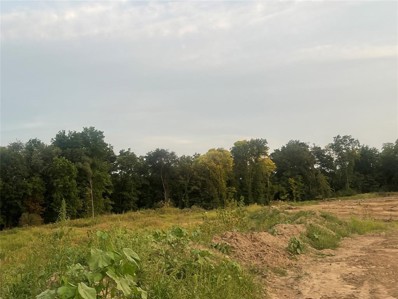Des Moines IA Homes for Rent
- Type:
- Single Family
- Sq.Ft.:
- 1,008
- Status:
- Active
- Beds:
- 2
- Lot size:
- 0.17 Acres
- Year built:
- 1905
- Baths:
- 1.00
- MLS#:
- 707638
ADDITIONAL INFORMATION
Very nice, beautifully updated 2 bed, 1 bath ranch with a large basement and an oversized 2-car garage! Close to the Iowa State fairgrounds and a short drive to downtown and the airport. This home has a large kitchen and family room with room for a dining area, laundry room, tastefully updated bathroom, and 2 bedrooms on the main floor as well as a nice enclosed front porch! It was completely gutted and remodeled in 2018-2019. Pretty much everything has been updated, new lvp flooring, tile in bathroom, gutters, updated windows, newer HVAC, updated kitchen and bath, plumbing, electrical, wall in basement has been replaced, and so much more! Cute brick patio in back to enjoy those summer nights and a 3-season porch for relaxing with your morning coffee. The basement provides alot of room for storage. The oversized 2 car garage is sure to delight, plus extra concrete parking pad in back where the garage is accessed from the alley. Fenced in yard to top it off! Contact your favorite realtor for a showing today!
Open House:
Sunday, 12/8 1:00-4:00PM
- Type:
- Single Family
- Sq.Ft.:
- 1,433
- Status:
- Active
- Beds:
- 3
- Lot size:
- 0.12 Acres
- Year built:
- 2024
- Baths:
- 2.00
- MLS#:
- 707756
ADDITIONAL INFORMATION
This Ingham ranch plan by Hubbell Homes in Grover Woods offers comfort and convenience in a single-level layout. Located on Des Moines? east side within the Southeast Polk School District, this home provides quality living with no HOA dues, a 6-year property tax abatement, and a one-year builder warranty. With 1,433 sq. ft. of thoughtfully designed space, this home features three bedrooms and two bathrooms. Step into a spacious great room with vaulted ceilings and a cozy electric fireplace, seamlessly connected to the dining area and a modern kitchen. The kitchen includes quartz countertops, a pantry, and GE stainless steel appliances, including a range, over-the-range microwave, and dishwasher. The private primary suite at the back of the home offers dual sinks, a walk-in shower, and a large walk-in closet. Two additional bedrooms and a full bathroom at the front provide flexibility for guests, family, or a home office. An attached two-car garage offers extra storage and easy access, while durable LVP flooring throughout adds both style and practicality. With a thoughtful design and quality finishes, the Ingham plan is ideal for single-level living in a welcoming community. Preferred lenders offer $1,750 in closing costs (subject to preapproval, not valid with other offers, and subject to change). All information obtained from Seller and public records.
- Type:
- Single Family
- Sq.Ft.:
- 1,433
- Status:
- Active
- Beds:
- 3
- Lot size:
- 0.17 Acres
- Year built:
- 2024
- Baths:
- 2.00
- MLS#:
- 707755
ADDITIONAL INFORMATION
This Jasmine ranch plan by Hubbell Homes in Grover Woods offers a well-designed layout with the added advantage of a walkout basement that opens to a beautiful wooded tree line, providing ultimate backyard privacy. Enjoy peace of mind with no HOA dues, a 6-year property tax abatement, and a one-year builder warranty. With 1,433 sq. ft. of main-level living space, this home features 3 bedrooms and 2 bathrooms in an open, accessible design. Step into the spacious great room with vaulted ceilings and an electric fireplace, which flows seamlessly into the kitchen and dining area. The kitchen is equipped with quartz countertops, a convenient pantry, and GE stainless steel appliances, including a range, over-the-range microwave, and dishwasher. The walkout basement offers exciting possibilities for additional living space, featuring 15-year waterproofing, a sump pump, and passive/active radon mitigation system already in place. Sliding glass doors open to a concrete patio, perfect for enjoying the serene, tree-lined backyard. The primary suite, situated at the back of the main level, includes dual sinks, a walk-in shower, and a spacious walk-in closet. Two additional bedrooms and a full bathroom at the front of the home provide flexibility for family, guests, or a home office. Complete with a two-car attached garage and thoughtful finishes throughout. Preferred lenders offer $1,750 in closing costs (subject to preapproval, not valid with other offers, and subject to change).
- Type:
- Single Family
- Sq.Ft.:
- 1,552
- Status:
- Active
- Beds:
- 3
- Lot size:
- 0.16 Acres
- Year built:
- 2024
- Baths:
- 3.00
- MLS#:
- 707747
ADDITIONAL INFORMATION
This custom Arlington two-story by Hubbell Homes blends style, space, and convenience in Grover Woods. Located within the Southeast Polk School District on Des Moines' northeast side, this home offers quality living with no HOA dues, a 6-year tax abatement, and a one-year builder warranty. Step inside to find LVP flooring on the main level for easy maintenance and a modern look. The spacious great room flows into the dining area and a kitchen with quartz countertops, a pantry, and GE stainless steel appliances: range, microwave, and dishwasher. Large windows enhance the open, light-filled atmosphere. Upstairs, the primary suite is a retreat with dual sinks, a walk-in shower, and a generous walk-in closet. Two more bedrooms, a full bath, and a laundry room complete the upper level. Built for energy efficiency, this home includes a Lennox 96% efficiency furnace and insulated garage doors. A two-car attached garage adds storage and access. With its modern finishes, functional layout, and quality build, the Arlington two-story is ideal for those who value both style and practicality. Preferred lenders offer $1,750 in closing costs (subject to preapproval, not valid with other offers, and subject to change). All information obtained from Seller and public records.
Open House:
Sunday, 12/8 1:00-4:00PM
- Type:
- Single Family
- Sq.Ft.:
- 1,365
- Status:
- Active
- Beds:
- 3
- Lot size:
- 0.16 Acres
- Year built:
- 2024
- Baths:
- 2.00
- MLS#:
- 707744
ADDITIONAL INFORMATION
This Delaney ranch plan by Hubbell Homes in Grover Woods offers the simplicity of single-level living with modern finishes and efficiency. Enjoy peace of mind with a 6-year property tax abatement and a one-year builder warranty. Located on Des Moines' northeast side within the Southeast Polk School District, this home blends convenience, quality, and comfort. Step inside to 1,365 sq. ft. of well-designed space, where LVP flooring enhances style and durability. The main living area, with vaulted ceilings and an electric fireplace, flows into the dining area and kitchen. The kitchen combines both form and function with quartz countertops, pantry, and GE stainless steel appliances, including a range, microwave, and dishwasher. Sliding glass doors off the dining area lead to a concrete patio, perfect for enjoying the outdoors. The primary suite, located at the rear of the home, provides a private retreat with dual sinks, walk-in shower, and spacious walk-in closet. Two additional bedrooms and a full bathroom at the front of the home offer flexibility. Complete with a two-car attached garage, the Delaney ranch is ideal for those seeking the ease of single-level living in a beautifully crafted community. Preferred lender to offer $1,750 in closing costs. All information obtained from Seller and public records.
- Type:
- Single Family
- Sq.Ft.:
- 1,365
- Status:
- Active
- Beds:
- 3
- Lot size:
- 0.14 Acres
- Year built:
- 2024
- Baths:
- 2.00
- MLS#:
- 707741
ADDITIONAL INFORMATION
This Delaney ranch plan by Hubbell Homes in Grover Woods offers the simplicity of single-level living with modern finishes and efficiency. Enjoy peace of mind with no HOA dues, a 6-year property tax abatement, and a one-year builder warranty. Located on Des Moines? east side within the Southeast Polk School District, this home blends convenience, quality, and comfort. Step inside to 1,365 sq. ft. of well-designed space, where LVP flooring enhances style and durability. The main living area, with vaulted ceilings and an electric fireplace, flows into the dining area and kitchen. The kitchen combines both form and function with quartz countertops, a practical pantry, and GE stainless steel appliances, including a range, over-the-range microwave, and dishwasher. Sliding glass doors off the dining area lead to a 10?x10? concrete patio, perfect for enjoying the outdoors or entertaining. The primary suite, located at the rear of the home, provides a private retreat with dual sinks, a walk-in shower, and a spacious walk-in closet. Two additional bedrooms and a full bathroom at the front of the home offer flexibility, whether for family, guests, or a home office. Complete with a two-car attached garage, the Delaney ranch is ideal for those seeking the ease of single-level living in a beautifully crafted community. All information obtained from Seller and public records.
- Type:
- Single Family
- Sq.Ft.:
- 960
- Status:
- Active
- Beds:
- 3
- Lot size:
- 0.22 Acres
- Year built:
- 1951
- Baths:
- 1.00
- MLS#:
- 707710
ADDITIONAL INFORMATION
East side ranch features 3 beds, 1 bath, close to 1k SF, 2 car attached garage, new HVAC systems, and sets on a good sized fenced lot. Nice sized mudroom leads in off the garage and flows to a spacious kitchen, dining and living rm. 3 beds and a bathroom round out main level. Basement is open and useable, foundation is solid, ready for future finish. Garage is oversized and currently set up as mechanic's dream. Nice deck space in back yard and a big driveway. Solid house, come check it out!
- Type:
- Single Family
- Sq.Ft.:
- 2,053
- Status:
- Active
- Beds:
- 4
- Lot size:
- 0.2 Acres
- Year built:
- 2024
- Baths:
- 3.00
- MLS#:
- 707705
ADDITIONAL INFORMATION
D.R. Horton, America’s Builder, presents the Bellhaven on a Daylight Lot within our Wood of Copper Creek community. Located just on the Eastern edge of Des Moines, Woods of Copper is a quiet neighborhood with the benefits of an Urban Lifestyle! - MAY QUALIFY FOR TAX ABATEMENT! - The Bellhaven is a beautiful, open concept 2-story home that includes 4 Large Bedrooms & 2.5 Bathrooms. Upon entering the Bellhaven you’ll find a spacious Study perfect for an office space. As you make your way through the Foyer, you’ll find a spacious and cozy Great Room complete with a fireplace. The Gourmet Kitchen with included Quartz countertops is perfect for entertaining with its Oversized Island overlooking the Dining and Living areas. Heading up to the second level, you’ll find the oversized Primary Bedroom featuring an ensuite bathroom and TWO large walk-in closets. The additional 3 Bedrooms, full Bathroom, and Laundry Room round out the rest of the upper level! All D.R. Horton Iowa homes include our America’s Smart Home™ Technology as well as DEAKO® decorative plug-n-play light switches. This home is currently under construction. Photos may be similar but not necessarily of subject property, including interior and exterior colors, finishes and appliances. Special financing is available through Builder’s preferred lender offering exceptionally low 30-year fixed FHA/VA and Conventional Rates. See Builder representative for details on how to save THOUSANDS of dollars!
- Type:
- Single Family
- Sq.Ft.:
- 1,564
- Status:
- Active
- Beds:
- 4
- Lot size:
- 0.2 Acres
- Year built:
- 2024
- Baths:
- 4.00
- MLS#:
- 707700
ADDITIONAL INFORMATION
D.R. Horton, America’s Builder, presents The Bryant in our Wood of Copper Creek community. Located just on the Eastern edge of Des Moines, Woods of Copper is a quiet neighborhood with the benefits of an Urban Lifestyle! - MAY QUALIFY FOR TAX ABATEMENT! - This Raised Ranch Home presents 4 Bedrooms, 3.5 Bathrooms, 3-car Garage, and a Finished Basement! The Bryant offers a spacious Great Room featuring vaulted ceilings and a cozy fireplace. In the open Gourmet Kitchen, you’ll find a large Walk-in Pantry as well as a Breakfast Bar overlooking the Great Room and Dining areas. Heading into the Primary Bedroom you’ll find an oversized walk-in closet and ensuite bathroom with dual vanity sinks. Two additional Bedrooms and a full Bathroom round out the rest of the upper level. The Spacious lower level features an additional Living Space along with a large Bedroom, full Bathroom, and Laundry Room. This home is one you need to see! All D.R. Horton Iowa homes include our America’s Smart Home™ Technology and DEAKO® decorative plug-n-play light switches with smart switch capability. This home is currently under construction. Photos may be similar but not necessarily of subject property, including interior and exterior colors, finishes and appliances. Special financing is available through Builder’s preferred lender offering exceptionally low 30-year fixed FHA/VA and Conventional Rates. See Builder representative for details on how to save THOUSANDS of dollars!
- Type:
- Single Family
- Sq.Ft.:
- 1,498
- Status:
- Active
- Beds:
- 4
- Lot size:
- 0.19 Acres
- Year built:
- 2024
- Baths:
- 3.00
- MLS#:
- 707695
ADDITIONAL INFORMATION
D.R. Horton, America’s Builder, presents the Hamilton on a Daylight Lot within our Wood of Copper Creek community. Located just on the Eastern edge of Des Moines, Woods of Copper is a quiet neighborhood with the benefits of an Urban Lifestyle! - 5 YEAR TAX ABATEMENT! - This spacious Ranch home includes 4 Bedrooms, 3 Bathrooms and a Finished Basement providing nearly 2200 sqft of total living space! In the Main Living Area, you’ll find an open Great Room featuring a cozy fireplace. The Kitchen includes a Walk-In Pantry, Quartz Countertops and a Large Island overlooking the Dining & Great Room. The Primary Bedroom offers a Walk-In Closet, as well as an ensuite bathroom with dual vanity sink and a walk-in shower. Two additional Large Bedrooms and the second full bathroom are split from the Primary Bedroom at the opposite side of the home. In the Finished Lower Level, you’ll find an additional living space along with the 4th Bed and full bath! All D.R. Horton Iowa homes include our America’s Smart Home™ Technology and DEAKO® light switches. This home is currently under construction. Photos may be similar but not necessarily of subject property, including interior and exterior colors, finishes and appliances. Special financing is available through Builder’s preferred lender offering exceptionally low 30-year fixed FHA/VA and Conventional Rates. See Builder representative for details on how to save THOUSANDS of dollars!
- Type:
- Single Family
- Sq.Ft.:
- 836
- Status:
- Active
- Beds:
- 3
- Lot size:
- 0.19 Acres
- Year built:
- 1908
- Baths:
- 2.00
- MLS#:
- 707671
ADDITIONAL INFORMATION
Check out this newly built home with 5 years of tax savings left! It features 3 bedrooms, 2 bathrooms, and a large basement ready to be finished any way you’d like. The basement even has plumbing set up for an extra bathroom in the future. NFC financing is also available, making it easier to finance any upgrades. This home is a great opportunity with lots of potential!
- Type:
- Land
- Sq.Ft.:
- n/a
- Status:
- Active
- Beds:
- n/a
- Lot size:
- 0.26 Acres
- Baths:
- MLS#:
- 707583
ADDITIONAL INFORMATION
Welcome to Woodbury Development, a place to build your new home with a TAX ABATEMENT!!! Bring your own Builder. Beautiful wooded lots, some with a view of the pond. With Adventureland Park, Prairie Meadows, nearby parks, the Outlet Mall, and easy access to downtown Des Moines, there is something for everyone.
- Type:
- Land
- Sq.Ft.:
- n/a
- Status:
- Active
- Beds:
- n/a
- Lot size:
- 0.27 Acres
- Baths:
- MLS#:
- 707582
ADDITIONAL INFORMATION
Welcome to Woodbury Development, a place to build your new home with a TAX ABATEMENT!!! Bring your own Builder. Beautiful wooded lots, some with a view of the pond. With Adventureland Park, Prairie Meadows, nearby parks, the Outlet Mall, and easy access to downtown Des Moines, there is something for everyone.
- Type:
- Land
- Sq.Ft.:
- n/a
- Status:
- Active
- Beds:
- n/a
- Lot size:
- 0.28 Acres
- Baths:
- MLS#:
- 707581
ADDITIONAL INFORMATION
Welcome to Woodbury Development, a place to build your new home with a TAX ABATEMENT!!! Bring your own Builder. Beautiful wooded lots, some with a view of the pond. With Adventureland Park, Prairie Meadows, nearby parks, the Outlet Mall, and easy access to downtown Des Moines, there is something for everyone.
- Type:
- Land
- Sq.Ft.:
- n/a
- Status:
- Active
- Beds:
- n/a
- Lot size:
- 0.26 Acres
- Baths:
- MLS#:
- 707580
ADDITIONAL INFORMATION
Welcome to Woodbury Development, a place to build your new home with a TAX ABATEMENT!!! Bring your own Builder. Beautiful wooded lots, some with a view of the pond. With Adventureland Park, Prairie Meadows, nearby parks, the Outlet Mall, and easy access to downtown Des Moines, there is something for everyone.
- Type:
- Land
- Sq.Ft.:
- n/a
- Status:
- Active
- Beds:
- n/a
- Lot size:
- 0.26 Acres
- Baths:
- MLS#:
- 707578
ADDITIONAL INFORMATION
Welcome to Woodbury Development, a place to build your new home with a TAX ABATEMENT!!! Bring your own Builder. Beautiful wooded lots, some with a view of the pond. With Adventureland Park, Prairie Meadows, nearby parks, the Outlet Mall, and easy access to downtown Des Moines, there is something for everyone.
- Type:
- Land
- Sq.Ft.:
- n/a
- Status:
- Active
- Beds:
- n/a
- Lot size:
- 0.28 Acres
- Baths:
- MLS#:
- 707576
ADDITIONAL INFORMATION
Welcome to Woodbury Development, a place to build your new home with a TAX ABATEMENT!!! Bring your own Builder. Beautiful wooded lots, some with a view of the pond. With Adventureland Park, Prairie Meadows, nearby parks, the Outlet Mall, and easy access to downtown Des Moines, there is something for everyone.
- Type:
- Land
- Sq.Ft.:
- n/a
- Status:
- Active
- Beds:
- n/a
- Lot size:
- 0.18 Acres
- Baths:
- MLS#:
- 707572
ADDITIONAL INFORMATION
Welcome to Woodbury Development, a place to build your new home with a TAX ABATEMENT!!! Bring your own Builder. Beautiful wooded lots, some with a view of the pond. With Adventureland Park, Prairie Meadows, nearby parks, the Outlet Mall, and easy access to downtown Des Moines, there is something for everyone.
- Type:
- Land
- Sq.Ft.:
- n/a
- Status:
- Active
- Beds:
- n/a
- Lot size:
- 0.21 Acres
- Baths:
- MLS#:
- 707571
ADDITIONAL INFORMATION
Welcome to Woodbury Development, a place to build your new home with a TAX ABATEMENT!!! Bring your own Builder. Beautiful wooded lots, some with a view of the pond. With Adventureland Park, Prairie Meadows, nearby parks, the Outlet Mall, and easy access to downtown Des Moines, there is something for everyone.
- Type:
- Land
- Sq.Ft.:
- n/a
- Status:
- Active
- Beds:
- n/a
- Lot size:
- 0.21 Acres
- Baths:
- MLS#:
- 707570
ADDITIONAL INFORMATION
Welcome to Woodbury Development, a place to build your new home with a TAX ABATEMENT!!! Bring your own Builder. Beautiful wooded lots, some with a view of the pond. With Adventureland Park, Prairie Meadows, nearby parks, the Outlet Mall, and easy access to downtown Des Moines, there is something for everyone.
- Type:
- Land
- Sq.Ft.:
- n/a
- Status:
- Active
- Beds:
- n/a
- Lot size:
- 0.21 Acres
- Baths:
- MLS#:
- 707569
ADDITIONAL INFORMATION
Welcome to Woodbury Development, a place to build your new home with a TAX ABATEMENT!!! Bring your own Builder. Beautiful wooded lots, some with a view of the pond. With Adventureland Park, Prairie Meadows, nearby parks, the Outlet Mall, and easy access to downtown Des Moines, there is something for everyone.
- Type:
- Land
- Sq.Ft.:
- n/a
- Status:
- Active
- Beds:
- n/a
- Lot size:
- 0.22 Acres
- Baths:
- MLS#:
- 707568
ADDITIONAL INFORMATION
Welcome to Woodbury Development, a place to build your new home with a TAX ABATEMENT!!! Bring your own Builder. Beautiful wooded lots, some with a view of the pond. With Adventureland Park, Prairie Meadows, nearby parks, the Outlet Mall, and easy access to downtown Des Moines, there is something for everyone.
- Type:
- Land
- Sq.Ft.:
- n/a
- Status:
- Active
- Beds:
- n/a
- Lot size:
- 0.18 Acres
- Baths:
- MLS#:
- 707567
ADDITIONAL INFORMATION
Welcome to Woodbury Development, a place to build your new home with a TAX ABATEMENT!!! Bring your own Builder. Beautiful wooded lots, some with a view of the pond. With Adventureland Park, Prairie Meadows, nearby parks, the Outlet Mall, and easy access to downtown Des Moines, there is something for everyone.
- Type:
- Land
- Sq.Ft.:
- n/a
- Status:
- Active
- Beds:
- n/a
- Lot size:
- 0.51 Acres
- Baths:
- MLS#:
- 707590
ADDITIONAL INFORMATION
Welcome to Woodbury Development, a place to build your new home with a TAX ABATEMENT!!! Bring your own Builder. Beautiful wooded lots, some with a view of the pond. With Adventureland Park, Prairie Meadows, nearby parks, the Outlet Mall, and easy access to downtown Des Moines, there is something for everyone.
- Type:
- Land
- Sq.Ft.:
- n/a
- Status:
- Active
- Beds:
- n/a
- Lot size:
- 0.3 Acres
- Baths:
- MLS#:
- 707589
ADDITIONAL INFORMATION
Welcome to Woodbury Development, a place to build your new home with a TAX ABATEMENT!!! Bring your own Builder. Beautiful wooded lots, some with a view of the pond. With Adventureland Park, Prairie Meadows, nearby parks, the Outlet Mall, and easy access to downtown Des Moines, there is something for everyone.

This information is provided exclusively for consumers’ personal, non-commercial use, and may not be used for any purpose other than to identify prospective properties consumers may be interested in purchasing. This is deemed reliable but is not guaranteed accurate by the MLS. Copyright 2024 Des Moines Area Association of Realtors. All rights reserved.
Des Moines Real Estate
The median home value in Des Moines, IA is $175,700. This is lower than the county median home value of $247,000. The national median home value is $338,100. The average price of homes sold in Des Moines, IA is $175,700. Approximately 55.3% of Des Moines homes are owned, compared to 36.9% rented, while 7.8% are vacant. Des Moines real estate listings include condos, townhomes, and single family homes for sale. Commercial properties are also available. If you see a property you’re interested in, contact a Des Moines real estate agent to arrange a tour today!
Des Moines, Iowa 50317 has a population of 213,545. Des Moines 50317 is less family-centric than the surrounding county with 27.63% of the households containing married families with children. The county average for households married with children is 34.53%.
The median household income in Des Moines, Iowa 50317 is $58,444. The median household income for the surrounding county is $73,015 compared to the national median of $69,021. The median age of people living in Des Moines 50317 is 34.2 years.
Des Moines Weather
The average high temperature in July is 85.6 degrees, with an average low temperature in January of 12.5 degrees. The average rainfall is approximately 35.9 inches per year, with 32.9 inches of snow per year.
