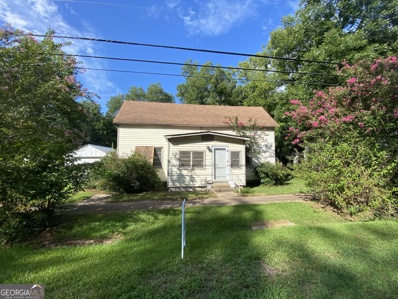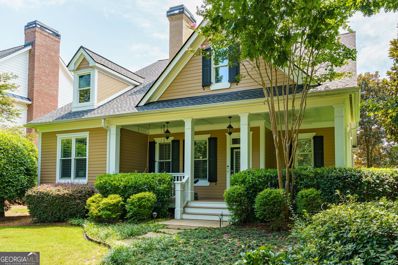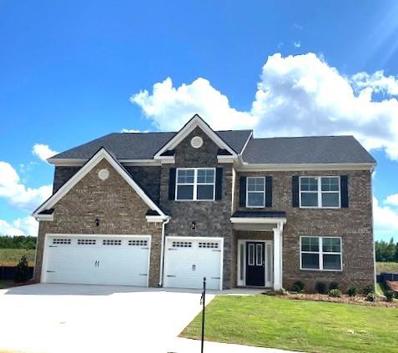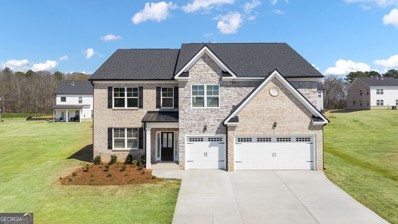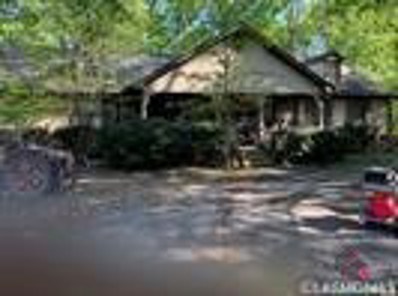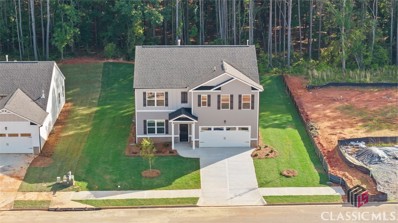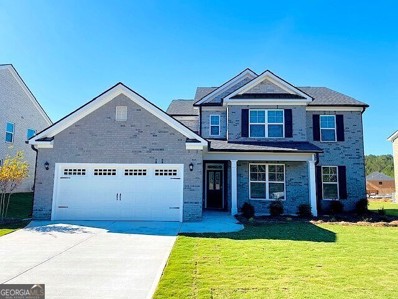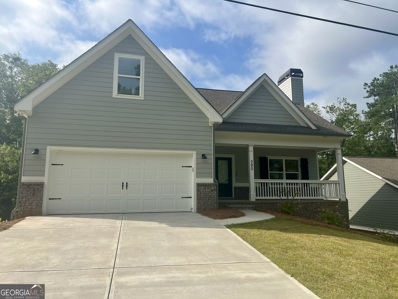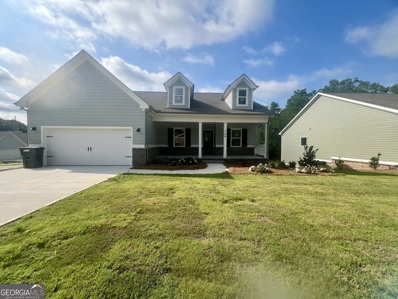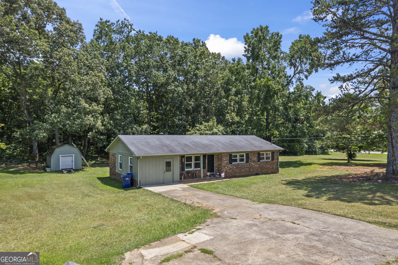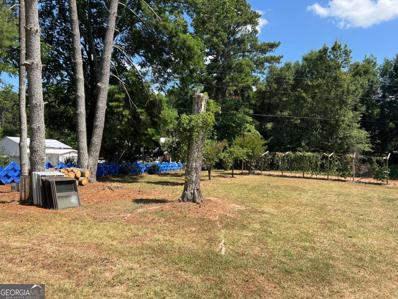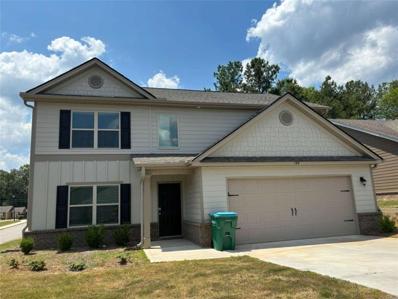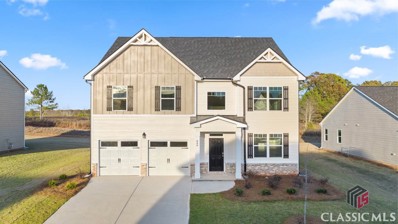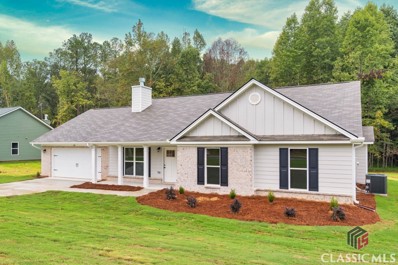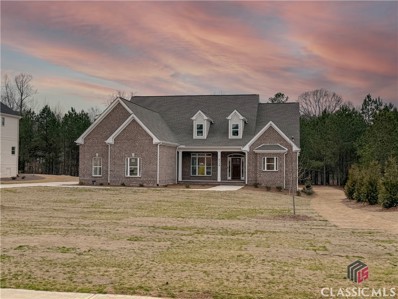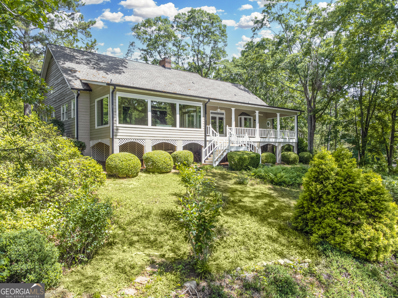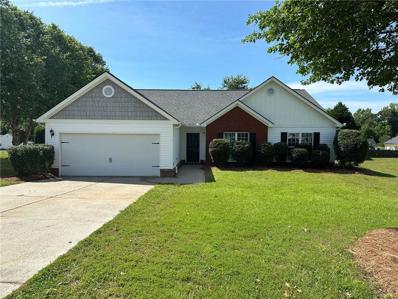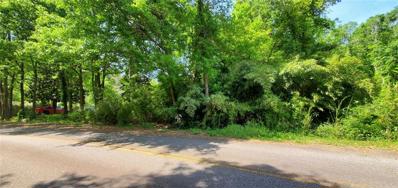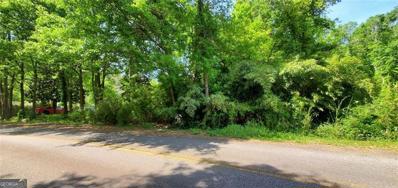Statham GA Homes for Rent
$1,710,000
1320 Greenleffe Drive Statham, GA 30666
- Type:
- Single Family
- Sq.Ft.:
- 4,298
- Status:
- Active
- Beds:
- 6
- Lot size:
- 0.32 Acres
- Year built:
- 2024
- Baths:
- 7.00
- MLS#:
- 7434229
- Subdivision:
- The Georgia Club
ADDITIONAL INFORMATION
New Construction in The Georgia Club, a newly built, courtyard home in Oconee Springs. This property features 6 beds & 6.5 baths, all surrounding a courtyard featuring a pool & spa. Located at 1320 Greenleffe Dr, the main floor of this home has been expertly crafted to include 3 ensuite bedrooms, an open-concept living areas featuring a kitchen, dining space, a great room & over 1000 sq feet of outdoor living space. The gourmet kitchen boasts custom cabinets w/ handcrafted hardware, designer curated, marble countertops w/ with laminate Ogee edge that seats 8. Stainless steel 30 freezer & refrigerator columns flank the 48 Thermador gas range w/ custom lacquer finished vent hood & Kohler Artifacts pot filler, matching kitchen faucet, and oversized Kohler Whitehaven farm sink. The kitchen also features an antique barn door to enter your working pantry w/ tailored cabinetry & quartz tops. Around the corner is a butlers pantry w/ custom cabinetry, handcrafted hardware, marble tops, & tongue and groove backsplash with floating glass shelving and specialty lighting which houses a beverage center & built-in ice maker. Adjacent to the kitchen is a dining area that opens to the great room boasting a 14-ft vaulted ceiling with painted tongue & groove ceilings w/ stained wooden beams & a floor to ceiling painted brick fireplace w/ gas logs & mantle. Off the great room is a covered patio overlooking the private backyard. The main floor includes a powder room, w/ horizontal shiplap, porcelain vessel sink w/ scalloped quartz backsplash & tile to the ceiling, designer curated mirror, & specialty lighting. The primary bedroom features French doors leading to a private patio with views overlooking the pool, complemented by detailed trim work on every wall. The primary bath features marble tile floor that moves up to create a half wall surrounding the bathroom, custom cabinetry & hardware w/ stone tops finished w/ designer curated mirrors & lighting. It is complete w/ a zero-entry walk-in shower w/ frameless door, & a freestanding tub. The primary closet is finished w/ his & her custom closet systems connected to the first floor laundry. The 2nd main floor bedroom located off the back hallway has its own ensuite bath & walk-in closet w/ custom closet system. It is perfect for guests or a home office. The 3rd main floor bedroom is a detached suite. French doors lead into the bedroom w/ views of the pool & spa. The ensuite bath w/ direct pool access boasts a zero-entry shower, frameless door, designer curated tile, finished with a custom vanity, sconce lighting, and mirror. The upstairs hosts 3 ensuite bedrooms with walk in closet finished with custom closet system. As well as a loft area, upstairs laundry room, and over 500 sq ft of walk-out attic storage. 1320 Greenleffe Dr was crafted to maximize views of the private courtyard. The elevated stack stone spa showcases 2 cascading waterfalls into the heated pool below, while the central sun shelf offers a spot for lounging. The salt system pool offers the state-of-the-art Omni-Logic technology which is managed through a smart device app. 16-foot sliders connect over 1000 square feet of outdoor living space w/ the homes interior. The area is prewired for outdoor entertainment & includes a gas line for connection to an outdoor kitchen. Also there is an oversized 3-car garage, its prewired for an electric car & includes a mechanical closet housing two tankless water heaters. Zoned for Dove Creek Elementary, Dove Creek Middle School & N. Oconee High School. The Georgia Club is a gated community w/ a private golf & country club that includes a 27 holes of championship golf, aquatic center, fitness center, tennis & pickle ball, on site restaurant, & more. The Georgia Club is a fabulous community that offers a lifestyle unlike any other.
$175,000
1892 Broad Street Statham, GA 30666
- Type:
- Single Family
- Sq.Ft.:
- 1,464
- Status:
- Active
- Beds:
- 2
- Lot size:
- 0.46 Acres
- Year built:
- 1862
- Baths:
- 1.00
- MLS#:
- 10353514
- Subdivision:
- None
ADDITIONAL INFORMATION
Best Fixer Upper deal in Statham, GA! Minutes from Downtown Statham! Needs complete remodel. The current seller never lived in the property, acquired through tax foreclosure. No warranties or knowledge of past history. Take special care when walking through the home, as some of the floors are damaged/removed.
- Type:
- Single Family
- Sq.Ft.:
- 3,593
- Status:
- Active
- Beds:
- 5
- Lot size:
- 2.02 Acres
- Year built:
- 1920
- Baths:
- 3.00
- MLS#:
- 10351722
- Subdivision:
- NONE
ADDITIONAL INFORMATION
Attention Investors!! Here is your project to renovate this house in Statham GA and make it yours! 2 acres of land. 5 bed - 3 full baths. 2 car garage. The roof and water heater replaced in the last few years. It is located 13 miles from Athens, GA. There is a little dwelling in the front of the property that goes with the sale. The house is being SOLD AS IS, WHERE IS! No seller's disclosure. Great Location on main highway in Statham, GA. Property could also be possibly used as an office(s). This is a High traffic area with excellent visibility, and great location for business. Call Angie McKernan if you have any questions. More Pictures coming soon.
$879,000
813 Commons Park Statham, GA 30666
- Type:
- Single Family
- Sq.Ft.:
- 3,025
- Status:
- Active
- Beds:
- 4
- Lot size:
- 0.2 Acres
- Year built:
- 2005
- Baths:
- 3.00
- MLS#:
- 10350078
- Subdivision:
- The Georgia Club
ADDITIONAL INFORMATION
Welcome to 813 Commons Park located on the 9th hole of the Chancellor's silver course in THE GEORGIA CLUB. This one-of-a-kind 4-bedroom beauty has southern charm & exquisite craftsmanship. As you enter the home from the lovely generous sized covered front porch with Trex decking you are greeted by 10 ft ceilings, hardwood floors throughout, updated lighting & extensive trim detail. This property offers a modern open living concept with a beautiful archway between the kitchen & stunning vaulted ceiling great room with painted wood beams, a remote-controlled stacked stone gas fireplace w/heat blower, surround sound speaker system & a wonderful view of the golf course. The magnificent chef's kitchen w/quartz countertops & subway tile backsplash boasts custom cabinetry including 2 spice cabinets, a farmhouse sink, a Dacor 6 burner gas stove w/ Thermador vent hood, double ovens, 3-4 yr. old stainless-steel appliances, a beverage refrigerator, an island and a large walk-in pantry w/ wood shelving. The functional butler's pantry just off the kitchen flows into the dining room that has a beautiful chandelier & can easily seat 10 making this a great floor plan for entertaining family & friends. The generous sized primary suite on main has 2 primary closets w/custom closet shelving systems w/ built in dressers. The primary bath with quartz countertops features updated lighting, a tiled easy access shower room, and 2 separate vanity sink spaces. There is a secondary bedroom/flex room on main w/ a large walk-in closet, powder room and a laundry room w/a new washer & dryer, laundry sink and cabinets. Off the great room you step out onto a lovely back porch that offers a serene setting looking out onto the golf course to relax in the beautiful outdoors. As you enter the 2nd level of the home, there's a wonderful loft area w/ a built-in desk & walk out attic storage. This space is perfect for an additional family room, game/playroom, exercise area or whatever suites your lifestyle. There are 2 nice sized bedrooms each w/sizeable closets that are connected to an ensuite full bath with dual sinks. 813 Commons Park has been meticulously maintained with plantation shutters, a new roof, a 2 yr. old tankless hot water heater w/ a heat circulator & a 2 car keyless entry garage w/ ample room for a golf cart or more storage. The exterior of the home was painted in 2020 & is professionally landscaped w/ an irrigation system, security system & ring doorbell. This lovely property w/ cobblestone drive is within a short walk to many of the amenities that are offered to Georgia Club residents. Imagine walking down the tree lined cobblestone street to enjoy casual & fine dining at the clubhouse with a lanai to view amazing sunsets, an updated fitness center, an aquatic center w/cabana service, 27 holes of golf with a driving range and chipping/putting practice area, 4 clay tennis courts and 2 hard surface tennis/pickleball courts as well as a private event facility & mail center. In addition, the neighborhood offers a community garden with farm to table dinners, a dog park, playgrounds, walking paths, additional pickleball courts and firepits to gather with friends & neighbors. Memberships of all levels to enjoy these amenities are available to Georgia Club residents. If you're considering a move, this gorgeous home is a must see! Shown by appt. only.
- Type:
- Single Family
- Sq.Ft.:
- 3,661
- Status:
- Active
- Beds:
- 5
- Lot size:
- 0.25 Acres
- Year built:
- 2023
- Baths:
- 4.00
- MLS#:
- 7430230
- Subdivision:
- Westland
ADDITIONAL INFORMATION
LOCATED IN THE HIGHLY ACCLAIMED NORTH OCONEE SCHOOL DISTRICT, RATED AMONG THE TOP IN THE STATE, 3-4 SIDE BRICK, POOL, TENNIS COMMUNTIY, UP TO 15K IN SELLER PAID CLOSING COST AND LOW-INTEREST RATE INCENTIVE WITH PREFERRED LENDER ON SELECT INVENTORY. Beautiful new community, Westland, featuring estate style homes on Hwy 78 just minutes from Athens... JEAN LEE plan, Open the door to a dramatic two-story foyer and living room which leads into the formal dining room. Chef-inspired kitchen with double ovens, separate gas cooktop, and Quartz counters flows into a casual dining space and family room with fireplace. A bedroom on the main with full bath, and a separate laundry room complete the main level. Upstairs does not disappoint with a massive loft that overlooks the foyer, oversized secondary bedrooms and a must-see primary bedroom suite with spa-like bath and dual closets. Plus, you will never be too far from home with Home Is Connected. A Your new home is built with an industry leading suite of smart home products that keep you connected with the people and place you value most. A built-in pest control system and much more.... Photos used for illustrative purposes and may not depict actual home.
- Type:
- Single Family
- Sq.Ft.:
- 3,661
- Status:
- Active
- Beds:
- 5
- Lot size:
- 0.25 Acres
- Year built:
- 2023
- Baths:
- 4.00
- MLS#:
- 10348883
- Subdivision:
- Westland
ADDITIONAL INFORMATION
LOCATED IN THE HIGHLY ACCLAIMED NORTH OCONEE SCHOOL DISTRICT RATED AMONG THE TOP IN THE STATE, 3 SIDE BRICK, POOL, TENNIS COMMUNTIY, UP TO 10K IN SELLER PAID CLOSING COST AND LOW-INTEREST RATE INCENTIVE WITH PREFERRED LENDER AVAILABLE on select inventory. Beautiful new community, Westland, featuring estate style homes on Hwy 78 just minutes from Athens... The very popular JEAN LEE with 3 car garage presents a dramatic two-story foyer and living room which leads into the formal dining room. Chef-inspired kitchen with double ovens, separate gas cooktop, and Quartz counters flows into a casual dining space and family room with fireplace. A bedroom on the main with full bath, and a separate laundry room complete the main level. Upstairs does not disappoint with a massive loft that overlooks the foyer, oversized secondary bedrooms and a must-see primary bedroom suite with spa-like bath and dual closets. Plus, you will never be too far from home with Home Is Connected. A Your new home is built with an industry leading suite of smart home products that keep you connected with the people and place you value most. A built-in pest control system and much more.... Photos used for illustrative purposes and may not depict actual home.
$1,600,000
725 R D Mack Road Statham, GA 30666
- Type:
- Single Family
- Sq.Ft.:
- 2,108
- Status:
- Active
- Beds:
- 6
- Lot size:
- 18 Acres
- Year built:
- 1989
- Baths:
- 4.00
- MLS#:
- 1019504
- Subdivision:
- No Recorded Subdivision
ADDITIONAL INFORMATION
Conveniently located just off HWY 316, turn south onto Craft Rd, go 300 ft. Property is on the left at the corner of Craft Rd and R D Mack Rd. Running approx. 907 ft along Craft Rd with approx. 1,018 ft front on R D Mack Rd. Enough land to subdivide for several residential units or other possible uses. The house is a solid structure, stone fireplace, large master suite, large deck, full unfinished daylight basement. Age of roof; 4 yrs. Age of well pump; 2 years. 1500-gallon septic tank. Shown by appointment only with at least 24-hour notice.
- Type:
- Single Family
- Sq.Ft.:
- 2,511
- Status:
- Active
- Beds:
- 5
- Lot size:
- 0.21 Acres
- Year built:
- 2024
- Baths:
- 3.00
- MLS#:
- 1019502
- Subdivision:
- Preserve At Dove Creek
ADDITIONAL INFORMATION
UP TO $15000K IN CLOSING COST WITH FREE WASHER/DRYER/REFRIGERATOR AVAILABLE WITH BUILDER BUYDOWN RATES ON SELECT HOMESCOUNTY'S NEWEST PREMIERE COMMUNITY FEATURES: A POOL, TENNIS COURTS, PICKLE BALL, WALKING TRAILS, PLAYGROUND, and a CLUBHOUSE WITH SERVING KITCHEN AND GATHERING ROOM. Preserve at Dove Creek is a 100% USDA FINANCING qualified neighborhood. Must see the popular HAYDEN FLOOR PLAN 5 bedrooms, 3 FULL BATHS with owner suite and loft on the 2nd floor. Main floor features a guest bedroom with full bath along with 3 generous sized secondary bedrooms on 2nd floor. The Hayden offers a modern open concept layout beautiful kitchen with a huge center island opens to a large family room with a cozy fireplace. Separate flex room that can be used as a formal dining room or home office. Covered back patio, whole house blinds soft close cabinet and luxury vinyl flooring. Upstairs feature a large Owners suite with separate tub and shower and a big walk-in closet. Preserve at Dove Creek is located just 10 minutes from FORT YARGO STATE PARK and 20 minutes from ATHENS GA. We are located within 2.5 miles from 316, with easy access to the city and surrounding suburbs. ALL Homes are equipped with a Smart Home System, Lawns have designed 3 Zoned Sprinklers Systems. SPECIAL BUYER'S INCENTIVES. CONTRACTS WRITTEN AND SUBMITTED ON BUILDER FORMS ONLY ***Photos used for illustrative purposes and do not depict actual home. Prices and promotions are subject to change at any time, and this listing although believed to be accurate, may not reflect the latest changes.
- Type:
- Single Family
- Sq.Ft.:
- 2,150
- Status:
- Active
- Beds:
- 4
- Lot size:
- 0.59 Acres
- Year built:
- 2023
- Baths:
- 3.00
- MLS#:
- 10343799
- Subdivision:
- Heather Estates
ADDITIONAL INFORMATION
The Sarah floorplan - NEW CONSTRUCTION on large, wooded lots! 4BR/3.0 BA is an Open Concept with Wood-Burning Fireplace in the Family room. Granite in Kitchen with Huge Island. Dining room. Spacious Master Suite w/ Soaking Tub, Separate Shower & Separate His & Her Vanities! Nice Statham Community with Antique Shops, Barbeque, Parades, Festivals, & so much more! Photos and/or renderings are representative and not the actual property. Builder's Incentive $4000 in closing costs, buydown, etc. Completion estimated 11/22/2024
- Type:
- Single Family
- Sq.Ft.:
- 2,873
- Status:
- Active
- Beds:
- 4
- Lot size:
- 0.22 Acres
- Year built:
- 2024
- Baths:
- 4.00
- MLS#:
- 10341808
- Subdivision:
- Westland
ADDITIONAL INFORMATION
NORTH OCONEE SCHOOL DISTRICT, 3 SIDE BRICK, POOL, TENNIS COMMUNITY, UP TO 10K IN SELLER PAID CLOSING COST AND LOW-RATE INTEREST INCENTIVES WITH PREFERRED LENDER on SELECT inventory. This neighborhood is close proximity to Hwy 316 at approximate 5.8 miles, and approximately 23 minutes to UGA. hardwood floors found on both levels, tile in all bathrooms, stone surround fireplaces, 10x18 rear covered porches, Quartz counters. these homes have upgrades galore already included! Amenities to include cabana, swim, tennis, large green space. The EDISON FLOOR PLAN; This estate-style home features the primary bedroom suite on the main with spa-like bath. Central family room opens to an island kitchen with casual dining, plus there is a formal dining room, prefect for hosting the holidays. Upstairs boasts a huge second living room for recreation and movie nights, plus 3 spacious secondary bedrooms. And you will never be too far from home with Home Is Connected. Your new home is built with an industry leading suite of smart home products that keep you connected with the people and place you value most. Photos used for illustrative purposes and do not depict actual home.
$399,900
390 Sunset Drive Statham, GA 30666
- Type:
- Single Family
- Sq.Ft.:
- 1,930
- Status:
- Active
- Beds:
- 4
- Lot size:
- 0.17 Acres
- Year built:
- 2004
- Baths:
- 3.00
- MLS#:
- 10341932
- Subdivision:
- Ellington Farms
ADDITIONAL INFORMATION
Welcome to this stunning Cypress plan home that has been tastefully modified to offer the perfect combination of comfort and style. With 4 bedrooms, 2 bathrooms, and approximately 1,932 sqft of living space, this home provides ample room for your family to thrive. The foyer, great room, breakfast area, and kitchen boast beautiful LVT (luxury vinyl tile) floors, combining aesthetics with practicality. Plush carpeting adorns all bedrooms and closets, ensuring a cozy and comfortable feel. The home is adorned with stunning granite countertops, adding elegance to the kitchen and bathrooms. The stainless steel appliances, including a range, vented microwave over the range, dishwasher, and refrigerator, combine functionality and modern design. Dont miss this opportunity to own a meticulously designed home with an array of impressive features. It seamlessly blends functionality, style, and comfort to create the perfect living space for you and your family. SUBDIVISION OPEN HOUSE FRIDAY-SUNDAY 2PM-4PM
$384,900
384 Sunset Drive Statham, GA 30666
- Type:
- Single Family
- Sq.Ft.:
- 1,830
- Status:
- Active
- Beds:
- 4
- Lot size:
- 0.19 Acres
- Year built:
- 2024
- Baths:
- 3.00
- MLS#:
- 10341919
- Subdivision:
- Ellington Farms
ADDITIONAL INFORMATION
Introducing The Camden Plan - a beautifully designed 4 bedroom, 2.5 bath ranch home on a full unfinished basement. This stunning new construction boasts 1830 square feet of living space, making it the perfect size for families or those who love to entertain. This home includes, Custom built cabinets throughout, granite countertops throughout, stainless appliances which includes a range, vented microwave over range, dishwasher, & refrigerator. Carpet and luxury vinyl plank flooring, adding a touch of comfort and style to the home. Tile in bathrooms and laundry, for easy maintenance and durability. Open-concept living and dining area, perfect for gathering with loved ones. 2" wood blinds throughout. Covered front and back porch, providing the perfect spot for relaxing or entertaining guests. Schedule a showing today and see for yourself all that Ellington Farms Subdivision has to offer.
- Type:
- Single Family
- Sq.Ft.:
- 1,564
- Status:
- Active
- Beds:
- 3
- Lot size:
- 1.05 Acres
- Year built:
- 1981
- Baths:
- 2.00
- MLS#:
- 10330031
- Subdivision:
- Eaglewood
ADDITIONAL INFORMATION
4 Sided Brick Ranch Home. Closed in car port. Updated Bathroom. Level Lot. 3 Bedrooms. 2 Bathrooms. Flex Space. Over 1 Acre. Storage Shed. Appliances stay with home. Brand new HVAC. Septic Tank has just been maintained. Oconee County Schools! *** TYPE THIS INTO YOUTUBE FOR TOUR: Full Acre Starter Home 1020 Eaglewood Dr, Statham, GA ***
- Type:
- Land
- Sq.Ft.:
- n/a
- Status:
- Active
- Beds:
- n/a
- Lot size:
- 6.14 Acres
- Baths:
- MLS#:
- 10334698
- Subdivision:
- None
ADDITIONAL INFORMATION
Subdividing and development potential. This lot sits adjacent to Statham city limits. With over six acres of level space you have space to develop several lots or simply build a private estate. Currently the property is used for fruit orchards and commercial egg production.
$337,500
149 Goldshore Way Statham, GA 30666
- Type:
- Single Family
- Sq.Ft.:
- 2,434
- Status:
- Active
- Beds:
- 4
- Lot size:
- 0.18 Acres
- Year built:
- 2021
- Baths:
- 3.00
- MLS#:
- 7414802
- Subdivision:
- Providence Estates
ADDITIONAL INFORMATION
Welcome to a beautifully maintained 4-bedroom, 2.5-bathroom home located in the desirable community of Statham, GA. This spacious residence offers the perfect blend of comfort and style, ideal for seeking a serene living environment with convenient access to modern amenities. Situated in a beautiful neighborhood, this home is just minutes away from local schools, parks, and shopping centers. Enjoy the peaceful surroundings of Statham while being conveniently close to the vibrant city of Athens. Don't miss out on the opportunity to make this lovely house your new home. Schedule a showing today!
- Type:
- Single Family
- Sq.Ft.:
- 2,608
- Status:
- Active
- Beds:
- 4
- Lot size:
- 0.21 Acres
- Year built:
- 2024
- Baths:
- 3.00
- MLS#:
- 1019076
- Subdivision:
- Preserve At Dove Creek
ADDITIONAL INFORMATION
UP TO $15000K IN CLOSING COST WITH FREE WASHER/DRYER/REFRIGERATOR AVAILABLE WITH BUILDER BUYDOWN RATES ON SELECT HOMES! BARROW COUNTY'S NEWEST PREMIERE COMMUNITY FEATURES: A POOL, TENNIS COURTS, PICKLE BALL, WALKING TRAILS, PLAYGROUND, and a CLUBHOUSE WITH SERVING KITCHEN AND GATHERING ROOM. THE PACKARD FLOOR PLAN IS A 4 BEDROOM, 2.5 BATHS. It offers a traditional layout with separate formal living & dining room, spacious open concept design family room with a cozy fireplace open to the kitchen. There is a lovely rear covered porch to enjoy your morning coffee or a nice sunset dinner. On the 2nd level we have 4 large spacious bedrooms, The owner's suite is oversized and complimented with a large owner's bathroom suite showing off dual vanities, oversized shower, and large walk-in closet. 3 generous secondary bedrooms with nice closets and a laundry room is also upstairs. Preserve at Dove Creek is located just 10 minutes from FORT YARGO STATE PARK and 20 minutes from ATHENS GA. We are located within 2.5 miles from 316, with easy access to the city and surrounding suburbs. ALL Homes are equipped with a Smart Home System, Lawns have designed 3 Zoned Sprinklers Systems. SPECIAL BUYER'S INCENTIVES. CONTRACTS WRITTEN AND SUBMITTED ON BUILDER FORMS ONLY ***Photos used for illustrative purposes and do not depict actual home. Prices and promotions are subject to change at any time, and this listing although believed to be accurate, may not reflect the latest changes.
- Type:
- Single Family
- Sq.Ft.:
- n/a
- Status:
- Active
- Beds:
- 4
- Lot size:
- 0.21 Acres
- Year built:
- 2024
- Baths:
- 3.00
- MLS#:
- 10329356
- Subdivision:
- Preserve At Dove Creek
ADDITIONAL INFORMATION
WELCOME HOME TO BARROW COUNTY'S NEWEST PREMIERE COMMUNITY FEATURES: POOL, TENNIS COURTS, PICKLE BALL, WALKING TRAILS, PLAYGROUND, and a CLUBHOUSE WITH SERVING KITCHEN AND GATHERING ROOM. THE PACKARD FLOOR PLAN HAS 4 BEDROOM, 2.5 BATHS. It offers a traditional layout with formal living & dining room, spacious open concept design family room with a cozy fireplace open to the kitchen. There is a lovely rear covered porch to enjoy your morning coffee or a nice sunset dinner. On the second level, 4 large spacious bedrooms. The owner's suite is oversized and complimented with a large owner's bathroom suite showing off dual vanities, Soaking tub & shower, and large walk-in closet. 3 generous secondary bedrooms with nice closets and a laundry room is also upstairs. Preserve at Dove Creek is located just 10 minutes from FORT YARGO STATE PARK and 20 minutes from ATHENS GA. We are located within 2.5 miles from 316, with easy access to the city and surrounding suburbs. ALL Homes are equipped with a Smart Home System, Lawns have designed 3 Zoned Sprinklers Systems. Up to $10k closing cost & builder buy down rates available on select homes.
- Type:
- Single Family
- Sq.Ft.:
- 2,150
- Status:
- Active
- Beds:
- 4
- Lot size:
- 0.59 Acres
- Year built:
- 2024
- Baths:
- 3.00
- MLS#:
- 1019498
- Subdivision:
- Heather Estates
ADDITIONAL INFORMATION
NEW CONSTRUCTION on large, wooded lots! Sarah Floorplan 4BR/3 BA is an Open Concept with Wood-Burning Fireplace in the Family room. Granite in Kitchen with Huge Island. Dining room. Spacious Master Suite w/ Soaking Tub, Separate Shower & Double Vanity! Nice Statham Community with Antique Shops, Barbeque, Parades, Festivals, & soo much more! Builder incentive is $4000 closing costs, buydown, etc with preferred lenders. Photos and/or renderings are representative and not the actual property.
- Type:
- Single Family
- Sq.Ft.:
- 3,440
- Status:
- Active
- Beds:
- 4
- Lot size:
- 1.18 Acres
- Year built:
- 2024
- Baths:
- 4.00
- MLS#:
- 1014312
- Subdivision:
- Wildflower Meadows
ADDITIONAL INFORMATION
This Frank Betz Barrington Hills Modified House Plan features 4 bedrooms & 4 baths on a crawl space. Engineered hardwood floors in foyer, dining room, breakfast room, family room, & kitchen. Custom built cabinets & granite countertops throughout. Stainless steel appliances include refrigerator, dishwasher, cooktop, vent hood, single wall oven & microwave. Custom trim package and tile in all baths & laundry. A 3 car garage & Professionally landscaped, sodded & irrigated lawn. The builder is the spouse of listing agent.
$389,750
225 Breckens Way Statham, GA 30666
- Type:
- Single Family
- Sq.Ft.:
- 1,806
- Status:
- Active
- Beds:
- 4
- Lot size:
- 0.69 Acres
- Year built:
- 2024
- Baths:
- 4.00
- MLS#:
- 1018657
- Subdivision:
- Statham Place
ADDITIONAL INFORMATION
The Mayfield II plan built by My Home Communities! Quick Move-in! This stunning 4-bed, 2.5-bath two-story home offers plenty of privacy just minutes from Athens and Winder! The main floor features an open-style kitchen overlooking the family room and dining area, with desirable features such as granite countertops, LVP flooring, stainless steel appliances, 36" painted cabinets, and soaring 9ft ceilings. Upstairs, the spacious primary suite boasts a tray ceiling, dual vanity, large tile shower, and a walk-in closet. The upper level also includes a laundry room and three generously sized secondary bedrooms. Estimated completion August 2024. Ask about the HOMESITE SPECIFIC incentive for this home of 3.99% rate promo and $3,000 in closing costs with full priced offers using Seller's preferred lender with binding contract by 10/15/2024. *Matterport tour is an example of the floorplan and not of the actual listing*
$900,000
3845 S Highway 82 Statham, GA 30666
- Type:
- Single Family
- Sq.Ft.:
- 3,345
- Status:
- Active
- Beds:
- 4
- Lot size:
- 16.52 Acres
- Year built:
- 1991
- Baths:
- 5.00
- MLS#:
- 10310016
- Subdivision:
- Rives Farm
ADDITIONAL INFORMATION
Unique opportunity to own an incredible property in a gated pastoral, lakefront enclave. The low country style home features 4/5 bedrooms with covered porch and sunroom overlooking 15 acre lake with your own dock. The Great Oaks community also shares 68.5 acres and an occupied 3 bedroom gate house with 2 gated entrances. This home also has river frontage on the Oconee River. A flagstone walk to an open great room entrance with 20 foot beamed ceiling and wide plank newly refinished wood floors. Custom fireplace for cozy evenings. French doors with leaded glass transoms to the large covered porch and the sunroom with new windows with amazing views of the lake and the private dock. The views from this home are truly amazing. New bay window in kitchen for your own herb garden. New granite countertops and backsplash with a kitchen nook which could be a butlers pantry. Master bedroom on the main with more large windows for magnificent views. One of the bedrooms on the main can be used as an office with a private entrance and outdoor shower. Built in book shelves and half bath. Bonus room upstairs with full bath can be used as a fifth bedroom. Ample closets and storage. Athens is only 12 miles away and the schools are Jackson Co schools. You can have the comforts of living with a small group of homes surrounding the lake, named Grand Oaks, and an unbelievable special piece of land. There is a barn/ workshop on the property as well. There is also an easement if you desired your own private drive off Hwy 82. This is a rare opportunity to own an amazing home with many new updates. The LLC does have an annual fee for the neighborhood and it can vary and be around $1000 to $1500 a year and depends on costs for the year for shared land.
$329,900
200 Lucas Way Statham, GA 30666
- Type:
- Single Family
- Sq.Ft.:
- n/a
- Status:
- Active
- Beds:
- 3
- Lot size:
- 0.59 Acres
- Year built:
- 2005
- Baths:
- 2.00
- MLS#:
- 7395805
- Subdivision:
- NONE
ADDITIONAL INFORMATION
WOW!GORGEOUS FULLY RENOVATED VERY SPACIOUS RANCH HOME*NO EXPENSE SPARED IN MAKING THIS THE ABSOLUTE MODEL HOME*NEW INTERIOR PAINT*NEW FLOORING THRU OUT*VERY PRIVATE PARK LIKE BACKYARD** ALL NEW UPGRADED LIGHT FIXTURES*A MUST SEE!!!
- Type:
- Land
- Sq.Ft.:
- n/a
- Status:
- Active
- Beds:
- n/a
- Lot size:
- 1.95 Acres
- Baths:
- MLS#:
- 7377355
ADDITIONAL INFORMATION
Come check out this beautiful private lot in Statham, Almost 2 acres with no HOA. In a nice quiet area, off the road with a creek on the back side. Statham has so much to offer with it's small town feel and you are just 15 minutes from Athens and all that it has to offer.
$85,000
0 First Street Statham, GA 30666
- Type:
- Land
- Sq.Ft.:
- n/a
- Status:
- Active
- Beds:
- n/a
- Lot size:
- 1.95 Acres
- Baths:
- MLS#:
- 10288968
- Subdivision:
- None
ADDITIONAL INFORMATION
Come check out this beautiful private lot in Statham, Almost 2 acres with no HOA. In a nice quiet area, off the road with a creek on the back side. Statham has so much to offer with it's small town feel and you are just 15 minutes from Athens and all that it has to offer.
$635,035
1307 Westland Court Bogart, GA 30666
- Type:
- Single Family
- Sq.Ft.:
- 3,661
- Status:
- Active
- Beds:
- 5
- Lot size:
- 0.25 Acres
- Year built:
- 2023
- Baths:
- 4.00
- MLS#:
- 7376949
- Subdivision:
- Westland
ADDITIONAL INFORMATION
LOCATED IN THE HIGHLY ACCLAIMED NORTH OCONEE SCHOOL DISTRICT, RATED AMONG THE TOP IN THE STATE, 4 SIDE BRICK, POOL, TENNIS COMMUNTIY, UP TO 15K IN SELLER PAID CLOSING COST AND LOW-INTEREST RATE INCENTIVE WITH PREFERRED LENDER AVAILBLE ON THIS HOME. Beautiful new community, Westland, featuring estate style homes on Hwy 78 just minutes from Athens... JEAN LEE with side entry garage overlooks the beautiful pool and amenities. Open the door to a dramatic two-story foyer and living room which leads into the formal dining room. Chef-inspired kitchen with double ovens, separate gas cooktop, and Quartz counters flows into a casual dining space and family room with fireplace. A bedroom on the main with full bath, and a separate laundry room complete the main level. Upstairs does not disappoint with a massive loft that overlooks the foyer, oversized secondary bedrooms and a must-see primary bedroom suite with spa-like bath and dual closets. Plus, you will never be too far from home with Home Is Connected. A Your new home is built with an industry leading suite of smart home products that keep you connected with the people and place you value most. A built-in pest control system and much more.... Photos used for illustrative purposes and may not depict actual home.
Price and Tax History when not sourced from FMLS are provided by public records. Mortgage Rates provided by Greenlight Mortgage. School information provided by GreatSchools.org. Drive Times provided by INRIX. Walk Scores provided by Walk Score®. Area Statistics provided by Sperling’s Best Places.
For technical issues regarding this website and/or listing search engine, please contact Xome Tech Support at 844-400-9663 or email us at [email protected].
License # 367751 Xome Inc. License # 65656
[email protected] 844-400-XOME (9663)
750 Highway 121 Bypass, Ste 100, Lewisville, TX 75067
Information is deemed reliable but is not guaranteed.

The data relating to real estate for sale on this web site comes in part from the Broker Reciprocity Program of Georgia MLS. Real estate listings held by brokerage firms other than this broker are marked with the Broker Reciprocity logo and detailed information about them includes the name of the listing brokers. The broker providing this data believes it to be correct but advises interested parties to confirm them before relying on them in a purchase decision. Copyright 2024 Georgia MLS. All rights reserved.
Statham Real Estate
The median home value in Statham, GA is $346,200. This is higher than the county median home value of $303,800. The national median home value is $338,100. The average price of homes sold in Statham, GA is $346,200. Approximately 71.02% of Statham homes are owned, compared to 23.42% rented, while 5.56% are vacant. Statham real estate listings include condos, townhomes, and single family homes for sale. Commercial properties are also available. If you see a property you’re interested in, contact a Statham real estate agent to arrange a tour today!
Statham, Georgia 30666 has a population of 2,771. Statham 30666 is less family-centric than the surrounding county with 27.07% of the households containing married families with children. The county average for households married with children is 34.89%.
The median household income in Statham, Georgia 30666 is $57,745. The median household income for the surrounding county is $68,365 compared to the national median of $69,021. The median age of people living in Statham 30666 is 34.1 years.
Statham Weather
The average high temperature in July is 90.7 degrees, with an average low temperature in January of 31.6 degrees. The average rainfall is approximately 48.4 inches per year, with 1.3 inches of snow per year.

