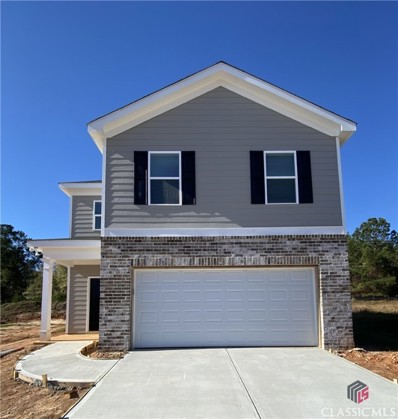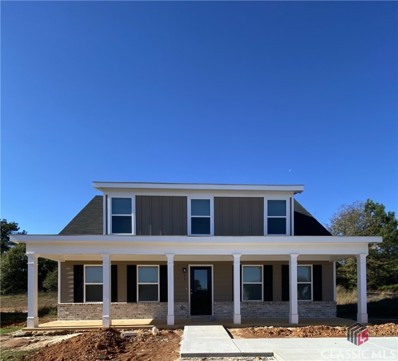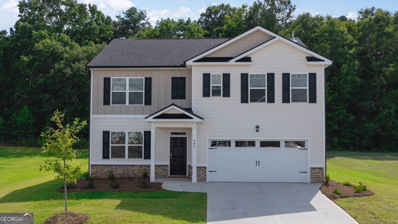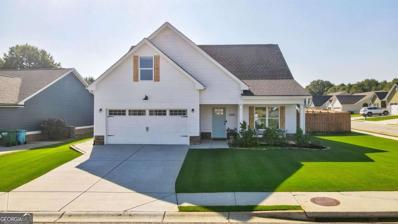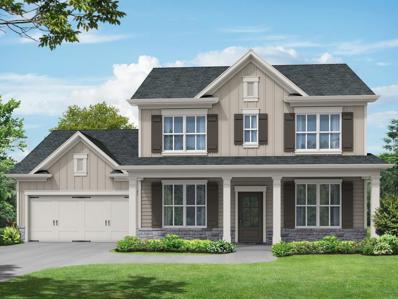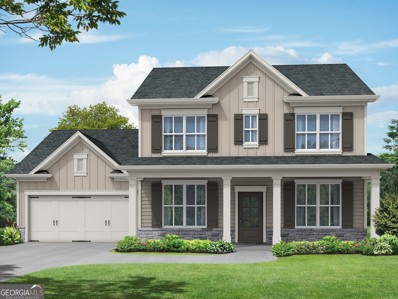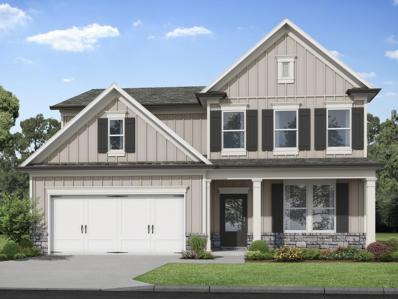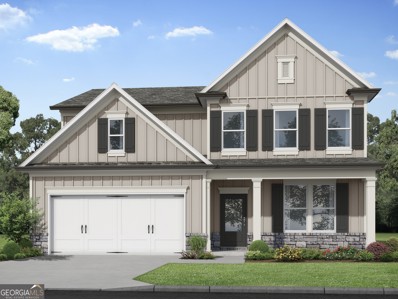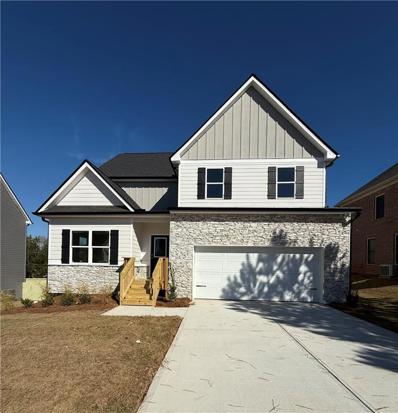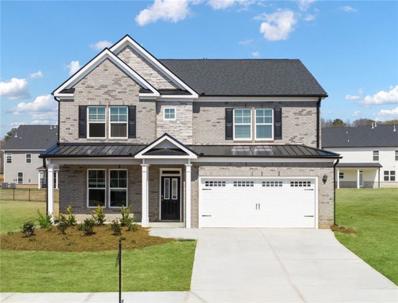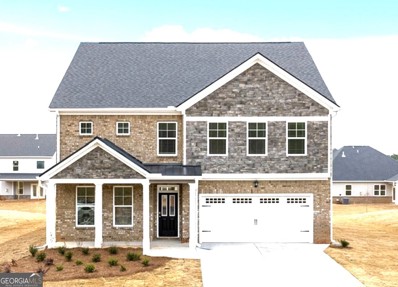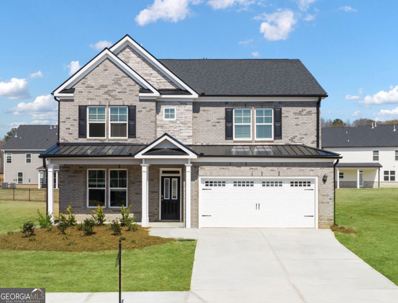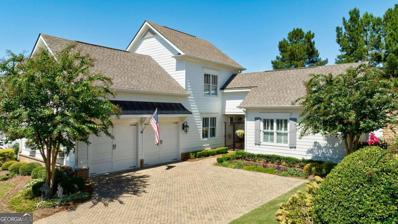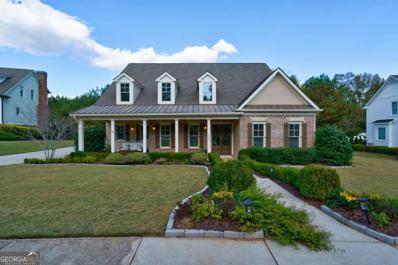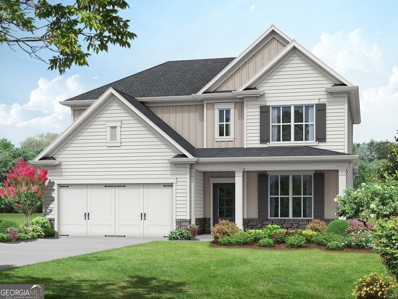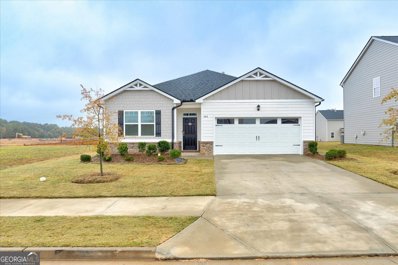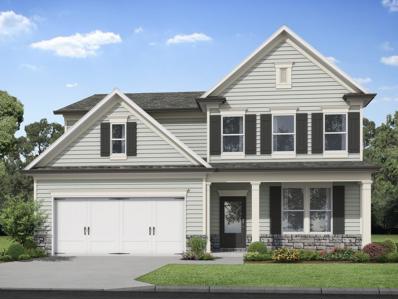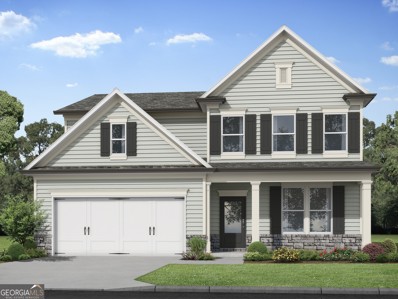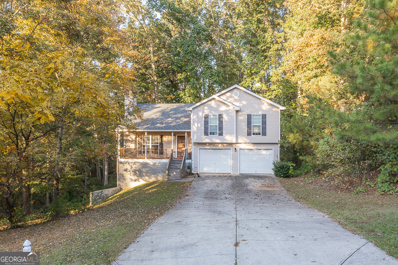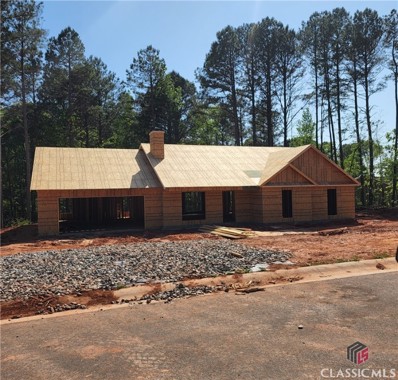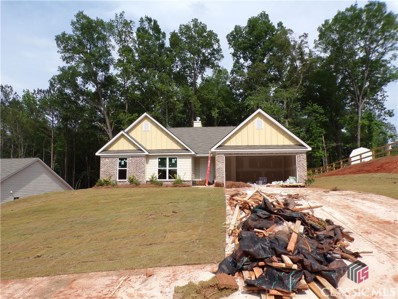Statham GA Homes for Rent
$354,990
69 Charlotte Place Statham, GA 30666
- Type:
- Single Family
- Sq.Ft.:
- 1,665
- Status:
- Active
- Beds:
- 4
- Lot size:
- 0.33 Acres
- Year built:
- 2024
- Baths:
- 3.00
- MLS#:
- 1022386
- Subdivision:
- Charlotte's Place
ADDITIONAL INFORMATION
NEW Construction home Ready for 30-day closing! This 4-bedroom X 2.5 bath home is one of the first few to come available in this new subdivision. Home features stunning GRANITE counter tops, stainless steel appliances (no fridge) and New Luxury Vinyl Plank flooring in the common areas then Plush Carpet in the bedrooms! Walk upstairs and you will find a spacious primary bedroom with vaulted ceilings! In addition there is a large ensuite bath with double vanity's and a big walk-in closet! For added everyday convivence you will find a 2nd story laundry room! If this isn't enough, the open floor plan, garage, and a sprinkler system to keep your lawn lush and green year-round will sure to impress! Located in the town of Statham, within walking distance to Bear Creek Middle School, conveniently located with quick access to 316 and just a 20-minute drive to Athens! Don't miss your chance on this BEAUTIFUL new home in this up-and-coming neighborhood! Stock photos have been virtually staged. Other Floor Plans located at 53 Charlotte Place, 223 Charlotte Cir, 32 Charlotte Cir.
$329,990
53 Charlotte Place Statham, GA 30666
- Type:
- Single Family
- Sq.Ft.:
- 1,717
- Status:
- Active
- Beds:
- 3
- Lot size:
- 0.29 Acres
- Year built:
- 2024
- Baths:
- 3.00
- MLS#:
- 1022388
- Subdivision:
- Charlotte's Place
ADDITIONAL INFORMATION
NEW Construction home Ready for 30-day closing! This 3-bedroom X 2.5 bath home is one of the first to come available in this new subdivision. Home features stunning GRANITE counter tops, stainless steel appliances (no fridge) and New Luxury Vinyl Plank flooring in the common areas then Plush Carpet in the bedrooms! With a PRIMARY SUITE on the main floor that is spacious enough to include a Double Vanity With a separate shower and soaker tub! Then walk upstairs and you will find a BONUS ROOM perfect for a study / Reading room/ Play room area or whatever you need it for Tucked in next to the closet of one of the 2 bedrooms upstairs, this design really maxes out the living and storage space potential of the traditional cape cod design. If this isn't enough, you will find additional features such as a Walk in Kitchen Pantry, Large Laundry room, ample storage, a Large rocking chair ready front porch and a sprinkler system to keep your lawn lush and green year-round! Located in the town of Statham, within walking distance to Bear Creek Middle School, conveniently located with quick access to 316 and just a 20-minute drive to Athens! Don't miss your chance on this BEAUTIFUL new home in this up-and-coming neighborhood! Other Floor Plans located at 223 Charlotte Cir, 69 Charlotte Pl, 32 Charlotte Cir.
- Type:
- Single Family
- Sq.Ft.:
- n/a
- Status:
- Active
- Beds:
- 5
- Lot size:
- 0.21 Acres
- Year built:
- 2024
- Baths:
- 3.00
- MLS#:
- 10410275
- Subdivision:
- Preserve At Dove Creek
ADDITIONAL INFORMATION
Builder special financing available! Seller paid closing cost with preferred lender is up to $10,000. BARROW COUNTY'S NEWEST PREMIERE COMMUNITY FEATURES: A POOL, TENNIS COURTS, PICKLE BALL, WALKING TRAILS, PLAYGROUND, and a CLUBHOUSE WITH SERVING KITCHEN AND GATHERING ROOM. Preserve at Dove Creek is a 100% USDA FINANCING qualified neighborhood. Must see the popular HAYDEN FLOOR PLAN 5 bedrooms, 3 FULL BATHS with owner suite and loft on the 2nd floor. Main floor features a guest bedroom with full bath along with 3 generous sized secondary bedrooms on 2nd floor. The Hayden offers a modern open concept layout beautiful kitchen with a huge center island opens to a large family room with a cozy fireplace. Separate flex room that can be used as a formal dining room or home office. Covered back patio, whole house blinds soft close cabinet and luxury vinyl flooring. Upstairs feature a large Owners suite with separate tub and shower and a big walk-in closet. Preserve at Dove Creek is located just 10 minutes from FORT YARGO STATE PARK and 20 minutes from ATHENS GA. We are located within 2.5 miles from 316, with easy access to the city and surrounding suburbs. ALL Homes are equipped with a Smart Home System, Lawns have designed 3 Zoned Sprinklers Systems. SPECIAL BUYER'S INCENTIVES. CONTRACTS WRITTEN AND SUBMITTED ON BUILDER FORMS ONLY * Prices and promotions are subject to change at any time, and this listing although believed to be accurate, may not reflect the latest changes.
- Type:
- Single Family
- Sq.Ft.:
- 2,688
- Status:
- Active
- Beds:
- 4
- Lot size:
- 0.22 Acres
- Year built:
- 2019
- Baths:
- 4.00
- MLS#:
- 10409792
- Subdivision:
- Oak Springs
ADDITIONAL INFORMATION
Introducing a stunning 4-bedroom, 3.5-bathroom home nestled on a picturesque corner lot in the serene Oak Springs Subdivision in Statham, GA. This elegant residence boasts a charming exterior with its classic white facade, complemented by a flat driveway leading to a two-car garage. The well-manicured lawn front yard enhance the curb appeal, making it a standout in the neighborhood. The backyard is a well-maintained oasis, perfect for relaxation and outdoor activities. The lush green lawn is meticulously cared for, providing a soft, inviting space for various activities like picnics, games, or simply lounging on the grass. The yard is bordered by a sturdy wooden fence, ensuring privacy and safety for family and pets. Step inside to discover a spacious and inviting interior, designed with both comfort and style in mind. The home office space is designed with both functionality and comfort in mind. The office brightened by natural light streaming in through multiple windows, which are framed by glass-paneled doors, enhancing the airy feel. The kitchen is a vibrant blend of modern design and functional elegance. The kitichen space features a mix of blue and white cabinetry, creating a fresh and inviting color scheme. The kitchen island, which serves as both a workspace and a casual dining area, is topped with a light grey granite countertop. The backsplash behind the stove and sink is adorned with white hexagonal tiles, adding a touch of classic pattern to the modern kitchen. Above the stove, a stainless steel microwave complements the stainless steel appliances. The kitchen pantry is a well-organized pantry, designed to maximize storage and accessibility while maintaining a neat and tidy appearance. The shelves themselves are painted in a soft blue color, which coordinates with the kitchens color scheme. The laundry room combines functionality with stylish design, creating a pleasant and organized space for household chores. A contemporary dining area seamlessly integrated into an open-plan living space. Step into the grand family room, where the focal point is a beautifully crafted fireplace, inviting you to gather around for cozy evenings or festive celebrations. The room is bathed in natural light, thanks to large windows. The spacious master bedroom boasts a modern two-tone paint job with white and blue walls, large windows for ample natural light, hardwood floors, and recessed ceiling lighting, creating a serene and inviting space. The master bathroom features a dual vanity with white cabinetry and shiplap wall, round mirrors with modern lighting, all complemented by hexagonal floor tiles. The master bedroom closet is a spacious, well-organized area featuring a variety of storage options. Upon ascending the stairs, youre greeted by the comfort of carpet underfoot. This level hosts three secondary bedrooms, each a haven of tranquility, making them perfect for rest or personal retreats. Adjacent are two full bathrooms, ensuring that morning routines or evening unwinds are always smooth. The expansive bonus room, a versatile space. This room, with its generous dimensions, could transform into a lively media room for family movie nights, a vibrant playroom echoing with childrens laughter, or a quiet, productive space for remote work, reflecting the dynamic needs of todays households. The upstairs layout is intuitively designed, with a central hallway that connects these areas. This house offers more than just a beautiful living space; its a gateway to convenience and community. The community features a well-stocked bass pond, offering neighbors a peaceful spot to cast a line and enjoy some quality fishing. With its proximity to shopping centers, youre never far from daily necessities. Schools within a short distance ensure that education is accessible without the hassle of long commutes. This house isnt just a place to live; its a must-see for anyone looking to find their perfect home.
$452,550
1060 TITUS Lane Statham, GA 30666
- Type:
- Single Family
- Sq.Ft.:
- n/a
- Status:
- Active
- Beds:
- 4
- Lot size:
- 0.23 Acres
- Year built:
- 2024
- Baths:
- 3.00
- MLS#:
- 7482002
- Subdivision:
- SUTTON'S LANDING
ADDITIONAL INFORMATION
The Lakehurst Plan built by My Home Communities. Sutton's Landing is quiet GATED Community with easy access to conveniences and entertainment. This 4 bedroom/3 bath two story home offers a stylish interior with lots of natural light and open, flowing floor plan. As you step inside, you will notice the elegant judges paneling in the formal dining room. The Kitchen is an entertainer's dream with large island, 36" painted cabinets with Cove trim, granite countertops,stainless steel appliances and breakfast room. LVP flooring adds a touch of sophistication to the main living area. Guests staying over? no worries, there is a bedroom and full bath on main. Upstairs you will find the owner's suite complete with elegant trey ceilings and a large closet. The owner's bathroom showcases double vanity with granite countertops, garden tub and separate tile shower. Spacious secondary bedrooms, secondary bath and conveniently located laundry room. Covered patio and two car garage with garage door opener AMENITIES include pool and pickleball court.Estimated completion Jan/Feb 2025 Ask about our incentives of 4.99% rate promo and $3,000 in closing cost or $8,000 in closing costs with use of preferred lender with contract binding by 11/30/2024 *Matterport tour is not of the actual property but is an example of the floor plan* 100% USDA Financing available. *Secondary photos are file photos
$452,550
1060 TITUS Lane Statham, GA 30666
- Type:
- Single Family
- Sq.Ft.:
- n/a
- Status:
- Active
- Beds:
- 4
- Lot size:
- 0.23 Acres
- Year built:
- 2024
- Baths:
- 3.00
- MLS#:
- 10408083
- Subdivision:
- SUTTON'S LANDING
ADDITIONAL INFORMATION
The Lakehurst Plan built by My Home Communities. Sutton's Landing is quiet GATED Community with easy access to conveniences and entertainment. This 4 bedroom/3 bath two story home offers a stylish interior with lots of natural light and open, flowing floor plan. As you step inside, you will notice the elegant judges paneling in the formal dining room. The Kitchen is an entertainer's dream with large island, 36" painted cabinets with Cove trim, granite countertops,stainless steel appliances and breakfast room. LVP flooring adds a touch of sophistication to the main living area. Guests staying over? no worries, there is a bedroom and full bath on main. Upstairs you will find the owner's suite complete with elegant trey ceilings and a large closet. The owner's bathroom showcases double vanity with granite countertops, garden tub and separate tile shower. Spacious secondary bedrooms, secondary bath and conveniently located laundry room. Covered patio and two car garage with garage door opener AMENITIES include pool and pickleball court.Estimated completion Jan/Feb 2025 Ask about our incentives of 4.99% rate promo and $3,000 in closing cost or $8,000 in closing costs with use of preferred lender with contract binding by 11/30/2024 *Matterport tour is not of the actual property but is an example of the floor plan* 100% USDA Financing available. *Secondary photos are file photos
$468,200
1110 Titus Lane Statham, GA 30666
- Type:
- Single Family
- Sq.Ft.:
- n/a
- Status:
- Active
- Beds:
- 4
- Lot size:
- 0.23 Acres
- Year built:
- 2024
- Baths:
- 4.00
- MLS#:
- 7481850
- Subdivision:
- SUTTON'S LANDING
ADDITIONAL INFORMATION
The Everglade Plan built by My Home Communities. Master on Main, two story home features open floor plan with elegant finishes, Eye catching LVP flooring throughout the main floor, formal dining room with judges paneling, kitchen with 36" cabinets, stainless steel appliances, tile backsplash, granite countertops and island. The family room is perfect for entertaining. Large loft upstairs and three spacious secondary bedrooms and two full baths. Enjoy outdoor living on your covered patio overlooking your private backyard. Come enjoy country living in this quiet GATED community with easy access to HWY316 and only minutes from Athens and the University of Georgia. . Approximate completion Jan/Feb. AMENITIES include pool, pickleball court. Ask about our 4.99% rate promo and $3,000 in closing cost with use of preferred lender with contract binding by 11/30/2024. *Matterport tour is not of the actual property but is an example of the floor plan* 100% USDA Financing available. *Secondary photos are file photos
$468,200
1110 Titus Lane Statham, GA 30666
- Type:
- Single Family
- Sq.Ft.:
- n/a
- Status:
- Active
- Beds:
- 4
- Lot size:
- 0.23 Acres
- Year built:
- 2024
- Baths:
- 4.00
- MLS#:
- 10407954
- Subdivision:
- SUTTON'S LANDING
ADDITIONAL INFORMATION
The Everglade Plan built by My Home Communities. Master on Main, two story home features open floor plan with elegant finishes, Eye catching LVP flooring throughout the main floor, formal dining room with judges paneling, kitchen with 36" cabinets, stainless steel appliances, tile backsplash, granite countertops and island. The family room is perfect for entertaining. Large loft upstairs and three spacious secondary bedrooms and two full baths. Enjoy outdoor living on your covered patio overlooking your private backyard. Come enjoy country living in this quiet GATED community with easy access to HWY316 and only minutes from Athens and the University of Georgia. . Approximate completion Jan/Feb. AMENITIES include pool, pickleball court. Ask about our 4.99% rate promo and $3,000 in closing cost with use of preferred lender with contract binding by 11/30/2024. *Matterport tour is not of the actual property but is an example of the floor plan* 100% USDA Financing available. *Secondary photos are file photos
- Type:
- Single Family
- Sq.Ft.:
- 2,282
- Status:
- Active
- Beds:
- 4
- Lot size:
- 0.26 Acres
- Year built:
- 2024
- Baths:
- 3.00
- MLS#:
- 7483905
- Subdivision:
- Sutton's Landing
ADDITIONAL INFORMATION
Builder Closeout, last home remaining in phase 1. 4 Bedroom Home 2.5 Baths, full unfinished basement. In the gated community of Sutton's Landing, Statham, GA, on Hwy 53 Old Hog Mountain. Great Price, $10k in builder contribution if preferred lender is used. Construction scheduled to be completed Nov. 15th.
$606,255
1418 Stolz Drive Bogart, GA 30666
- Type:
- Single Family
- Sq.Ft.:
- 3,110
- Status:
- Active
- Beds:
- 4
- Lot size:
- 0.25 Acres
- Year built:
- 2024
- Baths:
- 3.00
- MLS#:
- 7480900
- Subdivision:
- Westland
ADDITIONAL INFORMATION
NORTH OCONEE SCHOOL DISTRICT, 3 SIDE BRICK, POOL, TENNIS COMMUNITY. UP TO 10K IN SELLER PAID CLOSING COSTS AND LOW-RATE FINANCING INCENTIVES this home!! Beautiful new community, Westland, featuring estate style homes on Hwy 78 just minutes from Athens. The popular HAMPSHIRE plan, this expansive two-story design features a dramatic formal dining room. Entertaining is easy with an island kitchen overlooking the family room with cozy fireplace. Stay organized with a spacious pantry and butler's pantry. A guest bedroom and full bath round out the main floor. Upstairs you'll find a second family room, two additional bedrooms and full bath, laundry, and a private bedroom suite with sitting area, oversized closet and spa-like bath. And you will never be too far from home with Home Is Connected. Your new home is built with an industry leading suite of smart home products that keep you connected with the people and place you value most. Photos used for illustrative purposes and do not depict actual home.
- Type:
- Single Family
- Sq.Ft.:
- 2,929
- Status:
- Active
- Beds:
- 5
- Lot size:
- 0.25 Acres
- Year built:
- 2024
- Baths:
- 4.00
- MLS#:
- 10406959
- Subdivision:
- Westland
ADDITIONAL INFORMATION
NORTH OCONEE SCHOOL DISTRICT, 3 SIDE BRICK, POOL, TENNIS COMMUNITY, UP TO 10K IN SELLER PAID CLOSING COSTS AND LOW-RATE FINANCING INCENTIVES on SELECT inventory in the neighborhood! Welcome home to Oconee County's newest neighborhood, Westland! This neighborhood is close proximity to Hwy 316 at approximate 5.8 miles, and approximately 23 minutes to UGA. The SUMMIT plan features a central family room that opens to the island kitchen with spacious pantry and stainless-steel gas appliances including double ovens. The Butler's pantry connects the kitchen to the separate dining room. Guests can enjoy the comfort of a bedroom with full bath on the main that features cultured marble counters and tile floors. Hardwood floors throughout the main level provide a seamless flow to this open floorplan. Hardwood stairs lead to an incredible recreation room perfect for games and movies. Upstairs offers an oversized private bedroom suite with impressive bath, and 3 spacious secondary bedrooms which offer lots of natural light and plenty of storage space. Your new home is built with an industry leading suite of smart home products that keep you connected with the people and place you value most. Photos used for illustrative purposes and do not depict actual home.
- Type:
- Single Family
- Sq.Ft.:
- 3,110
- Status:
- Active
- Beds:
- 4
- Lot size:
- 0.25 Acres
- Year built:
- 2024
- Baths:
- 3.00
- MLS#:
- 10406938
- Subdivision:
- Westland
ADDITIONAL INFORMATION
NORTH OCONEE SCHOOL DISTRICT, 3 SIDE BRICK, POOL, TENNIS COMMUNITY. UP TO 10K IN SELLER PAID CLOSING COST AND LOW-RATE INTEREST INCENTIVES WITH PREFERRED LENDER on this home. Beautiful new community, Westland, featuring estate style homes on Hwy 78 just minutes from Athens. The popular HAMPSHIRE plan, this expansive two-story design features a dramatic formal dining room. Entertaining is easy with an island kitchen overlooking the family room with cozy fireplace. Stay organized with a spacious pantry and butler's pantry. A guest bedroom and full bath round out the main floor. Upstairs you'll find a second family room, two additional bedrooms and full bath, laundry, and a private bedroom suite with sitting area, oversized closet and spa-like bath. And you will never be too far from home with Home Is Connected. Your new home is built with an industry leading suite of smart home products that keep you connected with the people and place you value most. Photos used for illustrative purposes and do not depict actual home.
$1,075,000
2033 Trimleston Road Statham, GA 30666
- Type:
- Single Family
- Sq.Ft.:
- 3,333
- Status:
- Active
- Beds:
- 4
- Lot size:
- 0.24 Acres
- Year built:
- 2014
- Baths:
- 5.00
- MLS#:
- 10405453
- Subdivision:
- The Georgia Club
ADDITIONAL INFORMATION
2033 Trimleston Road, a pristine 4 bedroom 4 and a half bath home locate in the North Hill neighborhood of The Georgia Club. As you approach along the charming paver driveway and pass through the elegant wrought iron gates, youll immediately sense the uniqueness of this exceptional residence. Double solid wood entry doors open into a beautifully designed private courtyard, featuring a large outdoor stacked stone fireplace with gas logs that creates a perfect setting for cozy gatherings. This area masterfully combines covered and open-air spaces, making it ideal for any occasion. With its scored concrete flooring and Sunbrella awning, this charming outdoor "room" is sure to become your favorite spot in the home. Off the courtyard, youll find two entrances: one leading to a charming, detached guest suite and the other to the main house. The detached guest suite features vaulted ceilings, a private bath, and a walk-in closet, making it an ideal retreat for visiting guests or a separate home office. The main house entry greets guests with a welcoming foyer, highlighted by beautiful heart-of-pine flooring, a striking staircase with a custom runner, and elegantly appointed light fixtures. Adjacent to the foyer, the formal dining room offers a picturesque view of the courtyard and connects seamlessly to the chefs kitchen and the open-concept great room. The kitchen exudes a decorators elegance with its glazed white cabinetry and beautifully coordinated stone countertops. A darker wood island and accent pieces frame the five-burner cooktop with a sleek stainless steel vent hood, while select display cabinetry flanks the cooktop, and a tumbled stone backsplash adds texture and charm. This chefs haven is equipped with double ovens, a large flat island offering ample preparation space and room for gathering, and a butlers pantry complete with a wine chiller, additional cabinet space, and a separate pantry. The kitchen seamlessly flows into a spacious great room, ideal for both entertaining and relaxing. This inviting space features access to both the courtyard and the private, fully fenced rear yard, which has been transformed into an additional outdoor retreat with a flagstone patio and grilling station. The great rooms cozy atmosphere is enhanced by a stacked stone fireplace and wooden architectural beams. The primary suite features a grand double door entrance, thoughtfully set apart from the great room, leading to a retreat that truly impresses. The spacious bedroom, which opens to the private courtyard sitting area, offers beautiful views and the perfect blend of seclusion and openness. The suite is enhanced by his-and-her closets, each with custom closet systems, and a spa-like bath designed for relaxation. The luxurious bathroom includes separate vanities, a soaking tub, and an oversized zero-entry shower complete with a bench, rain can showerhead, and a frameless glass door. The first floor of this home also features an additional bedroom or office with an ensuite bathroom. This versatile space boasts heart-of-pine floors, elegant wood beams, and an abundance of natural light. The main floor further includes a stylish powder room and a generously sized laundry room, complete with custom cabinetry, granite countertops, and a stainless-steel sink. Upstairs, youll find an open loft, an additional bedroom and bathroom, and a bonus room designed to accommodate all your extra needs. The Georgia Club is a gated community w/ a private golf & country club that includes a 27 holes of championship golf, aquatic center, fitness center, tennis & pickle ball, on site restaurant, & more. The Georgia Club is a fabulous community that offers a lifestyle unlike any other.
$1,450,000
1303 Oconee Springs Drive Statham, GA 30666
- Type:
- Single Family
- Sq.Ft.:
- 4,425
- Status:
- Active
- Beds:
- 4
- Lot size:
- 0.64 Acres
- Year built:
- 2015
- Baths:
- 5.00
- MLS#:
- 10405452
- Subdivision:
- The Georgia Club
ADDITIONAL INFORMATION
Introducing 1303 Oconee Springs Drive, just listed inside the gates of THE GEORGIA CLUB! Don't miss this fabulous 4 bedroom, 4.5 bath North Oconee Estate Home with a private, parklike backyard overlooking the creek. Measuring 4425 square feet with an oversized three car garage, 1303 Oconee Springs Drive has something to offer everyone. From the rocking chair front porch overlooking a beautiful yard, you enter the home into a well-lit foyer that offers views into the formal dining room that easily seats 12 & the living room boasting a gas fireplace flanked by built-in bookcases. This open concept plan offers full views from the living room to the gourmet kitchen, breakfast room and keeping room featuring another gas fireplace as well as tranquil views from the living room to the private backyard. The well-appointed kitchen boasts custom cabinetry, stunning stone tops that perfectly pair with the tile backsplash, a stainless steel appliance package that includes a gas range top with an oven below, a second wall oven & microwave, and dishwasher, and designer curated lighting that finishes off the kitchen beautifully. A butlers pantry & oversized food pantry with custom built-in shelving are conveniently located between the kitchen & formal dining room. The private spaces of the home are thoughtfully separated from the public spaces with the owners suite tucked in the back wing of the home. The well-sized owners suite boasts beautiful hardwood flooring & picturesque views of the backyard. The spa-like bathroom features beautiful tile, a spacious shower with a convenient zero entry & frameless glass enclosure, a stunning soaking tub with designer curated faucet, and his and her comfort height vanities with stone tops. The owners suite closet opens directly to a well-organized his and her closet with custom closet systems & hardwood flooring. A large, second main floor bedroom with ensuite bath at the front of the home and features hardwood flooring, a walk in closet, & wonderful natural light. The front staircase leads from just beyond the foyer to two nicely appointed bedrooms with ensuite bathrooms & an oversized loft space perfect for a gathering space large enough to host a tv room, gaming space, exercise area or all of the above. The oversize 3 car garage is conveniently connected to the home with easy access to the kitchen through a back hallway. An oversized laundry room with loads of cabinets, stone countertops, and a sink provides a tremendous amount of storage for all the things. A back staircase leads to nicely finished flex space that spans the 3 car garage. This is amazing space for the perfect man-cave, playroom, craft room, or whatever your heart desires. The well-manicured backyard is the crown jewel of this home & cannot be missed! French doors lead from the great room open to a cover porch overlooking this space. The current owner has both a green thumb & a love of nature & has designed this space to be enjoyed all year long there is always something blooming! A stone path leads to flagstone patio that overlooks a bubbling creek. From this perch, you have an unabridged view of nature from the multitude of birds to the changing seasons, & blooming flowers. The home is served by award-winning schools including Dove Creek Elementary, Dove Creek Middle School, & North Oconee High School. The Georgia Club is a gated community with fantastic parks throughout the neighborhood. The Georgia Club is also home to a private country club that currently offers new membership opportunities to residents only. The Georgia Club offers 27 holes of championship golf, lighted clay & hard-court tennis courts, pickleball courts, an aquatic complex with two pools, a fitness center, a full service restaurant & bar open 6 days a week, as well as meeting & event space. The lifestyle offered at The Georgia Club is second to none in the entire Athens/Oconee Area.
$444,050
1090 TITUS Lane Statham, GA 30666
- Type:
- Single Family
- Sq.Ft.:
- n/a
- Status:
- Active
- Beds:
- 4
- Lot size:
- 0.12 Acres
- Year built:
- 2024
- Baths:
- 3.00
- MLS#:
- 7479768
- Subdivision:
- SUTTON'S LANDING
ADDITIONAL INFORMATION
The Farmington Plan built by My Home Communities. Come enjoy country living in this quiet GATED community with easy access to HWY316 and only minutes from Athens and the University of Georgia. Stunning two story 4bedroom 3 bath home. The main floor features a formal dining room with elegant judges paneling, LVP flooring and a guest bedroom with a full bath. The kitchen boasts 36"cabinets, large pantry, granite countertops, stainless steel appliances and a large island with open view to the family room. Upstairs you will find the owner's suite complete with elegant tray ceilings and a large walk-in closet. The owner's bathroom showcases double vanity with granite countertops plenty of storage and tile Super Shower. Spacious secondary bedrooms conveniently located laundry room and LOFT. Enjoy evening on your covered patio overlooking your private backyard. AMENITIES include a pool and pickleball courts. Approximate completion Jan/Feb 2025.Ask about our 4.99% rate promo and $3,000 in closing cost with use of preferred lender with contract binding by 11/30/2024 *Matterport tour is not of the actual property but is an example of the floor plan* 100% USDA Financing available. *Secondary photos are file photos.
$444,050
1090 TITUS Lane Statham, GA 30666
- Type:
- Single Family
- Sq.Ft.:
- n/a
- Status:
- Active
- Beds:
- 4
- Lot size:
- 0.12 Acres
- Year built:
- 2024
- Baths:
- 3.00
- MLS#:
- 10405372
- Subdivision:
- SUTTON'S LANDING
ADDITIONAL INFORMATION
The Farmington Plan built by My Home Communities. Come enjoy country living in this quiet GATED community with easy access to HWY316 and only minutes from Athens and the University of Georgia. Stunning two story 4bedroom 3 bath home. The main floor features a formal dining room with elegant judges paneling, LVP flooring and a guest bedroom with a full bath. The kitchen boasts 36"cabinets, large pantry, granite countertops, stainless steel appliances and a large island with open view to the family room. Upstairs you will find the owner's suite complete with elegant tray ceilings and a large walk-in closet. The owner's bathroom showcases double vanity with granite countertops plenty of storage and tile Super Shower. Spacious secondary bedrooms conveniently located laundry room and LOFT. Enjoy evening on your covered patio overlooking your private backyard. AMENITIES include a pool and pickleball courts. Approximate completion Jan/Feb 2025.Ask about our 4.99% rate promo and $3,000 in closing cost with use of preferred lender with contract binding by 11/30/2024 *Matterport tour is not of the actual property but is an example of the floor plan* 100% USDA Financing available. *Secondary photos are file photos.
- Type:
- Mobile Home
- Sq.Ft.:
- n/a
- Status:
- Active
- Beds:
- 1
- Lot size:
- 8.12 Acres
- Year built:
- 1986
- Baths:
- 1.00
- MLS#:
- 10404957
- Subdivision:
- Robert Vanderford
ADDITIONAL INFORMATION
Beautiful Wooded lot with a very nice detached garage and secondary out-building. Mobile home on the property is vacant and is not livable - Enter the home at your own risk.
$304,900
2094 Broad Street Statham, GA 30666
- Type:
- Single Family
- Sq.Ft.:
- 1,318
- Status:
- Active
- Beds:
- 3
- Lot size:
- 0.73 Acres
- Year built:
- 1999
- Baths:
- 2.00
- MLS#:
- 10404467
- Subdivision:
- None
ADDITIONAL INFORMATION
Move in ready with new premium LVP flooring and interior paint. HVAC, roof, fireplace including flue, appliances, and back deck were replaced approximately 5 years ago. Security system, gutter guards, 2 car garage, large vaulted family room, main bedroom has walk-in closet, stainless steel appliances, large fenced in back yard with privacy fence along front. Approximately 3/4 acre lot.
- Type:
- Single Family
- Sq.Ft.:
- n/a
- Status:
- Active
- Beds:
- 4
- Year built:
- 2022
- Baths:
- 2.00
- MLS#:
- 10406903
- Subdivision:
- Preserve At Dove Creek.
ADDITIONAL INFORMATION
Welcome home to this fantastic 4 bed, 2 bath solid Brick Ranch in heart of Statham corner lot! Home features a spacious living room, and an open concept family room with a beautiful kitchen with white cabinets, stainless steel appliances and granite counter tops. Less than 3 miles to Hwy 316, Preserve at Dove Creek offers small town charm surrounded by beautiful parks and recreation. The town of Statham has the quintessential main street, but is just minutes to additional shopping at Barrow Crossing plus sports and entertainment in Athens and UGA. Planned amenities include a community pool, cabana, tennis courts, tot lot and pickle ball courts for residents to enjoy. Beautiful and functional ranch design with a spacious family room that expands to a casual dining area. There is plenty of room for everyone to gather round the open island kitchen. Cabinet color options include gray, white and espresso. The private bedroom suite features dual vanities, separate shower and luxurious garden tub. Secondary bedrooms offer oversized closets for extra storage. And you will never be too far from home with Home Is Connected. Your new home is built with an industry leading suite of smart home products that keep you connected with the people and place you value most. Do not wait. Call to schedule your tour today!!
$470,200
1074 TITUS Lane Statham, GA 30666
- Type:
- Single Family
- Sq.Ft.:
- n/a
- Status:
- Active
- Beds:
- 4
- Lot size:
- 0.23 Acres
- Year built:
- 2024
- Baths:
- 4.00
- MLS#:
- 7478705
- Subdivision:
- SUTTON'S LANDING
ADDITIONAL INFORMATION
The Everglades plan built by My Home Communities. Looking for a great home in a private, gated community away from busy roads? Look no more! This two-story, 4-bedroom, 3.5-bath home captures attention with its beautiful exterior color palette and inviting front porch. Step through the front door to find elegant finishes, such as judges paneling in the formal dining room and eye-catching LVP flooring throughout the main level. The kitchen features a large pantry, granite countertops, stainless steel appliances, and a spacious island with an open view of the family room perfect for entertaining. The master suite is conveniently located on the main level and boasts tray ceilings and two walk-in closets, with a master bathroom that includes a double vanity, oversized garden tub, and separate shower. The laundry room is also located downstairs for added convenience. Upstairs, you'll find three spacious secondary bedrooms, two additional bathrooms, and a large loft area. Enjoy gatherings on your covered patio overlooking a private backyard, with the added benefit of a two-car garage equipped with a garage door opener. Community amenities include a pool and pickleball courts. Approximate completion is set for January/February 2025. Ask about our 4.99% rate promotion and $3,000 in closing costs when using our preferred lender for contracts binding by 11/30/2024. 100% USDA financing available. Secondary photos are for reference only.
- Type:
- Single Family
- Sq.Ft.:
- 1,878
- Status:
- Active
- Beds:
- 4
- Lot size:
- 1.55 Acres
- Year built:
- 2006
- Baths:
- 3.00
- MLS#:
- 10404356
- Subdivision:
- Kirkland Manor
ADDITIONAL INFORMATION
This four-bedroom, three-bathroom home features approximately 1,878 square feet of living space. The spacious layout offers an abundance of natural light, creating a bright and welcoming atmosphere. The home boasts hardwood-style flooring throughout, complemented by the bright lighting and open floor plan. The kitchen is well-appointed, offering ample cabinetry and stainless steel appliances. The spacious deck provides an inviting outdoor living space, while the wooden beams and scenic surroundings add to the property's charm. The lush landscaping and inviting porch contribute to the home's curb appeal, and the spacious exterior provides ample room for various activities. The basement offers additional living space and storage potential. Overall, this property presents a comfortable and desirable living experience.
$470,200
1074 TITUS Lane Statham, GA 30666
- Type:
- Single Family
- Sq.Ft.:
- n/a
- Status:
- Active
- Beds:
- 4
- Lot size:
- 0.23 Acres
- Year built:
- 2024
- Baths:
- 4.00
- MLS#:
- 10404073
- Subdivision:
- SUTTON'S LANDING
ADDITIONAL INFORMATION
The Everglades plan built by My Home Communities. Looking for a great home in a private, gated community away from busy roads? Look no more! This two-story, 4-bedroom, 3.5-bath home captures attention with its beautiful exterior color palette and inviting front porch. Step through the front door to find elegant finishes, such as judges paneling in the formal dining room and eye-catching LVP flooring throughout the main level. The kitchen features a large pantry, granite countertops, stainless steel appliances, and a spacious island with an open view of the family room perfect for entertaining. The master suite is conveniently located on the main level and boasts tray ceilings and two walk-in closets, with a master bathroom that includes a double vanity, oversized garden tub, and separate shower. The laundry room is also located downstairs for added convenience. Upstairs, you'll find three spacious secondary bedrooms, two additional bathrooms, and a large loft area. Enjoy gatherings on your covered patio overlooking a private backyard, with the added benefit of a two-car garage equipped with a garage door opener. Community amenities include a pool and pickleball courts. Approximate completion is set for January/February 2025. Ask about our 4.99% rate promotion and $3,000 in closing costs when using our preferred lender for contracts binding by 11/30/2024. 100% USDA financing available. Secondary photos are for reference only.
- Type:
- Single Family
- Sq.Ft.:
- 1,854
- Status:
- Active
- Beds:
- 4
- Lot size:
- 2 Acres
- Year built:
- 2006
- Baths:
- 3.00
- MLS#:
- 10403027
- Subdivision:
- Kirkland Manor
ADDITIONAL INFORMATION
Looking for a peaceful retreat without the restrictions of an HOA? This charming residence in Kirkland Manor could be your perfect fit! Nestled on a generous 2-acre lot, this spacious split-level home offers an abundance of living space for comfort and versatility. Step inside to discover an inviting great room that seamlessly connects to a dining area and kitchen-ideal for entertaining or family gatherings. The kitchen provides easy access to a lovely back deck, where you can enjoy serene views of your private wooded backyard, perfect for relaxation or outdoor activities. Upstairs, you'll find three generously sized bedrooms, each offering ample closet space and access to two full bathrooms, ensuring convenience for you and your family. The lower level features a laundry room and a 4th bedroom with its own private bath-perfect for a in-law or guest suite. One of the standout features of this home is the spacious unfinished basement, already stubbed for a bath. This gives you the opportunity to customize and create the additional space you desire-be it a recreation area, workshop, or whatever your imagination holds. With 2 acres at your disposal, this property offers the potential to add a shop, playground, pool, or simply to maintain the natural beauty of the land. Don't miss your chance to make this expansive home your own, surrounded by nature and privacy!
- Type:
- Single Family
- Sq.Ft.:
- 2,150
- Status:
- Active
- Beds:
- 4
- Lot size:
- 0.59 Acres
- Year built:
- 2024
- Baths:
- 3.00
- MLS#:
- 1022175
- Subdivision:
- Heather Estates
ADDITIONAL INFORMATION
NEW CONSTRUCTION on large, wooded lots! Sarah Floorplan 4BR/3 BA is an Open Concept with Wood-Burning Fireplace in the Family room and built-in's on each side of fireplace. Granite in Kitchen with Huge Island. Dining room. Spacious Master Suite w/ Soaking Tub, Separate Shower & Double Vanity! Nice Statham Community with Antique Shops, Barbeque, Parades, Festivals, & soo much more! Builder incentive is $4000 closing costs, buydown, etc. Photos and/or renderings are representative and not the actual property.
- Type:
- Single Family
- Sq.Ft.:
- 2,150
- Status:
- Active
- Beds:
- 4
- Lot size:
- 0.59 Acres
- Year built:
- 2024
- Baths:
- 3.00
- MLS#:
- 1022174
- Subdivision:
- Heather Estates
ADDITIONAL INFORMATION
NEW CONSTRUCTION on large, wooded lots! Hannah Floorplan 4BR/2.5 BA is an Open Concept with Wood-Burning Fireplace in the Family room. Granite in Kitchen with Huge Island. Dining room. Spacious Master Suite w/ Soaking Tub, Separate Shower & Double Vanity! LVP and carpet flooring. Nice Statham Community with Antique Shops, Barbeque, Parades, Festivals, & much more! Builder incentive is $4000 closing costs, buydown, etc with preferred lenders. Photos and/or renderings are representative and not the actual property. Hurry and choose your colors!

The data relating to real estate for sale on this web site comes in part from the Broker Reciprocity Program of Georgia MLS. Real estate listings held by brokerage firms other than this broker are marked with the Broker Reciprocity logo and detailed information about them includes the name of the listing brokers. The broker providing this data believes it to be correct but advises interested parties to confirm them before relying on them in a purchase decision. Copyright 2024 Georgia MLS. All rights reserved.
Price and Tax History when not sourced from FMLS are provided by public records. Mortgage Rates provided by Greenlight Mortgage. School information provided by GreatSchools.org. Drive Times provided by INRIX. Walk Scores provided by Walk Score®. Area Statistics provided by Sperling’s Best Places.
For technical issues regarding this website and/or listing search engine, please contact Xome Tech Support at 844-400-9663 or email us at [email protected].
License # 367751 Xome Inc. License # 65656
[email protected] 844-400-XOME (9663)
750 Highway 121 Bypass, Ste 100, Lewisville, TX 75067
Information is deemed reliable but is not guaranteed.
Statham Real Estate
The median home value in Statham, GA is $346,200. This is higher than the county median home value of $303,800. The national median home value is $338,100. The average price of homes sold in Statham, GA is $346,200. Approximately 71.02% of Statham homes are owned, compared to 23.42% rented, while 5.56% are vacant. Statham real estate listings include condos, townhomes, and single family homes for sale. Commercial properties are also available. If you see a property you’re interested in, contact a Statham real estate agent to arrange a tour today!
Statham, Georgia 30666 has a population of 2,771. Statham 30666 is less family-centric than the surrounding county with 27.07% of the households containing married families with children. The county average for households married with children is 34.89%.
The median household income in Statham, Georgia 30666 is $57,745. The median household income for the surrounding county is $68,365 compared to the national median of $69,021. The median age of people living in Statham 30666 is 34.1 years.
Statham Weather
The average high temperature in July is 90.7 degrees, with an average low temperature in January of 31.6 degrees. The average rainfall is approximately 48.4 inches per year, with 1.3 inches of snow per year.
