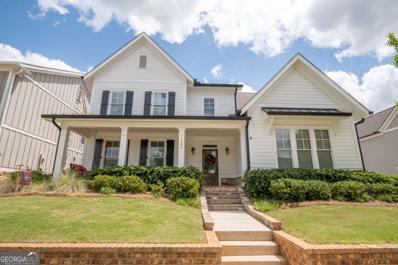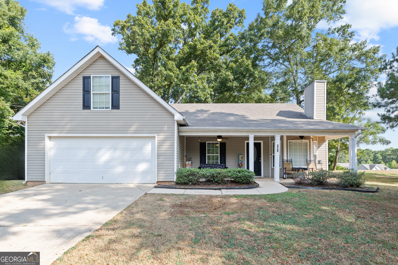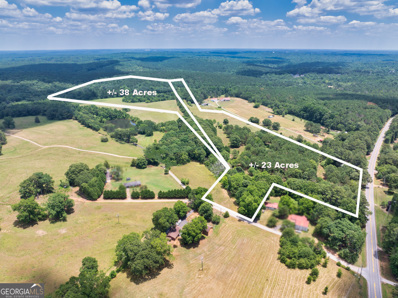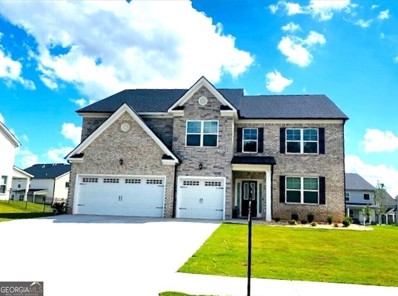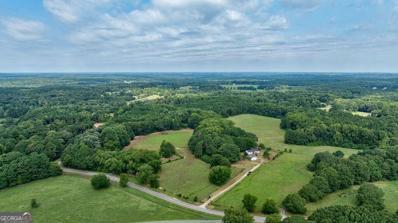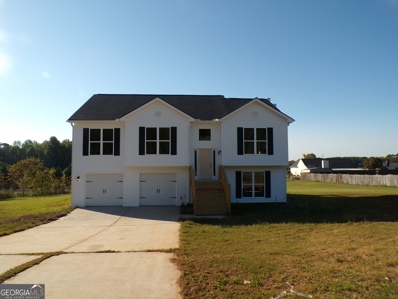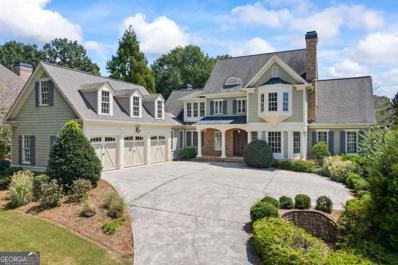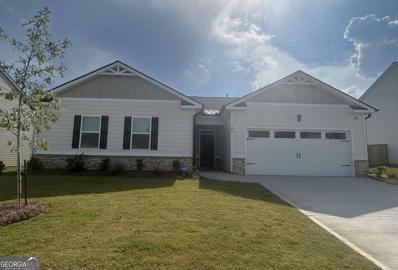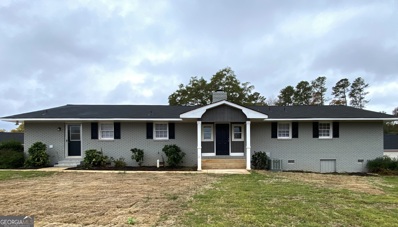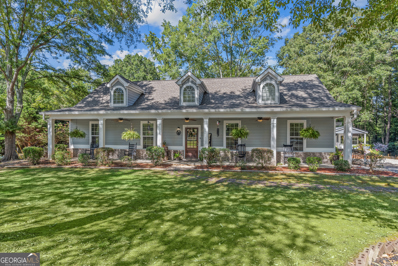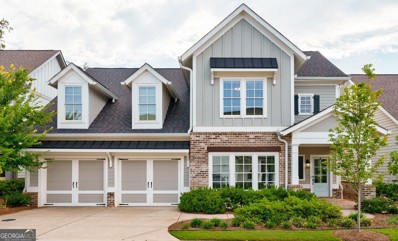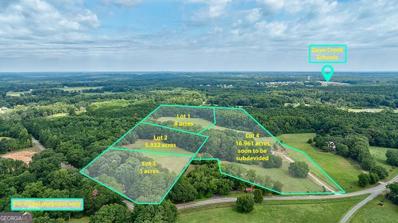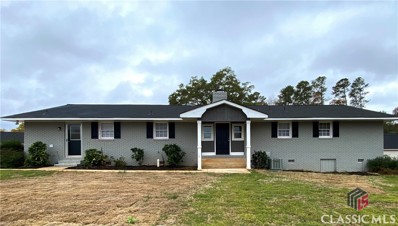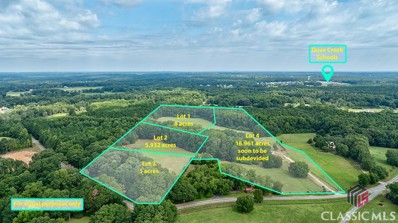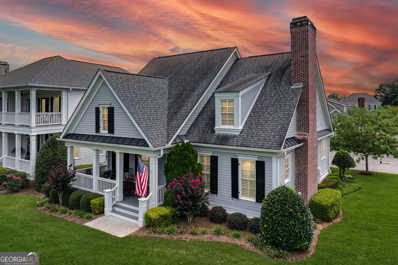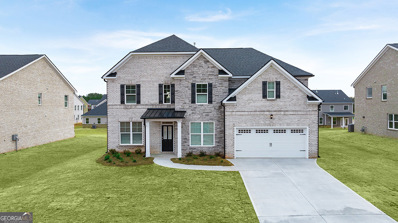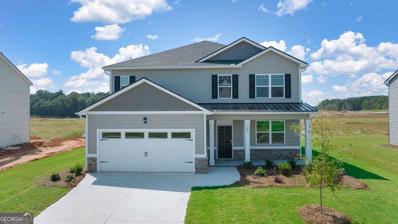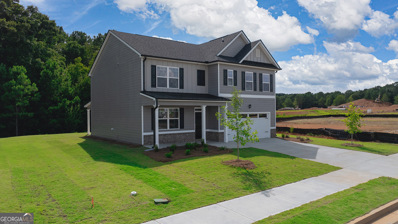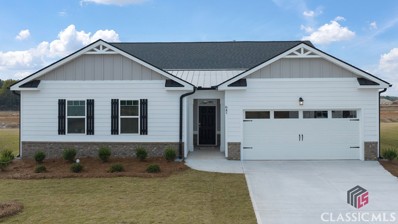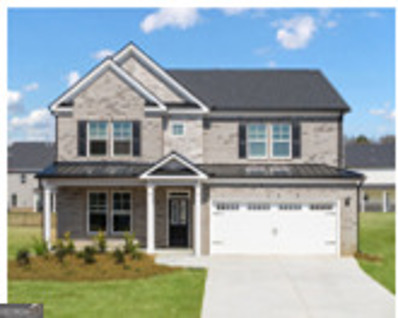Statham GA Homes for Rent
- Type:
- Single Family
- Sq.Ft.:
- 2,841
- Status:
- Active
- Beds:
- 3
- Lot size:
- 0.19 Acres
- Year built:
- 2019
- Baths:
- 3.00
- MLS#:
- 10382459
- Subdivision:
- The Georgia Club
ADDITIONAL INFORMATION
Amazing Opportunity!!This Georgia Club Home is PRICED TO SELL plus SELLER IS OFFERING BUYER a $10,000 incentive to cover Georgia Club Initiation and Membership fees. This fantastic home is absolutely impeccable and gorgeous! Get ready to unpack your play clothes because you wont need to do a thing once you move in! From the minute your eyes land on this inviting home sitting on beautiful Georgia Club Drive, you'll know you found something special. You'll be greeted by a charming and delightful front porch beckoning you to sit and enjoy your coffee in the morning or watch the sunset in the afternoon. Inside, this open floor plan home has a seamless flow of living spaces, just right for relaxation and entertaining. A super sized light filled family room with a gas fireplace is the perfect place to relax. The CHEFs DELIGHT MODERN KITCHEN is sure to please with plenty of beautiful granite counters, a fantastic Island, gorgeous and plentiful cabinets, top of the line appliances, beautiful lighting and a COMPLETELY REDESIGNED PANTRY for functionality and beauty and is also home to a beverage cooler. The adjoining dining room provides the perfect backdrop for hosting guests or family meals. The MAIN LEVEL MASTER Suite offers privacy and relaxation and added space for a reading nook. Youll love the GORGEUOS, adjoining SPA-LIKE bathroom with double vanities a super sized shower and PROFESSIONALLY ORGANIZED CUSTOM CLOSET that is a dream! In fact, all of the closets in the home have been professionally upgraded. A second light filled bedroom with a full and beautiful bathroom and a separate laundry room and tons of closet space complete the first floor. Head upstairs to an oversized loft with limitless possibilities, a game table, office, play or exercise room- you name it! Also find an OVERSIZED BEDROOM THAT FITS TWO QUEEN SIZE BEDS comfortably plus yet another spa like bathroom. Storage is found through out this well designed home. The decor is fresh and neutral. You wont find a stitch of carpet as Beautiful WOOD PLANKED FLOORING is found throughout the home. The systems, all well maintained are just a few years old, the outside trim was all recently painted. The OVERSIZED GARAGE has additional SPACE for your GOLF CART or work space and a second covered patio is found out back. This is maintenance free living at its best, Lawn care is covered by the HOA Walk to the PICKLE BALL courts and neighborhood pond or a quick golf cart ride takes you to the vibrant amenities of The Georgia Club, including a Premier 27-HOLE GOLF COURSE, 2 POOLS, TENNIS, a shared garden, a gym with sauna and steam showers and a clubhouse with a restaurant. This friendly community is alive with activities for all and remember Athens is just minutes away with loads of sporting entertainment as well as the New Classic Center concert venue. While The Georgia Club is a private club, membership is available to homeowners in the neighborhood. Elevate your lifestyle with this fantastic property, seamlessly combining elegance with modern convenience.
- Type:
- Single Family
- Sq.Ft.:
- 1,909
- Status:
- Active
- Beds:
- 4
- Lot size:
- 0.4 Acres
- Year built:
- 2005
- Baths:
- 2.00
- MLS#:
- 10381295
- Subdivision:
- None
ADDITIONAL INFORMATION
Charming low maintenance vinyl siding home in the city limits of Statham. Home features lovely crown molding and handsome hardwood flooring in the main living areas. Spacious eat-in kitchen with granite countertops, stainless steel appliances including the refrigerator, walk in pantry. Formal dining area with chair rail open to great room that features a double trey ceiling and beautiful built in bookcases. The owner's suite features a trey ceiling, built-in bookcases and a spacious walk-in closet. The ensuite bathroom is tiled and offers a garden tub and separate shower. Bonus/4th bedroom upstairs. Covered back porch. 2 car garage.
$1,500,000
197 Thurmond Road Statham, GA 30666
- Type:
- Land
- Sq.Ft.:
- n/a
- Status:
- Active
- Beds:
- n/a
- Lot size:
- 60.82 Acres
- Baths:
- MLS#:
- 10374617
- Subdivision:
- NONE
ADDITIONAL INFORMATION
Listing is for 60.82 +/- acres. Much of the acreage is beautiful pastureland and backs up to the Middle Oconee River. Road frontage on HWY 330. Listing includes 2 parcels: 058 010 (approximately 37.92 acres) and 058 016Y1 (22.9 acres). 058 010 currently includes 49.29 acres when viewing public records - this parcel is being surveyed and 11.37 acres will be removed before the sale. Land is in conservation. Zoned: A2-Agricultural Rural Farm District.
- Type:
- Single Family
- Sq.Ft.:
- 3,661
- Status:
- Active
- Beds:
- 5
- Lot size:
- 0.36 Acres
- Year built:
- 2024
- Baths:
- 4.00
- MLS#:
- 10372187
- Subdivision:
- Westland
ADDITIONAL INFORMATION
NORTH OCONEE SCHOOL DISTRICT, 3 SIDE BRICK, POOL, TENNIS COMMUNITY, UP TO 10K IN SELLER PAID CLOSING COST AND LOW-RATE INTEREST INCENTIVES WITH PREFERRED LENDER on SELECT inventory. Beautiful new community, Westland, featuring estate style homes on Hwy 78 just minutes from Athens... JEAN LEE with 3 car garage presents a dramatic two-story foyer and living room which leads into the formal dining room. Chef-inspired kitchen with double ovens, separate gas cooktop, and Quartz counters flows into a casual dining space and family room with fireplace. A bedroom on the main with full bath, and a separate laundry room complete the main level. Upstairs does not disappoint with a massive loft that overlooks the foyer, oversized secondary bedrooms and a must-see primary bedroom suite with spa-like bath and dual closets. Plus, you will never be too far from home with Home Is Connected. A Your new home is built with an industry leading suite of smart home products that keep you connected with the people and place you value most. A built-in pest control system and much more.... Photos used for illustrative purposes and may not depict actual home.
- Type:
- Single Family
- Sq.Ft.:
- 3,034
- Status:
- Active
- Beds:
- 5
- Lot size:
- 0.33 Acres
- Year built:
- 2024
- Baths:
- 4.00
- MLS#:
- 10372081
- Subdivision:
- Westland
ADDITIONAL INFORMATION
NORTH OCONEE SCHOOL DISTRICT, 3 SIDE BRICK, POOL, TENNIS COMMUNITY, UP TO 10K IN SELLER PAID CLOSING COST AND LOW-RATE INTEREST INCENTIVES WITH PREFERRED LENDER on SELECT inventory. This neighborhood is close proximity to Hwy 316 at approximate 5.8 miles, and approximately 23 minutes to UGA. This stately SAVANNAH FLOOR PLAN offers a plethora of amazing appointments! Walking in from the front door you Enter your two-story foyer & will enjoy your formal living room, the formal dining has coffered ceilings. Your chef kitchen will have built in double ovens, gas range cooktop, dishwasher and microwave, that will get plenty of use for all your in-home dinners. Your guest will be able to enjoy the amazing food offerings in the kitchen cafe dining area or sitting at the Quartz countertop island. The ample white cabinets with Quartz brings a clean and modern look to your kitchen space. Guests will have the luxury of staying over in the guest suite on the main floor. Once you are done for the day, relax in your Supreme Owner's Suite that has a luxury bath, and sitting room with fireplace to keep you warm on those cozy evenings. The Owner's Suite features a large walk-in closet gives ample space for your spring/summer or fall winter collections. Enjoy serenity and fall in love with your new home which is built with a pest system to prevent pest from entering your home, service from outside of your residence. Smart Home System, DEAKO light switches, and 2-10 Home Warranty. The community features a cabana, tennis courts, & pool. Photos used for illustrative purposes and do not depict actual look of home.
- Type:
- Land
- Sq.Ft.:
- n/a
- Status:
- Active
- Beds:
- n/a
- Lot size:
- 16.95 Acres
- Baths:
- MLS#:
- 10370622
- Subdivision:
- None
ADDITIONAL INFORMATION
Property is currently being subdivided into 3 lots. Unlock the potential of this expansive 17+ acre parcel in Statham, located in the desirable Oconee County, GA. This mostly open land offers a blank slate for your dream project be it a custom home, a farm, or a recreational retreat. The property features a mobile home and a garage, which can be removed by the seller if preferred, giving you a pristine canvas to work with. A recent soil test has been completed, providing essential information to facilitate your planning. Situated in the growing and picturesque Oconee County, this property is a rare find with endless possibilities. The motivated seller offers you a unique opportunity to acquire this valuable piece of land in a serene and sought-after area. Zoned for Dove Creek Elementary, Dove Creek Middle and North Oconee High School. Note: Property boundaries and size are approximate. Buyer to verify all information.
- Type:
- Single Family
- Sq.Ft.:
- 1,600
- Status:
- Active
- Beds:
- 3
- Lot size:
- 0.75 Acres
- Year built:
- 2024
- Baths:
- 2.00
- MLS#:
- 10370528
- Subdivision:
- Thurmond Plantation
ADDITIONAL INFORMATION
Great value in this new home with room to grow! A new Split foyer with Lower level left unfinished for room to grow. The Dawson floor plan has 3 bedrooms/2 baths. Private master suite with Separate shower and soaking tub! Vaulted family room and dining room. Qualifies for 100% USDA eligible area. Photos and/or renderings are representative and not the actual property. Estimated completion October 2024
$1,800,000
1462 Georgia Club Drive Statham, GA 30666
- Type:
- Single Family
- Sq.Ft.:
- 6,375
- Status:
- Active
- Beds:
- 5
- Lot size:
- 0.85 Acres
- Year built:
- 2006
- Baths:
- 6.00
- MLS#:
- 10370482
- Subdivision:
- The Georgia Club
ADDITIONAL INFORMATION
Experience the pinnacle of living with this extraordinary 5-bedroom, 5 full-bathroom, and 1 half-bath home, perfectly situated on the pristine fairways of The Georgia Clubs exclusive golf course in Barrow County. This luxurious residence seamlessly blends elegance and functionality. Offering a lifestyle on the 9th fairway with views of the clubhouse, including a spectacular show of the annual fireworks display. Over 6000 square feet of living space, this home is adorned with warm tones, heart pine flooring, granite, heavy crown molding, high ceilings, built-in cabinetry, central vacuum, water softener system, and each bathroom is set with electric outlets for bidet seats. As you enter the home through arched double doors you are greeted with a flood of sunshine from wall to wall windows and doors that access the deck directly from the dining room. Beautiful built-in shelves with glass doors framed in rich oak allows for an elegant display. The kitchen is beautifully equipped with commercial grade appliances, custom cabinetry, elegant granite countertops, double ovens, 5-burner gas range, island seating and also a corner bench seating surrounded by windows. Adjacent to the kitchen is an inviting living room with rich tones, gas fireplace, heavy wood detail, two sets of double doors leading to the screened porch with an inset fireplace and television. On the main level, the master bedroom has a lavish en suite bath, complete with a soaking tub, multiple head walk-in shower, and separate vanities, all enhanced by tile and granite finishes. A split master closet offering an ample amount of space with custom shelving. Step into your private office, nursery, or lounge that is connected to the master bedroom by double doors encasing shelving and bookcases. The laundry room doubles as storage and also access to a private, hidden bonus room. This room is complete with 7.2 surround, independent mini split, mini refrigerator, recessed lighting and is ideal for a game room. The 4 window dormers allow natural light giving space for potential nooks. Above the main living area, you have 3 additional bedrooms and 2 full baths. To the left of the landing is small flex space that would be ideal for a tech room or lined with cedar for the ultimate cedar closet. Directly down the hallway is the first bedroom on the left with glass double doors and double closets. Across the hall is the secondary bedroom with bay window seating perfect for watching the sunset. This bedroom has direct access to the hall bathroom by way of the closet. The third bedroom has an additional finished flex space with mirrored closet storage and its private full bath. The stairway leading to the basement is trimmed in wood paneling accents and lit by decorative sconces to give the feeling of a city street. At the bottom of the stairs is the theater room, professionally painted for the ultimate dark room experience. TV/theater room has a 5.1 surround system with Bose speakers, and separate rear access behind the screen to AV equipment. This room also has its own independent mini split AC unit. Also in the basement is a multi-mirrored room previously used as a gym. At the end of the hallway, swing open the saloon style doors to the entertainment area. Continuing with the same wood panels and completed with a built-in wet bar, 7.1 surround system, pool table, and a full bath. Beyond the game room is a guest suite with a spacious bathroom and natural light through windows opening at ground level. Central ceiling speakers for background music on main level, with conduits from basement to 2nd floor for further expansion if desired. Ample parking with a three-car garage with a Tesla 220V charging station and additional pad parking for three, completes this exceptional residence. This exclusive estate offers a rare combination of luxury, privacy, and golf course living and the floor plan of this home ensures comfort and sophistication for family and guests.
$391,999
359 Condor Court Statham, GA 30666
- Type:
- Single Family
- Sq.Ft.:
- n/a
- Status:
- Active
- Beds:
- 4
- Lot size:
- 0.2 Acres
- Year built:
- 2024
- Baths:
- 2.00
- MLS#:
- 10369298
- Subdivision:
- Preserve At Dove Creek
ADDITIONAL INFORMATION
Move in ready! The Highly sought after Denton plan is a true ranch that offers one level living at its finest. This 4 bedroom, 2 bath home offers a home-chef's kitchen with granite countertops, stainless steel appliances, expansive island, gas/convection range, walk-in pantry along with plenty of cabinet and counter space. The popular Denton plan is both stylish and functional, with a spacious family room that expands to the dining area. Windows that provide natural light throughout the home offering a cozy ambience with its inviting fireplace, perfectly complemented by a natural color palette. The open layout seamlessly connects the living and dining areas, creating an ideal setting for gatherings with family and friends. Outside, a charming covered back patio awaits, providing a peaceful retreat for morning coffee or evening relaxation. The private bedroom suite features dual vanities, and separate tub and shower. Secondary bedrooms have oversized closets for extra storage. You will never be too far from home with Home is Connected. Your new home is built with an industry leading suite of smart home products that keep you connected with the people and place you value most. Your home is constructed with a built-in pest control system. Lawns have designed 3 Zoned Sprinklers Systems. Resort style living in Barrow county's newest premier community which includes POOL, CLUBHOUSE, TENNIS, PICKLE BALL, PLAYGROUND, WALKING TRAILS and more. Located 3 miles from Hwy 316, and close to Athens. Don't miss this opportunity - move-in-ready!
$319,990
115 Charlotte Cir Statham, GA 30666
- Type:
- Single Family
- Sq.Ft.:
- 1,520
- Status:
- Active
- Beds:
- 3
- Lot size:
- 0.55 Acres
- Year built:
- 1970
- Baths:
- 2.00
- MLS#:
- 10368744
- Subdivision:
- Charlotte'S Place
ADDITIONAL INFORMATION
FULLY RENOVATED home ready for move in! Step inside this 3-bedroom X 2 bath ranch and you are warmly greeted with a FIREPLACE in the entryway! The UPGRADED kitchen features a gorgeous TRAVERTINE BACKSPLASH and GRANITE countertops. Along with this you will have new STAINLESS-STEEL appliances including vent hood and a flat top stove (no fridge)! Off of the kitchen you will find a MUDROOM with its own entrance for everyday convivence! In addition this home has been upgraded with new LVP and carpet flooring throughout! And on top of everything else, this house comes with a 2-CAR GARAGE and a spacious rocking chair ready back porch. This home is located within walking distance to Bear Creek Middle School and just a few minutes' drive to the CUTE downtown Statham area. Make this house your home; you don't want to miss out!
- Type:
- Single Family
- Sq.Ft.:
- 1,856
- Status:
- Active
- Beds:
- 4
- Lot size:
- 1.52 Acres
- Year built:
- 2017
- Baths:
- 3.00
- MLS#:
- 10367254
- Subdivision:
- None
ADDITIONAL INFORMATION
Welcome to your dream home in Oconee County-a truly unique, one-level sanctuary that's anything but ordinary! This stunning 4-bedroom, 3-bath residence is a breath of fresh air, with no carpet to be found, offering a modern and low-maintenance lifestyle. The split bedroom plan ensures privacy and tranquility, while the expansive dining area is perfect for hosting gatherings, making memories, and sharing meals. Step outside to your personal paradise where the outdoor living space will take your breath away. The sparkling Gunite swimming pool (heated and cooled) invites you to relax and unwind, surrounded by lush landscaping and serene views. Enjoy the covered living area, complete with charming cedar beams and a rustic stone fireplace, creating the perfect setting for year-round entertaining. An outdoor shower and changing area add a touch of luxury and convenience. But that's not all-Here you will have your very own handicap accessible, TINY HOME!! Whether it's for in-laws, independent children, or a private home office, the tiny house offers endless possibilities with its efficiency kitchen, full bath, and laundry room. This property also boasts a super chic chicken condo, perfect for your feathered friends!! With so many incredible features, this home is a rare find that promises a lifestyle of comfort, style, and versatility. Don't miss the chance to make it yours!
$387,020
576 Daurian Drive Statham, GA 30666
- Type:
- Single Family
- Sq.Ft.:
- n/a
- Status:
- Active
- Beds:
- 4
- Lot size:
- 0.25 Acres
- Year built:
- 2023
- Baths:
- 3.00
- MLS#:
- 7444494
- Subdivision:
- Preserve at Dove Creek
ADDITIONAL INFORMATION
Welcome Home to BARROW COUNTY’S NEWEST PREMIERE COMMUNITY! FEATURING POOL, TENNIS COURTS, PICKLE BALL, WALKING TRAILS, PLAYGROUND, and a CLUBHOUSE WITH SERVING KITCHEN AND GATHERING ROOM. THE GALEN FLOOR PLAN OFFERS A 4 BEDROOMS, 2.5 BATH! On the main level you will have flex room/formal dining, modern open concept layout beautiful kitchen with a large center eating-in Island opens to a great family room with a cozy fireplace. There is a lovely rear covered porch to enjoy your morning coffee or a nice sunset dinner. The owner's suite is complimented with an over-size bathroom suite, dual vanities, large shower a soaking tub, with a walk-in closet. Three generous secondary bedrooms with nice closets and laundry room concludes the upstairs. Preserve at Dove Creek is located just 10 minutes from FORT YARGO STATE PARK and 20 minutes from ATHENS GA. We are located within 2.5 miles from 316, with easy access to the city and surrounding suburbs. ALL Homes are equipped with a Smart Home System, Lawns have designed 3 Zoned Sprinklers Systems. Up to $10k closing cost & builder buy down rates available on select homes.
$755,000
8 Lakewood Park N Statham, GA 30666
- Type:
- Single Family
- Sq.Ft.:
- 3,041
- Status:
- Active
- Beds:
- 3
- Lot size:
- 0.15 Acres
- Year built:
- 2020
- Baths:
- 3.00
- MLS#:
- 10364022
- Subdivision:
- The Georgia Club
ADDITIONAL INFORMATION
Located on the GOLF COURSE in the gated country club community, THE GEORGIA CLUB, this wonderful 3 bedroom 3 full bath home built in 2020 offers loads of southern charm! *Seller concession of $5000 at closing for buyer to use towards membership fees or closing costs* Memberships to enjoy 27 holes of golf with a driving range, chipping & putting practice area, an aquatic center with 2 pools & cabana service, a fitness center, tennis & pickleball courts, a clubhouse with casual & fine dining, a community garden with farm to table dinners, a dog park, walking trails, playgrounds and firepits to gather with neighbors & friends are available to residents of the community. 8 LAKEWOOD PARK N. offers a spacious open floor plan and boasts lovely indoor & outdoor living spaces overlooking hole # 6 of the Chancellor's black course. The kitchen with upgraded pendant lighting over the large island that seats 4, has stainless steel appliances w/ a gas stove, lots of cabinets and soft close drawers, a walk-in pantry with custom wood shelving & is open to the dining area and great room making this a wonderful floor plan to entertain family & friends. The family room w/gas fireplace & dining area with a beautiful chandelier are flanked by a magnificent oversized screened in porch & patio offering additional living space to enjoy the outdoors and watch amazing sunsets. The generous sized primary suite on main overlooks the golf course & has a great primary bath with a zero-entry oversized shower w/ 2 shower heads, 2 separate vanity/sink spaces with shiplap & is attached to the primary closet that flows into the laundry room w/cabinets and a folding counter. In addition, the main level has a 2nd bedroom & full bath. Upstairs there's a large living space that offers plenty of room for an office, exercise area, a 2nd family room or could be partially enclosed to add a 4th bedroom with access to a full bath. There's a 3rd bedroom with ensuite full bath & great walk-in attic storage space. The 2-car garage has epoxy coated floors & ample room for a golf cart with a nice landing area just inside that offers built in cubbies & hooks to keep you organized. Upgrades in this home include hardwoods in the primary bedroom, upgraded lighting & ceiling fans in all bedrooms, family room and screened in porch, 2 HVAC units w/smart technology programmable thermostats, simply safe security system, ring doorbell, a hot water recirculating system, an invisible fence around the perimeter of the home, lots of added storage space and a professionally landscaped yard with irrigation system. Don't miss the opportunity to see this one-of-a-kind property that's priced to sell!
- Type:
- Land
- Sq.Ft.:
- n/a
- Status:
- Active
- Beds:
- n/a
- Lot size:
- 5 Acres
- Baths:
- MLS#:
- 10363871
- Subdivision:
- None
ADDITIONAL INFORMATION
Prime 5-Acre Buildable Lot at the Corner of Treadwell Bridge and Cooper Gin Road Statham, in north Oconee County, GA Unlock the potential of this exceptional 5-acre buildable lot, strategically located at the corner of Treadwell Bridge and Cooper Gin Road in Statham, in north Oconee County. This prime property offers a rare combination of size, accessibility, and location, ideal for your next residential project. Property Highlights: Size: 5 acres of versatile, buildable land, providing ample space for your custom home. Location: Situated at the intersection of Treadwell Bridge and Cooper Gin Road, this lot benefits from easy access while maintaining the charm of a peaceful, rural setting. Natural Setting: The lot features a mix of open space and natural surroundings, offering flexibility in design and development. Create a private retreat or a welcoming family home with room for outdoor amenities. Community and Amenities: Located in Statham, youll have access to local amenities, schools, and parks, all within a short drive, while enjoying the peaceful atmosphere of Oconee County. This 5-acre lot at the corner of Treadwell Bridge and Cooper Gin Road presents a unique opportunity to acquire a prime piece of real estate in a desirable area. Contact us today to explore this outstanding property and start envisioning your future!
- Type:
- Single Family
- Sq.Ft.:
- 1,520
- Status:
- Active
- Beds:
- 3
- Lot size:
- 0.56 Acres
- Year built:
- 1970
- Baths:
- 2.00
- MLS#:
- 1021004
- Subdivision:
- Charlotte's Place
ADDITIONAL INFORMATION
FULLY RENOVATED home ready for move in! Step inside this 3-bedroom X 2 bath ranch and you are warmly greeted with a FIREPLACE in the entryway! The UPGRADED kitchen features a gorgeous TRAVERTINE BACKSPLASH and GRANITE countertops. Along with this you will have new STAINLESS-STEEL appliances including vent hood and a flat top stove (no fridge)! Off of the kitchen you will find a MUDROOM with its own entrance for everyday convivence! In addition this home has been upgraded with new LVP and carpet flooring throughout! And on top of everything else, this house comes with a 2-CAR GARAGE and a spacious rocking chair ready back porch. This home is located within walking distance to Bear Creek Middle School and just a few minutes' drive to the CUTE downtown Statham area. Make this house your home; you don't want to miss out!
- Type:
- Land
- Sq.Ft.:
- n/a
- Status:
- Active
- Beds:
- n/a
- Lot size:
- 5 Acres
- Baths:
- MLS#:
- 1021045
- Subdivision:
- No Recorded Subdivision
ADDITIONAL INFORMATION
Prime 5-Acre Buildable Lot at the Corner of Treadwell Bridge and Cooper Gin Road Statham, in north Oconee County, GA Unlock the potential of this exceptional 5-acre buildable lot, strategically located at the corner of Treadwell Bridge and Cooper Gin Road in Statham, in north Oconee County. This prime property offers a rare combination of size, accessibility, and location, ideal for your next residential project. Property Highlights: Size: 5 acres of versatile, buildable land, providing ample space for your custom home. Location: Situated at the intersection of Treadwell Bridge and Cooper Gin Road, this lot benefits from easy access while maintaining the charm of a peaceful, rural setting. Natural Setting: The lot features a mix of open space and natural surroundings, offering flexibility in design and development. Create a private retreat or a welcoming family home with room for outdoor amenities. Community and Amenities: Located in Statham, you'll have access to local amenities, schools, and parks, all within a short drive, while enjoying the peaceful atmosphere of Oconee County. This 5-acre lot at the corner of Treadwell Bridge and Cooper Gin Road presents a unique opportunity to acquire a prime piece of real estate in a desirable area. Contact us today to explore this outstanding property and start envisioning your future!
$795,000
827 Commons Park Statham, GA 30666
- Type:
- Single Family
- Sq.Ft.:
- 2,479
- Status:
- Active
- Beds:
- 3
- Lot size:
- 0.03 Acres
- Year built:
- 2004
- Baths:
- 3.00
- MLS#:
- 10361076
- Subdivision:
- The Georgia Club
ADDITIONAL INFORMATION
MOVING SOON! -- BRING AN OFFER! -- Multiple furniture pieces included. A charming cottage style home, located on #9 Silver of the Chancellor's Course, in the original Village neighborhood of the Georgia Club. The Georgia Club is a gated and private, 27-hole Bobby Jones Golf Course located near Athens, Georgia. This is the perfect home for the empty nester or retiree who enjoys a relaxing but active lifestyle, whether it be golf, tennis, pickle ball, swimming, a workout at the fitness center; and casual or fine dining at the Club. Conveniently located, you will be able to walk to the Post Office, Fitness Center, Tennis, Club Dining, or Golf and Pro Shop. This fantastic home features a spacious owner's suite with hardwood floors on the main level, and two additional bedrooms and one bath are located upstairs. The chef's kitchen is fully equipped with almost new stainless appliances, gas cooking, granite counters and a convenient prep-island. There is no need to move your washer/dryer since the laundry room is fully equipped with both appliances, including cabinetry with a laundry room sink. Enjoy outdoor living and watching golfers at their game from your spacious, covered front porch, which has recently been updated with durable/maintenance free Trex flooring. The same Trex flooring was also recently installed on the large covered back porch that leads to the two-car garage with golf cart parking. Unlimited hot water is available upon demand from the tankless water heater safely installed on an outside wall of the home. Other notable/desirable features are: the newer HVAC system, installed in 2021; the 30/40 year roof shingles, installed in 2015; and the spacious storage in the walk-in attic.
- Type:
- Single Family
- Sq.Ft.:
- 3,034
- Status:
- Active
- Beds:
- 5
- Lot size:
- 0.25 Acres
- Year built:
- 2024
- Baths:
- 4.00
- MLS#:
- 10360650
- Subdivision:
- Westland
ADDITIONAL INFORMATION
LOCATED IN THE NORTH OCONEE SCHOOL DISTRICT RATED AMONG THE TOP IN THE STATE, 3-4 SIDE BRICK, SWIM, TENNIS COMMUNTIY, UP TO 10K IN SELLER PAID CLOSING COST AND LOW-INTEREST RATE INCENTIVE WITH PREFERRED LENDER on select inventory. Beautiful new community, Westland, featuring estate style homes on Hwy 78 just minutes from Athens... The SAVANNAH plan ... New to Westland, the Savannah plan with a jack and jill bathroom upstairs adding a 4th full bath to this plan. Enjoy open concept entertainment while cooking in your spacious kitchen with quartz countertops, a beautiful quartz kitchen island, pendant lights, and stainless-steel appliances: double wall oven, microwave, dishwasher, gas range. Cozy breakfast area with access to your outdoor 10 x 18 rear covered patio. Huge family room with bay windows for natural lighting and a beautiful fireplace. Massive Owner's Suite with huge sitting room, bay windows, and fireplace. Owner spa-like bathroom features separate tile shower and tub with tile surround, tile floors, double vanity, and huge walk-in closet. Generous secondary bedrooms with ample closet space. Enjoy serenity and fall in love with your new home which is built with a pest system to prevent pest from entering your home and serviced by company from the outside of your residence. Smart Home System, DEAKO light switches, and 2-10 Home Warranty. Some photos are for illustrative purposes and may not depict actual home.
- Type:
- Single Family
- Sq.Ft.:
- n/a
- Status:
- Active
- Beds:
- 5
- Lot size:
- 0.21 Acres
- Year built:
- 2024
- Baths:
- 4.00
- MLS#:
- 10360047
- Subdivision:
- Preserve At Dove Creek
ADDITIONAL INFORMATION
UP TO $10,000K IN CLOSING COST WITH PREFERRED LENDER! BARROW COUNTY'S NEWEST PREMIERE COMMUNITY FEATURES: A POOL, TENNIS COURTS, PICKLE BALL, WALKING TRAILS, PLAYGROUND, and a CLUBHOUSE WITH SERVING KITCHEN AND GATHERING ROOM. THE ELLE FLOOR PLAN IS A 5 BEDROOM, 3.5 BATHS. This expansive plan offers a flex space that could be a dedicated home office or formal dining room. A master bedroom with full bath, central family room and open kitchen with extended island complete the main level. Cabinet color options include gray OR white. Upstairs features a generous loft space, a secondary living room perfect for family movie nights. Preserve at Dove Creek is located just 10 minutes from FORT YARGO STATE PARK and 20 minutes from ATHENS GA. We are located within 2.5 miles from 316, with easy access to the city and surrounding suburbs. ALL Homes are equipped with a Smart Home System, Lawns have designed 3 Zoned Sprinklers Systems. SPECIAL BUYER'S INCENTIVES. CONTRACTS WRITTEN AND SUBMITTED ON BUILDER FORMS ONLY * Prices and promotions are subject to change at any time, and this listing although believed to be accurate, may not reflect the latest changes.
- Type:
- Single Family
- Sq.Ft.:
- n/a
- Status:
- Active
- Beds:
- 5
- Lot size:
- 0.21 Acres
- Year built:
- 2024
- Baths:
- 3.00
- MLS#:
- 10360041
- Subdivision:
- Preserve At Dove Creek
ADDITIONAL INFORMATION
Builder special financing available! Seller paid closing cost with preferred lender is up to $10,000. BARROW COUNTY'S NEWEST PREMIERE COMMUNITY FEATURES: A POOL, TENNIS COURTS, PICKLE BALL, WALKING TRAILS, PLAYGROUND, and a CLUBHOUSE WITH SERVING KITCHEN AND GATHERING ROOM. Preserve at Dove Creek is a 100% USDA FINANCING qualified neighborhood. Must see the popular HAYDEN FLOOR PLAN 5 bedrooms, 3 FULL BATHS with owner suite and loft on the 2nd floor. Main floor features a guest bedroom with full bath along with 3 generous sized secondary bedrooms on 2nd floor. The Hayden offers a modern open concept layout beautiful kitchen with a huge center island opens to a large family room with a cozy fireplace. Separate flex room that can be used as a formal dining room or home office. Covered back patio, whole house blinds soft close cabinet and luxury vinyl flooring. Upstairs feature a large Owners suite with separate tub and shower and a big walk-in closet. Preserve at Dove Creek is located just 10 minutes from FORT YARGO STATE PARK and 20 minutes from ATHENS GA. We are located within 2.5 miles from 316, with easy access to the city and surrounding suburbs. ALL Homes are equipped with a Smart Home System, Lawns have designed 3 Zoned Sprinklers Systems. SPECIAL BUYER'S INCENTIVES. CONTRACTS WRITTEN AND SUBMITTED ON BUILDER FORMS ONLY * Prices and promotions are subject to change at any time, and this listing although believed to be accurate, may not reflect the latest changes.
- Type:
- Single Family
- Sq.Ft.:
- 2,632
- Status:
- Active
- Beds:
- 3
- Lot size:
- 0.17 Acres
- Year built:
- 2024
- Baths:
- 3.00
- MLS#:
- 10358993
- Subdivision:
- The Georgia Club
ADDITIONAL INFORMATION
Beautiful Juliette Plan with private backyard. Designer upgrade features! Plan offers Owner's suite on main with adjoining bath with double vanity. The Owner's suite also has access to the Laundry room with laundry sink. The Family room has windows across the back and opens to the Kitchen which has a huge breakfast bar, beautiful cabinets, GE Cafe appliances (gas), and large pantry. The Family room has a fireplace and the ceilings are 10 foot on the first floor. The Covered porch off Family room is very spacious. The upstairs boasts a large Loft and an additional bedroom and bath. The Garage has room for 2 cars and a golf cart! Wonderful gated prestigious Golf community with so many amenities! Private Club. Very convenient to all shopping, medical, and of course UGA! Taxes are estimated. Estimated completion end of November 2024. Quarterly yard maintenance fee is $408.
- Type:
- Single Family
- Sq.Ft.:
- 2,250
- Status:
- Active
- Beds:
- 4
- Lot size:
- 0.21 Acres
- Year built:
- 2024
- Baths:
- 3.00
- MLS#:
- 1020862
- Subdivision:
- Preserve At Dove Creek
ADDITIONAL INFORMATION
Welcome Home to BARROW COUNTY'S NEWEST PREMIERE COMMUNITY FEATURES: A POOL, TENNIS COURTS, PICKLE BALL, WALKING TRAILS, PLAYGROUND, and a CLUBHOUSE WITH SERVING KITCHEN AND GATHERING ROOM. THE DENTON FLOOR PLAN IS A 4 BEDROOM, 2.5 BATH RANCH! The heart of this home is an oversized central family room with fireplace that opens to a large island kitchen & walk-in pantry. Entertain in style with a casual dining space that leads out to an extended covered patio. Private bedroom suite offers a spa-like bath, and gracious secondary bedrooms with generous closet space. Preserve at Dove Creek is located just 10 minutes from FORT YARGO STATE PARK and 20 minutes from ATHENS GA. We are located within 2.5 miles from 316, with easy access to the city and surrounding suburbs. Your new home is built with an industry leading suite of Smart Home products that keep you connected with the people and place you value most. Home also features 3 zone sprinkler system, garage door openers. Up to $10k closing cost & builder buy down rates available on select homes. Photos used for illustrative purposes and do not depict actual home.
- Type:
- Single Family
- Sq.Ft.:
- n/a
- Status:
- Active
- Beds:
- 4
- Lot size:
- 0.25 Acres
- Year built:
- 2023
- Baths:
- 3.00
- MLS#:
- 10356015
- Subdivision:
- Westland
ADDITIONAL INFORMATION
LOCATED IN HIGHLY ACCLAIMED NORTH OCONEE SCHOOL DISTRICT RATED AMONG THE TOP IN THE STATE, 3-4 SIDE BRICK, SWIM, TENNIS COMMUNTIY, UP TO 10K SELLER PAID CLOSING COST AND LOW-INTEREST RATE INCENTIVE ON SELECT INVENTORY USING PREFERRED LENDER. Beautiful new community, Westland, featuring estate style homes on Hwy 78 just minutes from Athens. Amenities to include cabana, swim, tennis, large green space. The popular HAMPSHIRE plan with Quartz counters, double ovens, hardwood throughout main, hardwood stairs, and more! This expansive two-story design features a dramatic formal dining room. Entertaining is easy with an island kitchen overlooking the family room with cozy fireplace. Stay organized with a spacious pantry and butler's pantry. A guest bedroom and full bath round out the main floor. Upstairs you'll find a massive second family room, two additional bedrooms and full bath, laundry, and a private bedroom suite with sitting area, oversized closet and spa-like bath. And you will never be too far from home with Home Is Connected. Your new home is built with an industry leading suite of smart home products that keep you connected with the people and place you value most. Some photos used for illustrative purposes and may not depict actual home.
- Type:
- Single Family
- Sq.Ft.:
- 3,110
- Status:
- Active
- Beds:
- 4
- Lot size:
- 0.21 Acres
- Year built:
- 2024
- Baths:
- 3.00
- MLS#:
- 10355998
- Subdivision:
- Westland
ADDITIONAL INFORMATION
NORTH OCONEE SCHOOL DISTRICT, 3 SIDE BRICK, POOL, TENNIS COMMUNITY, UP TO 10K IN SELLER PAID CLOSING COST AND LOW-RATE INTEREST INCENTIVES WITH PREFERRED LENDER on SELECT inventory. Beautiful new community, Westland, featuring estate style homes on Hwy 78 just minutes from Athens. The popular HAMPSHIRE plan, this expansive two-story design features a dramatic formal dining room. Entertaining is easy with an island kitchen overlooking the family room with cozy fireplace. Stay organized with a spacious pantry and butler's pantry. A guest bedroom and full bath round out the main floor. Upstairs you'll find a second family room, two additional bedrooms and full bath, laundry, and a private bedroom suite with sitting area, oversized closet and spa-like bath. And you will never be too far from home with Home Is Connected. Your new home is built with an industry leading suite of smart home products that keep you connected with the people and place you value most. Photos used for illustrative purposes and do not depict actual home.
- Type:
- Single Family
- Sq.Ft.:
- 2,250
- Status:
- Active
- Beds:
- 4
- Lot size:
- 0.21 Acres
- Year built:
- 2024
- Baths:
- 3.00
- MLS#:
- 1020815
- Subdivision:
- Preserve At Dove Creek
ADDITIONAL INFORMATION
UP TO $15000K IN CLOSING COST WITH FREE WASHER/DRYER/REFRIGERATOR AVAILABLE WITH BUILDER BUYDOWN RATES ON SELECT HOMES BARROW COUNTY'S NEWEST PREMIERE COMMUNITY FEATURES: A POOL, TENNIS COURTS, PICKLE BALL, WALKING TRAILS, PLAYGROUND, and a CLUBHOUSE WITH SERVING KITCHEN AND GATHERING ROOM. Preserve at Dove Creek is a 100% USDA FINANCING qualified neighborhood. THE DENTON FLOOR PLAN IS A 4 BEDROOM, 2 BATH RANCH! The heart of this home is an oversized central family room with fireplace that opens to a large island kitchen & walk-in pantry. Entertain in style with a casual dining space that leads out to an extended covered patio. Private bedroom suite offers a spa-like bath, and gracious secondary bedrooms with generous closet space. Preserve at Dove Creek is located just 10 minutes from FORT YARGO STATE PARK and 20 minutes from ATHENS GA. We are located within 2.5 miles from 316, with easy access to the city and surrounding suburbs. Your new home is built with an industry leading suite of Smart Home products that keep you connected with the people and place you value most. Home also features 3 zone sprinkler system, garage door openers, ceiling fans in family room and Owner's suite, and Smart Home System. Photos used for illustrative purposes and do not depict actual home. Incentives and prices are subject to change at any time. Contracts are submitted on Builders forms only.

The data relating to real estate for sale on this web site comes in part from the Broker Reciprocity Program of Georgia MLS. Real estate listings held by brokerage firms other than this broker are marked with the Broker Reciprocity logo and detailed information about them includes the name of the listing brokers. The broker providing this data believes it to be correct but advises interested parties to confirm them before relying on them in a purchase decision. Copyright 2024 Georgia MLS. All rights reserved.
Price and Tax History when not sourced from FMLS are provided by public records. Mortgage Rates provided by Greenlight Mortgage. School information provided by GreatSchools.org. Drive Times provided by INRIX. Walk Scores provided by Walk Score®. Area Statistics provided by Sperling’s Best Places.
For technical issues regarding this website and/or listing search engine, please contact Xome Tech Support at 844-400-9663 or email us at [email protected].
License # 367751 Xome Inc. License # 65656
[email protected] 844-400-XOME (9663)
750 Highway 121 Bypass, Ste 100, Lewisville, TX 75067
Information is deemed reliable but is not guaranteed.
Statham Real Estate
The median home value in Statham, GA is $346,200. This is higher than the county median home value of $303,800. The national median home value is $338,100. The average price of homes sold in Statham, GA is $346,200. Approximately 71.02% of Statham homes are owned, compared to 23.42% rented, while 5.56% are vacant. Statham real estate listings include condos, townhomes, and single family homes for sale. Commercial properties are also available. If you see a property you’re interested in, contact a Statham real estate agent to arrange a tour today!
Statham, Georgia 30666 has a population of 2,771. Statham 30666 is less family-centric than the surrounding county with 27.07% of the households containing married families with children. The county average for households married with children is 34.89%.
The median household income in Statham, Georgia 30666 is $57,745. The median household income for the surrounding county is $68,365 compared to the national median of $69,021. The median age of people living in Statham 30666 is 34.1 years.
Statham Weather
The average high temperature in July is 90.7 degrees, with an average low temperature in January of 31.6 degrees. The average rainfall is approximately 48.4 inches per year, with 1.3 inches of snow per year.
