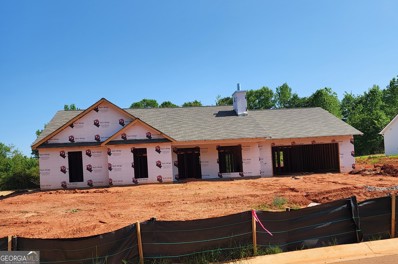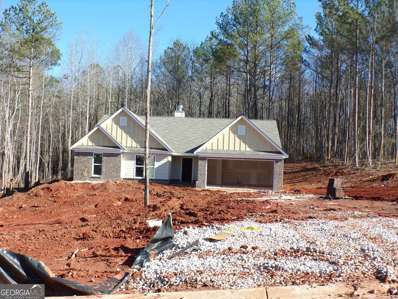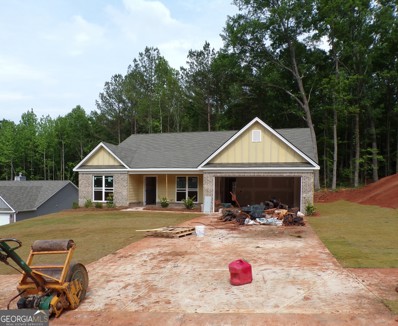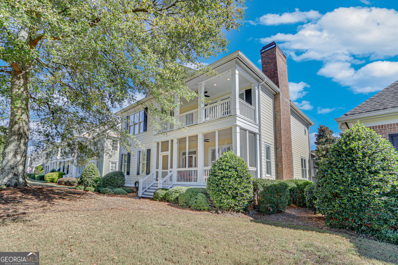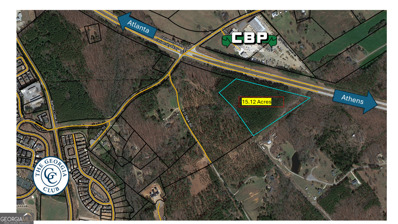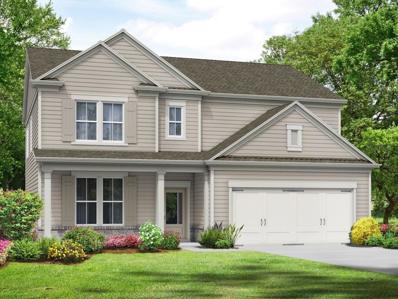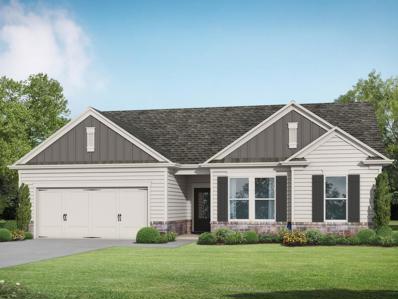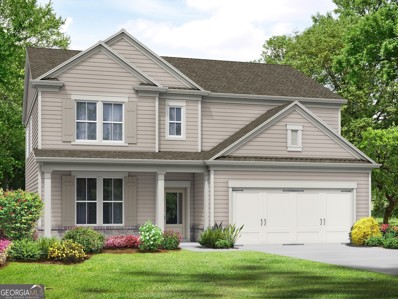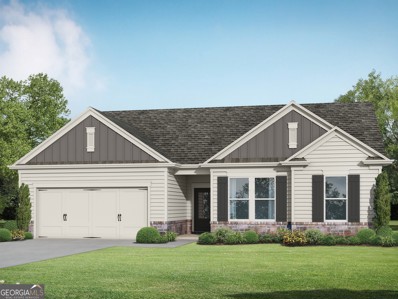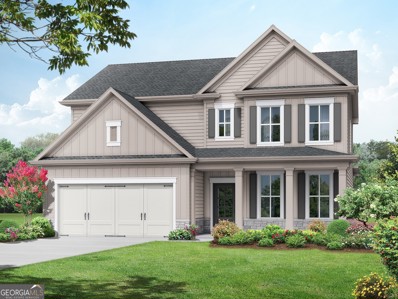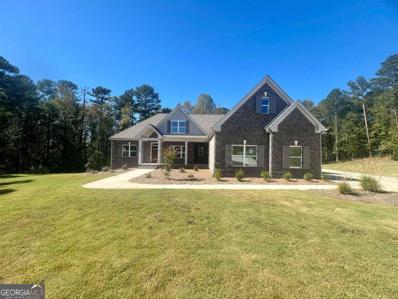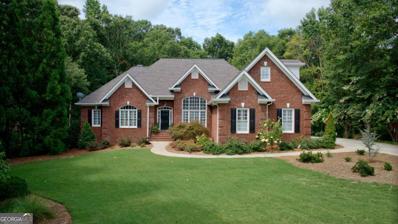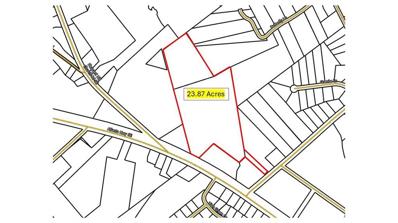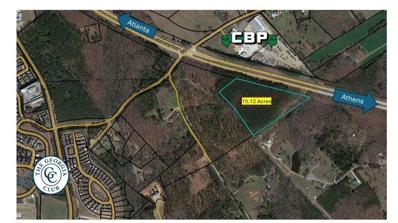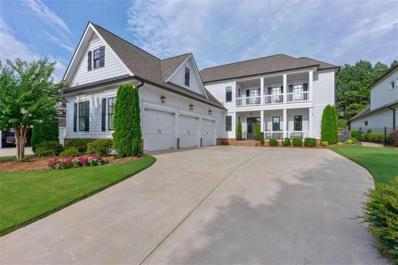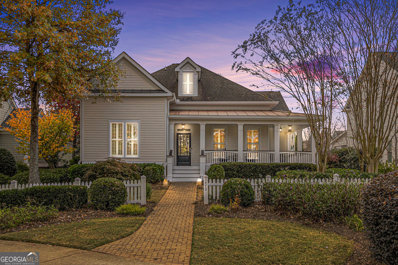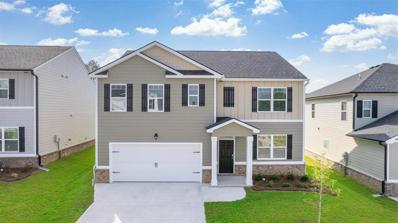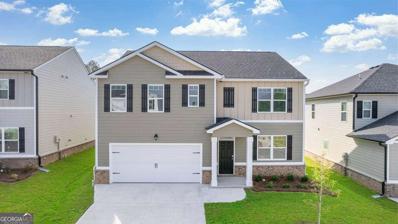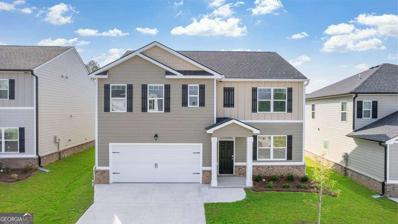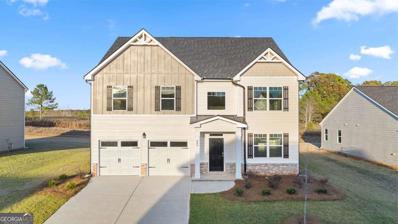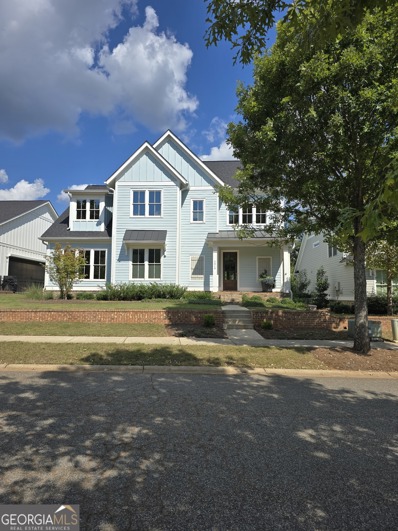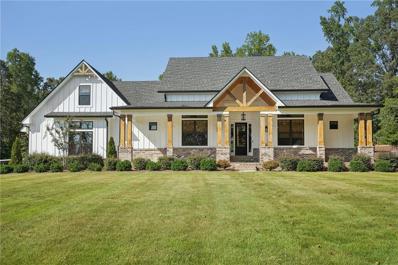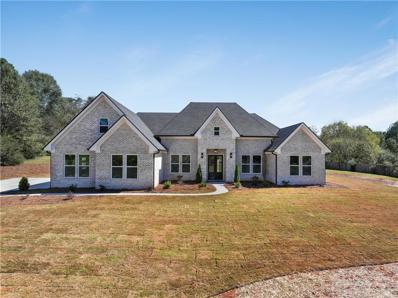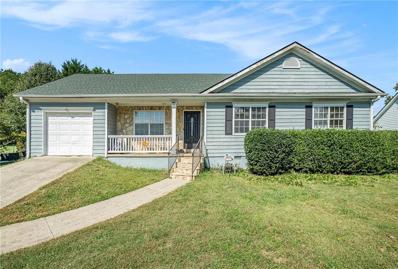Statham GA Homes for Rent
- Type:
- Single Family
- Sq.Ft.:
- 2,150
- Status:
- Active
- Beds:
- 4
- Lot size:
- 0.59 Acres
- Year built:
- 2023
- Baths:
- 3.00
- MLS#:
- 10402842
- Subdivision:
- Heather Estates
ADDITIONAL INFORMATION
The Sarah floorplan - NEW CONSTRUCTION on large, wooded lots! 4BR/3.0 BA is an Open Concept with Wood-Burning Fireplace in the Family room with built-in cabinets on each side. Granite in Kitchen with Huge Island. Dining room. Spacious Master Suite w/ Soaking Tub, Separate Shower & Separate His & Her Vanities! Nice Statham Community with Antique Shops, Barbeque, Parades, Festivals, & so much more! Photos and/or renderings are representative and not the actual property. Builder's Incentive $4000 in closing costs, buydown, etc.
- Type:
- Single Family
- Sq.Ft.:
- 2,250
- Status:
- Active
- Beds:
- 4
- Lot size:
- 0.57 Acres
- Year built:
- 2024
- Baths:
- 3.00
- MLS#:
- 10402839
- Subdivision:
- Heather Estates
ADDITIONAL INFORMATION
NEW CONSTRUCTION on large, wooded lots! Hannah Floorplan 4BR/2.5 BA is an Open Concept with Wood-Burning Fireplace in the Family room. Granite in Kitchen with Huge Island. Dining room. Spacious Master Suite w/ Soaking Tub, Separate Shower & Double Vanity! LVP and carpet flooring. Nice Statham Community with Antique Shops, Barbeque, Parades, Festivals, & so much more! $4K Seller paid Closing Cost with Preferred Lenders! Photos and/or renderings are representative and not the actual property. Photos from another identical house completed.
- Type:
- Single Family
- Sq.Ft.:
- 2,250
- Status:
- Active
- Beds:
- 4
- Lot size:
- 0.59 Acres
- Year built:
- 2024
- Baths:
- 3.00
- MLS#:
- 10402836
- Subdivision:
- Heather Estates
ADDITIONAL INFORMATION
NEW CONSTRUCTION on large, wooded lots! The Dogwood Floorplan has 4BR/2.5 BA is an Open Concept with Wood-Burning Fireplace in the Family room. Granite in Kitchen with Huge Island. Dining room/Flex room. Spacious Master Suite w/ Soaking Tub, Separate Shower & Double Vanity! LVP and carpet flooring. Nice Statham Community with Antique Shops, Barbeque, Parades, Festivals, & so much more! $4K Seller paid Closing Cost with Preferred Lenders ONLY! Photos and/or renderings are representative and not the actual property. Photos from another identical house completed.
$895,000
837 Commons Park Statham, GA 30666
Open House:
Monday, 11/25 2:00-4:00PM
- Type:
- Single Family
- Sq.Ft.:
- 3,400
- Status:
- Active
- Beds:
- 4
- Lot size:
- 0.15 Acres
- Year built:
- 2005
- Baths:
- 4.00
- MLS#:
- 10402874
- Subdivision:
- The Georgia Club
ADDITIONAL INFORMATION
Fantastic golf course home available now in The Georgia Club! This home has been tastefully updated and includes beautiful pine floors, in the common areas and in the owners' suite, that have been stylishly refinished with a white-washed, light gray patina to complement and brighten the home. Multiple, full-size windows are a source of abundant natural light throughout the main level. A major interior focal point is the beautiful chef's kitchen with custom white cabinetry, antique brass/gold accents, granite counters, and farmhouse size stainless sink. The kitchen opens to an oversized dining room/great room with a fireplace, which is perfect for entertaining a few people or a crowd. The spacious owners' suite is conveniently located on the main level and includes a large, spa-like bath with double vanities, jacuzzi tub, separate shower, and a large walk-in closet. The upper-level of the home includes "a room with a view" and will provide a private, serene oasis for overnight guests. Additional upper level rooms include: an office, three bedrooms/two baths and access to an upper-level covered porch overlooking number 8 and 9 Silver of the Chancellor's Course. Outdoor living and watching golfers at their game can be enjoyed from the large screened porch accessible from the front foyer on the golf course side of the home. A brief walk will take you to Club dining, the Pro-shop, Chancellor's Course, fitness center, tennis courts, and the aquatic center, featuring the Cabana Bar and Grill. Now scheduling appointments to view this fantastic home.
$450,000
0 Craft Road Statham, GA 30666
- Type:
- Land
- Sq.Ft.:
- n/a
- Status:
- Active
- Beds:
- n/a
- Lot size:
- 15.12 Acres
- Baths:
- MLS#:
- 10402723
- Subdivision:
- None
ADDITIONAL INFORMATION
Perfect Blend of Nature and Convenience! 15-acre parcel of land located just off Craft Road near The Georgia Club golf community and in the town of Statham, Georgia. Whether you're looking to build your dream home, or invest in a future development opportunity, this property offers endless possibilities! 1100 feet of frontage on Hwy 316.
$424,750
190 Breckens Way Statham, GA 30666
- Type:
- Single Family
- Sq.Ft.:
- n/a
- Status:
- Active
- Beds:
- 4
- Lot size:
- 1.49 Acres
- Year built:
- 2024
- Baths:
- 3.00
- MLS#:
- 7477241
- Subdivision:
- Statham Place
ADDITIONAL INFORMATION
The Landon II plan built by My Home Communities! This beautiful 4-bed, 3-bath two-story home offers plenty of privacy just minutes from Athens and Winder! The main floor features an open-style kitchen overlooking the family room and breakfast area, with desirable features such as granite countertops, LVP throughout main, covered rear porch, stainless steel appliances, 36" soft-close cabinets, 9ft ceilings main, and more. Also, conveniently located on the main floor is a separate study/dining room and a secondary bedroom with a full bath. Upstairs, the oversized primary suite boasts a tray ceiling, dual vanity, large tile shower, sitting room, and his/hers closet. The upper level also includes a laundry room, loft, three generously sized secondary bedrooms, and secondary full bath. Schedule an appointment for a showing today! Estimated completion January/February 2025. Ask about our 4.99% rate promo and $3,000 in closing costs with full priced offers using Seller's preferred lender with binding contract by 11/30/2024. *Secondary photos and Matterport tour is an example of the floorplan and not of the actual listing*
$386,750
256 Breckens Way Statham, GA 30666
- Type:
- Single Family
- Sq.Ft.:
- n/a
- Status:
- Active
- Beds:
- 4
- Lot size:
- 0.78 Acres
- Year built:
- 2024
- Baths:
- 2.00
- MLS#:
- 7477211
- Subdivision:
- Statham Place
ADDITIONAL INFORMATION
The Madison plan built by My Home Communities! This beautiful 4 bed, 2 bath ranch home is great opportunity to have plenty of privacy within minutes to Athens and Winder! The main floor features an open-styled kitchen overlooking the family room and dining/breakfast area. Enjoy desirable features such as granite countertops, covered rear porch, LVP throughout main, stainless steel appliances, 36" soft-close cabinets, 9ft ceilings, and more. Large primary suite includes tray ceiling, dual vanity, large tile shower, and large walk-in closet. Additionally, there is a laundry room, full bathroom, and three spaciously sized secondary bedrooms with walk-in closets on the main floor. Schedule an appointment for a showing today! Estimated completion January/February 2025. Ask about our 4.99% rate promo and $3,000 in closing costs with full priced offers using Seller's preferred lender with binding contract by 11/30/2024. *Secondary photos and Matterport tour is an example of the floorplan and not of the actual listing*
$444,050
1042 TITUS Lane Statham, GA 30666
- Type:
- Single Family
- Sq.Ft.:
- n/a
- Status:
- Active
- Beds:
- 4
- Lot size:
- 0.22 Acres
- Year built:
- 2024
- Baths:
- 3.00
- MLS#:
- 7477183
- Subdivision:
- SUTTON'S LANDING
ADDITIONAL INFORMATION
The Farmington Plan built by My Home Communities. Stunning two story home loaded with elegant finishes. The main floor features a formal dining room with elegant judges paneling, LVP flooring and a guest bedroom with a full bath. The kitchen is an entertainer's dream with 36" cabinets, large pantry, granite countertops, stainless steel appliances, large island with open view to the family room and breakfast room. Upstairs you will find the owner's suite complete with elegant trey ceilings and a large walk-in closet. The owner's bathroom showcases double vanity with granite countertops, plenty of storage and large tile shower. Spacious secondary bedrooms, secondary bath and conveniently located laundry room. Enjoy evenings on your covered patio overlooking your private backyard. AMENITIES include a pool and pickleball court. Come enjoy country living in this quiet GATED community with easy access to HWY316 and only minutes from Athens and the University of Georgia. Estimated completion Jan/Feb 2025. Ask about our 4.99% rate promo and $3,000 in closing cost or $8,000 in closing costs with use of preferred lender with contract binding by 11/30/2024. *Matterport tour is not of the actual property but is an example of the floor plan* 100% USDA Financing available. *Secondary photos are file
$424,750
190 Breckens Way Statham, GA 30666
- Type:
- Single Family
- Sq.Ft.:
- n/a
- Status:
- Active
- Beds:
- 4
- Lot size:
- 1.49 Acres
- Year built:
- 2024
- Baths:
- 3.00
- MLS#:
- 10402349
- Subdivision:
- Statham Place
ADDITIONAL INFORMATION
The Landon II plan built by My Home Communities! This beautiful 4-bed, 3-bath two-story home offers plenty of privacy just minutes from Athens and Winder! The main floor features an open-style kitchen overlooking the family room and breakfast area, with desirable features such as granite countertops, LVP throughout main, covered rear porch, stainless steel appliances, 36" soft-close cabinets, 9ft ceilings main, and more. Also, conveniently located on the main floor is a separate study/dining room and a secondary bedroom with a full bath. Upstairs, the oversized primary suite boasts a tray ceiling, dual vanity, large tile shower, sitting room, and his/hers closet. The upper level also includes a laundry room, loft, three generously sized secondary bedrooms, and secondary full bath. Schedule an appointment for a showing today! Estimated completion January/February 2025. Ask about our 4.99% rate promo and $3,000 in closing costs with full priced offers using Seller's preferred lender with binding contract by 11/30/2024. *Secondary photos and Matterport tour is an example of the floorplan and not of the actual listing*
$386,750
256 Breckens Way Statham, GA 30666
- Type:
- Single Family
- Sq.Ft.:
- n/a
- Status:
- Active
- Beds:
- 4
- Lot size:
- 0.78 Acres
- Year built:
- 2024
- Baths:
- 2.00
- MLS#:
- 10402303
- Subdivision:
- Statham Place
ADDITIONAL INFORMATION
The Madison plan built by My Home Communities! This beautiful 4 bed, 2 bath ranch home is great opportunity to have plenty of privacy within minutes to Athens and Winder! The main floor features an open-styled kitchen overlooking the family room and dining/breakfast area. Enjoy desirable features such as granite countertops, covered rear porch, LVP throughout main, stainless steel appliances, 36" soft-close cabinets, 9ft ceilings, and more. Large primary suite includes tray ceiling, dual vanity, large tile shower, and large walk-in closet. Additionally, there is a laundry room, full bathroom, and three spaciously sized secondary bedrooms with walk-in closets on the main floor. Schedule an appointment for a showing today! Estimated completion January/February 2025. Ask about our 4.99% rate promo and $3,000 in closing costs with full priced offers using Seller's preferred lender with binding contract by 11/30/2024. *Secondary photos and Matterport tour is an example of the floorplan and not of the actual listing*
$444,050
1042 TITUS Lane Statham, GA 30666
- Type:
- Single Family
- Sq.Ft.:
- n/a
- Status:
- Active
- Beds:
- 4
- Lot size:
- 0.22 Acres
- Year built:
- 2024
- Baths:
- 3.00
- MLS#:
- 10402257
- Subdivision:
- SUTTON'S LANDING
ADDITIONAL INFORMATION
The Farmington Plan built by My Home Communities. Stunning two story home loaded with elegant finishes. The main floor features a formal dining room with elegant judges paneling, LVP flooring and a guest bedroom with a full bath. The kitchen is an entertainer's dream with 36" cabinets, large pantry, granite countertops, stainless steel appliances, large island with open view to the family room and breakfast room. Upstairs you will find the owner's suite complete with elegant trey ceilings and a large walk-in closet. The owner's bathroom showcases double vanity with granite countertops, plenty of storage and large tile shower. Spacious secondary bedrooms, secondary bath and conveniently located laundry room. Enjoy evenings on your covered patio overlooking your private backyard. AMENITIES include a pool and pickleball court. Come enjoy country living in this quiet GATED community with easy access to HWY316 and only minutes from Athens and the University of Georgia. Estimated completion Jan/Feb 2025. Ask about our 4.99% rate promo and $3,000 in closing cost or $8,000 in closing costs with use of preferred lender with contract binding by 11/30/2024. *Matterport tour is not of the actual property but is an example of the floor plan* 100% USDA Financing available. *Secondary photos are file
- Type:
- Single Family
- Sq.Ft.:
- 3,056
- Status:
- Active
- Beds:
- 4
- Lot size:
- 7.19 Acres
- Year built:
- 2024
- Baths:
- 3.00
- MLS#:
- 10401729
- Subdivision:
- Wildflower Meadows
ADDITIONAL INFORMATION
This Frank Betz Hemlock Falls Modified House Plan features 4 bedrooms & 3 baths on a full unfinished basement. Engineered hardwood floors in foyer, dining room, family room, flex room & kitchen. Custom built cabinets & granite countertops throughout. Stainless steel appliances include refrigerator, dishwasher, cooktop, vent hood, single wall oven & microwave. Custom trim package and tile in all baths & laundry. A 3 car garage & Professionally landscaped, sodded & irrigated lawn. The builder is the spouse of listing agent.
- Type:
- Single Family
- Sq.Ft.:
- 4,458
- Status:
- Active
- Beds:
- 4
- Lot size:
- 0.69 Acres
- Year built:
- 2001
- Baths:
- 5.00
- MLS#:
- 10400630
- Subdivision:
- Dials Mill Plantation
ADDITIONAL INFORMATION
Welcome home to 1321 Dials Plantation Drive, a stunning estate home in Dials Mill Plantation, featuring 4 bedrooms, 4 and a half baths, with plenty of additional space in the beautifully finished terrace level. The fully fenced, private backyard offers exceptional outdoor living space with a spacious deck, covered terrace patio, and charming firepit. Located in the coveted North Oconee Schools district this home is zoned for Dove Creek Elementary, Dove Creek Middle, and North Oconee High School. The front door opens into a bright foyer streaming with natural light. To the left is a generously sized formal dining room and to the right is a parlor, perfectly suited for a piano room or main floor home office. As you go deeper into the home you arrive in an inviting great room featuring a gas fireplace, and wall of windows and doors offering access to the back deck which overlooks the park-like, private backyard. From the great room you move to the heart of the home, the newly remodeled kitchen featuring light cabinets with gold hardware, quartz counter tops with a modeled tile backsplash, and a stainless-steel appliance package including a gas range top, double oven, side by side refrigerator, built-in microwave, and dishwasher. The kitchen extends into an inviting breakfast area with built-in desk and glass display cabinetry above. The main floor houses a spacious primary suite with a generously sized bedroom featuring stunning hardwood floors and a welcoming sitting area. The elegant primary bathroom offers a soaking tub, separate shower, his and her vanity, and separate water closet. The walk-in closet provides ample, organized storage for all the things. A separate wing of the main floor includes two generously sized bedrooms and a full bathroom. A dedicated laundry room and separate half bath also serve the main floor of the home. Upstairs, an exceptionally large fourth bedroom with ensuite bath and walk in closet offer extreme privacy for family members or guests. The fully finished terrace level features all the bells and whistles including an impressive bar opening to the game room featuring a full sized pool table, large screen TV surrounded by comfy sofas perfect for game day celebrations or watching championship golf, and a game table for fun family game nights. The terrace level also features a work out room complete with rubberized flooring, a home office featuring built-in shelving and desk, and a full bathroom. In addition to the finished space, there is over 850 square feet of additional storage space. Outdoor enthusiasts will appreciate the upper deck, which features a dry-below system creating additional space to outdoor enjoyment. The park-like backyard also includes a firepit with a terraced patio perfect for cozy evenings under the stars roasting marshmallows. The backyard is fully fenced for furry family members to enjoy. This home has everything you need and more ... Dont miss the opportunity to make 1321 Dials Plantation Drive yours!
- Type:
- Land
- Sq.Ft.:
- n/a
- Status:
- Active
- Beds:
- n/a
- Lot size:
- 17.11 Acres
- Baths:
- MLS#:
- 7477486
- Subdivision:
- NA
ADDITIONAL INFORMATION
Prime 23.87 Acres in Statham, GA - Zoned for Light Industrial Use! Unlock the potential of this expansive 23.87-acre parcel located in the city limits of Statham, Georgia. Perfectly zoned for light industrial use, this property offers an exceptional opportunity for developers, investors, or businesses looking to expand. Zoning: Light Industrial - Ideal for manufacturing, warehousing, and distribution. Location: Conveniently situated near major highways, providing easy access to surrounding areas. Utilities: Access to essential utilities including water, sewer, and electricity. Topography: Level terrain, ready for immediate development. Growth Potential: Statham is experiencing growth, making this an ideal investment for future appreciation. Statham is strategically located in Barrow County, with close proximity to Athens and Atlanta. The area boasts a robust workforce, supportive local government, and a growing economy, making it a prime location for businesses. Don't miss this opportunity to secure a valuable piece of land in a promising area! Make your mark in Statham-this property won't last long!
$450,000
0 Craft Road Road Statham, GA 30666
- Type:
- Land
- Sq.Ft.:
- n/a
- Status:
- Active
- Beds:
- n/a
- Lot size:
- 15.12 Acres
- Baths:
- MLS#:
- 7477494
- Subdivision:
- NA
ADDITIONAL INFORMATION
Perfect Blend of Nature and Convenience! 15-acre parcel of land located just off Craft Road near The Georgia Club golf community and in the town of Statham, Georgia. Whether you're looking to build your dream home, or invest in a future development opportunity, this property offers endless possibilities! 1100 feet of frontage on Hwy 316.
$1,600,000
1810 Greenleffe Drive Statham, GA 30666
- Type:
- Single Family
- Sq.Ft.:
- 3,947
- Status:
- Active
- Beds:
- 4
- Lot size:
- 0.32 Acres
- Year built:
- 2018
- Baths:
- 5.00
- MLS#:
- 7476091
- Subdivision:
- The Georgia Club
ADDITIONAL INFORMATION
Welcome home to 1810 Greenleffe Drive, a stunning 4 bed, 4.5 bath, Southern-style courtyard home in The Georgia Clubs Oconee Springs. Step through the 8-foot double doors from the charming rocking chair porch into an inviting foyer that opens to a meticulously designed open floor plan and a breathtaking courtyard view with a plunge pool and cascading waterfall. The dining area, living room, and gourmet kitchen flow together, each offering elegant details that elevate this luxury home. A striking chandelier serves as a focal point over the dining table, while rich hardwood floors add warmth throughout. With open sightlines to the kitchen and living room, this space is perfect for hosting anything from intimate dinners to larger gatherings. The kitchen is the heart of the home, boasting a large stone island with seating, custom cabinetry, and top-of-the-line stainless-steel appliances, including double ovens and a gas cooktop. Designer lighting, a farm sink, custom hood, and a stylish butlers pantry with display cabinetry add sophistication. A spacious walk-in pantry offers ample storage. The living area features a cozy retreat centered around a gas fireplace with a white brick surround flanked by built-ins. A coffered ceiling adds architectural interest, while 12-foot sliders flood the space with natural light and offer direct access to the courtyard, where guests can enjoy the stunning pool views. The first floor features a spacious ensuite bedroom with elegant finishes and abundant natural light, perfect for guests or family members. Across the foyer is a stately executive office. Both rooms are tucked away for privacy & tranquility. The homes courtyard is the centerpiece of the property, with a serene pool, water feature, and partially covered patio perfect for outdoor dining and sunbathing. Ceiling fans on the patio provide a breeze, making this space ideal for both entertaining and relaxation. The secluded primary suite, located in the back wing of the home, boasts a dramatic tray ceiling, large windows with plantation shutters, and private courtyard access. The luxurious primary bathroom includes a freestanding soaking tub, dual vanities, a zero-entry shower, and custom cabinetry. The spacious walk-in closet is outfitted with a custom closet system for optimal storage, and the 1st floor laundry is conveniently connected. Upstairs, a cozy loft offers a second living space, while two additional bedrooms, each with ensuite bathrooms, provide comfort and privacy. One of the bedrooms opens to a charming outdoor porch, a perfect spot to enjoy morning coffee or quiet time outdoors. The three-car garage is both functional and stylish, with sleek specialty flooring, ample storage, and abundant natural light from multiple windows. Just inside the home at the garage entry is a fun designer curated drop zone for storing all the things. Outside the drop zone space is a beautifully appointed powder room that serves as the public main floor bathroom. 1810 Greenleffe Drive is served by the award-winning North Oconee schools including Dove Creek Elementary, Dove Creek Middle & North Oconee HS. The Georgia Club is a gated community w/ a private golf & country club offering 27 holes of championship golf, aquatic complex w/ two pools, a full-service fitness center, tennis & pickle ball, an onsite restaurant open six days a week for breakfast, lunch & dinner, & so much more! Come out & see firsthand this fabulous community that offers a lifestyle unlike any other in the Athens area!
- Type:
- Single Family
- Sq.Ft.:
- 3,135
- Status:
- Active
- Beds:
- 5
- Lot size:
- 0.3 Acres
- Year built:
- 2007
- Baths:
- 4.00
- MLS#:
- 10399700
- Subdivision:
- Georgia Club
ADDITIONAL INFORMATION
Prepare to be amazed by this expansive 5 bedroom 3.5 bath home brimming with updates, in the highly sought after GEORGIA CLUB! This gem features: A wrap around "rocking chair" front porch outside; while inside gorgeous coffered ceilings and top-quality molding & trim work abound throughout the home! Built-ins and storage, storage, STORAGE--perfect for any home-based business! Need some relaxing time? Meander out to your beautiful backyard oasis; complete with outdoor kitchen, covered patio, lush landscaping, all surrounded by outdoor "mood" lighting and a soothing water fountain feature, to chase all your stresses away! Then after you are all relaxed, get ready for bedtime in your luxurious 5-piece Ensuite bathroom, in your Ground Level Master bedroom! This home offers tranquility with easy access to the golf cart path, which directly leads you to the GA Club course across the street using the very convenient "under-bridge"! Don't miss this opportunity to own a beautifully upgraded home in one of Oconee Counties most desirable locations! **Owner will also approve you at guard gate, and give you house access, day of showing. There is a cat, which you may or may not see. It is o.k. to let it outside.
$402,770
604 Daurian Drive Statham, GA 30666
- Type:
- Single Family
- Sq.Ft.:
- 2,511
- Status:
- Active
- Beds:
- 5
- Lot size:
- 0.21 Acres
- Year built:
- 2024
- Baths:
- 3.00
- MLS#:
- 7477626
- Subdivision:
- Preserve At Dove Creek
ADDITIONAL INFORMATION
WELCOME HOME TO BARROW COUNTY'S NEWEST PREMIERE COMMUNITY FEATURES: POOL, TENNIS COURTS, PICKLE BALL, WALKING TRAILS, PLAYGROUND, CLUBHOUSE WITH SERVING KITCHEN AND GATHERING ROOM. The HAYDEN FLOOR PLAN 5 bedrooms, 3 FULL BATHS with owner suite and loft on the 2nd floor. Main floor features a guest bedroom with full bath along with 3 generous sized secondary bedrooms on 2nd floor. The Hayden offers a modern open concept layout beautiful kitchen with a huge center island opens to a large family room with a cozy fireplace. Separate flex room that can be used as a formal dining room or home office. Upstairs feature a large Owners suite with separate tub and shower and a big walk-in closet. Preserve at Dove Creek is located just 10 minutes from FORT YARGO STATE PARK and 20 minutes from ATHENS GA. We are located within 2.5 miles from 316, with easy access to the city and surrounding suburbs. ALL Homes are equipped with a Smart Home System, Lawns have designed 3 Zoned Sprinklers Systems. Up to $10k closing cost with builder buy down rates available on select homes.
- Type:
- Single Family
- Sq.Ft.:
- n/a
- Status:
- Active
- Beds:
- 5
- Lot size:
- 0.21 Acres
- Year built:
- 2024
- Baths:
- 4.00
- MLS#:
- 10399031
- Subdivision:
- Preserve At Dove Creek
ADDITIONAL INFORMATION
WELCOME HOME TO BARROW COUNTY'S NEWEST PREMIERE COMMUNITY FEATURES: POOL, TENNIS COURTS, PICKLE BALL, WALKING TRAILS, PLAYGROUND, CLUBHOUSE WITH SERVING KITCHEN AND GATHERING ROOM. The HAYDEN FLOOR PLAN 5 bedrooms, 3 FULL BATHS with owner suite and loft on the 2nd floor. Main floor features a guest bedroom with full bath along with 3 generous sized secondary bedrooms on 2nd floor. The Hayden offers a modern open concept layout beautiful kitchen with a huge center island opens to a large family room with a cozy fireplace. Separate flex room that can be used as a formal dining room or home office. Upstairs feature a large Owners suite with separate tub and shower and a big walk-in closet. Preserve at Dove Creek is located just 10 minutes from FORT YARGO STATE PARK and 20 minutes from ATHENS GA. We are located within 2.5 miles from 316, with easy access to the city and surrounding suburbs. ALL Homes are equipped with a Smart Home System, Lawns have designed 3 Zoned Sprinklers Systems. Up to $10k closing cost with builder buy down rates available on select homes.
- Type:
- Single Family
- Sq.Ft.:
- n/a
- Status:
- Active
- Beds:
- 5
- Lot size:
- 0.21 Acres
- Year built:
- 2024
- Baths:
- 3.00
- MLS#:
- 10399024
- Subdivision:
- Preserve At Dove Creek
ADDITIONAL INFORMATION
WELCOME HOME TO BARROW COUNTY'S NEWEST PREMIERE COMMUNITY FEATURES: POOL, TENNIS COURTS, PICKLE BALL, WALKING TRAILS, PLAYGROUND, CLUBHOUSE WITH SERVING KITCHEN AND GATHERING ROOM. The HAYDEN FLOOR PLAN 5 bedrooms, 3 FULL BATHS with owner suite and loft on the 2nd floor. Main floor features a guest bedroom with full bath along with 3 generous sized secondary bedrooms on 2nd floor. The Hayden offers a modern open concept layout beautiful kitchen with a huge center island opens to a large family room with a cozy fireplace. Separate flex room that can be used as a formal dining room or home office. Upstairs feature a large Owners suite with separate tub and shower and a big walk-in closet. Preserve at Dove Creek is located just 10 minutes from FORT YARGO STATE PARK and 20 minutes from ATHENS GA. We are located within 2.5 miles from 316, with easy access to the city and surrounding suburbs. ALL Homes are equipped with a Smart Home System, Lawns have designed 3 Zoned Sprinklers Systems. Up to $10k closing cost with builder buy down rates available on select homes.
- Type:
- Single Family
- Sq.Ft.:
- n/a
- Status:
- Active
- Beds:
- 4
- Lot size:
- 0.21 Acres
- Year built:
- 2024
- Baths:
- 3.00
- MLS#:
- 10398920
- Subdivision:
- Preserve At Dove Creek
ADDITIONAL INFORMATION
WELCOME HOME TO BARROW COUNTY'S NEWEST PREMIERE COMMUNITY FEATURES: POOL, TENNIS COURTS, PICKLE BALL, WALKING TRAILS, PLAYGROUND, and a CLUBHOUSE WITH SERVING KITCHEN AND GATHERING ROOM. THE PACKARD FLOOR PLAN HAS 4 BEDROOM, 2.5 BATHS. It offers a traditional layout with formal living & dining room, spacious open concept design family room with a cozy fireplace open to the kitchen. There is a lovely rear covered porch to enjoy your morning coffee or a nice sunset dinner. On the second level, 4 large spacious bedrooms. The owner's suite is oversized and complimented with a large owner's bathroom suite showing off dual vanities, Soaking tub & shower, and large walk-in closet. 3 generous secondary bedrooms with nice closets and a laundry room is also upstairs. Preserve at Dove Creek is located just 10 minutes from FORT YARGO STATE PARK and 20 minutes from ATHENS GA. We are located within 2.5 miles from 316, with easy access to the city and surrounding suburbs. ALL Homes are equipped with a Smart Home System, Lawns have designed 3 Zoned Sprinklers Systems. Up to $10k closing cost & builder buy down rates available on select homes.
- Type:
- Single Family
- Sq.Ft.:
- 3,378
- Status:
- Active
- Beds:
- 4
- Lot size:
- 0.18 Acres
- Year built:
- 2021
- Baths:
- 4.00
- MLS#:
- 10398807
- Subdivision:
- The Georgia Club
ADDITIONAL INFORMATION
Beautiful Spacious Open Concept home Overlooking the Georgia Club Golf course (Black Five) and Oconee County. All hardwood flooring throughout . Barely lived in and immaculate ! Primary bedroom on the main level with ensuite bath with luxurious soaking tub and Double Vanity. The primary bedroom closet is customized. The laundry is on main level with laundry sink and cabinetry. The Upgraded Chefs kitchen has Kitchen Aide appliances, Huge island breakfast bar with Farm sink and pendant lights, there is a Spacious Dining area with built in butlers pantry with leathered counters, The Family room is open concept and has a beautiful contemporary Linear style fireplace, and overlooks the Golf course. There are 10 foot ceilings on the main level. There is a home office area on the main level overlooking The Golf course. The two car garage also has a Golf cart space and the epoxy coated flooring . The upstairs has a huge loft, 3 additional bedroom , one with a private bath and all have walk in closets. The Golf view is beautiful and unobstructed. All Hardwood Floors ! Lawn is maintained by HOA. Best schools ever ! The community offer The Private Club with Golf, clubhouse, swim, tennis, restaurants, pro shop, and pickleball ! There is always a social event to have fun with your neighbors ! What a lifestyle and convenient to all that Athens offers !
- Type:
- Single Family
- Sq.Ft.:
- 3,645
- Status:
- Active
- Beds:
- 5
- Lot size:
- 12.63 Acres
- Year built:
- 2019
- Baths:
- 4.00
- MLS#:
- 7474125
- Subdivision:
- NONE
ADDITIONAL INFORMATION
RARE and HARD TO FIND! Like NEW Custom - Built Modern Farmhouse on 12.6 acres overlooking a spring-fed, fish stocked pond! Enter this private oasis from a secure gate at the road, travel down the extra - long driveway, and enjoy the view from the massive front porch! This beautiful home features LVP on the main living areas & master bedroom, spray foam insulation in the attic, 4 sided cement board & batten siding, the kitchen of your dreams with floor to ceiling cabinets, Viking oven/cooktop & butlers pantry. High speed fiber internet, custom built-in closet shelves in the master, HUGE teen suite with it's own full bath upstairs, oversized garage with 8' high doors, covered back porch, an irrigation system fed by the pond, the list goes on! Backyard is the perfect spot for a pool. There is also whole house security and a Pestban system installed by the builder that allows for the pest control to be disbursed through the walls and baseboards from the outside of the home. EV Charging station. Garage outfitted with a ductless A/C along with additional laundry connections. Don't miss this one of a kind home!
$775,000
8 Arnold Road SE Statham, GA 30666
- Type:
- Single Family
- Sq.Ft.:
- 3,152
- Status:
- Active
- Beds:
- 5
- Lot size:
- 1.58 Acres
- Year built:
- 2024
- Baths:
- 4.00
- MLS#:
- 7472160
ADDITIONAL INFORMATION
This new 3,152 sqft new build features 5 bedrooms and 3 bathrooms with engineered hardwood floors throughout. It includes a formal dining room or separate study with bar area and wine cooler. The home boasts an open concept living area that combines the family room, kitchen, and breakfast area. The kitchen is equipped with quartz countertops and custom cabinets. An electric fireplace enhances the family room. Attention to detail is evident with built-in shelving in all or most closets. A large attic space is accessible near the mudroom, and the spacious laundry room is definitely noteworthy. Schedule your showing today!
- Type:
- Single Family
- Sq.Ft.:
- 1,318
- Status:
- Active
- Beds:
- 3
- Lot size:
- 0.69 Acres
- Year built:
- 1997
- Baths:
- 2.00
- MLS#:
- 7472087
- Subdivision:
- BROOKSTONE UNIT 1
ADDITIONAL INFORMATION
Quaint ranch home on large lot with no HOA. Kitchen has new stainless appliances and eat-in dining area, there is the owners on main with its own bathroom and two additional bedrooms with a half bath. Large level lot and a one car garage with very long driveway for easy parking. The appliances in kitchen are new and stay with the home and the HVAC is new, great bones in this one so come make it your own and put in your personal touches

The data relating to real estate for sale on this web site comes in part from the Broker Reciprocity Program of Georgia MLS. Real estate listings held by brokerage firms other than this broker are marked with the Broker Reciprocity logo and detailed information about them includes the name of the listing brokers. The broker providing this data believes it to be correct but advises interested parties to confirm them before relying on them in a purchase decision. Copyright 2024 Georgia MLS. All rights reserved.
Price and Tax History when not sourced from FMLS are provided by public records. Mortgage Rates provided by Greenlight Mortgage. School information provided by GreatSchools.org. Drive Times provided by INRIX. Walk Scores provided by Walk Score®. Area Statistics provided by Sperling’s Best Places.
For technical issues regarding this website and/or listing search engine, please contact Xome Tech Support at 844-400-9663 or email us at [email protected].
License # 367751 Xome Inc. License # 65656
[email protected] 844-400-XOME (9663)
750 Highway 121 Bypass, Ste 100, Lewisville, TX 75067
Information is deemed reliable but is not guaranteed.
Statham Real Estate
The median home value in Statham, GA is $346,200. This is higher than the county median home value of $303,800. The national median home value is $338,100. The average price of homes sold in Statham, GA is $346,200. Approximately 71.02% of Statham homes are owned, compared to 23.42% rented, while 5.56% are vacant. Statham real estate listings include condos, townhomes, and single family homes for sale. Commercial properties are also available. If you see a property you’re interested in, contact a Statham real estate agent to arrange a tour today!
Statham, Georgia 30666 has a population of 2,771. Statham 30666 is less family-centric than the surrounding county with 27.07% of the households containing married families with children. The county average for households married with children is 34.89%.
The median household income in Statham, Georgia 30666 is $57,745. The median household income for the surrounding county is $68,365 compared to the national median of $69,021. The median age of people living in Statham 30666 is 34.1 years.
Statham Weather
The average high temperature in July is 90.7 degrees, with an average low temperature in January of 31.6 degrees. The average rainfall is approximately 48.4 inches per year, with 1.3 inches of snow per year.
