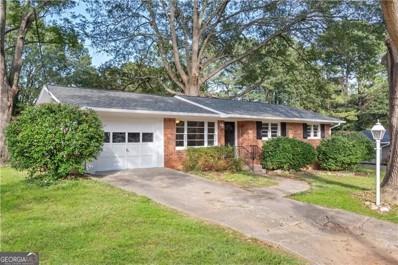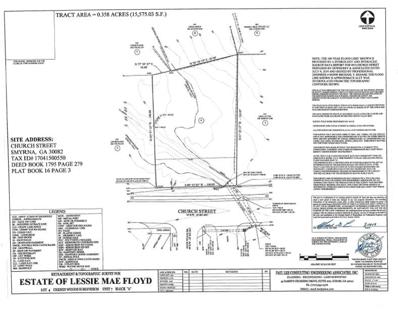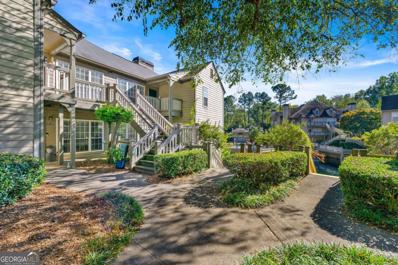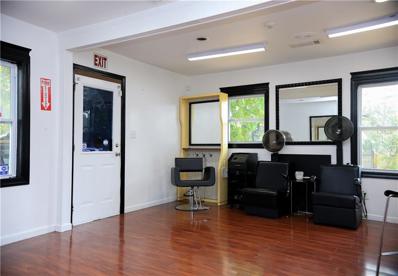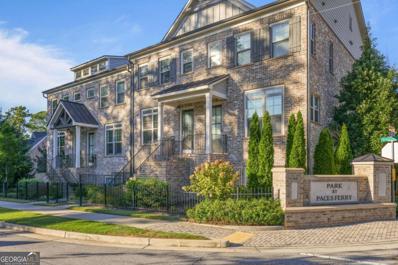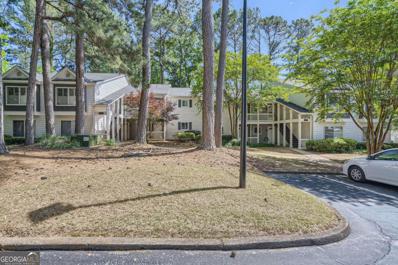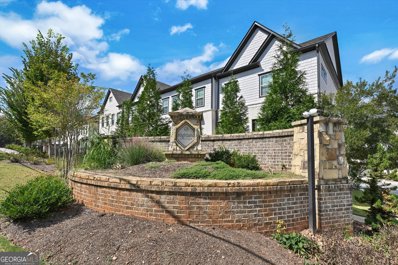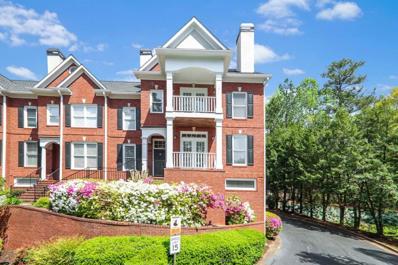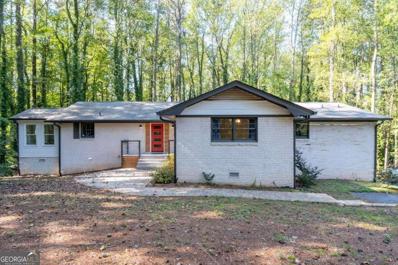Smyrna GA Homes for Rent
- Type:
- Condo
- Sq.Ft.:
- 1,073
- Status:
- Active
- Beds:
- 2
- Year built:
- 1982
- Baths:
- 1.00
- MLS#:
- 10398154
- Subdivision:
- CUMBERLAND HILLS
ADDITIONAL INFORMATION
Welcome to this elegant property that exudes a sense of tranquility with its neutral color paint scheme. The kitchen is a chef's delight, boasting all stainless steel appliances. The fresh interior paint adds a touch of modernity and brightness to the home. In the living area, a cozy fireplace provides warmth and a charming atmosphere. This home's neutral palette and stylish amenities create a serene living environment that is both comfortable and sophisticated. Don't miss out on this unique opportunity to make this beautiful property your own.
$310,000
105 Hurt Drive SE Smyrna, GA 30082
- Type:
- Single Family
- Sq.Ft.:
- 1,093
- Status:
- Active
- Beds:
- 3
- Lot size:
- 0.24 Acres
- Year built:
- 1963
- Baths:
- 2.00
- MLS#:
- 10397167
- Subdivision:
- Hurt Park
ADDITIONAL INFORMATION
Tucked away on a quiet street in a highly desirable Smyrna neighborhood, this charming four side brick, 3 bedroom/ 1.5 bath home sits on a perfectly flat large lot. When you enter, you will notice hardwood floors throughout. An eat-in kitchen opens to a spacious screened porch that leads to an enormous fenced in back yard with a shed. A full bathroom is found off the main hall and a convenient half bath is located by the primary bedroom. Three large bedrooms with ample closet space complete this ranch. A large garage with laundry space provides more storage. Imagine living in close proximity to to I-75 and I-285, near Braves stadium/Truist Park/Battery, Silver Comet trail and public parks with quick access to to Atlanta, Buckhead, Vinings and Marietta. Enjoy all Smyrna has to offer...food trucks, festivals, concerts, sports and market days. Welcome home!
- Type:
- Townhouse
- Sq.Ft.:
- 2,376
- Status:
- Active
- Beds:
- 4
- Lot size:
- 0.03 Acres
- Year built:
- 2015
- Baths:
- 4.00
- MLS#:
- 10397730
- Subdivision:
- Barnes Mill
ADDITIONAL INFORMATION
Unbelievable Seller and Lender Incentives Available!!! Don't Miss out! Nestled in the highly sought-after Veranda at Barnes Mill, this end-unit townhome offers both serenity and convenience. Located in one of the most peaceful sections of the neighborhood, you'll enjoy access to two pools, four tennis courts, a clubhouse, a playground, and direct entry to the Silver Comet Trail-perfect for outdoor enthusiasts. Just minutes from The Battery, I-285, and shopping centers, this prime location makes commuting and weekend adventures a breeze. The 4-bedroom, 3.5-bath townhome features nine-foot ceilings, crown moldings, and hardwood floors throughout the main level. The chef's kitchen, complete with an entertainer's island and abundant cabinetry, overlooks the spacious dining area and fireside family room. Upstairs, the owner's suite boasts a luxurious bath and walk-in closet, while two additional bedrooms provide flexible space for home offices. A lower-level guest suite with a private bath and walk-in closet offers even more versatility. With a new roof, updated AC, and an oversized rear deck for outdoor living, this home is move-in ready. Don't miss out on this exceptional opportunity to enjoy convenience and lifestyle!
- Type:
- Single Family
- Sq.Ft.:
- 2,604
- Status:
- Active
- Beds:
- 4
- Year built:
- 1999
- Baths:
- 4.00
- MLS#:
- 10397255
- Subdivision:
- King Valley
ADDITIONAL INFORMATION
Great opportunity!!! This beautifully renovated home is nestled in the highly desirable swim-tennis community of King Valley, just a few blocks from the coveted King Springs Elementary School. Featuring incredible amenities, this property truly has it all! One of the largest private lots in the community. The bright and airy kitchen boasts white custom cabinets, stainless steel appliances, granite countertops, and seamlessly flows into the sunlit living room, which showcases a cozy fireplace and custom built-in cabinetry. Just off the kitchen, a fantastic patio overlooks the beautifully landscaped, fenced-in backyard, providing your own private outdoor oasis-ideal for entertaining. On the main floor, you'll also find a separate formal dining room, a dedicated office space, and a convenient powder room. Upstairs, the oversized owner's suite offers a spacious walk-in closet and a newly renovated, spa-like bathroom complete with a separate tub and shower. Additionally, there are three more generously sized bedrooms and all bathrooms are renovated-one of which is an ensuite, perfect for guests. Completing the package is a spacious two-car garage! If you're looking for a move-in-ready home with style, comfort, and convenience, this is it! Easy access to the Battery, Silver Comet Trail, Smyrna Village, & all major roads!
- Type:
- Single Family
- Sq.Ft.:
- 2,431
- Status:
- Active
- Beds:
- 4
- Lot size:
- 1.17 Acres
- Year built:
- 1964
- Baths:
- 3.00
- MLS#:
- 7467289
- Subdivision:
- West Smyrna Heights
ADDITIONAL INFORMATION
Welcome Home to West Smyrna Heights – One of Smyrna’s Most Desirable and Established Communities! Want to live in one of the most popular neighborhoods, in the one of the best school districts? On a double lot!! THIS IS IT!!! This fully renovated, all-brick, step-less ranch home with a finished basement offers an incredible opportunity to live in a vibrant and well-established neighborhood. Located on a peaceful cul-de-sac, this 4-bedroom, 3-bath home is move-in ready and sits on over an acre of private, wooded land. BONUS – there is 20 x 40 stand-alone auxiliary building with a kitchenette, 1 bedroom, 1 bath with stacker washer dryer, heating and cooling. Bed and bath not counted in listing The property boasts stylish updates, including hardwood floors, tile showers, granite countertops, and modern cabinetry, all while retaining its classic charm. As you enter, you’ll be greeted by a spacious living room perfect for entertaining or relaxing with family. The open-concept design flows into the updated kitchen, featuring stainless steel appliances and beautiful finishes. The main level includes the primary bedroom and two additional bedrooms, all complemented by beautifully updated bathrooms. Natural light pours in through newly upgraded energy-efficient windows throughout the home, adding warmth and brightness to every room. The finished basement offers abundant flex space – perfect for a home office, media room, or additional living quarters. This space is also equipped with a kitchenette could also be perfect for a passive income rental opportunity, in-law or au-pair space. Outside, the expansive, private backyard provides a serene retreat, a secret garden, and a charming foot bridge, that is all surrounded by mature hardwoods. Conveniently located near popular restaurants, entertainment venues, and major interstates, this home combines modern living with the peacefulness of a quiet neighborhood.
- Type:
- Single Family
- Sq.Ft.:
- 3,104
- Status:
- Active
- Beds:
- 5
- Lot size:
- 0.14 Acres
- Year built:
- 2002
- Baths:
- 3.00
- MLS#:
- 10419618
- Subdivision:
- Wetherbrooke
ADDITIONAL INFORMATION
!!!PRICE IMPROVEMENT!!! Exceptional Updated 5 Bedroom 3 Bath Estate Home in Gated Neighborhood in Highly Sought After Campbell/Nickajack Schools near Cul-de-Sac Setting on Private Lot featuring Inviting 2 Story Foyer flanked by Formal Dining Room and Private Den and Double-Sided Staircase. Just past Foyer, Mini-InLaw/Teen Suite on Main with Full Bath are Quaintly Set besides 2 Story Family/Great Room appointed with Fireplace and open Full Gourmet Kitchen showcasing Open Concept w Island, Solid Surface Countertops and Stainless Steel Appliances. Upper Level with Tremendous Views to Lower Living Space showcases Owners Oversized Suite with Sitting Area appointed by Spa Bath with Dual Vanities and Separate Tub and Shower! Just off Owner's Suite is perfect Bedroom that can serve as an Office/Crafts or a Nursery Room! Opposite from Owners Suite are situated two Oversized Bedrooms and Full Secondary Bathroom. All of this in a Private Gated subdivision perfect for Quiet Relaxation, a peaceful stroll on the sidewalks or gentle splashing in the community pool! Welcome Home to your Private Escape!!!
$130,000
0 Church Street SE Smyrna, GA 30080
- Type:
- Land
- Sq.Ft.:
- n/a
- Status:
- Active
- Beds:
- n/a
- Lot size:
- 0.21 Acres
- Baths:
- MLS#:
- 10397761
- Subdivision:
- Cheney Woods
ADDITIONAL INFORMATION
Discover this incredible opportunity to own a .21-acre lot in the heart of Smyrna! Located in a desirable residential area, this spacious plot is ready for you to bring your dream home to life. This property offers unmatched convenience, just minutes away from public transportation, making commuting a breeze. Enjoy easy access to a variety of restaurants, shopping centers, and entertainment options nearby. Whether you're looking to build your forever home or an investment property, this is the perfect location to create your vision in a thriving community. Don't miss out on this rare opportunity to own land in such a sought-after area!
- Type:
- Land
- Sq.Ft.:
- n/a
- Status:
- Active
- Beds:
- n/a
- Lot size:
- 0.21 Acres
- Baths:
- MLS#:
- 7473410
- Subdivision:
- Cheney Woods
ADDITIONAL INFORMATION
Discover this incredible opportunity to own a .21-acre lot in the heart of Smyrna! Located in a desirable residential area, this spacious plot is ready for you to bring your dream home to life. This property offers unmatched convenience, just minutes away from public transportation, making commuting a breeze. Enjoy easy access to a variety of restaurants, shopping centers, and entertainment options nearby. Whether you're looking to build your forever home or an investment property, this is the perfect location to create your vision in a thriving community. Don't miss out on this rare opportunity to own land in such a sought-after area!
$424,900
3630 Lake Drive SE Smyrna, GA 30082
- Type:
- Single Family
- Sq.Ft.:
- 1,305
- Status:
- Active
- Beds:
- 4
- Lot size:
- 0.25 Acres
- Year built:
- 1959
- Baths:
- 3.00
- MLS#:
- 10396724
- Subdivision:
- Cardinal Lake Manor
ADDITIONAL INFORMATION
Welcome Home to this stunning lakefront retreat nestled in a tranquil neighborhood adorned with beautiful mature trees! This charming 3-bedroom, 3-bath home offers a perfect blend of comfort and nature. Step inside to discover an inviting layout that maximizes breathtaking views of the serene waters. Cozy up next to your beautiful wood-burning fireplace, the perfect spot for relaxing evenings and creating cherished memories.The spacious living area seamlessly flows into the kitchen, ideal for both casual gatherings and formal dinners. Enjoy your morning coffee on one of the three expansive decks, each providing a perfect vantage point to soak in the picturesque surroundings. Each of the three (option for four) well-appointed bedrooms offers ample space, and the three bathrooms provide convenience for family and guests alike. Whether you're hosting gatherings or seeking the solitude of your own backyard oasis right in the heart of Smyrna, this home is a slice of paradise conveniently located to everything Smyrna has to offer. Down Payment and closing cost assistance available with preferred lender. Welcome to your dream lakeside escape!
$280,000
5029 David Place Smyrna, GA 30082
- Type:
- Townhouse
- Sq.Ft.:
- 1,188
- Status:
- Active
- Beds:
- 2
- Lot size:
- 0.12 Acres
- Year built:
- 1985
- Baths:
- 2.00
- MLS#:
- 10396616
- Subdivision:
- Laurel Springs
ADDITIONAL INFORMATION
CONVENIENT LOCATION! COZY UNIQUE TOWNHOME IN TRANQUIL COMMUNITY! DOUBLE DECKS OVERLOOKING CREEK! TRAIL LEADING TO A PRIVATE WOODED VIEW! HARDWOOD FLOORS IN MASTER BEDROOM & LIV/DIN. RM! BEAUTIFUL SKYLIGHT IN MASTER BATHROOM! ENTRANCE INTO FOYER OVERLOOKING KITCHEN. BEDROOM WITH DECK! GREAT ROOMMATE PLAN! CUL DE SAC! DON'T LET THIS ONE GET AWAY! NO HOA !
- Type:
- Condo
- Sq.Ft.:
- n/a
- Status:
- Active
- Beds:
- 2
- Lot size:
- 0.09 Acres
- Year built:
- 1985
- Baths:
- 2.00
- MLS#:
- 10399235
- Subdivision:
- Mill Pond
ADDITIONAL INFORMATION
Charming top floor unit with incredible water/fountain and pool views in Mill Pond! Spacious 2BR/2BA roommate floorplan with plenty of natural light and amazing views from every room. Kitchen features granite countertops, stainless steel appliances, breakfast bar, and open concept with view to family room and dining area. Living Room boasts a cozy fireplace and access to the back deck, featuring views of the neighborhood pond, fountain, and pool. Primary bedroom features walk in closet and en suite bathroom, complete with tiled tub/shower combo and tiled floor. Expansive secondary bedroom and guest bathroom. Close to Smyrna Market Village, The Battery, and all that Smyrna has to offer!
- Type:
- Other
- Sq.Ft.:
- n/a
- Status:
- Active
- Beds:
- n/a
- Lot size:
- 0.26 Acres
- Year built:
- 2023
- Baths:
- MLS#:
- 7464106
ADDITIONAL INFORMATION
Calling all independent hair stylists in the Cobb County area! Are you ready to take your business to the next level? This turnkey hair salon space is available for rent in a highly sought-after location in Smyrna, GA. The available space comfortably accommodates five to six hair style lists. Property is located on a corner lot off of south Cobb drive. Perfect for stylists looking to establish or expand their own salon. Two Leasing Options Available: Option 1: Lease the space and bring your own salon equipment. The space will be leased at the listed price. Option 2: If you’re just starting out and need equipment, we can accommodate you. This option includes salon equipment for an additional cost added to the listed monthly lease amount. . Included Areas: Main salon area, Hair wash and dryer room, Bathroom with washer/dryer access. The only space not included is a room to the right of the bathroom, which is occupied by another tenant. Why Lease Here? Turnkey Opportunity: Move-in ready for immediate use Prime Location: High-visibility area in Smyrna, GA Ample Parking: Convenient for you and your clients. Flexible Space: Ideal for both established stylists and newcomers to the industry. Don’t miss this chance to operate in a thriving area with ample amenities. For inquiries or to schedule a viewing, please contact the listing agent today!
- Type:
- Townhouse
- Sq.Ft.:
- 2,394
- Status:
- Active
- Beds:
- 3
- Lot size:
- 0.02 Acres
- Year built:
- 2018
- Baths:
- 4.00
- MLS#:
- 10395490
- Subdivision:
- Park At Paces Ferry
ADDITIONAL INFORMATION
Stunning 3-Story Townhome in a Prime Location! This beautiful 3-bedroom, 3.5 bath home welcomes you with an open and airy floor plan filled with natural light. Perfectly situated in the neighborhood that offers both privacy and convenience, with ample guest parking. An entertainers dream step inside to discover a chef's kitchen featuring quartz countertops, stainless steel appliances, large island and a flow that allows you to go from Dining room to family room with ease. The cozy fireplace creates a warm and inviting atmosphere, perfect for relaxing evenings. The oversized primary suite is a true retreat, showcasing a spa-like bathroom adorned with marble floors, a custom marble shower, and a spacious walk-in closet complete with custom cabinetry. On the first level, you'll find a generously-sized secondary bedroom, providing flexibility for guests, an office, or a gym. The third bedroom on the upper level offers privacy and comfort. This townhome is less than 1/4 mile from I-285, making your commute a breeze. You're also conveniently located near Home Depot Corporate, Teasley Elementary, shopping, and dining options. Plus, enjoy easy access to The Battery, just 2 miles away! Don't miss your chance to own this remarkable property that perfectly blends style, space, and convenience. Schedule a tour today!
- Type:
- Condo
- Sq.Ft.:
- n/a
- Status:
- Active
- Beds:
- 1
- Lot size:
- 0.11 Acres
- Year built:
- 1982
- Baths:
- 2.00
- MLS#:
- 10394678
- Subdivision:
- Hillsdale
ADDITIONAL INFORMATION
Welcome to the beautiful Hillsdale Community. Extremely well-kept ground floor condo. This inviting condo offers the perfect blend of comfort and style, featuring an open floor plan that maximizes space and natural light. The generous master suite features a fireplace, a private bathroom with newly updated vanity, while the half bathroom, provides newly updated vanity and plenty of space for guests. Step outside to a beautifully landscaped backyard. The patio area is perfect for outdoor dining and entertaining. The kitchen boasts stainless steel appliances, a brand-new stove, ample cabinetry, and a breakfast bar, making it perfect for both casual meals and entertaining guest. Conveniently located near shopping, dining, parks, and excellent schools, this condo is just a short drive from downtown Smyrna, the Battery, universities, and major highways, making commuting a breeze. Don't miss your chance to own this charming home in a fantastic community. Schedule a showing today and experience the warmth and comfort of 63 Fair Haven Way!
$440,000
1608 Mosaic Way Smyrna, GA 30080
- Type:
- Condo
- Sq.Ft.:
- n/a
- Status:
- Active
- Beds:
- 3
- Lot size:
- 0.1 Acres
- Year built:
- 2006
- Baths:
- 4.00
- MLS#:
- 10394900
- Subdivision:
- Mosaic At Vinings
ADDITIONAL INFORMATION
Welcome home to this turnkey, rare End-Unit brick townhome located in the heart of Smyrna! This Beautiful 3 bedroom/3.5 bathroom home boasts an Open and Airy floor plan with a large kitchen island, stainless steel appliances, walk-in pantry, separate dining Room, double French doors to the rear deck, 10 foot ceilings and hardwood floors throughout main level; large ownerCOs suite with separate shower and soak-in tub, double vanities, large walk-in closets; third bedroom on the lower level with a FULL bathroom; 2-car tandem garage. This unit offers numerous upgrades to include fresh interior paint, newer HVAC, water heater, refrigerator, washer&dryer and roof. This luxury gated community features a swimming pool, playground, and a beautiful nature trail with a creek. Only minutes to Smyrna Market Village, Taylor-Brawner Park, and The Battery/Braves stadium. Easy access to both I-75 and 285. This home has been LOVED and VERY well taken care of and is now calling for its new owner.
$585,000
4760 Highside Way Smyrna, GA 30082
- Type:
- Condo
- Sq.Ft.:
- n/a
- Status:
- Active
- Beds:
- 4
- Lot size:
- 0.02 Acres
- Year built:
- 2020
- Baths:
- 4.00
- MLS#:
- 10394693
- Subdivision:
- Highland Overlook
ADDITIONAL INFORMATION
Welcome to this stunning, like-new 4-bedroom 3 and 1/2 bath end unit townhome located in the highly sought-after Highland Overlook community. With fresh paint, a custom-built entertainment center, and numerous upgrades throughout, this home is sure to impress! This spacious townhome boasts a large master conveniently located upstairs along with two additional bedrooms and a fourth bedroom on the first floor, perfect for guests or a home office. The modern kitchen is beautifully updated with sleek quartz countertops, opening to a bright and airy family room-perfect for entertaining. Step outside onto the huge deck to enjoy outdoor living at its finest. The home also features a 2-car garage and is only 4 years old, offering the feel of a brand-new home. Located in a great school district, this meticulously maintained property is priced to sell fast! Don't miss your chance-this one won't last long! Bring your buyers, they're sure to fall in love with this gorgeous townhome!
- Type:
- Mixed Use
- Sq.Ft.:
- n/a
- Status:
- Active
- Beds:
- n/a
- Lot size:
- 0.8 Acres
- Year built:
- 2022
- Baths:
- MLS#:
- 7474935
ADDITIONAL INFORMATION
LOCATION, LOCATION! Welcome to this beautifully updated mixed-use property in the heart of Smyrna, GA, just minutes from THE BATTERY ATL and across the street from the shops at Smyrna Market Village. This versatile space is perfect for a wide range of business types, offering both a modern office building and an expansive adjacent warehouse. Whether you're in Music, TV, or Film Production and need ample space for creative operations or a Restaurant looking to increase dedicated storage, this property has you covered. The sleek office space is ideal for impressing clients, while the spacious warehouse can accommodate storage, distribution, or production needs. With excellent parking, easy access to major highways, and its prime location, this property is a rare find for businesses in diverse industries. Don’t miss your chance to secure this highly functional space—schedule your viewing today and elevate your business!
- Type:
- Townhouse
- Sq.Ft.:
- n/a
- Status:
- Active
- Beds:
- 3
- Lot size:
- 0.02 Acres
- Year built:
- 2021
- Baths:
- 4.00
- MLS#:
- 10395741
- Subdivision:
- Pruitt Walk
ADDITIONAL INFORMATION
Don't miss this stunning 3 bedroom 3.5 bath townhome less than 2 miles from The Battery and Truist Park! The open concept layout is ideal for hosting and entertaining all of your guests. The front yard has been upgraded to turf, so you have little to no maintenance to worry about. You'll also find granite counter tops, stainless steel appliances and plenty of space throughout your main living area. Upstairs you've got the primary suite with a separate tub and shower, double vanities and convenient laundry room access. This home is located in a great location with all that Smyrna has to offer from shopping, dining, and entertainment!
- Type:
- Condo
- Sq.Ft.:
- 1,150
- Status:
- Active
- Beds:
- 2
- Lot size:
- 0.13 Acres
- Year built:
- 1985
- Baths:
- 2.00
- MLS#:
- 10393514
- Subdivision:
- Subd/Comp:
ADDITIONAL INFORMATION
Welcome home to 1707 Country Park Drive located in the highly desirable Smyrna/ Cobb county location. Beautifully updated & maintained this spacious 2 bedroom, 2 bathroom condo features large open layout, an updated kitchen with stainless steel appliances, granite countertops, breakfast bar, and plenty of storage for all of your culinary needs. The kitchen opens up to a dining room area which flows into a large living room that is perfect for entertaining or relaxing by the fire after a long day. Amazing natural light floods through this home and the open layout makes this floorpan perfect for anyone. Oversized primary bedroom with a beautifully renovated bathroom includes an updated double vanity and large walk-in shower! The secondary bedroom provides plenty of room for guests, a home office, or can be used as a roommate style floorpan. The second bedroom offers a large upgraded bathroom with a shower/tub combination. Large walk-in closets in every room offers plenty of storage space. Enjoy relaxing on your large private balcony overlooking the trees with views of the PATH trail. This TOP FLOOR and a CORNER UNIT allows extra privacy in an already tranquil setting. You will love living in this fantastic community that offers walkability, great community amenities, prime location, LOW HOA fees, and has ample parking for residents and guests! HOA fees include landscape, pest control, water, sewer and trash, exterior maintenance along with community amenities which include a community pool, tennis courts, pavilion, BBQ area, and more. Walking distance of The Battery Complex which features Truist Park, home of the Atlanta Braves, as well as some of the areaCOs finest shopping, dining, and entertainment! Minutes away from Cumberland Mall, the Cobb Energy Performing Arts Center, the Silver Comet Trail, grocery stores, public transportation, major interstate access to I-285 and I-75, downtown Atlanta, and only 20 minutes to the Atlanta airport. This condo has it all.
- Type:
- Single Family
- Sq.Ft.:
- 1,671
- Status:
- Active
- Beds:
- 3
- Lot size:
- 0.23 Acres
- Year built:
- 1952
- Baths:
- 1.00
- MLS#:
- 10393323
- Subdivision:
- Forest Hills
ADDITIONAL INFORMATION
Enjoy one level living in this lovely, updated, and well maintained 1950s ranch home in Smyrna's sought-after Forest Hills neighborhood! Step inside to a warm, inviting living space with hardwood floors and lots of natural light. The floorplan has a nice flow to it with an open concept living and dining area providing views of the private backyard. The cozy sunroom/den area is separated from the living room by a beautiful brick wall with a fireplace that can be enjoyed from both living spaces. The kitchen features white cabinets with lots of storage and counter space, stainless steel appliances, and a double oven gas range. The roomy owner's bedroom has two closets and plantation shutters over its numerous sunny windows. Access the shady, level, and fenced backyard from the back door or the side deck. The roof and HVAC system are new, in addition to a new water main line. Forest Hills is known for its vibrant community, walkability, and close proximity to SmyrnaCOs greatest attractions, such as Smyrna Market Village, West Village, Silver Comet Trail, Cumberland Mall, Truist Park and The Battery (home of the Atlanta Braves), Tolleson Park (pools and tennis courts) Brinkley Park (baseball fields), Taylor-Brawner Park (home of Food Truck Tuesdays), plus easy access to the interstate, and numerous nearby shopping, dining, and entertainment options.
- Type:
- Townhouse
- Sq.Ft.:
- 2,665
- Status:
- Active
- Beds:
- 3
- Lot size:
- 0.02 Acres
- Year built:
- 1999
- Baths:
- 4.00
- MLS#:
- 7469203
- Subdivision:
- Paces Point
ADDITIONAL INFORMATION
Located in Paces Point, this end-unit John Weiland-designed all-brick townhome offers four levels of living and a convenient location. Recently updated, the beautiful white kitchen includes new countertops, white painted cabinetry, an island with a breakfast bar, a new dishwasher and a large dining area. Access to the large rear deck off the kitchen is perfect for entertaining or dining al fresco. The hardwood floors flow from the kitchen into the main living area, which includes a beautiful picture molding wainscoting, a fireplace flanked by built-ins and French doors opening to the covered balcony. Tucked away off the main living area, a half bathroom is convenient for guests. Upstairs, the primary suite impresses with built-ins, a private covered balcony, a large walk-in closet and an en suite bathroom with a jetted bathtub and a separate shower. A second bedroom, a full bathroom and a laundry closet off the oversized landing complete this level. Venture upstairs to the top level to discover a large, finished bonus room, perfect for an office, TV room, an additional bedroom or playroom. The lower level provides additional space with a third bedroom, a full bathroom and access to the two-car garage. Enjoy all new carpet throughout the upstairs as well as fresh exterior paint. Located near the Silver Comet Trail, Smyrna Market Village, Vinings, I-285 and I-75, restaurants and retail, this pristine townhome is in the heart of it all. Welcome home! *Some photos have been virtually staged.
$350,000
2450 DAVIS Drive SE Smyrna, GA 30080
- Type:
- Single Family
- Sq.Ft.:
- 1,172
- Status:
- Active
- Beds:
- 3
- Lot size:
- 0.14 Acres
- Year built:
- 1954
- Baths:
- 1.00
- MLS#:
- 10377843
- Subdivision:
- Taylor
ADDITIONAL INFORMATION
Charming 3-Bedroom Ranch in Prime Location with Customizable Potential Step into this delightful 3-bedroom, 1-bath shotgun ranch home, perfectly positioned on a generous 0.14-acre lot amidst new upscale constructions near Smyrna Market Village and The Battery. Built in the 1950s and spanning 1172 sq ft, this home combines historical charm with a layout ready for modern updates. Upon entry, the dining room seamlessly transitions into a cozy family room, highlighted by a built-in bookcase and disappearing attic steps for additional storage. The kitchen is well-equipped with essential appliances, including a dishwasher, microwave, electric oven, and refrigerator, set against tile countertops. The third bedroom, which doubles as a laundry and mudroom, features built-in cabinets and vinyl flooring over original hardwood. French doors in this room open to a deck and the large backyard, offering a private outdoor retreat. The primary bedroom is notably spacious for its era, and alongside the second bedroom, it maintains the original hardwood floors found throughout the house. The home is efficiently climate-controlled with central air, an additional window unit in the primary bedroom, and a heat pump. Outside, the property boasts a fenced-in backyard with a wooden and chain link fence, a detached garage with extra attic space, and a carport with a level, kitchen-level driveway. Situated with public utilities and paved road access, and located near the Braves Stadium, shopping, dining, transportation, and entertainment, this home is as practical as it is appealing. It's a gem waiting to be polished, offering a perfect canvas for those looking to infuse a classic home with their personal touch or to enjoy a superbly located, comfortable dwelling. A Note on Potential: Like finding a rare book in a stack of magazines, discovering 2450 Davis Dr could be your chance to create a unique haven in the heart of Smyrna, brimming with possibilities for both homeowners and investors alike.
- Type:
- Single Family
- Sq.Ft.:
- 2,850
- Status:
- Active
- Beds:
- 4
- Lot size:
- 0.4 Acres
- Year built:
- 1966
- Baths:
- 4.00
- MLS#:
- 10392346
- Subdivision:
- None
ADDITIONAL INFORMATION
Nestled in the heart of the Covered Bridge area, this charming 4-sided brick ranch, built in 1966, offers a blend of classic architecture and modern updates. Boasting 4 bedrooms and 4 baths, the home features an open floor plan with gleaming hardwood floors throughout. The updated kitchen and baths add a contemporary touch, while the newer HVAC system ensures comfort year-round. The ownerCOs suite is a true retreat, complete with a soaking tub, separate shower, and dual vanities, and it opens onto a spacious sunroom perfect for relaxation. Situated on a private lot, this unique property is just a stoneCOs throw away from the Silver Comet Trail, offering both convenience and a touch of local history
- Type:
- Townhouse
- Sq.Ft.:
- 3,182
- Status:
- Active
- Beds:
- 3
- Lot size:
- 0.03 Acres
- Year built:
- 2003
- Baths:
- 4.00
- MLS#:
- 10392308
- Subdivision:
- Creekside At Vinings
ADDITIONAL INFORMATION
Discover this beautifully upgraded townhome that's perfect for your new beginning. The main level boasts a spacious, renovated kitchen featuring a brand-new gas oven, stovetop and Midea appliances- including a refrigerator, dishwasher, and microwave-alongside refinished granite countertops and updated cabinets. The inviting living room includes a cozy fireplace, new floor sockets, and access to a private balcony. Hardwoods stairs lead to an extra room, ideal for an office. A separate dining area with elegant columns and a half bath with fresh flooring completes this level. The Luxurious owner's suite upstairs offers a sitting area, a spacious bathroom, and a walk-in closet with added shelving. A generously sized secondary bedroom with its own ensuite bathroom is also located upstairs. The finished terrace level features a third bedroom a bathroom, and a secondary entertainment space with stunning granite flooring. A newly installed garage door adds convenience. Located just minutes from downtown Smyrna and The Battery, you'll be walking distance to the scenic Silver Comet Trail- a 61.65 mile paved path with 17 wheelchair accessible points.
$899,000
4511 Gateway Court Smyrna, GA 30080
- Type:
- Single Family
- Sq.Ft.:
- 4,781
- Status:
- Active
- Beds:
- 5
- Lot size:
- 0.14 Acres
- Year built:
- 2006
- Baths:
- 5.00
- MLS#:
- 10391989
- Subdivision:
- West Village
ADDITIONAL INFORMATION
Stop commuting and start your Live, Work, Play lifestyle at 4511 Gateway Court! You will be amazed by how spacious this Monte Hewett built 5-bedroom, 4.5-bathroom cluster home is, with 3 full levels of living space. All this luxurious space comes with a low-maintenance lifestyle - the HOA covers yard maintenance, and has its own pool and clubhouse. Ideally located with easy access to shopping, dining, parks, major highways, and just steps away from the newest segment of the Silver Comet Connector. Craftsman style details give great curb appeal and welcome you onto the front porch which leads into a sunny foyer. There is a large front room to the left, perfect for your home office or additional living space. The Large open kitchen boasts stainless steel appliances, granite countertops, a pantry, and an island with ample storage and seating. The kitchen flows into the large dining area, and then to the fireside living room. This level also includes a half bath, covered porch, and a mudroom with plenty of storage cabinetry.. Upstairs, retreat to the private master suite with a generous walk-in closet and primary bathroom with soaking tub. The spacious additional bedrooms offer versatility for guests or a growing family. The fully finished terrace level includes a kitchenette, cozy living room, game room area, and a private bedroom and bathroom. From the walk-out basement, entertain guests on the sprawling stone patio with fireplace. Don't miss all this West Village home has to offer!

The data relating to real estate for sale on this web site comes in part from the Broker Reciprocity Program of Georgia MLS. Real estate listings held by brokerage firms other than this broker are marked with the Broker Reciprocity logo and detailed information about them includes the name of the listing brokers. The broker providing this data believes it to be correct but advises interested parties to confirm them before relying on them in a purchase decision. Copyright 2025 Georgia MLS. All rights reserved.
Price and Tax History when not sourced from FMLS are provided by public records. Mortgage Rates provided by Greenlight Mortgage. School information provided by GreatSchools.org. Drive Times provided by INRIX. Walk Scores provided by Walk Score®. Area Statistics provided by Sperling’s Best Places.
For technical issues regarding this website and/or listing search engine, please contact Xome Tech Support at 844-400-9663 or email us at [email protected].
License # 367751 Xome Inc. License # 65656
[email protected] 844-400-XOME (9663)
750 Highway 121 Bypass, Ste 100, Lewisville, TX 75067
Information is deemed reliable but is not guaranteed.
Smyrna Real Estate
The median home value in Smyrna, GA is $476,250. This is higher than the county median home value of $400,900. The national median home value is $338,100. The average price of homes sold in Smyrna, GA is $476,250. Approximately 52.47% of Smyrna homes are owned, compared to 40.65% rented, while 6.89% are vacant. Smyrna real estate listings include condos, townhomes, and single family homes for sale. Commercial properties are also available. If you see a property you’re interested in, contact a Smyrna real estate agent to arrange a tour today!
Smyrna, Georgia has a population of 55,460. Smyrna is more family-centric than the surrounding county with 34.62% of the households containing married families with children. The county average for households married with children is 34.12%.
The median household income in Smyrna, Georgia is $83,029. The median household income for the surrounding county is $86,013 compared to the national median of $69,021. The median age of people living in Smyrna is 35.8 years.
Smyrna Weather
The average high temperature in July is 87.8 degrees, with an average low temperature in January of 32.1 degrees. The average rainfall is approximately 53.1 inches per year, with 1 inches of snow per year.

