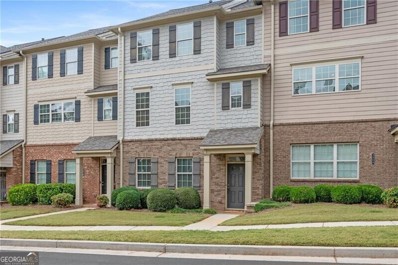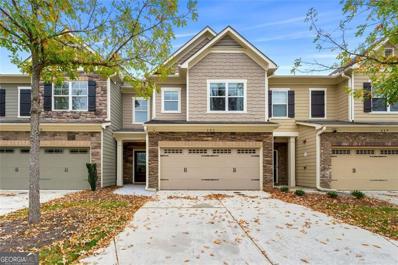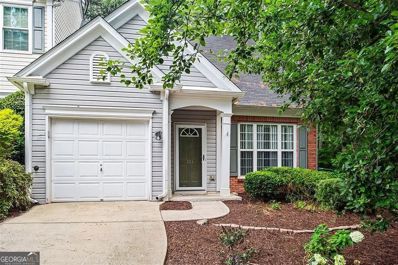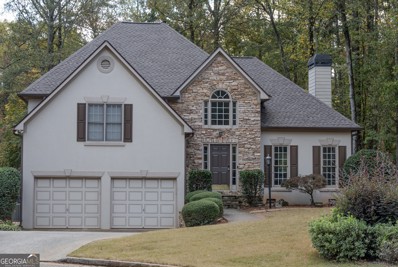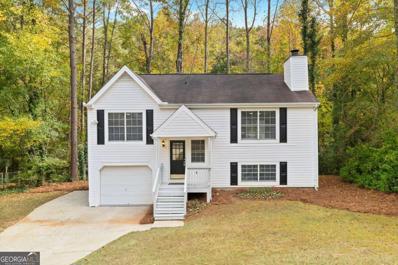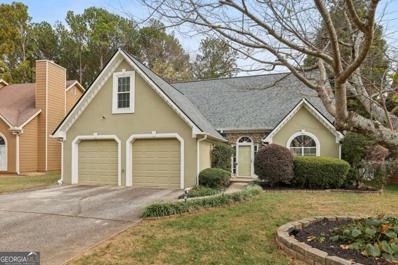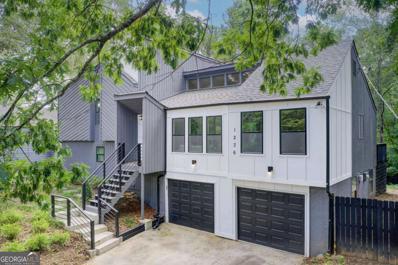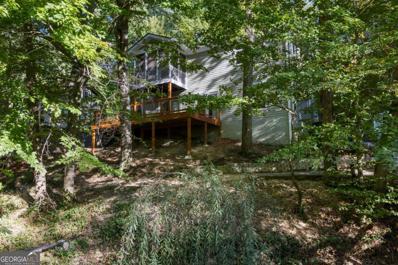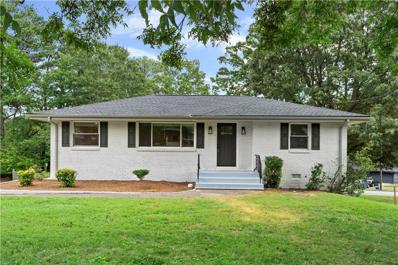Smyrna GA Homes for Rent
The median home value in Smyrna, GA is $479,990.
This is
higher than
the county median home value of $400,900.
The national median home value is $338,100.
The average price of homes sold in Smyrna, GA is $479,990.
Approximately 52.47% of Smyrna homes are owned,
compared to 40.65% rented, while
6.89% are vacant.
Smyrna real estate listings include condos, townhomes, and single family homes for sale.
Commercial properties are also available.
If you see a property you’re interested in, contact a Smyrna real estate agent to arrange a tour today!
- Type:
- Single Family
- Sq.Ft.:
- 2,288
- Status:
- NEW LISTING
- Beds:
- 3
- Lot size:
- 0.18 Acres
- Year built:
- 1999
- Baths:
- 3.00
- MLS#:
- 7485299
- Subdivision:
- Hidden Springs
ADDITIONAL INFORMATION
This beautiful, traditional brick-front home in Smyrna offers the perfect blend of classic charm and modern upgrades, ideally situated near the scenic Silver Comet Trail and local parks. Recently refreshed with new paint, hardwoods and carpet throughout, the interior feels bright, welcoming, and move-in ready. A beautiful two story foyer welcomes you home! The heart of the home is a breathtaking chef’s kitchen that is any cooks dream! Designed with functionality and style in mind, featuring top-of-the-line appliances, ample counter space, open live edge wood shelving and elegant finishes that will inspire culinary creativity. The kitchen provides a large breakfast area overlooking the fenced backyard and open to the oversized fireside family room! The main level also offers a formal dining room plus a den/playroom/office space! This floor plan is super functional and has so much to offer! Upstairs is three large bedrooms including a spacious owner suite. The upscale, remodeled master bathroom is a private retreat with luxury finishes, perfect for unwinding at the end of the day. It offers double vanity with lighted mirrors, soaking tub and spa-like walk-in shower! Outside, enjoy a sprawling, fenced backyard—a fantastic setting for outdoor gatherings, gardening, or simply relaxing in privacy while the large deck is great for grilling! The property sits on a generous cul-de-sac lot, offering both tranquility and a sense of community in this sought-after Smyrna location. Near shopping, restaurants, shopping, Braves stadium and more!! Walking distance to schools. Wonderful home and area for all stages of life!
- Type:
- Townhouse
- Sq.Ft.:
- 2,406
- Status:
- NEW LISTING
- Beds:
- 4
- Lot size:
- 0.03 Acres
- Year built:
- 2015
- Baths:
- 4.00
- MLS#:
- 10412048
- Subdivision:
- Carriages & Verandas At Covered Bridge
ADDITIONAL INFORMATION
Welcome home to the walkable, coveted community of Verandas & Carriages at Barnes Mill, featuring two pools, tennis courts and a playground! This townhome offers a perfect floor plan and lives large. An open floor plan, 9 ft ceilings, hardwood flooring + ample closet space make this one very special. A favorite community for all offering sidewalks and ample green space. Grand living spaces with abundant natural light. Chef's Kitchen features granite counters, a huge prep island w/ seating & Stainless Appliances. Fireside den opens to large deck for entertaining and grilling. The main floor is complete with the perfect office nook and separate Dining Room. Large Bedrooms with ample closet space is a plus! Primary Bedroom Suite upstairs + two Secondary Bedrooms & Hall Bathroom. Laundry Room is conveniently located on the second level. Main level Bedroom & ensuite Bath. 2 Car Garage + Driveway Parking. Quick access to highways. Shopping, eateries and coffee houses nearby!
- Type:
- Townhouse
- Sq.Ft.:
- 1,350
- Status:
- NEW LISTING
- Beds:
- 2
- Lot size:
- 0.07 Acres
- Year built:
- 1986
- Baths:
- 3.00
- MLS#:
- 10410858
- Subdivision:
- Oaks Of Concord
ADDITIONAL INFORMATION
Check out this beautifully maintained home in the heart of Smyrna that offers the perfect blend of comfort and convenience. The home has been recently painted and includes modern updates throughout, including LVP flooring, fixtures, and refrigerator.Generous room sizes and spacious closets provide abundant living and storage space, while the private fenced backyard creates a perfect outdoor retreat. The ample driveway accommodates up to four vehicles, offering exceptional parking convenience. Perfectly positioned in a prime Smyrna location, this home sits just minutes from major shopping centers, entertainment venues, and Atlanta's vibrant city center. Daily amenities are within easy reach, making this location ideal for both work and leisure. Schedule a tour today!
$725,000
418 MOCKINGBIRD Smyrna, GA 30082
Open House:
Wednesday, 11/13 4:00-6:00PM
- Type:
- Single Family
- Sq.Ft.:
- n/a
- Status:
- NEW LISTING
- Beds:
- 5
- Lot size:
- 0.66 Acres
- Year built:
- 1974
- Baths:
- 4.00
- MLS#:
- 10409888
- Subdivision:
- Bennett Woods
ADDITIONAL INFORMATION
Beautiful renovation in the sought after Bennett Woods neighborhood located on a private corner lot. The main level boasts one of two well-appointed primary bedrooms with a luxurious en-suite bathroom. Use the secondary bedroom on the main level for guests, an office or a separate dining room. The large gourmet kitchen spills into the dining/open living room with a wood burning fireplace. The main level includes brand new hardwood floors in the common areas. You will find the second of the two primary bedrooms upstairs with its own private bathroom. Two additional bedrooms and one bathroom complete the upstairs. The basement has room for a game room or additional living space. Huge yard! Too many updates to list, go see for yourself what a beautiful job was done on this house.
$450,000
121 DAVINA Smyrna, GA 30082
- Type:
- Townhouse
- Sq.Ft.:
- 1,838
- Status:
- NEW LISTING
- Beds:
- 3
- Lot size:
- 0.02 Acres
- Year built:
- 2016
- Baths:
- 3.00
- MLS#:
- 10410178
- Subdivision:
- Park On Church
ADDITIONAL INFORMATION
Welcome to this stunning townhouse in Smyrna's sought-after Park on Church neighborhood! With 3 bedrooms and 2.5 bathrooms, this home boasts an inviting open floor plan on the main level, ideal for both entertaining and everyday living. The chef's kitchen is the heart of the home, offering top-notch features for culinary enthusiasts. Step out to the backyard terrace, a perfect spot to unwind. Upstairs, discover two well-sized bedrooms and a full bath, as well as an oversized primary suite that serves as a true retreat with its spa-like ensuite bathroom. Practicality meets convenience with a spacious 2-car garage. Upgrades include California Closets system installed in the primary suite, recessed lighting throughout the home, Toto commode installed in primary ensuite, Replaced Craft Ice LG 3 door refrigerator, built out the expanded concrete pad on the back patio. Situated less than 5 minutes from the vibrant Smyrna Market Village, you'll have easy access to local favorites like the popular Zama Mexican restaurant, alongside plenty of shopping, dining, and entertainment options. With major highways and top-rated schools just moments away, this location truly offers the best of Smyrna living! 0PEN H0USE SATURDAY 11/9 3:00-5:00!
- Type:
- Townhouse
- Sq.Ft.:
- 2,529
- Status:
- NEW LISTING
- Beds:
- 3
- Lot size:
- 0.03 Acres
- Year built:
- 2003
- Baths:
- 4.00
- MLS#:
- 10410020
- Subdivision:
- Creekside At Vinings
ADDITIONAL INFORMATION
Come and see this beautiful townhome in the heart of Smyrna! Located just minutes from all of the shopping and restaurants Smyrna has to offer, and with community access to the Silver Comet Trail, this home offers the perfect opportunity to be in town for under $500k! The exceptional finishes throughout the home offer a modern and cozy composition, perfect for you to make this your next home! The upper level offers two beautiful master suites with plenty of space, along with a third suite in a private finished basement. The expansive main level gives plenty of space for hosting, working from home, or just relaxing. All accompanied by a private back deck and patio. Book your showing now, you do not want to miss this!
- Type:
- Single Family
- Sq.Ft.:
- 1,270
- Status:
- NEW LISTING
- Beds:
- 3
- Lot size:
- 0.33 Acres
- Year built:
- 1970
- Baths:
- 2.00
- MLS#:
- 10409849
- Subdivision:
- Norton Park
ADDITIONAL INFORMATION
Welcome to 3061 Norton Ct SE! This Brick 3-bedroom, 2-full bathroom gem is waiting for you to make this home yours. Sitting on a generous 0.33-acre culdesac lot, this home offers both privacy and space for you and your loved ones. The unfinished basement is a blank canvas, ready for your ideas. As you step inside, you'll be greeted by the warm and inviting atmosphere of this home. The open floor plan seamlessly connects the living spaces, making it perfect for entertaining friends and family. The kitchen features updated, sleek countertops and ample storage space. Cooking and dining here will be a delight. Enjoy the tranquility of the outdoors in the backyard. Step outside to your own retreat! The large, fenced yard offers the perfect setting for outdoor gatherings, gardening, or simply relaxing in the fresh air. Located in the desirable area of Smyna, this home offers easy access to schools, shopping, dining, and parks. It's also a commuter's dream with quick access to major highways. This property is a rare find, and it won't last long on the market. Don't miss your chance to make it yours!
- Type:
- Single Family
- Sq.Ft.:
- 1,275
- Status:
- NEW LISTING
- Beds:
- 3
- Lot size:
- 0.28 Acres
- Year built:
- 1957
- Baths:
- 2.00
- MLS#:
- 10409942
- Subdivision:
- West Smyrna Heights
ADDITIONAL INFORMATION
Check out this charming ranch in West Smyrna Heights. Tremendous location for easy access to shopping, restaurants, excellent schools, the Silver Comet Trail, and quick access to I-285 and the airport. Walk to the ballparks, tennis courts, and swimming pool at Tolleson Park, just a few blocks away. The home has a fenced backyard with a storage shed. There are three bedrooms and two full bathrooms, including an ensuite master with a large walk-in closet. Separate living room and dining room. Freshly painted interior and hardwood floors. New appliances in the kitchen. Don't miss out on this wonderful opportunity!
- Type:
- Townhouse
- Sq.Ft.:
- n/a
- Status:
- NEW LISTING
- Beds:
- 3
- Lot size:
- 0.02 Acres
- Year built:
- 2006
- Baths:
- 4.00
- MLS#:
- 10409251
- Subdivision:
- Westwood Terrace
ADDITIONAL INFORMATION
Welcome to this stunning end-unit townhouse in the heart of Smyrna, offering the perfect blend of modern updates and prime location. This beautiful home features 3 spacious bedrooms and 3.5 baths, providing ample space for comfortable living. Step inside to discover a home that has been meticulously updated with a new roof, plush new carpeting throughout, and stylish new wood flooring on both the terrace and top floors. The main floor showcases newly refinished hardwoods, adding a touch of elegance to the living space. The renovated eat-in kitchen is a chef's dream, featuring a tile backsplash, luxurious granite countertops, and stainless steel appliances, including a new dishwasher. It's the perfect space for culinary adventures and family gatherings. Upstairs, the oversized primary suite is a true retreat, complete with a custom closet for all your storage needs. An additional oversized bedroom with its own en-suite bath provides comfort and privacy for family or guests. The main floor offers a renovated half bath with a new toilet and access to the back patio, which includes additional storage and under-deck coveringCoideal for outdoor relaxation and entertaining. The terrace level offers an additional bedroom and full bath with access to your private, fenced-in oasis, perfect for enjoying serene moments or hosting intimate gatherings. For those who love to host, the conveniently located overflow parking next to this end unit makes entertaining a breeze. Don't miss the opportunity to make this exceptional townhouse your new home. It's a rare find in a sought-after location, offering all the bells and whistles for modern living. Schedule your viewing today!
- Type:
- Single Family
- Sq.Ft.:
- 888
- Status:
- NEW LISTING
- Beds:
- 4
- Lot size:
- 0.46 Acres
- Year built:
- 1984
- Baths:
- 4.00
- MLS#:
- 10409164
- Subdivision:
- Cooper Lake Hills
ADDITIONAL INFORMATION
Welcome to this beautifully updated home in a sought-after Smyrna neighborhood, just a stone's throw from the West Smyrna Swim and Tennis Club! Set on a large, private lot with meticulous landscaping, this property offers the perfect balance of tranquility and convenience. Inside, you'll find a spacious, light-filled interior with fresh paint throughout. The chef's kitchen is a standout, featuring tons of white cabinetry, elegant granite countertops, and high-end appliances including a double wall oven and 5-burner KitchenAid cooktop with a down draft vent. Whether you're preparing a family meal or hosting friends, this kitchen is a dream. This home offers exceptional flexibility with two owner's suites, one on the main level and another upstairs. Ideal for multi-generational living or hosting guests. A gorgeous screened porch with plexiglass inserts extends your living space year-round, perfect for enjoying the outdoors in comfort. Other highlights include a 1-year-old roof and convenient access to major highways, shopping, and dining options, making this home perfect for a growing family. Don't miss out on this rare find. Schedule your showing today!
$595,000
509 Cresentry Brook Smyrna, GA 30082
- Type:
- Single Family
- Sq.Ft.:
- 2,362
- Status:
- NEW LISTING
- Beds:
- 4
- Year built:
- 2021
- Baths:
- 3.00
- MLS#:
- 10409410
- Subdivision:
- Logans Walk
ADDITIONAL INFORMATION
Beautifully custom-built in 2021, this Traton Homes resale offers a modern and lightly lived-in experience, surpassing new construction. With 4 bedrooms and 2.5 baths, the open floor plan features a warm 36" fireplace in the Family room. The U-shaped kitchen is at the heart of the home, boasting and island, granite counters, white cabinets, stainless appliances, a mudroom, and a walk-in pantry. The main level also includes a flex room/dining room with luxury vinyl, complemented by a mix of luxury vinyl and carpet upstairs. The primary suite is spacious, featuring a huge custom closet and a spa-like bathroom with double vanities, a garden tub, and a tiled shower. Upstairs, three additional spacious bedrooms with large closets and a generously sized laundry room provide ample living space. The walk-out backyard includes an upgraded covered screened patio, perfect for enjoying the outdoors. Conveniently located near Smyrna's Market Village, The Battery, Truist Park (home of the Atlanta Braves), and with easy access to downtown Atlanta and the Atlanta Airport, this home is ideally situated for comfortable and accessible living.
- Type:
- Single Family
- Sq.Ft.:
- 4,997
- Status:
- NEW LISTING
- Beds:
- 5
- Lot size:
- 0.16 Acres
- Year built:
- 2001
- Baths:
- 4.00
- MLS#:
- 10408638
- Subdivision:
- Woodland Brooke
ADDITIONAL INFORMATION
Stunning 5-Bedroom, 3.5-Bathroom Corner Lot Home in Smyrna! Welcome to this gorgeous, well-maintained 5-bedroom, 3.5-bathroom home situated on a spacious corner lot in one of Smyrna's most sought-after neighborhoods. This 3-sided brick beauty boasts wood flooring throughout & an open, airy layout perfect for both family living & entertaining, & side load two car garage. Step inside to an inviting, dramatic two-story foyer that sets the tone for the rest of the home. Formal dining room for elegant dinners & a cozy living room. Two-Story Spacious Family Room w/soaring ceilings & lots of windows, creating a bright & open living space that is great for relaxing or entertaining. The kitchen features an isl&, stainless steel appliances, & granite countertops. A convenient 5th bedroom on the main level, is perfect for guests or a home office. Luxurious, expansive Primary Suite w/space for a cozy sitting area, a spa-like bath w/a whirlpool tub, separate shower, dual vanities, & TWO Walk-in closets. The fully finished basement includes a full bathroom, providing additional living space for a game room, home theater, or even a possible private guest suite (6th bedroom). Located in a beautiful, established Swim & Tennis community, you'll enjoy the luxury of having those amenities, along w/a basketball court, playground, & clubhouse. Easy access to local schools, parks, shopping, dining, & major highways. Enjoy the convenience of being just minutes from downtown Smyrna & Battery Park, w/everything you need right around the corner. Don't miss your chance to own this stunning home in one of Smyrna's most desirable communities. Schedule your showing today!
- Type:
- Condo
- Sq.Ft.:
- n/a
- Status:
- Active
- Beds:
- 3
- Lot size:
- 0.02 Acres
- Year built:
- 2006
- Baths:
- 4.00
- MLS#:
- 10407328
- Subdivision:
- Covered Bridge Barnes Mill T/H
ADDITIONAL INFORMATION
Renovated end unit in an excellent subdivision. Close to shopping area. Upgraded kitchen and floors. Hard wood floors in the main floors and stairs, and vinyl floors in bedrooms. Two bedrooms and two baths upstairs with walk in closets and double vanity in master bedroom. Eat in kitchen with bay windows. Custom made shelving on both sides of the fireplace. There are rental restrictions. Cannot go FHA till 9/27/24 due to 90 day flip. There is no seller's disclosure. Seller has never lived on the property. Closing with Weissman Law firm. Listing agent is a principal for the entity that owns the property and will sign on its behalf. No seller financing.
$960,000
608 Atwater Drive Smyrna, GA 30082
- Type:
- Single Family
- Sq.Ft.:
- 4,731
- Status:
- Active
- Beds:
- 6
- Lot size:
- 0.15 Acres
- Year built:
- 2016
- Baths:
- 4.00
- MLS#:
- 7472455
- Subdivision:
- Fontaine at Cooper Lake
ADDITIONAL INFORMATION
Welcome to this updated, move in ready home in the highly desirable Fontaine at Cooper Lake Subdivision, a premier Smyrna address. Located minutes from The Battery, Vinings, shopping, dining, with easy access to all major interstates and direct proximity to the famous Silver Comet Trail, this attractive property offers the ultimate package for the most meticulous buyers. On the main level, the immaculate interior features an open floor plan, formal dining room, butler’s pantry, a guest bedroom with full bath, hardwood floors and an abundance of natural light. Accentuating the well-appointed kitchen is an oversized quartz island, sleek stainless-steel appliances, a chic tile backsplash, white cabinetry and a walk-in pantry. Flowing seamlessly, the kitchen connects to a delightful breakfast area and huge family room complemented by a cozy fireplace overlooking the tranquil backyard. Enjoy your morning coffee in the sunroom or on the deck, each providing a perfect view of the quiet lake. There are four generously sized secondary bedrooms offering ample space and a spacious master bedroom upstairs featuring a thoughtfully designed bathroom. Nestled below on the terrace level is a well designed basement with an oversized bedroom/office accompanied with an oversized full bath. Host impressive game nights with a huge island featuring a wet bar. Whether entertaining large gatherings or seeking tranquility, this stunning home provides a peaceful haven, conveniently located to everything Smyrna has to offer. Total square footage does not reflect the additional finished basement.
- Type:
- Single Family
- Sq.Ft.:
- 4,802
- Status:
- Active
- Beds:
- 6
- Lot size:
- 0.35 Acres
- Year built:
- 2013
- Baths:
- 5.00
- MLS#:
- 10404667
- Subdivision:
- None
ADDITIONAL INFORMATION
This impressive 6-bedroom, 5-bathroom home in the King Springs Elementary School district is the ideal blend of elegance and convenience! Designed with luxury in mind, it boasts high-end finishes throughout, making each room feel both sophisticated and welcoming. The spacious layout provides plenty of room for family and guests, while the backyard is a fabulous retreat for gatherings or peaceful evenings outdoors. Friendly neighbors and a strong sense of community await you here. Plus, youCOre just a quick drive from SmyrnaCOs best spots and the excitement of Atlanta, combining suburban charm with urban convenience!
- Type:
- Townhouse
- Sq.Ft.:
- 1,587
- Status:
- Active
- Beds:
- 3
- Lot size:
- 0.03 Acres
- Year built:
- 1999
- Baths:
- 3.00
- MLS#:
- 10406739
- Subdivision:
- Kensington
ADDITIONAL INFORMATION
Prime Location end unit on a cul-de-sac! Recently renovated, the home boasts new quartz kitchen countertops, fresh vanity tops, upgraded bathroom light fixtures and faucets, a new dishwasher, plush carpet, and luxury vinyl flooring on the main level. Every detail has been thoughtfully updated. The expansive, well-designed floor plan creates a spacious feel rare for townhomes, with a wide layout that offers the ambiance of a single-family home. With soaring 17-foot ceilings, designer lighting, and oversized windows, the home welcomes you with an impressive, open feel from the moment you step in. Perfect for both entertaining and cozy gatherings, the living space features a cozy gas fireplace and opens to a private outdoor deck - a brand-new wood addition that invites you to relax and enjoy the peaceful surroundings. The upgraded kitchen showcases quartz countertops, providing a modern and functional cooking space. The primary suite serves as a luxurious retreat, complete with a spa-inspired en suite featuring a soaking tub, walk-in shower, double vanity, and a private water closet. A spacious walk-in closet accommodates your wardrobe with ease. Two generously sized secondary bedrooms each feature ample closet space, while the nearby full bath and convenient walk-in laundry room offer added functionality. Located just three miles from major highways (I-75/I-285), this townhome provides easy access to Atlanta and is just a short drive from Vinings Village and Smyrna Market Village for local shopping and dining. Outdoor lovers will appreciate being under a mile from the scenic Silver Comet Trail, ideal for biking and other recreational activities. This rare find, with no rental restrictions, is priced to sell and won't last long. Don't miss your chance to own a stylish, spacious home in a prime location - schedule a tour today!
- Type:
- Single Family
- Sq.Ft.:
- 3,071
- Status:
- Active
- Beds:
- 5
- Lot size:
- 0.41 Acres
- Year built:
- 2001
- Baths:
- 3.00
- MLS#:
- 10405582
- Subdivision:
- Ruffs Mill
ADDITIONAL INFORMATION
Discover the epitome of comfort and style in this stunning 5-bedroom, 3-bathroom home nestled in the sought-after Ruffs Mill subdivision of Smyrna. Enjoy the timeless beauty of hardwood floors. Relax by the inviting stacked stone fireplace in the spacious living room. Prepare gourmet meals in the upgraded kitchen, featuring a new dishwasher and disposal (2024) and a newer refrigerator (2022). Never worry about running out of hot water with the new tankless water heater (2023). Stay connected with a whole house surge protector and Cat 5 wiring in the living room and three bedrooms. Accommodate guests or extended family in the private in-law suite with its own entrance. Unwind in the fully fenced backyard, perfect for entertaining. The multi-tiered 26x26 deck, wired for TV, a cozy fire pit, and ample storage space create the ultimate outdoor retreat. The newly installed roof (October 2024) comes with a transferable warranty. This exceptional home offers the perfect blend of luxury, comfort, and functionality. Conveniently located near the Silver Comet Trail and The Battery.
- Type:
- Single Family
- Sq.Ft.:
- 1,718
- Status:
- Active
- Beds:
- 3
- Lot size:
- 0.51 Acres
- Year built:
- 1986
- Baths:
- 2.00
- MLS#:
- 10404437
- Subdivision:
- Laurel Springs
ADDITIONAL INFORMATION
Welcome to this stunningly remodeled 3-bedroom, 2-bathroom home, blending contemporary finishes with timeless comfort. From top to bottom, no detail has been overlooked. Fresh paint graces every surface, including walls, ceilings, cabinets, and even the garage floor and deck, creating a bright, inviting atmosphere throughout. The heart of the home is the beautifully updated kitchen, complete with new granite countertops, modern faucets, and hardware on all cabinets. Luxurious LVP flooring extends through the kitchen and bathrooms, providing durability and style. Each bathroom has been transformed with new granite countertops, updated faucets, new toilets, and a pristine tub and shower installation in the primary bath, ensuring a spa-like experience. Enhanced lighting and ceiling fans bring an elegant touch to every room, making the living spaces as functional as they are beautiful. Outside, thoughtful landscaping and tree trimming add to the home's curb appeal, and the freshly pressure-washed exterior and driveway add a clean, polished look. Situated near South Cobb Drive, The Battery, Cumberland, Vinings, I-75, and I-285, youCOre just moments away from fantastic dining, shopping, and entertainment in Smyrna, Vinings, Mableton, and Atlanta. Downtown Atlanta and Hartsfield-Jackson Airport are just a 20-minute drive away, offering convenience for both work and travel. Located in a peaceful, HOA-free neighborhood, this home is ideal for buyers looking to move right in. DonCOt miss out on owning this beautiful home in a fantastic location!
- Type:
- Single Family
- Sq.Ft.:
- 2,385
- Status:
- Active
- Beds:
- 4
- Lot size:
- 0.18 Acres
- Year built:
- 1994
- Baths:
- 3.00
- MLS#:
- 10404243
- Subdivision:
- Chateau Walk
ADDITIONAL INFORMATION
PRIMARY Suite On MAIN! AWESOME LOCATION - very close to Truist Park/The Battery, Smyrna Market Village, Windy Hill Road and the East/West Connector! TONS of Natural Light! NEW Roof! Incredibly PRIVATE Backyard enjoyed from the Patio - perfect for entertaining both adults and children! HARDWOODS throughout the Main! FRESH Paint! SECURITY CAMERAS throughout the property stay with the home! NEWER Thermal Pane WINDOWS and HARDIPLANK Siding! Bright, Sunny Kitchen features a Breakfast Nook and opens to the Family Room with a Fabulous Stone Fireplace! Freshly updated from top to bottom in Smyrna's highly sought after Chateau Walk which offers Swim, Tennis, Clubhouse and Playground!
- Type:
- Single Family
- Sq.Ft.:
- n/a
- Status:
- Active
- Beds:
- 4
- Lot size:
- 0.23 Acres
- Year built:
- 1979
- Baths:
- 3.00
- MLS#:
- 10402393
- Subdivision:
- Laurel Cliffs
ADDITIONAL INFORMATION
Get ready to be wowed by this immaculate contemporary-style home with an open floor plan that exudes modern elegance. The bright and spacious great room boasts soaring ceilings and flows effortlessly into a breathtaking kitchen featuring brand-new cabinets, a stylishly tiled backsplash, granite countertops, an island/bar, upgraded appliances, and eye-catching light fixtures. Enjoy seamless indoor-outdoor living with a large deck off the kitchen, perfect for entertaining, overlooking a private, fenced backyard. The open staircase leads to a generously sized lower-level living room complete with a cozy wood-burning fireplace and fresh carpeting. This level also includes two additional bedroomsCoone with direct deck accessCoand a fully updated bathroom with a tiled shower and a convenient laundry room. Upstairs, retreat to the luxurious master suite, which offers an oversized walk-in closet and a stunning marble shower with dual shower heads. An extra bedroom and a newly tiled bathroom complete the upper level. Additional features include a two-car garage with new doors, ample storage or workspace, new windows, dual thermostats, and updated flooring throughout. This home is a must-see, ideally located just minutes from the Comet Trail, The Battery, shopping, and quick access to I-285 and I-75.
- Type:
- Single Family
- Sq.Ft.:
- 3,005
- Status:
- Active
- Beds:
- 4
- Lot size:
- 0.27 Acres
- Year built:
- 1963
- Baths:
- 4.00
- MLS#:
- 7476434
- Subdivision:
- Bennett Woods
ADDITIONAL INFORMATION
Truly an extraordinarily unique opportunity to own an impeccably renovated open concept Mid-Century Modern brick ranch dream home. Boasting a gorgeous in-law suite with full second kitchen and expansive bright living area, and walk out patio. Renovations include two brand new high-end kitchens, high-end tile bathrooms, brand new white oak flooring, brand new Luxury Vinyl Plank flooring in the in-law suite and a brand new roof. Impeccable transom windows overlook a large backyard private oasis on a level corner lot. Modern amenities such as tankless water heater, separate HVAC systems for each floor, whole house dimmable LED recessed lighting, master bathroom heated floors, with oversized rainfall shower head. Walking distance to the Silver comet trail, North Cooper Lake Bike park/playground and community gardens, and coveted King Springs Elementary. Also a stones throw from Smyrna Market Village, and The Battery for a pleasant evening out. Owner-agent listing.
- Type:
- Single Family
- Sq.Ft.:
- n/a
- Status:
- Active
- Beds:
- 4
- Lot size:
- 0.22 Acres
- Year built:
- 1973
- Baths:
- 3.00
- MLS#:
- 10400486
- Subdivision:
- Kenwood
ADDITIONAL INFORMATION
Stunning Family Oasis in a Prime Location. Welcome to your dream home, a meticulously updated super clean 2,266 SF 4 bedroom 3 bath sanctuary, nestled in a highly sought-after school district. This residence combines modern comforts with serene outdoor living, making it perfect for families and nature lovers alike. As you arrive, youCOll be greeted by a quiet cul-de-sac with elevated views and the soothing sounds of a bubbling freshwater brook. The property boasts a generous plat of lovingly maintained, heavily wooded grounds, offering privacy and tranquility. Enjoy your mornings on the brand new wraparound deck or unwind in the evenings grilling and entertaining fireside, on the lovely Roman brick patio, surrounded by three stunning mature Japanese maples and beautiful Beechwood trees. Step inside to discover a harmonious blend of style and functionality. The spacious, updated kitchen features birch ANSI/KCMA cabinetry, newer stainless-steel appliances, including a double oven and a refrigerator with water and ice filtration, complemented by a large walk-in pantry and a convenient dry freezer. The open floor plan flows seamlessly into the inviting living area, showcasing an airtight wood-burning fireplace framed by elaborate built-in bookshelves and stunning wood beam ceilings, with beautiful windows and glass doors to easily access and enjoy the views of the wraparound porch and creek. Each of the three renovated bathrooms exudes elegance, while new hardwood flooring throughout adds warmth and sophistication to every room. All bedrooms are generous in size and closet space, with the Primary featuring a wonderful screened in private porch, overlooking the trees and creek. Picture windows bring delight throughout both stories of the home. Recent updates include fresh exterior and interior paint, upgraded trim, doors, floors, windows and closet systems. Your comfort is ensured with a new Goodman HVAC /UV light system, plus brand-new attic insulation and duct cleaning. This home is designed for peace of mind, featuring a new 2024 CertainTeed asphalt roof with a 10-year warranty, a new sewer line, and a transferable termite bond. The reinforced foundation and new bridge over the freshwater creek provide stability and security, ensuring you can fully enjoy your beautiful surroundings for years to come. A spacious 1 car garage, and 8x20 outbuilding shed with a new roof offers A LOT of great storage and space to grow. Take advantage of the incredible location: Enjoy the many benefits of living in unincorporated Cobb County, and with bike and walking access to the Silver Comet Trail and local Argo Park and playground just a short stroll away, outdoor activities are at your fingertips. A quick 3-minute drive brings you to Sprouts and Publix grocery stores, while major highways and downtown destinations like Buckhead, Marietta Square, and the airport are all within a 20-minute reach. This rapidly appreciating neighborhood combines convenience with a serene lifestyle, making it a perfect place to call home. DonCOt miss your chance to own this exquisite property with all the modern amenities you desire and the natural beauty you crave. Affectionately named the "Holiday House," you'll feel like you're on vacation while enjoying living in this beautiful home. Schedule your private tour today! This home won't be available for long! Owner/Seller is a Realtor.
- Type:
- Townhouse
- Sq.Ft.:
- 2,722
- Status:
- Active
- Beds:
- 3
- Lot size:
- 0.05 Acres
- Year built:
- 2000
- Baths:
- 3.00
- MLS#:
- 10397577
- Subdivision:
- Westchester Commons
ADDITIONAL INFORMATION
Beautiful brick townhome in desirable Westchester Commons, a 40-unit community directly across from access to the Silver Comet Trail. This lovely home features a hard-to-find owner's suite on the main level, with two spacious bedrooms plus a loft area and office upstairs. The main level boasts a front living room that could easily be a home office, formal dining, and the kitchen open to the fireside family room with vaulted ceilings. You'll love the privacy offered by the large, enclosed patio with a SunSetter awning. This home is unique in that it also has a rear yard with lush greenery. Yard maintenance included with low monthly dues. Hardwood flooring, custom closets in the owner's suite, great closet space throughout, plus walk-in attic storage. All appliances, including washer and dryer, remain with the property. Home does not back up to other homes or E-W Connector. Close to Publix, Sprouts, and several restaurants.
- Type:
- Townhouse
- Sq.Ft.:
- 3,194
- Status:
- Active
- Beds:
- 3
- Lot size:
- 0.03 Acres
- Year built:
- 2003
- Baths:
- 4.00
- MLS#:
- 10400671
- Subdivision:
- Creekside At Vinings
ADDITIONAL INFORMATION
Welcome to this spacious 3-story end unit townhome located in the desirable Creekside at Vinings community! The main level features beautiful hardwood floors throughout, a bright and inviting living room with a cozy fireplace, and an open-concept kitchen complete with a coffee/bar nook. Step outside to your private patio, perfect for outdoor entertaining, and enjoy the convenience of a half bath on this level. Upstairs, the oversized primary suite awaits, showcasing elegant tray ceilings and a spa-like bathroom with a separate soaking tub, walk-in shower, and dual vanities. The top floor offers another expansive bedroom with its own full bath, perfect for guests or a private retreat. The lower level is designed for relaxation and versatility. It features a spacious TV/playroom, ideal for movie nights, an additional bedroom and full bath, and a covered patio with a private, gated exterior entrance. This unique space offers excellent potential for rental income or a secure area for pets to roam off-leash. With its thoughtful layout, modern amenities, and prime location, this home is an absolute must-see!
- Type:
- Single Family
- Sq.Ft.:
- 1,131
- Status:
- Active
- Beds:
- 3
- Lot size:
- 0.17 Acres
- Year built:
- 1957
- Baths:
- 2.00
- MLS#:
- 7475957
- Subdivision:
- West Smyrna Heights
ADDITIONAL INFORMATION
Step into this beautifully transformed 3-bedroom, 2-bathroom brick ranch, where modern elegance meets classic charm. Recently renovated from top to bottom, this home now boasts fresh paint inside and out, creating a vibrant and welcoming atmosphere. The heart of the home is the brand-new kitchen, complete with luxurious quartz countertops, gleaming stainless steel appliances, recessed lighting, and ample cabinet storage. It’s the perfect setting for both casual meals and entertaining guests. Retreat to the spacious master suite on the main level, featuring an ensuite bathroom designed with contemporary finishes for ultimate comfort. Both bathrooms have been completely updated, providing a sleek and stylish experience throughout. One of the secondary bedrooms offers private access to a newly refinished deck—a serene space to unwind and enjoy the outdoors. The large fenced backyard continues to provide ample room for gatherings, play, or simply enjoying the lush surroundings. Located in the heart of Smyrna, this home is a rare find, blending modern upgrades with timeless appeal. Don’t miss the opportunity to make it yours!
Price and Tax History when not sourced from FMLS are provided by public records. Mortgage Rates provided by Greenlight Mortgage. School information provided by GreatSchools.org. Drive Times provided by INRIX. Walk Scores provided by Walk Score®. Area Statistics provided by Sperling’s Best Places.
For technical issues regarding this website and/or listing search engine, please contact Xome Tech Support at 844-400-9663 or email us at [email protected].
License # 367751 Xome Inc. License # 65656
[email protected] 844-400-XOME (9663)
750 Highway 121 Bypass, Ste 100, Lewisville, TX 75067
Information is deemed reliable but is not guaranteed.

The data relating to real estate for sale on this web site comes in part from the Broker Reciprocity Program of Georgia MLS. Real estate listings held by brokerage firms other than this broker are marked with the Broker Reciprocity logo and detailed information about them includes the name of the listing brokers. The broker providing this data believes it to be correct but advises interested parties to confirm them before relying on them in a purchase decision. Copyright 2024 Georgia MLS. All rights reserved.

