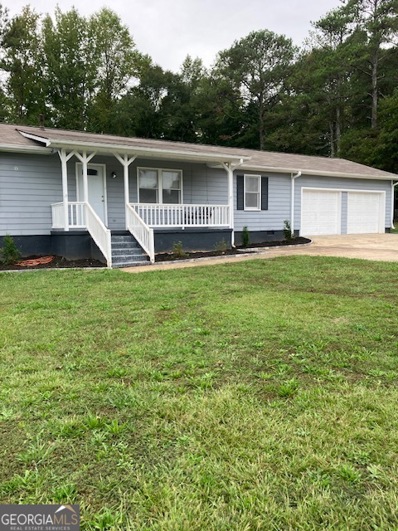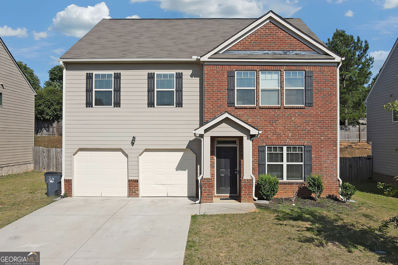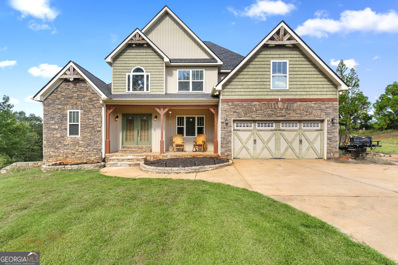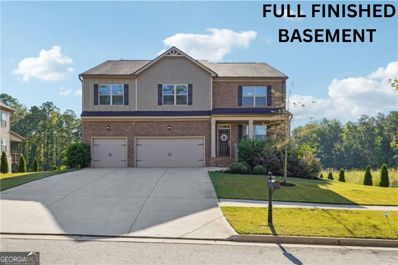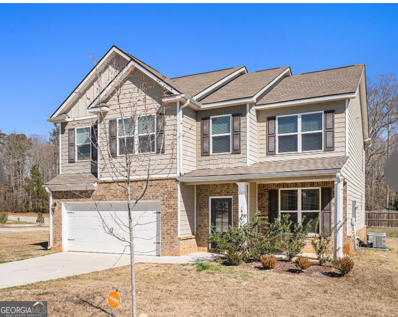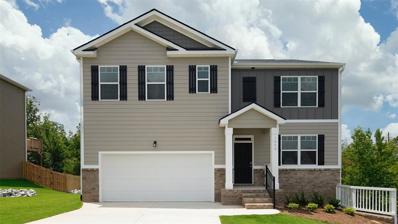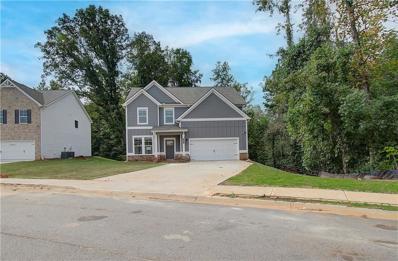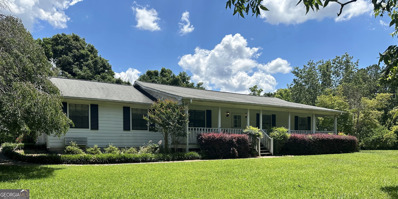Locust Grove GA Homes for Rent
- Type:
- Single Family
- Sq.Ft.:
- 2,180
- Status:
- Active
- Beds:
- 4
- Lot size:
- 0.17 Acres
- Year built:
- 2021
- Baths:
- 3.00
- MLS#:
- 10390837
- Subdivision:
- Bunn Farms
ADDITIONAL INFORMATION
Welcome home to your open floor plan domain. It is waiting for you to put your personal touch on it. New paint, carpet or hardwoods, new garage door and more is what you will need to bring this young beauty back to life. Make your appointment today! The kitchen with an island that looks into the great room. The upper level features an owner's suite with a full bath that includes a separate shower, soaking tub and large walk in closet. Up stairs also offers three additional bedrooms, laundry room, full bath. The backyard is completely fenced and a great place for entertainment and fun. Bunn Farms offers resort-style amenities for residents to enjoy including tennis courts, a community clubhouse, a children COs playground, multipurpose fields and more.
- Type:
- Single Family
- Sq.Ft.:
- 3,902
- Status:
- Active
- Beds:
- 6
- Year built:
- 2016
- Baths:
- 5.00
- MLS#:
- 10390510
- Subdivision:
- Links@ Heron Bay
ADDITIONAL INFORMATION
Stunning 6-Bedroom Home in Links @ Heron Bay Subdivision Welcome to your dream home in the sought-after Links @ Heron Bay Subdivision! This impressive two-story, 4-sided brick residence boasts 6 spacious bedrooms and 4 1/2 baths, perfect for large families or those who love entertaining. Equipped with a modern alarm system, a sprinkler system, and landscape lighting, this home offers peace of mind along with a fenced-in backyard and a covered porch for outdoor living. The Links @ Heron Bay Subdivision offers fantastic community amenities, including lit sidewalks, tennis courts, a dog park, a swimming pool, clubhouses, and a playground, ensuring a vibrant community life. Additionally, the seller is leaving all appliances, including the washer and dryer, and the family room's surround sound system and TV are included, adding extra convenience and entertainment value. Don't miss this opportunity to make this incredible property your new home!
- Type:
- Land
- Sq.Ft.:
- n/a
- Status:
- Active
- Beds:
- n/a
- Lot size:
- 1.08 Acres
- Baths:
- MLS#:
- 10390512
- Subdivision:
- None
ADDITIONAL INFORMATION
Corner lot at Jackson St. & Grove Rd. zoned O & I (office & institutional). Great location for real estate office, dentist, lawyer or day care, etc. See Dante' Gibbs at City Hall with plans for approval.
- Type:
- Single Family
- Sq.Ft.:
- 1,200
- Status:
- Active
- Beds:
- 3
- Lot size:
- 1 Acres
- Year built:
- 1989
- Baths:
- 2.00
- MLS#:
- 10389895
- Subdivision:
- Ed Welch
ADDITIONAL INFORMATION
Located on a quiet, well maintained street, this house is perfectly located, Close to shopping and easy access to I-75. The huge, level, fenced backyard is a child's paradise, a pet's happy home, and a place for the adults to enjoy outdoor entertaining, Many upgrades including new LVP flooring. Large enclosed sun porch not included in square footage. SOLD AS IS
- Type:
- Single Family
- Sq.Ft.:
- 2,728
- Status:
- Active
- Beds:
- 4
- Lot size:
- 0.15 Acres
- Year built:
- 2018
- Baths:
- 3.00
- MLS#:
- 10389162
- Subdivision:
- WENTWORTH @ L G STATN
ADDITIONAL INFORMATION
This stunning two-story single-family residence nestled in a well-established neighborhood exudes an inviting and sophisticated ambiance. The exterior boasts a harmonious blend of brick and siding, complemented by a well-maintained lawn and lush landscaping. As you step through the entryway, you are greeted by a warm and welcoming foyer that seamlessly transitions into the expansive living room, where natural light floods the space through large windows, creating a bright and airy atmosphere.The kitchen is a culinary enthusiast's dream, featuring ample counter space, sleek cabinetry, and stainless steel appliances that provide ample storage and meal preparation capabilities. The adjoining dining area offers a designated space for gourmet meals and lively gatherings, with access to a private backyard oasis. Upstairs, the primary bedroom suite is a true sanctuary, offering a peaceful retreat with a luxurious en-suite bathroom and generous walk-in closet. Two additional well-proportioned bedrooms and a versatile loft space provide ample room for family, guests, or a home office. The home is equipped with a full-size laundry room for added convenience.Throughout the residence, meticulous attention to detail is evident in the carefully curated finishes, such as the hardwood flooring, crown molding, and recessed lighting, all of which contribute to the overall sophistication and timeless appeal of this exceptional property. With its thoughtful design, abundant natural light, and convenient location, this home is the perfect blend of comfort, functionality, and style, making it an ideal choice for discerning buyers seeking a truly remarkable living experience.
- Type:
- Single Family
- Sq.Ft.:
- n/a
- Status:
- Active
- Beds:
- 4
- Lot size:
- 0.26 Acres
- Year built:
- 2020
- Baths:
- 3.00
- MLS#:
- 10389869
- Subdivision:
- Laurel Creek
ADDITIONAL INFORMATION
Welcome to this Like-New home in quiet Locust Grove community! This 2,149 sqft residence offers comfort with modern style. The well-maintained front yard creates inviting curb appeal. Inside, hard surface floors flow throughout the living areas, adding warmth and elegance. The sleek kitchen offers granite countertops, stainless steel appliances, and a large island is perfect for culinary enthusiasts. A spacious dining room adjoins, ideal for family meals or entertaining guests. The primary bedroom boasts a walk-in closet and an ensuite bathroom with his-and-her sinks, offering convenience and luxury. Three additional bedrooms provide comfortable accommodations for family or guests. A dedicated laundry room adds practicality to this thoughtfully designed home. The half-bath is perfect for visitors. Backyard has a covered patio great for hosting gatherings. Located in a desirable neighborhood, this home combines modern updates with classic features, making it an excellent choice for those seeking a comfortable and functional living space in Locust Grove.
- Type:
- Single Family
- Sq.Ft.:
- n/a
- Status:
- Active
- Beds:
- 3
- Lot size:
- 0.5 Acres
- Year built:
- 2005
- Baths:
- 2.00
- MLS#:
- 10389235
- Subdivision:
- The Gables @ Heron Bay
ADDITIONAL INFORMATION
Discover the perfect blend of comfort and style in this stunning ranch-style home featuring a welcoming open floor plan filled with natural light. With 3 bedrooms and 2 bathrooms, the split bedroom layout offers privacy while maximizing space. The modern kitchen shines with Corian countertops, and the hardwood foyer leads you to generously sized bedrooms, each boasting walk-in closets for ample storage. The full basement presents a world of possibilities for your personal retreat or extra storage. Step outside to the serene rear patio, with entrances from the main bedroom and dining room that overlook a beautifully landscaped private backyard. Nestled on a peaceful cul-de-sac, this home is part of a fantastic neighborhood and acclaimed school district, all just moments away from shopping. Enhance your lifestyle with exceptional community amenities, including a clubhouse, water park, tennis courts, golf, and scenic nature trails. Don't miss this opportunity to make this beautiful home your own and enjoy everything it has to offer!
- Type:
- Single Family
- Sq.Ft.:
- 2,726
- Status:
- Active
- Beds:
- 5
- Lot size:
- 3 Acres
- Year built:
- 2007
- Baths:
- 3.00
- MLS#:
- 10389206
- Subdivision:
- None
ADDITIONAL INFORMATION
Assume this home's 4% mortgage, allowing a buyer to potentially take over the current loan with a lower interest rate than today's market rates! Contact me for questions. Also **USDA eligible** Welcome your private sanctuary with NO HOA on three acres of land, giving you plenty of space and endless possibilities. This Craftsman-style home features hardwood on the main floor and wood accents that give a farmhouse feel. A guest bedroom and bathroom are located on the main floor along with a spacious master bedroom ensuite with double vanities, a separate tub/shower, and a walk-in closet. The custom kitchen offers functionality with stainless steel appliances, a breakfast area, and a separate dining room off the side. Upstairs, a wrought-iron catwalk overlooks the family room and there are 3 additional bedrooms (one with a carved out play area) and a spacious shared bathroom. The unfinished basement is stubbed for a bathroom and has 1,837 sq ft of space to create a home gym, entertainment room, extra storage, or even a separate apartment. From the main level, walk out the back to a covered porch and look out onto the 3 acres of land surrounding your new home. This property is a blank canvas inside and out, ready for your personal touch to create anything you can dream of.
- Type:
- Single Family
- Sq.Ft.:
- 2,806
- Status:
- Active
- Beds:
- 5
- Lot size:
- 0.25 Acres
- Year built:
- 2023
- Baths:
- 3.00
- MLS#:
- 10389059
- Subdivision:
- Edinburgh
ADDITIONAL INFORMATION
WELCOME HOME TO EDINBURGH - A QUAINT COMMUNITY OF ONLY 60 HOMES! This brand new build has over $19,500 in builder upgrades as it was a model home! Priced below what seller paid!! Our seller had to divest funds and YOU could be the beneficiary. This Beautiful home has every upgrade available, from gas hot water heater, upgraded appliances, full landscaping, model home decor, granite and stainless kitchen, premium paint finishes, upgraded cabinets, extra windows on the second floor, floodlights in the back, ceiling fan rough ins, concrete patio out back. Ready to move in ASAP! An estate-style community featuring oversized homesites, luxury finishes, side entry garages, and more. The only floor plan of its kind in the neighborhood. With 5 bedrooms and 3 full bathrooms, there's plenty of space for everyone. The main level offers a versatile flex room that can be used as an office or a formal living room. There's even a convenient main floor bedroom, perfect for guests or as a cozy retreat. The open floor plan creates a warm and inviting atmosphere, making it easy to entertain family and friends. The modern kitchen is a chef's dream, complete with an oversized island, beautiful quartz countertops, sleek white cabinets, and stainless-steel appliances. It's the perfect space to whip up your culinary creations or simply enjoy a cup of coffee in the morning. As you make your way to the master bedroom, you'll be delighted to find his and her closets, providing ample storage space. The master bathroom boasts double vanities, adding a touch of luxury to your daily routine. And that's not all - this impeccable home also comes with a side entry two-car garage, making parking a breeze. Plus, you'll love how conveniently located it is! With top-notch schools, shopping options including Publix and Tanger Outlets just a hop, skip, and a jump away, and easy access to I-75, you'll have everything you need right at your fingertips. Don't miss out on this amazing opportunity! Schedule your showing today and get ready to fall in love with your new home sweet home.
- Type:
- Single Family
- Sq.Ft.:
- 5,112
- Status:
- Active
- Beds:
- 5
- Lot size:
- 0.69 Acres
- Year built:
- 2020
- Baths:
- 6.00
- MLS#:
- 10394163
- Subdivision:
- Northridge Heron Bay
ADDITIONAL INFORMATION
Welcome to this stunning single-family home located in the prestigious community of Heron Bay Golf & Country Club, that offers unparalleled luxury and fine living. Upon entering the home, you will be greeted by an amazing open floor plan to create a grand space perfect for entertaining!! The gourmet kitchen is a chef's dream, equipped with a large island, granite counter-tops, top-of-the-line stainless steel appliances, pantry, and all the modern kitchen essentials. The kitchen also showcases updated stylish back-splash, a large galley island with plenty of storage, stacked cabinets, and updated sink faucets and cabinets for a contemporary touch. This home features 5+ bedrooms and 4 and half bathrooms and 3 car garage for ultimate comfort and convenience. Upstairs also boost an extra space for den/media or office space. Master bedroom features tray ceilings and plenty of natural light. Private owner's suite features a spa like bath with garden tub and separate shower. This exquisite community boasts a serene lake, as well as additional neighborhood amenities including , over 7000 yards golf course of beautiful fairways and receptive greens, with picturesque views of the Cole Reservoir. Six lighted tennis courts, dog park, walking trails, sports fields, fitness center, waterfalls, and Heron Bay Aquatic Center features a Junior Olympic-sized pool, mushroom waterfalls in a shallow, beach-entry kids pool, a plunge pool with two water slides and two water lounge areas.Lakefront Park is a gorgeous and relaxing place to enjoy the scenery at Heron Bay. Resting on top of a rolling hill overlooking the stunning Cole Reservoir, Lakefront Park is the perfect place for residents to relax and enjoy a breathtaking sunset or bring the kids to explore the five acres of terraced grounds. The Lodge at Heron Bay features a grand two-story salon, caterer's kitchen, library, fitness center and wrap around veranda with outdoor fireplace. The Lodge is also available to homeowners to rent for private events. The property's amenities do not end there - this home also offers a full finished basement with a luxurious home theater, perfect for entertaining guests or enjoying movie nights with family. Basement includes a gym room, full kitchen with stainless steel appliances, and entertainment space perfect for gathering with family and friends. Step outside to the expansive backyard, ideal for hosting gatherings or relaxing in the tranquility of nature. This exceptional property combines elegance, comfort, and functionality, making it the perfect oasis for those seeking a lavish lifestyle in a prime location. Don't miss the opportunity to own this extraordinary residence that exemplifies luxury living at its finest.
- Type:
- Single Family
- Sq.Ft.:
- 2,639
- Status:
- Active
- Beds:
- 4
- Lot size:
- 28 Acres
- Year built:
- 2019
- Baths:
- 3.00
- MLS#:
- 10387812
- Subdivision:
- Indian Grove
ADDITIONAL INFORMATION
Make this charming home yours! This floor plan has an in-law/guest suite with full bath on the first floor. The other 3 bedroom and 2 full bathroom are on the second floor.The flow of this open floor plan this home offers space for a family that likes to blend in door and out door entertainment.The dinning, kitchen and breakfast area flows seamlessly from the front door and the adjoining foyer area sweeps you through to the great room. The kitchen is open and has a breakfast bar with granite countertops and warm colored wood cabinets that makes the kitchen a joy to cook in and entertain from. Stainless Steel Appliances come with the house making this a move in ready HOME! The windows open up the living room space maximizing the open flow of the first floor living area. The Primary Suite and remaining bedrooms are on the second floor where upon ascending the stairs you are greeted with a large loft area that can be used for anything you can imagine. The other bedrooms larger rooms with walk in closets. The Primary suite has room for a California King and its own living space sitting room. The Primary ensuite has granite counter tops, doubly vanity sinks, a walk-in shower, large soaking tub for a private retreat. There is a separate linen closet in addition to the large walk in closet.
- Type:
- Single Family
- Sq.Ft.:
- 2,511
- Status:
- Active
- Beds:
- 5
- Lot size:
- 0.24 Acres
- Year built:
- 2024
- Baths:
- 3.00
- MLS#:
- 7471588
- Subdivision:
- Cedar Ridge
ADDITIONAL INFORMATION
SPECIAL FINANCING!!!SWIM COMMUNITY, MINUTES FROM I-75, DINING & SHOPPING AT TANGER OUTLETS, UNBEATABLE VALUE! READY NOW! Welcome home to Cedar Ridge at Locust Grove Station. The Hayden floor plan offers open concept living with up to 4 bedrooms and the features you want the most including White cabinets, Granite countertops, Stainless steel appliances, Flex space, and Private bedroom suites. Utilities are all electric for ultimate energy efficiency. Plus, you will never be too far from home with Home Is Connected. Your new home is built with an industry-leading suite of smart home products that keep you connected with the people and place you value most.
- Type:
- Single Family
- Sq.Ft.:
- 8,598
- Status:
- Active
- Beds:
- 6
- Lot size:
- 1.55 Acres
- Year built:
- 2006
- Baths:
- 7.00
- MLS#:
- 10387328
- Subdivision:
- Eagles Brooke
ADDITIONAL INFORMATION
Discover this luxurious, custom-built 6-bedroom, 6.5-bathroom estate featuring one of the largest floor plans in the community. That's right, each room has its own dedicated bathroom and sizable closets for the occupants. This elegant property offers high ceilings, hardwood floors throughout the main level, and a spacious primary bedroom suite on the main floor. Walk into the home to be met with a large open foyer adjacent to the keeping room and formal dining area. The butler's pantry and eat-in kitchen feature solid cherry wood cabinets with rope trim accents, high-end appliances, and stone countertops surrounding the island. The primary suite occupies the entire right side of the home. It has a dedicated sitting area, vaulted tray ceilings, a private balcony, a slate tile bathroom and shower (with a large multi-head), jetted tub, and an extended double vanity. The walk-in closet has matching built-ins to organize clothing and accessories. The upper level features a double foyer overlooking the family room, built-in bookshelves and desk areas, two additional bedrooms, and a bonus room above the garage. The owner had every detail thoroughly captured in the home: multiple closets for storage, an oversized laundry room on the main level and a connecting laundry chute, a private office, intercom system, exterior speakers on the covered patio, and a mudroom near the main double-car garage entryway. Downstairs, the fully finished basement can be leveraged as an elevated guest suite or an ideal living space for multigenerational living. This space is complete with a fully equipped kitchen including a full stainless steel appliance package and a den with a fireplace. You'll also find a private music studio with partial soundproofing, a home theater room, and two private guest suites on opposite ends of this floor. These amenities will allow your company full privacy during their stay, along with storage for their vehicle in the separate third-car garage, accessed through a private driveway. With four separate balconies and an extended rear veranda, this home provides ample outdoor spaces for relaxation and entertainment. The private backyard and grounds are ideal for adding a custom pool, and enhancing the property's appeal as a personal retreat. Located near award-winning private schools and situated in a rapidly growing area with new businesses and real estate developments, this estate offers both luxury and investment potential. I-75 access is a couple miles out of the community along with admittance to local eateries, businesses, and the infamous Tanger Outlets Locust Grove. Feel secure with a gated entryway to the community and a 24-hour gate attendant monitoring the grounds at all hours of the day/night; in addition to all amenities located at the entrance of the community with ample guest parking. Locust Grove is growing, and this is your opportunity to get early access to all the buzz including a home in a highly sought after community.
- Type:
- Single Family
- Sq.Ft.:
- 2,691
- Status:
- Active
- Beds:
- 4
- Lot size:
- 236 Acres
- Year built:
- 2024
- Baths:
- 3.00
- MLS#:
- 7463904
- Subdivision:
- Berkeley Lakes
ADDITIONAL INFORMATION
Lot 1 presents the Oakmont floor plan by DRB Homes, an elegant 4-bedroom, 2.5-bathroom residence. Enter through a grand foyer with luxury vinyl flooring that extends throughout the main level. The formal dining room features a coffered ceiling, crown molding, and shadow boxing. The spacious family room includes a modern electric fireplace, ideal for cozy gatherings. The kitchen boasts quartz countertops, ample cabinetry, and stainless steel appliances. On the second floor, three large secondary bedrooms offer ample space, while the Owner's Suite includes a generous bedroom, dual vanities, and a separate shower with ceramic tile. This beautifully designed home offers both sophistication and comfort, perfect for discerning buyers.
- Type:
- Single Family
- Sq.Ft.:
- 1,772
- Status:
- Active
- Beds:
- 3
- Lot size:
- 4.09 Acres
- Year built:
- 1987
- Baths:
- 2.00
- MLS#:
- 10391492
- Subdivision:
- None
ADDITIONAL INFORMATION
Come check out this cozy ranch-style home nestled in the thriving and growing Locust Grove community! This charming home features 3 spacious bedrooms and 2.5 baths, perfect for anyone looking for extra space. . Featuring a spacious kitchen with plenty of counter space and storage for all your culinary needs. A fenced-in backyard with a screened-in patio, ideal for relaxing and enjoying beautiful sunny days. One of the highlights of this property is the private room off the garage-ideal for a home gym, office, or whatever your heart desires! Situated on 4.09 acres, this property offers a myriad of opportunities for the use of land-whether it's expanding your garden, creating an outdoor oasis, or anything else you envision! This home is currently undergoing a beautiful facelift, including new roof, HVAC, windows, doors, flooring, and fresh paint to give it a vibrant new look. Renovations will be completed by the middle of November, so don't miss out on the chance to make this lovely house your new home!
- Type:
- Single Family
- Sq.Ft.:
- 2,786
- Status:
- Active
- Beds:
- 4
- Lot size:
- 1.07 Acres
- Year built:
- 1986
- Baths:
- 3.00
- MLS#:
- 10386091
- Subdivision:
- None
ADDITIONAL INFORMATION
Welcome home to two living spaces in one, two kitchens, two living rooms, two laundry rooms, two sun porches and two separate entrances. One side of this beautiful home has three bedrooms and two baths with an eat in kitchen endless storage. The other side of this home in completely handicap accessible with one bedroom, one bath and a bonus room. This home also provides a greywater hook up for a camper and solar panels for a low cost energy bill. Large shop behind property included. Located minutes from I-75, don't let this pass you by. Schedule today!
Open House:
Thursday, 1/2 8:00-7:00PM
- Type:
- Single Family
- Sq.Ft.:
- 1,766
- Status:
- Active
- Beds:
- 3
- Lot size:
- 0.1 Acres
- Year built:
- 2005
- Baths:
- 3.00
- MLS#:
- 10385351
- Subdivision:
- CARRIAGE GATE
ADDITIONAL INFORMATION
Welcome to a home that exudes warmth and elegance! The neutral color scheme and fresh interior paint create a calming ambiance throughout. The living room features a cozy fireplace, perfect for relaxing evenings. The kitchen boasts stainless steel appliances, ensuring a modern cooking experience. The primary bathroom is a luxurious retreat with double sinks and a separate tub and shower. Recent flooring updates add a fresh touch to this beautiful home. Enjoy outdoor relaxation on the inviting patio. Experience the perfect blend of comfort and style in this charming home!
- Type:
- Single Family
- Sq.Ft.:
- 2,296
- Status:
- Active
- Beds:
- 4
- Lot size:
- 0.25 Acres
- Year built:
- 2021
- Baths:
- 3.00
- MLS#:
- 10384238
- Subdivision:
- Grove Village
ADDITIONAL INFORMATION
*Motivated Seller* We Welcome all offers. "No Seller Financing" Welcome to 6014 Prodigy Ln. Located in Subdivision "Grove Village" gated community, this immaculate residence, just three years young, exuded modern comfort and craftsman charm. Boasting 4 bedrooms, and 2.5 bathrooms. This immaculate home is designed for both relaxation and entertainment. The heart of the home is its open family room, which consist of a brick wood burning fireplace seamlessly flowing into a chef-inspired kitchen. Adorned with granite countertops, stainless steel appliances, and a large island perfect for culinary endeavors and social gatherings. The formal dining boasts a beautiful window to help brighten the dining room. The master bedroom suite is spacious and ensures comfort. The master suite has a shower inside of the bathroom and large walk-in closet, while the other bedrooms are spacious with a sharable bathroom and tub. Residents of the Grove Village enjoy an array of community amenities, including a soccer field, playground, fenced basketball area, and scenic walking trails. Located mere minutes from Tanger Outlets, I-75, and acclaimed schools. This home offers comfort and convenience.
- Type:
- Single Family
- Sq.Ft.:
- 2,153
- Status:
- Active
- Beds:
- 3
- Lot size:
- 1.02 Acres
- Year built:
- 1994
- Baths:
- 2.00
- MLS#:
- 10382734
- Subdivision:
- Leguin Mill Cross
ADDITIONAL INFORMATION
Welcome to your dream home in Locust Grove all on one level! Remarkable, move-in ready ranch home on over 1 acre of land, offering privacy and room for outdoor activities. Less than 1 mile from the elementary school, making it convenient for families with young children. Split bedroom plan provides privacy within the home, and hardwood floors throughout the main floor adds a touch of elegance. All appliances will remain. Upgrades include a Roof that is 10 yrs old, HW tank 8 yrs., and new windows throughout adding energy efficiency. Updates include: Kitchen and BOTH baths, along with the enclosed sunroom. Family room has an enclosed dedicated desk area for that "work at home" space and connects to a sunroom with heating and AC, offering extra living space year-round. Backyard has privacy fencing and chicken coop/dog run, for animal lovers with farmland in back. An above-ground pool with a new liner, yet to be installed, offers summertime fun. Small community, home near the cul-de-sac - making it a safe and friendly environment. This home offers a balance of rural charm and modern convenience with plenty of space for a growing family and their pets.
- Type:
- Single Family
- Sq.Ft.:
- 3,185
- Status:
- Active
- Beds:
- 5
- Lot size:
- 0.09 Acres
- Year built:
- 2016
- Baths:
- 3.00
- MLS#:
- 10383700
- Subdivision:
- Arbors@ Eagles Brook
ADDITIONAL INFORMATION
If you are looking for space, 5 bedrooms, 3 car garage, patio, double vanities, community pool, guest room(possibly), and everything between, HERE IT IS! Come take a look at this well-maintained home located in the highly sought after Arbors @ Eagles Brook subdivision. Incredible living room space with view from kitchen. Set up time today to view!
- Type:
- Single Family
- Sq.Ft.:
- 3,567
- Status:
- Active
- Beds:
- 5
- Lot size:
- 0.42 Acres
- Year built:
- 2023
- Baths:
- 4.00
- MLS#:
- 10383734
- Subdivision:
- Flakes Mill
ADDITIONAL INFORMATION
OPEN HOUSE Saturday October 19th 3pm-6pm!!! Nestled on a beautiful cul-de-sac lot in the prestigious Flakes Mill community, this exquisite estate is sure to impress. Offering 5 spacious bedrooms and 4 full bathrooms, this home boasts a luxurious open-concept eat-in kitchen complete with abundant cabinetry, sleek stainless steel appliances, quartz countertops, and a large kitchen island-perfect for cooking and entertaining. The family room features a cozy fireplace, while luxury vinyl flooring flows throughout the main level, adding both style and durability. A guest bedroom on the main floor provides privacy for visitors, and a charming office nook just off the kitchen is ideal for working from home. The owner's suite is a true retreat, complete with a sitting area, double vanities, a massive walk-in closet, and a spa-like garden tub and separate shower. With the owner's suite, three additional bedrooms, a spacious loft all on the upper level, a formal living and dining room on the main level, this home offers ample space for your family's needs. Modern touches like a Wi-Fi thermostat add convenience and energy efficiency, while exterior floodlights and a covered rear porch create the perfect setting for outdoor relaxation. This home truly has it all! Plus its Move-in Ready and located in an USDA area...schedule your private showing today!
- Type:
- Single Family
- Sq.Ft.:
- 1,500
- Status:
- Active
- Beds:
- 3
- Year built:
- 2001
- Baths:
- 3.00
- MLS#:
- 10383890
- Subdivision:
- Waters Edge
ADDITIONAL INFORMATION
Check out this newly renovated house that sits on the corner of a cul-de-sac in the well-located lake community of Waters Edge! Renovations include: new roof, new paint, new flooring, new carpet, new fixtures, new granite counter tops and more! Inside features: eye catching fireplace in the living room, well laid out cook friendly kitchen, spacious bedrooms and bathrooms, master suite with walk in closet, double vanity, large soaking tub and separate shower, and a garage that is large enough to keep two vehicles and still have room for other storage. The exterior features: rocking chair ready front covered porch, rear porch and deck area to host friends and family, and a workshop giving some always welcome additional storage space!
- Type:
- Single Family
- Sq.Ft.:
- 3,216
- Status:
- Active
- Beds:
- 5
- Lot size:
- 0.3 Acres
- Year built:
- 2024
- Baths:
- 3.00
- MLS#:
- 10381196
- Subdivision:
- Bridle Creek
ADDITIONAL INFORMATION
TENNIS COMMUNITY, MINUTES FROM I-75, DINING & SHOPPING AT TANGER OUTLETS, UNBEATABLE VALUE! SPECIAL FINANCING. THE HALTON on a BASEMENT! Open the door to a flex room that could be a dedicated home office or formal dining. Island kitchen with oversized pantry flows into casual breakfast area and into the spacious family room. Cabinet color options include gray and white. Guest bedroom and full bath on main level. Upstairs includes a large bedroom suite with expansive spa-like bath and generous closet. Three secondary bedrooms and laundry complete this classic traditional home. And you will never be too far from home with Home Is Connected.? Your new home is built with an industry leading suite of smart home products that keep you connected with the people and place you value most. Irrigation system included. Photos used for illustrative purposes and do not depict actual home.
- Type:
- Single Family
- Sq.Ft.:
- 1,296
- Status:
- Active
- Beds:
- 3
- Lot size:
- 0.5 Acres
- Year built:
- 1925
- Baths:
- 1.00
- MLS#:
- 10380828
- Subdivision:
- NONE
ADDITIONAL INFORMATION
HERE'S A GREAT INVESTMENT/RENTAL OR POTENTIAL COMMERCIAL PROPERTY IN THE HEART OF LOCUST GROVE! IT SITS ON A HALF ACRE LOT AT THE CORNER OF SMITH & RIDGE STREETS. TAKE A LOOK!
- Type:
- Single Family
- Sq.Ft.:
- 2,232
- Status:
- Active
- Beds:
- 4
- Lot size:
- 0.3 Acres
- Year built:
- 2003
- Baths:
- 4.00
- MLS#:
- 10379007
- Subdivision:
- Arbors At Eagles Brook
ADDITIONAL INFORMATION
Welcome HOME!! To your beautifully maintained 4-bedroom 3.5 bath home. Nice sized owners' suite on the main floor. Open kitchen with eat in kitchen. Two story family room with fireplace. Upstairs features three roomy bedrooms, and two full bathrooms. Outside you will find a large fenced in back yard perfect for growing families.

The data relating to real estate for sale on this web site comes in part from the Broker Reciprocity Program of Georgia MLS. Real estate listings held by brokerage firms other than this broker are marked with the Broker Reciprocity logo and detailed information about them includes the name of the listing brokers. The broker providing this data believes it to be correct but advises interested parties to confirm them before relying on them in a purchase decision. Copyright 2025 Georgia MLS. All rights reserved.
Price and Tax History when not sourced from FMLS are provided by public records. Mortgage Rates provided by Greenlight Mortgage. School information provided by GreatSchools.org. Drive Times provided by INRIX. Walk Scores provided by Walk Score®. Area Statistics provided by Sperling’s Best Places.
For technical issues regarding this website and/or listing search engine, please contact Xome Tech Support at 844-400-9663 or email us at [email protected].
License # 367751 Xome Inc. License # 65656
[email protected] 844-400-XOME (9663)
750 Highway 121 Bypass, Ste 100, Lewisville, TX 75067
Information is deemed reliable but is not guaranteed.
Locust Grove Real Estate
The median home value in Locust Grove, GA is $360,337. This is higher than the county median home value of $310,400. The national median home value is $338,100. The average price of homes sold in Locust Grove, GA is $360,337. Approximately 71.94% of Locust Grove homes are owned, compared to 18.31% rented, while 9.75% are vacant. Locust Grove real estate listings include condos, townhomes, and single family homes for sale. Commercial properties are also available. If you see a property you’re interested in, contact a Locust Grove real estate agent to arrange a tour today!
Locust Grove, Georgia has a population of 8,816. Locust Grove is less family-centric than the surrounding county with 30.89% of the households containing married families with children. The county average for households married with children is 32.97%.
The median household income in Locust Grove, Georgia is $57,799. The median household income for the surrounding county is $73,491 compared to the national median of $69,021. The median age of people living in Locust Grove is 36.5 years.
Locust Grove Weather
The average high temperature in July is 90.4 degrees, with an average low temperature in January of 31.6 degrees. The average rainfall is approximately 49 inches per year, with 1 inches of snow per year.



